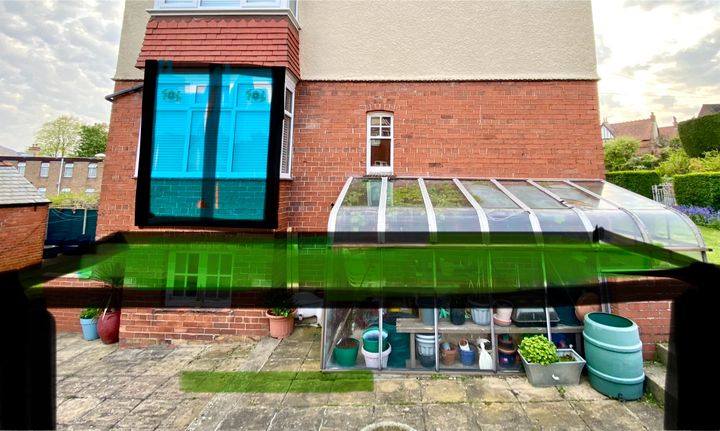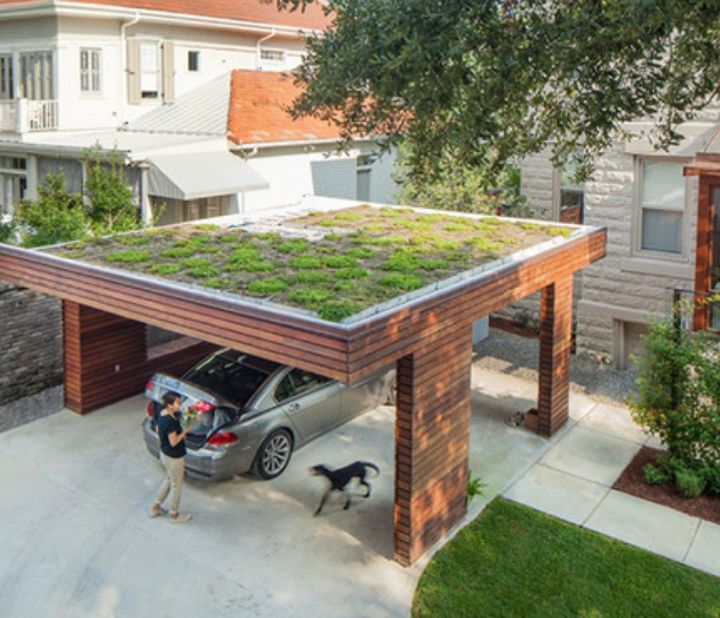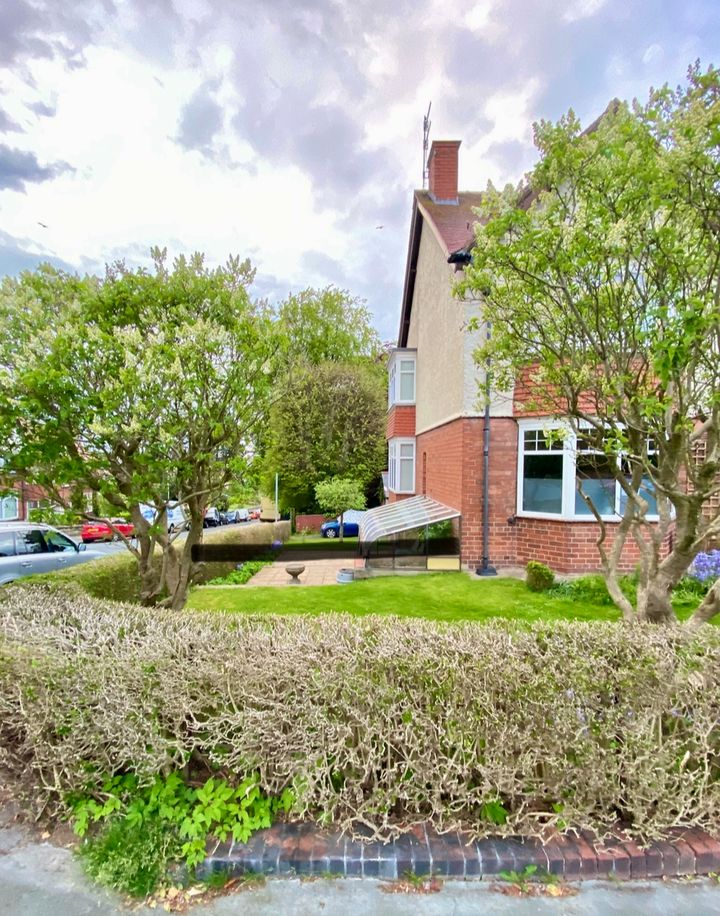Carport canopy with terrace area & living roof
Discussion
Hello,
I’m looking at various build schemes at the moment and keen on any advice or pointers regards the following…..
One includes demolishing a garage that has structural issues and is built bang in the middle of the main garden sadly.
An option to replace this is a simple traditional large car port along the side of the house on an area that is currently a terrace / greenhouse area.
With a little thought however, once the terrace is excavated for correct levels which is required anyway, the roof would be dining room window level
I’m considering therefore making the car port more robust, fixing it to the side of the house and adding a living roof.
We then get the view of lawn from the dining room.
If possible, also potentially use of a terrace by converting the current bay window to doors and create a means of access / escape to the side of the house.
The house is built into a croft so the back of the car port could be made just about level with the existing terrain at the front of the house as a bonus as you might just be able to see in the image below.
Any thoughts on the construction for this type of structure (RSJ clad in something more aesthetic?) or any other pointers?
What would the actual load bearing roof be made of (concrete floor beams etc)?
The whole roof may not need to be capable of supporting load for example if I just add a narrow access path along the side of the structure to allow access to the front.
As it’s replacing a traditional garage, I might also add a side wall to it to the one aspect that remains open (either temporary for winter such as clear marquee type material or permanent if needed in glass or similar).
Balcony will be required to two sides for safety so I’d probably do this in glass to limit the visual impact.
It’s all going to go through planning as part of a wider scheme so would be subject to approval but I’m hoping the low visual impact of it plus the CO2 offset benefit might give me a head start for approval?
Left hand end of the line below is around 7 foot high once excavated, so the structure won’t stand out too much once bedded into the terrain.


I’m looking at various build schemes at the moment and keen on any advice or pointers regards the following…..
One includes demolishing a garage that has structural issues and is built bang in the middle of the main garden sadly.
An option to replace this is a simple traditional large car port along the side of the house on an area that is currently a terrace / greenhouse area.
With a little thought however, once the terrace is excavated for correct levels which is required anyway, the roof would be dining room window level
I’m considering therefore making the car port more robust, fixing it to the side of the house and adding a living roof.
We then get the view of lawn from the dining room.
If possible, also potentially use of a terrace by converting the current bay window to doors and create a means of access / escape to the side of the house.
The house is built into a croft so the back of the car port could be made just about level with the existing terrain at the front of the house as a bonus as you might just be able to see in the image below.
Any thoughts on the construction for this type of structure (RSJ clad in something more aesthetic?) or any other pointers?
What would the actual load bearing roof be made of (concrete floor beams etc)?
The whole roof may not need to be capable of supporting load for example if I just add a narrow access path along the side of the structure to allow access to the front.
As it’s replacing a traditional garage, I might also add a side wall to it to the one aspect that remains open (either temporary for winter such as clear marquee type material or permanent if needed in glass or similar).
Balcony will be required to two sides for safety so I’d probably do this in glass to limit the visual impact.
It’s all going to go through planning as part of a wider scheme so would be subject to approval but I’m hoping the low visual impact of it plus the CO2 offset benefit might give me a head start for approval?
Left hand end of the line below is around 7 foot high once excavated, so the structure won’t stand out too much once bedded into the terrain.
Ah, I was hoping you might see this, thank you for your advice and guidance! 
I’ve a firm quoting for the calcs for the wider project and can loop them in. I’m backwards and forwards between them and the architect at the moment as we discuss ideas based on my crayon attempts at design!
I’m hoping that as the front lawn is almost level with the proposed carport roof, it doesn’t jar too much regards the aesthetics as I don’t want it to look awkward.
As a fall back, just a living roof car port (if they allow the structure there at all, which I’m hoping they do).
The croft is so deep that you are actually looking down onto the proposed car port roof as you walk down the street for most of it, plus I’m hoping to have it so low, the part that’s built into the croft at its deepest point is around a meter only above the path level, if that makes sense.

I’ve a firm quoting for the calcs for the wider project and can loop them in. I’m backwards and forwards between them and the architect at the moment as we discuss ideas based on my crayon attempts at design!
I’m hoping that as the front lawn is almost level with the proposed carport roof, it doesn’t jar too much regards the aesthetics as I don’t want it to look awkward.
As a fall back, just a living roof car port (if they allow the structure there at all, which I’m hoping they do).
The croft is so deep that you are actually looking down onto the proposed car port roof as you walk down the street for most of it, plus I’m hoping to have it so low, the part that’s built into the croft at its deepest point is around a meter only above the path level, if that makes sense.
This gives an idea of the gradient involved and what is hopefully a minimal impact on aesthetics from the street. We aren’t in any kind of conservation area (my own house has a horrendous carbuncle itself on the back which is hopefully coming down as part of the works)…
Black line shows how low the roof is looking down the hill….
I’m hoping to create the illusion that the lawn just sweeps round the side of the house and the car is parked underneath it!

Black line shows how low the roof is looking down the hill….
I’m hoping to create the illusion that the lawn just sweeps round the side of the house and the car is parked underneath it!
Gassing Station | Homes, Gardens and DIY | Top of Page | What's New | My Stuff



