Insulate wall which is half buried
Discussion
Hi All,
Auntie has a house where the bottom 3 foot is below ground level.
She had an issue (two years ago) where water had soaked the exerior and water had made it's way thru internally soaking the interior wood cladding.
I had a look tonight and it is basically outside soil - 6inch concrete wall - 2x2 stud - 5mm Plywood - Horrid wood panel veneer. (no insulation).
It's a semi-basement, but only 3ft deep with windows at just above ground level.
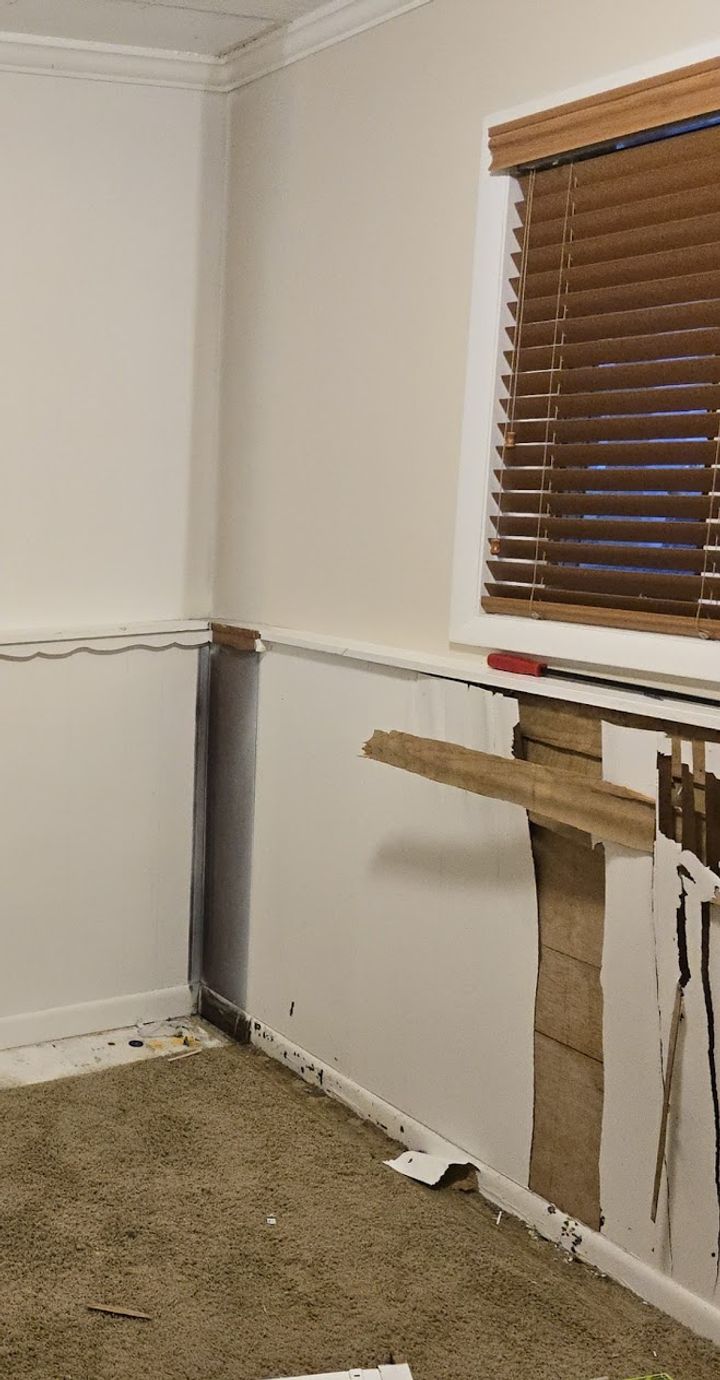
It is cold during the winter, so I suggest running the studs all the way to the ceiling and putting in insulation from top to bottom, but that was a no...
So looking at options. First thought was putting silver backed 2 inch foam boards between studs and drylinig over them. Should there be a vapor barrier before drylining?
Should the vapor barrier go behind the studs?
Just wondering what would be the most practible solution that gives some improvement in insulation.
Auntie has a house where the bottom 3 foot is below ground level.
She had an issue (two years ago) where water had soaked the exerior and water had made it's way thru internally soaking the interior wood cladding.
I had a look tonight and it is basically outside soil - 6inch concrete wall - 2x2 stud - 5mm Plywood - Horrid wood panel veneer. (no insulation).
It's a semi-basement, but only 3ft deep with windows at just above ground level.
It is cold during the winter, so I suggest running the studs all the way to the ceiling and putting in insulation from top to bottom, but that was a no...
So looking at options. First thought was putting silver backed 2 inch foam boards between studs and drylinig over them. Should there be a vapor barrier before drylining?
Should the vapor barrier go behind the studs?
Just wondering what would be the most practible solution that gives some improvement in insulation.
Should have explained the water ingress issue better... Last summer (or previous) one of the automated lawn sprinker got stuck pointing directly at the window for a few weeks (possibly months) resulting in water running down the inside soaking the plywood/veneer. The wall is (now) completely dry and she replaced the windows end of last year as well.
There's no damp coming thru from the outside.
The ground level is maybe a couple of inches below the window frame. I spent a few hours to draw an accurate cross-section of the building:
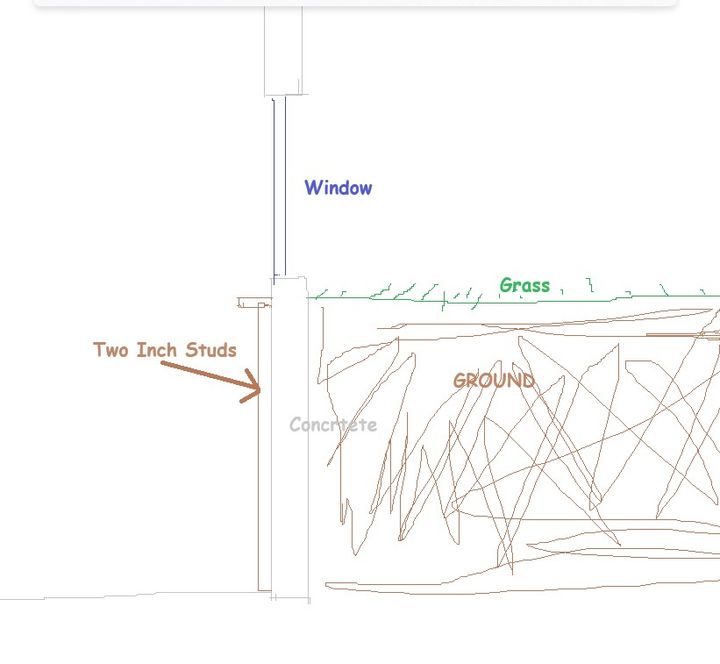
The question is just about best insulation practice
There's no damp coming thru from the outside.
The ground level is maybe a couple of inches below the window frame. I spent a few hours to draw an accurate cross-section of the building:
The question is just about best insulation practice
hidetheelephants said:
That is the easiest option; why the resistance? The picture seems to show staining from the ceiling all the way down in the corner; is that real or just an image artifact?
That was where a fitted cupboard was located. As mentioned 5 times already there is NO DAMP issue!
DonkeyApple said:
Absolutely no point in wasting time and money putting a bit of insulation in the lower half of the wall. You've given your auntie the correct answer which is to apply an appropriate insulation to the whole wall and she has told you that she doesn't want a solution but a waste of time and money and to carry on as before but with less money. 
Correct me if I'm wrong, but judging by the style of carpet is your auntie quite elderly? If so, just whack the heating up and leave as is, it'll be cheaper. Even if she isn't, investing in a dehumidifier might be the smarter solution anyway to making the room feel warmer in winter. If that's the living room of a retired person who is at home much of the time then they will be producing a fair whack of vapour. You then have a wall that is constant and low temp at the bottom half and constantly varying at the top half and with a window in it. I'd bet that taking the internal moisture level down would make the room feel a good few degrees warmer in the depth of winter.
PIR plasterboard the whole wall or don't bother wasting any money but regardless, run a dehumidifier in any property where people are inside for longer than normal periods and not having the windows open.
Finally an actual answer - yes she's a bit elderly. That makes sense, will just replace the 70s wood paneling with dry wall. 
Correct me if I'm wrong, but judging by the style of carpet is your auntie quite elderly? If so, just whack the heating up and leave as is, it'll be cheaper. Even if she isn't, investing in a dehumidifier might be the smarter solution anyway to making the room feel warmer in winter. If that's the living room of a retired person who is at home much of the time then they will be producing a fair whack of vapour. You then have a wall that is constant and low temp at the bottom half and constantly varying at the top half and with a window in it. I'd bet that taking the internal moisture level down would make the room feel a good few degrees warmer in the depth of winter.
PIR plasterboard the whole wall or don't bother wasting any money but regardless, run a dehumidifier in any property where people are inside for longer than normal periods and not having the windows open.
I'm going to regret posting these....
But went for foil backed 1.5inch insulation, small air-gap between the foil and outer wall and then moisture-resistant drywall (got a job lot as had to do a couple of bathrooms and another room (which may or may-not have had damp problem in the past)...
I'm sure there might be some critique of how I've done it but I guess we'll see how it turns out a few years down the road!
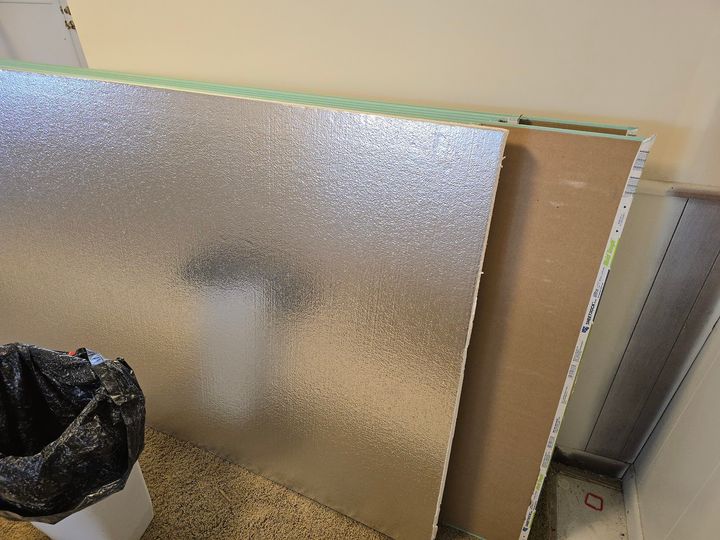
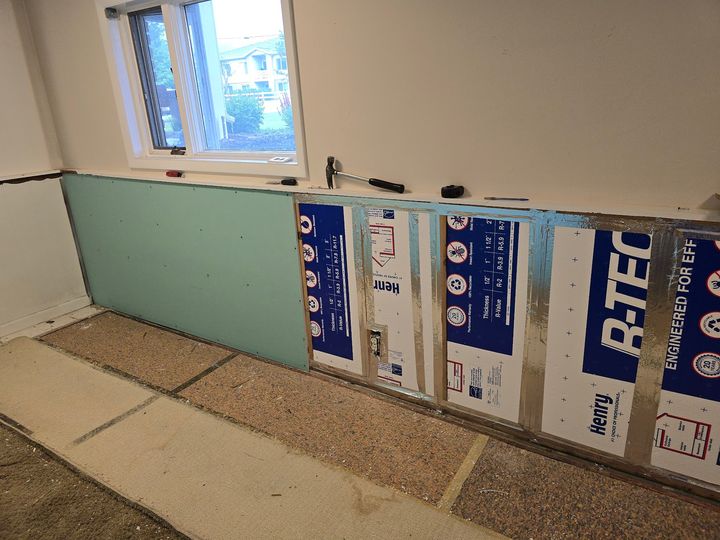
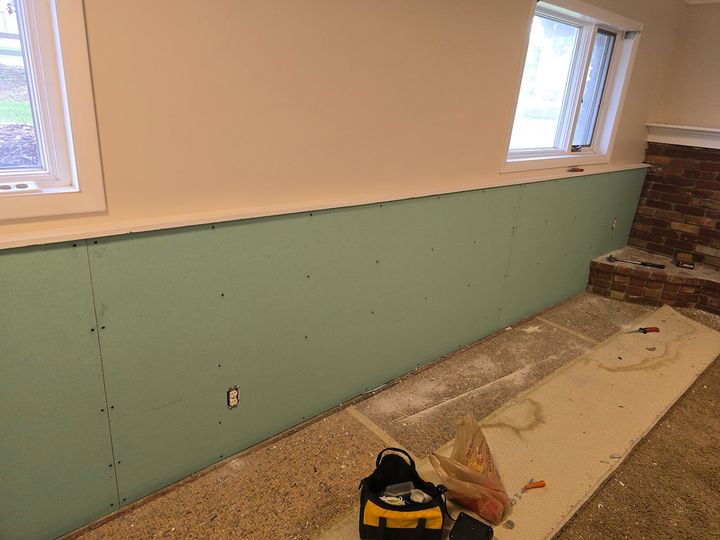
But went for foil backed 1.5inch insulation, small air-gap between the foil and outer wall and then moisture-resistant drywall (got a job lot as had to do a couple of bathrooms and another room (which may or may-not have had damp problem in the past)...
I'm sure there might be some critique of how I've done it but I guess we'll see how it turns out a few years down the road!
Gassing Station | Homes, Gardens and DIY | Top of Page | What's New | My Stuff



