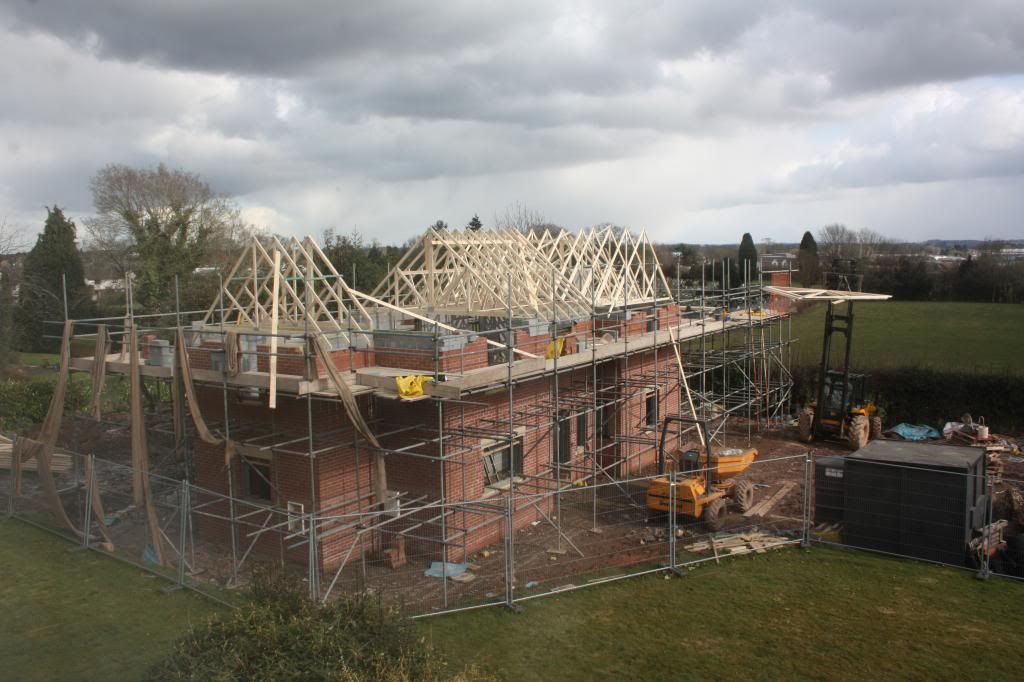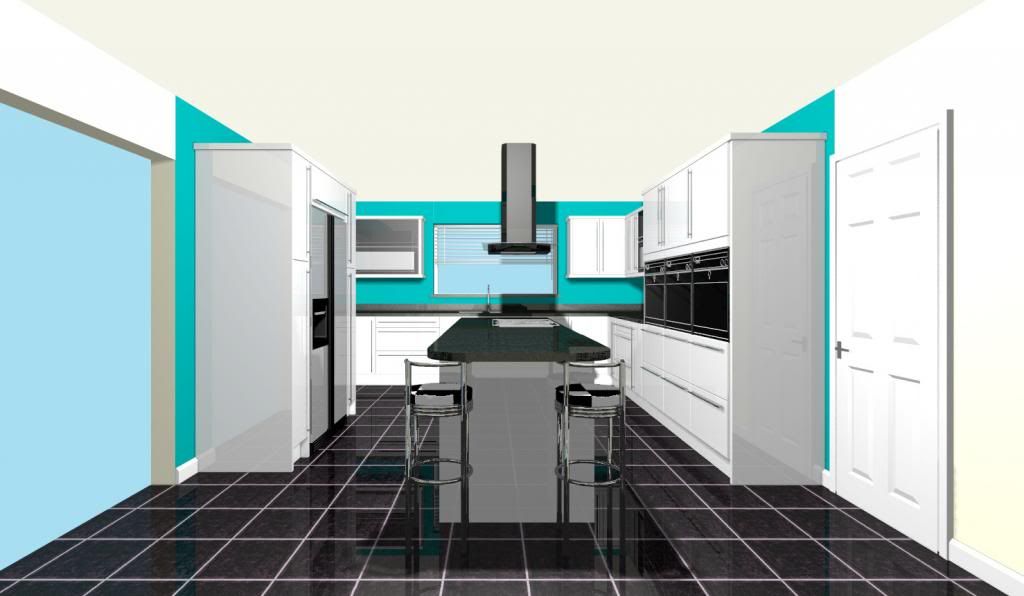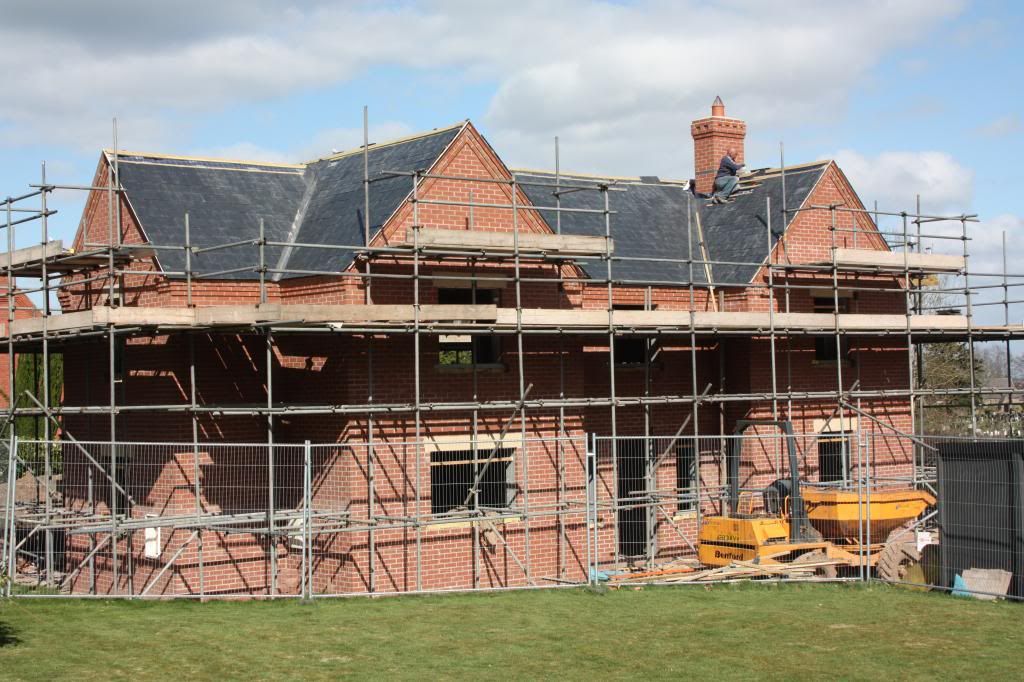New Build Thread - Self Build in Shropshire
Discussion
DavidY said:
RE:granite, talk to these people, have always done me good work and pricing in the past (including the largest granite island piece that they have ever done)!
http://www.yell.com/b/M.E+and+A+Hughes-Monumental+...
Not to far from you.
Cheers http://www.yell.com/b/M.E+and+A+Hughes-Monumental+...
Not to far from you.

skintemma said:
Good work, it's very exciting, isn't it! Where did you get your windows from? I hope you spoke to Howarths first...
All looking great. We didn't go for all the automated lighting/whatever shizzle is attached - we had some guy tell us we needed a remote control for each room and it would only cost £10K. You're okay mate, I'll just get up and turn the lights off!
Keep the updates coming. Summer's just round the corner
Hi EmmaAll looking great. We didn't go for all the automated lighting/whatever shizzle is attached - we had some guy tell us we needed a remote control for each room and it would only cost £10K. You're okay mate, I'll just get up and turn the lights off!
Keep the updates coming. Summer's just round the corner
Very! Strangely as we turn the corner of the brick build and move onto the finish some sadness as I'm really enjoying it and at some point there will be no builders on site and we will revert back to our (mundane?) lives.

I didn't use Howarths, I've tried where possible to use local suppliers and craftsmen so have placed the business with a local Welsh joinery company. Their quotation on the stairs is more competitive than the national firms although I doubt that windows would be, I've seen the product and know exactly what I'm getting.
I did originally decide on uPvc but have been swayed by the quality of the wood joinery and some worries around how long a uPvc profile is likely to be manufactured for.
The lighting guy has proposed Nexho or Lutron. The former is very much an RF based system and is controlled by an app. the second, well, all singing all dancing but ball park closer to your figure. It is wow though and am seriously considering it.
There is only a days work left on the house before the third lift arrives Tuesday and wall plates go on. The trusses are here Weds and then roof!
One thing I have struggled a little bit with is turning down suppliers. Need to be a bit hard nosed I think.

Today's view ^^
Roof trusses almost complete, certainly will be by tomorrow. Windows being measured tomorrow.
Have progressed my lighting and electrical plan, and been looking further at the lighting automation. Am with SkintEmma on that, waste of money but I think we'll go with the Lutron intelligent dimmers as a nice halfway. Automation by getting out of your chair!
Had price and design for kitchen completed. Going for high gloss off white units with star galaxy granite. Neff Oven, Neff Aquaassist Oven, Neff Combi Microwave, Neff Warming drawer, Neff Indiuction hob, Neff chimnet extractor, Neff Dishwasher, Franke undermount sink and taps, waste disposal and Samsung American Fridge Freezer. Corner has magic corner, included eco bins, larder racks either side of fridge/freezer.
This is view of the kitchen, the utility is just a single run.

Had a few quotes for stairs. Looking at Oak with glass balustrade at the moment. Bottom step in oak but carpeting the rest.
Waiting on external door quotes. The front door is over a metre wide so it needs to be bespoke.
That's it for now!
mercGLowner said:
Looks and sounds fantastic, can I be cheeky and ask what sort of money is the kitchen with all that spec (ballpark of course). You'll be moving in in a matter of months!
Whilst I would love to self build, I think it is a pipe dream for me. However, I have found some Potton build timber frame homes for sale which could be the next best thing, they are fabulous houses.
If you find a decent builder then it's easy Whilst I would love to self build, I think it is a pipe dream for me. However, I have found some Potton build timber frame homes for sale which could be the next best thing, they are fabulous houses.

Kitchen is roughly
6k Appliances ("White goods")
1.3k utility
10.3k kitchen (including 2 sinks, 2 taps, plinth lights, under cupboard lights, waste disposal, eco bin, magic corner, accessory trays etc etc)
3k granite tops and upstands
including VAT, fitting
excluding washer, dryer, fridge freezer
Been a little while, so here is where we are now.
 [/URL]
[/URL]
Windows have been ordered and will be here in the next two weeks.
Roof is being slated at the moment.
Trades on site next week for first fix.
Visited the Home Renovation show at the NEC and have purchased a 180cm screen, 3d projector and lift. Perhaps my one little extravagance
Need to sort my stairs, have quotes but not placed the order just yet. Still haven't completed the electrical plan, or plumbing plan so that needs doing this weekend.
Tiles and bathroom furniture is next.
 [/URL]
[/URL]Windows have been ordered and will be here in the next two weeks.
Roof is being slated at the moment.
Trades on site next week for first fix.
Visited the Home Renovation show at the NEC and have purchased a 180cm screen, 3d projector and lift. Perhaps my one little extravagance

Need to sort my stairs, have quotes but not placed the order just yet. Still haven't completed the electrical plan, or plumbing plan so that needs doing this weekend.
Tiles and bathroom furniture is next.
ColinM50 said:
Looks a very nice substantial house. Only thing I'd suggest is give each of the four bedroons it's own en-suite bathroom, can't see the point of two en-suites and one family bathroom. But looks as if it's going to be a great place for a PH BBQ.
Just re-reading comments and thought I'd reply on this. I've decided to split the jack and jill which means 3 en suite rooms and a family bathroom.Megaflow said:
Superb. I especially like the lack of facia boards and the brick detailing instead.
Compliments to the builder. It took some time but the result is really nice.skintemma said:
Looks great. We could have got a discount on the kitchen stuff - you've pretty much chosen exactly the same as us, bar the fridge. Have a look at latest blog - we've got some very Footballer's Wives Silestone worktops and I couldn't be happier with them. Have you got stainless sink? We opted against that because of scratching and put a white thing (Schock or something) and I'm very glad we did. It looks fab with the work surfaces.
Oh yes that looks very nice!! We shied away from the handle less doors, the wife thought it was a bit 70s for her liking and I was on the fence. Do love that worktop though.We went with s/s but we've had it almost every house and these days rare you use the sink other than rinsing a glass.

E31Shrew said:
Hi
Shrewsbury here. Did you consider Rako for the lighting control? A doddle to install and easy to retro fit.. www.rakocontrols.com
I did. TBH I'm not entirely convinced it is worth it. It's all very cool but I'm overspent in lots of areas Shrewsbury here. Did you consider Rako for the lighting control? A doddle to install and easy to retro fit.. www.rakocontrols.com
 and need to rein some back. As long as I have good quality lighting with plenty of circuits I'm not too fussed about having to get off my backside to turn something on.
and need to rein some back. As long as I have good quality lighting with plenty of circuits I'm not too fussed about having to get off my backside to turn something on.HelenT said:
Quick question I'm in Oswestry as well and looking for some one to supply/fit some interior doors. Loved the look of that external door you posted do you have any recommendations ?
Thanks
Hi Helen. The external doors and windows were supplied by CPJoinery in Buckley. Colin is the contact there, truly stunning stuff. That front door was just 4 figures.Thanks
For internals we'll be using an engineered oak from one of the builders merchants, something like XLJoinery.
Fitting, try Mark Vaughan - 07980 one five seven eight seven two.
You're very welcome to come and look at what we have here.
CharlesdeGaulle said:
Any updates worsy? I've been enjoying this.
Apologies for lack of updates, time flies when you are having fun!!Anyway here goes. This last weekend was the original target we had set, but what with this last winter we are running behind. We are hoping for sometime in July, but likely to be mid to end depending on getting the trades in.
First of all, outside shot taken from the old house on Saturday.

And one from the rear today

As you can see we still need to finish the slating on the front porch and rear dining area. We have held off as the plasterers are due on site to float the floor and begin the boarding. We'll fit the windows, bi fold doors and front/rear door once the floor is down.
Plumbing first fix is complete, all the UFH is down, upstairs rads, showers, toilets, hot and cold everywhere all done.

Upstairs stud work and insulation done, along with all upstairs first fix electrics ready for the plasterers (who were supposed to be here today but didn't show
 )
)
I put together the electrical plan myself using a book called The Lighting Bible. At first I went a bit mad with wall lights and uplights but gradually refined it to a point that cost is considered along with ambiance. As I mentioned on a previous post, we looked at automation but the cost vs benefit was difficult to justify.
The downstairs lights are:
Kitchen Area - Plinth, under unit, downlights
Dining Area - Wall wash downlights, pendant
Sitting - Downlights
Lounge - 5A circuit for standing/table lamps, downlights
Hall - Recessed low level lights, downlights
Study - Recessed lights
Toilet - Downlights
All downlights to be LED and a mix of directinal/non directional room dependent
Upstairs
Landing - Recessed lights, stair lights, pendants
Bedroom 1 - Wall light to entrance, 5A table lamps, pendant, downlights to dressing area
Bedroom 2,3,4 - 5A table lamps, pendant
Bathroom - Downlights, downlight wall washers
En Suites - Downlights, Shower wall washers
All bedrooms have hotel style lighting, switch for main light and side 5A table lamp to each side of bed.
All bathrooms have mirror/cabinet lights and shaver points.
All living areas have a minimum of 2 Cat 6 ports, 1 of which is to rear of TV.
All living areas have at least 2 coax ports fed from multi switch. Living and lounge have more.
Also run twin cat 6 from rear of lounge TV area to master bedroom to output hdmi over cat.
I bought some of these as recessed lights up the stairs.
http://www.aurora.eu.com/ProductPages/LampProductD...
Am pleasantly surprised that they look better in the flesh than on the website. Recessed lights are hellishly expensive and much that I'd like to push the boat out, buying 8 was enough cash as it was.
Heatmiser have supplied my heating controls. I have 7 UFH loops controlled as 5 zones:
Lounge (2)
Study
Kitchen/Diner/Utility (2)
Sitting
Hall/Cloaks
Radiator circuit upstairs with Network linked Touch Screen thermostats controlled and linked via a network attached wiring centre. Heatmiser have a cool app that allows remote control of heating over the internet. It also learns how long it takes to get up to heat and adjusts over the year the start time to bring the temp up to the set input. Very clever.
I've also picked up a Yamaha A2020 at a bargain price which outputs twin hdmi and 12v triggers. This is going to power 5.1 speaker system in the lounge with 12v triggers for the screen and projector I have already purchased. A second zone will power two kitchen ceiling speakers and I plan to connect up a soon to be purchased synergy music store.
Unfortunately I think I'm going to have to go ceiling speakers in the lounge as the right front will be in an awkward position for the door. I'm loathe to stud out the wall so have been looking at directional Monitor Audio LCR. I'm no audiophile and cinema in the lounge is always a compromise. If i can get a decent enough set up I'll be happy.
We've also started thinking about flooring. Quite interested in the wood look porcelain tiles as they will negate the need to have a hearth.
And finally....I've got my TV Aerial and Sat dish up


Spudler said:
worsy said:
External doors and windows arrived.
Would those be 'PDS'?Blatant plug for them, but you'll not go far wrong.
http://www.cpjoinery.co.uk/Default.aspx
5potTurbo said:
It looks great, worsy. I particularly like the way the brickie has finished what would normally be a dull fascia and soffit.
I've not seen UFH done like that before; perhaps a different approach depending on what's going on top? We have funky patterns of tubing.

Oohh yes that is very different. Ours is all run directly on the insulation and stapled on. We have 80mm of screed to go on.I've not seen UFH done like that before; perhaps a different approach depending on what's going on top? We have funky patterns of tubing.


skintemma said:
Wowsers, looking great. Bet you're chuffed. Our heating went on a week ago, it's amazing how much difference that makes. I've been quite laid back about moving in, until we got the heat going - changes the dynamic of the house completely. Now I can't wait.
Are you decorating (eventually) or getting someone in. If it's the former, get yourself a sprayer for the priming coats - saved us no end of time!
Decorating is being done by the builders, be interesting to see how they do it!Are you decorating (eventually) or getting someone in. If it's the former, get yourself a sprayer for the priming coats - saved us no end of time!
HoggyR32 said:
Looking good fella! Bet you can't wait to move in. We're just starting our build, long road ahead!
Can I ask what kind of roof slates/tiles you've used?
Not wrong! Just a shame it's not this side of the kids going back to school!Can I ask what kind of roof slates/tiles you've used?
They are spanish slate, sourced from good old Jewsons.

Yes. We moved in two week ago. I took a panoramic view from the old house this evening.
You'll see we seeded the rear garden 3 weeks ago and just seeded the majority of the front this weekend. With any luck the digger and all the remaining soil will be gone and we can seed that one evening this week.
Valuer has been and mortgage monies released. NHBC and BC sign off. Just need to complete the driveway now, hang gates and 2nd fix electrics in Garage.
Electricians managed to put a 2 inch screw through my screen so waiting on a repair/replacement cloth. Got a few small bits of snagging. Couple of tiles in the hall and Kitchen have hairline cracks. Couple of doors difficult to open. All in all not too bad

Edited by worsy on Sunday 29th September 19:36
Gassing Station | Homes, Gardens and DIY | Top of Page | What's New | My Stuff











