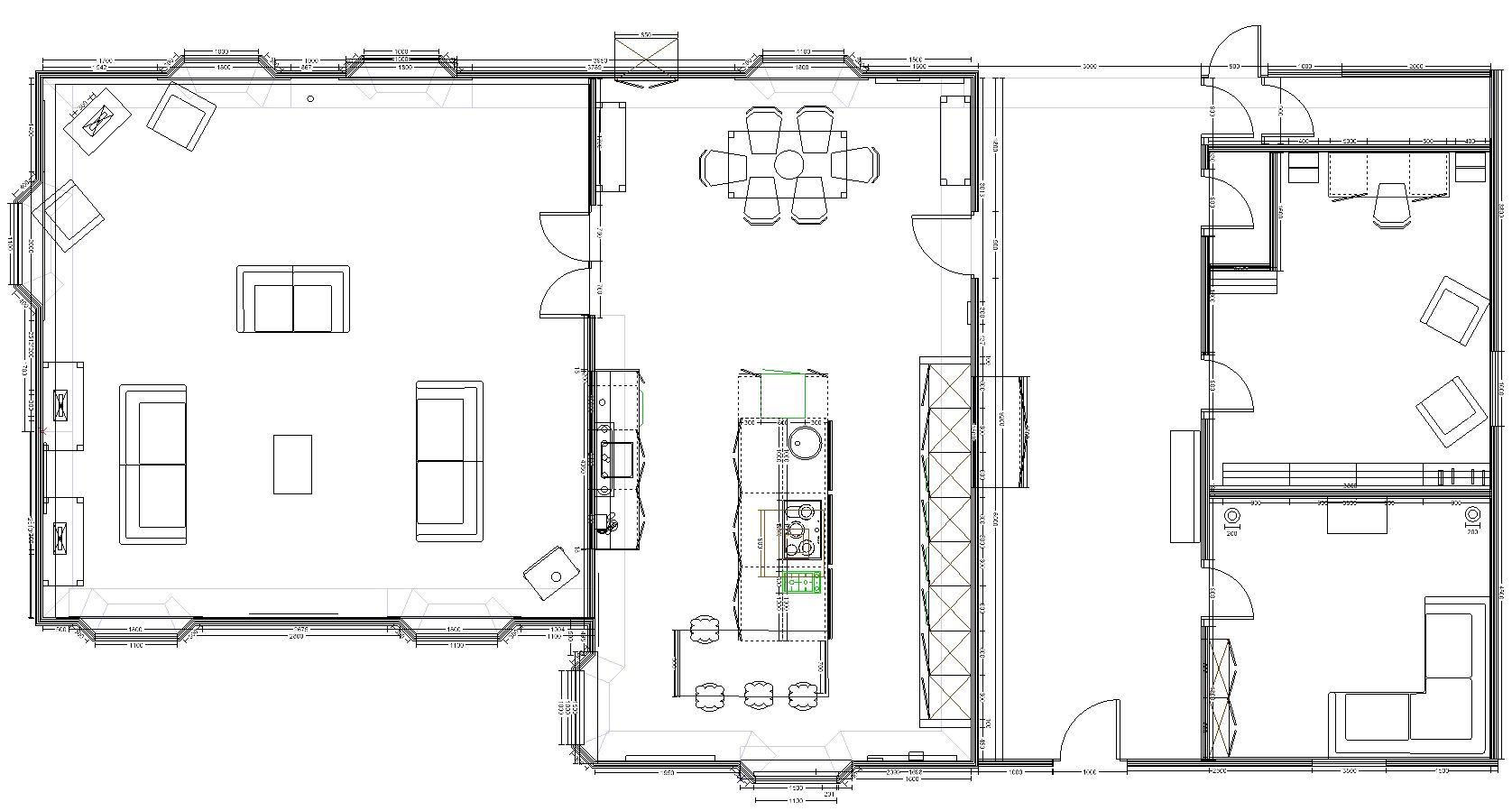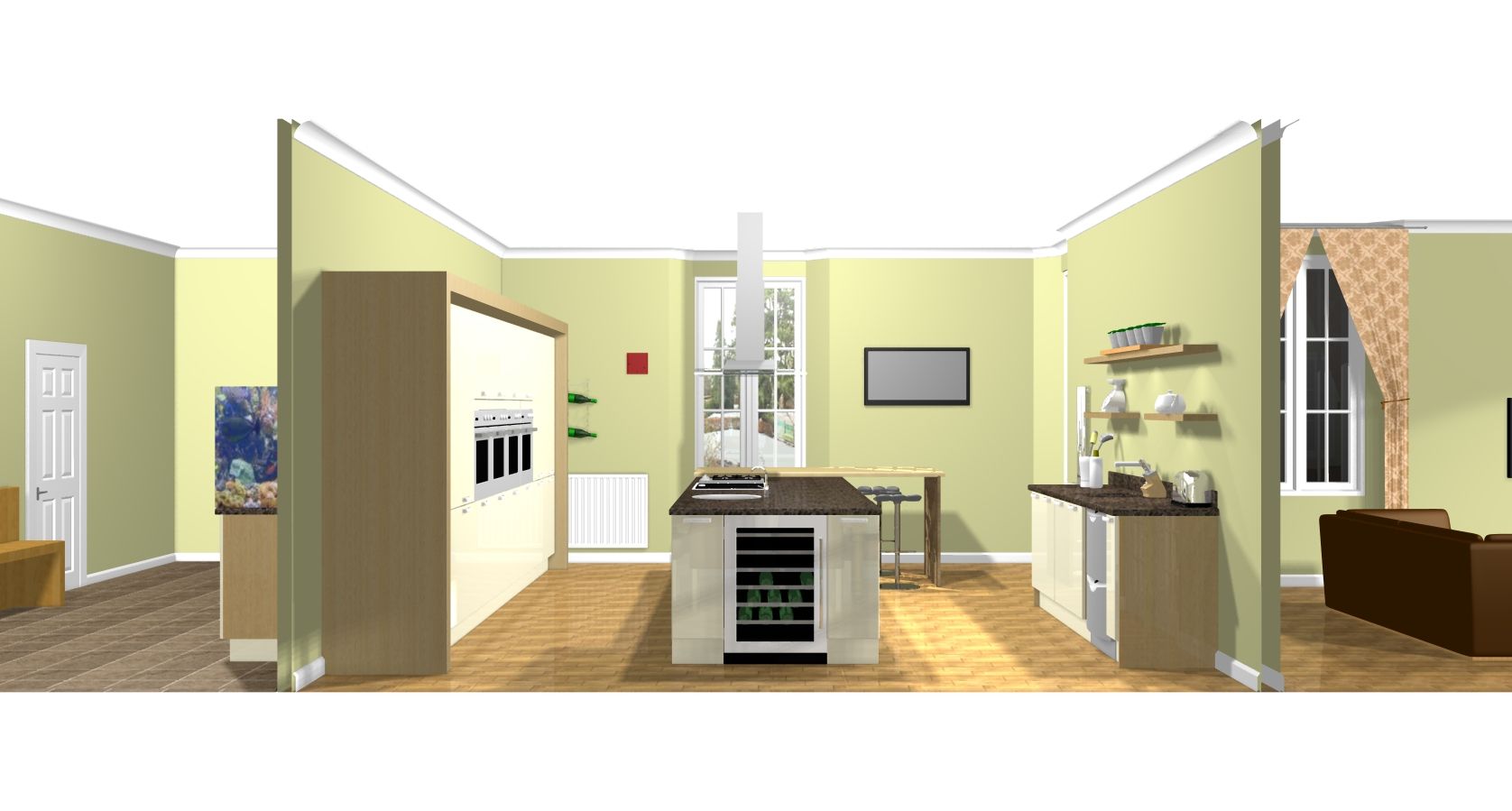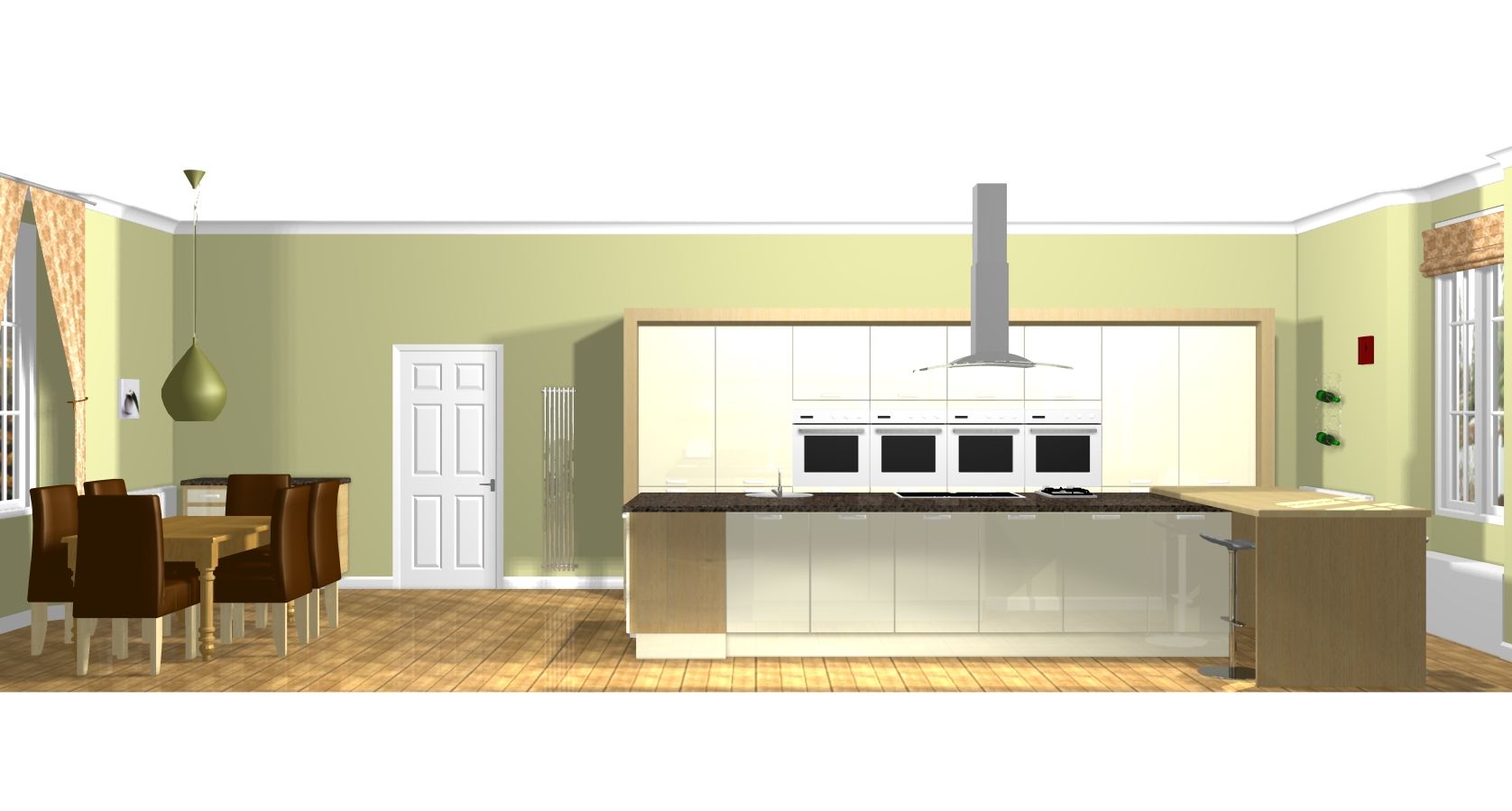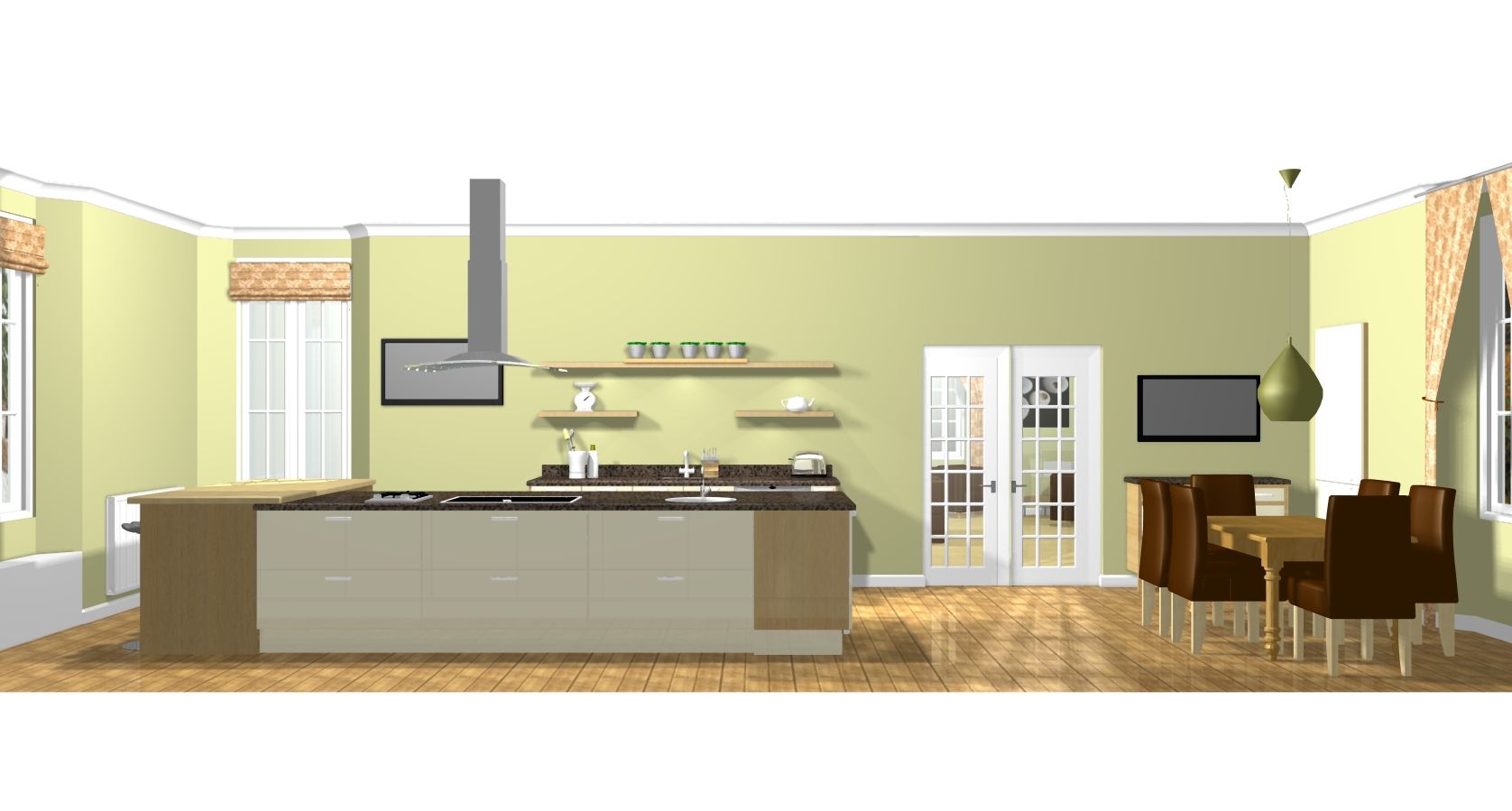New restoration project - what have I done!
Discussion
richtea78 said:
It would creep me out being in that house. Especially the locked doors! Could be anything behind them!
Treasure trove? Lost Monet painting? Lost Amazonian women, starved of sex for years?..Or a dead body, slowly rotting....
Hmmm, maybe I'll just leave them closed, I don't really need them anyway... :-)
dxg said:
Griff Boy said:
cuneus said:
It's going to be a beautiful home
The only thing that worries me slightly (my sister live in Little Brechin) is heating something that size
Thanks Cuneus, The only thing that worries me slightly (my sister live in Little Brechin) is heating something that size
Heating is a concern, but its an expected one at least. Running dual boilers at the moment on a commercial 35mm gas supply pipe is never going to be cheap, but then its 850m2 with 2/3 of it with 3.4m high ceilings, so its never going to be eco friendly! The plan is to fit a 14KW multi fuel burner in the lounge, which will help... slightly!
Little Brechins nice if quiet, I live just on the edge of it!
Have you given any thought to external wall insulation? It will be expensive because of the shear amount needed. I'm not sure where in Scotland this is, but plenty of the larger homes / castles are wet dash rendered, so it wouldn't necessarily be out of place. But, then, that will be because they haven't got ashlar walling.
It all depends on your views on these things, I suppose. At least the granite is (more or less) maintenance free.
Not something I'd considered before to be honest, it's so big outside I'd doubt it was even feasible. I'm not sure the listed status would even allow me to do it, even if I wanted to! Personally I love the natural sandstone look, and I'd rather keep it if possible. Interesting idea though !
Here's some provisional plans for the bedroom floor (2nd floor) and some images of the rooms too. I say provisional as whilst working on the house, we keep finding new, different features and then plan on trying to incorporate them into the layout..
Anyway, current thinking is:
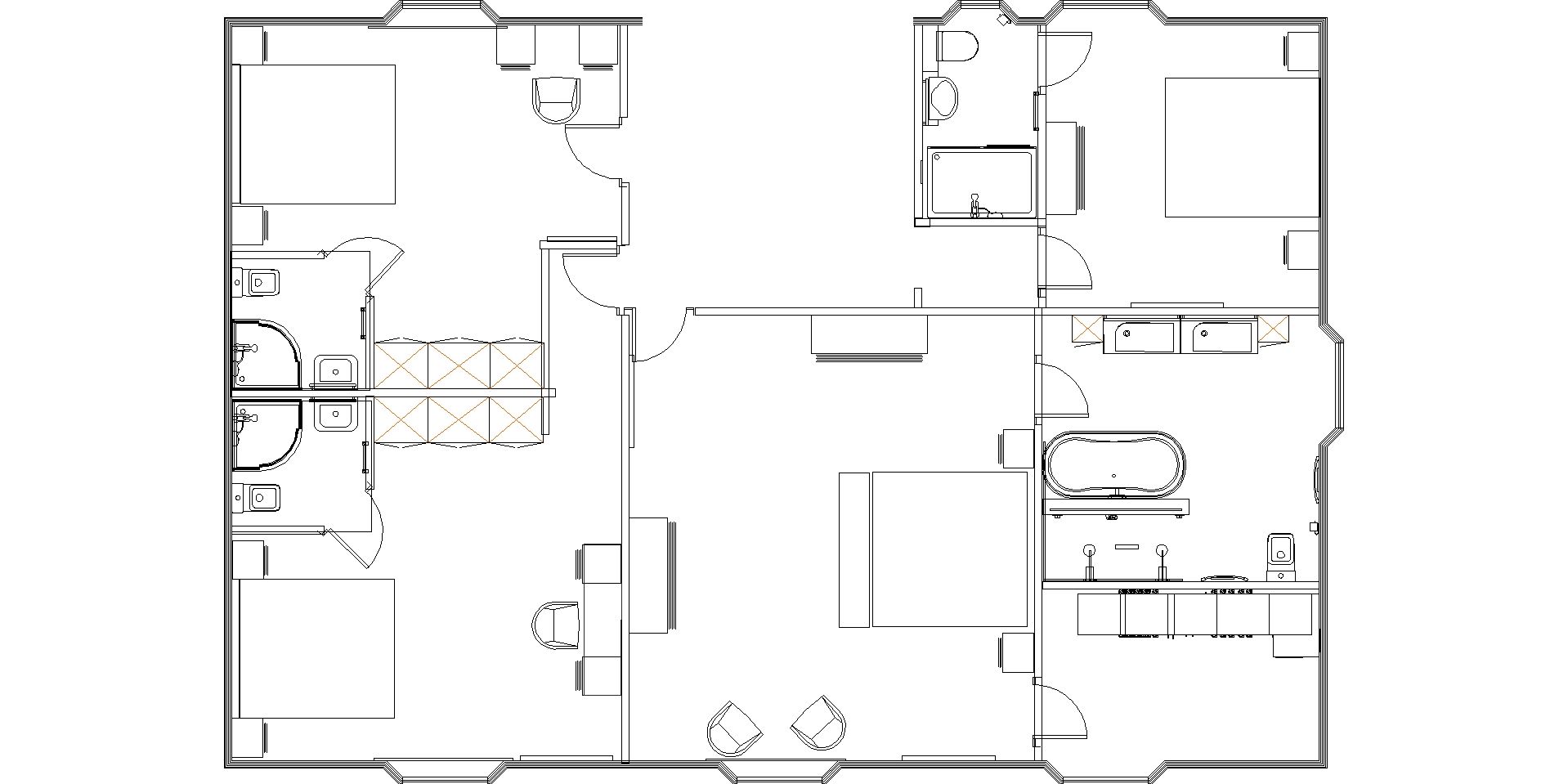
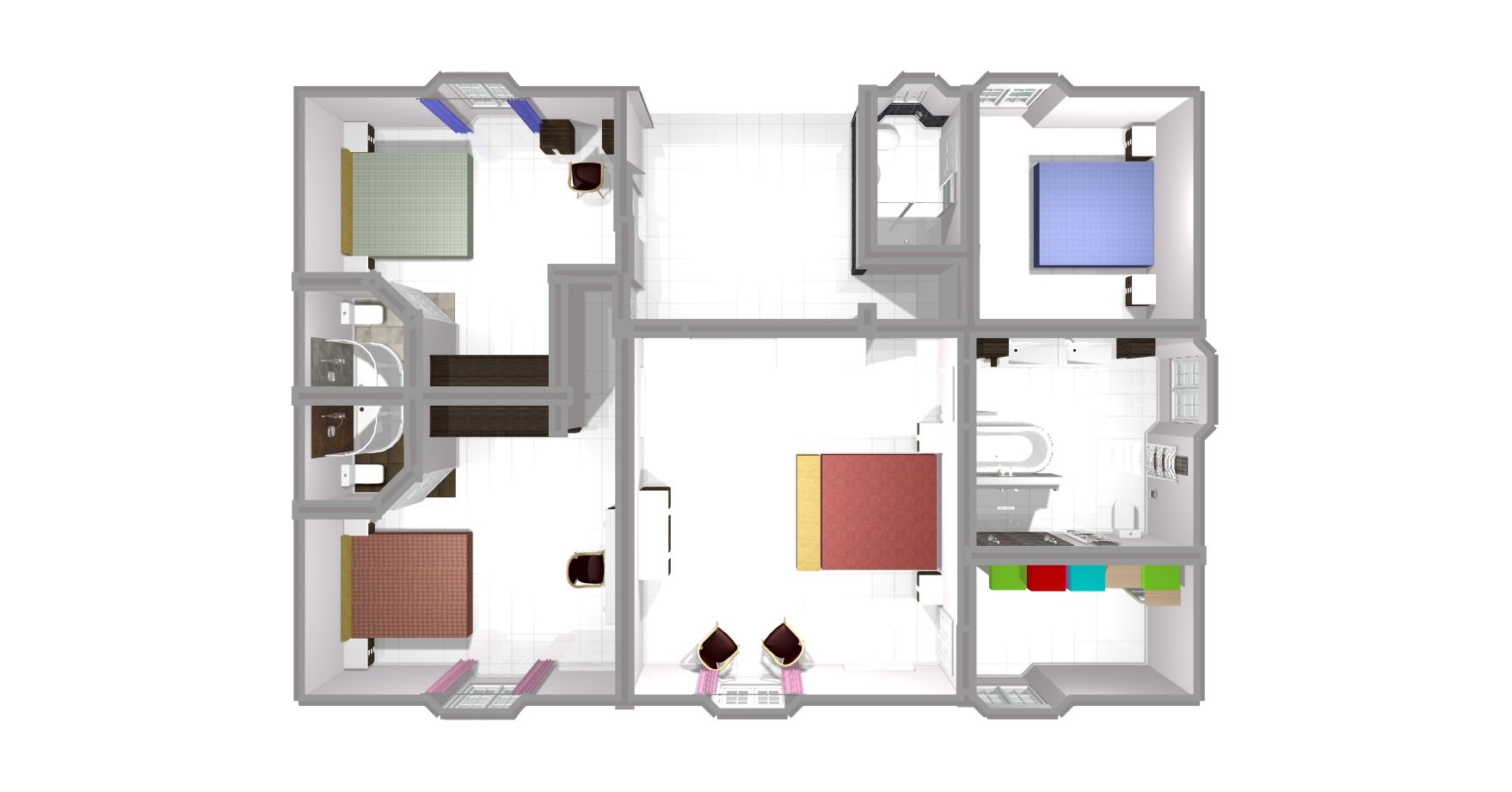
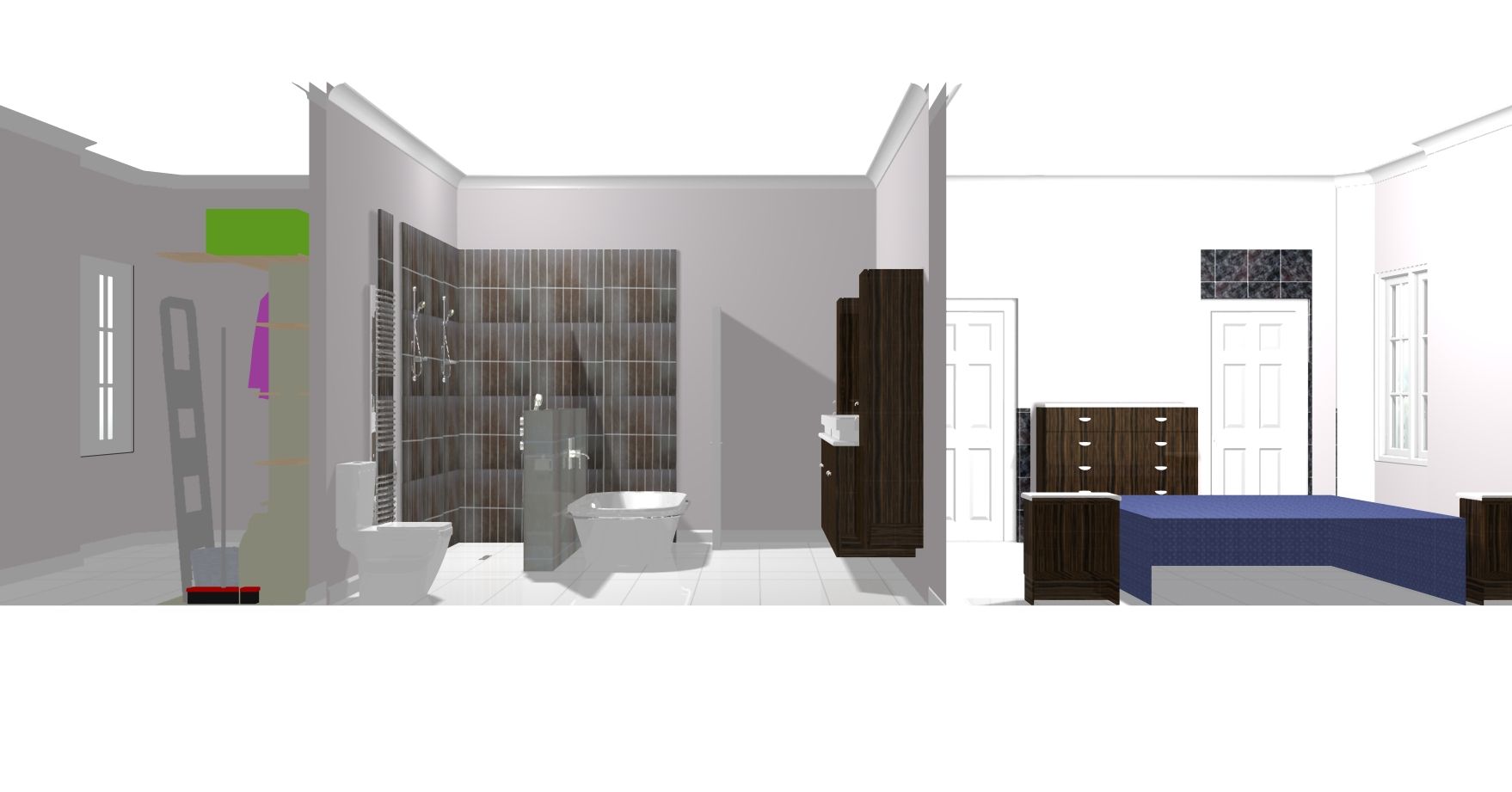
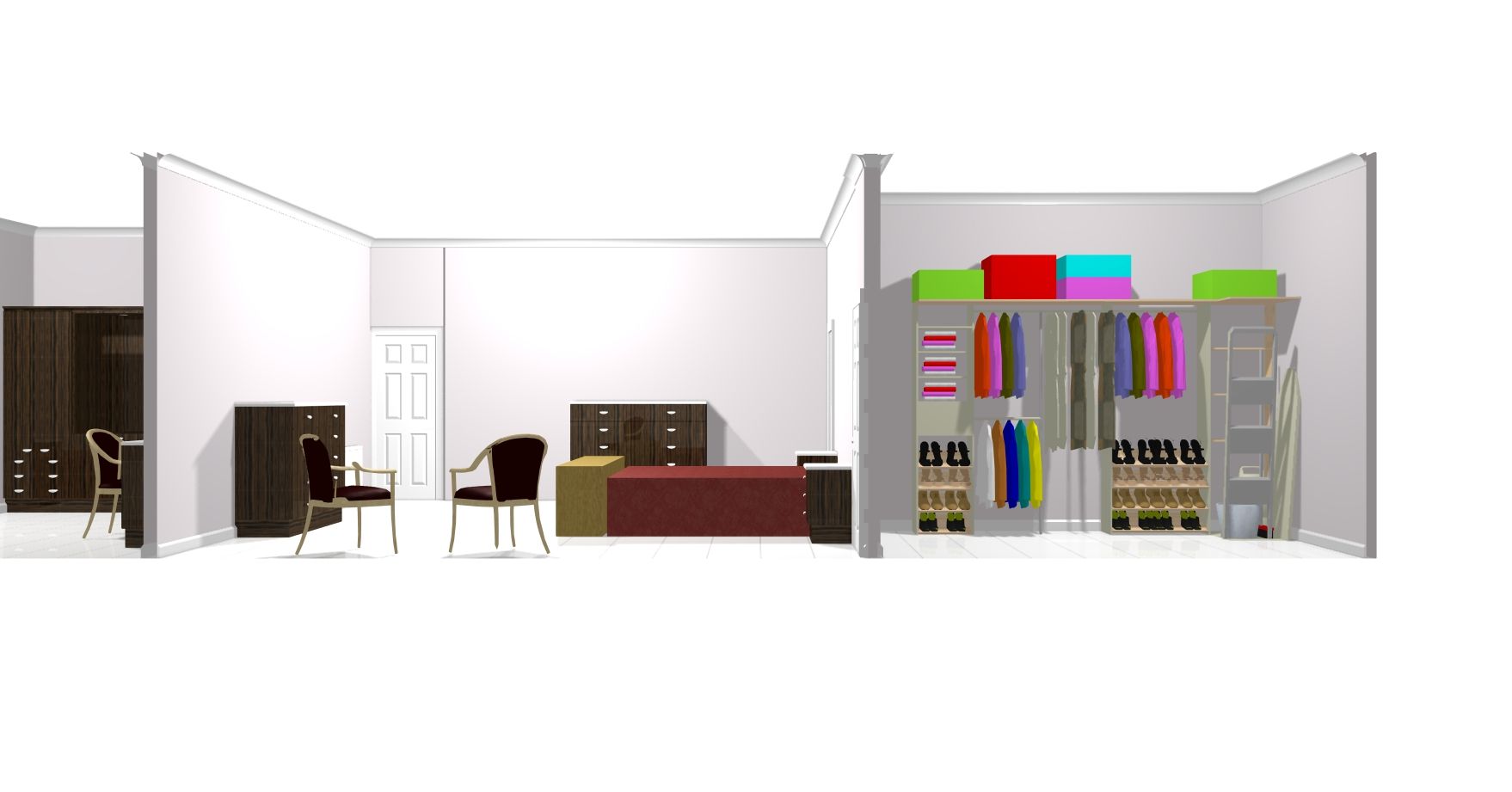
And a couple of the lounge plans
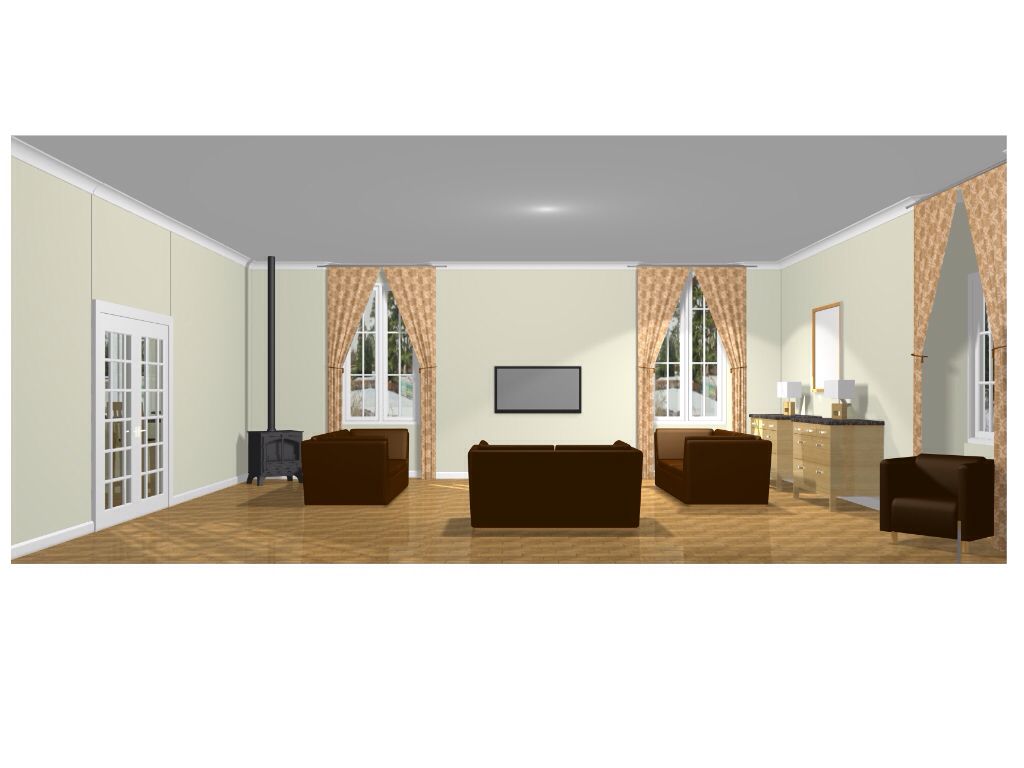
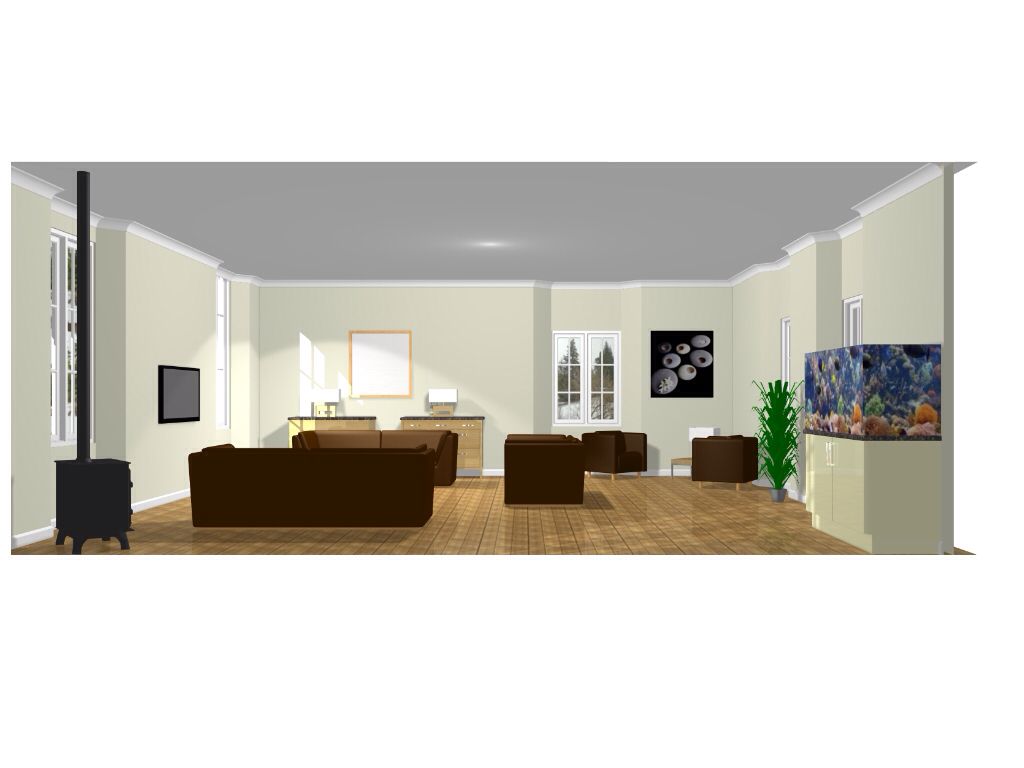
Anyway, current thinking is:




And a couple of the lounge plans


Mobile Chicane said:
Looks great - though I do hope you'll keep those original wooden shutters wherever you can. They 'finish' the windows and would look odd removed, imho.
Absolutely, I'm trying to keep as many original features as possible, but avoid becoming a "slave" to Georgian design as well! Fine balance unfortunately, but yes, all windows, shutters and facings etc incl window seats and details will be restored and retained throughout the house.dxg said:
Ah, the listing will probably knock that idea on the head. Most councils will accept EWI if the original wall was brick and brick slips recreate the same appearance (and make the whole venture generally financially unfeasible). I don't know of a similar solution that could ape the original stonework.
Two questions, though:
1) What software are you using for those visualisations - they look great.
2) No toilet on the reception floor?
Cheers mate, Two questions, though:
1) What software are you using for those visualisations - they look great.
2) No toilet on the reception floor?
The software is Articad, and there is a wc on the reception floor, just didn't put it in that version of the plan. Top right above the study is a 4m x 1.6m room, this will be the wc for the floor, and the door to the left of the entrance to the wc leads to the utility room, which isn't on the plan either..
cuneus said:
Wood burners are great - it's almost worth considering buying a wood!
Kitchen - not much worktop ?
Lol, you've got to remember the scale, the island is almost 4.5m long and is 1200mm wide, which is the equivalent of 9 linear meters of regular worktop, plus the breakfast bar section is over 1800mm long x 900mm wide and then there's the sink unit area to add as well which is 2.4m long, so in total approx 13.2 linear meters of worktop, which isn't bad! Kitchen - not much worktop ?

The idea of all the tall units is to give me the eye level ovens x 2, a coffee maker, a combi oven micro and two warming drawers. It'll also have 2 x full height larder fridges and 2 x 600w full height larders, plus basket storage under the ovens etc. Most of the island will be 1000mm pan drawer units, back to back, hence the 1200mm. Wide island worktop, we are looking at 6 of the 1000mm double pan drawers, and ideally no wall units if possible, although one design I did included some bifold wall units.... Like I said its a work in progress! Until I give the sparky final drawings I can still play about with the layout..
GTO-3R said:
Neil - YVM said:
Griff Boy said:
Cheers mate,
The software is Articad, and there is a wc on the reception floor, just didn't put it in that version of the plan. Top right above the study is a 4m x 1.6m room, this will be the wc for the floor, and the door to the left of the entrance to the wc leads to the utility room, which isn't on the plan either..
You're a brave man. I look forward to watching this project evolve.The software is Articad, and there is a wc on the reception floor, just didn't put it in that version of the plan. Top right above the study is a 4m x 1.6m room, this will be the wc for the floor, and the door to the left of the entrance to the wc leads to the utility room, which isn't on the plan either..
Slight aside, is your version of Articad a newish version? I have been using it for years, but you seem to be able to do things with it that I can't. My version is a good few years old now? And I was going to look at the newer version at the KBB show in March

Maybe we should do a PH kitchen designers meet!
Starting to look almost a little bit, if you squint, like a house again!
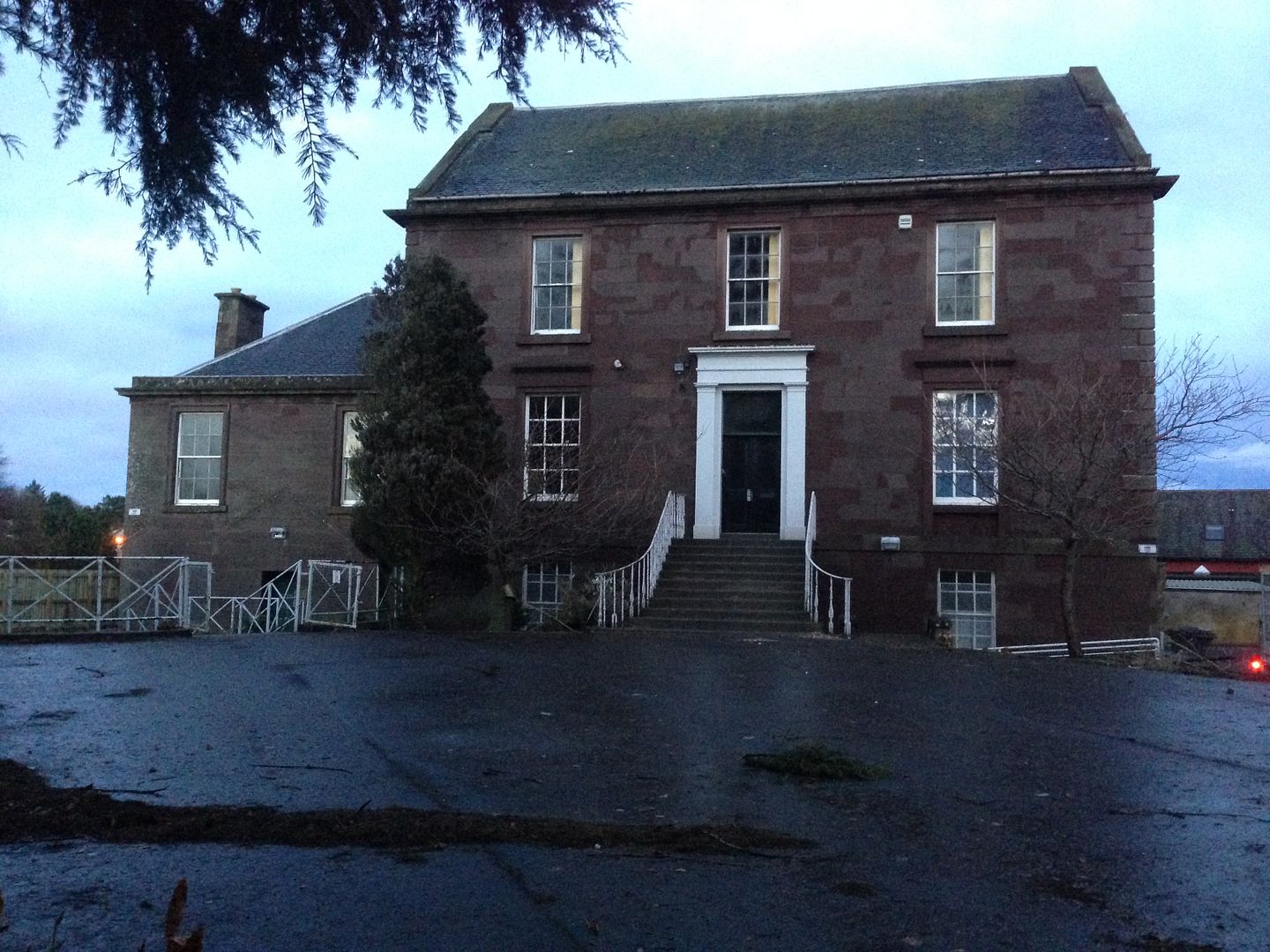
Another weekend spent working in it, refurbished two exterior doors which had been damaged, removed wire glass panels and converted one to a solid door for security and the other I replaced 6 panes of glass! Both now fitted with proper 5 lever deadlocks and security latches, instead if the Mickey Mouse locks they had on them. All panels treated to decorative trim bearings to better match the interior doors, no choice but to repair them as they were both almost 1100mm wide!!!
Carried on removing the smaller bits in the halls, nothing exiting, just loads of nails, fixings, screws etc. took ages but didn't look any different :-(
Another clean up done and three more trailer loads completed, I think I have now personally been responsible for filling one entire landfill site!!

Another weekend spent working in it, refurbished two exterior doors which had been damaged, removed wire glass panels and converted one to a solid door for security and the other I replaced 6 panes of glass! Both now fitted with proper 5 lever deadlocks and security latches, instead if the Mickey Mouse locks they had on them. All panels treated to decorative trim bearings to better match the interior doors, no choice but to repair them as they were both almost 1100mm wide!!!
Carried on removing the smaller bits in the halls, nothing exiting, just loads of nails, fixings, screws etc. took ages but didn't look any different :-(
Another clean up done and three more trailer loads completed, I think I have now personally been responsible for filling one entire landfill site!!
Cheers everyone, some fantastic comments there!
Yes, the industrial fences are going soon, the wire netting is already gone, and the metal skip is on site... Should earn a few pennies, as currently removing what seems like 3 miles of copper pipe!
I'm there all weekend, so hopefully get some update pictures up after that! The glaziers have almost finished, just 11 panes to go and they're done! (Not bad, as there is 39 windows, most with 12 panes of glass in!) all damaged glass is out, as is all horrible 70's ribbed glass (thanks council!).
I spent a full 8 hours just removing miles of cable and trunking last week, stripping just the lounge, kitchen and dining room. So almost there with ready to start putting stuff back in. All fine, except managed to accidentally knock gently on the alarm box ( with a lump hammer....) and set the alarm tamper system off! Cue frantic calls to the alarm company, who very kindly agreed to come out with 4 hours (18.00 on a Saturday at this stage!) just what I needed! Still even better the local police turned up after 10 mins and nearly arrested me! Must have been the dodgy beanie hat and scruffy clothes making me look dubious. I did explain I was a powerfully built, company director with a goatee, but it didn't seem to help much!
The heating layout plan is worked out, and the plumbers starting to rough in the new radiator feed pipes, currently looking at most layouts in 35mm, reducing to 28mm to ensure a good flow. Will also be fitting two pressurised hot water cylinders and a return loop flow system to ensure quick hot water at all times. Also decided to zone the heating per floor, with individual thermostats, so more control. Still looking into details and suppliers for the zone system...
Just invested in a new space heater 44kw and propane fired! Should help dry things out inside, and also just bought a 40litre per day dehumidifier as well.
So, will post pictures after the weekend of where we are, visually starting to slow down, but good actual progress being made, after all it's only 4 weeks since we got possession!
Yes, the industrial fences are going soon, the wire netting is already gone, and the metal skip is on site... Should earn a few pennies, as currently removing what seems like 3 miles of copper pipe!
I'm there all weekend, so hopefully get some update pictures up after that! The glaziers have almost finished, just 11 panes to go and they're done! (Not bad, as there is 39 windows, most with 12 panes of glass in!) all damaged glass is out, as is all horrible 70's ribbed glass (thanks council!).
I spent a full 8 hours just removing miles of cable and trunking last week, stripping just the lounge, kitchen and dining room. So almost there with ready to start putting stuff back in. All fine, except managed to accidentally knock gently on the alarm box ( with a lump hammer....) and set the alarm tamper system off! Cue frantic calls to the alarm company, who very kindly agreed to come out with 4 hours (18.00 on a Saturday at this stage!) just what I needed! Still even better the local police turned up after 10 mins and nearly arrested me! Must have been the dodgy beanie hat and scruffy clothes making me look dubious. I did explain I was a powerfully built, company director with a goatee, but it didn't seem to help much!
The heating layout plan is worked out, and the plumbers starting to rough in the new radiator feed pipes, currently looking at most layouts in 35mm, reducing to 28mm to ensure a good flow. Will also be fitting two pressurised hot water cylinders and a return loop flow system to ensure quick hot water at all times. Also decided to zone the heating per floor, with individual thermostats, so more control. Still looking into details and suppliers for the zone system...
Just invested in a new space heater 44kw and propane fired! Should help dry things out inside, and also just bought a 40litre per day dehumidifier as well.
So, will post pictures after the weekend of where we are, visually starting to slow down, but good actual progress being made, after all it's only 4 weeks since we got possession!
louiebaby said:
We just bought a small three bedroom place. I spent the weekend cleaning and tidying it up ready to move in. As I was pulling picture hooks out of the walls, and removing countless stick on plastic hooks, I thought of this thread. We're like kindred spirits. :ironic smiley:
More seriously, keep up the good work, and I'm glad not to be the only one who thought propane heaters and dehumidifiers was a bit like having the air con on in a convertible...
Ha ha, bro! More seriously, keep up the good work, and I'm glad not to be the only one who thought propane heaters and dehumidifiers was a bit like having the air con on in a convertible...

Pleased for you mate, after all the hassles and thinking that goes into buying a house these days, there is definitely an immense sense of satisfaction when you eventually get started on the work!
Ref the heater, I do know that a space heater puts out moisture, which is why I've got them working in different parts of the house, the heater is approx 25m away on a different floor, so shouldn't be clashing too much!
Started some if the plastering work in the lounge yesterday and also filling the thousands of holes in the kitchen walls!
Well, works been carrying on, so far in the last week we have managed to get the following done;
Fully remove the last of the dividing wall in the lounge, and move all the cables out of the way for the ceiling to be repaired. (Moving pyro cables is a real PITA,)
All the holes in the ceiling from the axe murdered, sorry installer who fitted the suspended ceiling with only a lump hammer as a tool have had to be individually patched with plasterboard and plastered over.
The flooring is up, took 3 people, almost 6 hours to get it lifted back to floor boards! Carpet glued to plywood, which was nailed and stapled down onto hardboard, which was also nailed, stapled and glued to the timber floor! And remember the kitchen and lounge are over 100m2 of floor area alone!
Started the first fix plumbing in for the central heating, decided to run 28mm for most of the runs, reducing down to 22mm in stages and finally finishing at 15mm at the last rad in each area. Also decided to run a secondary hot water return loop with a bronze pump system, to ensure constant hot water at all times in the house, should also save a lot of wasted cold water as well.
A big project was to start the ripping out of the area which is affected by dry rot. We knew about this before we bought it, and had a timber survey done, but it's still quite sould destroying to remove stuff that's looks ok, especially original parts of the house! The rot was started purely by the lack of maintenance on the gutters, allowing the wall to soak and damp get in, unfortunately providing the right conditions to grow. The biggest issue (which I was hoping to avoid) is one of the main supporting beams being affected by the rot, so we had to uncover it last week, and yes it is buggered! So I'm getting a builder in to remove it and replace with a steel instead as it's way out of my comfort zone. The rot guts have already been appointed to remove and replace all the timber lintels in the near area as well, and we have agreed for us to do the rip out and refurb after they have completed the treatments, so that helps keep the costs down a bit. It's the main beam that is a worry, it is a 16"x14" beam! And it supports the main upper hall floor, and two parts of the staircase, so getting it out and replaceing it is not going to be a two minute job! The whole staircase is canter levered up the tower, and fortunately has solid stone treads, set directly into the outer stone wall. The supporting beam then takes the load of the joists for the floor above, which are also being replaced..... We are going to have to support three floors, as any props on the beam will transfer the load to the lower staircase, so that in turn will have to be propped down to the ground floor!
Here's a couple of pictures to see the extend of the damage!
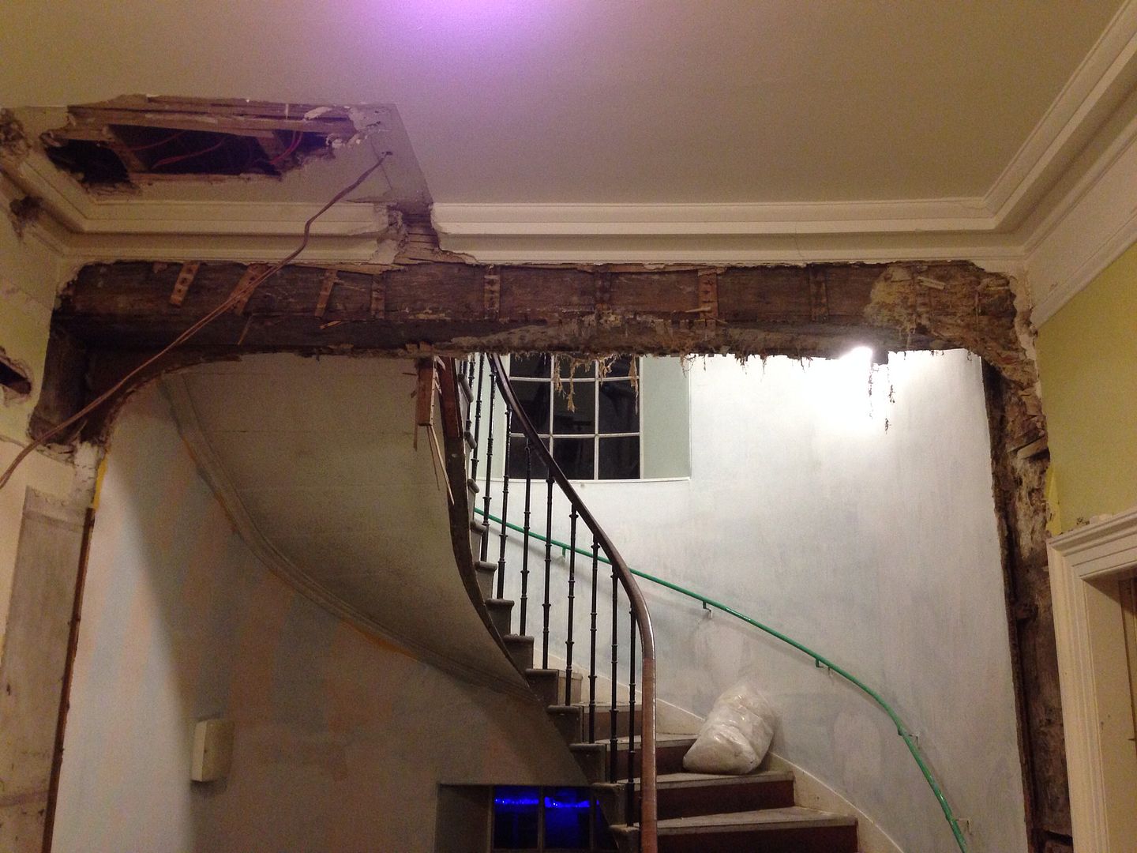
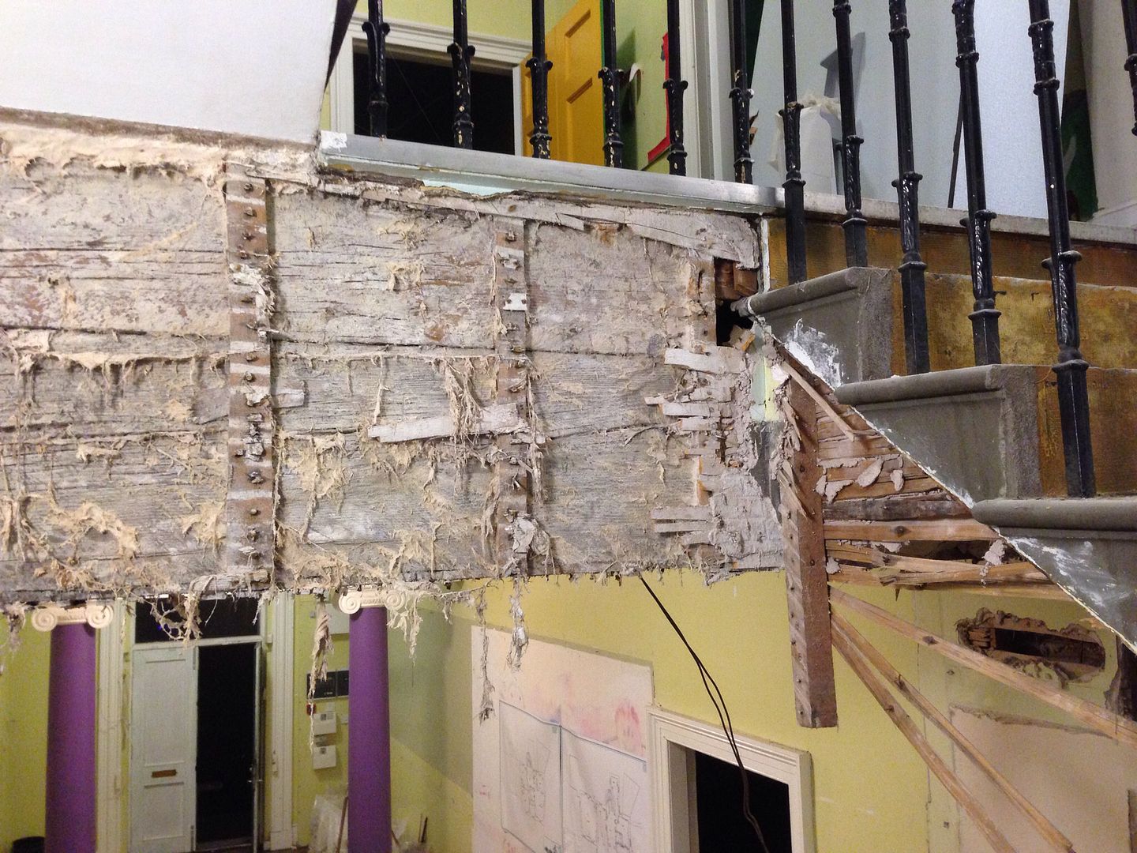
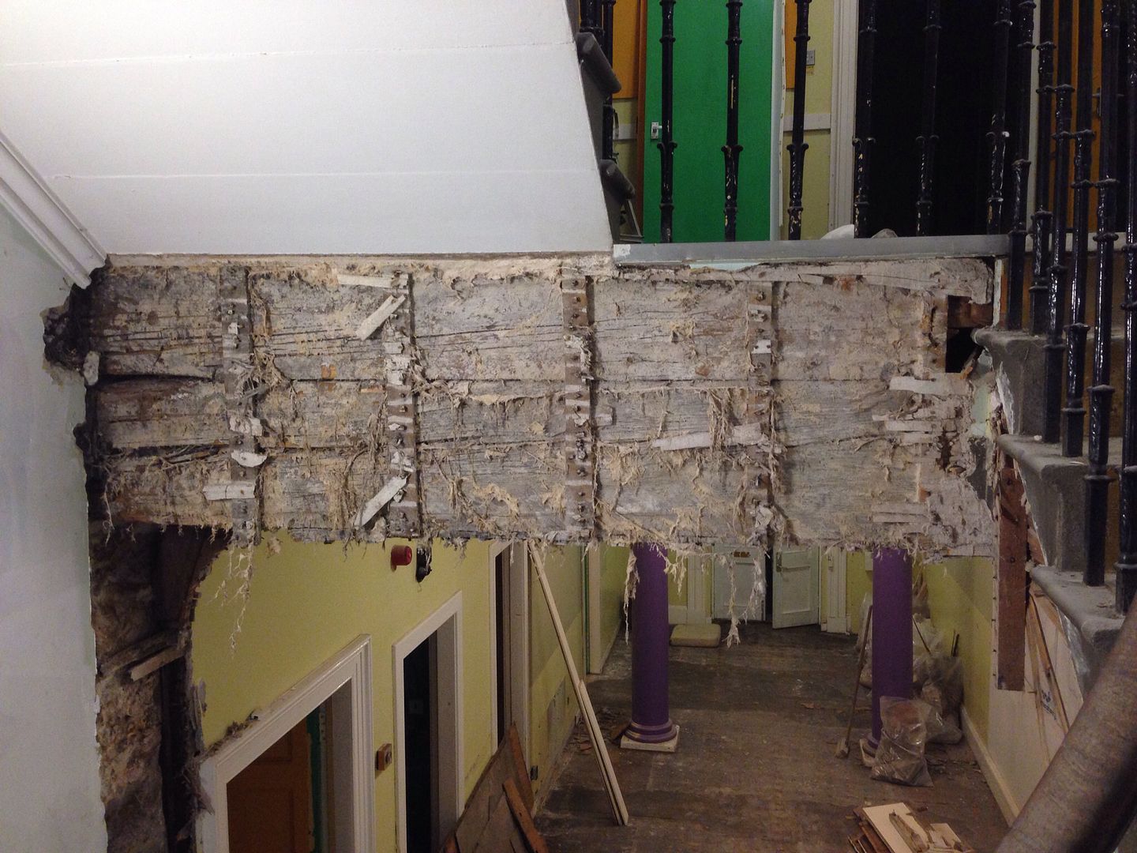
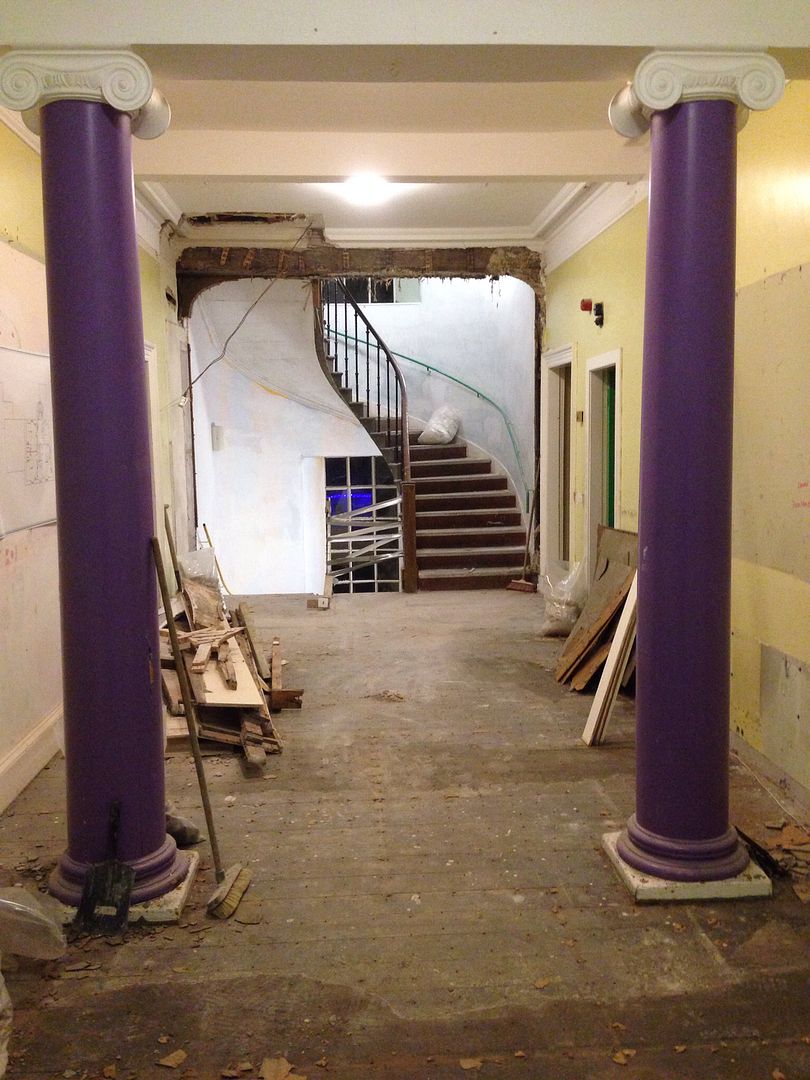
The moral of this story? Always keep up maintenance on your guttering!
Fully remove the last of the dividing wall in the lounge, and move all the cables out of the way for the ceiling to be repaired. (Moving pyro cables is a real PITA,)
All the holes in the ceiling from the axe murdered, sorry installer who fitted the suspended ceiling with only a lump hammer as a tool have had to be individually patched with plasterboard and plastered over.
The flooring is up, took 3 people, almost 6 hours to get it lifted back to floor boards! Carpet glued to plywood, which was nailed and stapled down onto hardboard, which was also nailed, stapled and glued to the timber floor! And remember the kitchen and lounge are over 100m2 of floor area alone!
Started the first fix plumbing in for the central heating, decided to run 28mm for most of the runs, reducing down to 22mm in stages and finally finishing at 15mm at the last rad in each area. Also decided to run a secondary hot water return loop with a bronze pump system, to ensure constant hot water at all times in the house, should also save a lot of wasted cold water as well.
A big project was to start the ripping out of the area which is affected by dry rot. We knew about this before we bought it, and had a timber survey done, but it's still quite sould destroying to remove stuff that's looks ok, especially original parts of the house! The rot was started purely by the lack of maintenance on the gutters, allowing the wall to soak and damp get in, unfortunately providing the right conditions to grow. The biggest issue (which I was hoping to avoid) is one of the main supporting beams being affected by the rot, so we had to uncover it last week, and yes it is buggered! So I'm getting a builder in to remove it and replace with a steel instead as it's way out of my comfort zone. The rot guts have already been appointed to remove and replace all the timber lintels in the near area as well, and we have agreed for us to do the rip out and refurb after they have completed the treatments, so that helps keep the costs down a bit. It's the main beam that is a worry, it is a 16"x14" beam! And it supports the main upper hall floor, and two parts of the staircase, so getting it out and replaceing it is not going to be a two minute job! The whole staircase is canter levered up the tower, and fortunately has solid stone treads, set directly into the outer stone wall. The supporting beam then takes the load of the joists for the floor above, which are also being replaced..... We are going to have to support three floors, as any props on the beam will transfer the load to the lower staircase, so that in turn will have to be propped down to the ground floor!
Here's a couple of pictures to see the extend of the damage!




The moral of this story? Always keep up maintenance on your guttering!
Some updated pictures!
The lounge and kitchen area has been coming on well, all old floor coverings are up (bloody nightmare to lift, glued carpets onto plywood, which was nailed and stapled ontop of hardboard, which was seperately nailed to the floor boards!)
Holes in the ceiling are patched, and most wall marks filled and sanded, central heating supplies in place, and tails in for all radiators, as well as first fixed plumbing work, drains, heating and hot / cold water supplies etc
Evidence of the old walls and staircase in the lounge are all gone, and plastered up as well.
Heres how it looks now.
Kitchen area
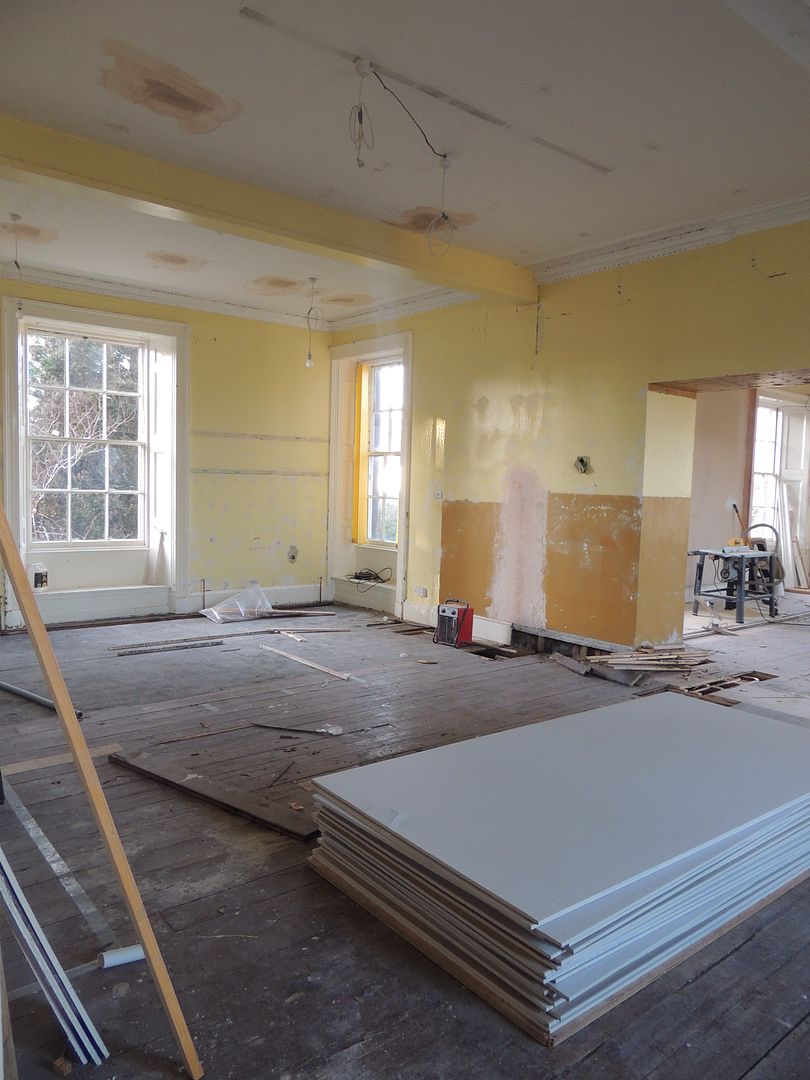
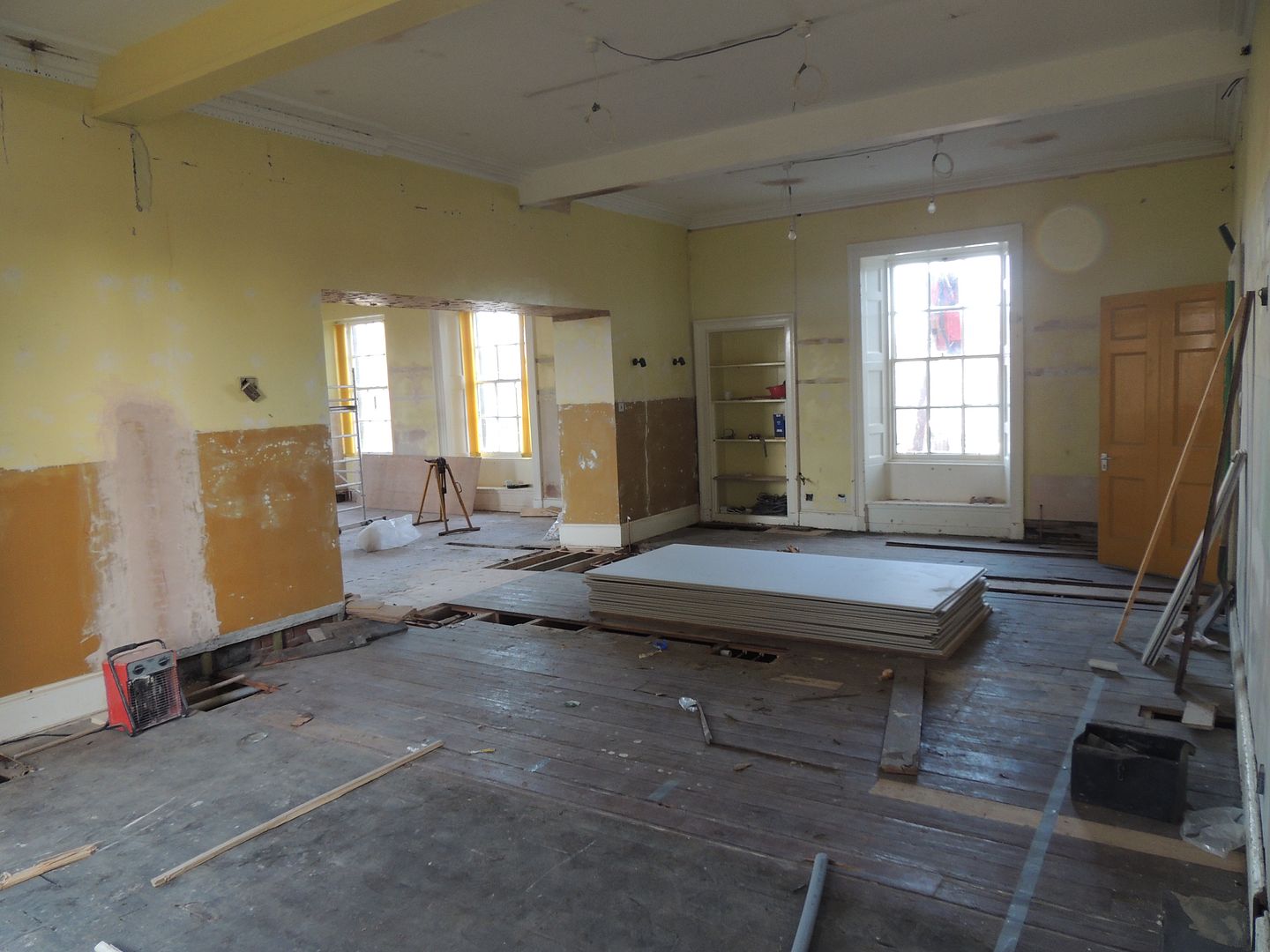
Lounge area
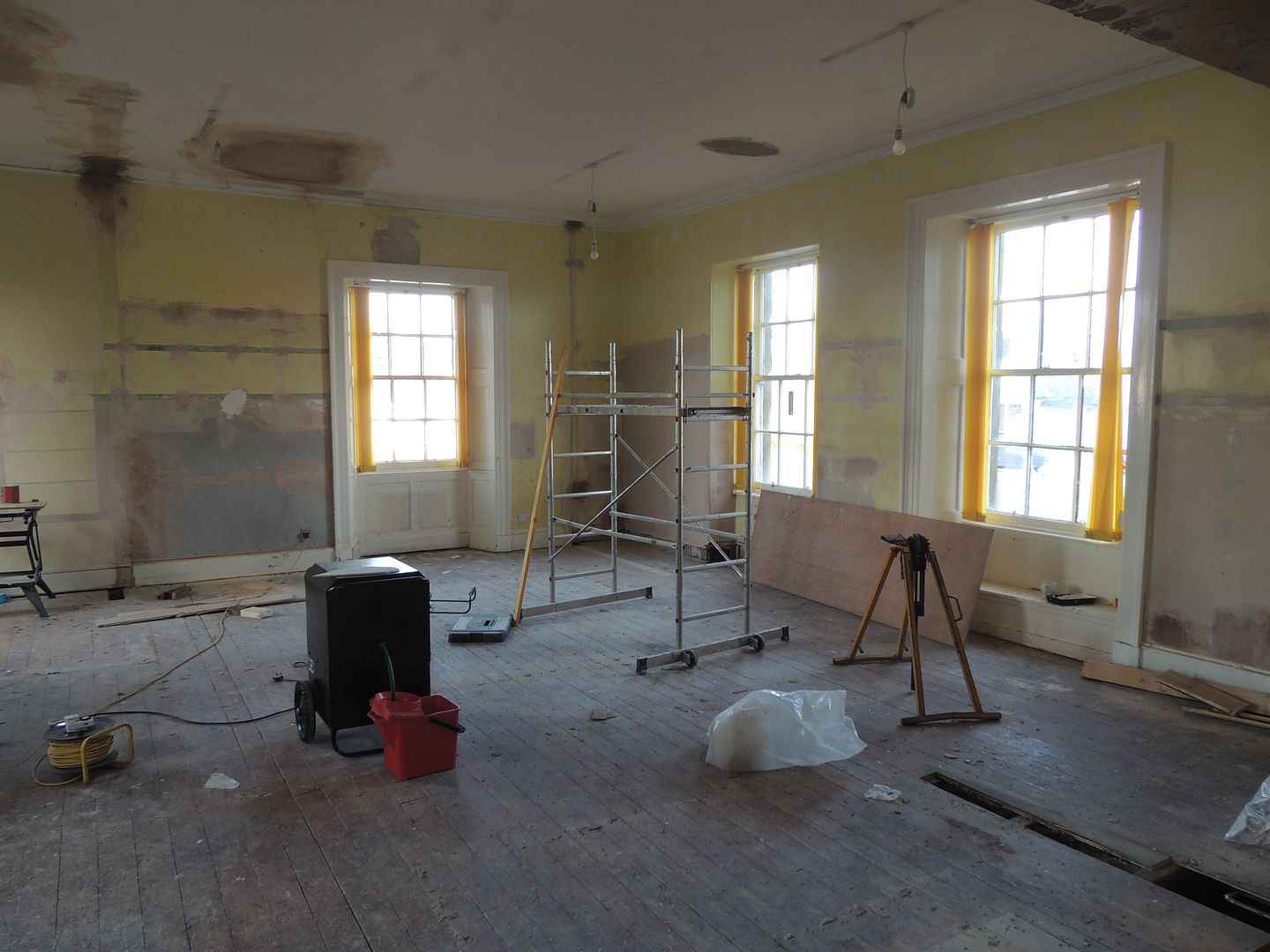
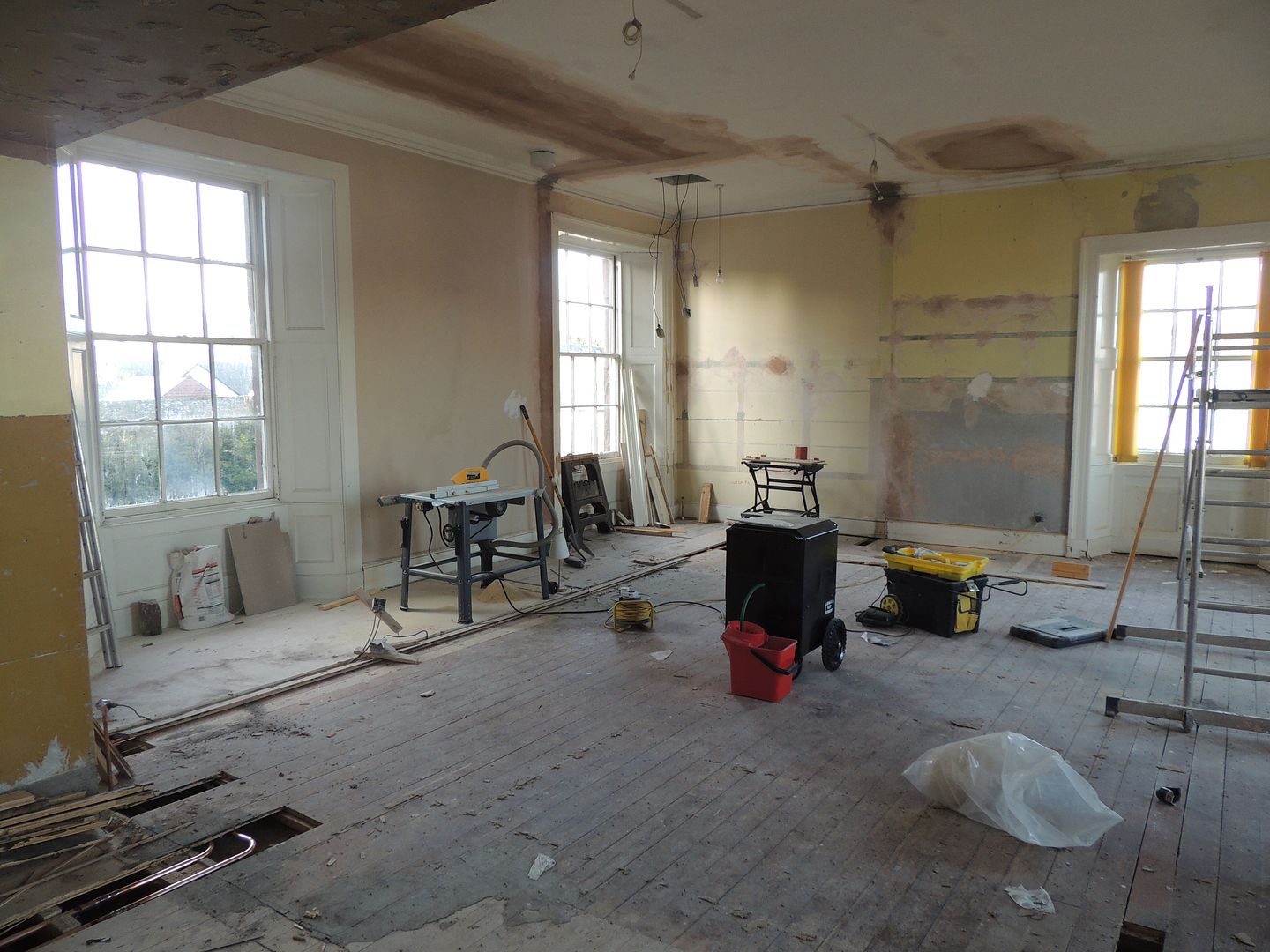
Next stage is for the first fix electrical work, including flood wiring with CAT 6 cable, back to a patch board in the study, also hardwiring wifi emitters around the house, as its too big to get wifi on all floors and levels (apparently called 'Rabbits Ears' by my sparky!) as well as having seperate switched 5amp lighting circuits in the lounge and other rooms to make life easier for us!
For a laugh, this was the same two rooms 7 weeks ago!
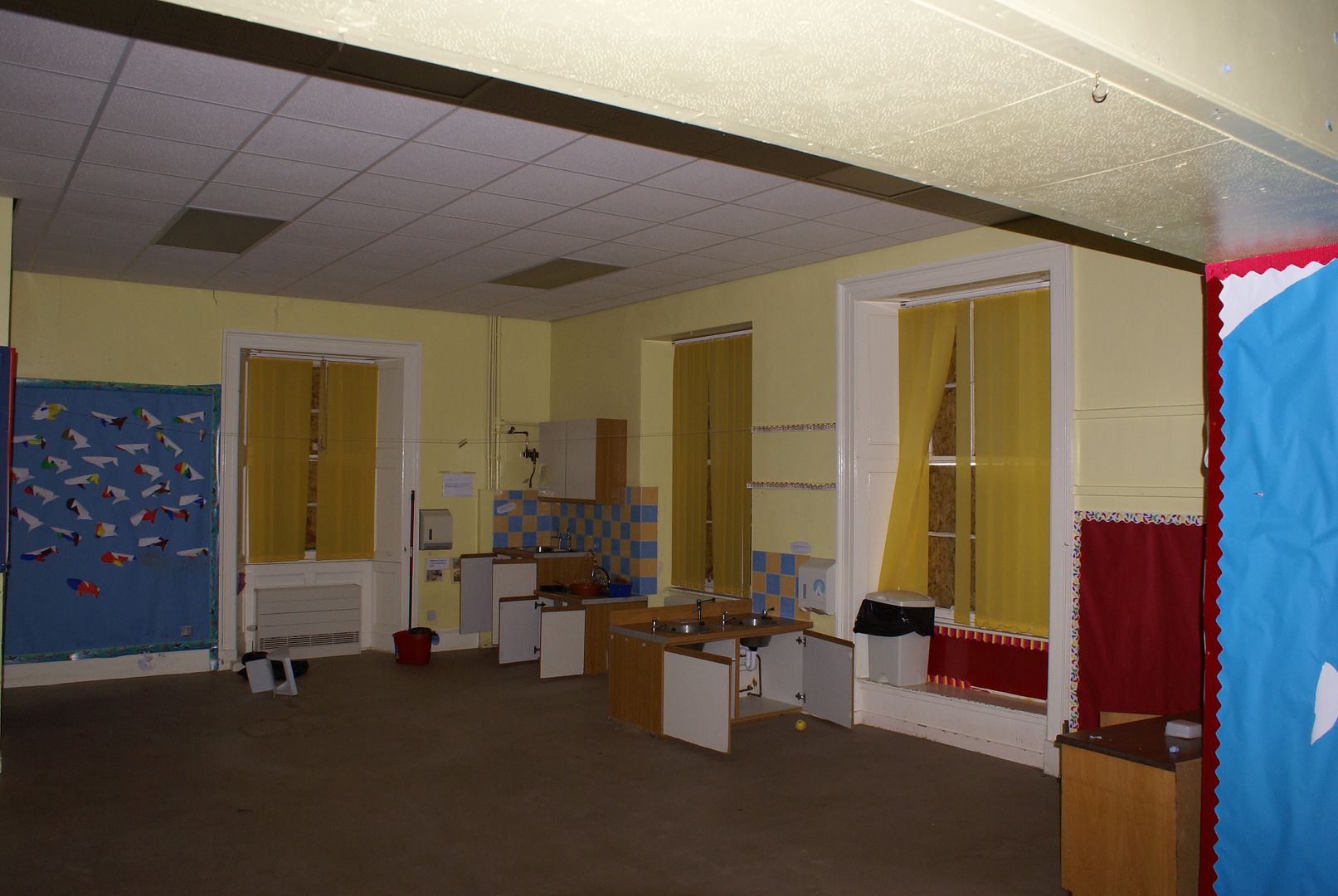
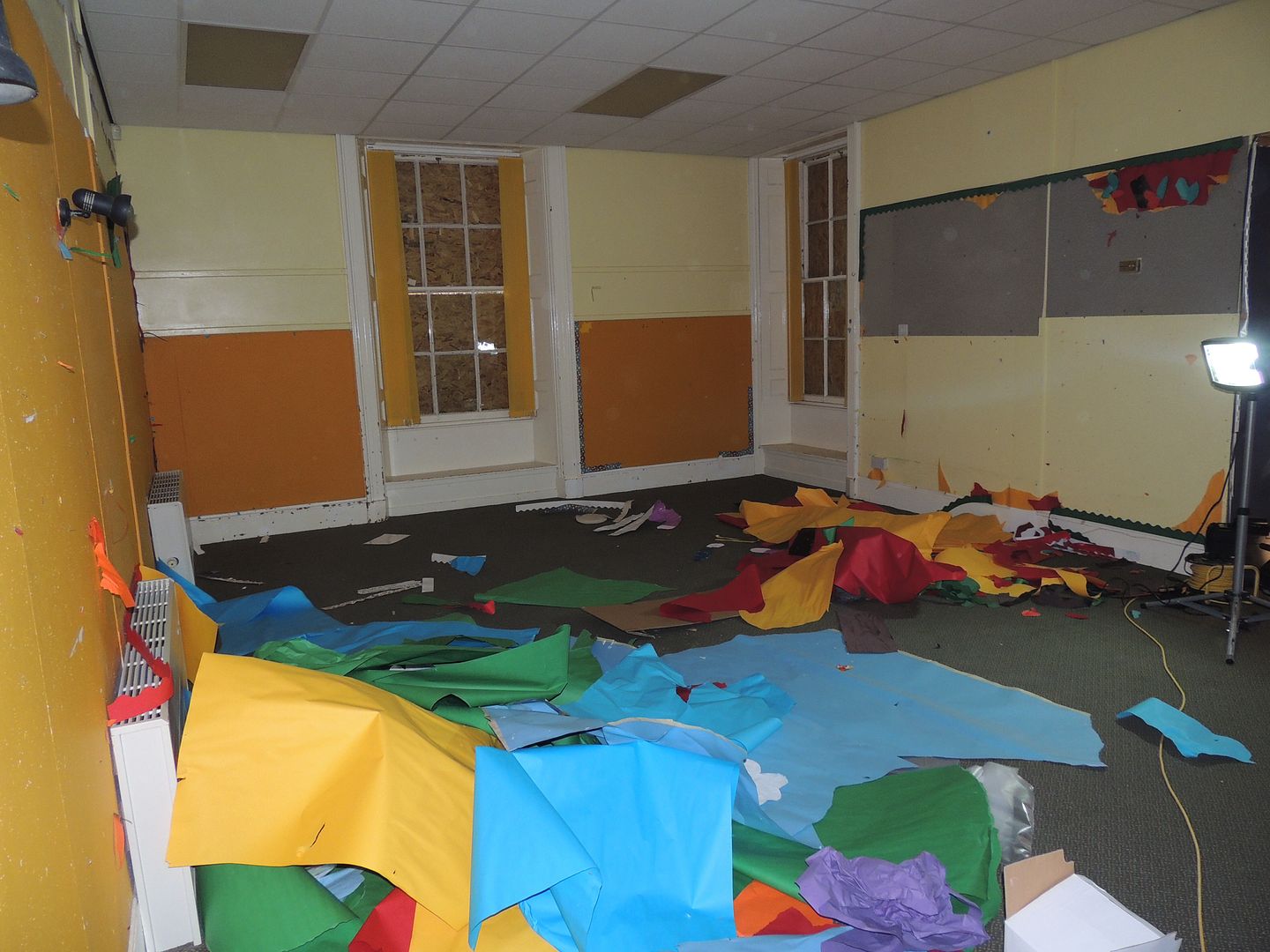
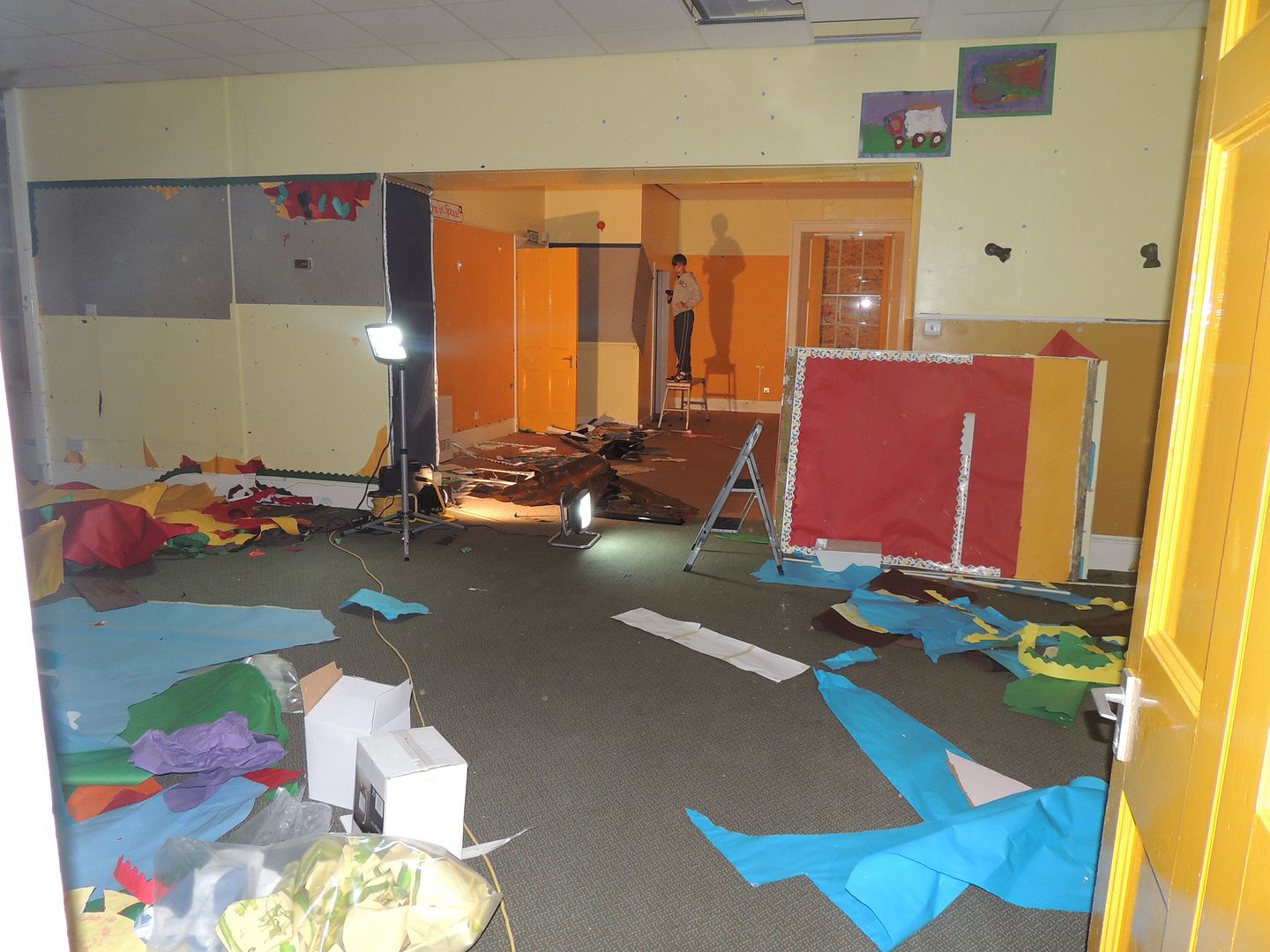
The lounge and kitchen area has been coming on well, all old floor coverings are up (bloody nightmare to lift, glued carpets onto plywood, which was nailed and stapled ontop of hardboard, which was seperately nailed to the floor boards!)
Holes in the ceiling are patched, and most wall marks filled and sanded, central heating supplies in place, and tails in for all radiators, as well as first fixed plumbing work, drains, heating and hot / cold water supplies etc
Evidence of the old walls and staircase in the lounge are all gone, and plastered up as well.
Heres how it looks now.
Kitchen area


Lounge area


Next stage is for the first fix electrical work, including flood wiring with CAT 6 cable, back to a patch board in the study, also hardwiring wifi emitters around the house, as its too big to get wifi on all floors and levels (apparently called 'Rabbits Ears' by my sparky!) as well as having seperate switched 5amp lighting circuits in the lounge and other rooms to make life easier for us!
For a laugh, this was the same two rooms 7 weeks ago!



Bedrooms now!
They have also been fully stripped, and first fixed for central heating, water etc etc, and we have also started putting up partition walls to create the kids bedrooms and ensuites. Work has slowed down a bit now, as ive been back to work this week, and im down to evenings and sundays for on site time. Still getting various trades in during the week, but as usual things seem to happen faster when im on site!
some pictures of the bedrooms:
Master bedroom
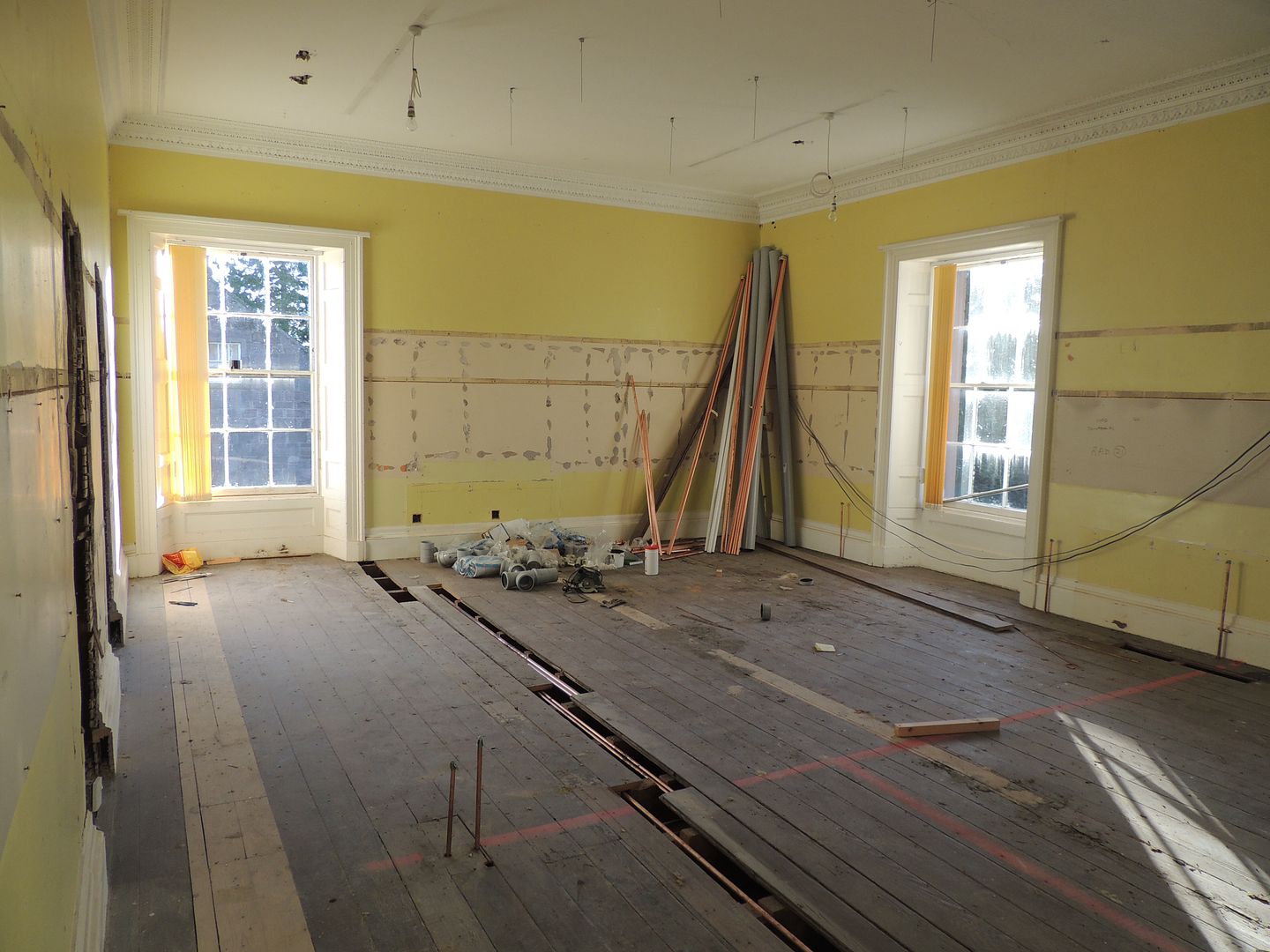
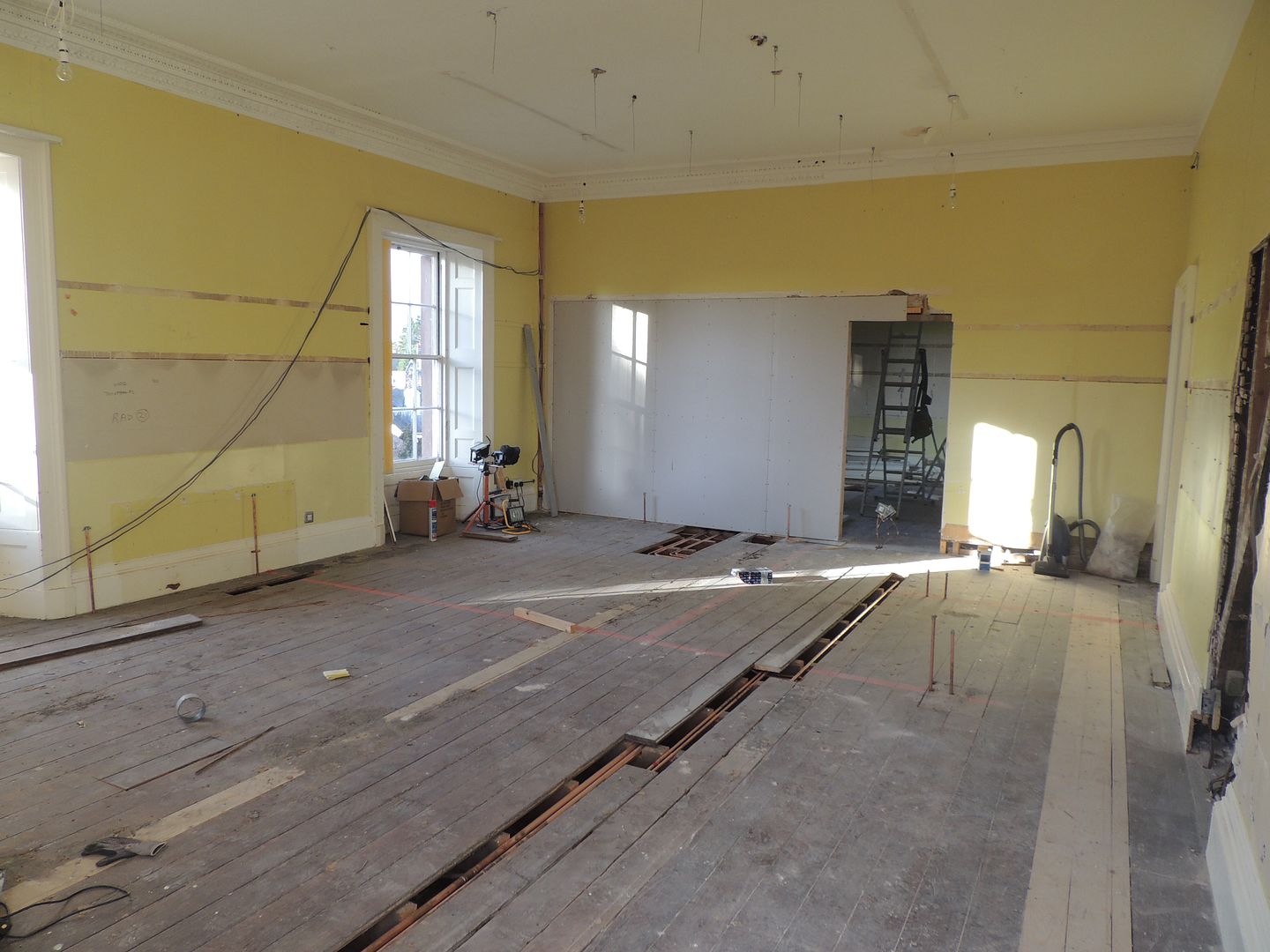
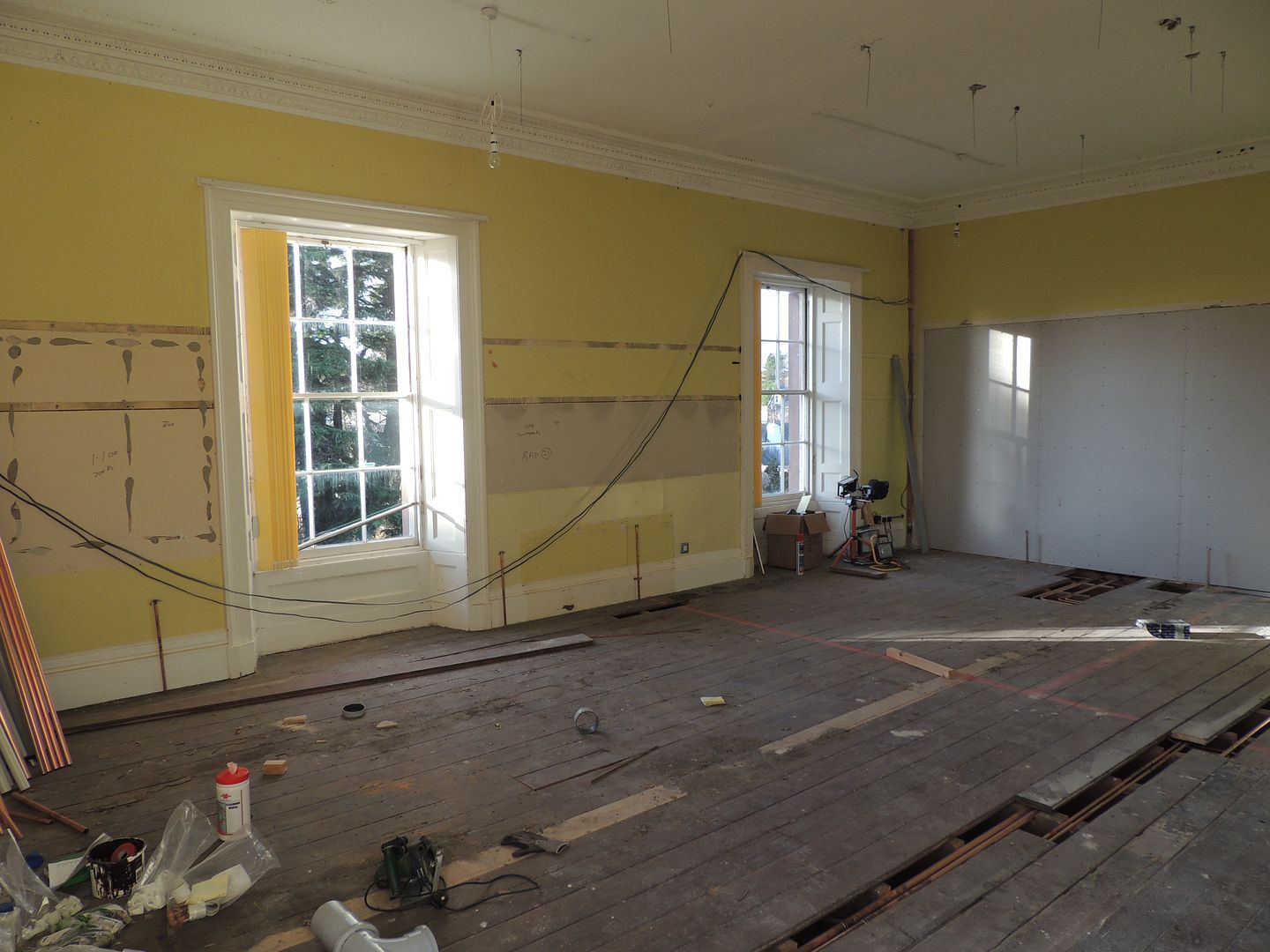
Master Ensuite
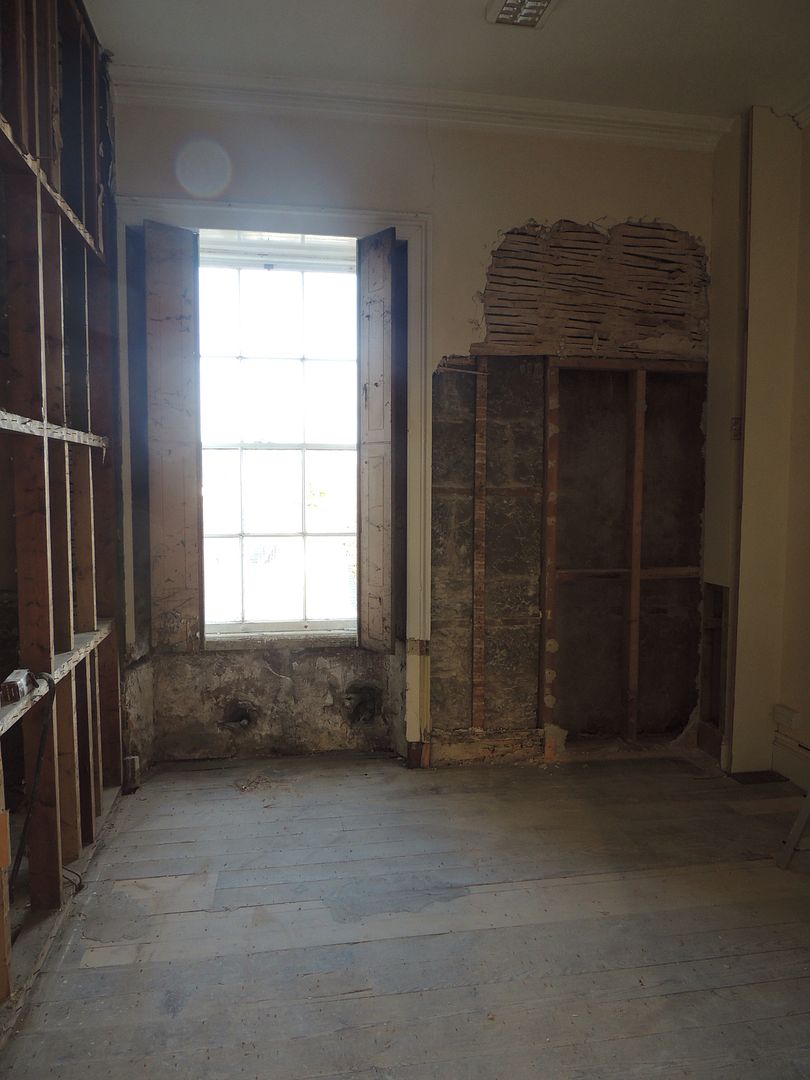
New doorway through from ensuite to master bedroom
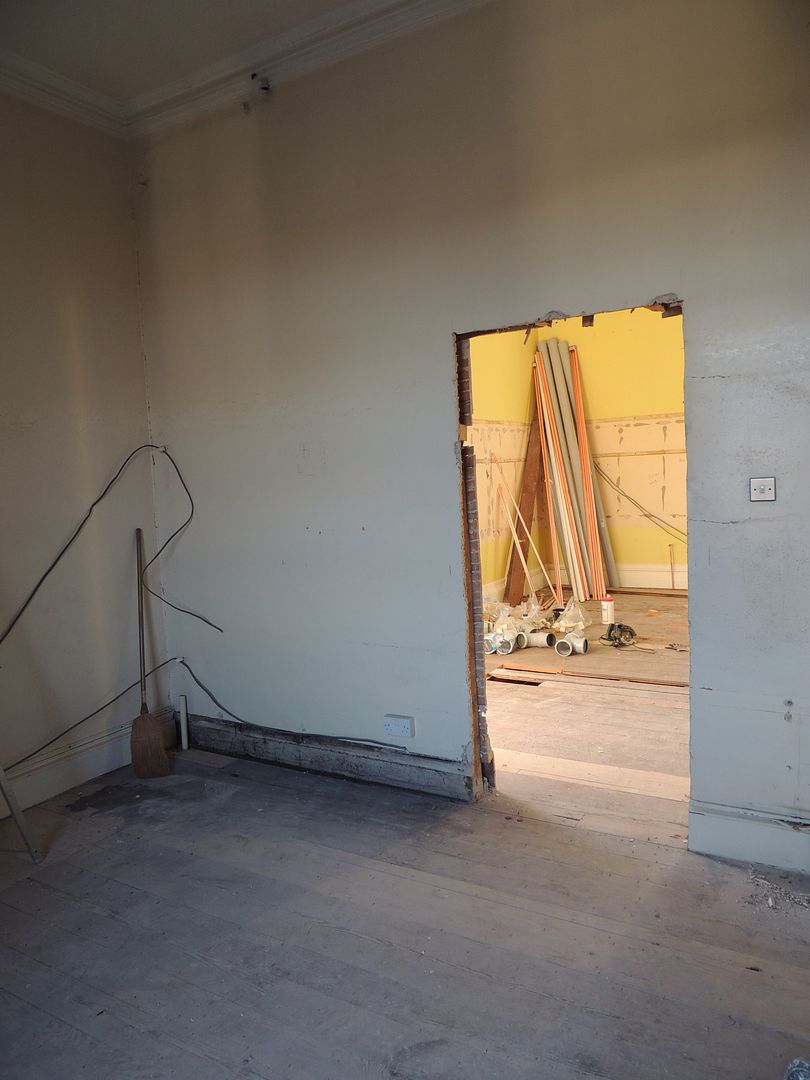
First floor landing (wall on left is one of the affected walls with the dry rot)
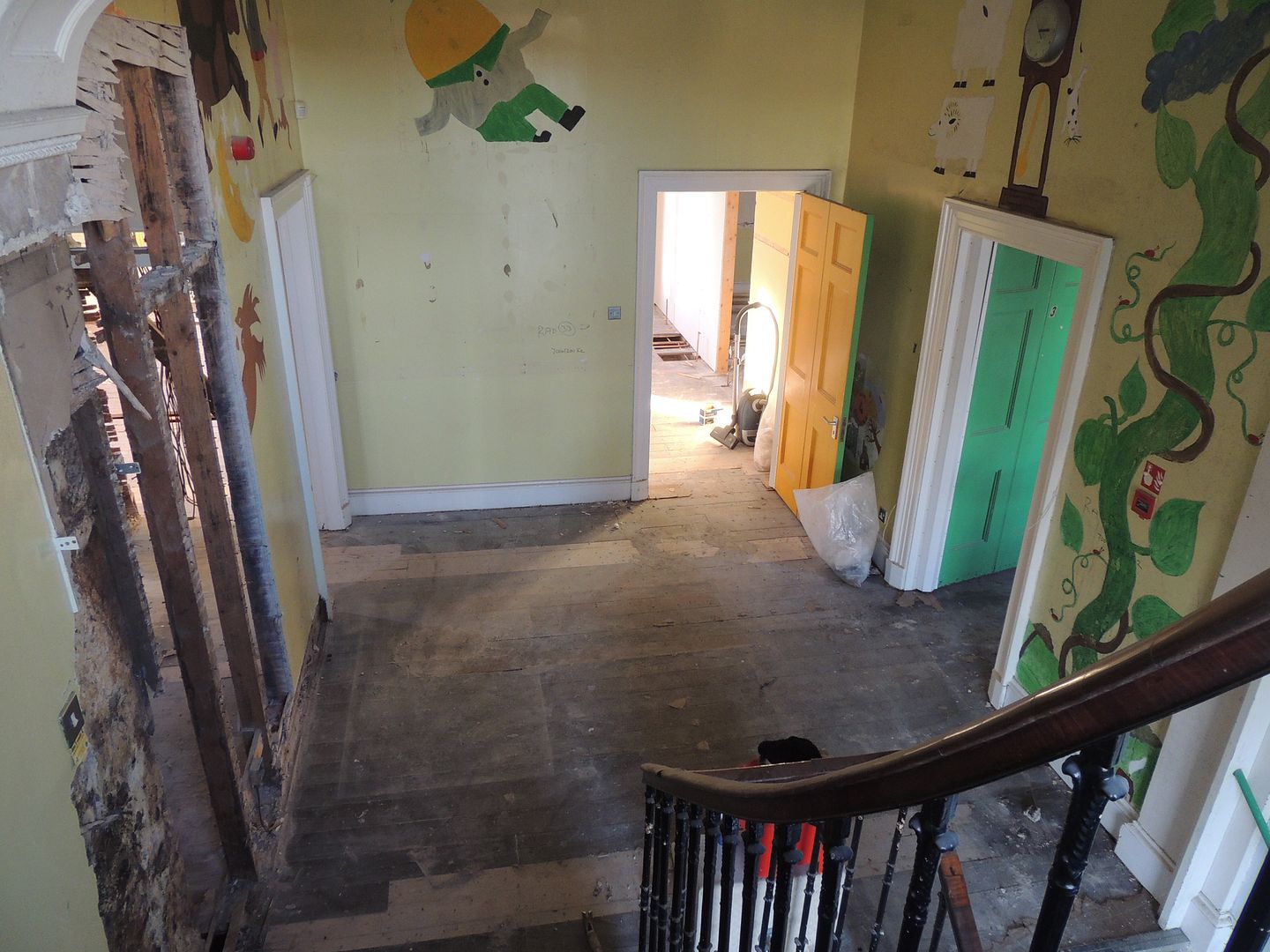
Stud walls between kids bedroom starting to go up
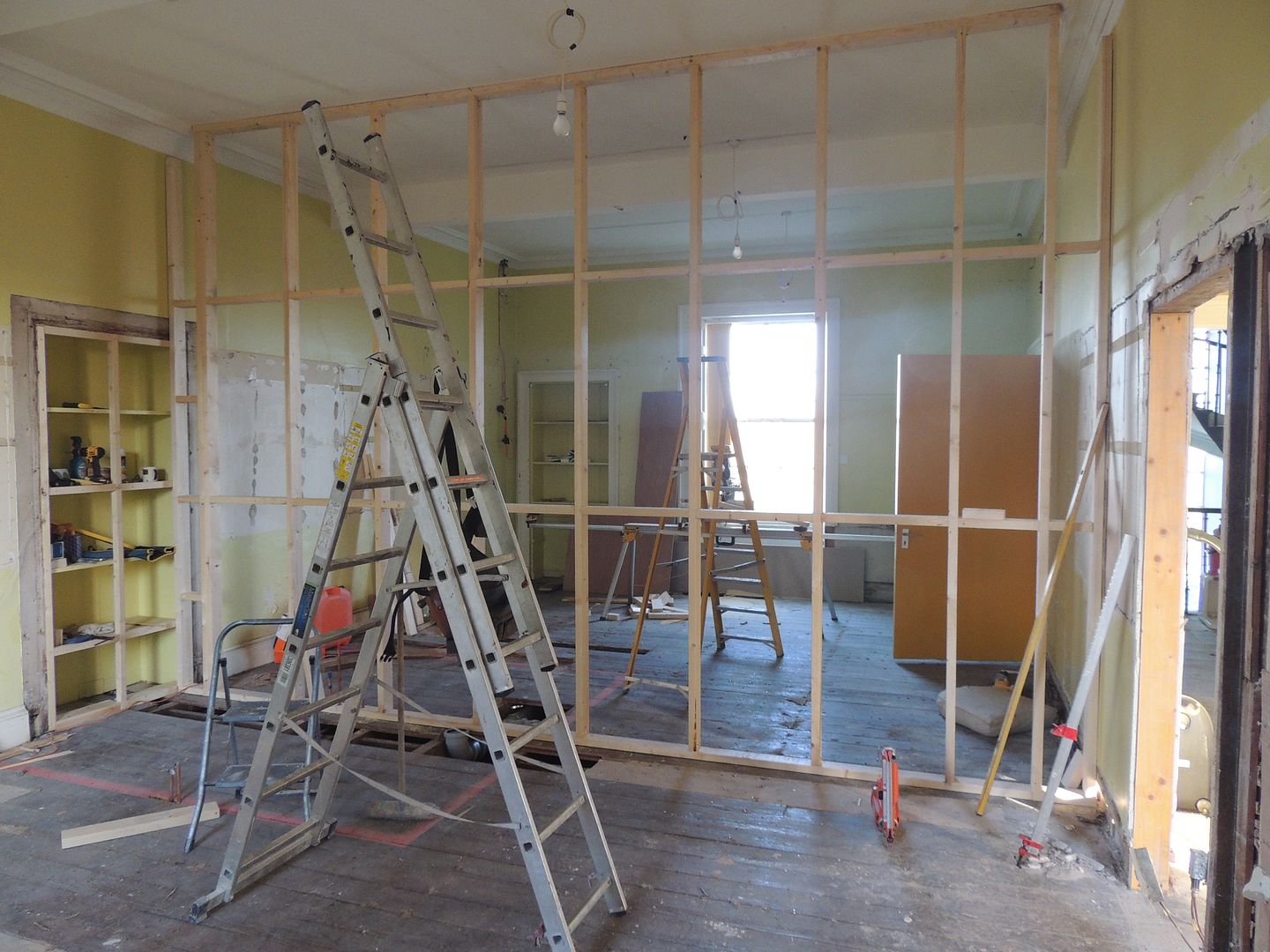
View out of master bedroom windows of the gardens
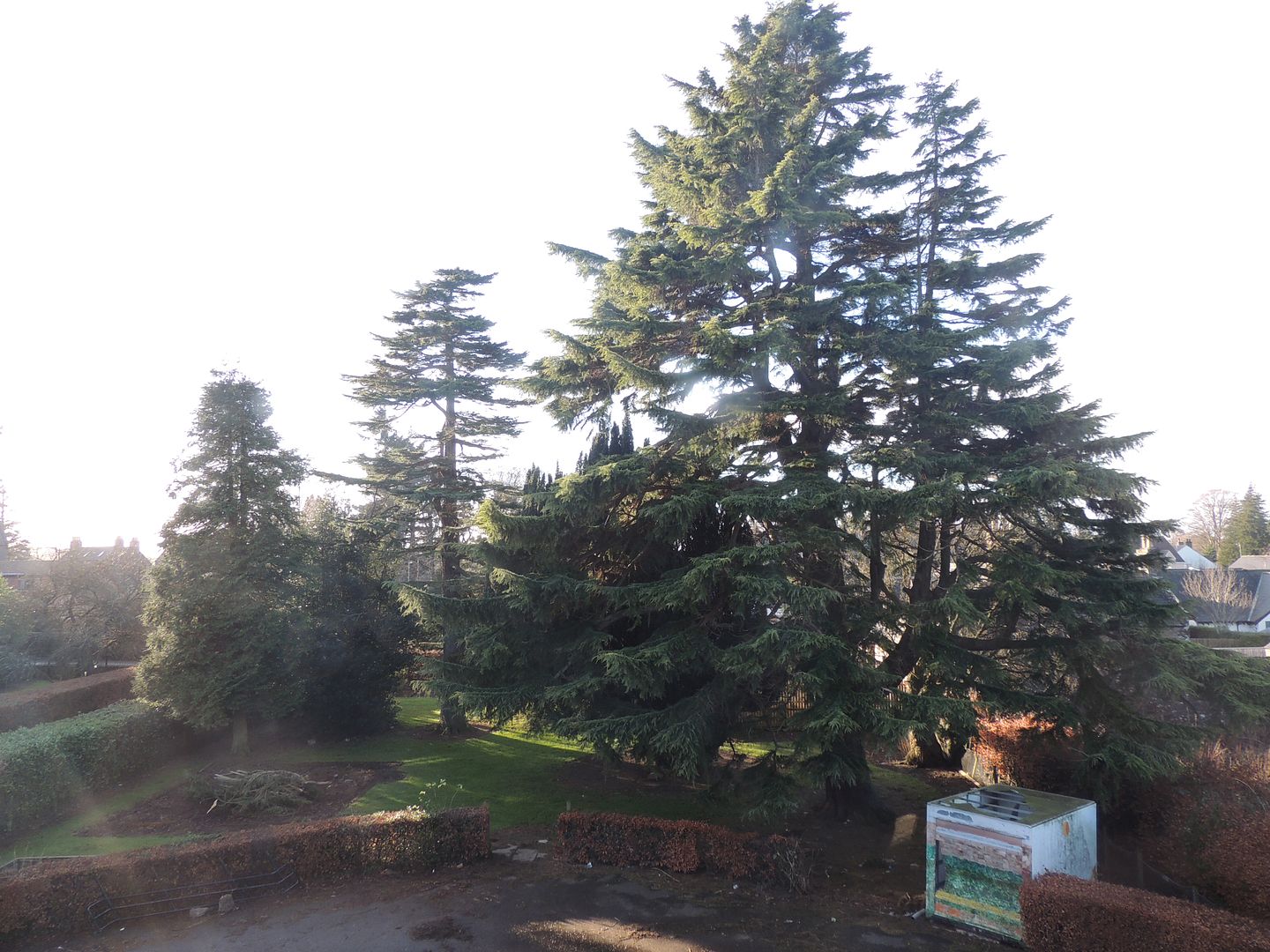
Kids bedroom before we started!

They have also been fully stripped, and first fixed for central heating, water etc etc, and we have also started putting up partition walls to create the kids bedrooms and ensuites. Work has slowed down a bit now, as ive been back to work this week, and im down to evenings and sundays for on site time. Still getting various trades in during the week, but as usual things seem to happen faster when im on site!
some pictures of the bedrooms:
Master bedroom



Master Ensuite

New doorway through from ensuite to master bedroom

First floor landing (wall on left is one of the affected walls with the dry rot)

Stud walls between kids bedroom starting to go up

View out of master bedroom windows of the gardens

Kids bedroom before we started!

dxg said:
Have you given thought / budget to an interior designer? I'm just wondering how you're going to make it feel homely, with the shear size of the rooms.
It's a nice problem to have, mind...
Lol! No budget for a designer, it's my day job to design kitchens and bathrooms and I used to own and run a whole house design company in London, specialising in running complete house renovations. So hopefully I can hold my own on this project! Of course it's always harder when it's your own house. It's a nice problem to have, mind...
hoppo4.2 said:
this is for sale near to me. iv had a snoop around and its in much the same state.
wish I was rich
http://search.struttandparker.com/property/view/id...
Wow, amazing looking place. and a cool £1.3million as well!wish I was rich

http://search.struttandparker.com/property/view/id...
Wish I was rich too!
MoleVision said:
Well?
Is this finished yet?
Lol, I wish! The plan is to get the two main living floors ready by about July / august time! And that'll be pushing it. The hardest bit is trying to do the work at the same time as running my business, I made a promise to myself before I started this that I wouldn't let the house refurb come before the business, so if I have to be in work, I am, and the house has to wait! It's the same with my fitters, if we have any free days they are down the house, but so far this year that's not really happened at all, just been doing some weekend work there where possible. It is coming on though, am back there today so I'll take some more updated pictures of the progress so far! Is this finished yet?
Gassing Station | Homes, Gardens and DIY | Top of Page | What's New | My Stuff




