London 1930s semi renovation
Discussion
Although I have just noticed that the hobs appear to be off centre to the drawers and pullout units below, because I have somehow buggered up the kitchen design. This will not be easy to sort out!
ETA - looks like the builders fitted the drawer cabinets the wrong way round. Small 4 drawer unit on the left is meant to be under the hob, and the big 3 drawers it on the left. We'll swap them over.
ETA - looks like the builders fitted the drawer cabinets the wrong way round. Small 4 drawer unit on the left is meant to be under the hob, and the big 3 drawers it on the left. We'll swap them over.
Edited by Harry Flashman on Saturday 19th November 17:09
PugwasHDJ80 said:
whats with the odd gaps inthe tall units to the right of the cooker? have you got something int he cupboards?
I'm just planning our kitchen at the moment- it would probably fit in the island you've got



house looks lovely- has to be a reward for all the hours!
Thanks - some snagging to do in that kitchen, but hopefully good soon!I'm just planning our kitchen at the moment- it would probably fit in the island you've got




house looks lovely- has to be a reward for all the hours!
The gaps are where slot-in chopping boards will be stored.
Hi all. Thanks for the consideration - we lost a pregnancy, but all is getting better and this and other threads keep me distracted. House is coming along, and I shall post some photos in a bit.
The orange tiles were internet cheapies - about £12/square metre I believe. I'd get the bevelled edge ones next time rather than the smooth ones. I believe they were from Tons of Tiles...
Happy 2017.
The orange tiles were internet cheapies - about £12/square metre I believe. I'd get the bevelled edge ones next time rather than the smooth ones. I believe they were from Tons of Tiles...
Happy 2017.
RockyBalboa said:
Sorry to hear the bad news, all the best for the new year.
Out of interest on topic, may I ask (sorry if I have missed):
- what height is your ceiling in the kitchen?
- what colour are is the kitchen painted?
- what type of flooring did you get installed? Laminate? VT? Wood?
- how are the tall radiators in terms of actual heat output and quality of build?
Thanks, that is appreciated. In order:Out of interest on topic, may I ask (sorry if I have missed):
- what height is your ceiling in the kitchen?
- what colour are is the kitchen painted?
- what type of flooring did you get installed? Laminate? VT? Wood?
- how are the tall radiators in terms of actual heat output and quality of build?
- 2400mm or so
- Farrow & Ball "Mouse's Back"
- 20mm thick limestone flagstones in the kitchen, over wet underfloor heating. 20mm marble/limestone tiles in entrance hall. Engineered oak French pattern parquet in the living rooms. Carpet in bedrooms. Staircases and upstairs corridors will be painted and then a runner put down.
- Excellent. They are by Revive Radiators, and I have used them before. If you use MrCentralHeating, the BTU are published on the specifications for each size of rad. Build quality is lovely. I have had the same rads in my flat for years with no issues whatsoever.
Photos of the kitchen, with before and during shots of the area. Sorry about the mess. It still has not been decorated, nor the correct island pendants/wall light fitted, but it is looking more like the heart of a home now.
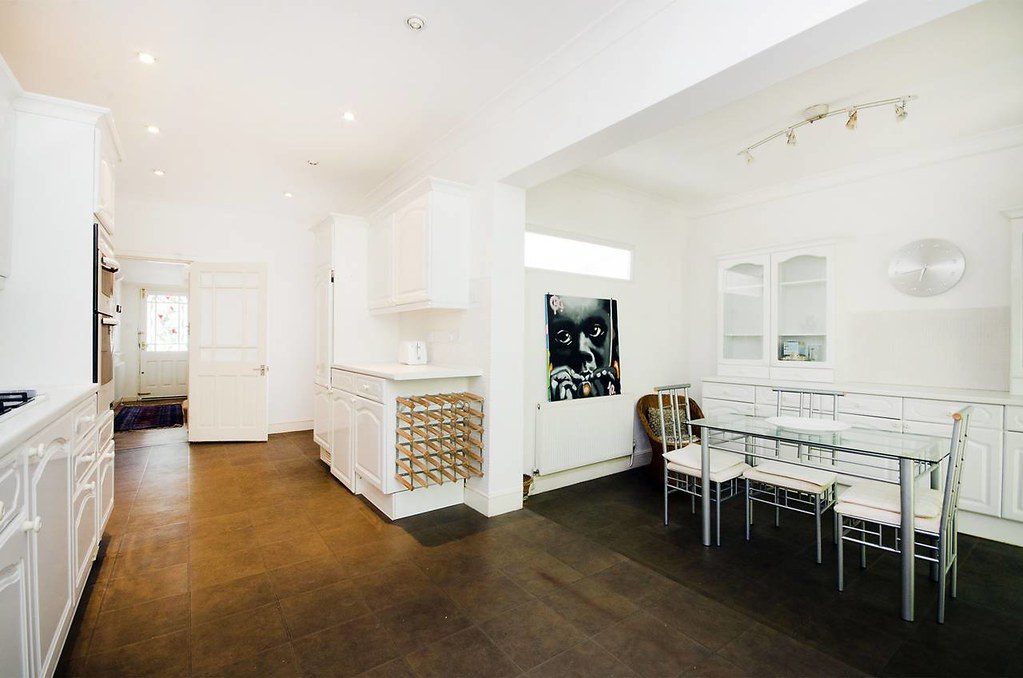 kitchen pre work by baconrashers, on Flickr
kitchen pre work by baconrashers, on Flickr
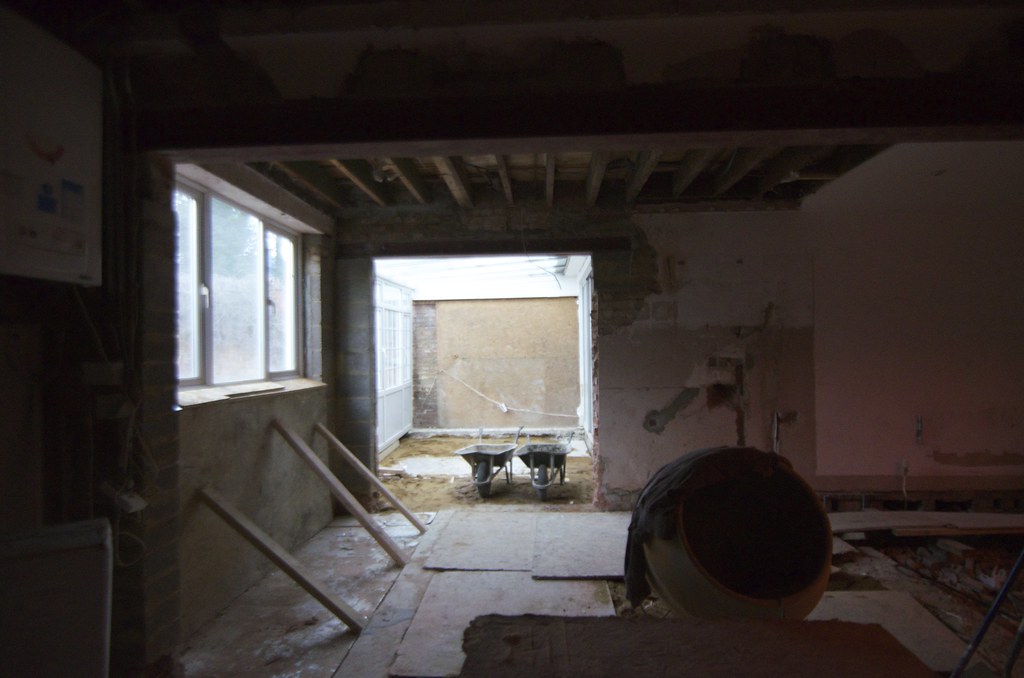 Untitled by baconrashers, on Flickr
Untitled by baconrashers, on Flickr
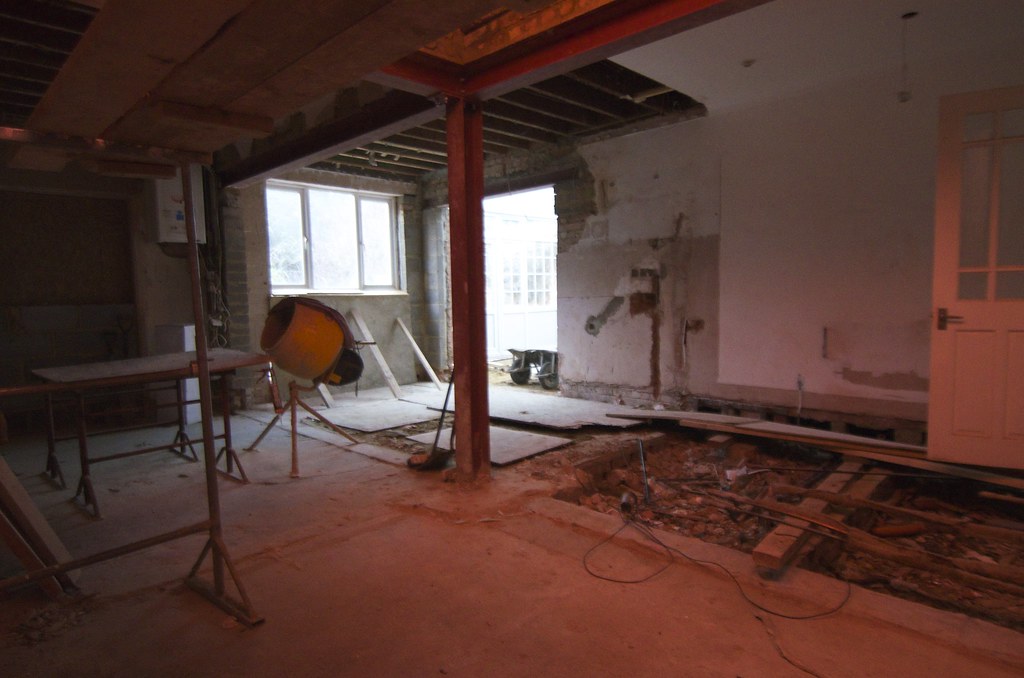 Untitled by baconrashers, on Flickr
Untitled by baconrashers, on Flickr
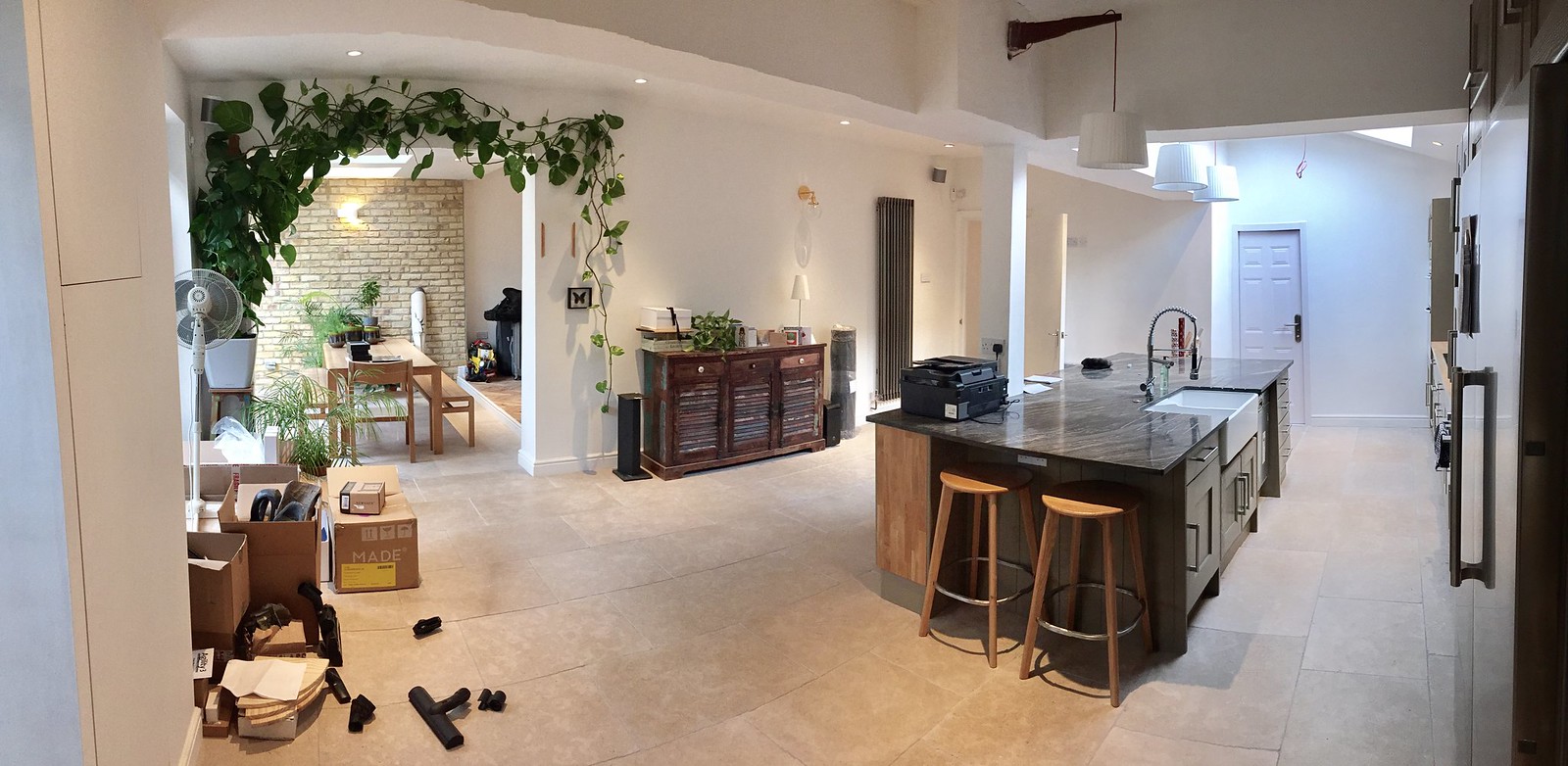 Kitchen by baconrashers, on Flickr
Kitchen by baconrashers, on Flickr
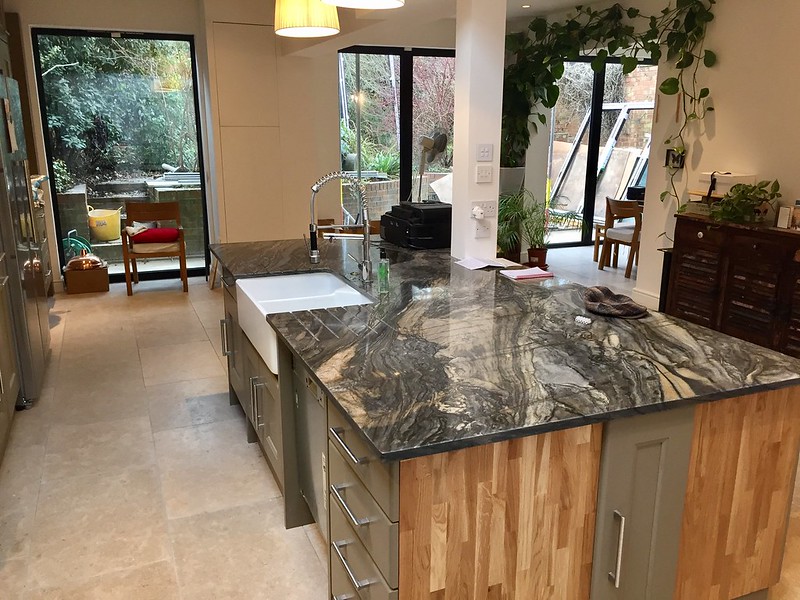 Untitled by baconrashers, on Flickr
Untitled by baconrashers, on Flickr
Detail of the cooking area, with distressed mirror splashback. Bank of switches/sockets need to be changed, and the wall to either side of the splashback decorated. We may actually have more of the mirror glass made up to fit it as we were pleased with the one we put in. Looks very unusual and cool in real life, and reflects light into the room, and helps yu to speak to people behind you when cooking. But, being distressed, isn't a complete sod to keep clean.
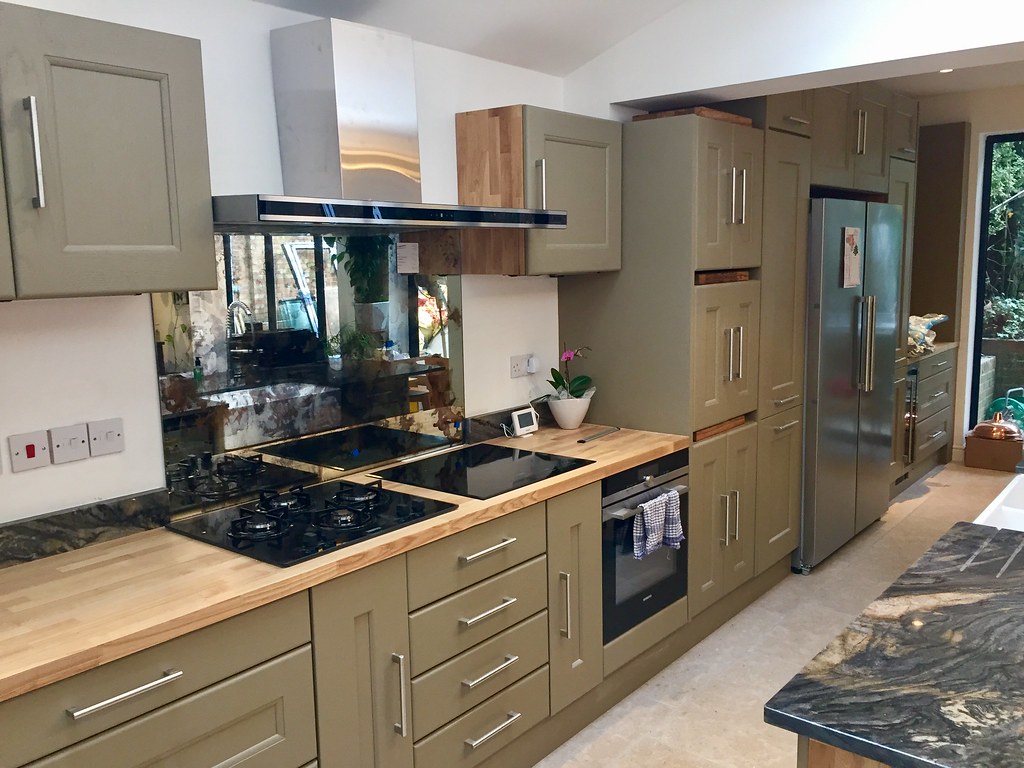 Untitled by baconrashers, on Flickr
Untitled by baconrashers, on Flickr
 kitchen pre work by baconrashers, on Flickr
kitchen pre work by baconrashers, on Flickr Untitled by baconrashers, on Flickr
Untitled by baconrashers, on Flickr Untitled by baconrashers, on Flickr
Untitled by baconrashers, on Flickr Kitchen by baconrashers, on Flickr
Kitchen by baconrashers, on Flickr Untitled by baconrashers, on Flickr
Untitled by baconrashers, on FlickrDetail of the cooking area, with distressed mirror splashback. Bank of switches/sockets need to be changed, and the wall to either side of the splashback decorated. We may actually have more of the mirror glass made up to fit it as we were pleased with the one we put in. Looks very unusual and cool in real life, and reflects light into the room, and helps yu to speak to people behind you when cooking. But, being distressed, isn't a complete sod to keep clean.
 Untitled by baconrashers, on Flickr
Untitled by baconrashers, on FlickrEdited by Harry Flashman on Sunday 1st January 22:40
Detail of downstairs cloakroom. This will also gain some hip high wood panelling, and be wallpapered above that.
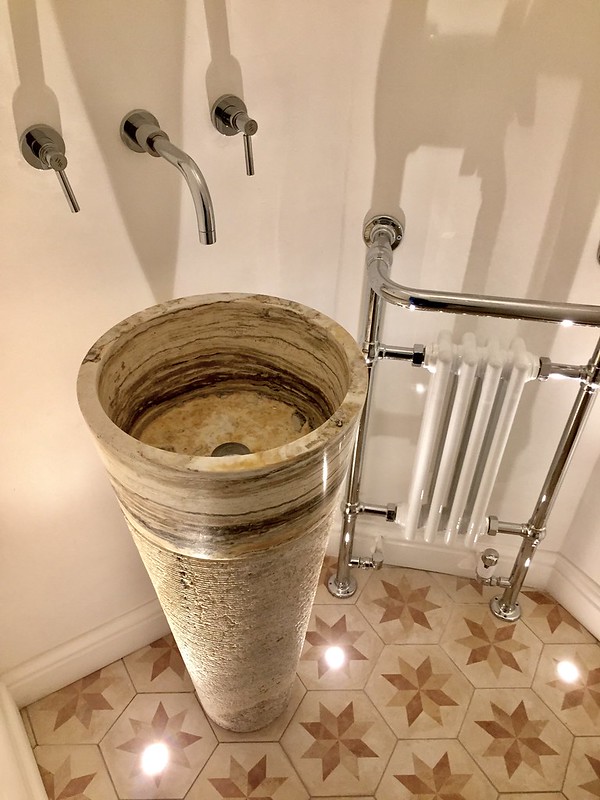 by baconrashers, on Flickr
by baconrashers, on Flickr
 by baconrashers, on Flickr
by baconrashers, on FlickrEdited by Harry Flashman on Sunday 1st January 22:36
A shot through the reception rooms and what was the conservatory. It's a long (12m) but narrow (3.5m) space, which the previous owners knocked through. We are going to reintroduce room divider doors that fold back, so that you have distinct formal sitting room, TV room and dining room, or can open it all up as seen here. This will also allow you to decorate the three zones individually without it looking like a mess.
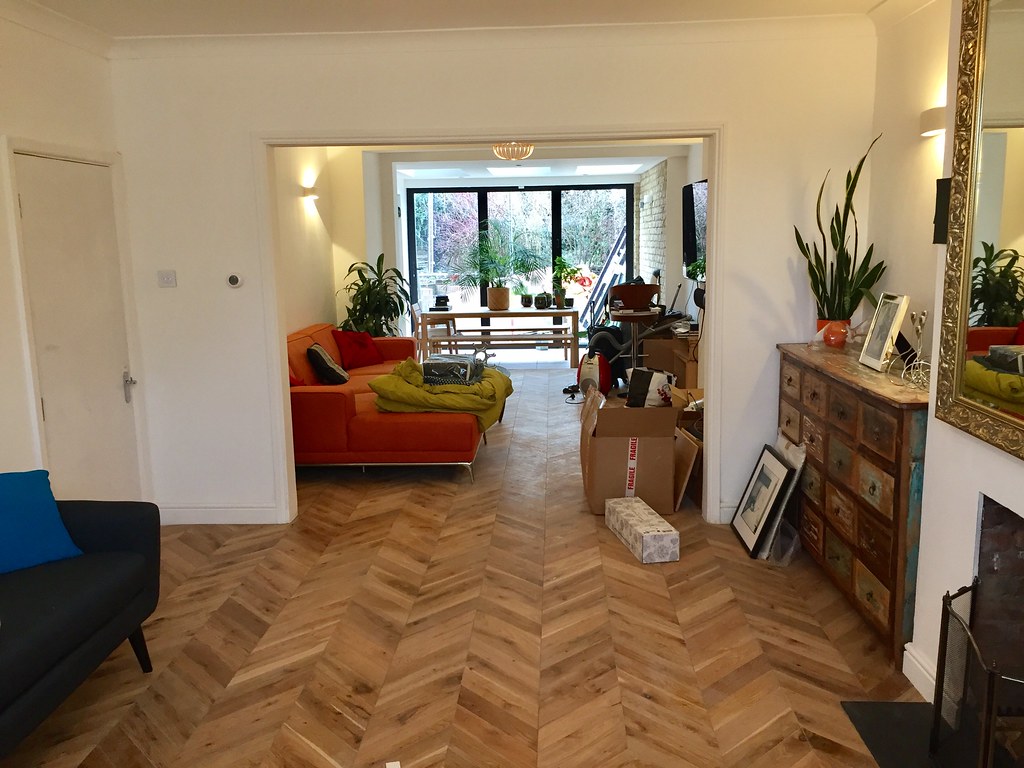 Untitled by baconrashers, on Flickr
Untitled by baconrashers, on Flickr
 Untitled by baconrashers, on Flickr
Untitled by baconrashers, on FlickrDining area (formerly crappy conservatory) to kitchen - before (after knocking through wall, but before building the new room) and after.
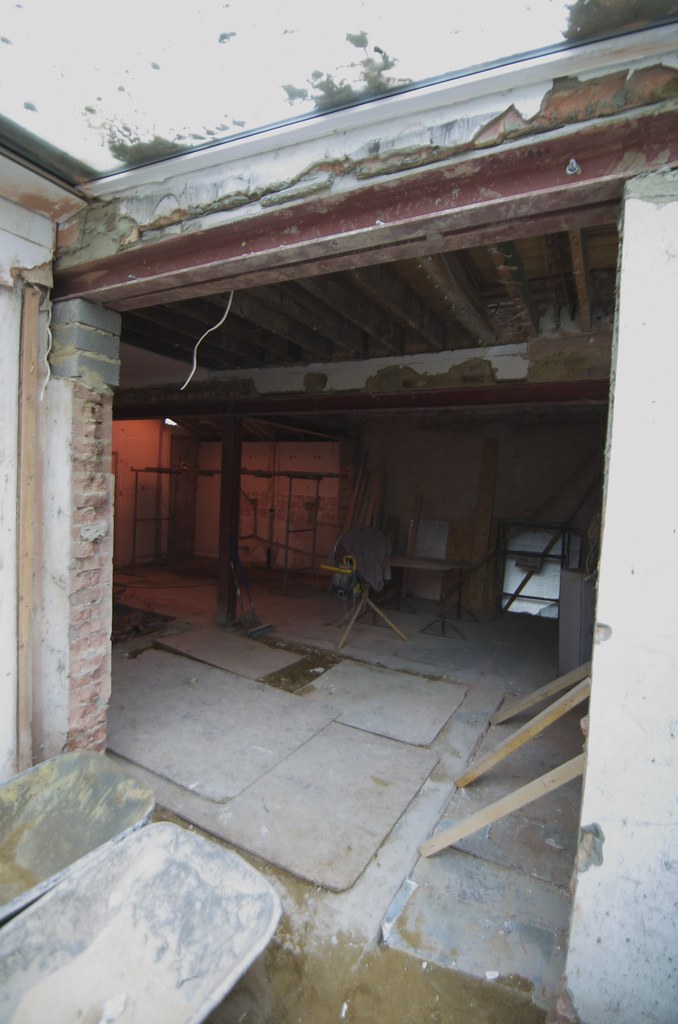 Untitled by baconrashers, on Flickr
Untitled by baconrashers, on Flickr
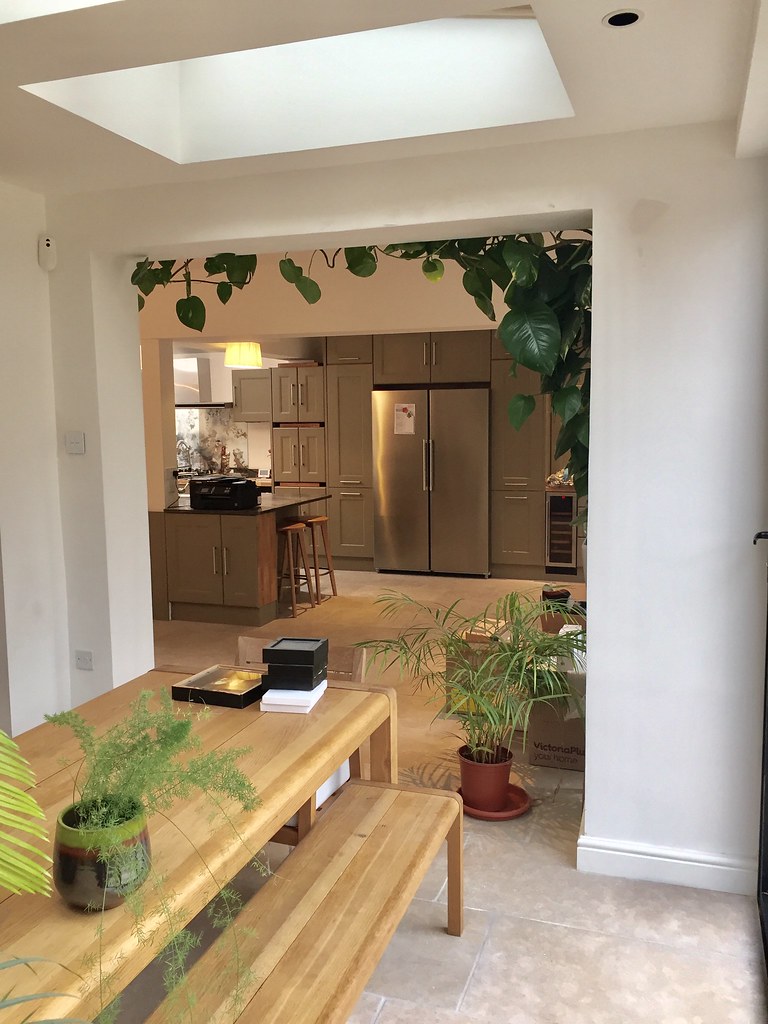 Untitled by baconrashers, on Flickr
Untitled by baconrashers, on Flickr
 Untitled by baconrashers, on Flickr
Untitled by baconrashers, on Flickr Untitled by baconrashers, on Flickr
Untitled by baconrashers, on FlickrThanks for the kind comments all - we'll get there one day, on house and baby (hopefully)!
I've done all of the design, with Lady F on veto duty really. So far we've agreed on almost everything, and where we have not have both been perfectly happy with the compromise position, which is good.
Regrets so far?
- The orange tiles in the family bathroom - they were really meant to be more mustard yellow in colour, and don't really suit the colour of the vanity unit: it all looks a bit childish (although it is meant to be a bathroom for kids one day, so this may work). I'll probably change them to something more neutral at some point. But as we never use that bathroom at the moment, I'm not too fussed.
- Kitchen colour; whilst lovely, I would have preferred a deep forest green or indigo blue with old-school brass handles, with white marble worktop. Lady F vetoed the colour, saying that something more neutral would have more universal appeal. She wanted white/cream, which I really do not like at all. She also didn't want it to be too country-kitchen and old school, so vetoed the cup handles and knobs I would have fitted. So we settled on that lovely mushroom colour and modern stainless steel door handles between us - not as dark as I wanted, not as light as she wanted but we are both pretty happy with how it looks (but I still intend to repaint the damned thing to my tastes in a few years, when we refresh it). it's a solid oak kitchen, so updating it by painting the doors and changing door furniture is relatively easy in future...
- as a couple of folk on this thread have mentioned, there are a lot of cupboards. I would have liked open shelving with nice pots etc on it but Lady F hate the idea of these gathering dust/grease and constant cleaning. We should have fitted some glass fronted cabinet doors to display some nice crockery in there somewhere - will get to that one day. Easy modification to make. I also need to get the carpentry done for the chopping board voids - at the moment the boards just sit in the gaps, looking a bit sad.
- Not really a regret as I love the volcanic granite worktop we eventually got, but we changed the worktop from white marble to the volcanic granite as I thought that marble, whilst lovely, may be a bit of a now trend, and also horribly impractical (it stains/etches really easily). Shame, as I would have loved the marble: but on close inspection of several slabs, realised that I would become incredibly irritated over the years with the etching of the surface cased by soap or anything acidic, and stains like red wine making their way indelibly into microfractures in the stone. So granite it was, and as all the light granites I have seen look dreadful, and many of the darker patterned ones like something from an American rental home, we went for something with a visibly volcanic pattern as a centrepiece for the room. Close up, that stone is beautiful - I often end up staring at it under the lights!
- Parquet: it's a natural oak, and very nice in real life. However, I would like it stained a deeper walnut colour, but again Lady F was worried about that being a bit trendy rather than timeless. Again, she probably made the right call if we have to re-sell one day.
I've done all of the design, with Lady F on veto duty really. So far we've agreed on almost everything, and where we have not have both been perfectly happy with the compromise position, which is good.
Regrets so far?
- The orange tiles in the family bathroom - they were really meant to be more mustard yellow in colour, and don't really suit the colour of the vanity unit: it all looks a bit childish (although it is meant to be a bathroom for kids one day, so this may work). I'll probably change them to something more neutral at some point. But as we never use that bathroom at the moment, I'm not too fussed.
- Kitchen colour; whilst lovely, I would have preferred a deep forest green or indigo blue with old-school brass handles, with white marble worktop. Lady F vetoed the colour, saying that something more neutral would have more universal appeal. She wanted white/cream, which I really do not like at all. She also didn't want it to be too country-kitchen and old school, so vetoed the cup handles and knobs I would have fitted. So we settled on that lovely mushroom colour and modern stainless steel door handles between us - not as dark as I wanted, not as light as she wanted but we are both pretty happy with how it looks (but I still intend to repaint the damned thing to my tastes in a few years, when we refresh it). it's a solid oak kitchen, so updating it by painting the doors and changing door furniture is relatively easy in future...
- as a couple of folk on this thread have mentioned, there are a lot of cupboards. I would have liked open shelving with nice pots etc on it but Lady F hate the idea of these gathering dust/grease and constant cleaning. We should have fitted some glass fronted cabinet doors to display some nice crockery in there somewhere - will get to that one day. Easy modification to make. I also need to get the carpentry done for the chopping board voids - at the moment the boards just sit in the gaps, looking a bit sad.
- Not really a regret as I love the volcanic granite worktop we eventually got, but we changed the worktop from white marble to the volcanic granite as I thought that marble, whilst lovely, may be a bit of a now trend, and also horribly impractical (it stains/etches really easily). Shame, as I would have loved the marble: but on close inspection of several slabs, realised that I would become incredibly irritated over the years with the etching of the surface cased by soap or anything acidic, and stains like red wine making their way indelibly into microfractures in the stone. So granite it was, and as all the light granites I have seen look dreadful, and many of the darker patterned ones like something from an American rental home, we went for something with a visibly volcanic pattern as a centrepiece for the room. Close up, that stone is beautiful - I often end up staring at it under the lights!
- Parquet: it's a natural oak, and very nice in real life. However, I would like it stained a deeper walnut colour, but again Lady F was worried about that being a bit trendy rather than timeless. Again, she probably made the right call if we have to re-sell one day.
Edited by Harry Flashman on Wednesday 4th January 19:04
E36GUY said:
Sorry to hear you news. We lost two before the first one came along. Best wishes.
House is looking fantastic!
Thanks mate, and really encouraging to hear that you have had a healthy child after hiccups. House is looking fantastic!
Honestly, your lights are a big part of how the house looks. People don't believe they are LED, so warm and even is the glow. Lighting is a huge part of getting a look right. Lady F and the builder both questioned spending on premium lighting units. No one's questioning me now that they are in!
dirty_dog said:
I've fitted a few kitchens from SWCC now so I reckon full height end panel (I think 3m as standard) with cabinets fixed from the inside and into adjacent cabs by the larder unit.
The end panels are pretty thick too, maybe 25mm?? Toungue and groove panels are 18mm I think.
This - the end panels are solid oak and thick, so you can hang the cupboards on them. They also fix to the wall behind - in this case that vertical run of cabinets hides a protruding stub wall, the counterpart to the pillar in the island, where a wall was knocked through.The end panels are pretty thick too, maybe 25mm?? Toungue and groove panels are 18mm I think.
I need to sort out the gaps - those wooden things sitting in there are chopping boards, that need to have an end trim and handle fitted so that they appear to fully fill the gap currently visible.
Pheo said:
Looks awesome - would love to see a cost breakdown - potentially starting our own 1930s semi project and this has some great ideas. Particularly like he parquet!
Pheo - happy to send you a copy of the detailed spreadsheet if you would like? Full costs breakdown. Not for the faint hearted - currently at GBP210k. We have done a lot of work, and not stinted on materials. You could definitely do it cheaper. The house is 2800 square feet, 5 beds, 4 baths, which gives you an idea of the cost per square foor and work involved.
Electrics and plumbing were particularly expensive, and our electrician has been appallingly bad, which is galling. He still fails to turn up and misses things. If my job goes wrong, I am going to re-train as a spark and provide a proper service in London! Plenty of money to be made, plenty of lazy, incompetent competition around.
RoverP6B said:
There's not much I can add on the baby front - still, you have my sympathies.
I do note that you seem to have gone for much lighter colours than you originally planned - will that Watts & Co Voysey wallpaper not now be making an appearance?
Haven't started decorating yet! Some rich, dark colours will be used in some rooms...and hopefully some of that gorgoeus wallpaper you suggested.I do note that you seem to have gone for much lighter colours than you originally planned - will that Watts & Co Voysey wallpaper not now be making an appearance?
We are using Sugar Skull wallpaper in the downstairs cloakroom - already bought.

RoverP6B said:
It's got more than a hint of Arts & Crafts character to it. I'd be filling it up with William Morris, Voysey etc... been contemplating re-doing a room or two here in this rather nice Voysey paper: https://www.grahambrown.com/uk/product/50-777/voye...
The decorating firm founded by George Gilbert Scott Jr, George Frederick Bodley and Thomas Garner, Watts & Co (the name apparently a pun on "what's in a name"), is still going, and does a number of Arts & Crafts block-printed papers: http://watts1874.co.uk/
William Morris's company is also still going, as is Sanderson, although they seemingly no longer do Morris stuff as they did when I last decorated a house.
The rear facade of your property, particularly the fenestration, is sadly nothing like as pretty as the front...
Re-posting this great advice. This stuff is gorgeous: am about to start ordering!The decorating firm founded by George Gilbert Scott Jr, George Frederick Bodley and Thomas Garner, Watts & Co (the name apparently a pun on "what's in a name"), is still going, and does a number of Arts & Crafts block-printed papers: http://watts1874.co.uk/
William Morris's company is also still going, as is Sanderson, although they seemingly no longer do Morris stuff as they did when I last decorated a house.
The rear facade of your property, particularly the fenestration, is sadly nothing like as pretty as the front...
RoverP6B, I am currently renovating the driveway to give space for two cars comfortably, rather than the current squeeze it would be. A space is reserved for this, which I have managed to avoid selling to fund this never-ending renovation project. It is quite a lot of motivation to keep an eye on costs when you know your car is at risk.
My Morgan Aero 8 has already been sold to feed the beast that is this house refurbishment...although I'm trying to spend the money on a C63 AMG whilst Lady F isn't looking...
 Aston by baconrashers, on Flickr
Aston by baconrashers, on Flickr
My Morgan Aero 8 has already been sold to feed the beast that is this house refurbishment...although I'm trying to spend the money on a C63 AMG whilst Lady F isn't looking...
 Aston by baconrashers, on Flickr
Aston by baconrashers, on FlickrEdited by Harry Flashman on Thursday 19th January 13:42
Gassing Station | Homes, Gardens and DIY | Top of Page | What's New | My Stuff



