New house build - Luxembourg
Discussion
I like the idea, Marky.
I'm sure that would rather defeat the object of the Eco build - although I'm still at pains to understand how Eco it's been given where the stuff's had to come from to build it - rather like Toyota Pious batteries.
EPC outcome our current house is poor. VERY poor.
I'm sure that would rather defeat the object of the Eco build - although I'm still at pains to understand how Eco it's been given where the stuff's had to come from to build it - rather like Toyota Pious batteries.

EPC outcome our current house is poor. VERY poor.

Back now! 
After a week away on business (Toronto, NY, Tampa) then a couple of days visiting my eldest brother and his family nr. Chicago, I got back home yesterday afternoon.... off to Le Mans on Thu!
Anywhooo, things are cracking on a pace in "Jungle Listener". Popped by the site last night to check and again this morning when the house was open.
Patio & side path are done.
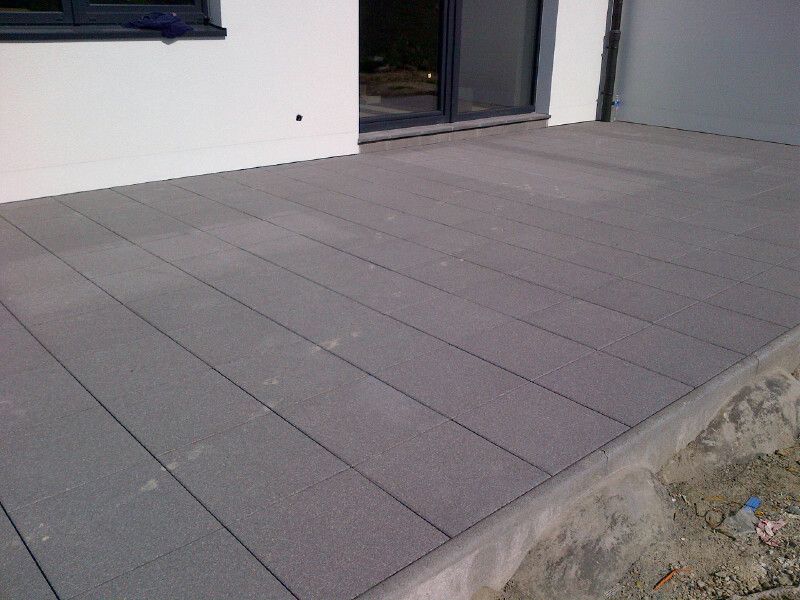
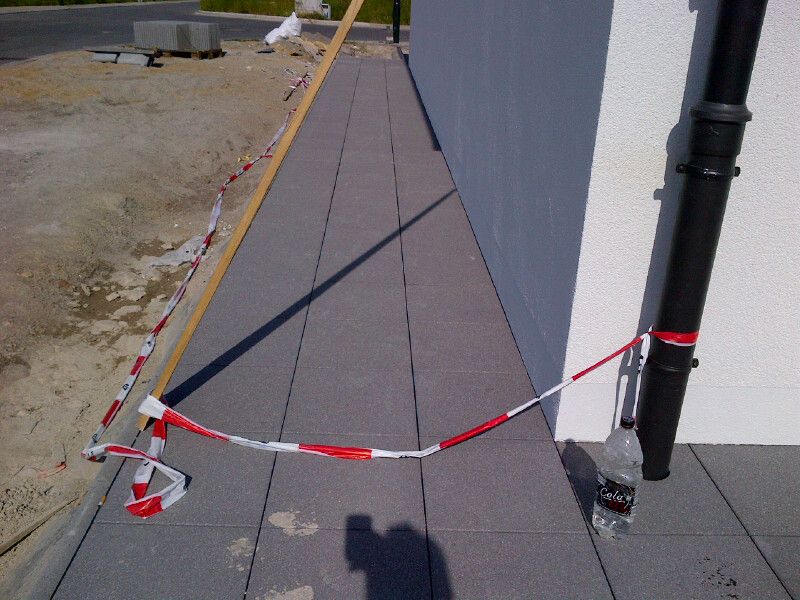
Block paving's underway for the driveway and all the edging stones are in for the front garden
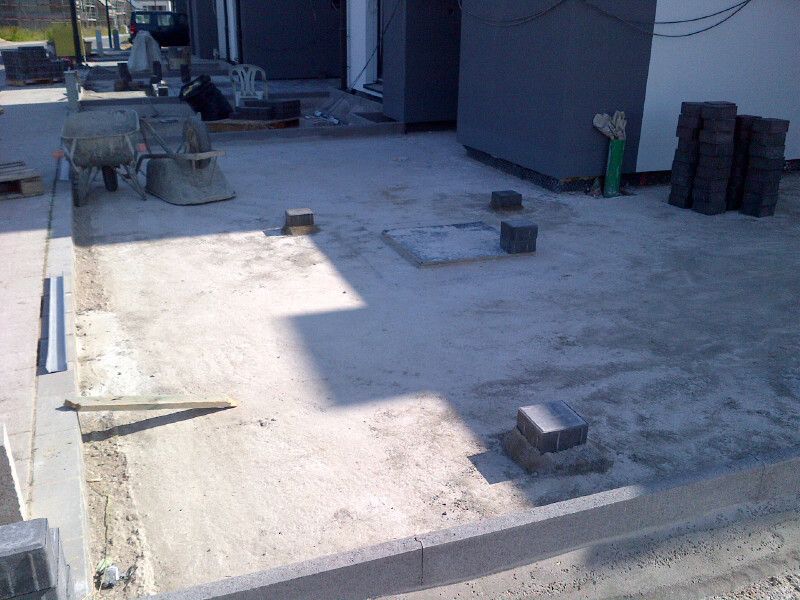
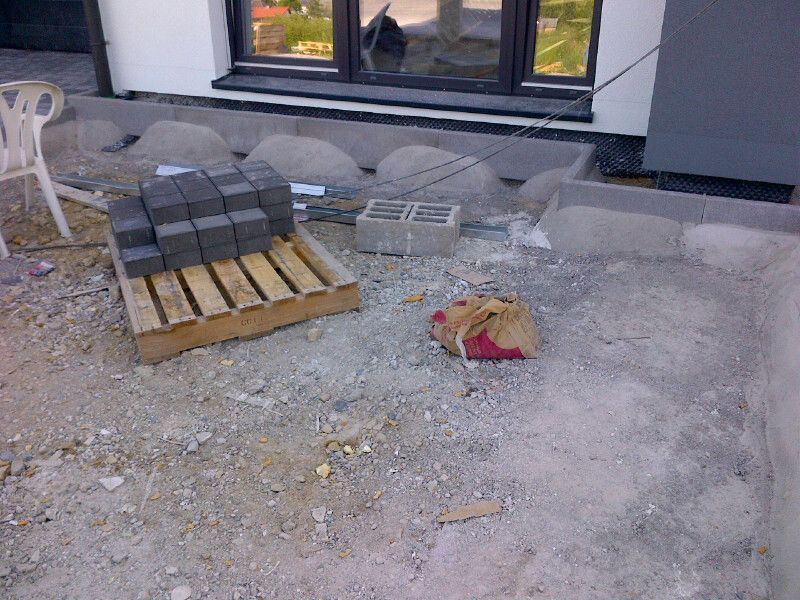
Floor tiling on 2nd floor's all done, as is the girls shower room
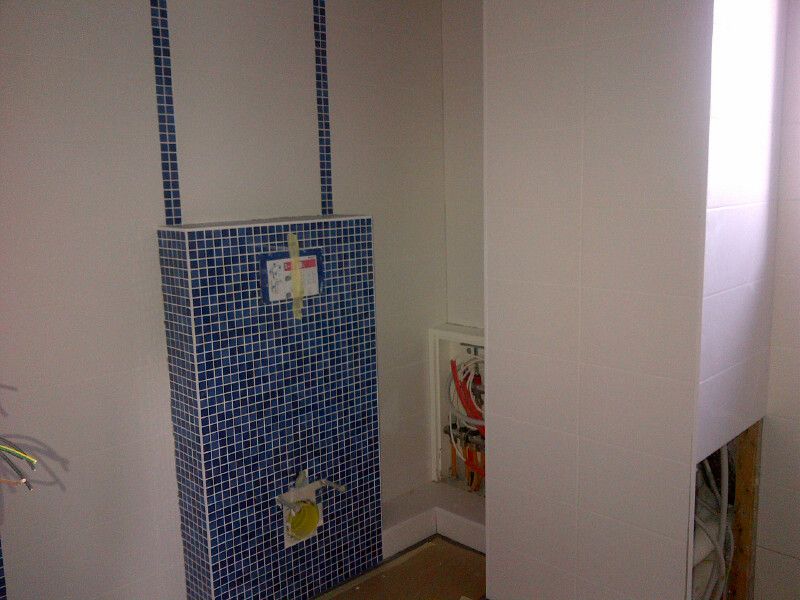
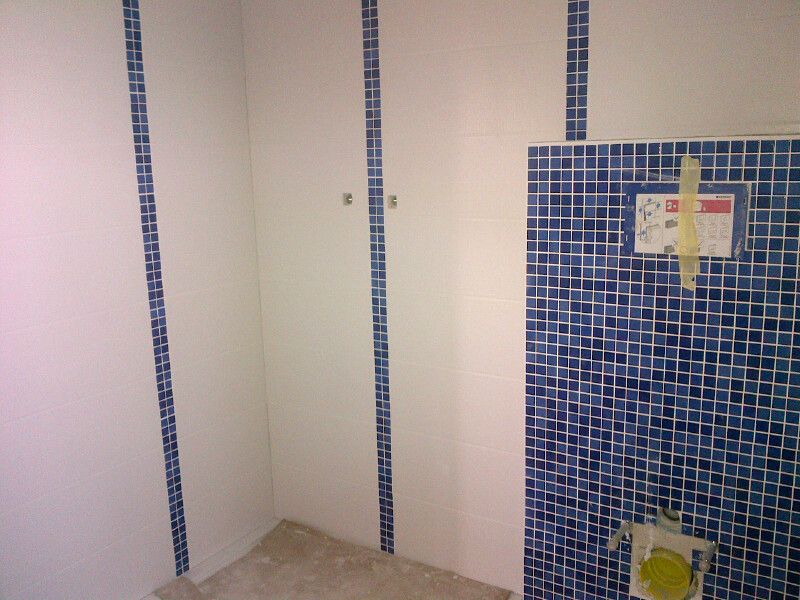
1st floor bathroom's almost finished
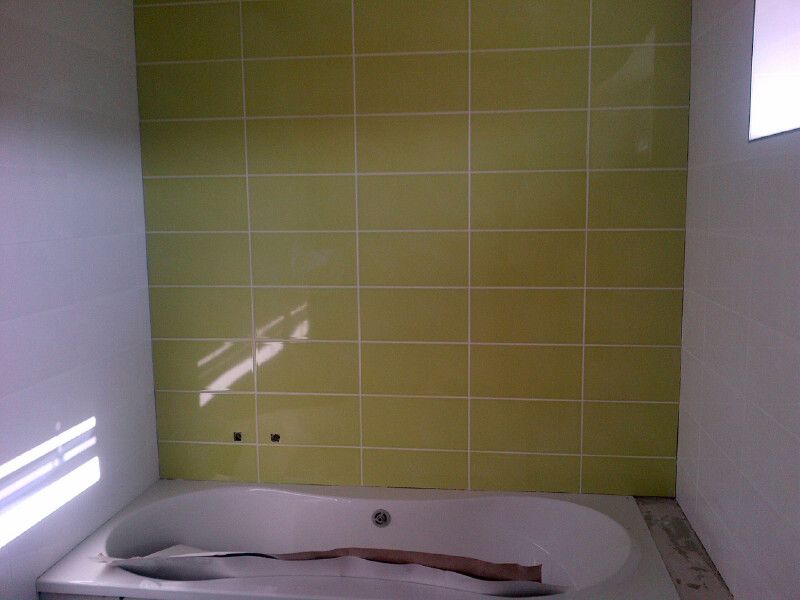
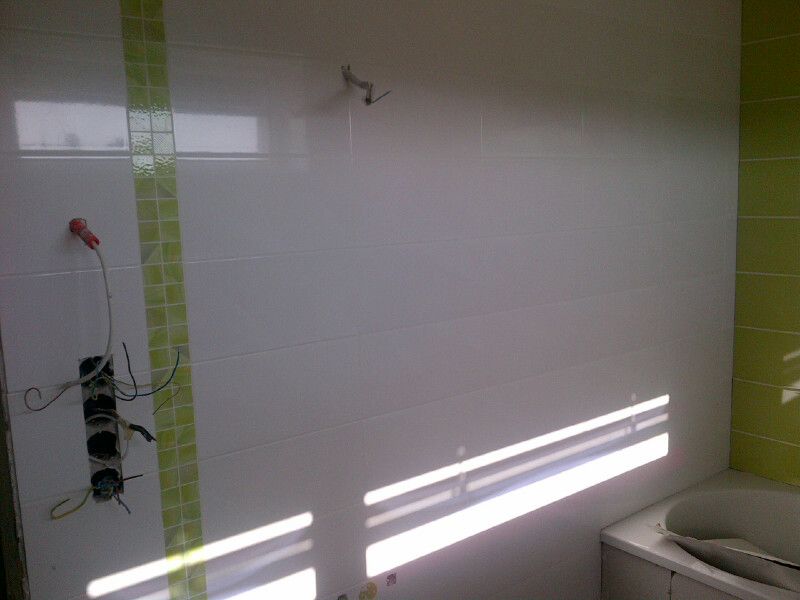
Toilet sanbloc will be tiled today along with the side of the bath and the shelf
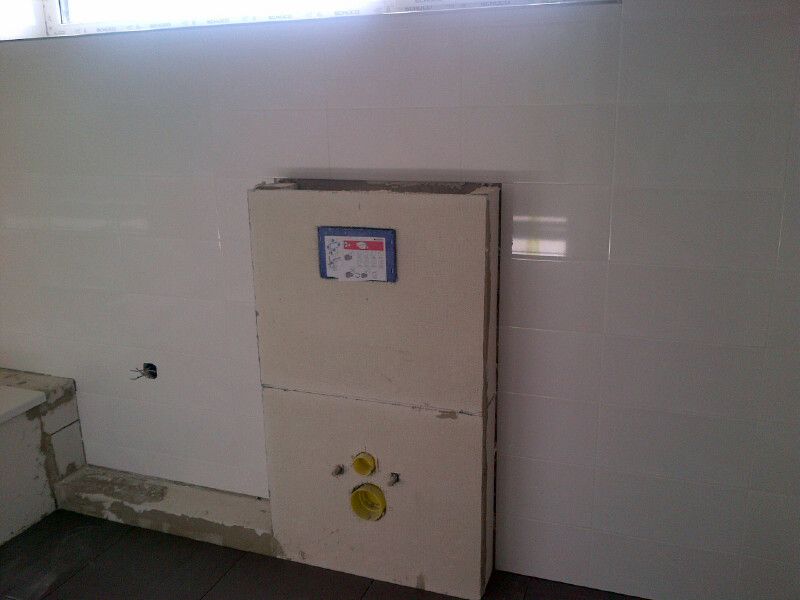
Our en-suite's floor is done as are most of the walls
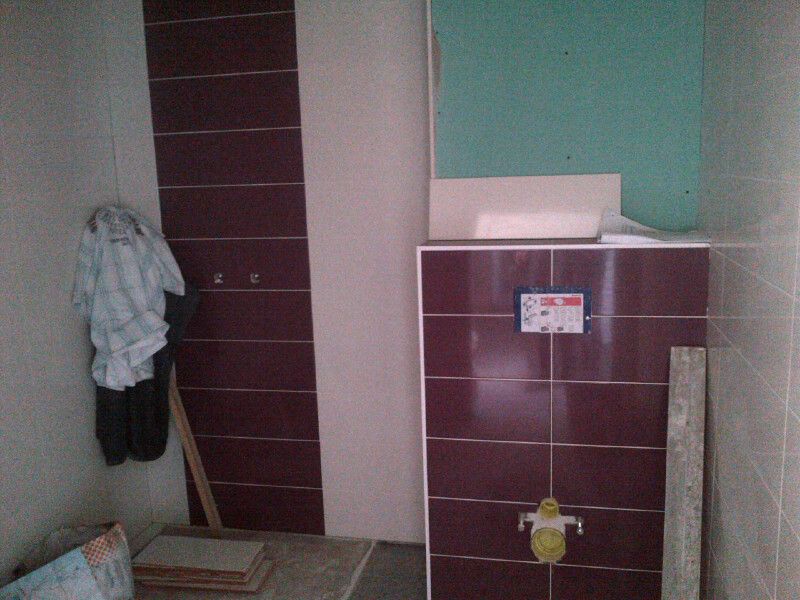
The heating installation's underway, so 3 guys were busy with that in the 'technical room' above the garage.
It's all go, and it's going to be 35C today!

After a week away on business (Toronto, NY, Tampa) then a couple of days visiting my eldest brother and his family nr. Chicago, I got back home yesterday afternoon.... off to Le Mans on Thu!
Anywhooo, things are cracking on a pace in "Jungle Listener". Popped by the site last night to check and again this morning when the house was open.
Patio & side path are done.


Block paving's underway for the driveway and all the edging stones are in for the front garden


Floor tiling on 2nd floor's all done, as is the girls shower room


1st floor bathroom's almost finished


Toilet sanbloc will be tiled today along with the side of the bath and the shelf

Our en-suite's floor is done as are most of the walls

The heating installation's underway, so 3 guys were busy with that in the 'technical room' above the garage.
It's all go, and it's going to be 35C today!
Weather's very much hit & miss now, RealSquirrels!
Block paving driveway & path's done, zinc plating is going on the porch roof, top soil's been delivered front & side, and the heating system chimney's done - was marine ply before.

Interior floor tiling's coming along. You can see how quickly our neighbour's house is going up too:

Heating system's installed as is the currently rough finished stud wall between the 'technical room' and the office area:

It's all looking good!
ETA: Full air/heat exchange system's also now installed. Why can't they make this stuff smaller? It needs a custom built floor to ceiling cabinet to contain it all!
Block paving driveway & path's done, zinc plating is going on the porch roof, top soil's been delivered front & side, and the heating system chimney's done - was marine ply before.

Interior floor tiling's coming along. You can see how quickly our neighbour's house is going up too:

Heating system's installed as is the currently rough finished stud wall between the 'technical room' and the office area:

It's all looking good!

ETA: Full air/heat exchange system's also now installed. Why can't they make this stuff smaller? It needs a custom built floor to ceiling cabinet to contain it all!
Edited by 5potTurbo on Friday 28th June 12:37
I made a boo-boo when organising the tiling. More specifically, I didn't agree the EXACT content of what the tilers were doing and made an assumption based on conversations with the saleswoman. I should know, since at work we say, "assumptions are the mother of all f k ups!"
k ups!"
The downstairs WC has a concealed cistern and I was expecting it to be completely tiled in/around. When I went by the house a couple of days ago after work, I found the WC has only had the floor tiled and the plinths fitted, not a complete "tiled in" cistern:
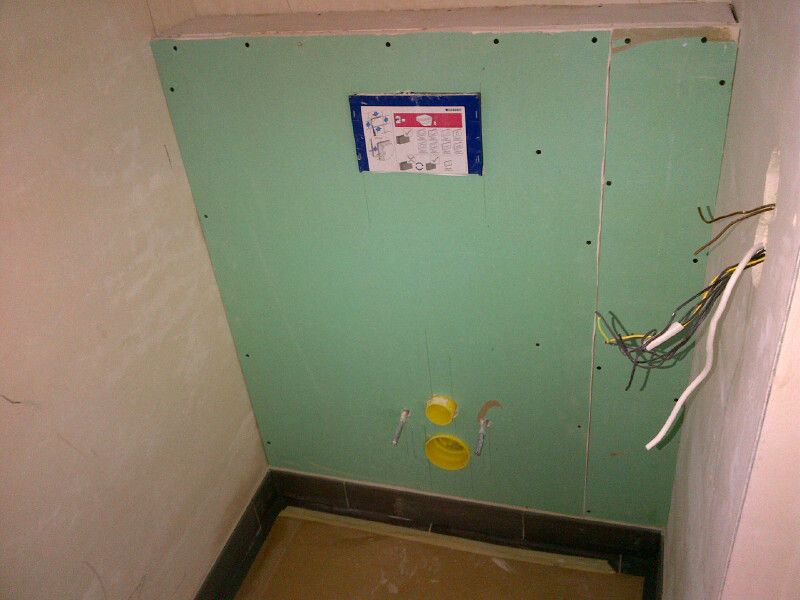
It should look more like this cistern:
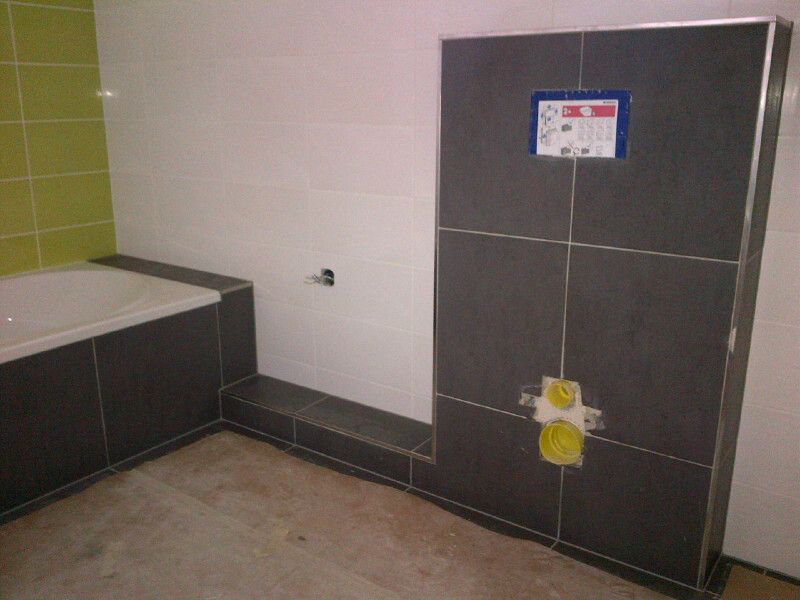
I contacted the tiling company yesterday and they're tiling the downstairs WC cistern in today (already!), but at a cost, of course. Fortunately it's "only" another €227.
Suspended ceilings are going in next week on the 2nd floor (2 beds + 1 shower room), 1st floor shower room, 1st floor bathroom and the kitchen. The sparky then needs to get in and cut holes for the EcoLED spots, then the ceilings can be skimmed and the decorators can start. Since the site shuts down on 22/7 for 1 month we're not expecting much more to be done beyond the above until the end of August. Hopefully the kitchen fitters can come in and take the final measurements before the site closes, and then get on with ordering that to avoid later delays. (There's a knock on effect here for the lighting order too!)
Meanwhile, Mrs.5pot has been frantically packing boxes at home. We have to be out by 15/8 or pay €100/day penalty to the purchasers. We're signing the rental contract on the temporary "1970's decor house" over the next few days. Unfortunately, Mrs.5pot got ahead of herself in the packing and had to unpack a couple of boxes last weekend when I told her there's packed stuff we're to get shot of. Keeps her on her toes.
And that, as they say, is that, for the moment....
 k ups!"
k ups!"The downstairs WC has a concealed cistern and I was expecting it to be completely tiled in/around. When I went by the house a couple of days ago after work, I found the WC has only had the floor tiled and the plinths fitted, not a complete "tiled in" cistern:

It should look more like this cistern:

I contacted the tiling company yesterday and they're tiling the downstairs WC cistern in today (already!), but at a cost, of course. Fortunately it's "only" another €227.
Suspended ceilings are going in next week on the 2nd floor (2 beds + 1 shower room), 1st floor shower room, 1st floor bathroom and the kitchen. The sparky then needs to get in and cut holes for the EcoLED spots, then the ceilings can be skimmed and the decorators can start. Since the site shuts down on 22/7 for 1 month we're not expecting much more to be done beyond the above until the end of August. Hopefully the kitchen fitters can come in and take the final measurements before the site closes, and then get on with ordering that to avoid later delays. (There's a knock on effect here for the lighting order too!)
Meanwhile, Mrs.5pot has been frantically packing boxes at home. We have to be out by 15/8 or pay €100/day penalty to the purchasers. We're signing the rental contract on the temporary "1970's decor house" over the next few days. Unfortunately, Mrs.5pot got ahead of herself in the packing and had to unpack a couple of boxes last weekend when I told her there's packed stuff we're to get shot of. Keeps her on her toes.

And that, as they say, is that, for the moment....
Here's the air circulation machine I mentioned earlier. It will be enclosed in a custom made cabinet so I don't have to look at it in what is my home office/man cave:
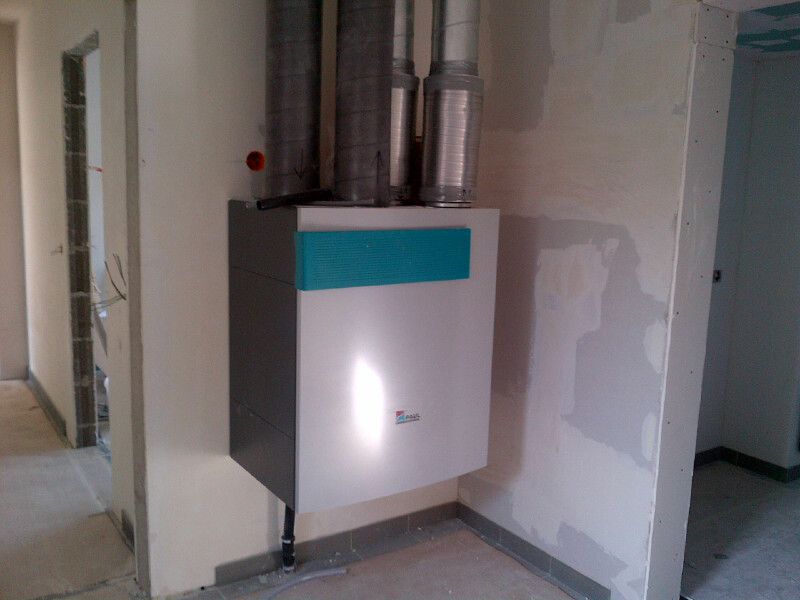
Well, things ARE moving on. I'm genuinely surprised!
Suspended ceilings are going up and the sparkies have been cutting the holes and feeding the cables ready for some of EcoLED's finest ZEP1 and AR111.
The guys are busy in the attic rooms today. I was glad to have been able to speak with them as the suspended ceiling rails were right where the light holes needed to be cut.... so we made some adjustments to the measurements on site and they're up and running again.
Kitchen ceiling:
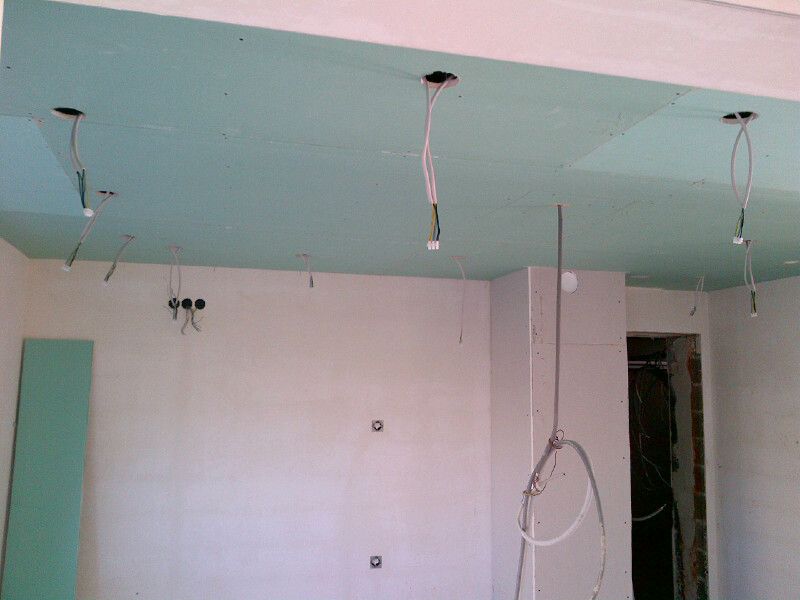
ETA: Site closes Fri 26/7 and reopens Mon 19/8. My wife's task now is to get the kitchen fitters in now so they can measure up and we don't lose 3 weeks.

Well, things ARE moving on. I'm genuinely surprised!
Suspended ceilings are going up and the sparkies have been cutting the holes and feeding the cables ready for some of EcoLED's finest ZEP1 and AR111.
The guys are busy in the attic rooms today. I was glad to have been able to speak with them as the suspended ceiling rails were right where the light holes needed to be cut.... so we made some adjustments to the measurements on site and they're up and running again.
Kitchen ceiling:

ETA: Site closes Fri 26/7 and reopens Mon 19/8. My wife's task now is to get the kitchen fitters in now so they can measure up and we don't lose 3 weeks.

Edited by 5potTurbo on Tuesday 16th July 08:29
Good points, dxg! I've a mate who's a very talented builder and is great at finishing stuff off so it looks great, but he overlooks access people need for servicing or repairs, which my brother found out at great cost recently. He wasn't happy. :-/
The cabinet will, as far as I can tell, be floor to ceiling and a normal sized interior door on the front.
The cabinet will, as far as I can tell, be floor to ceiling and a normal sized interior door on the front.
Not so exciting as others' build threads, but I found a sneaky way of getting into my otherwise locked house 'after hours'
"Man cave" is taking shape:
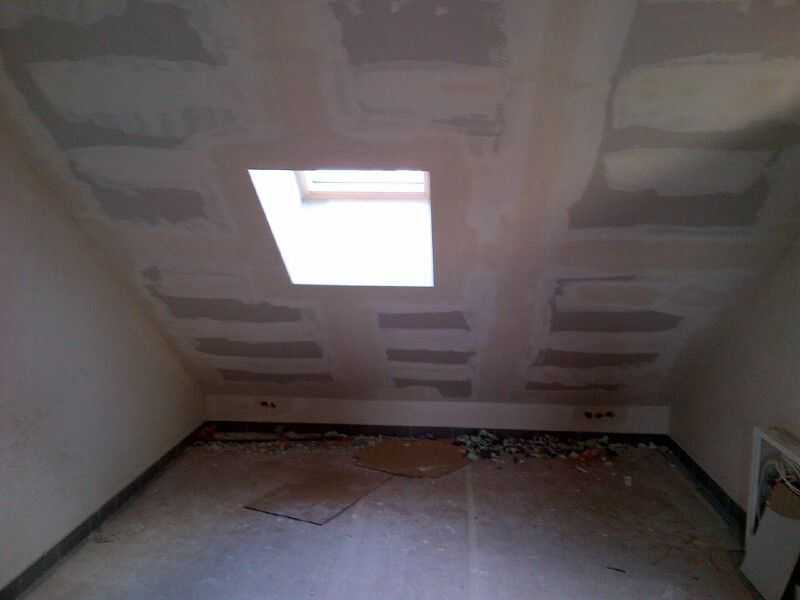
Fortunately there's more storage room than I thought there may be in the heating/laundry room, especially since we won't have an attic:
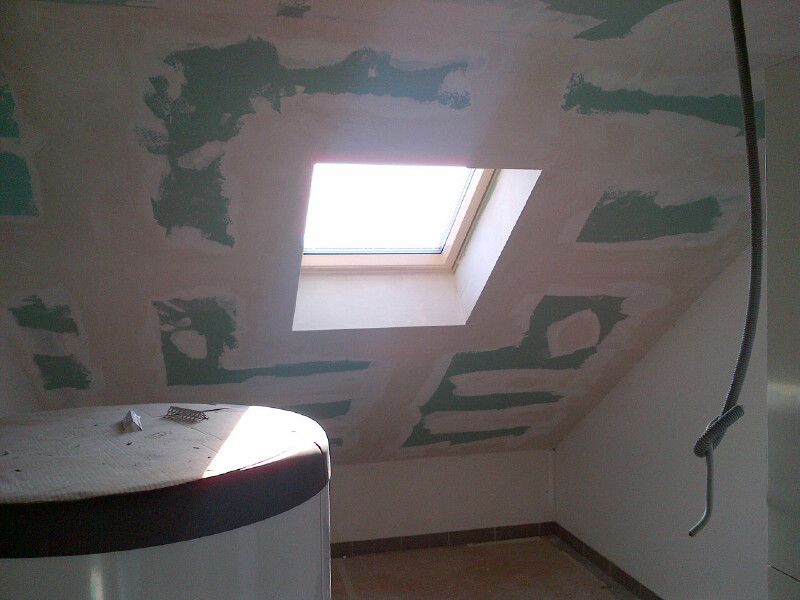
Bathroom ceiling's done and cabled:
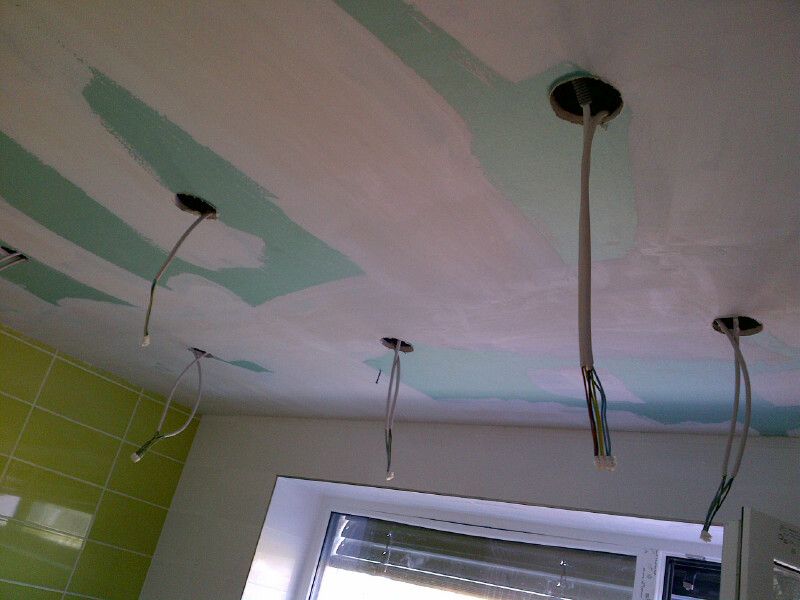
Youngest daughter's bedroom ceiling's in place, and the studwork/plasterboard's in place ready for the granite window sill to be fitted:
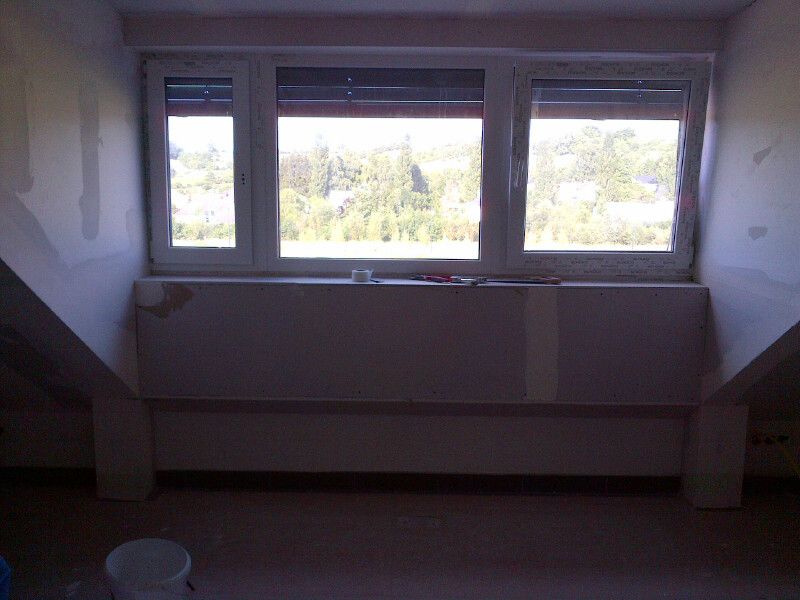
The 10cm space needed for the ZEP1 LED spots has, however, reduced the useful alcove space, which is a shame. It was very difficult to see this from the side view plans. It's still useful, but not for the purpose we'd hoped. I can see this recess being boxed in with a door in years to come and used as 'attic' space in both rooms on the 2nd floor, since they mirror each other in size/shape:
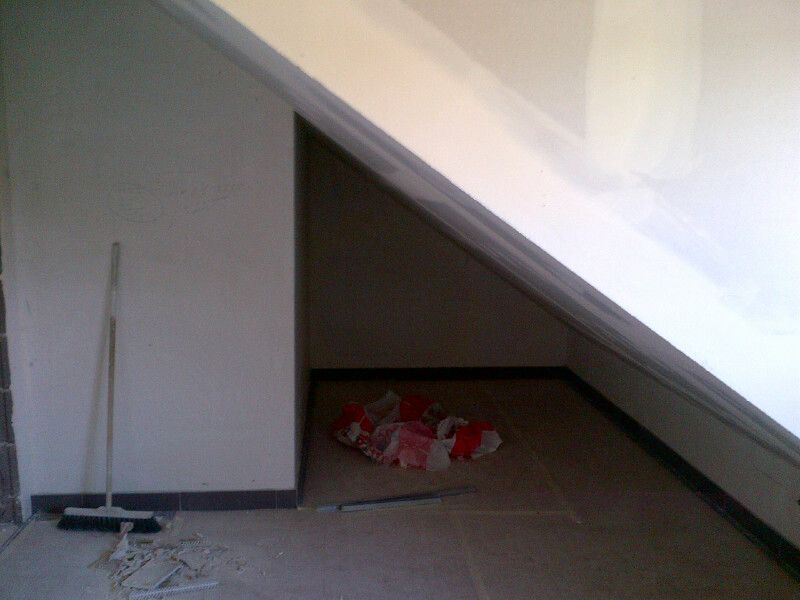
The other 2nd floor room is now being framed out for the plasterboard, which should be finished in the next couple of working days. The guys still need to then do the 2nd floor shower room ceiling and the landing on the 2nd floor, which will probably take them until the site shutdown next Friday.
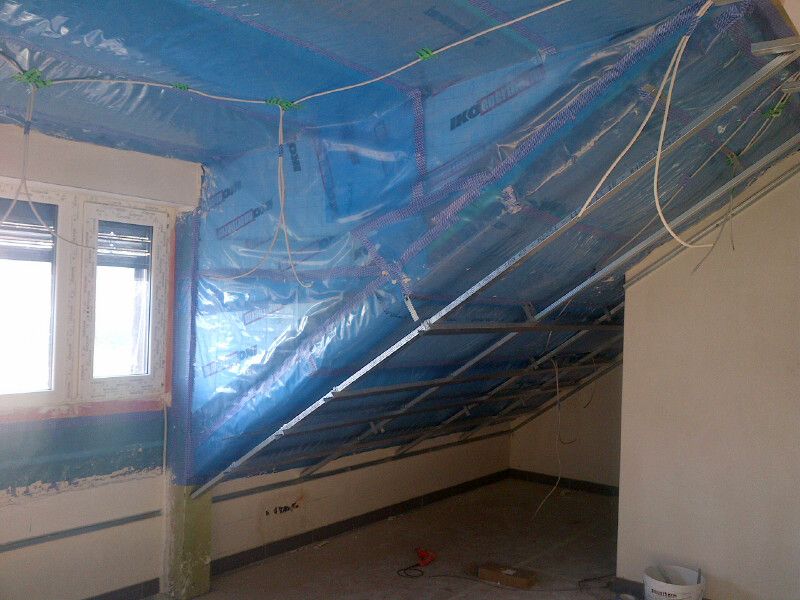
Since the kitchen ceiling's done, it was hoped the kitchen fitters would come in this week to do their measuring up so they can get on with ordering the gear. That's been delayed 'til Monday, but will save us quite some weeks when we get the keys for the house.
Also, as I have this sneaky way in to the house, we can get on with measuring up for the furniture for my daughters' rooms this weekend - new wardrobes (I hear pIkea calling!) and chests of drawers for each, plus a new bed for the youngest (she has a high level bed for the moment with her desk and couch under it). We hope to get on and order the living/dining room furniture too this weekend as that can take 10-12 weeks to come from the suppliers in NL.
2 weeks 'til we move into the temporary house too, so we're living in a world of boxes at the moment, which is nice....
Et voilà!
Russell
"Man cave" is taking shape:

Fortunately there's more storage room than I thought there may be in the heating/laundry room, especially since we won't have an attic:

Bathroom ceiling's done and cabled:

Youngest daughter's bedroom ceiling's in place, and the studwork/plasterboard's in place ready for the granite window sill to be fitted:

The 10cm space needed for the ZEP1 LED spots has, however, reduced the useful alcove space, which is a shame. It was very difficult to see this from the side view plans. It's still useful, but not for the purpose we'd hoped. I can see this recess being boxed in with a door in years to come and used as 'attic' space in both rooms on the 2nd floor, since they mirror each other in size/shape:

The other 2nd floor room is now being framed out for the plasterboard, which should be finished in the next couple of working days. The guys still need to then do the 2nd floor shower room ceiling and the landing on the 2nd floor, which will probably take them until the site shutdown next Friday.

Since the kitchen ceiling's done, it was hoped the kitchen fitters would come in this week to do their measuring up so they can get on with ordering the gear. That's been delayed 'til Monday, but will save us quite some weeks when we get the keys for the house.

Also, as I have this sneaky way in to the house, we can get on with measuring up for the furniture for my daughters' rooms this weekend - new wardrobes (I hear pIkea calling!) and chests of drawers for each, plus a new bed for the youngest (she has a high level bed for the moment with her desk and couch under it). We hope to get on and order the living/dining room furniture too this weekend as that can take 10-12 weeks to come from the suppliers in NL.
2 weeks 'til we move into the temporary house too, so we're living in a world of boxes at the moment, which is nice....
Et voilà!
Russell
Popped by the site today to sneak in and measure up for my daughter's bedroom furniture, to find the sparky's wiring up the consumer unit. Still, it meant we could walk in the front door. 
It transpires that although the builders won't be allowed on site after next Friday for 3 weeks, the sparks, plasterers and decorators aren't part of the 'congé collectif', so they'll be working on through; it should be fairly quickly done now.
We also went out today and bought new dining furniture, coffee table and TV unit ready for the complete change of interior style.

It transpires that although the builders won't be allowed on site after next Friday for 3 weeks, the sparks, plasterers and decorators aren't part of the 'congé collectif', so they'll be working on through; it should be fairly quickly done now.
We also went out today and bought new dining furniture, coffee table and TV unit ready for the complete change of interior style.

Eldest daughter's bedroom ceiling's all plasterboarded, as is the 2nd floor shower room, 2nd floor landing and the 2ns floor staircase too. 
Air circulation system looked like this:

The cupboard surround has now been framed and boarded - large enough door for access, I think:
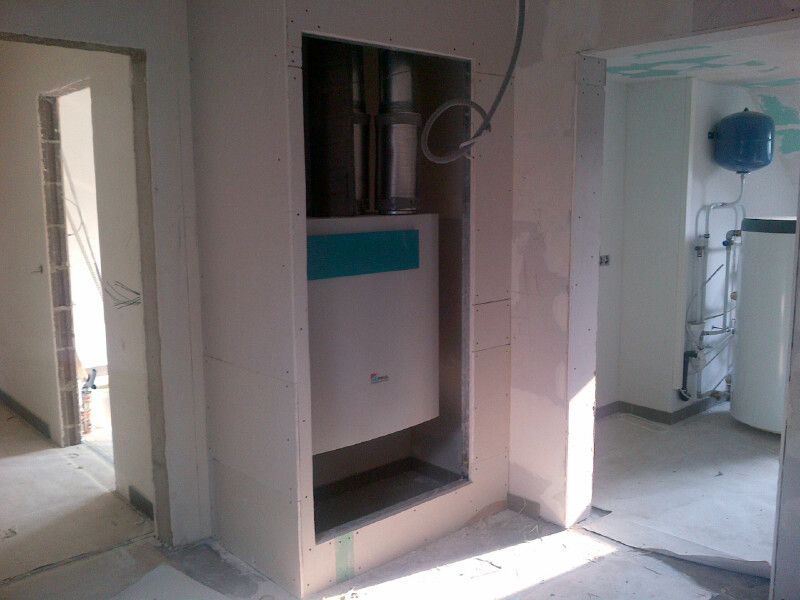
Unfortunately, where the ceiling guys had installed the service hatch above the circulation system needed to be move as the cupboard's framework fouled it's opening. That's the kind of schoolboy error I'd have made!
The hatch has already been moved, but they had to move the light point too ... silly boys.
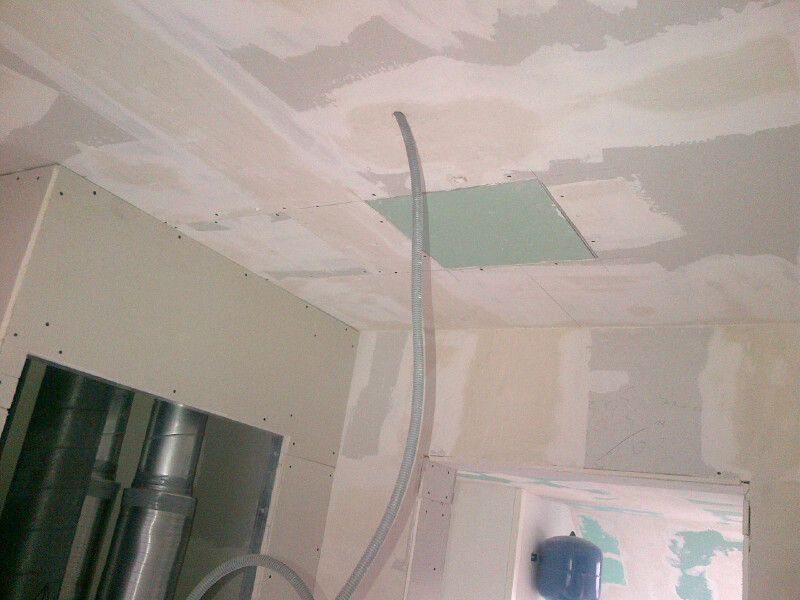

Air circulation system looked like this:

The cupboard surround has now been framed and boarded - large enough door for access, I think:

Unfortunately, where the ceiling guys had installed the service hatch above the circulation system needed to be move as the cupboard's framework fouled it's opening. That's the kind of schoolboy error I'd have made!
The hatch has already been moved, but they had to move the light point too ... silly boys.


Edited by 5potTurbo on Thursday 25th July 12:07
Having cancelled on us twice in 2 weeks, the kitchen fitters measured up this morning to check vs. the plans, and that all the services are in the correct place. They also needed to confirm the reinforced area of the suspended ceiling for the island hood installation was correct. Thankfully it was. It was also very useful that my daughters are on their Summer holidays as they did the translation to/from German for Mrs.5Pot. 
Oh, and new couch was ordered on Sat too.

Oh, and new couch was ordered on Sat too.

We have the keys to the "1970s" rental house and have started to move stuff there that we don't need to unpack. It's a massive place, but just old and rather unloved having been rented out for 18 years. The landlord's easy going, so that's good for us - to a degree.
The central heating boiler and oil tanks int his rental were replaced last week (at great cost!) and there's still ~500l. of oil in the tanks, which is GREAT, because I don't want to buy any more.
The central heating boiler and oil tanks int his rental were replaced last week (at great cost!) and there's still ~500l. of oil in the tanks, which is GREAT, because I don't want to buy any more.

Nothing to update on the new build; very slow progress in the last couple of weeks, which was kind of expected, but I thought the decorators would have taken advantage of a quiet site and cracked on. They didn't. 
Moved in to the 1970s house until the new build's done. Sooooo much space - living rooms 11m x 5m, garage below it is the same size!
We've 220m2 living space and the same again of 'basement' storage/rooms!
This place has soooo much potential I'm wondering if the owner may sell it to us and we could renovate and sell on for a profit. I wonder if I could get another mortgage from BIL to pay for that?

Moved in to the 1970s house until the new build's done. Sooooo much space - living rooms 11m x 5m, garage below it is the same size!
We've 220m2 living space and the same again of 'basement' storage/rooms!
This place has soooo much potential I'm wondering if the owner may sell it to us and we could renovate and sell on for a profit. I wonder if I could get another mortgage from BIL to pay for that?

Gassing Station | Homes, Gardens and DIY | Top of Page | What's New | My Stuff




