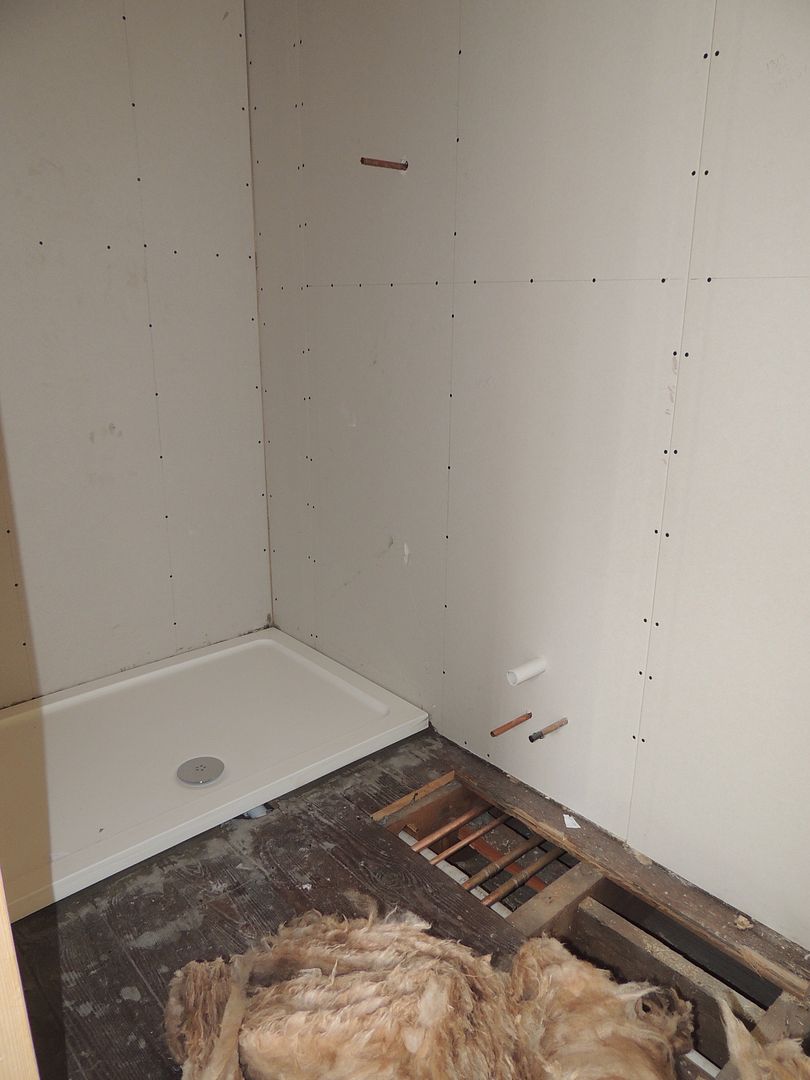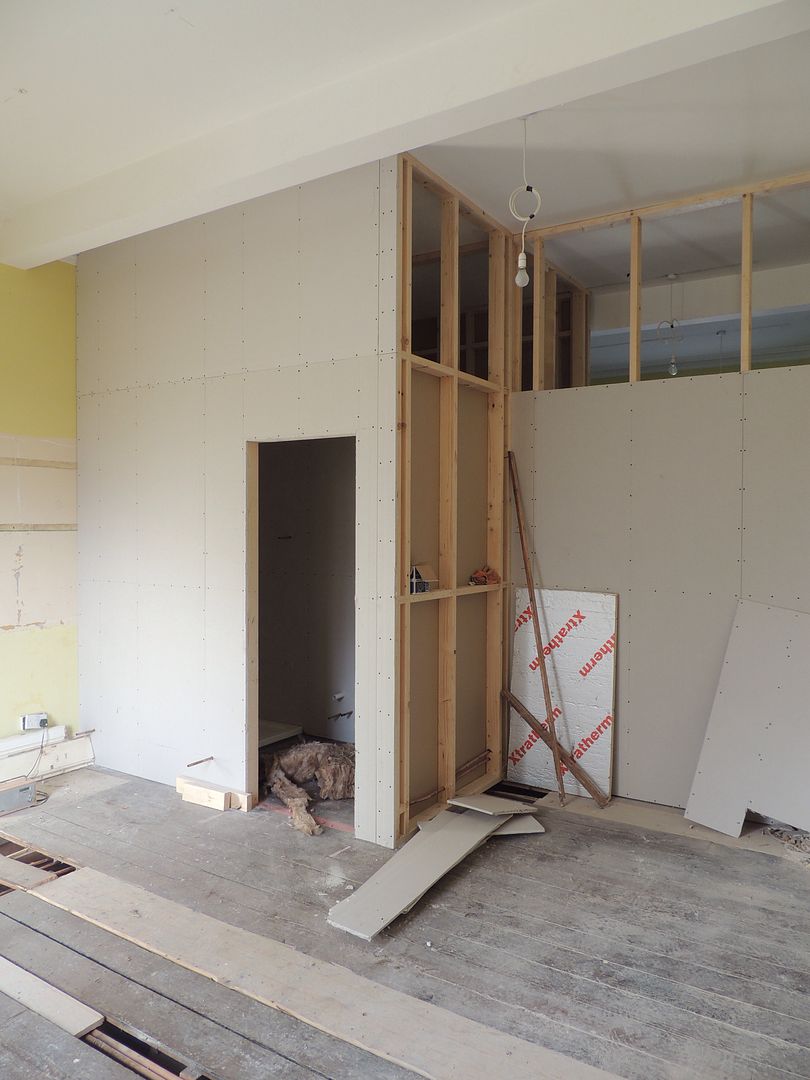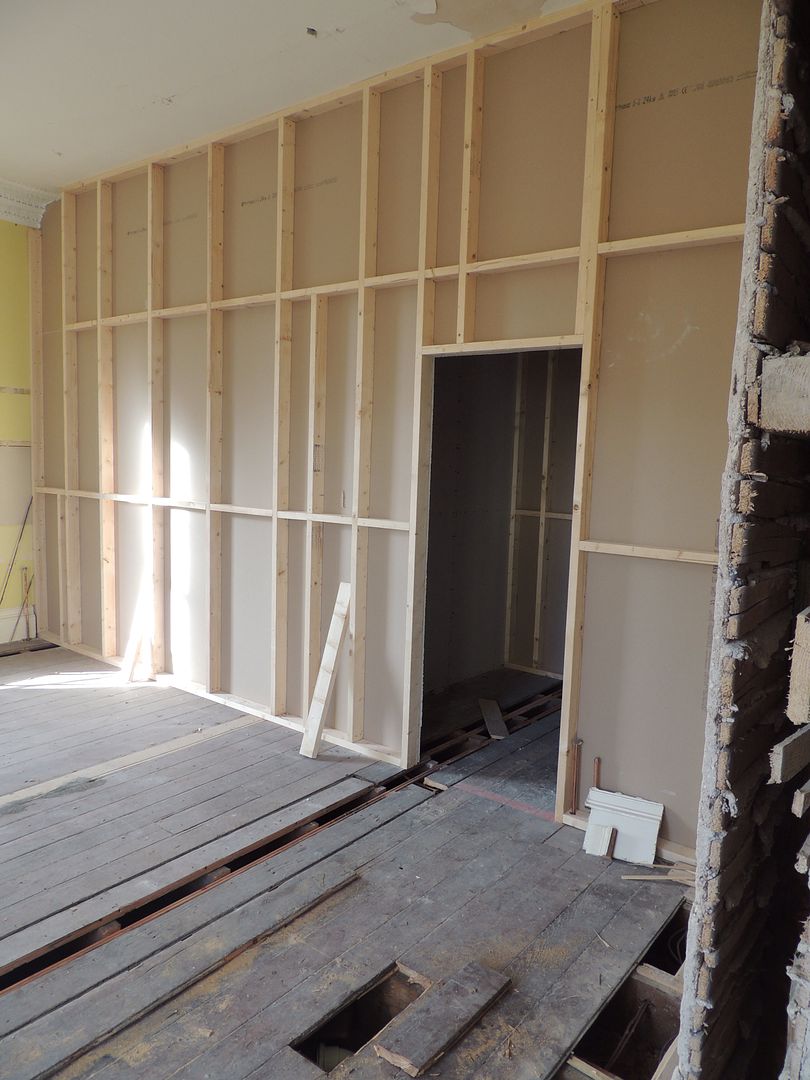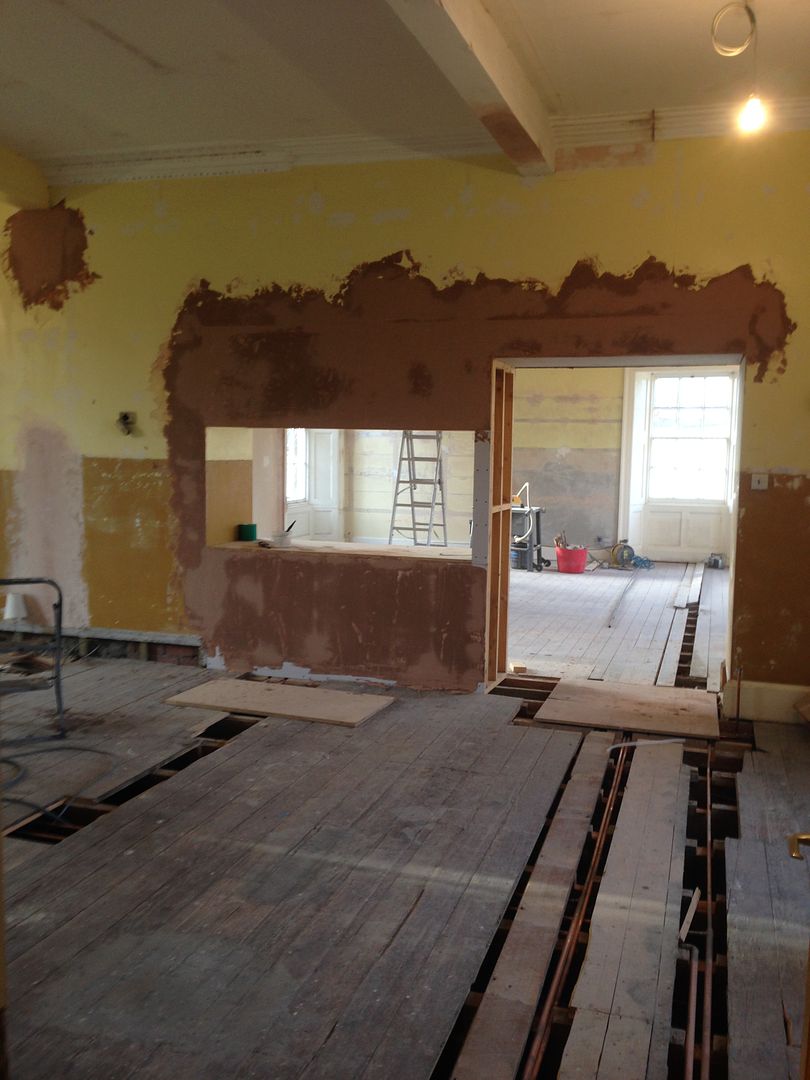New restoration project - what have I done!
Discussion
Another quick update on progress, some visible, some not so much!
I've done the division between the lounge and kitchen which will hold the marine fish tank. It's going to be 6ft long, 30" tall and 27" deep, so about 1100litres with associated tanks. The idea is to be able to see through the tank from one room to the other,
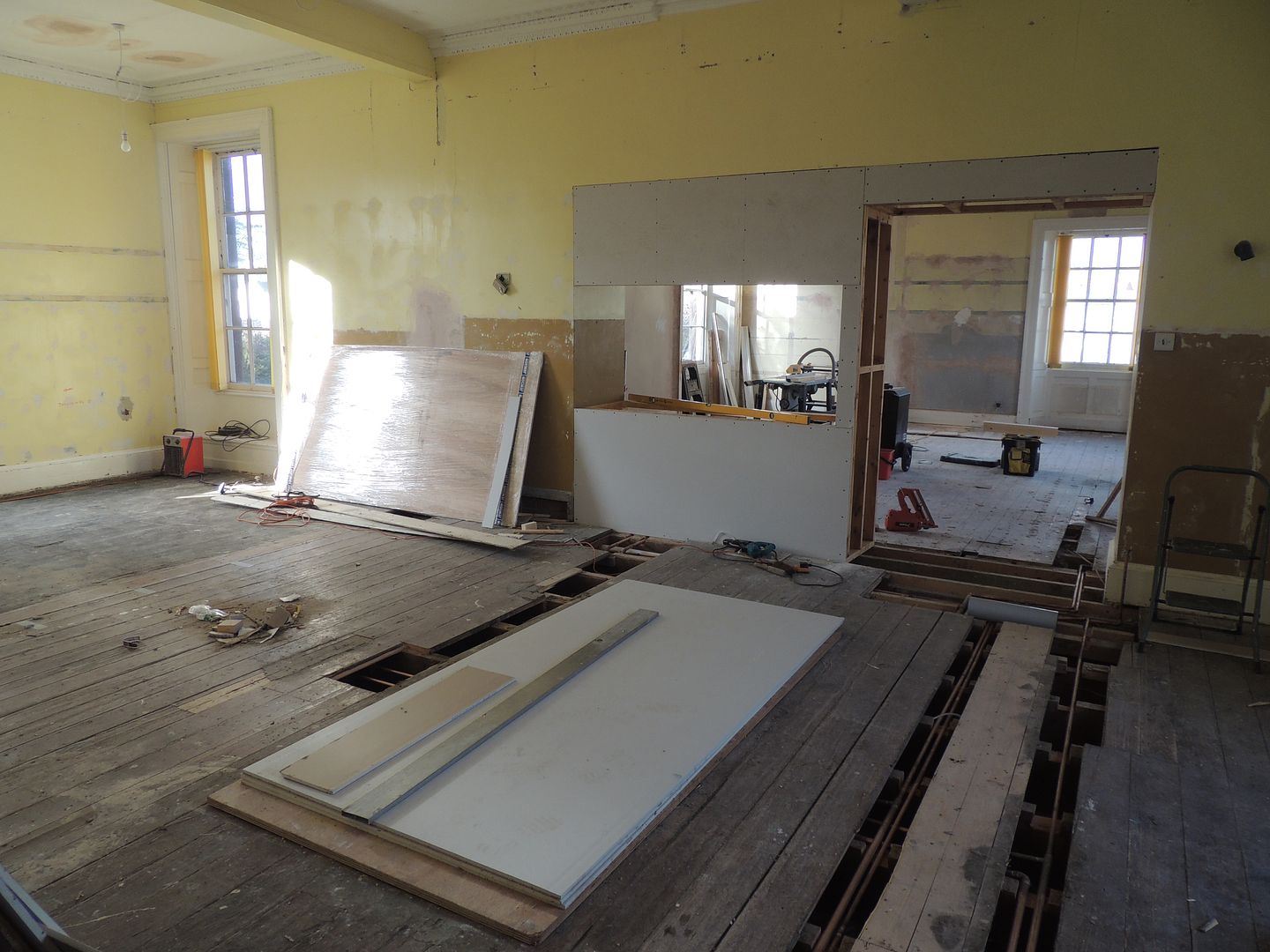
Downstairs on the ground floor, it's been cleared out of all carpets and flooring, so just a big empty space now ready for setting out..
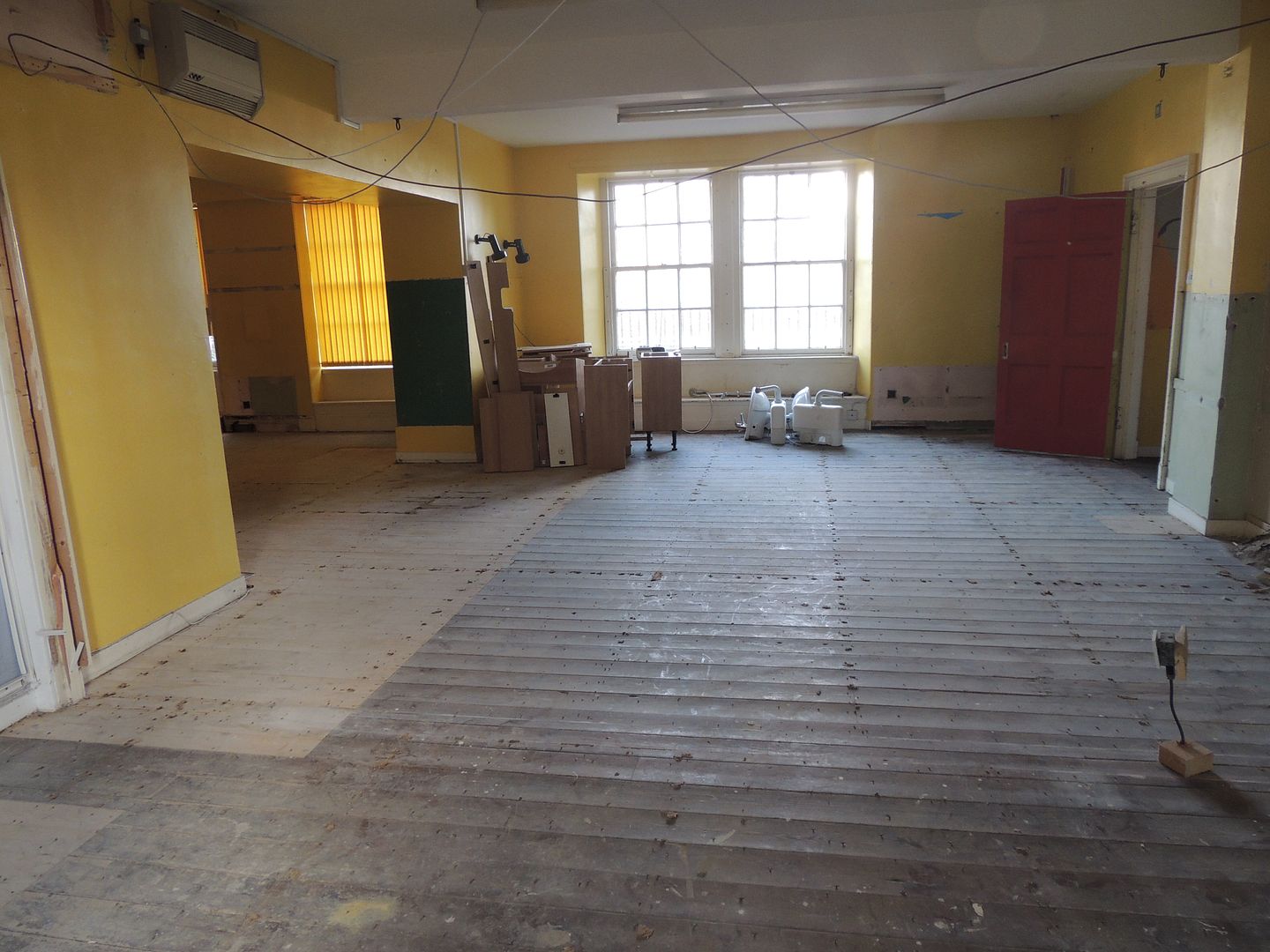
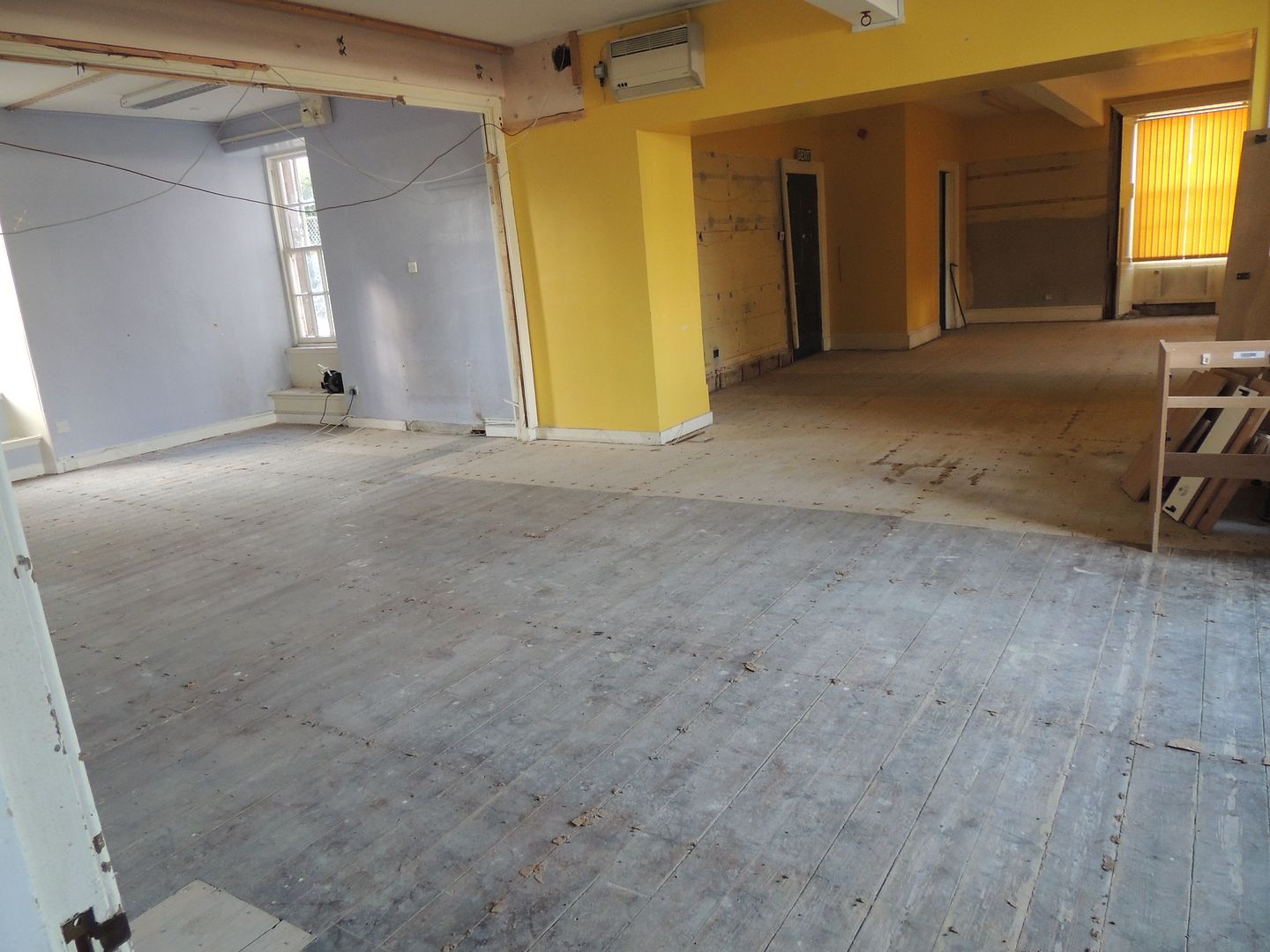
On a plus side we've managed to build up a serious pile of wood ready to be recycled.
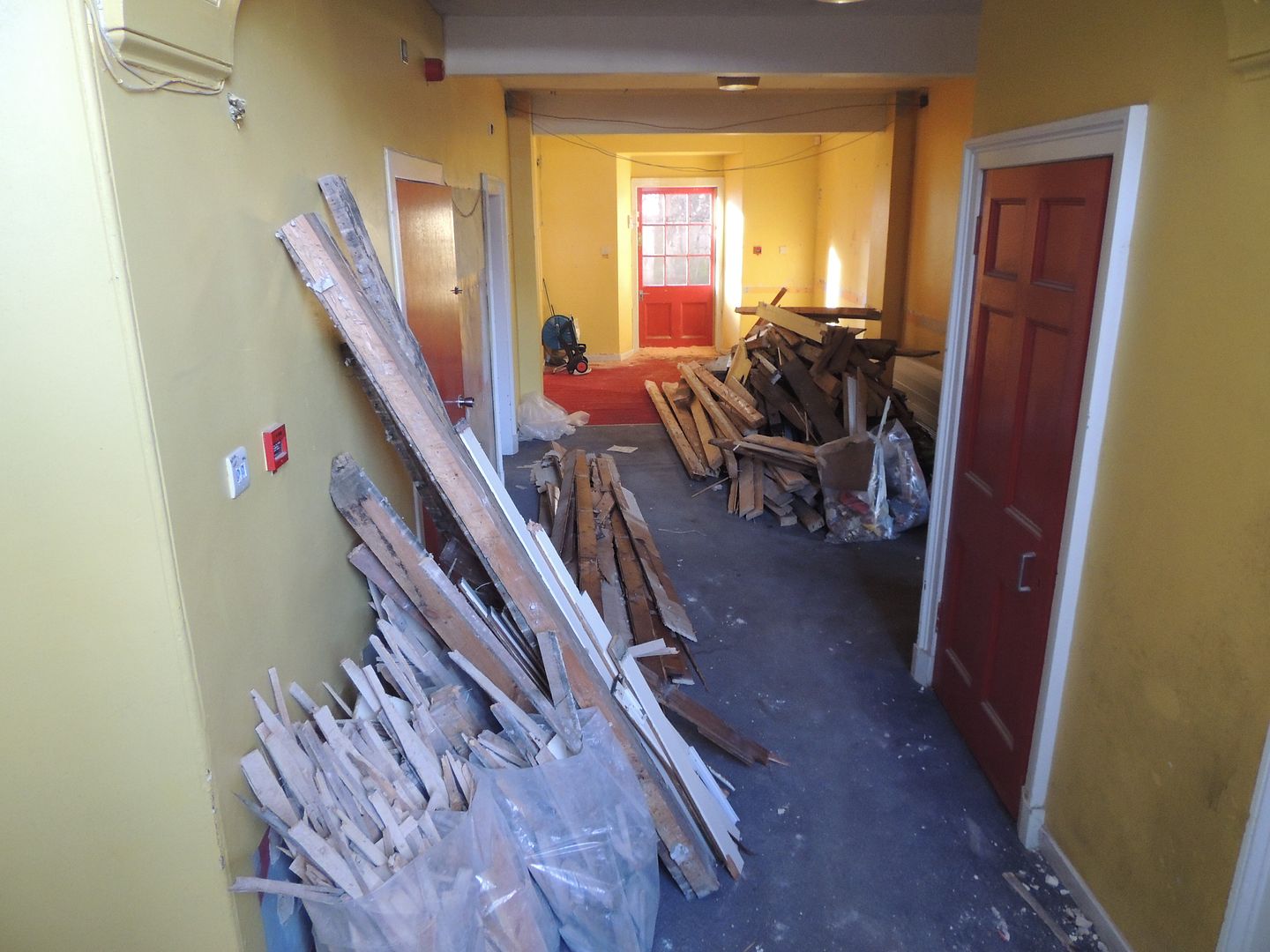
I've done the division between the lounge and kitchen which will hold the marine fish tank. It's going to be 6ft long, 30" tall and 27" deep, so about 1100litres with associated tanks. The idea is to be able to see through the tank from one room to the other,

Downstairs on the ground floor, it's been cleared out of all carpets and flooring, so just a big empty space now ready for setting out..


On a plus side we've managed to build up a serious pile of wood ready to be recycled.

One change is that I've come up with a slight change to the layout which means I can make the study into a bigger more consistent shape room, and the plan is to make it into a proper, formal dining room. So I've removed most of the wall, (can't get rid of all of it yet as it's got a fuse board in it just now! Still makes a big difference, as the window has been removed (had a wc and basin in front of it before) and also a new wall has been built to creat the dining room wall, and also as a bonus a cupboard for access to all the shutoff valves, motorised vales etc for the hot water, heating etc for all the floors of the house. Looks like an expensive plumbing spaghetti junction just now, but at least all components are all in the one place!
New dining room
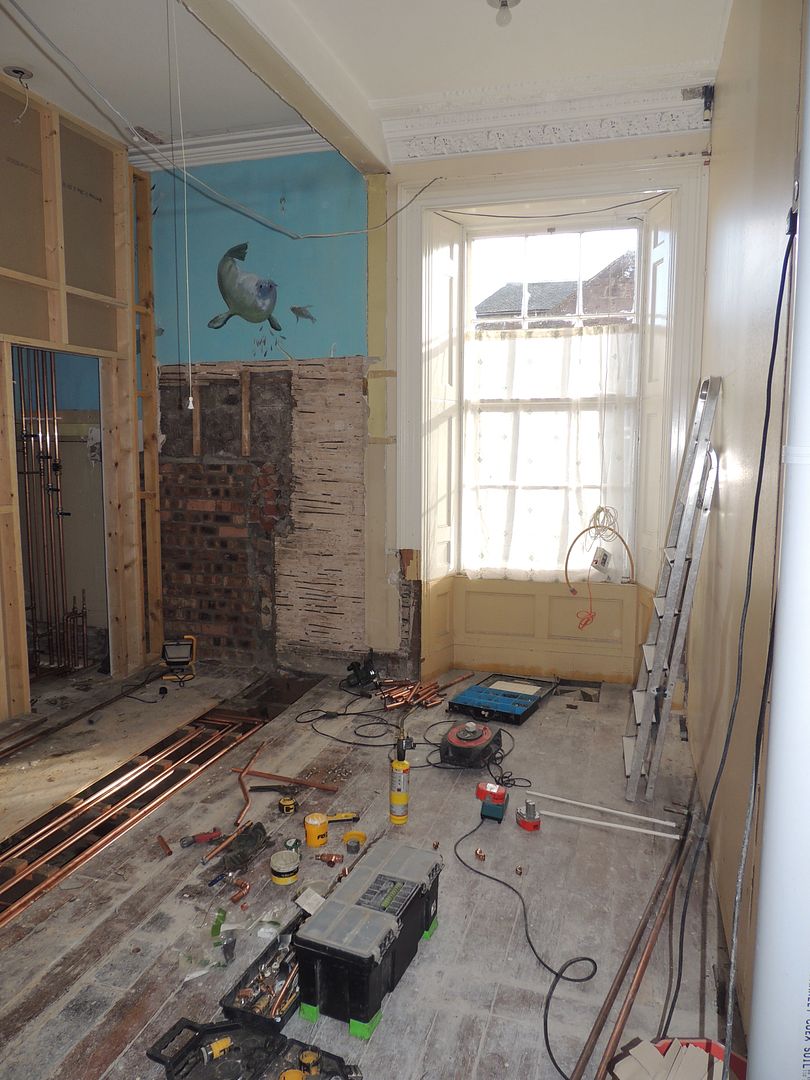
Dividing wall between dining room and new area for the cupboard and wc
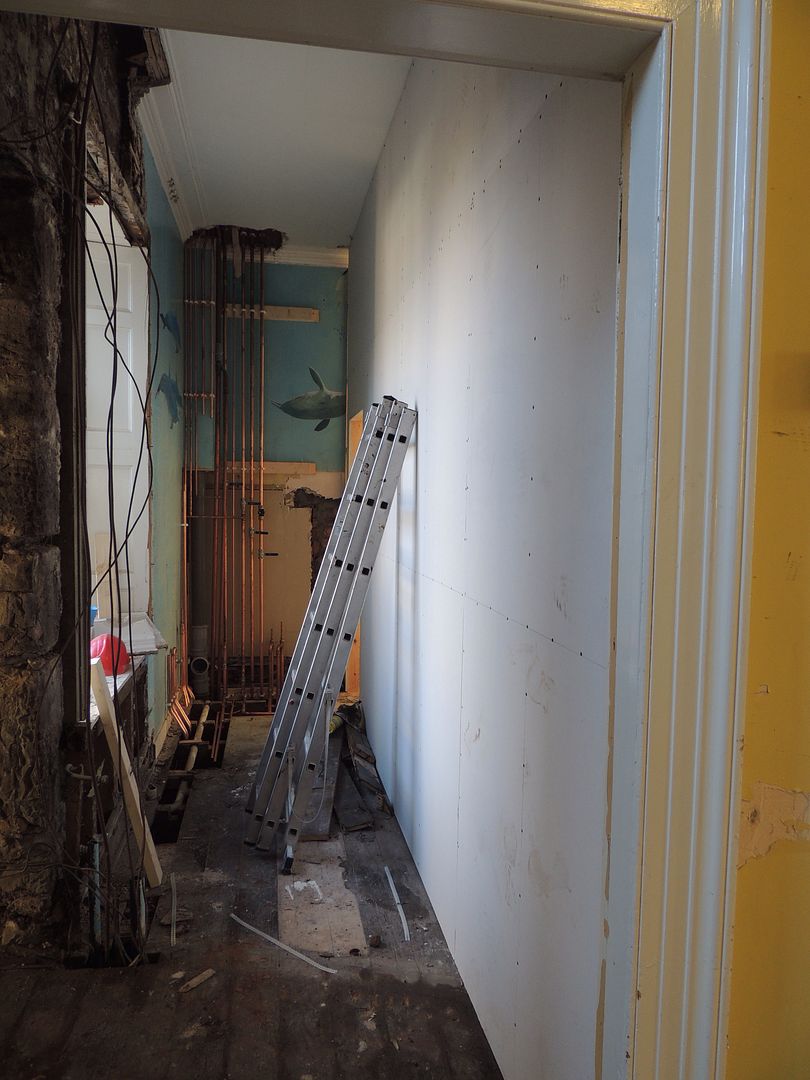
Spaghetti junction!
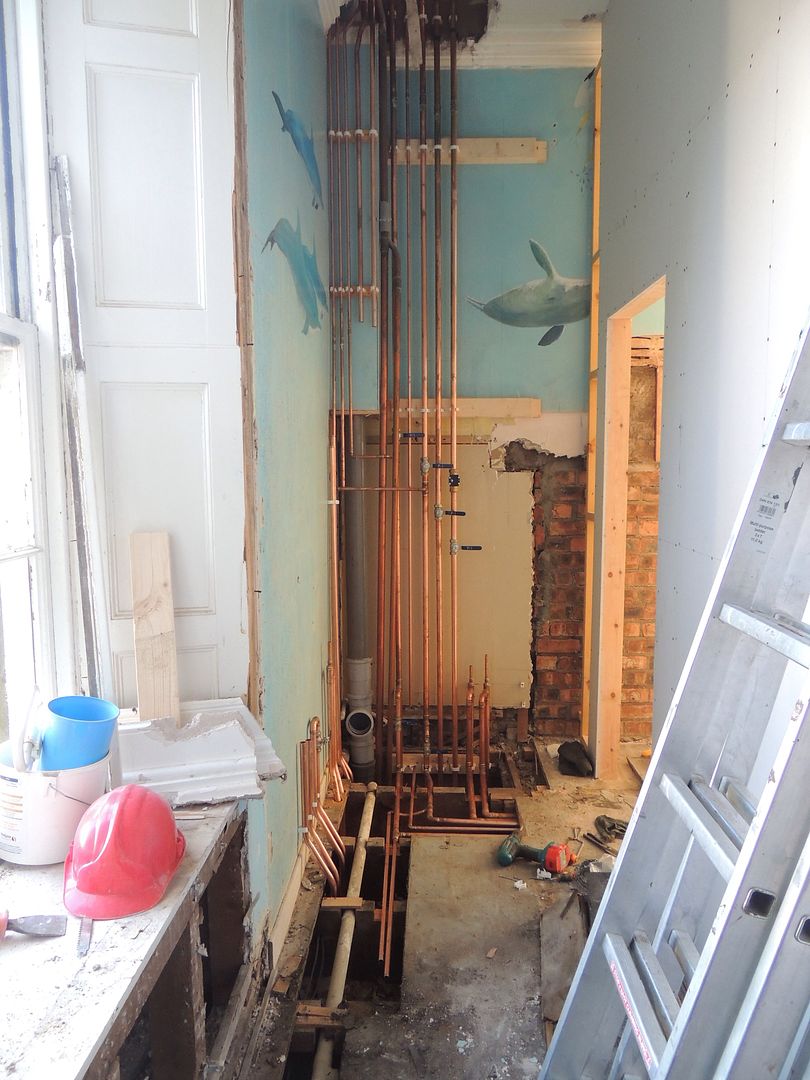
New dining room

Dividing wall between dining room and new area for the cupboard and wc

Spaghetti junction!

dxg said:
Are you lowering the ceilings in the bathrooms and cupboards?
Tall but narrow rooms are said to feel claustrophobic...
Yes, that's the plan, both the internal ensuites will gave 2400 ceiling heights, they are 1200x 2600 internal, so more than big enough for a nice shower, wc and basin, especially as they are for a 10 & 13 yr old. The 1st floor wc will also have a slightly lower ceiling to suit the window height (2700mm from memory) with a floor size of 1500 x 2000mm. The plan us to have a vessel basin on the window sill and a concealed cistern WC on the back wall (which hasn't been built yet) Tall but narrow rooms are said to feel claustrophobic...
More progress today, the electricians have started, first fix work is going in, and also the plumbing work is almost finished, just connecting up the two boilers and then the water cylinder!
Kitchens ordered, and being delivered first week of march, so push on to get that room ready now.
The rotten beam and damage to the walls is getting started on tomorrow, and once thats finished I can get the rest of the plumbing, wiring and stud work finished, then its time to finish the plasterboarding of the new walls, plastering and skirtings etc.....
Progress at least!
Kitchens ordered, and being delivered first week of march, so push on to get that room ready now.
The rotten beam and damage to the walls is getting started on tomorrow, and once thats finished I can get the rest of the plumbing, wiring and stud work finished, then its time to finish the plasterboarding of the new walls, plastering and skirtings etc.....
Progress at least!
Update:
Work recently has been concentrated on getting the dry rot sorted and the wood work repaired, as you know the main issues were caused by an overflowing gutter that was left for four years...
Work went ahead last week on clearing out all the surrounding wood to the main damaged beam, we kept costs down as low as possible by doing all the rip out work ourselves, and leaving the beams exposed for the wood treatment guys and their builder.
A couple of pics of the exposed beams and joists.
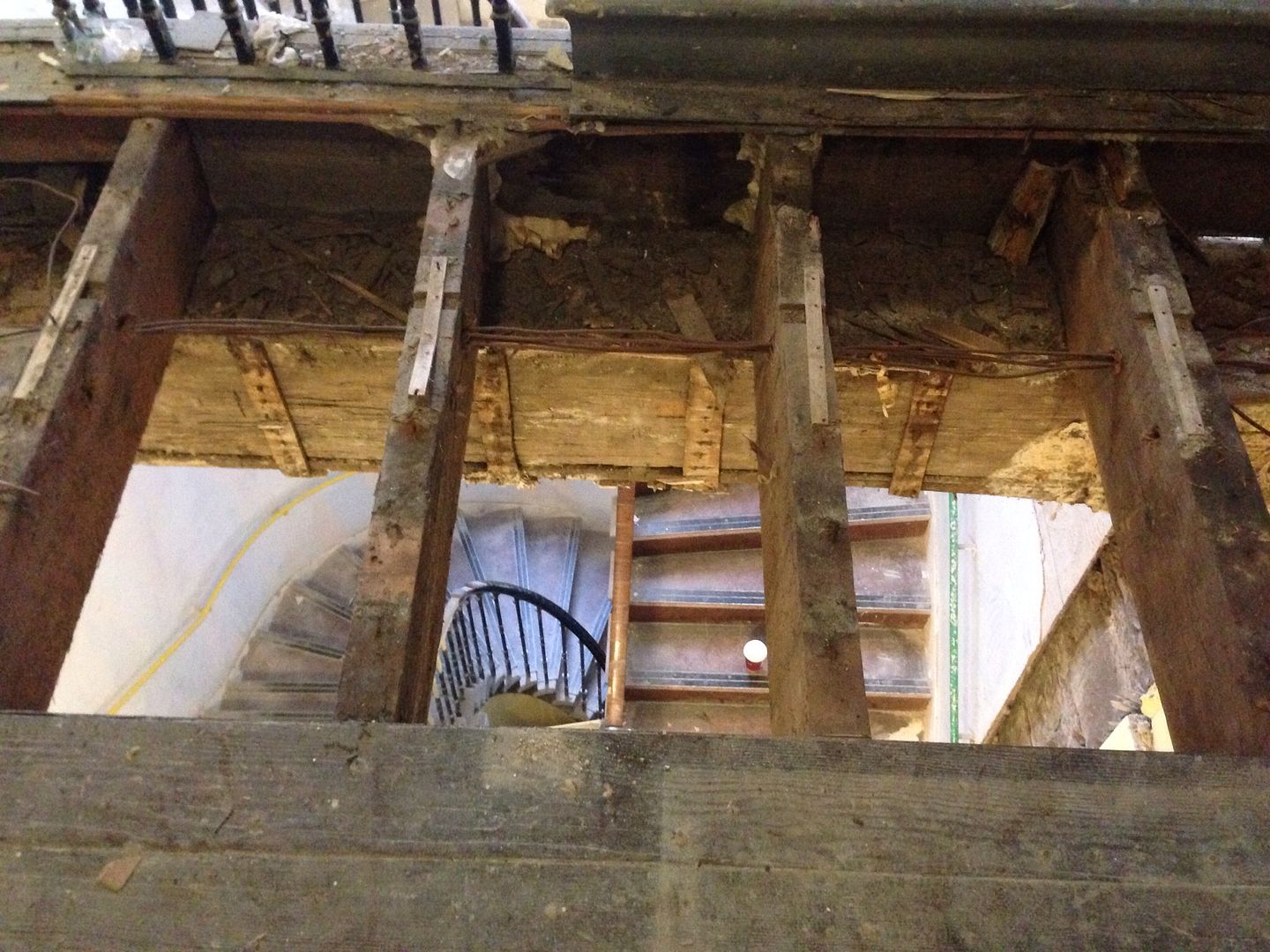
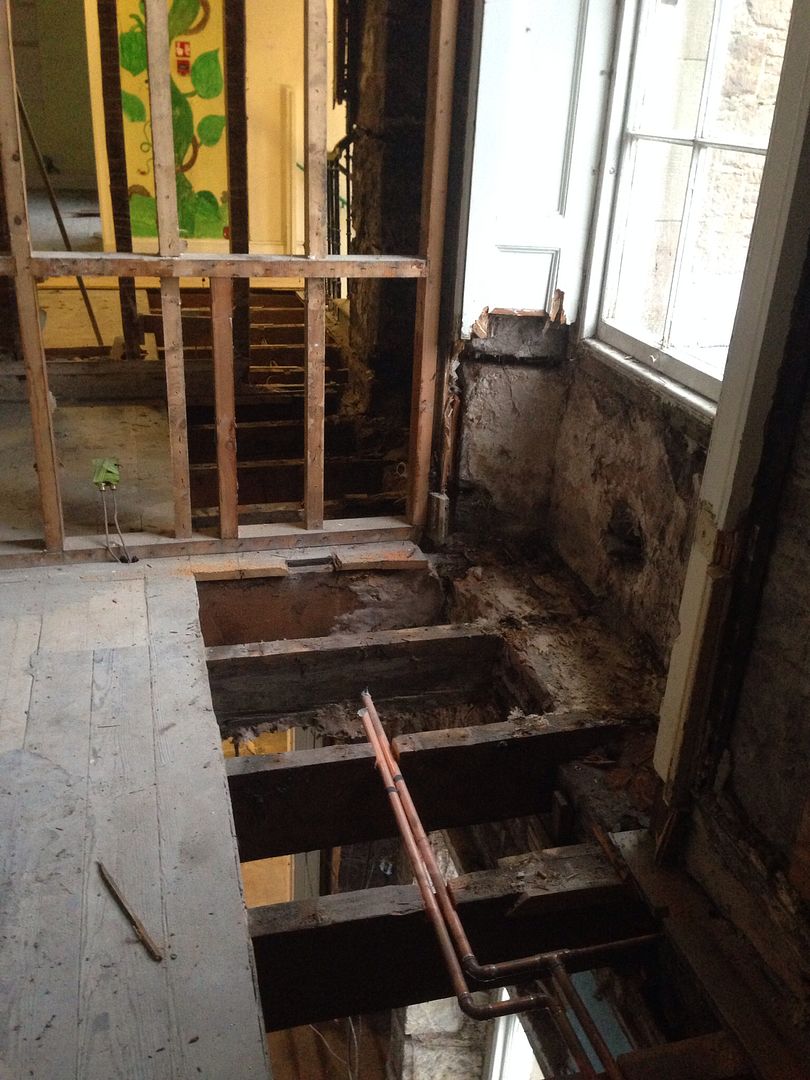
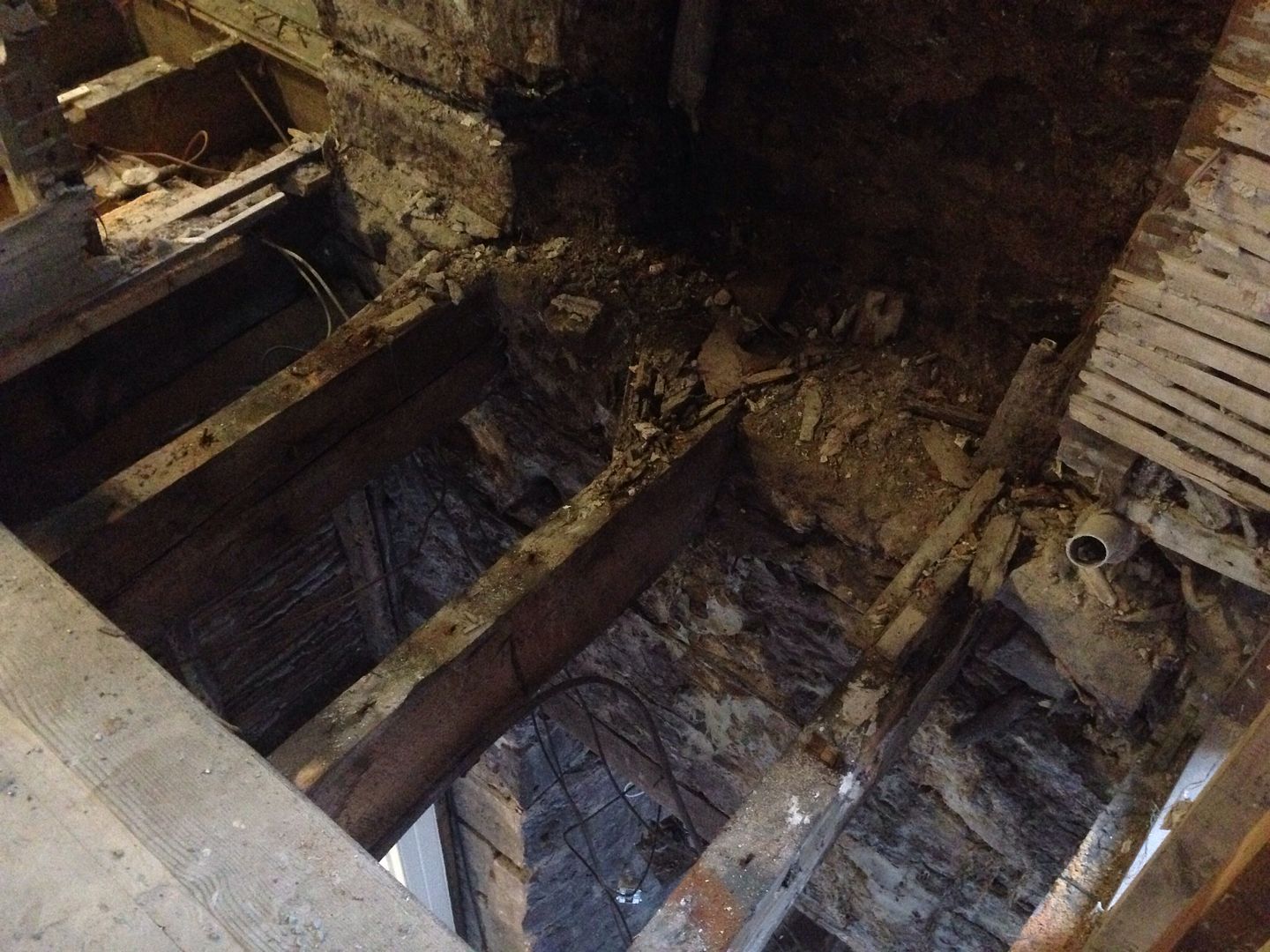
Unfortunately we had to strip back large areas of the original curved walls to the staircase, as the rot had used the wooden spars to travel down the walls behind the plaster, so despite it looking and sounding fine, it all had to come off. To be honest the damage we have had to do in order to repair and treat the building has been soul destroying, I hate removing old original features and it really bugs me to think that something has survived 175 years, two world wars and thousands of children, on,y to be destroyed by a lazy local council who couldn't be bothered to clean a gutter once a year! Rant over.
Upper Staircase wall
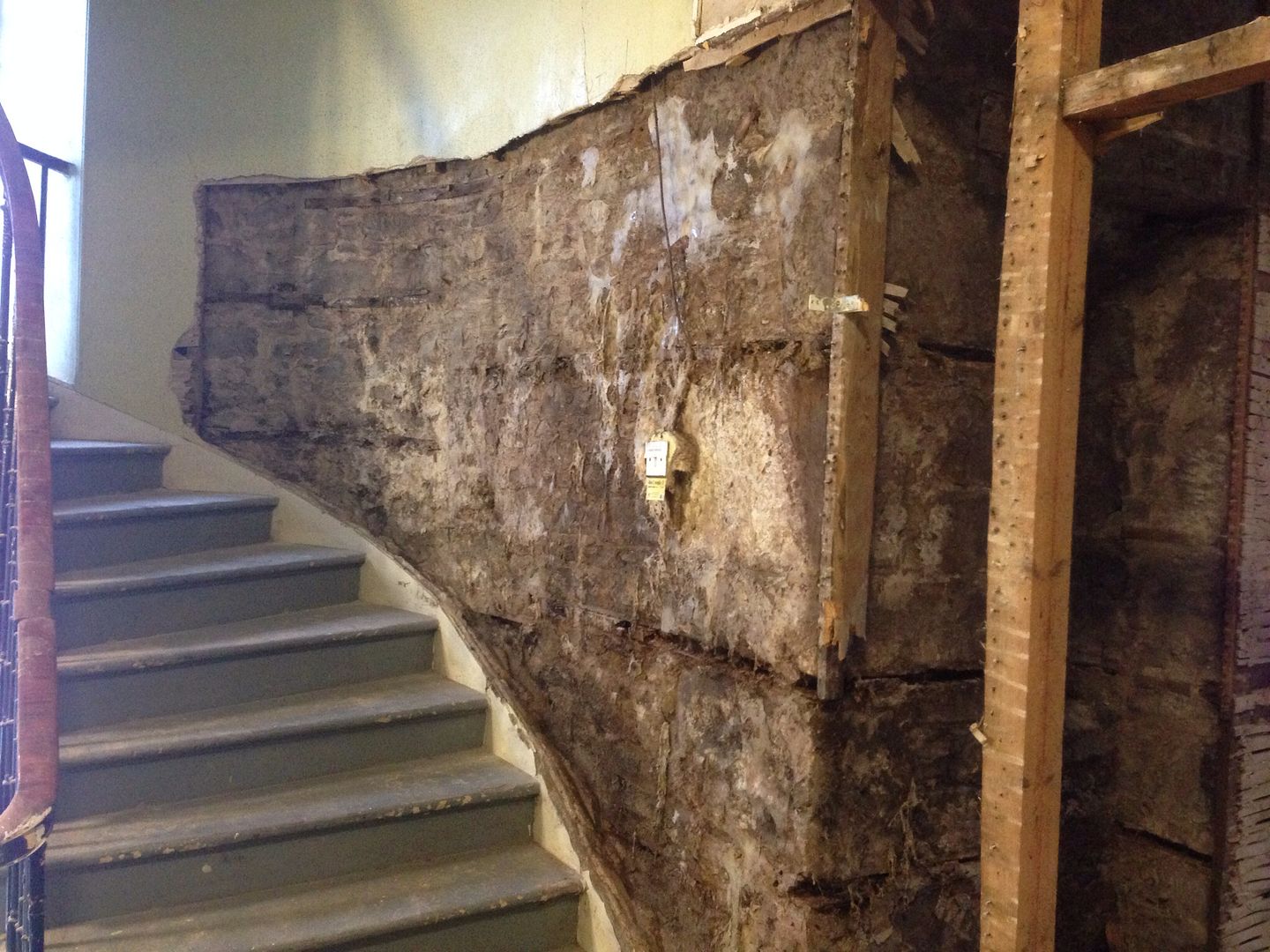
Lower staircase wall, after cleaning and drilling ready for the chemicals to be pumped in
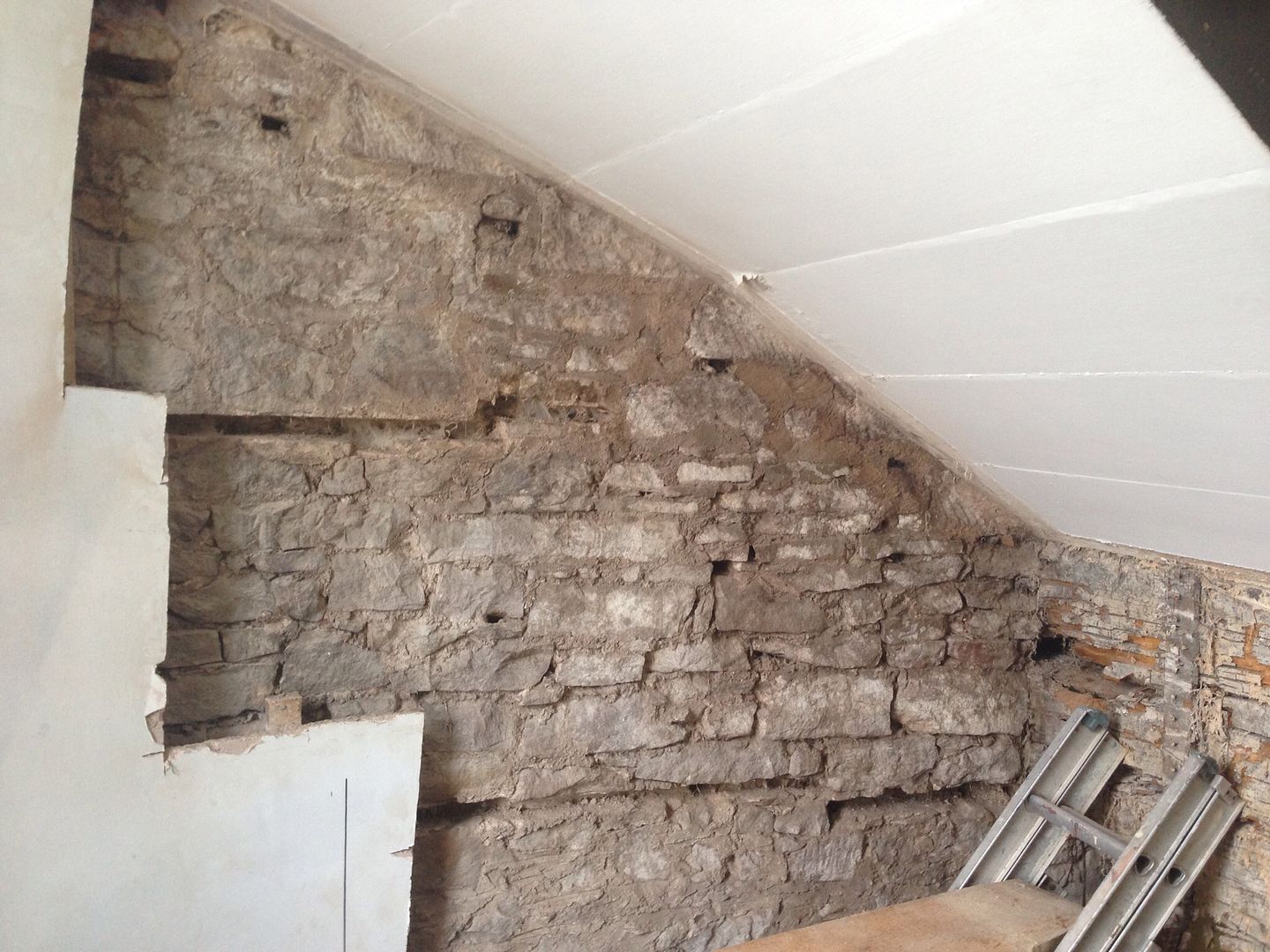
This is the main beam starting to come out, we had to prop the stairs from the ground floor to the second floor, as everything is cantilevered off each other and the beam. Beam was propped and then chainsawed into sections as it's 16"x14" and bloody heavy, (except for the end where is was like tissue paper!)
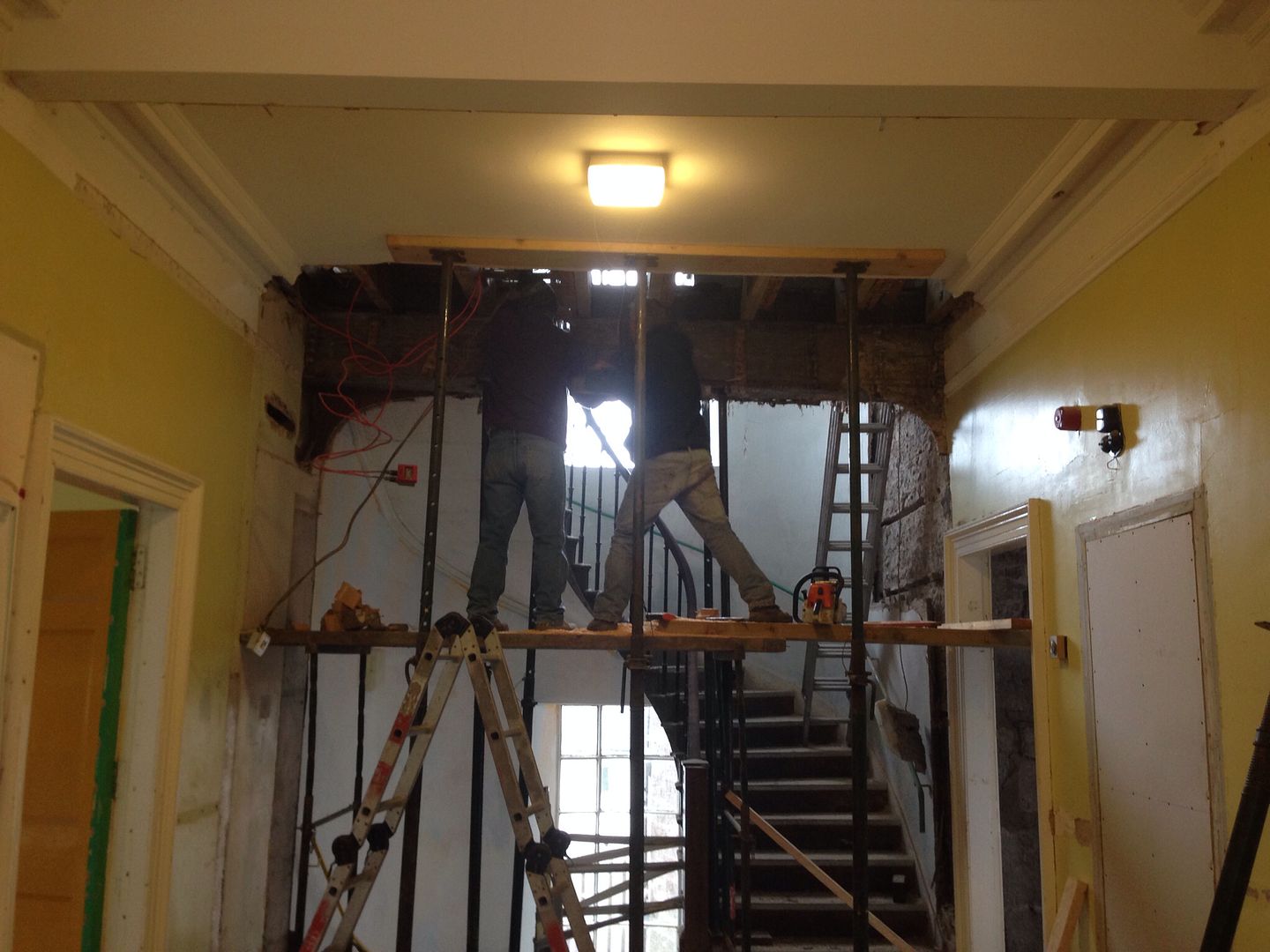
All out and new steel back in place, just temporally propped to support the weight while the mortar goes off.. The bits of wood arnt very technical, but the acros were not quite long enough to reach the 3400mm ceilings?
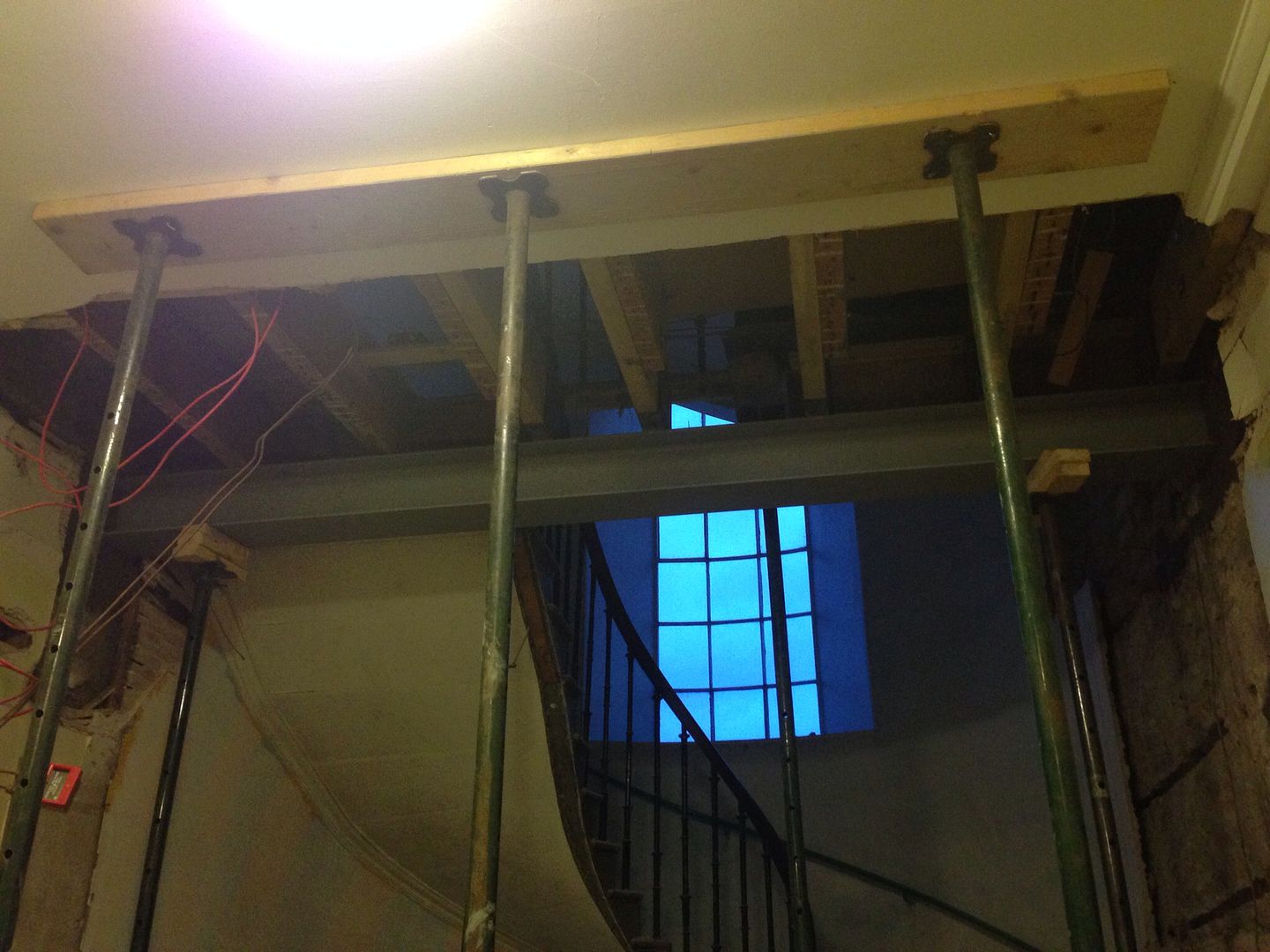
You can see in this last picture that all the joist ends have been replaced as well, with 10 1/2" treated timbers, so no chance of the rot travelling down now! We also had to replace 5 wooden lintels in the nearby area with concrete lintels, again due to the rot. This was for 2 windows and three doorways all within 3m of the right hand side of the beam, we also had to strip back the lower roof above the utility room, to repace two infected rafters, sparking boards and wall plates, the. Re slate and repair the lead work around it..
It was an expensive 4 days...... My wallet now has issues........
Still, on a plus side, the plumber can now finish off the rest of the first fixing on the central heating system, and also the sparky can get going on this area of the house too. Just down to me and my joiners to rebuild all the walls, walls, floors and clad the beam, make good, recreate the lost cornices, mouldings, corbels....... Bah, I'll be finished by Monday!
Work recently has been concentrated on getting the dry rot sorted and the wood work repaired, as you know the main issues were caused by an overflowing gutter that was left for four years...
Work went ahead last week on clearing out all the surrounding wood to the main damaged beam, we kept costs down as low as possible by doing all the rip out work ourselves, and leaving the beams exposed for the wood treatment guys and their builder.
A couple of pics of the exposed beams and joists.



Unfortunately we had to strip back large areas of the original curved walls to the staircase, as the rot had used the wooden spars to travel down the walls behind the plaster, so despite it looking and sounding fine, it all had to come off. To be honest the damage we have had to do in order to repair and treat the building has been soul destroying, I hate removing old original features and it really bugs me to think that something has survived 175 years, two world wars and thousands of children, on,y to be destroyed by a lazy local council who couldn't be bothered to clean a gutter once a year! Rant over.
Upper Staircase wall

Lower staircase wall, after cleaning and drilling ready for the chemicals to be pumped in

This is the main beam starting to come out, we had to prop the stairs from the ground floor to the second floor, as everything is cantilevered off each other and the beam. Beam was propped and then chainsawed into sections as it's 16"x14" and bloody heavy, (except for the end where is was like tissue paper!)

All out and new steel back in place, just temporally propped to support the weight while the mortar goes off.. The bits of wood arnt very technical, but the acros were not quite long enough to reach the 3400mm ceilings?

You can see in this last picture that all the joist ends have been replaced as well, with 10 1/2" treated timbers, so no chance of the rot travelling down now! We also had to replace 5 wooden lintels in the nearby area with concrete lintels, again due to the rot. This was for 2 windows and three doorways all within 3m of the right hand side of the beam, we also had to strip back the lower roof above the utility room, to repace two infected rafters, sparking boards and wall plates, the. Re slate and repair the lead work around it..
It was an expensive 4 days...... My wallet now has issues........
Still, on a plus side, the plumber can now finish off the rest of the first fixing on the central heating system, and also the sparky can get going on this area of the house too. Just down to me and my joiners to rebuild all the walls, walls, floors and clad the beam, make good, recreate the lost cornices, mouldings, corbels....... Bah, I'll be finished by Monday!
Muncher said:
I just viewed a housed a little similar to yours, 5,700sqft over 4 floors, I suspect a similar age and the thought of the work involved to turn it round brought me out in a cold sweat!
Lol, don't blame you, it's pretty scary, and sometimes can be very hard to motivate when you can't seem to see the end of the tunnel, but it's worth it at the end to have a very unique property! At least that's what I keep telling myself! Muncher said:
This one, out of my price range and the layout is so compromised as a house I think it will end up as flats.
http://auctioneertemplates.eigroup.co.uk/LotDetail...
Great looking place, looks better from the front than the back. Definitely got potential but as you say a massive project. I don't know the Ipswich market but with a guide of £500-£700k and a build cost of in excess of £300k (at a op if my head guess, but based on some first hand experience!) it's got to be a £1.5m property when done, surely? Splitting to flats makes sense, but the build costs are higher and instead of having to make one sale you have to make 5! Good if you have the cash, but tough to borrow on! http://auctioneertemplates.eigroup.co.uk/LotDetail...
Muncher said:
I think you would be looking at 8 2 bed flats quite comfortably. Probably £140k each, at the middle of the guide price there might be a £200k profit in there for a developer. Anyway, enough of the hijack, it just made me think of yours 
Crikey, if you can get 8 flats in 5,700 sq ft then I hate to think what you could fit in mine at 9,600 sqft! 
shambolic said:
Know how you feel our 300 year old stables was fine until the previous owner ignored the damp and painted the walls with white gloss to hold the moisture in!!

Damp, woodworm, dry rot, rising damp etc.
Will get there eventually!
Blimey mate, that's a serious job! At least mine has a floor! Well, mostly..... 
Damp, woodworm, dry rot, rising damp etc.
Will get there eventually!
What's your plans for it?
paulrockliffe said:
Make the space above into a raised bed, with ladder up to it. The kids will love that and it'll be useful storage if not used.
Funny you should mention that, as my wife made a similar comment last week, just after I'd finished plasterboarding it! The storage would be handy, but not essential, as space isn't one of the issues in the house. We've got a huge loft for storage and I don't really want her filling high cupboards with rubbish in her bedroom. She's nearly 11 now, and my sons 14 this year, so the preferences have changed from funky hidden raised beds to "can I have a double bed please Dad"! Plus, a drop of approx 2700mm to the ground would hurt if she fell out! Good idea though!
AC43 said:
9600 sq ft!! That's actually quite hard to comprehend, in terms of domestic properties at any rate.
Literally three times the size of my (comfortably-large 5 bed).
Amazing.
Cheers mate, it's pretty big, but I'm trying to mentally break it down into sections, or it'll overwhelm! It's a real hassle when you are working upstairs and you realise you've left your drill down on the ground floor... It's takes 15mins to get there and back! Literally three times the size of my (comfortably-large 5 bed).
Amazing.
5potTurbo said:
MoleVision said:
Griff Boy said:
Cheers mate, it's pretty big, but I'm trying to mentally break it down into sections, or it'll overwhelm! It's a real hassle when you are working upstairs and you realise you've left your drill down on the ground floor... It's takes 15mins to get there and back!
If it makes you feel better this is me hanging a picture upstairs...(that requires screws not nails to hang off)Step 1. Fetch picture & decide on rough height to hang at.
Step 2. Go to garage to collect tools.. drill, tape measure, spirit level, pencil .. all check.
Step 3. Find rawl plug and select drill bit.. damn!.. goes downstairs to the garage to fetch rawl plugs.
Step 4. Find 6mm drill bit... damn!.. goes downstairs to the garage to get 6mm drill bit
Step 5. Picture will need 2 hangars so need to measure and mark hole locations on the wall.. better use masking tape so I don't need to draw on my newly painted wall.... Goes downstairs to fetch masking tape.
Step 5. Horizontal strip of tape on wall roughly where I need it and use tape measure to work out hole distances... noow where's that pencil?... FFS I left it on the bench in the garage whilst looking for masking tape. Goes downstairs to retrieve pencil
Step 6.. etc etc
So about 3 hours later the picture is hung up and I am knackered. I think this issue alone would be enough to drive me insane on a project the size of yours.

Not just me then!

Seriously it's a nightmare, I must spend easily 20% of my time getting from A-B in there, and that's before I've lost a specific tool, or one of the other guys there has borrowed it and left it lying around and I've got to go hunting for it! We've even got to the stage of buying Walkie talkies to communicate around the house, because you can lose people very easily!
lucebayjack said:
Wow, looks very similar to this. http://www.swpc.co.uk/property-estate-agents-scotl... It is listed for £160k but will probably sell for half that. You would still need a big set of balls!
That's pretty similar, looks like a good project, but no real information on the interior or layout, always much better to see a floor plan to help work out the options.R6VED said:
Bloody Hell you have balls of steel.
My parents did up an Old Rectory and then an Old Manor when I was growing up and The Old Manor was about 5000 square feet and had 28 rooms, so with something the size of yours I am curious as to how many rooms you will end up with?
I now live in a fairly modest 4 bed detached, so I am living vicariously through your project :-)
Best of luck.
Lol, don't know about the balls, but I know I have a head full of filler today! My parents did up an Old Rectory and then an Old Manor when I was growing up and The Old Manor was about 5000 square feet and had 28 rooms, so with something the size of yours I am curious as to how many rooms you will end up with?
I now live in a fairly modest 4 bed detached, so I am living vicariously through your project :-)
Best of luck.
I haven't actually worked out the amount of rooms yet, but probably something around 35 rooms in total, excluding out buildings, boiler rooms and store rooms. We are trying to make most of the rooms a good size, so although we could have squeezed more in we didn't want to. Keeping the scale of the rooms is important. For instance the master bedroom, ensuite and dressing room is approx 60m2 where as we could have made it a lot smaller and added another bedroom, but to be honest we don't need it.
Quick update!
Had a delivery of cable for two floors of first fixing today, combination of cat 5e cable, 1.5mm, 1.5mm switched, 2.5mm, 4mm, 10mm and fire alarm cable, twin sat cable and speaker cable. Just totalled it up to just over 3000m of cable! My wallet did a little weep when I just typed that!
Couldn't resist a picture!
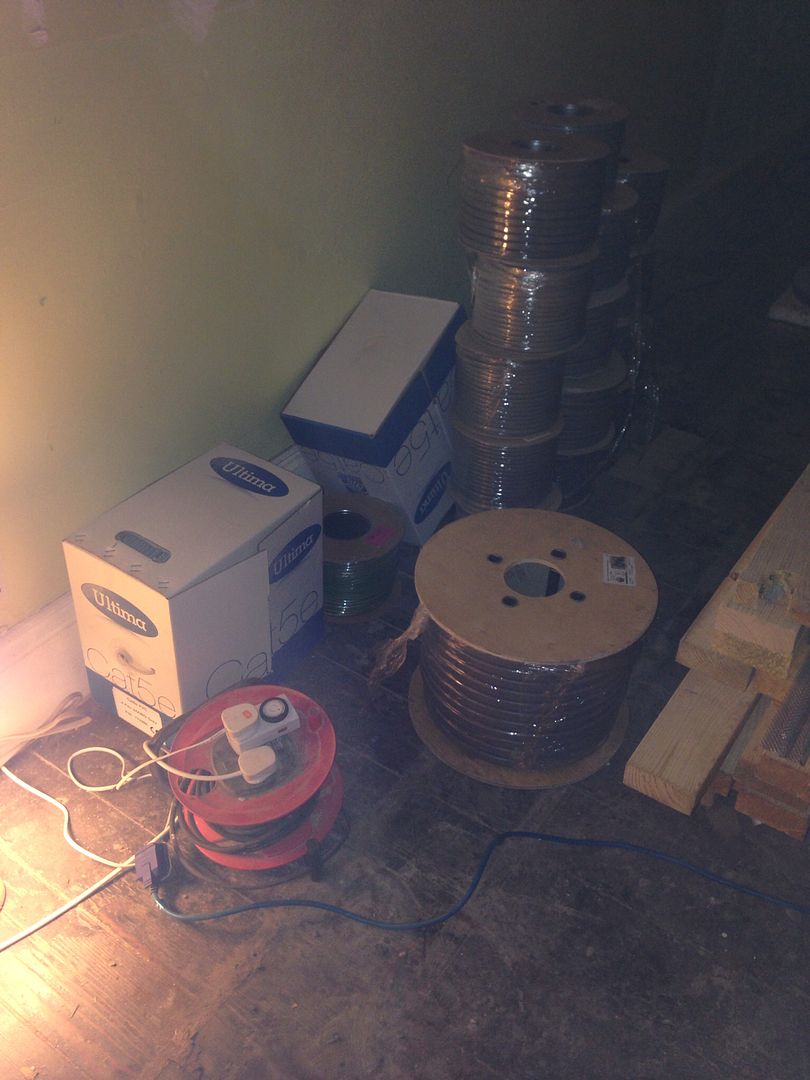

Started decorating the kitchen tonight, ceilings all patched, and first coat done, feels good to start getting some paintwork done! Plan is to start decorating and wall papering this weekend. Kitchen needs approx 18 rolls of wallpaper, so may take awhile!
Had a delivery of cable for two floors of first fixing today, combination of cat 5e cable, 1.5mm, 1.5mm switched, 2.5mm, 4mm, 10mm and fire alarm cable, twin sat cable and speaker cable. Just totalled it up to just over 3000m of cable! My wallet did a little weep when I just typed that!
Couldn't resist a picture!


Started decorating the kitchen tonight, ceilings all patched, and first coat done, feels good to start getting some paintwork done! Plan is to start decorating and wall papering this weekend. Kitchen needs approx 18 rolls of wallpaper, so may take awhile!
dav123a said:
Is the fire alarm cable for 240v domestic smoke alarms ? Or are you having a fire panel ?
Because of the size of the house I have to have a full fire alarm system with fire control panel and combined smoke detector, sounder units. It's a single cable set system where I can have the sounders and sensors all on the same wiring circuit. Across the two floors I'm concentrating on just now will be approx 14 sensors and sounders. The current system fitted is wired with pyro cable, and I can't get the sensors and alarm components for it, so it's cheaper just to replace the whole thing with a new, extendable system. skeggysteve said:
Griff,
Sorry if it sound daft but just thought I'd mention it - we live a smaller house than your's (like most!) and have smoke alarms in all rooms.
We have a simple button on both floors to switch off all alarms except for the one where the smoke is.
If your alarms go off do you have to go to the panel to find out where thefalse alarm smoke is?
Good question, and tbh I'm not sure. I assume I will have to go to the main control panel to see which alarm set it off. I haven't ordered the system yet, so a bit of research is required. Sorry if it sound daft but just thought I'd mention it - we live a smaller house than your's (like most!) and have smoke alarms in all rooms.
We have a simple button on both floors to switch off all alarms except for the one where the smoke is.
If your alarms go off do you have to go to the panel to find out where the
Usually in my house, when the fire alarm goes off it means tea is ready!
Gassing Station | Homes, Gardens and DIY | Top of Page | What's New | My Stuff




