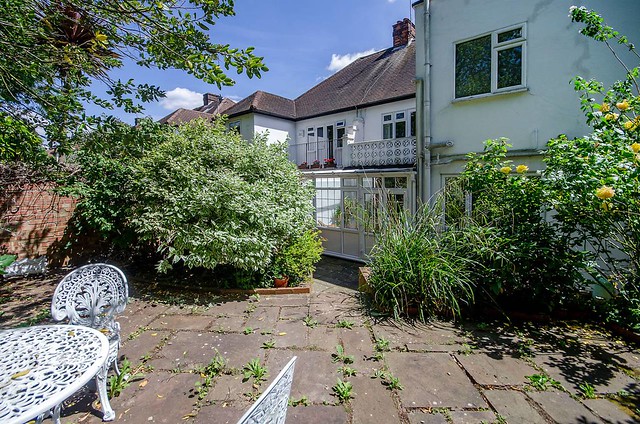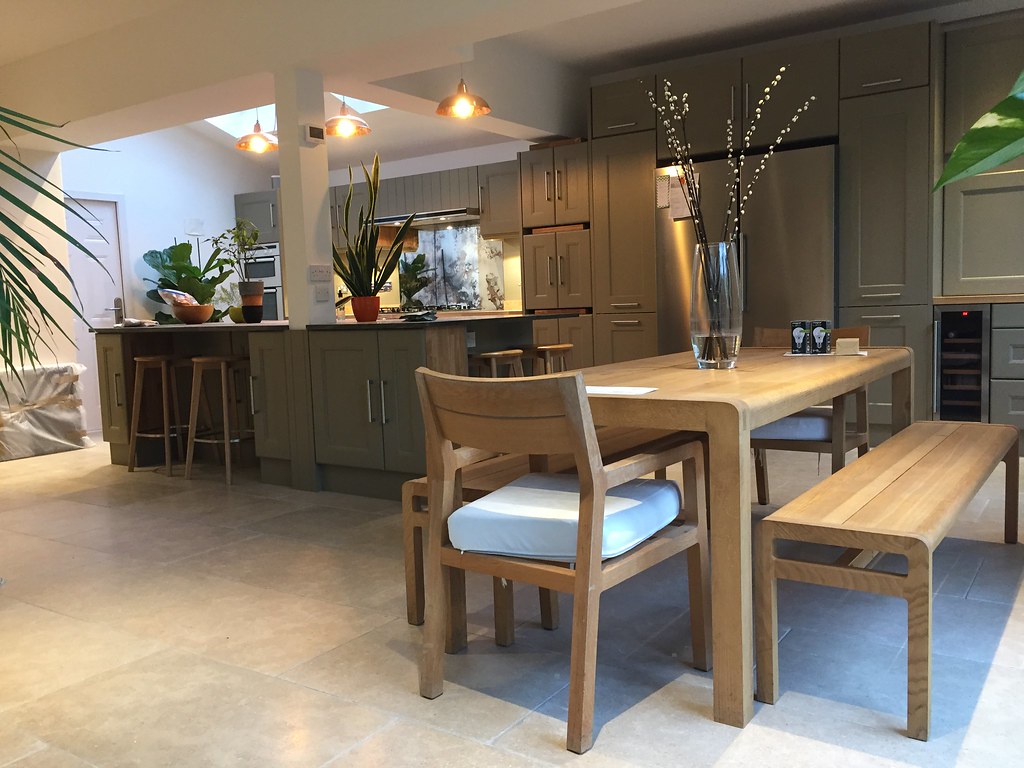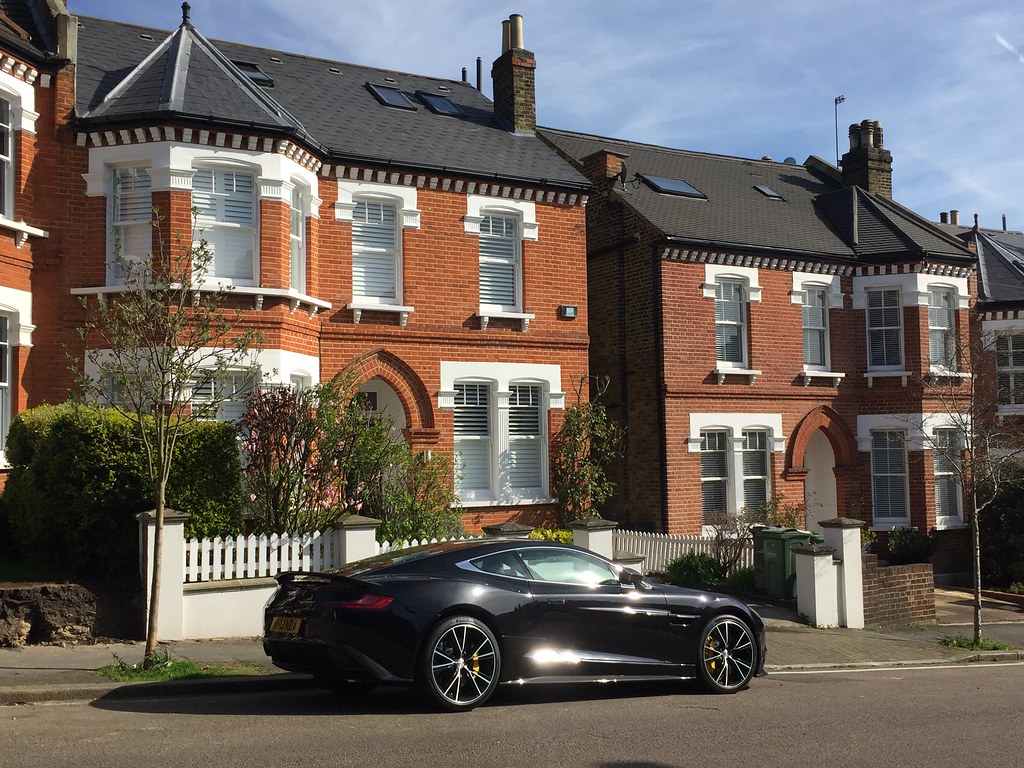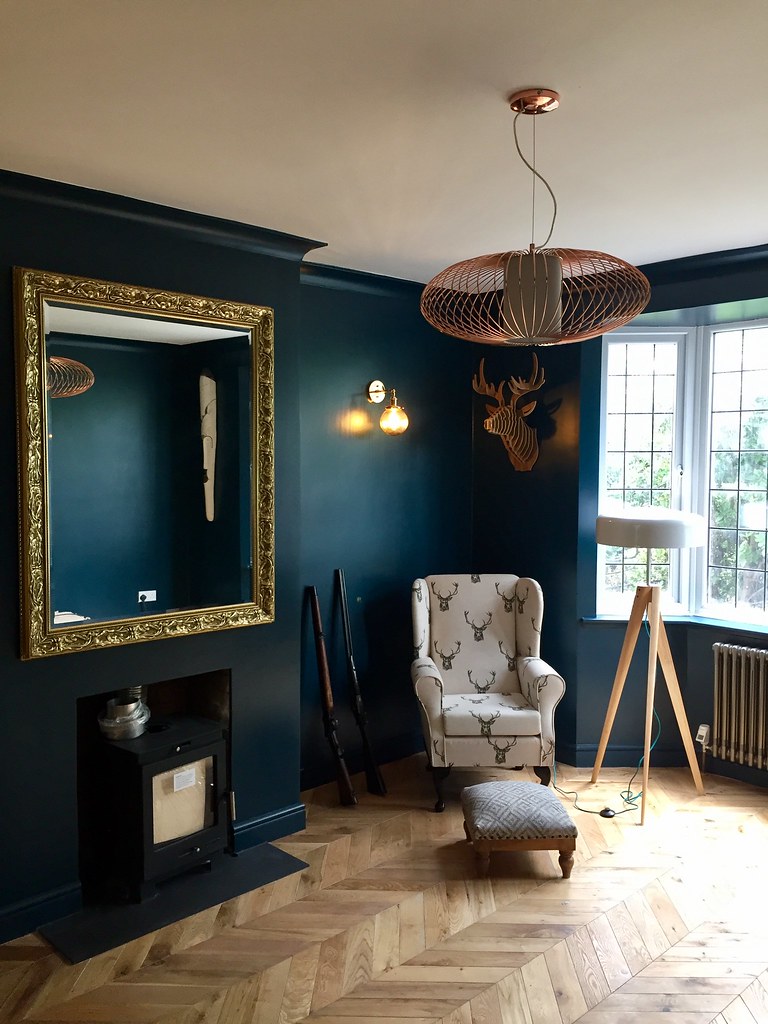London 1930s semi renovation
Discussion
So this is a very flattering picture of the rear of the house as it was. It was actually in a very sorry state, and the estate agent's photos have minimised the sheer ugliness of the nasty, boxy, 70's extension (leaky and full of asbestos, by the way) tacked onto the back of the house.
 rear pre work by baconrashers, on Flickr
rear pre work by baconrashers, on Flickr
Whilst the front of the house is pretty, the rear really is not - and adding a boxy loft conversion was not going to make it look any less brutally modern. So we celebrated that brutalism, rather than trying to prettify it. New glazing, new insulated render in dark grey, and glass balustrades for balconies.
We will soften the ugliest bit, the original 70's extension, with a climbing plant trained between the windows, but that will take years to grow. It will help a lot, though. The roof with the three rooflights is getting a green roof, and the wall next to it a living wall. Take the impact of all that grey down, but still leave a sense of modernity.
One nice side effect of the grey - when you look at the house from the park through the trees, it now blends into the background, rather than sticking out as it did when it was white. Which is nice.
But it is still a pretty unbecoming rear, compared to the pretty 1930's front. The reason we bought the house was of course partly because it had been extended, giving a great deal of internal space - such an extension would be hard to do in our part of London today, planning-wise.
And yes, I know the soil stack needs straightening!
 Balustrade by baconrashers, on Flickr
Balustrade by baconrashers, on Flickr
 rear pre work by baconrashers, on Flickr
rear pre work by baconrashers, on FlickrWhilst the front of the house is pretty, the rear really is not - and adding a boxy loft conversion was not going to make it look any less brutally modern. So we celebrated that brutalism, rather than trying to prettify it. New glazing, new insulated render in dark grey, and glass balustrades for balconies.
We will soften the ugliest bit, the original 70's extension, with a climbing plant trained between the windows, but that will take years to grow. It will help a lot, though. The roof with the three rooflights is getting a green roof, and the wall next to it a living wall. Take the impact of all that grey down, but still leave a sense of modernity.
One nice side effect of the grey - when you look at the house from the park through the trees, it now blends into the background, rather than sticking out as it did when it was white. Which is nice.
But it is still a pretty unbecoming rear, compared to the pretty 1930's front. The reason we bought the house was of course partly because it had been extended, giving a great deal of internal space - such an extension would be hard to do in our part of London today, planning-wise.
And yes, I know the soil stack needs straightening!
 Balustrade by baconrashers, on Flickr
Balustrade by baconrashers, on FlickrEdited by Harry Flashman on Thursday 13th April 09:49
Close up of one of the 3m long toughened glass balustrades, this one on the study balcony. Excuse the state of the roof below, and random hosepipe!
 Untitled by baconrashers, on Flickr
Untitled by baconrashers, on Flickr
 Untitled by baconrashers, on Flickr
Untitled by baconrashers, on FlickrThanks - that's kind!
I wanted a Victorian/Edwardian house, but this was a hell of a lot cheaper.
An Edwardian semi on the same street, 10 doors down, the same size as ours internally has just gone for £1.4m - 57% more than we paid for ours, and still 30% more even after we have finished a complete renovation and have replaced everything except the walls, roof and first floor...and we overlook the park behind the road, whilst that house does not. So I think we made the right decision. Or that's what I keep telling myself every time I look at the glorious period houses all around us!
Our house is nothing like as pretty, especially at the rear - but the fact that it is a bit of a mongrel (1930's with ugly 1970's rear extension and boxy 2017 loft extension) mean that I have felt able to take a few more chances with the design, rather than having to stick to a classical theme throughout. Makes it a very fun space to actually be inside, and will lead to some more adventurous decor choices.
I wanted a Victorian/Edwardian house, but this was a hell of a lot cheaper.
An Edwardian semi on the same street, 10 doors down, the same size as ours internally has just gone for £1.4m - 57% more than we paid for ours, and still 30% more even after we have finished a complete renovation and have replaced everything except the walls, roof and first floor...and we overlook the park behind the road, whilst that house does not. So I think we made the right decision. Or that's what I keep telling myself every time I look at the glorious period houses all around us!
Our house is nothing like as pretty, especially at the rear - but the fact that it is a bit of a mongrel (1930's with ugly 1970's rear extension and boxy 2017 loft extension) mean that I have felt able to take a few more chances with the design, rather than having to stick to a classical theme throughout. Makes it a very fun space to actually be inside, and will lead to some more adventurous decor choices.
Edited by Harry Flashman on Wednesday 22 March 15:10
London is nuts, and this is a cheap part of Zone 3, which is why we bought here! A 6 bed detached Victorian at the end of our road is on the market for £2.1m. It's nuts, when you think about it.
People tend to earn well, and have equity in other houses that they roll into a small upgrade. But the new stamp duty regime has killed the market, so these prices will fall.
People tend to earn well, and have equity in other houses that they roll into a small upgrade. But the new stamp duty regime has killed the market, so these prices will fall.
Have a few more random kitchen photos, as we slowly fit the space out. Still need to deal with dangling speaker cables, and pick wall colour (currently the white the builders left it in).
But splashback is in/painted, some nicer lights above the island, and it feels a bit more lived in now.
 Kitchen by baconrashers, on Flickr
Kitchen by baconrashers, on Flickr
 Kitchen by baconrashers, on Flickr
Kitchen by baconrashers, on Flickr
 Kitchen by baconrashers, on Flickr
Kitchen by baconrashers, on Flickr
But splashback is in/painted, some nicer lights above the island, and it feels a bit more lived in now.
 Kitchen by baconrashers, on Flickr
Kitchen by baconrashers, on Flickr Kitchen by baconrashers, on Flickr
Kitchen by baconrashers, on Flickr Kitchen by baconrashers, on Flickr
Kitchen by baconrashers, on FlickrWhich ones?
I totally messed up on the cooker switches - that long bank on the left hand splashback. They should have been hidden away in a cupboard, or at least arranged in a grid fashion to make them less obvious.
That splashback is actually a stud wall, so there is a project for another day waiting.
The switches/sockets on the island post are also ugly, but have turned out to be very functional: sockets with USB for laptop/tablet, ethernet ports and light switching for island lights. I think I am going to fit deeper backboxes and try to fit sockets/switches that are flush mounted, to make it all a bit less intrusive...
I totally messed up on the cooker switches - that long bank on the left hand splashback. They should have been hidden away in a cupboard, or at least arranged in a grid fashion to make them less obvious.
That splashback is actually a stud wall, so there is a project for another day waiting.
The switches/sockets on the island post are also ugly, but have turned out to be very functional: sockets with USB for laptop/tablet, ethernet ports and light switching for island lights. I think I am going to fit deeper backboxes and try to fit sockets/switches that are flush mounted, to make it all a bit less intrusive...
This is a pic of one of the Victorian houses in the area: this is on next street, at the end of our road.
Someone just bought it, and brought this little piece of loveliness to park outside...makes my walk to the station more scenic!
 Untitled by baconrashers, on Flickr
Untitled by baconrashers, on Flickr
Someone just bought it, and brought this little piece of loveliness to park outside...makes my walk to the station more scenic!
 Untitled by baconrashers, on Flickr
Untitled by baconrashers, on FlickrEdited by Harry Flashman on Saturday 25th March 13:41
8-P said:
Good job, enjoyed the thread!
Staying put or moving on?
Staying put, although I am restless, now that we're nearing the end. Lady F has banned me from any more projects...Staying put or moving on?
Also seems that the area is changing: people moving in, houses getting renovated, which means that hopefully, long term, it was a good bet. I've counted two Astons and a Bentley new in the street in the last 3 months, so a) means we have some petrolheads, which is great, and b) it means that gentrification may be happening. So worth sticking around for a while.
I'd send you a pic of our driveway, full of rubble, and my 2002 Ford Focus that serves as a tip car, but I have a feeling we're letting the neighbourhood down!
Edited by Harry Flashman on Saturday 25th March 10:57
Progress is slowing to a crawl - but builders are basically done: just finishing the driveway and painting the front of the house a warm grey instead of the original white.
I got a quote for fitting dado rails and panelling and was blown away by the cost. So I bought a mitre saw...
 Untitled by baconrashers, on Flickr
Untitled by baconrashers, on Flickr
And had a go myself. Pleased with the results so far, although some filling will need to be done and you quickly realise how uneven the walls are in old houses. Going to be fun wallpapering - job for a professional, I think.
 Untitled by baconrashers, on Flickr
Untitled by baconrashers, on Flickr
I got a quote for fitting dado rails and panelling and was blown away by the cost. So I bought a mitre saw...
 Untitled by baconrashers, on Flickr
Untitled by baconrashers, on FlickrAnd had a go myself. Pleased with the results so far, although some filling will need to be done and you quickly realise how uneven the walls are in old houses. Going to be fun wallpapering - job for a professional, I think.
 Untitled by baconrashers, on Flickr
Untitled by baconrashers, on FlickrAnd here's a pic of one corner of the house that looks vaguely finished - my reading chair in the front living room. Window shutters get fitted in a couple of weeks in a limed wood finish. Lady F wanted the strong dark blue, I wanted green - but this deep teal colour is lovely in real life. Cosy and relaxing, and makes the most of a room that doesn't get much light anyway.
 Untitled by baconrashers, on Flickr
Untitled by baconrashers, on Flickr
 Untitled by baconrashers, on Flickr
Untitled by baconrashers, on FlickrYes, and also a project - detached Victorian with a huge garden (for London anyway). That needs a tonne doing to it. Proper forever home, though.
Luckily we probably won't get it as lots of people want it, and many have no chain.
Just as well as I got home tonight and really enjoyed being in our house, which after 18 months of work is starting to look like a home!
Luckily we probably won't get it as lots of people want it, and many have no chain.
Just as well as I got home tonight and really enjoyed being in our house, which after 18 months of work is starting to look like a home!
Pheo said:
Got any other photos of the lounge? Considering a dark colour for ours but not sure!
Will send, but rest of the room is a mess of boxes right now. Get yourself on www.houzz.co.uk and search for dark living rooms. Lots of great inspiration there! Great site for interior design. PM me and I'll give you my handle on it so you can look at the pics I collected when looking at dark colour schemes.DIY Dado rail action. You learn fast how to cut mitres, and also how to get good with car filler in the ones you've messed up. Rewarding though and makes a difference to the way a place looks. Panelling will go under it in some rooms. Distortion in the pics - it is actually level and following the angles of the staircase, promise! Electronic protractor less that £20 off ebay/amazon proves invaluable here, as does that circular mitre saw I bought last weekend...
 Untitled by baconrashers, on Flickr
Untitled by baconrashers, on Flickr
 Untitled by baconrashers, on Flickr
Untitled by baconrashers, on Flickr
 Untitled by baconrashers, on Flickr
Untitled by baconrashers, on Flickr
 Untitled by baconrashers, on Flickr
Untitled by baconrashers, on Flickr Untitled by baconrashers, on Flickr
Untitled by baconrashers, on Flickr Untitled by baconrashers, on Flickr
Untitled by baconrashers, on FlickrGassing Station | Homes, Gardens and DIY | Top of Page | What's New | My Stuff



