Critique my treehouse floor plan / layout
Discussion
Hey,
I don’t know if some of you will remember but I’m in the process of starting up a new business in Devon, see this thread here for some context.
http://www.pistonheads.com/gassing/topic.asp?t=156...
Well we have come up with a design for the treehouse with the architect and builder and before we start to put the planning pack together I thought I would start a thread in H G & DIY to see if anyone had any ideas of ways to improve the layout of the place.
Ignore the decor, finishes and furniture, it will look very different inside, this is just for the overall layout and shape.
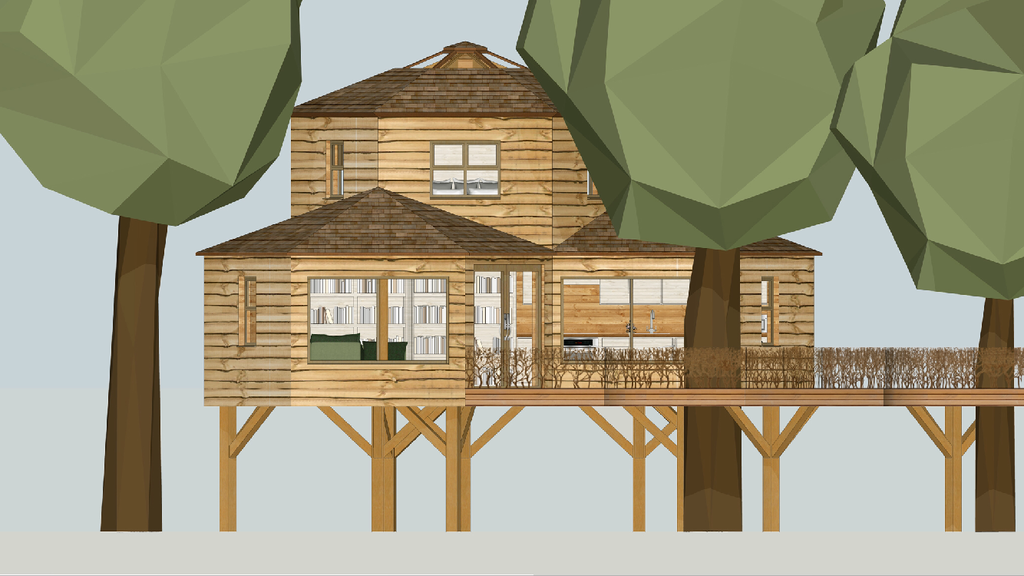
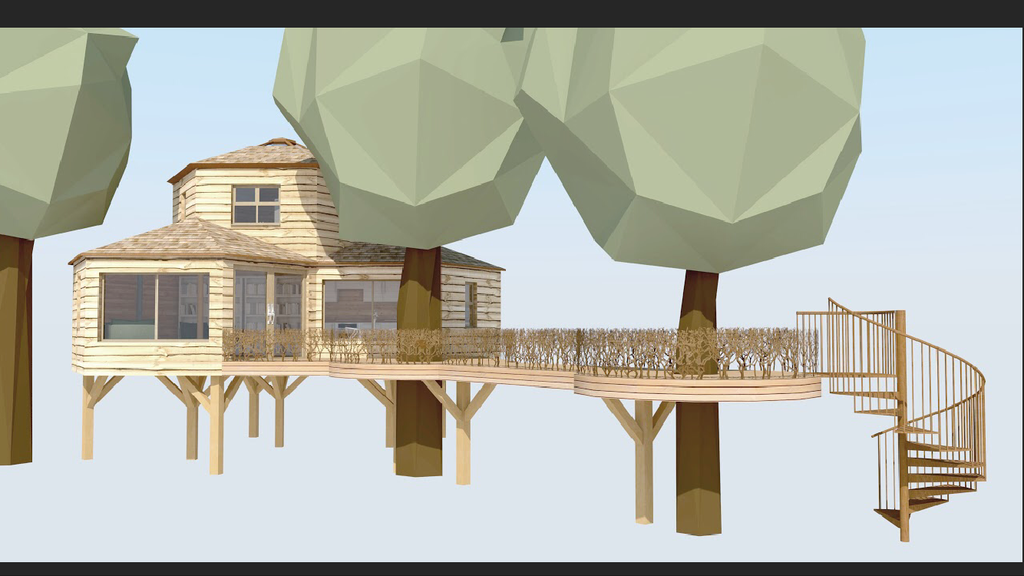
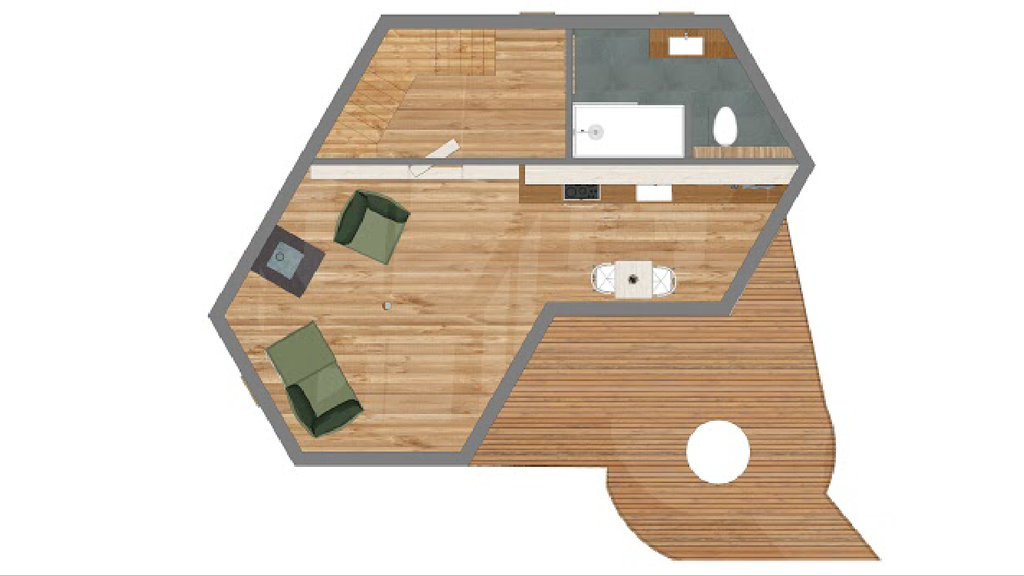
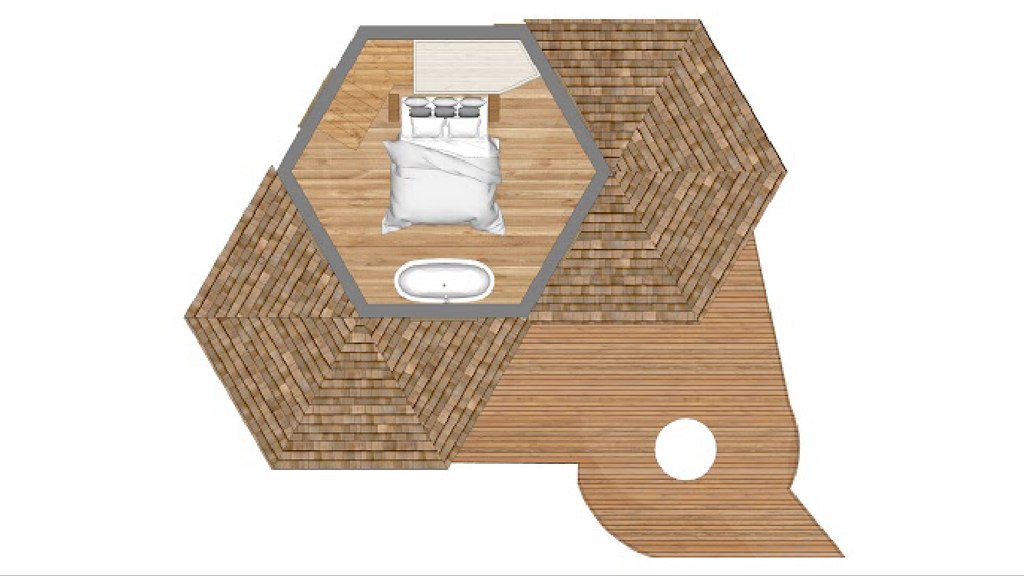
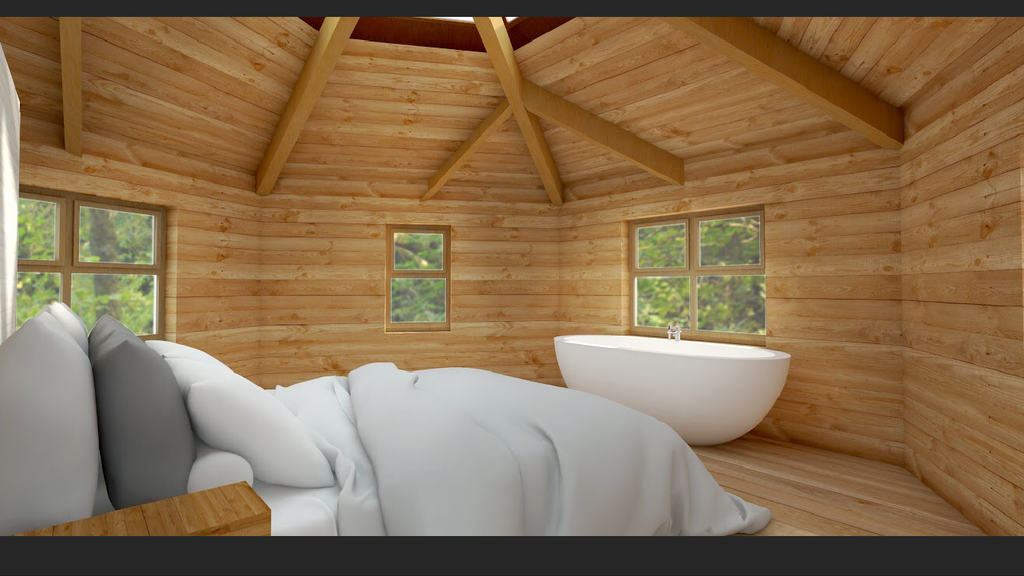
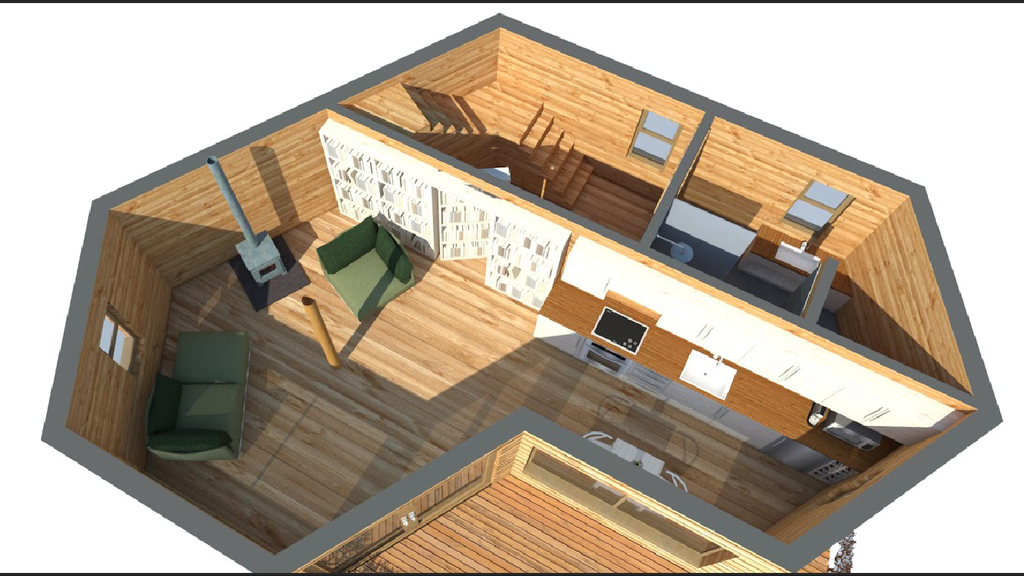
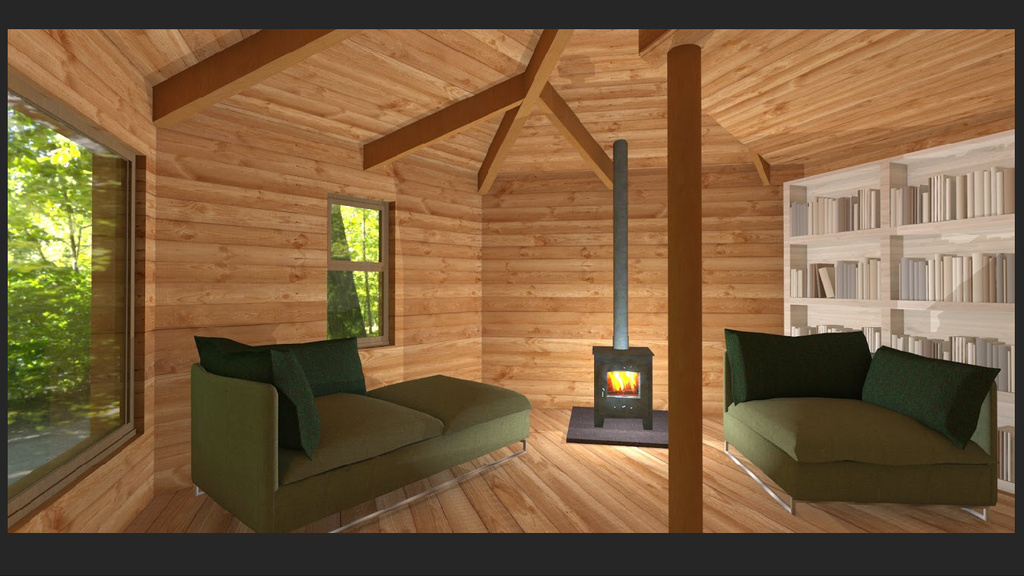
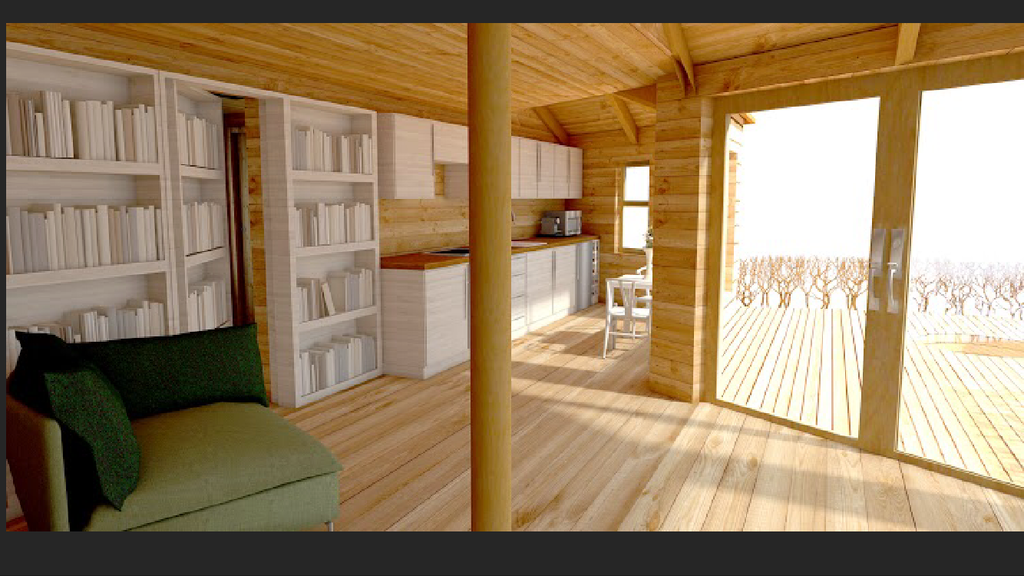
Don’t forget this is only really designed for a weekend away, so utility room and storage are not really needed, the box behind the bed is a clever pull out wardrobe and shelves for clothes, and there will be storage under the stairs for empty cases, wellies etc.
Any thoughts or feedback, now is the time as we can still tweak it.
Thanks in advance for your help, much appreciated
I don’t know if some of you will remember but I’m in the process of starting up a new business in Devon, see this thread here for some context.
http://www.pistonheads.com/gassing/topic.asp?t=156...
Well we have come up with a design for the treehouse with the architect and builder and before we start to put the planning pack together I thought I would start a thread in H G & DIY to see if anyone had any ideas of ways to improve the layout of the place.
Ignore the decor, finishes and furniture, it will look very different inside, this is just for the overall layout and shape.








Don’t forget this is only really designed for a weekend away, so utility room and storage are not really needed, the box behind the bed is a clever pull out wardrobe and shelves for clothes, and there will be storage under the stairs for empty cases, wellies etc.
Any thoughts or feedback, now is the time as we can still tweak it.
Thanks in advance for your help, much appreciated

Edited by sidekickdmr on Wednesday 2nd November 14:30
Issue with putting doors in the kitchen is the table placement, I’ll have a think.
And yes, good thought about the glass-wall ratio in the bedroom, I don’t want people to feel exposed (not that it is overlooked at all, but I want people to have the views, perhaps more glass with decent roller blinds is the best option?
Thanks for the input
And yes, good thought about the glass-wall ratio in the bedroom, I don’t want people to feel exposed (not that it is overlooked at all, but I want people to have the views, perhaps more glass with decent roller blinds is the best option?
Thanks for the input
Nanook said:
Stairs always consume a lot of space, are you going to use the space under them for something? Is there a cupboard there? Or a boiler or what?
I agree with more bedroom windows, got any more pictures/details on the bedroom roof? How much glass is there up on there?
What about integrating the external stairs into the decking, so you come up through it? it'd take a bit of useful space away there, but at the moment, the spiral stairs look like a bit of an afterthought. Would be easier to make them stiff and strong if you integrate them with the existing structure too, they look a bit spindly and wobbly where they are just now.
Also, good work, it looks great!
Yes the area under the stairs will be storage for bags, coats, shoes etc.I agree with more bedroom windows, got any more pictures/details on the bedroom roof? How much glass is there up on there?
What about integrating the external stairs into the decking, so you come up through it? it'd take a bit of useful space away there, but at the moment, the spiral stairs look like a bit of an afterthought. Would be easier to make them stiff and strong if you integrate them with the existing structure too, they look a bit spindly and wobbly where they are just now.
Also, good work, it looks great!
I don’t actually have a clear picture, but you are right, there is a big glass hexagonal sky light right above the bead to stargaze, should be amazing.
Re: the staircase, I agree the pic makes them look small and spindly, however they actually wrap around a huge tree, and I am planning to make them very special with carved wood handrails etc, don’t forget there is also a "service" entrance at the back for the more practical stuff like muddy wellies and bags.
And thanks

RizzoTheRat said:
Given the location you're likely to walk in wearing a coat and muddy shoes. I'd want some storage by the door, and maybe a porch overhang to ensure there's a dry bit outside the door if it's raining to save taking muddy boots off on the nice clean lounge floor.
You have a wood burner, where's the wood store, you'll want space for a log basket in the corner, I'm guessing to the left of the wood burner to not obstruct the book case?
Love it though.
Yes agreed, the service entrance opens into the hallway so muddy boots etc are not in the kitchen, but i like your idea about a little porch, even just a basic overhang, thanks for that!You have a wood burner, where's the wood store, you'll want space for a log basket in the corner, I'm guessing to the left of the wood burner to not obstruct the book case?
Love it though.
Yes there will be room for a log store, might design the part of the bookshelf nearest the burner to take logs instead.
Thanks for the love

Fittster said:
Why a tree house as opposed to more traditional accommodation?
(I'm assuming you have checked about disabled access).
Because then it would be traditional accomadation (I'm assuming you have checked about disabled access).

J4CKO said:
Love it, someone we know has a few Glamping pods and apparently that is doing well, ideal time to invest now as foreign travel is getting more expensive with the weak pound so people will be looking for cost effective alternative.
Ironic that the Brexit thing, instead of, as was widely the motivation for some, stopping foreigners coming here it may affect Brits and their ability to go abroad ?
Yes, lots of people are now staying in the UK now rather than going abroad, which is great news for me. but then even before Terrorists and brexit, its always been a big trade, so long may it continue!Ironic that the Brexit thing, instead of, as was widely the motivation for some, stopping foreigners coming here it may affect Brits and their ability to go abroad ?
Shakermaker said:
Maybe cover part of the decking? As delightful as it is to sit amongst the trees, they do drop a fair number of leaves, twigs, birds crap etc, which would be nice not to have to dodge every time you are outside.
Read your other thread by the way, love the idea, and hope it works out for you.
Yes, a bit of the deck covered would be a nice touch, perhaps with a swing chair or something, I'll have a think, thanks Read your other thread by the way, love the idea, and hope it works out for you.

and thank you very much, I REALLY hope it works out for me

ChemicalChaos said:
Agree about the need for a porch/dirty stuff area,
As for more windows, maybe some veluxes in the roof as well? IN terms of blinds, go for a heavy cloth blackout blind rather than a roller - much cosier in the winter
Almost 50% of the bedroom roof is already glass, a big skylight, so that will give a fantastic view of the stars and let tonnes of light in.As for more windows, maybe some veluxes in the roof as well? IN terms of blinds, go for a heavy cloth blackout blind rather than a roller - much cosier in the winter
If I do go floor to ceiling windows, I would probably do a 2 stage blind setup, the first just a thin shade/net, you can still see out, and light can get in but don’t feel too exposed, 2nd would be a full blackout!
Sir Lord Poopie said:
Shouldn't a tree house be supported by the tree rather than wooden stilts?
Ideally, yes, but this is a compromise, its built on and into the trees, and beauties they are too! But it doesn’t compromise them structurally, Its quite easy to kill trees by hanging god knows how many tonnes off them.The added benefit of it not falling over when a tree comes down is there too.
Edited by sidekickdmr on Wednesday 2nd November 17:06
The Surveyor said:
Also, consider adding a little fun. A slide, a swing, an opening roof for evening star-gazing, a part/glass floor, crooked walls etc... a tree-house is quite an unconventional concept (to say the least) but your layout just looks a little 'safe', a little too much like a wooden house on stilts rather than a 'tree house' if that makes sense.
I agree with this 100% and i will be doing some really funky stuff, the designs to get through planning obviously have to be very matter of fact, but when we are doing the final spec and on site building it, not one wall will be the same, not one edge straight, im even talking to a zipline company about a shortcut back down to ground level.So please ignore the finish and look of the place, but looking at the floor plan for now
Right, thanks to this thread I've gone back to the architect and asked for more glass in the bedroom, a better spiral staircase around the tree popping into the deck and the back door/stairs to be shown with a porch.
Thanks for the help guys
Thanks for the help guys

Spare tyre said:
My advice is build a good one, when done get on YouTube and invite
Funforlois
Dave Erasmus
Alfie days
And similar down
Best free advertising you'd ever get
Good idea!Funforlois
Dave Erasmus
Alfie days
And similar down
Best free advertising you'd ever get
desolate said:
If you manage to pull this off, of its type it will be seriously top end accommodation.
Hope it works out.
Still got the planning hurdle to get over, but fingers crossed we do pull it off!Hope it works out.
Thanks

Greg_D said:
i'd remove the 'library' wall and go for a more open plan main living area, there is a lot of wasted space in the stairway lobby (are there even any windows in that space?) and box in under the stairs for oddments storage.
Yes it does seem a shame to block the stairs off, but the back stairwell is a bit of a "hallway" so dirty wellies, wet coats etc can be stored in there, would you really want them in your lounge?ZOLLAR said:
Update the thread when it's done, my OH and I love staying in places like this so would happily have a week away there.
Last year we stayed in this, quirky get aways are great.
http://www.embracescotland.co.uk/perthshire-dundee...

That is cool, I like the lakeside setting!Last year we stayed in this, quirky get aways are great.
http://www.embracescotland.co.uk/perthshire-dundee...

Ill let you know when we are up and running, I'm sure I can work out a decent PH discount too

Elfit said:
Reciprocal frame roof is a must~
Google it for images.They are fantastic!
I have built one on a straw bale building and put a window in the middle.
They are easier to build then you might think.
They do look fantastic..... ill have a think about that!Google it for images.They are fantastic!
I have built one on a straw bale building and put a window in the middle.
They are easier to build then you might think.
Any pics of yours?
OzzyR1 said:
Stayed here in the summer, was a lovely place.
The addition of a hot-tub on the deck was a great idea - have you ever thought about similar?
https://www.canopyandstars.co.uk/britain/england/w...
Yes ive seen that place, very nice it is too! The addition of a hot-tub on the deck was a great idea - have you ever thought about similar?
https://www.canopyandstars.co.uk/britain/england/w...
Yes we are thinking about getting a tub on the deck, I like the wooden ones. Stuff like that can, and will be specced later

Greg_D said:
Not really, why not an enclosed space on the deck so you they don't drip all over the lounge on their way to the boot room and then lose the middle wall.
There is a back staircase that pop's into that hallway directly, I will encourage people to use this back staircase when they are muddy etc. Gassing Station | Homes, Gardens and DIY | Top of Page | What's New | My Stuff



