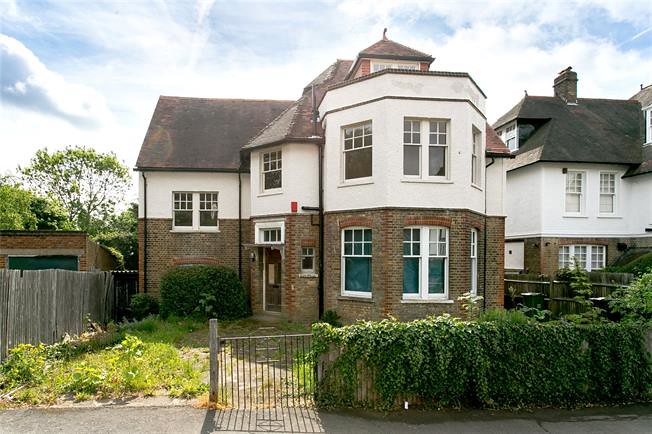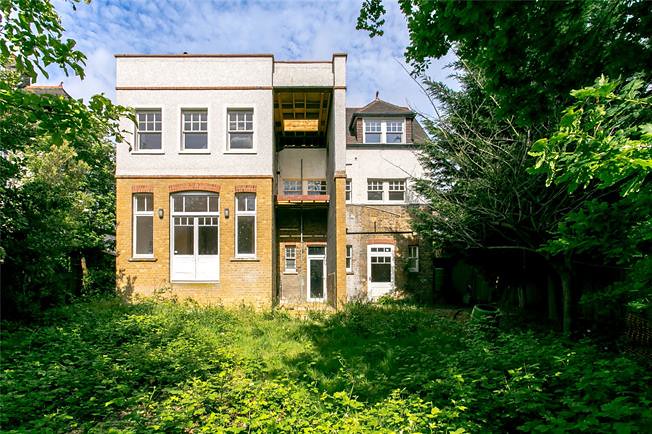Recommend a London planning consultant...
Discussion
Hi all, I have a simple project, but little time to formulate application and get it in correctly.
- I want to build a car port to the side of the house, but projecting as far forward as the front of the bay window, so planning required.
- I want to build steps down from the kitchen patio doors to a patio. The patio will need a retaining wall and be elevated due to the slope of my garden.
The pre-application process seems almost as onerous as the main process, and frankly I wonder at its value: I'd rather give the my money to someone who knows what they are doing and make sure that this is all correct from the off. I can do drawings of the proposed project myself.
Photos:
Front of house - car port where the bins are (it looks narrower than it is in this photo, but basically just a nicely done lean-to shelter for a car, it's not big enough for much more. I want planning as it will protrude to the front bay, and I don't know what counts as the front elevation for Permitted Development: Bay or main house.
 78 front by baconrashers, on Flickr
78 front by baconrashers, on Flickr
Rear of house - you can see the patio doors in question at the left of the photo.
 78 rear view by baconrashers, on Flickr
78 rear view by baconrashers, on Flickr
Any advice or contacts appreciated chaps, as ever, as would be somne idea of the cost of paying someone to do this all for me. Otherwise it's a day off work for me, wading through the application. Possible, but not desirable right now. Thank you in advance.
- I want to build a car port to the side of the house, but projecting as far forward as the front of the bay window, so planning required.
- I want to build steps down from the kitchen patio doors to a patio. The patio will need a retaining wall and be elevated due to the slope of my garden.
The pre-application process seems almost as onerous as the main process, and frankly I wonder at its value: I'd rather give the my money to someone who knows what they are doing and make sure that this is all correct from the off. I can do drawings of the proposed project myself.
Photos:
Front of house - car port where the bins are (it looks narrower than it is in this photo, but basically just a nicely done lean-to shelter for a car, it's not big enough for much more. I want planning as it will protrude to the front bay, and I don't know what counts as the front elevation for Permitted Development: Bay or main house.
 78 front by baconrashers, on Flickr
78 front by baconrashers, on FlickrRear of house - you can see the patio doors in question at the left of the photo.
 78 rear view by baconrashers, on Flickr
78 rear view by baconrashers, on FlickrAny advice or contacts appreciated chaps, as ever, as would be somne idea of the cost of paying someone to do this all for me. Otherwise it's a day off work for me, wading through the application. Possible, but not desirable right now. Thank you in advance.
Thanks Mudnomad - I will contact him.
Thanks Equus - the drawings will be me I think, as pretty simple and I can handle them (I have existing drawings, and just need to adapt them to show steps/patio retaining wall and car port.
Hence the desire for someone to walk me through the planning process - I huess I just need to do the supporting documents, many of which I have (e.g. site plans) as we bought the house recently.
In your opinion, is the pre-planning application worth doing at the extra cost it entails? Seems rather like a council scam for more money to me!
Thanks Equus - the drawings will be me I think, as pretty simple and I can handle them (I have existing drawings, and just need to adapt them to show steps/patio retaining wall and car port.
Hence the desire for someone to walk me through the planning process - I huess I just need to do the supporting documents, many of which I have (e.g. site plans) as we bought the house recently.
In your opinion, is the pre-planning application worth doing at the extra cost it entails? Seems rather like a council scam for more money to me!
Edited by Harry Flashman on Tuesday 13th February 10:28
Thanks Equus - I shall crack on with some drawings. And thanks on the advice of pre-application: I thought that...
To be honest, I am not sure that access steps to the patio require PP, but better safe, I think. Neighbours are great and we get on very well with them both (retirement age husband and wife), been in their house for 25 years and no sign of moving. They are totally relaxed about it all. There are no overlooking issues from the steps due to summer vegetation on the boundary, and no direct view from garden or patio at all due to high fence and trees.
To be honest, I am not sure that access steps to the patio require PP, but better safe, I think. Neighbours are great and we get on very well with them both (retirement age husband and wife), been in their house for 25 years and no sign of moving. They are totally relaxed about it all. There are no overlooking issues from the steps due to summer vegetation on the boundary, and no direct view from garden or patio at all due to high fence and trees.
Equus - you completely guessed my plan. Was going to do a landing sized to Part K B.Regs - and genuinely use it for that only. In fact, the smaller tha landing, the cheaper the job as foundations for raised landing will be less extensive than full raised area. Main eating, barbecuing areas etc down on the patio at lawn level, done properly with a sub base. There may have to be a small retaining wall at one end of the patio due to the sloping lawn.
Gassing Station | Homes, Gardens and DIY | Top of Page | What's New | My Stuff



