Not another garage improvement thread...
Discussion
As the title, afraid it is another garage thread - but this I am using to record my efforts of taking a new build detached large double garage to something approaching the best garage thread (think reader's cars for garages). I am one for data and researching heavily, so will be recording that as I go and hopefully linking to the threads across here that have helped me make decisions (or probably added to the decision paralysis  )
)
Let's start at the beginning...
I go the keys to the property two years ago and was very pleased when the plans came through for the build that they had specced a rather nice garage space which sits attached to the property.
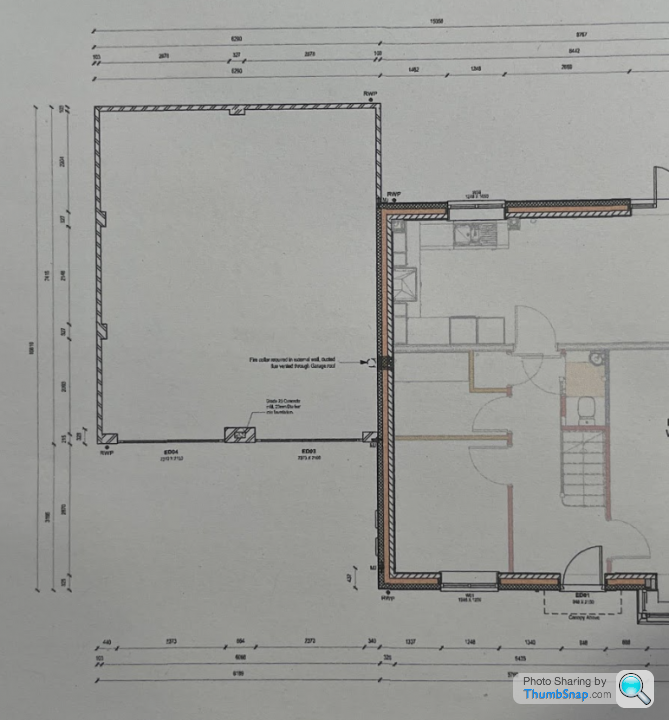
It is hard to see the dimensions here, but it measures internally 6.05m wide by 7.05m long, probably better represented by sticking in a 340i for representation.
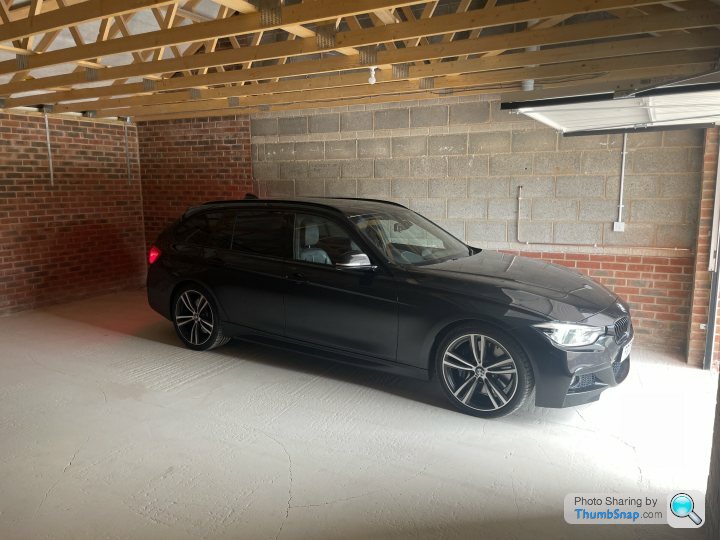
And that is probably the last time it was that empty with the inevitable addition of everything that comes with four kids and a mindset of that weird bit of mental offcut might come in useful some day.
The main annoying thing about the garage was that the builders, even though we bought off plan, would not put a door through to the utility room so I could access from the house to the garage... so that is the first part to sort out.
To finish, this is where we are starting from - a complete mess of stuff and I need to get it up in the loft area, make the ground floor practical but nice space.
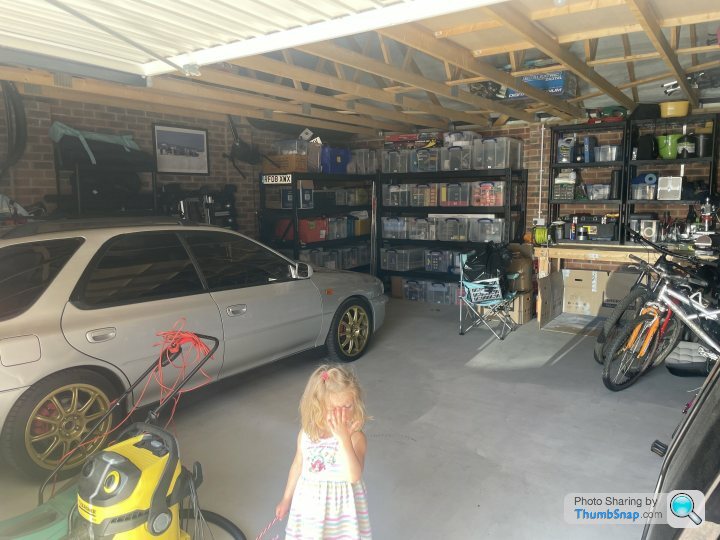
to get to somewhere near this (which may change)
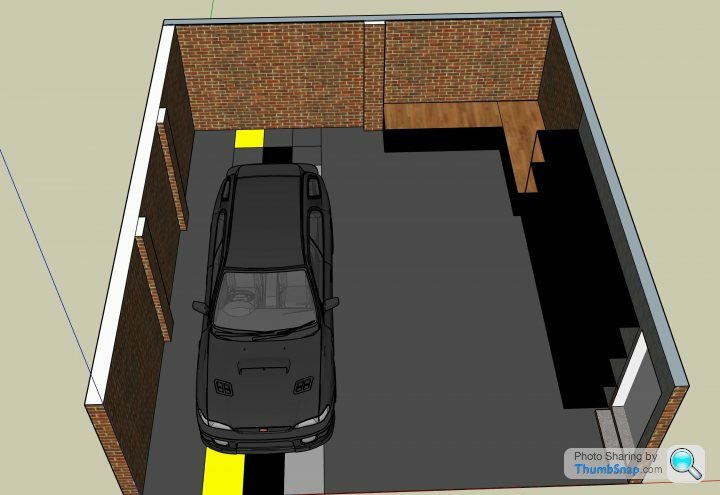
 )
)Let's start at the beginning...
I go the keys to the property two years ago and was very pleased when the plans came through for the build that they had specced a rather nice garage space which sits attached to the property.

It is hard to see the dimensions here, but it measures internally 6.05m wide by 7.05m long, probably better represented by sticking in a 340i for representation.

And that is probably the last time it was that empty with the inevitable addition of everything that comes with four kids and a mindset of that weird bit of mental offcut might come in useful some day.
The main annoying thing about the garage was that the builders, even though we bought off plan, would not put a door through to the utility room so I could access from the house to the garage... so that is the first part to sort out.
To finish, this is where we are starting from - a complete mess of stuff and I need to get it up in the loft area, make the ground floor practical but nice space.

to get to somewhere near this (which may change)

So order of the current things I am going to work through here in this thread (and they may come in different orders as I work through)
So to start with let's talk garage door to utility room as I have cheated here and had this done a couple of weeks back.
So the plan is to bash through the utility room into the garage, turns out there is a bit of a step and it is very close to the edge of the garage so we have had to think through the plan a little (plus building regs bloke didn't know whether it should be a fire escape regs, which is strange as I wasn't planning on running through the wall if there was a fire).
So need to go through this bit, which means we have a light switch and overflow condensation pipe thing from boiler in utility room to move, but easy enough to sort
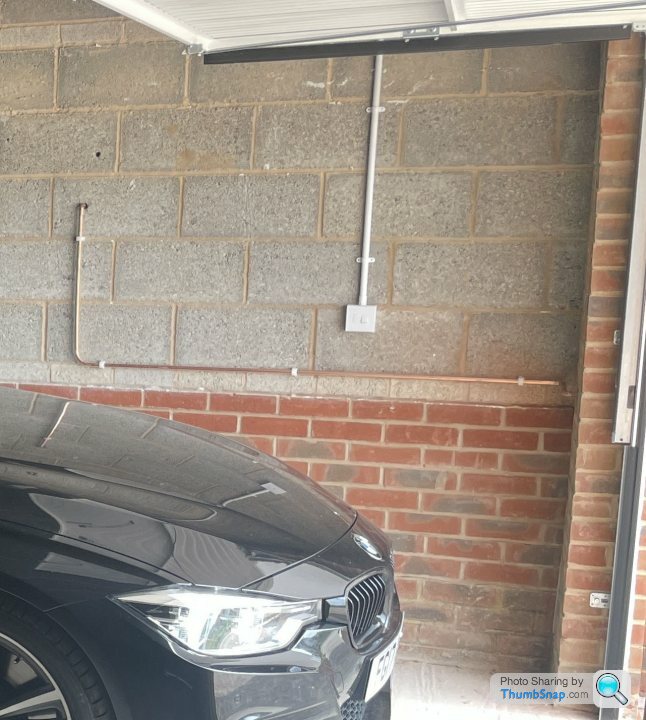
First up, we needed to put the lintels in and tried to do all the work from garage side to save the dust (issue is, that means the bit I care about is now all dusty). Drilling in straight line was obviously the challenge here, should have really used something from the really useful tools thread, particularly the light thing on this thread: https://www.pistonheads.com/gassing/topic.asp?h=0&...

Anyway, we got close after a few tries and really going to replaster it all anyway, but this shows that it is a little bit tighter than I imagined.
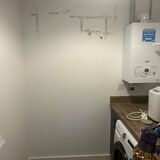
Looking at the door space etc have opted for a smaller door in to the garage of 680mm which is a shame as wanted to match the door in to the utility room of 760mm, but I don't think it will make that much difference. Also have gone for an integral chain in the door to automatically close is at per regs as hides any other mechanism from the room to close the door.
The breeze block (or whatever it is called) was pretty solid and granite like so took quite a bit to get through and chip away for the lintels
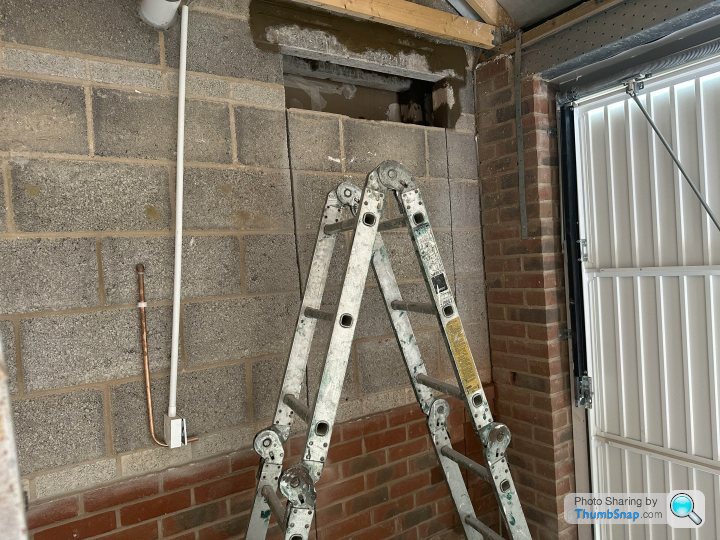
But eventually sorted and in place so we could open up the whole door space to the utility room and then that is the house connected and no more dodging the rain and opening a door to get in to the garage.
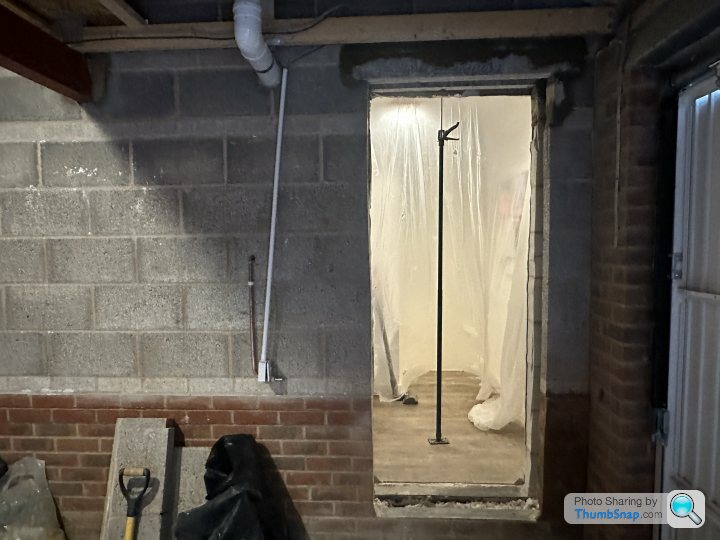
Next thing to think through was the step and entrance bit, worked out best to go for some tiles and even though the step down is fine for me without any need for a step into the garage floor was thinking for any resale it probably needs it for the less agile, so in went a step using the bricks we had removed as a base.
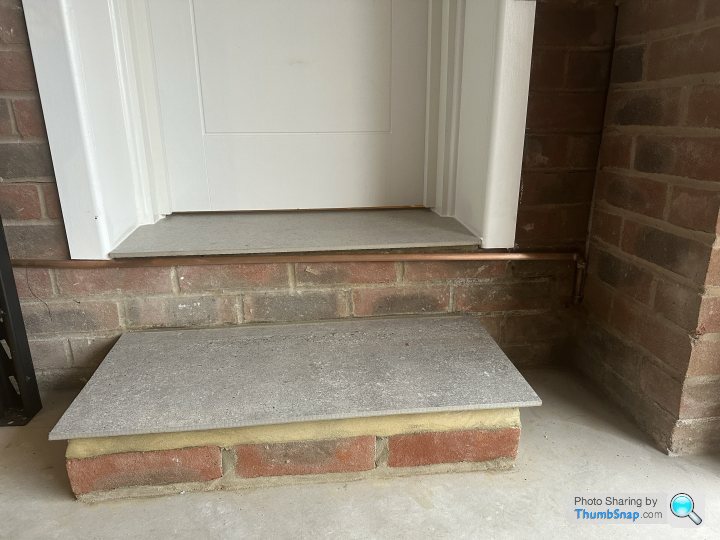
And with a little bit of painting and cleaning up we had completed the first phase of the garage transformation. I am still getting my head round this as a route to the garage, but it has made a big difference already in being to move some of the storage into the garage - which has now added more mess to the garage situation so up to the roof is the next thing to solve.
Finished doorway, with inevitable creep of house stuff on shelves..
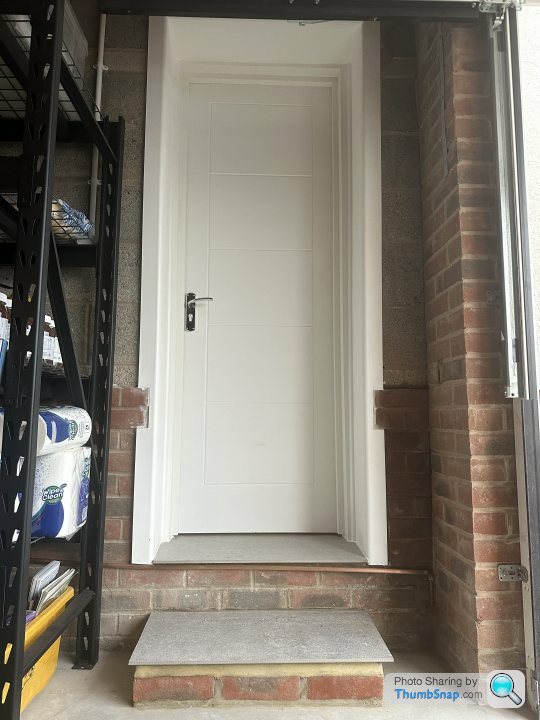
- Garage door to house
- Get mess into the loft
- Flooring
- Lighting
- Power sockets
- Insulation - will probably multiple parts here but thinking garage doors first
- Walls, fixings, etc
So to start with let's talk garage door to utility room as I have cheated here and had this done a couple of weeks back.
So the plan is to bash through the utility room into the garage, turns out there is a bit of a step and it is very close to the edge of the garage so we have had to think through the plan a little (plus building regs bloke didn't know whether it should be a fire escape regs, which is strange as I wasn't planning on running through the wall if there was a fire).
So need to go through this bit, which means we have a light switch and overflow condensation pipe thing from boiler in utility room to move, but easy enough to sort

First up, we needed to put the lintels in and tried to do all the work from garage side to save the dust (issue is, that means the bit I care about is now all dusty). Drilling in straight line was obviously the challenge here, should have really used something from the really useful tools thread, particularly the light thing on this thread: https://www.pistonheads.com/gassing/topic.asp?h=0&...

Anyway, we got close after a few tries and really going to replaster it all anyway, but this shows that it is a little bit tighter than I imagined.

Looking at the door space etc have opted for a smaller door in to the garage of 680mm which is a shame as wanted to match the door in to the utility room of 760mm, but I don't think it will make that much difference. Also have gone for an integral chain in the door to automatically close is at per regs as hides any other mechanism from the room to close the door.
The breeze block (or whatever it is called) was pretty solid and granite like so took quite a bit to get through and chip away for the lintels

But eventually sorted and in place so we could open up the whole door space to the utility room and then that is the house connected and no more dodging the rain and opening a door to get in to the garage.

Next thing to think through was the step and entrance bit, worked out best to go for some tiles and even though the step down is fine for me without any need for a step into the garage floor was thinking for any resale it probably needs it for the less agile, so in went a step using the bricks we had removed as a base.

And with a little bit of painting and cleaning up we had completed the first phase of the garage transformation. I am still getting my head round this as a route to the garage, but it has made a big difference already in being to move some of the storage into the garage - which has now added more mess to the garage situation so up to the roof is the next thing to solve.
Finished doorway, with inevitable creep of house stuff on shelves..

Interesting you mention fire regs...
About 10 years ago now I put an extension onto the side of my kitchen which meant that the personnel door that used to go from garage to back garden now went from garage into kitchen.
Building inspector insisted that a fire-rated door was fitted, and it had to have an auto-closing chain too.
About 10 years ago now I put an extension onto the side of my kitchen which meant that the personnel door that used to go from garage to back garden now went from garage into kitchen.
Building inspector insisted that a fire-rated door was fitted, and it had to have an auto-closing chain too.
Alex Z said:
I’d definitely want a fire door, given that the garage has things with petrol inside.
Sorry, should have been clearer - it is a fire door, building inspector wasn't sure if it should be a fire escape route and thus would need to be installed by a fire escape door approved person  - anyway, turns out it isn't a fire escape, but all regs done for fire door.
- anyway, turns out it isn't a fire escape, but all regs done for fire door.Hol said:
As you have a side entrance, If budget allows you should get rid of the central brick pillar between the doors and fit one big door.
It will future proof against wider cars or the need to fold in your mirrors each trip.
It is an interesting idea... at the moment I am not thinking of changing the garage doors, but if I get to that stage (insulation, moisture control etc part) then it is something to definitely consider. Though it has got these two in without issues and folding mirrors so think I am good for the types of cars I buy at the moment with the doors being 220cm - though if I suddenly find myself with a Murcielago I will reconsider It will future proof against wider cars or the need to fold in your mirrors each trip.


AstonZagato said:
I always say it in these threads but PIR triggered lights are a great thing in a garage. One is often popping in to get something and heading out, often with your hands full. You do need a way to override them though.
Obviously the personnel door complicates things but my garage door opener can trigger lights as well. Very handy when parking at night.If you want some inspiration, have a look Dura Garages. Not saying use them but you will get some good ideas.
https://www.duragarages.com
Some thoughts for you:
- Modular cabinets are worth a google. I went with Sealey and very pleased.
- Tiled floor is a game changer and heated, even better! Kept clean you can pop in and out in your socks which means you use it much more. Well, I do at least.
- Cavity walls, plastered and decorated keeps it warm and makes it a nice space.
- Horman (might have that wrong) do insulated sectional garage doors to keep the heat in. Fitting is key and our fitter was pants.
- Slatwall is brilliant. Dura do StorPanal but plenty of others.
- Sink for car cleaning is very useful.
- wall mounted Garage Vacs are crap, don’t bother.
- no matter what you do and how nice the space, wife will still dump her rubbish in there.
- TV on the wall was a waste of money.
Our garage isn’t huge but it’s my favourite space when it’s tidy.
https://www.duragarages.com
Some thoughts for you:
- Modular cabinets are worth a google. I went with Sealey and very pleased.
- Tiled floor is a game changer and heated, even better! Kept clean you can pop in and out in your socks which means you use it much more. Well, I do at least.
- Cavity walls, plastered and decorated keeps it warm and makes it a nice space.
- Horman (might have that wrong) do insulated sectional garage doors to keep the heat in. Fitting is key and our fitter was pants.
- Slatwall is brilliant. Dura do StorPanal but plenty of others.
- Sink for car cleaning is very useful.
- wall mounted Garage Vacs are crap, don’t bother.
- no matter what you do and how nice the space, wife will still dump her rubbish in there.
- TV on the wall was a waste of money.
Our garage isn’t huge but it’s my favourite space when it’s tidy.
Adding a quick comment but will be following as I'm about to start a garage improvement here...
I'm surprised there wasn't a door into the house included, I don't remember seeing any house here in the past 20 plus years without a door from the garage, and thought it would be even more necessary there due to the weather?
I'm surprised there wasn't a door into the house included, I don't remember seeing any house here in the past 20 plus years without a door from the garage, and thought it would be even more necessary there due to the weather?
suffolk009 said:
Another vote for Hormann doors. I've not used them yet, but after much discussion, the architect specced them for our future new build.
The current doors are Hormann - but canopy with no insulation, something I am researching at the moment as think I am going to insulate the current ones first to see what that does before considering anything more pricey.Next update on the garage as we get the thread up to date with where I am at the moment.
Often in the best garage thread here: https://www.pistonheads.com/gassing/topic.asp?h=0&... a lot of people ask where is all the crap that usually sits in the garage and it appears most hide it in cupboards, stick it in another garage, or go up… without another place to put the stuff I need to go up.
Issue with new build garages is the roof trusses are specced to take a roof, and maybe a bit of snow leeway on top of that, so sticking all the boxes and things my wife wants to keep to hand down through the kids is going to overload the roof - well that is my thinking and I want to make sure we don’t sag the roof etc.
So out with the crayons to come up with a plan to support the truss and roof joists to put in a storage level above the garage.
Initially I looked at posi-joists and a helpful local team came up with the following drawings and solution, they specced it as if we were adding living space up there (which is something that could be done down the line but definitely not got the budget at the moment). So shout out to Clive at https://www.trusstecltd.co.uk/ for helping think through this plan.
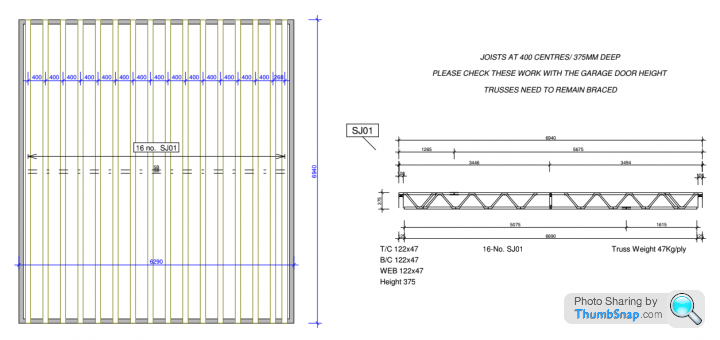
It came in at £2k+VAT so not too bad, only issue was they think the spec to support the roof put it at 400mm centres, which is hard to get anything up into the loft area so looked to other plans that weren’t so belt and braces.
Step in bro-in-law to think through this (he is technical architect) and after several thoughts and calculations looking at the existing structure and deflections, trying an option of 225x47 C24 Timbers bolted together to support existing strusses, he said "Unfortunately timbers don’t work because of large span ( stiiffness required is proportional to cube of the span so if the span doubles the depth or stiffness required increases by a factor of eight. The maximum span of conventional timber joists is therefore around 5 metres )"
So eventual plan we went for two 180x90 PFCs (yes I don’t know what this all means but the calculations look good) perpendicular to the truss to hold the weight
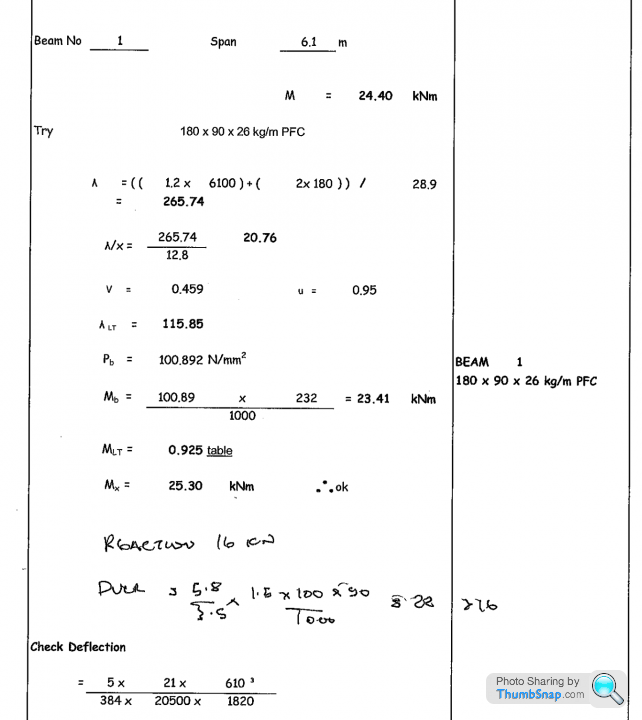
And that created the following plan
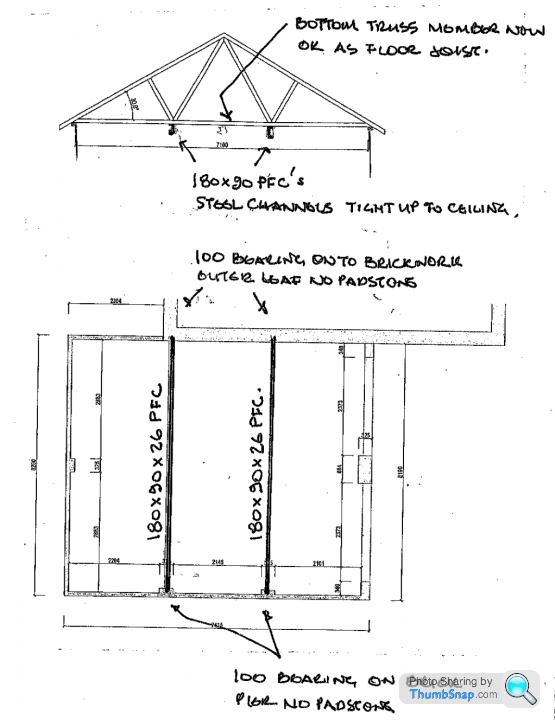
With that in hand, builder friend contacted we had the order in for the steel and a plan in place to get to work to create the support for the upper floor.
Beams arrived on nice loader and placed into the drive way, luckily as we were supporting the shorter way we could put them in the garage and rotate them round.
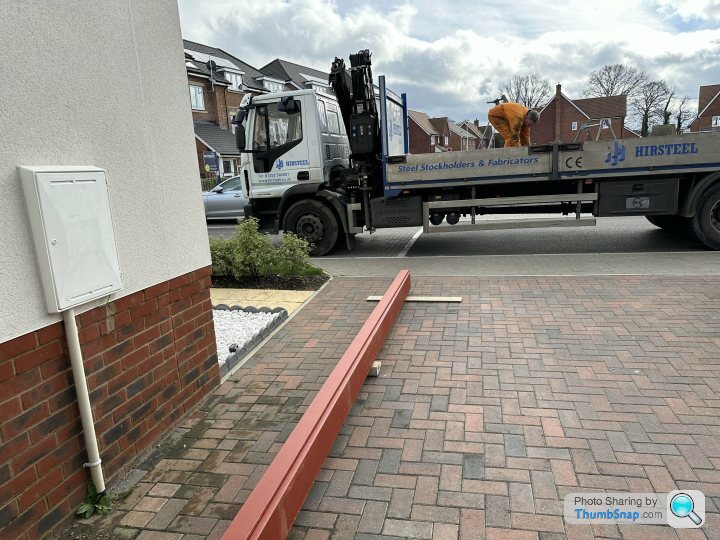
But first we needed to get drilling into the breeze block walls again to create the cavity to rest the beams on, as well as reducing the bricks on the pillars on the outside wall
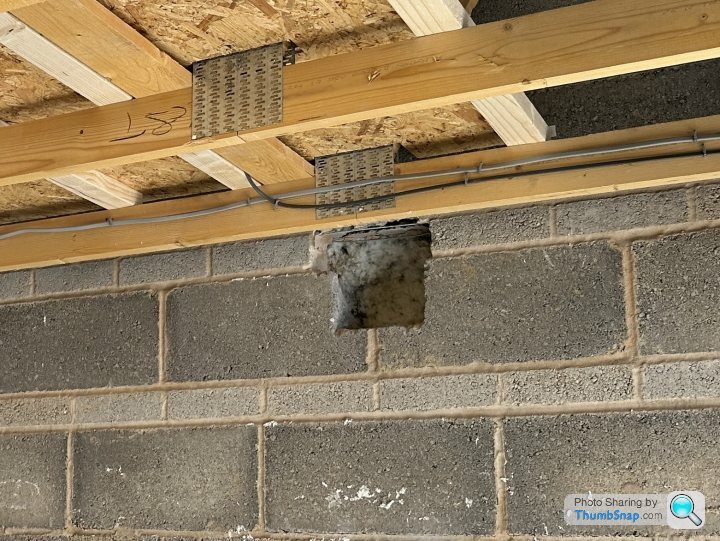
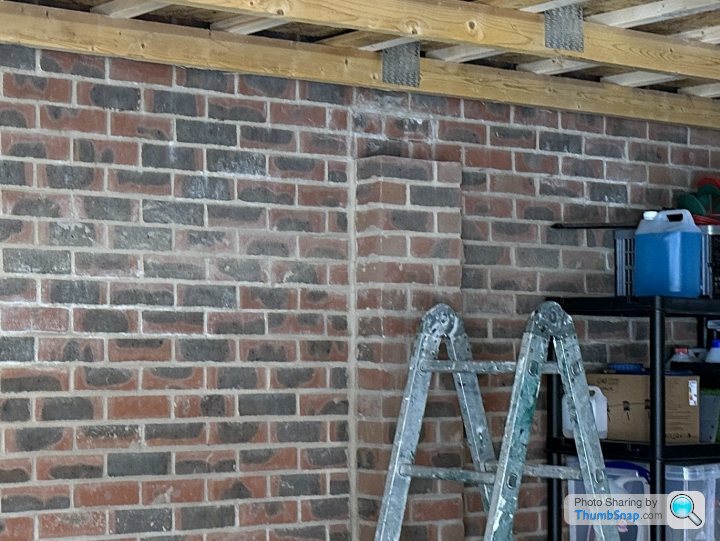
Got ourself a lift to pick up the beams and positioned them into place to sit directly under the truss joints to support the roof, raising them as close to the joists as possible before fixing in place on the walls and cementing in place
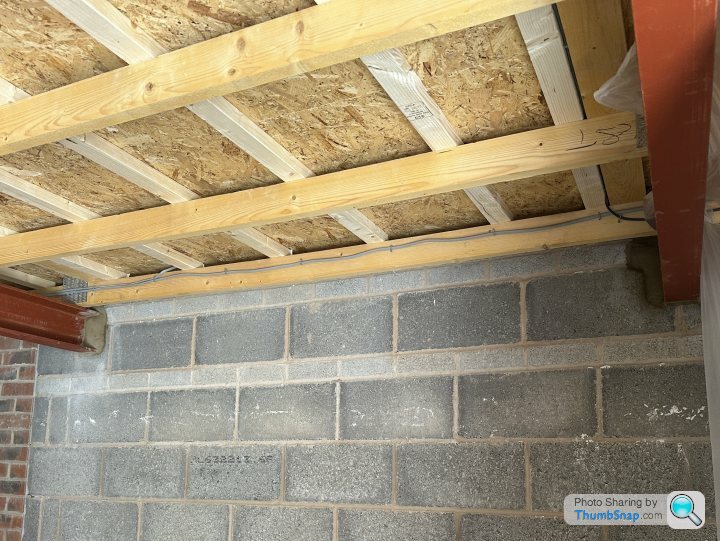
So beams in to give the support to the roof and time to start sorting the loft to put all the crap up there and leave downstairs to do some nice planning and thinking for the next stage.
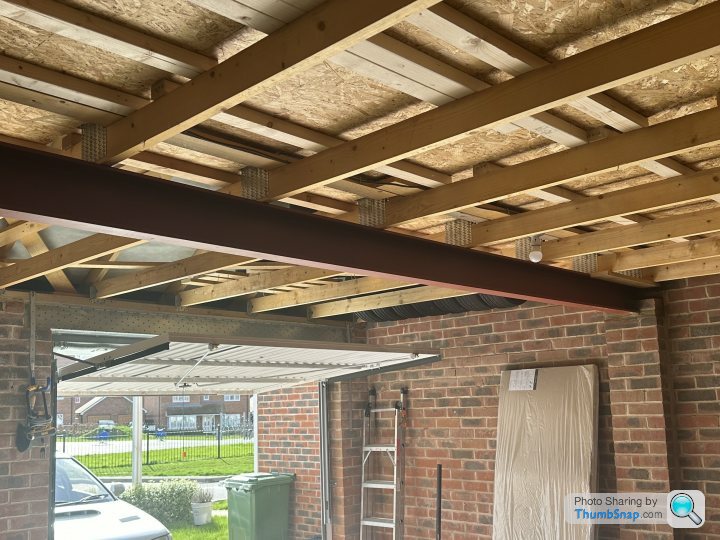
You may notice that some of the floorboards in the roof are in place, more on that in the next update.
Often in the best garage thread here: https://www.pistonheads.com/gassing/topic.asp?h=0&... a lot of people ask where is all the crap that usually sits in the garage and it appears most hide it in cupboards, stick it in another garage, or go up… without another place to put the stuff I need to go up.
Issue with new build garages is the roof trusses are specced to take a roof, and maybe a bit of snow leeway on top of that, so sticking all the boxes and things my wife wants to keep to hand down through the kids is going to overload the roof - well that is my thinking and I want to make sure we don’t sag the roof etc.
So out with the crayons to come up with a plan to support the truss and roof joists to put in a storage level above the garage.
Initially I looked at posi-joists and a helpful local team came up with the following drawings and solution, they specced it as if we were adding living space up there (which is something that could be done down the line but definitely not got the budget at the moment). So shout out to Clive at https://www.trusstecltd.co.uk/ for helping think through this plan.

It came in at £2k+VAT so not too bad, only issue was they think the spec to support the roof put it at 400mm centres, which is hard to get anything up into the loft area so looked to other plans that weren’t so belt and braces.
Step in bro-in-law to think through this (he is technical architect) and after several thoughts and calculations looking at the existing structure and deflections, trying an option of 225x47 C24 Timbers bolted together to support existing strusses, he said "Unfortunately timbers don’t work because of large span ( stiiffness required is proportional to cube of the span so if the span doubles the depth or stiffness required increases by a factor of eight. The maximum span of conventional timber joists is therefore around 5 metres )"
So eventual plan we went for two 180x90 PFCs (yes I don’t know what this all means but the calculations look good) perpendicular to the truss to hold the weight

And that created the following plan

With that in hand, builder friend contacted we had the order in for the steel and a plan in place to get to work to create the support for the upper floor.
Beams arrived on nice loader and placed into the drive way, luckily as we were supporting the shorter way we could put them in the garage and rotate them round.

But first we needed to get drilling into the breeze block walls again to create the cavity to rest the beams on, as well as reducing the bricks on the pillars on the outside wall


Got ourself a lift to pick up the beams and positioned them into place to sit directly under the truss joints to support the roof, raising them as close to the joists as possible before fixing in place on the walls and cementing in place

So beams in to give the support to the roof and time to start sorting the loft to put all the crap up there and leave downstairs to do some nice planning and thinking for the next stage.

You may notice that some of the floorboards in the roof are in place, more on that in the next update.
Insulating up and over doors like that properly isn’t easy, as they generally have (and need) large gaps around them.
Applying insulation to the panel isn’t going to achieve much if the wind is whistling through the gaps.
In my case, it wasn't very successful, so it made sense to change them to insulated sectional doors as they were old and tatty, but yours are obviously new… I think it might depend on whether you want your garage to be a just a nice place to store cars, or whether you are going to be spending hours in there in the winter tinkering.
Applying insulation to the panel isn’t going to achieve much if the wind is whistling through the gaps.
In my case, it wasn't very successful, so it made sense to change them to insulated sectional doors as they were old and tatty, but yours are obviously new… I think it might depend on whether you want your garage to be a just a nice place to store cars, or whether you are going to be spending hours in there in the winter tinkering.
looks good.
personally i couldnt live with that step in the garage i rather a nice jump in and out lol!
Also im with the other PH'er - my priority before making it all nice inside , would be to have 1 large door.. and even still a large roller door / sectional with a built in personnel door, so you dont reveal all your goods inside if needing to get some tools out etc.
personally i couldnt live with that step in the garage i rather a nice jump in and out lol!
Also im with the other PH'er - my priority before making it all nice inside , would be to have 1 large door.. and even still a large roller door / sectional with a built in personnel door, so you dont reveal all your goods inside if needing to get some tools out etc.
Cow Corner said:
Insulating up and over doors like that properly isn’t easy, as they generally have (and need) large gaps around them.
Applying insulation to the panel isn’t going to achieve much if the wind is whistling through the gaps.
In my case, it wasn't very successful, so it made sense to change them to insulated sectional doors as they were old and tatty, but yours are obviously new… I think it might depend on whether you want your garage to be a just a nice place to store cars, or whether you are going to be spending hours in there in the winter tinkering.
I hear you... but they are pretty nicely fitted with not much gaps around them, prob 5mm max and for the price of some insulation and tape it is worth a go to remove them from being big radiators on the wall. I am having conversations with various companies who have things to fit into the gaps to stop wind blowing through them too so will see how it all works out.Applying insulation to the panel isn’t going to achieve much if the wind is whistling through the gaps.
In my case, it wasn't very successful, so it made sense to change them to insulated sectional doors as they were old and tatty, but yours are obviously new… I think it might depend on whether you want your garage to be a just a nice place to store cars, or whether you are going to be spending hours in there in the winter tinkering.
Pent said:
personally i couldnt live with that step in the garage i rather a nice jump in and out lol!
I am thinking the space to the right will make a nice display cabinet area, and to the left will be storage, so might not be so noticeable and in the way (plus it only goes as far out as the edge of the garage door)Gassing Station | Homes, Gardens and DIY | Top of Page | What's New | My Stuff



