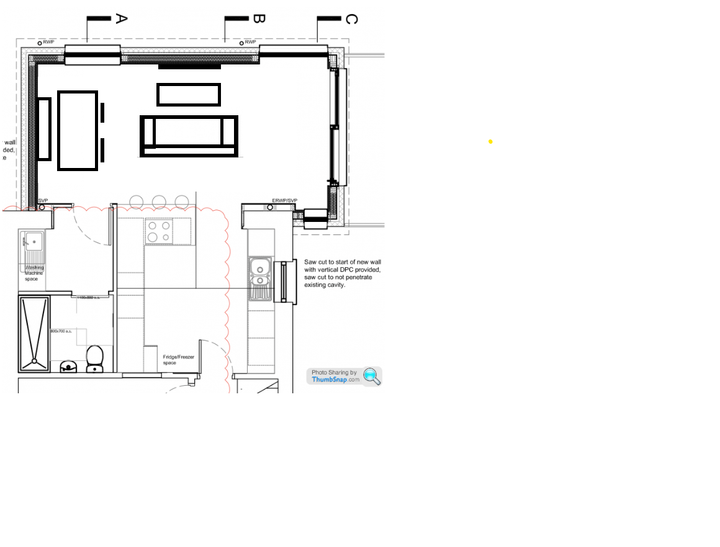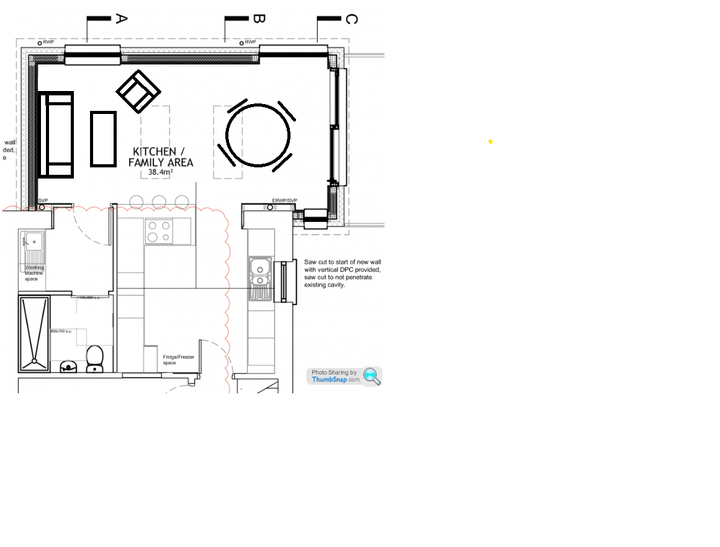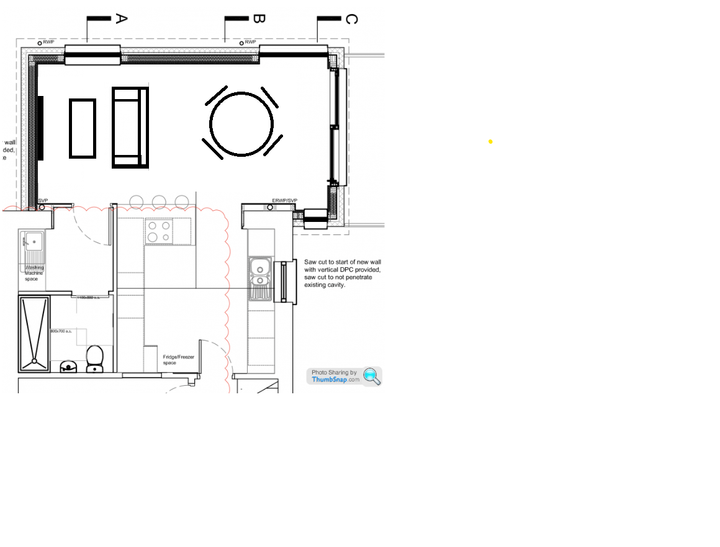Looking for help with new living room layout
Discussion
We've recently had a new rear extension built, but we're having issues figuring out the layout for the living/dining space.
The sofa and dining table in the photos are just temporary. We keep changing our minds about 1 or 2 sofas, a corner sofa, and what side the dining table should go on. Any tips or advice would be greatly appreciated.
These are the plans, the room is 5.8m wide by 3.1m deep

Current layout (Wall with door is about to be plastered tomorrow)



The sofa and dining table in the photos are just temporary. We keep changing our minds about 1 or 2 sofas, a corner sofa, and what side the dining table should go on. Any tips or advice would be greatly appreciated.
These are the plans, the room is 5.8m wide by 3.1m deep

Current layout (Wall with door is about to be plastered tomorrow)



That's a tricky one. Do you have another TV living room too?
ETA could you lose either the breakfast bar or the dining table? Settee at the far end looking down the length of the room towards the garden, TV on a stand, then a pull out drop leaf table as required. (Stored under where the TV is now)
ETA could you lose either the breakfast bar or the dining table? Settee at the far end looking down the length of the room towards the garden, TV on a stand, then a pull out drop leaf table as required. (Stored under where the TV is now)
Edited by PositronicRay on Monday 15th April 08:18
I think you have space for both. I would probably do the dining table in front of the doors with two sofas at the other end. One flat against the wall where the shelves are and another facing. Maybe a coffee table in the middle. If you must have a TV then either up on the wall in the corner by the window or on a stand.
I think you have the TV on the wrong wall - If it was on one of the end walls (ideally the one with the big windows), you could then rotate the sofa by 90 degrees and separate the space into two having the dining area next to the breakfast bar.
Given the windows are where they are, I'd be thinking of putting the TV on the end wall near the breakfast bar?
Given the windows are where they are, I'd be thinking of putting the TV on the end wall near the breakfast bar?
You can't really put the TV at that end because it'll be far too bright there during the day and the windows mean there's nowhere to put a sofa to watch the TV either. That end is straight forward, the only thing that can go there is a dining table set in the middle of the space, though it then obstructs the exit through those sliding doors.
The difficulty is that there is almost no useful wall space to put furniture against because there's too many windows, the best layout probably involves moving a radiator and blocking up Window A.
The difficulty is that there is almost no useful wall space to put furniture against because there's too many windows, the best layout probably involves moving a radiator and blocking up Window A.
Is an awkward one. Depends on weather you have flexibility on TV requirement/ position. Couple of options:
Easiest - keep what you have but put the table at the other end and a bench seat along the wall.

Second easiest - can still keep tv position just move couch to far left wall. Not as good for watching TV but nice open layout.

Third option - move TV to far left wall and couch facing it. May need a smaller sofa than what you have there though.

Easiest - keep what you have but put the table at the other end and a bench seat along the wall.
Second easiest - can still keep tv position just move couch to far left wall. Not as good for watching TV but nice open layout.
Third option - move TV to far left wall and couch facing it. May need a smaller sofa than what you have there though.
Phunk said:
I'd put the TV on the end wall where those pictures are, with the sofa rotated 90 degrees and used to separate the dining area from the lounge area.Betson said:
If I was planning my lounge again, I would put a toilet pan in view of the TV, it would save me about 3 hours an evening of paused TV while the wife pays a visit
Stayed in a hotel the other week that had a glass wall between the bathroom and the bedroom, so my wife was able to watch TV from the bath 
Thanks for the suggestions all, lots to learn from a long line of issues with our first extension.
Agree with there being too much glass, which thanks to the idiot builder (which the architect reccomended) installing basic double instead of triple glazing is freezing.
After lots of rearranging we’re going to move the TV to the end wall with the pictures. Just waiting for a replacement TV stand to turn up as I threw it out when wall mounting the TV!
Agree with there being too much glass, which thanks to the idiot builder (which the architect reccomended) installing basic double instead of triple glazing is freezing.
After lots of rearranging we’re going to move the TV to the end wall with the pictures. Just waiting for a replacement TV stand to turn up as I threw it out when wall mounting the TV!
Edited by Phunk on Monday 22 April 09:13
Gassing Station | Homes, Gardens and DIY | Top of Page | What's New | My Stuff



