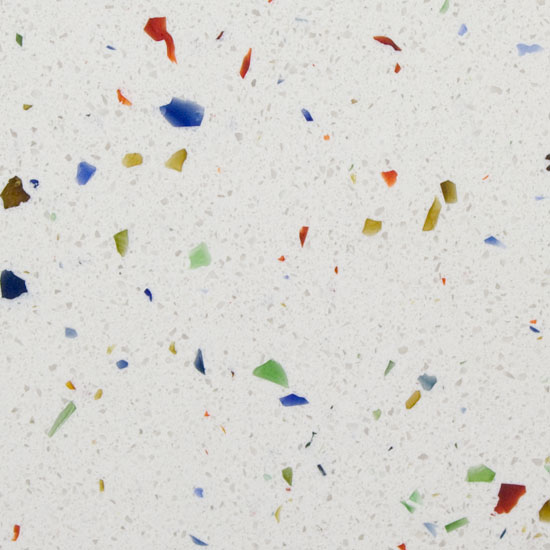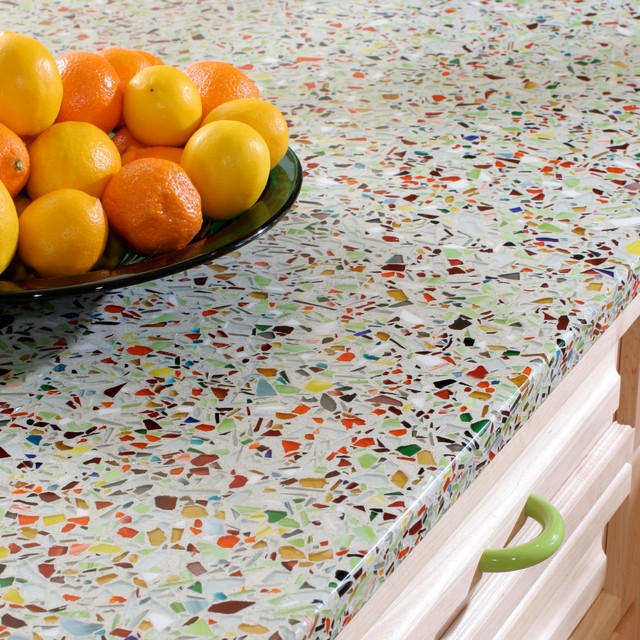Grand Designs - New Series
Discussion
qube_TA said:
I'm like this also. I like zero clutter, clean lines, space and light. I can't relax in my home if there are items left out or stuff on the floor. End up tidying up when I get in from work to make it all clear before I can finally sit down and chill.
It's also a pain as every Christmas we get bought ornaments and similar apparently because 'you haven't got anything', so we have to have this arbitrary thing out on display for a few months before it can quietly go to a charity shop!
I just tell people "no ornaments of any kind as they will end up in he charity shop". Have not had one in years It's also a pain as every Christmas we get bought ornaments and similar apparently because 'you haven't got anything', so we have to have this arbitrary thing out on display for a few months before it can quietly go to a charity shop!


boyse7en said:
I'm the same, and would love a house along broadly similar lines as the one on GD last night.
But one thing always gets me about this style of house (which has been shown dozens of times on GD over the years). Where do they put all the 'stuff' that comes with living in them?
I mean, I can throw away ornaments and vases etc with the best of them, but where do they put stuff like the hoover, ironing board, wheelie bins, spare duvets? None of them ever seem to have anything else but a wall-mounted TV - no Playstation, DVD player, etc with a nest of wires hanging down. My house is fairly minimally decorated, but there just seems to be an accumulation of essential but boring items that just have to be kept handy
The gardens, too, always seem to be immaculate, yet have nowhere to store a mower/spade/hedgetrimmer etc. I've got several sheds full of tools, paint, and deckchairs for the summer, so how do they do it?
Do they actually hide all the stuff in a lorry and drive it up the road when Kev comes a'calling?
In my self-build I have all the BluRay, Apple TV, Amp etc etc in a cupboard in my office served via Cat 6 so that you only need the TV in the living room. Keeps all the crap hidden. But one thing always gets me about this style of house (which has been shown dozens of times on GD over the years). Where do they put all the 'stuff' that comes with living in them?
I mean, I can throw away ornaments and vases etc with the best of them, but where do they put stuff like the hoover, ironing board, wheelie bins, spare duvets? None of them ever seem to have anything else but a wall-mounted TV - no Playstation, DVD player, etc with a nest of wires hanging down. My house is fairly minimally decorated, but there just seems to be an accumulation of essential but boring items that just have to be kept handy
The gardens, too, always seem to be immaculate, yet have nowhere to store a mower/spade/hedgetrimmer etc. I've got several sheds full of tools, paint, and deckchairs for the summer, so how do they do it?
Do they actually hide all the stuff in a lorry and drive it up the road when Kev comes a'calling?

Adam B said:
got some pics if not a rude request? sounds nice
(the property design, not the cabling )
)
Last page of this should hopefully show you.(the property design, not the cabling
 )
)Edited by Adam B on Thursday 4th September 20:01
http://www.pistonheads.com/gassing/topic.asp?h=0&a...
pidsy said:
so fed up with these sterile white, glass shiny kitchened buildings. none of them look like homes - they alllook like doctors surgeries.
how can you have a lazy day at home in a house that looks like a feature in the design museum!?
i'd be terrified to put a cup down without a coaster or even use the kitchen for cooking. these people either love the cold feeling or want it to look all design perfect for when kevin turns up, then as soon as the cameras leave, fill the place with comfy cushions and homely stuff!
Mrs CK always yells at the telly...."Where's all their stuff?!!! Where are their DVDs, their phone chargers, their car keys? Where's their laundry basket?!!!"how can you have a lazy day at home in a house that looks like a feature in the design museum!?
i'd be terrified to put a cup down without a coaster or even use the kitchen for cooking. these people either love the cold feeling or want it to look all design perfect for when kevin turns up, then as soon as the cameras leave, fill the place with comfy cushions and homely stuff!
That said, we did spot some bottles in the shower.

irocfan said:
garyhun said:
That interface between glass and stone looks stunning.
agreed on this... but the whole "no blinds" thing did my head in - fine if you're swinging with your guests and an exhibitionist who enjoys a long, soothing shower but otherwise why? I hadn't actually thought of the 'car showroom' aspect but now you mention it... Quite honestly I prefer Charlie Luxston's prog (can't remember the name) or Beenie's
northwest monkey said:
They couldn't have been that strapped for cash. My missus admired the spinning wind things in the garden & mentioned about having one for Christmas. The place they got them from was in Canada - cheapest was $1700
What I didn't understand about this build though was the couple seemed pretty smart. So in 25 years time, when they decide to sell up and downsize, then what?
I'd imagine as that property stands right now it would be incredibly difficult to get a mortgage, in 25 years when it's a bit more "sea-fronted" probably impossible.
They have to right off the money completely because when the cliff goes, there will be no house and no plot! It will be worthless.
What I didn't understand about this build though was the couple seemed pretty smart. So in 25 years time, when they decide to sell up and downsize, then what?
I'd imagine as that property stands right now it would be incredibly difficult to get a mortgage, in 25 years when it's a bit more "sea-fronted" probably impossible.
What are the laws in terms of "working at height" when you are doing it yourself with your friends? Persumably, if you are paying them in any way you are also responsible for their safety??
(lots of skating around on wet wooden structures, in the dark, at steep angles, and over 5m off the ground in this build........)
(lots of skating around on wet wooden structures, in the dark, at steep angles, and over 5m off the ground in this build........)
The structure was insulated with what looked like 200 - 250mm of mineral wool on the walls - didn't see the roof.
The walls were CLT, breather membrane, then larsen trusses fixed to the outside with mineral fibre insulation between. Those where lined with OSB, another layer of breather membrane and then the cladding battens and cladding.
I liked the upstairs, but I am not a fan of bare OSB on the downstairs walls. Still they can always plasterboard and paint them at a later date, so not a big issue really.
I also liked what I think might have been a very clever hidden gutter on the roof. No info about it, but a lot of the shots of the roof showed holes in the corrugated roofing near the eaves. I can only conclude that these led to a hidden gutter underneath as there were no visible external gutters. I love the idea, I just hope they got the detailing right and it stays water tight and fee of leaves/other debris.
The walls were CLT, breather membrane, then larsen trusses fixed to the outside with mineral fibre insulation between. Those where lined with OSB, another layer of breather membrane and then the cladding battens and cladding.
I liked the upstairs, but I am not a fan of bare OSB on the downstairs walls. Still they can always plasterboard and paint them at a later date, so not a big issue really.
I also liked what I think might have been a very clever hidden gutter on the roof. No info about it, but a lot of the shots of the roof showed holes in the corrugated roofing near the eaves. I can only conclude that these led to a hidden gutter underneath as there were no visible external gutters. I love the idea, I just hope they got the detailing right and it stays water tight and fee of leaves/other debris.
That would make a lovely holiday home, but I can't see it working well for a family with two young daughters (and, by the looks of it, another on the way).
The bedrooms were absolutely tiny. Might be ok while the girls are small, but as they grow up I just don't see how that is going to work.
He won't get much work done in his mezanine office with wife and kids running round below.
The bedrooms were absolutely tiny. Might be ok while the girls are small, but as they grow up I just don't see how that is going to work.
He won't get much work done in his mezanine office with wife and kids running round below.
I doubt they will paint - the bare wood is what they wanted and obviously what they like.
I remember the couple on GD some time ago (fee series back) who had to sell a barn conversion to do their project in London. The barn they sold, also a self build, was full of OSB walls, furniture and even beds. I hated it but they loved it.
I guess it takes all sorts and the beauty of self-build is you can get exactly what floats your boat, not the developers
I remember the couple on GD some time ago (fee series back) who had to sell a barn conversion to do their project in London. The barn they sold, also a self build, was full of OSB walls, furniture and even beds. I hated it but they loved it.
I guess it takes all sorts and the beauty of self-build is you can get exactly what floats your boat, not the developers

Personally, I thought that was quite stunning. Though a shame the view was compromised by the new builds. He probably should have invested some money he'd spent on toys over the years in buying that land.
I'd always choose a square house, but I suppose you can get round the issues of not having any straight walls if the rooms are big enough.
Only thing i'd have done differently would have been to build a bigger workshop, it didn't actually look THAT much bigger than what he had before.
I'd always choose a square house, but I suppose you can get round the issues of not having any straight walls if the rooms are big enough.
Only thing i'd have done differently would have been to build a bigger workshop, it didn't actually look THAT much bigger than what he had before.
Gassing Station | TV, Film, Video Streaming & Radio | Top of Page | What's New | My Stuff





