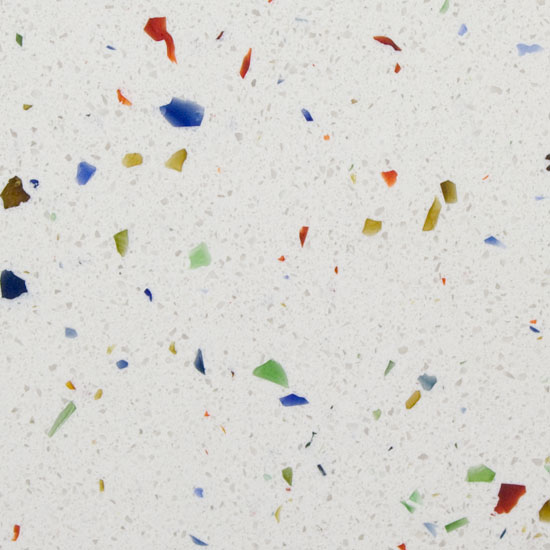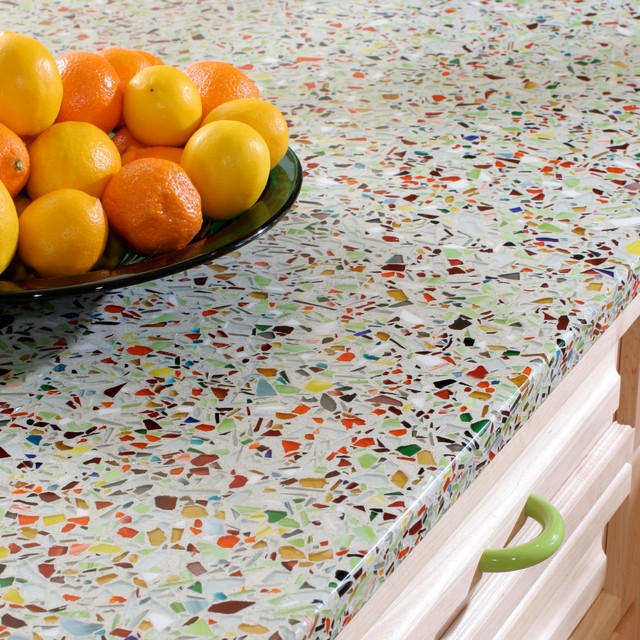Grand Designs - New Series
Discussion
Personally, I thought that was quite stunning. Though a shame the view was compromised by the new builds. He probably should have invested some money he'd spent on toys over the years in buying that land.
I'd always choose a square house, but I suppose you can get round the issues of not having any straight walls if the rooms are big enough.
Only thing i'd have done differently would have been to build a bigger workshop, it didn't actually look THAT much bigger than what he had before.
I'd always choose a square house, but I suppose you can get round the issues of not having any straight walls if the rooms are big enough.
Only thing i'd have done differently would have been to build a bigger workshop, it didn't actually look THAT much bigger than what he had before.
BoRED S2upid said:
garyhun said:
Are you sure? I don't remember that mentioned.
Yes definitely remember it if they weren't GMYK would have a point they would look ridiculous. Probably ran out of money for glass. He was a senior GP so that would bring in £80k-£100k a year. She did emm "alternative medicine" which i thought was odd with him being a NHS quack.
So they could obviously afford the glass.
Going back to the Welsh house (which I thought was absolutely lovely, I take the various points about the plethora of white/glass/boxy designs these days, but the finished article looked so light(weight) and delicate, it was fantastic)
anyway
does anyone know what the "tutti-frutti" worktops in that kitchen were? I confess I'm really quite tempted to try and pinch some ideas from that, I liked the Mondrian-esque carcass framing idea a lot.
anyway
does anyone know what the "tutti-frutti" worktops in that kitchen were? I confess I'm really quite tempted to try and pinch some ideas from that, I liked the Mondrian-esque carcass framing idea a lot.
Really liked the house but felt they ruined it a little by just bringing their old furniture into it. I'm not saying they needed ultra-modern furniture but their dark-wood-athon did not look nice in the new house.
Agree with previous posters who mentioned the glass covering part of the central courtyard. It was shown in the plans and missing at the end. Probably realised that it was pointless and decided to do without.
Agree with previous posters who mentioned the glass covering part of the central courtyard. It was shown in the plans and missing at the end. Probably realised that it was pointless and decided to do without.
p1doc said:
Spudler said:
Take a closer look at the stonework, f king horrendous.
king horrendous.
didnt he do the stonework himself-loved the mate putting nail in splitting wood and the old man sawing wood oh so slowly lol king horrendous.
king horrendous. martin
It was rather cringe worthy

Using the wrong tools...no idea, can't imagine the house looks so good in the flesh.
Gassing Station | TV, Film, Video Streaming & Radio | Top of Page | What's New | My Stuff




 Was thinking it looked like it hadn't rained for a while to look so parched/withered.
Was thinking it looked like it hadn't rained for a while to look so parched/withered.
