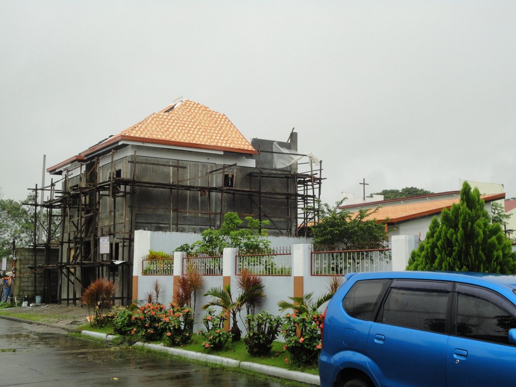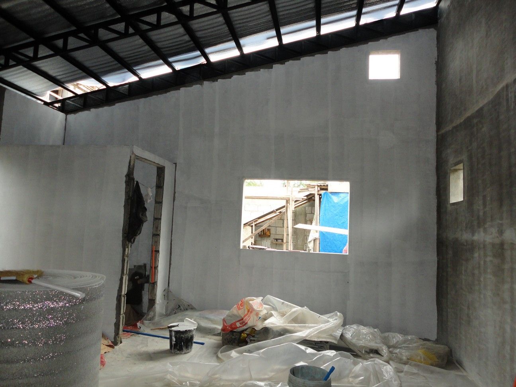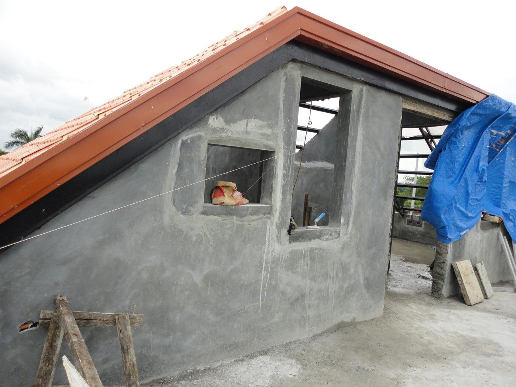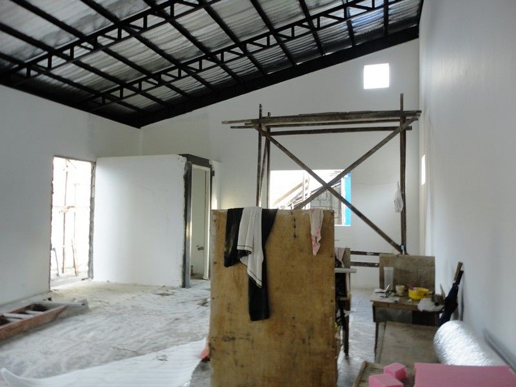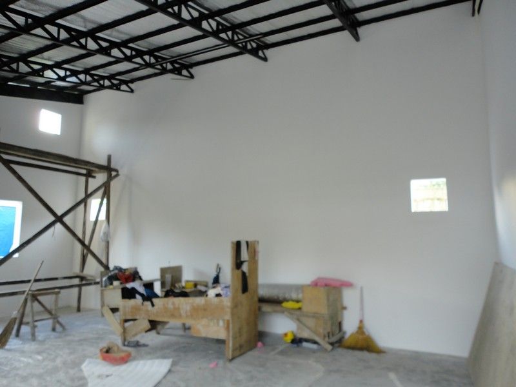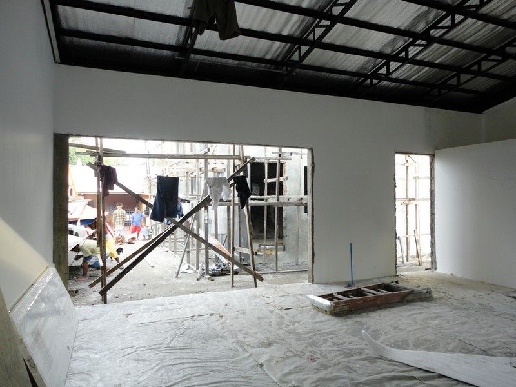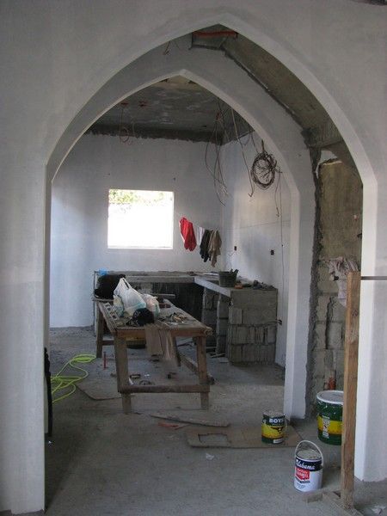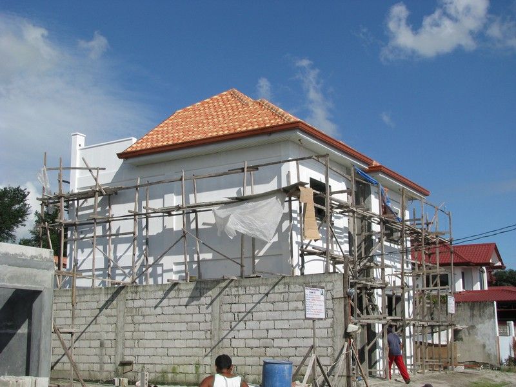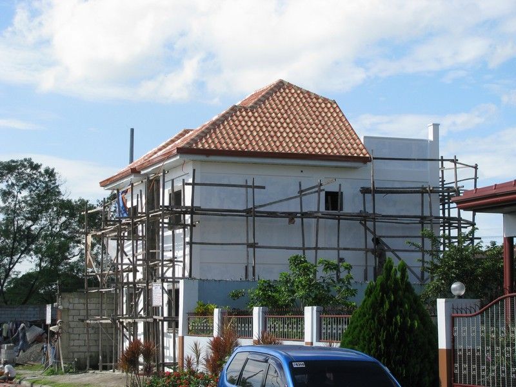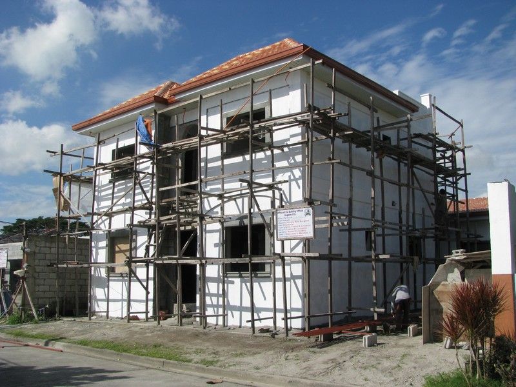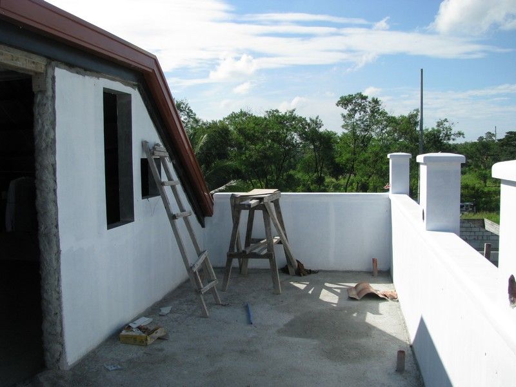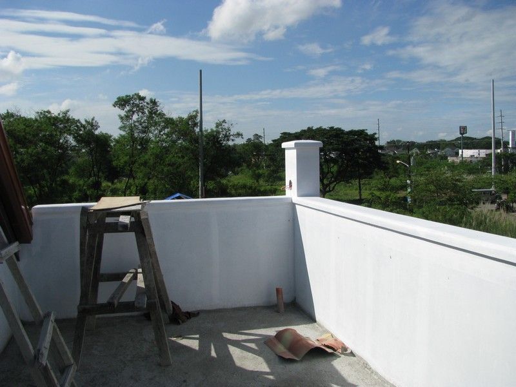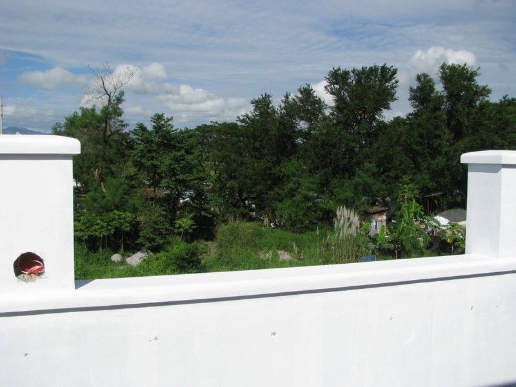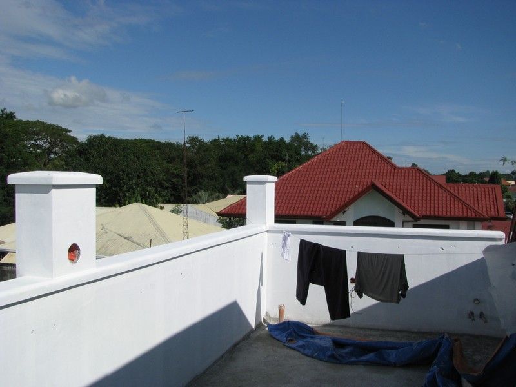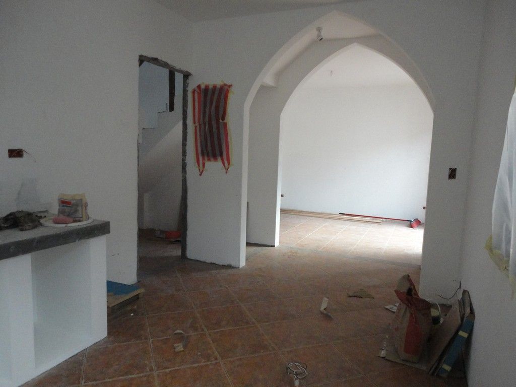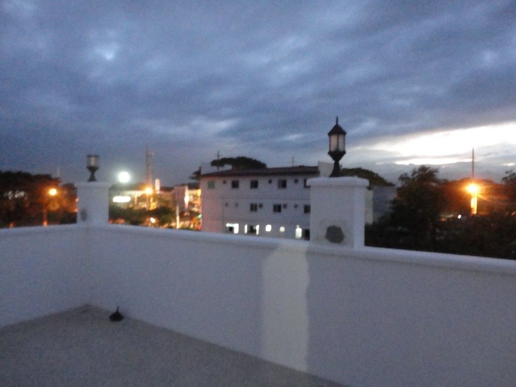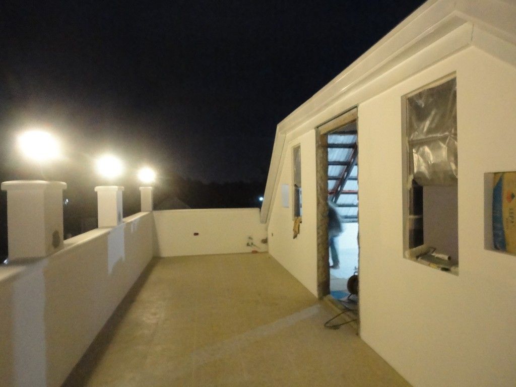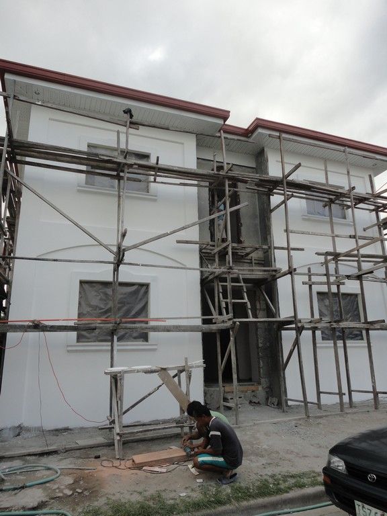Building our house and garage in the Philippines
Discussion
swiftpete said:
At least you're close to Angeles so can go for nights out easily if the wife ever has a headache or something...
I know what this is going to sound like, but you do get kind of bored of having half-naked sweet young things leaning all over you, talking rubbish to you, so I rarely go out alone. I went down the bar strip once last month, went to three bars, then went home. Anyway, back to the house.

Roof to the garage is now on:
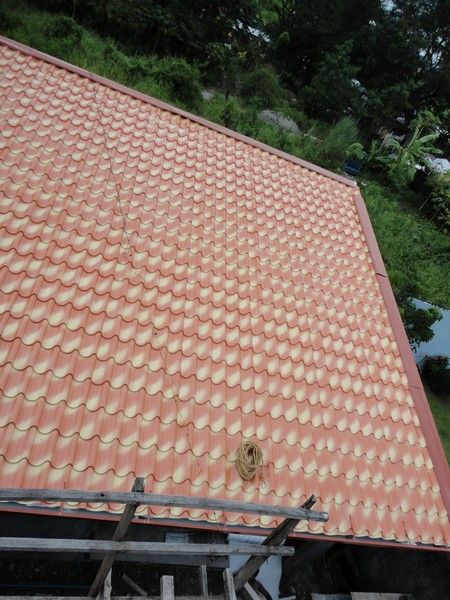
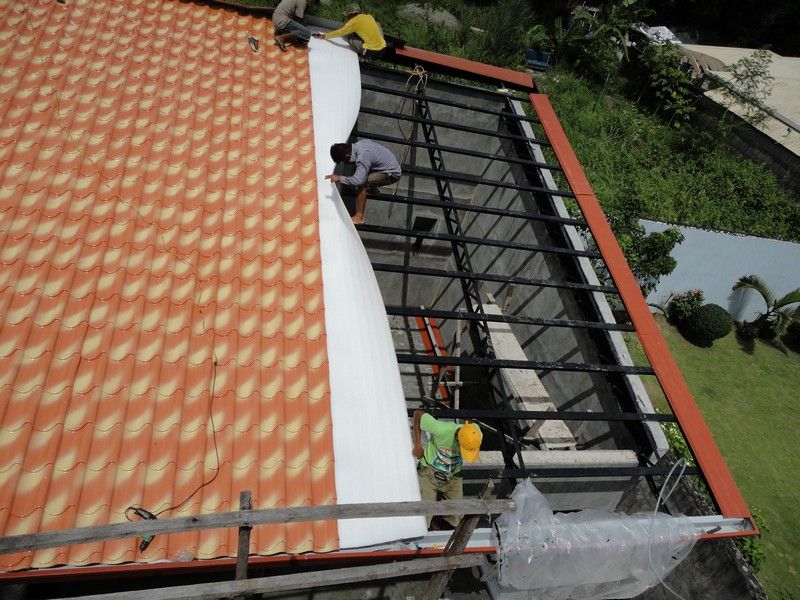
Roof garden work is coming along:
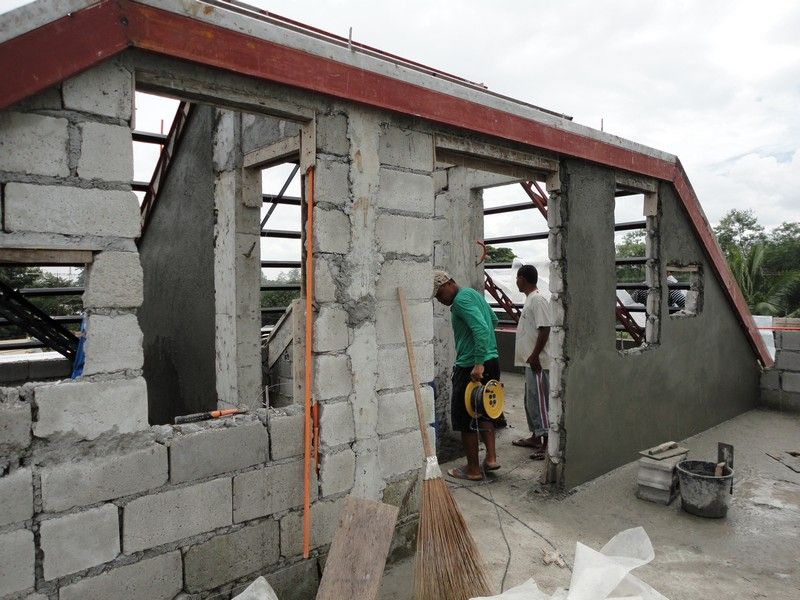
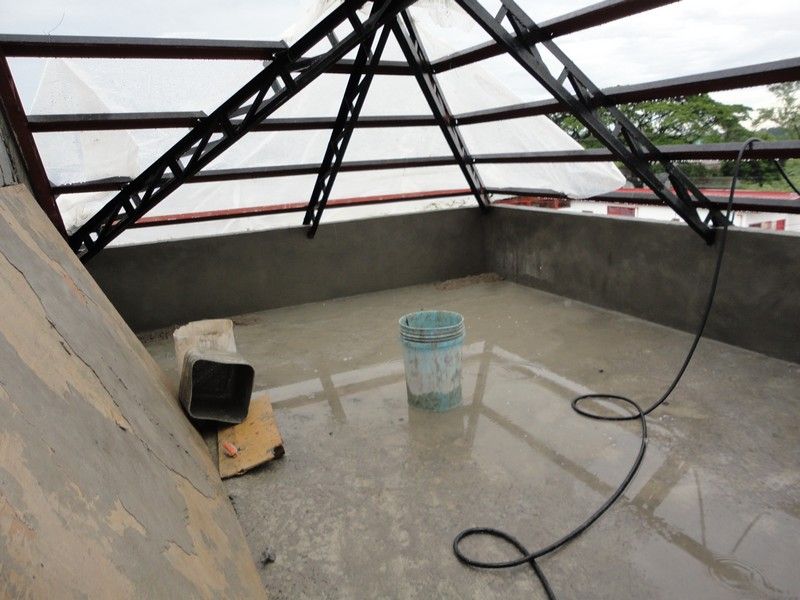
The house roof frame is progressing slowly, due to bad weather:
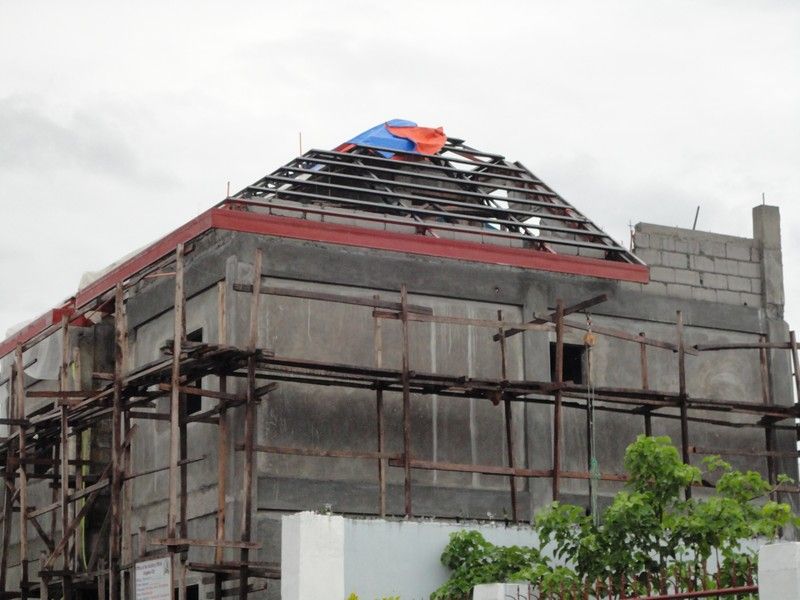
Concrete rendering inside is getting there now:
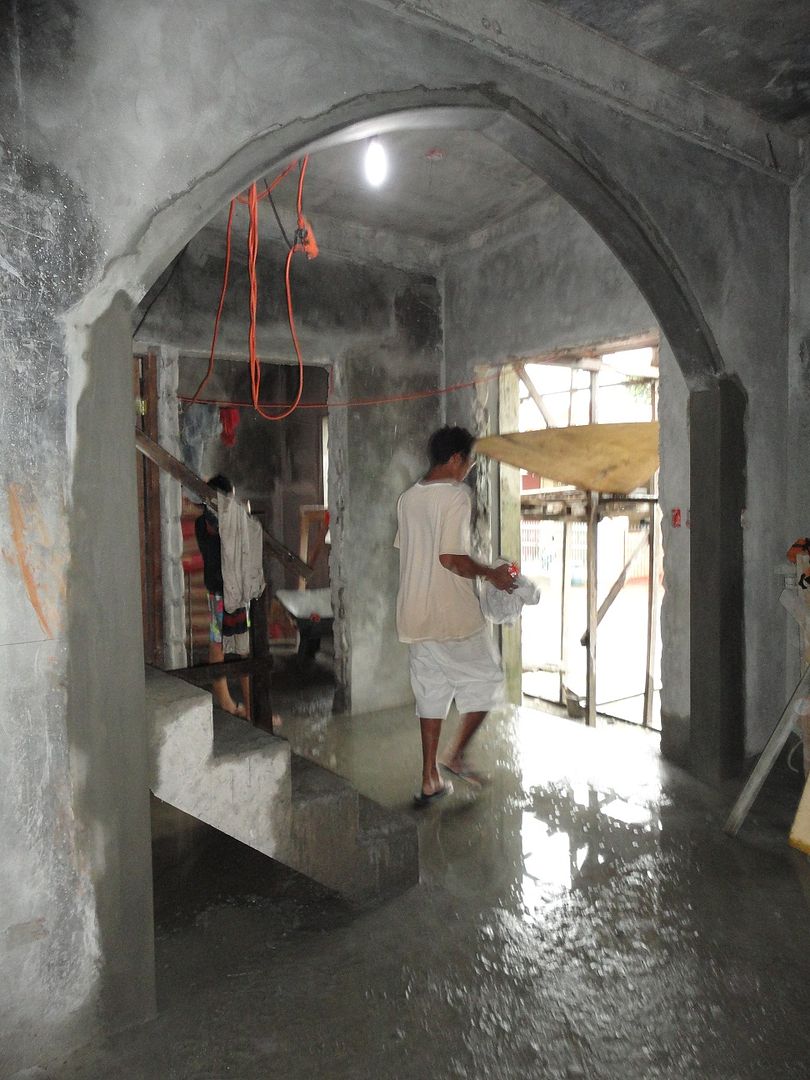
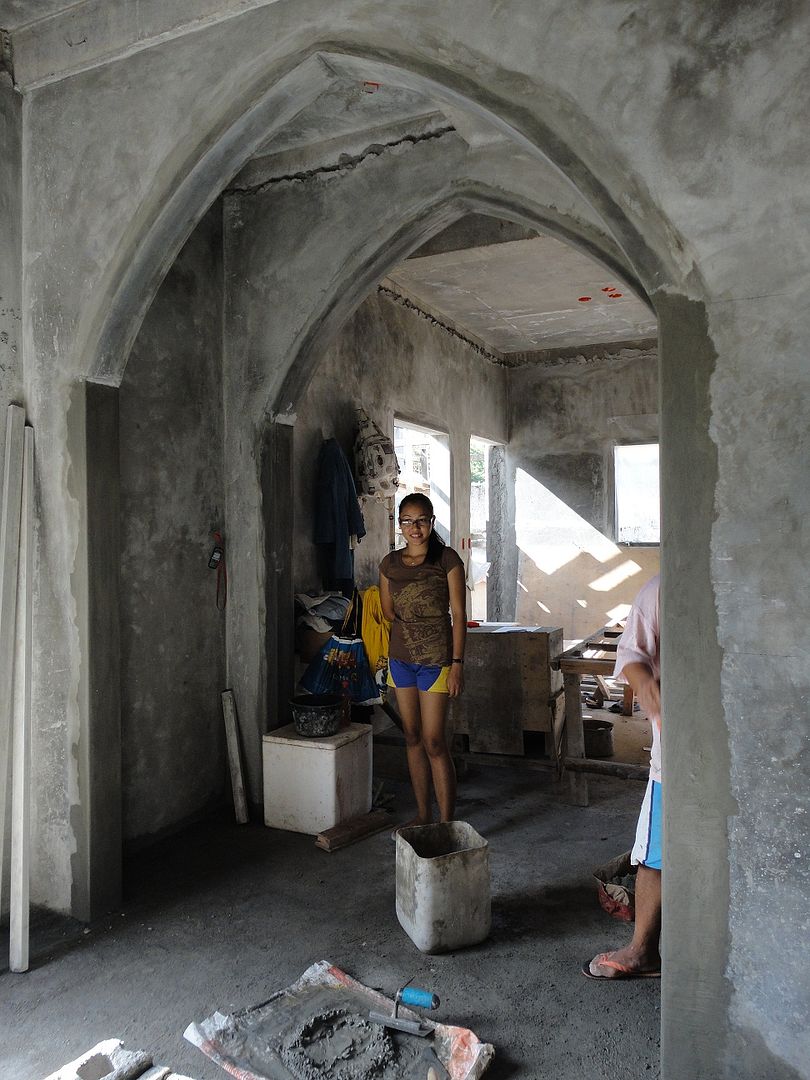
netherfield said:
Very interesting way of building.
What is the Bog door and door frame made of though, I have visions of someone sat on the throne and termites eating the door away.
It is PVC, door and frame. They plan to use mahogany for the other two garage doors, but steel frames. Wierd. What is the Bog door and door frame made of though, I have visions of someone sat on the throne and termites eating the door away.
Edited by netherfield on Wednesday 5th October 17:04
They've started the garage door frames, out of angle iron. Sounded a bit strange, but like they said, wood will shrink and expand with the weather, from baking hot summer to piss wet monsoon season. They'll be fully concreted in and the place will be like fort Knox.
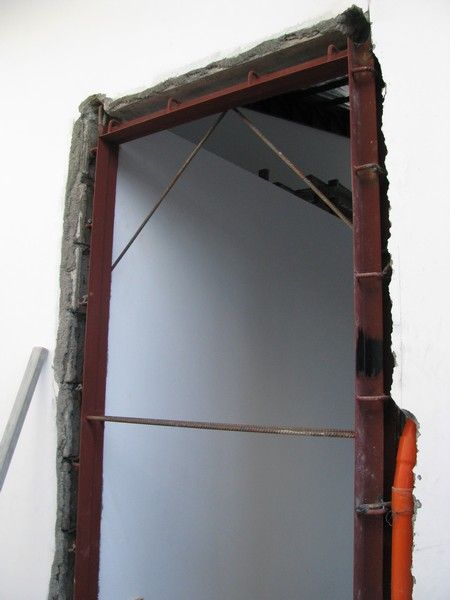
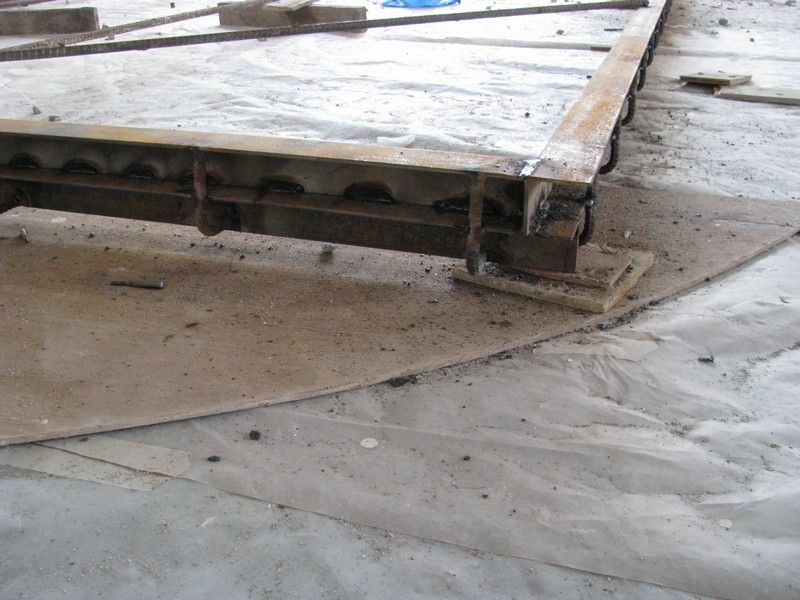
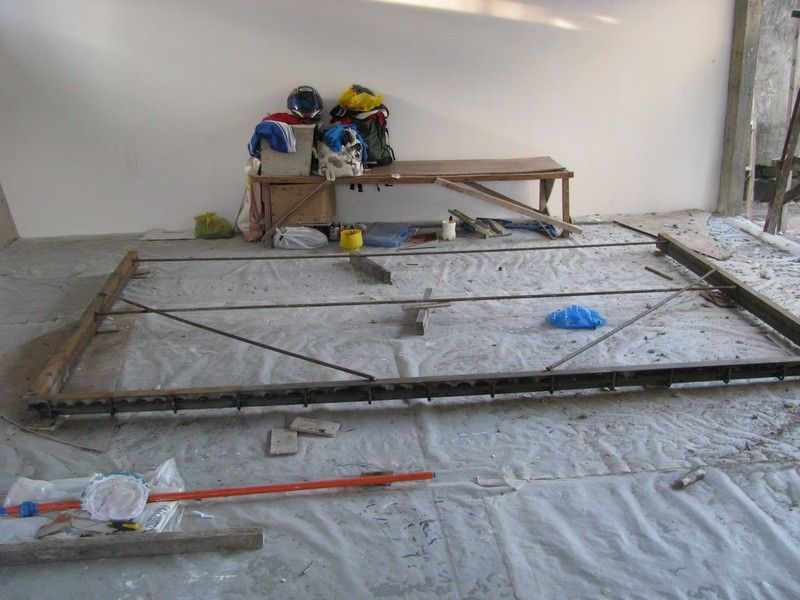
Definitely going with the gloss white in the finished garage, makes so much difference to brightness.
The wall around the roof top beer garden is a little more detailed and cool looking than I expected. I was thinking simple square concrete wall...
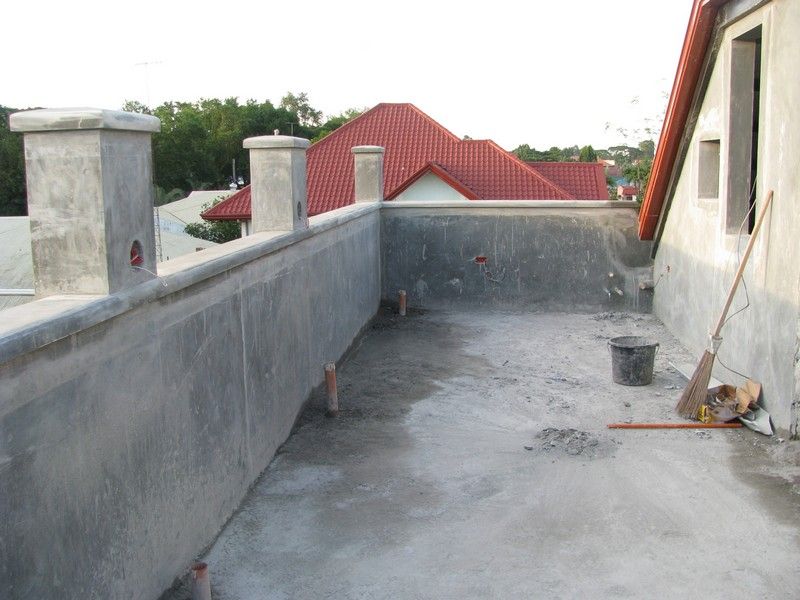
Just the right height for a bar stool and a mug of beer, and sit looking out at the sun goes down over Pinatubo, our local active volcano.......I could almost take up drinking again, it looks so inviting.
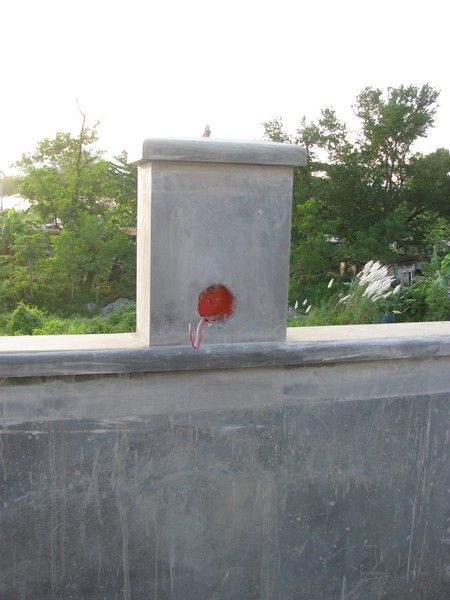
Roof is all but finished, despite many setbacks from useless management and slack lazy roofer b ds.
ds.
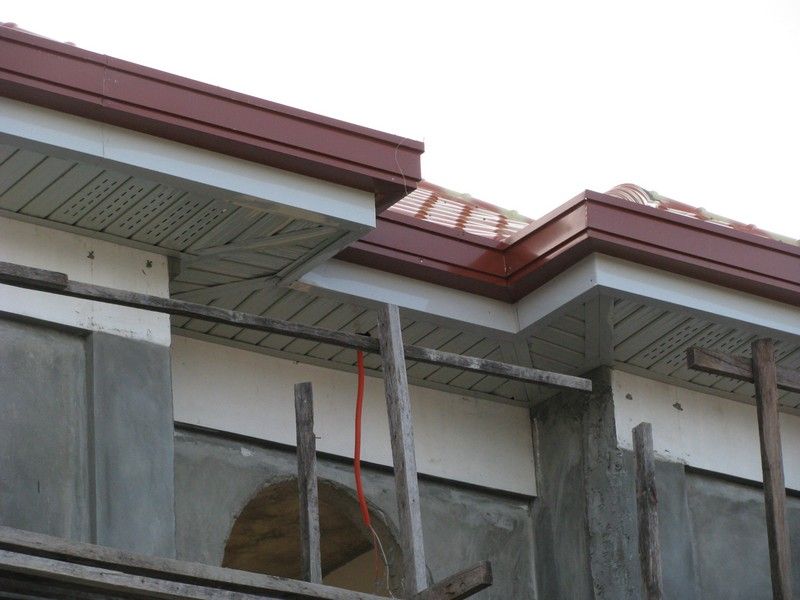
Some 'picture framing' around the windows.
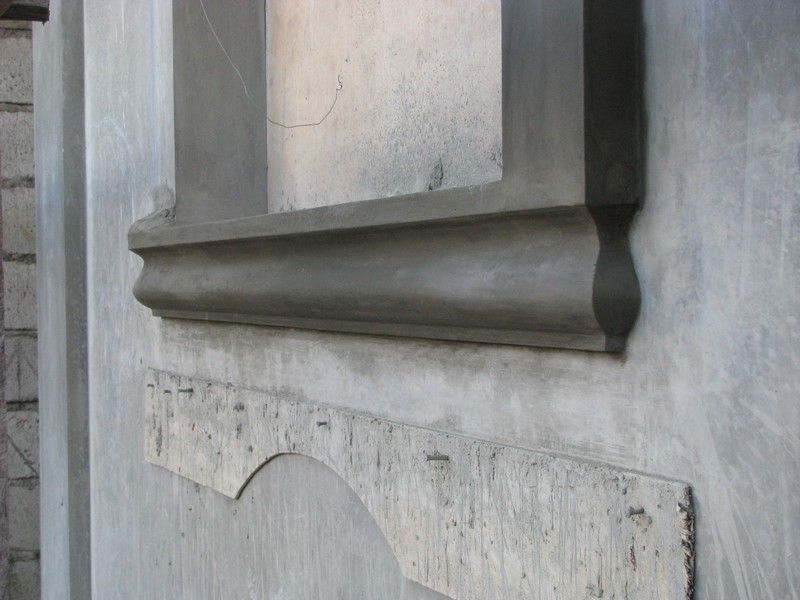
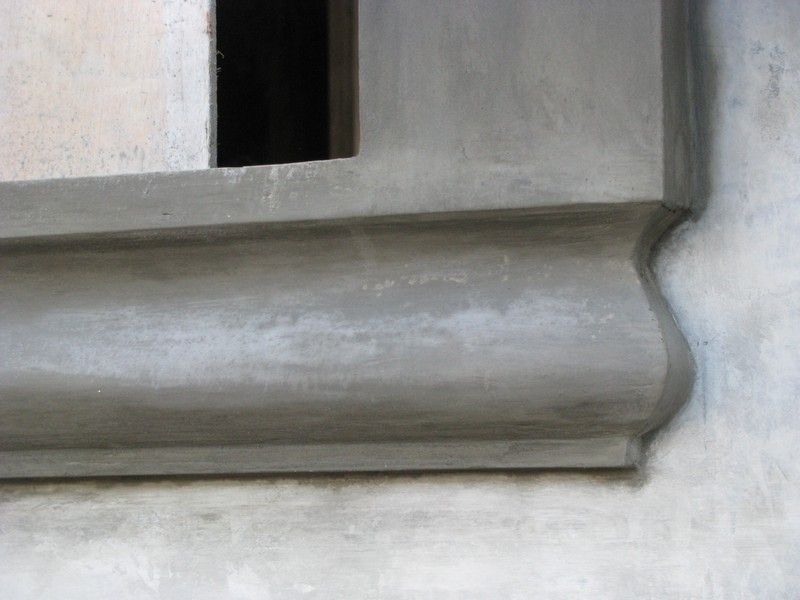
'The Boys' having an ice cold San Miguel after work, a Friday night tradition.
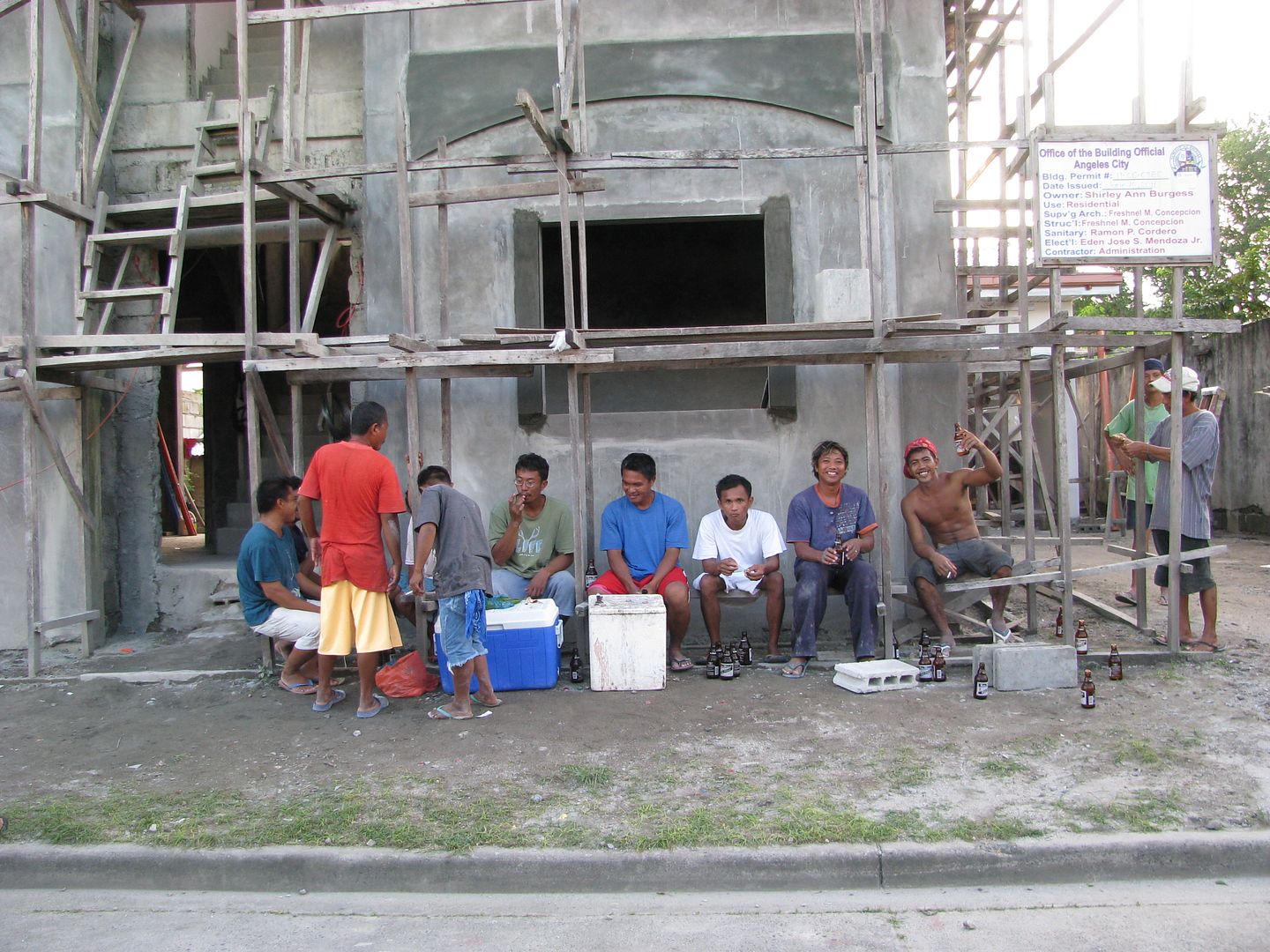



Definitely going with the gloss white in the finished garage, makes so much difference to brightness.
The wall around the roof top beer garden is a little more detailed and cool looking than I expected. I was thinking simple square concrete wall...

Just the right height for a bar stool and a mug of beer, and sit looking out at the sun goes down over Pinatubo, our local active volcano.......I could almost take up drinking again, it looks so inviting.


Roof is all but finished, despite many setbacks from useless management and slack lazy roofer b
 ds.
ds.
Some 'picture framing' around the windows.


'The Boys' having an ice cold San Miguel after work, a Friday night tradition.

All the windows are in, aluminium sliding jobbies, with bronze tinted reflective glass. Not my first choice but UPVC added a whole bunch extra to the cost. Most of the exterior and interior is finished filled and in primer as well now.
We went out and spent a bunch on tiles and toilets stuff yesterday, and they should start tiling the roof garden after the holiday, next Wednesday. Which unfortunately is the day I fly out to work again for a month...
We have demanded/been promised that we will move in in December, before the Xmas bit starts. That puts us 8 months into the build.
Piccies soon.
We went out and spent a bunch on tiles and toilets stuff yesterday, and they should start tiling the roof garden after the holiday, next Wednesday. Which unfortunately is the day I fly out to work again for a month...

We have demanded/been promised that we will move in in December, before the Xmas bit starts. That puts us 8 months into the build.
Piccies soon.

RichyBoy said:
Why don't they make houses like this in this country?
I'm not sure how to take that. You mean no insulation, dodgy wiring, no 'elf and safety? 
Kitchen cabinet taking shape, in solid concrete. The metal door is for the 20 circuit fuse box, it's huge.
 and it goes in that hole in the wall just to the right of the arch with the orange wire ducting running into it.
and it goes in that hole in the wall just to the right of the arch with the orange wire ducting running into it.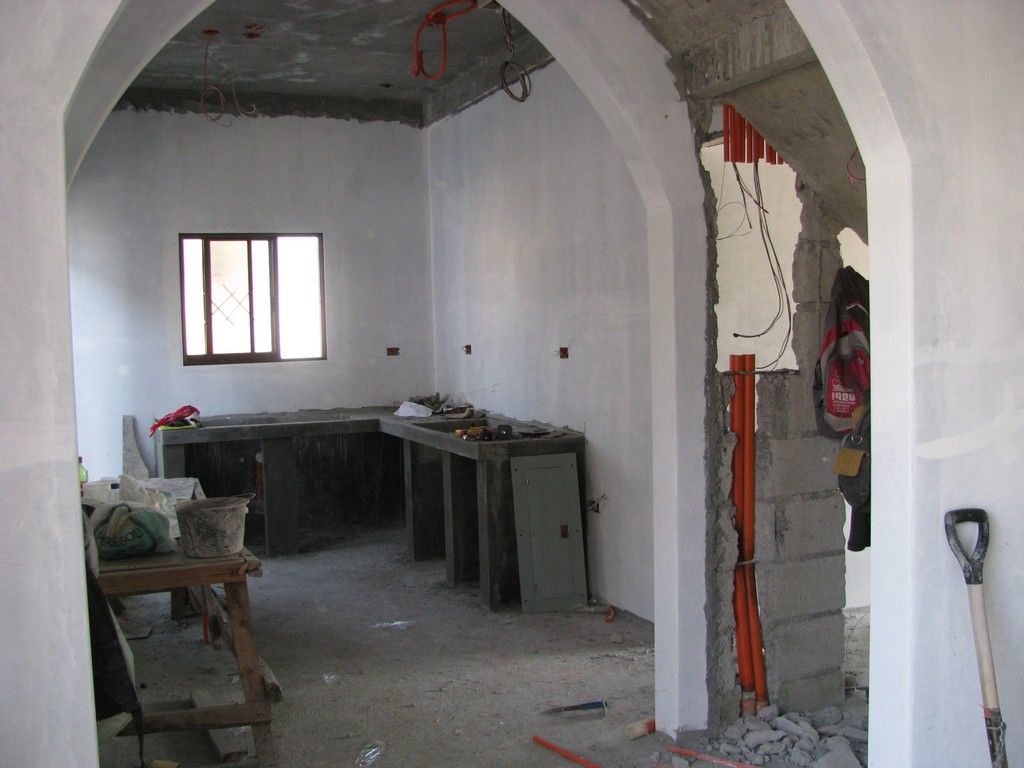
The landing roof on the top floor, insulated and wiring in place. There will be a ceiling over this some day, when I am satisfied that the roof doesn't leak...
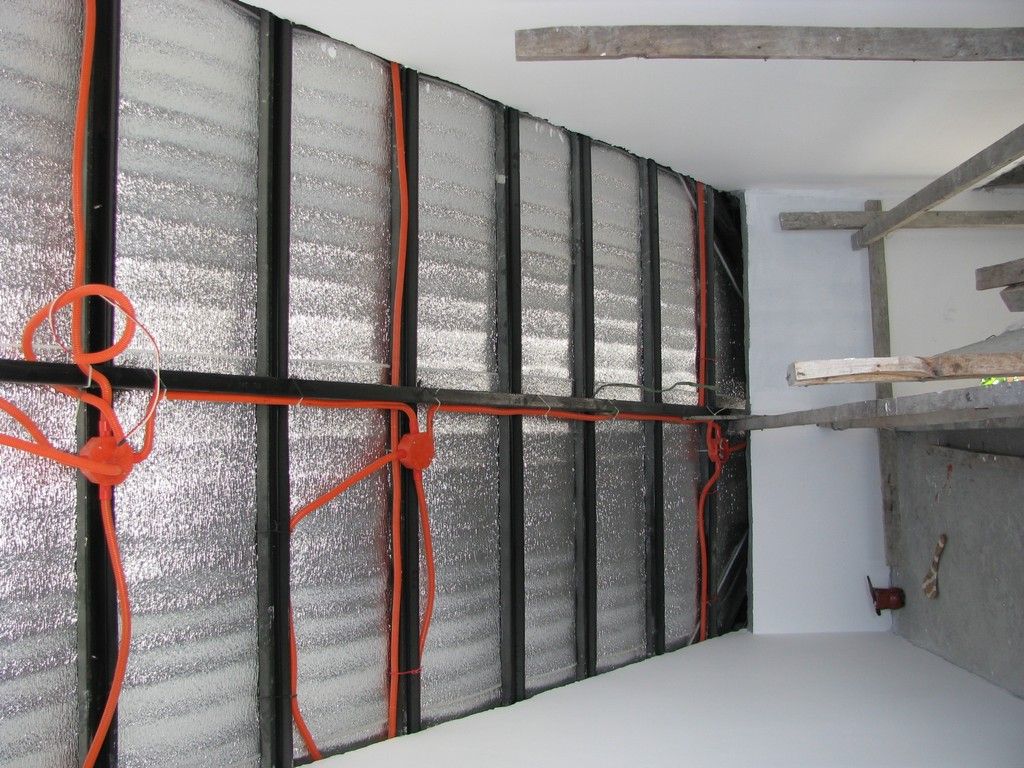
Looking from master bedroom, through walk in closet to master bathroom. My biggest regret is not making the whole house a metre longer and wider. it would have made a lot of difference.
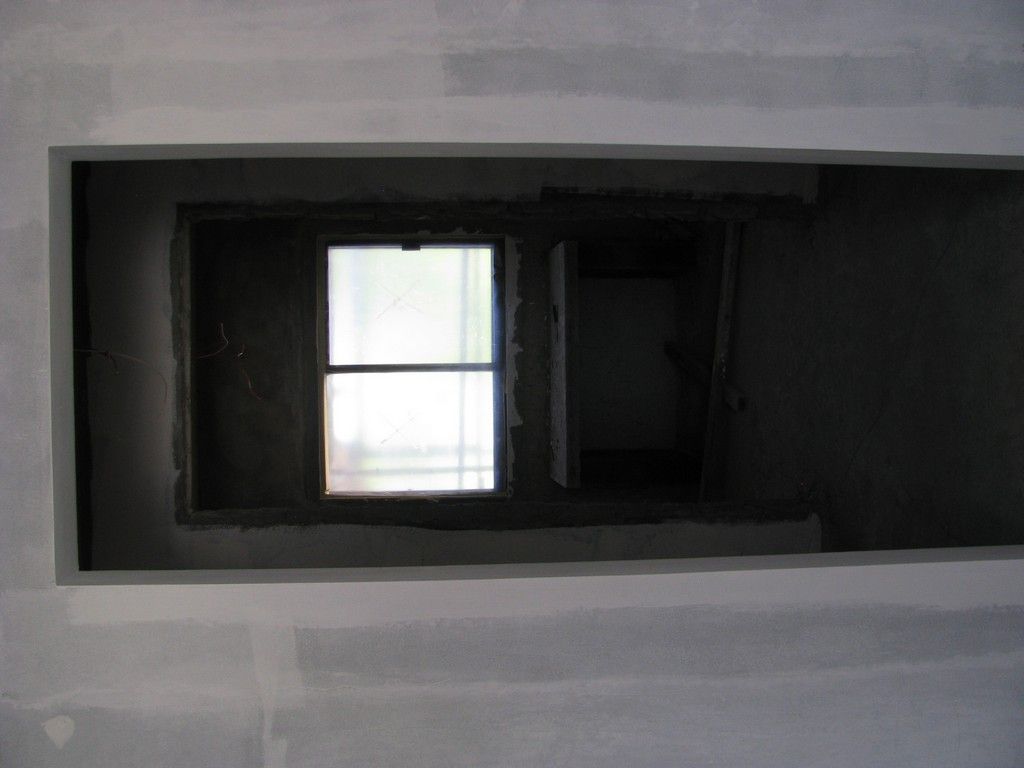
Garage door frames, built in angle iron, welded to the re-bar in the wall, then concreted in. This is a solid door frame if ever there was one!
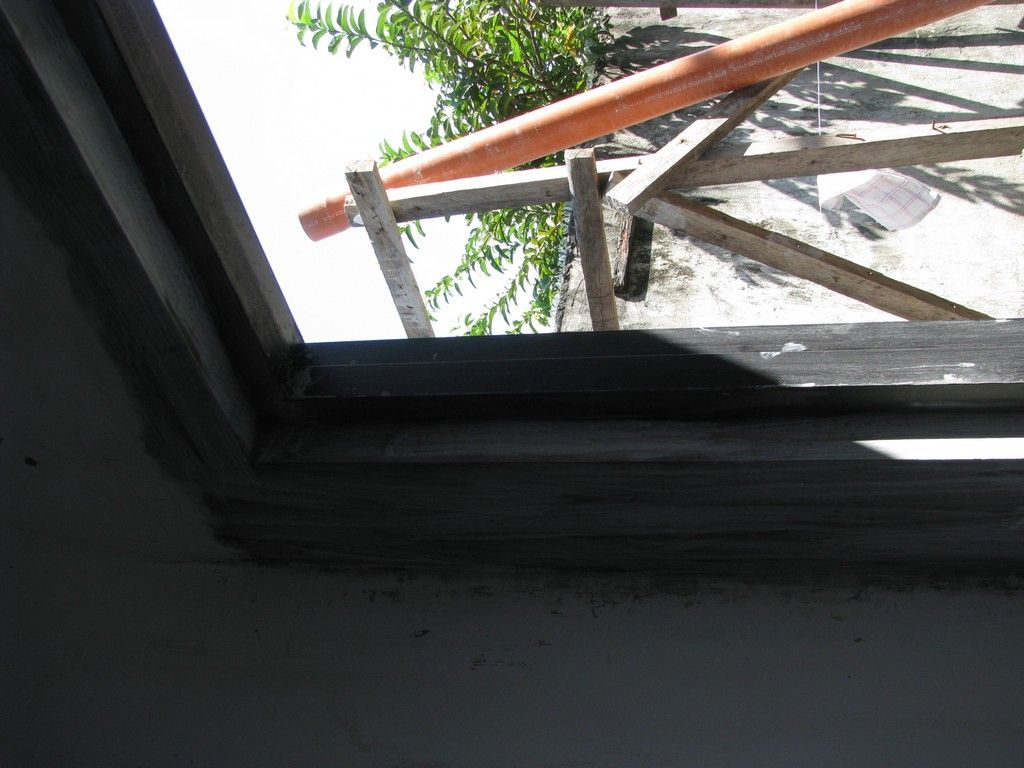
Outside again, with windows in, if you can see them. The goal was for sort of Spanish style with deep-set dark windows, seems to have worked.
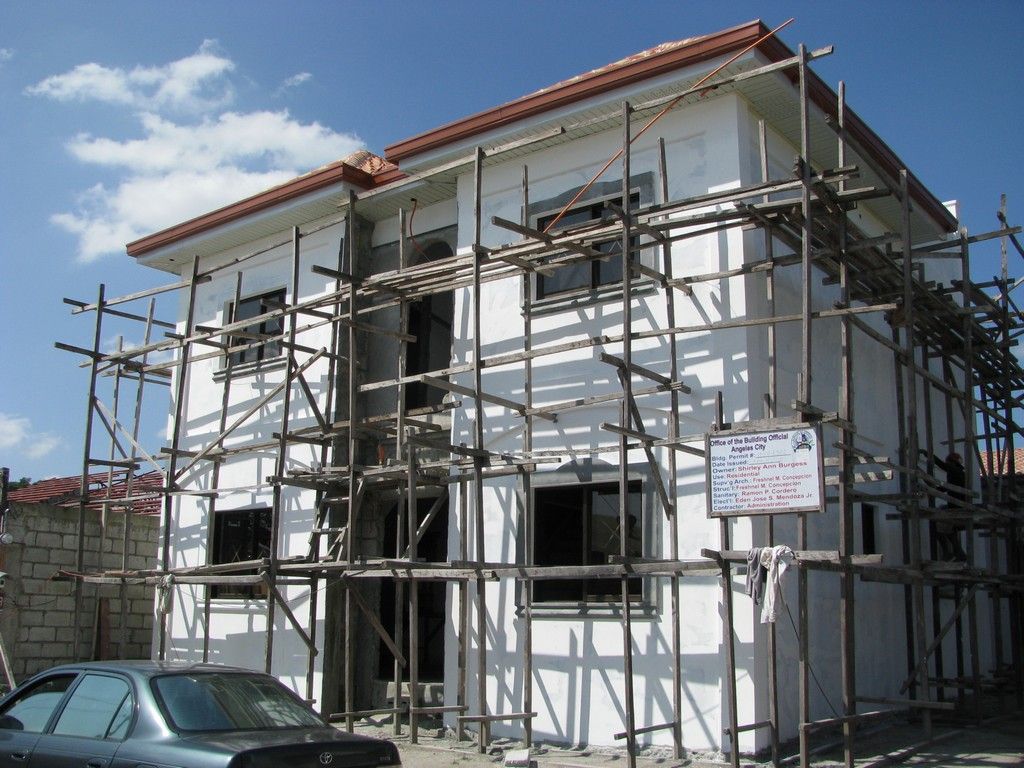
Eventual colour will be a sort of pale buttermilk, when we (she) decides the final colour.
There is still a tiny balcony to be built, just above the front door.
Lots of progress, the wife has started cracking the whip, getting things moving as she IS going to move in before Xmas. 
Roof garden tiles all finished, windows are in, smaller holes are for air-cons:
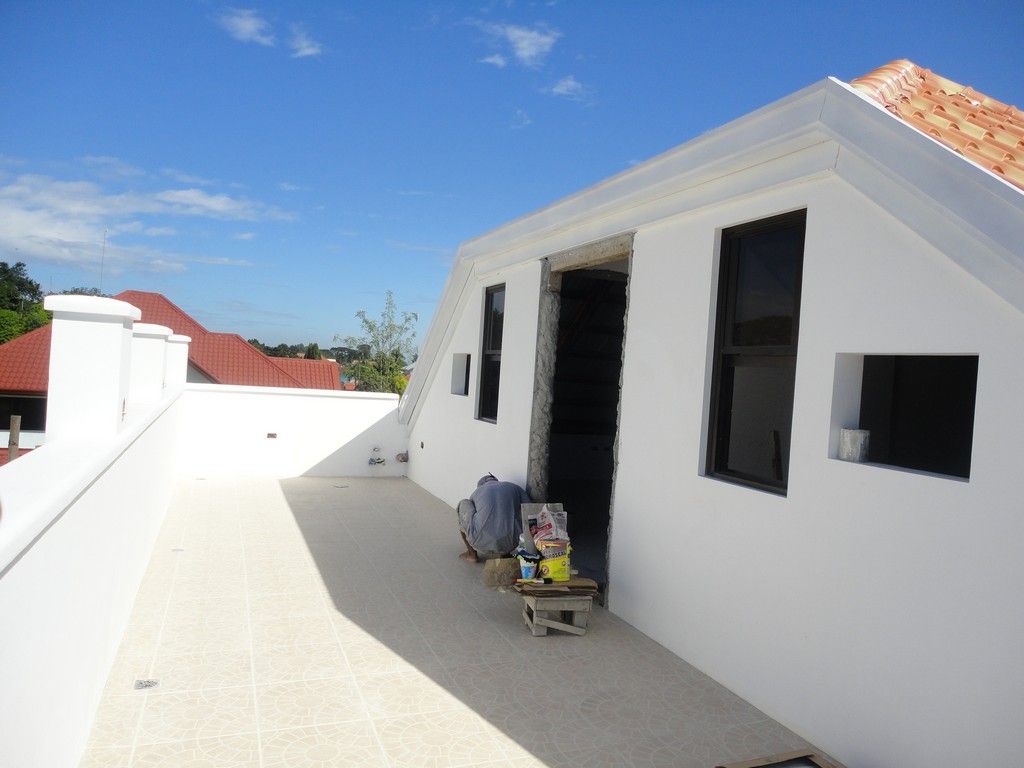
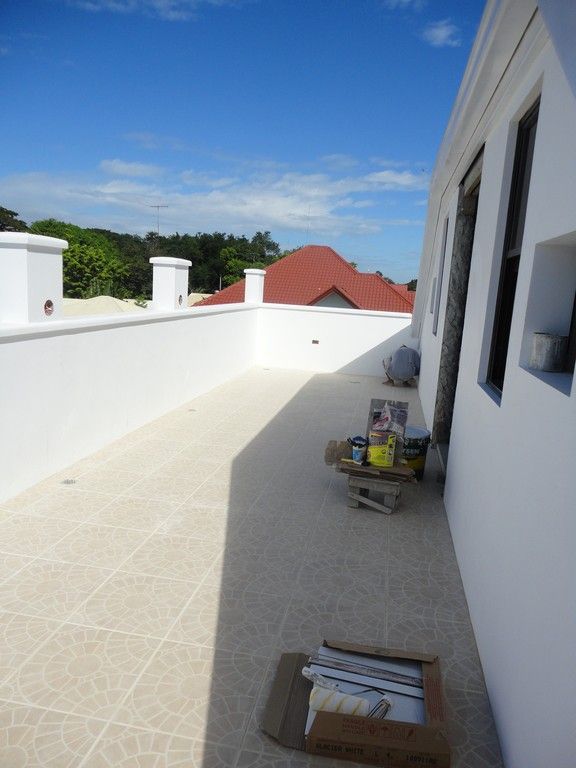
Tiles laid inside the two roof rooms, but the 'drywall' will have to wait for now due to time restraints (and cash flow) so they'll be storage rooms for now.
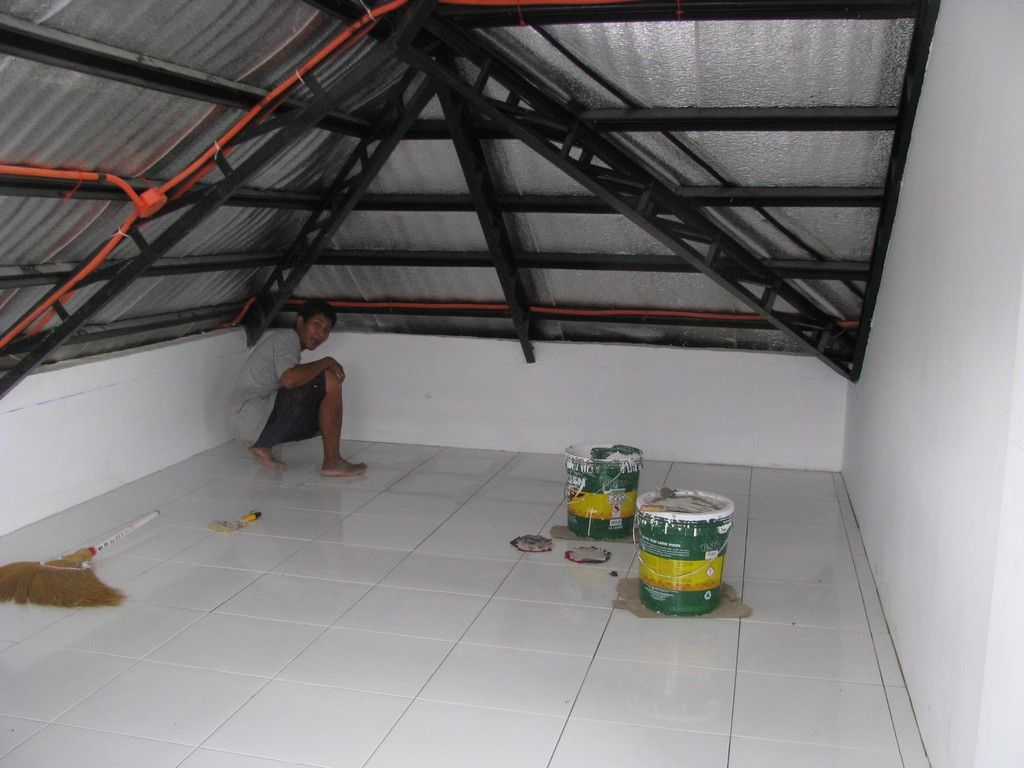
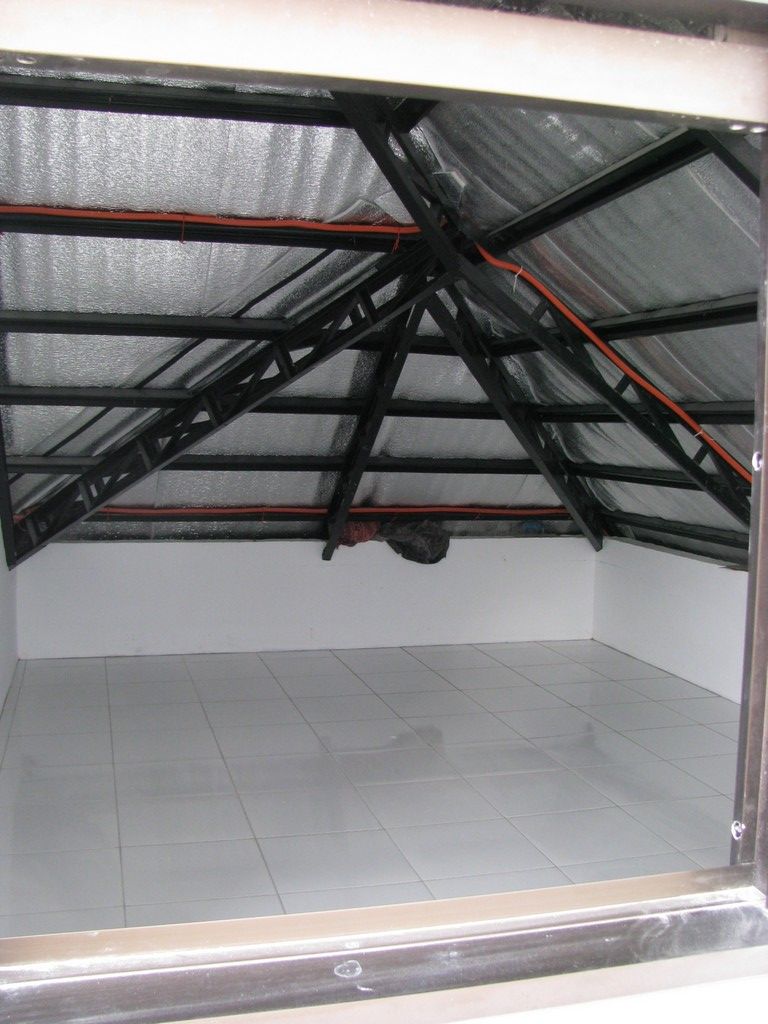
Tiles are going down on the lower to floors too. You may notice are rather unusual method of simultaneously levelling the floor and laying the tiles:
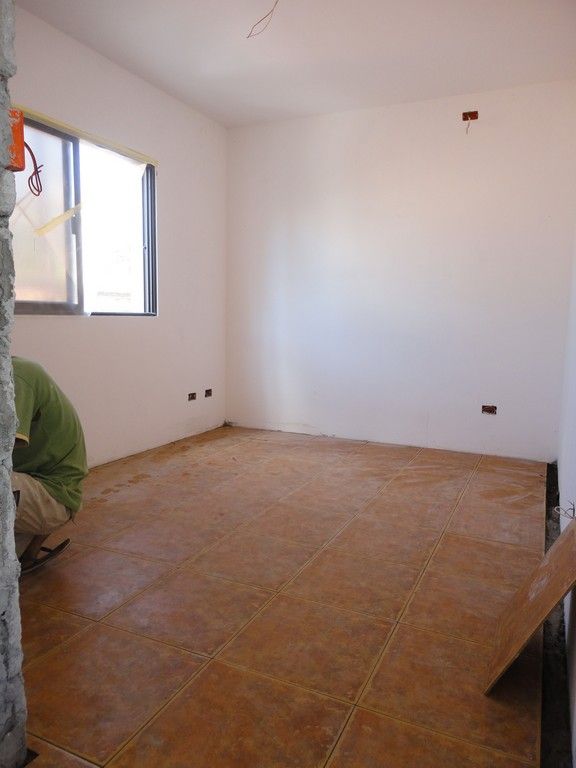
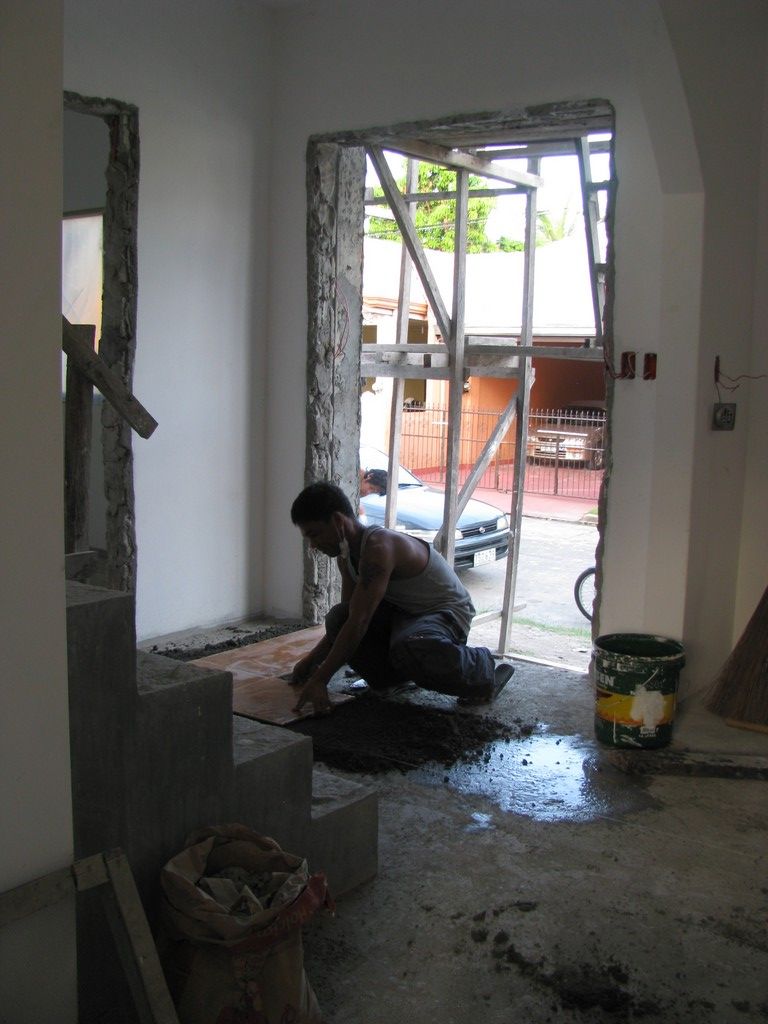
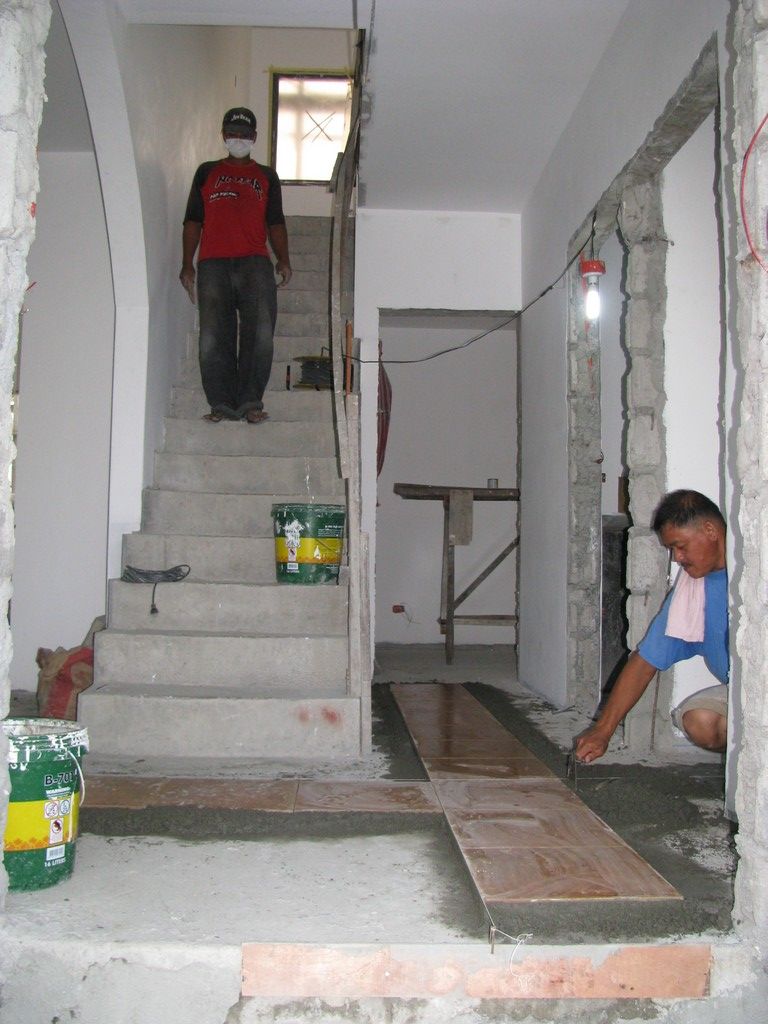
Septic tank is in progress. The young lady is the site accountant/overseer/secretary:
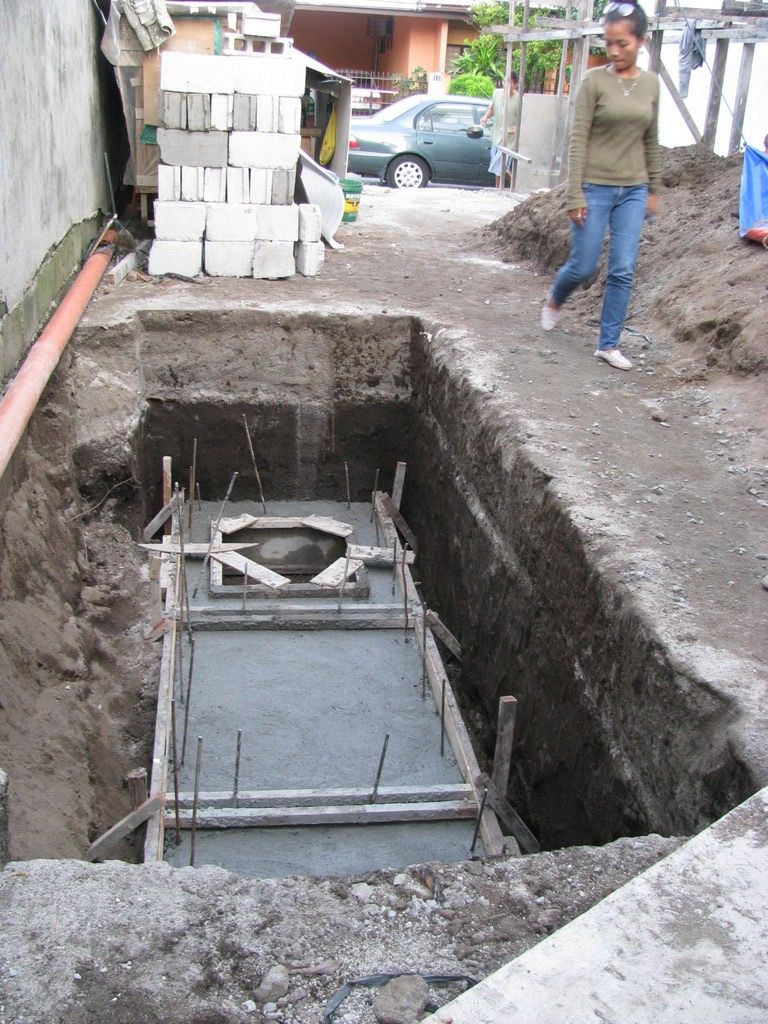
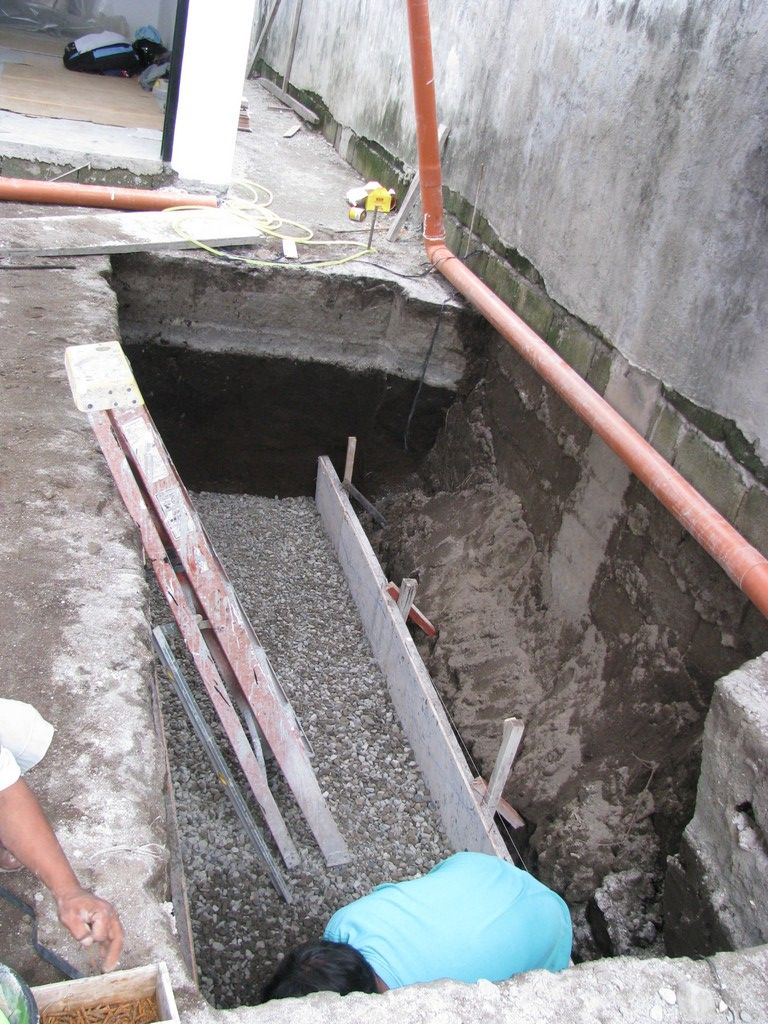
Ceilings are all done now:
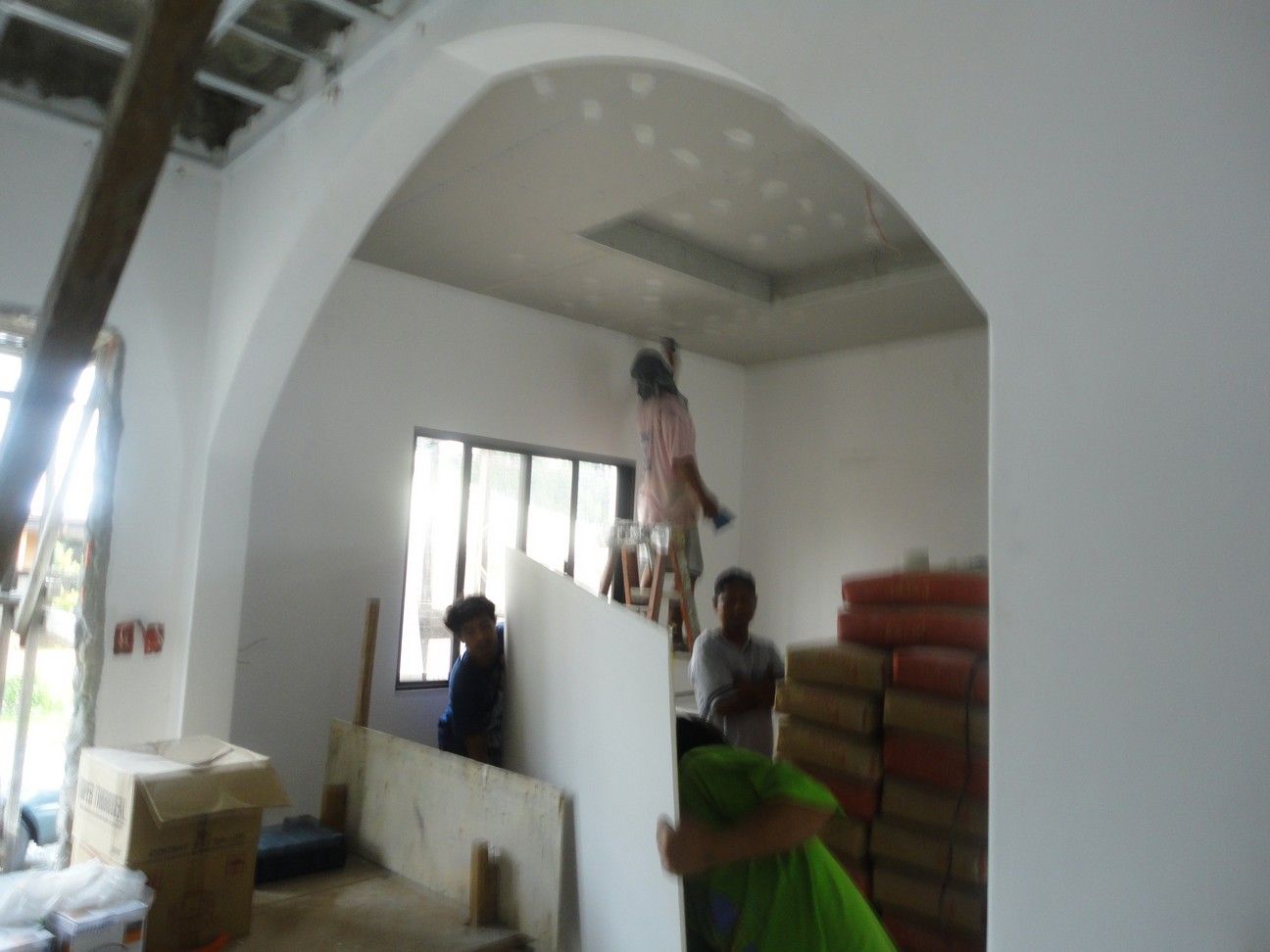
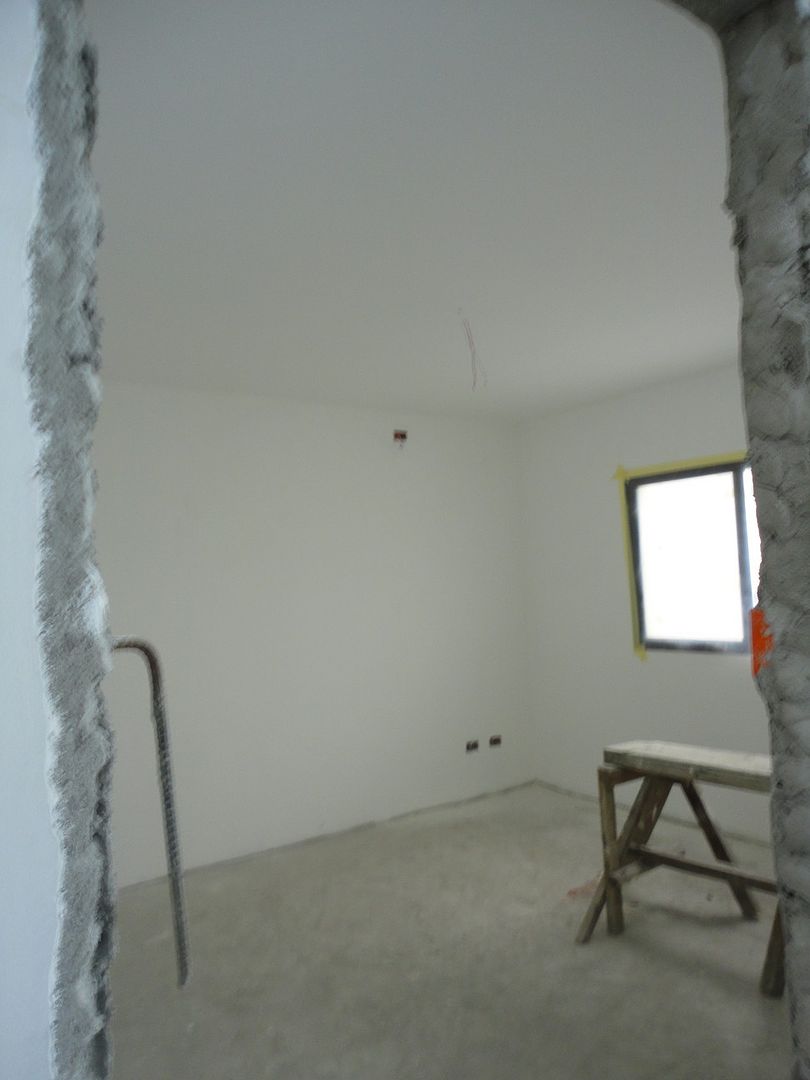
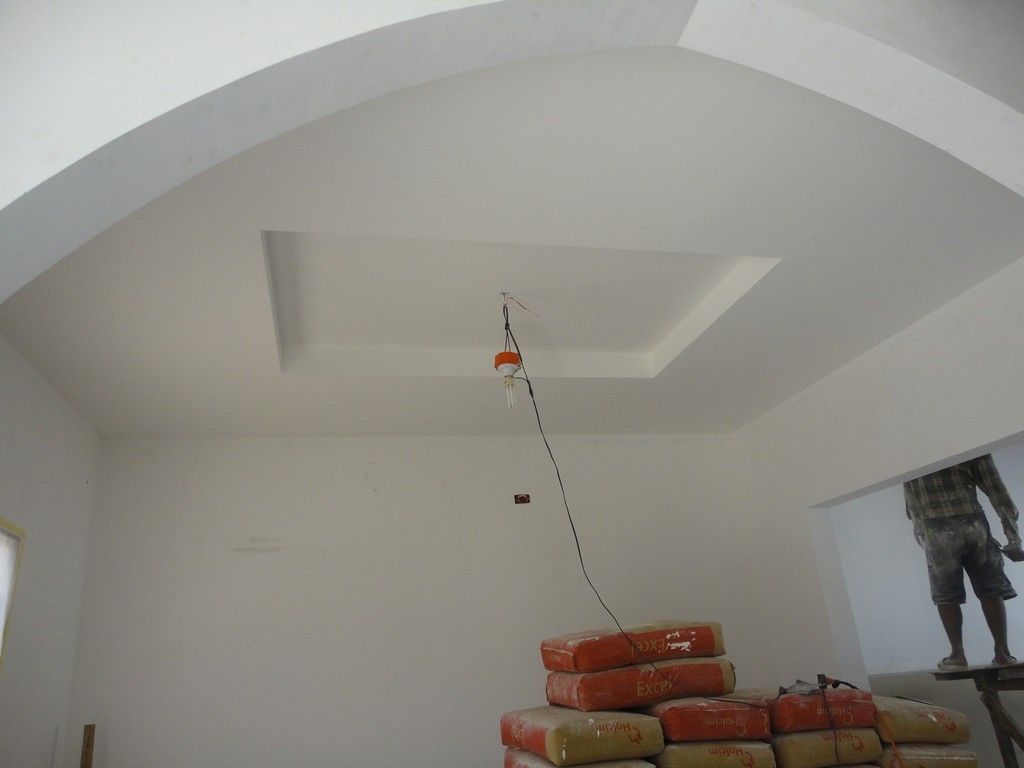
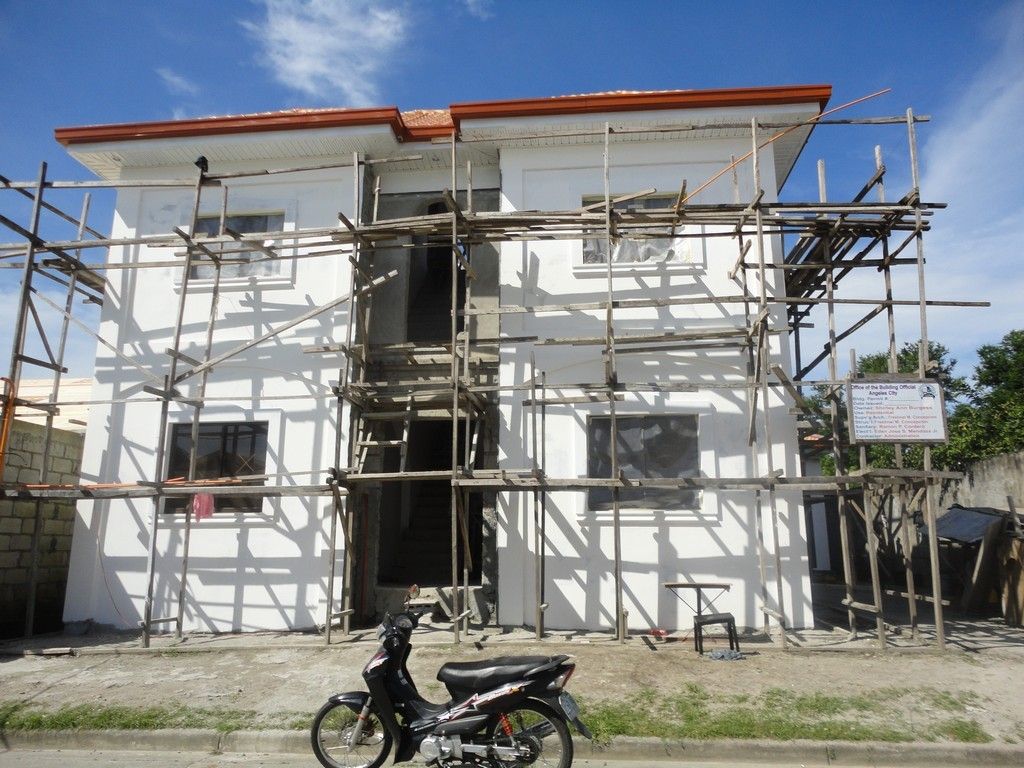
The only thing I can't get my head around is why the door frames are left until last. It is something to do with the floor tiles, they concrete the wooden frames in place over the tiles, after everything else in the room is finished.

Roof garden tiles all finished, windows are in, smaller holes are for air-cons:


Tiles laid inside the two roof rooms, but the 'drywall' will have to wait for now due to time restraints (and cash flow) so they'll be storage rooms for now.


Tiles are going down on the lower to floors too. You may notice are rather unusual method of simultaneously levelling the floor and laying the tiles:



Septic tank is in progress. The young lady is the site accountant/overseer/secretary:


Ceilings are all done now:




The only thing I can't get my head around is why the door frames are left until last. It is something to do with the floor tiles, they concrete the wooden frames in place over the tiles, after everything else in the room is finished.

XJSJohn said:
King Herald said:
The only thing I can't get my head around is why the door frames are left until last. It is something to do with the floor tiles, they concrete the wooden frames in place over the tiles, after everything else in the room is finished. 
Hope your miss us does not change her mind about the colour of the tiles in 6 months then 

Still mating for the house warming party


Won't be any 'mating' going on at the party though, unless it is me doing it.

So far there is not one stick of wood in our whole house, though the doors and door frames will be wood. I assume they will be made some sort of termite proof timber. Kitchen and bathroom units are also concrete.
The 'sand' used in this area is usually lahar from the volcano, and even what the local builders merchants call 'river sand' is still lahar, just what has washed into the rivers.

My wife was dead set on the arches in ours, though I actually added the more pointy bit to them just to try and get the Spanish look she is after. I think it looks okay.
I'm not a great fan of open plan houses. We currently live in one and have lived in several others over the years. I know it is tempting after the small rabbit hutch houses of England, but even if it does give a sense of space it is a bit of a ball ache when someone is watching tv and the whole house has to listen to it.
There is nowhere to go to get any privacy, unless you go into a bedroom. And whatever is cooking in the kitchen can be smelt across the whole house. If you're on the phone everybody can hear. Our new house is semi-open plan, and there will be sliding screen doors 'twixt lounge and dining room to change it at will
And no, there will be no religious corner, or grotto, or saints wall or any of that 'imaginary friend' bulls
 t in our house.
t in our house. 
We still have our house in England, just in case we change our plans.......
square earth said:
what do you think of the local Ex Pats ?
If you had to do it all again , what changes would you make and also would you want to do it in Angeles again ?
I don't really know many ex-pats here, as I don't drink or bar hop, or very rarely, and usually with the wife. The few ex-pats I do know aren't into the usual stunts you get in this town either.If you had to do it all again , what changes would you make and also would you want to do it in Angeles again ?
If we built again, I'd make it a metre or two longer and wider, same design though, and use a different roofer. The guy who did this roof is a total c**t.
jeff m2 said:
I like those nice wide doorways, esp the pointy bits. Very Marrakesh.
....... you did install a dumb waiter up to the roof didn't you.
The mum in law will be staying occasionally. Job done. ....... you did install a dumb waiter up to the roof didn't you.


Wife wanted the arches as part of her master plan, but I added a little 'Mediterranean' to them to spice them up.
There is a utility room and a downstairs bathroom in front of the kitchen, then another room in front of that. It could be a maids room one day I guess.
That front room was actually planned as the MIL's bedroom originally, when she lived with us, but we have since decided it is too much stress and drama having the crotchety old bag live with us full time, so it may well be a tv room instead.
Fatboy said:
You're capping your light fittings with turds? Should make them less likely to get pinched I suppose.

I feel like doing it now mate. After mucho arguing and BS promises from the contractor we finally moved into the unfinished house two days before Xmas. great, utter chaos, still got workers inside and out, nowhere for our five dogs to be secured.......
We were promised 4th December, but in mid November it became pretty bloody apparent it was never going to happen, though then the clown offered to let us pay overtime to his guys to catch up with his lack of planning. Strong words filled the air, and things soon changed. The guys doing the work were great, but the contractor himself now reminds me of a user car salesman.
We had six months of promises and "don't worry, things are going to be great. I just want you to be happy..." followed by three months of excuses and lies.
Three days ago I lost my rag at him big time, and voiced off longer and louder than I have for many years. Then yesterday he came around acting as if nothing had happened!!! Unbelievable.
I've been busting my balls 18 hours a day for the last four weeks trying to get things moving along, and I've made the wrought iron stair rails myself because the clown contractor didn't seem able to get his head around the job.
This should have been a great Xmas and New year, but the wife and I are now so stressed I wish we'd never started the project. My dream garage is now simply piled up with stuff haphazardly because there was no time to organize anything, and because I was doing welding and fabricating. No nice painted floor, no mural, no special cabinets or shelves.
Anybody else here ever moved house using just a Toyota Corolla? There aren't many trucks or vans for hire two days before Xmas.
One good side to the whole thing is I've lost 15 lbs in weight in the last month!

deeen said:
Just think, in a month or two, you'll be sitting on YOUR terrace, in YOUR house, with your cold San Mig in your hand, and we'll still be paying to fly there for holidays...
It will all be worth it, soon!
Well, it all paid off last night, up on the roof terrace, couple of bottles of vino, music blaring on the radio, fireworks slowly cranking up to WW3 level all around. We really do have the best view of the city from here, three stories up in a single story town. It will all be worth it, soon!

By midnight it was absolutely thundering with fireworks and it all came together and felt like the nine months of faffing about may well have been worth it.
Buffalo said:
Ah - finally someone with sense!  Open plan living and wooden floors might look great on the brochure but don't lend themselves to comfortable living IME...
Open plan living and wooden floors might look great on the brochure but don't lend themselves to comfortable living IME... 
Now we're in it it appears almost open plan, but there is a wide 'doorway' between living room and dining room, which will have some sort of sliding door device affixed and will nicely separate the downstairs in two.  Open plan living and wooden floors might look great on the brochure but don't lend themselves to comfortable living IME...
Open plan living and wooden floors might look great on the brochure but don't lend themselves to comfortable living IME... 
We have the tv room up in the roof space room, so it is easy to escape whatever is going on downstairs. It is not a very big house, but has lots of rooms and spaces to hide away in. You could say it has six bedrooms if you count them all.

Here's the wife 'getting it on' at midnight,after a bottle or two.

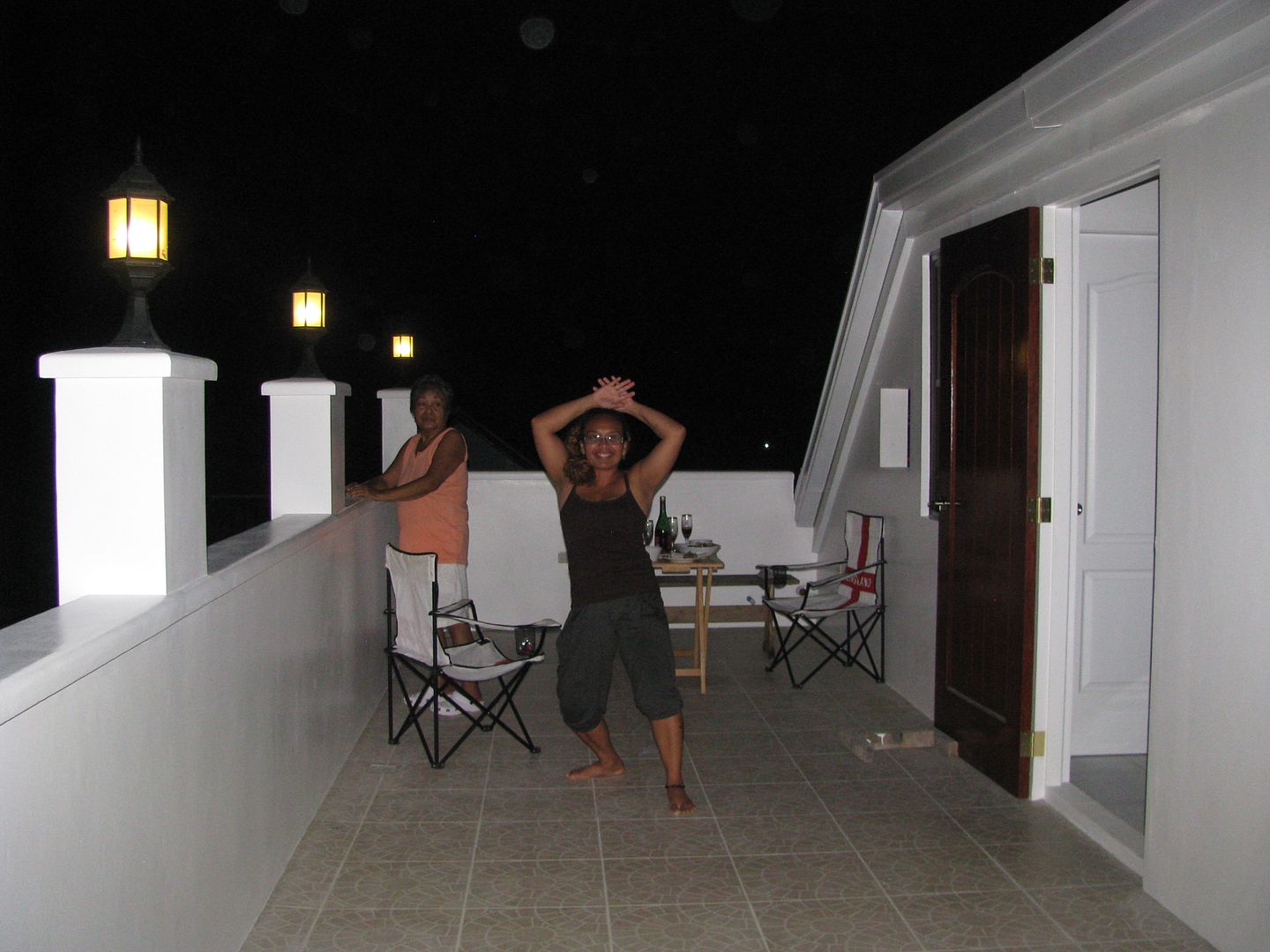
Note the folding 'England' chairs in the background.

Some other pics:
Front door from the inside, past the (unfinished) stairs.
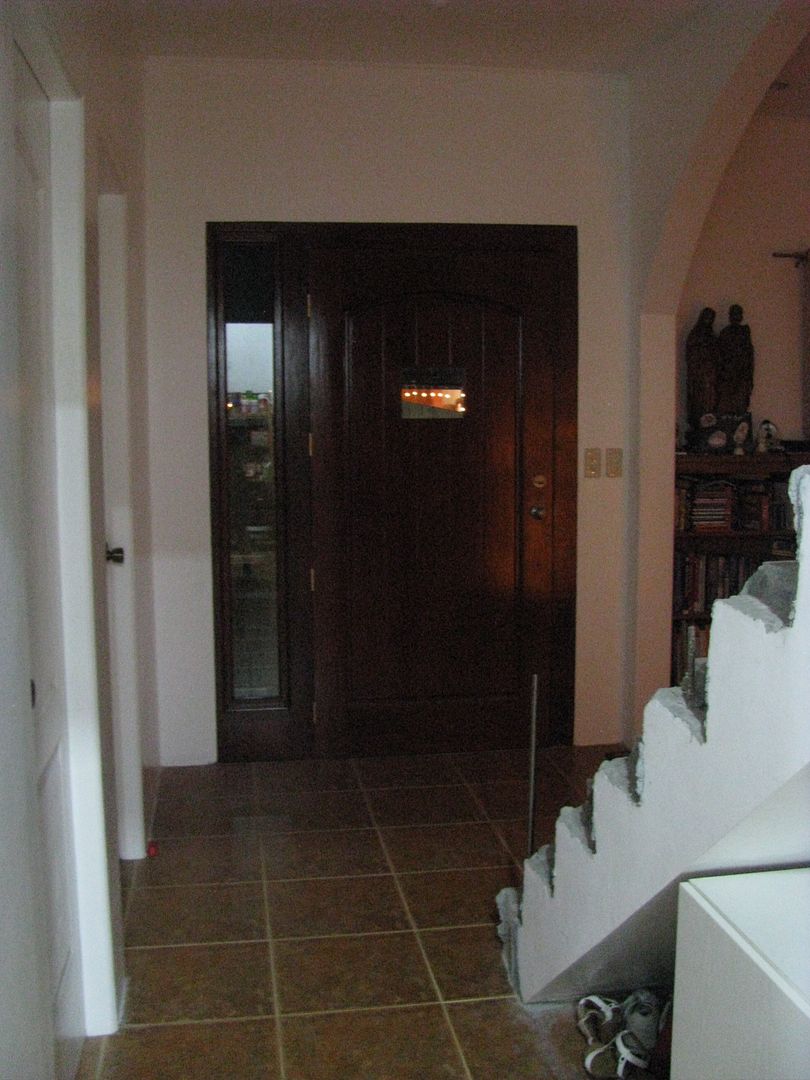
The bathroom my wife designed, obviously to fit her 5' height. I can barely squeeze my legs in when I got for a dump.

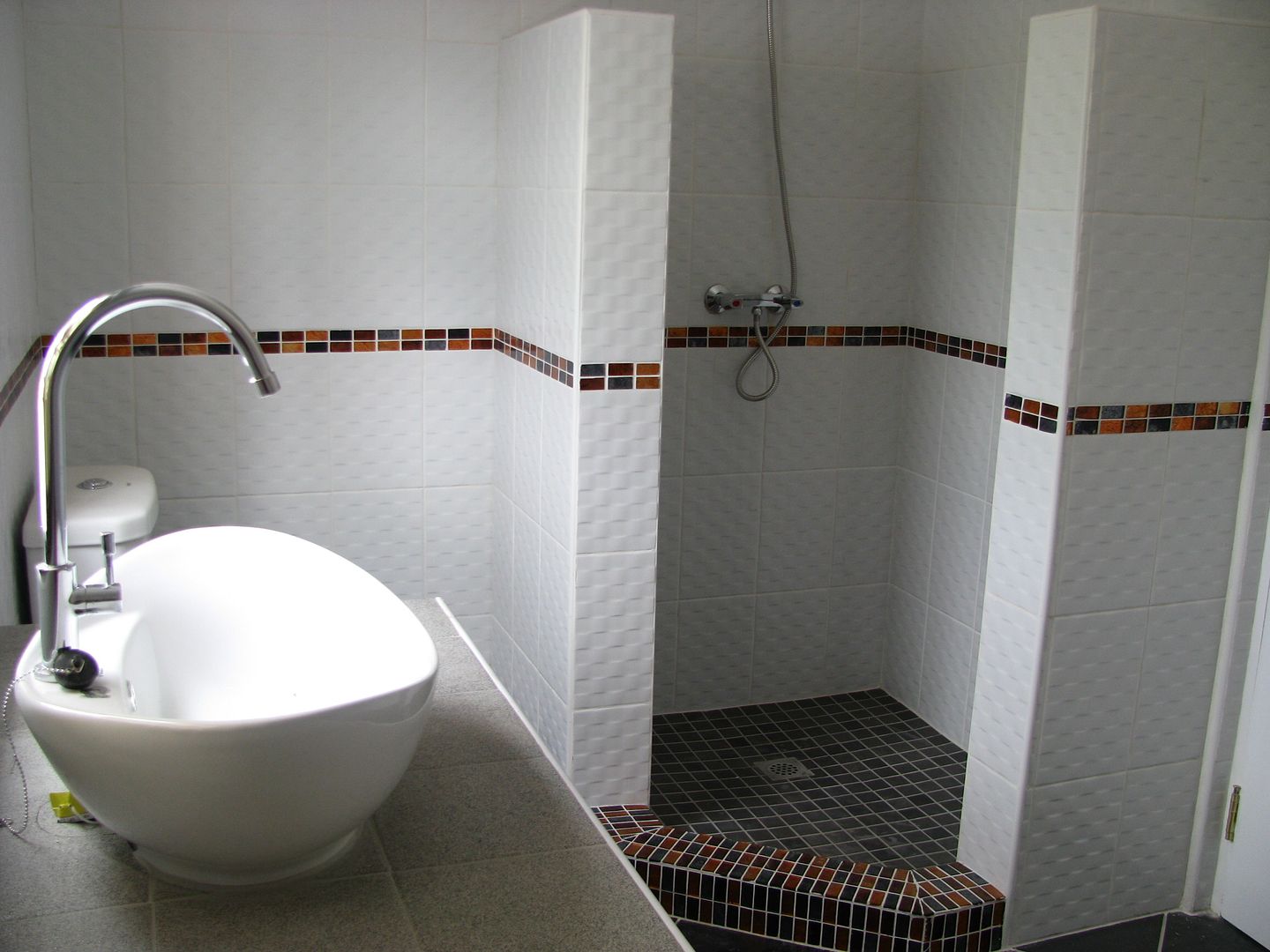
Kitchen, with the plumber doing his thing.
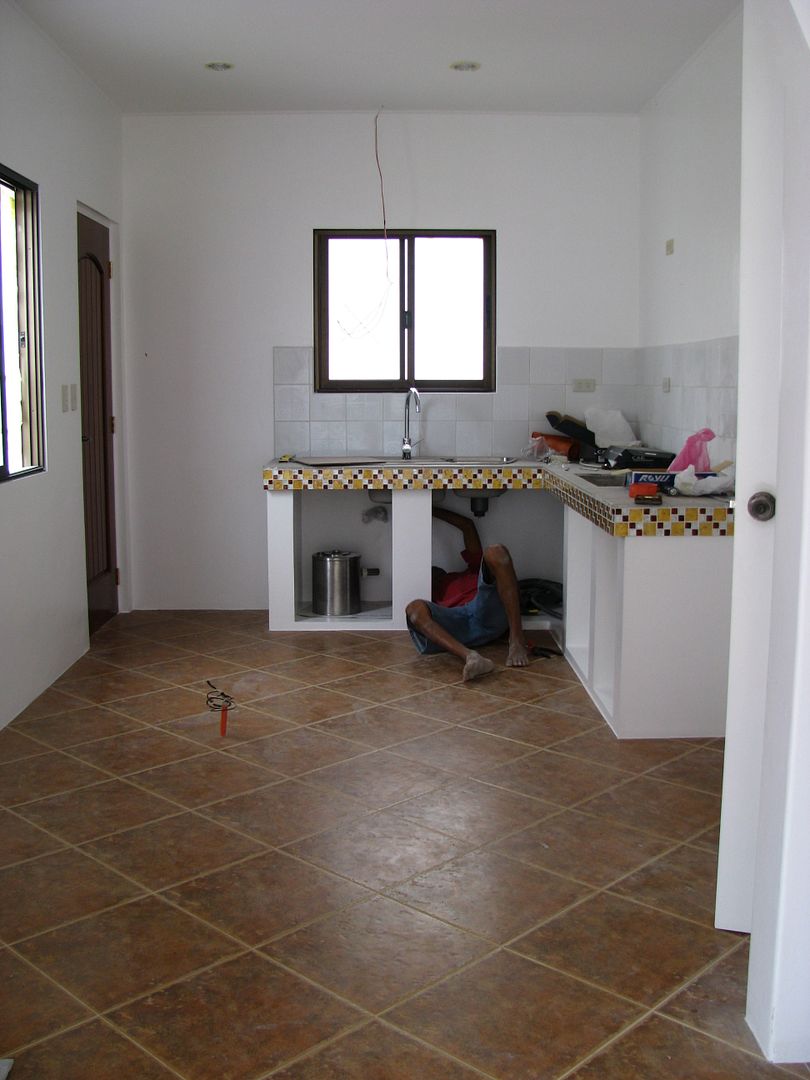
The garage now has doors, only ten months after it was started.....
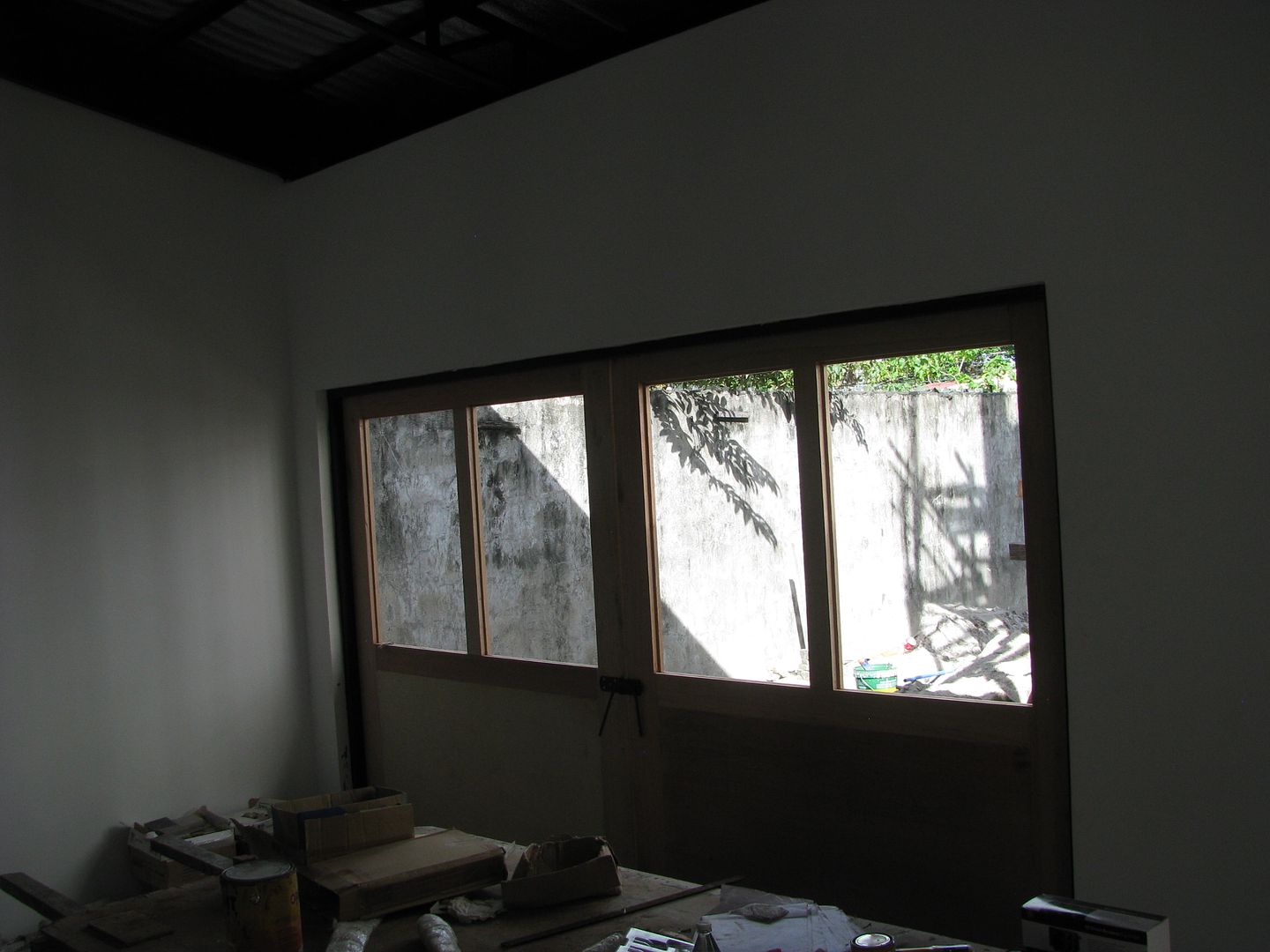
Stairs to the roof level, unfinished, as is most everything....
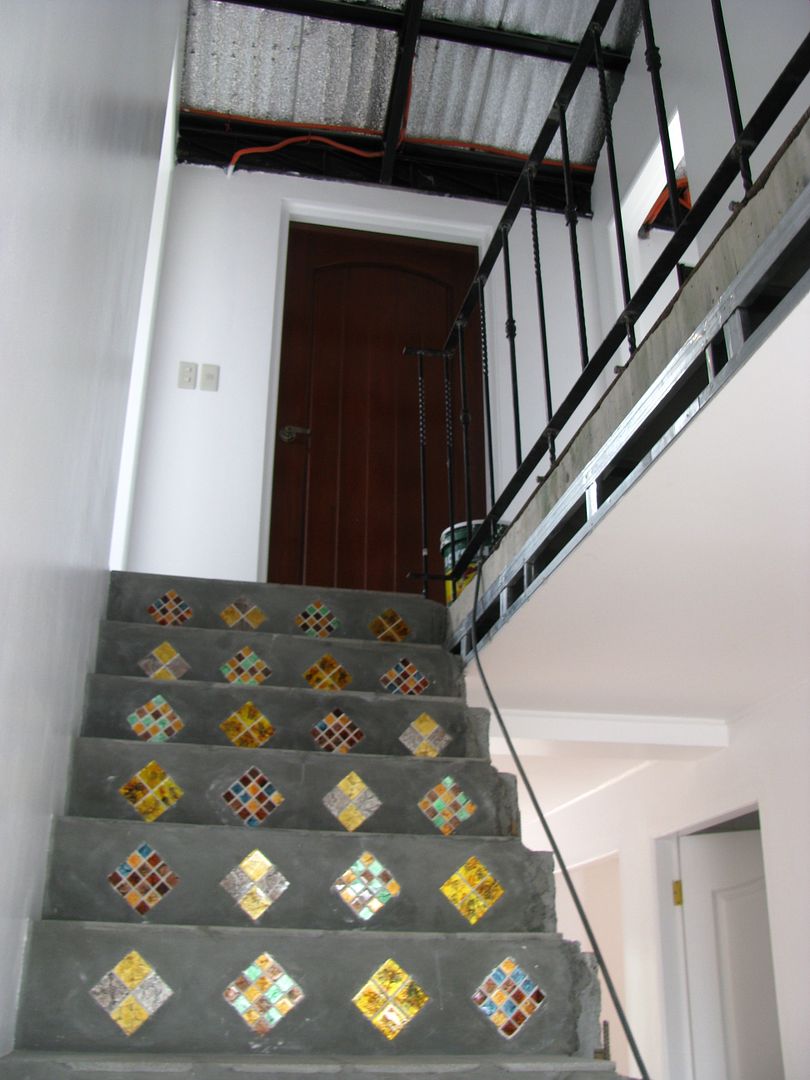
Me working at putting in the stair bannisters. A job the contractor seemed to hope would miraculously happen all on its own.
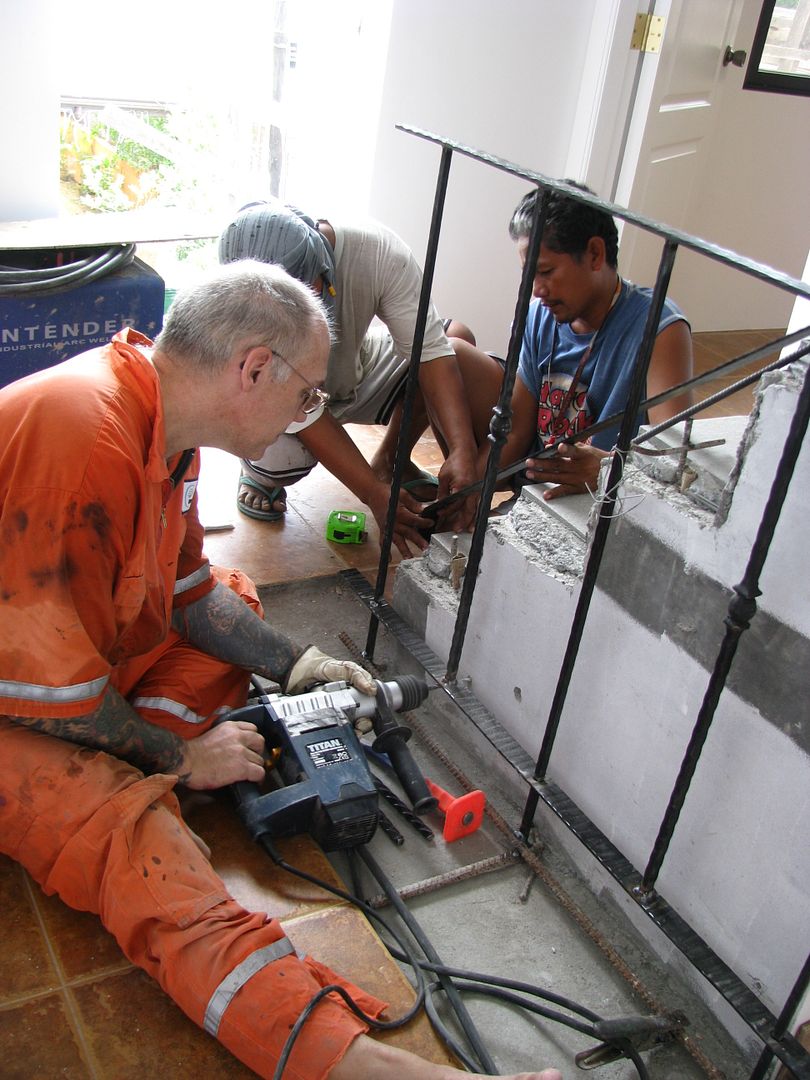
hidetheelephants]I take it you didn't get affected by the [insert preferred tropical revolving storm brandname said:
then? Looks good.
No, that was way darn sarf. mybrainhurts said:
That septic tank...
Do you have to get a Blaster Bates to blow it up when it's full...?
There are lids that can be removed to send small boys in with a shovel. Do you have to get a Blaster Bates to blow it up when it's full...?

pacman1 said:
Gossamer wings.. 
Nice one KH, looks lovely, deeply envious.
Thanks mate. 
Nice one KH, looks lovely, deeply envious.

 It is a great house, but it has all been bitter sweet this last month, what could have been such a great time was marred by stress and general BS from the contractor.
It is a great house, but it has all been bitter sweet this last month, what could have been such a great time was marred by stress and general BS from the contractor.Fer said:
Very interesting build... so when do we see what's going to be in the garage?
This is already in there, but buried under piles of crap and stuff, all shoved in there in a great hurry. I'm not a happy puppy, as I had big plans for a real tidy, organised, sorted start to my dream garage.
Well, we've moved in. It is still not finished, the builder is an a hole.
hole.
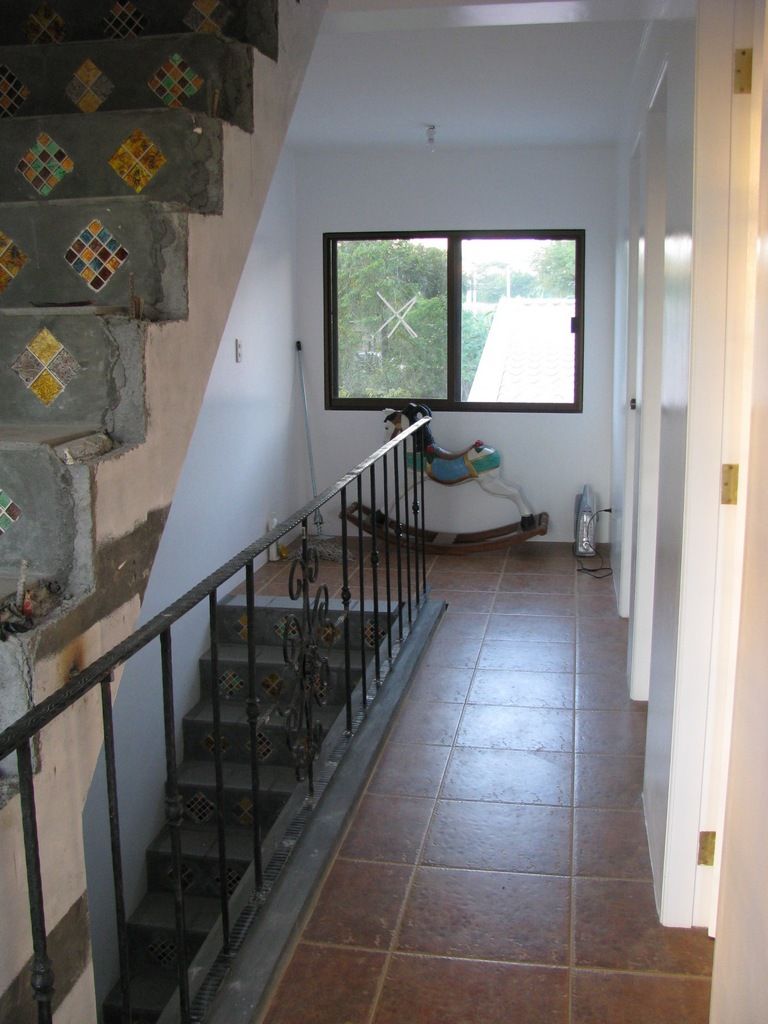
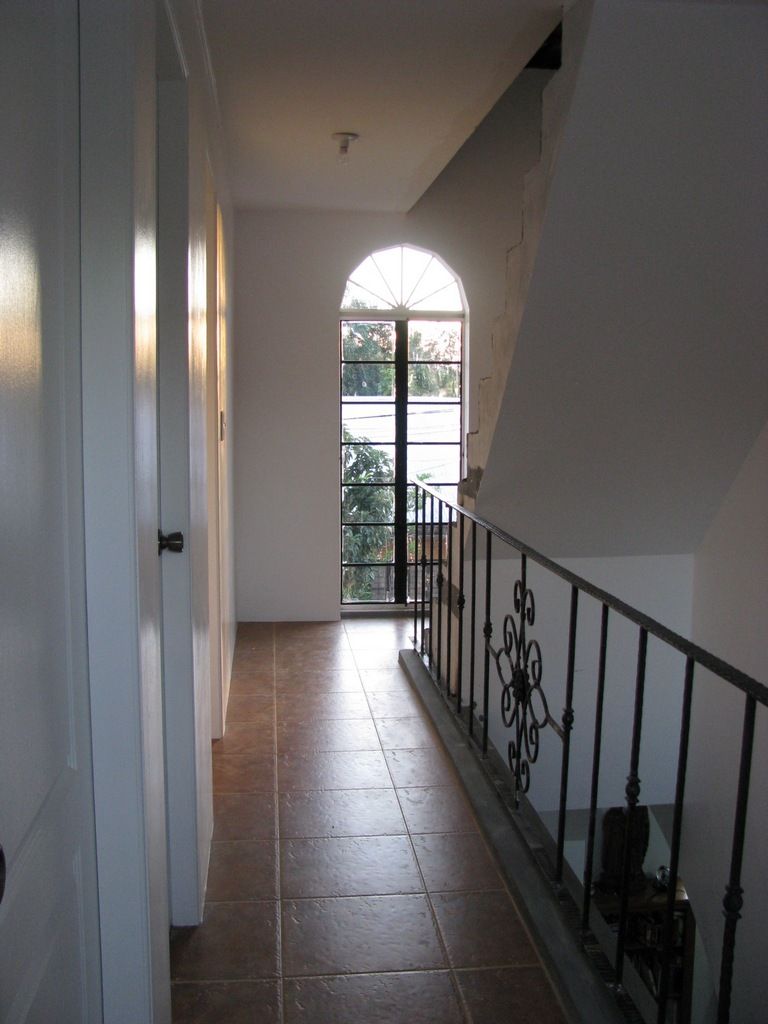
My garage has a toilet now.
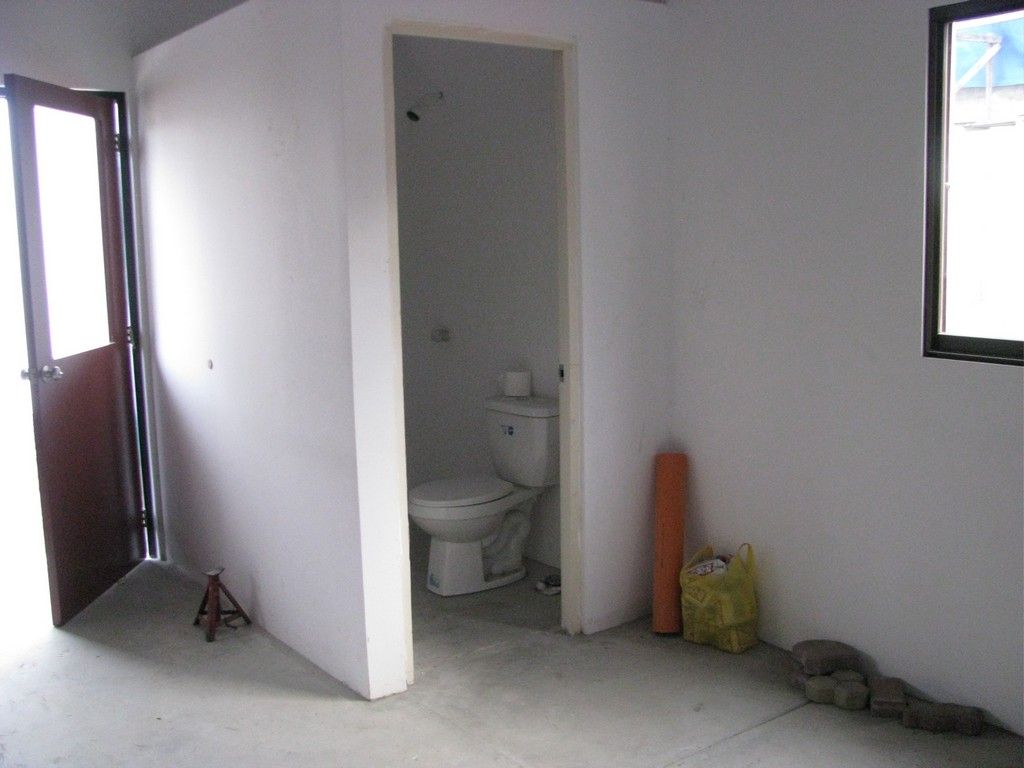
And doors.
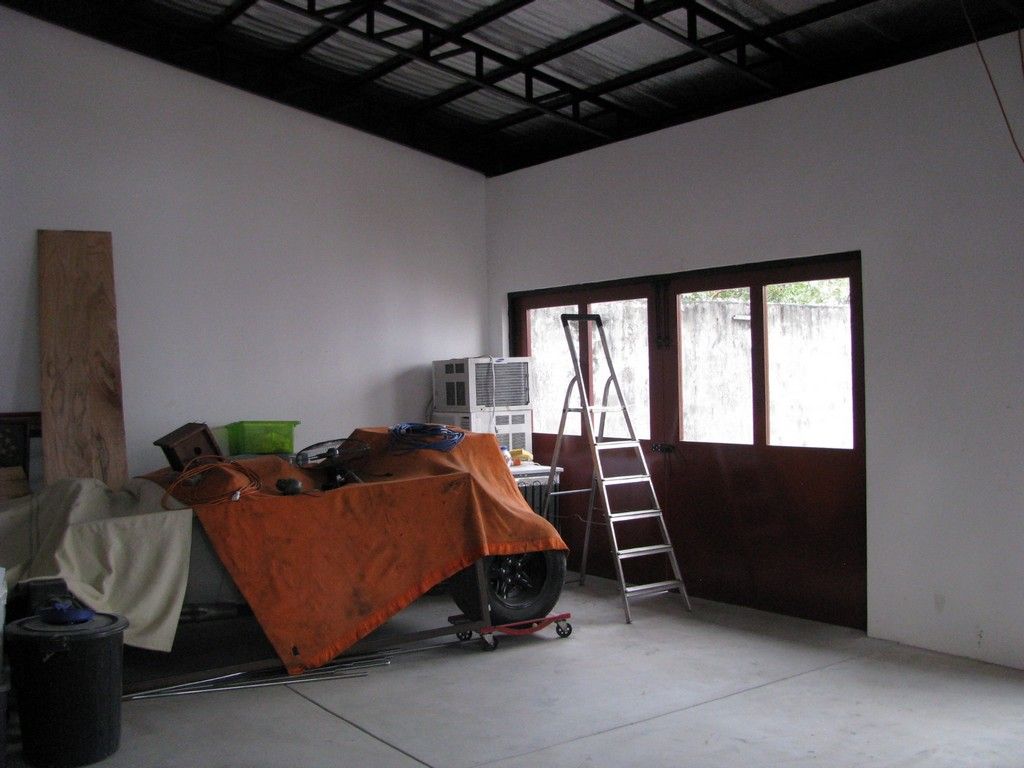
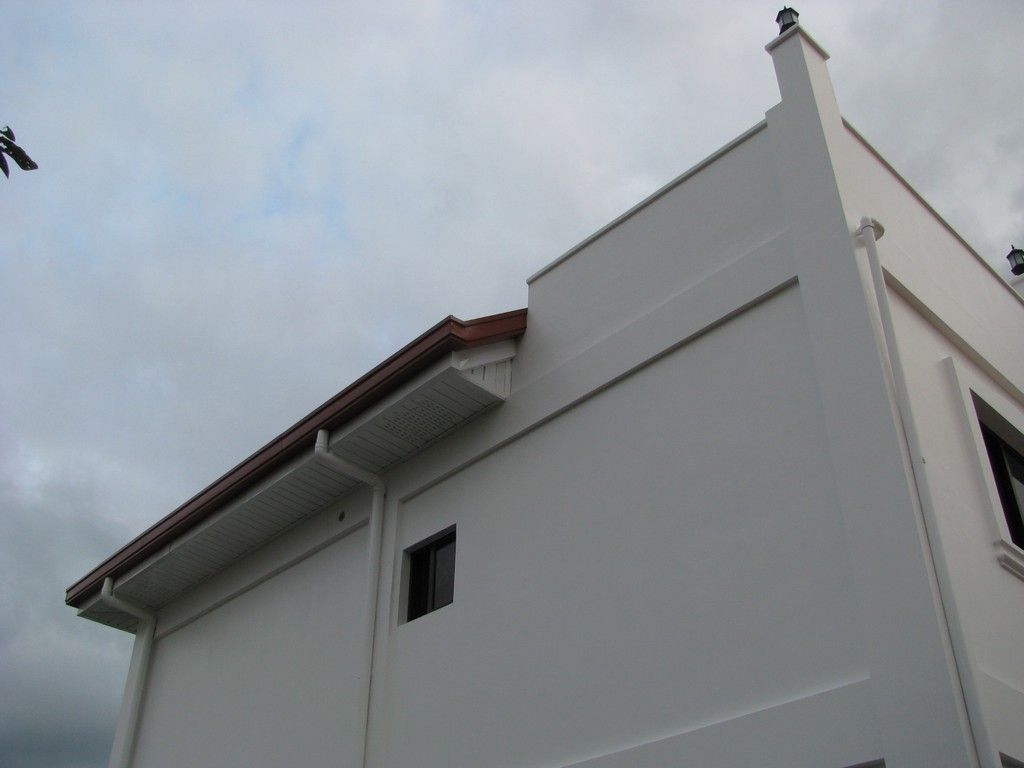
And the house has a front wall and gates to keep all the dogs in control.
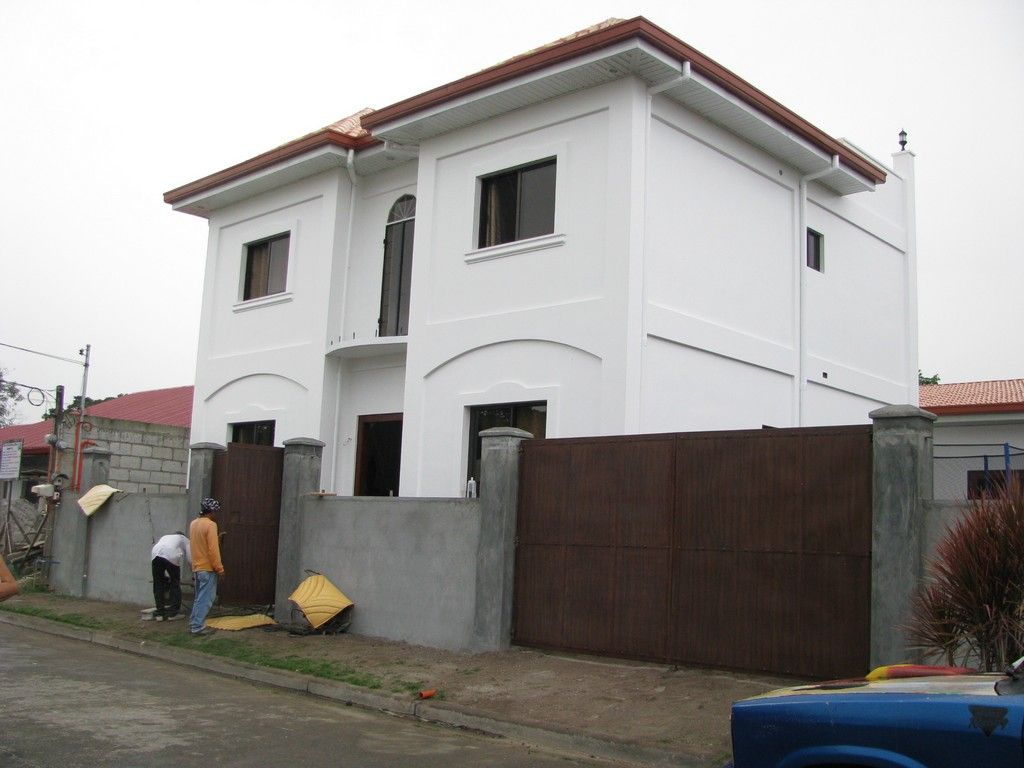
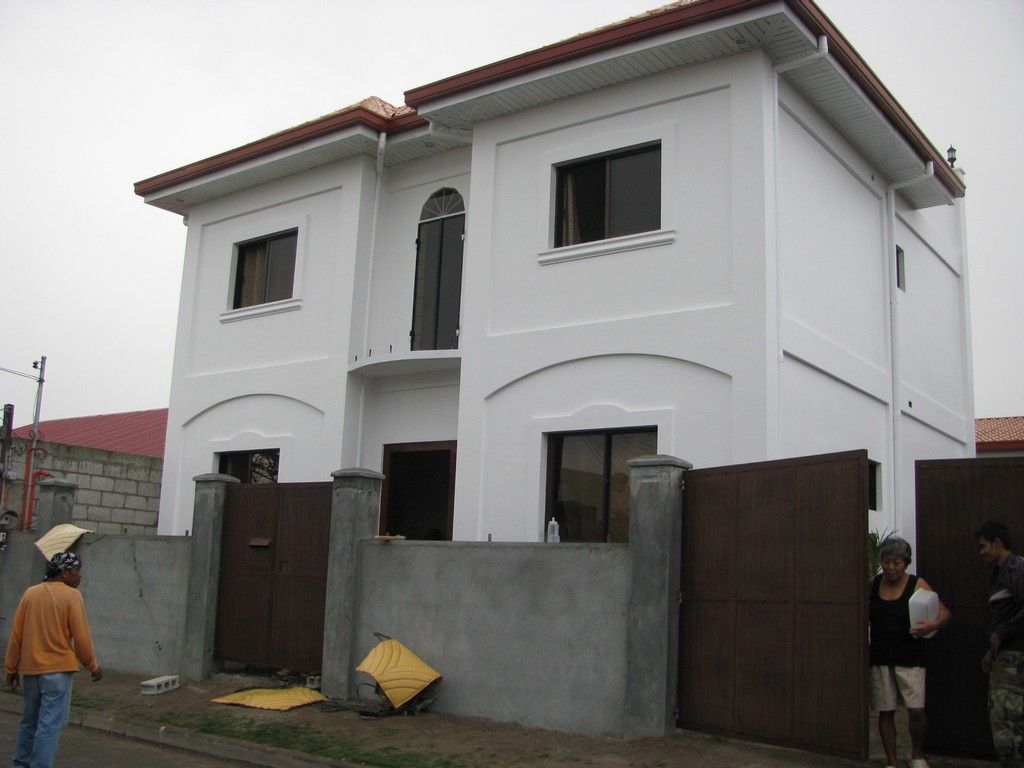
Sadly my garage is utter chaos. We moved in so close to Xmas and at such late notice that we had no time for proper organisation.
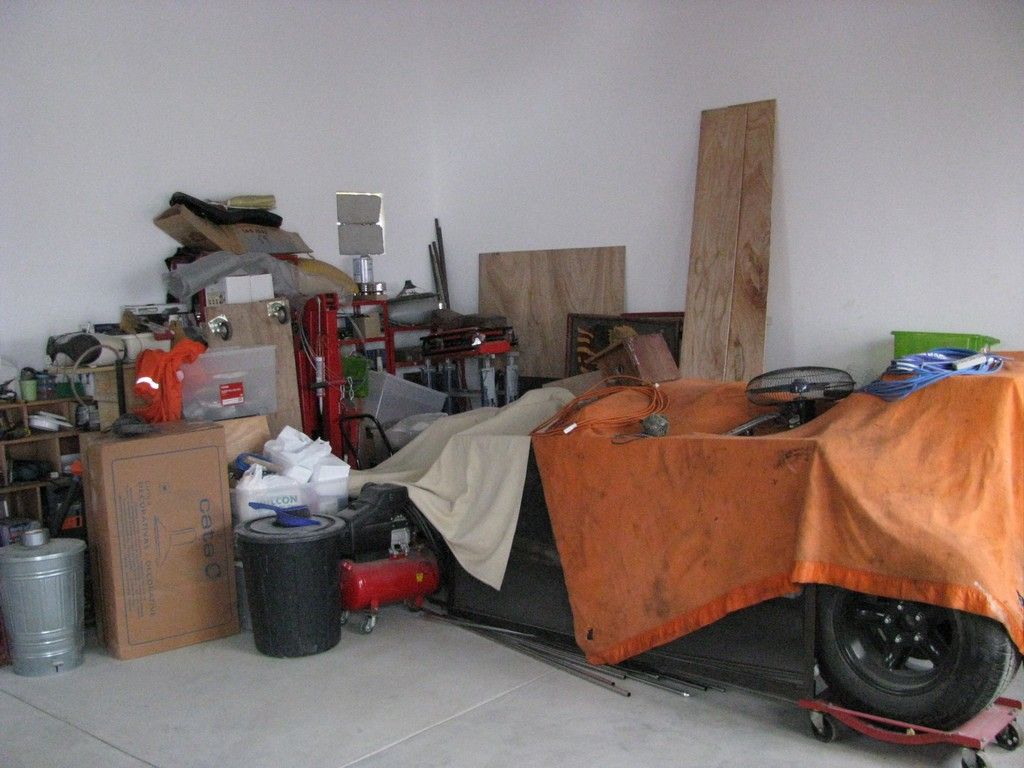
There is still loads to do, but I'm offshore again now so it will have to wait until I get back.
 hole.
hole.

My garage has a toilet now.


And doors.


And the house has a front wall and gates to keep all the dogs in control.


Sadly my garage is utter chaos. We moved in so close to Xmas and at such late notice that we had no time for proper organisation.

There is still loads to do, but I'm offshore again now so it will have to wait until I get back.
Gassing Station | Homes, Gardens and DIY | Top of Page | What's New | My Stuff




