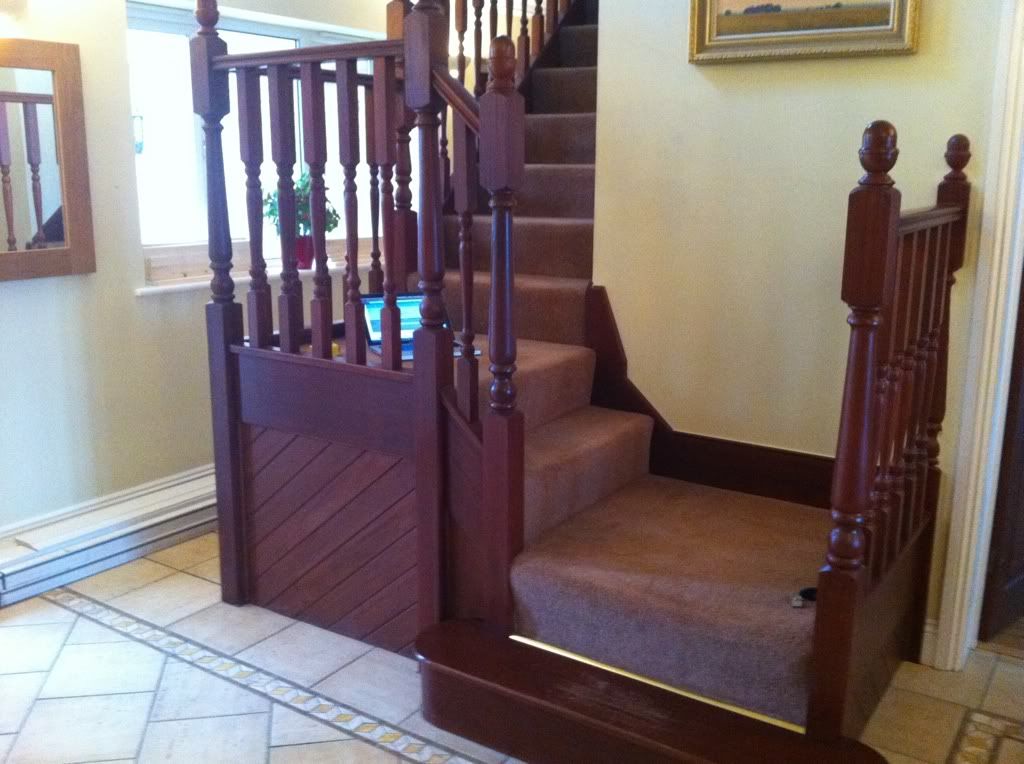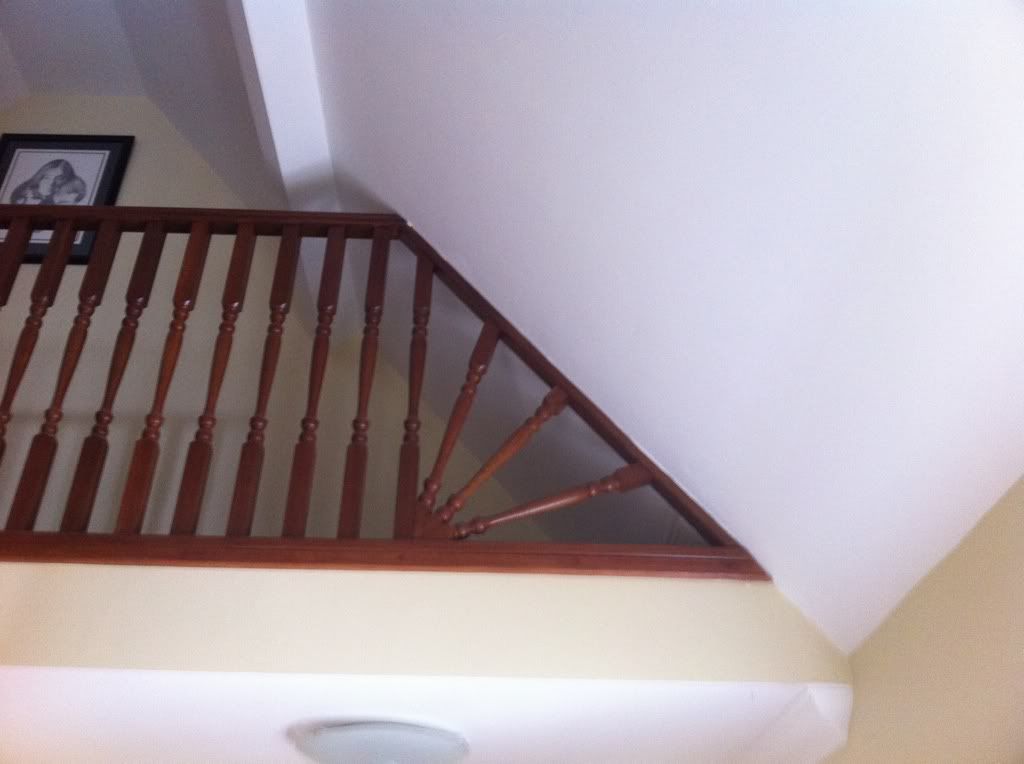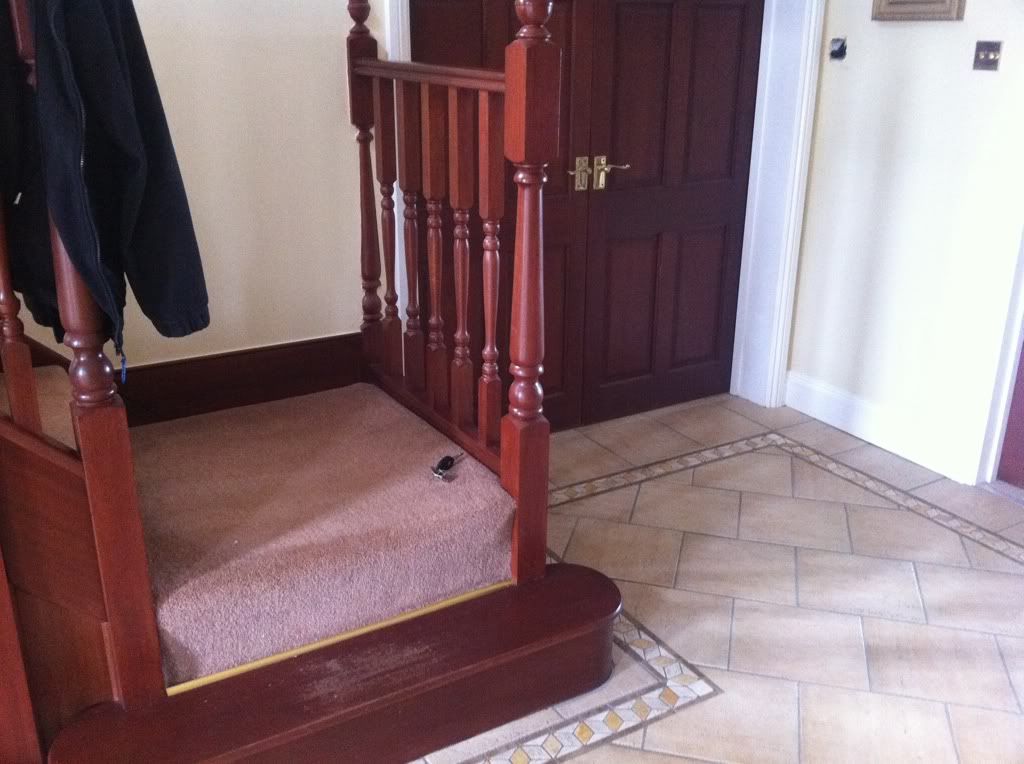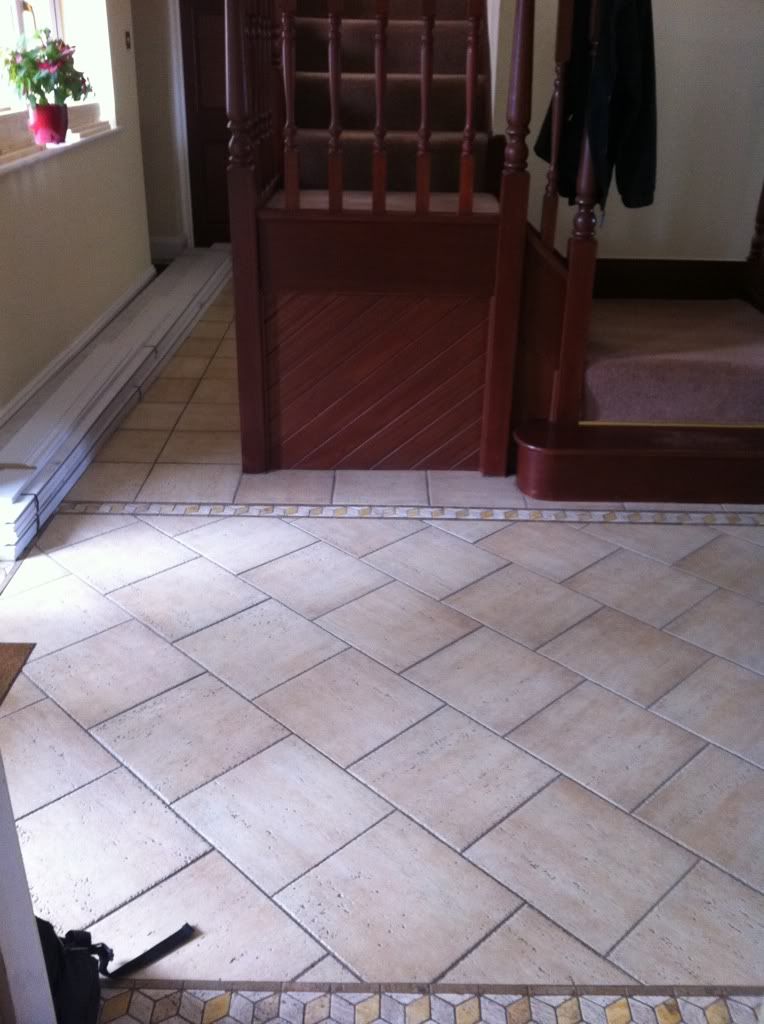Replacing stair banisters - how hard?
Discussion
Following on from my door-hanging thread earlier in the week, the stairs won't look right once I've replaced all the doors.
I had a nice chap from Neville Johnson (www.nevillejohnsonstaircases.co.uk) come in yesterday to have a look around and to give us a quote. I know they're generally an expensive firm but was pretty shocked at the outline/informal quote of around £25k for a pretty simple oak staircase, well two really. This is essentially to replace the bits you can see, so the newel posts, spindles, etc.
Since then I've been looking at the Richard Burridge website, and without costing it all out it looks like I could get the bits I need for much less money.
So the question is, how hard are those staircase elements to replace for a competent DIY-er?
Cheers
I had a nice chap from Neville Johnson (www.nevillejohnsonstaircases.co.uk) come in yesterday to have a look around and to give us a quote. I know they're generally an expensive firm but was pretty shocked at the outline/informal quote of around £25k for a pretty simple oak staircase, well two really. This is essentially to replace the bits you can see, so the newel posts, spindles, etc.
Since then I've been looking at the Richard Burridge website, and without costing it all out it looks like I could get the bits I need for much less money.
So the question is, how hard are those staircase elements to replace for a competent DIY-er?
Cheers
Really depends on how your stairs are made.
If you are removing nule posts then you are into a much bigger job, One I would not consider doing and just replace stairs.
Most stairs have solid Nules, with a grooved bottom 'track' and another groove under the handrail. If this is the case with you then all you have to do is knock out the spindles, prise out the timber infils and replace.
Cheaper stairs will have the handrails screwed on, properly made stairs will have the handrials morticed and tenoned into the nules and so are far harder to replace.
If you are removing nule posts then you are into a much bigger job, One I would not consider doing and just replace stairs.
Most stairs have solid Nules, with a grooved bottom 'track' and another groove under the handrail. If this is the case with you then all you have to do is knock out the spindles, prise out the timber infils and replace.
Cheaper stairs will have the handrails screwed on, properly made stairs will have the handrials morticed and tenoned into the nules and so are far harder to replace.
I definitely would need to replace the newel posts - I want the whole thing to be in oak. It does look very complicated, but I've just done a rough costing for the Richard Burbidge stuff and it looks like it's coming out at £3.5k absolute tops for the materials. That's a huge saving over getting the professionals in, so worthy of further exploration I think.
A couple of pics of the main staircase to show what I'm up against:


I won't worry about it for now though, I need to get these doors hung first...
Cheers
A couple of pics of the main staircase to show what I'm up against:


I won't worry about it for now though, I need to get these doors hung first...
Cheers
I'm replacing mine at the moment although mine is a lot more simple. I considered replacing the newels but as some of them are an integral part of the staircase I would need to cut those off and place the new ones on top. Seemed to me that there were at least two problems with this. Firstly, if the cut wasn't exactly square the new one would never sit straight and secondly butt joining them, even with dowels and plenty of screws, was never going to be really that strong.
I kept the originals even though that's necessitated a bit of buggering about with filling and sanding.
I kept the originals even though that's necessitated a bit of buggering about with filling and sanding.
I'm possibly repeating what Simpo said - but I don't get the square landing at the bottom, why not just another two steps? I'd agree that everyone has different tastes, but the current outfit does remind me of a trailer I saw for Gypsy Brides.
Oh - my interest in this thread is because my staircase is an expanse of white gloss painted plywood. People who live in glass houses...
Oh - my interest in this thread is because my staircase is an expanse of white gloss painted plywood. People who live in glass houses...
You think the bottom step arrangement is bad? This bit makes me nauseous every time I see it - reminds me of a wild west-themed pub with a wagon wheel on the wall.

I think the reason for the layout at the bottom is that if the bottom couple of stepss didn't come back on themselves (so they're in the same plane as the main flight), they'd be pretty much in front of the living room doors.


I don't think there's quite enough space for the stairs to go straight down, bearing in mind the photo above probably makes it look a bit bigger than it is. There's about 2.3m from that box section at the base and the kitchen door from where I took the photo immediately above. I'll measure up accurately at some point to work out where they'd finish if they did come straight down.
I think the bit I find most offensive (apart from the colour and style) is that boxed-in section. It makes it look so 'heavy', and I suspect would look better opened up.
Cheers

I think the reason for the layout at the bottom is that if the bottom couple of stepss didn't come back on themselves (so they're in the same plane as the main flight), they'd be pretty much in front of the living room doors.


I don't think there's quite enough space for the stairs to go straight down, bearing in mind the photo above probably makes it look a bit bigger than it is. There's about 2.3m from that box section at the base and the kitchen door from where I took the photo immediately above. I'll measure up accurately at some point to work out where they'd finish if they did come straight down.
I think the bit I find most offensive (apart from the colour and style) is that boxed-in section. It makes it look so 'heavy', and I suspect would look better opened up.
Cheers
Redmax said:
This bit makes me nauseous every time I see it - reminds me of a wild west-themed pub with a wagon wheel on the wall.

That's like well nasty man, you need to redo that so they're all vertical and stuff.
Redmax said:
I think the reason for the layout at the bottom is that if the bottom couple of stepss didn't come back on themselves (so they're in the same plane as the main flight), they'd be pretty much in front of the living room doors.
My stairs end 8" from the front door, it works fine.Or - how about ditching BOTH bends and coming down in one straight flight - is there room for that?
Redmax said:
I think the bit I find most offensive (apart from the colour and style) is that boxed-in section. It makes it look so 'heavy', and I suspect would look better opened up.
A straight flight, if room permits, would wipe it out at a stroke. Failing that a quick fix would be to paint it white.Whoever built that staircase should be banned from building staircases!
Laurel Green said:
I'd say it does not comply with planning regs either.
Agree, 100mm max between spindles. Imagine a baby or child crawling along that landing heading towards that large opening between the floor and first angled spindle. 
If you change the staircase layout, you'll have to re-tile the floor because of the tile pattern, the tiles might be laid upto and not under the stairs aswell, so simply opening up the boxing bit may not be an easy option either.
If you removed the angled spindles and squared it off with a bit of studwork, painted it all white and went for a light coloured berber type carpet, it could make all the difference, would get rid of that "ranch" look!

Thankfully there aren't any suicidal babies in the household so I won't worry about the current compliance or not with building regs, and the staircase design I have in mind will make it easy to either make or modify spindles for the 'wagon wheel' area that are vertical yet in proportion to the full-size ones.
The tiles will be replaced when I decorate the hall so now big deal on that front.
Cheers
The tiles will be replaced when I decorate the hall so now big deal on that front.
Cheers
Have you looked at james grace staircase renovations. Had them round ourselves as well as neville Johnson and they were a lot less and equally professional. Great job! See there website www.staircase-renovations.co.uk.
Multistorey said:
Have you looked at james grace staircase renovations. Had them round ourselves as well as neville Johnson and they were a lot less and equally professional. Great job! See there website www.staircase-renovations.co.uk.
Why did you edit you post from your "neighbour" to yourself?Gassing Station | Homes, Gardens and DIY | Top of Page | What's New | My Stuff




 newel posts
newel posts