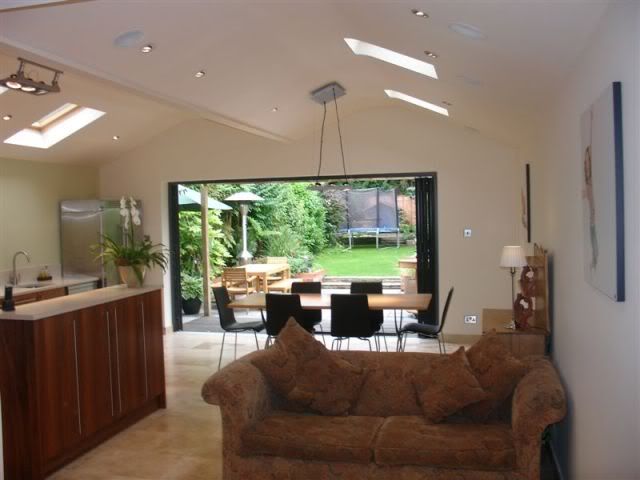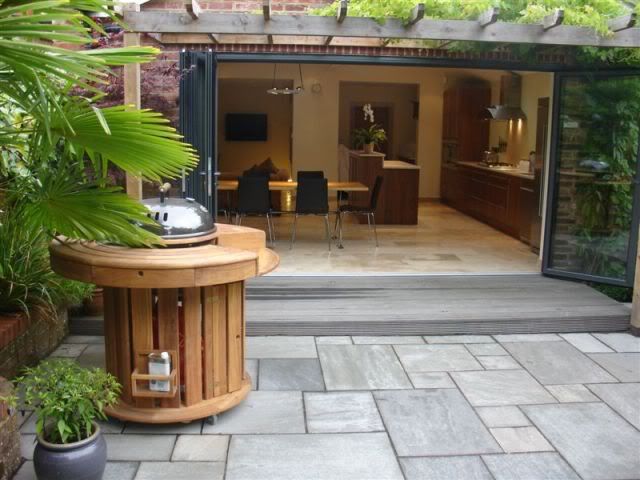Our build thread, renovation and extension
Discussion
Muncher said:
The lounge and kitchen are divided by bifolding doors/partitions which I am yet to decide on, so the entire space can be opened up at times.

From experience I'd ignore trying to separate to two areas. We went through a similar debate when we converted our kitchen. It's turned out that it's become very much a 'living room', so much goes on in the space that the various areas have taken on a life of their own. When cooking for guests it's a sociable space where the guests can sit round the table and still chat with the chef but without the view of the prep/cooking area.
I would simply close off the doors to the dining room and turn that into a posh sitting room. Shrink the island to a working size and add a separate dining table. In the sitting area of the kitchen you can put a settee or two and maybe a TV where the dining room doors were. If you don't have kids then I'd consider a PC table/space, if you do have kids then that's a definite as the kitchen will become a homework area and access to a PC is essential these days.
Here's a pic of ours from the kitchens thread. Pic is taken from in front of the TV, PC table is to the immediate right, cooking area is round to the left and you can see the table.

Ranger 6 said:
Muncher said:
The lounge and kitchen are divided by bifolding doors/partitions which I am yet to decide on, so the entire space can be opened up at times.

From experience I'd ignore trying to separate to two areas. We went through a similar debate when we converted our kitchen. It's turned out that it's become very much a 'living room', so much goes on in the space that the various areas have taken on a life of their own. When cooking for guests it's a sociable space where the guests can sit round the table and still chat with the chef but without the view of the prep/cooking area.
I would simply close off the doors to the dining room and turn that into a posh sitting room. Shrink the island to a working size and add a separate dining table. In the sitting area of the kitchen you can put a settee or two and maybe a TV where the dining room doors were. If you don't have kids then I'd consider a PC table/space, if you do have kids then that's a definite as the kitchen will become a homework area and access to a PC is essential these days.
Here's a pic of ours from the kitchens thread. Pic is taken from in front of the TV, PC table is to the immediate right, cooking area is round to the left and you can see the table.

Carlton Banks said:
Ranger 6 said:
Muncher said:
The lounge and kitchen are divided by bifolding doors/partitions which I am yet to decide on, so the entire space can be opened up at times.

From experience I'd ignore trying to separate to two areas. We went through a similar debate when we converted our kitchen. It's turned out that it's become very much a 'living room', so much goes on in the space that the various areas have taken on a life of their own. When cooking for guests it's a sociable space where the guests can sit round the table and still chat with the chef but without the view of the prep/cooking area.
I would simply close off the doors to the dining room and turn that into a posh sitting room. Shrink the island to a working size and add a separate dining table. In the sitting area of the kitchen you can put a settee or two and maybe a TV where the dining room doors were. If you don't have kids then I'd consider a PC table/space, if you do have kids then that's a definite as the kitchen will become a homework area and access to a PC is essential these days.
Here's a pic of ours from the kitchens thread. Pic is taken from in front of the TV, PC table is to the immediate right, cooking area is round to the left and you can see the table.



Cheers 
Here's another from the outside, you can see the two 'alcoves' at the back - the one with the TV is 2/3 of the old dining room(the other 1/3 is now an extended sitting room), the other is the original kitchen. You'd be amazed how often the doors are opened up and it makes a massive difference in the summer.

One thing I did forget to mention was underfloor heating. At the stage your renovation is at I'd highly recommend the overlay by Polypipe - you can use it in the existing structure and then use a more efficient system in your extension all going back to the same manifold.

Here's another from the outside, you can see the two 'alcoves' at the back - the one with the TV is 2/3 of the old dining room(the other 1/3 is now an extended sitting room), the other is the original kitchen. You'd be amazed how often the doors are opened up and it makes a massive difference in the summer.

One thing I did forget to mention was underfloor heating. At the stage your renovation is at I'd highly recommend the overlay by Polypipe - you can use it in the existing structure and then use a more efficient system in your extension all going back to the same manifold.
It's not really an issue at this stage and shouldn't alter things too much.
The advice from every estate agent we spoke to here would be that buyers would want it split up. Personally I like it open but I'm not sure I'd want my main living space like that without a separate lounge. It will be much easier to take a view on it when everything else is up anyway.
Do you have any idea of costs for underfloor heating vs radiators? Also can it be used successfully in upstairs bathrooms?
The advice from every estate agent we spoke to here would be that buyers would want it split up. Personally I like it open but I'm not sure I'd want my main living space like that without a separate lounge. It will be much easier to take a view on it when everything else is up anyway.
Do you have any idea of costs for underfloor heating vs radiators? Also can it be used successfully in upstairs bathrooms?
Muncher said:
I'm not sure I'd want my main living space like that without a separate lounge.
That's my whole point - you've got a dining room on your plan. I'd lay good money that you'd use it maybe twice a year. Our dining room was just a dumping ground before we started. Change the dining room to a lounge. Close it off and enjoy it as a 'quiet' room (or the one with the home cinema like ours!) while having your dining table in the kitchen/living space.Muncher said:
It's not really possible, external walls on 2 sides, the staircase on the other side, that means you can only go back, which would make the room too long and thin, which wouldn't really help.
Fair enough - good luck and will keep watching.We kept the radiators upstairs - a: because they were already there & b - we didn't want the electric stuff (although we have got it in the en-suite wet room - dries the floor nicely). Keeping the rads with a Polypipe system is not an issue.
Well I've just got back from the house, I ache all over but we have made a lot of progress in the last two weeks.
- All plaster removed from every single wall and all cleared away apart from the kitchen.
- Front ensuite wall removed
- Both toilet walls removed
- Toilet removed (cracked it, doh)
There's probably more but it's difficult to remember sometimes! We're very nearly at the point of running out of stuff to do until planning permission. A quick spray of the timbers as a precaution against woodworm and some helibar crack fixing but that's about it.
http://www.facebook.com/media/set/?set=a.101513916...







- All plaster removed from every single wall and all cleared away apart from the kitchen.
- Front ensuite wall removed
- Both toilet walls removed
- Toilet removed (cracked it, doh)
There's probably more but it's difficult to remember sometimes! We're very nearly at the point of running out of stuff to do until planning permission. A quick spray of the timbers as a precaution against woodworm and some helibar crack fixing but that's about it.
http://www.facebook.com/media/set/?set=a.101513916...







Edited by Muncher on Sunday 11th March 20:28
Gassing Station | Homes, Gardens and DIY | Top of Page | What's New | My Stuff




 But I do have an 8ft projection system in a dedicated cinema room so I should not complain
But I do have an 8ft projection system in a dedicated cinema room so I should not complain