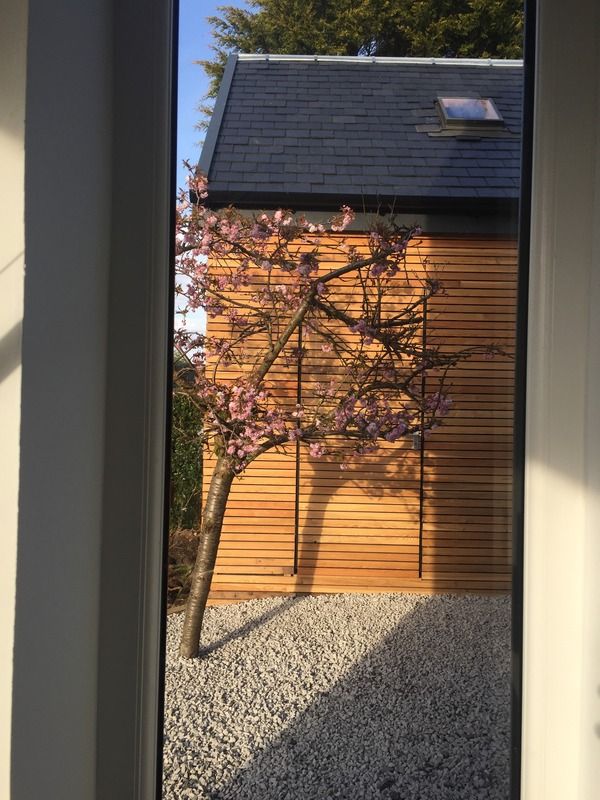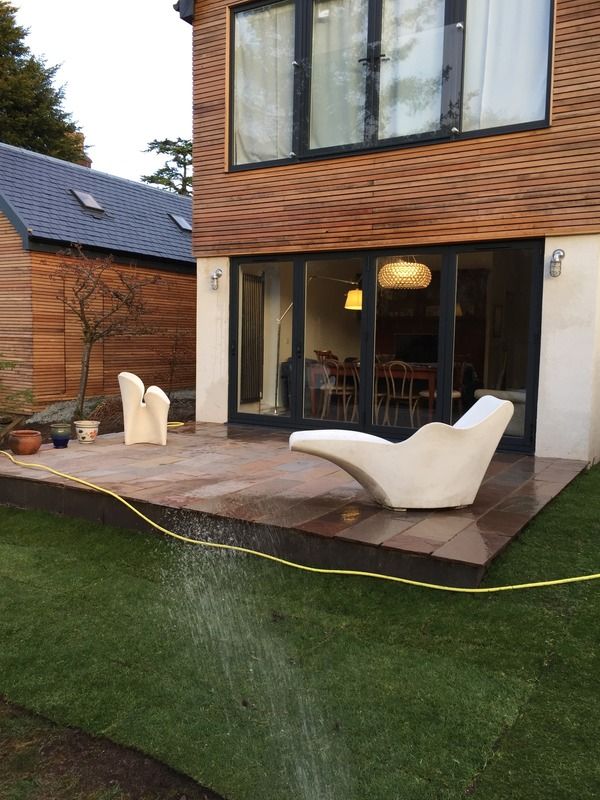Our build thread, renovation and extension
Discussion
Ours, attached garage to the house: Hormann remote door on the front, door into kitchen along 1 side wall, and a door onto the patio at the back of the garage. The latter gets the most use, even though my wife's car lives in the garage.
- mower, tools, gardening bumph, cushions for chairs, etc., all out the back door.
- mower, tools, gardening bumph, cushions for chairs, etc., all out the back door.
Craikeybaby said:
Personnel door is a big plus point - especially if you're having an automated door opener. Does it really need to look the same as the main door if it going on the side wall? I matched mine to the windows, both white UPVC.
The cladding is dark grey, the door is dark grey, she soffits and fascias are black, I can't had a white UPVC door. Agree with all the above, my garage is a large single (7m x 4.2) and has a pedestrian door at back - when its raining and you need to nip out and grab something, the roller door seems to run at 20% speed!
It is clad in larch, and I got the joiner to use a firedoor then frame it out to match - is this an option with your cladding?

It is clad in larch, and I got the joiner to use a firedoor then frame it out to match - is this an option with your cladding?

If the hardieplank is black, it would probably be even easier- as you won't see the join thats visible on mine. Its a pretty simple 40x25mm batten thats fixed to both the concrete block and the door itself; only difference is the door had to be framed / fitted to be flush with the face of the blocks. I would imagine the planks have a similar detail for their fixing?
Im used to furniture design and manufacture so the door kind of annoys me as its "builders joiner" finish (i.e, its done OK but is not mm perfect) but for the garage its fine. See doorhandle as example, its the cheapest ugliest thing they could find, which will get changed at some point...
It had to really be done this way, as the garage and extension are similar finish, and the garage is quite visible out of the room. Only other way I could have done it I think would be another aluminium door but frosted, any other door would have looked rubbish.

Im used to furniture design and manufacture so the door kind of annoys me as its "builders joiner" finish (i.e, its done OK but is not mm perfect) but for the garage its fine. See doorhandle as example, its the cheapest ugliest thing they could find, which will get changed at some point...
It had to really be done this way, as the garage and extension are similar finish, and the garage is quite visible out of the room. Only other way I could have done it I think would be another aluminium door but frosted, any other door would have looked rubbish.

Edited by jke11y on Thursday 30th June 11:43
What size is the garage? How long before you realise that sort of space is too valuable for wasting on a car? And what are you going to use it for?
My workshop was split into a garage and a workshop, I've taken the wall out and made it into one space. I'm not putting cars in, though I could if I really wanted to. (If I unplumbed the sink that's now obstructing the garage door!) I have a side door and a garage door. The garage door isn't needed, but I always open it as it's really nice to let the garden in when I'm working. The side door is about 2m off the garage door and I'd really like to take the bit of wall out and open up the entire side to the garden.
If you're going to do man-stuff in there, I'd definitely open it up to let natural light in, rather than leaving more space for an extra workbench.
For a path, have you looked at those concrete or plastic reinforcement things that sink into the grass to protect it, without you losing the lawn?
My workshop was split into a garage and a workshop, I've taken the wall out and made it into one space. I'm not putting cars in, though I could if I really wanted to. (If I unplumbed the sink that's now obstructing the garage door!) I have a side door and a garage door. The garage door isn't needed, but I always open it as it's really nice to let the garden in when I'm working. The side door is about 2m off the garage door and I'd really like to take the bit of wall out and open up the entire side to the garden.
If you're going to do man-stuff in there, I'd definitely open it up to let natural light in, rather than leaving more space for an extra workbench.
For a path, have you looked at those concrete or plastic reinforcement things that sink into the grass to protect it, without you losing the lawn?
The garage is 11m x 5m externally, with a reasonable space in the loft for storage, but nothing more.
The far end will have work benches and a sink and be the "working end". The front end will have a lift, either 2 post or 4 post and house my VX220 immediately and probably something else nice to follow if after.
Those plastic grids in the grass are an option but I'm not entirely convinced by them.
The far end will have work benches and a sink and be the "working end". The front end will have a lift, either 2 post or 4 post and house my VX220 immediately and probably something else nice to follow if after.
Those plastic grids in the grass are an option but I'm not entirely convinced by them.
uk66fastback said:
Sod the house, this is the best bit!
Edit: NO windows down that side AT ALL?! Oops ...
I didn't want any Windows, they would need to match the house so add a lot of cost, need cleaning on the outside and even more frequently on the inside, lose wall space and just decrease security.Edit: NO windows down that side AT ALL?! Oops ...
Muncher said:
I didn't want any Windows, they would need to match the house so add a lot of cost, need cleaning on the outside and even more frequently on the inside, lose wall space and just decrease security.
Had a garage built coming up to 3 years ago of similar dimensions without windows for security, and don't ever think theres not enough light.Gassing Station | Homes, Gardens and DIY | Top of Page | What's New | My Stuff








