House renovation and garage build
Discussion
Despite the best intentions of a 5 week old baby, we have managed to sort a few jobs out on the house. We started painting the wall of the cupboard under the stairs, which we had been planning to paint the day Jen's waters broke, it was previously gloss white, but we're going to try it the same colour as the rest of the walls.
I also used my new strimmer to clear the alley to the garage, it is one of those where the four houses are responsible for upkeep, which in reality means that nothing had been done for years. Now I've got a bit of extra width to get the MR2 through & the exhaust won't be touching long grass. Next step will be to get some hardcore to fill the holes in a bit.
I also used my new strimmer to clear the alley to the garage, it is one of those where the four houses are responsible for upkeep, which in reality means that nothing had been done for years. Now I've got a bit of extra width to get the MR2 through & the exhaust won't be touching long grass. Next step will be to get some hardcore to fill the holes in a bit.
Very little progress last week, but I was surprised to discover that I could get my 1 series into the garage, with room to spare at both ends, and enough room to work around the car.
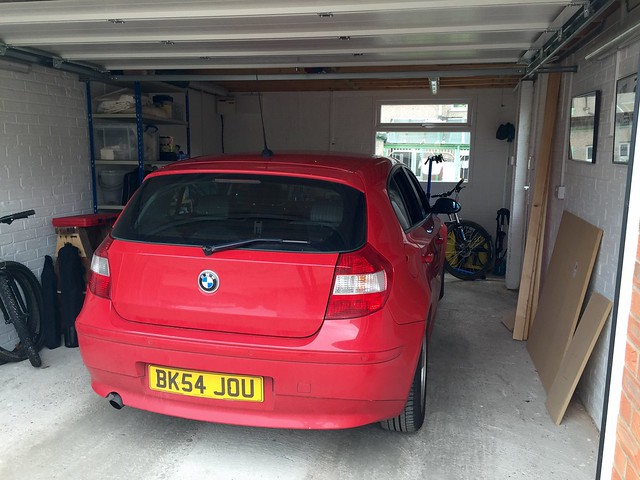
The BMW fits in the garage by Lewis Craik, on Flickr
When we panted the garage I don't think the door was fitted, and we decided not to paint the door piers, as there wouldn't have been an obvious place to stop. However, now that the door has been fitted, there is, so I've added that to the list of jobs to do, along with tidying up a few other bits of paint and resealing around the personnel door and window.

Garage door fitted by Lewis Craik, on Flickr

The BMW fits in the garage by Lewis Craik, on Flickr
When we panted the garage I don't think the door was fitted, and we decided not to paint the door piers, as there wouldn't have been an obvious place to stop. However, now that the door has been fitted, there is, so I've added that to the list of jobs to do, along with tidying up a few other bits of paint and resealing around the personnel door and window.

Garage door fitted by Lewis Craik, on Flickr
Progress has been slow, but as Owen is getting better at sleeping at night and less clingy during the day we have been able to make some progress. As he has almost outgrown his moses basket we thought that we should sort out his room. I know, the nursery is meant to be sorted before the baby arrives, but we're blaming Owen's early arrival for that!
Owen's room had been used as a bit of a store room - so that needed to be emptied. As did my office, as Jen needed to move a load of her stuff in there. That got done over the last few weeks, now we're getting on to some furniture for Owen, under his watchful eye:
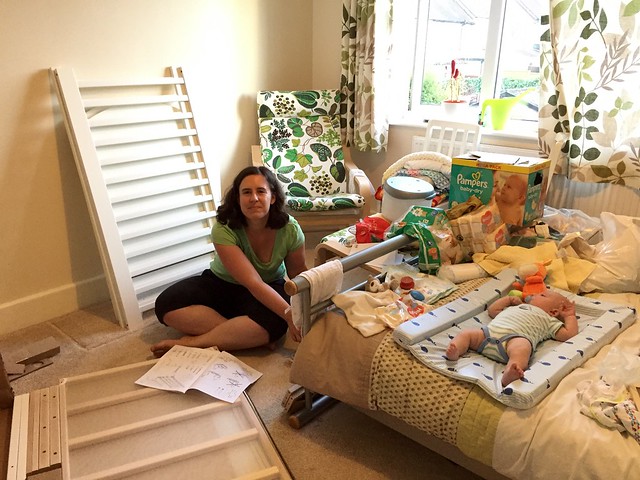
Cot building by Lewis Craik, on Flickr
Owen's room had been used as a bit of a store room - so that needed to be emptied. As did my office, as Jen needed to move a load of her stuff in there. That got done over the last few weeks, now we're getting on to some furniture for Owen, under his watchful eye:

Cot building by Lewis Craik, on Flickr
Today has been the first day in a while that we have been able to get some jobs done on the house. It was only a few jobs, but it feels like we're getting back on track.
Jen has been concentrating on the cupboard in the dining room. The more we look at them the more disappointed we are with them, but I think we just need to do the best with what we have.
I put some finishing touches in the hall, just the floor, lights and pictures on the wall to sort now - all of this was meant to be done before Owen arrived, but priorities have changed. I also spent some time tidying the garden and harvesting some of the veg, was pleased with the crop of spuds:

Potato crop by Lewis Craik, on Flickr
Jen has been concentrating on the cupboard in the dining room. The more we look at them the more disappointed we are with them, but I think we just need to do the best with what we have.
I put some finishing touches in the hall, just the floor, lights and pictures on the wall to sort now - all of this was meant to be done before Owen arrived, but priorities have changed. I also spent some time tidying the garden and harvesting some of the veg, was pleased with the crop of spuds:

Potato crop by Lewis Craik, on Flickr
Thanks! I'm hoping to have more worthwhile updates sooner rather than later. Although it looks like phase 2 of the garage (insulating the roof and sorting the floor) is going to be delayed until next year now - potentially a good use of 9 weeks paternity leave I will be taking!
One thing I forgot to mention yesterday - why is it that whenever I drill into the wall to hang something, I always hit the mortar line between bricks, which doesn't hold the rawl plugs?
One thing I forgot to mention yesterday - why is it that whenever I drill into the wall to hang something, I always hit the mortar line between bricks, which doesn't hold the rawl plugs?

I've had a few days off work this week, so have been able to crack on with a few jobs:
Finally relaid the slabs which had been lifted to run the duct for cables to the garage. It is only a shoddy temporary job, as we will have new paths as part of the garden remodel next year.
Made some progress on the log store.
Jen has made some progress on the dining room.
Cleaned the drive - I hadn't realised just how dirty it was!
Before:
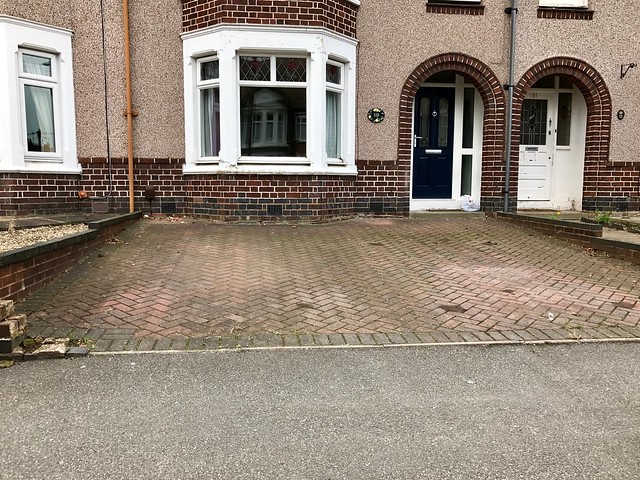
Drive - before by Lewis Craik, on Flickr
The all important 50:50 shot:
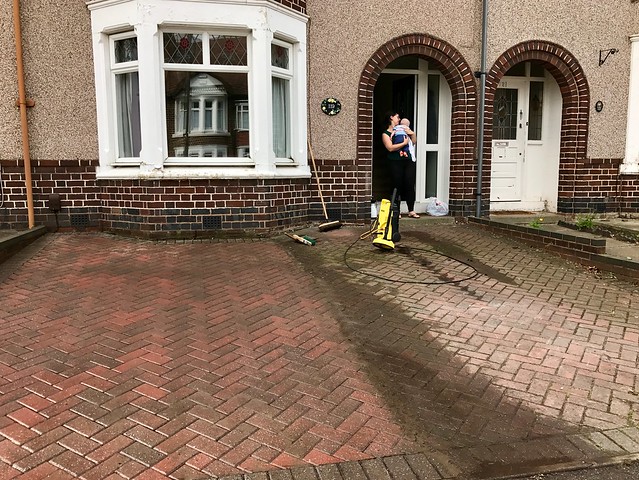
Drive - during by Lewis Craik, on Flickr
After:
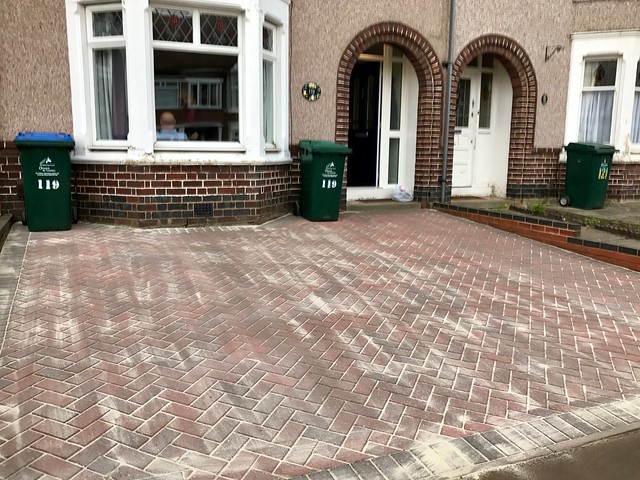
Drive - after by Lewis Craik, on Flickr
Finally relaid the slabs which had been lifted to run the duct for cables to the garage. It is only a shoddy temporary job, as we will have new paths as part of the garden remodel next year.
Made some progress on the log store.
Jen has made some progress on the dining room.
Cleaned the drive - I hadn't realised just how dirty it was!
Before:

Drive - before by Lewis Craik, on Flickr
The all important 50:50 shot:

Drive - during by Lewis Craik, on Flickr
After:

Drive - after by Lewis Craik, on Flickr
Had some more time off work, with plans to do more on the house, ended up doing a lot of the smaller jobs; the ones that take a lot of time, but don't feel like you've moved forward.
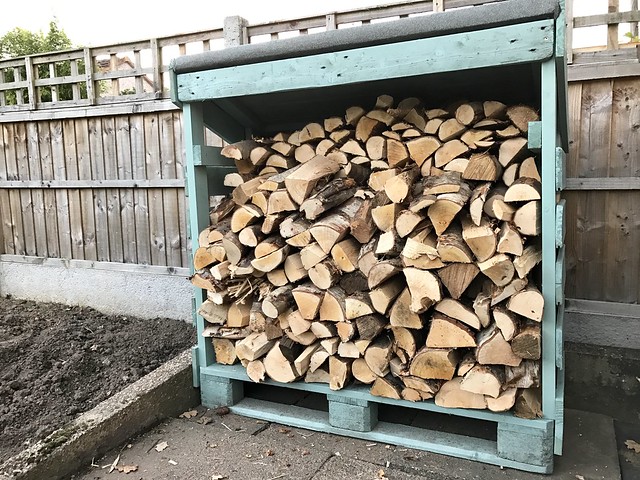
Log store filled by Lewis Craik, on Flickr
- Sorted out a leak in the bathroom
- Sorted out the loft and got some more boards down - this seemed to take longer than expected as the whole row of boards needed to be trimmed due to a change in spacing of the rafters.
- Jen made some progress on dining room v2 - we will need to start using it soon, so Owen can sit at the table in his highchair.
- Did the big autumn tidy up in the garden, including topping up the raised bed, ready for more herbs/veg next year.

Log store filled by Lewis Craik, on Flickr
Following on from the Annoying little things for some odd reason you put up with! thread, and realising we still hadn't sorted out a proper bin 4 and half years after the kitchen refit I finally decided to do something about it.
The result is a slide out bin/recycling bin under the sink:
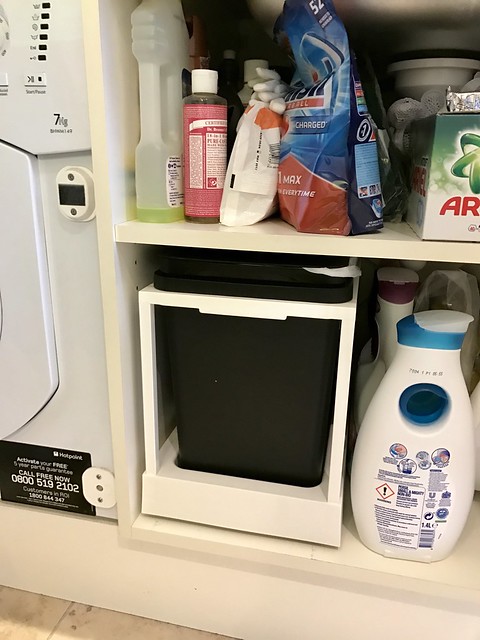
Kitchen bin by Lewis Craik, on Flickr
It wasn't where we were planning on having it, but we didn't want to lose a whole cupboard to it. The old bin was behind the pantry door and we've actually surprised ourselves by how much room we have freed up by being able to open the door fully.
Dining room v2 is almost finished (about 18 months later than planned), but the most pressing job for next weekend will be re-roofing the shed, after storm Doris has caused some damage.
Plans for the garden/back of the house are coming along nicely, we just need to sort out some trades to do it!
The result is a slide out bin/recycling bin under the sink:

Kitchen bin by Lewis Craik, on Flickr
It wasn't where we were planning on having it, but we didn't want to lose a whole cupboard to it. The old bin was behind the pantry door and we've actually surprised ourselves by how much room we have freed up by being able to open the door fully.
Dining room v2 is almost finished (about 18 months later than planned), but the most pressing job for next weekend will be re-roofing the shed, after storm Doris has caused some damage.
Plans for the garden/back of the house are coming along nicely, we just need to sort out some trades to do it!
Had a productive day today, first of all we fixed the roof on the shed, after Doris ripped it off earlier in the week. This is a rare photo of Jen holding a power tool, rather than a baby!
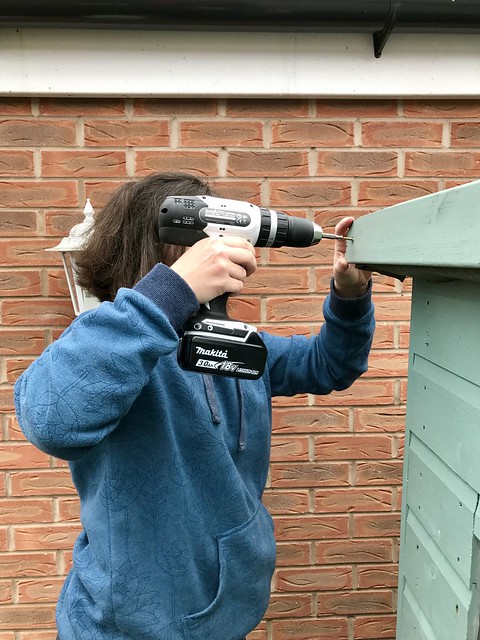
Fixing the shed by Lewis Craik, on Flickr
When we first renovated the dining room the plan had always been to use the hole where there old gas fire used to be for an indoor log store. Partly for decorative reasons and partly to save having to go outside to get more logs.
Before (on the right):

Dining Room Before by Lewis Craik, on Flickr
After - in the background you can see the newly oiled worktop, which I am really pleased with:
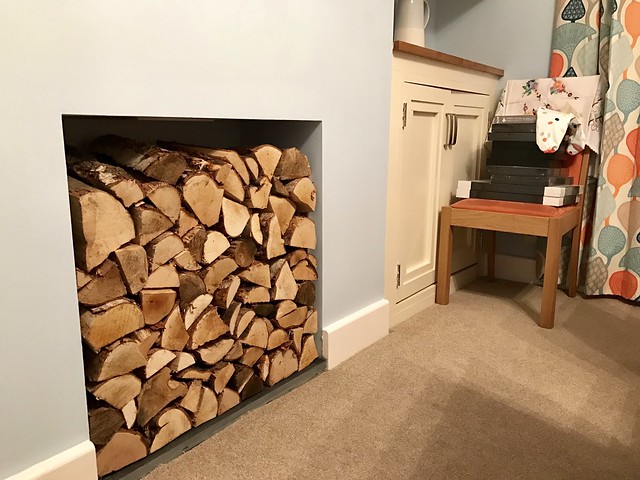
Indoor log store by Lewis Craik, on Flickr

Fixing the shed by Lewis Craik, on Flickr
When we first renovated the dining room the plan had always been to use the hole where there old gas fire used to be for an indoor log store. Partly for decorative reasons and partly to save having to go outside to get more logs.
Before (on the right):

Dining Room Before by Lewis Craik, on Flickr
After - in the background you can see the newly oiled worktop, which I am really pleased with:

Indoor log store by Lewis Craik, on Flickr
I realise that this thread has been a bit quiet, I've got a big update to do, as a lot of work is going to happen next month.
In the meantime, my mother in law found this picture of what the back of the house looked like 20+ years ago:
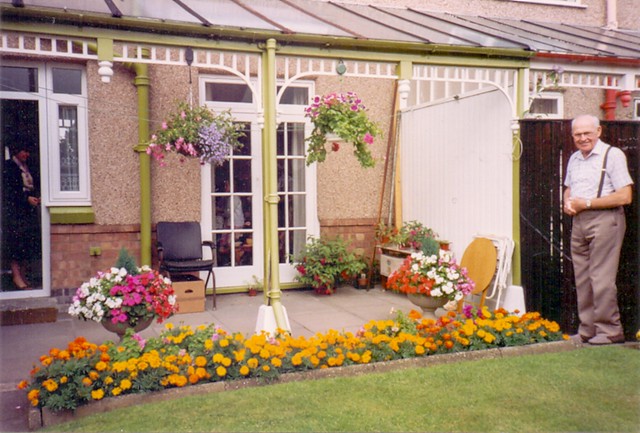
What the back of the house used to look like! by Lewis Craik, on Flickr
In the meantime, my mother in law found this picture of what the back of the house looked like 20+ years ago:

What the back of the house used to look like! by Lewis Craik, on Flickr
Work on the house has slowed significantly since our son arrived last June, but things are going to ramp up a gear from tomorrow, as work starts on the back garden.
The plan had been to get landscaping done as part of the garage build in 2014, but we realised that wed have to compromise on what we wanted to get it all done at once, so we just got the shed base, and path next to the garage done. This is what is currently looks like towards the garage:
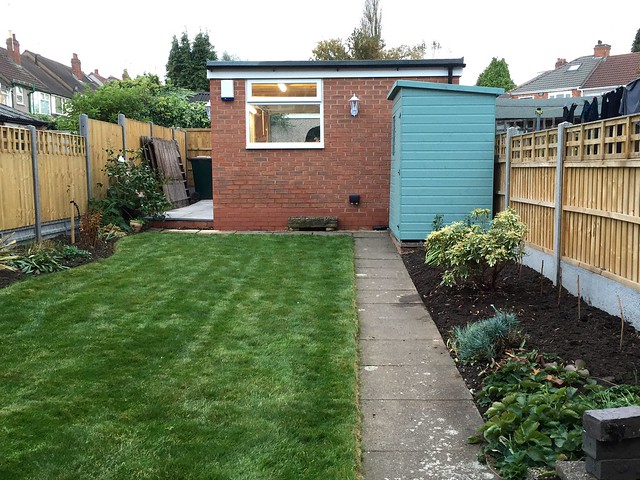
Garden tidied up for winter by Lewis Craik, on Flickr
And towards the house:
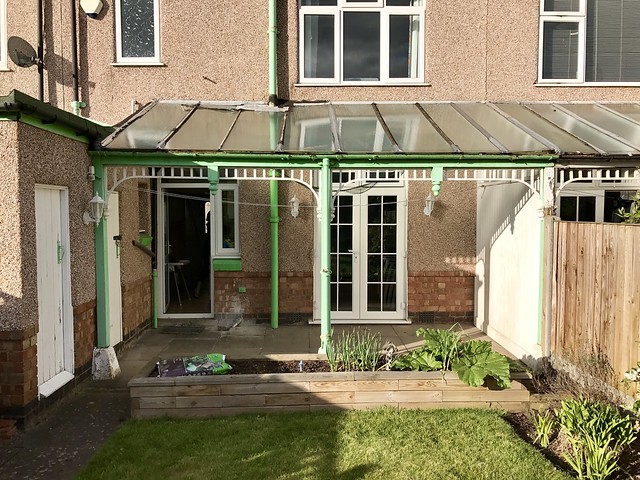
Veranda by Lewis Craik, on Flickr
We will be keeping pretty much the same layout, but with sandstone paving, the main change will be adding a second patio between the shed and the garage, losing part of the lawn. The patio under the veranda is great, but it can get too hot in the afternoon and doesn't get the sun in the morning, the new patio will be opposite to this, so can see it getting a to of use.
The veranda is also being replaced, it probably has a few more years on it, but it is on concrete blocks on top of the patio, so it makes sense to get it done now. Our neighbour's veranda is in worse condition than ours, so she is getting hers done at the same time too, which should make things easier. We will be replacing the veranda glass with polycarbonate. With the veranda out of the way, there will be good access to the upstairs windows and soil pipe, both of which have seen better days, so they will be getting done too.
Work is starting tomorrow, with the old veranda coming down and the new one going up. We will then have a few weeks to paint it and get the windows done, before the polycarbonate is filled and the rest of the landscaping done.
The plan had been to get landscaping done as part of the garage build in 2014, but we realised that wed have to compromise on what we wanted to get it all done at once, so we just got the shed base, and path next to the garage done. This is what is currently looks like towards the garage:

Garden tidied up for winter by Lewis Craik, on Flickr
And towards the house:

Veranda by Lewis Craik, on Flickr
We will be keeping pretty much the same layout, but with sandstone paving, the main change will be adding a second patio between the shed and the garage, losing part of the lawn. The patio under the veranda is great, but it can get too hot in the afternoon and doesn't get the sun in the morning, the new patio will be opposite to this, so can see it getting a to of use.
The veranda is also being replaced, it probably has a few more years on it, but it is on concrete blocks on top of the patio, so it makes sense to get it done now. Our neighbour's veranda is in worse condition than ours, so she is getting hers done at the same time too, which should make things easier. We will be replacing the veranda glass with polycarbonate. With the veranda out of the way, there will be good access to the upstairs windows and soil pipe, both of which have seen better days, so they will be getting done too.
Work is starting tomorrow, with the old veranda coming down and the new one going up. We will then have a few weeks to paint it and get the windows done, before the polycarbonate is filled and the rest of the landscaping done.

New veranda by Lewis Craik, on Flickr
The old veranda has gone and the framework for the new one is up! Now we have three weeks to paint it, before the polycarbonate roof panels are fitted. What paint would work best on tanalised wood? Ideally we want to paint it white, but if we need to use fence/ shed type paint, can you get that in white? A fall back option would be the same colour as the shed and log store, but that wouldn't work with the original period details, which we intend to refit.
The job went mostly to plan, the only issue being that during the removal of the old veranda a piece of wood fell into the drain collector. This wasn't a problem until I emptied my son's bath, which overwhelmed the drain, causing it to back up and overflow out of the boiler drain pipe. The first I heard about it was when the builder shouted up to say that there was a problem with the boiler. I came outside to a flood of water pouring out of the boiler cupboard, I was glad to realise it was the bath water, rather than an expensive sounding boiler issue. We were able to unblock the drain and it gave Jen and I the kick we needed to clear out the boiler cupboard, which had become a bit of a dumping ground - fortunately not for anything too valuable.
Gassing Station | Homes, Gardens and DIY | Top of Page | What's New | My Stuff



