New house build - Luxembourg
Discussion
Front door's arrived and been fitted. 1st fix plumbing and sparky conduit chasing continues, as does 2nd floor insulation in the attic bedrooms.
Includes reflection of yours truly and dort v1.0
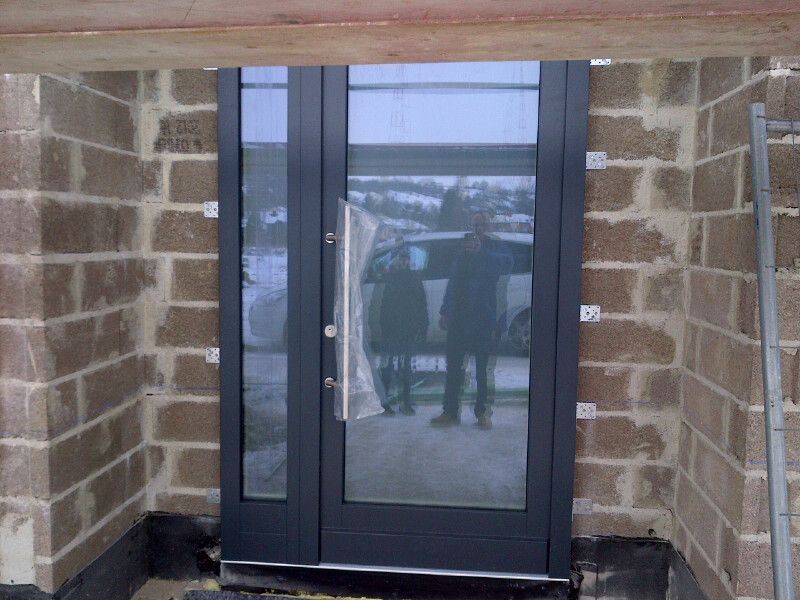
There's a LOT of this to be done!
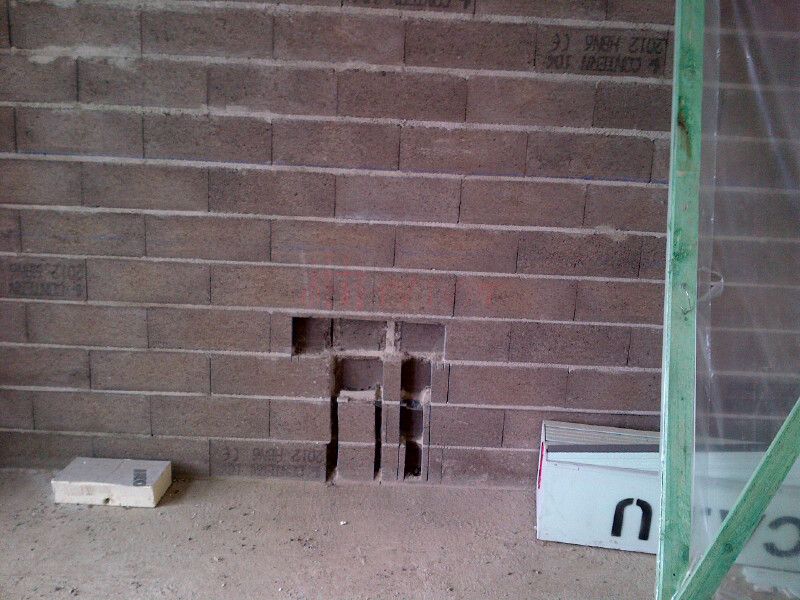
Insulation's something like 50cm ...
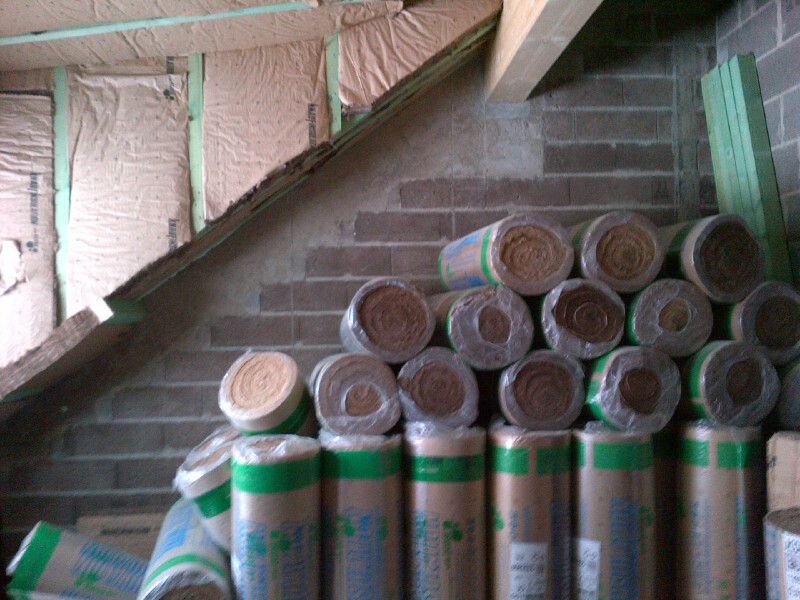
Dort v1.0
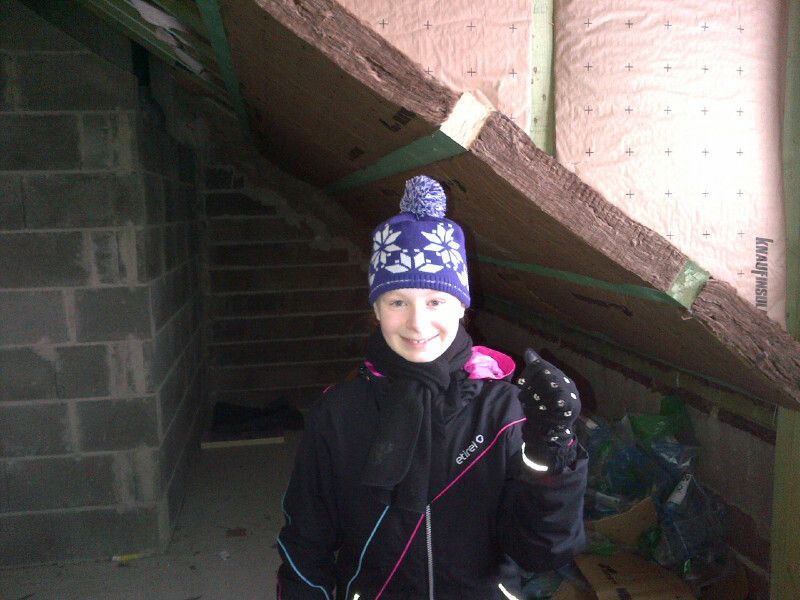
Khazi stuff!
Bathroom
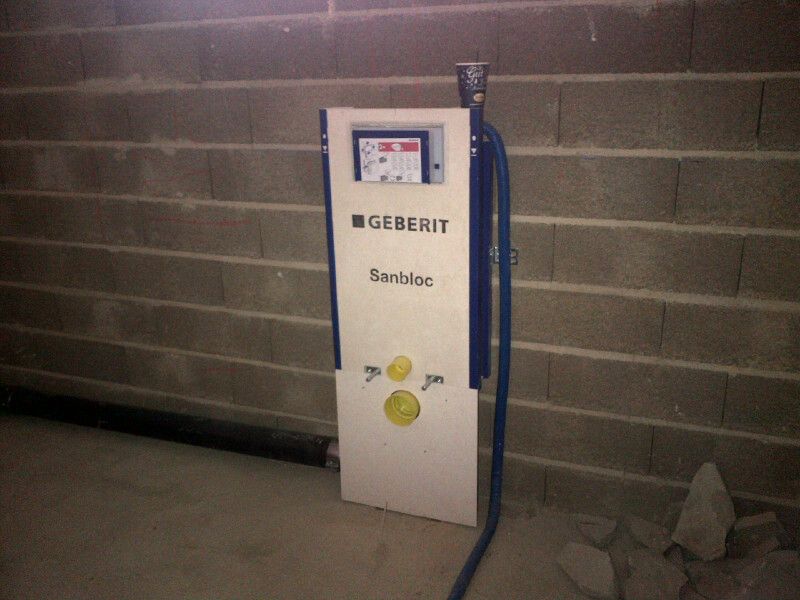
2nd floor shower room
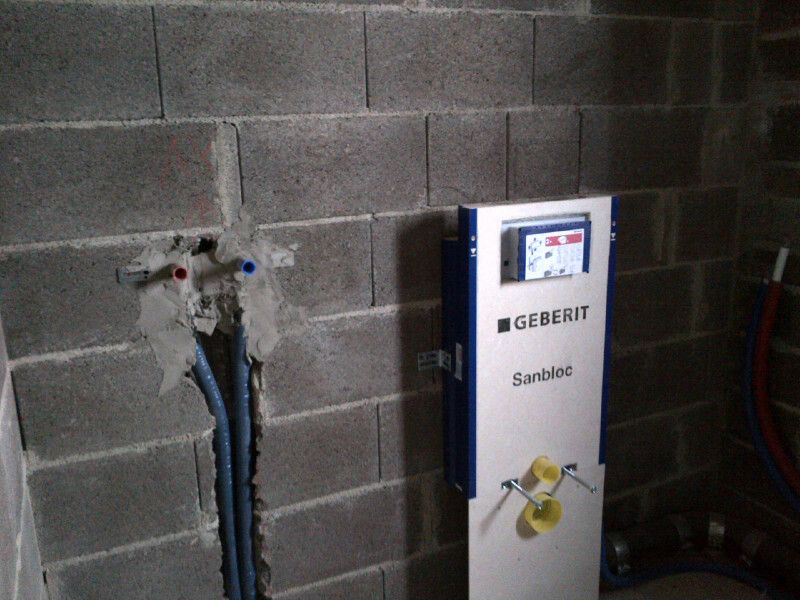
1st fix plumbing, will all be covered in screed, underfloor heating AND tiles...
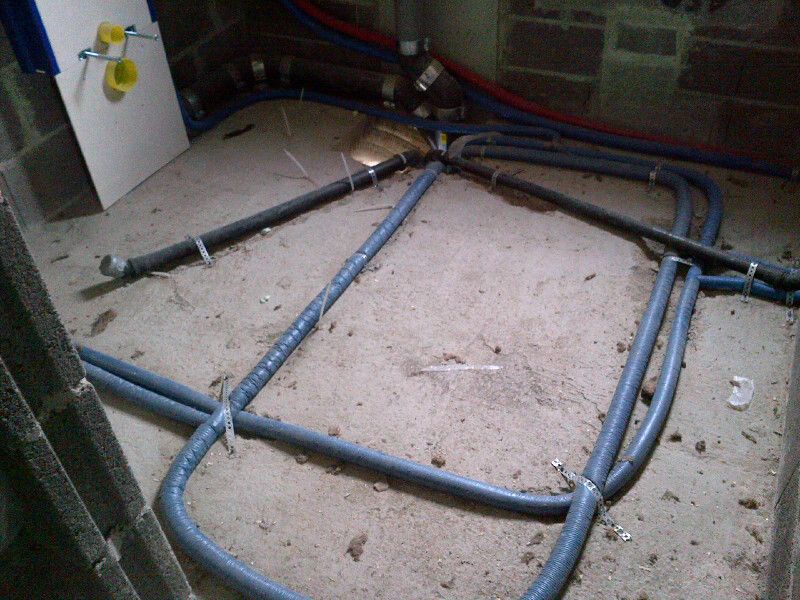
Includes reflection of yours truly and dort v1.0


There's a LOT of this to be done!

Insulation's something like 50cm ...

Dort v1.0


Khazi stuff!
Bathroom

2nd floor shower room

1st fix plumbing, will all be covered in screed, underfloor heating AND tiles...

Edited by 5potTurbo on Monday 28th January 08:05
Sparky's been busy, and surprisingly so given the temps haven't been much above freezing all week and the kitchen window's not been fitted yet.
Still, conduits fixed to the cement underfloor and insulation slabs laid over the top. There are also feeds there for the induction hob on the island and power points on the side of the island.
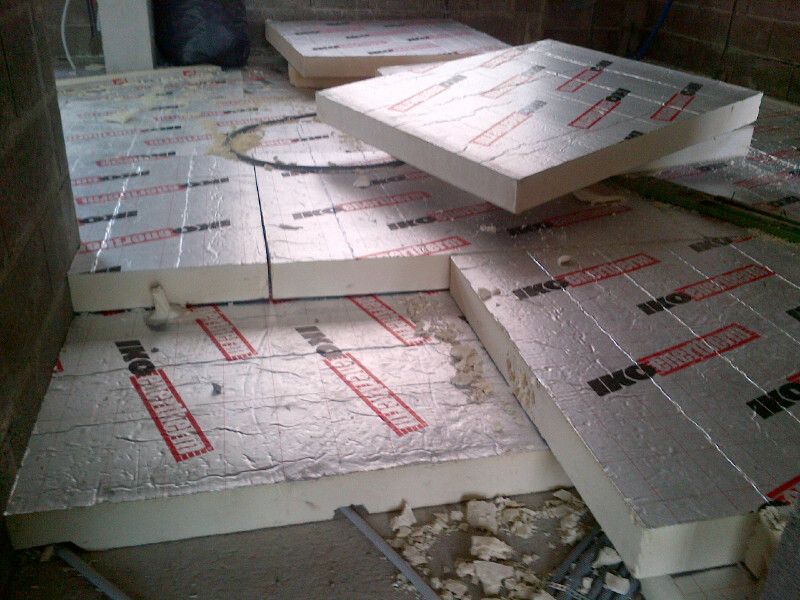
Electrical feeds in the kitchen
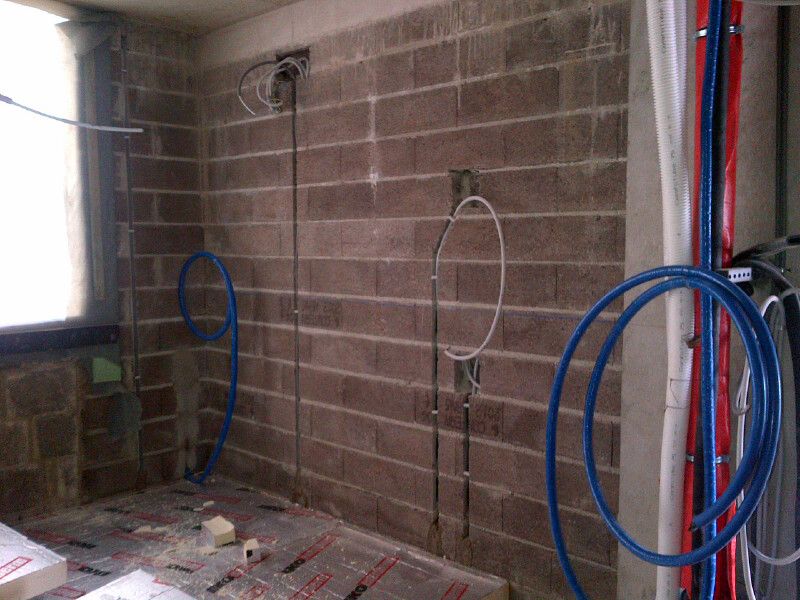
Living room feeds, behind TV area. Cable TV, Sat TV (double coax) 4 power points, 2 x Cat7 sockets.
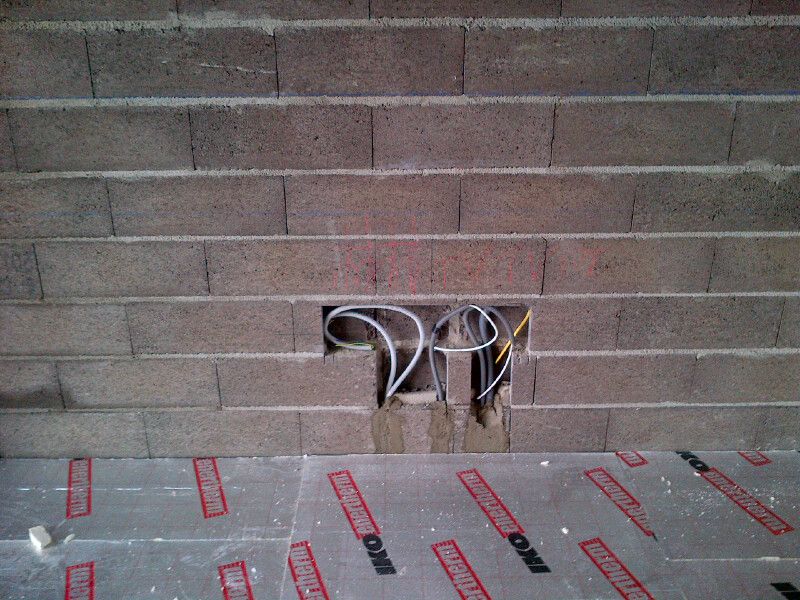
Understairs cupboard - most of this will be hidden, i.e. corner water/drainage/conduit feeds will be blocked in, conduits on the floor will be screeded and tiled over
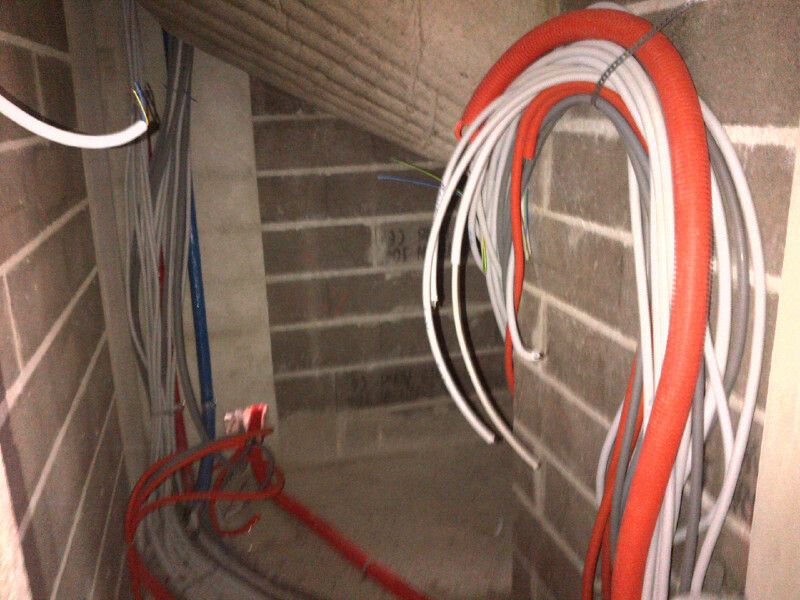
Insulation's a BIG part of this house, being A rated. The ceiling's going to be lower and lower when it's boarded and skimmed
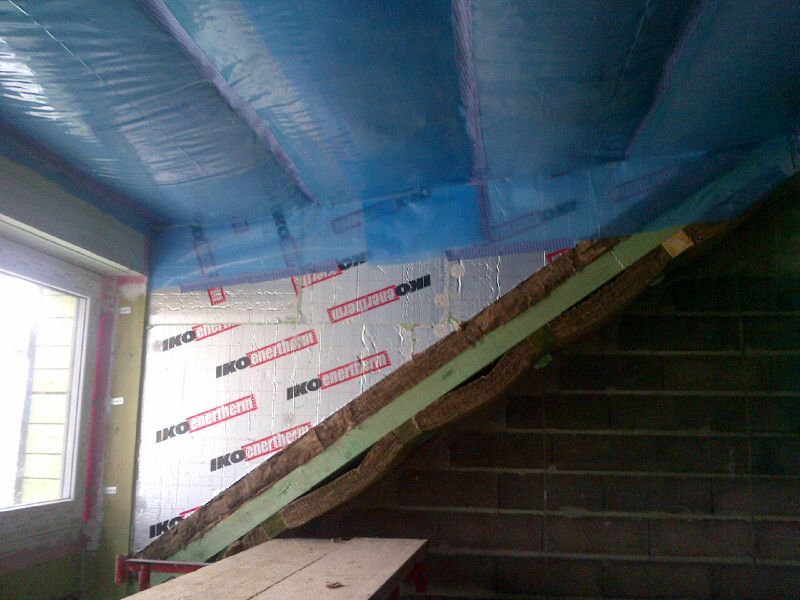
HOPING part of this roofing beam will remain exposed when the ceiling's done. It's a lovely piece of wood.
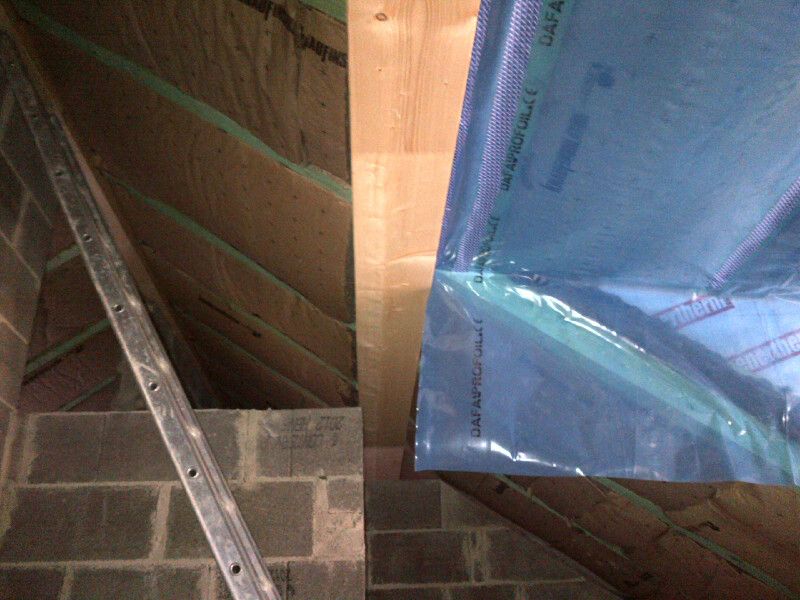
Still, conduits fixed to the cement underfloor and insulation slabs laid over the top. There are also feeds there for the induction hob on the island and power points on the side of the island.

Electrical feeds in the kitchen

Living room feeds, behind TV area. Cable TV, Sat TV (double coax) 4 power points, 2 x Cat7 sockets.

Understairs cupboard - most of this will be hidden, i.e. corner water/drainage/conduit feeds will be blocked in, conduits on the floor will be screeded and tiled over

Insulation's a BIG part of this house, being A rated. The ceiling's going to be lower and lower when it's boarded and skimmed

HOPING part of this roofing beam will remain exposed when the ceiling's done. It's a lovely piece of wood.

Edited by 5potTurbo on Monday 4th February 09:08
Edited by 5potTurbo on Monday 4th February 09:13
Well, I'll keep on updating anyway... 
1st fix plumbing's continuing where possible, here in what will be the laundry/heating room above the rear of the garage:
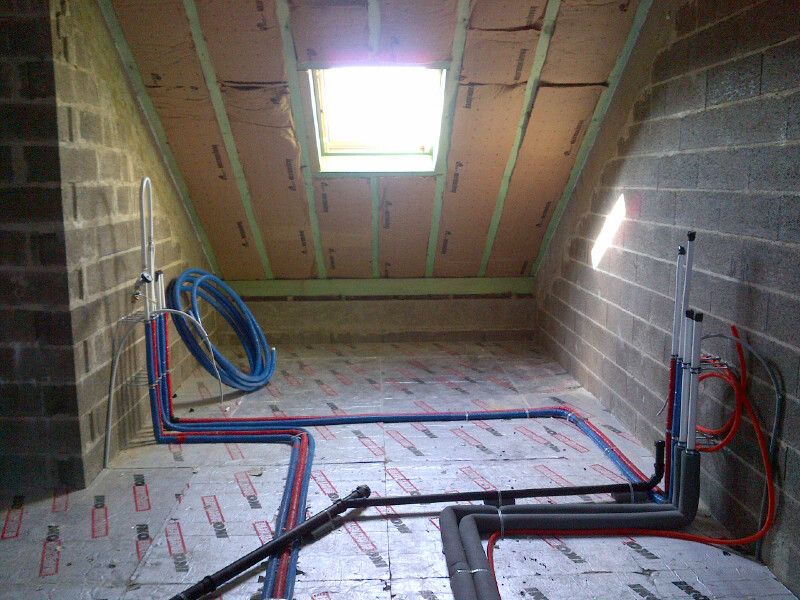
1st fix electrical's almost done upto the top of the house too. The sockets cut-out goes right through the wall into the other bedroom as their placement's mirrored on both sides. Switches/controls cut-out on the wall's rather large too: 3 light switches, underfloor heating thermostat and (external) electric roller shutter switch
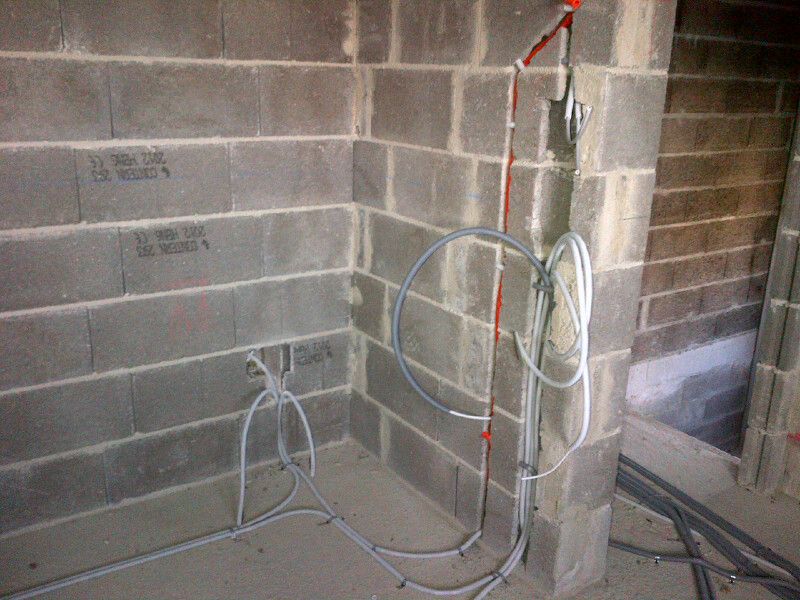

1st fix plumbing's continuing where possible, here in what will be the laundry/heating room above the rear of the garage:

1st fix electrical's almost done upto the top of the house too. The sockets cut-out goes right through the wall into the other bedroom as their placement's mirrored on both sides. Switches/controls cut-out on the wall's rather large too: 3 light switches, underfloor heating thermostat and (external) electric roller shutter switch

5potTurbo said:
Well, I'll keep on updating anyway... 
1st fix plumbing's continuing where possible, here in what will be the laundry/heating room above the rear of the garage:

1st fix electrical's almost done upto the top of the house too. The sockets cut-out goes right through the wall into the other bedroom as their placement's mirrored on both sides. Switches/controls cut-out on the wall's rather large too: 3 light switches, underfloor heating thermostat and (external) electric roller shutter switch

Not sure why other posters have not been commenting but please keep the pics coming. Its great to see a new build coming together and will be interesting to see how the second fix comes on taking the house from bricks & motar to a family home 
1st fix plumbing's continuing where possible, here in what will be the laundry/heating room above the rear of the garage:

1st fix electrical's almost done upto the top of the house too. The sockets cut-out goes right through the wall into the other bedroom as their placement's mirrored on both sides. Switches/controls cut-out on the wall's rather large too: 3 light switches, underfloor heating thermostat and (external) electric roller shutter switch



The plans by the developers were foreseen that way, illmonkey. Where we are now the laundry's in the basement next to the (oil fired) heating system and 3,000l. oil tank, but in the new house there's no basement to put anything. Having a large apex on the roof above the garage has given us a laundry/heating/storage room to the rear and a man-cave/office at the front. As most of the laundry anyway comes from our daughters who'll be on the 2nd floor, they can at least dump their washing on the 1st floor on their way to/from food!

Sorry the updates aren't that exciting. The builders are doing 4 houses at the same time and 2 apartment blocks in the same zone, so it's not progressing as quickly as we'd like. We still want to be in before the August site shutdown. *crosses fingers*
Comments!?! Yay! 

Minemapper: yes, all blockwork and cement solid slab floors here, on all levels. Quite rare to find wood framed/structured houses here. I'd not seen a 1st floor laundry room in a house here until last year when my friends bought another place. Their laundry room's next to a 1st floor bathroom in a 4 storey house.
Muncher: Trust me, it's not that tidy at all! The guys don't leave any tools laying around as the house still isn't secure, plus the sparky and plumbers are from different companies. The garage is a bomb site, still filled with stacks of insulation slabs to go on the outside of the house (about 15cm thick in total judging by how far the window cills protrude from the blockwork), plus tons and tons of conduit feeds to where the main fuse box and server cabinet will be. Where the plumbers knocked through walls for 1st fix pipework, they left their rubble behind too, but I think sparkies are generally the messiest from what I've seen.


Minemapper: yes, all blockwork and cement solid slab floors here, on all levels. Quite rare to find wood framed/structured houses here. I'd not seen a 1st floor laundry room in a house here until last year when my friends bought another place. Their laundry room's next to a 1st floor bathroom in a 4 storey house.
Muncher: Trust me, it's not that tidy at all! The guys don't leave any tools laying around as the house still isn't secure, plus the sparky and plumbers are from different companies. The garage is a bomb site, still filled with stacks of insulation slabs to go on the outside of the house (about 15cm thick in total judging by how far the window cills protrude from the blockwork), plus tons and tons of conduit feeds to where the main fuse box and server cabinet will be. Where the plumbers knocked through walls for 1st fix pipework, they left their rubble behind too, but I think sparkies are generally the messiest from what I've seen.
Not a huge update this week. Floors have been had another layer of concrete on all levels. Under the cement on the ground floor are all the conduits for power & Cat7, which has 8" of insulation on top, then a layer of concrete. Underfloor heating installation will start hopefully this week.
View of kitchen from dining area, out towards garage door:
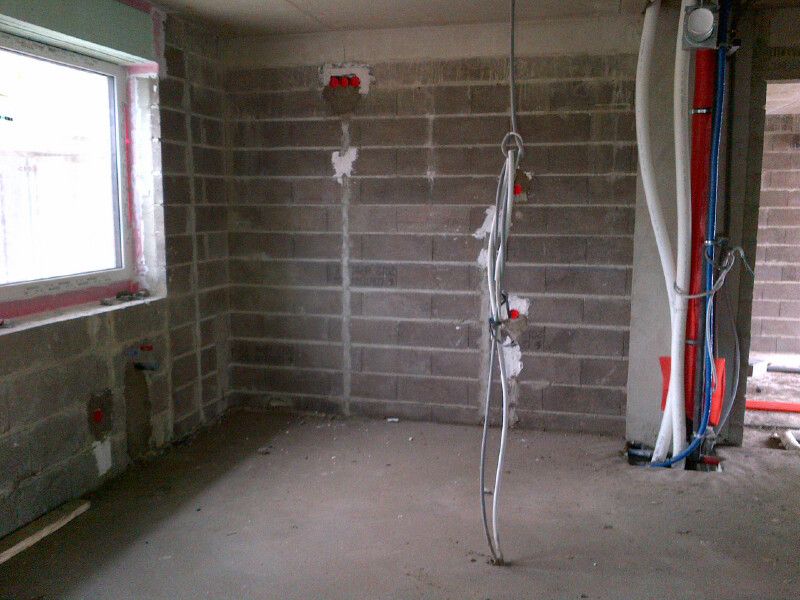
The cables from the floor are for the island, induction hob + power points, cable holding these from the ceiling is for the hood, which is recirculation rather than extraction. See separate vent (circular) on the far wall next to the garage door. That's part of the air circulation system in the house. Where the tubes and pipes are will be boxed in with those light cement blocks.
First floor above garage = heating and laundry room. Again, another layer of concrete's been added here. This won't have underfloor heating as the machines in there will already generate quite some warmth.
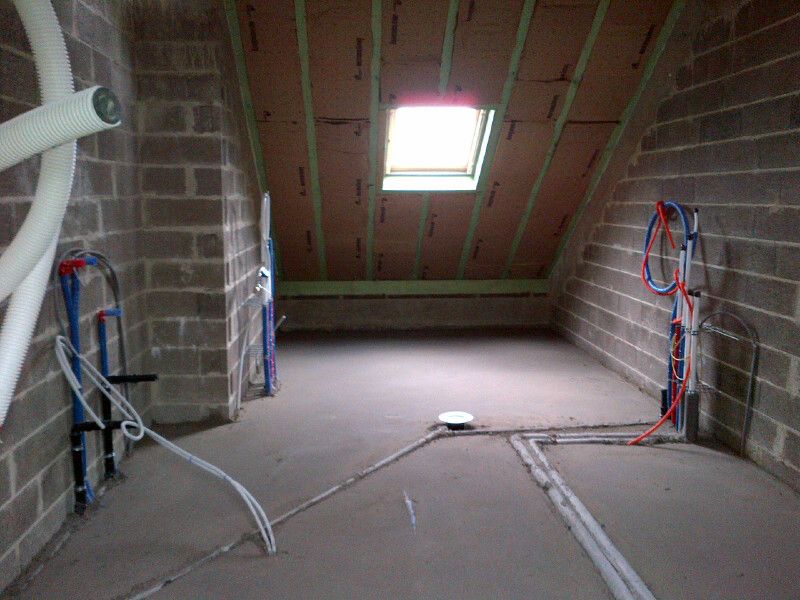
ETA: Where the 2 conduits are coming out of the floor on the front left, and looped around the water pipes on the wall, that's where the dividing wall will be to separate laundry from office space - directly across.
View of kitchen from dining area, out towards garage door:

The cables from the floor are for the island, induction hob + power points, cable holding these from the ceiling is for the hood, which is recirculation rather than extraction. See separate vent (circular) on the far wall next to the garage door. That's part of the air circulation system in the house. Where the tubes and pipes are will be boxed in with those light cement blocks.
First floor above garage = heating and laundry room. Again, another layer of concrete's been added here. This won't have underfloor heating as the machines in there will already generate quite some warmth.

ETA: Where the 2 conduits are coming out of the floor on the front left, and looped around the water pipes on the wall, that's where the dividing wall will be to separate laundry from office space - directly across.
Edited by 5potTurbo on Monday 18th March 07:51
Insulation, insulation, insulation.... tonnes of the bloody stuff's being stuck on the internal walls that lead to colder external walls, i.e. kitchen to garage, laundry room/office (no underfloor heating there). It's a foam block that's 5-6" thick and it will be plastered over.
Garage looking into kitchen and across to dining room:
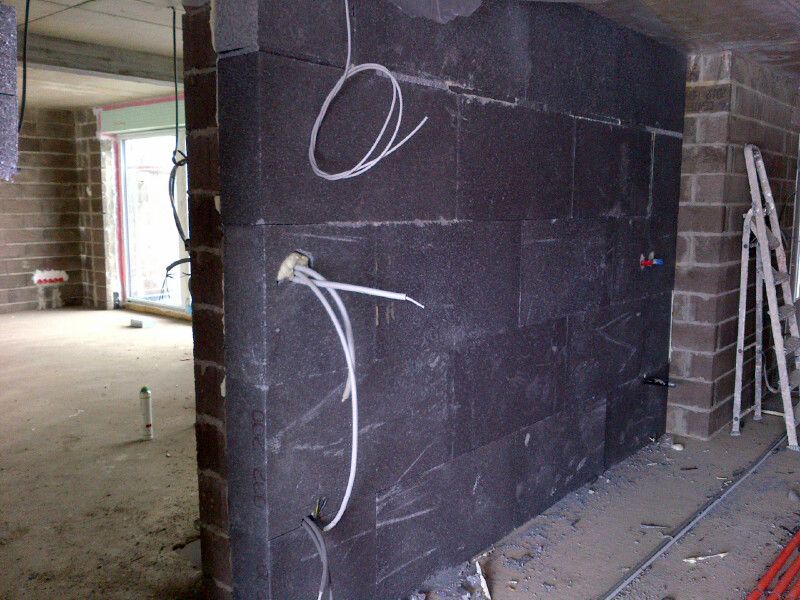
Foam's as thick as the blockwork it's being stuck to:
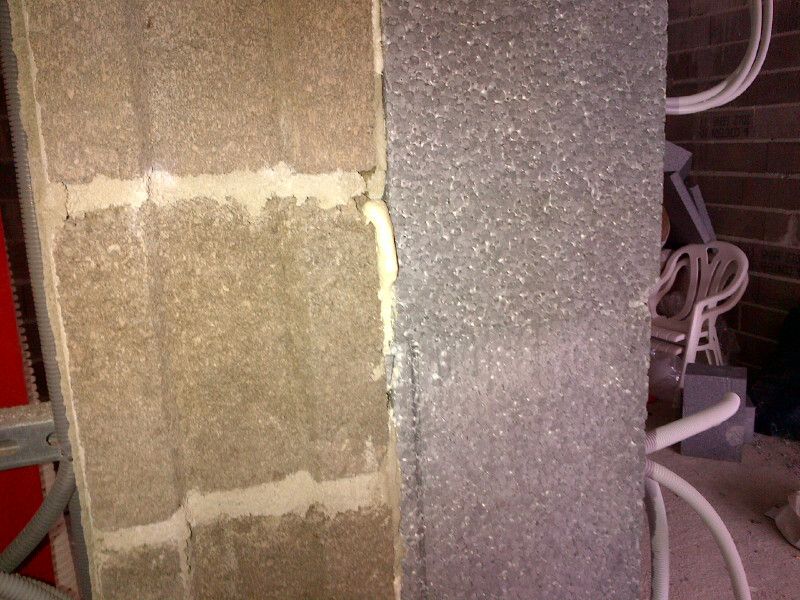
In the office/laundry room (not yet separated as 2 rooms:
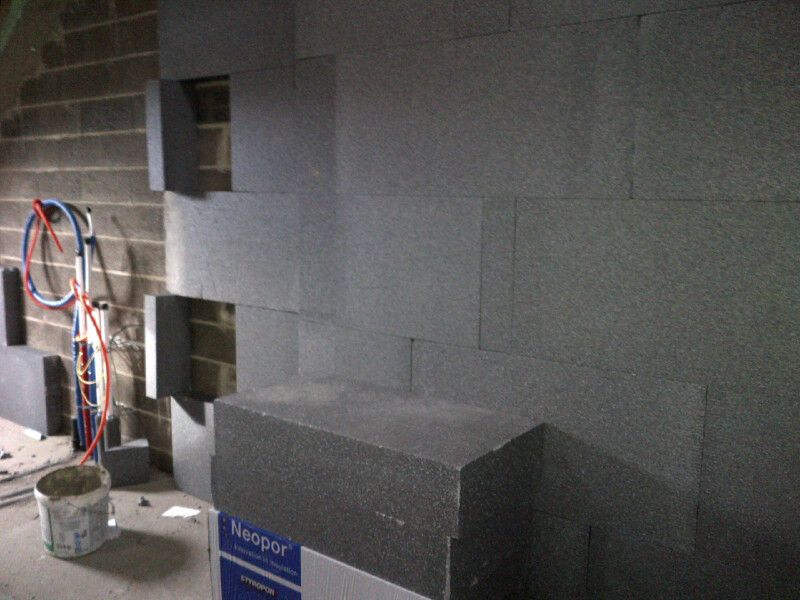
...and yes, that is snow on the foam there... the roof directly above it is slightly open to the elements as the outside of the house will be clad in this foam and them covered with the exterior finish:
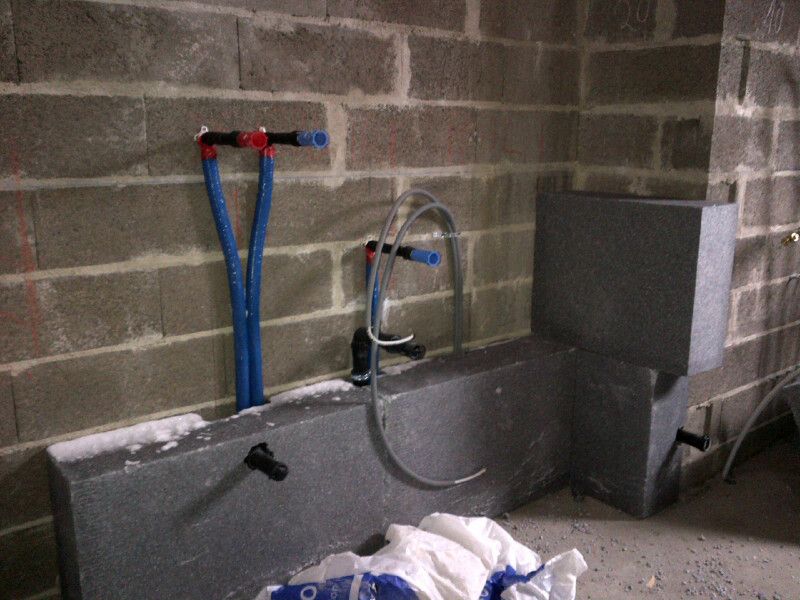 #
#
I have to admit, it's not as much progress as I would have liked to have seen this week, but it's not only my house being built.
Garage looking into kitchen and across to dining room:

Foam's as thick as the blockwork it's being stuck to:

In the office/laundry room (not yet separated as 2 rooms:

...and yes, that is snow on the foam there... the roof directly above it is slightly open to the elements as the outside of the house will be clad in this foam and them covered with the exterior finish:
 #
#I have to admit, it's not as much progress as I would have liked to have seen this week, but it's not only my house being built.
Yeah, I have rather gone mad with plumbing and wiring - and I'll probably still think, "Damn, I should have put another double socket in there!" when we're in. Fingers crossed we'll be in before the August buidling shutdown in Luxembourg.
I'm not doing any of the work though, unlke you with your buildings - which are far more impressive.
I'm not doing any of the work though, unlke you with your buildings - which are far more impressive.

5potTurbo said:
Yeah, I have rather gone mad with plumbing and wiring - and I'll probably still think, "Damn, I should have put another double socket in there!" when we're in. Fingers crossed we'll be in before the August buidling shutdown in Luxembourg.
I'm not doing any of the work though, unlke you with your buildings - which are far more impressive.
they'll never be enough or could have been a little more to the left I'm not doing any of the work though, unlke you with your buildings - which are far more impressive.


you're right, if I could point and it be done then we'd have far more pipes I'm sure

by the way, what is all that malarky for around the toilet? it looks like you have to pay to use it
 (are you anticipating allot of visitors?)
(are you anticipating allot of visitors?)Edited by Pvapour on Tuesday 19th March 07:00
The toilet?
It's called a "sanbloc". They're boxed in and tiled over so you only have a push button flush visible on the wall and a "suspended" pan is bolted to the sanbloc itself.
 Charging for using the crapper you say?.....
Charging for using the crapper you say?.....
ETA: When finished, the cistern's boxed in and tiled over, rather like this:
http://www.funda.nl/koop/roermond/huis-48755605-de...
It's called a "sanbloc". They're boxed in and tiled over so you only have a push button flush visible on the wall and a "suspended" pan is bolted to the sanbloc itself.
 Charging for using the crapper you say?.....
Charging for using the crapper you say?.....ETA: When finished, the cistern's boxed in and tiled over, rather like this:
http://www.funda.nl/koop/roermond/huis-48755605-de...
Edited by 5potTurbo on Wednesday 20th March 08:46
20 days lost due to excessively cold weather in Jan & Feb, according to the letter I received from the construction company yesterday. Now I know why things aren't progressing as well as they could/should be, although I'm sure they carried on working when the site was supposed to be closed.
Thanks for your help last week, Guy. Good to see you again. 
Popped into the site yesterday on our way back home after a long drive from Romsey, Hants., to see what progress there'd been. Lux had quite a lot of snow and very cold temps last week, so I was pleased to see there's been some progress - sticking on the insulation slabs.
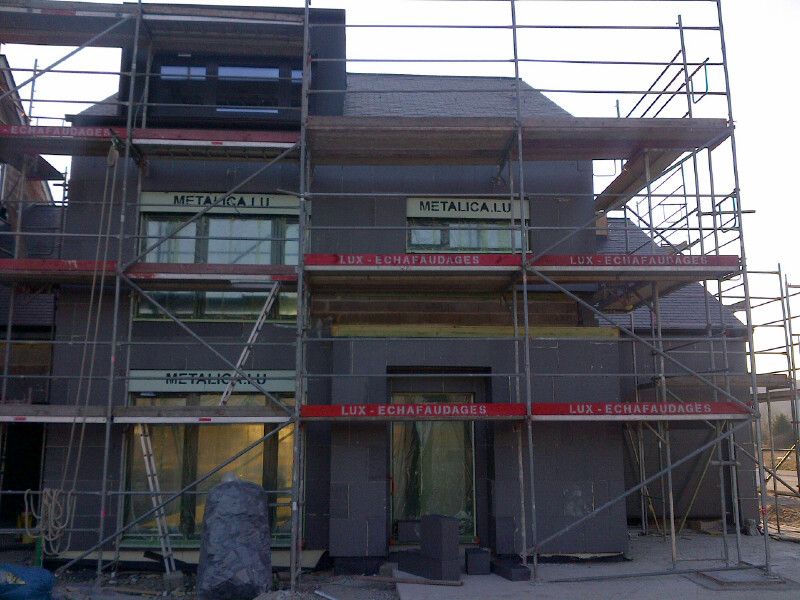
Sunshine yesterday on the rear of the house. We've not see the sun or blue skies for some time!
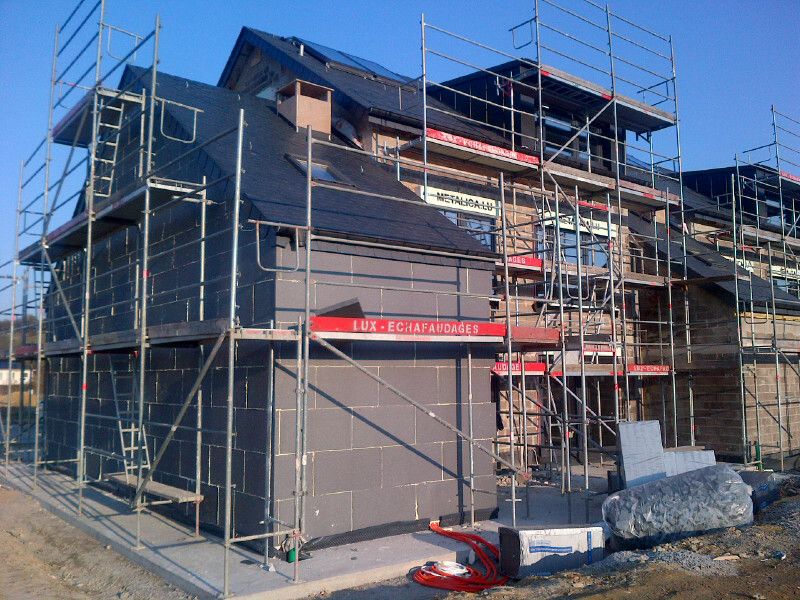
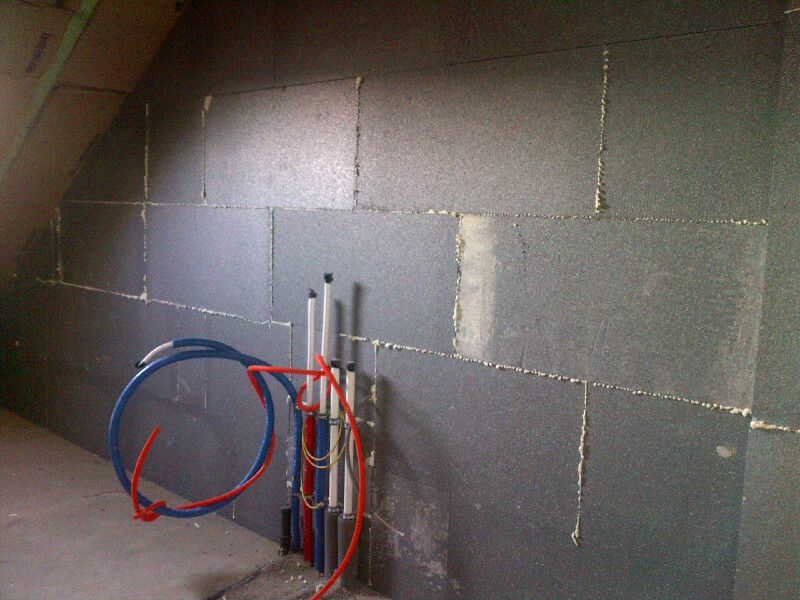
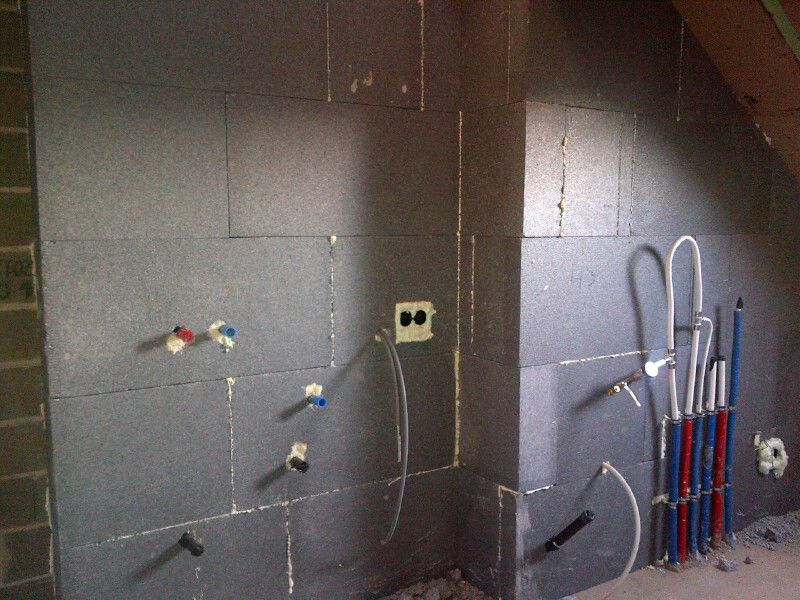
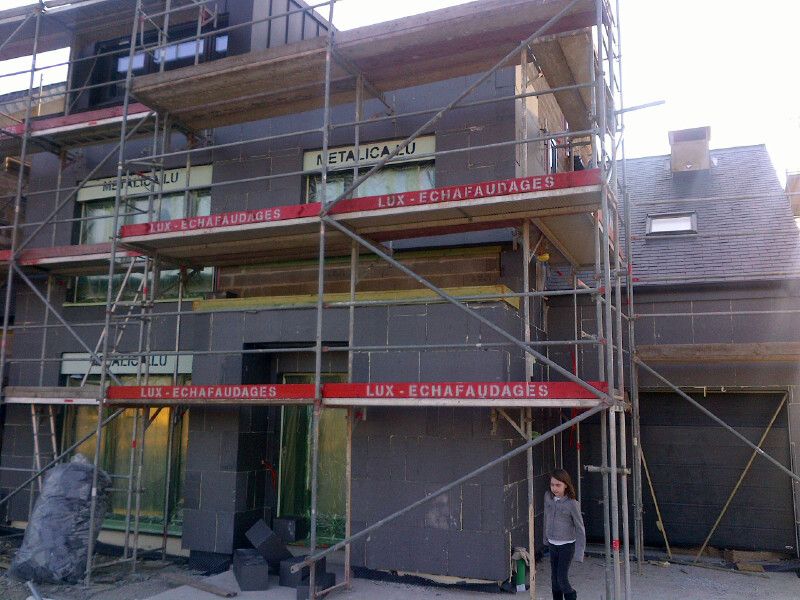
We have appointments to choose the handrails for the staircase (probably won't have any as they're not legally required, and the staircase is 'walled in' anyway) - today, and for the interior doors & door furniture - later this week.
We also need to meet the decorators to choose the interior paint scheme - and all that's to be done and signed off before 3rd May. It looks like the construction company want to get this finished before the Summer shutdown too, which will be great for us!
Our house has been on the market for 10 days now. 3 couples have viewed it, 1 of them twice, the other 2 will view again this week. Fingers crossed we can have the "compromis" signed quickly so a price is locked in, then we know what we're dealing with on the remaining mortgage to cover the rest of the construction costs - which has been a worry to say the least.

Popped into the site yesterday on our way back home after a long drive from Romsey, Hants., to see what progress there'd been. Lux had quite a lot of snow and very cold temps last week, so I was pleased to see there's been some progress - sticking on the insulation slabs.

Sunshine yesterday on the rear of the house. We've not see the sun or blue skies for some time!




We have appointments to choose the handrails for the staircase (probably won't have any as they're not legally required, and the staircase is 'walled in' anyway) - today, and for the interior doors & door furniture - later this week.
We also need to meet the decorators to choose the interior paint scheme - and all that's to be done and signed off before 3rd May. It looks like the construction company want to get this finished before the Summer shutdown too, which will be great for us!

Our house has been on the market for 10 days now. 3 couples have viewed it, 1 of them twice, the other 2 will view again this week. Fingers crossed we can have the "compromis" signed quickly so a price is locked in, then we know what we're dealing with on the remaining mortgage to cover the rest of the construction costs - which has been a worry to say the least.
Gassing Station | Homes, Gardens and DIY | Top of Page | What's New | My Stuff




