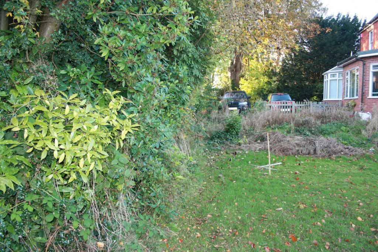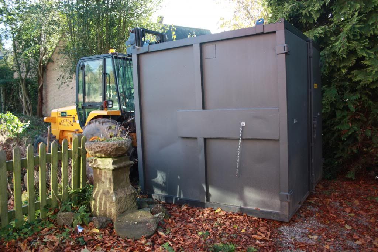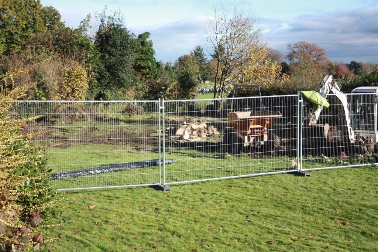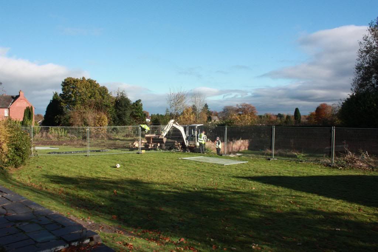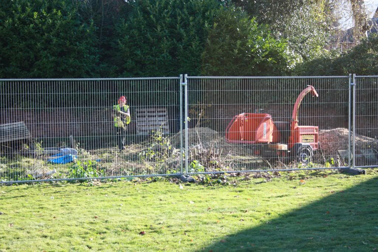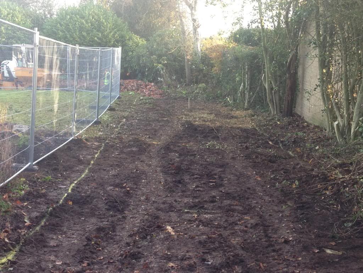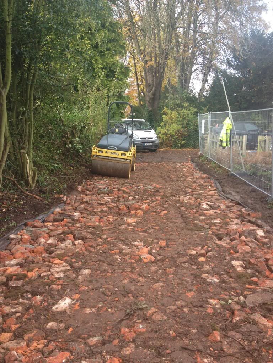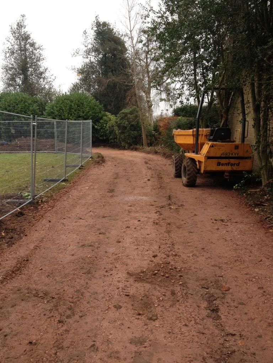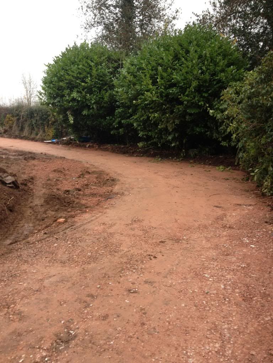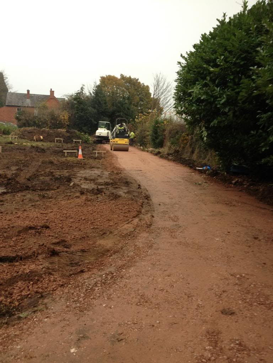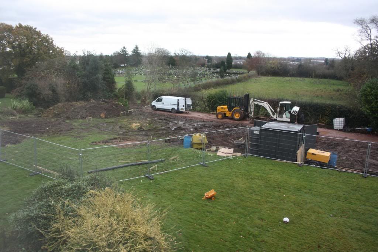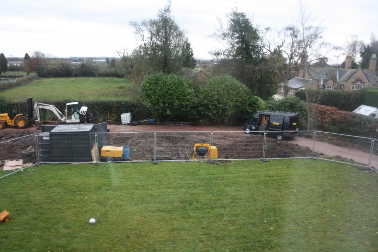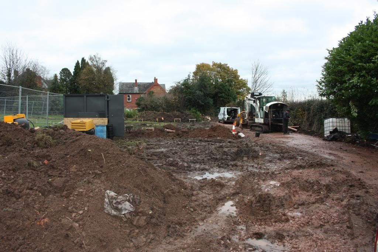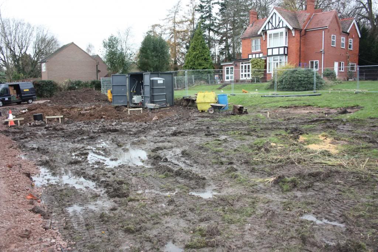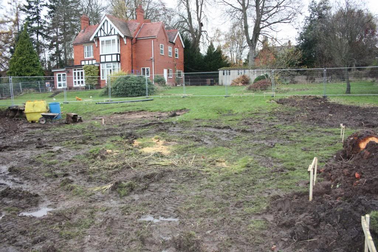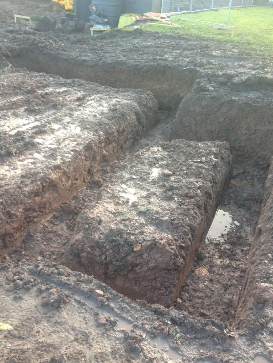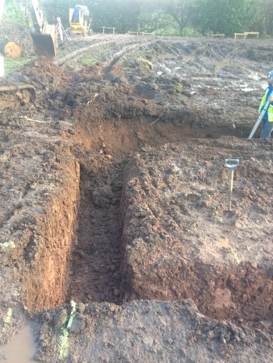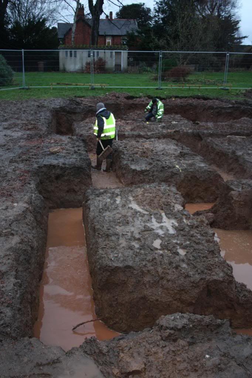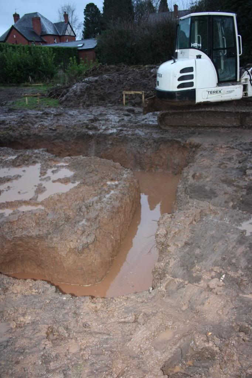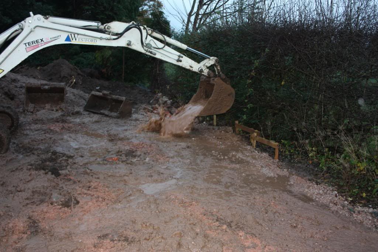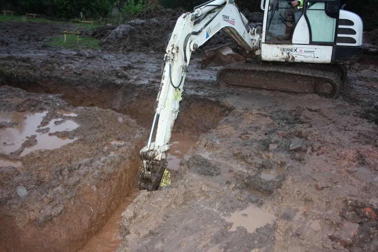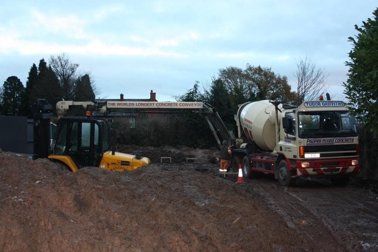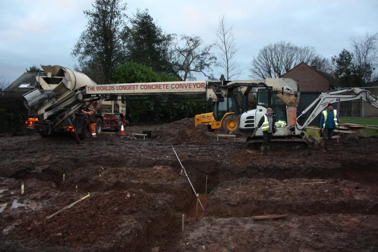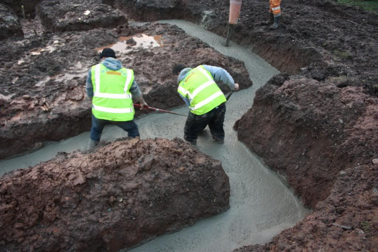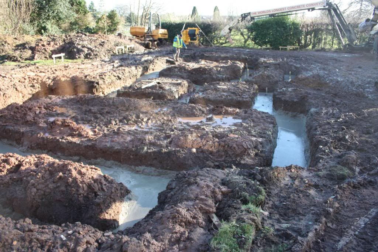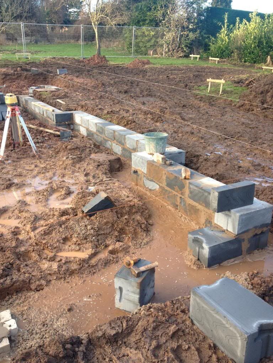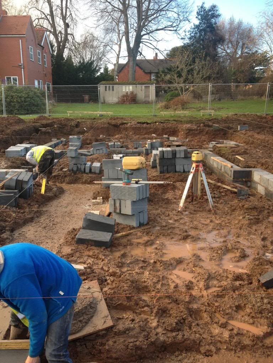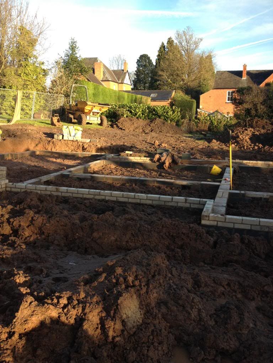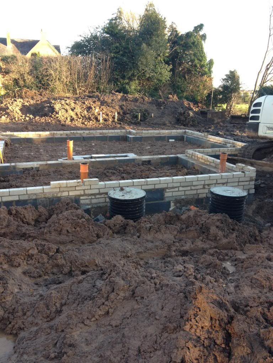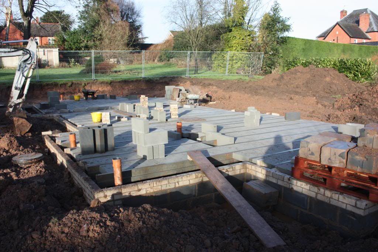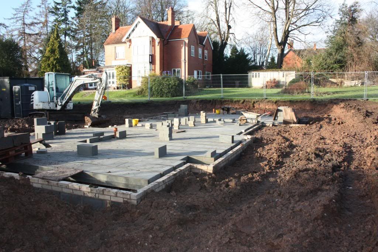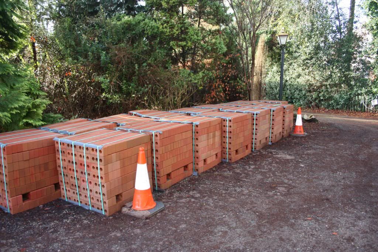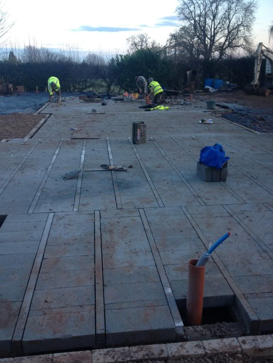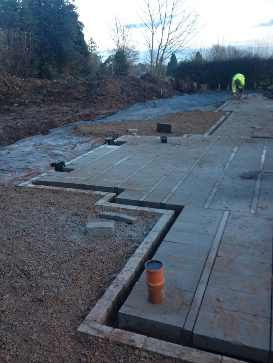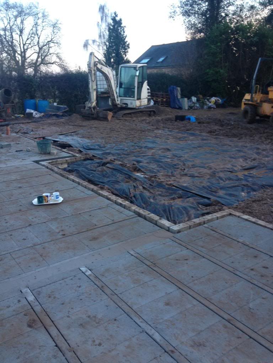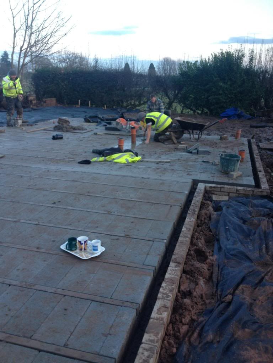New Build Thread - Self Build in Shropshire
Discussion
I've posted on a few threads that I'm undertaking a build and finally got round to uploading pictures to photobucket with the intention of posting a thread. These are always interesting for me so I hope this is worth a look also.
We completed purchase on the plot in October and started November 6th with the ground works. My Mum's partner is a general builder and recommended a local guy who he works with. Been provided a fixed price to build with allowances for certain elements such as Kitchen/Windows and then if I want to up spec I can add to it.
First of all the House.
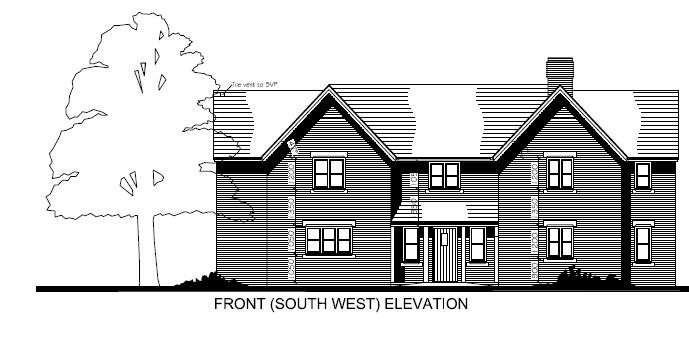
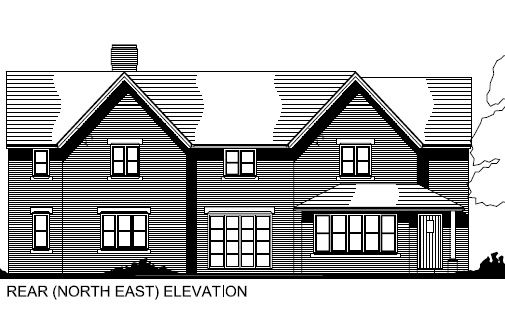
And the floor plans
First of all Ground
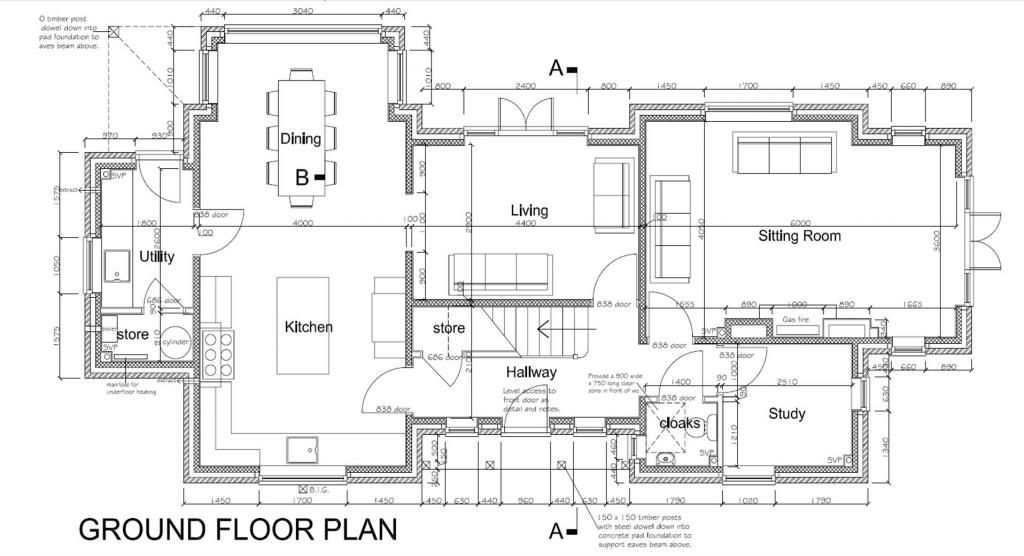
We have changed the Gas fire for a wood burner which helps meet SAP calcs. Likely we'll put that directly under the chimney and build the AV stuff next to it.
First Floor
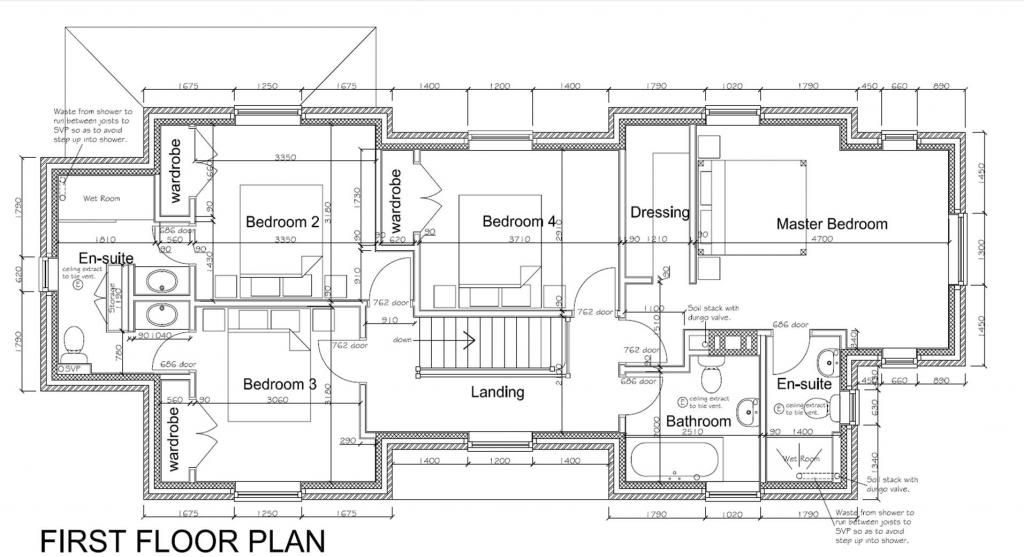
Only changes I want to make here is relocate the sink next to the toilet in the bathroom, move the bath under the window and add a small shower cubicle.
We completed purchase on the plot in October and started November 6th with the ground works. My Mum's partner is a general builder and recommended a local guy who he works with. Been provided a fixed price to build with allowances for certain elements such as Kitchen/Windows and then if I want to up spec I can add to it.
First of all the House.


And the floor plans
First of all Ground

We have changed the Gas fire for a wood burner which helps meet SAP calcs. Likely we'll put that directly under the chimney and build the AV stuff next to it.
First Floor

Only changes I want to make here is relocate the sink next to the toilet in the bathroom, move the bath under the window and add a small shower cubicle.
The Plot
The plot extends to just under 1/3 of an acre and is accessible down a shared private drive.

This is the view from the other end of the drive.
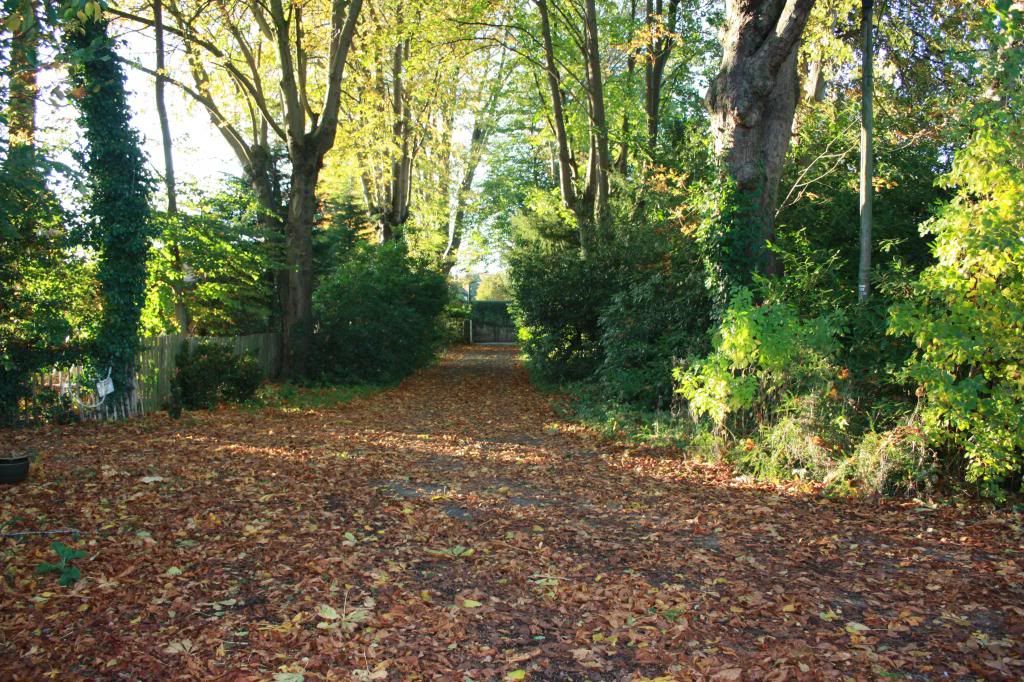
We are renting the house from which the plot formed half of the garden. On the upside we are on site, the downside it is a bit of an old wreck and very cold!

The plot extends to just under 1/3 of an acre and is accessible down a shared private drive.

This is the view from the other end of the drive.

We are renting the house from which the plot formed half of the garden. On the upside we are on site, the downside it is a bit of an old wreck and very cold!

Edited by worsy on Thursday 14th November 18:48
Floor has now been floated with mix and the paths and driveway all laid to stone. Blocks set out for start of vertical build in New Year.
The rain of the last couple of days has really soaked the site though and we could do with some dry weather to enable the saturated soil to drain. In the meantime I'm getting quotes for windows and doors.
Just want Xmas out of the way now
The rain of the last couple of days has really soaked the site though and we could do with some dry weather to enable the saturated soil to drain. In the meantime I'm getting quotes for windows and doors.
Just want Xmas out of the way now

Good work, very exciting. I'm with you on the Crimbo thing - although we have got fairy lights round the 'van. Do you want my window contact? 11 flush fit casements, 2 sashes, a door and 3.8m of bi-fold. Wood, guaranteed, painted, delivered on time = £8800. See blog for loveliness. E
ColinM50 said:
Looks a very nice substantial house. Only thing I'd suggest is give each of the four bedroons it's own en-suite bathroom, can't see the point of two en-suites and one family bathroom. But looks as if it's going to be a great place for a PH BBQ.
lolAs we have two girls we've gone with a Jack and Jill en suite. It is big enough to turn into two separate en suites if required later, but allows them to have a nice big shower. We've gone with separate sinks though for future make up and hair wars!
I've seen the thread arguing that a bathroom is useless. However I do like a nice bath and with a shower it will almost be Bed4s en suite as only across the hall. It's an occasional guest room anyhow.
skintemma said:
Good work, very exciting. I'm with you on the Crimbo thing - although we have got fairy lights round the 'van. Do you want my window contact? 11 flush fit casements, 2 sashes, a door and 3.8m of bi-fold. Wood, guaranteed, painted, delivered on time = £8800. See blog for loveliness. E
Yes please. So far I've had a quote for 24 casement windows, painted, plus two french doors, plus two personal doors, all hardwood - £12k ex vat.I'm rather taken with the Residence 9 Upvc but that came in at 19k with composite doors. Have tried a fabricator direct to see whether I can better it.
Edited by worsy on Thursday 20th December 18:50
One thing I've not mentioned is the garage. We had to apply separately for that. The vendor had already got planning on the house and as it was granted pre CIL then any changes would have incurred a big costs.
Thankfully we gained approval quickly to build a 7.5 x 6.3 (wxd) double with two 2.9 metre doors. Wide enough and long enough to get my X5 in
Thankfully we gained approval quickly to build a 7.5 x 6.3 (wxd) double with two 2.9 metre doors. Wide enough and long enough to get my X5 in

worsy said:
One thing I've not mentioned is the garage. We had to apply separately for that. The vendor had already got planning on the house and as it was granted pre CIL then any changes would have incurred a big costs.
Thankfully we gained approval quickly to build a 7.5 x 6.3 (wxd) double with two 2.9 metre doors. Wide enough and long enough to get my X5 in
Having done a self build a few years back I wouldn't worry about fitting the X5 in the garage, it'll be long sold to buy materials before the garage is finished for it!!! Thankfully we gained approval quickly to build a 7.5 x 6.3 (wxd) double with two 2.9 metre doors. Wide enough and long enough to get my X5 in


Good luck with it and I'll be following with interest.

Gassing Station | Homes, Gardens and DIY | Top of Page | What's New | My Stuff








