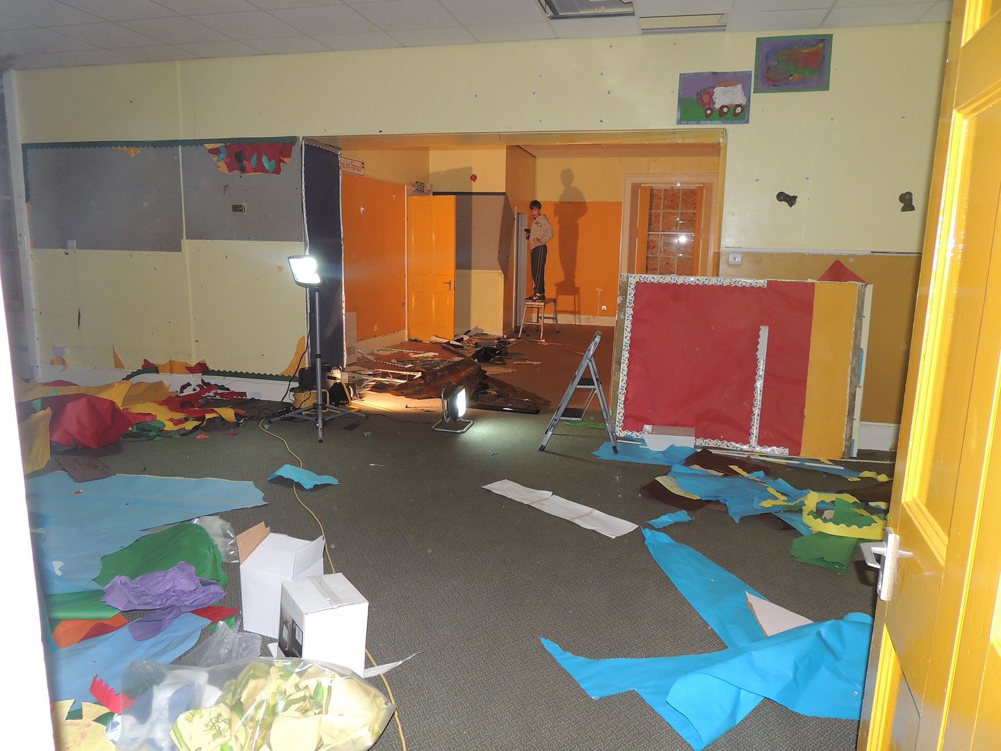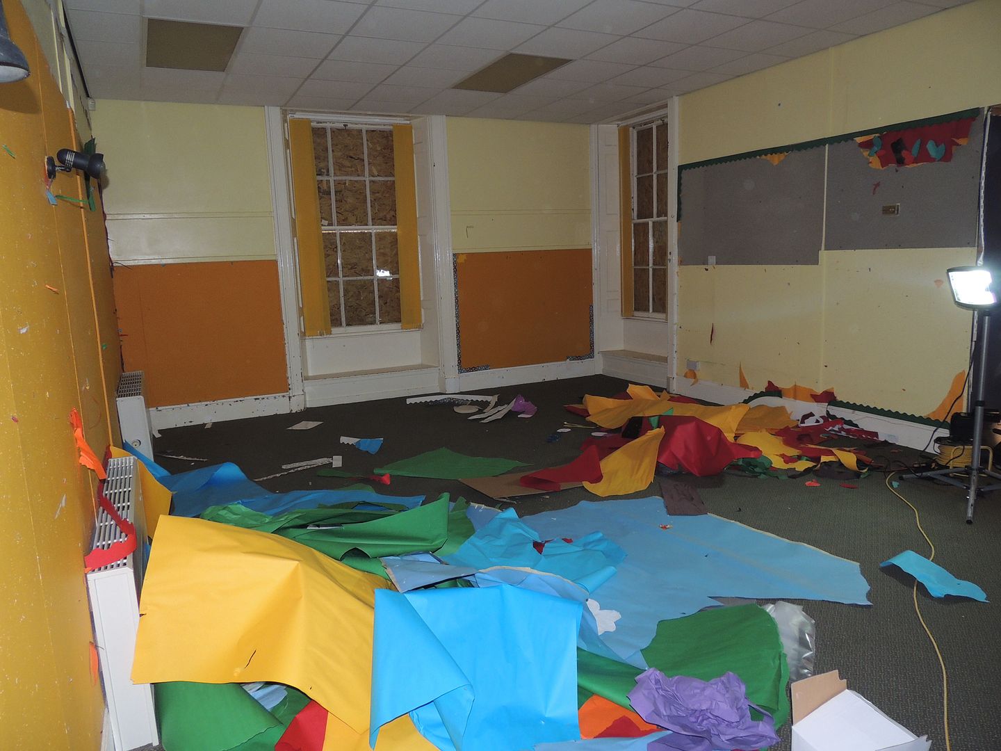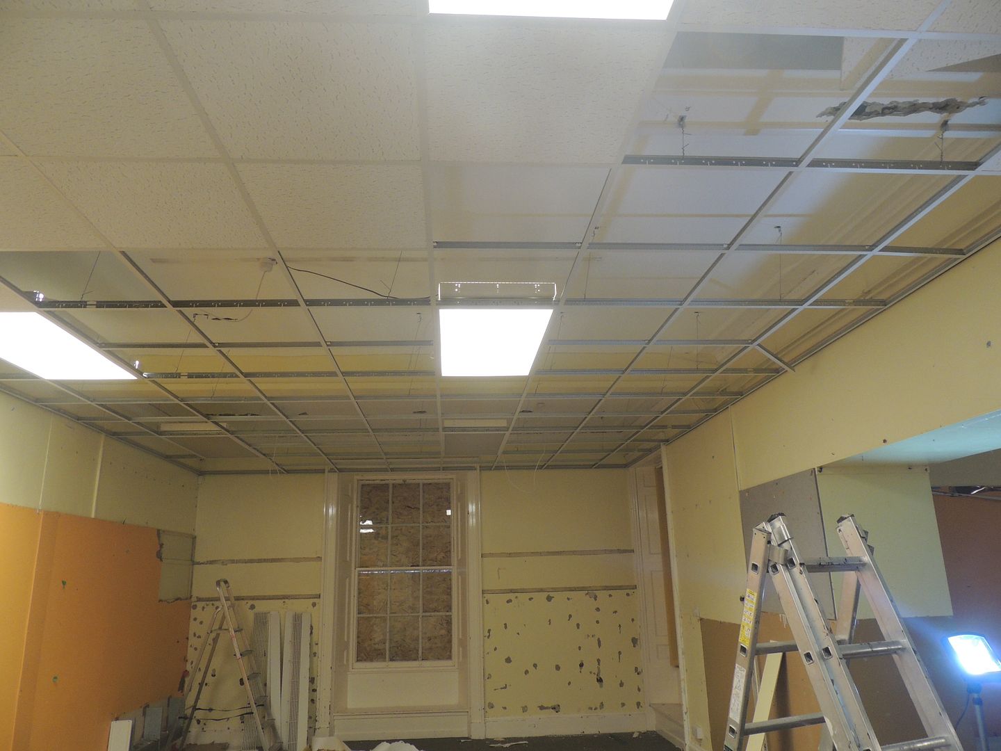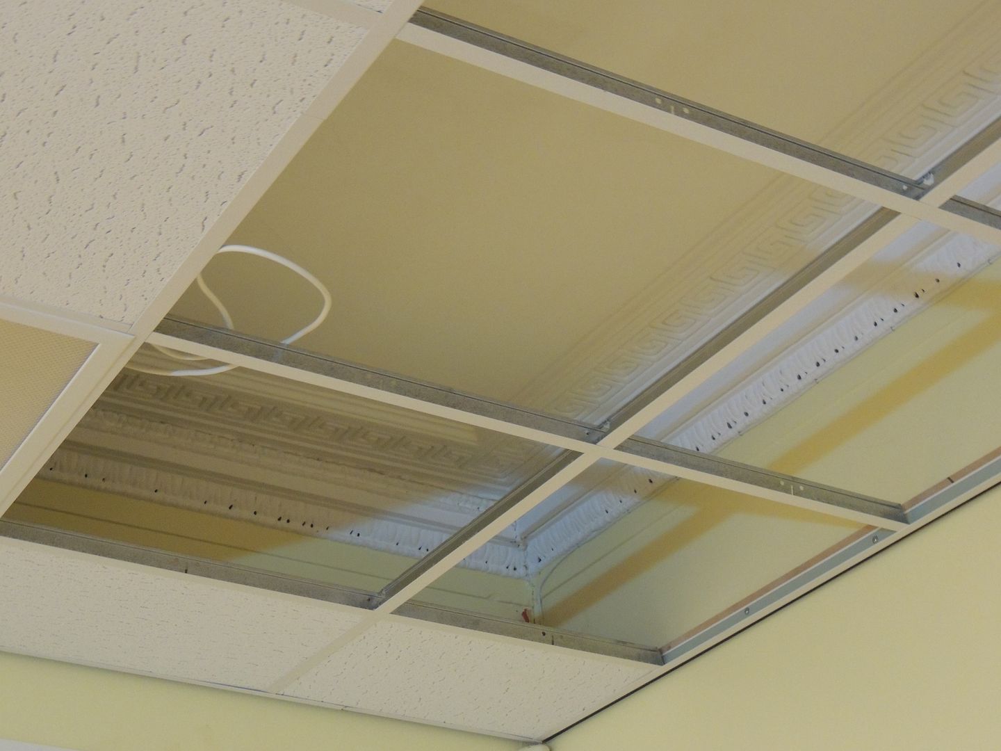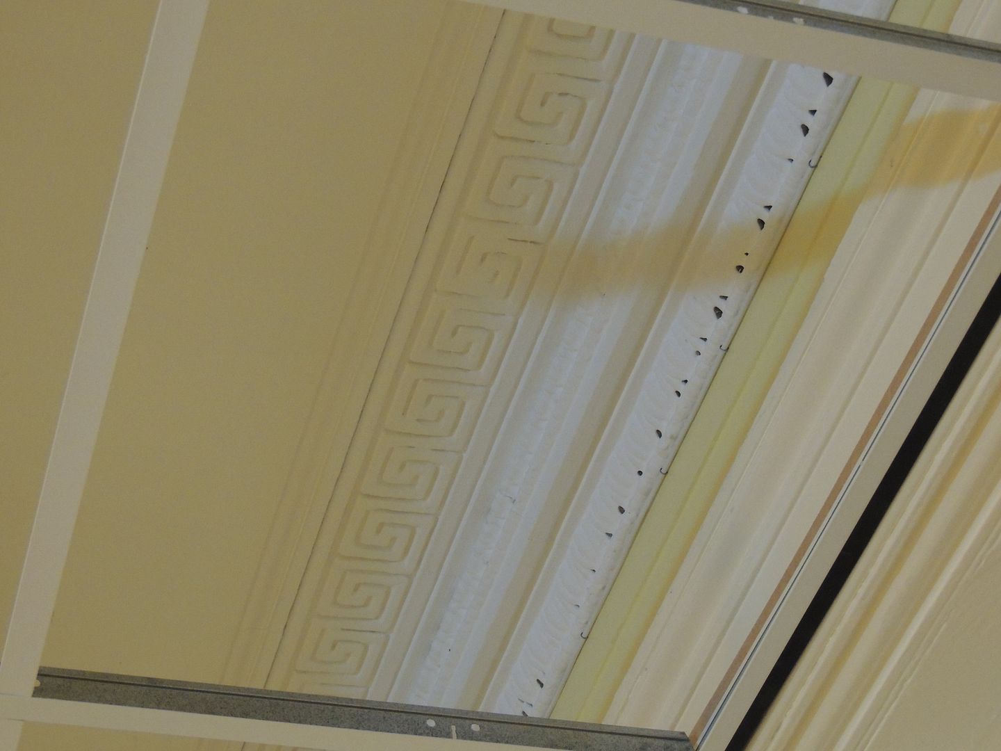New restoration project - what have I done!
Discussion
Gingerbread Man said:
I'm guessing it was a house before going down the school route. An odd conversion.
Should be an epic project. Do you have any rough times of wanting to have certain areas finished and will you being moving in soon during the works?
Are you planning on an unvented cylinder setup as you mention taking the cisterns out of the loft? Will have to be a chunky main to feed the house to work 8 bathrooms, kitchen and WC's! Secondary hot water loop, zoned heating separated into floors (probably worth doing).
I'd love to see some pictures of the grounds and out buildings to see it's setting. Must be plenty of parking for it's former use, just need a suitable sized garage now.
It's hard to say, all the history I can find on it shows it being a primary school, then latterly a nursery. It certainly seems to be an old house converted, but I'm not 100% sure as yet.Should be an epic project. Do you have any rough times of wanting to have certain areas finished and will you being moving in soon during the works?
Are you planning on an unvented cylinder setup as you mention taking the cisterns out of the loft? Will have to be a chunky main to feed the house to work 8 bathrooms, kitchen and WC's! Secondary hot water loop, zoned heating separated into floors (probably worth doing).
I'd love to see some pictures of the grounds and out buildings to see it's setting. Must be plenty of parking for it's former use, just need a suitable sized garage now.
It will most likely be a pressurised system going in, with a big hot water tank. I'll probably make at least one of the kids bedrooms on a separate system, possibly electric or combi boiler fed. I'm pretty sure the lowest level will be solely fed by a combi boiler for both heating and water. Zoned system would be my preference too. I'm not sure on secondary hot loops, I've heard as many good things as bad...... To be discussed further.!
Ref times. Hmm hard one. I'm still retaining my existing house which is only a few miles away, so I'd ideally like to get it so far down the line before I move in, but I very much doubt it'll be finished before we move in. A least one advantage of h size is that I can shut off a whole floor and concentrate on the main living areas first. The basement has separate entrances as well.
No garage just now, but I'm planning a 3 car in the next few years. Depends on how much this refurb costs me!
I'll get some external layouts and photos up shortly.
Cheers for the insightful post.
Ok, so here's a few pictures of the outside.
Remember its not looking its best just now, the gutters haven't been maintained, and have blocked in many places. The windows are currently boarded up for security, and to stop vandals! One of the first job is to fence off the plot totally.
Anyway, here's the man garden area, as view from the front of the house
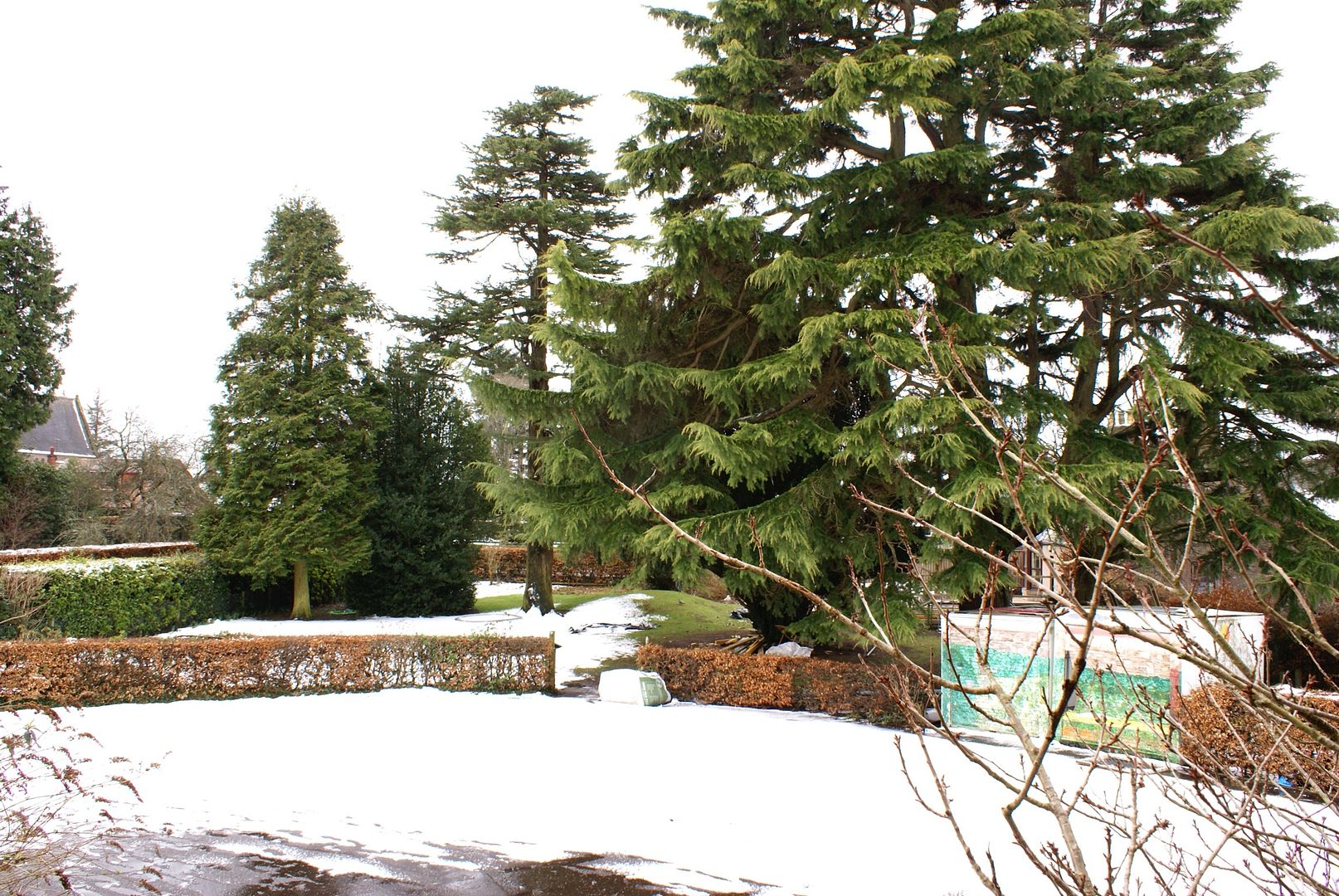
The front of the house
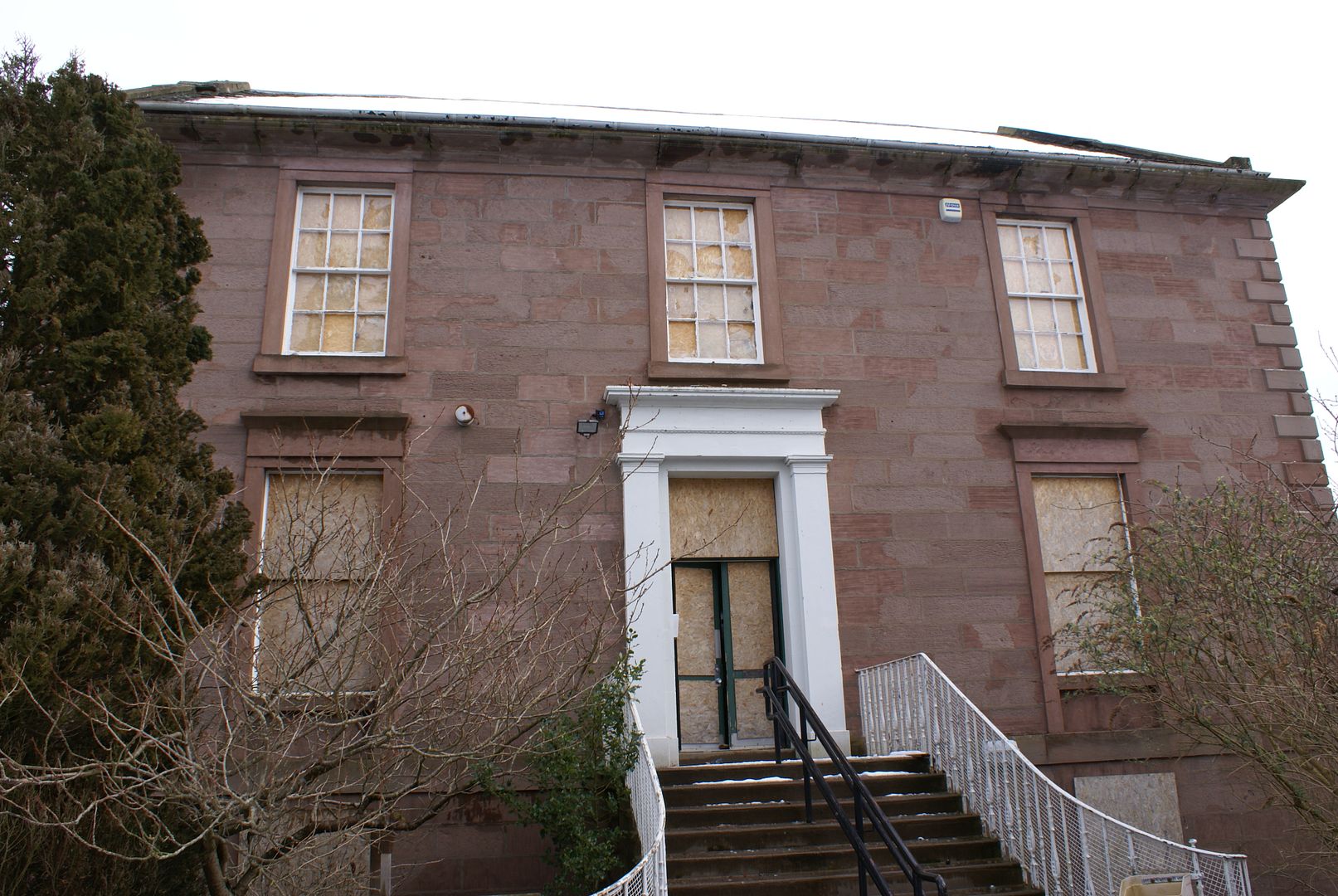
To give you an idea of scale, this is the view from the back of the house, including the turret stairwell
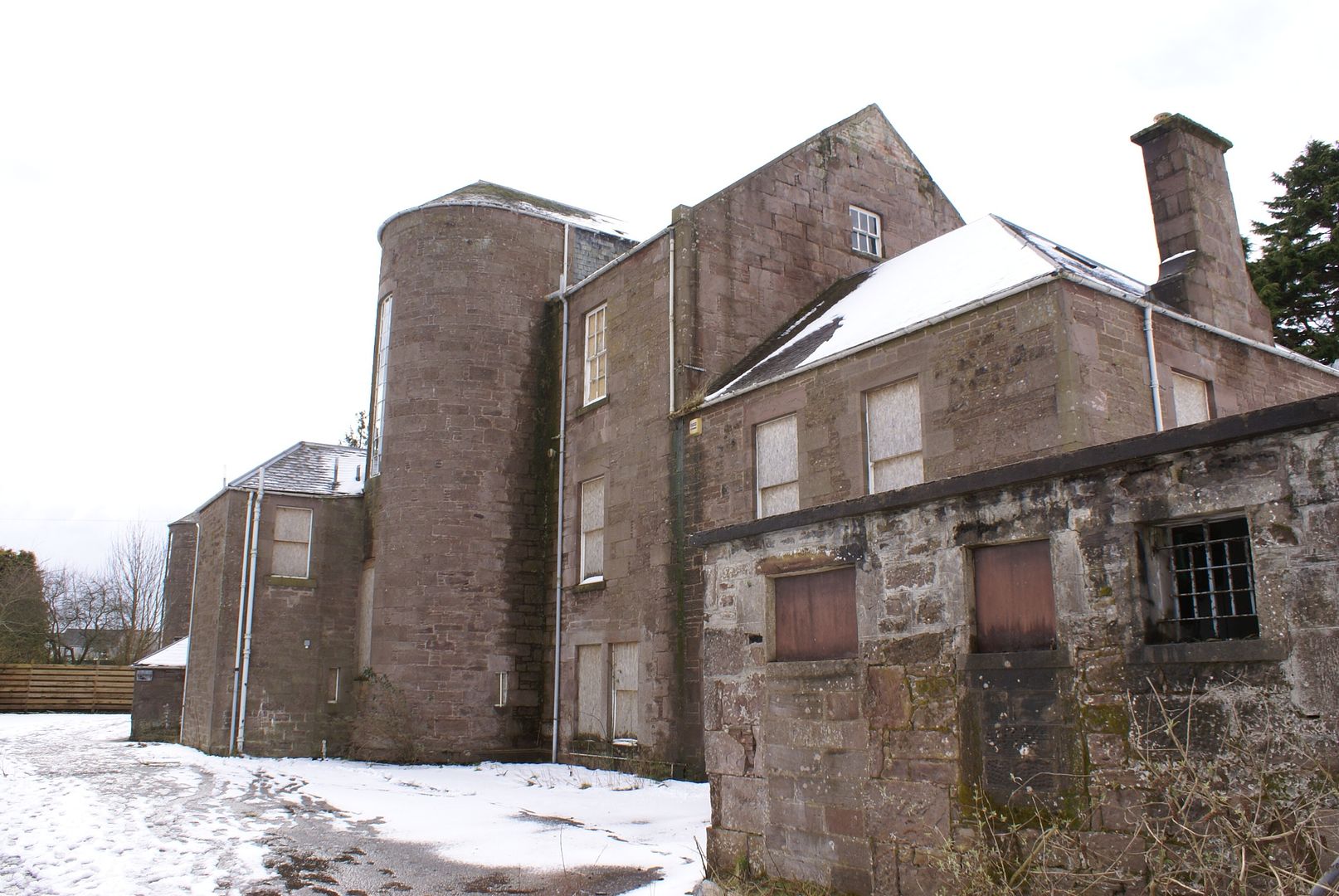
The plot drawing
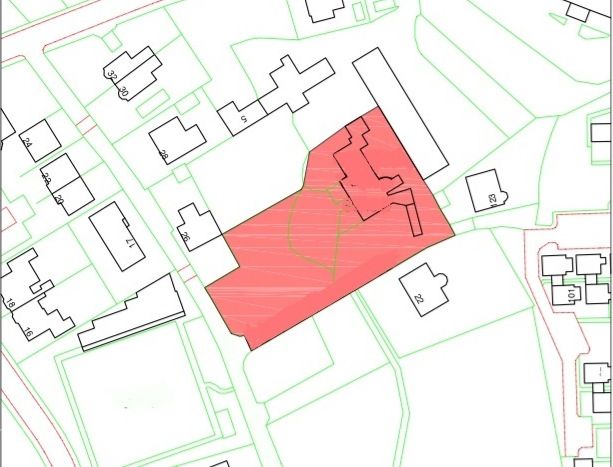
Remember its not looking its best just now, the gutters haven't been maintained, and have blocked in many places. The windows are currently boarded up for security, and to stop vandals! One of the first job is to fence off the plot totally.
Anyway, here's the man garden area, as view from the front of the house

The front of the house

To give you an idea of scale, this is the view from the back of the house, including the turret stairwell

The plot drawing

foz01 said:
I hope you have a pretty good background in such matters, or seriously deep pockets, having just done my own work on a 110 year old house our budget has more than tripled..
It's a good, serious point. I have in the last few years refurbished three properties, one dating 1860 and another a conversion of a 1820 steading into a 4 bedroom house.I also employ 3 joiners, a plasterer, a tiler and a gas safe plumber, so pretty much can fill in any gaps in my knowledge with there experience. Of course I need them to be out earning me money to pay for this project, so I'm not sure how much time of theirs I will be able to get! Paying customers always come first, much to my wife's disgust!
Even so, I know my budget will go up from projections. But being able to get some serious deals from long standing suppliers on materials, bathrooms and kitchens etc will certainly help things!
Muncher said:
Budget must be £350k plus I would have thought?
What plans do you have for the exterior, it looks a little "scary" at the moment!
Budget is still being worked on, multiple spreadsheets are ongoing! What plans do you have for the exterior, it looks a little "scary" at the moment!
The outside isn't as bad as it looks in the picture, we have had a lot of snow and rain recently, and the water marking is exaggerated in the pictures.
Exterior plans are to reglaze and refurbish all exterior windows, replace and redesign all down pipes and soil pipes, refurb or replace gutters (not sure until I can get up there and have a look) new external doors, the stone work needs cleaning and some repointing where the gutters have failed, also some repair work on outbuildings. Generally they building inside is dry, structurally very sound and apart from looking a mess in very good condition. Full of false office style suspended ceilings which will all come down!
Grounds wise the Tarmac parking will stay for a while, ready for deliveries, skips and easy access for ladders & cherry pickets. Eventually it will go and the gardens will extend towards the house. There's a lovely lowered and completely private walled patio are which will become the BBQ area, but that's not top of the list unfortunately.
I'll keep the parking area to the right of the house, it'll park 10 cars easy, and that's also where the garage is planned to go. Behind the property will probably stay Tarmac at this stage, no firm plans yet.
The first job is to gut the place, when the school moved out it looks like they simple finished work on day and locked the door! Still covered in paintings, kettles by the sink, toys on the floor, even coats n the kids hooks! It's a bit weird really, like something out of Dr Who!
louiebaby said:
Assuming it closed recently, it might be worth trying to re-unite the owners with the coats and paintings via the school that replaced it. If it was years ago, burn the lot. 
Unfortunately it closed about 4 years ago..... So I don't think the coats will still fit them! 
Hi all,
Just thought I'd update this thread. It's been a long process but starting to get to the end of the paperwork and a start to the hardworking!
We have just got confirmation of the listed building consent and planning permission including change of use have all been agreed by the council! So all going ahead again now, hoping to complete in about 6-8weeks!
Still working on designs for the layout, some good progress has been made. Just looking forward to getting my hands dirty! Bad news is that kids have broken into the place, and had a great time wrecking the interior even more. They found boxes of fluorescent tubes and smashed them everywhere, you wouldn't believe the amount of mess that made! Biggest pain is that they stole the keys to the outbuildings, so they have had to be secured, and all outside locks now need changing.. Not impossible, and something we would have done anyway, but a PITA anyway.
So hoping to start showing some more pics in 6-8weeks if all goes well and the solicitors start earning their not inconsiderable wages!
Just thought I'd update this thread. It's been a long process but starting to get to the end of the paperwork and a start to the hardworking!
We have just got confirmation of the listed building consent and planning permission including change of use have all been agreed by the council! So all going ahead again now, hoping to complete in about 6-8weeks!
Still working on designs for the layout, some good progress has been made. Just looking forward to getting my hands dirty! Bad news is that kids have broken into the place, and had a great time wrecking the interior even more. They found boxes of fluorescent tubes and smashed them everywhere, you wouldn't believe the amount of mess that made! Biggest pain is that they stole the keys to the outbuildings, so they have had to be secured, and all outside locks now need changing.. Not impossible, and something we would have done anyway, but a PITA anyway.
So hoping to start showing some more pics in 6-8weeks if all goes well and the solicitors start earning their not inconsiderable wages!
dasherdiablo1 said:
I wish you luck with this huge project. But I must admit I couldn't live there; it's creepy. You can only do so much with a place like that but the reality is the council sound like they are going to be quite invasive and that is when they are trying to sell it to you! Also consider the huge potential delay costs associated with such potential difficulties.
You are a brave man and I hope you have very deep pockets!
Ha ha, creepy? Maybe a little bit at the moment, but once the boards are removed from the windows and the light gets in, should be fine! You are a brave man and I hope you have very deep pockets!
I've had a couple of meetings with the listed building guys, and they actually seem fine, we are trying to keep the internal modifications down to a minimum, and only really removing the recent additions, not the original features. The planning and change of use etc are all now in, and the only condition we have been given is to move part of the hedge at the front of the driveway to increase the splay of the opening for line of sight reasons. No other conditions listed at all, which is a bonus! I guess they felt they had to add something.
Costs are within reasonable amounts just now, and as we don't need to apply for a building warrant for any of the work we are free to get started now (once the sale has gone through of course)
Initial groundworks are mainly to fence off the whole plot, something in the region if 180m of timber fencing to go up, depending on whether we can connect on and re use some of the existing fence areas. Glaziers quotes are all in for replacing the missing and broken glass in the 40 odd windows, and surfing underway for a secondhand cherry picker to buy, as it may be cheaper than hiring one for a month!
dav123a said:
Just caught up with this thread , looks a great project. Top marks for taking something like this on , watching with interest.
Looking at the size of the house have you thought about a separate fire alarm ? You could cover with mains powered but with 4 large floors to deal with search time to find which one has gone off could be longer than you'd want if there is a problem. Just a thought.
Pfft, who needs a fire alarm when I've got one of these!Looking at the size of the house have you thought about a separate fire alarm ? You could cover with mains powered but with 4 large floors to deal with search time to find which one has gone off could be longer than you'd want if there is a problem. Just a thought.
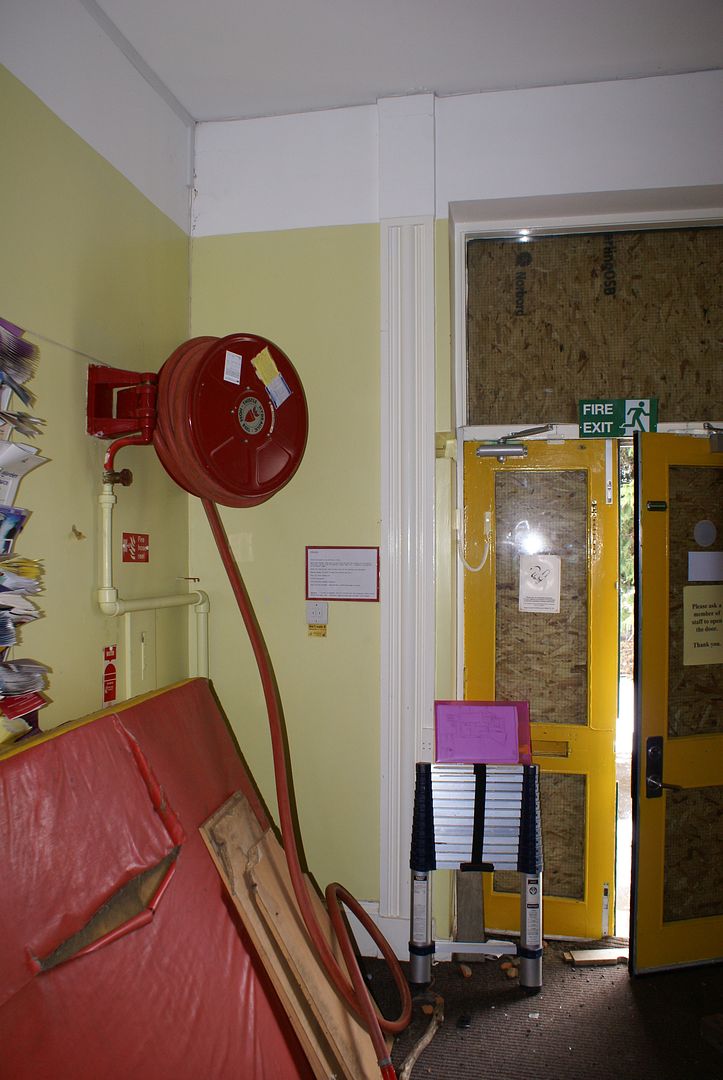
On a serious note, good idea, will look into this!
Firstly, sorry for the delays in updating! It's been a loooooooong journey dealing with the council and planning, but just about there now.
All good to go to complete with the purchase next Friday, so hopefully, if all goes to plan I'll be the proud owner of a bloody great big lump of expensive stonework by end of next week!
So far I've had to battle planners to get an approved change of use to residential, planners for the listed building consent to do the interior work, and then wait 2 months for a planning meeting to happen to get some answers to every application! Complete some changes and then wait another two months for them to deign to have another look at the plans! Finally got them to agree with everything I wanted, except the fact that I have to cut the hedge down as it's too high.... Apparently I won't be able to see over a hedge at the end of the driveway if it's more than 1.1m tall..... Did tell them I have a 4x4 so height isn't an issue, but it didn't make a difference... :-)
Unfortunately it's now going through at pretty much the worst time of the year, as it'll be Baltic to work on it over the next few months, it was -3 here yesterday morning!
So, if anyone's keen to watch the probable snail like level of progress over the next few months then I should be able to start showing some pictures of the work shortly! If I don't, it's because I'll be in the mental institution for rehab! The projects starting to take over my brain, I even woke up the other night at 04.00 dreaming about down pipes and guttering layouts! Bloody saddo!
All good to go to complete with the purchase next Friday, so hopefully, if all goes to plan I'll be the proud owner of a bloody great big lump of expensive stonework by end of next week!
So far I've had to battle planners to get an approved change of use to residential, planners for the listed building consent to do the interior work, and then wait 2 months for a planning meeting to happen to get some answers to every application! Complete some changes and then wait another two months for them to deign to have another look at the plans! Finally got them to agree with everything I wanted, except the fact that I have to cut the hedge down as it's too high.... Apparently I won't be able to see over a hedge at the end of the driveway if it's more than 1.1m tall..... Did tell them I have a 4x4 so height isn't an issue, but it didn't make a difference... :-)
Unfortunately it's now going through at pretty much the worst time of the year, as it'll be Baltic to work on it over the next few months, it was -3 here yesterday morning!
So, if anyone's keen to watch the probable snail like level of progress over the next few months then I should be able to start showing some pictures of the work shortly! If I don't, it's because I'll be in the mental institution for rehab! The projects starting to take over my brain, I even woke up the other night at 04.00 dreaming about down pipes and guttering layouts! Bloody saddo!
Well, Ive done it!
Sales gone through today, and its now mine!got the keys, and loaded my van with gear ready to go!
Getting started on the rip out tomorrow, the calls gone out to my mates and the curry and beer are ordered!
Should be good to start posting pictures soon, as long as you guys are interested in seeing the progress of this mammoth project??
Sales gone through today, and its now mine!got the keys, and loaded my van with gear ready to go!
Getting started on the rip out tomorrow, the calls gone out to my mates and the curry and beer are ordered!
Should be good to start posting pictures soon, as long as you guys are interested in seeing the progress of this mammoth project??
5potTurbo said:
What a project - committed indeed!
Pleased the purchase has finally gone through as I've been waiting for this build thread.
Bookmarked.
Your right, it's taken 9 months, approx 1/4 of my hair and almost 14liters of brandy! And that's before I even start the work on the place!Pleased the purchase has finally gone through as I've been waiting for this build thread.
Bookmarked.

eliot said:
Have you had the place tested for Asbestos?
Yes, was checked by a local company for me, and all seems clear, although they couldnt guarantee 100% as there were areas with limited access at the moment, still seems to be alright. On a seperate note, its hard to believe a local council would have sanctioned the installation and then left asbestos in a childrens nursery! but you never know!jdw1234 said:
I mean if you aren't hands on with the project.
If you do lots yourself, I'm guessing probably a few weeks work.
You could probably cut this down if you can do it in a 1980s style Rocky/Kickboxer montage.
Might have to be more Rambo with the amount of work to do!If you do lots yourself, I'm guessing probably a few weeks work.
You could probably cut this down if you can do it in a 1980s style Rocky/Kickboxer montage.
Yep, pretty hands on, and ill certainly be doing a large chunk myself, although limitaions are age and fitness!
Here's the reason for taking some of the internal walls down, the idea is to make this into one big room, to be used as the lounge. The room will be approx 7.5 x 8m x 3.4m high, and have 5 2800mm high windows on the three sides of the room, so should be lovely and bright!
Here's the two windows starting to be revealed!




Here's the two windows starting to be revealed!




Gassing Station | Homes, Gardens and DIY | Top of Page | What's New | My Stuff






