New restoration project - what have I done!
Discussion
I was going to out my deck chair on it, sit down and have a beer whilst she towed, but she wouldn't do it! Something about "being dangerous".....
Anyway, carrying on with the grading and levelling today, still have the bottom of the garden to do, and the 'Hyundai pallet dragster' will be put back to use as well! Fortunately the suns out as well, as I hate gardening in the rain, mind you I could put the wipers on I guess! PH gardening!
Finally had the hydro SSE visit yesterday for the change of cable and new board. Good bunch of guys, handled a live 400amp paper wrapped cable with just a pair of gloves! Nutters! Still, that's the old supply disconnected and the new cable fed into the building, and the main sub station distribution board fitted, just the other two consumer units to be installed on the other two floors and to get 2 x 25mm 3 phase cables to each board. Piece of cake! Not.
The other team from the SSE are here Monday to fit the new meter, so we can get power back on again to a couple of sockets. Fortunately a friendly neighbour offered to let me plug in an extension lead to his garage so I could keep the alarm live over the weekend. Took a 50m lead and a 25m lead, but got it there!
Now the old 'board' is dead, one of my next jobs is going to be stripping it out, although I've no idea where to start removing it. The SSE guys reckoned a stihl saw, someone else a spanner as it's apparently modular... All I know is its bloody heavy grade steel, even a single door must weigh about 25kg. And.they even removed the section of floor and fitted a bloody great RSJ underneath instead! Not going to be a 2 min job. I've decided to keep the "he's alive!" Levers and I'll be mounting them in my den at some point as a joke, might connect the beer fridge to it!
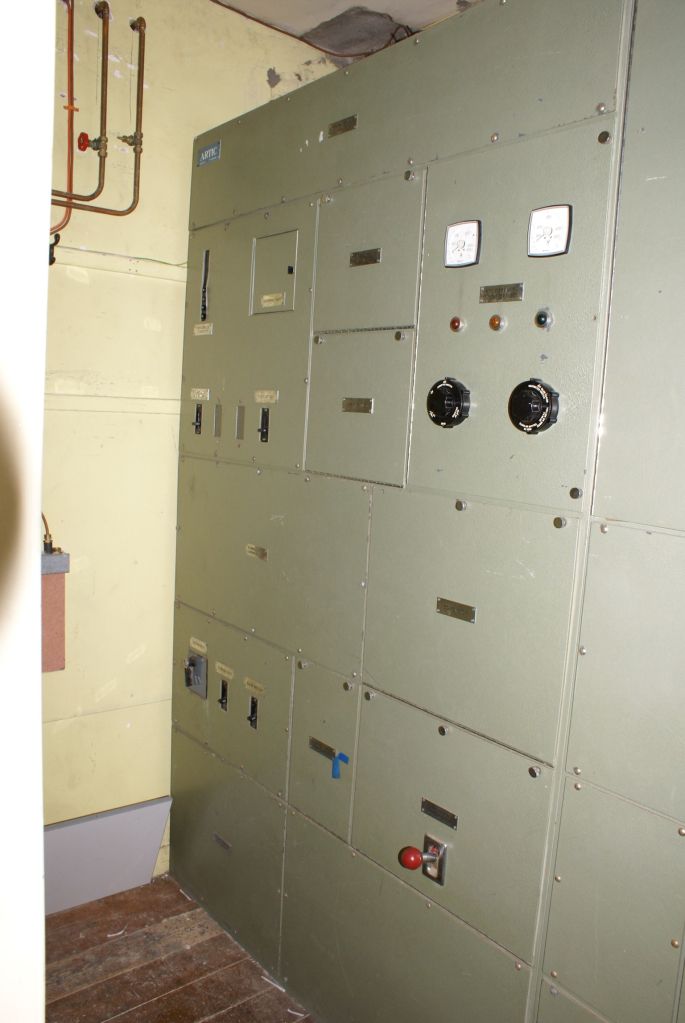
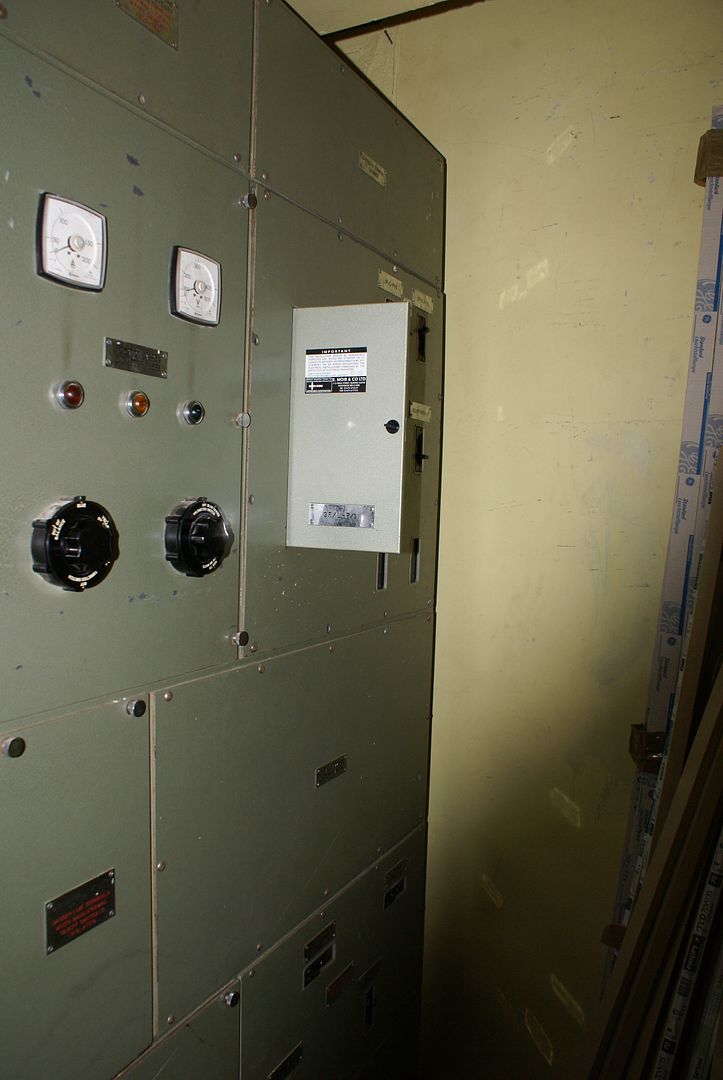
Anyway, carrying on with the grading and levelling today, still have the bottom of the garden to do, and the 'Hyundai pallet dragster' will be put back to use as well! Fortunately the suns out as well, as I hate gardening in the rain, mind you I could put the wipers on I guess! PH gardening!
Finally had the hydro SSE visit yesterday for the change of cable and new board. Good bunch of guys, handled a live 400amp paper wrapped cable with just a pair of gloves! Nutters! Still, that's the old supply disconnected and the new cable fed into the building, and the main sub station distribution board fitted, just the other two consumer units to be installed on the other two floors and to get 2 x 25mm 3 phase cables to each board. Piece of cake! Not.
The other team from the SSE are here Monday to fit the new meter, so we can get power back on again to a couple of sockets. Fortunately a friendly neighbour offered to let me plug in an extension lead to his garage so I could keep the alarm live over the weekend. Took a 50m lead and a 25m lead, but got it there!
Now the old 'board' is dead, one of my next jobs is going to be stripping it out, although I've no idea where to start removing it. The SSE guys reckoned a stihl saw, someone else a spanner as it's apparently modular... All I know is its bloody heavy grade steel, even a single door must weigh about 25kg. And.they even removed the section of floor and fitted a bloody great RSJ underneath instead! Not going to be a 2 min job. I've decided to keep the "he's alive!" Levers and I'll be mounting them in my den at some point as a joke, might connect the beer fridge to it!


Just found this today and spent over 2 hours reading it instead of doing my marking! Oops!
Massively impressed with your progress and commitment! Keep us posted
As a side note, you make this look scarily easily (which it obviously isn't) and you're making me consider ridiculous ideas for the first house I buy!
Massively impressed with your progress and commitment! Keep us posted

As a side note, you make this look scarily easily (which it obviously isn't) and you're making me consider ridiculous ideas for the first house I buy!
Thanks guys for the good comments, it's far from easy, and I'm pretty sure I don't make it look easy!its bloody hard work, I have been working 7 days a week since November, with only 1 day off in between, so it's no piece of cake.
Managed to finish the landscaping today, spent 5 hours raking the garden of small stones, then seeded and raked again. Hopefully will see some green in the next couple of weeks!
Wifi - will be a main node zero point, with a patch panel feeding all the cat cables to each room. Wifi will be run by "rabbits ears" which are positioned all over the house. Roughly 6 in total which will provide a full coverage of signal accross the entire house. Similar system to a school I guess. Fortunately the house qualifies for bt infinity, which should give me about 79mb download speed. I've not connected the BT supply yet, as I'm not living there yet, so no real need.
SSE are back Monday to fit the meter, so will have power again, great news for the kettle!
Also managed to get the cinema room decorated today, will be painted by mid week, just need to order the units for the hifi etc, and then I can get it fitted out. Another room ticked off the list and ready for flooring at least
Managed to finish the landscaping today, spent 5 hours raking the garden of small stones, then seeded and raked again. Hopefully will see some green in the next couple of weeks!
Wifi - will be a main node zero point, with a patch panel feeding all the cat cables to each room. Wifi will be run by "rabbits ears" which are positioned all over the house. Roughly 6 in total which will provide a full coverage of signal accross the entire house. Similar system to a school I guess. Fortunately the house qualifies for bt infinity, which should give me about 79mb download speed. I've not connected the BT supply yet, as I'm not living there yet, so no real need.
SSE are back Monday to fit the meter, so will have power again, great news for the kettle!
Also managed to get the cinema room decorated today, will be painted by mid week, just need to order the units for the hifi etc, and then I can get it fitted out. Another room ticked off the list and ready for flooring at least
Been a while since my last update, as work has kicked up a gear and my times been tight at the house, still gotta pay for this restoration some how!
Since my last post we have managed to get the new mains electrical supply's in and running, and also spent a day running 30m of 16mm 4 core armoured cable from the sub mains incoming board to each of the consumer units going to be on the first and second floor. And yes, the lube came out...... It was a long day....
So, now the mains cables are in, we could get on with finishing the floor board relaying marathon. Every single room in the house had had loads of boards ripped up by both the sparkys and the plumbers, and as it's all 28mm x 160mm wide boards, patching it has been a real time consuming job, but we are almost there with it now, just a few to go in the master bedroom and then the second floor is complete and only the hall and tech cupboard on the first floor!
More fun when the order of made to measure skirtings and facings arrived! I have always planned on using as many of the original features as I can, so where possible the original skirtings, facings and door blocks etc have all been kept, sanded, de nailed and rescued, but there was never going to be enough to finish the house, and some of it was in such bad condition that it was pretty much unusable. So I found a supplier who made up an almost exact match to the original two part trims, not cheap but pretty damn good quality. Skirtings are 215mm high and the facings are 140mm wide and profiled to match the original. I ended up making the skirting blocks myself out of some 145x45 PAR.
So, first job was to make and fit all the door lining sets, as each old wall was a different thickness it just made sense to make them all up from scratch. Had to make 19 new sets in the end, and because of the height I couldn't get one set from a 4.8m length! Bugger!
Here's a few pics of the new facings in place upstairs:
Sons bedroom

Guest bathroom (still waiting for new window!)

Guest hallway

Daughters bedroom (already had first coat of paint on walls and wood work)


Master bedroom with doors to ensuite, entrance hall (there's 3 halls on this floor) and walk in wardrobe

Downstairs the cinema / snug room is decorated, the frames in place for the built in units which will house the amp, sky, DVD, playstation, Xbox etc etc. Out feed will go to an electrically lifted 50" TV which will pop up in the centre of the units by remote control, the projector screen will be an electric 120" wide (approx 3m screen) which has the projector ceiling mounted. I've managed to get the original shutters released and working, so the room can be completely blacked out when running the projector!



Lastly, the gardens starting to recover for the digger onslaught, and even starting to look green! New grass is growing well, and should be due a trim soon, as well as a further oversees to help thicken it out. Coming along nicely!

Since my last post we have managed to get the new mains electrical supply's in and running, and also spent a day running 30m of 16mm 4 core armoured cable from the sub mains incoming board to each of the consumer units going to be on the first and second floor. And yes, the lube came out...... It was a long day....
So, now the mains cables are in, we could get on with finishing the floor board relaying marathon. Every single room in the house had had loads of boards ripped up by both the sparkys and the plumbers, and as it's all 28mm x 160mm wide boards, patching it has been a real time consuming job, but we are almost there with it now, just a few to go in the master bedroom and then the second floor is complete and only the hall and tech cupboard on the first floor!
More fun when the order of made to measure skirtings and facings arrived! I have always planned on using as many of the original features as I can, so where possible the original skirtings, facings and door blocks etc have all been kept, sanded, de nailed and rescued, but there was never going to be enough to finish the house, and some of it was in such bad condition that it was pretty much unusable. So I found a supplier who made up an almost exact match to the original two part trims, not cheap but pretty damn good quality. Skirtings are 215mm high and the facings are 140mm wide and profiled to match the original. I ended up making the skirting blocks myself out of some 145x45 PAR.
So, first job was to make and fit all the door lining sets, as each old wall was a different thickness it just made sense to make them all up from scratch. Had to make 19 new sets in the end, and because of the height I couldn't get one set from a 4.8m length! Bugger!
Here's a few pics of the new facings in place upstairs:
Sons bedroom

Guest bathroom (still waiting for new window!)

Guest hallway

Daughters bedroom (already had first coat of paint on walls and wood work)


Master bedroom with doors to ensuite, entrance hall (there's 3 halls on this floor) and walk in wardrobe

Downstairs the cinema / snug room is decorated, the frames in place for the built in units which will house the amp, sky, DVD, playstation, Xbox etc etc. Out feed will go to an electrically lifted 50" TV which will pop up in the centre of the units by remote control, the projector screen will be an electric 120" wide (approx 3m screen) which has the projector ceiling mounted. I've managed to get the original shutters released and working, so the room can be completely blacked out when running the projector!



Lastly, the gardens starting to recover for the digger onslaught, and even starting to look green! New grass is growing well, and should be due a trim soon, as well as a further oversees to help thicken it out. Coming along nicely!

Hi all,
Just a quick update, been flat out at work recently with new jobs, booked now up to mid November solid, which is great for the business! Trouble is it's been hard to get much time at the house.. Even had to miss out on the family holiday last week, sent the wife and kids off by themselves as was just too busy at work, not good... I've started to agree that 7 days a week since last December isn't good for me, so had a family day last weekend, was lovely to get a break!
Anyway, back to the house, cracking on with the kitchen, managed to fit the last of the units, wine cooler and all the trims ready for the granite worktops. Had them Templater last Wednesday so planning to fit end of this week if possible. Only issue is that the main island top is 3.4 x 1.2 m and they estimate it'll take 10 people to carry it in, as I really wanted it in one piece. Decided to go for 30mm granite called Azul Platino, combined with solid oak seating area.

Both sinks now in and hobs organised.
Booked the sparks for end of the week to start second fixing, as all boxes in now ready, went for Hager fittings which are due to arrive tomorrow...
Also had 115 boxes of flooring arrive (and bloody heavy they are to carry up the stairs into the house!) also 195m2 of duralay rubber underlay which is the best stuff I know of for this type of fitting.

Started to get some down in the lounge, after sheeting 4/5 of the room in 9mm ply to bring the levels inline with each other, and then over boarding with hardboard which will run over the rest of the floor boards to help even out the floor.
Started to get it laid out and starting to look good. Called Ebony Oak.


I'll get some more pictures tomorrow of the rest of the progress, but kids bedrooms almost finished, final fixing radiators in them this week, upstairs hallway wallpapered ready for painting, all new woodwork is prepped and waiting for final coats, in fact really starting to see the light at the end of the tunnel.
Got some quotes recently for the carpets, approx 300m2 including the stairwell of 4 flights of stairs, in 8 sections was a bit concerning, but after a bit of negotiating, and fainting, managed to get the price within budget for a nice 80/20 carpet. Downside, is I'm going to have to ply sheet the boards upstairs in 9mm ply to stop the lines coming through after a while, so that'll be another 60-70sheets of ply then.... Not wallet friendly stuff!
Just a quick update, been flat out at work recently with new jobs, booked now up to mid November solid, which is great for the business! Trouble is it's been hard to get much time at the house.. Even had to miss out on the family holiday last week, sent the wife and kids off by themselves as was just too busy at work, not good... I've started to agree that 7 days a week since last December isn't good for me, so had a family day last weekend, was lovely to get a break!
Anyway, back to the house, cracking on with the kitchen, managed to fit the last of the units, wine cooler and all the trims ready for the granite worktops. Had them Templater last Wednesday so planning to fit end of this week if possible. Only issue is that the main island top is 3.4 x 1.2 m and they estimate it'll take 10 people to carry it in, as I really wanted it in one piece. Decided to go for 30mm granite called Azul Platino, combined with solid oak seating area.

Both sinks now in and hobs organised.
Booked the sparks for end of the week to start second fixing, as all boxes in now ready, went for Hager fittings which are due to arrive tomorrow...
Also had 115 boxes of flooring arrive (and bloody heavy they are to carry up the stairs into the house!) also 195m2 of duralay rubber underlay which is the best stuff I know of for this type of fitting.

Started to get some down in the lounge, after sheeting 4/5 of the room in 9mm ply to bring the levels inline with each other, and then over boarding with hardboard which will run over the rest of the floor boards to help even out the floor.
Started to get it laid out and starting to look good. Called Ebony Oak.


I'll get some more pictures tomorrow of the rest of the progress, but kids bedrooms almost finished, final fixing radiators in them this week, upstairs hallway wallpapered ready for painting, all new woodwork is prepped and waiting for final coats, in fact really starting to see the light at the end of the tunnel.
Got some quotes recently for the carpets, approx 300m2 including the stairwell of 4 flights of stairs, in 8 sections was a bit concerning, but after a bit of negotiating, and fainting, managed to get the price within budget for a nice 80/20 carpet. Downside, is I'm going to have to ply sheet the boards upstairs in 9mm ply to stop the lines coming through after a while, so that'll be another 60-70sheets of ply then.... Not wallet friendly stuff!
Few more pictures...
Lounge floor ply sheeted
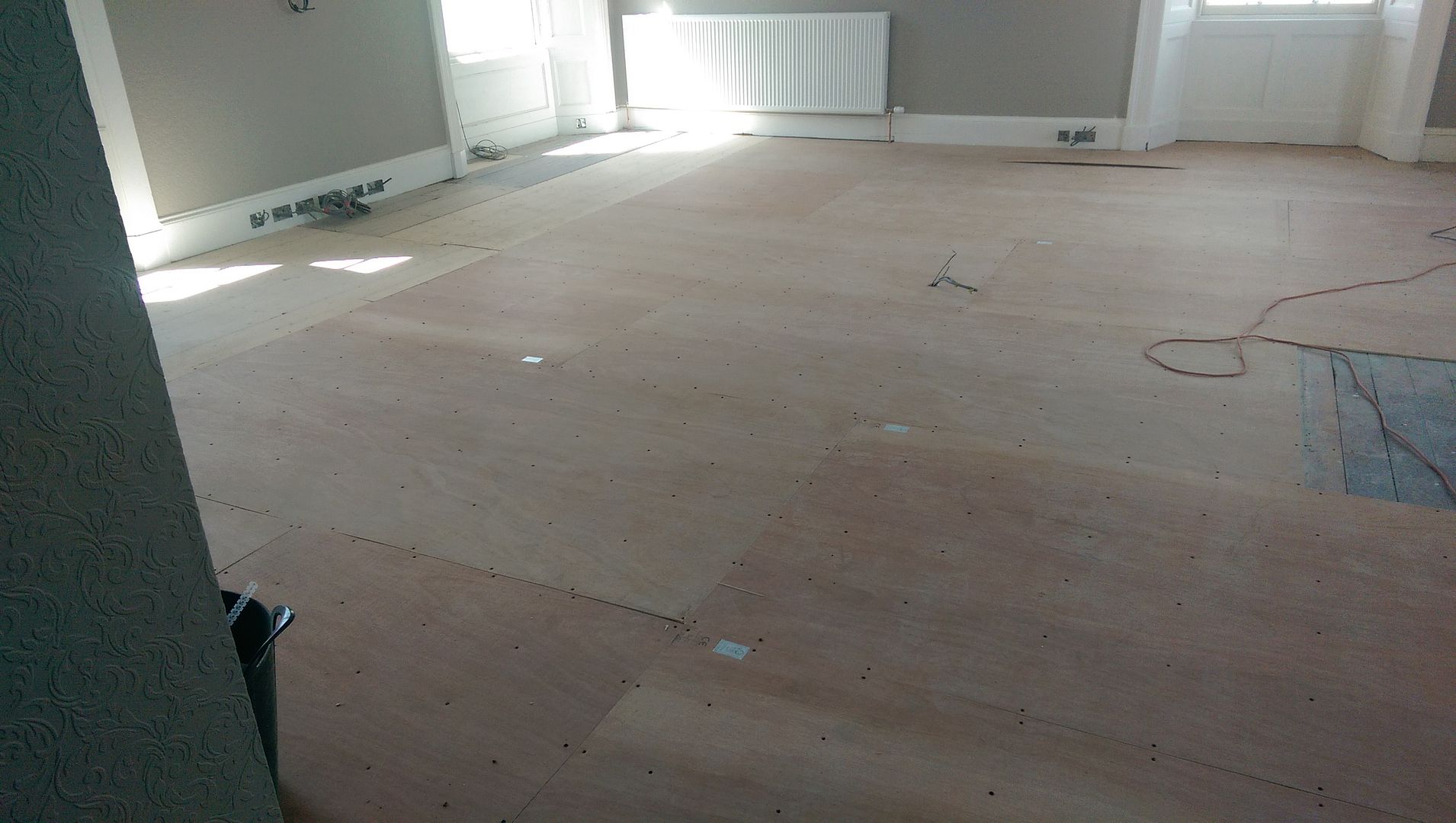
The hardboarded.....
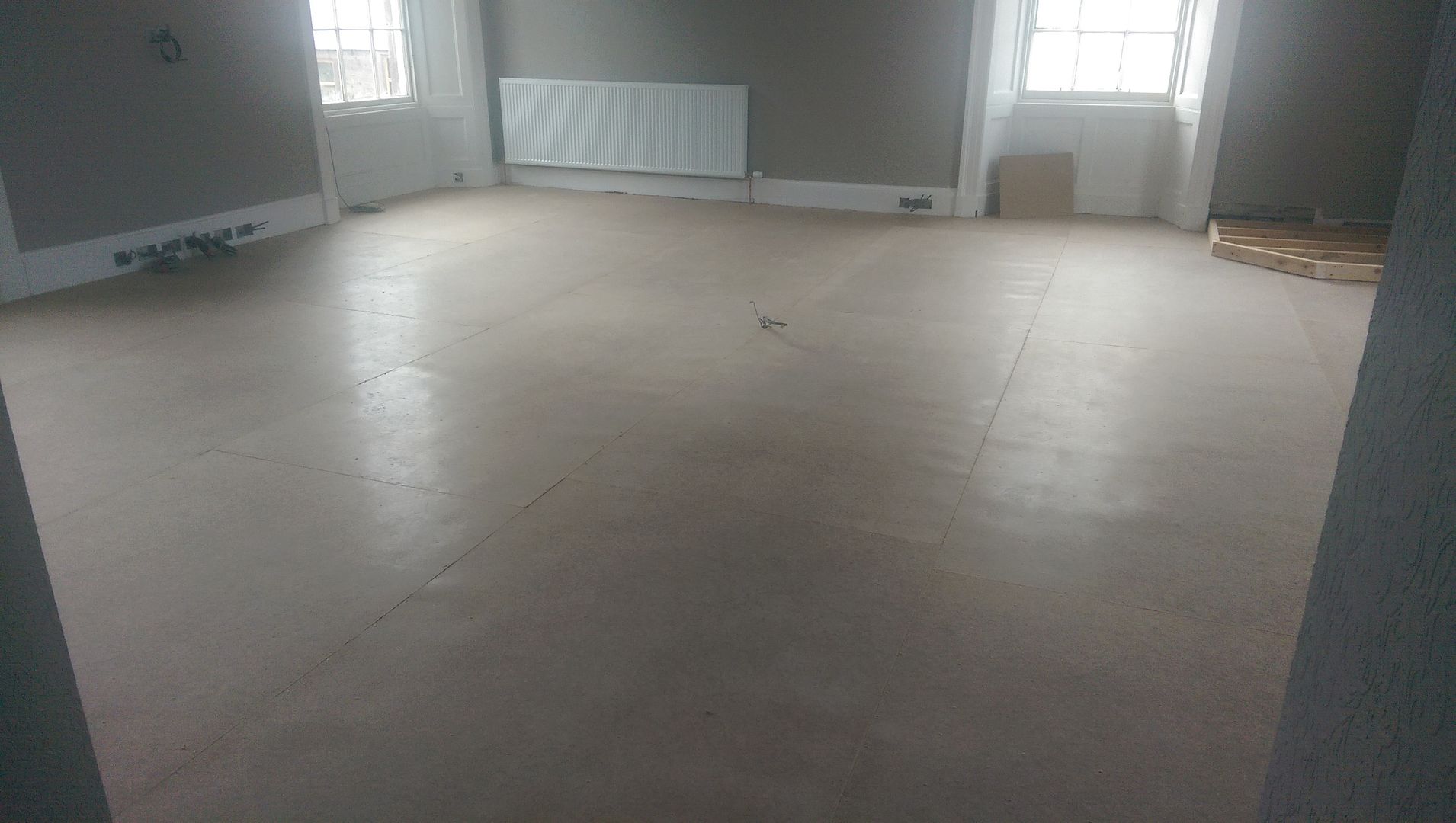
Through to the kitchen as well
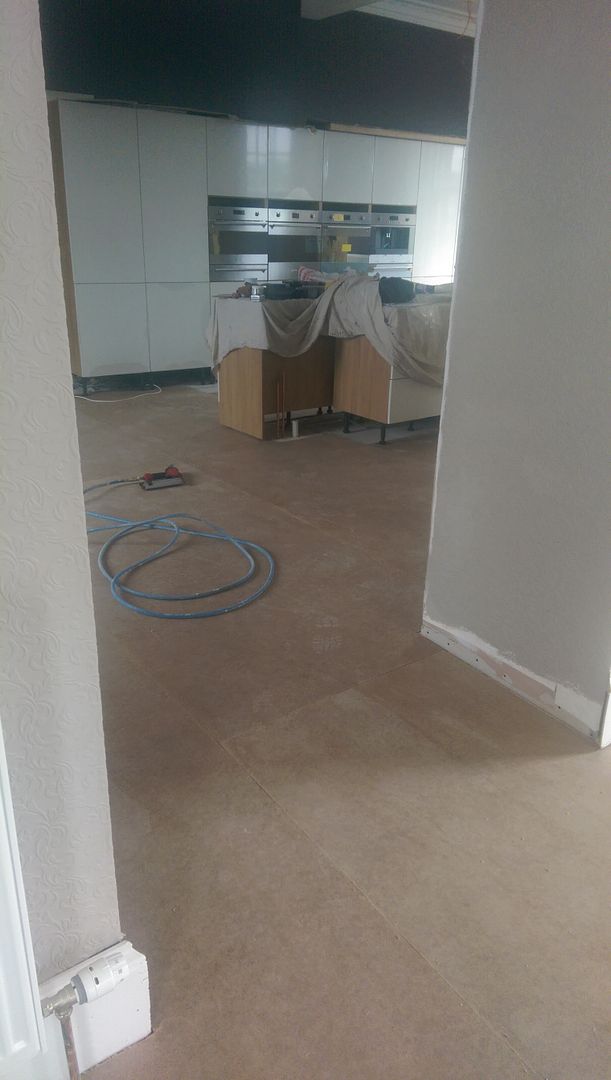
Kitchen showing the progress made, and most importantly the wine coolers in! :-)
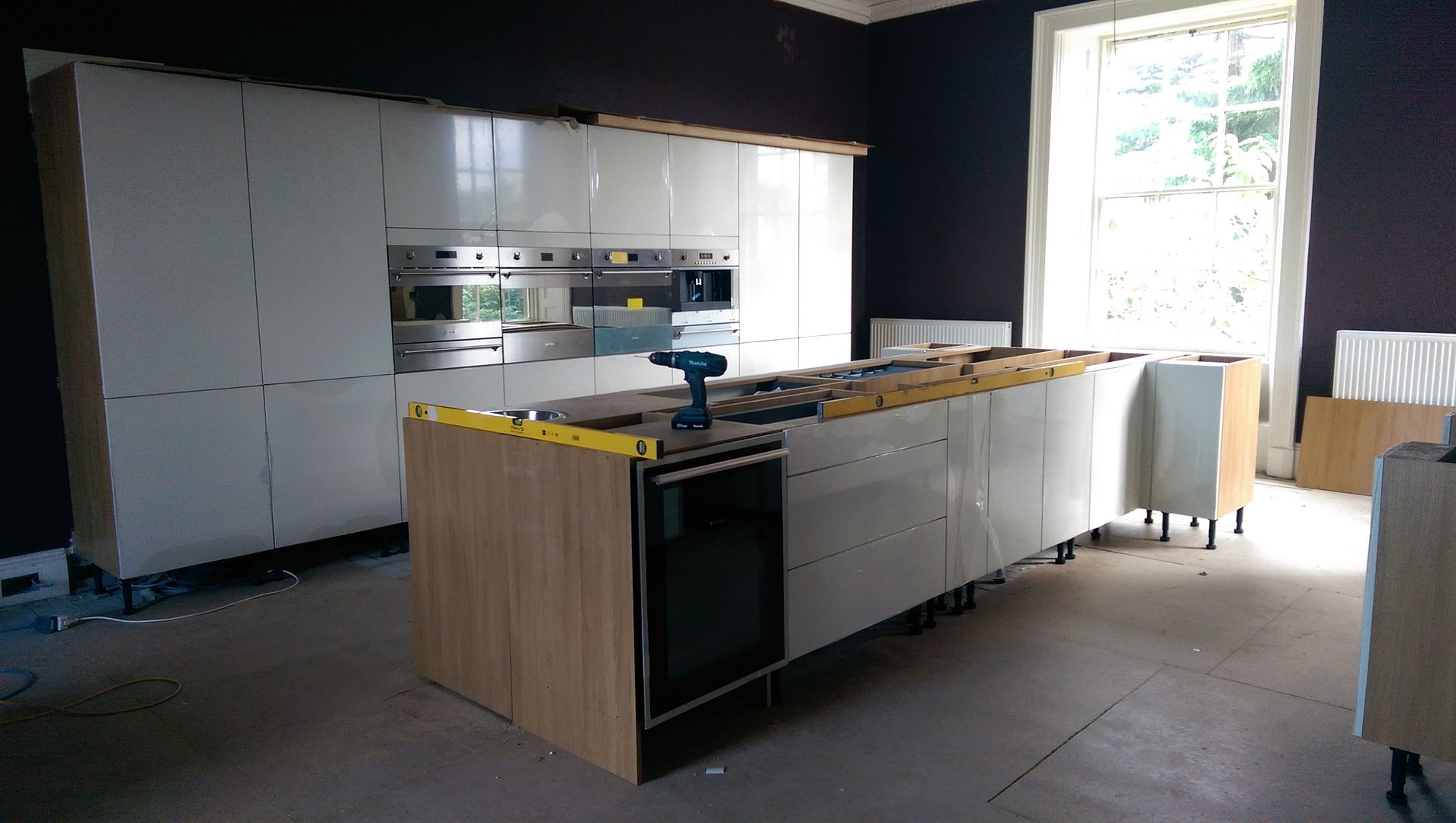
Hallway is getting prepped, and the purple pillars are almost gone! New skirtings and facings in as well
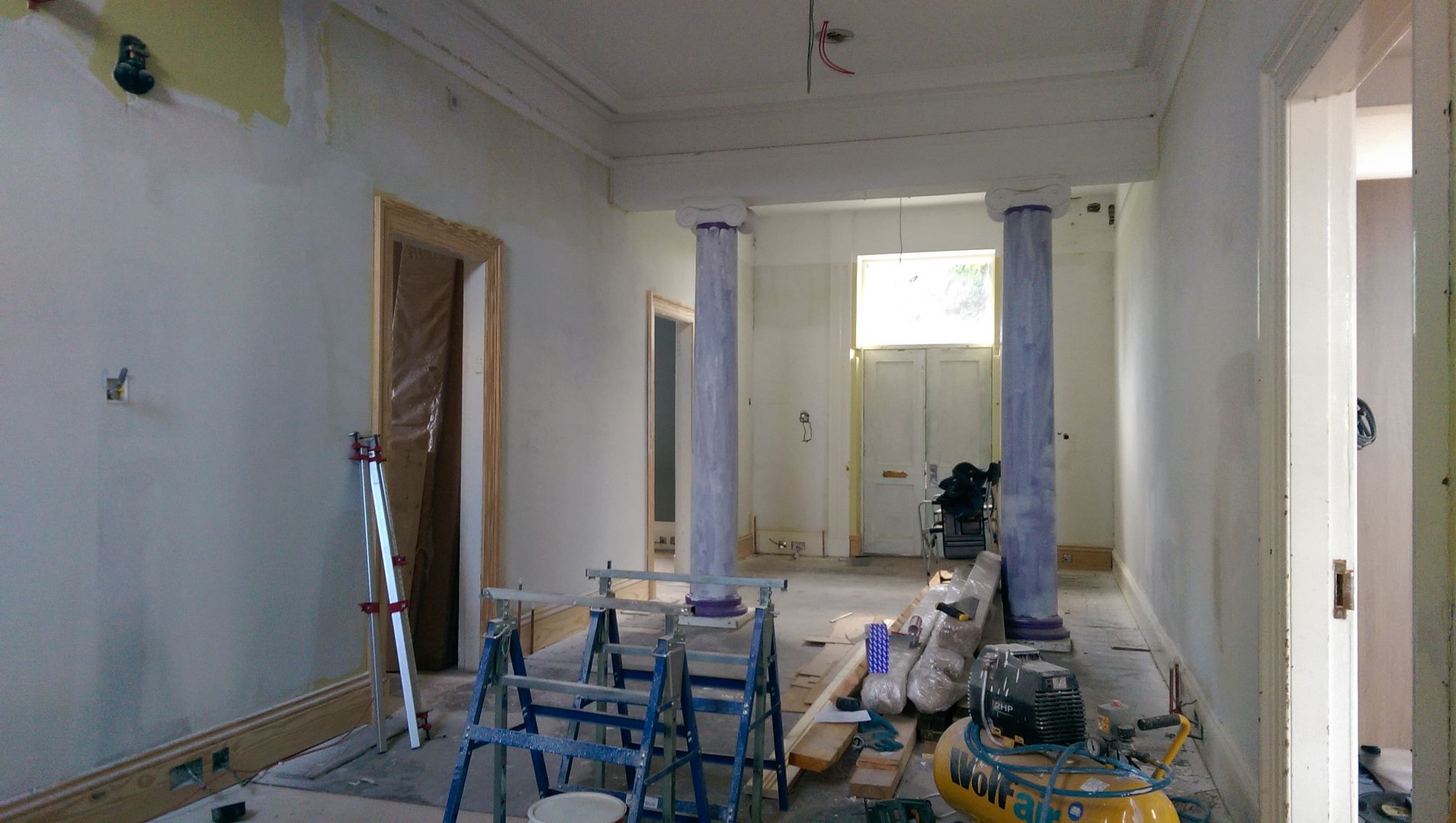
One of the bedrooms upstairs, now final painted and waiting for the feature wallpaper to be done. All new skirtings and facings in this room, but pretty hard to tell.
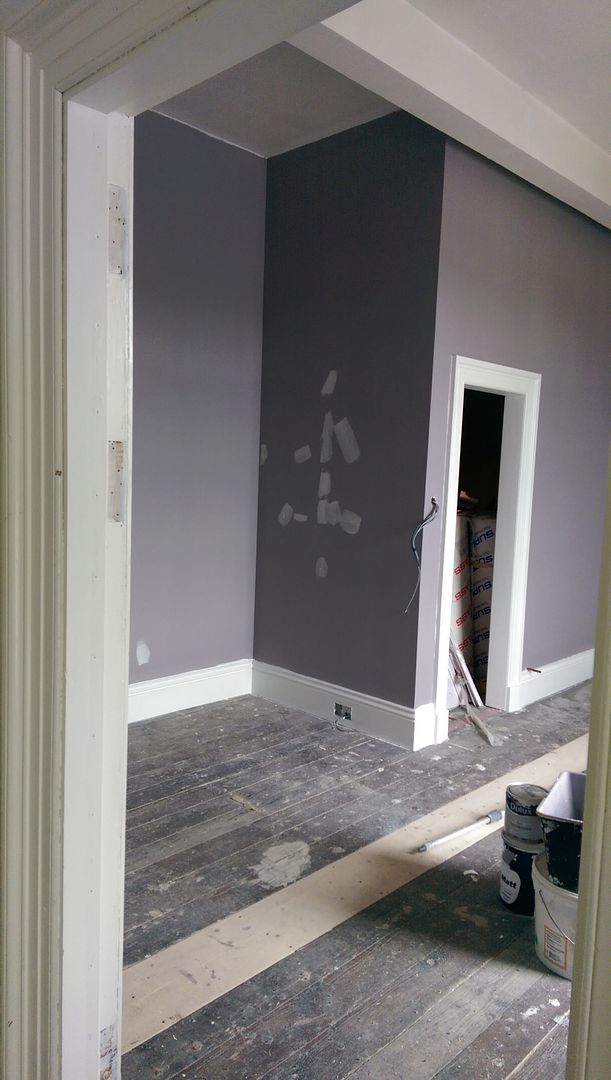
Lounge floor ply sheeted

The hardboarded.....

Through to the kitchen as well

Kitchen showing the progress made, and most importantly the wine coolers in! :-)

Hallway is getting prepped, and the purple pillars are almost gone! New skirtings and facings in as well

One of the bedrooms upstairs, now final painted and waiting for the feature wallpaper to be done. All new skirtings and facings in this room, but pretty hard to tell.

Trophy200 said:
As a novice to this scale of DIY myself may I ask how you fix the flooring down?
Just to add, mega-impressive work to date too.
Trophy200
It's a floating floor, so it's not fixed down at all. It sits ontop of the underlay and has an expansion gap all way round the outside.Just to add, mega-impressive work to date too.
Trophy200
Cheers for the comments.
Muncher said:
That is going to be a great house when finished, I love the size and scale of everything, I suppose the only downside is going to be the size of the bills!
Cheers muncher.Bills were always going to be high on it, never anything else! On a positive we've done what we could to help keep them realistic, ie the heating is fully split into 4 zones (1 per floor) so I can choose when to have which floor heated individually, rather than all or nothing, each floor has it's own thermostat, so I can also vary the required temperature separately as well. All lighting will be LED, and I've planned for a multi fuel burner in the lounge as well, good sources of wood around here. Loads on loads of insulation has gone into every wall, ceiling, gap and crevice as we've gone along as well.
It's never going to win an Eco house award though!
Griff, I have exactly that granite in my kitchen. It really looks great and it's kind when you want to put hot stuff on it (it doens't leave white stains for ever!). I have a table next to the kitchen made of that granite. It seats 12 comfortably and I can tell you that 10- people to move it is about right. When we moved into the house my wife said 'perhaps we could move the table across by about 1 foot' (she missed decimalisation as she skipped that lesson!). Haha!! When I suggested that if she wanted it moved she might like to take the cost out of her kids wedding fund, she rescinded and thought better of it! It is a great table though!
Great thread and in total awe of you doing so much yourself. Great news on the business front but not so much on the missed family holiday.
Orrabest.
Great thread and in total awe of you doing so much yourself. Great news on the business front but not so much on the missed family holiday.
Orrabest.
Gassing Station | Homes, Gardens and DIY | Top of Page | What's New | My Stuff




 .
.