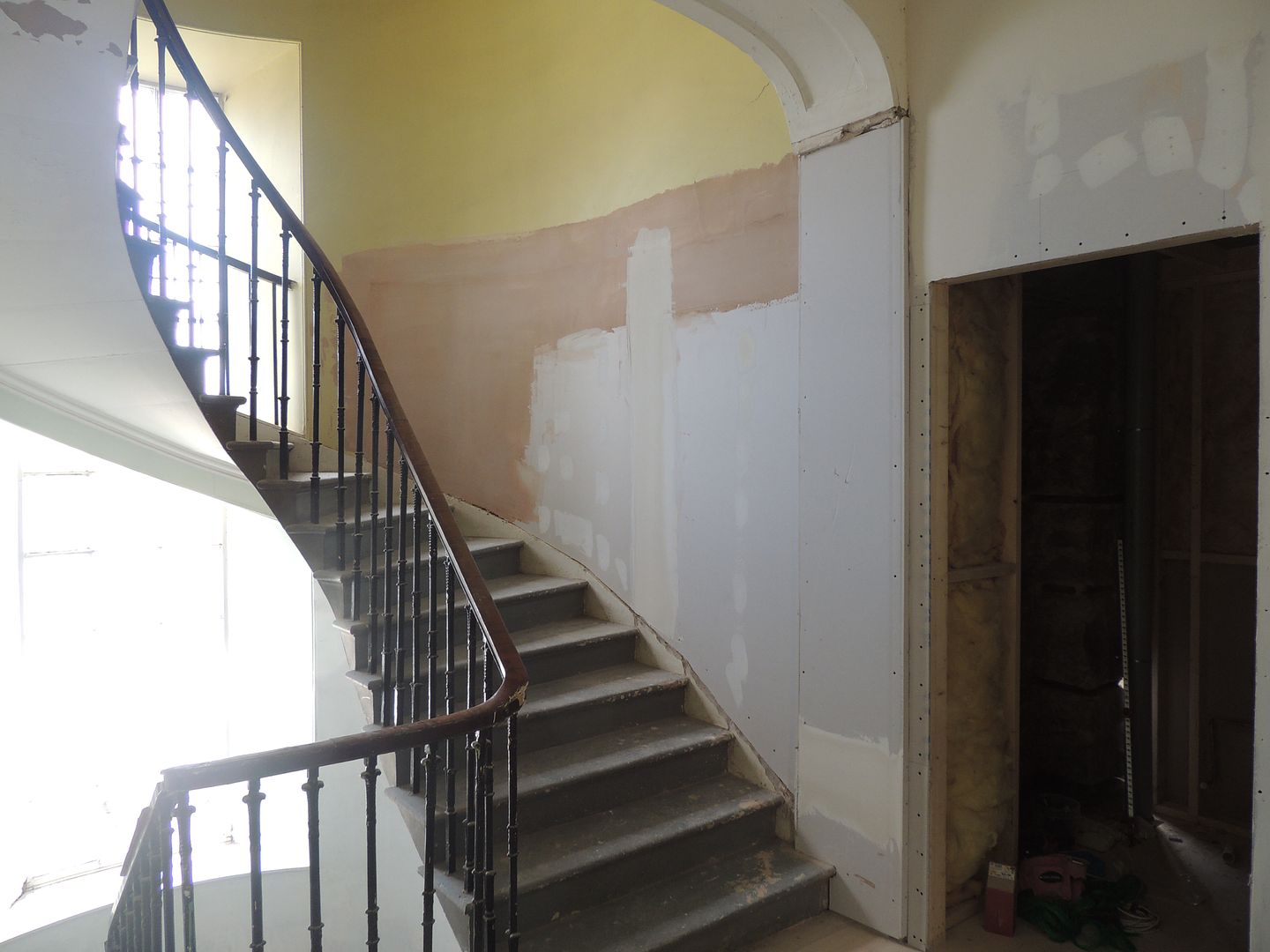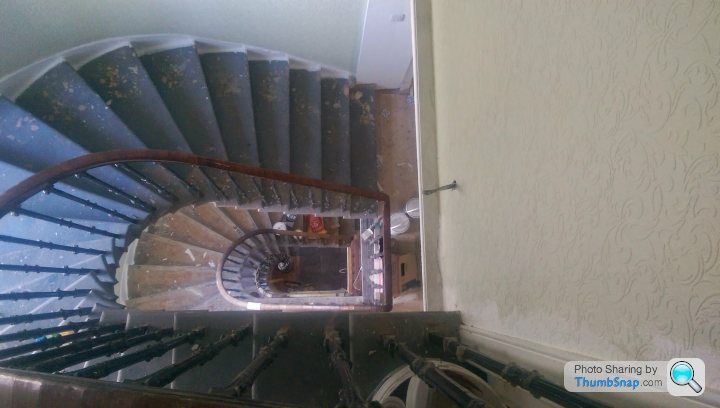New restoration project - what have I done!
Discussion
dxg said:
You know, some building restoration people argue that - ethically - you should always be 'honest' in your restoration. That is to say, that the interventions are respectful, but obvious; either to explain the history of the building or because their obviousness is a consequence of the contemporary technologies being used.
With that in mind, and for the former reason, this:
And, by genuine, I mean authentic. It hints at the story of the building.
Cheers dxg, you've managed to sum up pretty much the mantra behind the word in a more eloquent way than I ever could! I wanted to restore as many of the features in a practical and affordable way yet keeping the appearance as genuine as possible. It would have been a lot easier and quicker to just rip out the lot and put in a modern replacement, but that staircase is one of the biggest, most obvious features of the house and as I'm going to be running my hand down it every morning I wanted to be proud of the work we had done. Cheers for the comments! With that in mind, and for the former reason, this:
Griff Boy said:
is genuinely lovely. And, by genuine, I mean authentic. It hints at the story of the building.
Du1point8 said:
I just did 2 dozen spindles... Never again.
However a nice hack to do them quickly and make sure they are fully coated was to use this:

it means you can scrub it like a teeth and a toothbrush to get it all covered, otherwise you will miss something and it will piss you off.
Hmm, not seen one of these used on spindles, I'll have a look. Not sure how many spindles we've got to paint, never counted them,but I would guess that at about 180-200 in total on all floors. So any time savers will be looked at favourably! I'm also going to paint the edges of the staircase white, as the carpet guys are going to carpet up to the spindle on each tread, so the end of the stone tread will be visible. That's going to be a pain job too, as a gripper rod has to be drilled and plugged into every tread and every riser.... Don't fancy that job much! However a nice hack to do them quickly and make sure they are fully coated was to use this:

it means you can scrub it like a teeth and a toothbrush to get it all covered, otherwise you will miss something and it will piss you off.
Henry-F said:
Some fantastic work in there.
What you really need to do is somehow take 18 months off work whilst still retaining full income, possibly even increasing it a bit and then magic up 30 hour days.
That way you'll have it done in no time
I feel for you on the curved walls. You need someone on funding circle to invent bendy skirting boards.
Henry
Cheers Henry. What you really need to do is somehow take 18 months off work whilst still retaining full income, possibly even increasing it a bit and then magic up 30 hour days.
That way you'll have it done in no time

I feel for you on the curved walls. You need someone on funding circle to invent bendy skirting boards.
Henry

I love the way you think, so in this world where I could keep my full income, work 30 hours a day for 18 months............ Question is, would I get it finished in time? :-)
Griff Boy said:
Du1point8 said:
I just did 2 dozen spindles... Never again.
However a nice hack to do them quickly and make sure they are fully coated was to use this:

it means you can scrub it like a teeth and a toothbrush to get it all covered, otherwise you will miss something and it will piss you off.
Hmm, not seen one of these used on spindles, I'll have a look. Not sure how many spindles we've got to paint, never counted them,but I would guess that at about 180-200 in total on all floors. So any time savers will be looked at favourably! I'm also going to paint the edges of the staircase white, as the carpet guys are going to carpet up to the spindle on each tread, so the end of the stone tread will be visible. That's going to be a pain job too, as a gripper rod has to be drilled and plugged into every tread and every riser.... Don't fancy that job much! However a nice hack to do them quickly and make sure they are fully coated was to use this:

it means you can scrub it like a teeth and a toothbrush to get it all covered, otherwise you will miss something and it will piss you off.
The easiest and quickest solution is to remove all the spindles and replace them, although I assume you want to keep them... Wait until you have done 30/40 and you will change your mind and want to rip them out... I left this job till last and hated every minute of it and wished I just replaced them.
Quickly update!
Been working on clearing the loft recently. Had to strip the whole area of flooring ready for wiring, fire alarms and extractor ducts. Ready for the insulation to be laid tomorrow, all free of charge by British Gas, thank you very much! Works out something in the region of 165m2 of 270mm insulation, including the lounge and utility roof as well.
Here's the loft ready for the insulation tomorrow, took the opportunity tonight to spend a few hours after work spraying the wood with a treatment against rot, woodworm etc. Doesn't hurt and a lot easier before insulation.
All extractor ducts lead to the same place as I'm using a whole house extractor system which will take feeds from all the 4 bathrooms on this floor. Will be on permanently and constantly exchange the air in all the bathrooms.

Ensuites coming on, managed to get all the flooring down and got a lot of the plaster boarding done as well. Also had the rest of the first fix wiring down for all the feature LED lights in the room. Shower trays in also, as well as the base for the floor mounted bath tap.


Guest bathroom is almost done, just the door to go on and some siliconing up to finish off the room. Looks good, although needs a good clean down!



Been working on clearing the loft recently. Had to strip the whole area of flooring ready for wiring, fire alarms and extractor ducts. Ready for the insulation to be laid tomorrow, all free of charge by British Gas, thank you very much! Works out something in the region of 165m2 of 270mm insulation, including the lounge and utility roof as well.
Here's the loft ready for the insulation tomorrow, took the opportunity tonight to spend a few hours after work spraying the wood with a treatment against rot, woodworm etc. Doesn't hurt and a lot easier before insulation.
All extractor ducts lead to the same place as I'm using a whole house extractor system which will take feeds from all the 4 bathrooms on this floor. Will be on permanently and constantly exchange the air in all the bathrooms.

Ensuites coming on, managed to get all the flooring down and got a lot of the plaster boarding done as well. Also had the rest of the first fix wiring down for all the feature LED lights in the room. Shower trays in also, as well as the base for the floor mounted bath tap.


Guest bathroom is almost done, just the door to go on and some siliconing up to finish off the room. Looks good, although needs a good clean down!



Muncher said:
I'm not sure he needs the extra space!
Ha, that made me laugh out loud! Probably don't need it, but then want is a different thing isn't it!
It's going to be a man cave of sorts. Going to make a home cinema area one end with a couple of sofas and xbox etc as well as a projector screen. Snooker table the other end, with a proper sit down bar area in the middle. Not sure what to do with the rest of the space but I'll think of something! The loft is 105m2 so will make a great play room. I'll also add another toilet up there behind the bar.
If this ever comes up for sale, I am sure it will end up on the "Show us your real estate prawn" thread - even as a kitchen/bathroom designer, I still think Griff Boy is excelling himself with this project. That bannister is going to be a thing of beauty. I hope to be in a position to take on a project like this some day.
Griff Boy said:
Ha, that made me laugh out loud!
Probably don't need it, but then want is a different thing isn't it!
It's going to be a man cave of sorts. Going to make a home cinema area one end with a couple of sofas and xbox etc as well as a projector screen. Snooker table the other end, with a proper sit down bar area in the middle. Not sure what to do with the rest of the space but I'll think of something! The loft is 105m2 so will make a great play room. I'll also add another toilet up there behind the bar.
How are you going to gain access? Given that you have almost everything in this magnificent pile, you must add the ultimate pièce de résistance that all right minded Versailles-Complex-Sufferers have always wanted..... a hidden door/staircase...... Probably don't need it, but then want is a different thing isn't it!
It's going to be a man cave of sorts. Going to make a home cinema area one end with a couple of sofas and xbox etc as well as a projector screen. Snooker table the other end, with a proper sit down bar area in the middle. Not sure what to do with the rest of the space but I'll think of something! The loft is 105m2 so will make a great play room. I'll also add another toilet up there behind the bar.
Leithen said:
How are you going to gain access? Given that you have almost everything in this magnificent pile, you must add the ultimate pièce de résistance that all right minded Versailles-Complex-Sufferers have always wanted..... a hidden door/staircase......
Ha, like that idea! But no, access is actually easy compared to most lofts. To be honest probably better to call it the fourth floor, as the main staircase tower goes right up to it, so it has a full staircase access the same as other floors. No loft ladders here! If I made a hidden door to it, it would have to be about 12ft wide! Access to top floor / loft is up these stairs. (Old pic)

View from top down

Gassing Station | Homes, Gardens and DIY | Top of Page | What's New | My Stuff






