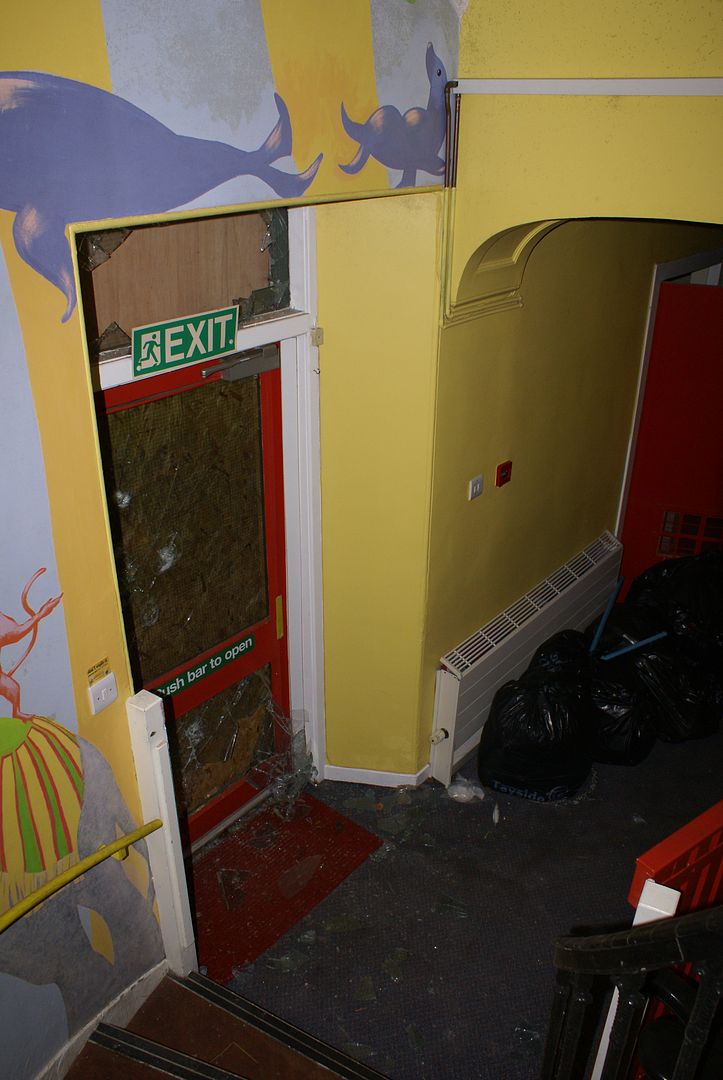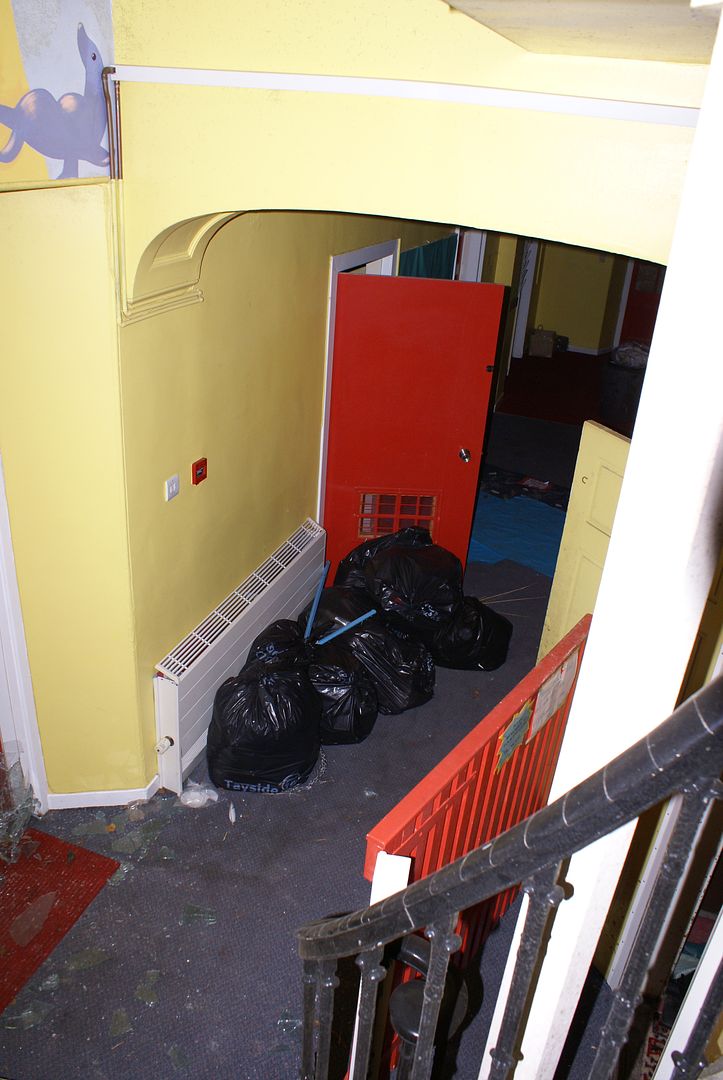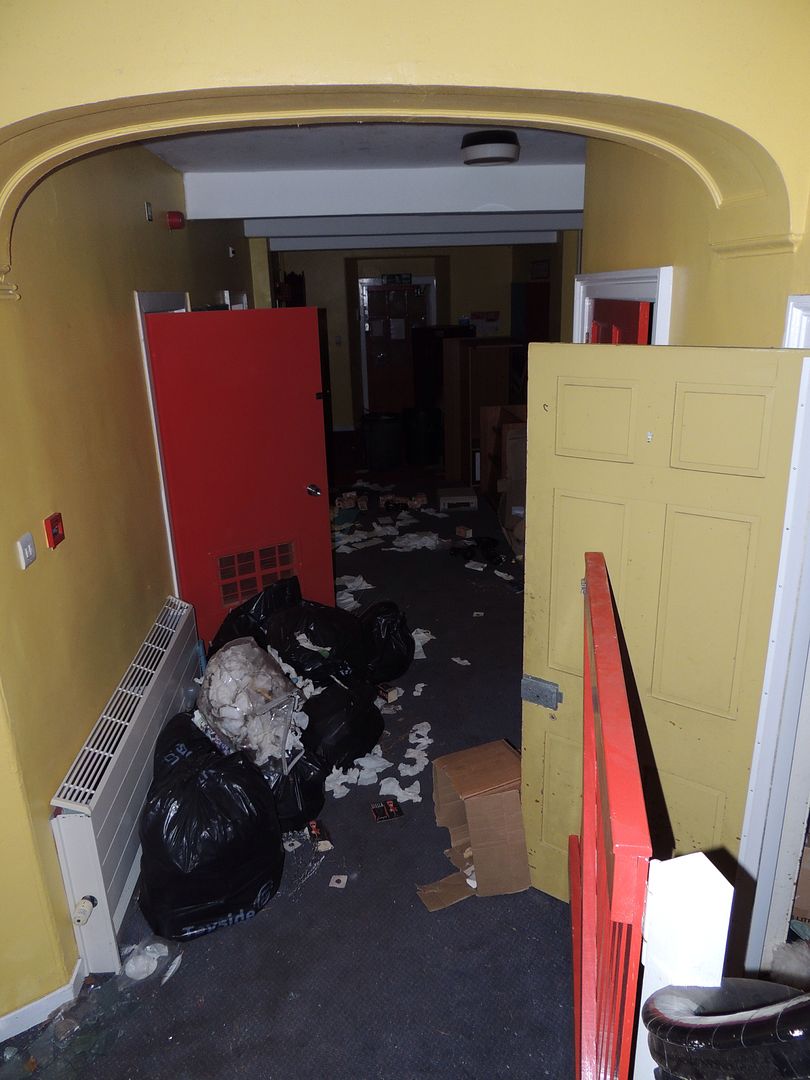New restoration project - what have I done!
Discussion
Andrew[MG] said:
Are you going to have a team of cleaners in every day to keep the place tip top? Don't fancy running the hoover round the whole place!
Ha, chance will be a fine thing! Will definitely be having a cleaner, but so far I've not been able to find one happy to take us on, there was some comment about the fact she didn't want a full time job, only wanting to work part time... garyhun said:
Available from many lighting shop....
Even Amazon http://www.amazon.co.uk/Leyton-Lighting-Cornice-si...

Looks pretty much exactly correct! We get the from a trade supplier, but I think they are made by Endon. Even Amazon http://www.amazon.co.uk/Leyton-Lighting-Cornice-si...

Mark Benson said:
Guy seems to have stopped answering his emails, might give him a call later (wondering if my mail's heading for his spam folder, I've bought several times from him before) but time's running out, we start the work next week.
I suspect he's busy; they're moving. He forwarded on a mail from me to Layla Harti who was very helpful and turned some quotes around in 24 hours.Quick update,
Work is continuing in the top floor / man cave. Weve been working on levelling the ceiling ready for sheeting, which is a total nightmare. Initial laser tests showed a lot of variety in the trusses and our box of packers is needing to be refreshed daily! Hoping to have all the branders in place by tomorrow, then maybe start sheeting early next week. Still have the end gable walls to do yet, which are being framed up about 150mm off the stone external wall, and then insulated with Xtratherm boards. Sparkys in today to run all the first fix wiring into the room for the bar, wc and main area. I've decided to go with recessed LEDs in the ceiling, and then a seperate 5amp lighting circuit around the whole room, with a seperate snooker light. The bar will then have it's own led ceiling lights, and also a seperate switch for some colour changing feature led lights. The bar will have a small sink, beer fridge and a built in dishwasher, so power points going in the too. Obviously we will run in more cat 6 cables, sky box points, bt points and speaker wires as well. I'm setting up the ceiling for the projector and powered screen as well, it's looking like we can fit approx 3.0-3.5m wide screen in, so maybe something like a 128" screen? It's going to be electric, and ideally ceiling mounted, preferably flush with the ceiling.
First fix plumbing is all done, supplies for the wc, radiators, water feeds etc are all in, so really just the joinery to crack on with.
Hope to be able to get a few more shots today, so will post some progress pictures tonight.
Work is continuing in the top floor / man cave. Weve been working on levelling the ceiling ready for sheeting, which is a total nightmare. Initial laser tests showed a lot of variety in the trusses and our box of packers is needing to be refreshed daily! Hoping to have all the branders in place by tomorrow, then maybe start sheeting early next week. Still have the end gable walls to do yet, which are being framed up about 150mm off the stone external wall, and then insulated with Xtratherm boards. Sparkys in today to run all the first fix wiring into the room for the bar, wc and main area. I've decided to go with recessed LEDs in the ceiling, and then a seperate 5amp lighting circuit around the whole room, with a seperate snooker light. The bar will then have it's own led ceiling lights, and also a seperate switch for some colour changing feature led lights. The bar will have a small sink, beer fridge and a built in dishwasher, so power points going in the too. Obviously we will run in more cat 6 cables, sky box points, bt points and speaker wires as well. I'm setting up the ceiling for the projector and powered screen as well, it's looking like we can fit approx 3.0-3.5m wide screen in, so maybe something like a 128" screen? It's going to be electric, and ideally ceiling mounted, preferably flush with the ceiling.
First fix plumbing is all done, supplies for the wc, radiators, water feeds etc are all in, so really just the joinery to crack on with.
Hope to be able to get a few more shots today, so will post some progress pictures tonight.
Ok, so for those that are interested, here's the updated shots of the man cave / top floor of the house. We got a good bash at it today, although the ties and rafters were well out, buckets and buckets of packers needed to level off the walls and floor. Decided to go for a feature section in the middle, and house some built in book cases or similar.
Sparkies got in too and first fixed the room for lights, power, internet Ariiels, sky etc etc.
Final sizes of the main room have come out about 14m x 5.8m with the bar approx 3.3 x 3.25m so pretty good for some open plan living.
Here's some pictures.




Also had my first shot of upholstery, the Mrs wants me to knock up some upholstered window seats with back and side panels, so I had a go at one to see what it came out like.

Sparkies got in too and first fixed the room for lights, power, internet Ariiels, sky etc etc.
Final sizes of the main room have come out about 14m x 5.8m with the bar approx 3.3 x 3.25m so pretty good for some open plan living.
Here's some pictures.




Also had my first shot of upholstery, the Mrs wants me to knock up some upholstered window seats with back and side panels, so I had a go at one to see what it came out like.

It is all looking fab!!

Griff Boy said:
I'm setting up the ceiling for the projector and powered screen as well, it's looking like we can fit approx 3.0-3.5m wide screen in, so maybe something like a 128" screen? It's going to be electric, and ideally ceiling mounted, preferably flush with the ceiling.
Make sure you don't make the schoolboy error I made when planning my cinema room around a 4m electric screen. Everything planned to fit perfectly... until the screen was delivered and I had an OMG moment realising that a 4m tab tensioned screen comes in a 4.4m unit!! Thankfully the joiner you recommended (many thanks for that by the way) was able to improvise otherwise I would have ended up with a slightly triangular room!! 
renmure said:
It is all looking fab!!

Lol, very good point, discovered this when I specified the downstairs projector system. We have enough room for a 3.5m screen as almost 4m across the flat part of the ceiling, so that'll be more than big enough for us! Besides if I fancy a bigger screen experience, I know where you live......... :-) Griff Boy said:
I'm setting up the ceiling for the projector and powered screen as well, it's looking like we can fit approx 3.0-3.5m wide screen in, so maybe something like a 128" screen? It's going to be electric, and ideally ceiling mounted, preferably flush with the ceiling.
Make sure you don't make the schoolboy error I made when planning my cinema room around a 4m electric screen. Everything planned to fit perfectly... until the screen was delivered and I had an OMG moment realising that a 4m tab tensioned screen comes in a 4.4m unit!! Thankfully the joiner you recommended (many thanks for that by the way) was able to improvise otherwise I would have ended up with a slightly triangular room!! 
Another good day done, the guys on site managed to get further than expected, despite a few changes...
The TV/ projector area and open plan bar / seating area

Snooker table end. Decided to remove the small return section of wall here, which opens the place up even more.

The change of angle in the room wall that you've probably spotted is going to be part of the centre section feature area which will eventually house the bookcase / storage units. It's reason is a) because we wanted to break up the long back wall and b) the roof trusses were so far out in the middle that it left us with no choice but to do something different there or have a 60mm bow in the wall. It's weird how it's there as there's no evidence of sagging in the roof, from either inside or out, and no logical reasons to have built it this way, maybe it was different rooms in the past? It was definitely used for something as we've found sections that have been wallpapered.. Maybe staff quarters originally? Anyway, it'll become a nice feature to see when we come in, especially as we've set it to be dead centre and exact size to suit some storage units. Hopefully more updates soon.
The TV/ projector area and open plan bar / seating area

Snooker table end. Decided to remove the small return section of wall here, which opens the place up even more.

The change of angle in the room wall that you've probably spotted is going to be part of the centre section feature area which will eventually house the bookcase / storage units. It's reason is a) because we wanted to break up the long back wall and b) the roof trusses were so far out in the middle that it left us with no choice but to do something different there or have a 60mm bow in the wall. It's weird how it's there as there's no evidence of sagging in the roof, from either inside or out, and no logical reasons to have built it this way, maybe it was different rooms in the past? It was definitely used for something as we've found sections that have been wallpapered.. Maybe staff quarters originally? Anyway, it'll become a nice feature to see when we come in, especially as we've set it to be dead centre and exact size to suit some storage units. Hopefully more updates soon.
Pixel-Snapper said:
Just out of interest Griff. Have you considered how the bejesus your going to get a snooker table up there? I imagine your talking about a full size one right.
They weight an absolute ton!!!
Pukker snooker tables come in bits so it can be assembled once up there. They weight an absolute ton!!!
I wouldn't fancy being the one to lug it all up there though, lots of slate and solid hardwood.
pmanson said:
He might be away at a trade show... Couple of girls in his office are very helpful as well. I can see if i can dig out some email addresses if that would help?
Not the greatest picture but this shows what we've done (in 2m lengths):

That LED strip look awesome, Where did you get them from?Not the greatest picture but this shows what we've done (in 2m lengths):

Thanks
N
Too Late said:
pmanson said:
He might be away at a trade show... Couple of girls in his office are very helpful as well. I can see if i can dig out some email addresses if that would help?
Not the greatest picture but this shows what we've done (in 2m lengths):

That LED strip look awesome, Where did you get them from?Not the greatest picture but this shows what we've done (in 2m lengths):

Thanks
N
We've been really pleased with them
Griff Boy said:
Ok, so for those that are interested, here's the updated shots of the man cave / top floor of the house. We got a good bash at it today, although the ties and rafters were well out, buckets and buckets of packers needed to level off the walls and floor. Decided to go for a feature section in the middle, and house some built in book cases or similar.
Sparkies got in too and first fixed the room for lights, power, internet Ariiels, sky etc etc.
Final sizes of the main room have come out about 14m x 5.8m with the bar approx 3.3 x 3.25m so pretty good for some open plan living.
Here's some pictures.




Also had my first shot of upholstery, the Mrs wants me to knock up some upholstered window seats with back and side panels, so I had a go at one to see what it came out like.

Christ alive... There's flat's in London for seven figures smaller than that bad boy!Sparkies got in too and first fixed the room for lights, power, internet Ariiels, sky etc etc.
Final sizes of the main room have come out about 14m x 5.8m with the bar approx 3.3 x 3.25m so pretty good for some open plan living.
Here's some pictures.




Also had my first shot of upholstery, the Mrs wants me to knock up some upholstered window seats with back and side panels, so I had a go at one to see what it came out like.

Do you know how much you have spent on this project or are you too scared to total it up?

Hi all a few more update pictures.
As were trying to get ready for the carpets going in on floors 3 & 4 as well as all 4 levels of the stairs I needed to get my finger out and create the ground floor hallway. First job was to build a partition wall between the ground floor hallway and what would become the rear entrance to the building.
A few before pictures of the hall as we found it when I bought it.....



And now, with the new doors, and decoration.



Needed some tricky cut floor tiles, and no, I didn't do it, one of my tilers did it for me, and that's why he's a professional tiler and I'm not!,

As were trying to get ready for the carpets going in on floors 3 & 4 as well as all 4 levels of the stairs I needed to get my finger out and create the ground floor hallway. First job was to build a partition wall between the ground floor hallway and what would become the rear entrance to the building.
A few before pictures of the hall as we found it when I bought it.....



And now, with the new doors, and decoration.



Needed some tricky cut floor tiles, and no, I didn't do it, one of my tilers did it for me, and that's why he's a professional tiler and I'm not!,

Megaflow said:
Christ alive... There's flat's in London for seven figures smaller than that bad boy!
Do you know how much you have spent on this project or are you too scared to total it up?

If only it was in London! I'd be choosing my sunseeker by now! But, unfortunately it's not.! Do you know how much you have spent on this project or are you too scared to total it up?

Yes, I know to the nearest £2-3k what I've spent on the place, been trying to keep an accurate log of it..... Unfortunately...
Pixel-Snapper said:
Just out of interest Griff. Have you considered how the bejesus your going to get a snooker table up there? I imagine your talking about a full size one right.
They weight an absolute ton!!!
Daveys2 is right, they come apart into sections. The slate top can be 3 or 5 pieces and also the frame dismantles. That said, it's still not going to be easy, but we are fortunate to have a fairly wide hall and stairs..........They weight an absolute ton!!!
Gassing Station | Homes, Gardens and DIY | Top of Page | What's New | My Stuff




