Our Little Durham Restoration Project...
Discussion
Yeah, there's a lot gone into it and there were a few times where I just wanted my life back, but it's been totally worth it. It's probably worked out very well from a financial point of view, but I've also learned so much about so much stuff. And what I didn't spend on 'getting a man in' has left me with a shed full of tools. I'm trying to argue that I should be allowed to cash in some of the savings and get a mini to keep in the shed, but we've a baby due imminently, so that isn't washing at all.
It's Friday, the sun is shining, the birds are singing, the grass is cut and the cars are clean. I've been out on my bike for a couple of hours straight from the house and not seen a soul on the back roads. I've no DIY planned for the weekend and I'm going to find some food and a beer. Life is good!
It's Friday, the sun is shining, the birds are singing, the grass is cut and the cars are clean. I've been out on my bike for a couple of hours straight from the house and not seen a soul on the back roads. I've no DIY planned for the weekend and I'm going to find some food and a beer. Life is good!

paulrockliffe said:
Yeah, there's a lot gone into it and there were a few times where I just wanted my life back, but it's been totally worth it. It's probably worked out very well from a financial point of view, but I've also learned so much about so much stuff. And what I didn't spend on 'getting a man in' has left me with a shed full of tools. I'm trying to argue that I should be allowed to cash in some of the savings and get a mini to keep in the shed, but we've a baby due imminently, so that isn't washing at all.
It's Friday, the sun is shining, the birds are singing, the grass is cut and the cars are clean. I've been out on my bike for a couple of hours straight from the house and not seen a soul on the back roads. I've no DIY planned for the weekend and I'm going to find some food and a beer. Life is good!
My earliest memories are "helping" my Dad with his Mini in the garage, the way I see it is that a kid on the way is a perfect excuse to get a mini!It's Friday, the sun is shining, the birds are singing, the grass is cut and the cars are clean. I've been out on my bike for a couple of hours straight from the house and not seen a soul on the back roads. I've no DIY planned for the weekend and I'm going to find some food and a beer. Life is good!

Griff Boy said:
paulrockliffe said:
. I've no DIY planned for the weekend and I'm going to find some food and a beer. Life is good! 
Im so jealous! 
I've ended up doing DIY anyway, but at least I'm out in the shed with the F1 on and doing something I want to do for a change, I'm converting the bathroom mirror that I dropped and chipped aaaaages ago into a mirror-fronted cabinet for the missus to fill with makeup and jewelry....
Quick update:
The missus needed a birthday present, so I used the bathroom mirror that I dropped and cracked the corner off, some spare oak-faced MDF and some ash that I bought for the wardrobes that wasn't used due to a design change:
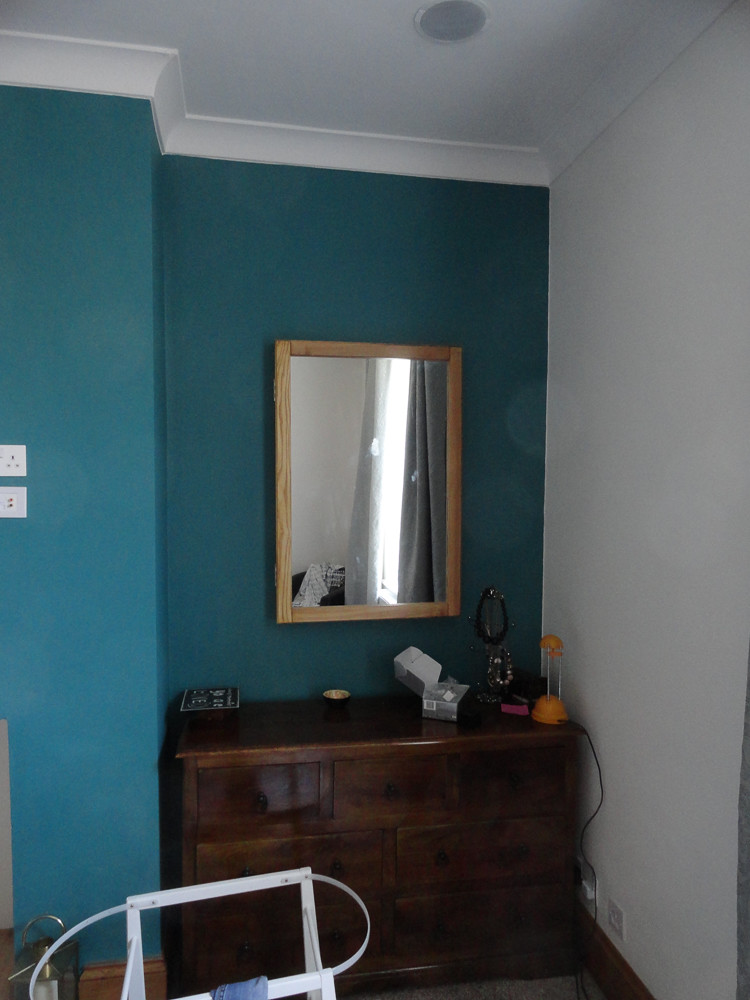 20150701 - DSC01023 - untitled.jpg by paulrockliffe, on Flickr
20150701 - DSC01023 - untitled.jpg by paulrockliffe, on Flickr
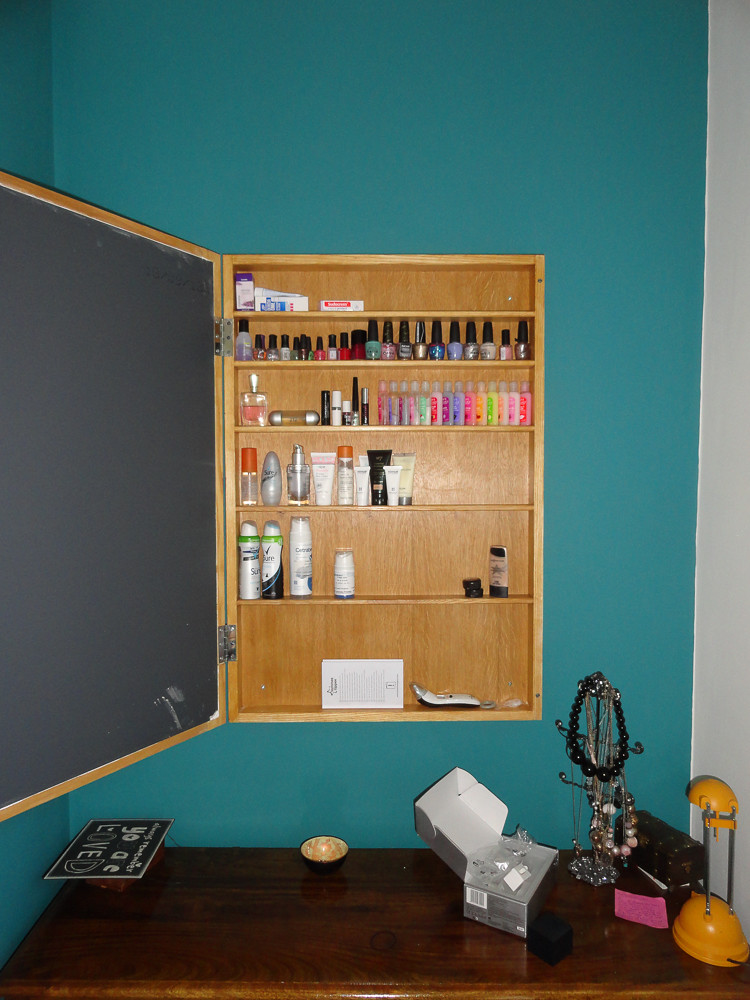 20150701 - DSC01024 - untitled.jpg by paulrockliffe, on Flickr
20150701 - DSC01024 - untitled.jpg by paulrockliffe, on Flickr
Makeup and jewelry dealt with!
The missus needed a birthday present, so I used the bathroom mirror that I dropped and cracked the corner off, some spare oak-faced MDF and some ash that I bought for the wardrobes that wasn't used due to a design change:
 20150701 - DSC01023 - untitled.jpg by paulrockliffe, on Flickr
20150701 - DSC01023 - untitled.jpg by paulrockliffe, on Flickr 20150701 - DSC01024 - untitled.jpg by paulrockliffe, on Flickr
20150701 - DSC01024 - untitled.jpg by paulrockliffe, on FlickrMakeup and jewelry dealt with!
I'm not really getting much done at the moment, even though I've been off work for the last 7 weeks the little one is taking up a lot of time and energy.
I have made a bit of a start on my workshop though. I've tidied the lean-too storage area and put my trailer in the opposite way so that there's more room in there. That's meant I can tidy in here:
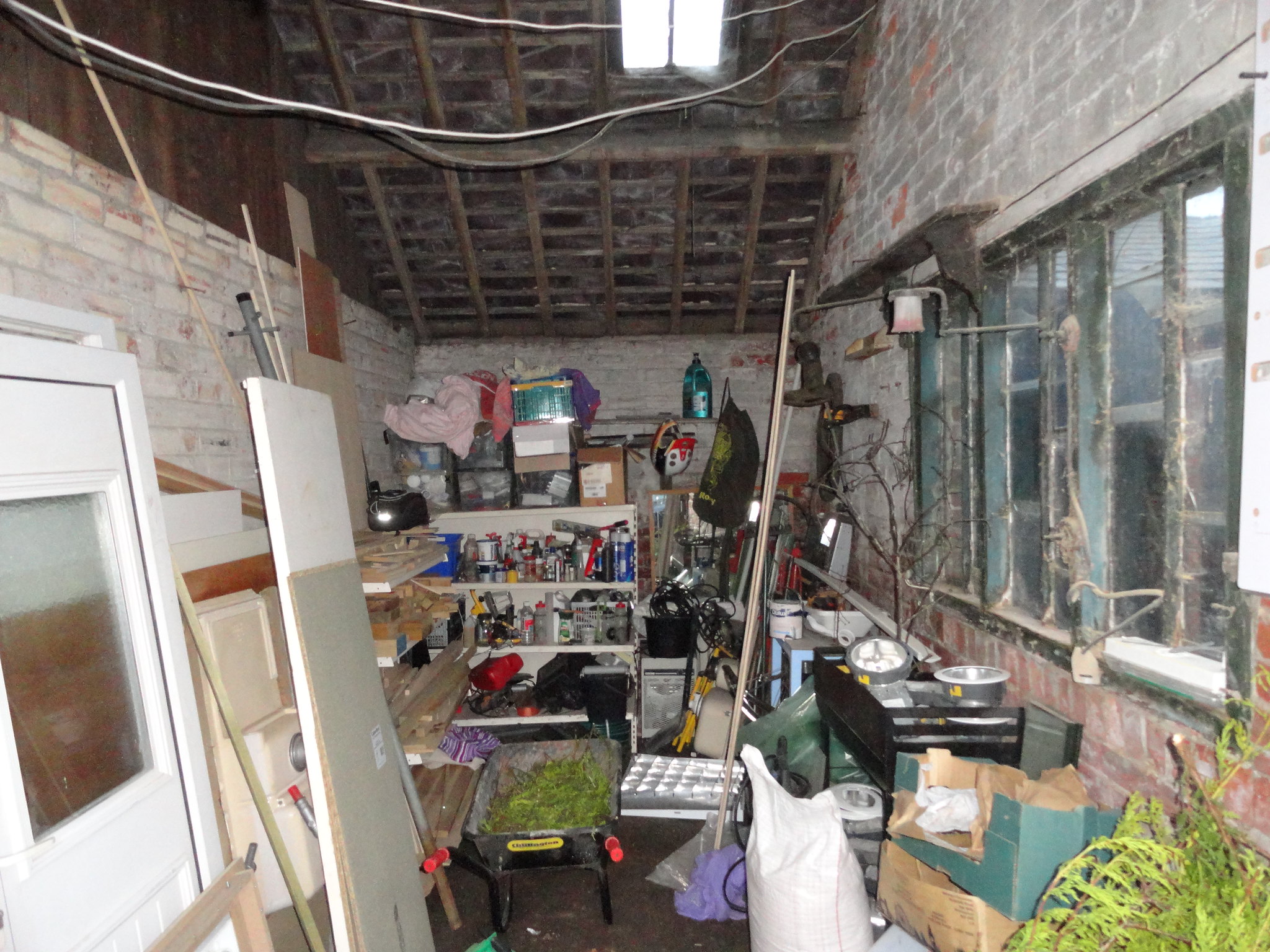 DSC01019 by paulrockliffe, on Flickr
DSC01019 by paulrockliffe, on Flickr
Which has meant that the wall on the left (very solid, but not structural) could be demolished so that I know have a 10m x 5m man cave:
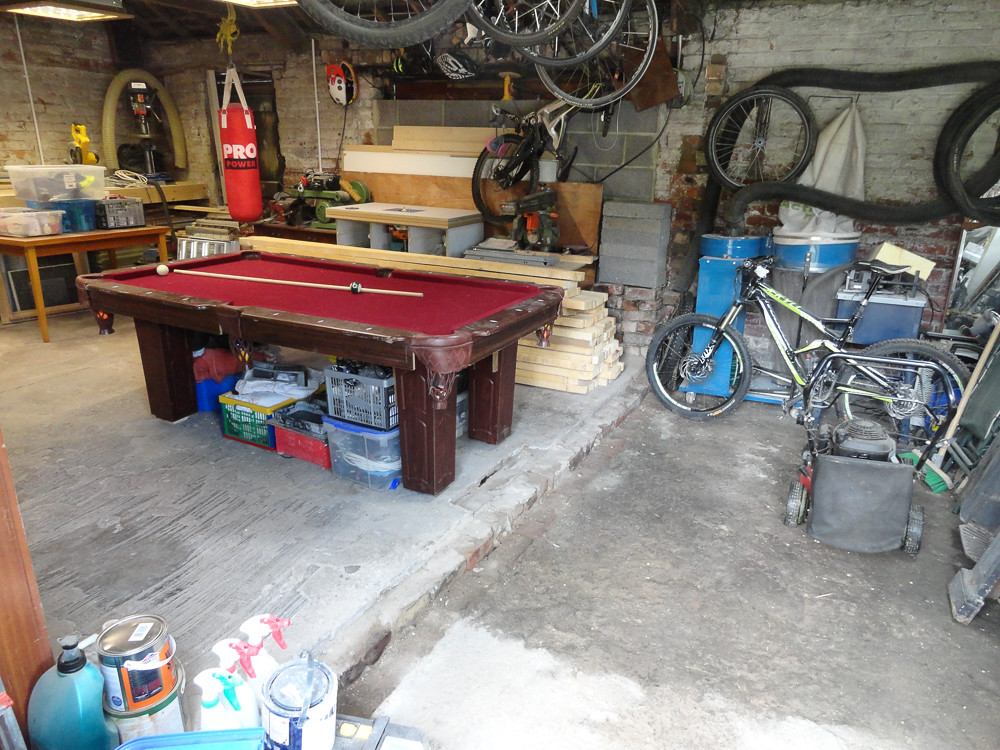 20150725 - DSC01026 - untitled.jpg by paulrockliffe, on Flickr
20150725 - DSC01026 - untitled.jpg by paulrockliffe, on Flickr
Pool table is a temporaryish job, it's not very good but didn't cost anything. Plan is to eventually procure a knackered slate-bed table and rebuild it so that it's inside a workbench. Top will be winched off to leave the playing surface underneath. One day.
Anyway, the wall came down fairly easily and it was all trailered away. I had been hoping that the floors would be level with each other, but it's not a huge surprise that they're not. It's not an easy job to sort out because there isn't enough of a difference for a conventional suspended floor without digging out further and the concrete floor is very uneven. Don't have the time to dig the lot out and replace, or the money for a new slab either as would be about 5m3 of concrete, plus hardcore etc.
Plan is to make a suspended floor out of 3 x 2, sat on a concrete wall at both sides, then to add lots of noggins to strengthen and then add concrete supports to reduce the spans enough that it's then stiff enough. Frame at a level that matches the high point of the concrete floor. Then chipboard over the top. I reckon I can then effectively dot and dab the chipboard with concrete to get a level and flat floor across the whole floor.
View from the other end:
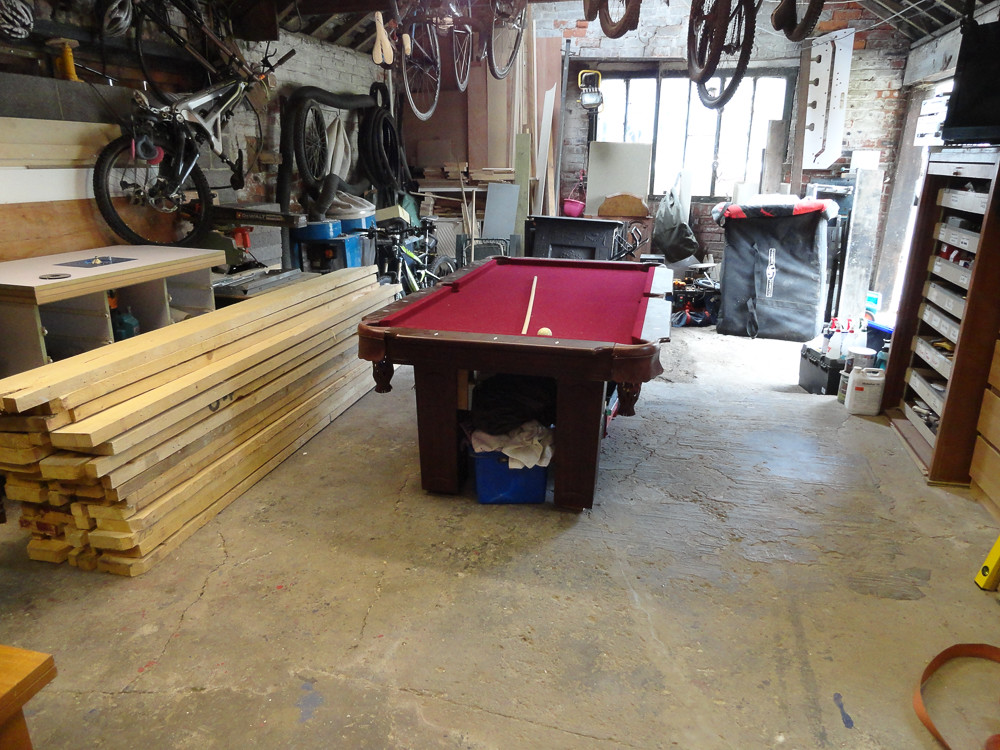 20150725 - DSC01025 - untitled.jpg by paulrockliffe, on Flickr
20150725 - DSC01025 - untitled.jpg by paulrockliffe, on Flickr
As you can see I have a large pile of timber! These are 9ft x 9in x 2in and were £2 each. They're going to be used to build mezzanine storage at each end, so I can get all the occasional tools, bikes, wood and general spares and rubbish out of the way. Both will have a central section that can be lowered with my winch, to make it easy to get everything up and down. When I've done one I'll know if I've got roof space to have the platform at the other end be used to be used as a bike rack. That would be cool!
I've got Travis Perkins dropping stuff off tomorrow, then I can make a start on some shelves for the living room, then I'll probably do some finishing off jobs before getting stuck into the mezzanines.
I have made a bit of a start on my workshop though. I've tidied the lean-too storage area and put my trailer in the opposite way so that there's more room in there. That's meant I can tidy in here:
 DSC01019 by paulrockliffe, on Flickr
DSC01019 by paulrockliffe, on FlickrWhich has meant that the wall on the left (very solid, but not structural) could be demolished so that I know have a 10m x 5m man cave:
 20150725 - DSC01026 - untitled.jpg by paulrockliffe, on Flickr
20150725 - DSC01026 - untitled.jpg by paulrockliffe, on FlickrPool table is a temporaryish job, it's not very good but didn't cost anything. Plan is to eventually procure a knackered slate-bed table and rebuild it so that it's inside a workbench. Top will be winched off to leave the playing surface underneath. One day.
Anyway, the wall came down fairly easily and it was all trailered away. I had been hoping that the floors would be level with each other, but it's not a huge surprise that they're not. It's not an easy job to sort out because there isn't enough of a difference for a conventional suspended floor without digging out further and the concrete floor is very uneven. Don't have the time to dig the lot out and replace, or the money for a new slab either as would be about 5m3 of concrete, plus hardcore etc.
Plan is to make a suspended floor out of 3 x 2, sat on a concrete wall at both sides, then to add lots of noggins to strengthen and then add concrete supports to reduce the spans enough that it's then stiff enough. Frame at a level that matches the high point of the concrete floor. Then chipboard over the top. I reckon I can then effectively dot and dab the chipboard with concrete to get a level and flat floor across the whole floor.
View from the other end:
 20150725 - DSC01025 - untitled.jpg by paulrockliffe, on Flickr
20150725 - DSC01025 - untitled.jpg by paulrockliffe, on FlickrAs you can see I have a large pile of timber! These are 9ft x 9in x 2in and were £2 each. They're going to be used to build mezzanine storage at each end, so I can get all the occasional tools, bikes, wood and general spares and rubbish out of the way. Both will have a central section that can be lowered with my winch, to make it easy to get everything up and down. When I've done one I'll know if I've got roof space to have the platform at the other end be used to be used as a bike rack. That would be cool!
I've got Travis Perkins dropping stuff off tomorrow, then I can make a start on some shelves for the living room, then I'll probably do some finishing off jobs before getting stuck into the mezzanines.
Managed to get these here shelves done over the last few weeks. They're a torsion box frame with a 2" x 1.5" ash front and 10mm oak-faced MDF top and bottom:
Frame in:
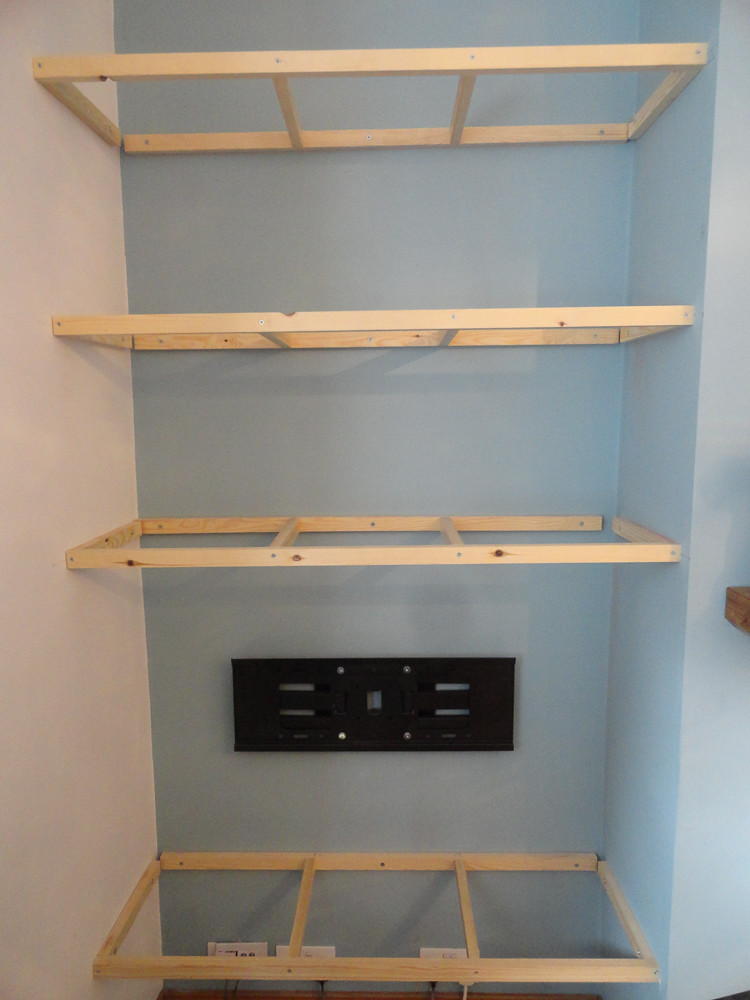 20150803 - DSC01029 - untitled.jpg by paulrockliffe, on Flickr
20150803 - DSC01029 - untitled.jpg by paulrockliffe, on Flickr
TV mounted and front edges on:
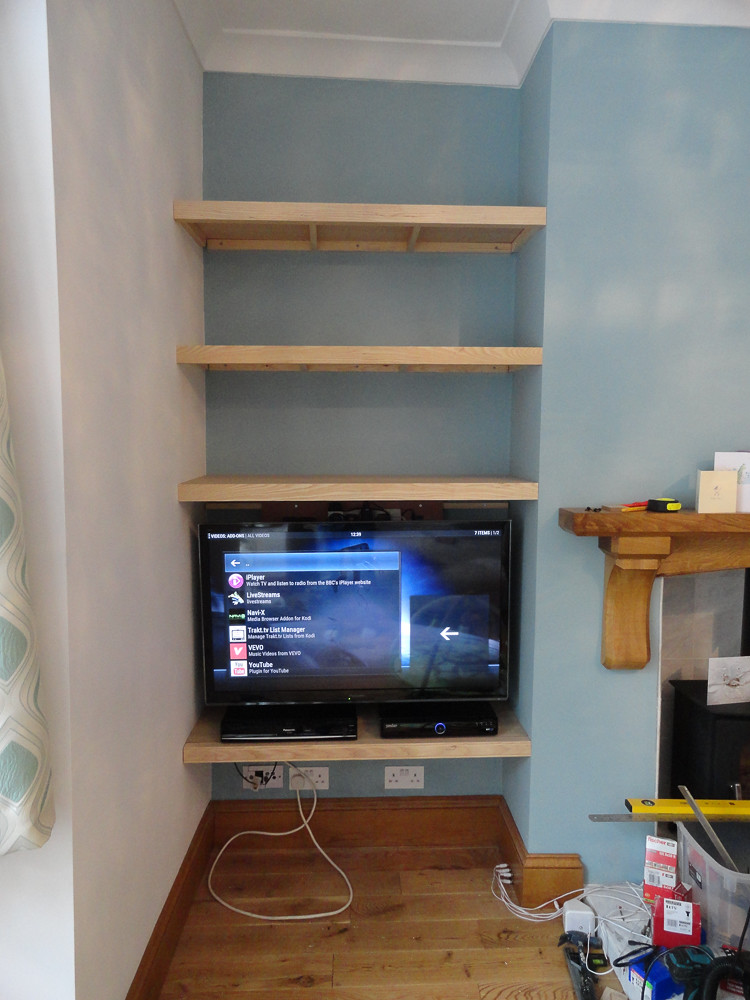 20150809 - DSC01032 - untitled.jpg by paulrockliffe, on Flickr
20150809 - DSC01032 - untitled.jpg by paulrockliffe, on Flickr
Edge detail:
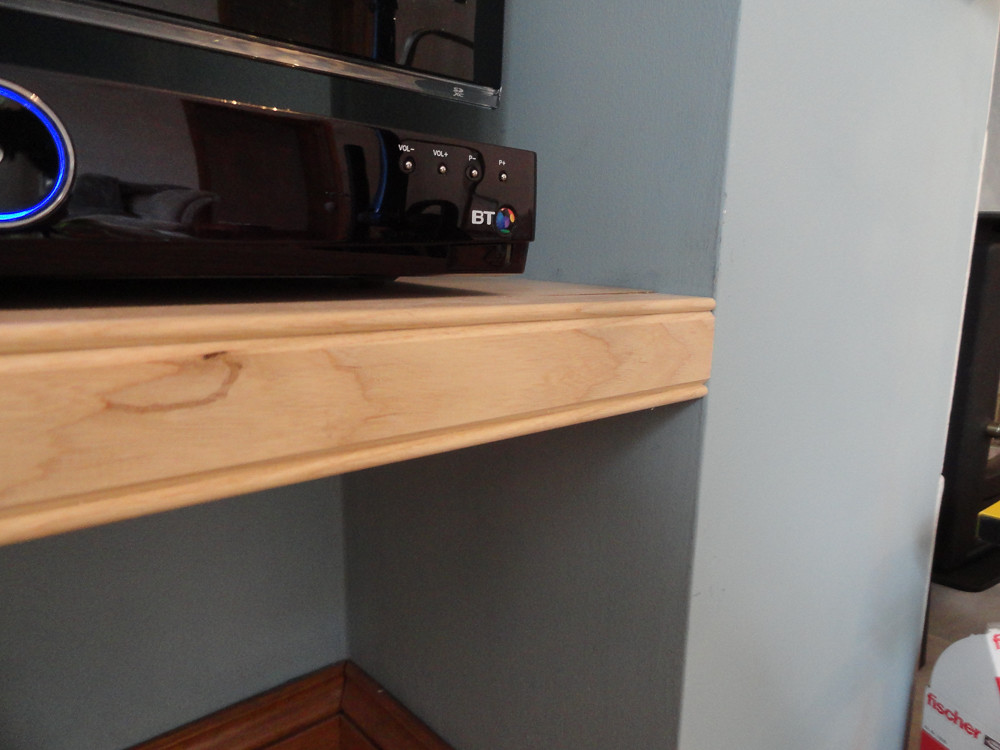 20150809 - DSC01034 - untitled.jpg by paulrockliffe, on Flickr
20150809 - DSC01034 - untitled.jpg by paulrockliffe, on Flickr
Gluing tops and bottoms in place:
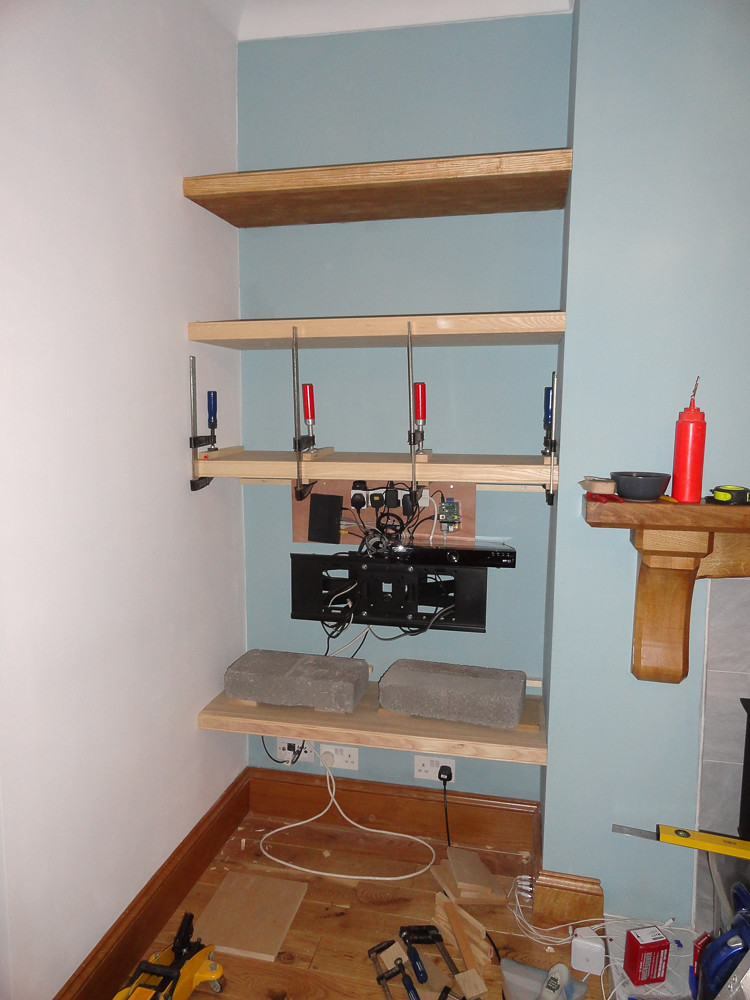 20150816 - DSC01056 - untitled.jpg by paulrockliffe, on Flickr
20150816 - DSC01056 - untitled.jpg by paulrockliffe, on Flickr
First side done:
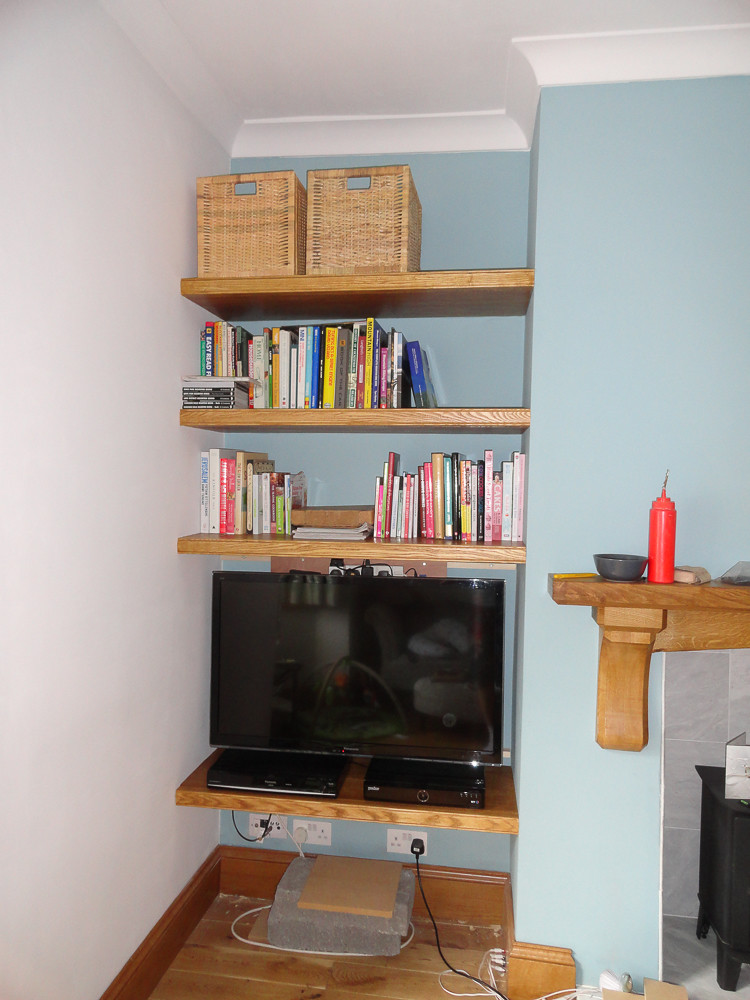 20150819 - DSC01059 - untitled.jpg by paulrockliffe, on Flickr
20150819 - DSC01059 - untitled.jpg by paulrockliffe, on Flickr
Repeat:
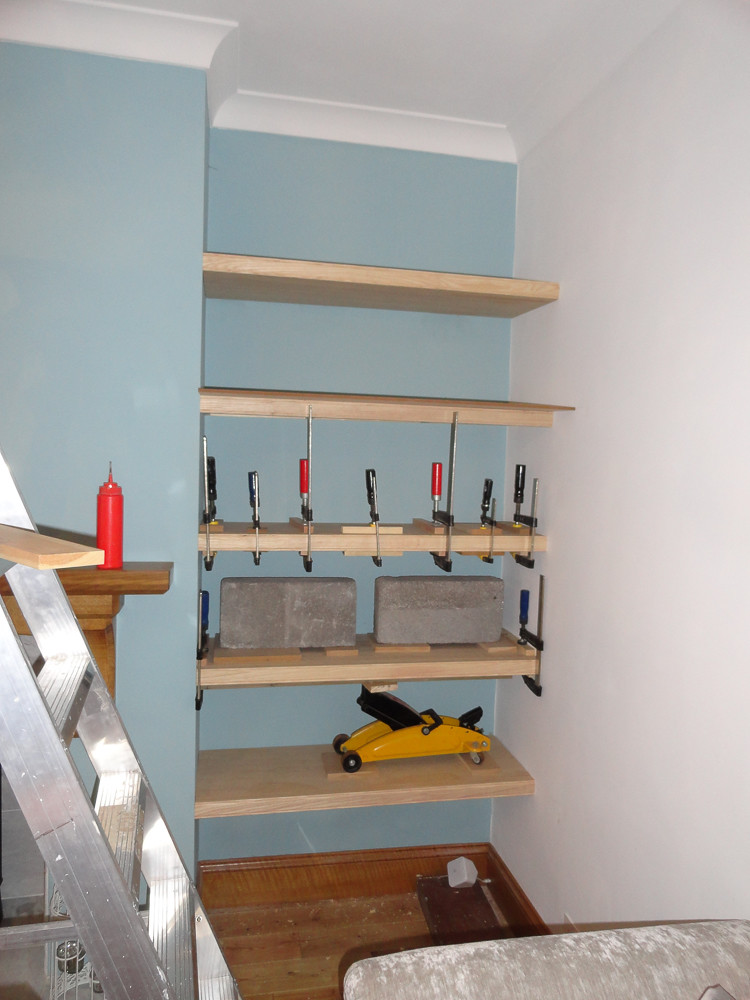 20150829 - DSC01060 - untitled.jpg by paulrockliffe, on Flickr
20150829 - DSC01060 - untitled.jpg by paulrockliffe, on Flickr
And all finished!
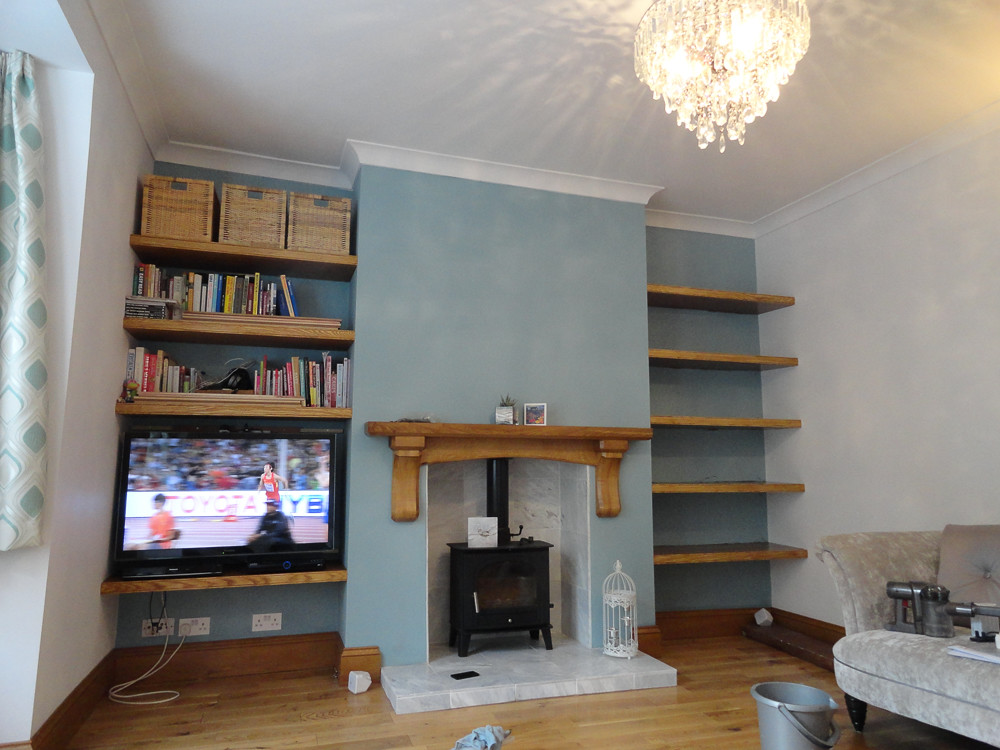 20150830 - DSC01064 - untitled.jpg by paulrockliffe, on Flickr
20150830 - DSC01064 - untitled.jpg by paulrockliffe, on Flickr
Frame in:
 20150803 - DSC01029 - untitled.jpg by paulrockliffe, on Flickr
20150803 - DSC01029 - untitled.jpg by paulrockliffe, on FlickrTV mounted and front edges on:
 20150809 - DSC01032 - untitled.jpg by paulrockliffe, on Flickr
20150809 - DSC01032 - untitled.jpg by paulrockliffe, on FlickrEdge detail:
 20150809 - DSC01034 - untitled.jpg by paulrockliffe, on Flickr
20150809 - DSC01034 - untitled.jpg by paulrockliffe, on FlickrGluing tops and bottoms in place:
 20150816 - DSC01056 - untitled.jpg by paulrockliffe, on Flickr
20150816 - DSC01056 - untitled.jpg by paulrockliffe, on FlickrFirst side done:
 20150819 - DSC01059 - untitled.jpg by paulrockliffe, on Flickr
20150819 - DSC01059 - untitled.jpg by paulrockliffe, on FlickrRepeat:
 20150829 - DSC01060 - untitled.jpg by paulrockliffe, on Flickr
20150829 - DSC01060 - untitled.jpg by paulrockliffe, on FlickrAnd all finished!
 20150830 - DSC01064 - untitled.jpg by paulrockliffe, on Flickr
20150830 - DSC01064 - untitled.jpg by paulrockliffe, on FlickrNext job was outside, finally got round to finishing the block-work that I started months ago!
Cut all the blocks to height for the top row and then jacked the roof up so that the sagging lintel was about straight, then filled as many blocks in as possible:
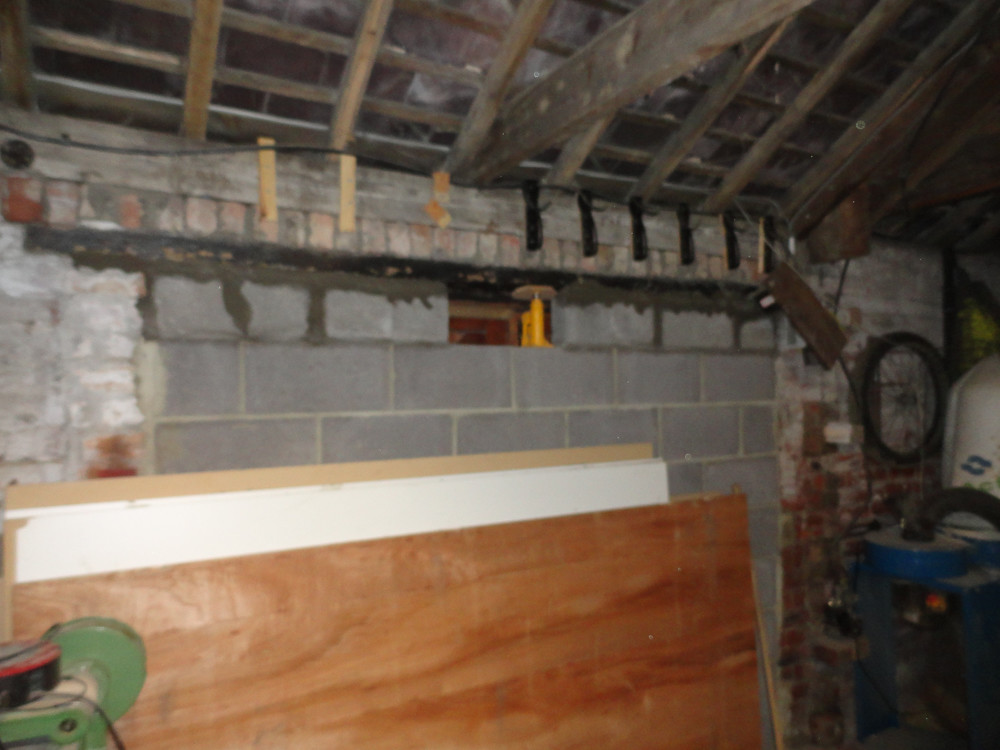 20150831 - DSC01065 - untitled.jpg by paulrockliffe, on Flickr
20150831 - DSC01065 - untitled.jpg by paulrockliffe, on Flickr
Once that was set the jack came out, the roof stayed where it was and the last block went in:
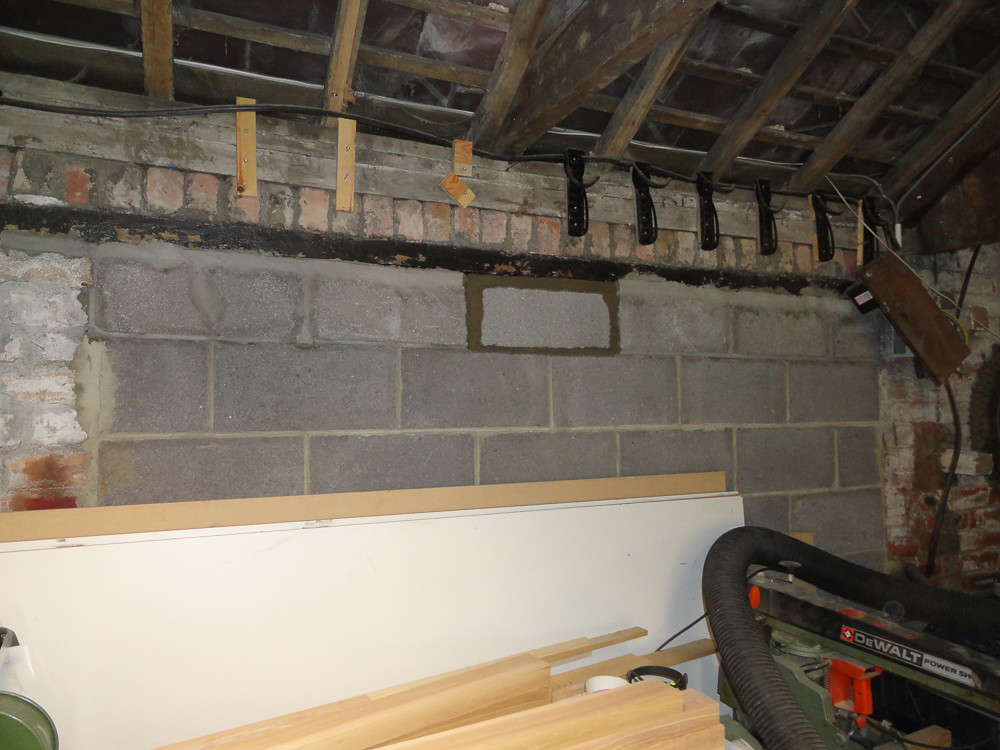 20150905 - DSC01068 - untitled.jpg by paulrockliffe, on Flickr
20150905 - DSC01068 - untitled.jpg by paulrockliffe, on Flickr
Then there's a small personel door next to that one, both these doors opened onto the side street, I've never used either and they were a security hazard. Door and frame were removed as they were inset too far to let me block flush to the wall. Once the frame was out the door was way too small to fill the space, so a piece of ply has gone in instead. Then 5 rows of blocks:
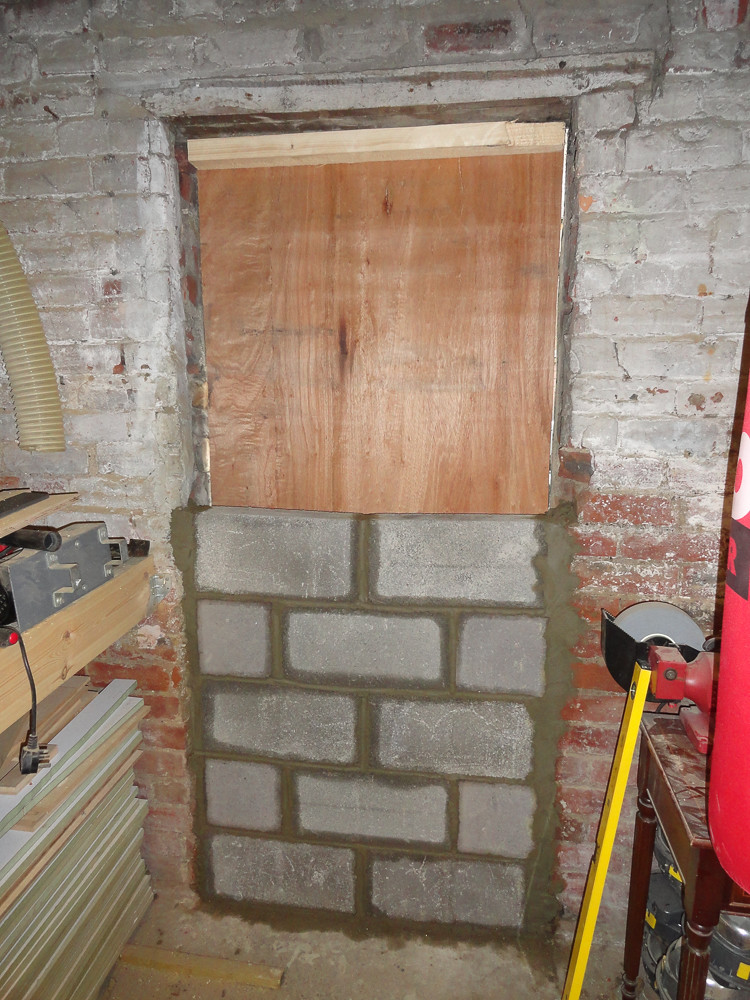 20150831 - DSC01067 - untitled.jpg by paulrockliffe, on Flickr
20150831 - DSC01067 - untitled.jpg by paulrockliffe, on Flickr
And the last 4 rows a few days later:
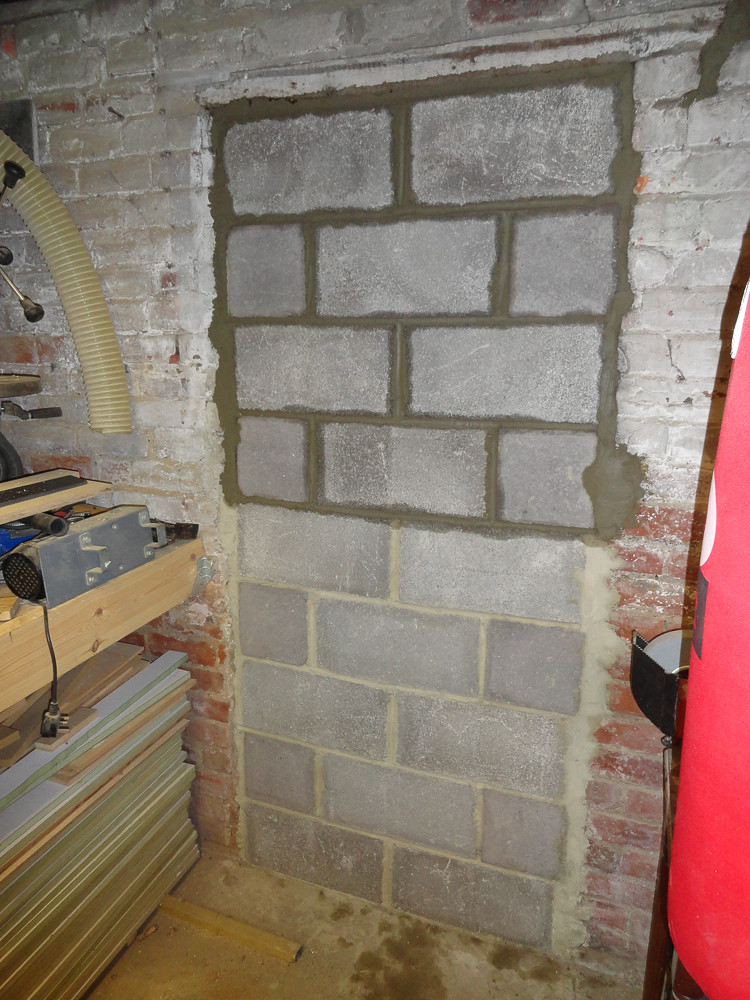 20150905 - DSC01069 - untitled.jpg by paulrockliffe, on Flickr
20150905 - DSC01069 - untitled.jpg by paulrockliffe, on Flickr
Cut all the blocks to height for the top row and then jacked the roof up so that the sagging lintel was about straight, then filled as many blocks in as possible:
 20150831 - DSC01065 - untitled.jpg by paulrockliffe, on Flickr
20150831 - DSC01065 - untitled.jpg by paulrockliffe, on FlickrOnce that was set the jack came out, the roof stayed where it was and the last block went in:
 20150905 - DSC01068 - untitled.jpg by paulrockliffe, on Flickr
20150905 - DSC01068 - untitled.jpg by paulrockliffe, on FlickrThen there's a small personel door next to that one, both these doors opened onto the side street, I've never used either and they were a security hazard. Door and frame were removed as they were inset too far to let me block flush to the wall. Once the frame was out the door was way too small to fill the space, so a piece of ply has gone in instead. Then 5 rows of blocks:
 20150831 - DSC01067 - untitled.jpg by paulrockliffe, on Flickr
20150831 - DSC01067 - untitled.jpg by paulrockliffe, on FlickrAnd the last 4 rows a few days later:
 20150905 - DSC01069 - untitled.jpg by paulrockliffe, on Flickr
20150905 - DSC01069 - untitled.jpg by paulrockliffe, on FlickrNow I'm working on some mezzanine storage:
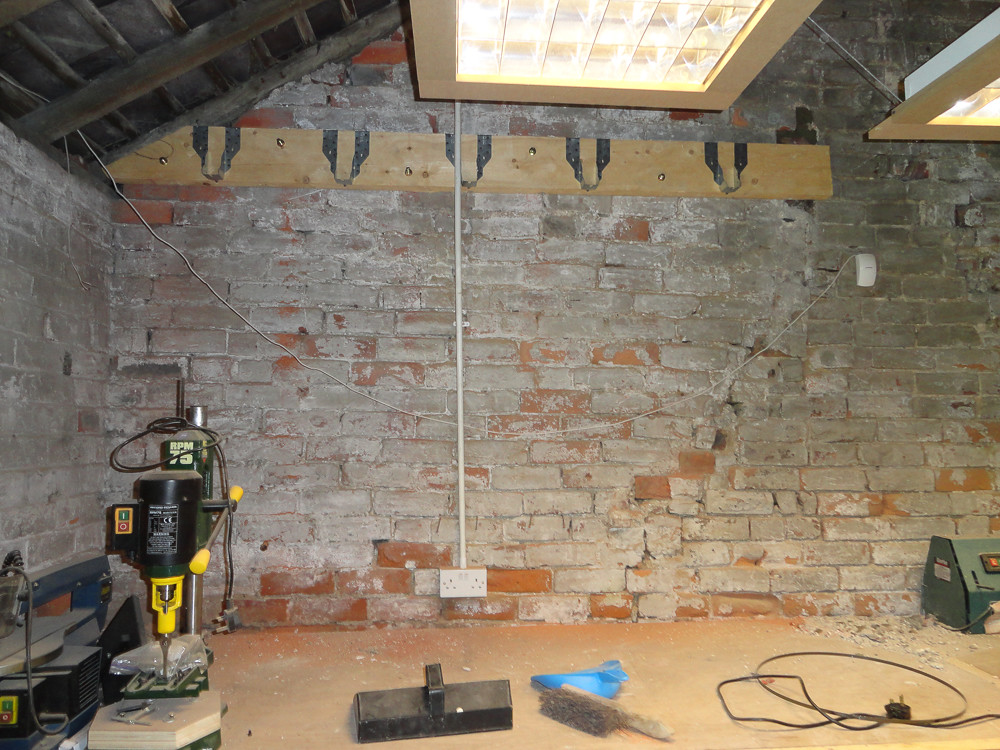 20150905 - DSC01070 - untitled.jpg by paulrockliffe, on Flickr
20150905 - DSC01070 - untitled.jpg by paulrockliffe, on Flickr
Unfortunately I'm a bit stuck now as Travis Perkins sent a box full of the wrong sized joist hangers and ones that can't be bent over a 7" joist, so they're to be swapped. I've got 4 joists across though, so I'm a bit further on than the latest pic.
These will be at both ends and will an access hatch that can be lowered on steel rope. I picked up a winch on Gumtree for a tenner, so I'm good for a couple of hundred kg of lifting power. Plan is to move all the stuff and tools I don't use a lot out of the way. Bikes up in the space at the other end too. That'll let me clear the garage and make a start on fixing up the floor in there. Then there's a new window and sliding door to build, with at least one new lintel before I can start building some proper work benches down that end, get the sink plumbed in and get things properly setup so I can do some fun stuff.
I picked up these on Gumtree this week, pretty pleased with them:
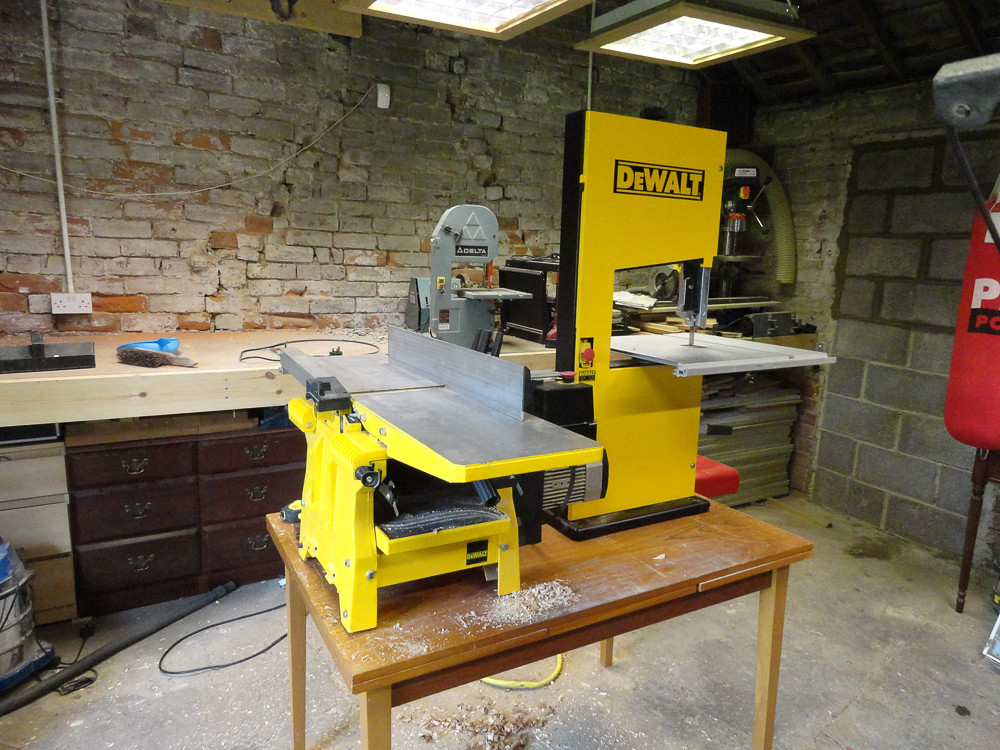 20150905 - DSC01071 - untitled.jpg by paulrockliffe, on Flickr
20150905 - DSC01071 - untitled.jpg by paulrockliffe, on Flickr
 20150905 - DSC01070 - untitled.jpg by paulrockliffe, on Flickr
20150905 - DSC01070 - untitled.jpg by paulrockliffe, on FlickrUnfortunately I'm a bit stuck now as Travis Perkins sent a box full of the wrong sized joist hangers and ones that can't be bent over a 7" joist, so they're to be swapped. I've got 4 joists across though, so I'm a bit further on than the latest pic.
These will be at both ends and will an access hatch that can be lowered on steel rope. I picked up a winch on Gumtree for a tenner, so I'm good for a couple of hundred kg of lifting power. Plan is to move all the stuff and tools I don't use a lot out of the way. Bikes up in the space at the other end too. That'll let me clear the garage and make a start on fixing up the floor in there. Then there's a new window and sliding door to build, with at least one new lintel before I can start building some proper work benches down that end, get the sink plumbed in and get things properly setup so I can do some fun stuff.
I picked up these on Gumtree this week, pretty pleased with them:
 20150905 - DSC01071 - untitled.jpg by paulrockliffe, on Flickr
20150905 - DSC01071 - untitled.jpg by paulrockliffe, on FlickrIt's about 10m x 5m now I've knocked the wall out, it's a good size and will be a fun project to keep me from getting bored.
It was a blacksmiths back in the day, but unfortunately no kit left other than some shop shelving that were weighed in for scrap and some old gas lights. I do have two gas supplies coming in, though I don't have a use for them, if they are still live.
It was a blacksmiths back in the day, but unfortunately no kit left other than some shop shelving that were weighed in for scrap and some old gas lights. I do have two gas supplies coming in, though I don't have a use for them, if they are still live.
The last week has been pretty productive. I've managed to pretty much finish the first of my mezzanine storage floors:
Joists all fitted:
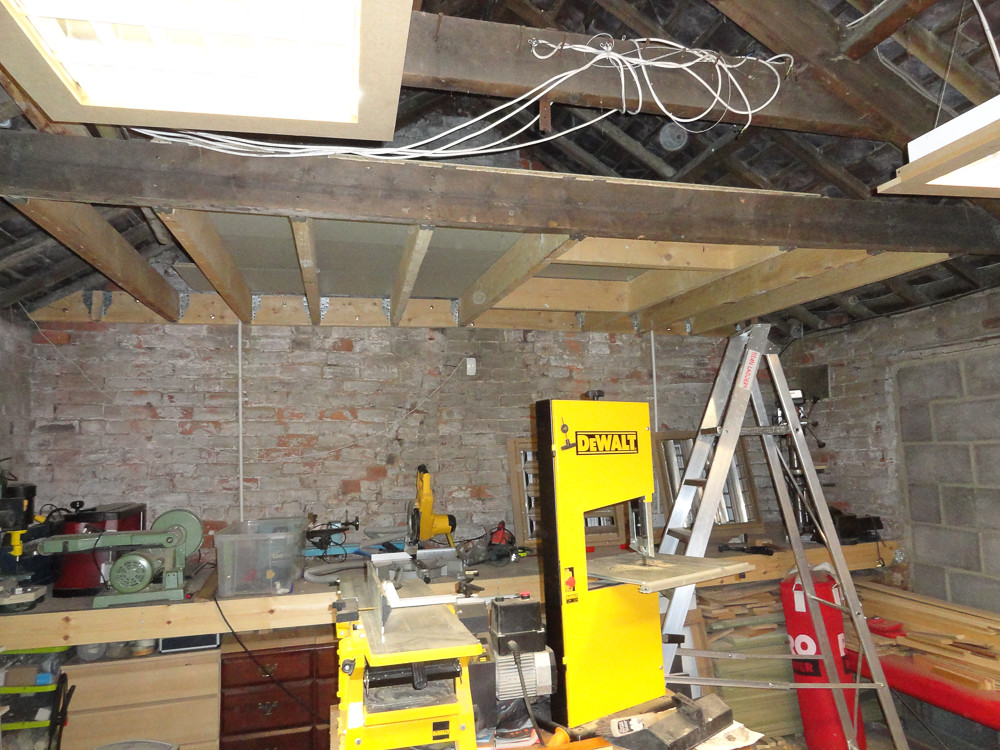 20150912 - DSC01128 - untitled.jpg by paulrockliffe, on Flickr
20150912 - DSC01128 - untitled.jpg by paulrockliffe, on Flickr
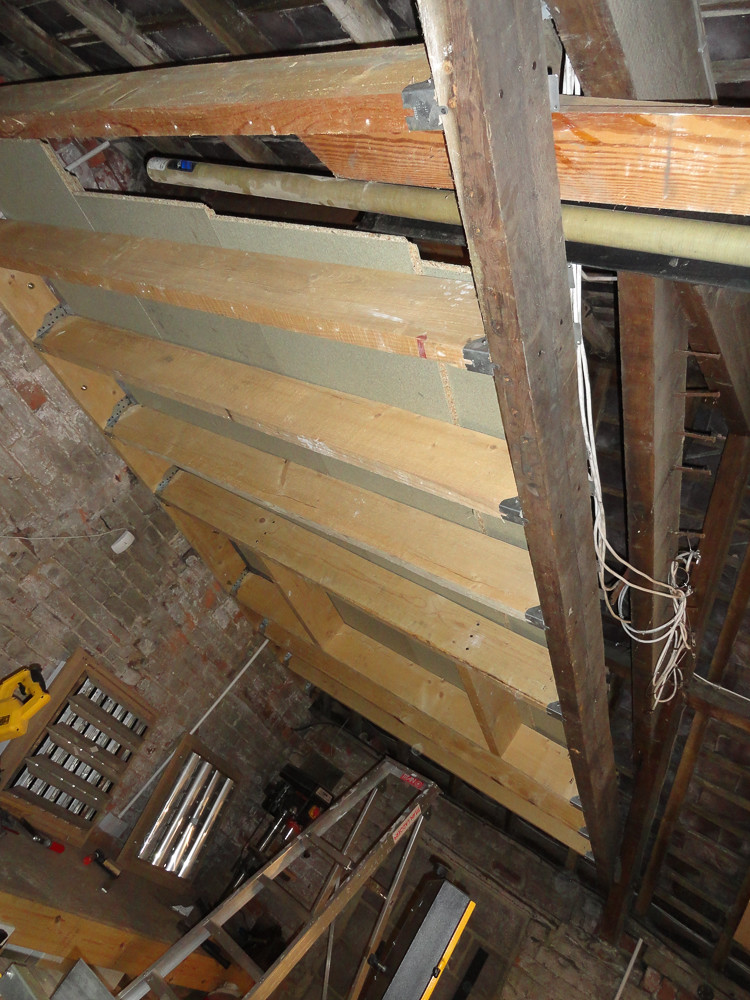 20150912 - DSC01127 - untitled.jpg by paulrockliffe, on Flickr
20150912 - DSC01127 - untitled.jpg by paulrockliffe, on Flickr
Floorboards cut and fitted:
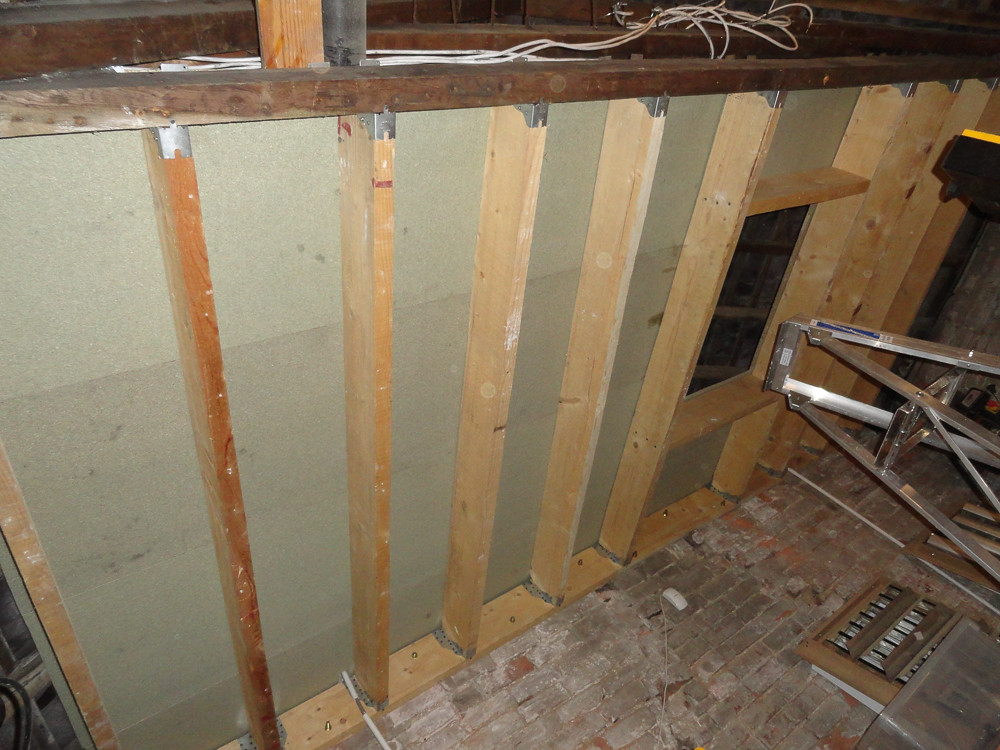 20150912 - DSC01130 - untitled.jpg by paulrockliffe, on Flickr
20150912 - DSC01130 - untitled.jpg by paulrockliffe, on Flickr
Lights fitted using plywood as a temporary measure:
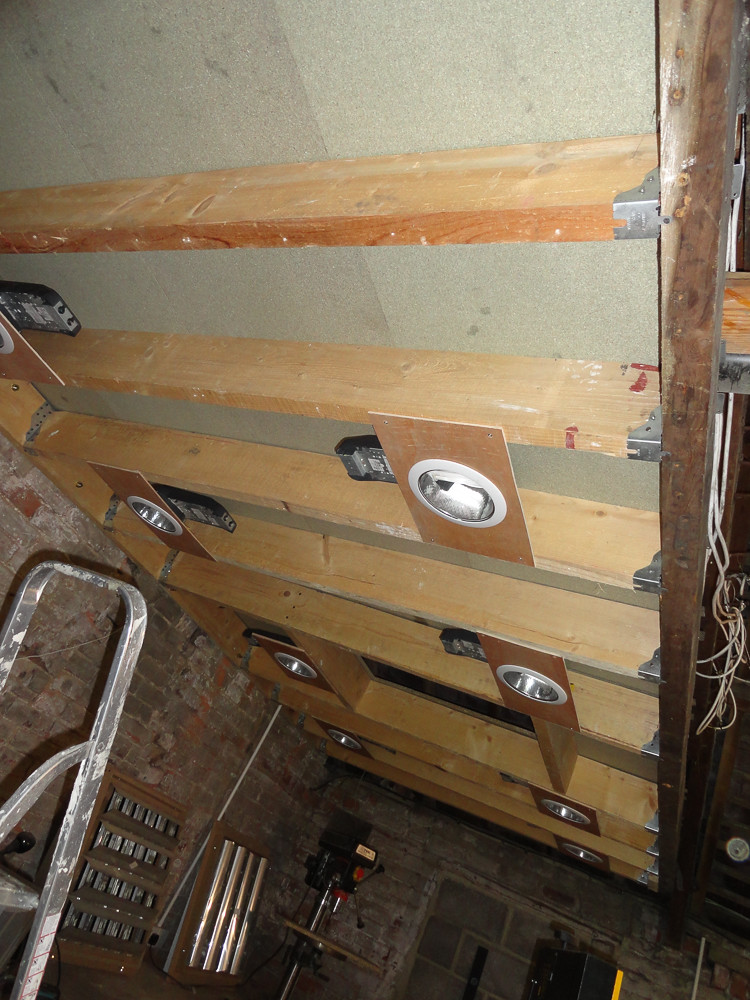 20150913 - DSC01132 - untitled.jpg by paulrockliffe, on Flickr
20150913 - DSC01132 - untitled.jpg by paulrockliffe, on Flickr
When I've done the other floor at the other end I'll be plasterboarding both ends and doing the lights properly, but this is a pretty good start.
All wired up and working:
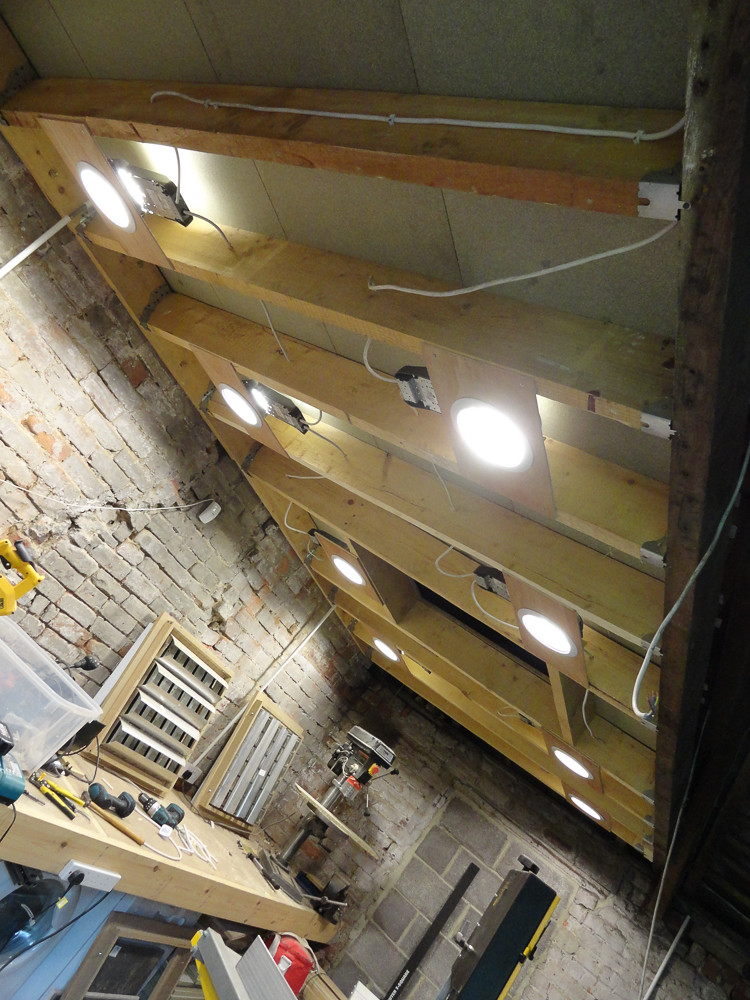 20150913 - DSC01133 - untitled.jpg by paulrockliffe, on Flickr
20150913 - DSC01133 - untitled.jpg by paulrockliffe, on Flickr
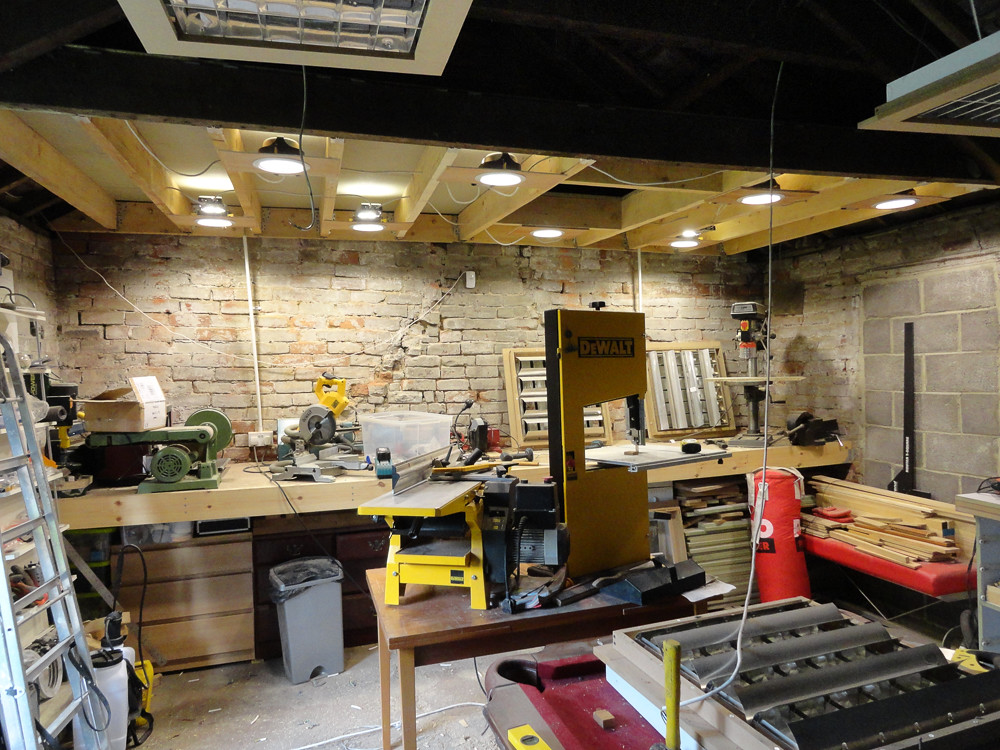 20150913 - DSC01134 - untitled.jpg by paulrockliffe, on Flickr
20150913 - DSC01134 - untitled.jpg by paulrockliffe, on Flickr
I've used 8 fittings, they're 2 x 24w downlighters that came from a barbers shop, via Gumtree. Really impressed with these, was guessing really that 8 would be enough. 8 based on the fact I have 16 and need to do the other side. Wow, these are bright!I might at a ninth on the left handside for symmetry, but not necessary at all.
I've got a hatch to make for the entrance, plan is to combine this with my Gumtree winch to create a lift platform so I can get heavy kit up out of the way or us it as a bike storage.
Now I've done one, I might try to find a way of making the next one a bit lower, 18" would give me the headroom I'd need to use it as a gin-den.
My Dad was here and has mostly finished he entrance hallway, but there's still a couple of little bits to do, so pictures later.
Next job outside is to move my bikes, so the panel lights can go back up. There's a light to go up in the roof space and I should add some light to the far end too.
Joists all fitted:
 20150912 - DSC01128 - untitled.jpg by paulrockliffe, on Flickr
20150912 - DSC01128 - untitled.jpg by paulrockliffe, on Flickr 20150912 - DSC01127 - untitled.jpg by paulrockliffe, on Flickr
20150912 - DSC01127 - untitled.jpg by paulrockliffe, on FlickrFloorboards cut and fitted:
 20150912 - DSC01130 - untitled.jpg by paulrockliffe, on Flickr
20150912 - DSC01130 - untitled.jpg by paulrockliffe, on FlickrLights fitted using plywood as a temporary measure:
 20150913 - DSC01132 - untitled.jpg by paulrockliffe, on Flickr
20150913 - DSC01132 - untitled.jpg by paulrockliffe, on FlickrWhen I've done the other floor at the other end I'll be plasterboarding both ends and doing the lights properly, but this is a pretty good start.
All wired up and working:
 20150913 - DSC01133 - untitled.jpg by paulrockliffe, on Flickr
20150913 - DSC01133 - untitled.jpg by paulrockliffe, on Flickr 20150913 - DSC01134 - untitled.jpg by paulrockliffe, on Flickr
20150913 - DSC01134 - untitled.jpg by paulrockliffe, on FlickrI've used 8 fittings, they're 2 x 24w downlighters that came from a barbers shop, via Gumtree. Really impressed with these, was guessing really that 8 would be enough. 8 based on the fact I have 16 and need to do the other side. Wow, these are bright!I might at a ninth on the left handside for symmetry, but not necessary at all.
I've got a hatch to make for the entrance, plan is to combine this with my Gumtree winch to create a lift platform so I can get heavy kit up out of the way or us it as a bike storage.
Now I've done one, I might try to find a way of making the next one a bit lower, 18" would give me the headroom I'd need to use it as a gin-den.
My Dad was here and has mostly finished he entrance hallway, but there's still a couple of little bits to do, so pictures later.
Next job outside is to move my bikes, so the panel lights can go back up. There's a light to go up in the roof space and I should add some light to the far end too.
Wow, haven't updated this in a while!
I've not put the light up in the storage yet, or added the light to the far end either. Which is daft because I'm always losing the torch when I need something from the mezzanine and I've moved all my work benches to the far end too, partly because things ended up down there as I sorted the floor working from that end, but also because the window, roof light and sliding door make it a nice space to work in.
I'm building a bar for our wedding at the moment, nothing flash just end of line B&Q kitchen units, but it'll double up as a island work space when it's done.
I've replaced the floor completely now and brought water in to a sink. My Dad replaced his kitchen worktops, so I've stolen the old ones temporarily and have them resting on various appliances. I've swapped the old outside toilet for my parent's old ensuite toilet and started to clean that up too.
I'm sure I must have done some stuff in the house, but probably not a lot, wedding to organise, 11 month old running riot and a new job, so things have been very slow. I've got loads of pictures somewhere, so I'll do a proper update eventually......
I've not put the light up in the storage yet, or added the light to the far end either. Which is daft because I'm always losing the torch when I need something from the mezzanine and I've moved all my work benches to the far end too, partly because things ended up down there as I sorted the floor working from that end, but also because the window, roof light and sliding door make it a nice space to work in.
I'm building a bar for our wedding at the moment, nothing flash just end of line B&Q kitchen units, but it'll double up as a island work space when it's done.
I've replaced the floor completely now and brought water in to a sink. My Dad replaced his kitchen worktops, so I've stolen the old ones temporarily and have them resting on various appliances. I've swapped the old outside toilet for my parent's old ensuite toilet and started to clean that up too.
I'm sure I must have done some stuff in the house, but probably not a lot, wedding to organise, 11 month old running riot and a new job, so things have been very slow. I've got loads of pictures somewhere, so I'll do a proper update eventually......
Gassing Station | Homes, Gardens and DIY | Top of Page | What's New | My Stuff




