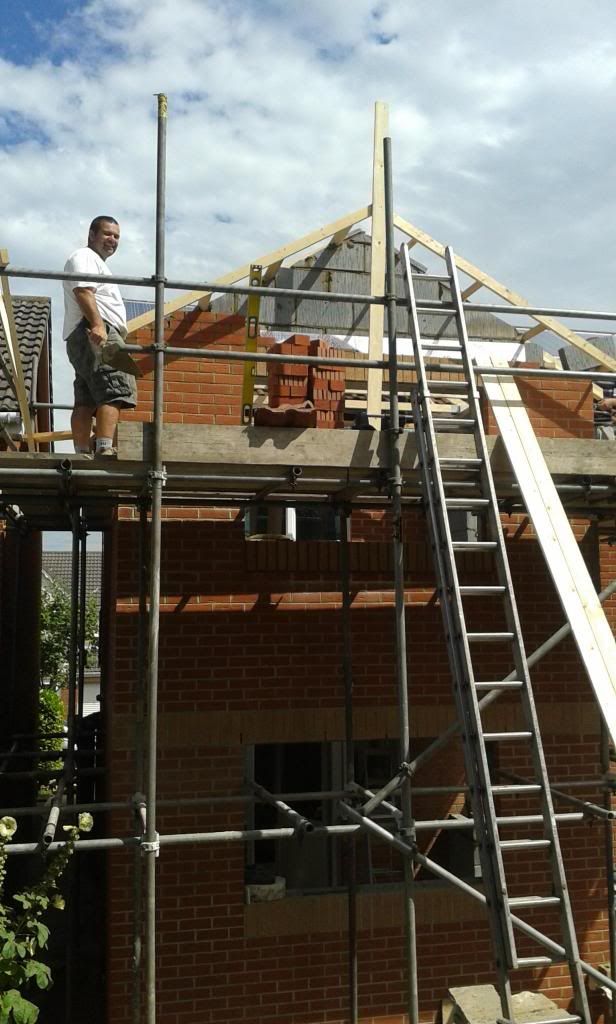Construction Of The "West Wing" & "Orangery" Commences
Discussion
we gave up late last year looking for somewhere in a location we liked that we could afford, so we are extending our humble abode.
Nothing in comparison to some on here, but thought I'd share anyhow.
It's a 3m x 3m double storey extension to give a larger office upstairs & a laundry/utility downstairs.... or that was the plane. After seeing the mess the ground works created we decided to get the conservatory done at the same time.
Build started just over two weeks ago, the ground works taking the majority of the time, the brickies only came to site on Monday.



Nothing in comparison to some on here, but thought I'd share anyhow.
It's a 3m x 3m double storey extension to give a larger office upstairs & a laundry/utility downstairs.... or that was the plane. After seeing the mess the ground works created we decided to get the conservatory done at the same time.
Build started just over two weeks ago, the ground works taking the majority of the time, the brickies only came to site on Monday.



Looking at the plans, I'd be tempted to open up the whole wall between the kitchen and planned utility and make the utility room the kitchen. I'd leave the extra existing units down the right hand side as well. This will give you a decent sized kitchen/breakfast room with a big window looking onto the garden when you're in the kitchen.
Everyone seems obsessed with utility rooms, I'd rather have the extra space and the appliances in the kitchen, unless it incorporated a downstairs toilet.
Everyone seems obsessed with utility rooms, I'd rather have the extra space and the appliances in the kitchen, unless it incorporated a downstairs toilet.

mgtony said:
Looking at the plans, I'd be tempted to open up the whole wall between the kitchen and planned utility and make the utility room the kitchen. I'd leave the extra existing units down the right hand side as well. This will give you a decent sized kitchen/breakfast room with a big window looking onto the garden when you're in the kitchen.
Everyone seems obsessed with utility rooms, I'd rather have the extra space and the appliances in the kitchen, unless it incorporated a downstairs toilet.
I want the washing M/C & tumble drier in a separate room.Everyone seems obsessed with utility rooms, I'd rather have the extra space and the appliances in the kitchen, unless it incorporated a downstairs toilet.

KTF said:
Do you really want the utility in the garden?
Potentially that could be a kitchen/dining area with a bit of a view instead if you changed the layout a bit?
Utility in garden as it gives easier access to the washing line! We had though about dining room, but it's a bit small for a dining room to be honest, our current dining room is way larger & already looks out through the French doors.Potentially that could be a kitchen/dining area with a bit of a view instead if you changed the layout a bit?
Gassing Station | Homes, Gardens and DIY | Top of Page | What's New | My Stuff





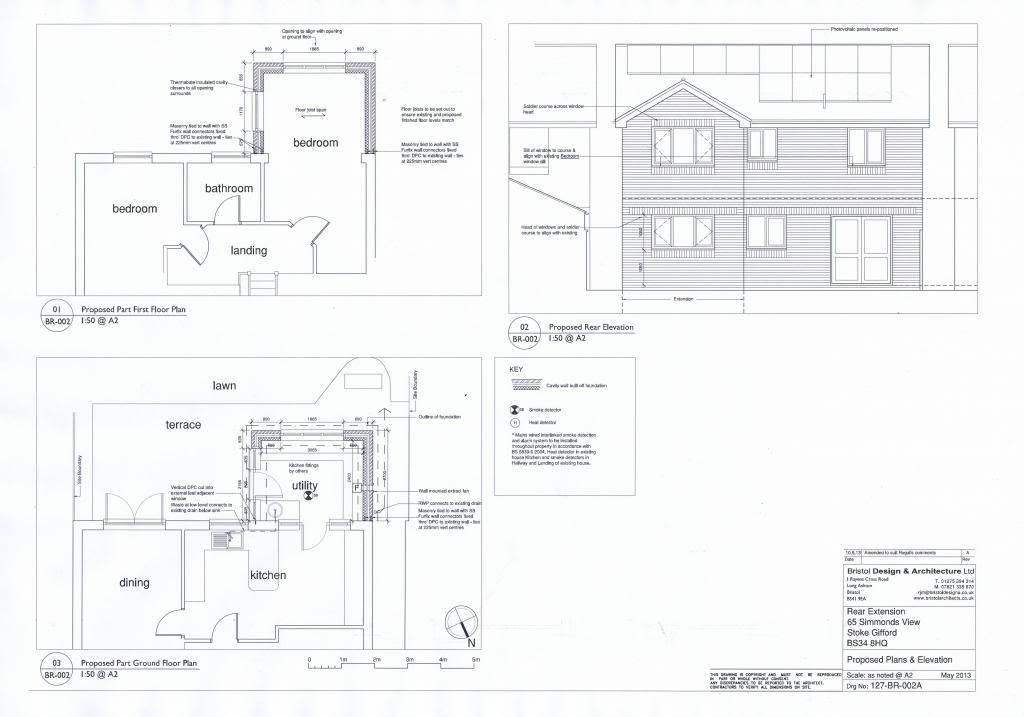
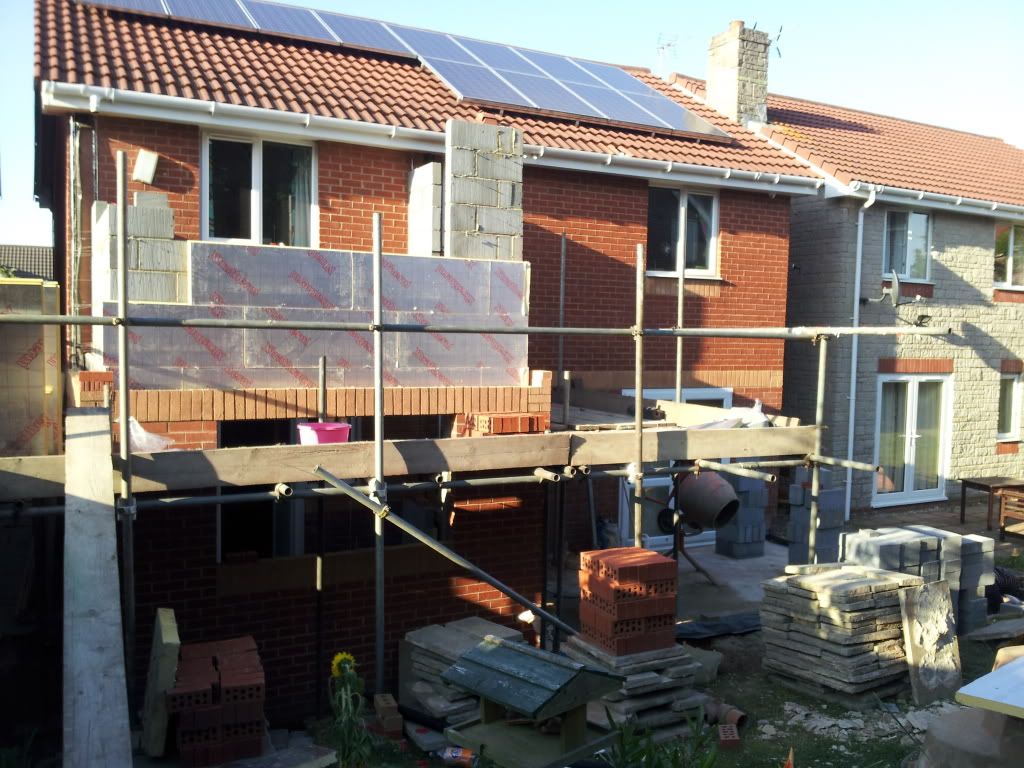
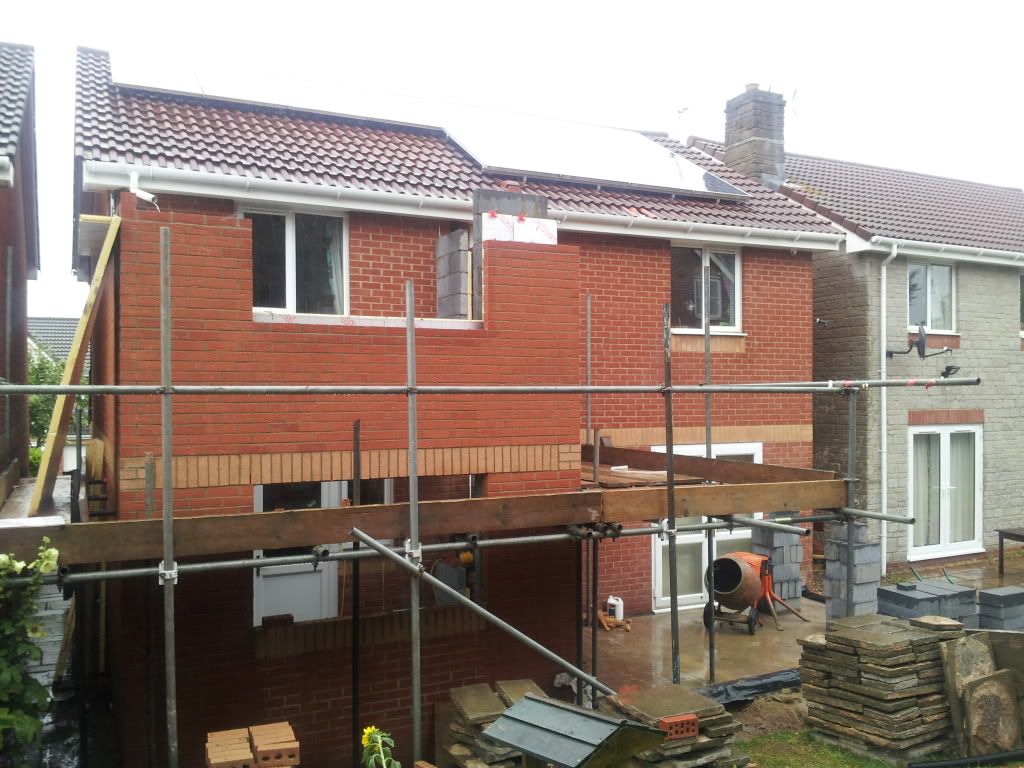
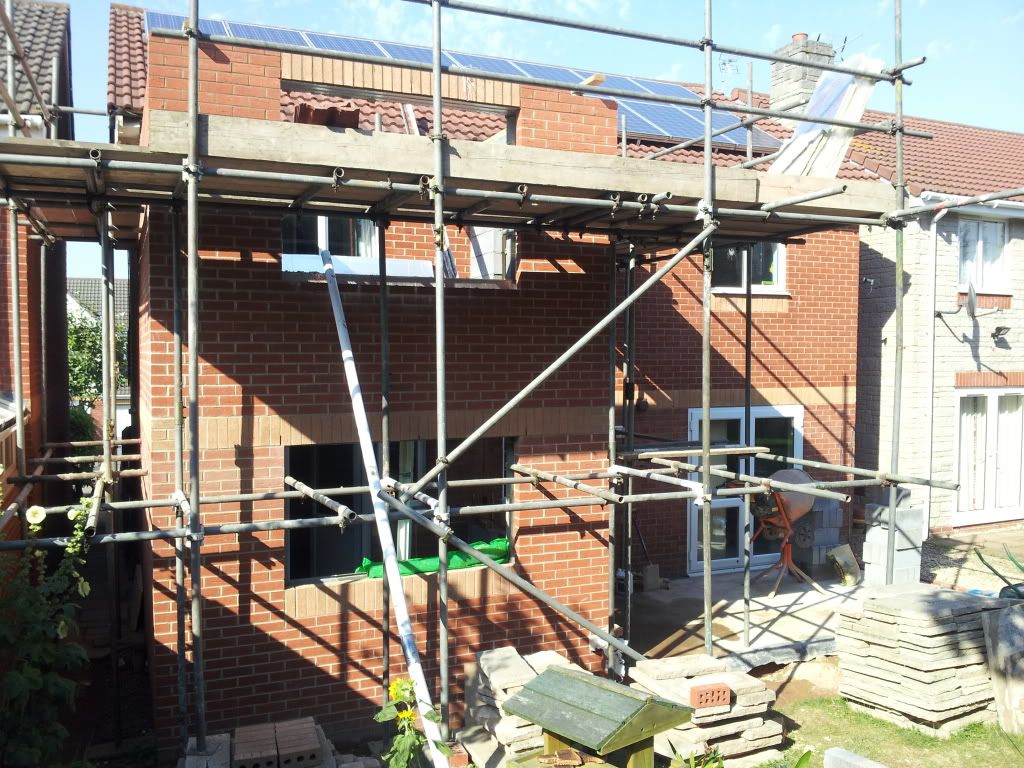
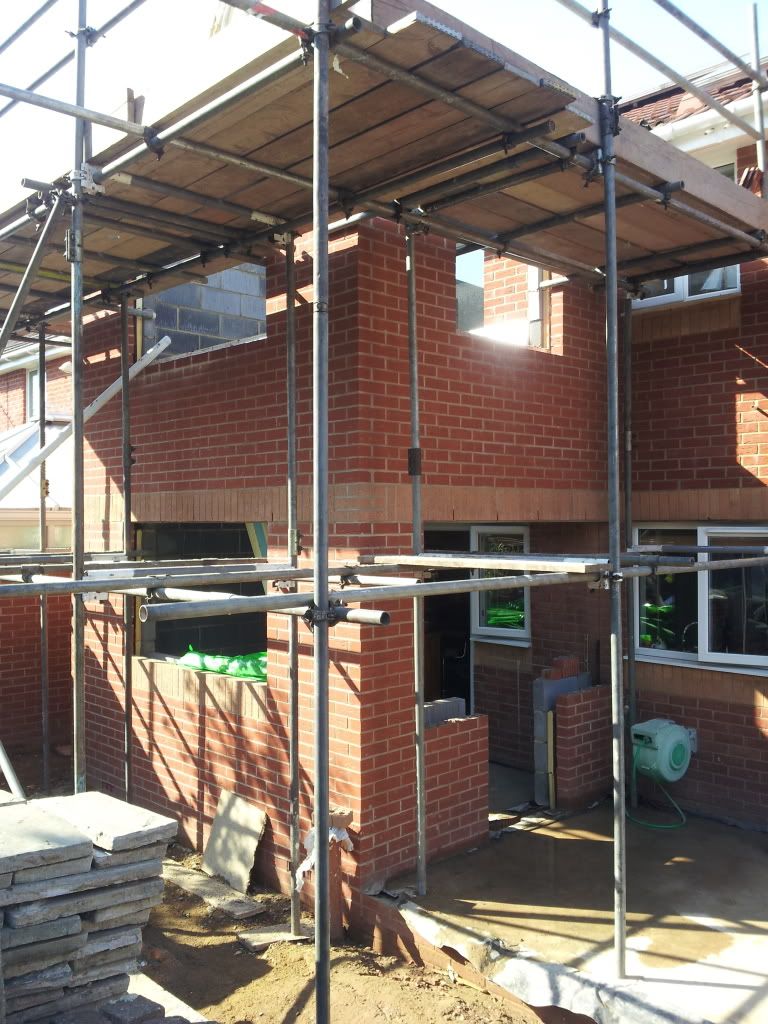
 te.
te.