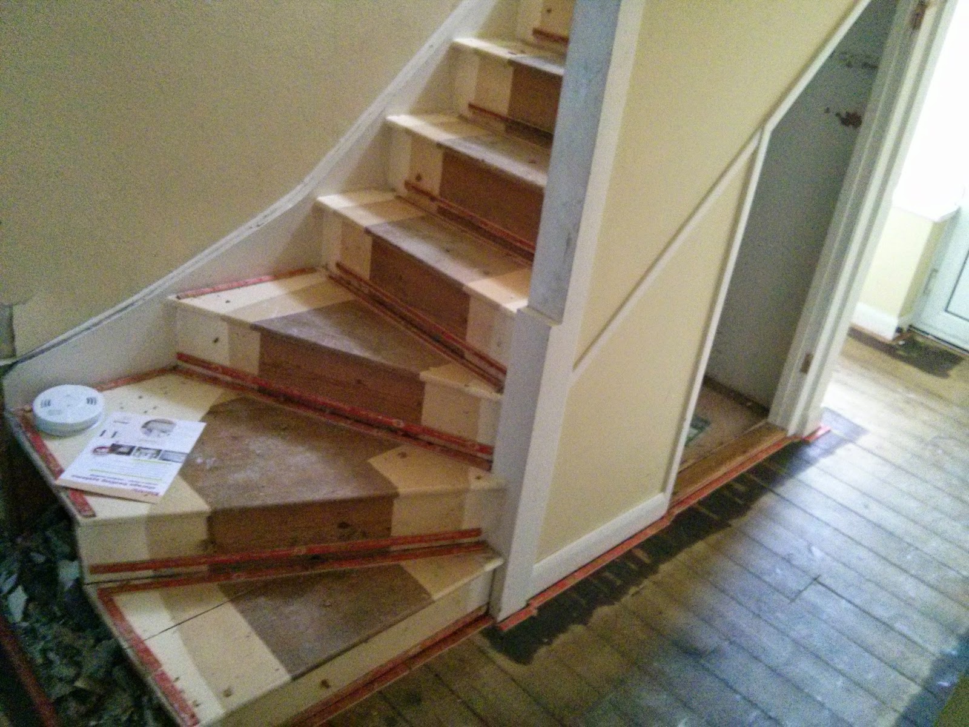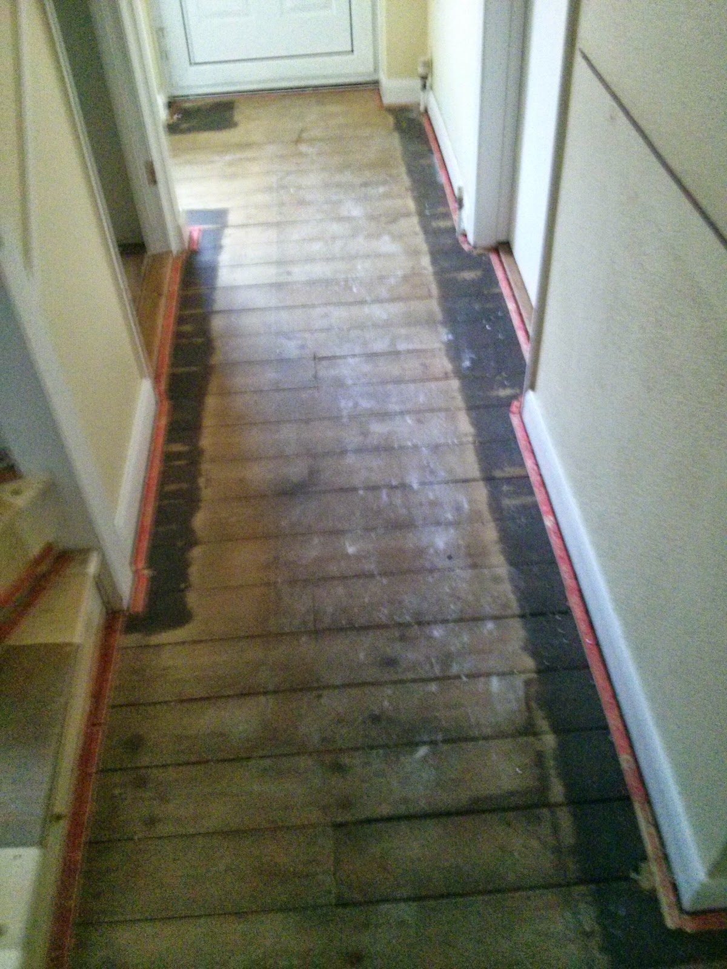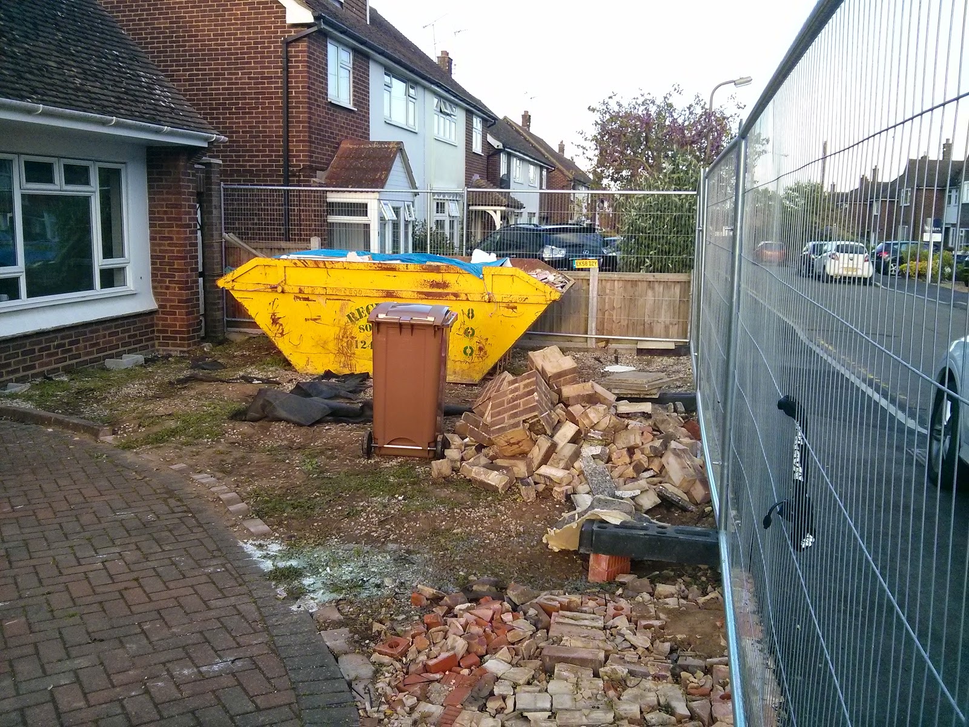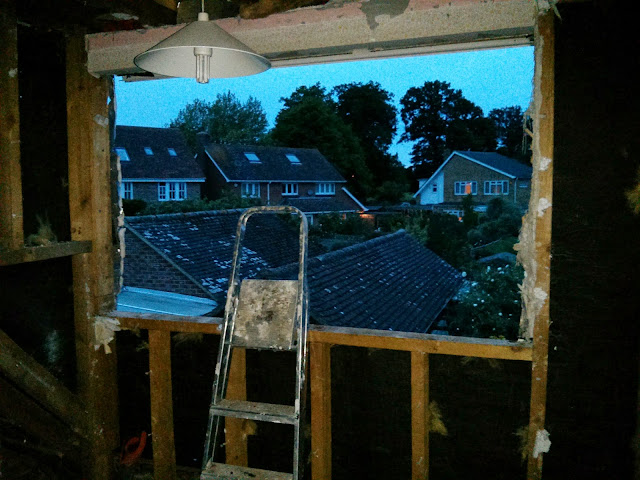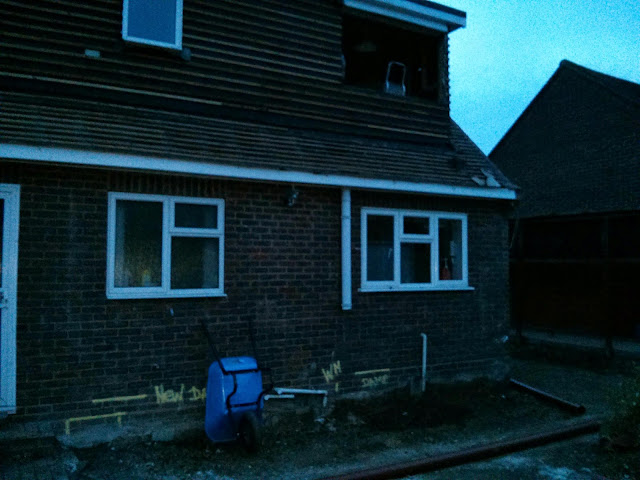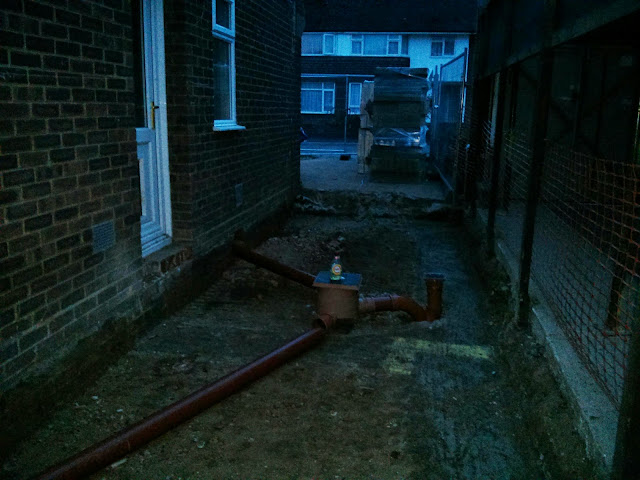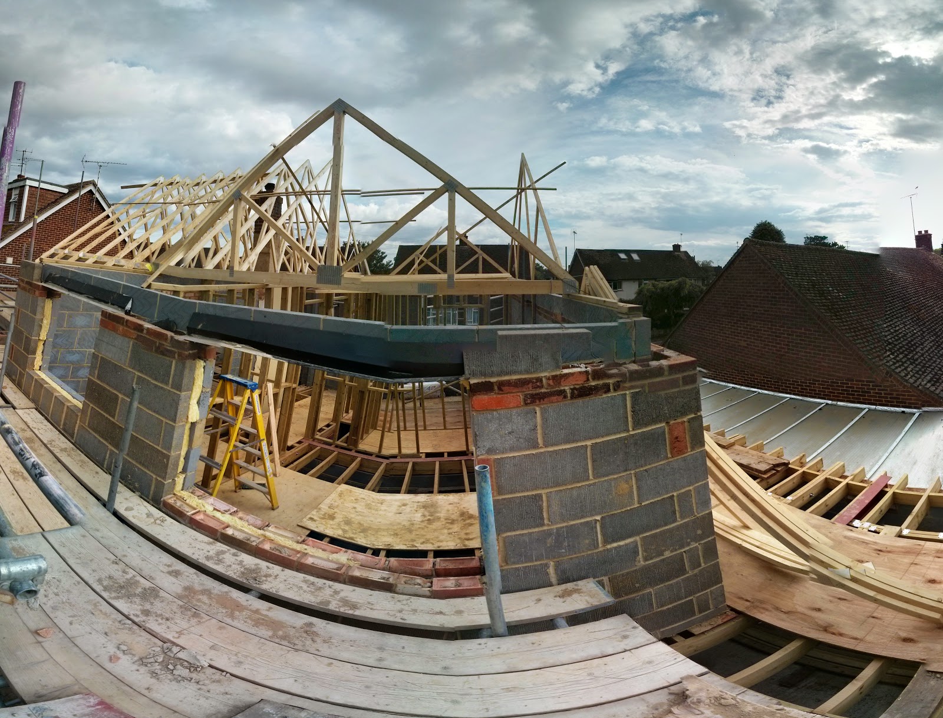My House Refurb (House Purchase 8/10/2013)
Discussion
So the house build will be kicking off in about a weeks time.
Glazing is a slowly getting sorted with the first quote for timber framed windows coming in at a smidge over £50K. Now looking at UPVC windows quotes and they are around £25k.
We are waiting to agree a 3rd party wall act with our neighbour.
These are the final plans now which have been approved by local planning. Both neighbours on either side are pleased that the work is going ahead.










Glazing is a slowly getting sorted with the first quote for timber framed windows coming in at a smidge over £50K. Now looking at UPVC windows quotes and they are around £25k.
We are waiting to agree a 3rd party wall act with our neighbour.
These are the final plans now which have been approved by local planning. Both neighbours on either side are pleased that the work is going ahead.










Thanks everyone.
So the windows are shash and we have 2 laterns in the quote along with 3 large bifolding doors. Thats where the majority of the overall cost is.
One thing we would have liked to have had in the design is access to the garden without having to open the bifolds. We have 2 dogs.
We also are thinking of removing the Velux windows in the games room purely on the fact that it will be a snug to watch films and the rain on the velux windows could be too loud to ignore.
I will post some photos this weekend of the progress we have made already
Thanks
N
So the windows are shash and we have 2 laterns in the quote along with 3 large bifolding doors. Thats where the majority of the overall cost is.
One thing we would have liked to have had in the design is access to the garden without having to open the bifolds. We have 2 dogs.
We also are thinking of removing the Velux windows in the games room purely on the fact that it will be a snug to watch films and the rain on the velux windows could be too loud to ignore.
I will post some photos this weekend of the progress we have made already
Thanks
N
Too Late said:
Thanks everyone.
So the windows are shash and we have 2 laterns in the quote along with 3 large bifolding doors. Thats where the majority of the overall cost is.
One thing we would have liked to have had in the design is access to the garden without having to open the bifolds. We have 2 dogs.
We also are thinking of removing the Velux windows in the games room purely on the fact that it will be a snug to watch films and the rain on the velux windows could be too loud to ignore.
I will post some photos this weekend of the progress we have made already
Thanks
N
That looks stunning, glad to see the roof lanterns made the final plan! Am I right in saying that you can get some bi fold doors where only one panel opens (like a normal door)? Look forward to seeing some photos of the build!So the windows are shash and we have 2 laterns in the quote along with 3 large bifolding doors. Thats where the majority of the overall cost is.
One thing we would have liked to have had in the design is access to the garden without having to open the bifolds. We have 2 dogs.
We also are thinking of removing the Velux windows in the games room purely on the fact that it will be a snug to watch films and the rain on the velux windows could be too loud to ignore.
I will post some photos this weekend of the progress we have made already
Thanks
N
http://we-love-diy.blogspot.co.uk/
A quick update
So with work now ready to start, i wanted to knock the first wall down!
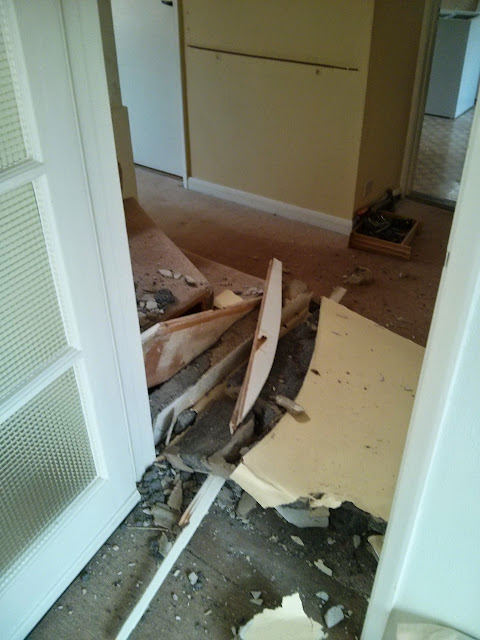
Here are a few room photos
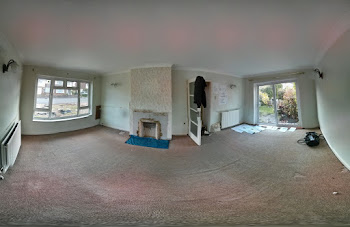
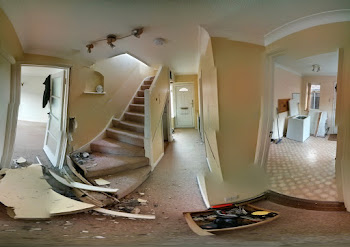

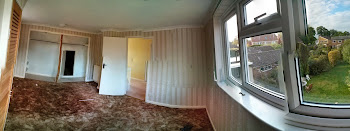
We have spoken to our builder and have rough costings for the build which are achievable for us. So imagine our shock when we send our drawings off to a quantity surveyor and we see this!...

I had to pick the wife up from the floor

Our builder came over to reassure us these prices are skewed and some of the costings on the cost list are not applicable to us or extremely exaggerated like Management and site costs, plant hire. So with that sorted, we are ploughing on with the build.
A quick update
So with work now ready to start, i wanted to knock the first wall down!

Here are a few room photos




We have spoken to our builder and have rough costings for the build which are achievable for us. So imagine our shock when we send our drawings off to a quantity surveyor and we see this!...

I had to pick the wife up from the floor

Our builder came over to reassure us these prices are skewed and some of the costings on the cost list are not applicable to us or extremely exaggerated like Management and site costs, plant hire. So with that sorted, we are ploughing on with the build.
Edited by Too Late on Wednesday 7th May 09:56
Edited by Too Late on Thursday 8th May 09:28
Luke94 said:
That looks stunning, glad to see the roof lanterns made the final plan! Am I right in saying that you can get some bi fold doors where only one panel opens (like a normal door)? Look forward to seeing some photos of the build!
Funny you should say that. At the Grand Designs show we saw something just like this. Now hoping the price inst that much more that the traditional Bifolds!Thanks
Nick

The house gates are now fully wrapped in privacy sheets
Because the house has been gated and wrapped in a privacy sheet, my neighbour has complained saying his line of site to reverse out of his drive has been impaired and has asked to take the corner privacy sheet out... Making the whole privacy sheet around the rest of the house useless....
Anyway... Work is steam rolling ahead...
J3PTF said:
Is there a reason why he can't reverse in, or is he just being a tool?
A tool. We have taken all the privacy sheeting from the gates as he has complained its keeping him up at night..Anyway.
Footings were dug today, originally they were drawn down to a depth of 1.2, but building regs saw a leylandii tree within 20 metres of the foundation line so the front line of foundations have now been dropped to 1.8m. The rest are still at 1.2.
Underfloor heating quotes have come into £3,250.
Windows have dropped since we have changed to traditional casement.
We are trying to avoid having fanlights in the front windows but that means the height is reduced slightly on the front windows.
Sash - £27,000
Traditional casement - £20,000
Traditional casement without fanlights - £19,000
We are away this week and I am scratching to get back.
On site and ready to work..
http://we-love-diy.blogspot.co.uk/
The Brick Gang were rained off today. Hopefully back tomorrow if the weather holds out!!!

On site with the appropriate foot wear...

I walk through the door and see this.... Water is leaking everywhere... there is still a room with bits in we do not want to lose or get wet! PANIC STATIONS!

Up the ladder to see water on the floor upstairs...

I used some of the old car port roof to help stop the water from leaking down stairs...

No more showers here, so shower cubical is removed and fleabayed!
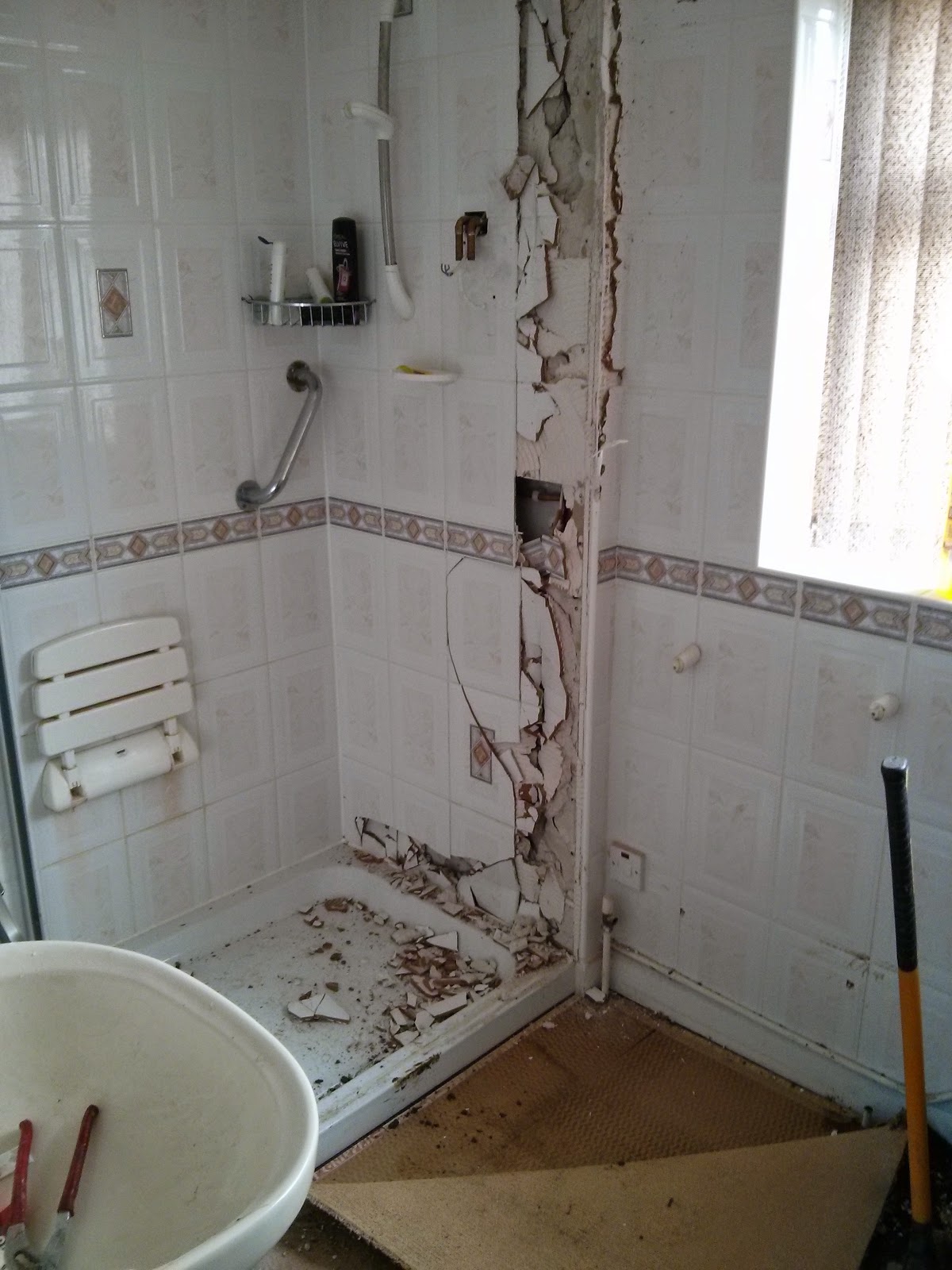
Halfway through removing the kitchen
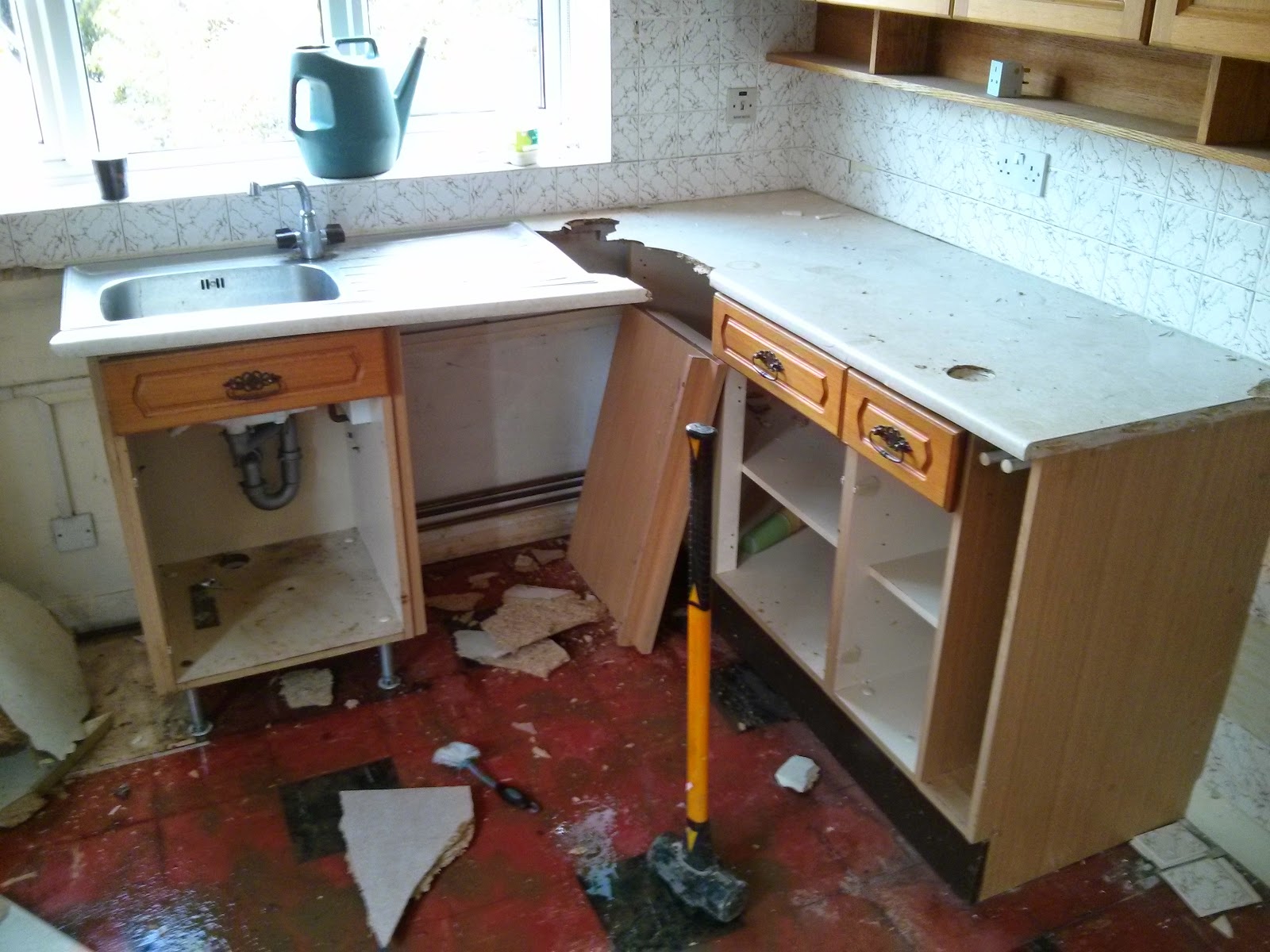
Kitchen CLEARED! Look at the water on the floor though.....

Brickies are ready to go! when the rain stops!!!


The house that jack built!

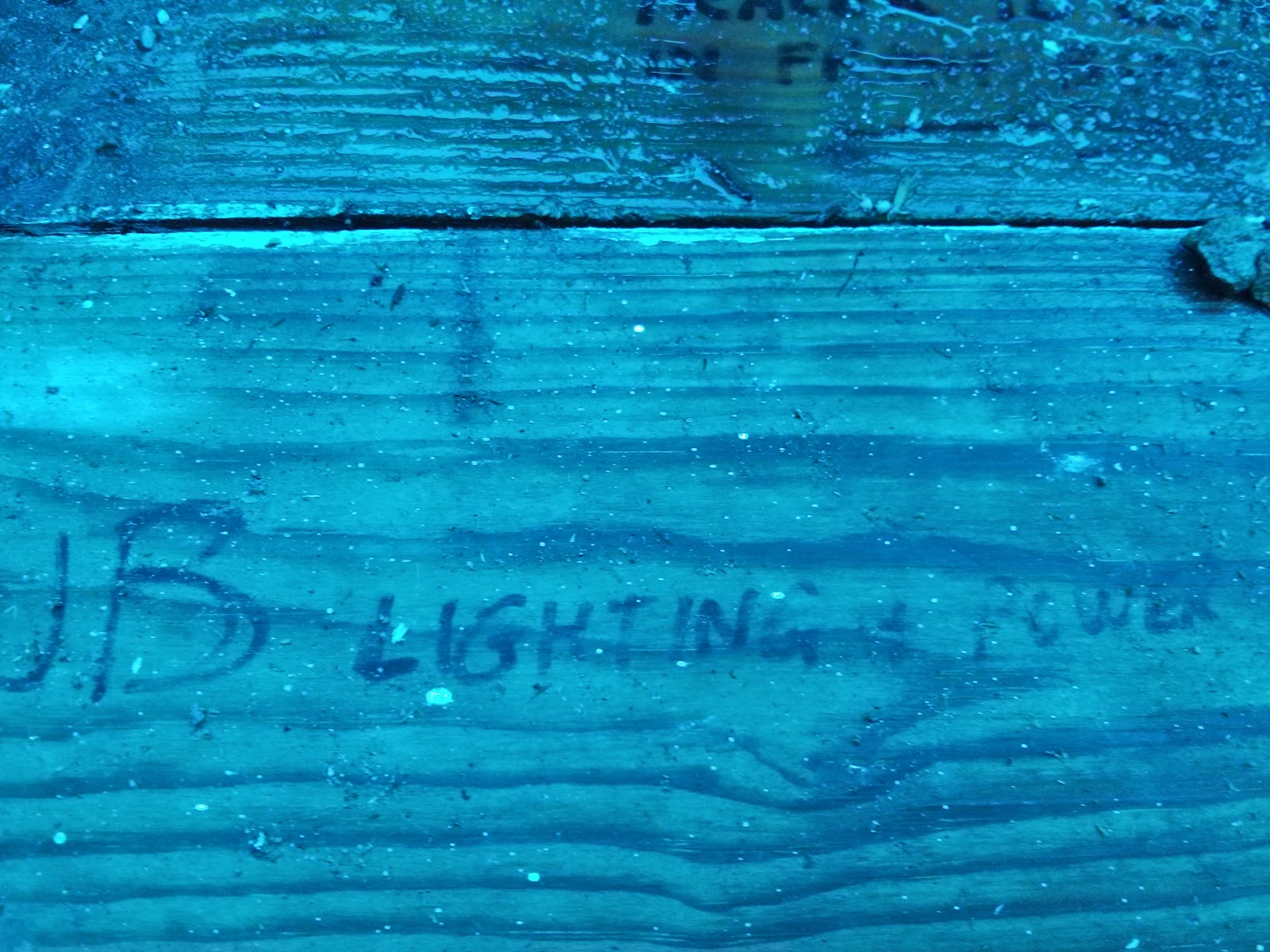

Lets hope we dont have any more rain for the next 4 months.....
http://we-love-diy.blogspot.co.uk/
The Brick Gang were rained off today. Hopefully back tomorrow if the weather holds out!!!

On site with the appropriate foot wear...

I walk through the door and see this.... Water is leaking everywhere... there is still a room with bits in we do not want to lose or get wet! PANIC STATIONS!

Up the ladder to see water on the floor upstairs...

I used some of the old car port roof to help stop the water from leaking down stairs...

No more showers here, so shower cubical is removed and fleabayed!

Halfway through removing the kitchen

Kitchen CLEARED! Look at the water on the floor though.....

Brickies are ready to go! when the rain stops!!!


The house that jack built!



Lets hope we dont have any more rain for the next 4 months.....
A quick update
http://we-love-diy.blogspot.co.uk/
So the roof has finally been removed. Leaving the house looking a bit sad...
We have decided to render the whole house (thanks for all the helpful links and comments) and it means the block work will go up very quickly.


This was the kitchen hall and shower room

Good view from upstairs!



Demolition will finish this week with block working and scaffolding being on next weeks agenda.
When the foundations were dug and filled we were slightly worried the extension wasn't big enough but seeing the space without walls shows its true size almost and we are now very happy!


Colour samples are in, Cottage Cream and Pilkinton Grey...
Saturday we should be signing on the dotted line to get production of the glazing under way
http://we-love-diy.blogspot.co.uk/
So the roof has finally been removed. Leaving the house looking a bit sad...
We have decided to render the whole house (thanks for all the helpful links and comments) and it means the block work will go up very quickly.


This was the kitchen hall and shower room

Good view from upstairs!



Demolition will finish this week with block working and scaffolding being on next weeks agenda.
When the foundations were dug and filled we were slightly worried the extension wasn't big enough but seeing the space without walls shows its true size almost and we are now very happy!


Colour samples are in, Cottage Cream and Pilkinton Grey...
Saturday we should be signing on the dotted line to get production of the glazing under way
Sorry i have been missing the updates to PH..
http://we-love-diy.blogspot.co.uk/
Just had £1,200 of concrete laid and some block work finished

Garage wall finished with the door

Joists all in and its starting to take shape!

Porch is built and looks really good.

Boarder around the house will be done in the dogtooth style below


The window order has now been placed:
To supply and install into prepared opening windows, doors and rooflights as detailed.
Multifold doors-
Beaufort thermally broken aluminium multifold doors complete with trickle ventilation, subcills and sealed units to include 4mm Planitherm softcoat low e glass, warm edge spacer bars and argon gas filled cavities. Powder coated in white internally and RAL7038 externally
1no 3 panel 2400x2100
1no 5 panel 4300x2100
1no 3 panel 2100x2100
Full height screen-
Aluk thermally broken aluminium fixed screen in colour to match multifold doors, double glazed with toughened safety glass.
1no 1800x2100
Lantern lights-
Double hipped thermally broken aluminium rooflights, double glazed with Pilks active glass, argon gas filled cavities and warm edge spacer bars. Powder coated white internally and RAL7038 externally.
2no to suit kerb size 1800x1200
Windows-
Residence nine PVCu windows white internally and Painswick grey externally, supplied with sealed units comprising Planitherm softcoat low e glass, argon gas filled cavities and warm edge spacer bars. Single horizontal astragal bar to all windows. Including mechanical jointed frame, transom/mullions and welded sashes, Trojan egress/easyclean hinges.
4no frames (bedrooms) 1800x1350 side hung casement each side of a fixed light.
2no frames (ground floor) 2400x1350 side hung casement each side of a fixed light.
2no frames 1200x1200 (1st floor) side hung casement next to a fixed light
1no frame 600x1200 side hung casement
Existing door-
To supply and glaze 2no sealed units into the existing timber door approx. 300x800mm
http://we-love-diy.blogspot.co.uk/
Just had £1,200 of concrete laid and some block work finished

Garage wall finished with the door

Joists all in and its starting to take shape!

Porch is built and looks really good.

Boarder around the house will be done in the dogtooth style below


The window order has now been placed:
To supply and install into prepared opening windows, doors and rooflights as detailed.
Multifold doors-
Beaufort thermally broken aluminium multifold doors complete with trickle ventilation, subcills and sealed units to include 4mm Planitherm softcoat low e glass, warm edge spacer bars and argon gas filled cavities. Powder coated in white internally and RAL7038 externally
1no 3 panel 2400x2100
1no 5 panel 4300x2100
1no 3 panel 2100x2100
Full height screen-
Aluk thermally broken aluminium fixed screen in colour to match multifold doors, double glazed with toughened safety glass.
1no 1800x2100
Lantern lights-
Double hipped thermally broken aluminium rooflights, double glazed with Pilks active glass, argon gas filled cavities and warm edge spacer bars. Powder coated white internally and RAL7038 externally.
2no to suit kerb size 1800x1200
Windows-
Residence nine PVCu windows white internally and Painswick grey externally, supplied with sealed units comprising Planitherm softcoat low e glass, argon gas filled cavities and warm edge spacer bars. Single horizontal astragal bar to all windows. Including mechanical jointed frame, transom/mullions and welded sashes, Trojan egress/easyclean hinges.
4no frames (bedrooms) 1800x1350 side hung casement each side of a fixed light.
2no frames (ground floor) 2400x1350 side hung casement each side of a fixed light.
2no frames 1200x1200 (1st floor) side hung casement next to a fixed light
1no frame 600x1200 side hung casement
Existing door-
To supply and glaze 2no sealed units into the existing timber door approx. 300x800mm
Gassing Station | Homes, Gardens and DIY | Top of Page | What's New | My Stuff









