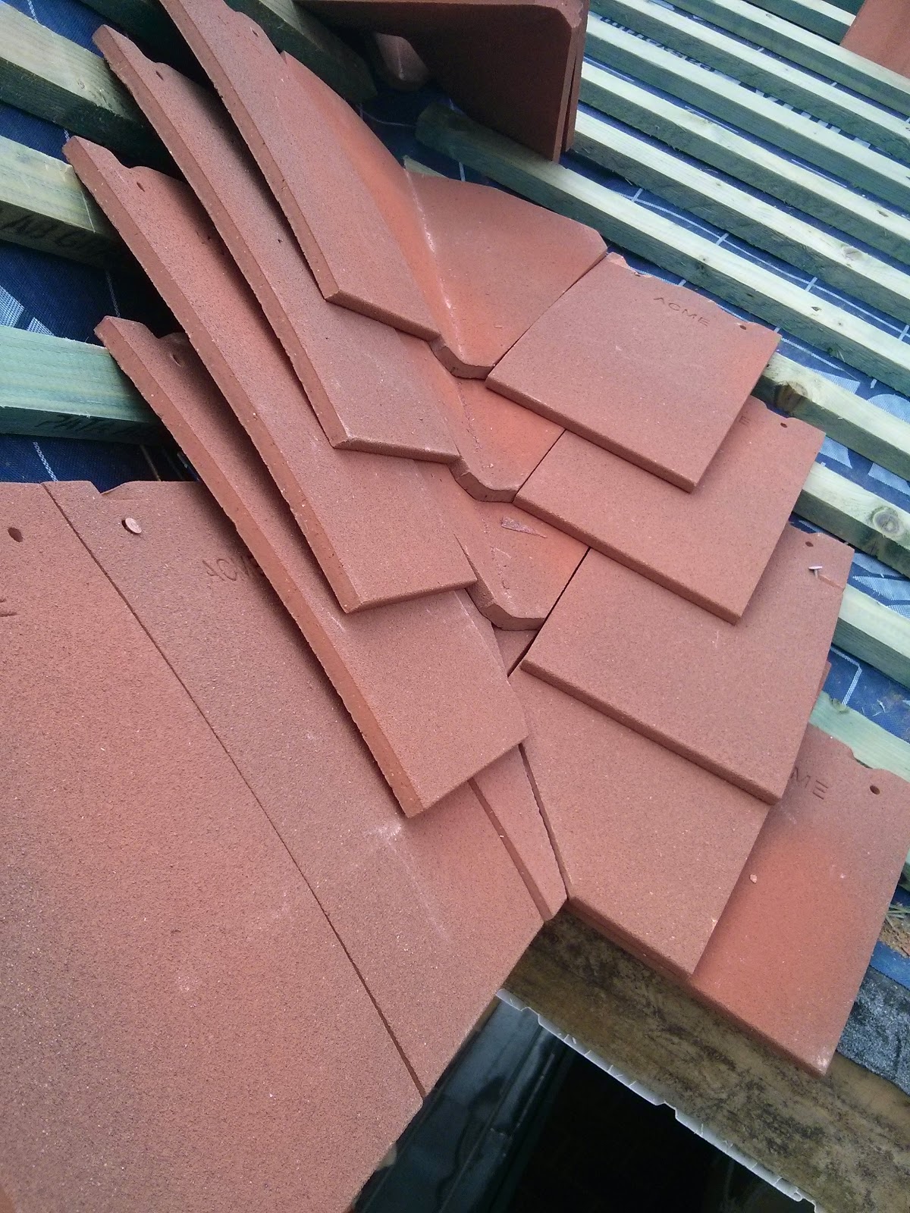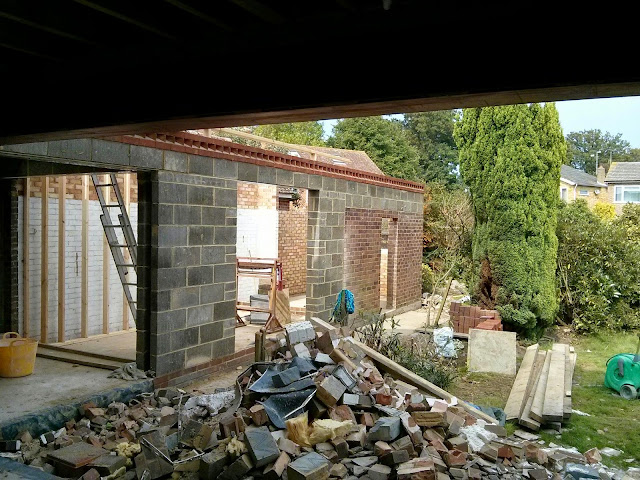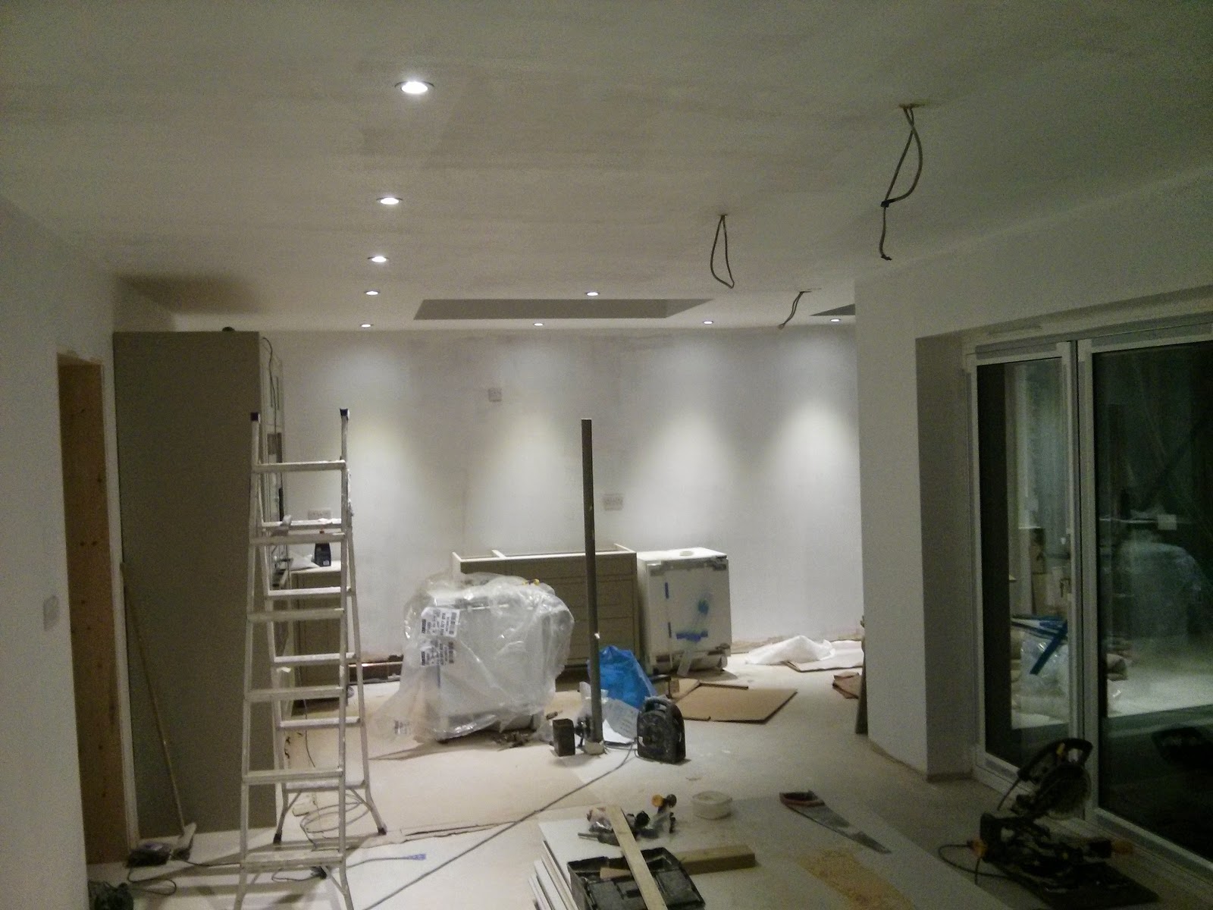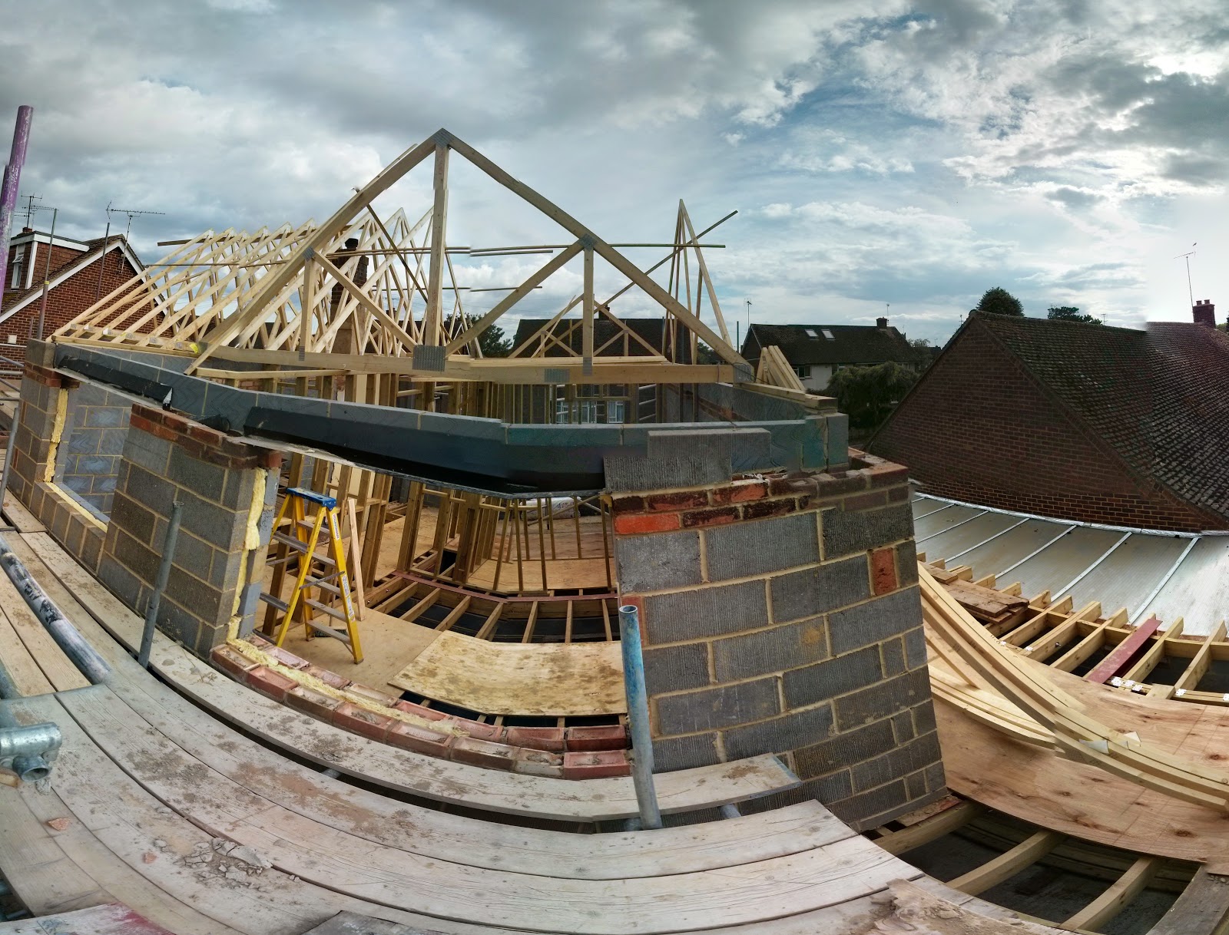My House Refurb (House Purchase 8/10/2013)
Discussion
A quick update
http://we-love-diy.blogspot.co.uk/
So the roof has finally been removed. Leaving the house looking a bit sad...
We have decided to render the whole house (thanks for all the helpful links and comments) and it means the block work will go up very quickly.


This was the kitchen hall and shower room

Good view from upstairs!



Demolition will finish this week with block working and scaffolding being on next weeks agenda.
When the foundations were dug and filled we were slightly worried the extension wasn't big enough but seeing the space without walls shows its true size almost and we are now very happy!


Colour samples are in, Cottage Cream and Pilkinton Grey...
Saturday we should be signing on the dotted line to get production of the glazing under way
http://we-love-diy.blogspot.co.uk/
So the roof has finally been removed. Leaving the house looking a bit sad...
We have decided to render the whole house (thanks for all the helpful links and comments) and it means the block work will go up very quickly.


This was the kitchen hall and shower room

Good view from upstairs!



Demolition will finish this week with block working and scaffolding being on next weeks agenda.
When the foundations were dug and filled we were slightly worried the extension wasn't big enough but seeing the space without walls shows its true size almost and we are now very happy!


Colour samples are in, Cottage Cream and Pilkinton Grey...
Saturday we should be signing on the dotted line to get production of the glazing under way
Sorry i have been missing the updates to PH..
http://we-love-diy.blogspot.co.uk/
Just had £1,200 of concrete laid and some block work finished

Garage wall finished with the door

Joists all in and its starting to take shape!

Porch is built and looks really good.

Boarder around the house will be done in the dogtooth style below


The window order has now been placed:
To supply and install into prepared opening windows, doors and rooflights as detailed.
Multifold doors-
Beaufort thermally broken aluminium multifold doors complete with trickle ventilation, subcills and sealed units to include 4mm Planitherm softcoat low e glass, warm edge spacer bars and argon gas filled cavities. Powder coated in white internally and RAL7038 externally
1no 3 panel 2400x2100
1no 5 panel 4300x2100
1no 3 panel 2100x2100
Full height screen-
Aluk thermally broken aluminium fixed screen in colour to match multifold doors, double glazed with toughened safety glass.
1no 1800x2100
Lantern lights-
Double hipped thermally broken aluminium rooflights, double glazed with Pilks active glass, argon gas filled cavities and warm edge spacer bars. Powder coated white internally and RAL7038 externally.
2no to suit kerb size 1800x1200
Windows-
Residence nine PVCu windows white internally and Painswick grey externally, supplied with sealed units comprising Planitherm softcoat low e glass, argon gas filled cavities and warm edge spacer bars. Single horizontal astragal bar to all windows. Including mechanical jointed frame, transom/mullions and welded sashes, Trojan egress/easyclean hinges.
4no frames (bedrooms) 1800x1350 side hung casement each side of a fixed light.
2no frames (ground floor) 2400x1350 side hung casement each side of a fixed light.
2no frames 1200x1200 (1st floor) side hung casement next to a fixed light
1no frame 600x1200 side hung casement
Existing door-
To supply and glaze 2no sealed units into the existing timber door approx. 300x800mm
http://we-love-diy.blogspot.co.uk/
Just had £1,200 of concrete laid and some block work finished

Garage wall finished with the door

Joists all in and its starting to take shape!

Porch is built and looks really good.

Boarder around the house will be done in the dogtooth style below


The window order has now been placed:
To supply and install into prepared opening windows, doors and rooflights as detailed.
Multifold doors-
Beaufort thermally broken aluminium multifold doors complete with trickle ventilation, subcills and sealed units to include 4mm Planitherm softcoat low e glass, warm edge spacer bars and argon gas filled cavities. Powder coated in white internally and RAL7038 externally
1no 3 panel 2400x2100
1no 5 panel 4300x2100
1no 3 panel 2100x2100
Full height screen-
Aluk thermally broken aluminium fixed screen in colour to match multifold doors, double glazed with toughened safety glass.
1no 1800x2100
Lantern lights-
Double hipped thermally broken aluminium rooflights, double glazed with Pilks active glass, argon gas filled cavities and warm edge spacer bars. Powder coated white internally and RAL7038 externally.
2no to suit kerb size 1800x1200
Windows-
Residence nine PVCu windows white internally and Painswick grey externally, supplied with sealed units comprising Planitherm softcoat low e glass, argon gas filled cavities and warm edge spacer bars. Single horizontal astragal bar to all windows. Including mechanical jointed frame, transom/mullions and welded sashes, Trojan egress/easyclean hinges.
4no frames (bedrooms) 1800x1350 side hung casement each side of a fixed light.
2no frames (ground floor) 2400x1350 side hung casement each side of a fixed light.
2no frames 1200x1200 (1st floor) side hung casement next to a fixed light
1no frame 600x1200 side hung casement
Existing door-
To supply and glaze 2no sealed units into the existing timber door approx. 300x800mm
A detailed shot of the brick boarder round the house and porch

Some more brick detail. This is chasing round the whole property under the facias and sofits.

Note from the builder so i don't fall through the underfloor heating trays! good man!

A picture showing the wall cavity for the discussion above (AVForums), I couldn't get a photo showing the wall ties sorry, but it shows the insulation in-between the walls

Tiles in place on the roof

Some of the tiles in place showing the detail and how it will look

The underfloor heating has now been laid in all the rooms upstairs and the landing. Very impressed. If you are interested all the underfloor heating came from Uheat. they were significantly cheaper than what the plumber.... which was17k for the whole house... UHeat came in at 3.4k...




Next job is trying to relocate all these plants to somewhere in the garden...

We have laid cabling in the front of the property for either 2 or 3 on each side of the gable.. not sure how many to install...

Rough idea on locations... any ideas?

House from the road....


Some more brick detail. This is chasing round the whole property under the facias and sofits.

Note from the builder so i don't fall through the underfloor heating trays! good man!

A picture showing the wall cavity for the discussion above (AVForums), I couldn't get a photo showing the wall ties sorry, but it shows the insulation in-between the walls

Tiles in place on the roof

Some of the tiles in place showing the detail and how it will look

The underfloor heating has now been laid in all the rooms upstairs and the landing. Very impressed. If you are interested all the underfloor heating came from Uheat. they were significantly cheaper than what the plumber.... which was17k for the whole house... UHeat came in at 3.4k...




Next job is trying to relocate all these plants to somewhere in the garden...

We have laid cabling in the front of the property for either 2 or 3 on each side of the gable.. not sure how many to install...

Rough idea on locations... any ideas?
House from the road....

So i havent been updating this thread for a while so thought i would just post a quick update of progress.
Monocouche went on

You can see where we start getting into problems which wasnt picked up by the architect.... The garage is alot lower than the extension...


[img]http://lh5.ggpht.com/-STpwDih7ID4/U-0m2mctB3I/AAAAAAAAPE4/Yp0WLH3UdME/s640/IMG_20140814_192912.jpg[/img
So Windows went in





Underfloor heating pipes for the ground floor run to the garage

Screed time

Work starts on the games room, joining the existing garage to the new extension




Portch is built

existing walls on the garage were leaning out and had to be rebuilt

Door goes on




Dog tooth detail on the gamesroom

Portch completed

More glass installed

Games room stud walls

Rear all glazed


First fix begins on electrics and plumbing

Upstairs UFH manifold

Lights and power!

Stairbox.com stairs arrive

Tiling and plumbing begin

I install the kitchen



Games room shelf built to hold the AV kit





Monocouche went on

You can see where we start getting into problems which wasnt picked up by the architect.... The garage is alot lower than the extension...


[img]http://lh5.ggpht.com/-STpwDih7ID4/U-0m2mctB3I/AAAAAAAAPE4/Yp0WLH3UdME/s640/IMG_20140814_192912.jpg[/img
So Windows went in





Underfloor heating pipes for the ground floor run to the garage

Screed time

Work starts on the games room, joining the existing garage to the new extension




Portch is built

existing walls on the garage were leaning out and had to be rebuilt

Door goes on




Dog tooth detail on the gamesroom

Portch completed

More glass installed

Games room stud walls

Rear all glazed


First fix begins on electrics and plumbing

Upstairs UFH manifold

Lights and power!

Stairbox.com stairs arrive

Tiling and plumbing begin

I install the kitchen



Games room shelf built to hold the AV kit





BristolMS said:
Wow. Just wow!
I hadn't seen this thread before, so read your first post then skipped right to the end. Then scanned back through to see if it was actually the same house and project!
A hugely impressive transformation, well done
Thanks very much!I hadn't seen this thread before, so read your first post then skipped right to the end. Then scanned back through to see if it was actually the same house and project!
A hugely impressive transformation, well done

So the worktops are on order (the ones in the photos are temporary)
Ensuite starts to be tiled this weekend
I need to start planning rain water drainage.... so has anyone on here done rainwater drainage before??
thanks chaps.
Yes copper handles. http://allhandlesandpulls.co.uk
Got them from the website above.
The RAL colour is RAL 7038
Also had it matched on the garage door.
We love the RAL colour but we paid slightly more to have the Bifolds white on the inside with the RAL colour only being on the outside.
Yes copper handles. http://allhandlesandpulls.co.uk
Got them from the website above.
The RAL colour is RAL 7038
Also had it matched on the garage door.
We love the RAL colour but we paid slightly more to have the Bifolds white on the inside with the RAL colour only being on the outside.
Current outstanding jobs for this month!
Tile the walls of the ensuite
Fit ensuite toilet
Fit ensuite shower mixer
Plaster under the stairs
Plaster the games room.
Plaster ensuite ceiling
Plaster final wall in the landing
Patch cat6 cables into the patch panel mounted on the wall under the stairs.
Investigate rain water drainage... anyone who knows about this please drop me a note, this worries me...
Issues
Kitchen ceiling has to be repaired as the plumbing had to be corrected.
TV and power sockets in the lounge seem too high on the wall and will have to be moved lower
Kitchen screed cracked - i have epofix which i now need to mix and bond the cracks together
Tile the walls of the ensuite
Fit ensuite toilet
Fit ensuite shower mixer
Plaster under the stairs
Plaster the games room.
Plaster ensuite ceiling
Plaster final wall in the landing
Patch cat6 cables into the patch panel mounted on the wall under the stairs.
Investigate rain water drainage... anyone who knows about this please drop me a note, this worries me...
Issues
Kitchen ceiling has to be repaired as the plumbing had to be corrected.
TV and power sockets in the lounge seem too high on the wall and will have to be moved lower
Kitchen screed cracked - i have epofix which i now need to mix and bond the cracks together
So a quick update
Fully repaired and painted ceiling!


We sanded and painted the table

Hung the lights!

We have 42m2 of floorspace in the kitchen, hall, utilityroom. We have the tiler starting Wednesday with laying the Ditra matting, following on into early next week laying riven copper slate tiles.
Fully repaired and painted ceiling!


We sanded and painted the table

Hung the lights!

We have 42m2 of floorspace in the kitchen, hall, utilityroom. We have the tiler starting Wednesday with laying the Ditra matting, following on into early next week laying riven copper slate tiles.
So a quick update
Slate is going down well, we went with D-Matting in the end.
Dorrs are arriving today
16 of these

Sourcing the doors were a nightmare (thanks for your help NeilYVM)
Some of our door frames are 2030mm high...



Comms room still needs to be patched correctly. I have a multimeter to make sure i am patching the correct cat6 to the correct patch port


Slate is going down well, we went with D-Matting in the end.
Dorrs are arriving today
16 of these

Sourcing the doors were a nightmare (thanks for your help NeilYVM)
Some of our door frames are 2030mm high...



Comms room still needs to be patched correctly. I have a multimeter to make sure i am patching the correct cat6 to the correct patch port


Pheo said:
http://www.amazon.co.uk/ETHERNET-NETWORK-CAT5E-CAB...
Or the cheapa$$ version I went for, which also works fine
£3. That's so cheap... At the moment, the cat6 isn't terminated out of the wall as I am yet to find sockets I likeOr the cheapa$$ version I went for, which also works fine

- NB in process of installing comms room under the stairs!
Thanks for the link though..
N
mikeiow said:
Wow! Looks great!
How die are the bifold doors please?
I think earlier on you suggested the big one was 6 panels at 4200, so around 700 each, but clearly they turned into 5 fold, so are they around 800?
Are the uPVC or some other ?
Thanks, looking good!
Hi sorry for the late reply. They are Aluminuim doorsHow die are the bifold doors please?
I think earlier on you suggested the big one was 6 panels at 4200, so around 700 each, but clearly they turned into 5 fold, so are they around 800?
Are the uPVC or some other ?
Thanks, looking good!
Hi,
I havent forgotten to post but its a long struggle to have the energy at the moment
The extractor fan arrived from Italy.


Pain in the bum to put up as the plug which was put in for the extractor was to low. So i had to move it up a few inches... Sigh
Bathroom RaspBerryPi2 now installed in the airing cupboard and wokring

Ensuite now tiled and finished


[URL='http://s1306.photobucket.com/user/nickwells2/media/IMG_20150430_200342_zpsuhyq7ksq.jpg.html']
 [/URL]
[/URL]Doors installed

But we are still waiting on the final door to arrive
Rain water drainage to soakaway has now been partially dug

Still a lot to do!
Rabbington On said:
House looks fabulous -is the monocouche just the standard white?
Thanks!Its Blanco white
The guy who applied it did tell the builder who failed to inform me that Blanco White isnt forgiving when applied. He advised to use an off white or solid colour
Shame we weren't made aware...
BoostMonkey said:
Who supplied your tiles in the bathroom (Topps or Walls and Floors?)
Topps tiles sell them but they are very expensive in thereWe tend to use http://www.tilemountain.co.uk/catalogsearch/result...
Best prices we found
snobetter said:
Looks great, sounds like you need the final push to the end now (if all my watching Grand Designs is right).
I see you took over the build, I guess due to costs, do you think the QS quote was about right now and your original builder was being optimistic, or was it other factors?
Or tell me to mind my own business...
HiI see you took over the build, I guess due to costs, do you think the QS quote was about right now and your original builder was being optimistic, or was it other factors?
Or tell me to mind my own business...
The QS is going to be closer than what we were originally told to expect by the builder
I think it was a factor of a couple of things:
- The builder convinced us to go on a day rate, this royal fubard us up. Weeks would go by when we were dropping 6-9k every week and i cant tell you how worried we got when the money dried up.
- Although the work our build produced was to a very high standard, he was slow. being on this dayrate dried up most of the the funds.
- He also used his contacts for 3rd party works, screeding, roofing, plastering. I feel had he gone out and tendered for the jobs we would have saved some money. He was also the project manager for the site...
- We were very naive
- He also fractured his leg so for 8 weeks he was onsite in a cast working less while his partner worked.
Another factor in the build was the bank had agreed to lend on the house. everything was done and we updated the bank on the progress. Once the surveyor arrived after failed attempts to get the bank to schedule it, when the surveyor arrived the roof was off and the kitchen was in the skip. He valued our house at £0. Un-mortgageable.
We had a pot of 50k, we wanted another 50k out to give us 100k for the build.
The 50k went so quickly. i cant tell anyone how quick the pounds went and it was a scary place. We borrowed from family to limp us over to a mortgageable state. we didnt scrimp but we made some compromises. We are at about 105k spend on the house at the moment i think.
I dont regret anything. but if i could go back i would alter some bits.
I had a very close friend do alot of the brick work, we have now fallen out and dont speak.
I would work to the QS report and any saving would be cash in the pocket as a bonus.
The architect was slacking and i wish i had kicked up more.
I wish i had gone to tender and used a fixed rate contract.
This project was the first on this size we had done. The wife has vowed never to do this again. I would love to do it again.
Oh well i am still slogging away in evenings and weekends at the place, rain water drainage needs doing. Still. Its my birthday this week and the wife has a surprise holiday booked for me (shhhh its new york! and i have never been)... A break i definitely need at the moment!
Gassing Station | Homes, Gardens and DIY | Top of Page | What's New | My Stuff











