Extension plans (one day a build thread!) - thoughts
Discussion
Hi all, apologies for no update for a while but I've been busy managing the build, moving out into rented place, while also starting a new job - it's been a pretty manic couple of months! Anyway, big photo dump:
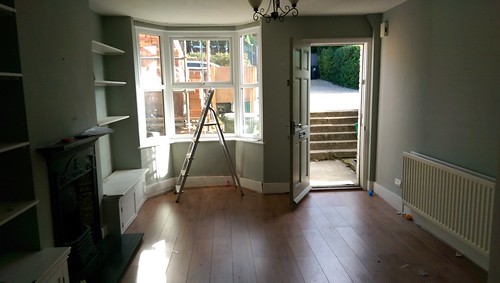 IMAG0391 by Ed Reeve, on Flickr
IMAG0391 by Ed Reeve, on Flickr
Nostalgic before photos - lounge.
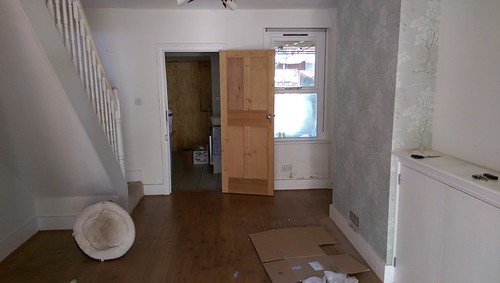 IMAG0392 by Ed Reeve, on Flickr
IMAG0392 by Ed Reeve, on Flickr
Dining room.
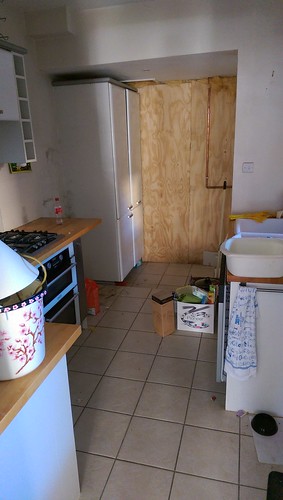 IMAG0395 by Ed Reeve, on Flickr
IMAG0395 by Ed Reeve, on Flickr
Kitchen (complete with plywood exterior wall that has made the place pretty chilly for the last few weeks!).
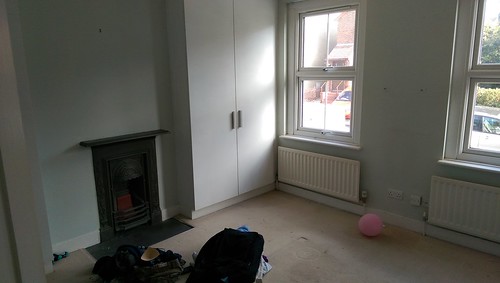 IMAG0397 by Ed Reeve, on Flickr
IMAG0397 by Ed Reeve, on Flickr
Main bedroom.
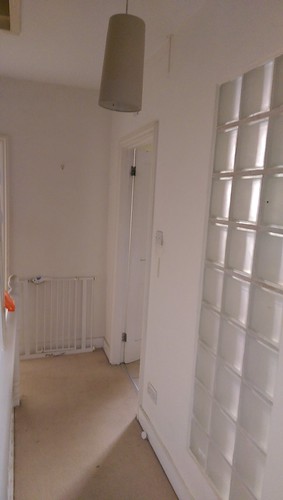 IMAG0398 by Ed Reeve, on Flickr
IMAG0398 by Ed Reeve, on Flickr
Landing.
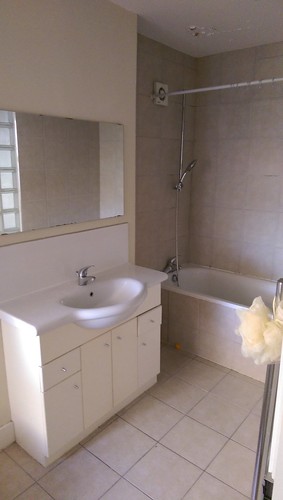 IMAG0399 by Ed Reeve, on Flickr
IMAG0399 by Ed Reeve, on Flickr
Bathroom.
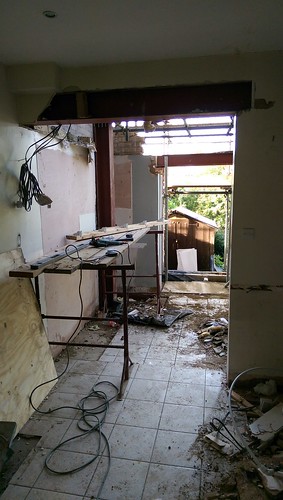 IMAG0407 by Ed Reeve, on Flickr
IMAG0407 by Ed Reeve, on Flickr
Kitchen two days after we moved out...
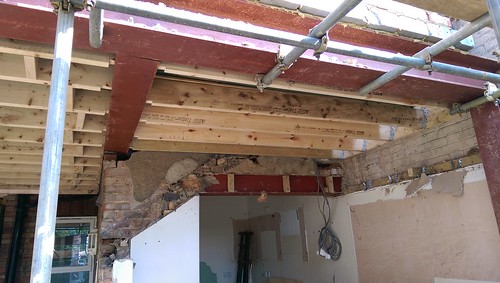 IMAG0412 by Ed Reeve, on Flickr
IMAG0412 by Ed Reeve, on Flickr
More steel - the one in the background is an old one that had to be removed - in the process it fell on top of our brand new dishwasher...a write-off.
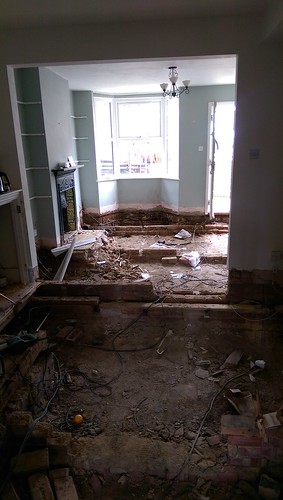 IMAG0442 by Ed Reeve, on Flickr
IMAG0442 by Ed Reeve, on Flickr
Lounge floor ripped up in preparation for concrete pour.
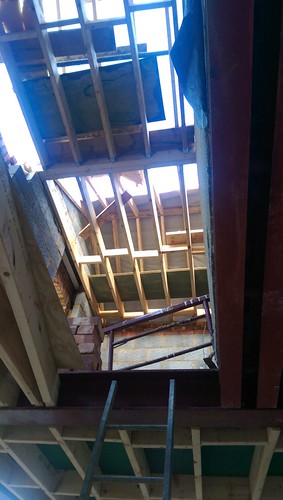 IMAG0445 by Ed Reeve, on Flickr
IMAG0445 by Ed Reeve, on Flickr
First floor joists and new valley roof void coming along nicely.
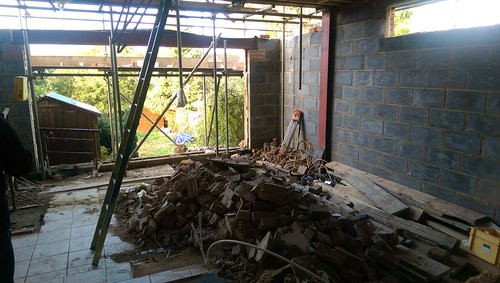 IMAG0446 by Ed Reeve, on Flickr
IMAG0446 by Ed Reeve, on Flickr
Kitchen completely knocked through giving a good sense of the size of the new space .
.
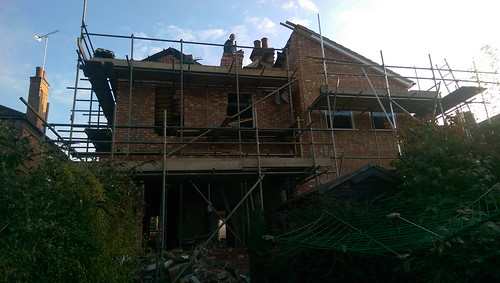 IMAG0447 by Ed Reeve, on Flickr
IMAG0447 by Ed Reeve, on Flickr
Rear of the house showing the double-valley roof nearing completion. I spotted that the right hand window opening was not in line with the roof ridge, luckily early enough for it to be rectified next week! Look how poor our neighbours rear aspect looks - the architects / planners truly messed up here looking at our properties and plans in isolation.
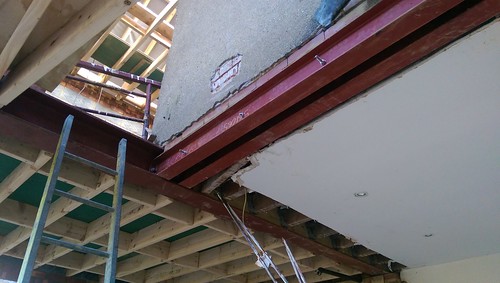 IMAG0448 by Ed Reeve, on Flickr
IMAG0448 by Ed Reeve, on Flickr
More heavy expense...
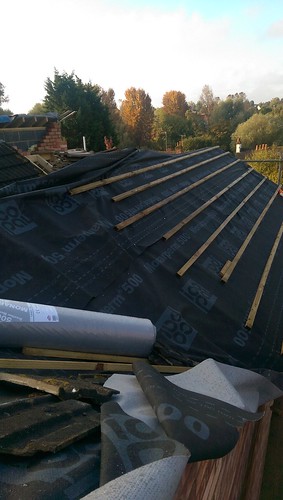 IMAG0449 by Ed Reeve, on Flickr
IMAG0449 by Ed Reeve, on Flickr
Roof waiting for tiles to arrive.
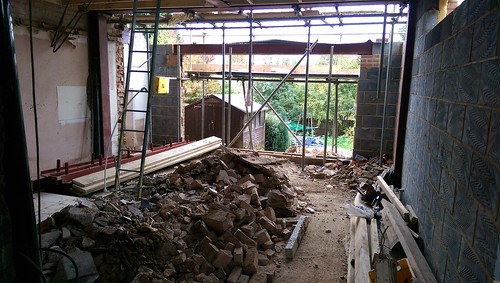 IMAG0452 by Ed Reeve, on Flickr
IMAG0452 by Ed Reeve, on Flickr
Kitchen space from other side - units will be doing a single run along the left wall with the island where that ladder is.
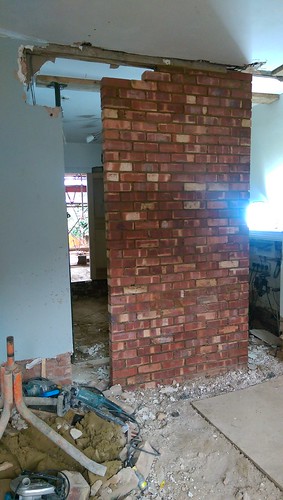 IMAG0453 by Ed Reeve, on Flickr
IMAG0453 by Ed Reeve, on Flickr
Internal pier wall required to rest the steels for the lounge knock-through.
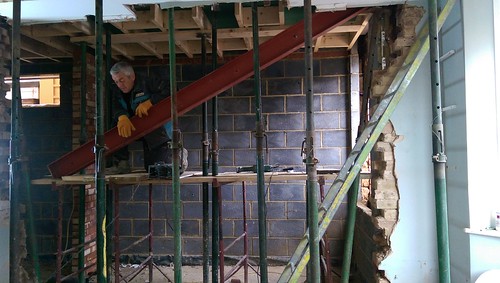 IMAG0454 by Ed Reeve, on Flickr
IMAG0454 by Ed Reeve, on Flickr
Lounge knocked through! To the poster who was looking forward to a photo with several acrows - here is your money shot!
Nothing much else to report other than it is much warmer and cleaner in our rented house! We have placed the order for the kitchen units from Howdens, quality wood worktops on their way from Worktop Express, and appliances from AO.com. Looking like all in it will be around the £13k mark which is substantially more palatable than the £20-25k being bounded about by the bespoke offerings.
 IMAG0391 by Ed Reeve, on Flickr
IMAG0391 by Ed Reeve, on FlickrNostalgic before photos - lounge.
 IMAG0392 by Ed Reeve, on Flickr
IMAG0392 by Ed Reeve, on FlickrDining room.
 IMAG0395 by Ed Reeve, on Flickr
IMAG0395 by Ed Reeve, on FlickrKitchen (complete with plywood exterior wall that has made the place pretty chilly for the last few weeks!).
 IMAG0397 by Ed Reeve, on Flickr
IMAG0397 by Ed Reeve, on FlickrMain bedroom.
 IMAG0398 by Ed Reeve, on Flickr
IMAG0398 by Ed Reeve, on FlickrLanding.
 IMAG0399 by Ed Reeve, on Flickr
IMAG0399 by Ed Reeve, on FlickrBathroom.
 IMAG0407 by Ed Reeve, on Flickr
IMAG0407 by Ed Reeve, on FlickrKitchen two days after we moved out...
 IMAG0412 by Ed Reeve, on Flickr
IMAG0412 by Ed Reeve, on FlickrMore steel - the one in the background is an old one that had to be removed - in the process it fell on top of our brand new dishwasher...a write-off.
 IMAG0442 by Ed Reeve, on Flickr
IMAG0442 by Ed Reeve, on FlickrLounge floor ripped up in preparation for concrete pour.
 IMAG0445 by Ed Reeve, on Flickr
IMAG0445 by Ed Reeve, on FlickrFirst floor joists and new valley roof void coming along nicely.
 IMAG0446 by Ed Reeve, on Flickr
IMAG0446 by Ed Reeve, on FlickrKitchen completely knocked through giving a good sense of the size of the new space
 .
. IMAG0447 by Ed Reeve, on Flickr
IMAG0447 by Ed Reeve, on FlickrRear of the house showing the double-valley roof nearing completion. I spotted that the right hand window opening was not in line with the roof ridge, luckily early enough for it to be rectified next week! Look how poor our neighbours rear aspect looks - the architects / planners truly messed up here looking at our properties and plans in isolation.
 IMAG0448 by Ed Reeve, on Flickr
IMAG0448 by Ed Reeve, on FlickrMore heavy expense...
 IMAG0449 by Ed Reeve, on Flickr
IMAG0449 by Ed Reeve, on FlickrRoof waiting for tiles to arrive.
 IMAG0452 by Ed Reeve, on Flickr
IMAG0452 by Ed Reeve, on FlickrKitchen space from other side - units will be doing a single run along the left wall with the island where that ladder is.
 IMAG0453 by Ed Reeve, on Flickr
IMAG0453 by Ed Reeve, on FlickrInternal pier wall required to rest the steels for the lounge knock-through.
 IMAG0454 by Ed Reeve, on Flickr
IMAG0454 by Ed Reeve, on FlickrLounge knocked through! To the poster who was looking forward to a photo with several acrows - here is your money shot!
Nothing much else to report other than it is much warmer and cleaner in our rented house! We have placed the order for the kitchen units from Howdens, quality wood worktops on their way from Worktop Express, and appliances from AO.com. Looking like all in it will be around the £13k mark which is substantially more palatable than the £20-25k being bounded about by the bespoke offerings.
Latest update shows mucho progress.
We reached the mammoth mile-stone of getting the house water-tight! Not without a bit of ball-ache - the window company managed to measure the patio door width incorrectly by 75mm! This was set to delay us by 3-4 weeks while a new set were made but instead they made the original set fit by using spacers - you can't really tell and though I was annoyed I effectively didn't get what I paid for, the hassle factor was way more than 37.5mm less glass either side (plus we got a good deal as MIL does the books for window company - although this made it more awkward to moan about it.
Anyway pics:
Lounge formed with floor concreted:
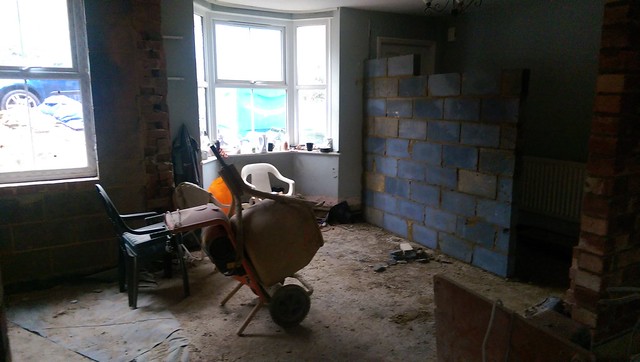 IMAG0486 by Ed Reeve, on Flickr
IMAG0486 by Ed Reeve, on Flickr
Double-door way into what will be the playroom:
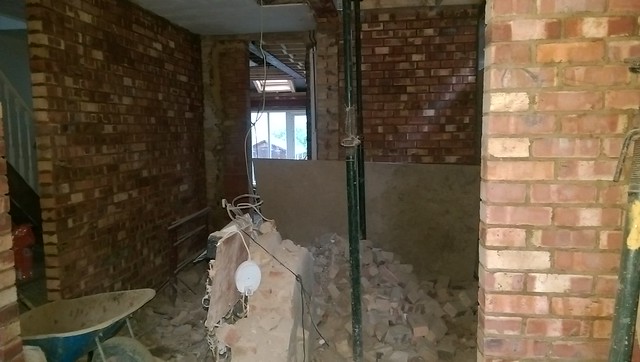 IMAG0485 by Ed Reeve, on Flickr
IMAG0485 by Ed Reeve, on Flickr
Hallway formed - radiator will be replaced with a slim one and front door will be replaced for one with glass panels to let in some light:
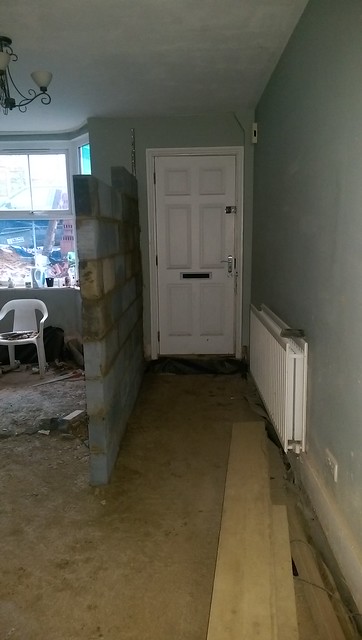 IMAG0484 by Ed Reeve, on Flickr
IMAG0484 by Ed Reeve, on Flickr
French doors and velux windows in place in the kitchen:
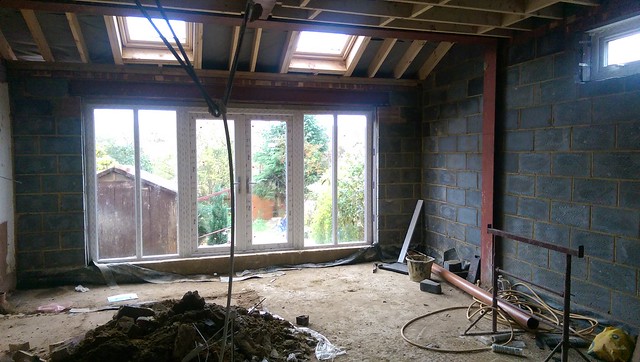 IMAG0483 by Ed Reeve, on Flickr
IMAG0483 by Ed Reeve, on Flickr
Rear aspect with patio doors in:
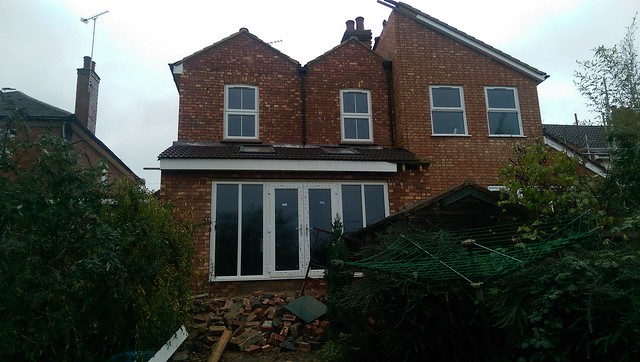 IMAG0482 by Ed Reeve, on Flickr
IMAG0482 by Ed Reeve, on Flickr
So we are inside and first fix plumbing and electrics happening now - £4k worth of bathroom suites ordered ready and waiting to be plumbed in and flooring to decide on....
PH collective - Karndean or Engineered Oak floors?
We reached the mammoth mile-stone of getting the house water-tight! Not without a bit of ball-ache - the window company managed to measure the patio door width incorrectly by 75mm! This was set to delay us by 3-4 weeks while a new set were made but instead they made the original set fit by using spacers - you can't really tell and though I was annoyed I effectively didn't get what I paid for, the hassle factor was way more than 37.5mm less glass either side (plus we got a good deal as MIL does the books for window company - although this made it more awkward to moan about it.
Anyway pics:
Lounge formed with floor concreted:
 IMAG0486 by Ed Reeve, on Flickr
IMAG0486 by Ed Reeve, on FlickrDouble-door way into what will be the playroom:
 IMAG0485 by Ed Reeve, on Flickr
IMAG0485 by Ed Reeve, on FlickrHallway formed - radiator will be replaced with a slim one and front door will be replaced for one with glass panels to let in some light:
 IMAG0484 by Ed Reeve, on Flickr
IMAG0484 by Ed Reeve, on FlickrFrench doors and velux windows in place in the kitchen:
 IMAG0483 by Ed Reeve, on Flickr
IMAG0483 by Ed Reeve, on FlickrRear aspect with patio doors in:
 IMAG0482 by Ed Reeve, on Flickr
IMAG0482 by Ed Reeve, on FlickrSo we are inside and first fix plumbing and electrics happening now - £4k worth of bathroom suites ordered ready and waiting to be plumbed in and flooring to decide on....
PH collective - Karndean or Engineered Oak floors?
A lot has happened since my last post and we are due to move home on the 31st to a house that will be 85% complete - in an ideal world we would stay out until it is done but rent on top of mortgage on top of build costs is taking it's toll.
Plus L83 the Third is due early Feb so we want to get home and settled. Anyhow, enough with the talk - bring on the pics!
We have stairs!
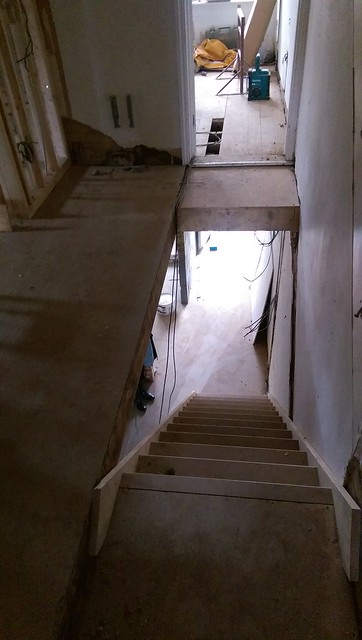 IMAG0497 by Ed Reeve, on Flickr
IMAG0497 by Ed Reeve, on Flickr
Deluxe Oak worktops from worktop express - absolutely mint...but they have become the only major problem in the whole build.
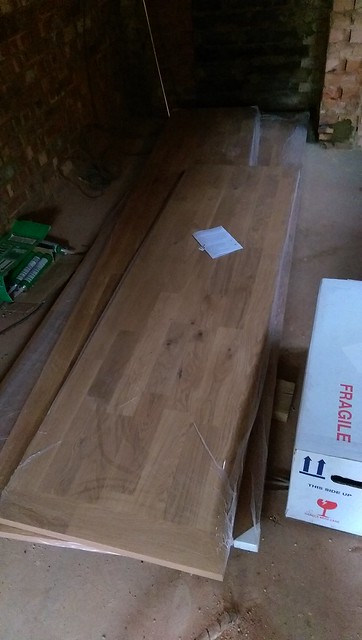 IMAG0498 by Ed Reeve, on Flickr
IMAG0498 by Ed Reeve, on Flickr
New stairs from the front door - much prefer them being in front of you as you walk in.
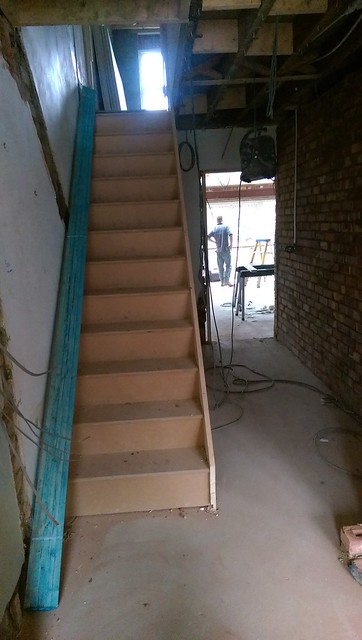 IMAG0499 by Ed Reeve, on Flickr
IMAG0499 by Ed Reeve, on Flickr
Twins bedroom is now twice the size of their old one.
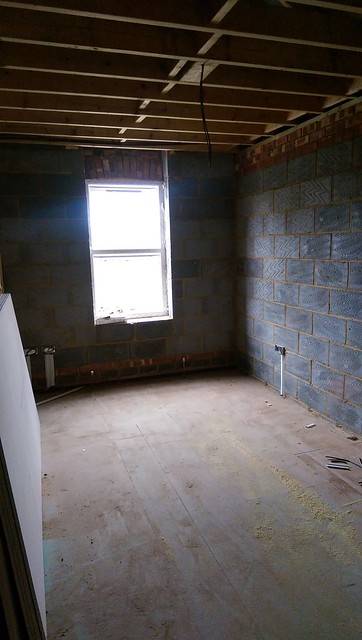 IMAG0501 by Ed Reeve, on Flickr
IMAG0501 by Ed Reeve, on Flickr
Stud work for bathroom and en-suite.
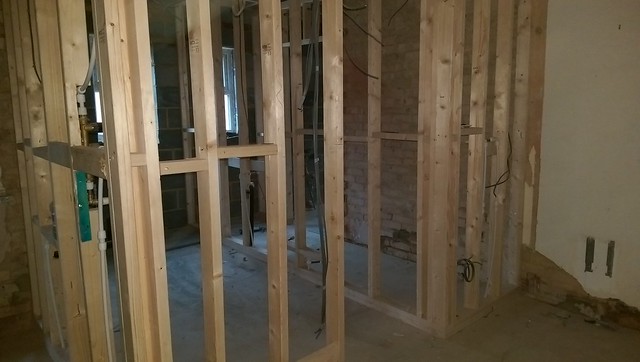 IMAG0502 by Ed Reeve, on Flickr
IMAG0502 by Ed Reeve, on Flickr
Stud work for downstairs loo.
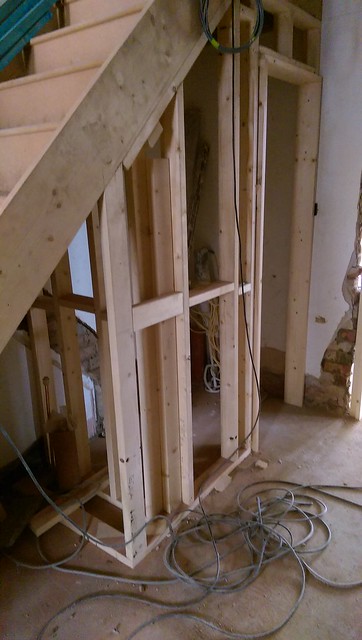 IMAG0504 by Ed Reeve, on Flickr
IMAG0504 by Ed Reeve, on Flickr
Kitchen coming along with ceiling now boarded.
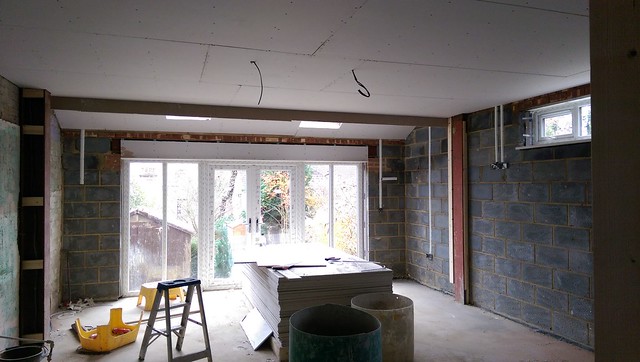 IMAG0505 by Ed Reeve, on Flickr
IMAG0505 by Ed Reeve, on Flickr
Beastly boiler - we went for a Vaillant combi with integrated hot water cylinder as a pressure back-up.
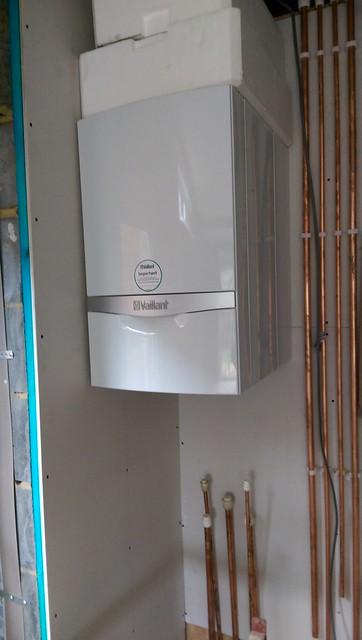 IMAG0506 by Ed Reeve, on Flickr
IMAG0506 by Ed Reeve, on Flickr
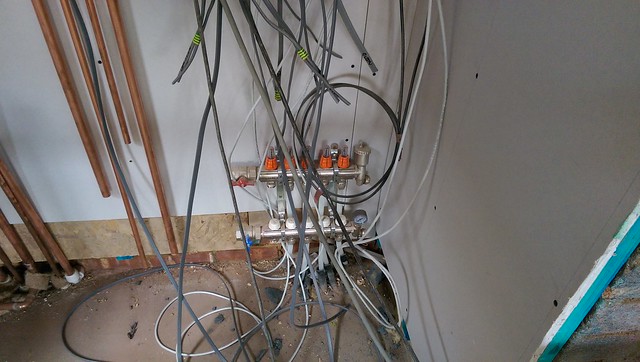 IMAG0507 by Ed Reeve, on Flickr
IMAG0507 by Ed Reeve, on Flickr
Kitchen fully plastered now.
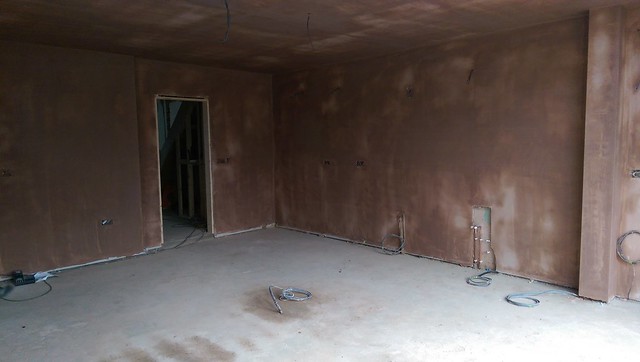 IMAG0508 by Ed Reeve, on Flickr
IMAG0508 by Ed Reeve, on Flickr
Rangemaster arrives!
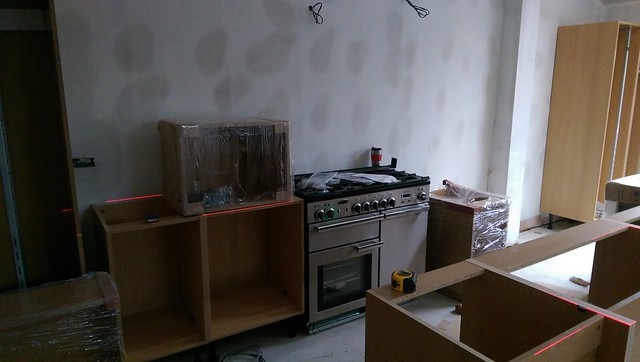 IMAG0509 by Ed Reeve, on Flickr
IMAG0509 by Ed Reeve, on Flickr
Samsung arrives!
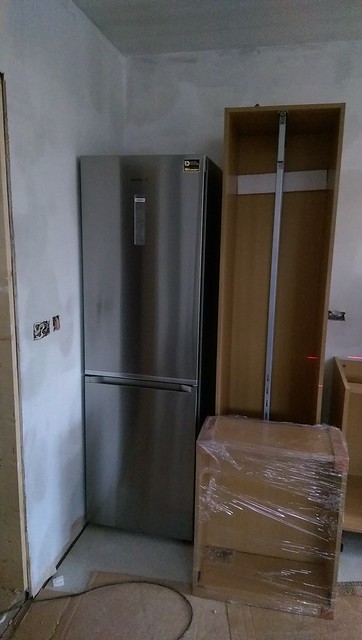 IMAG0510 by Ed Reeve, on Flickr
IMAG0510 by Ed Reeve, on Flickr
Ta da! A nearly finished kitchen.
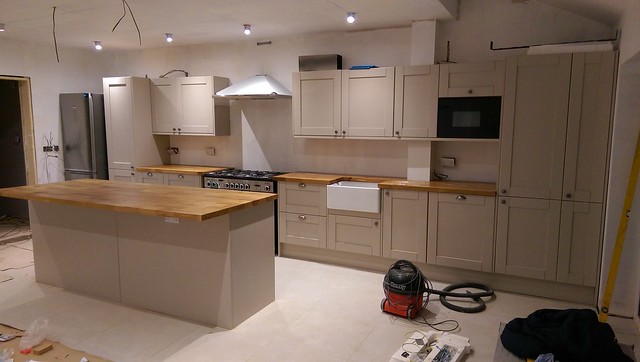 IMAG0516 by Ed Reeve, on Flickr
IMAG0516 by Ed Reeve, on Flickr
 IMAG0518 by Ed Reeve, on Flickr
IMAG0518 by Ed Reeve, on Flickr
Lastly, this is currently the state of the boiler, washing machine, electrics "cupboard" - any ideas on how to cover this? Thought I would probably struggle to get MDF big enough to make double doors (would they look stupidly big too?) - other option is to it stable door style?
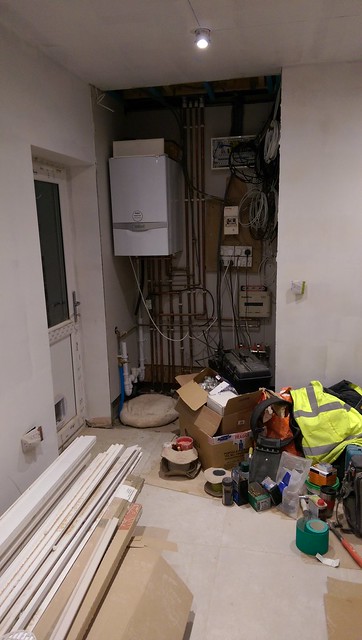 IMAG0521 by Ed Reeve, on Flickr
IMAG0521 by Ed Reeve, on Flickr
So 6 months on we are nearly there - the rest of the house is plastered and mist coated, bathrooms are tiles, suites fitted, radiators in. Still need flooring downstairs and carpets upstairs.
Our builders have been absolutely brilliant to be fair - always a can do attitude and have done their utmost to get the house livable so we could avoid ticking over another month's rent.
Happy days!
Plus L83 the Third is due early Feb so we want to get home and settled. Anyhow, enough with the talk - bring on the pics!
We have stairs!
 IMAG0497 by Ed Reeve, on Flickr
IMAG0497 by Ed Reeve, on FlickrDeluxe Oak worktops from worktop express - absolutely mint...but they have become the only major problem in the whole build.
 IMAG0498 by Ed Reeve, on Flickr
IMAG0498 by Ed Reeve, on FlickrNew stairs from the front door - much prefer them being in front of you as you walk in.
 IMAG0499 by Ed Reeve, on Flickr
IMAG0499 by Ed Reeve, on FlickrTwins bedroom is now twice the size of their old one.
 IMAG0501 by Ed Reeve, on Flickr
IMAG0501 by Ed Reeve, on FlickrStud work for bathroom and en-suite.
 IMAG0502 by Ed Reeve, on Flickr
IMAG0502 by Ed Reeve, on FlickrStud work for downstairs loo.
 IMAG0504 by Ed Reeve, on Flickr
IMAG0504 by Ed Reeve, on FlickrKitchen coming along with ceiling now boarded.
 IMAG0505 by Ed Reeve, on Flickr
IMAG0505 by Ed Reeve, on FlickrBeastly boiler - we went for a Vaillant combi with integrated hot water cylinder as a pressure back-up.
 IMAG0506 by Ed Reeve, on Flickr
IMAG0506 by Ed Reeve, on Flickr IMAG0507 by Ed Reeve, on Flickr
IMAG0507 by Ed Reeve, on FlickrKitchen fully plastered now.
 IMAG0508 by Ed Reeve, on Flickr
IMAG0508 by Ed Reeve, on FlickrRangemaster arrives!
 IMAG0509 by Ed Reeve, on Flickr
IMAG0509 by Ed Reeve, on FlickrSamsung arrives!
 IMAG0510 by Ed Reeve, on Flickr
IMAG0510 by Ed Reeve, on FlickrTa da! A nearly finished kitchen.
 IMAG0516 by Ed Reeve, on Flickr
IMAG0516 by Ed Reeve, on Flickr IMAG0518 by Ed Reeve, on Flickr
IMAG0518 by Ed Reeve, on FlickrLastly, this is currently the state of the boiler, washing machine, electrics "cupboard" - any ideas on how to cover this? Thought I would probably struggle to get MDF big enough to make double doors (would they look stupidly big too?) - other option is to it stable door style?
 IMAG0521 by Ed Reeve, on Flickr
IMAG0521 by Ed Reeve, on FlickrSo 6 months on we are nearly there - the rest of the house is plastered and mist coated, bathrooms are tiles, suites fitted, radiators in. Still need flooring downstairs and carpets upstairs.
Our builders have been absolutely brilliant to be fair - always a can do attitude and have done their utmost to get the house livable so we could avoid ticking over another month's rent.
Happy days!
cossy400 said:
looking lovely,
With regards to the boiler, or thou it might be a ball ache can you not put a normal door on it and false panel the other side and above?
Thank you!With regards to the boiler, or thou it might be a ball ache can you not put a normal door on it and false panel the other side and above?
It's a possible option but my concern would be how I access everything behind the false panels (UFH manifold, fusebox, hub etc) - might be a squeeze.
Legend83 said:
cossy400 said:
looking lovely,
With regards to the boiler, or thou it might be a ball ache can you not put a normal door on it and false panel the other side and above?
Thank you!With regards to the boiler, or thou it might be a ball ache can you not put a normal door on it and false panel the other side and above?
It's a possible option but my concern would be how I access everything behind the false panels (UFH manifold, fusebox, hub etc) - might be a squeeze.
I was more thinkin of getting a door to match the rest of the house rather than it lookin like a barn door as such.
not sure on the size of gap but would you get 2 doors there with a partition post in te middle but not behind it , if that makes sense?
Legend83 said:
Problem with bi-folds is the depth and the fact we will have the washing machine in there - will likely not open as they will bash against the WM.
You could do what I've just done with my under stairs cupboard. Stud it out with a doorway on the left or right, and then use MDF panels painted the same colour as the walls on clips (PM if you want a link I'll have to find them on screw fix). So when I need access that side I just pop a panel out and reach through - job done. Rest of the time it looks like a normal wallZcossy400 said:
not sure on the size of gap but would you get 2 doors there with a partition post in te middle but not behind it , if that makes sense?
Spoke to builder today and this is the sort of thing I think we will go for, with the height above the doors just boarded out panel trim etc.More photos as of today (last day they are on site so needed to make sure it was vaguely livable when we move back in on 31st):
Our bedroom mist-coated and radiator in:
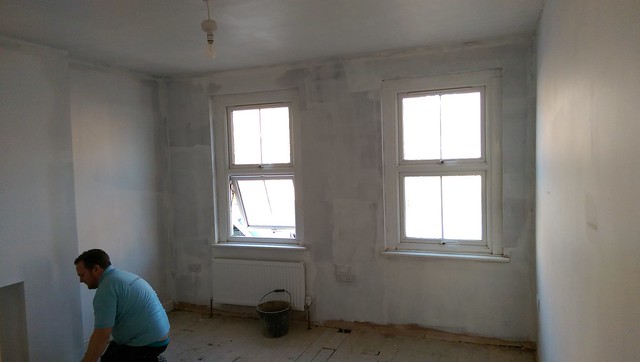 IMAG0524 by Ed Reeve, on Flickr
IMAG0524 by Ed Reeve, on FlickrBathroom with working bath, toilet and shower - they couldn't fit the sink in time as it needs worktop to hold it up which we don't have yet (our fault). This will all have to be removed when our Karndean fitter comes first week of Jan

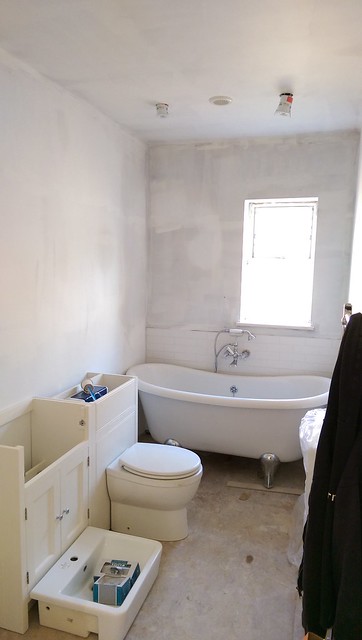 IMAG0525 by Ed Reeve, on Flickr
IMAG0525 by Ed Reeve, on FlickrLove my Burlington shower:
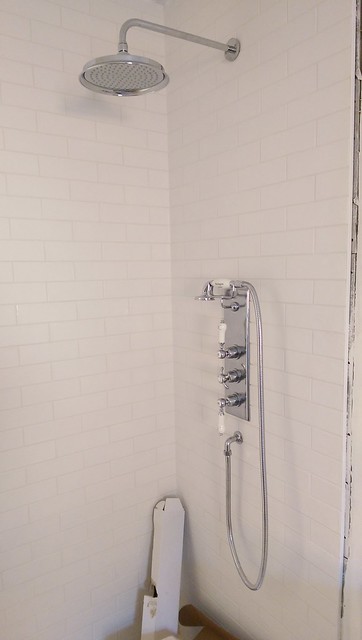 IMAG0526 by Ed Reeve, on Flickr
IMAG0526 by Ed Reeve, on FlickrThis will be the nursery by Feb 8th at the very latest!
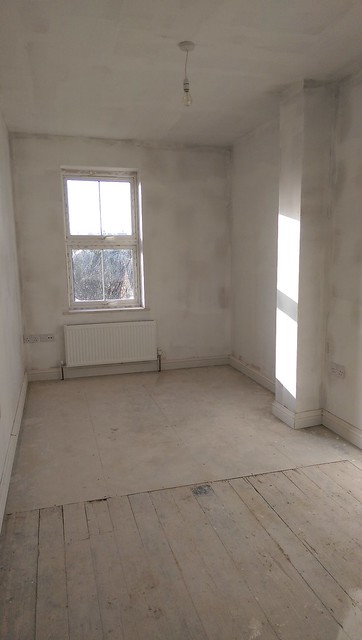 IMAG0528 by Ed Reeve, on Flickr
IMAG0528 by Ed Reeve, on FlickrBanister being finished today - annoyed we have ended up with a softwood rail when we asked for an oak one but it's in and looks fine, and was cheaper. Worried about how difficult it will be to stain - any tips?
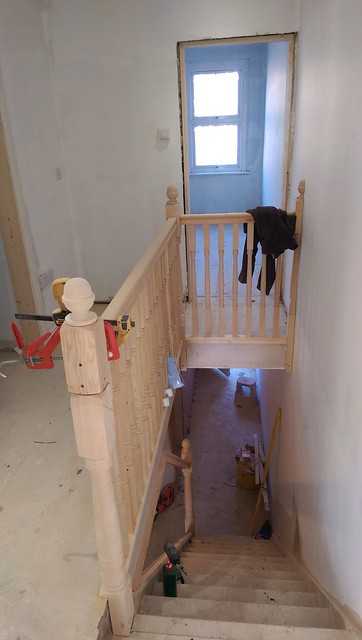 IMAG0529 by Ed Reeve, on Flickr
IMAG0529 by Ed Reeve, on FlickrWill eventually be the playroom
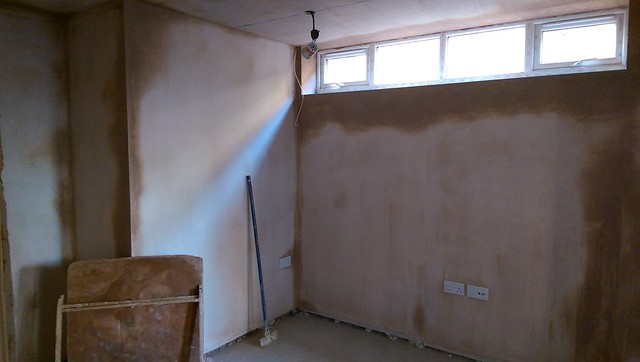 IMAG0530 by Ed Reeve, on Flickr
IMAG0530 by Ed Reeve, on FlickrEn-suite is finished apart from needing final coat of paint on ceiling.
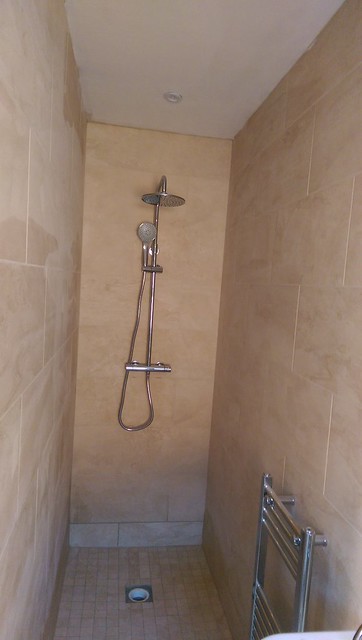 IMAG0532 by Ed Reeve, on Flickr
IMAG0532 by Ed Reeve, on FlickrSo, moving in to this on 31st Dec - crazy? Probably.
Carpets and flooring booked in for first two weeks of Jan so only a week or so of living with concrete and ply floors...
Merry Christmas and thanks for following and all the advice!
A few recent pics - we are getting up to about 90% there now with just doors to be hanged and carpets to be fitted, plus snagging process.
Karndean fitted in hallway and playroom - so nice to at last be able to walk on something other than concrete (although at least with the concrete we were not bothered about walking muddy shoes in!):
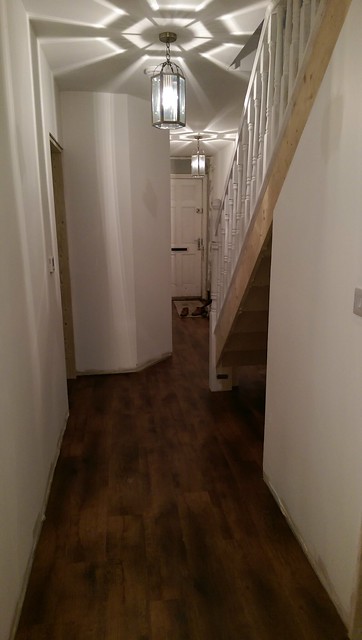 IMAG0556 by Ed Reeve, on Flickr
IMAG0556 by Ed Reeve, on Flickr
Got our lanterns up too
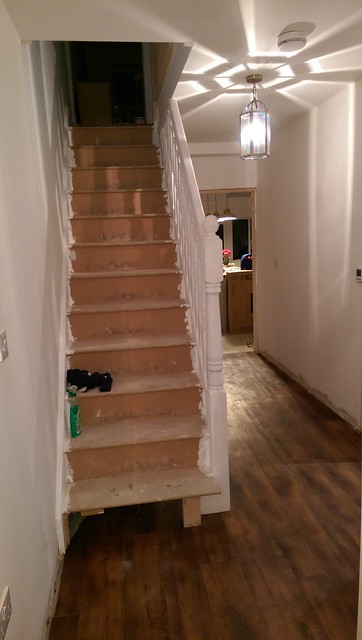 IMAG0557 by Ed Reeve, on Flickr
IMAG0557 by Ed Reeve, on Flickr
Another one of the kitchen with island pendants fitted which really make a difference:
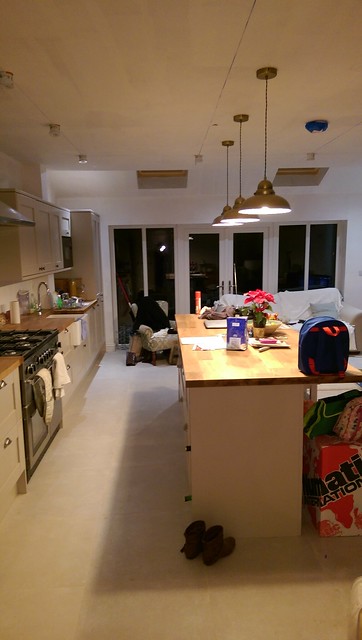 IMAG0558 by Ed Reeve, on Flickr
IMAG0558 by Ed Reeve, on Flickr
It's difficult to get really nice pictures when the place is such a mess!
Bit of a classic recently when we discovered the UFH in the kitchen was constantly asking for heat and the place was like a furnace - turns out the plumber fitted the thermostat controller right next to the fridge so every time we opened the fridge it thought the room was about 10 degrees colder than it actually was!
That is about the worst thing to happen in the whole build (the worktop company took full responsibility for screwing up the sink cut-out and sent us a brand new worktop ).
).
Karndean fitted in hallway and playroom - so nice to at last be able to walk on something other than concrete (although at least with the concrete we were not bothered about walking muddy shoes in!):
 IMAG0556 by Ed Reeve, on Flickr
IMAG0556 by Ed Reeve, on FlickrGot our lanterns up too

 IMAG0557 by Ed Reeve, on Flickr
IMAG0557 by Ed Reeve, on FlickrAnother one of the kitchen with island pendants fitted which really make a difference:
 IMAG0558 by Ed Reeve, on Flickr
IMAG0558 by Ed Reeve, on FlickrIt's difficult to get really nice pictures when the place is such a mess!
Bit of a classic recently when we discovered the UFH in the kitchen was constantly asking for heat and the place was like a furnace - turns out the plumber fitted the thermostat controller right next to the fridge so every time we opened the fridge it thought the room was about 10 degrees colder than it actually was!
That is about the worst thing to happen in the whole build (the worktop company took full responsibility for screwing up the sink cut-out and sent us a brand new worktop
 ).
).ScottJB said:
Enjoyable read. How's it looking now chap?
Hi, sorry for no recent update - Baby Legend83 III arrived in Feb so been a bit busy! We are pretty much there now bar decorating and the lounge still needs carpet (but is a useful room as I can carry on working in there without worrying about mess). We also need to get a carpenter in to build us our walk-in wardrobe but need to save the pennies for that one.Made the final payment to the builder and worked out how much we spent overall (gulp) - next step is to get a valuer in to hopefully get a warm fuzzy feeling. I'll be asset-rich and cash-poor like the rest of the UK
 .
.I'll try and get some more photos up soon - the biggest problem is now we are living in it, it's such a bloody mess all the time! Really want some show-home pics but not gonna happen with two kids and a baby wrecking the place lol.
Ok so hopefully to round this off a few final photos:
Front aspect (rubbish pic with too many cars in the way!)
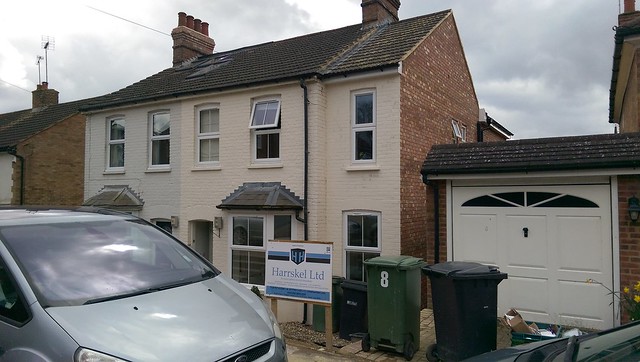 IMAG0649 by Ed Reeve, on Flickr
IMAG0649 by Ed Reeve, on Flickr
Rear aspect - patio is next job then, re-turfing next year.
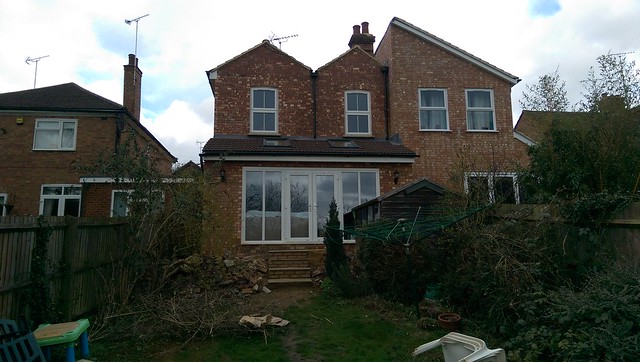 IMAG0650 by Ed Reeve, on Flickr
IMAG0650 by Ed Reeve, on Flickr
Hallway is still too dark - will be helped when we get our new partially glazed front door. There was a lot of debate at the beginning over whether a hall way was worth it, was it wasted space etc. The end result is we are very happy with it - it gives the house a little gravitas and it's wide enough to house the buggy and coats etc, all of which would have been unsightly in the reception areas.
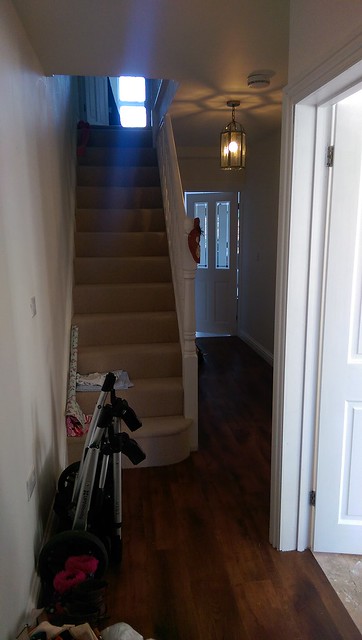 IMAG0644 by Ed Reeve, on Flickr
IMAG0644 by Ed Reeve, on Flickr
Lounge is still a work in progress but gives me somewhere to do messy jobs without worrying.
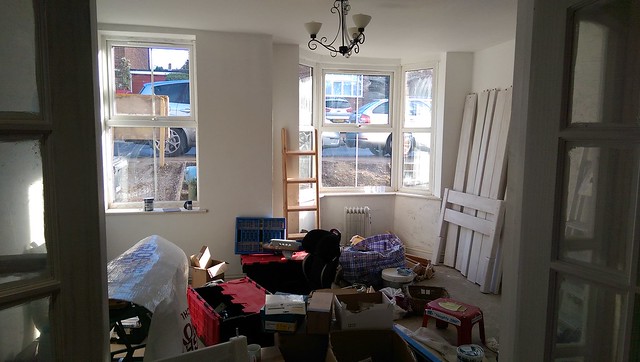 IMAG0643 by Ed Reeve, on Flickr
IMAG0643 by Ed Reeve, on Flickr
Playroom is complete (decorating aside) - it's looks tight in there but that is mainly due to not having had time to clear out toys that will never get used!
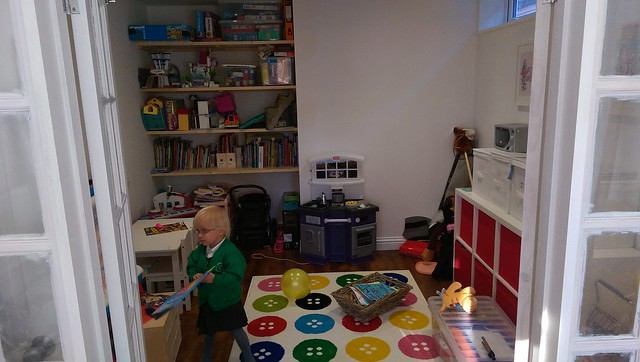 IMAG0642 by Ed Reeve, on Flickr
IMAG0642 by Ed Reeve, on Flickr
New bedroom above the kitchen houses the twins - there is also a big recess housing a wardrobe behind the wall to the right of this shot. Much bigger than their old room and somewhere for them to escape the sound of their screaming 8 week old brother.
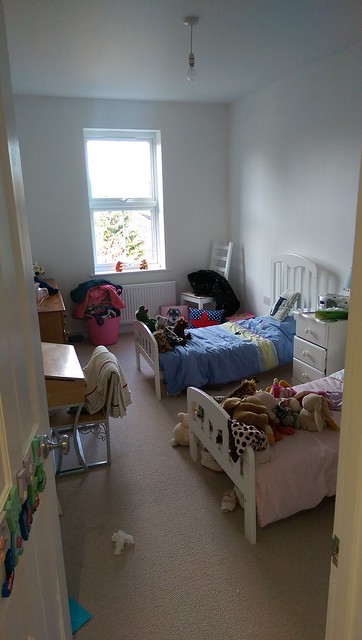 IMAG0639 by Ed Reeve, on Flickr
IMAG0639 by Ed Reeve, on Flickr
The nursery for the little man
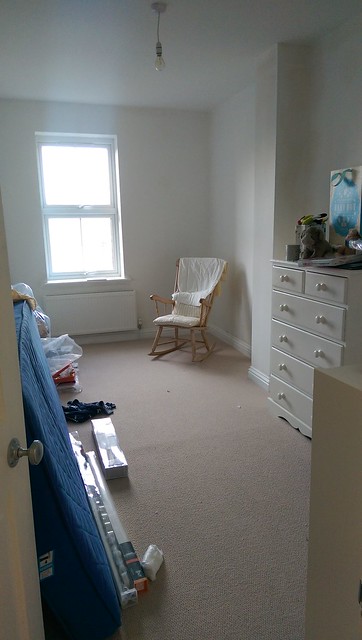 IMAG0636 by Ed Reeve, on Flickr
IMAG0636 by Ed Reeve, on Flickr
Upstairs landing....banisters still need another coat. I'll get round to that in about...5 years time.
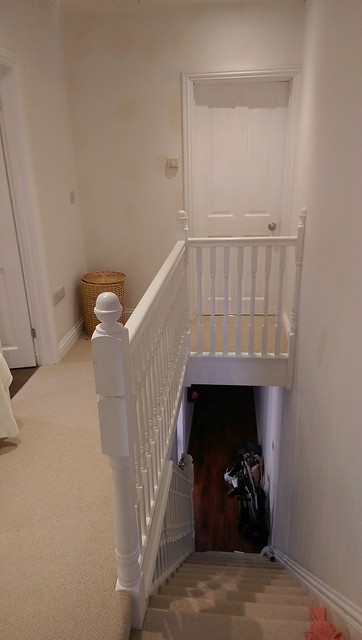 IMAG0637 by Ed Reeve, on Flickr
IMAG0637 by Ed Reeve, on Flickr
Main bathroom - so far the freestanding bath hasn't been as impractical as I thought it would be with two 4 year olds! We are very pleased with all our Burlington and Roper Rhodes kit.
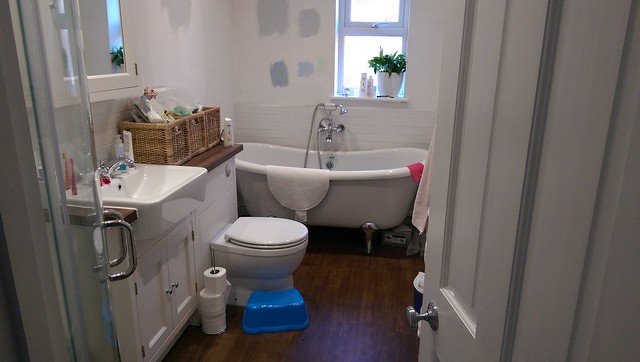 IMAG0633 by Ed Reeve, on Flickr
IMAG0633 by Ed Reeve, on Flickr
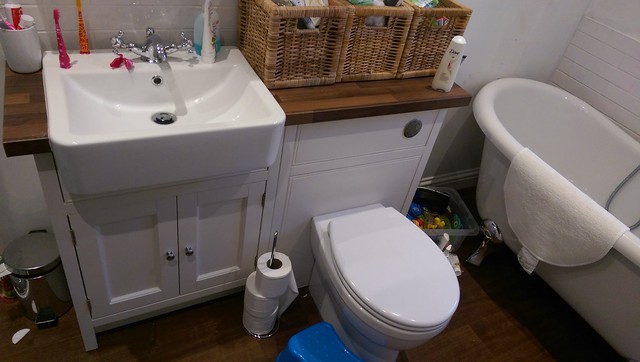 IMAG0634 by Ed Reeve, on Flickr
IMAG0634 by Ed Reeve, on Flickr
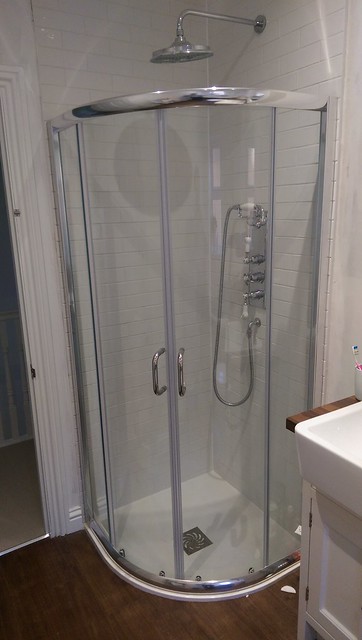 IMAG0635 by Ed Reeve, on Flickr
IMAG0635 by Ed Reeve, on Flickr
Will eventually be a bespoke dressing room...
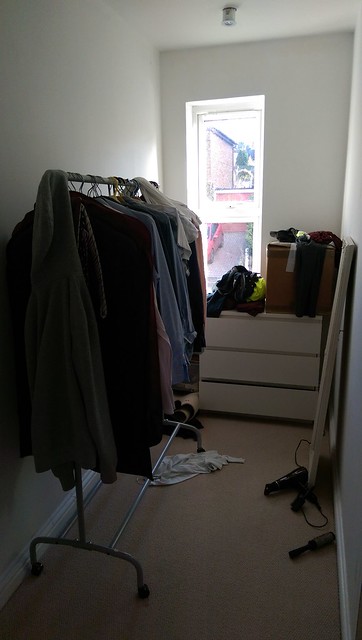 IMAG0640 by Ed Reeve, on Flickr
IMAG0640 by Ed Reeve, on Flickr
My favorite room of the house - now if someone would just pay me to stand under that shower all day.
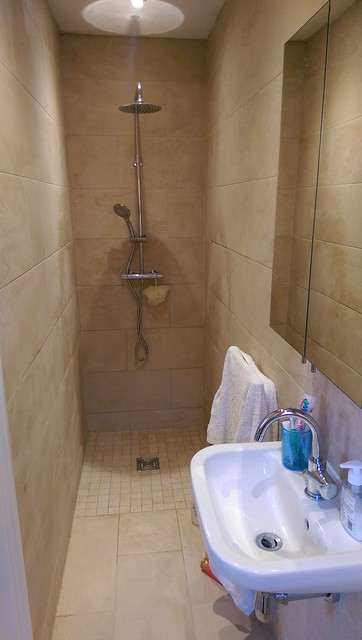 IMAG0641 by Ed Reeve, on Flickr
IMAG0641 by Ed Reeve, on Flickr
Kitchen shot with tiled splash back now in place (apologies for the mess - just got so much STUFF at the moment) and aspect out the back. We are south-facing so it is beautiful ona sunny afternoon.
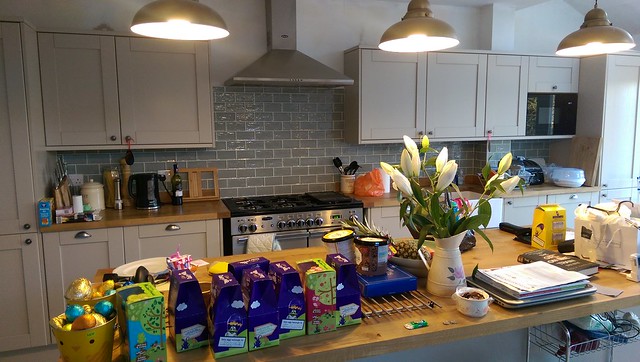 IMAG0645 by Ed Reeve, on Flickr
IMAG0645 by Ed Reeve, on Flickr
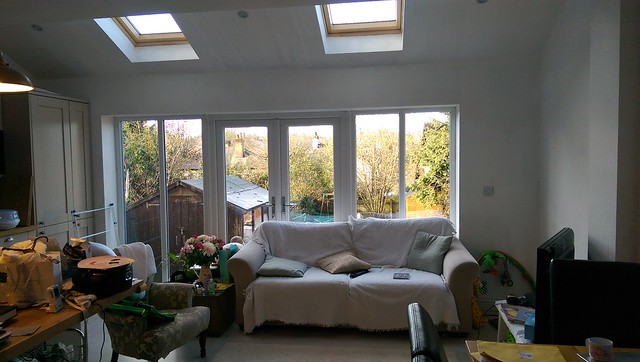 IMAG0646 by Ed Reeve, on Flickr
IMAG0646 by Ed Reeve, on Flickr
Overall we spent c£170k for what I would suggest is a mid-to-high end finish. We didn't go for any wow features or fads but invested in solid long-term items like the UFH, water-sofetning system, a good A/V cabling set up, and thicker sound-insulating carpet underlay.
We have not had it valued yet but we are not too bothered as we love it and barring a disaster will be living here for at least the next 10-15 years.
Thanks for all the advice and encouragement along the way!
Happy days
Front aspect (rubbish pic with too many cars in the way!)
 IMAG0649 by Ed Reeve, on Flickr
IMAG0649 by Ed Reeve, on FlickrRear aspect - patio is next job then, re-turfing next year.
 IMAG0650 by Ed Reeve, on Flickr
IMAG0650 by Ed Reeve, on FlickrHallway is still too dark - will be helped when we get our new partially glazed front door. There was a lot of debate at the beginning over whether a hall way was worth it, was it wasted space etc. The end result is we are very happy with it - it gives the house a little gravitas and it's wide enough to house the buggy and coats etc, all of which would have been unsightly in the reception areas.
 IMAG0644 by Ed Reeve, on Flickr
IMAG0644 by Ed Reeve, on FlickrLounge is still a work in progress but gives me somewhere to do messy jobs without worrying.
 IMAG0643 by Ed Reeve, on Flickr
IMAG0643 by Ed Reeve, on FlickrPlayroom is complete (decorating aside) - it's looks tight in there but that is mainly due to not having had time to clear out toys that will never get used!
 IMAG0642 by Ed Reeve, on Flickr
IMAG0642 by Ed Reeve, on FlickrNew bedroom above the kitchen houses the twins - there is also a big recess housing a wardrobe behind the wall to the right of this shot. Much bigger than their old room and somewhere for them to escape the sound of their screaming 8 week old brother.
 IMAG0639 by Ed Reeve, on Flickr
IMAG0639 by Ed Reeve, on FlickrThe nursery for the little man
 IMAG0636 by Ed Reeve, on Flickr
IMAG0636 by Ed Reeve, on FlickrUpstairs landing....banisters still need another coat. I'll get round to that in about...5 years time.
 IMAG0637 by Ed Reeve, on Flickr
IMAG0637 by Ed Reeve, on FlickrMain bathroom - so far the freestanding bath hasn't been as impractical as I thought it would be with two 4 year olds! We are very pleased with all our Burlington and Roper Rhodes kit.
 IMAG0633 by Ed Reeve, on Flickr
IMAG0633 by Ed Reeve, on Flickr IMAG0634 by Ed Reeve, on Flickr
IMAG0634 by Ed Reeve, on Flickr IMAG0635 by Ed Reeve, on Flickr
IMAG0635 by Ed Reeve, on FlickrWill eventually be a bespoke dressing room...
 IMAG0640 by Ed Reeve, on Flickr
IMAG0640 by Ed Reeve, on FlickrMy favorite room of the house - now if someone would just pay me to stand under that shower all day.
 IMAG0641 by Ed Reeve, on Flickr
IMAG0641 by Ed Reeve, on FlickrKitchen shot with tiled splash back now in place (apologies for the mess - just got so much STUFF at the moment) and aspect out the back. We are south-facing so it is beautiful ona sunny afternoon.
 IMAG0645 by Ed Reeve, on Flickr
IMAG0645 by Ed Reeve, on Flickr IMAG0646 by Ed Reeve, on Flickr
IMAG0646 by Ed Reeve, on FlickrOverall we spent c£170k for what I would suggest is a mid-to-high end finish. We didn't go for any wow features or fads but invested in solid long-term items like the UFH, water-sofetning system, a good A/V cabling set up, and thicker sound-insulating carpet underlay.
We have not had it valued yet but we are not too bothered as we love it and barring a disaster will be living here for at least the next 10-15 years.
Thanks for all the advice and encouragement along the way!
Happy days

Gassing Station | Homes, Gardens and DIY | Top of Page | What's New | My Stuff





