Orangery Flat Roof Upstand Problem.
Discussion
We are just about to start phase 2 of our extension works, which involves constructing an Orangery. We are currently at this stage. No builders are on site.
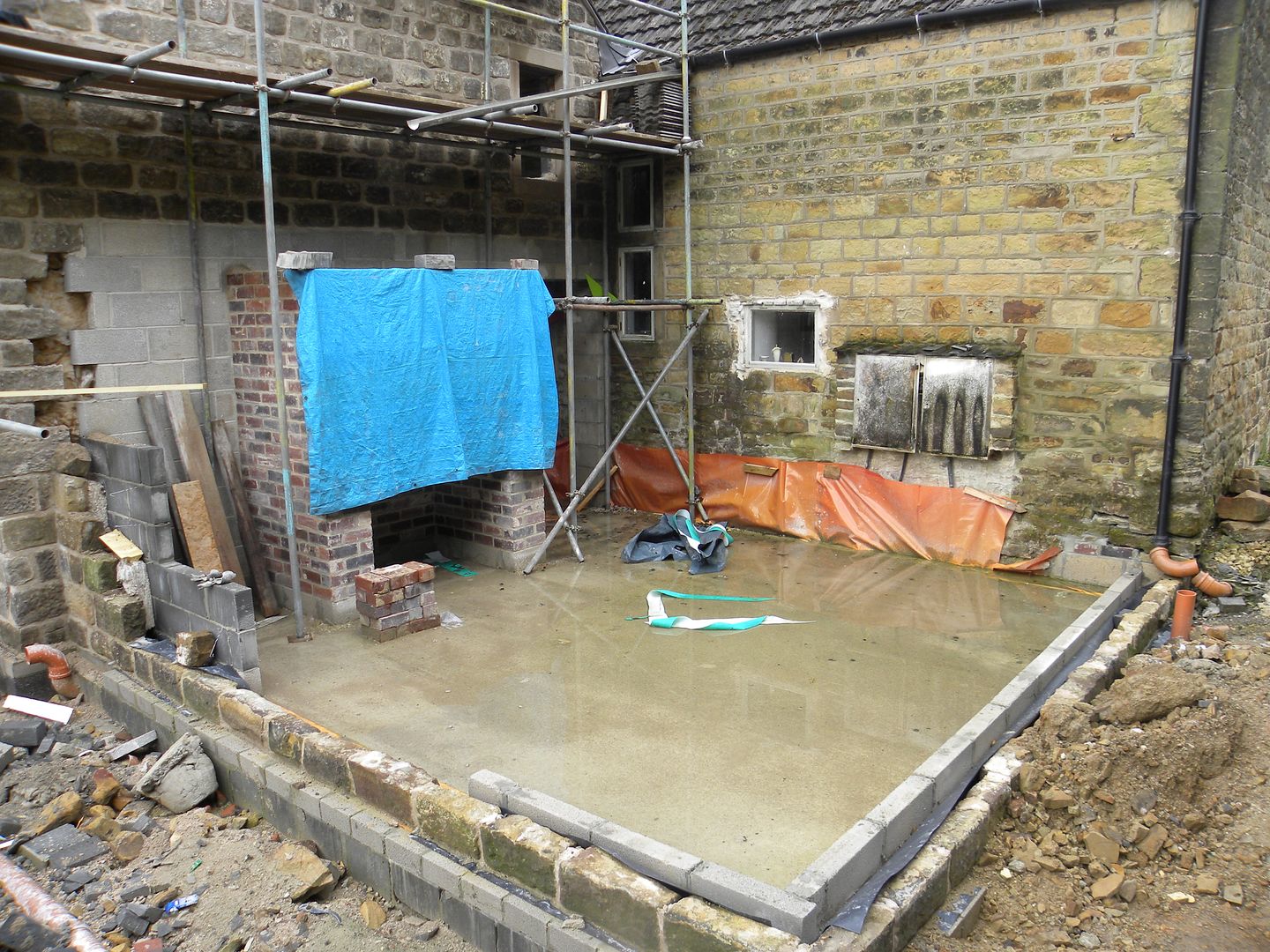
These are the plans:
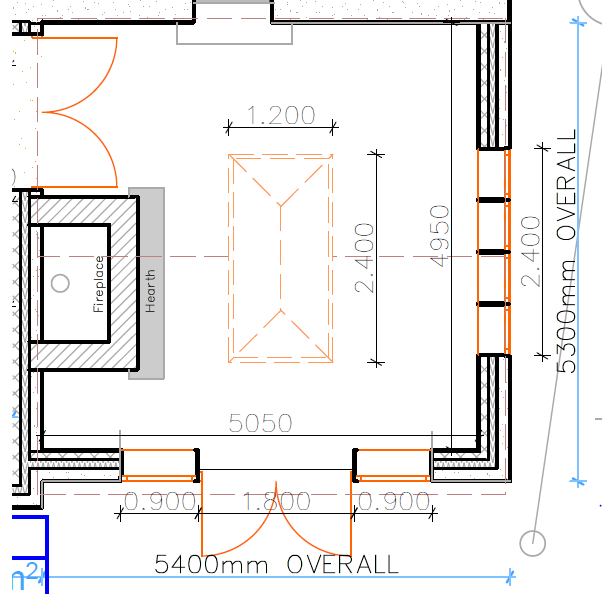
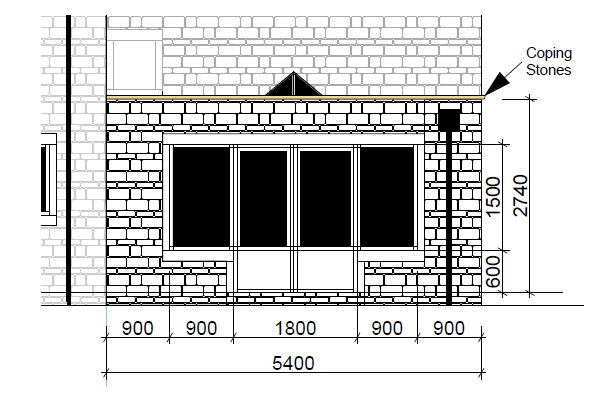
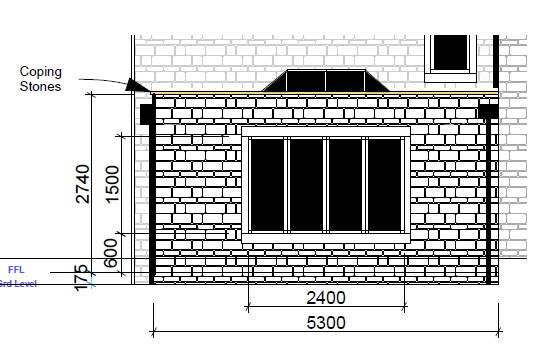
The two windows that are above one another (just under the scaffolding) are causing us a bit of bother, as we are unable to touch the stone head/sills/transoms/jambs (Listed Property).
Problem number 1: The joists. Is there any reason why I can't run the joists from the left (the fireplace wall) to the right?
Problem number 2 (the main problem): The upstand (see below photo). Roof construction will be along the lines of 220mm metal web joists (be nice if I can engineer these slimmer), 125mm ply insulation (the thinnest I can get away with I'm lead to believe) + roof covering, assuming EDPM at the moment. There will be a minimum of an 150mm upstand around the perimeter. As I'm not allowed to touch the stone window surrounds, how do I ensure a watertight finish around the window area?
Please note, the actual timber windows can be removed and blocked up with stonework.
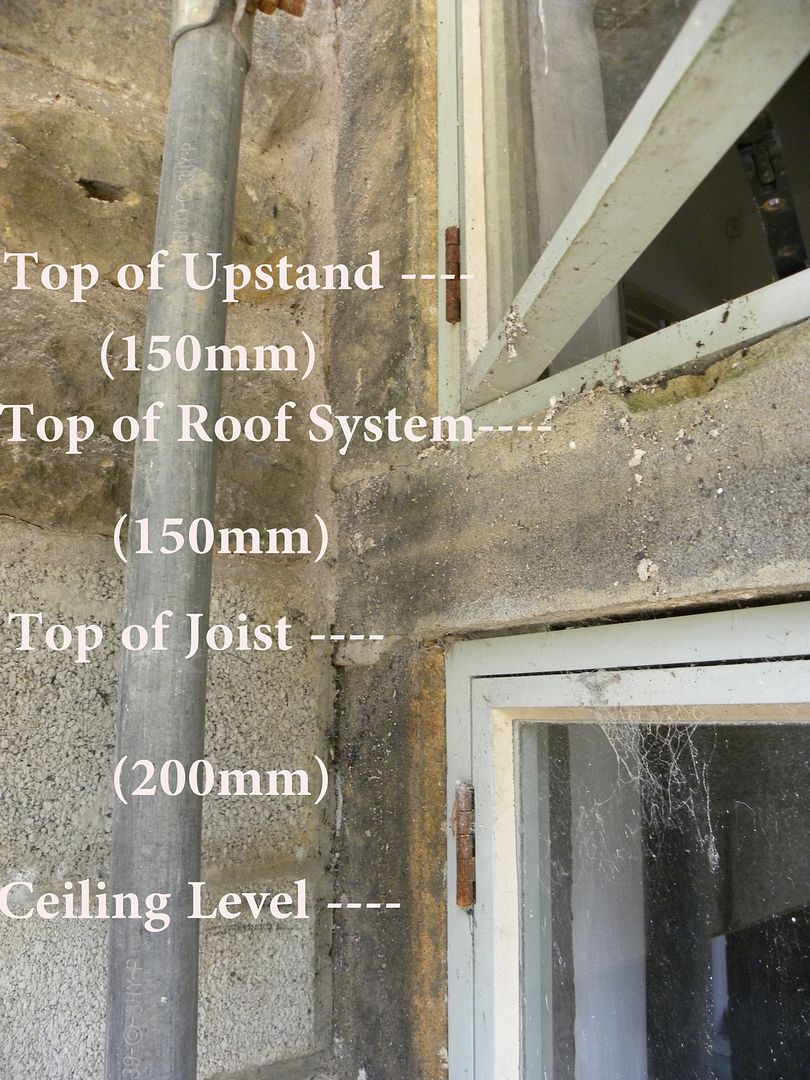
Any thoughts?

These are the plans:



The two windows that are above one another (just under the scaffolding) are causing us a bit of bother, as we are unable to touch the stone head/sills/transoms/jambs (Listed Property).
Problem number 1: The joists. Is there any reason why I can't run the joists from the left (the fireplace wall) to the right?
Problem number 2 (the main problem): The upstand (see below photo). Roof construction will be along the lines of 220mm metal web joists (be nice if I can engineer these slimmer), 125mm ply insulation (the thinnest I can get away with I'm lead to believe) + roof covering, assuming EDPM at the moment. There will be a minimum of an 150mm upstand around the perimeter. As I'm not allowed to touch the stone window surrounds, how do I ensure a watertight finish around the window area?
Please note, the actual timber windows can be removed and blocked up with stonework.

Any thoughts?
Woody3 said:
Thanks for the replies chaps.
Roofer - the problem is that I'm not allowed to cut the stone window jambs, thus not being able to tuck the membrane in on either side of the window. The jambs are 100mm wide. Does that make sense?
You don't need to cut anything apart from the window frame. If you fix a timber in the window gap, you create an upstanding for membranes. Cut down window then goes back in hole...Roofer - the problem is that I'm not allowed to cut the stone window jambs, thus not being able to tuck the membrane in on either side of the window. The jambs are 100mm wide. Does that make sense?
I would be tempted to look at running a pair of 152' uc's as trimmers then see if you could get 125 x 50 roof joists working.
Then maybe you could drop the ceiling 50mm and you are about there.
Personally I would be looking at getting the building inspector on side to say you NEED to drop a chase into the stone and then speak with the listed buildings officer , or maybe not
Then maybe you could drop the ceiling 50mm and you are about there.
Personally I would be looking at getting the building inspector on side to say you NEED to drop a chase into the stone and then speak with the listed buildings officer , or maybe not

roofer said:
Woody3 said:
Roofer - the problem is that I'm not allowed to cut the stone window jambs, thus not being able to tuck the membrane in on either side of the window. The jambs are 100mm wide. Does that make sense?
You don't need to cut anything apart from the window frame. If you fix a timber in the window gap, you create an upstanding for membranes. Cut down window then goes back in hole...
roofer said:
SAB888 said:
You may need to check the sizes of the trimmer and trimming joists because the rooflight will now be affecting more cut joists.
He's using fairly HD web joists, should be fine with cross frame ?Again thanks for all of the replies. I'm hoping to stick to metal web joists, but if changing to traditional joists saves me some head height, then it could be a consideration.
Having said that and just seeing the last reply, do termination bars omit the need to chase? Never seen/heard of them before, well not knowingly anyway...
Having said that and just seeing the last reply, do termination bars omit the need to chase? Never seen/heard of them before, well not knowingly anyway...
Woody3 said:
Again thanks for all of the replies. I'm hoping to stick to metal web joists, but if changing to traditional joists saves me some head height, then it could be a consideration.
Having said that and just seeing the last reply, do termination bars omit the need to chase? Never seen/heard of them before, well not knowingly anyway...
Google Whitesales/ termination bar. If I knew how to do links on a trekking I pad, I'd do it. No chase required.Having said that and just seeing the last reply, do termination bars omit the need to chase? Never seen/heard of them before, well not knowingly anyway...
Woody3 said:
Thanks for the replies chaps.
Roofer - the problem is that I'm not allowed to cut the stone window jambs, thus not being able to tuck the membrane in on either side of the window. The jambs are 100mm wide. Does that make sense?
The roof membrane doesn't normally get tucked into a chase, it goes against the wall but the flashing is tucked into the chase and dressed down over the upstand. If the window is blocked up you can use a chase there, but as you say, you can't chase the jambs.Roofer - the problem is that I'm not allowed to cut the stone window jambs, thus not being able to tuck the membrane in on either side of the window. The jambs are 100mm wide. Does that make sense?
Here you go:
http://www.whitesales.co.uk/products/flat-roof-edg...
Two screws to either side of each jamb.
http://www.whitesales.co.uk/products/flat-roof-edg...
Two screws to either side of each jamb.
Gassing Station | Homes, Gardens and DIY | Top of Page | What's New | My Stuff




