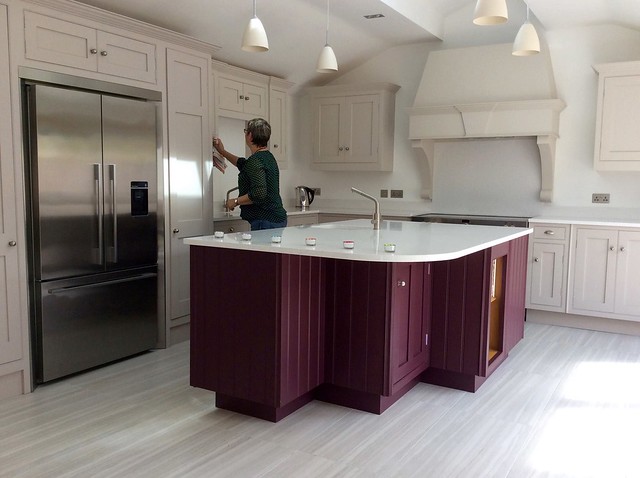Extra high worksurfaces
Discussion
Wozy68 said:
RevHappy said:
loughran said:
I love putting 700 worktops in. Space permitting they look sooo good and make customers smile like they're doing something naughty. 
As long as you have the deeper base units to match 

Or why would they be expensive?


Neil - YVM said:
Wozy68 said:
RevHappy said:
loughran said:
I love putting 700 worktops in. Space permitting they look sooo good and make customers smile like they're doing something naughty. 
As long as you have the deeper base units to match 

Or why would they be expensive?



Wozy68 said:
Well surely anyone selling expensive fitted kitchens, allows a customer have whatever depth of cabinet they require ... deep, not deep or very very deep?
Or why would they be expensive?
If it's pull out free then adjust it by the mm straight from the factory, the deepest pull out unit is 734mm by 1200mm. Or why would they be expensive?

Who said they were expensive........

loughran said:
Surely deeper base units offer an enhanced opportunity to loose even more stuff at the back of the cupboard, a feature that's not really a benefit.
And an 8x4' sheet cuts nicely down the middle for standard cabinets.
10'X5' sheets are heavy.
654mm is a nice depth for a shelved base unit when the sheets are picked up by robots. And an 8x4' sheet cuts nicely down the middle for standard cabinets.
10'X5' sheets are heavy.

So this is what 960mm high worksurfaces look like finished.... 13 months later.
Some customers like to take their time with the big decisions.
At the end of the day, the extra 2 and a bit inches in height didn't make an appreciable difference, you wouldn't walk into the room and think anything of it.
Job jobbed, Cheers.

Some customers like to take their time with the big decisions.

At the end of the day, the extra 2 and a bit inches in height didn't make an appreciable difference, you wouldn't walk into the room and think anything of it.
Job jobbed, Cheers.

A
loughran said:
So this is what 960mm high worksurfaces look like finished.... 13 months later.
Some customers like to take their time with the big decisions.
At the end of the day, the extra 2 and a bit inches in height didn't make an appreciable difference, you wouldn't walk into the room and think anything of it.
Job jobbed, Cheers.

Looks lovely. The aubergine isn't my taste, but still very nice.Some customers like to take their time with the big decisions.

At the end of the day, the extra 2 and a bit inches in height didn't make an appreciable difference, you wouldn't walk into the room and think anything of it.
Job jobbed, Cheers.

Podie said:
Two sinks?
Two sinks and less than a meter between them. 
Pretty standard fare these days, a big main sink/sinks and then a smaller prep sink often in the island for washing your lettuce. If nothing else it serves to break up big boring island slabs and make them more fascinating.
Neil - YVM said:
Looks lovely. The aubergine isn't my taste, but still very nice.
Looks absolutly fab. I remember our very first Aubergine painted kitchen, it went into a display and I went mad when I found out what colour we had decided to paint it. This was quite a few years ago now .......... We sold loads off it, and I even got a good price when it came to selling the display off. So humble pie for a week for me.

Funny coming back to this thread. We have just built a finished 950MM worktop height kitchen. The customer had spent a week in the Alps over last Christmas and rented a place. The cottage had a kitchen with 950MM tops and they loved it. Hence why they wanted that height. I've made many different worktop height kitchens but I have to admit I was worried 950 was way too tall. Well I still believe it is a little (for a normal height person), so when I finally get round to building my own, I think I'll go halfway at 925MM.
Couple of pictures of the 950MM height kitchen. You can't really see much of the cabinets .... just thought I add a picture to see what you all think of the splashback behind the sink



Edited by Wozy68 on Thursday 20th August 10:29
loughran said:
So this is what 960mm high worksurfaces look like finished.... 13 months later.
Some customers like to take their time with the big decisions.
At the end of the day, the extra 2 and a bit inches in height didn't make an appreciable difference, you wouldn't walk into the room and think anything of it.
Job jobbed, Cheers.

I quite like that - just wish I was brave enough to use such bold/contrasting colours! Out of interest what colour are the rest of the units?Some customers like to take their time with the big decisions.

At the end of the day, the extra 2 and a bit inches in height didn't make an appreciable difference, you wouldn't walk into the room and think anything of it.
Job jobbed, Cheers.


This is the kitchen I put into my last project - the base unit was 900mm high with a 45mm planked oak worktop on top of that - nobody commented on the height.
Amusingly, I had the base unit & plate rack sprayed in Brinjal and the the wall unit in London Clay. No only that, I've just specified Mouses Back for the kitchen in my current project!
Gassing Station | Homes, Gardens and DIY | Top of Page | What's New | My Stuff




