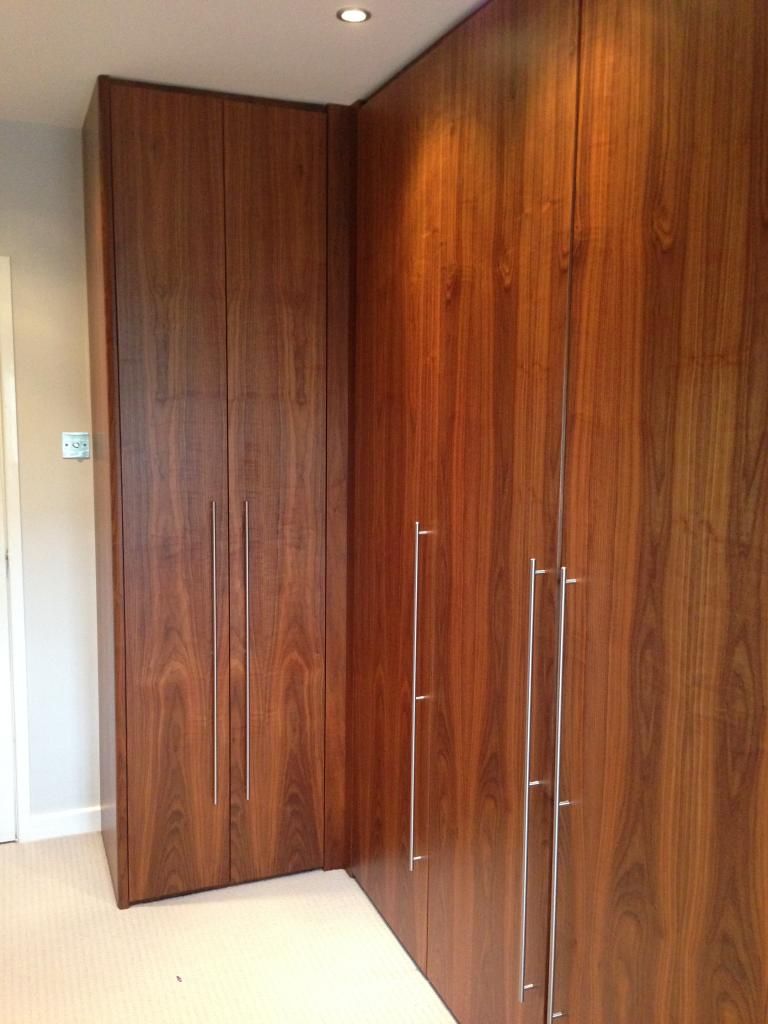Building a wardrobe to fit a space - anyone done it?
Discussion
I want to build a wardrobe to hang clothes in the space below. To fit between the wall and the lightswitch, and go into the corner. I am think perhaps sliding doors? Because of the room layout not shown, there is nowhere else at all to put a wardrobe or any other furniture (other than bed).
I realise the left side will not be accessible where it will sit behind the chest of drawers - does anyone know if there are fancy swing out rails or anything like you can get for kitchen units these days? Does anyone know of / used any decent suppliers of sliding doors, sliders, rail units etc or any other advice. I might pop in to ikea to have a look, I'm not averse to them but obviously I have a limited size to play with (107cm from corner to lightswitch, 48cm from wall to edge of chest of drawers, ceiling 202cm high). I am fairly competent with a saw
cheers


I realise the left side will not be accessible where it will sit behind the chest of drawers - does anyone know if there are fancy swing out rails or anything like you can get for kitchen units these days? Does anyone know of / used any decent suppliers of sliding doors, sliders, rail units etc or any other advice. I might pop in to ikea to have a look, I'm not averse to them but obviously I have a limited size to play with (107cm from corner to lightswitch, 48cm from wall to edge of chest of drawers, ceiling 202cm high). I am fairly competent with a saw

cheers
Hey
I've built a built-in wardrobe in my bedroom. I used 3x2 studwork which I then plasterboarded and had a plasterer skim. I then hung some wickes louvred doors with architrave around the reveal.
With reference to your picture I don't think the space you are envisaging is ideal, given leaving the chest of drawers in the same space enforces some dead space in the wardrobe, but it is your prerogative.
I'm not sure what I would do with that space myself.
James
I've built a built-in wardrobe in my bedroom. I used 3x2 studwork which I then plasterboarded and had a plasterer skim. I then hung some wickes louvred doors with architrave around the reveal.
With reference to your picture I don't think the space you are envisaging is ideal, given leaving the chest of drawers in the same space enforces some dead space in the wardrobe, but it is your prerogative.
I'm not sure what I would do with that space myself.
James
yeah cheers. In that case do (you or) anyone have any ideas about if I got rid of the chest of drawers, what could I do with that space to combine both wardrobe plus some drawers in a more useable format? That is the only space available which is annoying, but nothing I can do. I have constantly had this problem but it's a small flat.
CoolHands said:
ok cheers. Might go to ikea later for some inspiration. On a Saturday too! Arrgghh
I can never find anything in there - I tend to research online, then go in and buy.IIRC it's their PAX system and the bits that go with it.
You save a fortune by not using their chipboard and get it the size you want.
We had the wardrobes in our dressing room custom built by a narrow boat builder. Finished in American Walnut and massively over engineered, difficult to gauge scale but they're over 8 feet tall and also had to build them around a light switch. Have the same number of wardrobes on the other wall and they all accommodate double hanging plus a shelf around the top and bottom.
You might be surprised how reasonably priced it is to have built to your spec

You might be surprised how reasonably priced it is to have built to your spec

Edited by Alex L on Saturday 30th August 15:58
well back from ikea & basically as both walls are quite short (from corner to light switch 107cm, or from corner to err... exterior corner 128cm) it's going to have to be a bog standard two-door 1 meter wide wardrobe. The do quite good drawer units which fit inside the lower portion of the wardrobe so combines all you need really. Cheers all. this sort of thing but might get mirrored doors

using a planner:


using a planner:

Edited by CoolHands on Saturday 30th August 20:46
Gassing Station | Homes, Gardens and DIY | Top of Page | What's New | My Stuff





