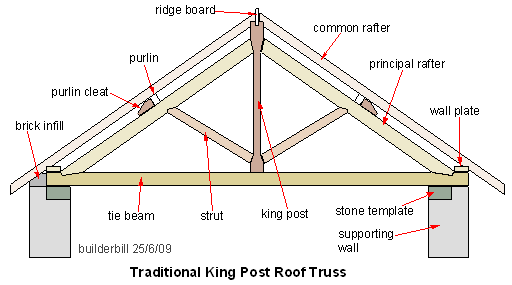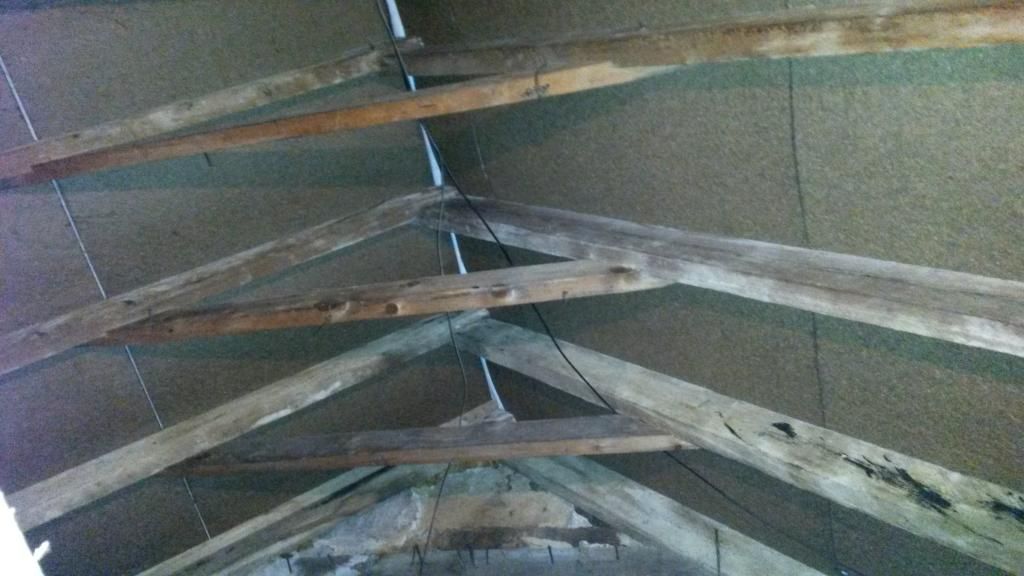100 odd year old pitched roof query
Discussion
Hi, my house is a stone built small cottage and as far as I know it was built around 1900. I have been removing a ceiling to renew it with plasterboard and have found that the ends of some of the ceiling joists are rotten where they are embedded into the stone work. One thing I noticed when checking the rest of the joists is that some of the roof joists come down and sit on top of the ceiling joists, some roof joists come down the side of the ceiling joists and they are hard against each other and some of the roof joists come down the side of the ceiling joists but there is a gap between the two, in some cases as much as 3". Can anyone shed any light on this weird method of construction? I'd have expected them all to be the same, but I cant see any pattern to the different ways of doing it, and I have no idea why its been done like this?
Any help is appreciated.
Any help is appreciated.
Side by side and well screwed/nailed together is the correct method; this provides lateral restraint to the roof. If the third or so of the joists that are done this way have good joints then that's probably enough depending on the pitch/joints wall plate.
I assume that you'll be doing a lot of splicing - give it a big overlap, say 750mm. I'd also put plywood stiffeners (triangular pieces or wood about 500mm long screwed in to the side of the rafter/joist) in on every alternate joist, especially the ones where the joists sit on top or there are gaps.
It's built like that because of poor workmanship; sometimes a wall that has a bow in it and the roofers try to build a flat/square roof. Just call it characterful
I assume that you'll be doing a lot of splicing - give it a big overlap, say 750mm. I'd also put plywood stiffeners (triangular pieces or wood about 500mm long screwed in to the side of the rafter/joist) in on every alternate joist, especially the ones where the joists sit on top or there are gaps.
It's built like that because of poor workmanship; sometimes a wall that has a bow in it and the roofers try to build a flat/square roof. Just call it characterful

Thanks for the replies so far, here is a photo of the worst one, this is one that the roof joist came down and sat on the ceiling joist
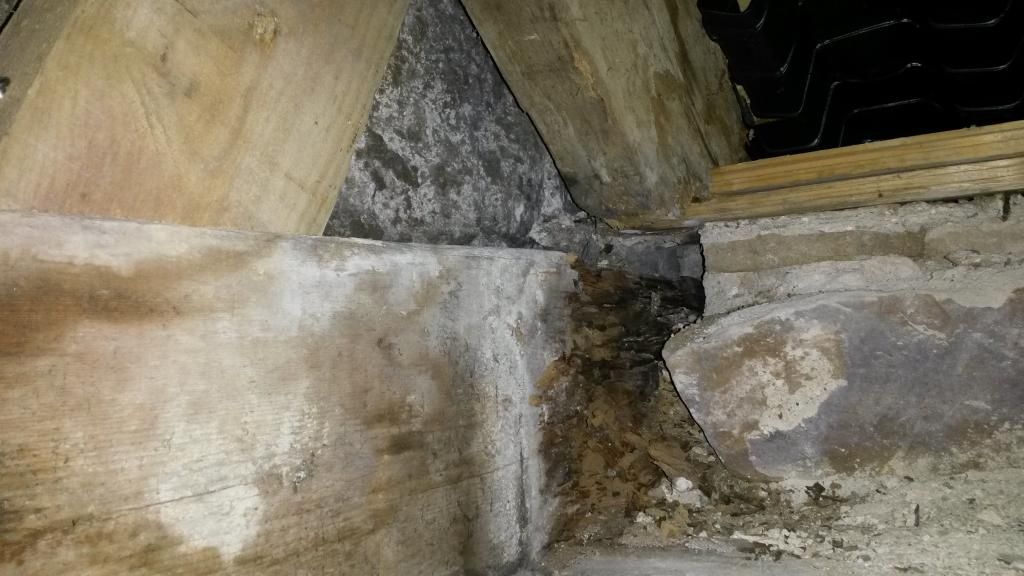
Here is one where the roof joist comes down the side of the ceiling joist, and the side faces of them are hard together
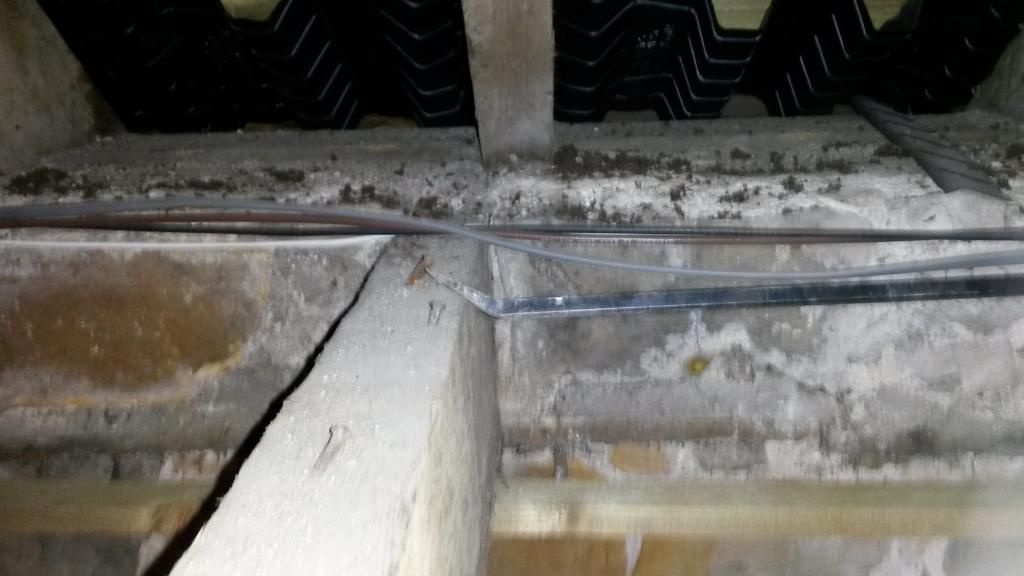
And here is one where the roof joist comes down the side of the ceiling joist, but there is a gap between them
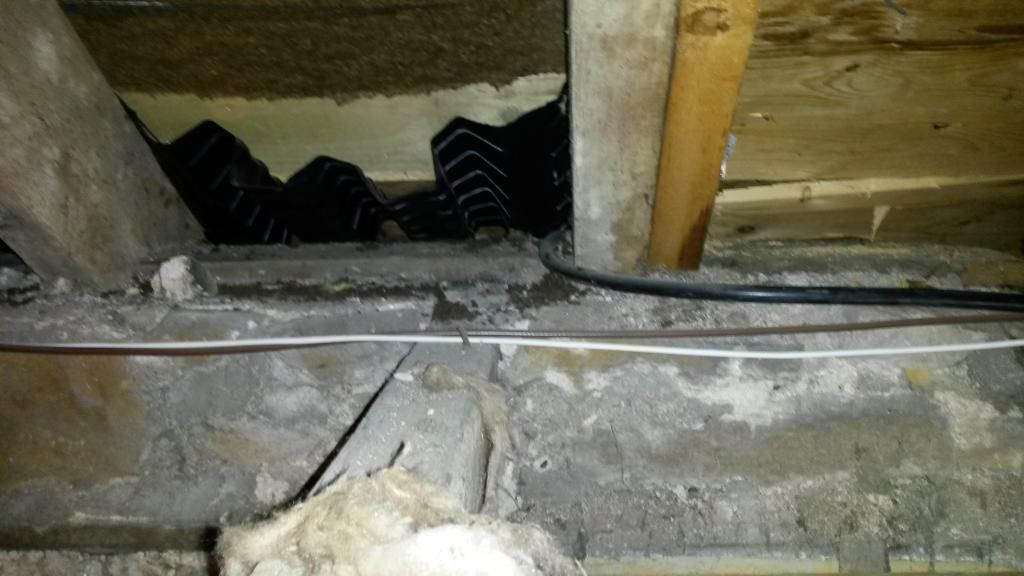

Here is one where the roof joist comes down the side of the ceiling joist, and the side faces of them are hard together

And here is one where the roof joist comes down the side of the ceiling joist, but there is a gap between them

Is there anything above that?
So looking upwards, are there any other bracing members spanning the rafters on either side of the roof forming an 'A' shape? I'd agree that at the moment, it doesn't look like there's much stopping the roof spreading, but sometimes the roof truss is independent from joists holding up the ceiling. It can still spread if these are set too high, but if they're there, then the roof could well be OK.
So looking upwards, are there any other bracing members spanning the rafters on either side of the roof forming an 'A' shape? I'd agree that at the moment, it doesn't look like there's much stopping the roof spreading, but sometimes the roof truss is independent from joists holding up the ceiling. It can still spread if these are set too high, but if they're there, then the roof could well be OK.
It looks quite normal for the age of the property, the rafters (roof joists) are not sitting on the ceiling joist but a wall plate which is positioned to the outside of the stonework, the rafters are at different centres to the ceiling joists so don't line up with each other.It's slightly unusual for the ceiling joist to be built into the external wall they are generally notched and fixed onto a timber batten.If its a 100 years old and hasn't moved then I wouldn't worry, I assume it has purlins and a king post holding up the roof?
Looks as though the wall plate could be fixed to the ceiling joists and the rafters are notched over the wall plate, this may explain why the roof hasn't spread, problem being if the ceiling joists are starting to rot it may compromise the strength off the wall plate, if you have to start replacing a number of the ceiling joists you will need to add some additional bracing to the roof.
Gassing Station | Homes, Gardens and DIY | Top of Page | What's New | My Stuff




