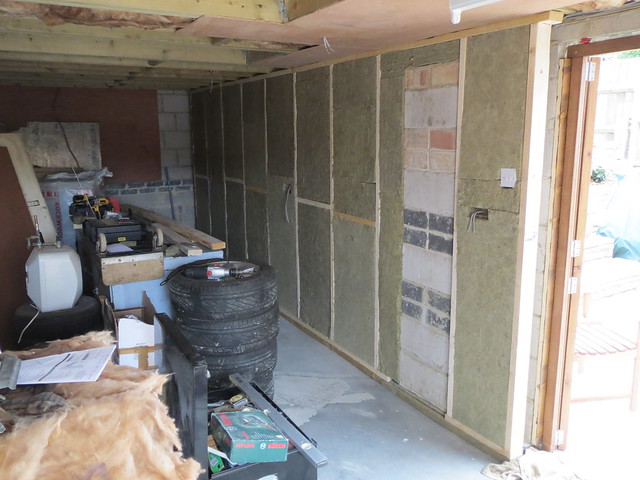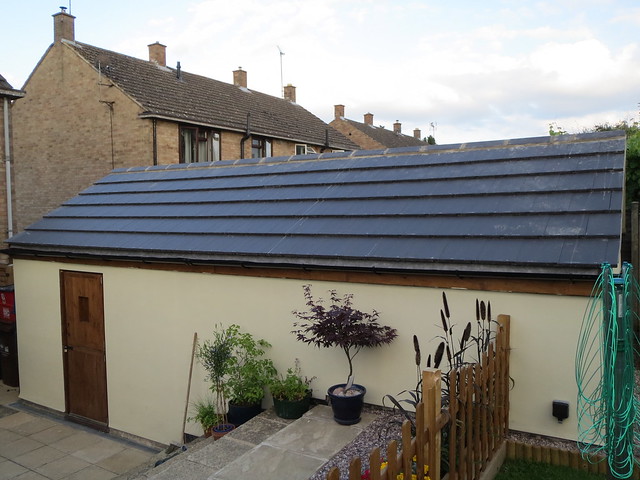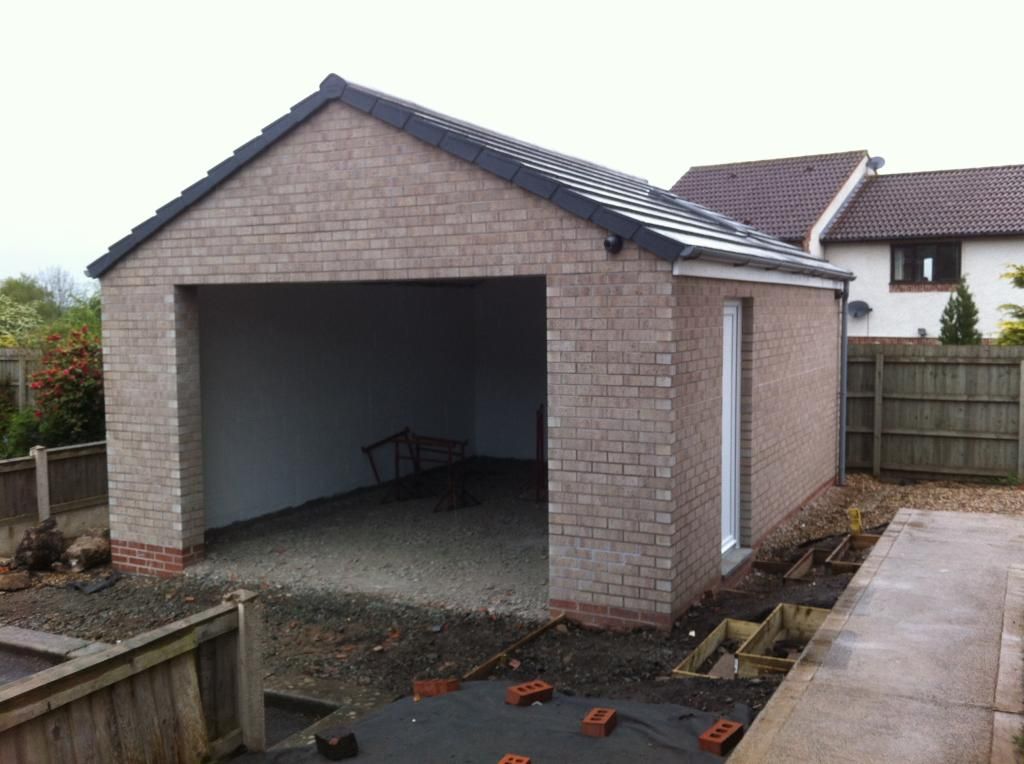Garage & garden build
Discussion
Hi All,
Is there a good way to try and estimate costs for a new garage build (from foundations up)?
I don't want to waste time getting builders around to quote etc as this may be a bit of a pipe dream.
I was thinking if I could get a rough estimate of price p/sqm I could have a conversation with the council/neighbours about getting planning permission.
I think because of the positioning of where the garage could go (and the fact I would like a pitched roof) it wouldn't fall under permitted development (needs to be located on the boundary of the property and close to the house, i'd also like a pitched roof which means the height will be more than 2.5m)
I'm thinking 7m x 3m single garage, single block construction (to be rendered), pitched roof and electric services (lighting/power), roller door & single person access door.
Would £500+vat p/sqm be in the right ball park?
Cheers,
Phill
Is there a good way to try and estimate costs for a new garage build (from foundations up)?
I don't want to waste time getting builders around to quote etc as this may be a bit of a pipe dream.
I was thinking if I could get a rough estimate of price p/sqm I could have a conversation with the council/neighbours about getting planning permission.
I think because of the positioning of where the garage could go (and the fact I would like a pitched roof) it wouldn't fall under permitted development (needs to be located on the boundary of the property and close to the house, i'd also like a pitched roof which means the height will be more than 2.5m)
I'm thinking 7m x 3m single garage, single block construction (to be rendered), pitched roof and electric services (lighting/power), roller door & single person access door.
Would £500+vat p/sqm be in the right ball park?
Cheers,
Phill
pmanson said:
Thanks Muncher - Are you all finished now?
Inside, yes bar a few off little jobs. Outside, not yet, partly waiting on the structural engineer to alter the garage foundation drawings and partly waiting to see what the timing looks like on my next project. Have also got our wedding next September and honeymoon to pay for so I'm holding fire a little. There's probably £17k to go on the garage and £5k to go on the garden/drive. I would like to get it done soon however! Here's the plan:
1. Build new garage & fencing
2. Remove existing concrete pre-fab garage & 'outbuilding'
3. New fencing etc

Old pic taken when I replaced the fence:

Proposed (to scale):


I'm going to be limited on width (circa 3m) and the existing garage is 6m long, i'm proposing 7m but could go longer if recommended?
I think I want an 8ft wide roller door, which is also 7ft tall which I think means I need to aim for a 2.5m height for the garage (3m to the ridge tiles) - guessing i'm going to need planning permission as it's going to be placed pretty much on the boundary?
1. Build new garage & fencing
2. Remove existing concrete pre-fab garage & 'outbuilding'
3. New fencing etc

Old pic taken when I replaced the fence:

Proposed (to scale):


I'm going to be limited on width (circa 3m) and the existing garage is 6m long, i'm proposing 7m but could go longer if recommended?
I think I want an 8ft wide roller door, which is also 7ft tall which I think means I need to aim for a 2.5m height for the garage (3m to the ridge tiles) - guessing i'm going to need planning permission as it's going to be placed pretty much on the boundary?
Given the size of the garden and proposed garage, for PD you're limited to a 2.5M ridge height and non-combustible construction. Anything else will need permission. The size is kind of up to you past that though, but Building Control get involved in the structure at 30 M2 of internal space. If possible, I'd try to squeeze in some extra width over length, as I find it makes a space much more usable as it gives room to open car doors much more and prevent paint chips. Or it means you can have more shelving.
Hi,
I've been speaking to an architect over the holidays and we think we're going to go the full hog and get planning permission.
Couple of reasons for this - primarily to allow us to go for a taller garage (probably 2.5m to the eaves and 4m to the ridge) to allow for some loft storage space. However I suspect we may need to follow the height of the existing extension (need to measure this).

I was thinking about going 7.5 x 3.5m (The existing concrete pre-fab is 20.5 x 10.1). That will give us plenty of storage space and still allow us room for say a BMW 5 series to fit in comfortably.
I'm trying to get my head around how to deal with the rain water - looks like we'll either need a) a new soakaway or b) integrate with the existing soakaway used by the extension (which I need to try and locate).
As a project it should be keep me entertained this year!
I've been speaking to an architect over the holidays and we think we're going to go the full hog and get planning permission.
Couple of reasons for this - primarily to allow us to go for a taller garage (probably 2.5m to the eaves and 4m to the ridge) to allow for some loft storage space. However I suspect we may need to follow the height of the existing extension (need to measure this).

I was thinking about going 7.5 x 3.5m (The existing concrete pre-fab is 20.5 x 10.1). That will give us plenty of storage space and still allow us room for say a BMW 5 series to fit in comfortably.
I'm trying to get my head around how to deal with the rain water - looks like we'll either need a) a new soakaway or b) integrate with the existing soakaway used by the extension (which I need to try and locate).
As a project it should be keep me entertained this year!
As an update to this. We know have an agreement in principle from the mortgage co to release the additional funds, just got to wait for the paperwork and we suspect a full valuation to be carried out.
Best bit is that we've managed to re-mortgage the whole amount, so we're borrowing the additional funds and will be paying £25 p/mth less than we currently are!
Slight change of plan is that we're thinking a change to the config will be in order (instead of 7.5m x 3.5m) we're going to look at 7m x 4m as the extra width should be useful.
We're going to put in for full planning permission and aim for a 4m ridge height to try and get some loft storage as well.
I also suspect with the planned extra width that we'll double-skin the brickwork to try and stop damp etc getting in there.
Best bit is that we've managed to re-mortgage the whole amount, so we're borrowing the additional funds and will be paying £25 p/mth less than we currently are!
Slight change of plan is that we're thinking a change to the config will be in order (instead of 7.5m x 3.5m) we're going to look at 7m x 4m as the extra width should be useful.
We're going to put in for full planning permission and aim for a 4m ridge height to try and get some loft storage as well.
I also suspect with the planned extra width that we'll double-skin the brickwork to try and stop damp etc getting in there.
This is very interesting as I am about to go down the same route, with a similar structure.
How did you calculate your eaves height, did the architect recommend a certain pitch angle, thereby dictating the height. Or was it more a question of aesthetics and what looked right?
I am thinking block work but then with an external cladding of timber (it's a fairly rural setting and in a conservation area so planning is a given).
Any info on basic build costs you don't mind sharing would be much appreciated!
How did you calculate your eaves height, did the architect recommend a certain pitch angle, thereby dictating the height. Or was it more a question of aesthetics and what looked right?
I am thinking block work but then with an external cladding of timber (it's a fairly rural setting and in a conservation area so planning is a given).
Any info on basic build costs you don't mind sharing would be much appreciated!
pmanson said:
As an update to this. We know have an agreement in principle from the mortgage co to release the additional funds, just got to wait for the paperwork and we suspect a full valuation to be carried out.
Best bit is that we've managed to re-mortgage the whole amount, so we're borrowing the additional funds and will be paying £25 p/mth less than we currently are!
Slight change of plan is that we're thinking a change to the config will be in order (instead of 7.5m x 3.5m) we're going to look at 7m x 4m as the extra width should be useful.
We're going to put in for full planning permission and aim for a 4m ridge height to try and get some loft storage as well.
I also suspect with the planned extra width that we'll double-skin the brickwork to try and stop damp etc getting in there.
Based on my garage this winter I think going for double skin and insulation is a good idea.Best bit is that we've managed to re-mortgage the whole amount, so we're borrowing the additional funds and will be paying £25 p/mth less than we currently are!
Slight change of plan is that we're thinking a change to the config will be in order (instead of 7.5m x 3.5m) we're going to look at 7m x 4m as the extra width should be useful.
We're going to put in for full planning permission and aim for a 4m ridge height to try and get some loft storage as well.
I also suspect with the planned extra width that we'll double-skin the brickwork to try and stop damp etc getting in there.
seapod said:
This is very interesting as I am about to go down the same route, with a similar structure.
How did you calculate your eaves height, did the architect recommend a certain pitch angle, thereby dictating the height. Or was it more a question of aesthetics and what looked right?
I am thinking block work but then with an external cladding of timber (it's a fairly rural setting and in a conservation area so planning is a given).
Any info on basic build costs you don't mind sharing would be much appreciated!
Hi, to date i've drawn it all up myself so it may all come tumbling down around me when I submit the final plans!How did you calculate your eaves height, did the architect recommend a certain pitch angle, thereby dictating the height. Or was it more a question of aesthetics and what looked right?
I am thinking block work but then with an external cladding of timber (it's a fairly rural setting and in a conservation area so planning is a given).
Any info on basic build costs you don't mind sharing would be much appreciated!
I've tried to stick to a standard door size (probably a garadoor or similar) of around 2.5m. We'll probably end up with a sectional door to save on height (aiming for a minimum of 2m IIRC)
I'll scan up the plans i've drawn as they stand if that will help?
To peak about 3.5 m. Eaves approx 2.5 and garage door is 3.7w 2.4h Inside ceiling is vaulted and it makes it feel a whole lot bigger. I do wish I had gone longer as with the cabinets i would struggle to walk around the vehicle with a car in. I go on a forum called detailing world and if you look in there garages section on the forum there's a lot of grage build threads with photos to give you ideas. There are some fantastic garages on there too!
Being odd, and not sure at the time how I was going to fit my garage out, I went for 140mm blockwork for my 7.5m x 3.5m garage walls and then put the insulation into the stud frame that lined the garage. As I was doing just about all the work myself, and I've never laid bricks/blocks, I decided this would save me the bother and allow me to do the work inside. I ended up with 18mm ply walls so I could put anything anywhere and not have to worry about loading, and because a guy was selling 18mm ply seconds on Ebay locally! There's 100mm of insulation and a 100mm air gap behind it to help with sound proofing. All the leccy cables run on the blocks so I also have no worries about ever hitting one as they all come off the wall and straight into the sockets.
This photo shows one wall part done:

The whole thing cost me just shy of £12,200, with £1900 of paid for labour, digger man, external render etc. If you're careful, and don't mind ex-show room stuff, then a lot can be saved. My insulated electric roller door cost me £572 delivered, and it's 2.3m x 2.0m so a fair size too. Don't overlook very useful extras, such as having mains water and drainage. I've got a sink in mine with a hot water heater in the cupboard underneath and it saves me so much grief. No more black marks on the back door, and no more dirty boots in the kitchen either!
I've not got a fully finished photo, as I continued a section of cladding down the side wall, but this is roughly what it looks like:

This photo shows one wall part done:

The whole thing cost me just shy of £12,200, with £1900 of paid for labour, digger man, external render etc. If you're careful, and don't mind ex-show room stuff, then a lot can be saved. My insulated electric roller door cost me £572 delivered, and it's 2.3m x 2.0m so a fair size too. Don't overlook very useful extras, such as having mains water and drainage. I've got a sink in mine with a hot water heater in the cupboard underneath and it saves me so much grief. No more black marks on the back door, and no more dirty boots in the kitchen either!
I've not got a fully finished photo, as I continued a section of cladding down the side wall, but this is roughly what it looks like:

Edited by Snake the Sniper on Wednesday 4th March 09:07
Well the money from the mortgage co hit the bank this morning!
Need to get a move on, finish the plans and get them submitted!
Current plan is as follows:
Need to get a move on, finish the plans and get them submitted!
Current plan is as follows:
- 4m x 7m (external dimensions) double skinned brick garage with pitched roof.
- Sectional garage door: 3m x 2.1m (10ft x 7ft)
- Height to eaves 2.5m
- Ridge height: 3.5m
Gassing Station | Homes, Gardens and DIY | Top of Page | What's New | My Stuff







