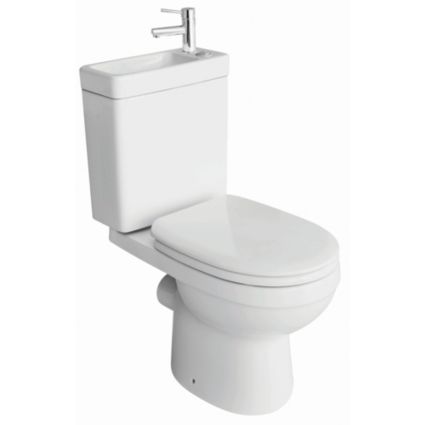Minimum usable size for a wc?
Discussion
We have one of these in a 1700x800 room.

http://www.diy.com/rooms/cooke-lewis-duetto-close-...
You could maybe knock 150 off that length at a push but you wouldn't want it narrower

http://www.diy.com/rooms/cooke-lewis-duetto-close-...
You could maybe knock 150 off that length at a push but you wouldn't want it narrower
DocJock said:
We have one of these in a 1700x800 room.

http://www.diy.com/rooms/cooke-lewis-duetto-close-...
You could maybe knock 150 off that length at a push but you wouldn't want it narrower
That's brilliant. 
http://www.diy.com/rooms/cooke-lewis-duetto-close-...
You could maybe knock 150 off that length at a push but you wouldn't want it narrower
mph1977 said:
biggest problem with very small 'smallest' rooms is the door swing arc and space to stand between the pan and the door swing , of course a sliding / folding or outward opening door can be used if the clearance is insufficient
And room required to get a proper broadsheet out. You, or your guests may be Telegraph readers.mph1977 said:
biggest problem with very small 'smallest' rooms is the door swing arc and space to stand between the pan and the door swing , of course a sliding / folding or outward opening door can be used if the clearance is insufficient
I think I'm going to have to go with an outwardopening door in this case.
With the combined cistern/basin does the waste water from the basin fill the cistern?
bstw said:
I've got 1metre on one wall which also backs onto the soil stack, the other wall is variable but ideally as short as I can make it.
I'd looked at both corner and the combined wc's. Would either of them with on a 1mx1m room?
No idea. If the door opened outwards you could do it.I'd looked at both corner and the combined wc's. Would either of them with on a 1mx1m room?
This pic is in situ in 1700x800 but you could knock off 700 if the door opened outwards.

I've just converted the back of a garage into a utility and downstairs cloakroom, the area for the loo and hand basin is 1400x850 inside sizes, I've used a RAK 600 series wc (600mm projection) and a 220x450 free standing vanity unit, the door opens out, I'd recommend you don't go much smaller as this is quite tight.
DocJock said:
No idea. If the door opened outwards you could do it.
This pic is in situ in 1700x800 but you could knock off 700 if the door opened outwards.

Thanks, thats really helpful. I think a metre squared with the door opening outwards on the left should work fine. Did you fit it yourself? the B&Q one gets some pretty bad reviews, it sounds like the internals aren't that well thought out.This pic is in situ in 1700x800 but you could knock off 700 if the door opened outwards.

I read twitter on my phone whilst using the loo, no broadsheets here. I tend to cr@p at work anyway :P
bstw said:
Thanks, thats really helpful. I think a metre squared with the door opening outwards on the left should work fine. Did you fit it yourself? the B&Q one gets some pretty bad reviews, it sounds like the internals aren't that well thought out.
I read twitter on my phone whilst using the loo, no broadsheets here. I tend to cr@p at work anyway :P
Yep. really simple to fit. Quality is fine imo, you just need to lay the parts out and RTFM.I read twitter on my phone whilst using the loo, no broadsheets here. I tend to cr@p at work anyway :P
Two things to bear in mind. It is noisy during refill if you have high water pressure. The tap is cold water only as it share a feed with the cistern.
This is another 'combined wc/basin' with an enclosed wc unit - not cheap, though!
http://www.victorianplumbing.co.uk/eco-bathrooms-5...
or in different colour - http://www.escapebathrooms.com/sites/default/files...
http://www.victorianplumbing.co.uk/eco-bathrooms-5...
or in different colour - http://www.escapebathrooms.com/sites/default/files...
Edited by JONSCZ on Sunday 21st December 20:16
smokey mow said:
This is my en-suite cloakroom which I built in an alcove alongside a chimney breast. The internal dimensions are only 1.1m wide x 1.0m deep, but the chimney takes up 0.66m x 0.5 leaving a total floor area of only 0.77m2
Thats a s small as you'd want to go! do you still have the sockets down by your ankles? bstw said:
smokey mow said:
This is my en-suite cloakroom which I built in an alcove alongside a chimney breast. The internal dimensions are only 1.1m wide x 1.0m deep, but the chimney takes up 0.66m x 0.5 leaving a total floor area of only 0.77m2
Thats a s small as you'd want to go! do you still have the sockets down by your ankles? smokey mow said:
This is my en-suite cloakroom which I built in an alcove alongside a chimney breast. The internal dimensions are only 1.1m wide x 1.0m deep, but the chimney takes up 0.66m x 0.5 leaving a total floor area of only 0.77m2

I wouldn't want a bad case of the s
 ts in your house! I hope you puts lots of sound proofing in!
ts in your house! I hope you puts lots of sound proofing in!AndrewEH1 said:
smokey mow said:
This is my en-suite cloakroom which I built in an alcove alongside a chimney breast. The internal dimensions are only 1.1m wide x 1.0m deep, but the chimney takes up 0.66m x 0.5 leaving a total floor area of only 0.77m2

I wouldn't want a bad case of the s
 ts in your house! I hope you puts lots of sound proofing in!
ts in your house! I hope you puts lots of sound proofing in!Couldn't you have a sliding door?
Gassing Station | Homes, Gardens and DIY | Top of Page | What's New | My Stuff









