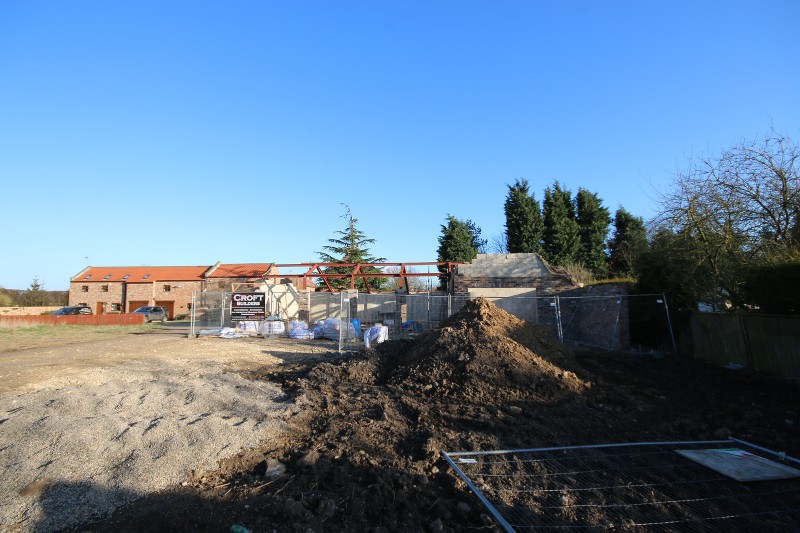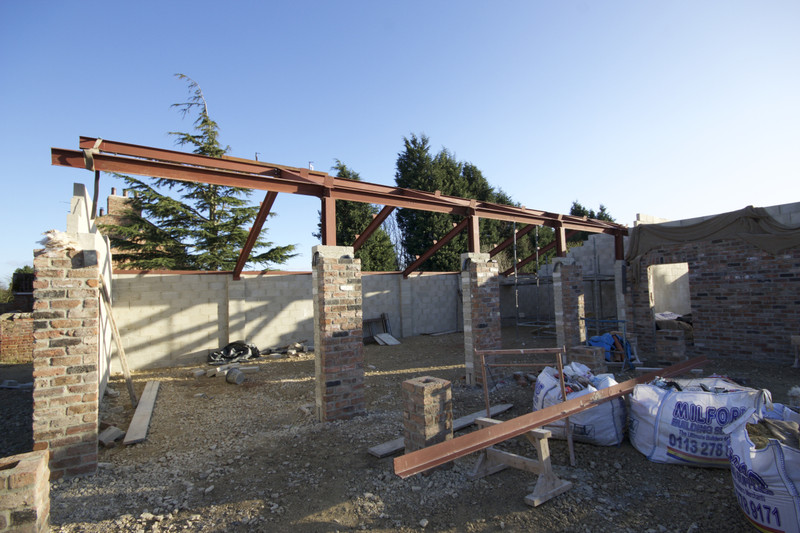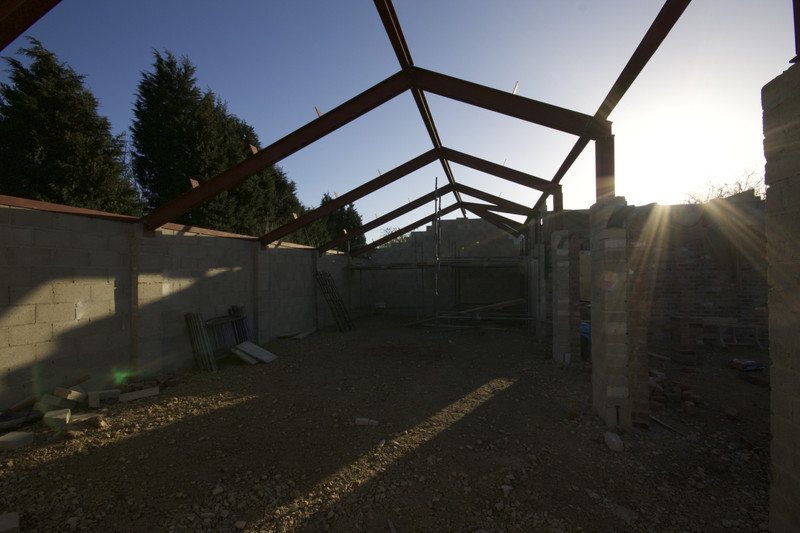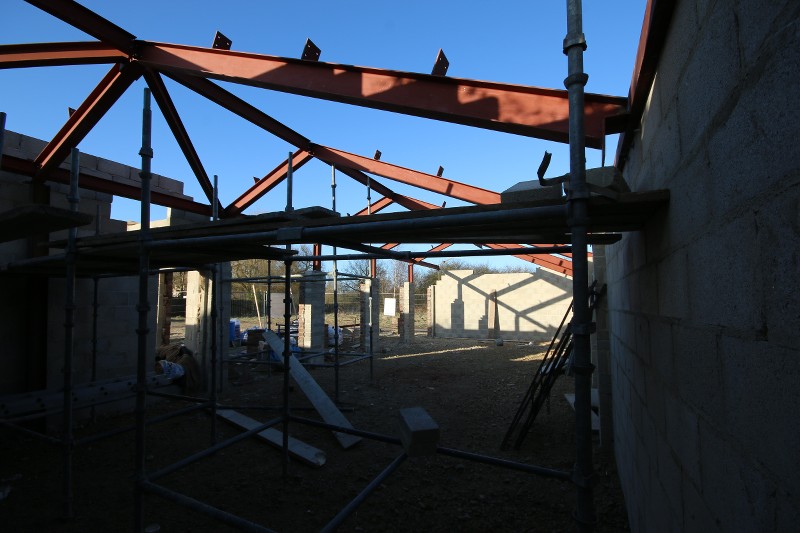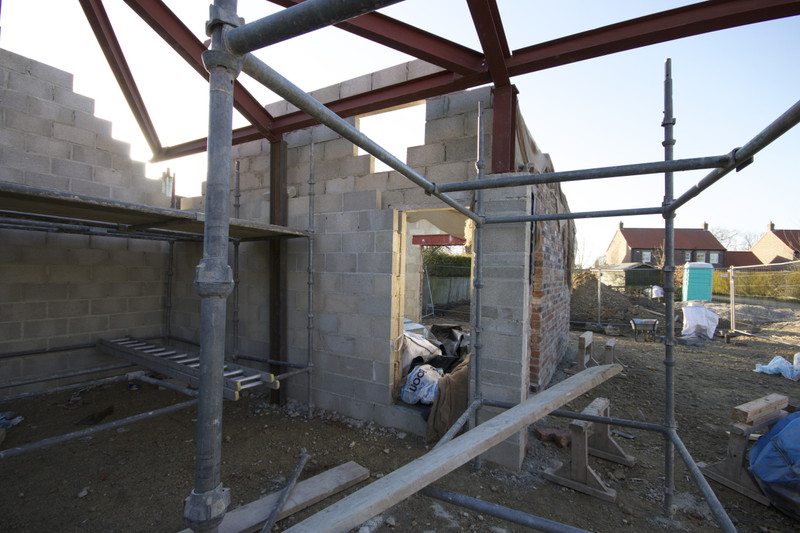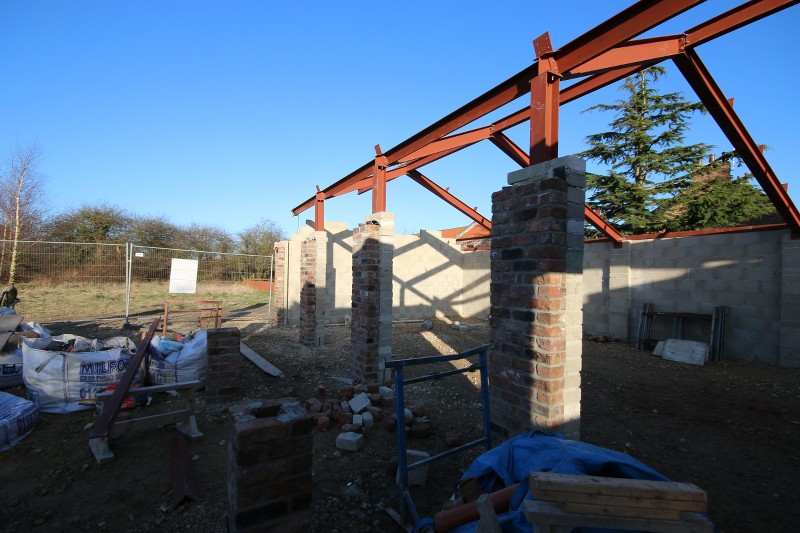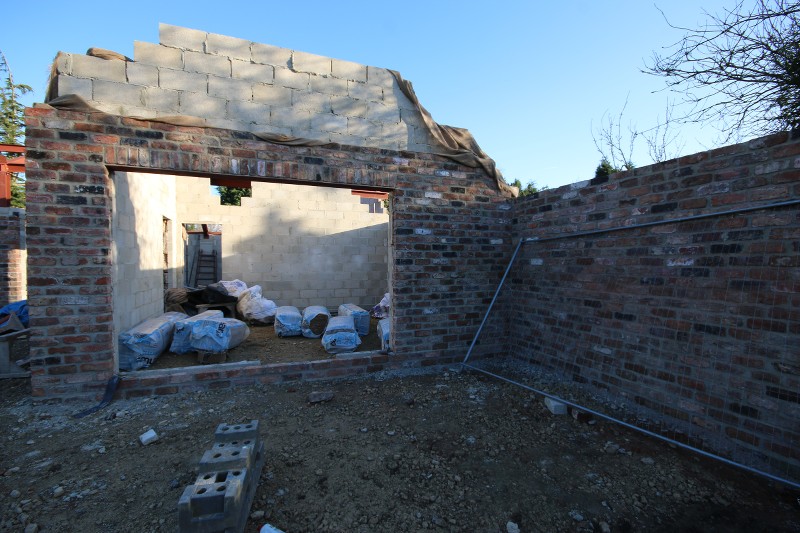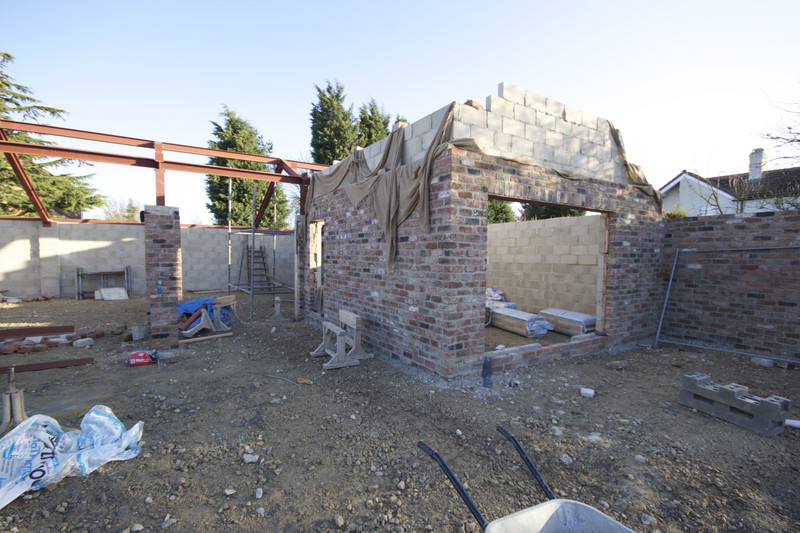New Garage Build
Discussion
olly22n said:
I think he has seen your pillars and assumed no insulation at all.
Ahh, yeah, thought I had missed a trick then. Phew!Yeah the pillars aren't because the oak doors will be there anyway so pointless.
Collecting the last two cars (that I already own - still 4 spaces!) tomorrow from the dealers. They're off to a mate's place for storage up the road till the garage is finished.
Currently searching the net for suppliers of high resolution vintage motorsport pictures to use for the wall murals. Struggling!
Notice the brick stacks at the front? They're for the oak posts. The roof will be even once it stretches out to there.
I wanted the doors protected from the elements, downlighting underneath and the overhang all round so I could sit under it on rainy days with a malt! ;-)
It also let's me site the lifts at the front of the bay's instead of central giving me 2m space at the back for cabinets.
I wanted the doors protected from the elements, downlighting underneath and the overhang all round so I could sit under it on rainy days with a malt! ;-)
It also let's me site the lifts at the front of the bay's instead of central giving me 2m space at the back for cabinets.
Edited by _Leg_ on Tuesday 10th March 18:52
_Leg_ said:
Notice the brick stacks at the front? They're for the oak posts. The roof will be even once it stretches out to there.
I wanted the doors protected from the elements, downlighting underneath and the overhang all round so I could sit under it on rainy days with a malt! ;-)
It also let's me site the lifts at the front of the bay's instead of central giving me 2m space at the back for cabinets.
Hi - looking good - moving on at a pace - got to admire your attention to detail - really thought it through I wanted the doors protected from the elements, downlighting underneath and the overhang all round so I could sit under it on rainy days with a malt! ;-)
It also let's me site the lifts at the front of the bay's instead of central giving me 2m space at the back for cabinets.
Edited by _Leg_ on Tuesday 10th March 18:52

RSVP911 said:
Hi - looking good - moving on at a pace - got to admire your attention to detail - really thought it through 
Thanks. Wife calls it anal/sad, Pistonheaders call it attention to detail. ;-)
Now searching through www.latphoto.co.uk for the two 6.5m x 2m murals for the left hand garage wall and long games room wall and the four 2.4m x 2m walls at the back of each bay.
Suggestions welcome, B&W only though.Should keep a few of us out of our WAGS hair for a few hours eh. :-)
_Leg_ said:
Notice the brick stacks at the front? They're for the oak posts. The roof will be even once it stretches out to there.
I wanted the doors protected from the elements, downlighting underneath and the overhang all round so I could sit under it on rainy days with a malt! ;-)
It also let's me site the lifts at the front of the bay's instead of central giving me 2m space at the back for cabinets.
Thanks, a stupid moment from me!I wanted the doors protected from the elements, downlighting underneath and the overhang all round so I could sit under it on rainy days with a malt! ;-)
It also let's me site the lifts at the front of the bay's instead of central giving me 2m space at the back for cabinets.
Edited by _Leg_ on Tuesday 10th March 18:52
illmonkey said:
Thanks, a stupid moment from me!
Nah, hard to see the final picture with only some of the lines drawn in. I was out this morning with a tape measure making sure there was enough clearance for cars on lifts cos to look at, I swear there isn't. Turns out there is exactly the same clearance as in the main garage and there's plenty of room on the lifts in there.First draft of a long list offices for the murals. I need 6. Sigh. All on http://www.latphoto.co.uk
C26715_MON_50.jpg
53ARG01.jpg
53ITA02.jpg
64GER 2.JPG
49524.jpg
247224AA3.jpg
Image08.jpg (cropped to include the car and man with flag to fit 6.5x2m)
1953_GER_Start.jpg
H225_1954BELGIAN.jpg (cropped keeping the car for 6.5x2)
H294_1956MONACO.jpg
H305_1956BRITISH.jpg
21398_08.jpg
21398_09.jpg
Image28.jpg
Archive_ 02.jpg
57MONg.jpg
20791.JPG (cropped for 6.5 keeping cars in central)
68_MEX_89.jpg
1648.jpg (cropped for 6.5)
1304A.jpg
69_GermanGP_Hill.jpg
65r7_5.jpg
1962French1.jpg
Archive00 25.jpg
_F6E0108.jpg
_F6E0102.jpg
_F6E0018.jpg
L68_467_16.JPG
75_1000Lakes_Kynsilehto01.jpg
C26715_MON_50.jpg
53ARG01.jpg
53ITA02.jpg
64GER 2.JPG
49524.jpg
247224AA3.jpg
Image08.jpg (cropped to include the car and man with flag to fit 6.5x2m)
1953_GER_Start.jpg
H225_1954BELGIAN.jpg (cropped keeping the car for 6.5x2)
H294_1956MONACO.jpg
H305_1956BRITISH.jpg
21398_08.jpg
21398_09.jpg
Image28.jpg
Archive_ 02.jpg
57MONg.jpg
20791.JPG (cropped for 6.5 keeping cars in central)
68_MEX_89.jpg
1648.jpg (cropped for 6.5)
1304A.jpg
69_GermanGP_Hill.jpg
65r7_5.jpg
1962French1.jpg
Archive00 25.jpg
_F6E0108.jpg
_F6E0102.jpg
_F6E0018.jpg
L68_467_16.JPG
75_1000Lakes_Kynsilehto01.jpg
Pictures Ive chosen for the walls. They will be two 6.5 metre x 2 metre and four 2.4 metre x 2 metre murals. The long ones will go on the far left side wall of the left hand bay and down the parallel wall on the far right in the games room. The other 4 will go at the back of each bay separated by the wall where it protrudes by a block width.
These aren't exact crops as the image provider will do that for me based on the required dimensions.
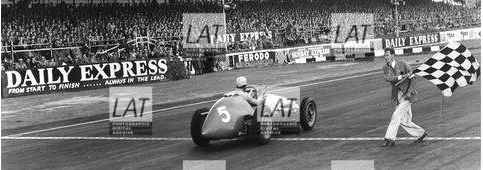
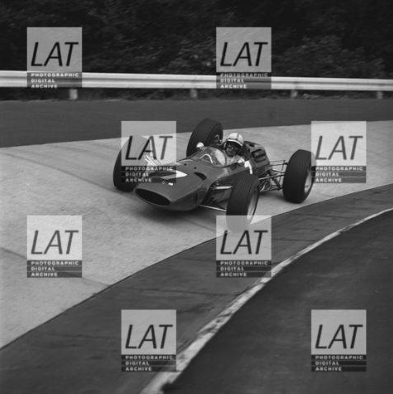
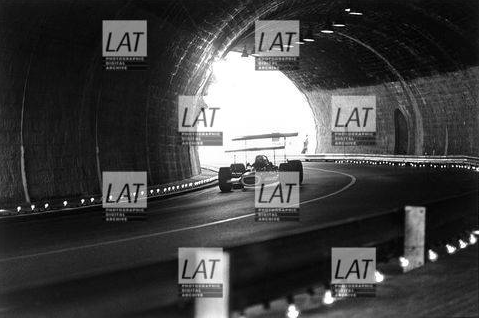
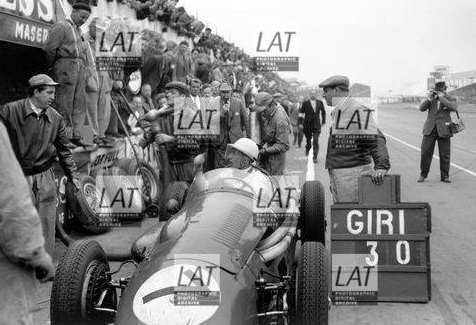
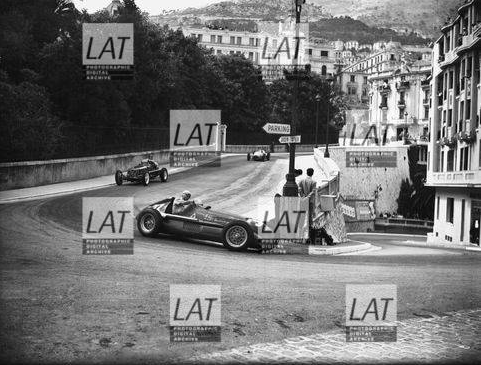
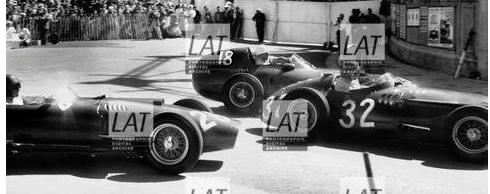
These aren't exact crops as the image provider will do that for me based on the required dimensions.






Edited by _Leg_ on Wednesday 11th March 19:02
Hi there, this is all looking fantastic!
I have had a look at the photo website that you have chosen your murals from and I can't see the option
to buy images as big as the ones you are getting? I looked at the canvas option and the poster option
which were both relatively small, how did you get yours so big!? . . .
. . .
eagerly awaiting the roof
I have had a look at the photo website that you have chosen your murals from and I can't see the option
to buy images as big as the ones you are getting? I looked at the canvas option and the poster option
which were both relatively small, how did you get yours so big!?
 . . .
. . . eagerly awaiting the roof

Gassing Station | Homes, Gardens and DIY | Top of Page | What's New | My Stuff






