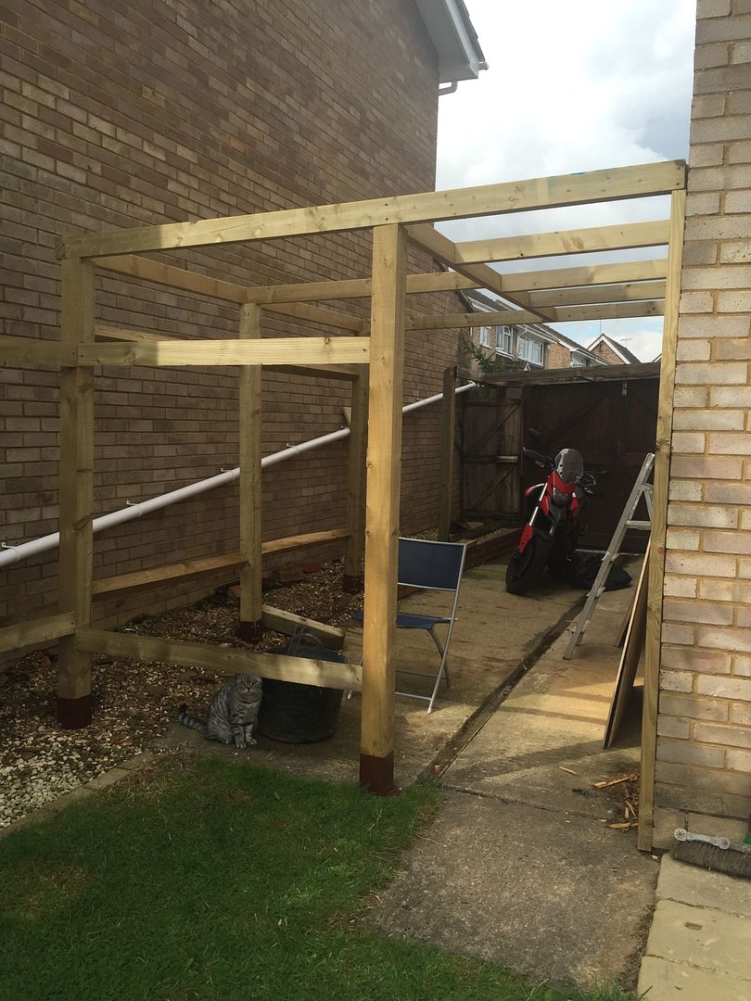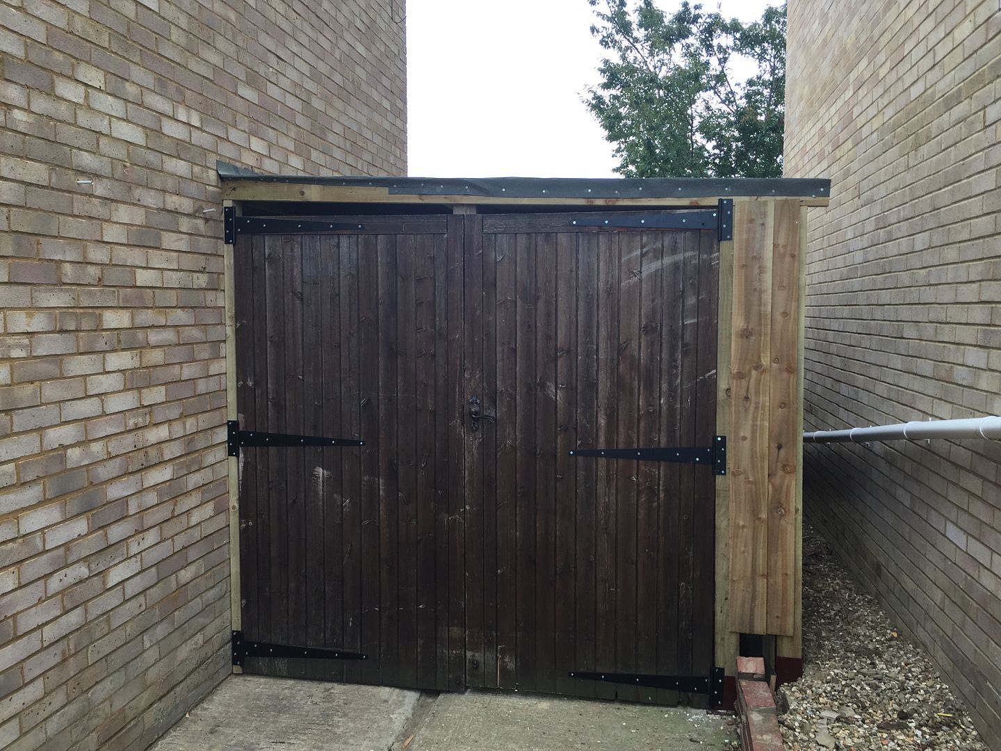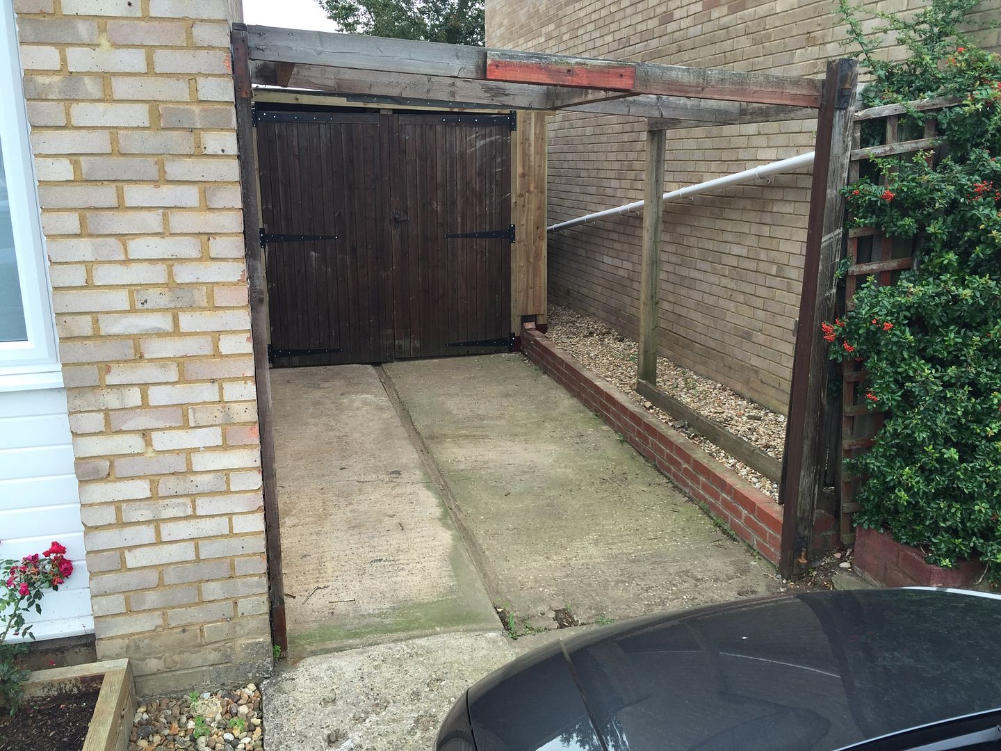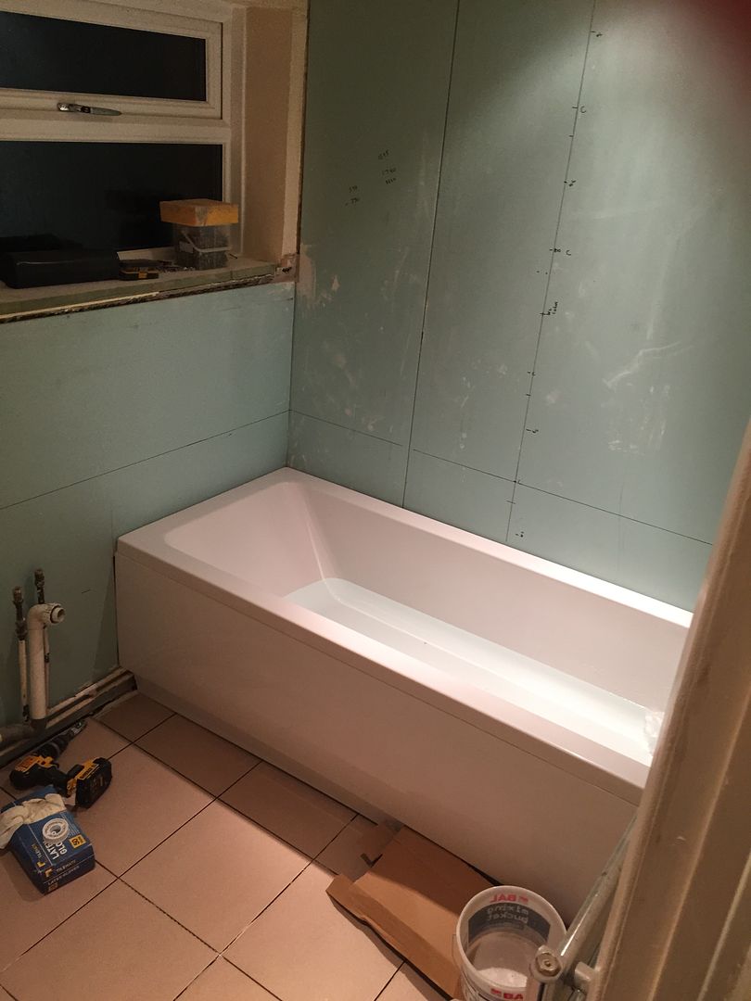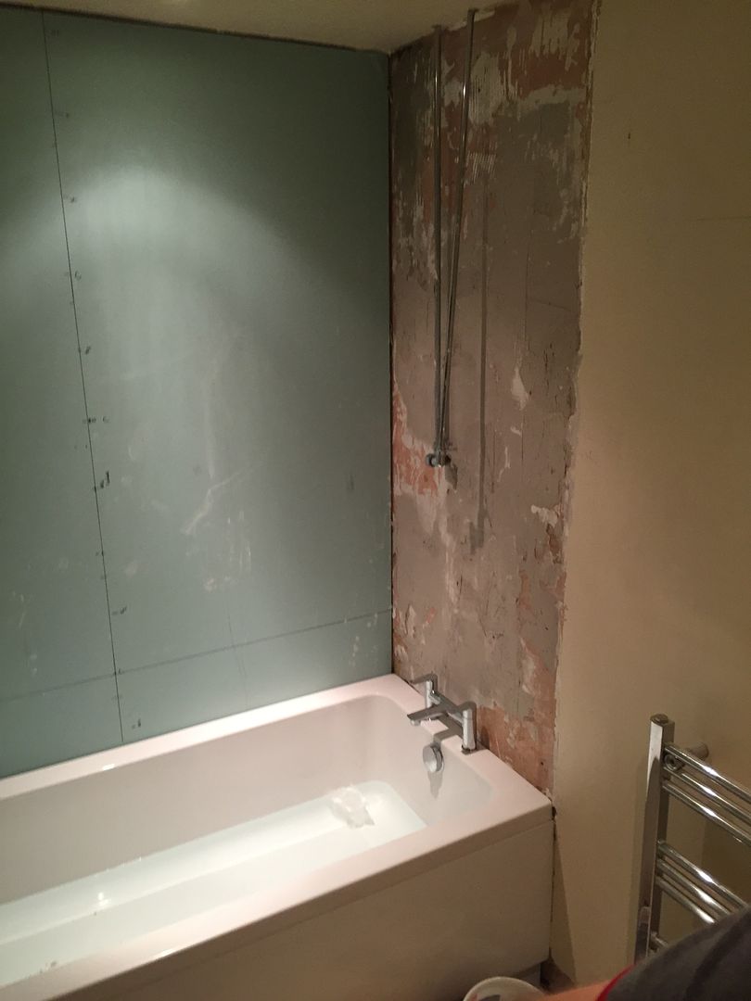Rutter's House renovation
Discussion
Hah yeah the rest of the UPVC needs a bloody good clean, all the guttering is filthy like its not been cleaned for at least a decade! Back of the list of jobs for now though, the next few weeks will be about making the house habitable and cleaning up and decorating the two bedrooms and lounge in prep for the blinds and carpet scheduled for next Friday.
Regarding the windows we were recommended these guys by a builder and they are a small independent firm, I've not paid them yet, so will see about having the surveyor out to inspect the work first. Its nothing dramatic but after the high standard of finish we have come to expect from the builder its a shame they couldn't have done a better job with the final finish.
Regarding the windows we were recommended these guys by a builder and they are a small independent firm, I've not paid them yet, so will see about having the surveyor out to inspect the work first. Its nothing dramatic but after the high standard of finish we have come to expect from the builder its a shame they couldn't have done a better job with the final finish.
Its been a while since I've updated this but we have made some progress, albeit slowly since the trades have left!
We had the loft and cavities insulated for free by british gas, this did however mean clearing all of the crap out of the loft, so much old carpet etc along with this nest
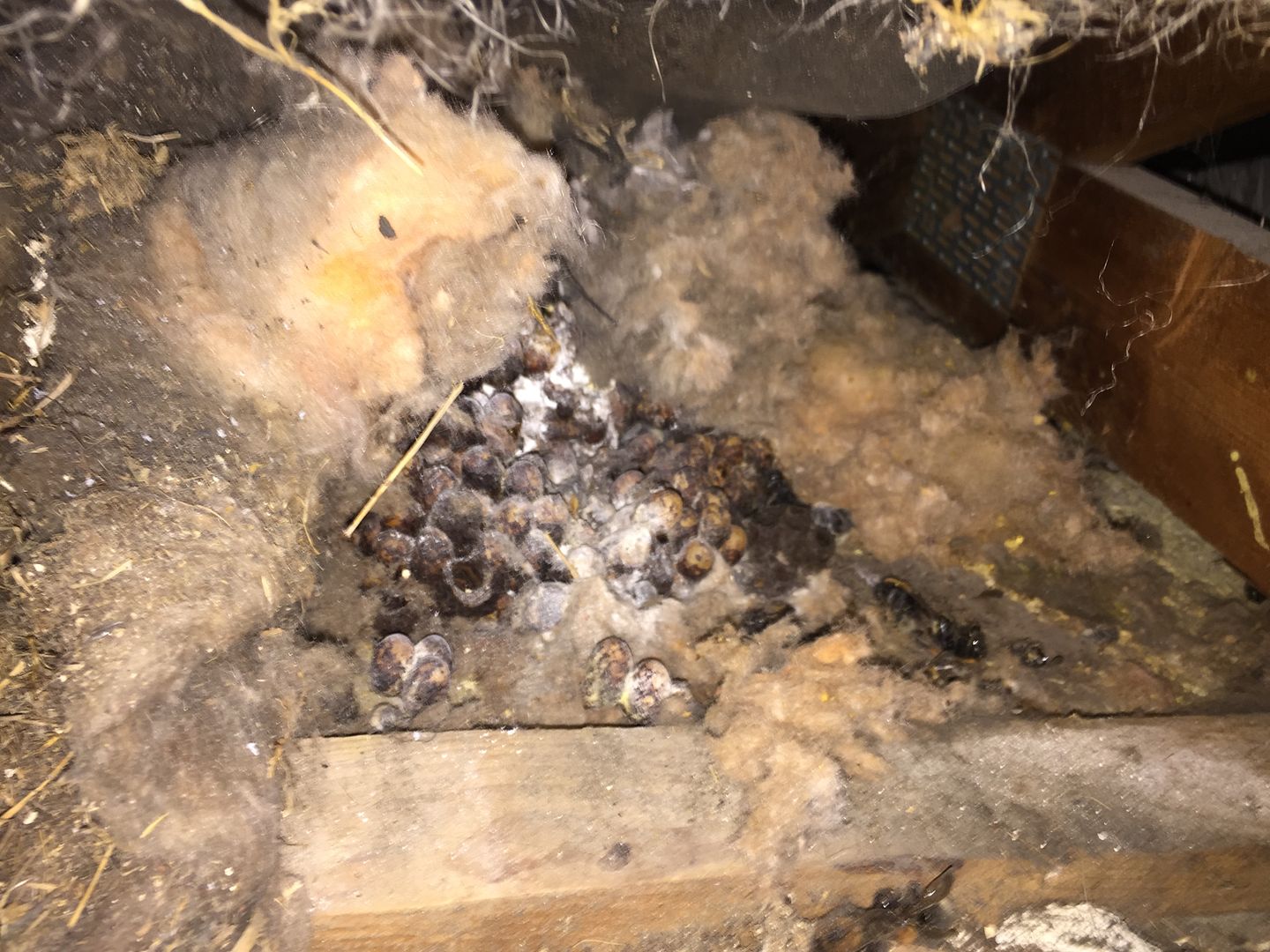
Seems it was once bees as there were a few corpses dotted around it, all very dead as it seems the previous owner had treated them to some kind of powder.
I don't seem to have many interior pics, will see if I can take some this week once we have tidied up a bit if people are interested. The bathroom should be replaced some time in October.
Outside we have made a few changes though.
I managed to find some paving slabs to match the rest of the patio after removing the steps
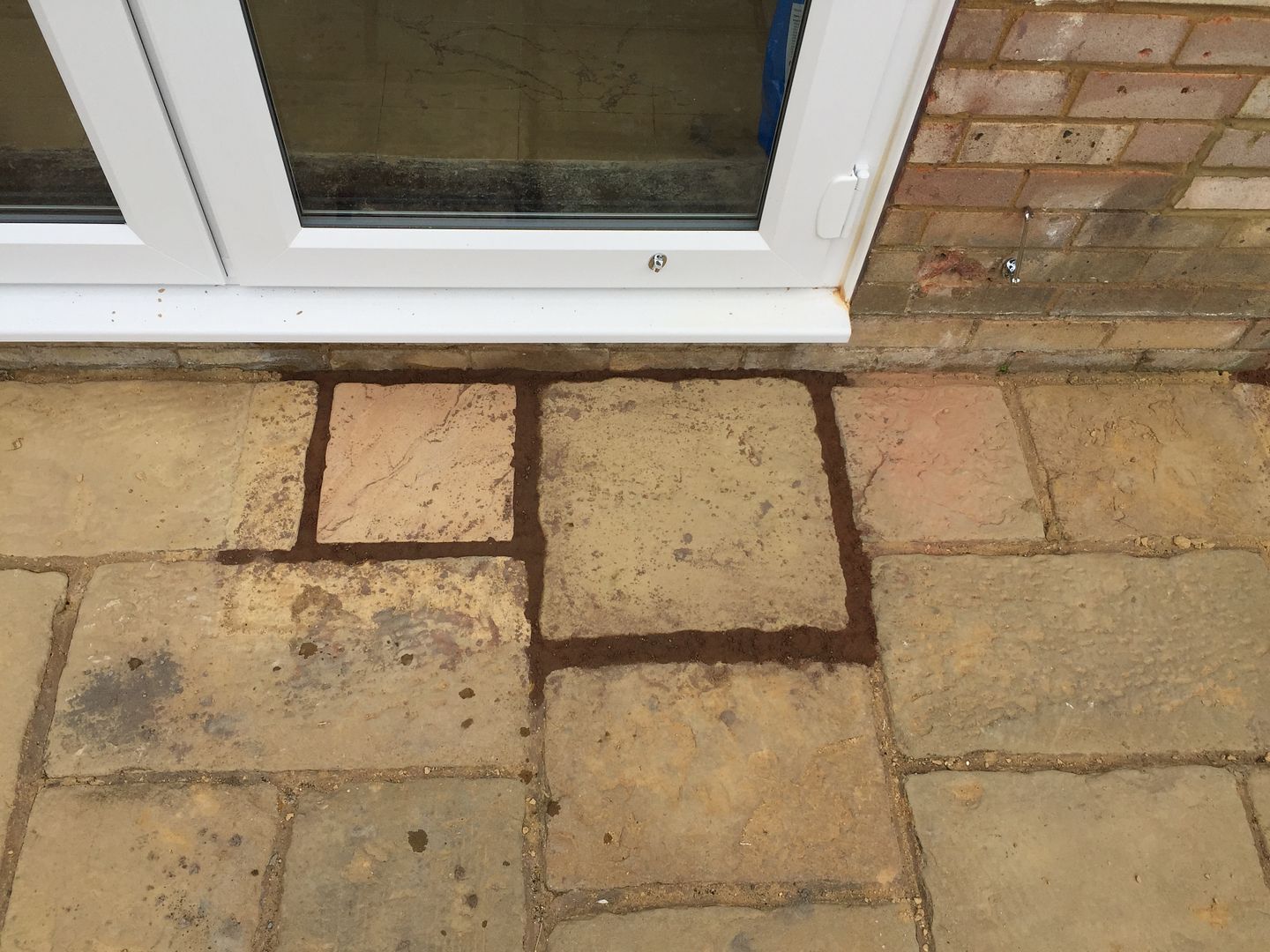
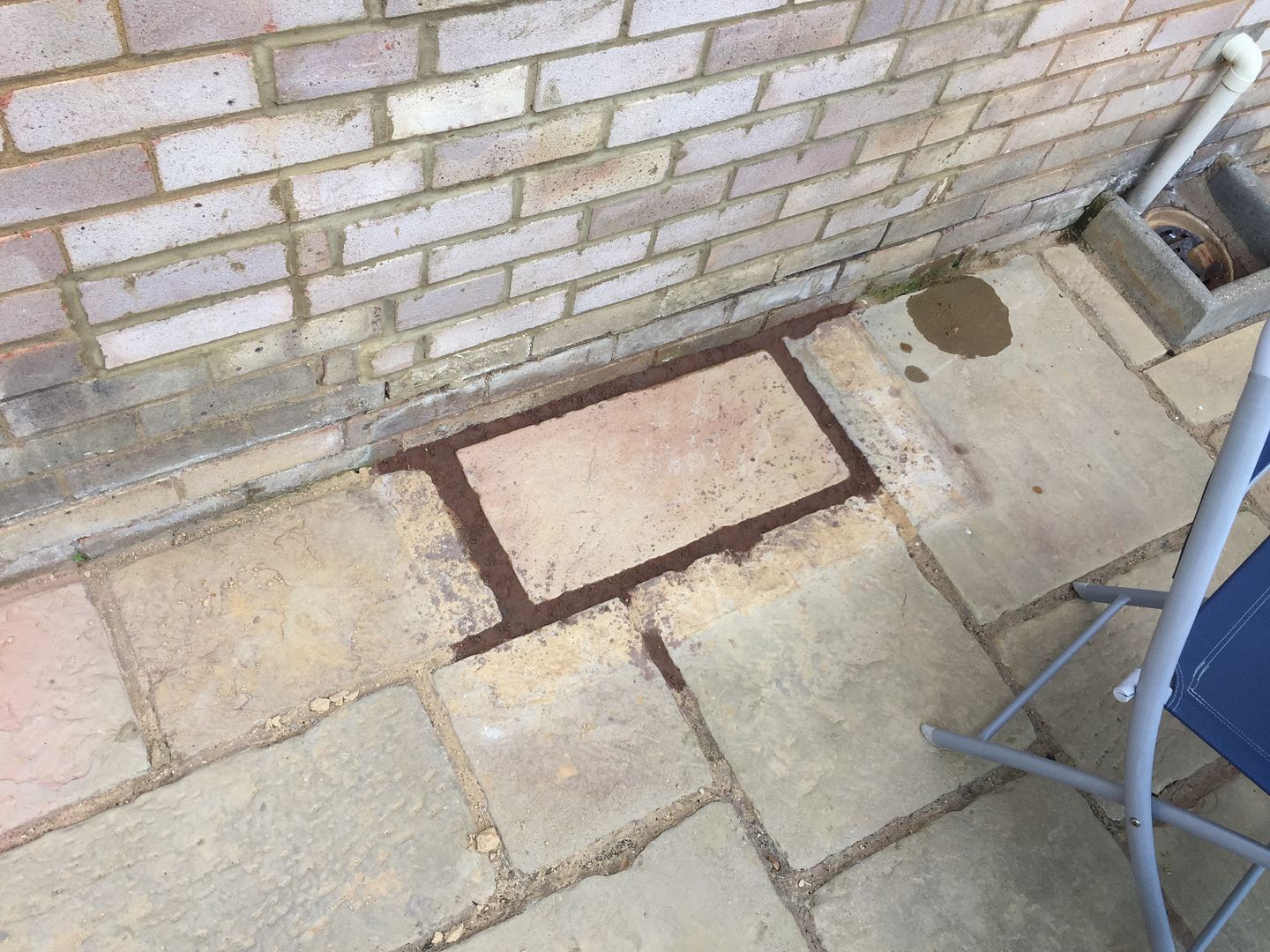
The cement has dried to a slightly different colour but nowhere near as obvious as when it was wet in these pictures.
My main project at the moment is sortin the parking out, we currently have parking for one car in front of the gates, with parking for at least one other bhind the gates, but opening them is a faf so they never really get used. Also the car port is rotten and the roof needed removing for the cavity wall insulation to be installed.
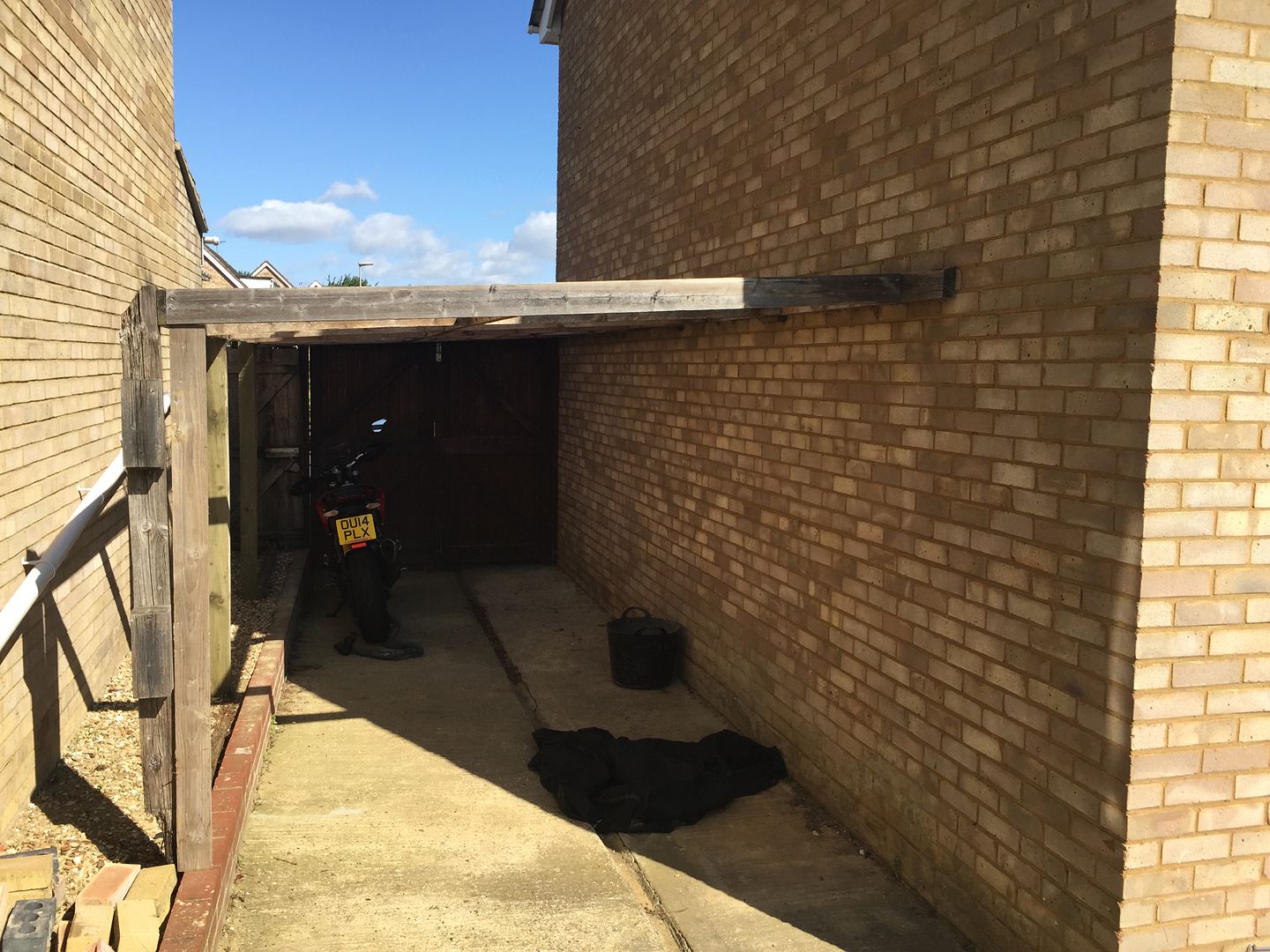
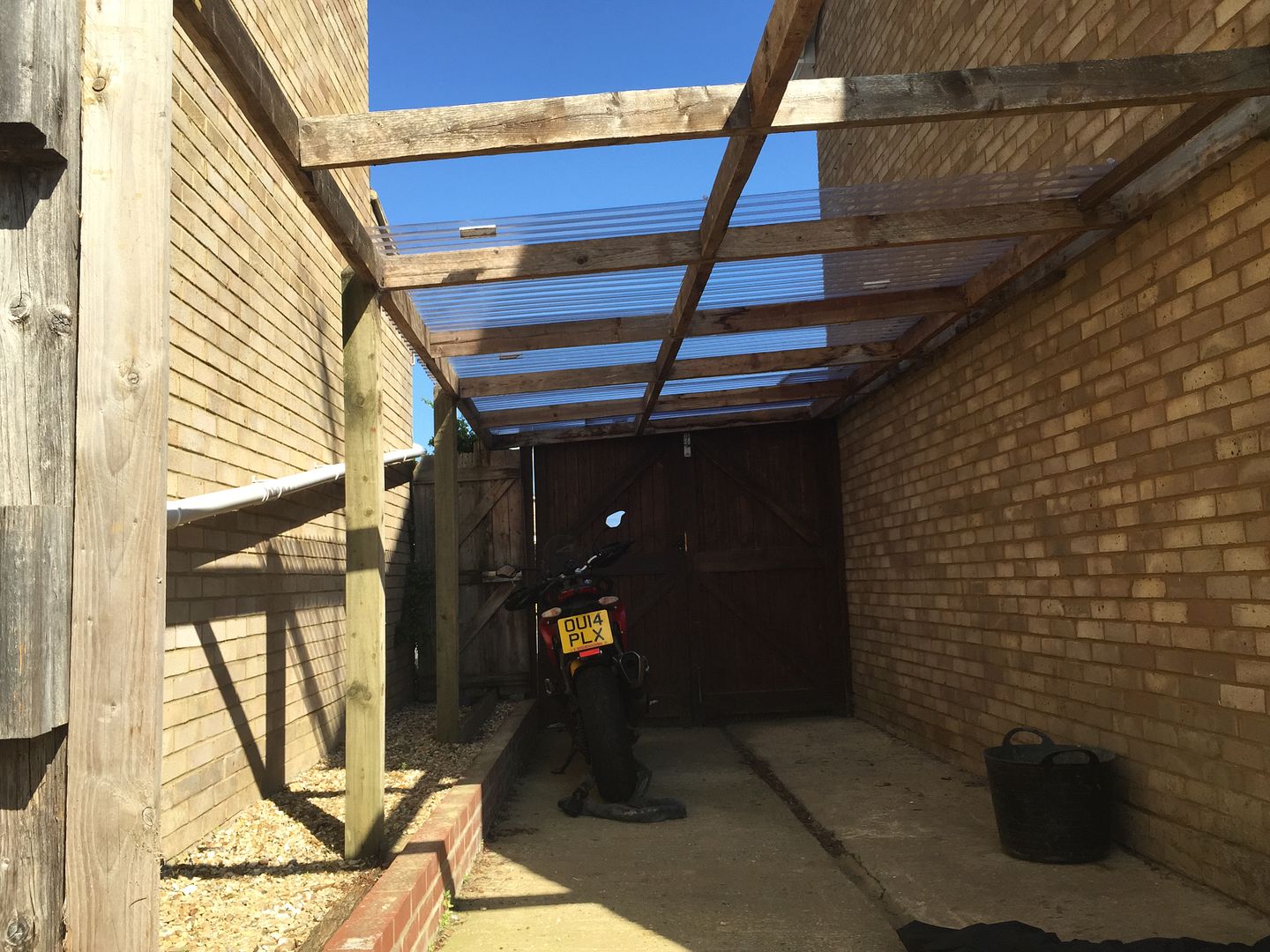
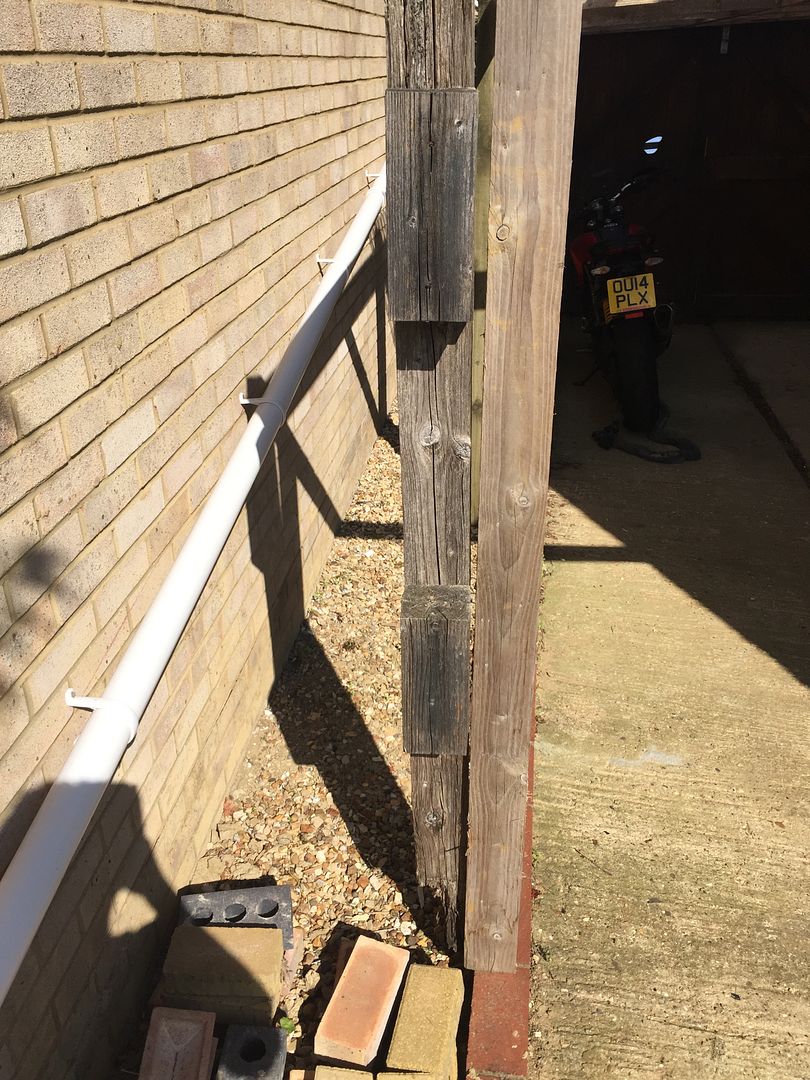
You can see how rotten it is there, so down it came...
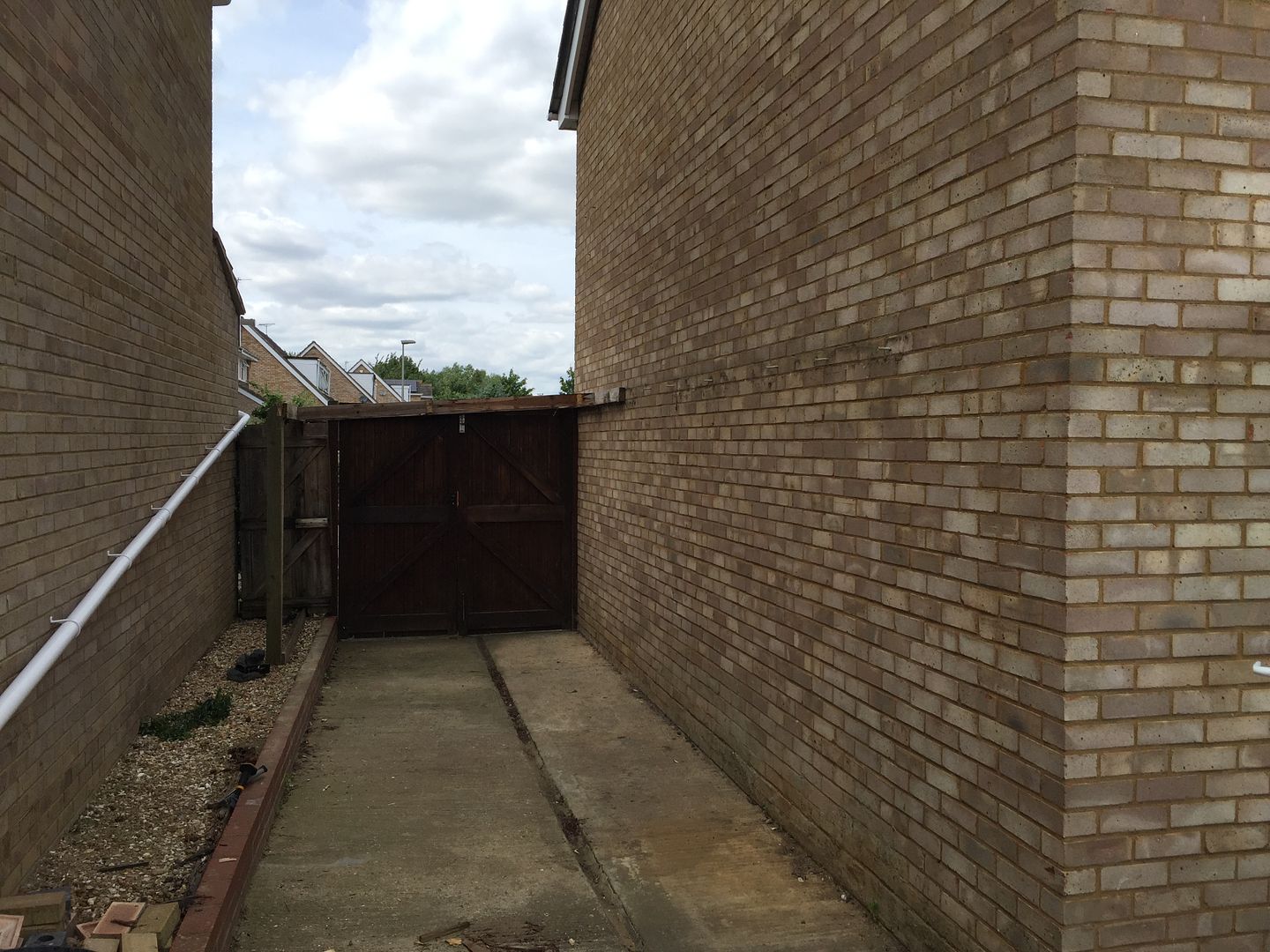
I left a few posts at the end so the gates would stay up whilst I worked on my fag packet design for a newcar bike port
I have made more progress since this picture but it gives you a bit more of an idea of my intentions.
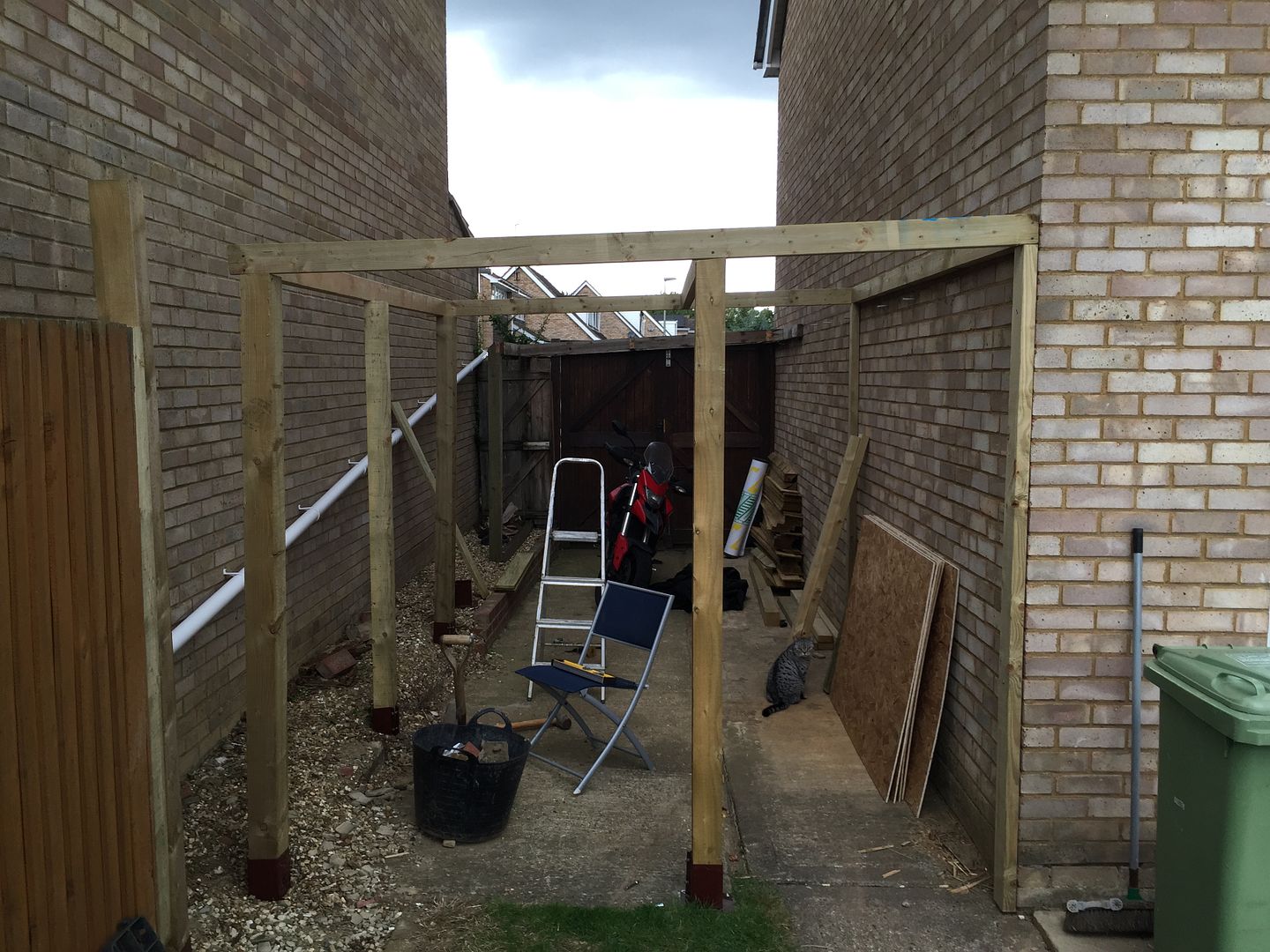
Its 3 meters long so will give us room for 2 cars on the drive, the gates will be reused and moved back to fit on the front, the left hand edge will be feather edge all the way along with the left hand side of the back wall. then I will board the roof and felt it.
We had the loft and cavities insulated for free by british gas, this did however mean clearing all of the crap out of the loft, so much old carpet etc along with this nest

Seems it was once bees as there were a few corpses dotted around it, all very dead as it seems the previous owner had treated them to some kind of powder.
I don't seem to have many interior pics, will see if I can take some this week once we have tidied up a bit if people are interested. The bathroom should be replaced some time in October.
Outside we have made a few changes though.
I managed to find some paving slabs to match the rest of the patio after removing the steps


The cement has dried to a slightly different colour but nowhere near as obvious as when it was wet in these pictures.
My main project at the moment is sortin the parking out, we currently have parking for one car in front of the gates, with parking for at least one other bhind the gates, but opening them is a faf so they never really get used. Also the car port is rotten and the roof needed removing for the cavity wall insulation to be installed.



You can see how rotten it is there, so down it came...

I left a few posts at the end so the gates would stay up whilst I worked on my fag packet design for a new
I have made more progress since this picture but it gives you a bit more of an idea of my intentions.

Its 3 meters long so will give us room for 2 cars on the drive, the gates will be reused and moved back to fit on the front, the left hand edge will be feather edge all the way along with the left hand side of the back wall. then I will board the roof and felt it.
gtidriver said:
In the last pictures,have you built the wooden frame work on next doors land????
As much as i'd love to lay claim to that 2 foot wide section of land if you look further along you can see the boundary line where the old car port was, the brick retaining wall isn't the boundary. Saying that however they currently have no access to that land due to the existing gates so in effect I am giving them their land back by moving the gates!Ignoring the internet expert who seems to have access to all the property deeds, I pushed on over the weekend and got the roof on and started with some of the feather edge boards for the sides.
I'll probably trim the boards to match the height of next doors fence, I was too impatient to see how it would look so stuck it up first without trimming the boards, will borrow a jigsaw soon to finish that part.
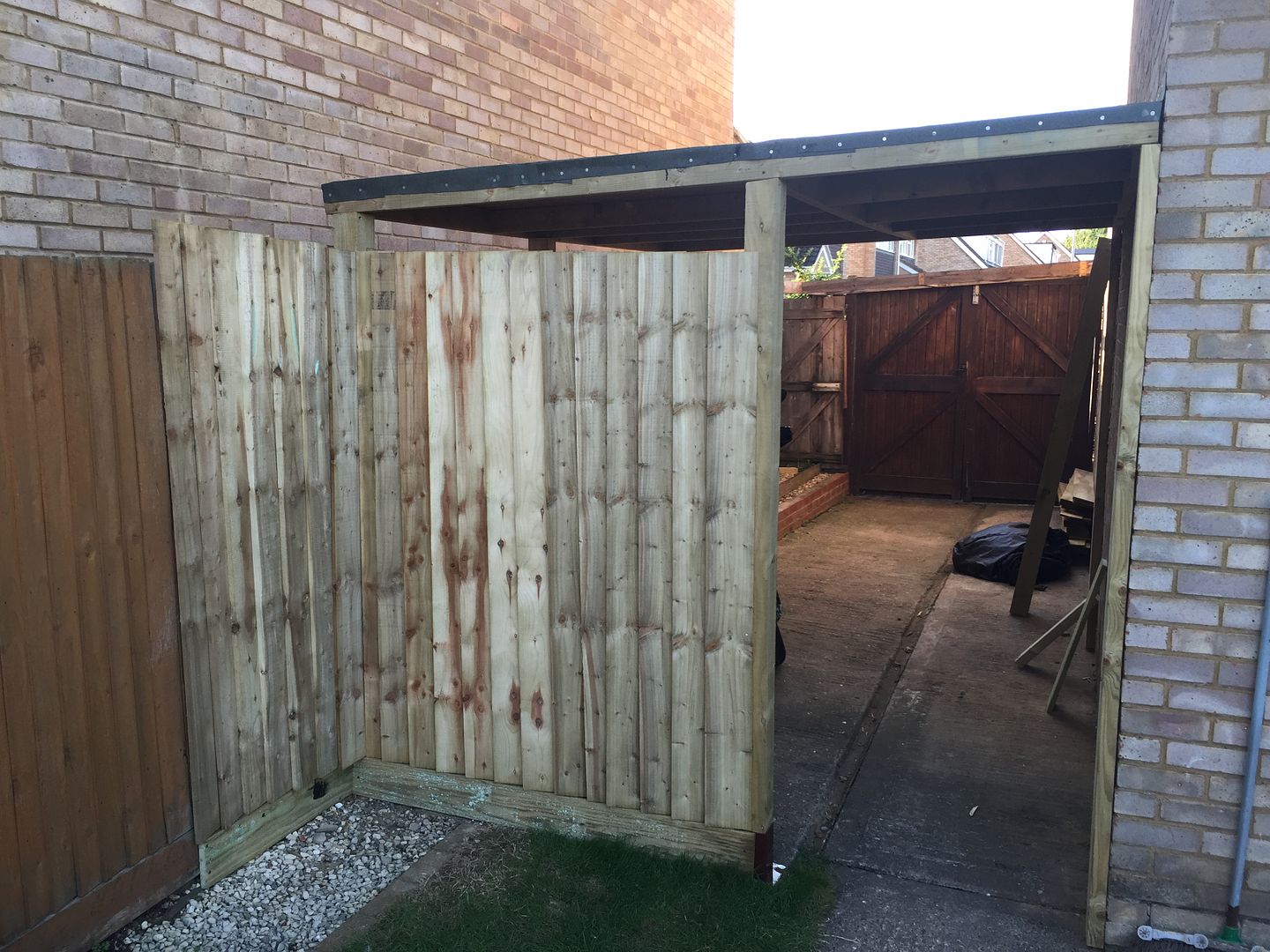
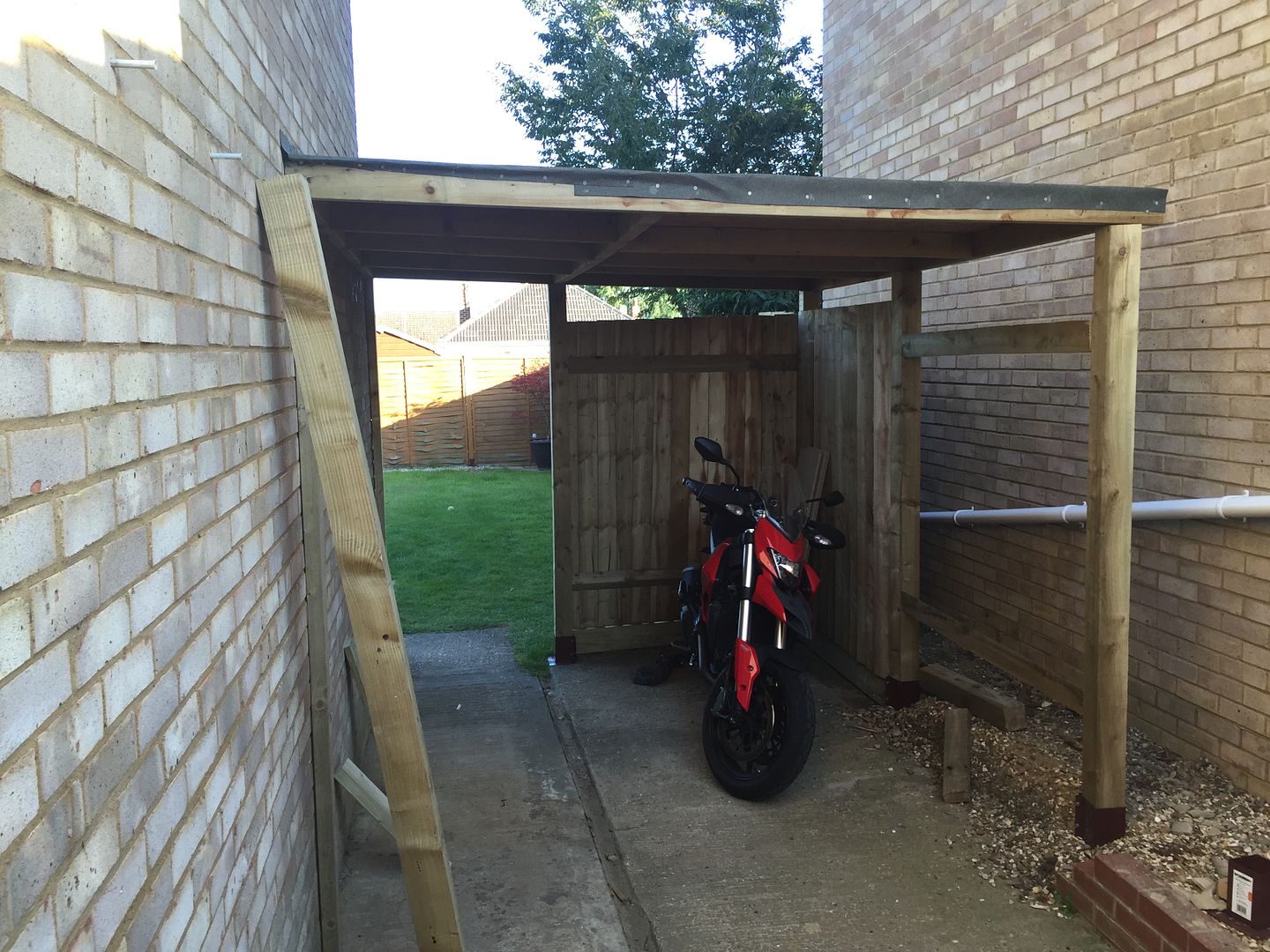
will put some trim around the top to hide my felt edges. I was planning to board to full height but quite like the extra light that having the top section open gives, so I will see how much water gets in and go from there.
I'll probably trim the boards to match the height of next doors fence, I was too impatient to see how it would look so stuck it up first without trimming the boards, will borrow a jigsaw soon to finish that part.


will put some trim around the top to hide my felt edges. I was planning to board to full height but quite like the extra light that having the top section open gives, so I will see how much water gets in and go from there.
Moving on with the bathroom renovation this week and last, has turned into more of a building job than a straight bathroom suite install though as the walls are all over the place and the previous floor tiles were stuck down with christ knows what so the floor needed to come up.
Some before pics to set the ball rolling
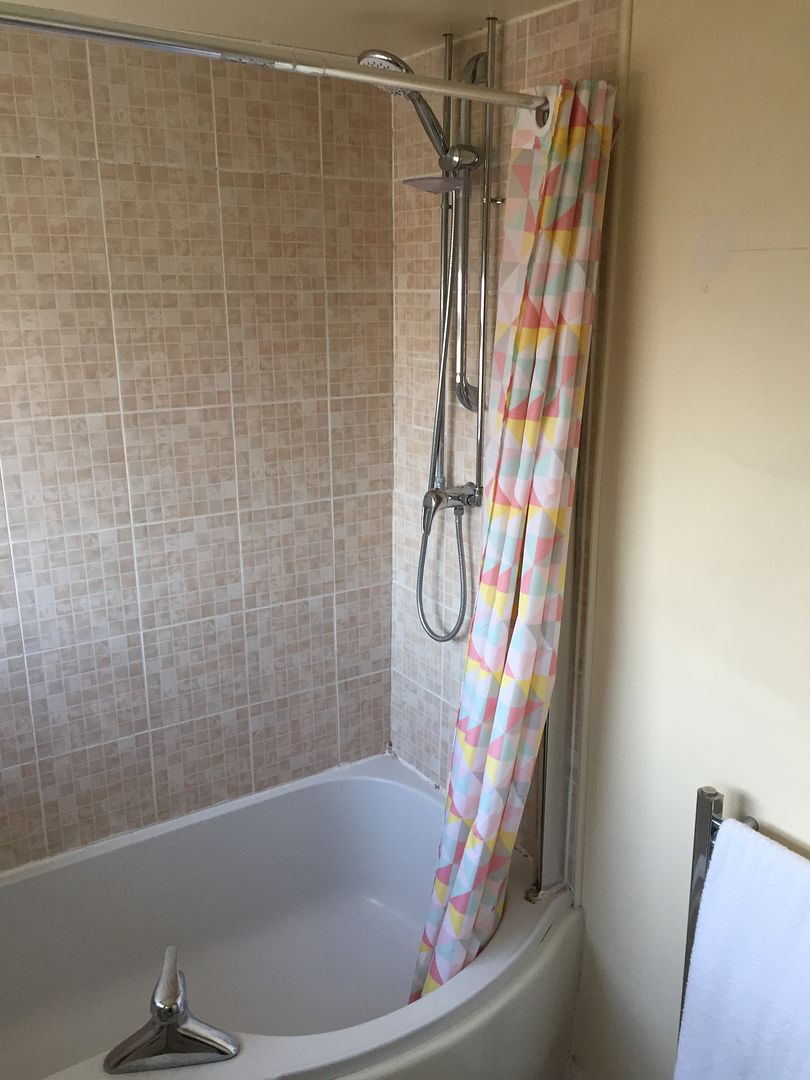
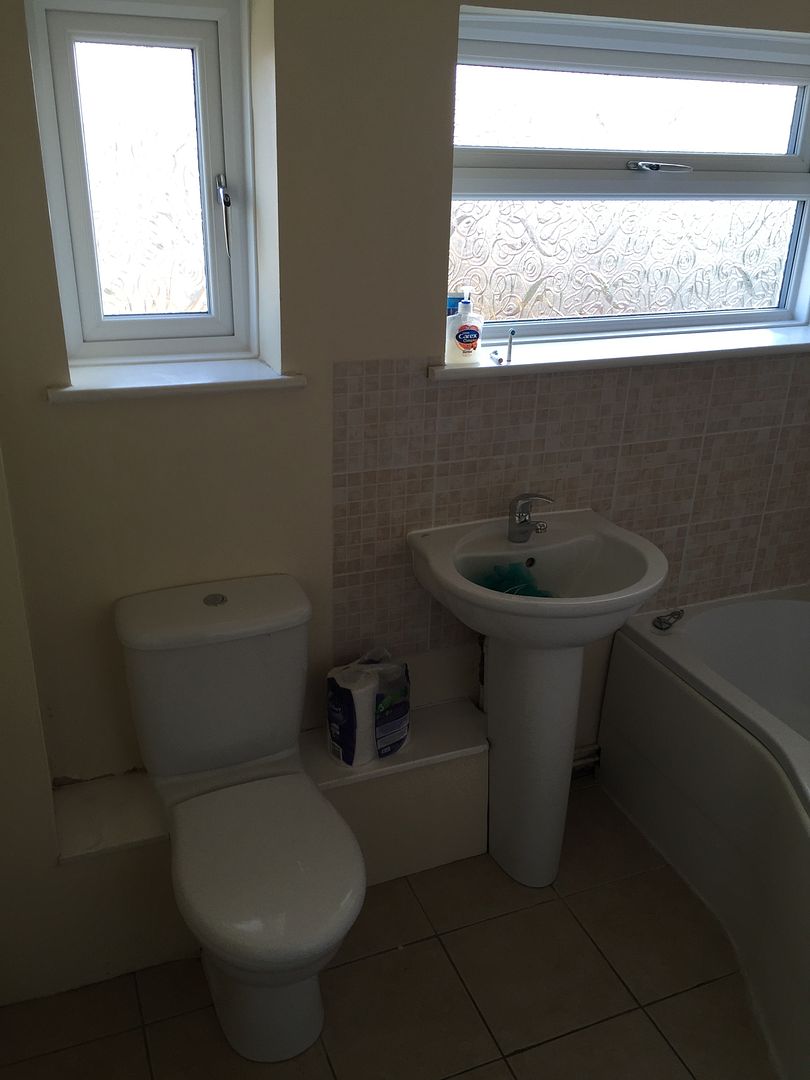
Tiles coming off the walls, or in some cases the tiles were in the wall and plastered up to.
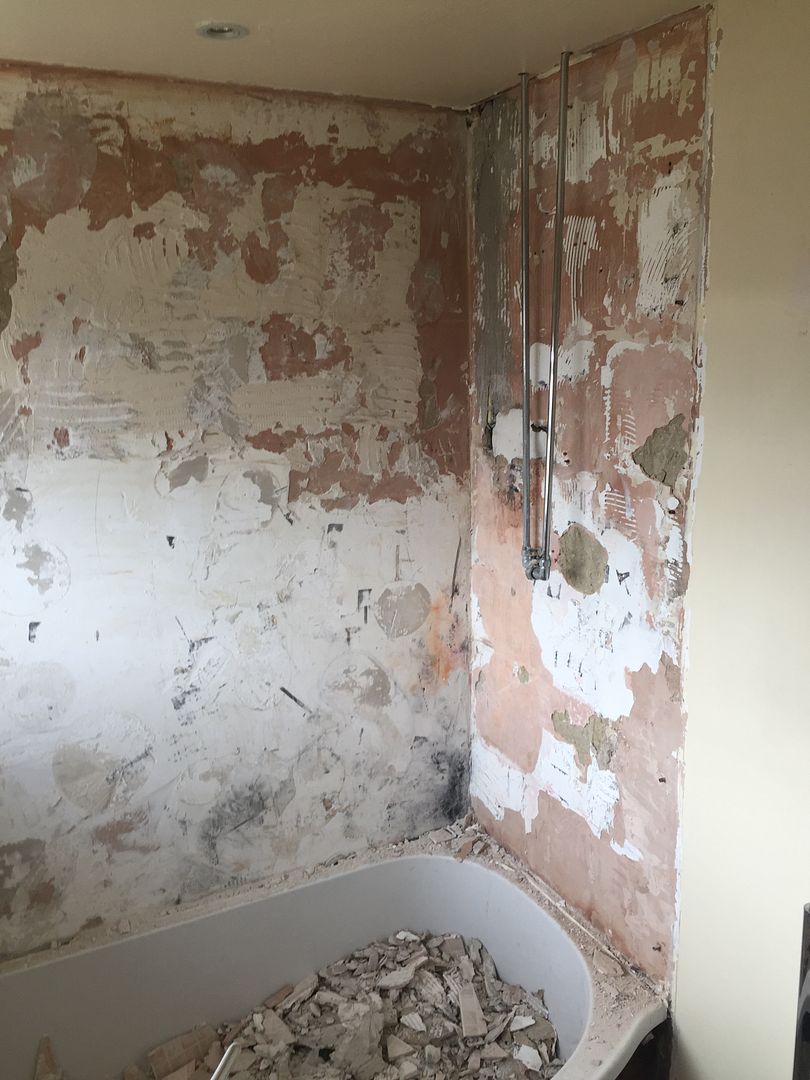
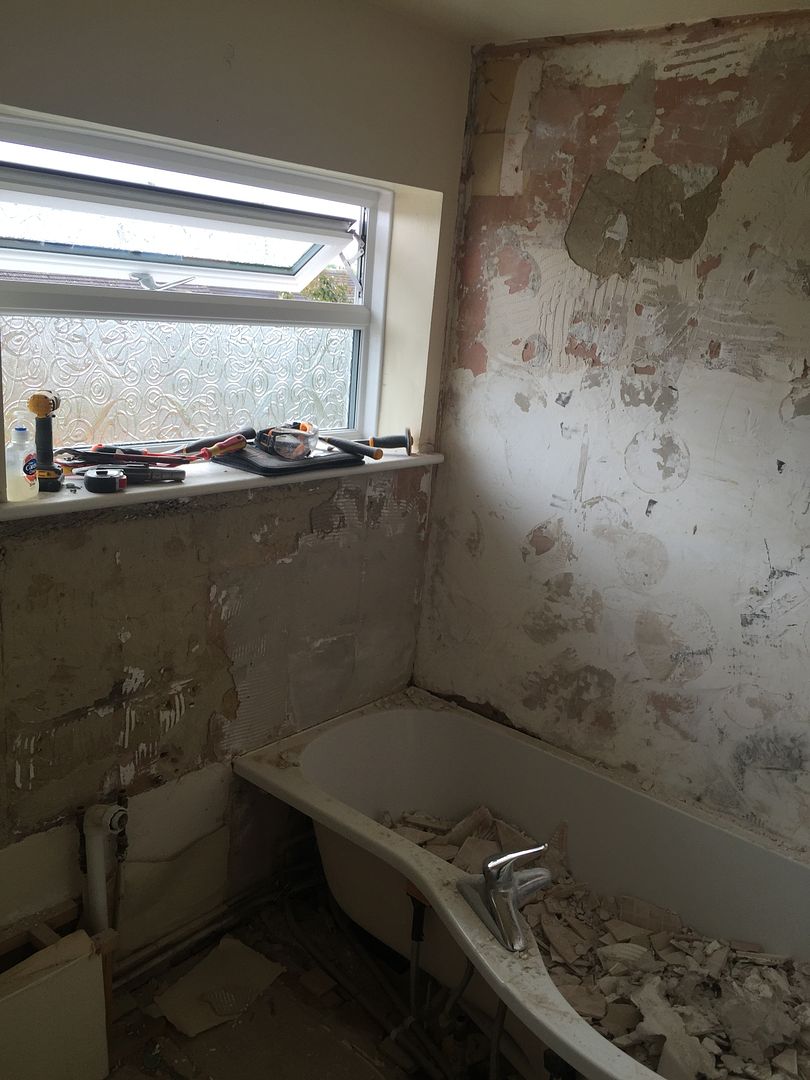
New floor in and wall cut back ready for a new plasterboard sheet
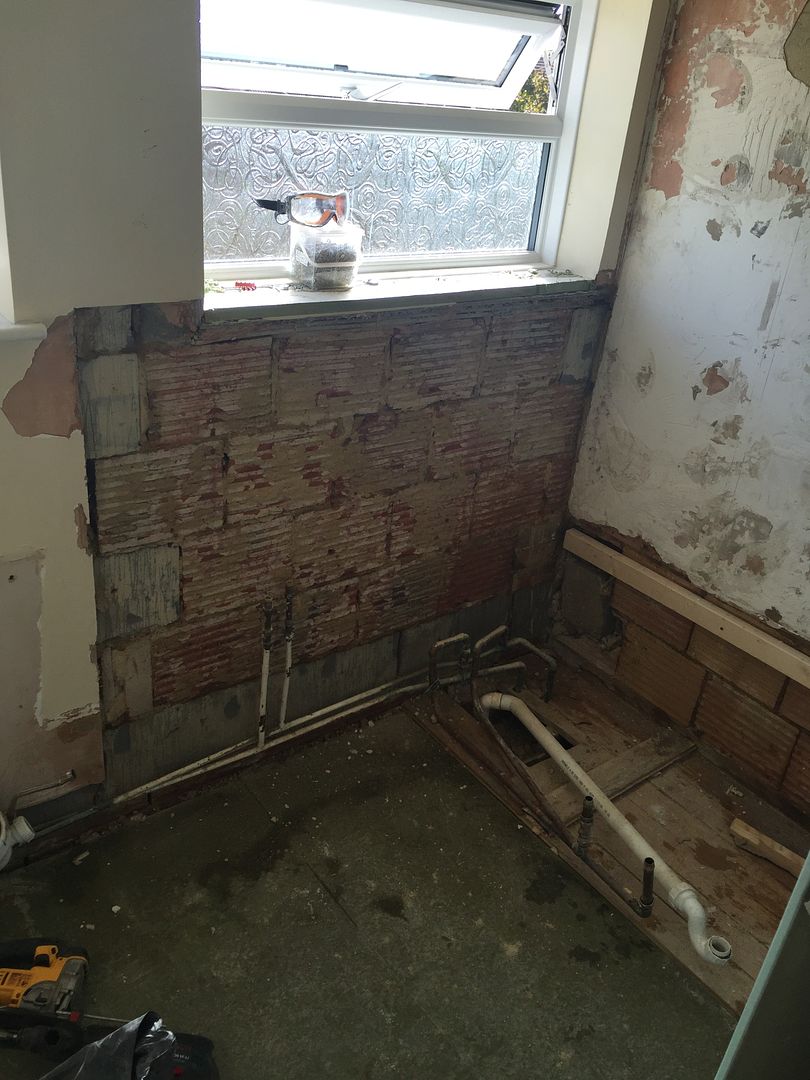
This shows how skewed the walls are, and the high spot in the middle of the wall
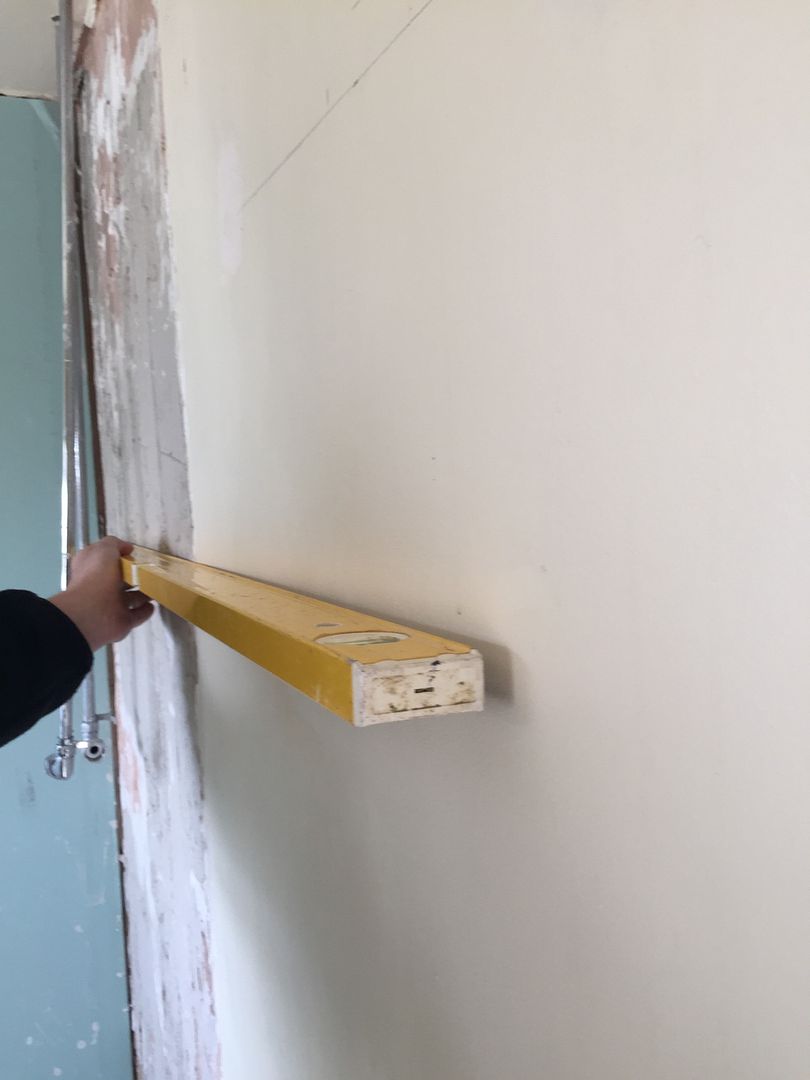
I think this was due to the previous work done to convert the bathroom from two seperate rooms (toilet & bath) into one.
Hopefully have some updated pics after the work today and tomorrow.
Some before pics to set the ball rolling


Tiles coming off the walls, or in some cases the tiles were in the wall and plastered up to.


New floor in and wall cut back ready for a new plasterboard sheet

This shows how skewed the walls are, and the high spot in the middle of the wall

I think this was due to the previous work done to convert the bathroom from two seperate rooms (toilet & bath) into one.
Hopefully have some updated pics after the work today and tomorrow.
Looks like Tuesday 13th of October was the last time I updated this, the bathroom has progressed and we are very close to the end… but obviously we are now in December…
Numerous things caused problems in the refurb, removing the old floor tiles meant we had to replace the floor, our choice of large tiles combined with wonky walls meant that tiling took a lot longer than it needed to, that and the fact we should have just got a professional tiler in rather than leave it to our builder who by his own admission can tile but is not a tiler. Anyway, here are a few progress pics on the bathroom, hopefully I will be able to get some finished ones up soon!
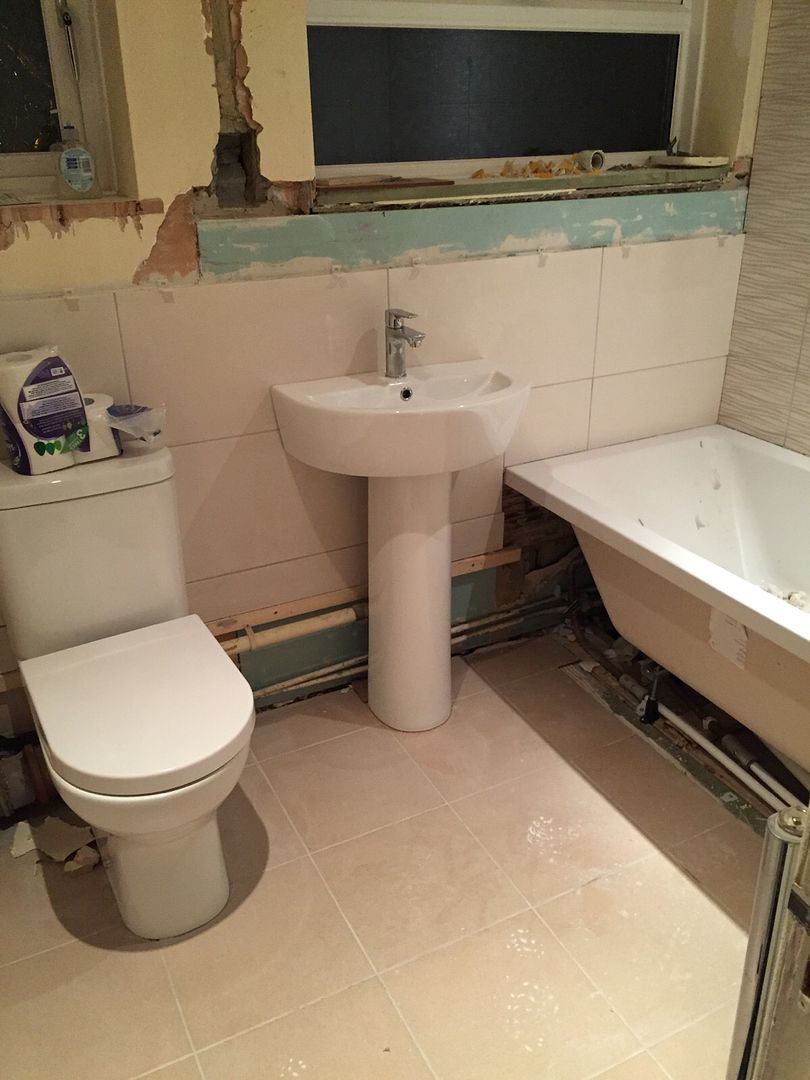
Remote shower in.
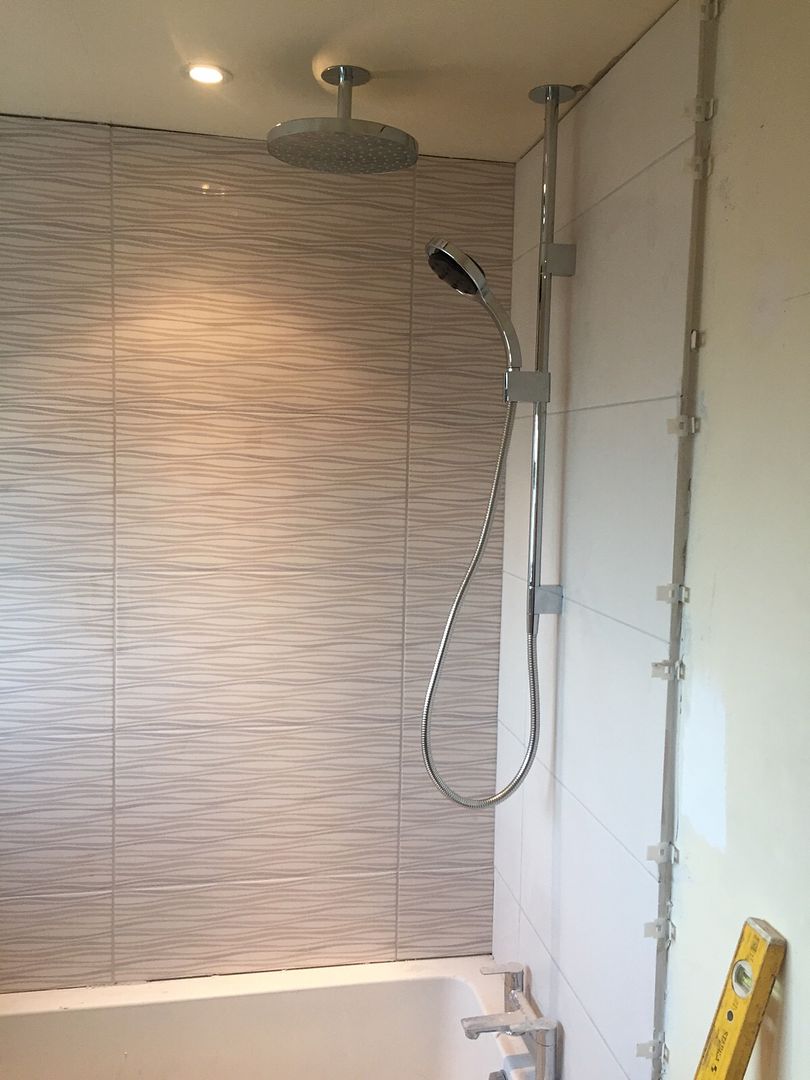
There has been further progress than this but I’ve not taken any more recent pictures. The original plan was to have the bathroom finished before we started the kitchen but due to those delays our new kitchen turned up yesterday along with the fitters.
Here is what it looked like for the 5 or so months after the wall was ripped out, as you can see the cupboards from the missing wall were placed against the back wall of the house with the worktop to allow us to have more storage and worktop in the interim, we also put our fridge into the intended fridge location.
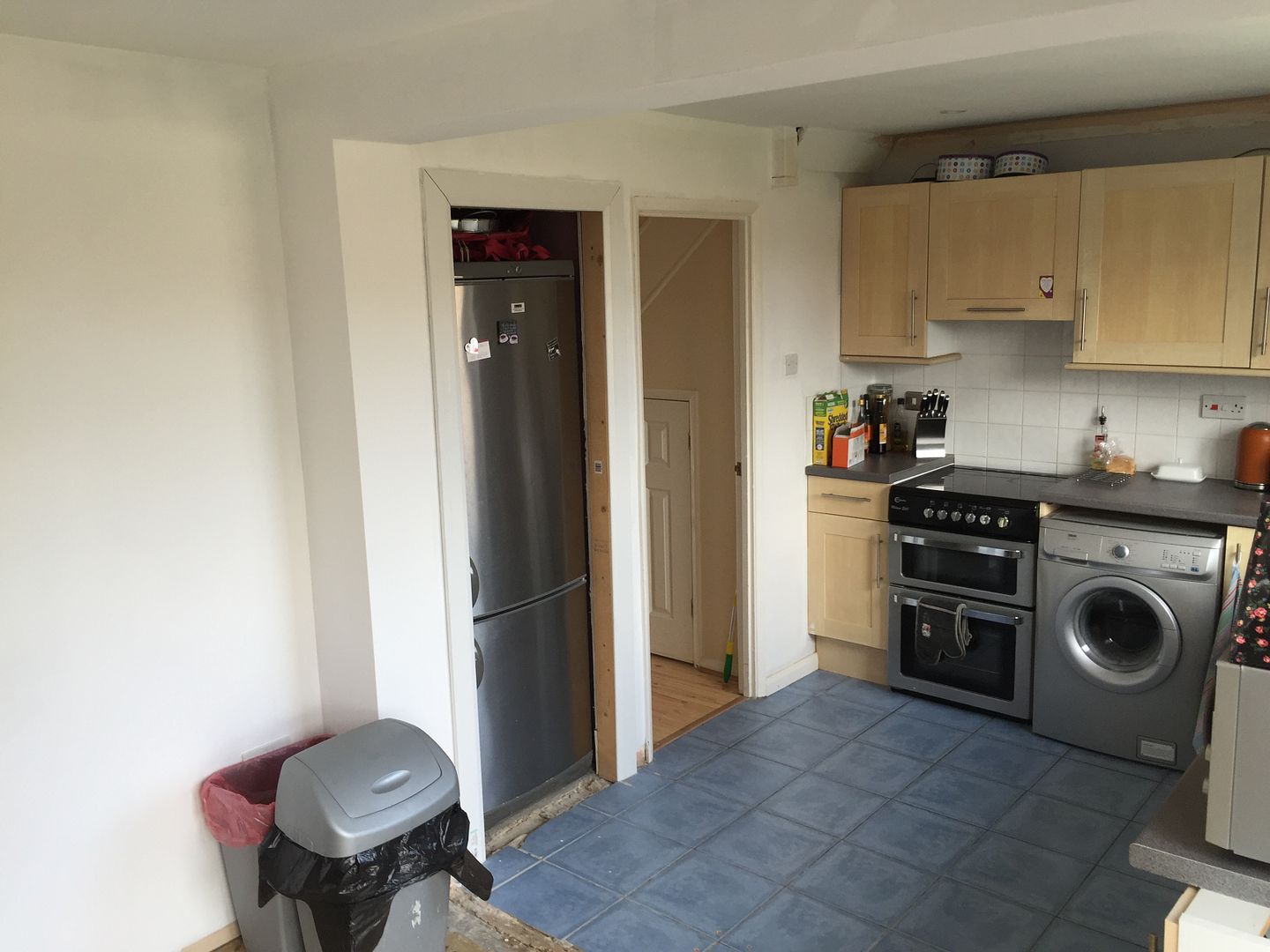
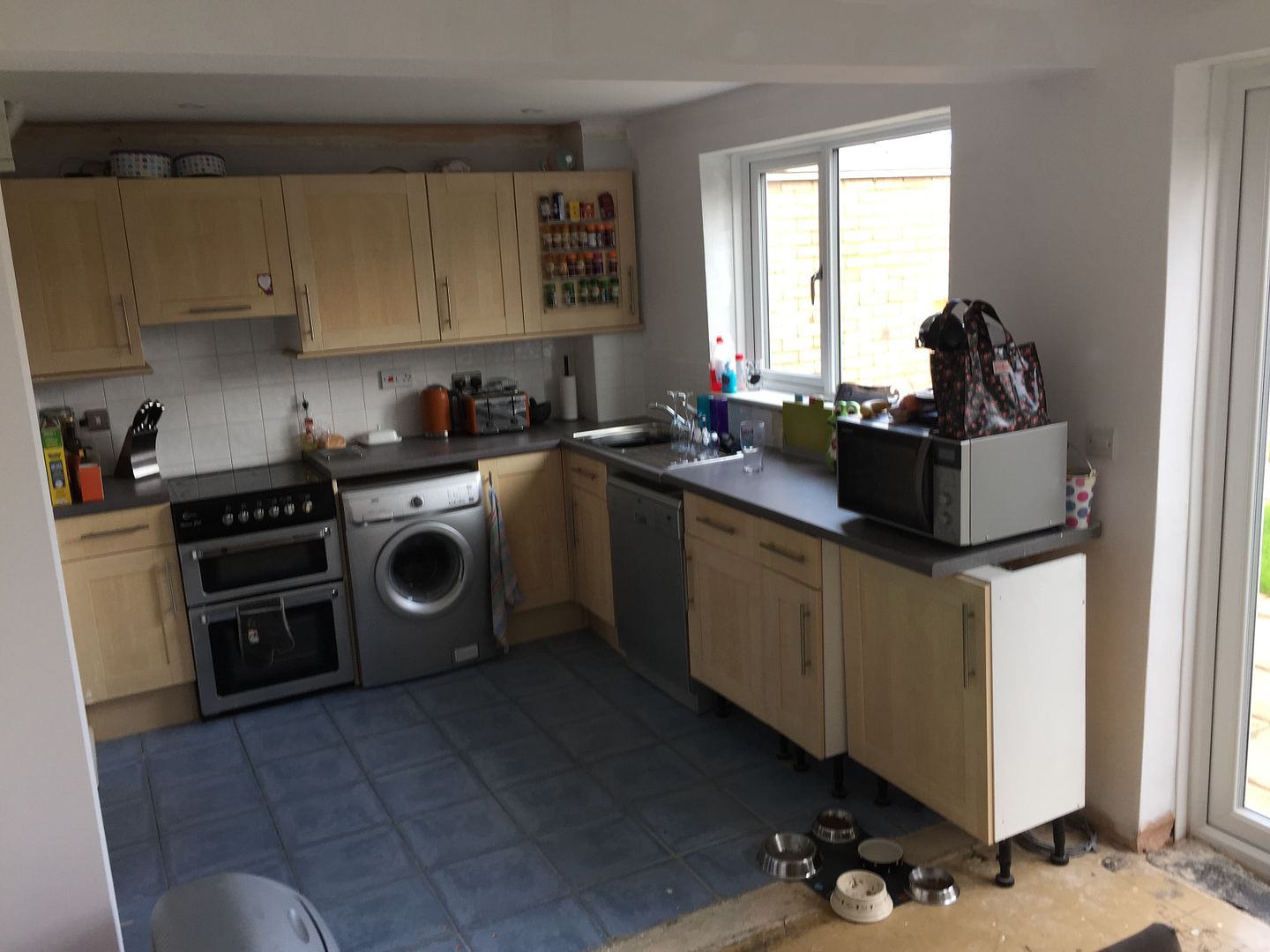
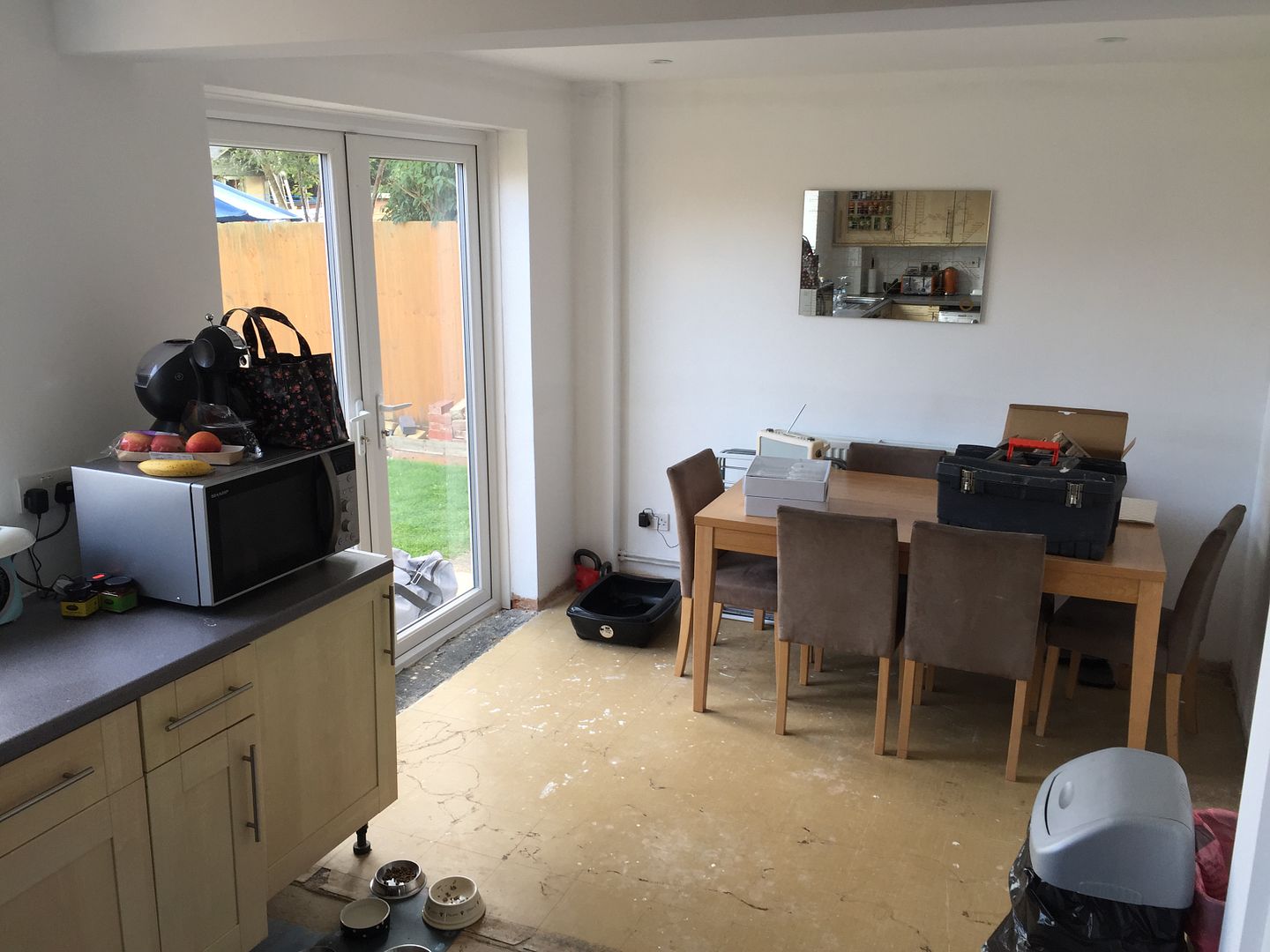
In preparation over the last few weeks I have removed the skirting board style trim from the fridge opening, this left a bit of a mess to sort but I’ll see what the fitters say and play it from there. I took up the lovely blue floor tiles shortly after but didn’t get a pic of that.

Saturday just gone I took out the kitchen units.
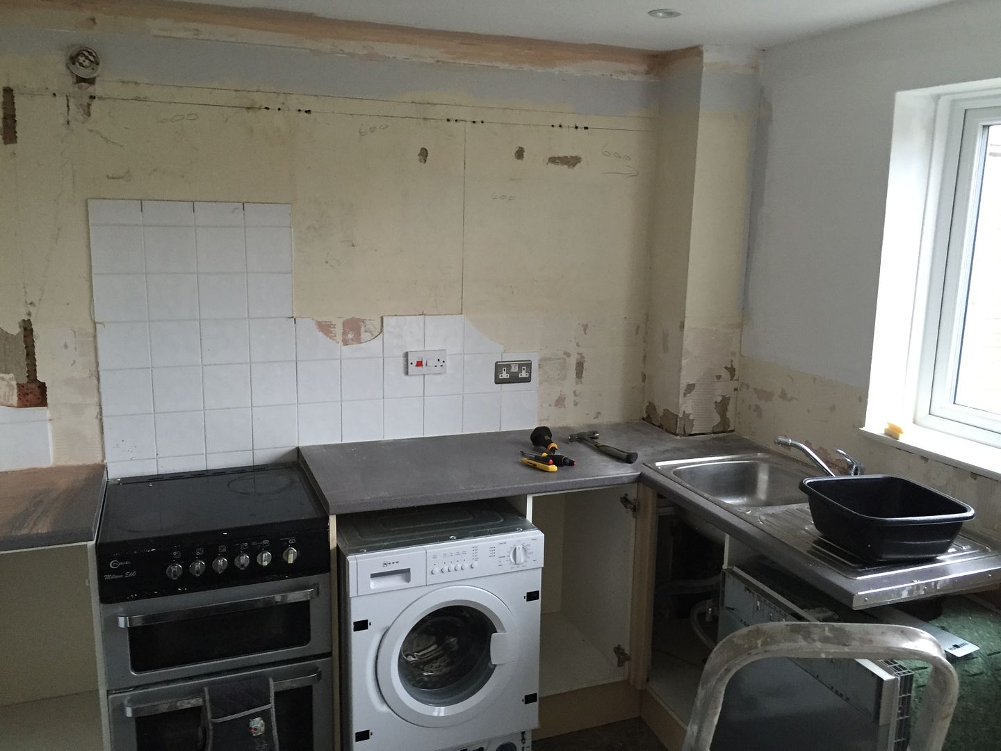
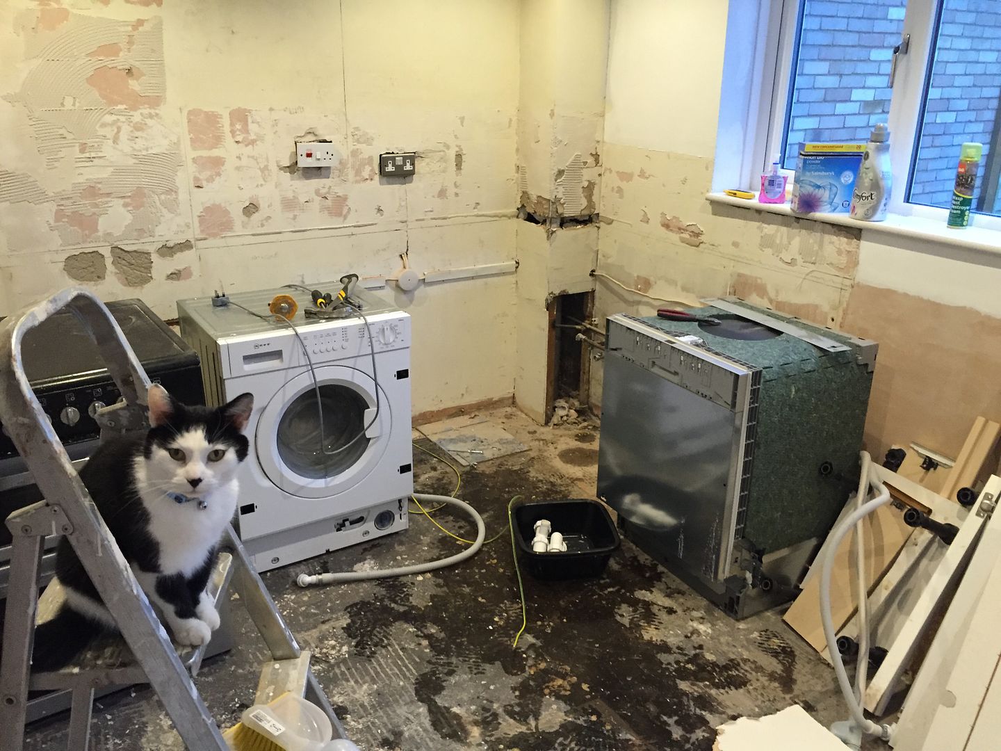
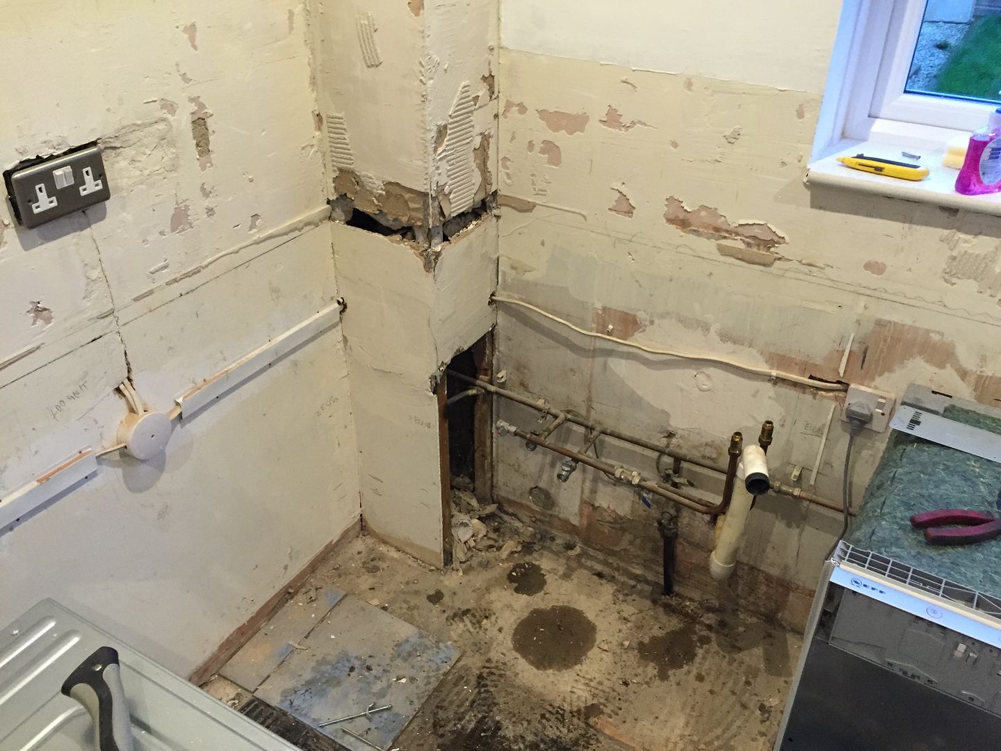
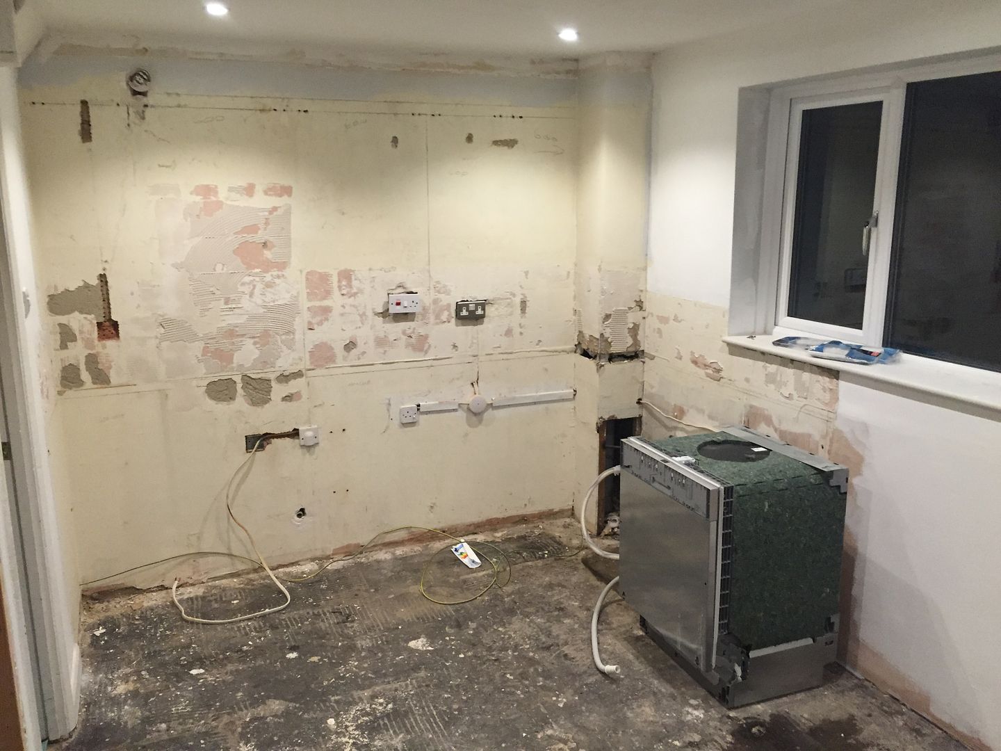
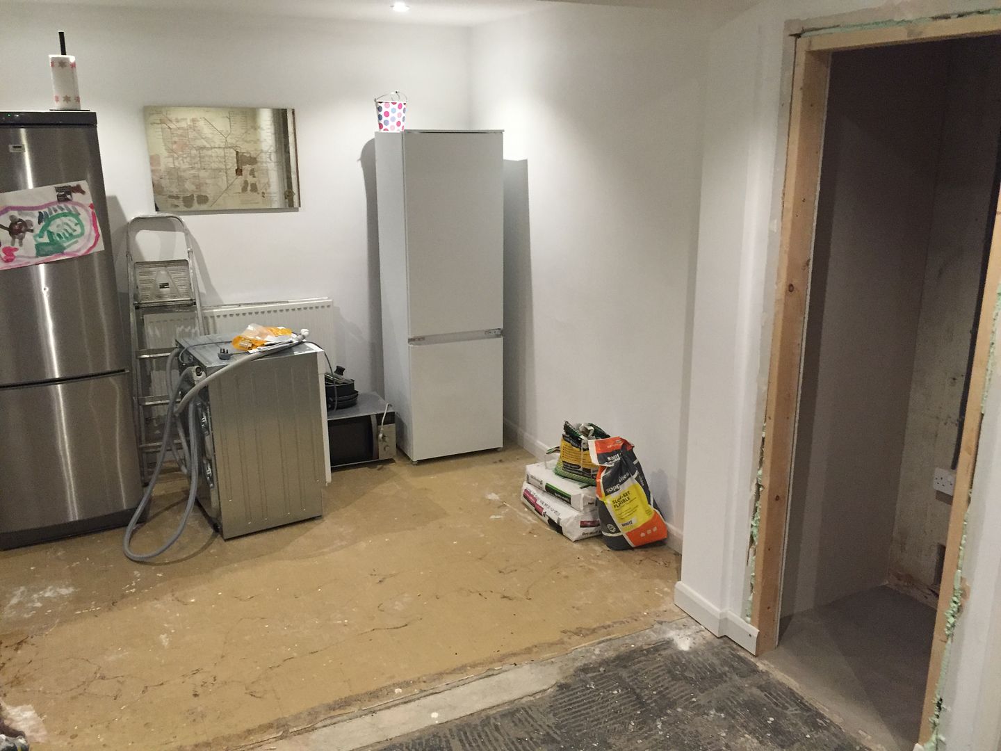
I didn’t really like the idea of a golf SV when it was assigned as my next car but you can fit a lot of crap in the back of one! 2 full car loads to the tip.
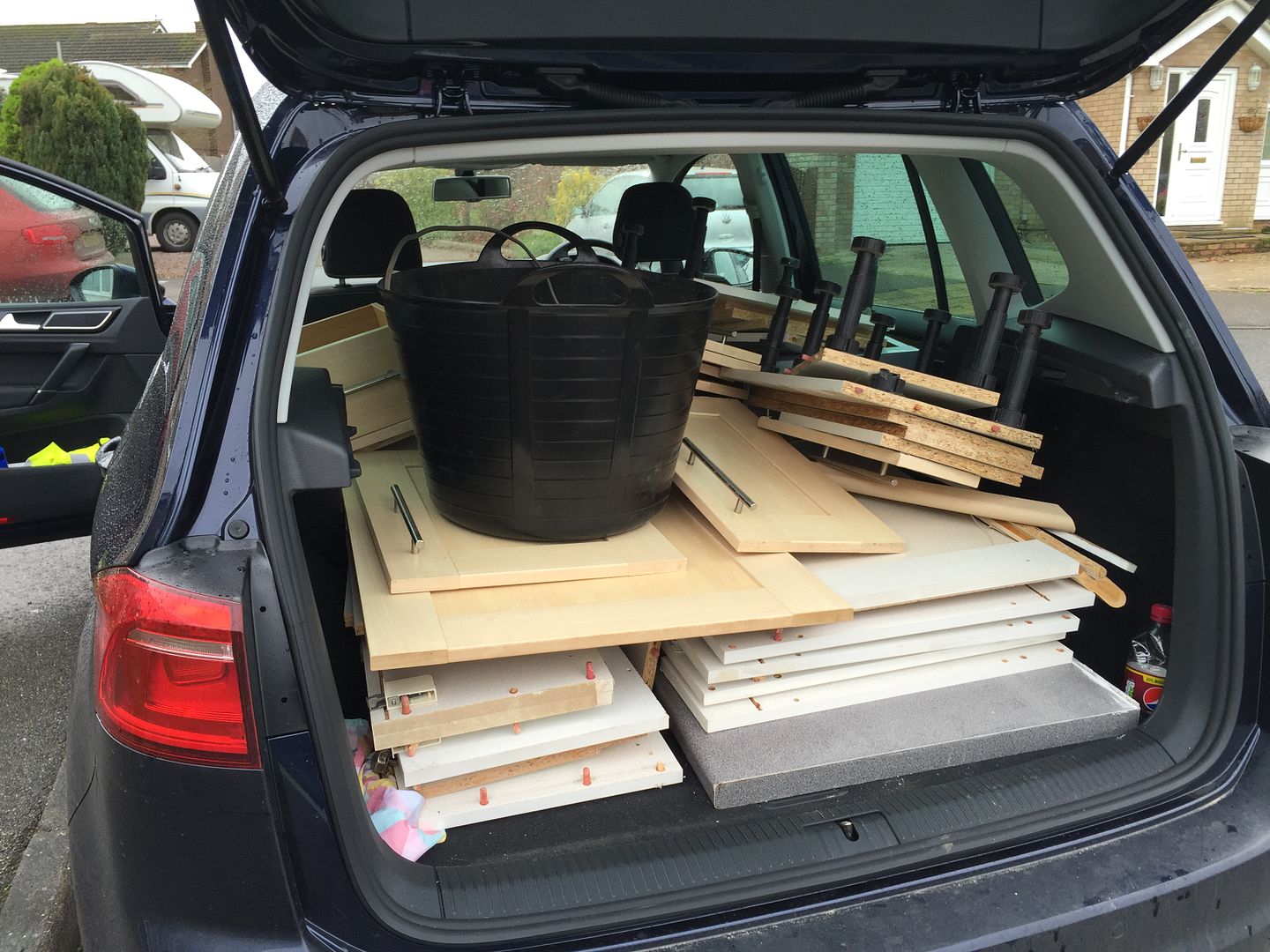
Kitchen arrived at 2ish yesterday and the fitters got cracking, this was just after they left at 5:30
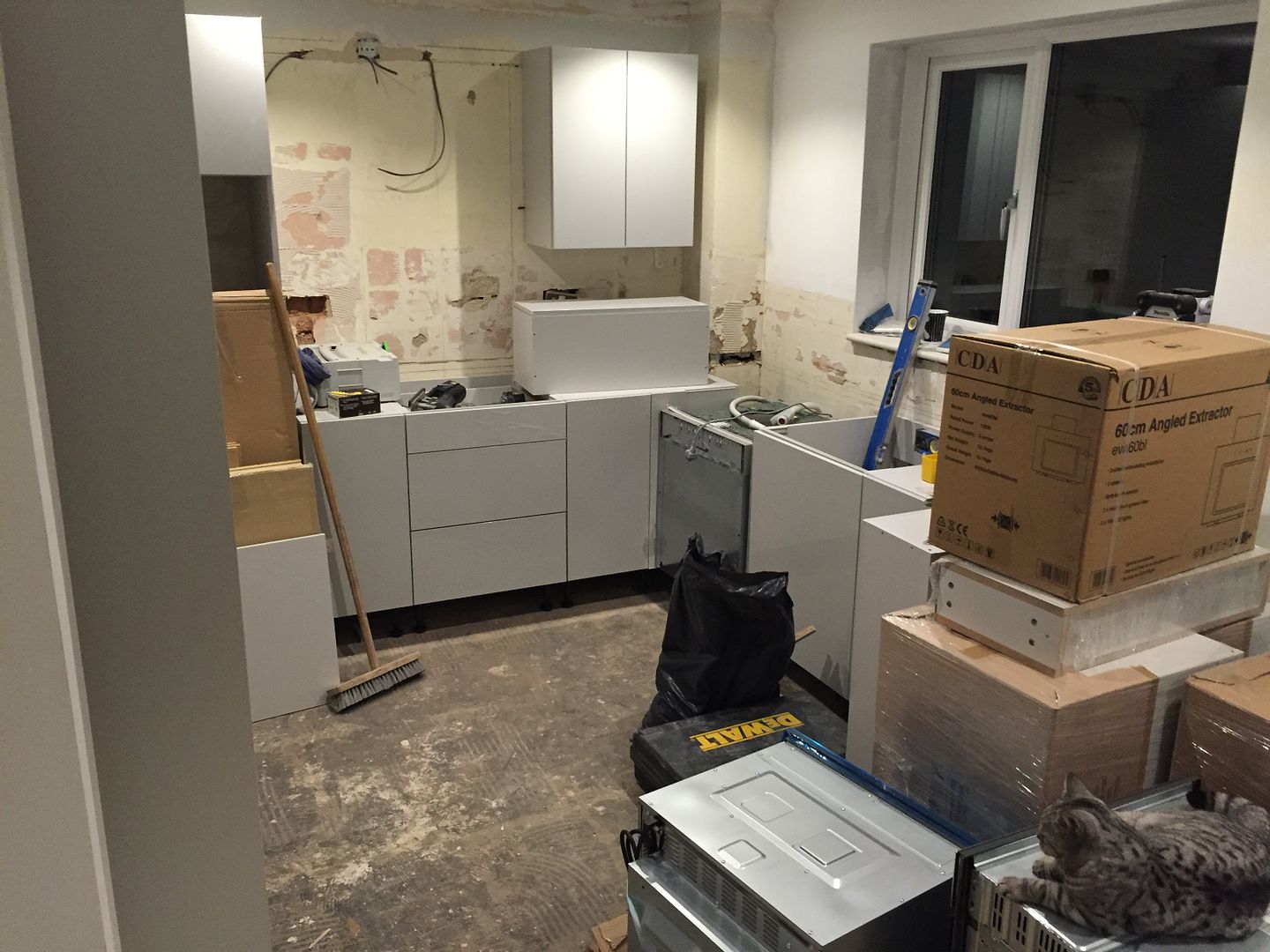
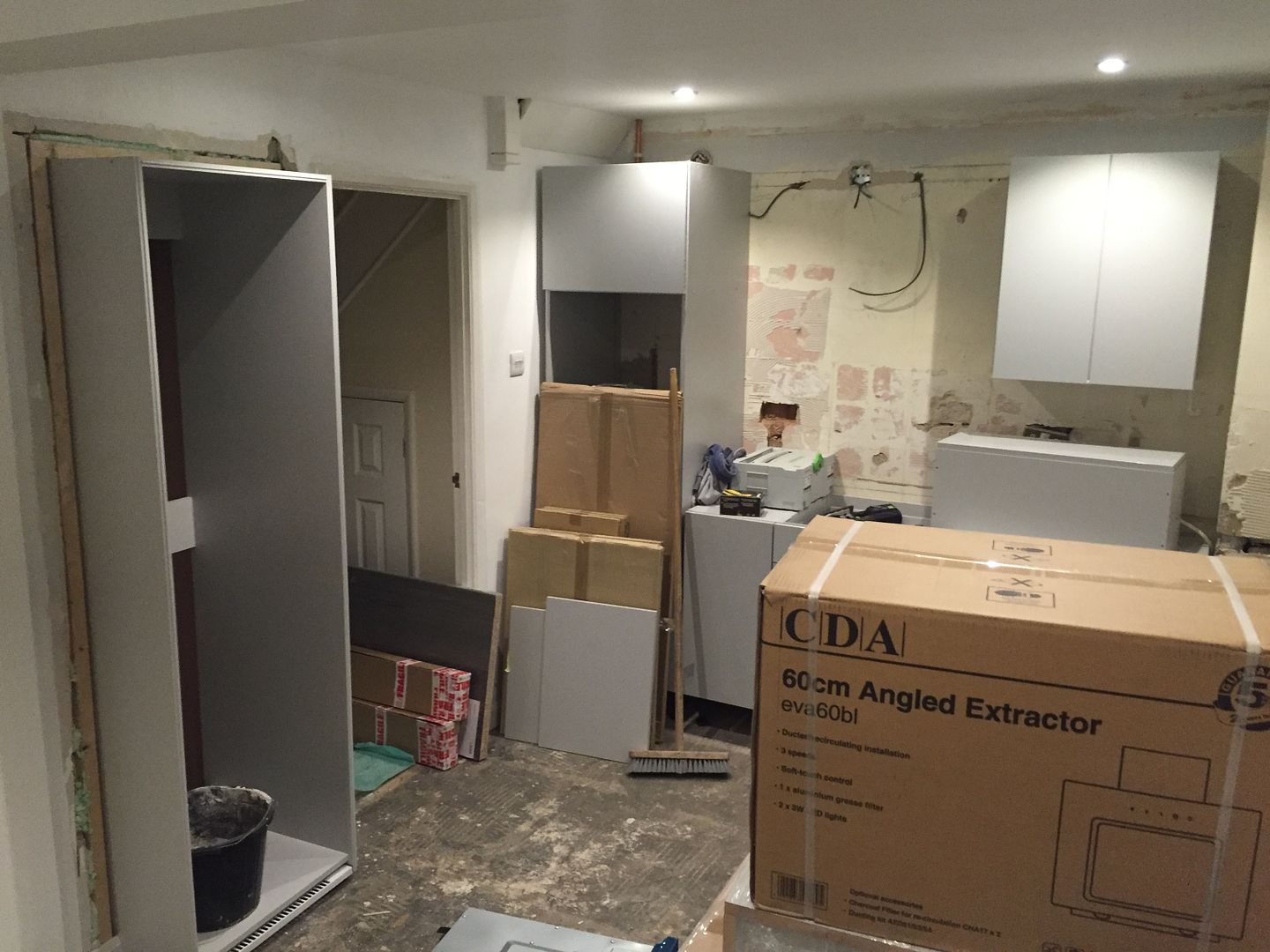
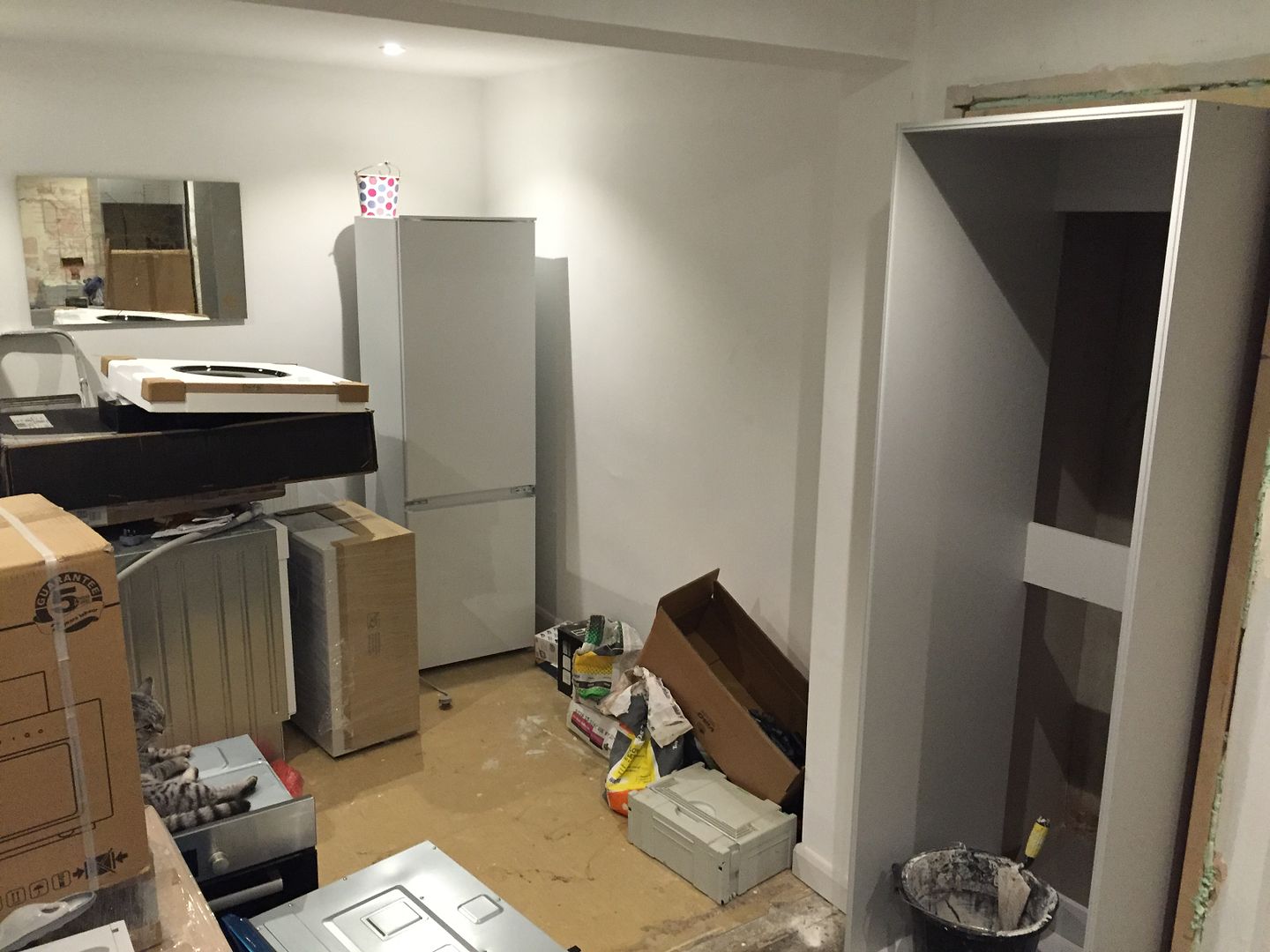
Hopefully have some more progress pics tonight if anyone is interested in reading this!
Numerous things caused problems in the refurb, removing the old floor tiles meant we had to replace the floor, our choice of large tiles combined with wonky walls meant that tiling took a lot longer than it needed to, that and the fact we should have just got a professional tiler in rather than leave it to our builder who by his own admission can tile but is not a tiler. Anyway, here are a few progress pics on the bathroom, hopefully I will be able to get some finished ones up soon!

Remote shower in.

There has been further progress than this but I’ve not taken any more recent pictures. The original plan was to have the bathroom finished before we started the kitchen but due to those delays our new kitchen turned up yesterday along with the fitters.
Here is what it looked like for the 5 or so months after the wall was ripped out, as you can see the cupboards from the missing wall were placed against the back wall of the house with the worktop to allow us to have more storage and worktop in the interim, we also put our fridge into the intended fridge location.



In preparation over the last few weeks I have removed the skirting board style trim from the fridge opening, this left a bit of a mess to sort but I’ll see what the fitters say and play it from there. I took up the lovely blue floor tiles shortly after but didn’t get a pic of that.

Saturday just gone I took out the kitchen units.





I didn’t really like the idea of a golf SV when it was assigned as my next car but you can fit a lot of crap in the back of one! 2 full car loads to the tip.

Kitchen arrived at 2ish yesterday and the fitters got cracking, this was just after they left at 5:30



Hopefully have some more progress pics tonight if anyone is interested in reading this!
Dave_ST220 said:
Getting there  Your pics remind me why I gutted my place & started again (a fellow LBC Dapple Light brick too
Your pics remind me why I gutted my place & started again (a fellow LBC Dapple Light brick too  ). The wiring was like yours with add on's here & there with surface mounted cables & junction boxes (actually found one that had been buried in the wall & plastered over
). The wiring was like yours with add on's here & there with surface mounted cables & junction boxes (actually found one that had been buried in the wall & plastered over  ). I bet the novelty of living in a building site s wearing thin??!!
). I bet the novelty of living in a building site s wearing thin??!!
The level of incompetence we have encountered with the wiring and plumbing here is awful, i'm happy to give anything a go but the previous owners over the years have been bodgers of the highest order! Your pics remind me why I gutted my place & started again (a fellow LBC Dapple Light brick too
Your pics remind me why I gutted my place & started again (a fellow LBC Dapple Light brick too  ). The wiring was like yours with add on's here & there with surface mounted cables & junction boxes (actually found one that had been buried in the wall & plastered over
). The wiring was like yours with add on's here & there with surface mounted cables & junction boxes (actually found one that had been buried in the wall & plastered over  ). I bet the novelty of living in a building site s wearing thin??!!
). I bet the novelty of living in a building site s wearing thin??!!Edited by Dave_ST220 on Tuesday 1st December 11:09
Its coming on great, yesterday was a great day for progress as the bathroom is pretty much complete save for decorating and the kitchen should be finished today (minus decorating and flooring)

Dave_ST220 said:
That's the problem with 70's builds, I mean the house probably only had 4 sockets when built for example! As we were basically changing the layout of every room it was easier to start again. I can now sleep well knowing it's basically a new house. I think once the kitchen is in it's happy days  (even though there is still loads to do!!). Have you insulated the cavity & roof? Made a massive difference here. Good luck & keep the updates coming....
(even though there is still loads to do!!). Have you insulated the cavity & roof? Made a massive difference here. Good luck & keep the updates coming....
I guess the 70s was a different era and so much change happened. This house had a warm air central heating system originally so as you say one maybe two sockets per room was acceptable. (even though there is still loads to do!!). Have you insulated the cavity & roof? Made a massive difference here. Good luck & keep the updates coming....
(even though there is still loads to do!!). Have you insulated the cavity & roof? Made a massive difference here. Good luck & keep the updates coming....We have had the loft and roof insulated and I agree it has made a big difference to heating bills when combined with the new windows and doors.
Any pics or a thread for your place?
A few kitchen update pics from last night.
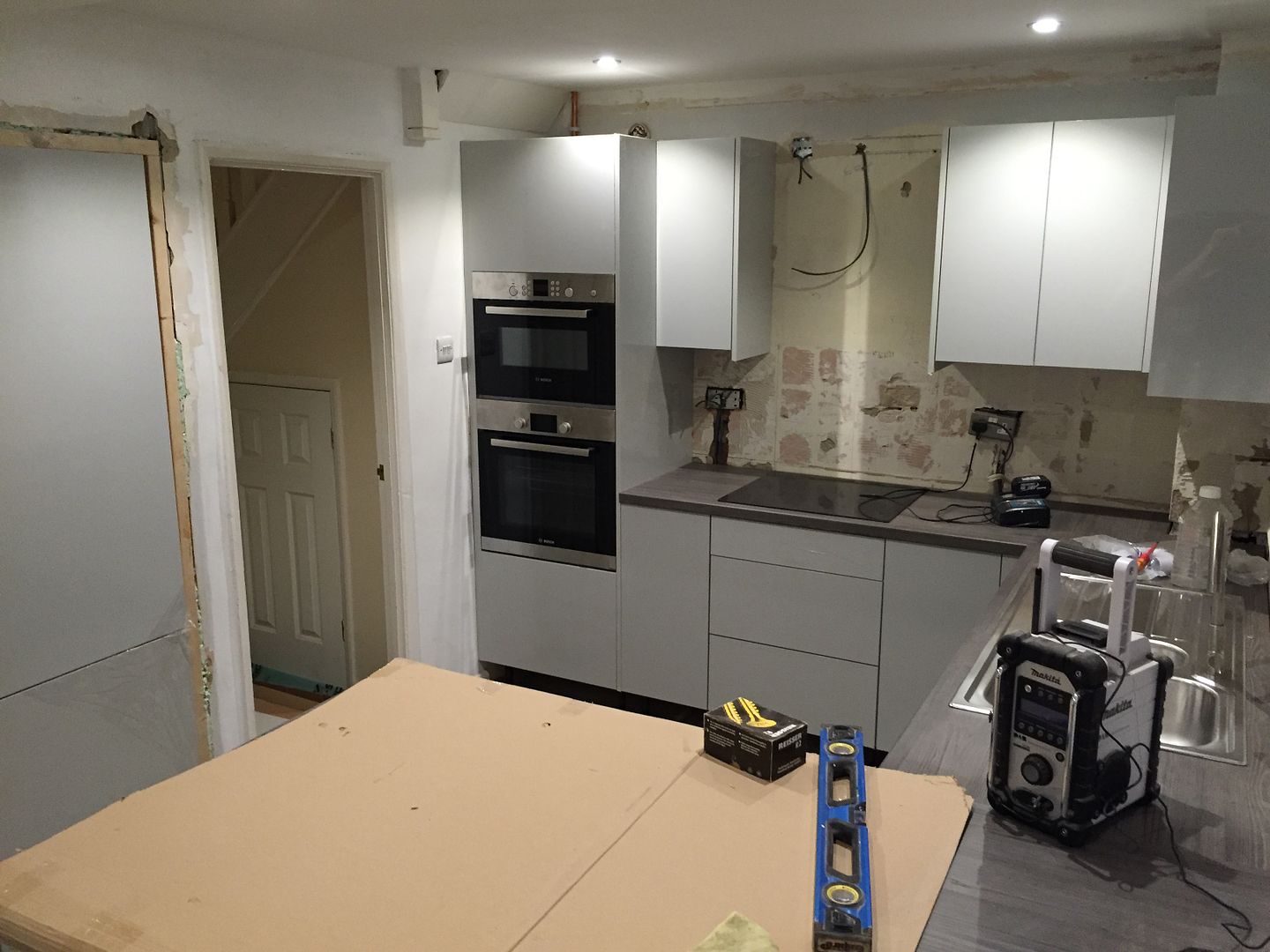
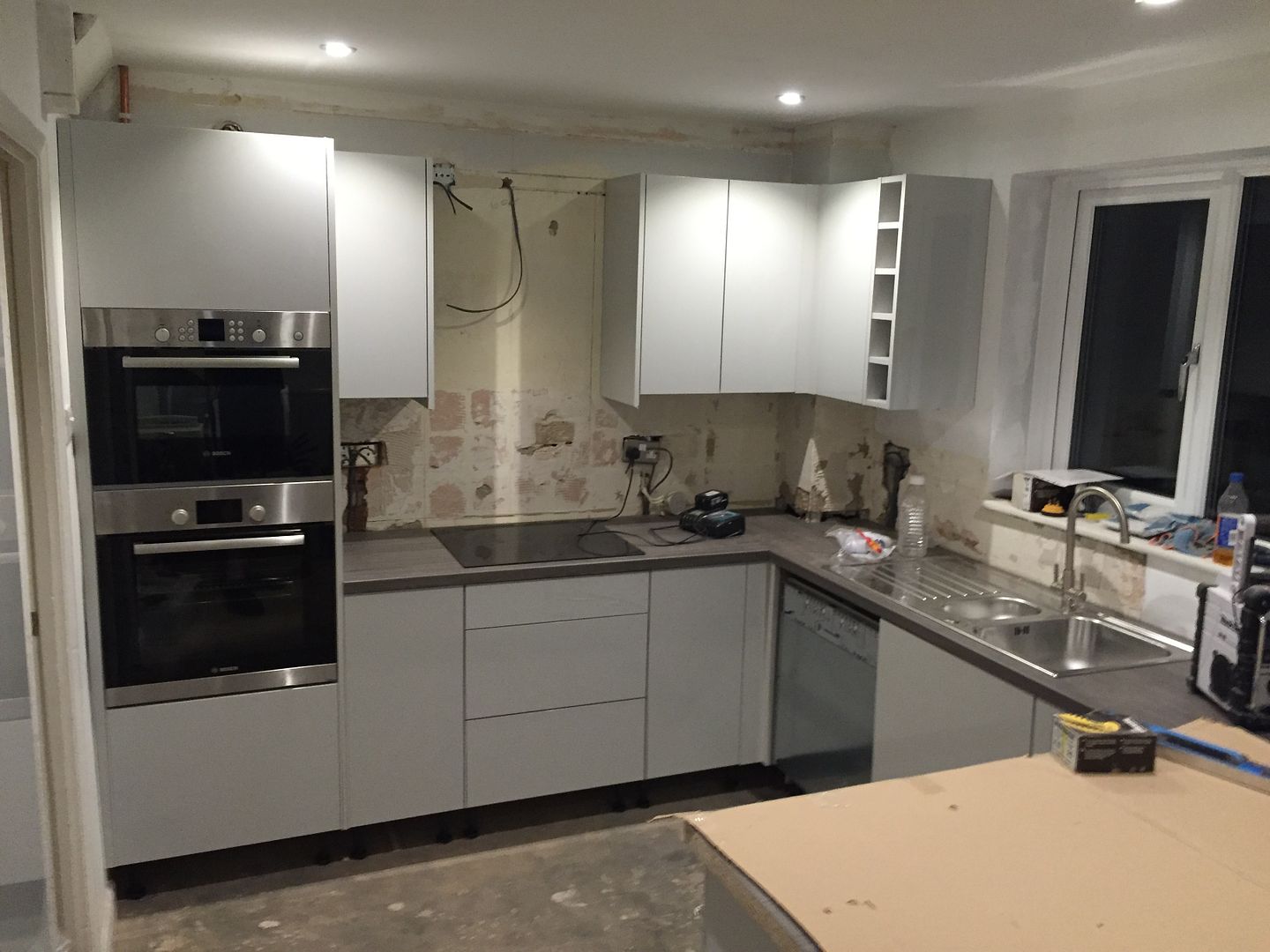
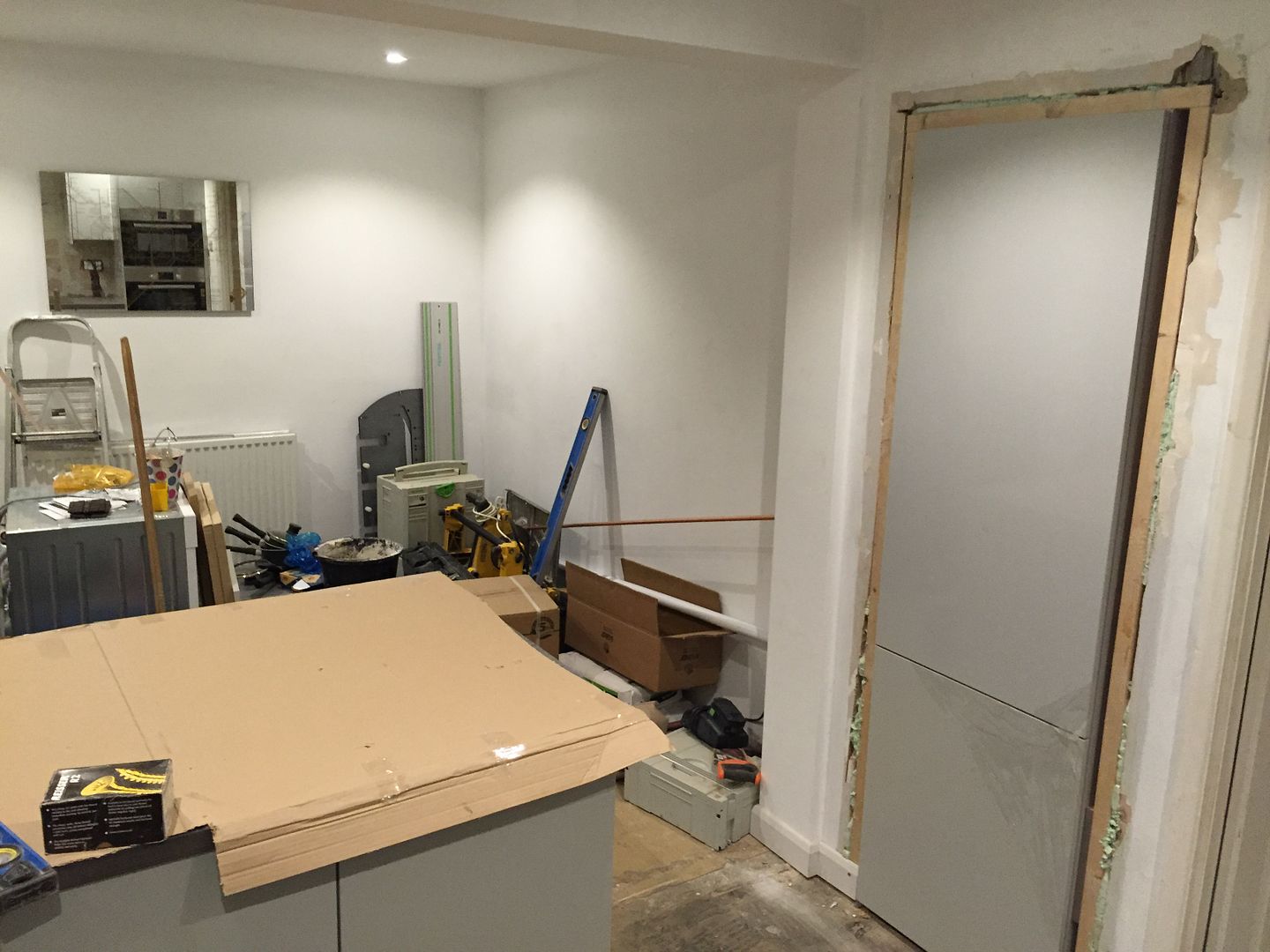
Hopefully by the time I get home later the extract and splashback should be in along with the handles and finishing touches and we should be pretty much there. Flooring will be done before xmas but decorating will likely have to wait for now.
Dave_ST220 said:
Pics
Looks like a lot of work, bit jealous of all the extra room you've got!Dave_ST220 said:
E36GUY said:
Down light on the left wants moving so it's central to the cabinet about 300mm off the front. Just my humble two pence.
Down light positioning is a b h! You can't always get them in the ideal location, joists, pipes etc etc.
h! You can't always get them in the ideal location, joists, pipes etc etc.
Couple more pics from last night you can see in this pic that we are missing a handle for the washing machine door front right, but this will arrive today.
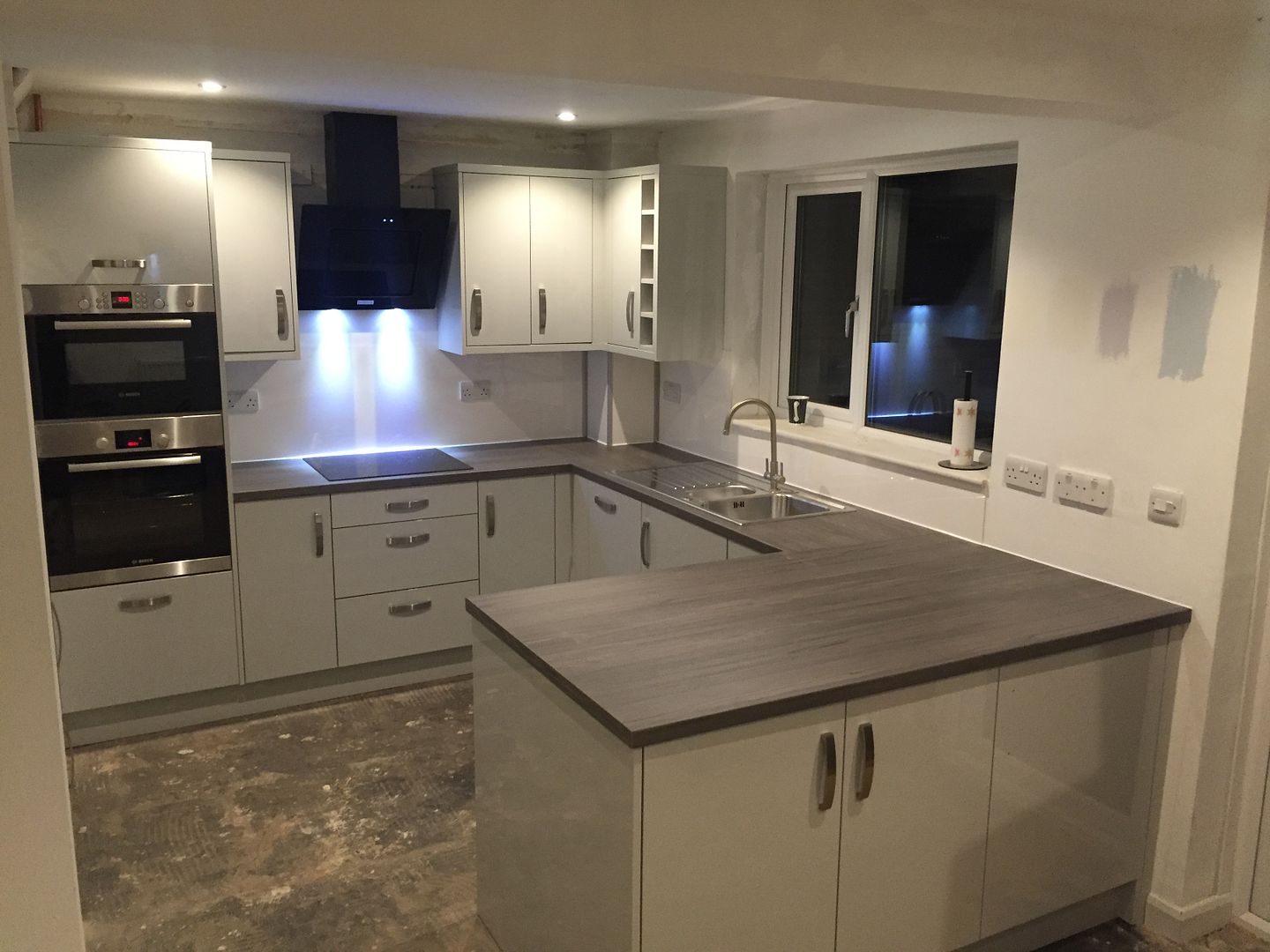
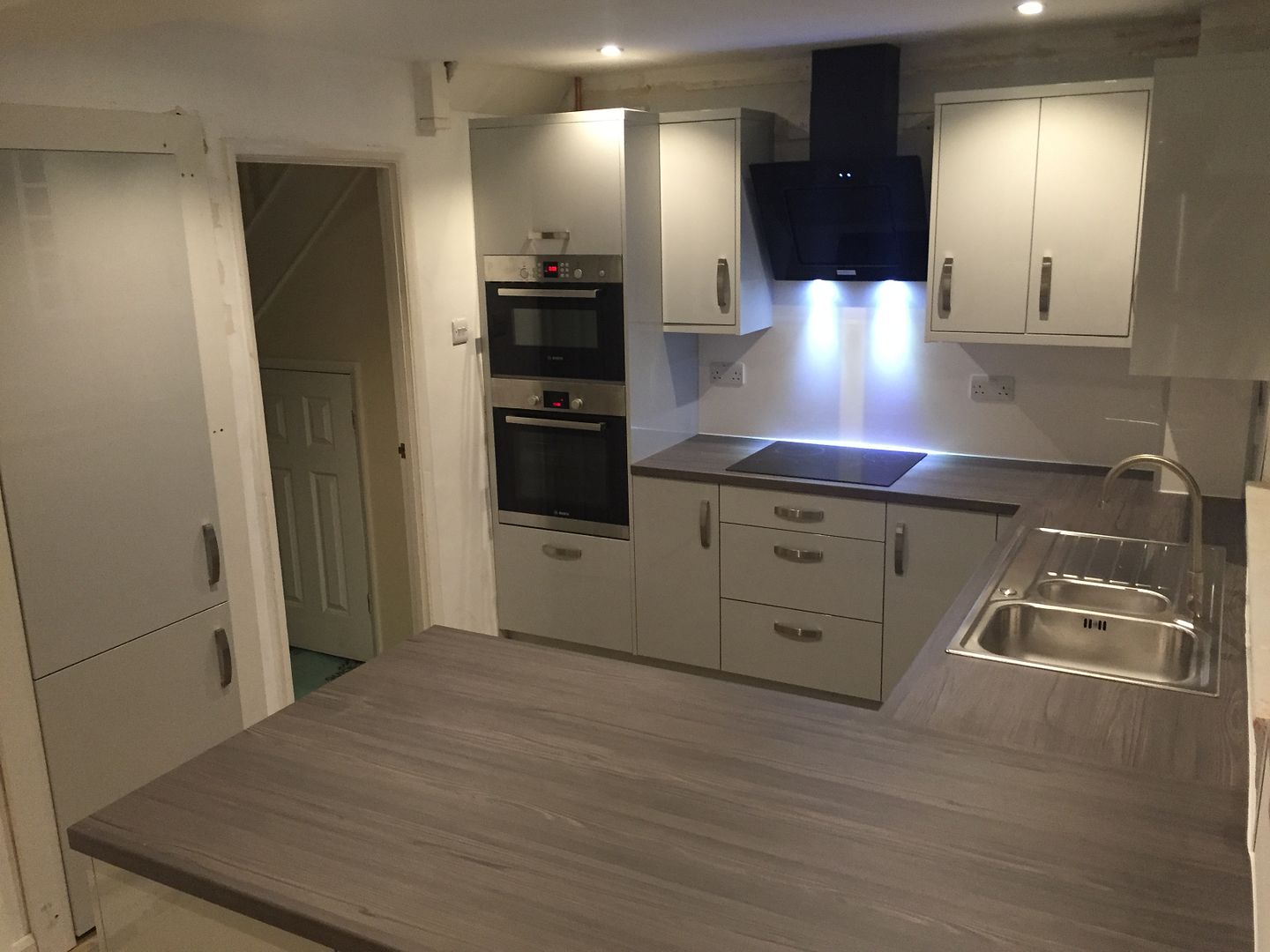
Pretty chuffed with how it looks really but then living in a building site for so long I guess anything would look better!
Dave_ST220 said:
Are you all finished now? 
Wow I didn't realise people were still reading this!
Kitchen and bathroom are both finished now yes, i'll try and get some finished pics this weekend, once I've tidied it up from its lived in state...
3rd bedroom along with the hall, stairs and landing still need doing but we are on the home straight now

Bathroom is done now so here are a few pics, the wife would go mental if she knew i was posting pics in this state of cleanliness...
Before:

Now:



We have had new flooring put in from the hallway through to the kitchen diner and done all the whitewood along with the walls painted white, just waiting on new carpet for the stairs and landing.
Don't really have a before picture for here but this is what its like currently:

Still a fair more jobs to sort out but the back is broken now.
Before:

Now:



We have had new flooring put in from the hallway through to the kitchen diner and done all the whitewood along with the walls painted white, just waiting on new carpet for the stairs and landing.
Don't really have a before picture for here but this is what its like currently:

Still a fair more jobs to sort out but the back is broken now.
Gassing Station | Homes, Gardens and DIY | Top of Page | What's New | My Stuff




