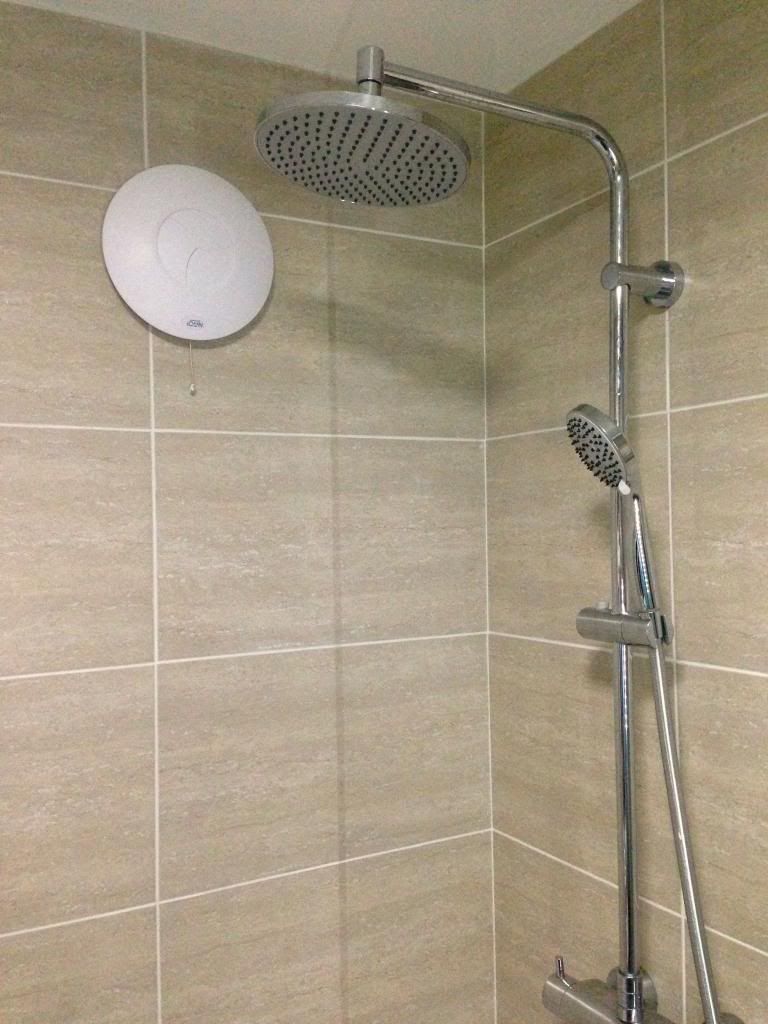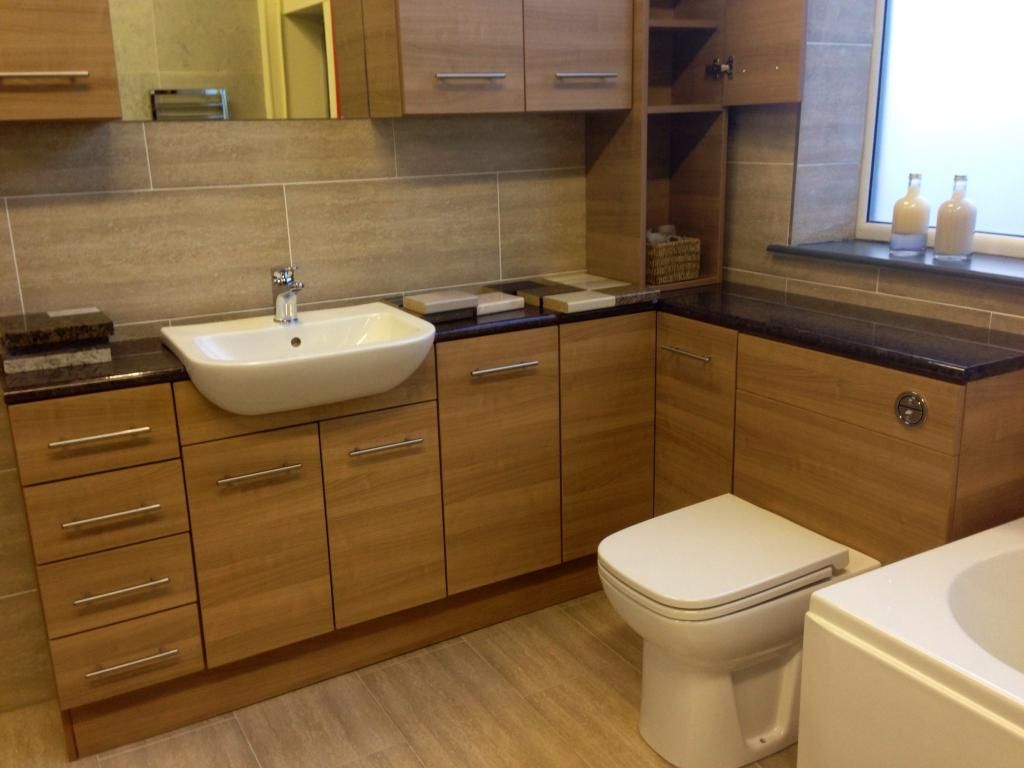New Bathroom design
Discussion
Hello,
I have no idea when it comes to this sort of stuff so here goes.
I'm planning on getting a new bathroom this year. The property is about 25 years old and its the original one fitted. Compared to some new build 'family bathrooms' i've seen, mine is relativey roomy for a 2 bed flat i think.
Now I'm more a function over form sort of person so all i need is a toilet, basin and a shower.
Is there anything currently in fashion? or anything a big no no?
My main question would be round the bath/shower set up. Stick with the shower over bath combo? or do away with the bath and fit a more roomy shower cubicle? Maybe even squeeze in a shower cubicle and a bath?
any experts to guide me? thanks
I have no idea when it comes to this sort of stuff so here goes.
I'm planning on getting a new bathroom this year. The property is about 25 years old and its the original one fitted. Compared to some new build 'family bathrooms' i've seen, mine is relativey roomy for a 2 bed flat i think.
Now I'm more a function over form sort of person so all i need is a toilet, basin and a shower.
Is there anything currently in fashion? or anything a big no no?
My main question would be round the bath/shower set up. Stick with the shower over bath combo? or do away with the bath and fit a more roomy shower cubicle? Maybe even squeeze in a shower cubicle and a bath?
any experts to guide me? thanks

trooperiziz said:
Not having a bath at all will make it more difficult to sell, even if it is a flat.
This. You say the bathroom is big. Can you fit a shower enclosure and a bath in there? If not I'd be looking at a P shaped showerbath.Why not put a sketch up with dimensions showing windows/doors and existing fittings?
As said, always a bath.
Last flat I lived in had a normal bath rather than P-shaped, but the shower over it was on the wall in the middle of the bath rather than at one end - much better system as you don't feel confined into one corner.
Also go for a shower with a fixed head facing down as opposed to pointing at you/removable, less likely to drop water everywhere.
Last flat I lived in had a normal bath rather than P-shaped, but the shower over it was on the wall in the middle of the bath rather than at one end - much better system as you don't feel confined into one corner.
Also go for a shower with a fixed head facing down as opposed to pointing at you/removable, less likely to drop water everywhere.
rfisher said:
OP what drawing package is that?
Is it difficult to move a toilet outflow pipe?
I can see that moving it away from the (presumably) outside wall may be tricky, but moving it further down the existing wall would be OK, no?
i just googled 'bathroom design software' and this is the top hitIs it difficult to move a toilet outflow pipe?
I can see that moving it away from the (presumably) outside wall may be tricky, but moving it further down the existing wall would be OK, no?
http://www.bathstore.com/bathroom-planner
Rain on showers are brilliant. Ive had one fitted over the bath in my new bathroom, but I chose one that also has the traditional hand hose as well, which is useful for when cleaning the bath. Don't get a pop up waste in the bath, as you will stand on it when in the shower and break it, ask me how I know!!
Heres mine..


Heres mine..


Edited by LeadFarmer on Saturday 28th February 23:42
Drive Blind said:
This is what the current layout is. Shower over bath at the tap/plug end.

Keep the wc where it is, remove the basin, turn the bath 90deg so it runs along the wall towards the wc. Put a 700x1000 shower in the corner opposite the new bath and move the basin to the long wall besides the shower. 
Edited by Drive Blind on Saturday 28th February 13:22
I run a bathroom refurbishment company and have to say, so many people are now getting shot of the bath for a shower. Particularly the retired. The general consensus is that 'I live here & I'm having what I want, not what a potential buyer might want'. I tend to go with that myself too.
The loo is key, especially in a flat where the soil stack is likely to be shared & therefore immovable. Don't forget, waste water has to run downhill. So the further away you move the loo from the stack, the shallower the angle of fall on the pipe. That leads to blockages.
I'd leave loo & basin where they are, especially if you want to keep costs down, the put a large walk in shower where the bath is. It might have to be on a plinth to get the waste pipe out. When we do this, we tend to bring the floor up the plinth so it doesn't look like a great big white slab. Here's an example of one we fitted a while ago.

The loo is key, especially in a flat where the soil stack is likely to be shared & therefore immovable. Don't forget, waste water has to run downhill. So the further away you move the loo from the stack, the shallower the angle of fall on the pipe. That leads to blockages.
I'd leave loo & basin where they are, especially if you want to keep costs down, the put a large walk in shower where the bath is. It might have to be on a plinth to get the waste pipe out. When we do this, we tend to bring the floor up the plinth so it doesn't look like a great big white slab. Here's an example of one we fitted a while ago.

By the way, I noticed that planner was from Bathstore. If you buy from them, it's your choice. But I don't install if a client comes to me who has bought from them. It's not worth my reputation. Same applies if it was Homebase or any other big DIY retailers.
Go to a proper bathroom showroom, you could still buy online once you've chosen the goods. That walk in was a Kudos 1700x800. Never had an issue with them over the last 20 years.
Go to a proper bathroom showroom, you could still buy online once you've chosen the goods. That walk in was a Kudos 1700x800. Never had an issue with them over the last 20 years.
Gassing Station | Homes, Gardens and DIY | Top of Page | What's New | My Stuff





