Another garage build thread, a smaller one though!
Discussion
r1flyguy1 said:
Looking great.
May I ask what is the roof sq/m size that you have the velux windows in the main roof & what size are the windows as I'm looking to purchase some for my extension just unsure of the size & yours look just right for the size of your roof
Cheers
There's 55sq m of roof ish in total, about 48 is on the top. May I ask what is the roof sq/m size that you have the velux windows in the main roof & what size are the windows as I'm looking to purchase some for my extension just unsure of the size & yours look just right for the size of your roof
Cheers
top windows are 66x118
Bottom are 55x78
jason61c said:
r1flyguy1 said:
Looking great.
May I ask what is the roof sq/m size that you have the velux windows in the main roof & what size are the windows as I'm looking to purchase some for my extension just unsure of the size & yours look just right for the size of your roof
Cheers
There's 55sq m of roof ish in total, about 48 is on the top. May I ask what is the roof sq/m size that you have the velux windows in the main roof & what size are the windows as I'm looking to purchase some for my extension just unsure of the size & yours look just right for the size of your roof
Cheers
top windows are 66x118
Bottom are 55x78
 , I've just calculated my rear extension roof is only 26 m/2 so half your size, I'm guessing the 780x980 velux windows I'm looking at might be a little too big
, I've just calculated my rear extension roof is only 26 m/2 so half your size, I'm guessing the 780x980 velux windows I'm looking at might be a little too big Did you use a specific formula for window size or just 'best guess'
Many thanks again
r1flyguy1 said:
Wow, the picture is very deceiving in a good way  , I've just calculated my rear extension roof is only 26 m/2 so half your size, I'm guessing the 780x980 velux windows I'm looking at might be a little too big
, I've just calculated my rear extension roof is only 26 m/2 so half your size, I'm guessing the 780x980 velux windows I'm looking at might be a little too big
Did you use a specific formula for window size or just 'best guess'
Many thanks again
Is it an apex roof like mine? If not then its about the size of the front(lean to style roof)? I just picked a size based on the look I was going for, also think about how the shape of the velux affects the shape of the roof to the eye, as in wide can trick you into thinking its a wider roof etc. , I've just calculated my rear extension roof is only 26 m/2 so half your size, I'm guessing the 780x980 velux windows I'm looking at might be a little too big
, I've just calculated my rear extension roof is only 26 m/2 so half your size, I'm guessing the 780x980 velux windows I'm looking at might be a little too big Did you use a specific formula for window size or just 'best guess'
Many thanks again
I think on a house on a roof this size I'd have 3 in the size I've used.
Nonetheless it's looking fantastic so far & to have a car lift too.... I can only dream ha ha
What you doing with the other half of the roof space that you have no lift in??? It's a huge space to convert into a man cave
My rear extension roof will be 6.8 metres wide with 20 degree pitch and depth of 3.4 meters so I'm only guessing that using a 980 deep velux being less than a 3rd of the depth won't look to lost or too big and 780 is less than a 6th of the width, 3 of them won't look too much or lost!
Yours are narrower but taller and look good
What you doing with the other half of the roof space that you have no lift in??? It's a huge space to convert into a man cave

My rear extension roof will be 6.8 metres wide with 20 degree pitch and depth of 3.4 meters so I'm only guessing that using a 980 deep velux being less than a 3rd of the depth won't look to lost or too big and 780 is less than a 6th of the width, 3 of them won't look too much or lost!
Yours are narrower but taller and look good
Top work here, well done and thanks for the detailed posts.
Some of the pictures are deceiving as to the size of it.
The inside shot makes it look very big, almost barn like (I like that look) ,
,
yet one of the other outside panoramic shots make it look less big. Perhaps its the effect of the surrounding buildings on the scale.
I've had a look at the Monarch oak site that you mentioned.
Did you erect the oak kit yourself or have them do it for you.
Some of the pictures are deceiving as to the size of it.
The inside shot makes it look very big, almost barn like (I like that look)
 ,
,yet one of the other outside panoramic shots make it look less big. Perhaps its the effect of the surrounding buildings on the scale.
I've had a look at the Monarch oak site that you mentioned.
Did you erect the oak kit yourself or have them do it for you.
cold thursday said:
Top work here, well done and thanks for the detailed posts.
Some of the pictures are deceiving as to the size of it.
The inside shot makes it look very big, almost barn like (I like that look) ,
,
yet one of the other outside panoramic shots make it look less big. Perhaps its the effect of the surrounding buildings on the scale.
I've had a look at the Monarch oak site that you mentioned.
Did you erect the oak kit yourself or have them do it for you.
It does feel like a barn inside, which is the feel I wanted. I think its a combination of the design/layout I wanted with the size of the surrounding buildings, my house directly behind it is about 6.5m from ground to eves, garage 5m. Its not overbearing to look at but has plenty of space inside at 42sq M. The extra height of the side add on really helps. If I had the cash I could put a room upstairs but I'm just going to board half for stowage and the rower.Some of the pictures are deceiving as to the size of it.
The inside shot makes it look very big, almost barn like (I like that look)
 ,
,yet one of the other outside panoramic shots make it look less big. Perhaps its the effect of the surrounding buildings on the scale.
I've had a look at the Monarch oak site that you mentioned.
Did you erect the oak kit yourself or have them do it for you.
Where are you based?
So to bump this thread..... Its nearly done!
Insulated and plastered......
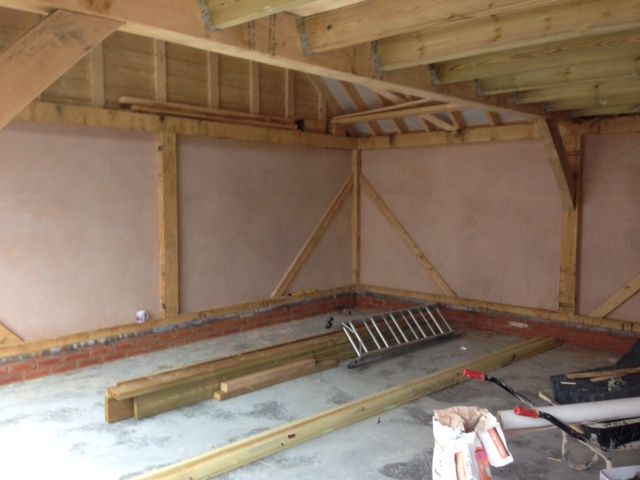
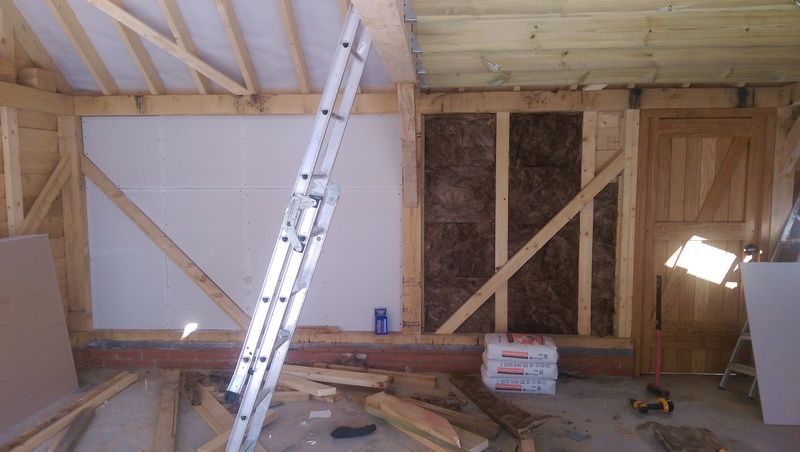
Its built to take a proper 'upstairs', however for now I've just boarded half of it out for stowage.
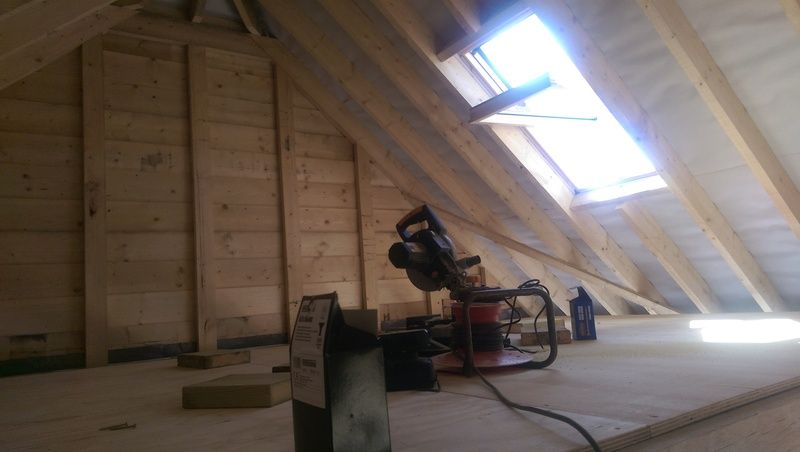

Doors, went for SWS securoglide.
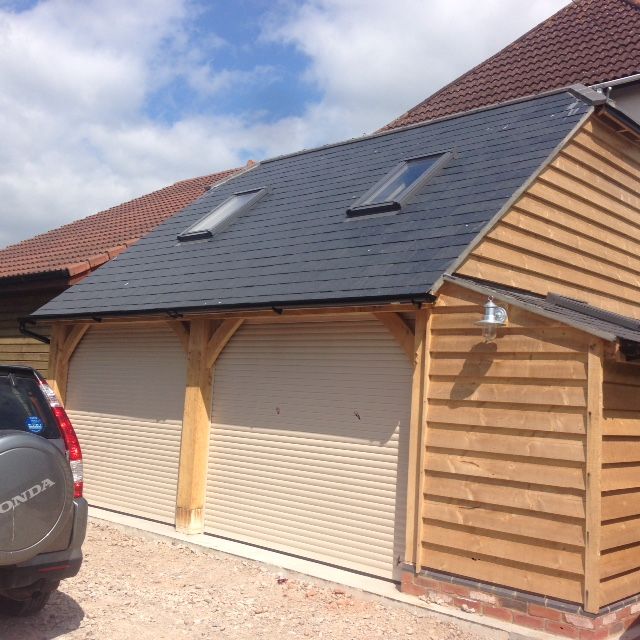
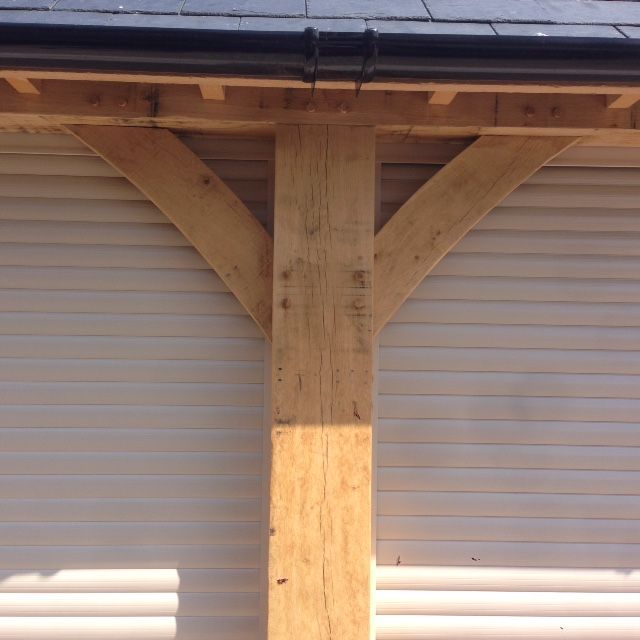
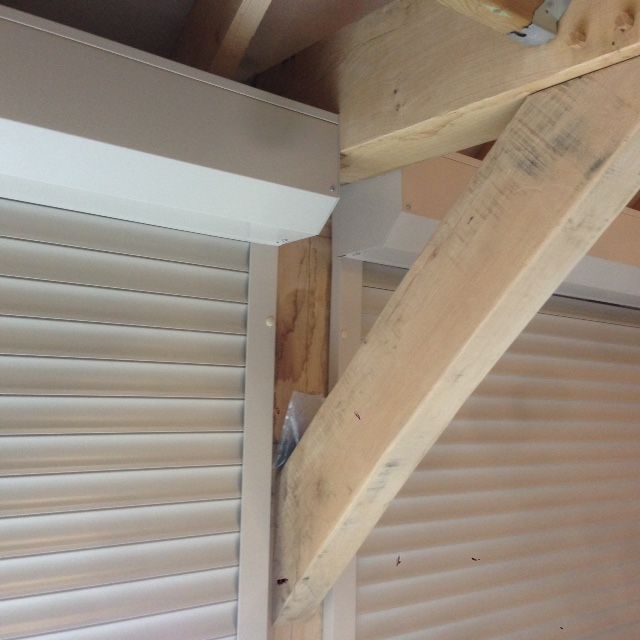
They're pretty awesome, very quiet, nicely made.
I've just finished all the plastering, put a coat of white paint on it. Had to move a bike out of next doors barn so its the first thing in here.
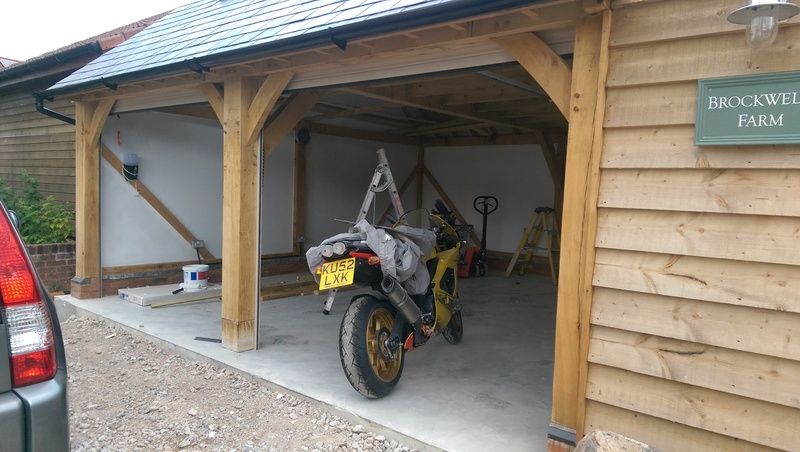
Put put a 3m run of cheap wickes units, along with worktop.
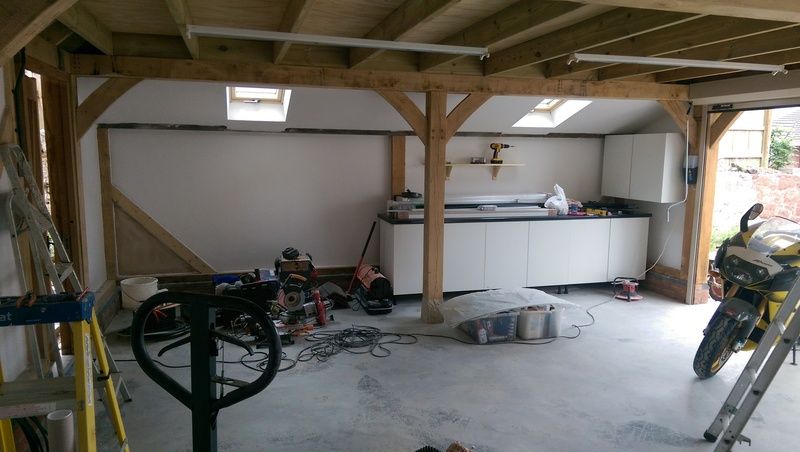
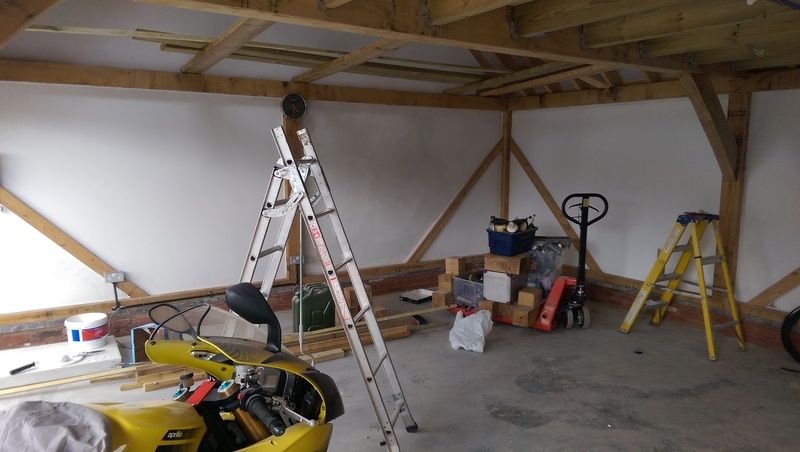
Just working out where to put sockets/lights etc for when I empty my stowage and get my garage stuff back
Insulated and plastered......


Its built to take a proper 'upstairs', however for now I've just boarded half of it out for stowage.


Doors, went for SWS securoglide.



They're pretty awesome, very quiet, nicely made.
I've just finished all the plastering, put a coat of white paint on it. Had to move a bike out of next doors barn so its the first thing in here.

Put put a 3m run of cheap wickes units, along with worktop.


Just working out where to put sockets/lights etc for when I empty my stowage and get my garage stuff back

Edited by jason61c on Saturday 11th July 21:31
Gassing Station | Homes, Gardens and DIY | Top of Page | What's New | My Stuff




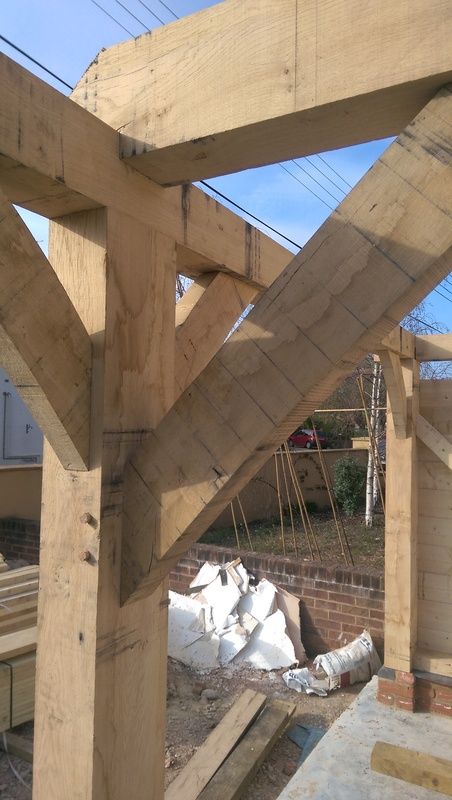
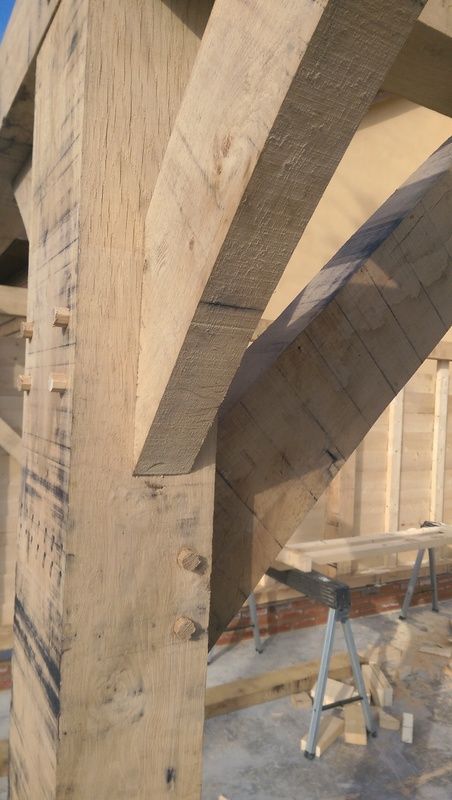
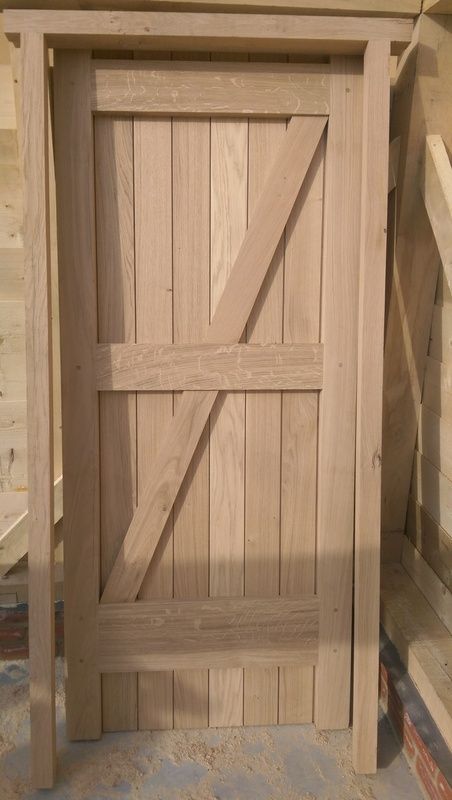
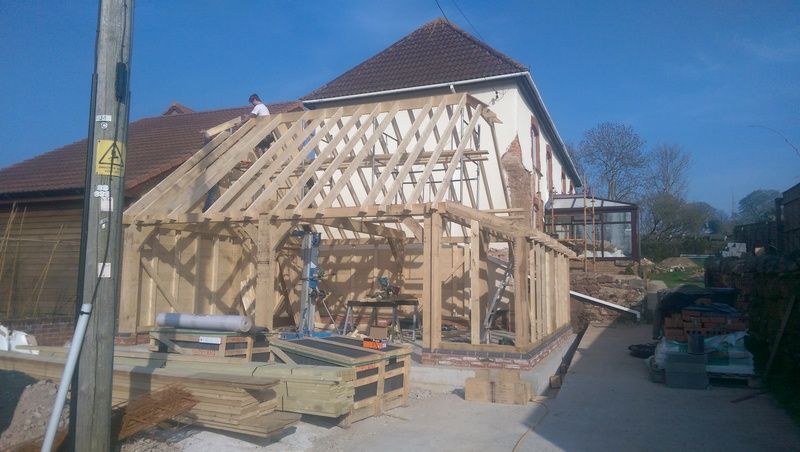
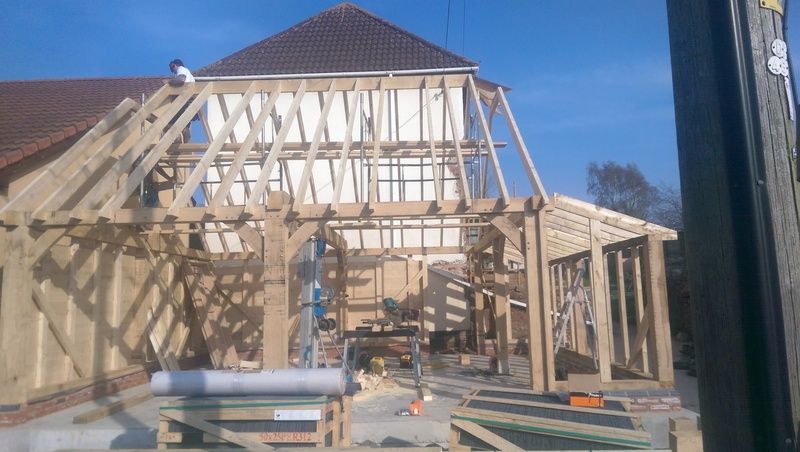
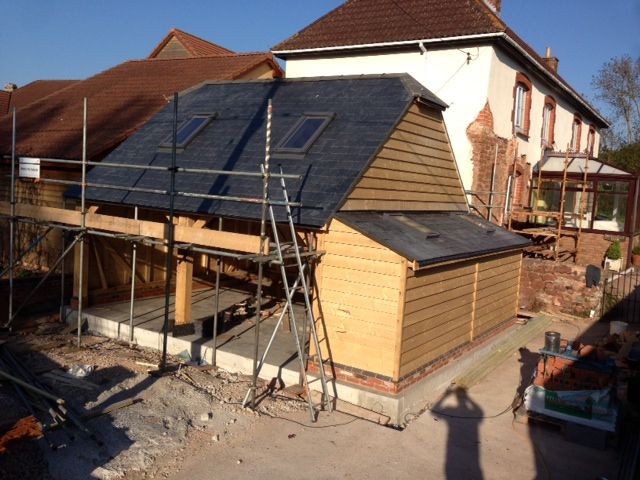
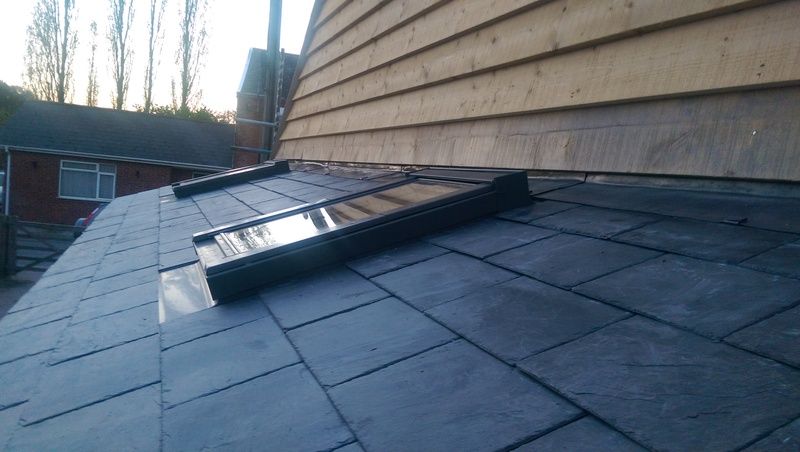
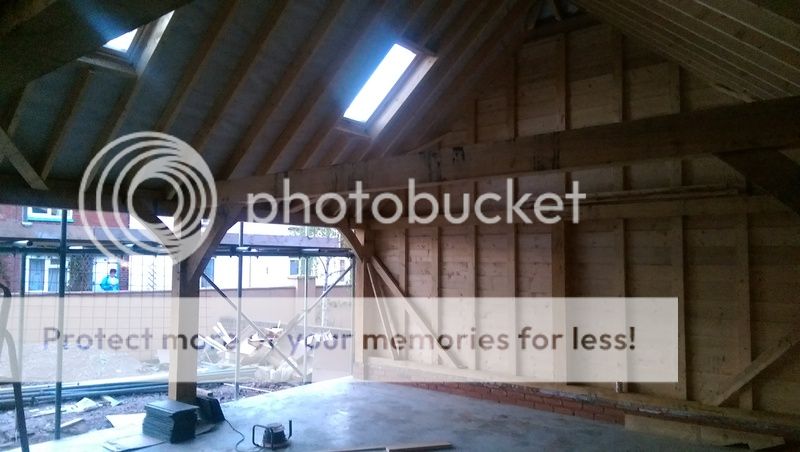
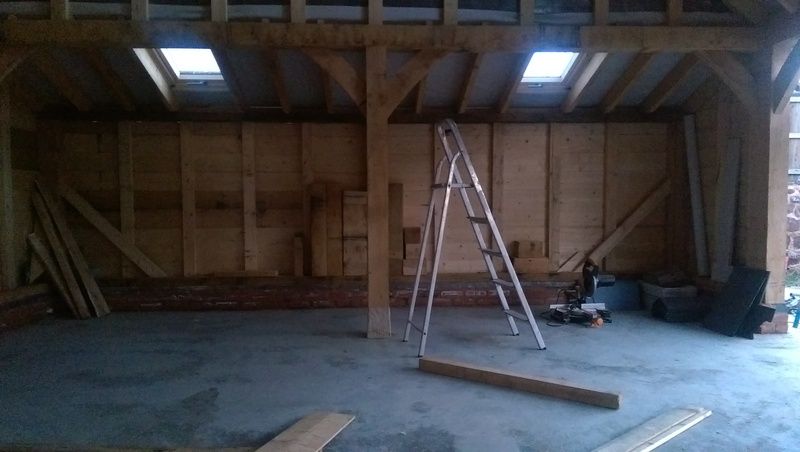
 tty looking though. I'd have like a gloss version for 'wipe clean' however it'd be over double the cost.
tty looking though. I'd have like a gloss version for 'wipe clean' however it'd be over double the cost.