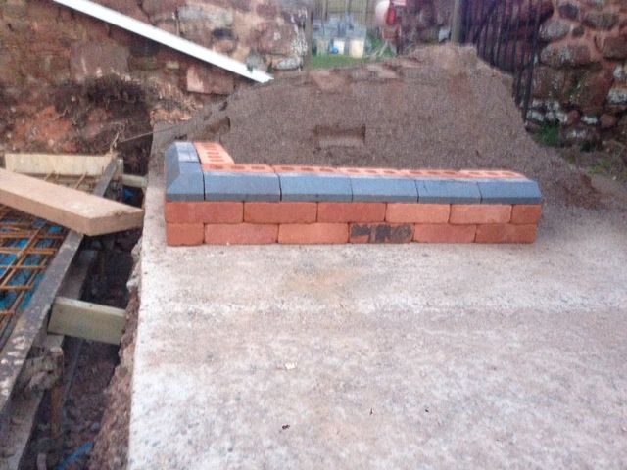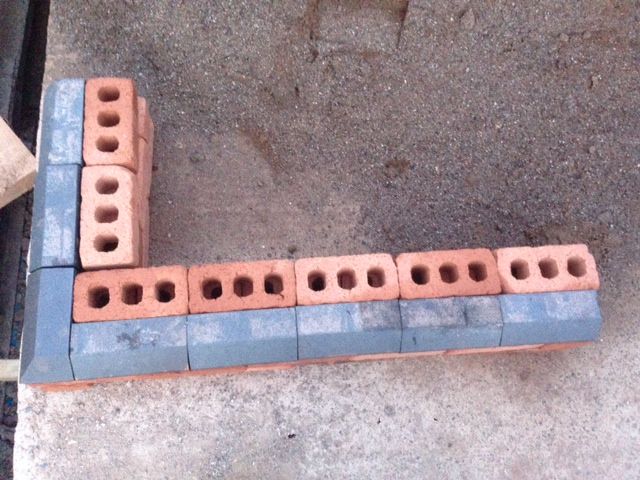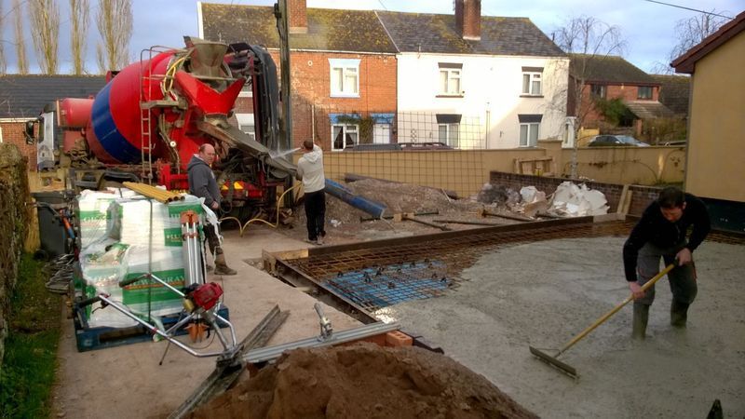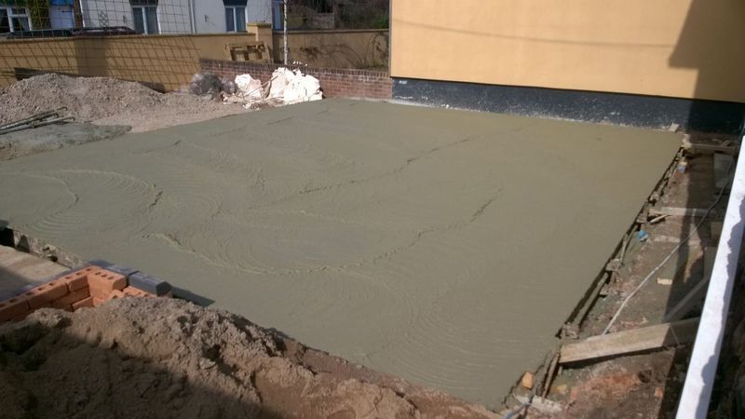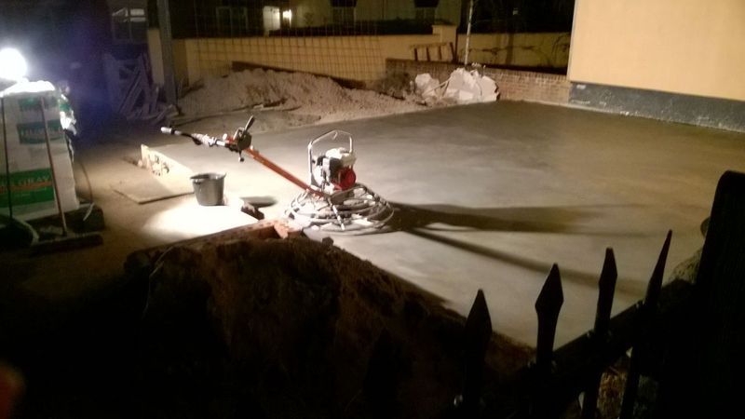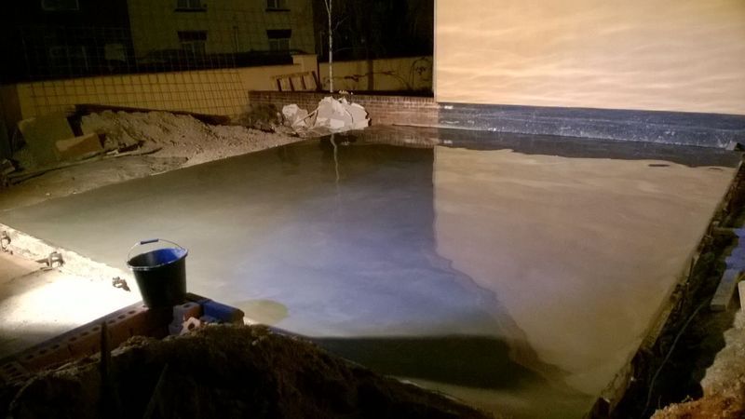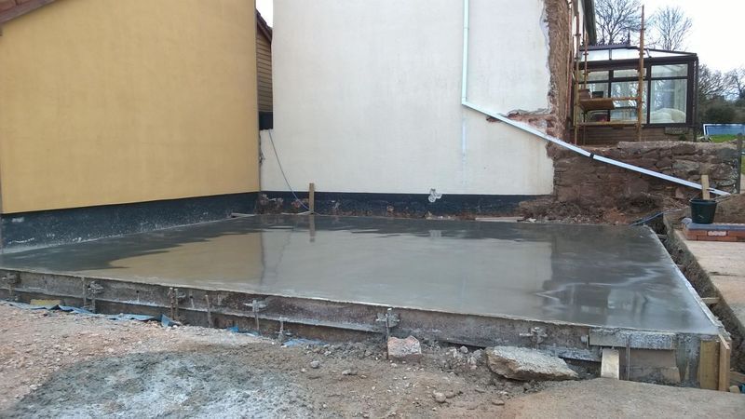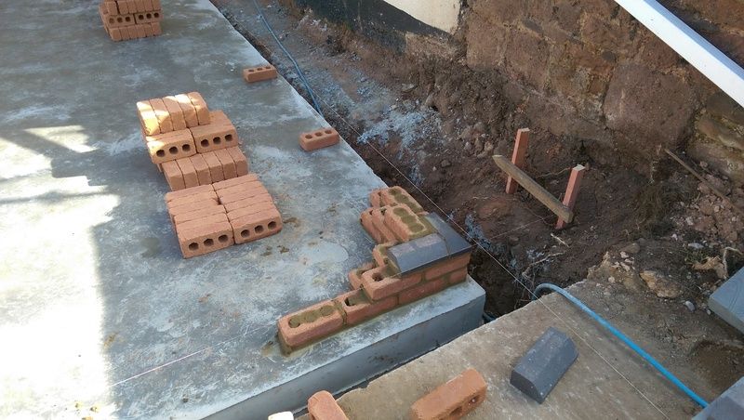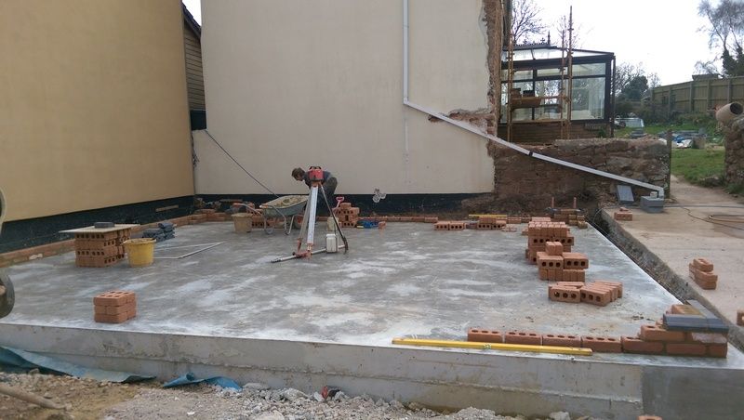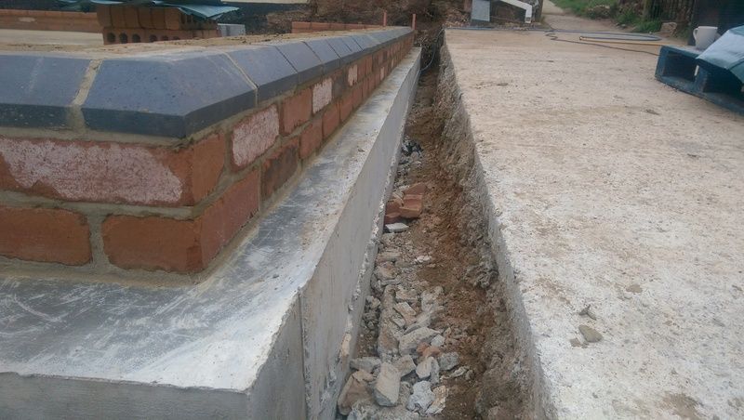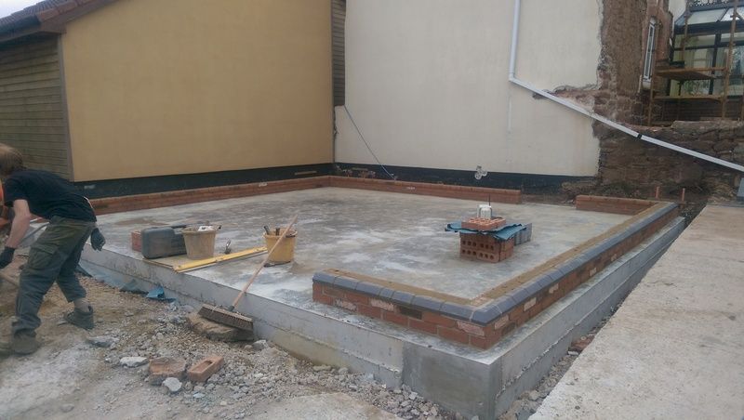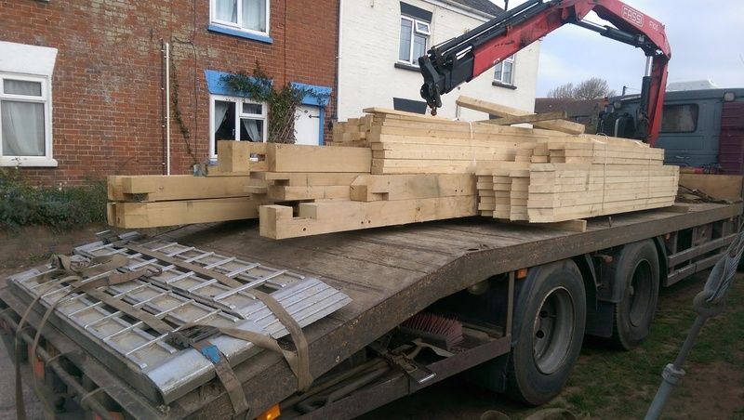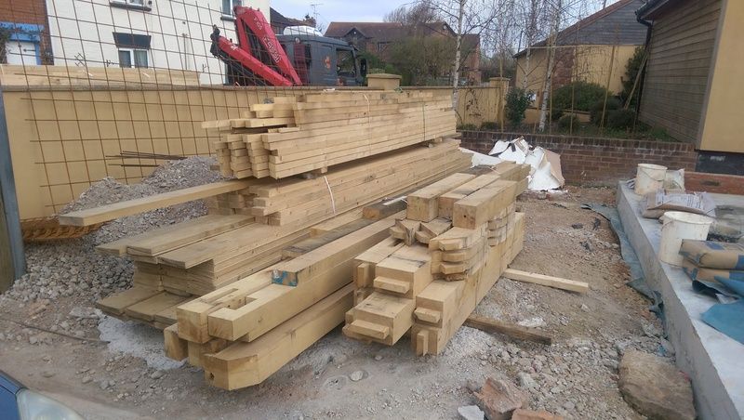Another garage build thread, a smaller one though!
Discussion
I thought I'd compile a build thread of my dream garage, along with costs which should help others who are thinking of doing the same. It'd fit inside some of the garages on here 
Its not going to be as quick as some as I've some overseas work coming up, hopefully under 2 months from now though.
7m wide
6m deep
6x8" on most of the oak beams
oak sole plates
2x 2.5m wide doors on the front
4.9m to the ridge
2.1 to the eves
space to store stuff in the roof and build a room when cash allows.
One side will have a 4 post lift to lift a car into the roof space giving me more floor space when needed etc.
Hoping to do it all including all planning/building control fees for 17K ish.
Plans....
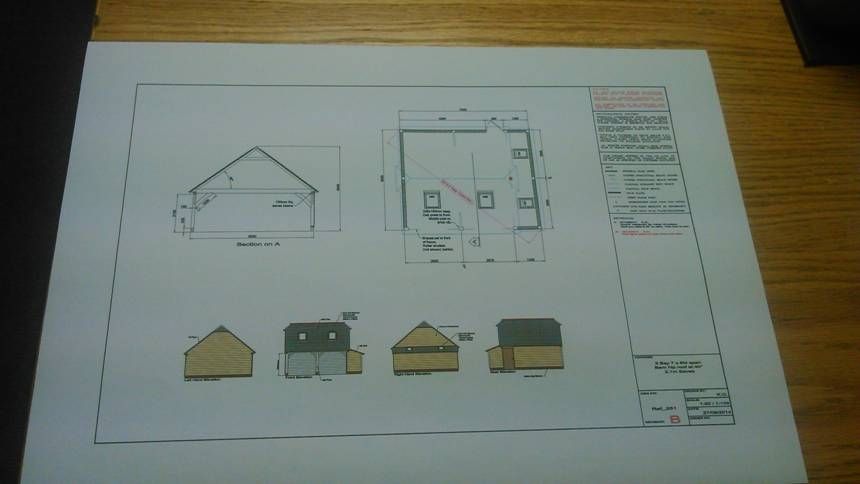
Making a hole, just over 40tonnes taken away, 14 tonnes of stone delivered.
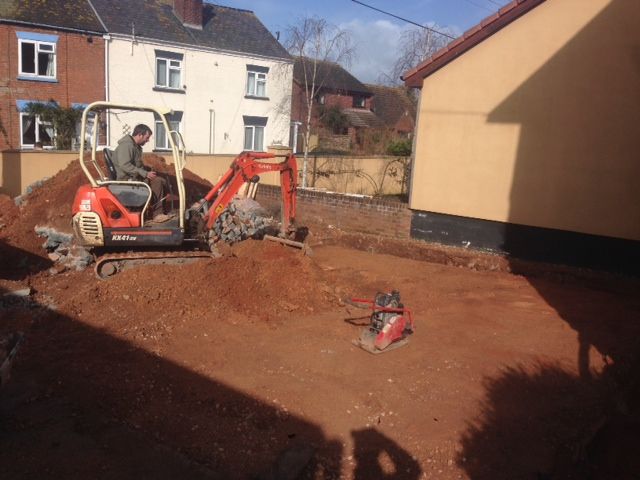
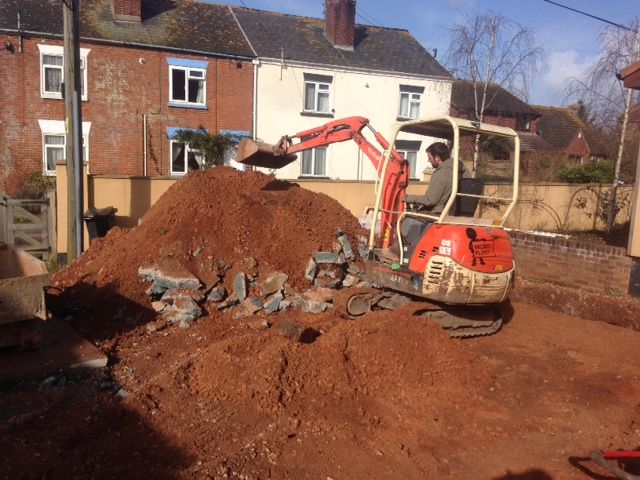
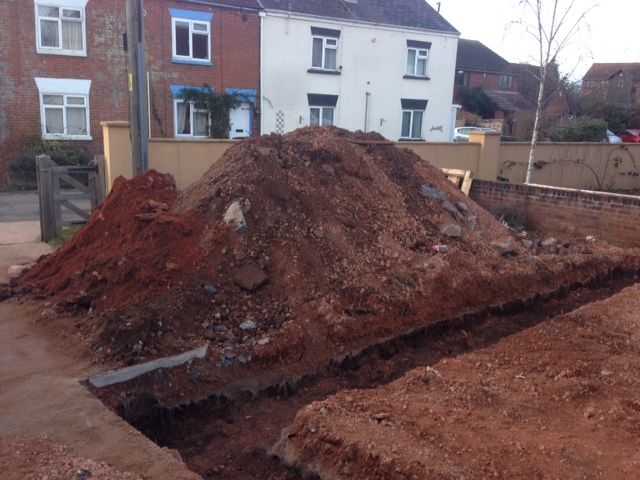
Today building control signed off the raft slab....
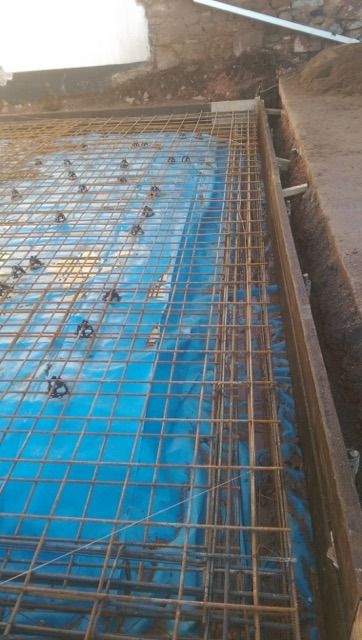

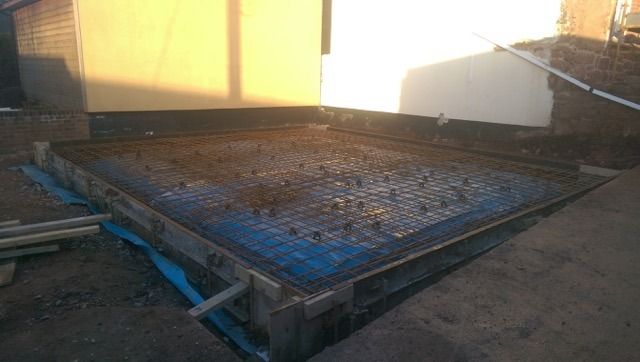
Ground workers were awesome, arrived on time and left everything tidy. Did a neat job of cutting out the driveway.
I need to get my little black book out to give exact figures but so far...
Steels/Plastics/spacers £1000
Ground workers £1025(2 men and digger/tracked barrow/wacker plate/stil saw) 4 days.
40 tonnes away with grab £400
14 tonnes of stone £215
Hire of road pans £125
Building control fees £432
Planning £125
Steel tools and tieing wire £100

Its not going to be as quick as some as I've some overseas work coming up, hopefully under 2 months from now though.
7m wide
6m deep
6x8" on most of the oak beams
oak sole plates
2x 2.5m wide doors on the front
4.9m to the ridge
2.1 to the eves
space to store stuff in the roof and build a room when cash allows.
One side will have a 4 post lift to lift a car into the roof space giving me more floor space when needed etc.
Hoping to do it all including all planning/building control fees for 17K ish.
Plans....

Making a hole, just over 40tonnes taken away, 14 tonnes of stone delivered.



Today building control signed off the raft slab....



Ground workers were awesome, arrived on time and left everything tidy. Did a neat job of cutting out the driveway.
I need to get my little black book out to give exact figures but so far...
Steels/Plastics/spacers £1000
Ground workers £1025(2 men and digger/tracked barrow/wacker plate/stil saw) 4 days.
40 tonnes away with grab £400
14 tonnes of stone £215
Hire of road pans £125
Building control fees £432
Planning £125
Steel tools and tieing wire £100
Edited by jason61c on Thursday 5th March 22:32
The house doesn't have foundations as such so we thought it best not to dig a 1m trench next to the gable end! The cost of the steels is offset against the concrete/soil disposal/blocks etc, also I think its much stronger this way. It was quite amazing that on a level pitch we had over 40tonnes away! The raft if 450mm thick at the edges(square), 150mm in the middle. Its got 4 12mm rods top and bottom at the edges, plus all the links/pre formed spacers and joins. The middle is 2 sheets of 10mm a393. Concrete is going to add about £1.2k with a powerfloated finish.
Edited by jason61c on Friday 6th March 07:41
You can get a 150mmm wide brick for the oak frame to sit on but I decided I wanted a little more detail so ordered 680 of these...
http://www.brickhunter.com/ibstock-cheshire-weathe...
And 120 plinth stretchers(pl3.2), 4 corners(pl7.2) so I can get this sort of look/detail at the base.
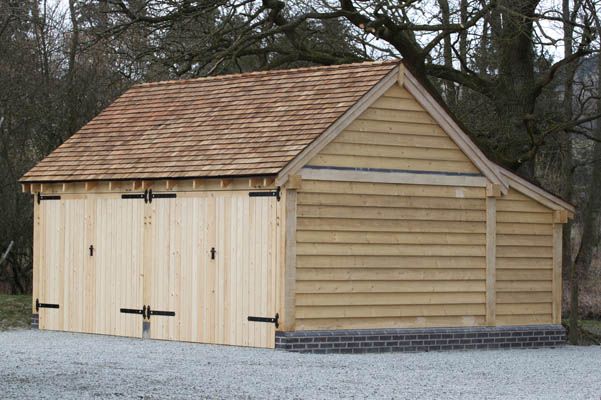
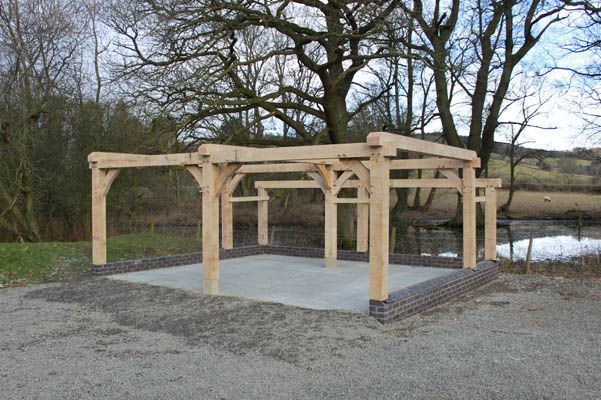
I've gone for blue plinth stretchers, another £685 spent. I should also admit that I forgot to budget for this.
http://www.brickhunter.com/ibstock-cheshire-weathe...
And 120 plinth stretchers(pl3.2), 4 corners(pl7.2) so I can get this sort of look/detail at the base.


I've gone for blue plinth stretchers, another £685 spent. I should also admit that I forgot to budget for this.
Edited by jason61c on Saturday 7th March 08:25
Timmy40 said:
P, where did you get the plans drawn up? I assume as garages are quite standard you can get them on-line? I'm about to build a garage pretty much identical to what you are doing, so just wondering.
Monarch oak, There's some standard designs about however this was quite custom spec, from the length/width to the 'log store' size and height etc. Also its being made so I can fit the doors I need to behind the opening.Been watching this with interest.
You had the weather for it thankfully,
Would love to have the house/space to do this, I'm very envious
When I worked for my father we had to power float the specialised floors at Goodyears, Wolverhampton so I know how long it takes, their floors were somewhat bigger
Looking forward to watching/reading the progress
You had the weather for it thankfully,
Would love to have the house/space to do this, I'm very envious

When I worked for my father we had to power float the specialised floors at Goodyears, Wolverhampton so I know how long it takes, their floors were somewhat bigger

Looking forward to watching/reading the progress
Nice to see a more modest project and trying to do it for minimal outlay, will be great when its finished.
Can I ask where you find these tradesman that turn up on time, do a job and only leave when it is properly finished? Most I find cannot be bothered to answer a phone call let alone any work!
Can I ask where you find these tradesman that turn up on time, do a job and only leave when it is properly finished? Most I find cannot be bothered to answer a phone call let alone any work!
Costs to add, 13.5 cubic M of concrete £1200
Powerfloat hire £125
Powerfloat man £160
Bricklayer £360
You can see a bit of budget creep.
I've been lucky with the guys I've used, they all turn up at bang on 8am, don't piss about and do a good job. At first I thought the bricklayer would be 2 days, however it took us half a day to get it perfectly square on the slab, Diag measurements are 1mm out! Also the bricks due to their edge take a little longer to point inside and out.
Oh, I ordered about 400 bricks too many so you can save £200ish there!
Powerfloat hire £125
Powerfloat man £160
Bricklayer £360
You can see a bit of budget creep.
I've been lucky with the guys I've used, they all turn up at bang on 8am, don't piss about and do a good job. At first I thought the bricklayer would be 2 days, however it took us half a day to get it perfectly square on the slab, Diag measurements are 1mm out! Also the bricks due to their edge take a little longer to point inside and out.
Oh, I ordered about 400 bricks too many so you can save £200ish there!
Big bits going up fairly quickly.
I was worried I had made the wrong decision having a garage made this way. I'm not 1000% it was right. Had a bit of an error made with the height of the bit to the right of the garage regarding the roof pitch there, some more oak is on its way to us now. Also I splashed out on a lead DPC between the wall and oak. It was a do it once, try and do it right type thing.
Roofing slate and velux type windows also arrived today.
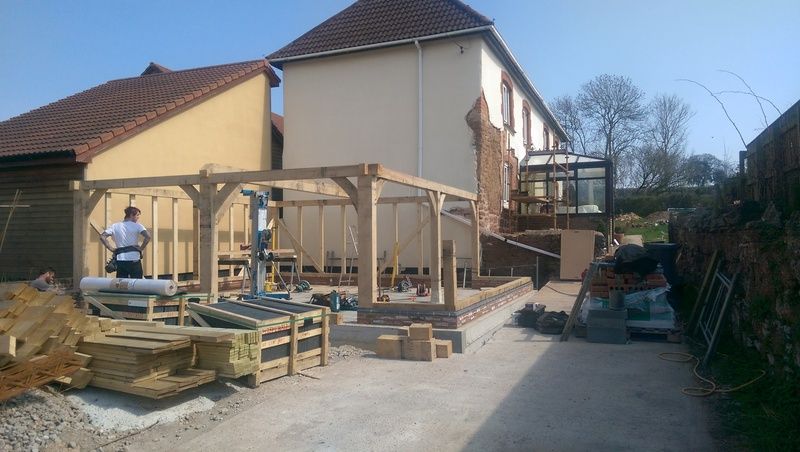
Today I've learned that slate is heavier than it looks, same for lead and oak.
I was worried I had made the wrong decision having a garage made this way. I'm not 1000% it was right. Had a bit of an error made with the height of the bit to the right of the garage regarding the roof pitch there, some more oak is on its way to us now. Also I splashed out on a lead DPC between the wall and oak. It was a do it once, try and do it right type thing.
Roofing slate and velux type windows also arrived today.

Today I've learned that slate is heavier than it looks, same for lead and oak.
Gassing Station | Homes, Gardens and DIY | Top of Page | What's New | My Stuff






