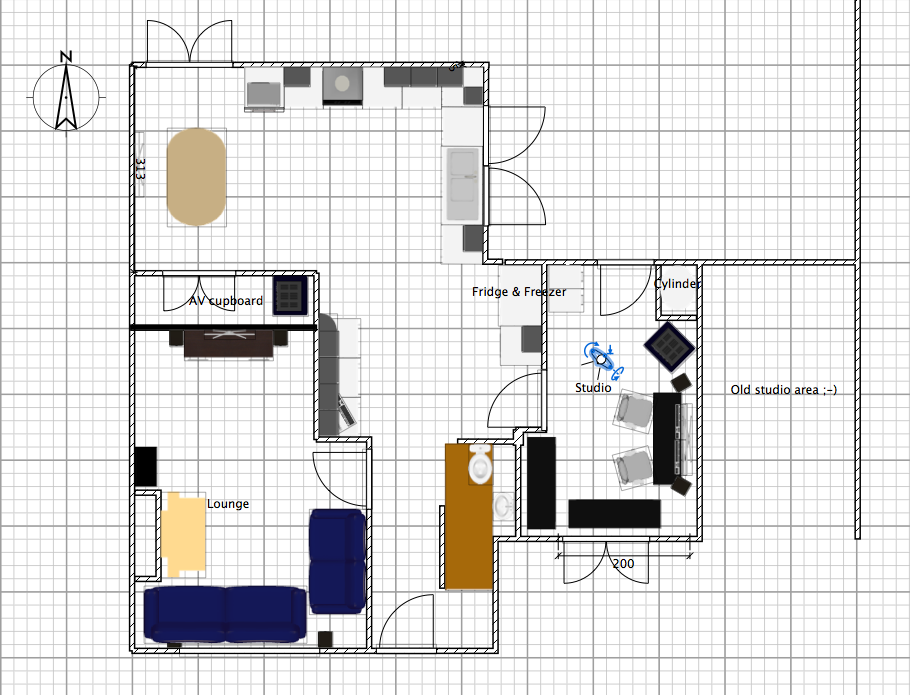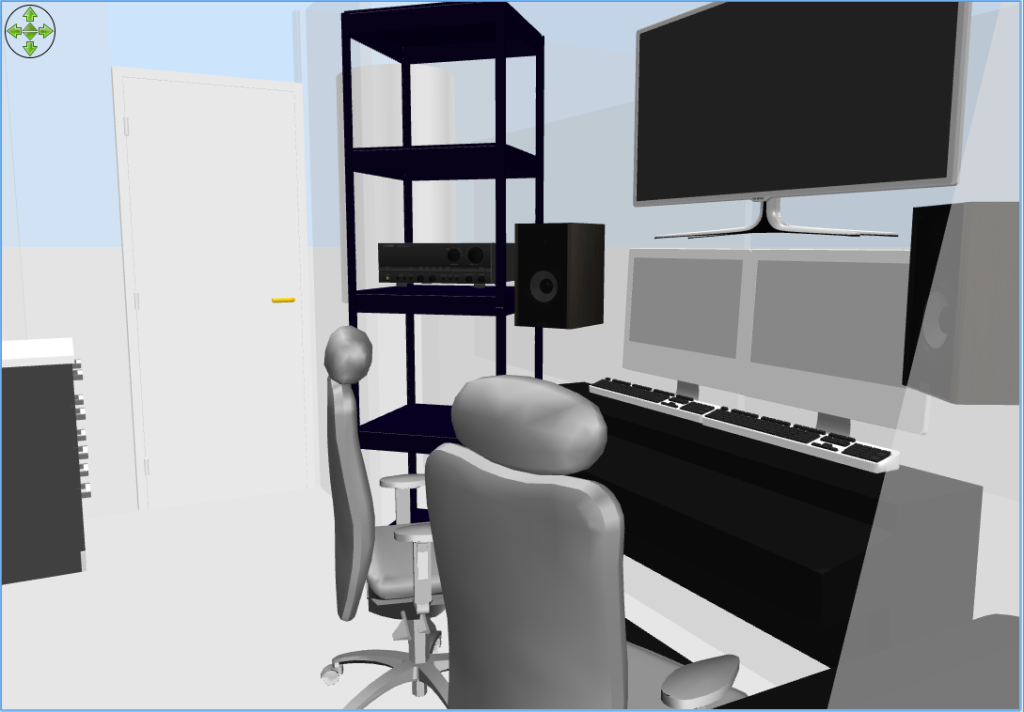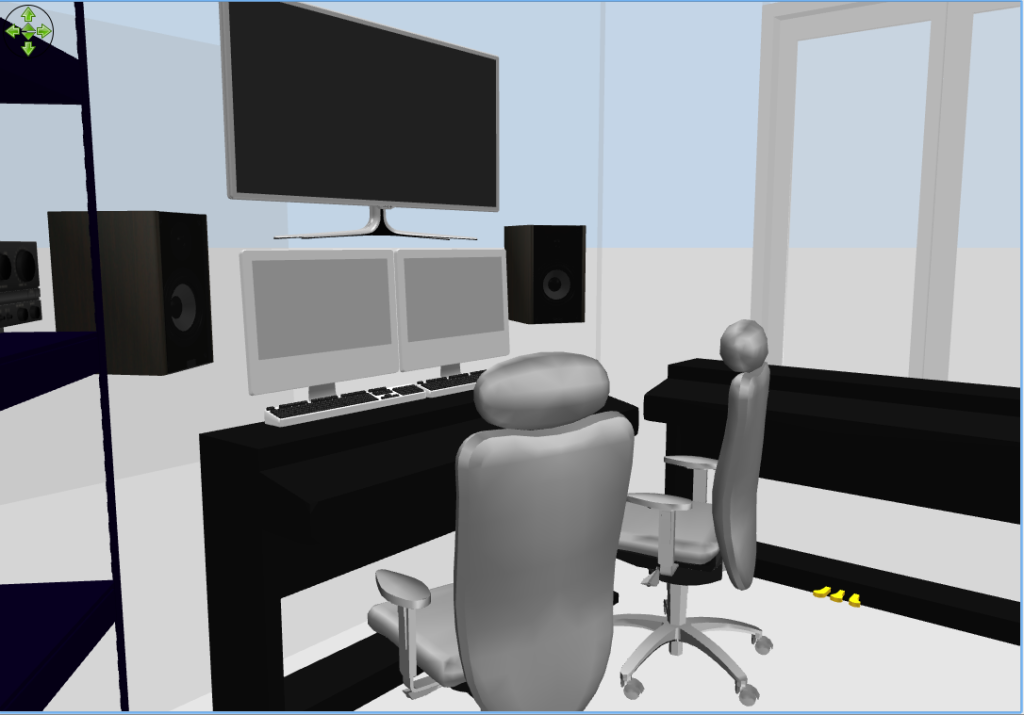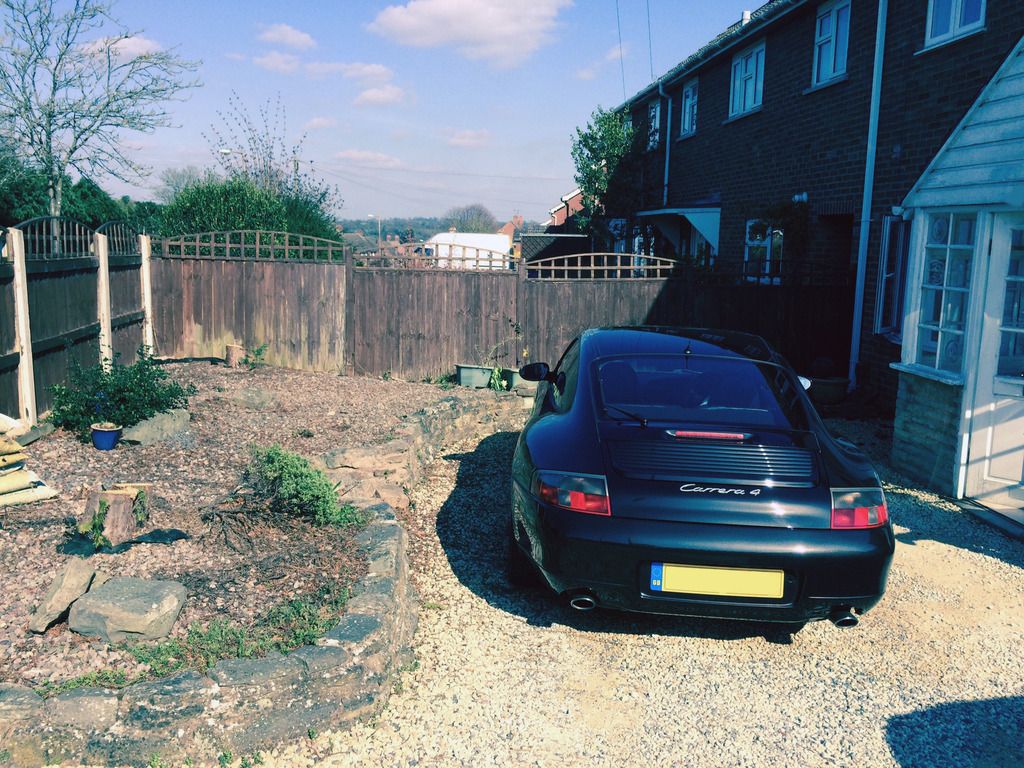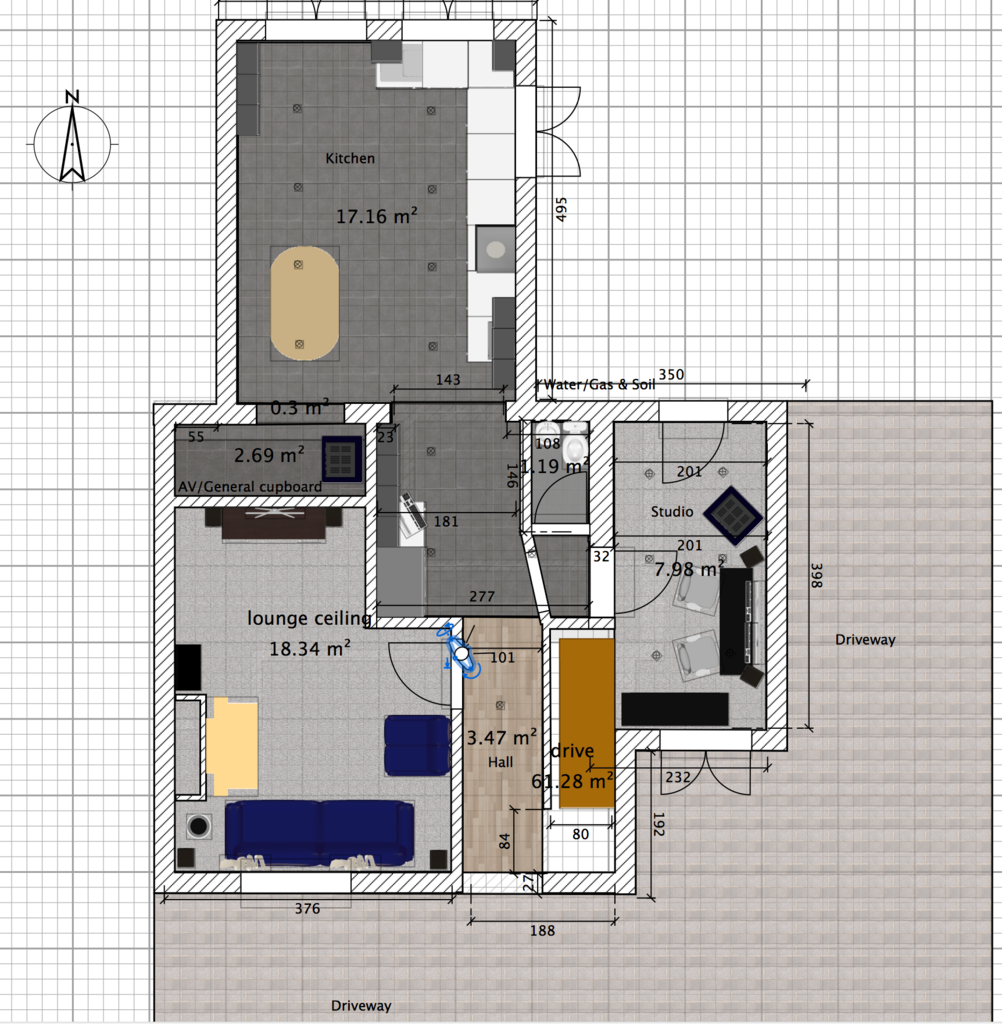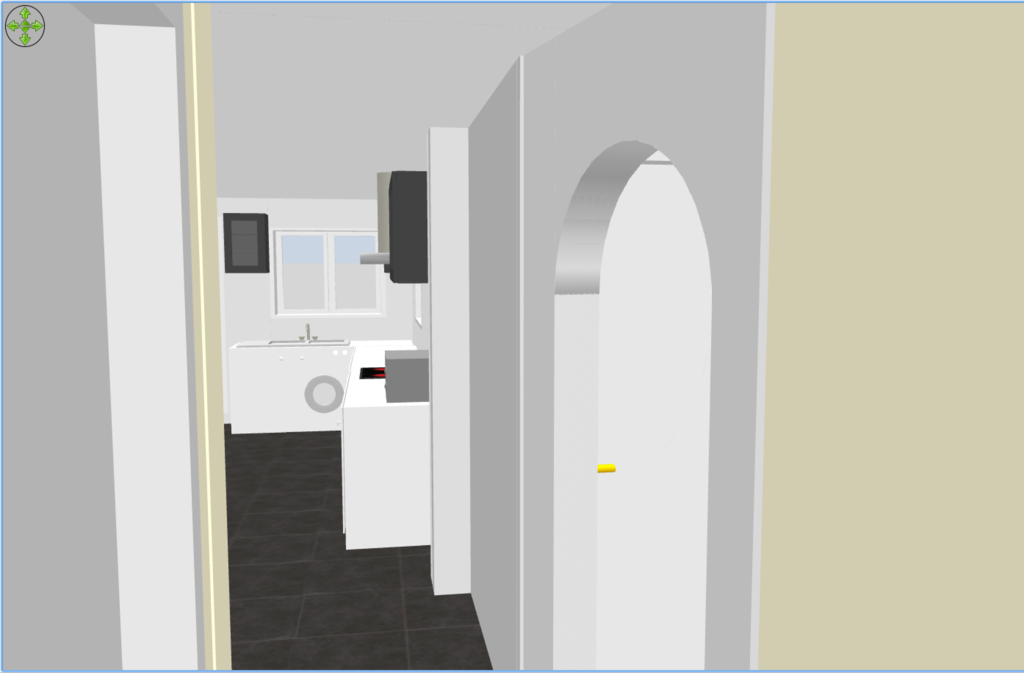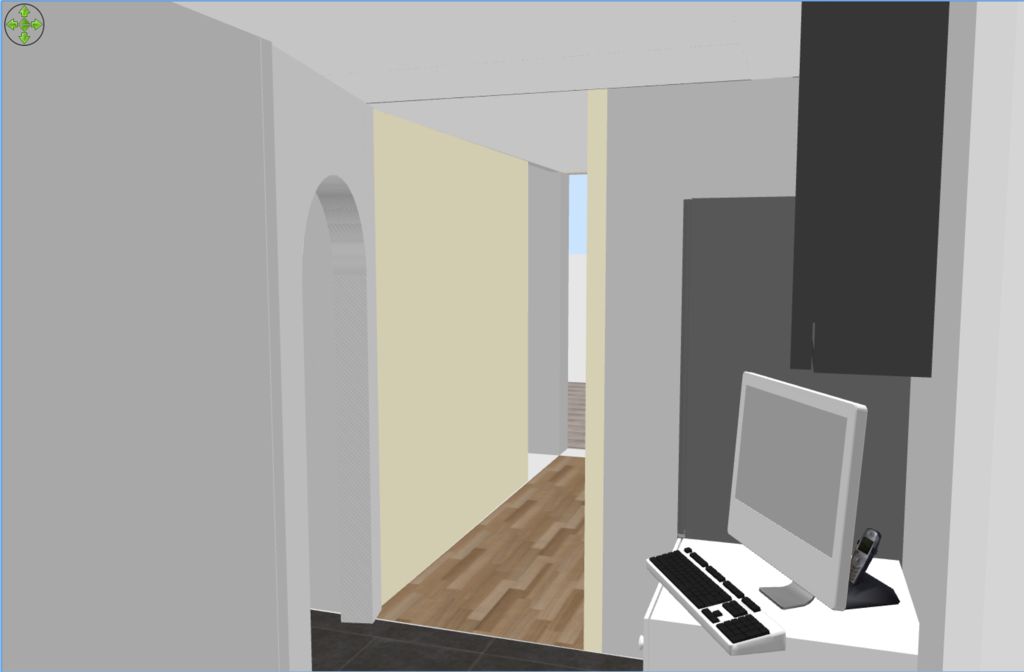House extension, cinema build & studio setup....
Discussion
Sorry, but I feel the need to start another build thread.
I began this thread on another forum, but figured you'd all fine some interest in this on here (a lot of copy & paste to bring you all up to speed thus far)
(a lot of copy & paste to bring you all up to speed thus far)
This started off (as they always do!) as a minor upgrade to the downstairs
To cut a long story short, we only have one bathroom/loo, and it's upstairs (end-terrace 3bed house). Wifey's father can't go up the stairs any more, so its not suitable for him to visit for any length of time.
Soooo, the initial idea was to convert a space under the stairs into a downstairs bathroom - problem solved However, that got the ideas factory working and we started to think further ahead.
However, that got the ideas factory working and we started to think further ahead.
Our property is extended anyway, with the overall size of the building being about 90m2. Upon further investigation, 4bed detached properties around here cost an additional £150k+, and are invariably slightly smaller with tiny gardens. We're also lucky that our garden is south-facing and a further 150m2 ie big property for the money imho.
ie big property for the money imho.
Needless to say, doing the maths, it simply doesn't make sense to move to something smaller, albeit newer, but much more expensive. So renovations are the order of the day
Here's basically what the downstairs looks like now -
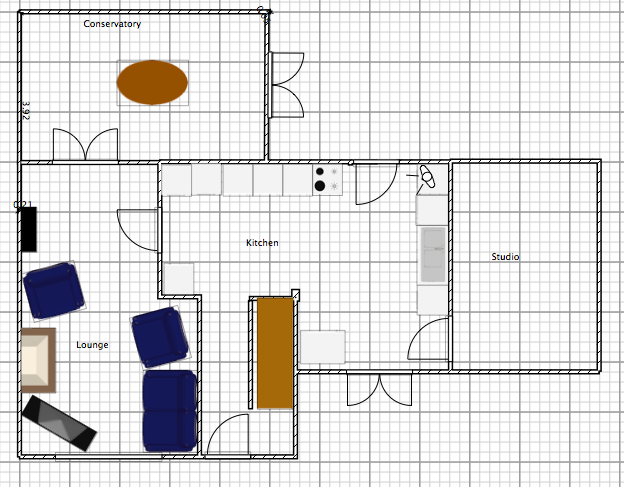
As you can see, the kitchen is quite big, BUT the lounge, whilst pretty big, the wrong dimensions. Some background: we bought the house about 12years ago - it was the house that Jack built. The previous owner was the epitome of BODGE. Walls were knocked down without any thought to (a) sensible rebuilding, or (b) SAFE rebuilding. We've spent a small fortune to put right the electrics, and gas/CH, along with new windows. However, this was done to make the place SAFE, not necessarily how we wanted it.
So, whilst addressing the issue of a downstairs bathroom, the opportunity has presented itself to do some mods that will make the house much more enjoyable to live in, and also add value to.
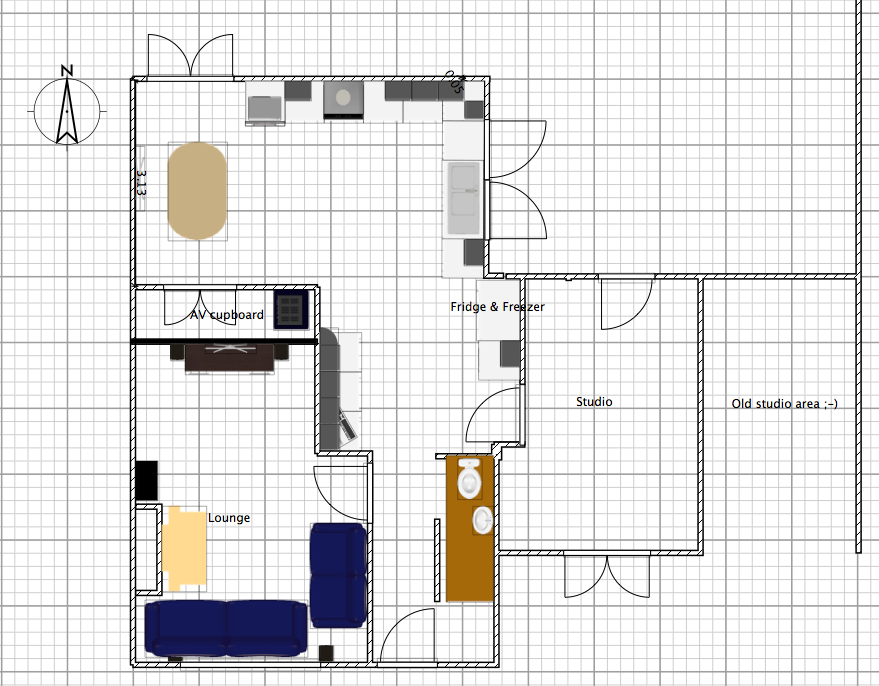
The plan is to build the downstairs bathroom, whilst also knocking down the conservatory and extending the kitchen into a new room. The current studio is going to be knocked down, thus enabling access to the rear of the property, and will now reside in half of the old kitchen.
I write and produce a lot from home, so having a separate sound-proofed and true room is very important. It also acts as a man-cave
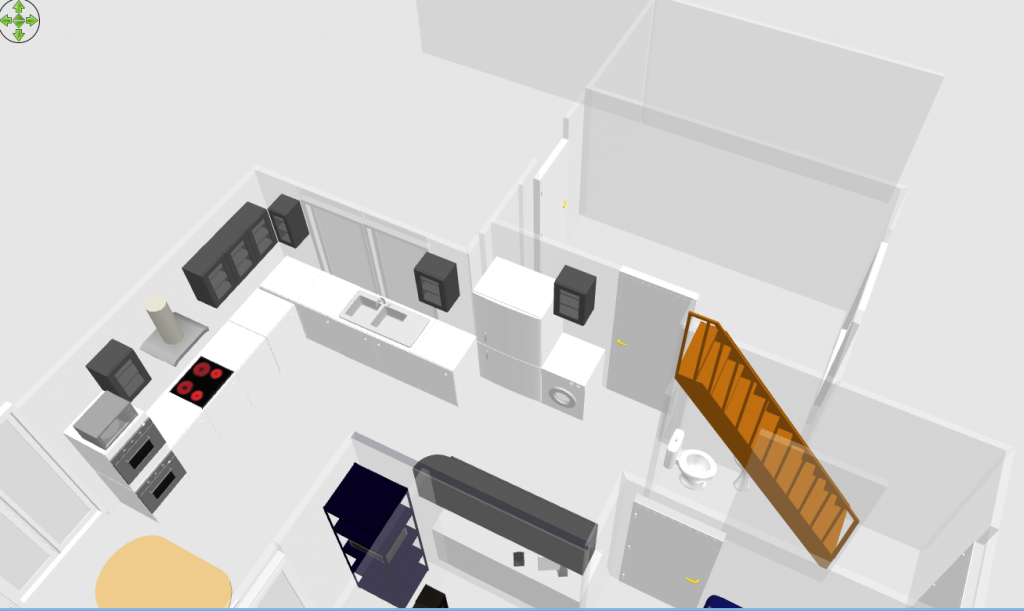
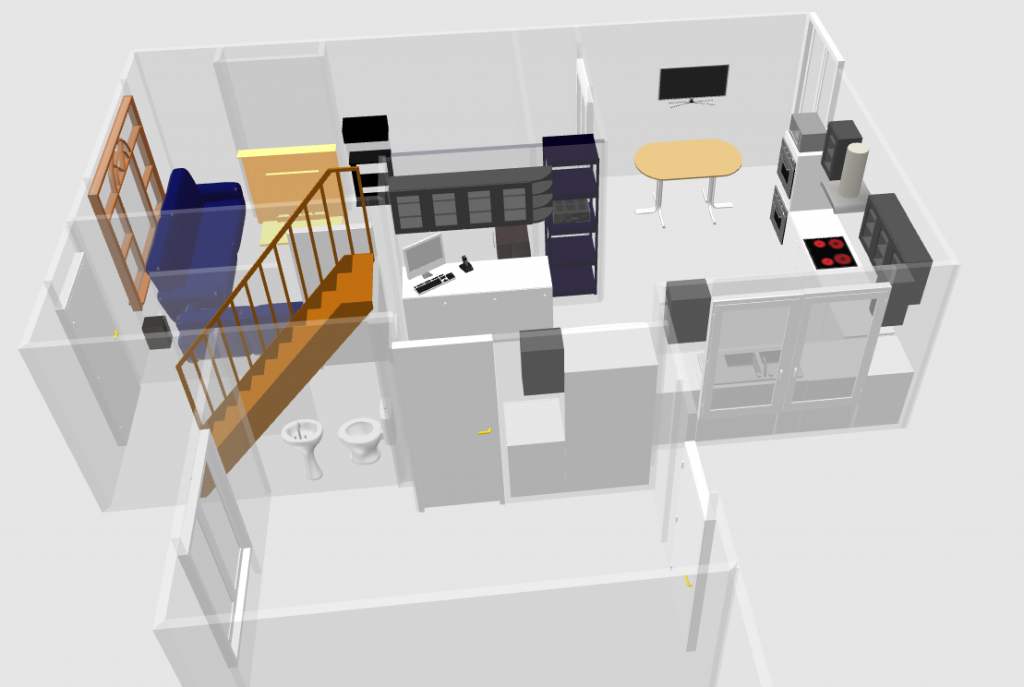
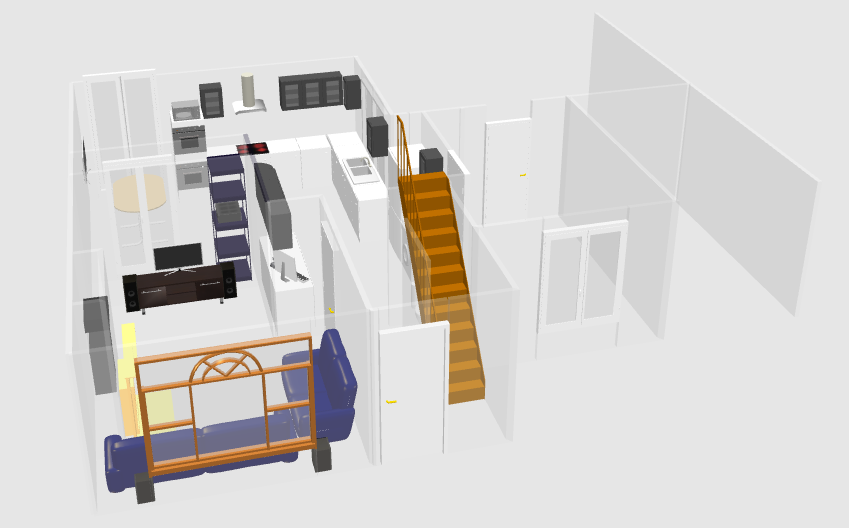
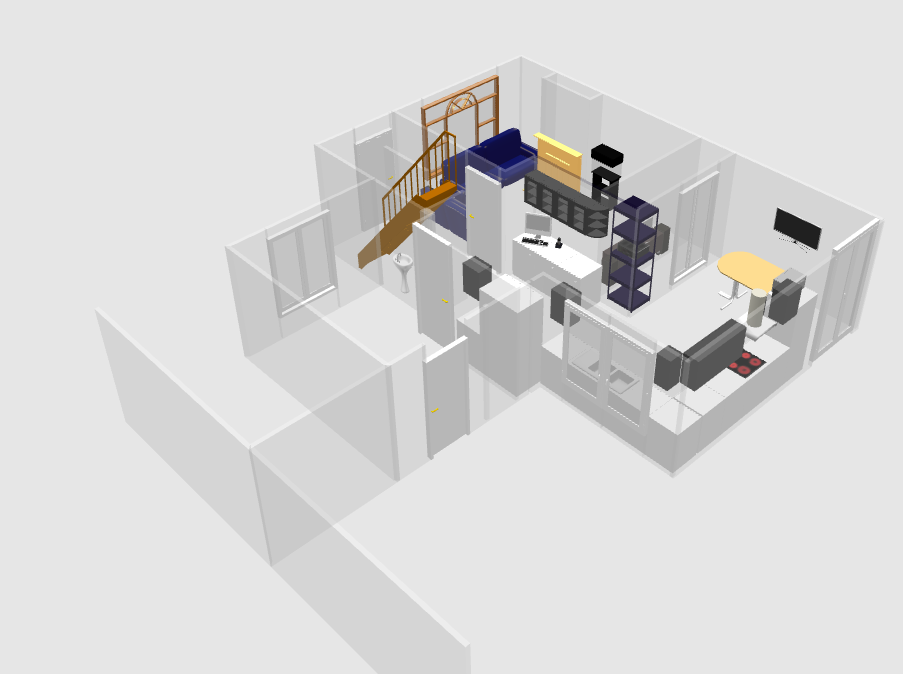
This weekend just, has seen the start: as you can see from the plans, the lounge/cinema room has a feature wall with a machine room behind it
I've spent the weekend building this. It HAS caused some disruption as the only access to the (still present) conservatory was through the doors into it from the lounge. I now have to go outside to get into it.
No great issue, as it's a dumping ground at the moment.
Here's what I've got so far.
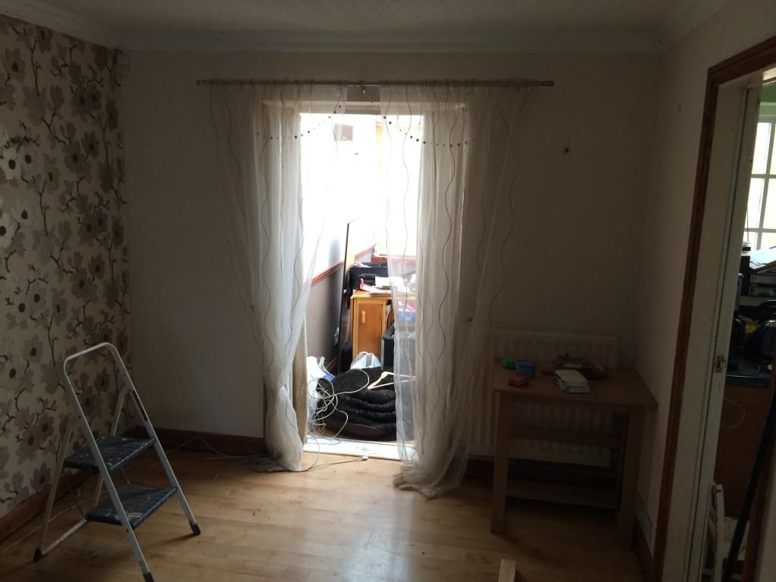
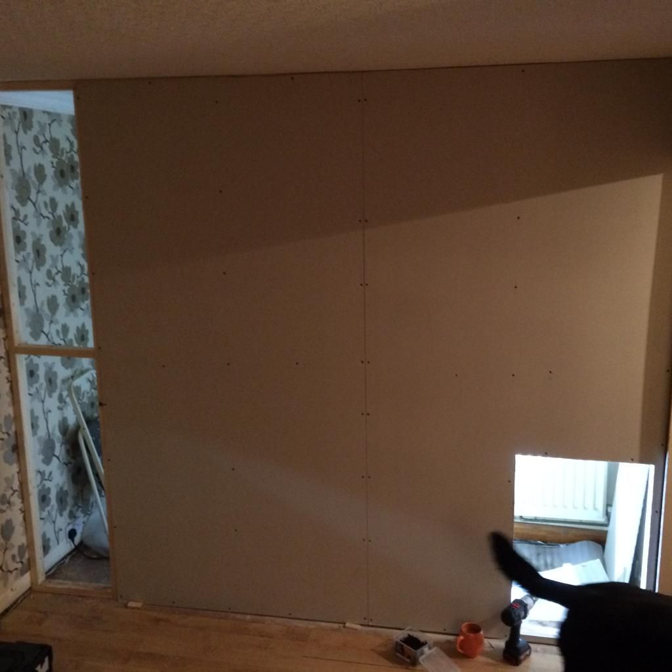
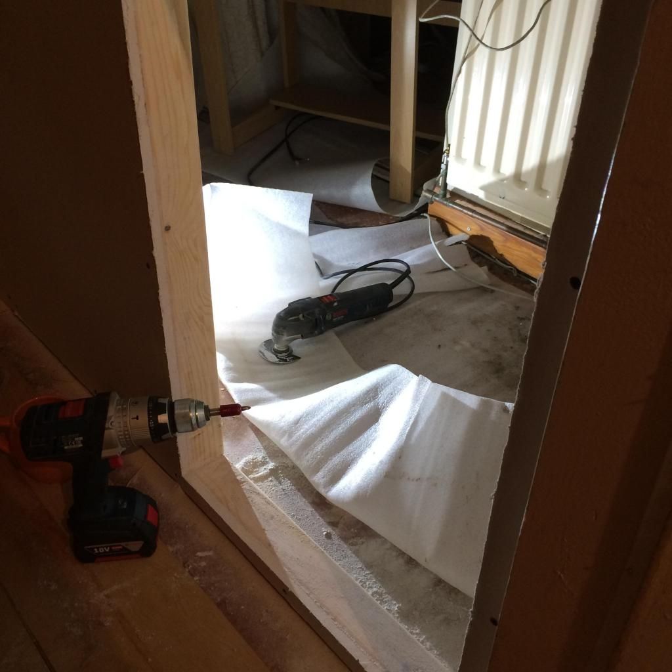
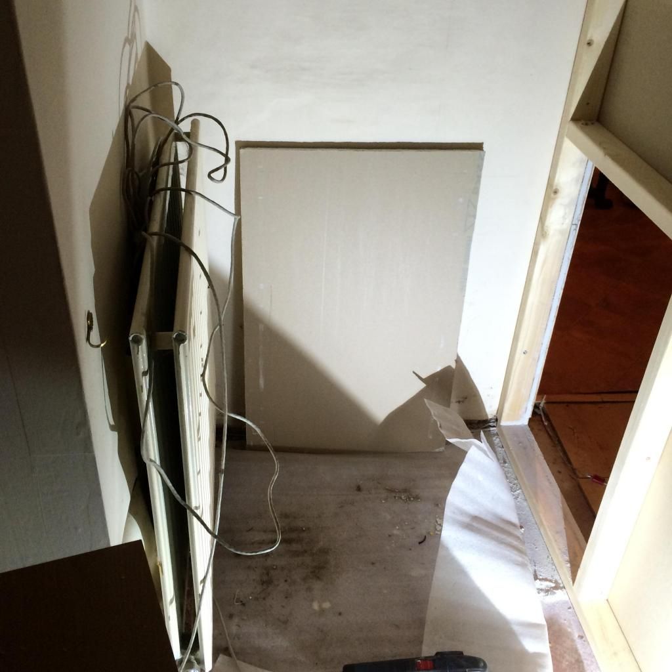
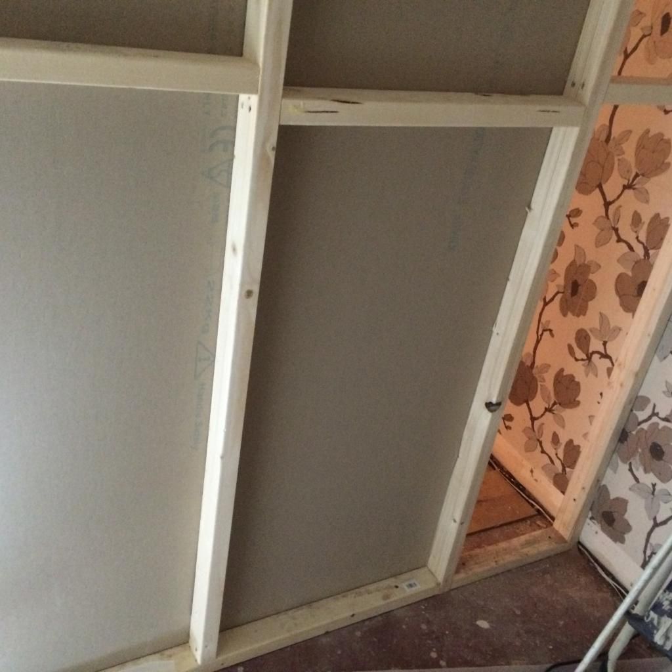
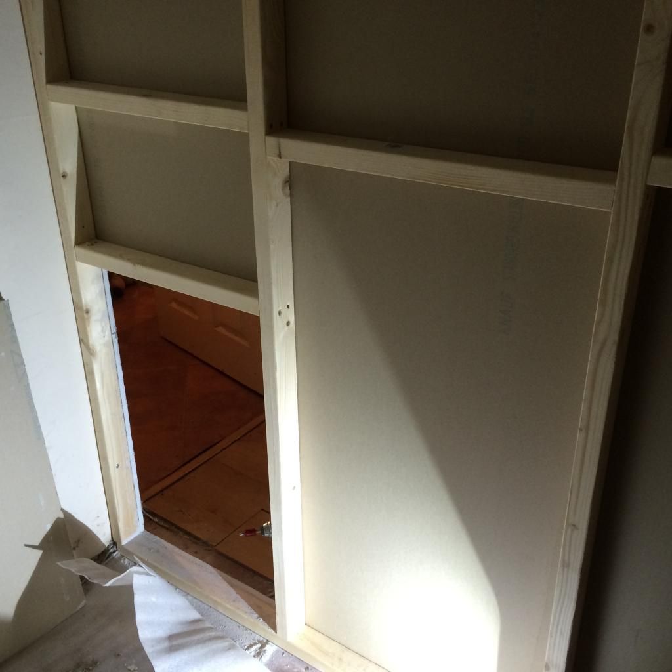

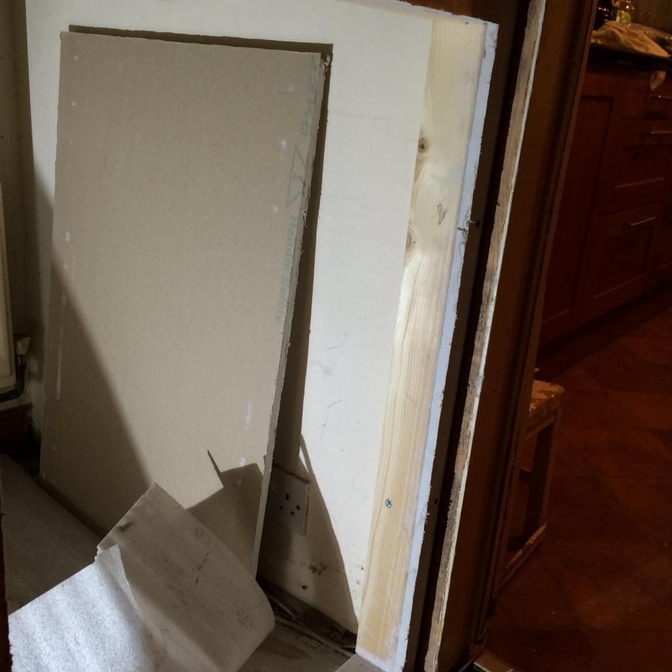
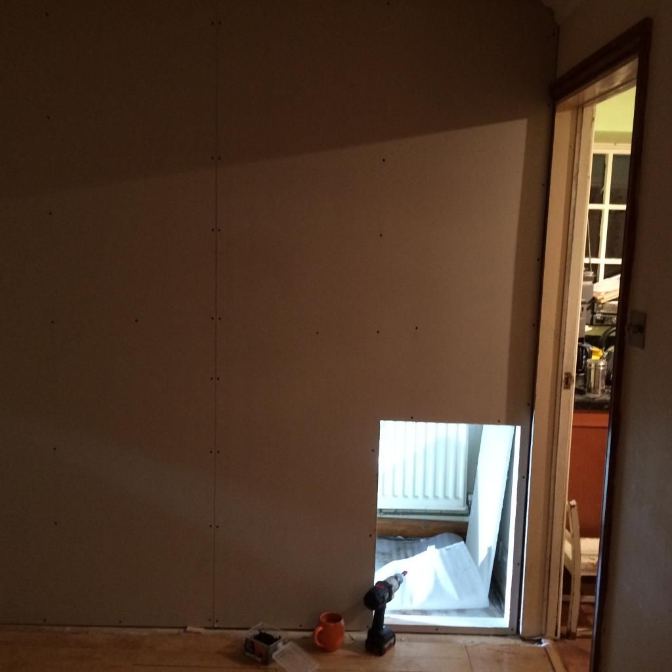
So as it stands, we've already noticed one HUGE benefit - there's no draft from the ricketty old conservatory (yey!).
To explain the wall - the big cutaway on the right will be for my rack. I thought about using IR senders etc and dismissed the idea. Simply because I don't want to have to walk around to the machine room to put on a Blu Ray! So the intention is to create a blacked-out alcove with led-lit glass shelves for my AV kit. The wall is going to be black (well, Wifey's agreed to some snazy black wallpaper with disco glitter in it). There will be a smoked glass door on the AV rack, so there will be an element of stealth to it
So the intention is to create a blacked-out alcove with led-lit glass shelves for my AV kit. The wall is going to be black (well, Wifey's agreed to some snazy black wallpaper with disco glitter in it). There will be a smoked glass door on the AV rack, so there will be an element of stealth to it 
The other alcove will be for my sub.
I'm currently playing with ideas, as I want my centre speaker and front LRs to be recessed into the wall too. BUT I've currently got a 42" LG Led..... There is potential for a 55" or 60", which will obviously be bigger, therefore dictating where the speaker recesses go. So a bit of planning/cajoling of the wife.
There is also going to be an led pelmet around the coving line - saw the idea on here and loved it. Also makes for a great conduit for rear speaker cabling
And as a result, there's room for a projector
The machine room will also act as the ideal space for all the networking hubs and hard-drives etc, whilst also acting as a useful storage room for the new kitchen
My current setup is pretty basic tbh (I work in professional recording studios, so the whole concept of dream/kit-chasing goes out the window when dealing with that stuff!)
However, it's based around an aging (although 'kin pricey when I bought it new!) Yamaha AV amp - DSP AX-620: this is going to be upgraded.
Boggo Sky HD box, Pansonic Blu-ray (BD77). Speakers are currently JBL Control 5s (fronts) and Mission 700 (rears) Centre speaker is a crappy Eltax thing, but it's certainly done the job so far. Because the room isn't that big, and the JBLs have a very nice bottom end, at present, the sub is again, an Eltax, but I'm toying with an upgrade. The TV is non-3D (not even slightly interested in it), LG smart TV.
Because the machine room is pretty much central to the house, directing AV/network etc is super simple. Wall mounted tv in the kitchen, and an additional 42" in my new studio But will come on to the other bits closer to the time.
But will come on to the other bits closer to the time.
In the meantime, I've got some thinking to do. On how to make the speaker recesses solid without making the partition wall the same depth as the speakers. As you can see from the pics, I've not doe the other side, although the board is prepped, and there's a load of insulation to go in too.
Would welcome thoughts on this
Hope you enjoy this - it could be a GOOD 6 or 7 month thread, as we're only just getting round to sort out quotes for the main building work. I'll be doing the demolition and most "techy" install. Got a friend to do the water/gas stuff. So, we're on the way
Dan
I began this thread on another forum, but figured you'd all fine some interest in this on here
 (a lot of copy & paste to bring you all up to speed thus far)
(a lot of copy & paste to bring you all up to speed thus far)This started off (as they always do!) as a minor upgrade to the downstairs

To cut a long story short, we only have one bathroom/loo, and it's upstairs (end-terrace 3bed house). Wifey's father can't go up the stairs any more, so its not suitable for him to visit for any length of time.
Soooo, the initial idea was to convert a space under the stairs into a downstairs bathroom - problem solved
 However, that got the ideas factory working and we started to think further ahead.
However, that got the ideas factory working and we started to think further ahead.Our property is extended anyway, with the overall size of the building being about 90m2. Upon further investigation, 4bed detached properties around here cost an additional £150k+, and are invariably slightly smaller with tiny gardens. We're also lucky that our garden is south-facing and a further 150m2
 ie big property for the money imho.
ie big property for the money imho.Needless to say, doing the maths, it simply doesn't make sense to move to something smaller, albeit newer, but much more expensive. So renovations are the order of the day

Here's basically what the downstairs looks like now -

As you can see, the kitchen is quite big, BUT the lounge, whilst pretty big, the wrong dimensions. Some background: we bought the house about 12years ago - it was the house that Jack built. The previous owner was the epitome of BODGE. Walls were knocked down without any thought to (a) sensible rebuilding, or (b) SAFE rebuilding. We've spent a small fortune to put right the electrics, and gas/CH, along with new windows. However, this was done to make the place SAFE, not necessarily how we wanted it.
So, whilst addressing the issue of a downstairs bathroom, the opportunity has presented itself to do some mods that will make the house much more enjoyable to live in, and also add value to.

The plan is to build the downstairs bathroom, whilst also knocking down the conservatory and extending the kitchen into a new room. The current studio is going to be knocked down, thus enabling access to the rear of the property, and will now reside in half of the old kitchen.
I write and produce a lot from home, so having a separate sound-proofed and true room is very important. It also acts as a man-cave





This weekend just, has seen the start: as you can see from the plans, the lounge/cinema room has a feature wall with a machine room behind it

I've spent the weekend building this. It HAS caused some disruption as the only access to the (still present) conservatory was through the doors into it from the lounge. I now have to go outside to get into it.
No great issue, as it's a dumping ground at the moment.
Here's what I've got so far.









So as it stands, we've already noticed one HUGE benefit - there's no draft from the ricketty old conservatory (yey!).
To explain the wall - the big cutaway on the right will be for my rack. I thought about using IR senders etc and dismissed the idea. Simply because I don't want to have to walk around to the machine room to put on a Blu Ray!
 So the intention is to create a blacked-out alcove with led-lit glass shelves for my AV kit. The wall is going to be black (well, Wifey's agreed to some snazy black wallpaper with disco glitter in it). There will be a smoked glass door on the AV rack, so there will be an element of stealth to it
So the intention is to create a blacked-out alcove with led-lit glass shelves for my AV kit. The wall is going to be black (well, Wifey's agreed to some snazy black wallpaper with disco glitter in it). There will be a smoked glass door on the AV rack, so there will be an element of stealth to it 
The other alcove will be for my sub.
I'm currently playing with ideas, as I want my centre speaker and front LRs to be recessed into the wall too. BUT I've currently got a 42" LG Led..... There is potential for a 55" or 60", which will obviously be bigger, therefore dictating where the speaker recesses go. So a bit of planning/cajoling of the wife.
There is also going to be an led pelmet around the coving line - saw the idea on here and loved it. Also makes for a great conduit for rear speaker cabling

And as a result, there's room for a projector

The machine room will also act as the ideal space for all the networking hubs and hard-drives etc, whilst also acting as a useful storage room for the new kitchen

My current setup is pretty basic tbh (I work in professional recording studios, so the whole concept of dream/kit-chasing goes out the window when dealing with that stuff!)
However, it's based around an aging (although 'kin pricey when I bought it new!) Yamaha AV amp - DSP AX-620: this is going to be upgraded.
Boggo Sky HD box, Pansonic Blu-ray (BD77). Speakers are currently JBL Control 5s (fronts) and Mission 700 (rears) Centre speaker is a crappy Eltax thing, but it's certainly done the job so far. Because the room isn't that big, and the JBLs have a very nice bottom end, at present, the sub is again, an Eltax, but I'm toying with an upgrade. The TV is non-3D (not even slightly interested in it), LG smart TV.
Because the machine room is pretty much central to the house, directing AV/network etc is super simple. Wall mounted tv in the kitchen, and an additional 42" in my new studio
 But will come on to the other bits closer to the time.
But will come on to the other bits closer to the time.In the meantime, I've got some thinking to do. On how to make the speaker recesses solid without making the partition wall the same depth as the speakers. As you can see from the pics, I've not doe the other side, although the board is prepped, and there's a load of insulation to go in too.
Would welcome thoughts on this

Hope you enjoy this - it could be a GOOD 6 or 7 month thread, as we're only just getting round to sort out quotes for the main building work. I'll be doing the demolition and most "techy" install. Got a friend to do the water/gas stuff. So, we're on the way

Dan
Not been able to do too much as since my last post, I've been signed to a Music Publisher in the Far East, so aside from celebrating, there's been a lot of work to do. And additional logistical planning, as I now can't be without my studio setup. But more on that later.
So, whilst the seasons are with us, I had to get some trees taken down. Several BIG Leylandi Firs at the front - here's one:
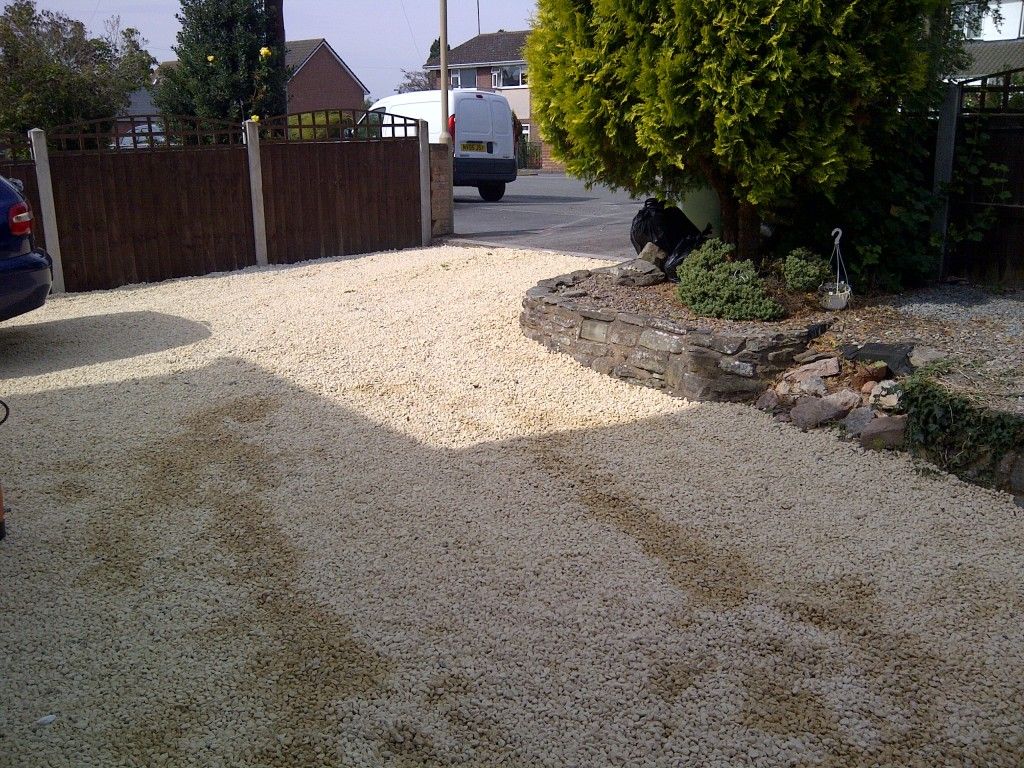
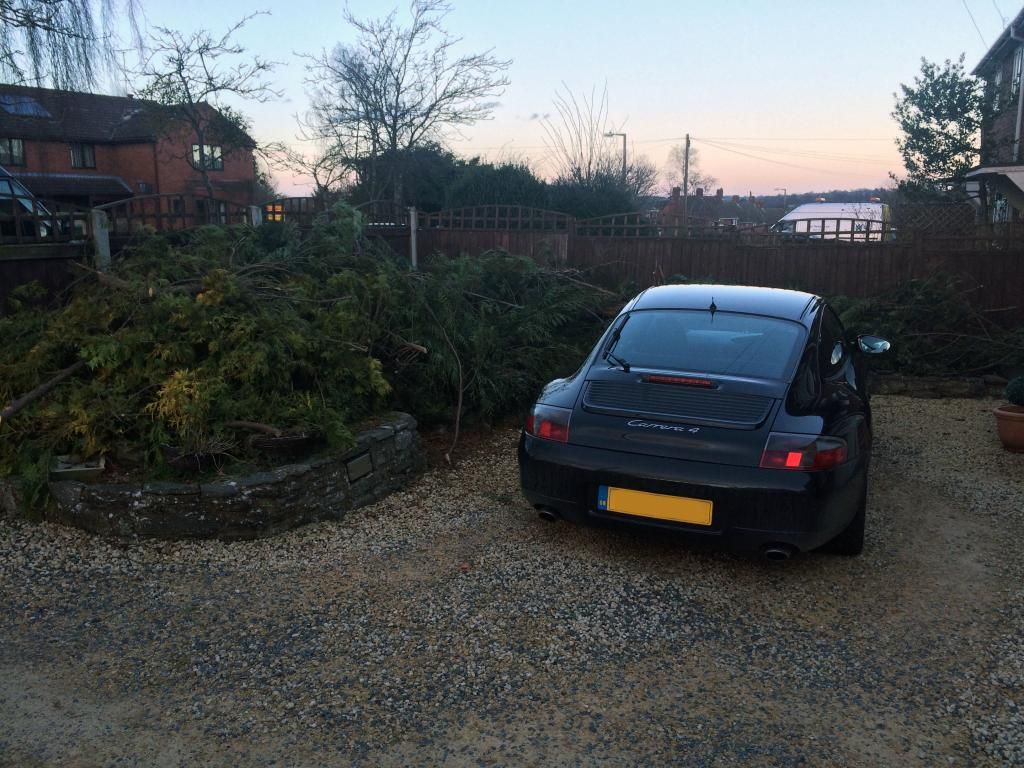
SUCH a difference to the frontage on the house, and resulting light into the living room (I know this isn't ideal when watching TV, but I'd rather have the natural light and curtain it out, rather than use artificial from the outset)
Then whilst the trees at the back have no foliage, it made sense to take these down too. Lots of issues here, as they've overgrown into the neighbour's garden and were starting to pull the wall over. Bad times.
The trees are a mix of damson (plays havoc with the Labrador - greedy fecker), and a couple of Ash trees (both seen better days) - so last weekend, after attacking the front, we attacked the back. Bigger chainsaw required for the remaining one!
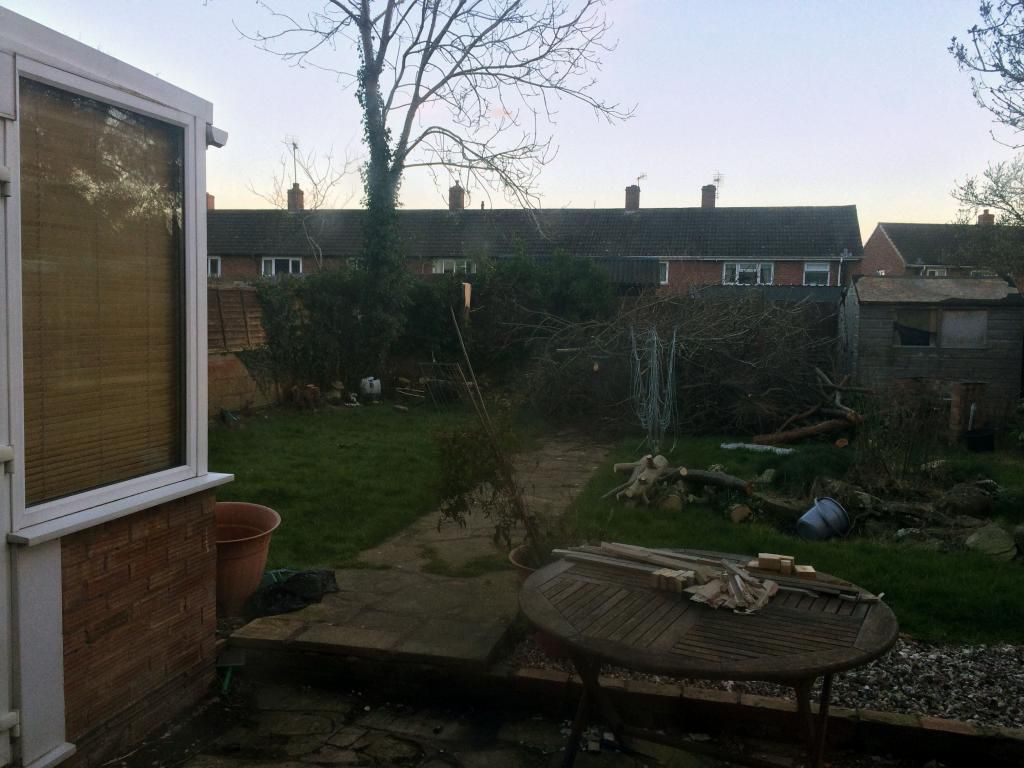
I hate this back garden with a passion - SO looking forward to the landscaping and workshop. You can also see the edge of the conservatory that will be knocked down to make way for the new kitchen.
So, to the inside. We've decided to continue sorting the lounge/cinema room as once the BIG building starts, we can shut ourselves away from the building site! The TV/Projector....... we've decided that whilst we do watch blu-rays, it's not as often as we had hoped. Soooo, as a compromise, and by design ( ), the TV is going to be upgraded to a 55".
), the TV is going to be upgraded to a 55".
I'm looking at a new AV amp too as my old one (AX620) is pre-HDMI.
I've also built a gaming PC (FX8350 with 16 gig Ram on a Asus Sabertooth board, with ATI R9 270x. Storage is SSD (system) and 3 tb of drive space. Controllers include a 360 controller, my old Saitek Cyborg 3D and I'm just buying a Logitech G27 for my racing) - this will go in the AV cupboard.
and I'm just buying a Logitech G27 for my racing) - this will go in the AV cupboard.
After 17 years, we've taken the decision to dropkick Sky TV. Many issues but suffice to say we're going with BT Infinity and will see how we fair with them.
My Xbox is going to my little nephew (hence the PC - "no dear, they're pretty much the same price )
)
I've got to buy some smoked toughened glass for the door, and some glass shelves. Planning on edge-lighting the cupboard, inspiration from both Tron (!) and Ikea
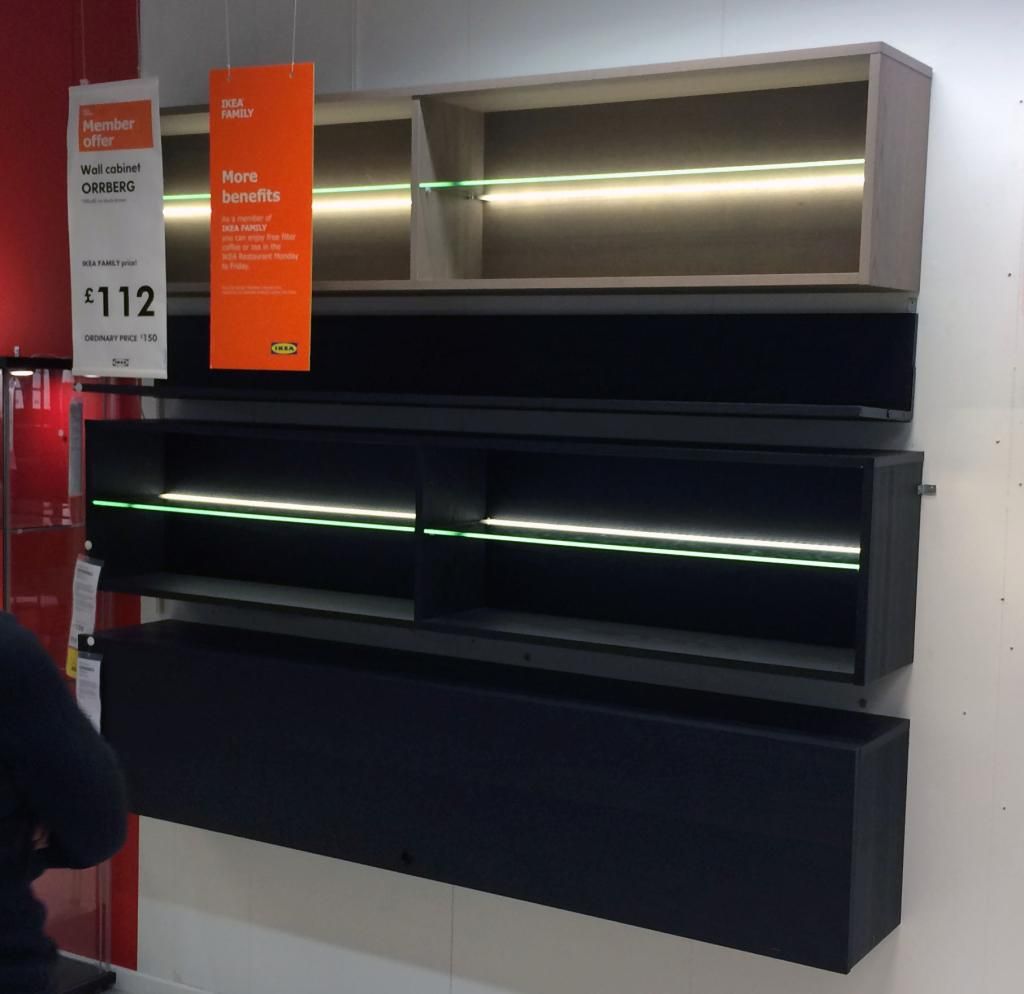
Speaker alcoves have been installed and sprayed black (this will be our feature wall). They also have dynamat and acoustic foam packing. The boxes are made out of 18mm MDF (I think)
Pre-TV mounting - bargain off eBay (super slim wall mounting for about £6!)
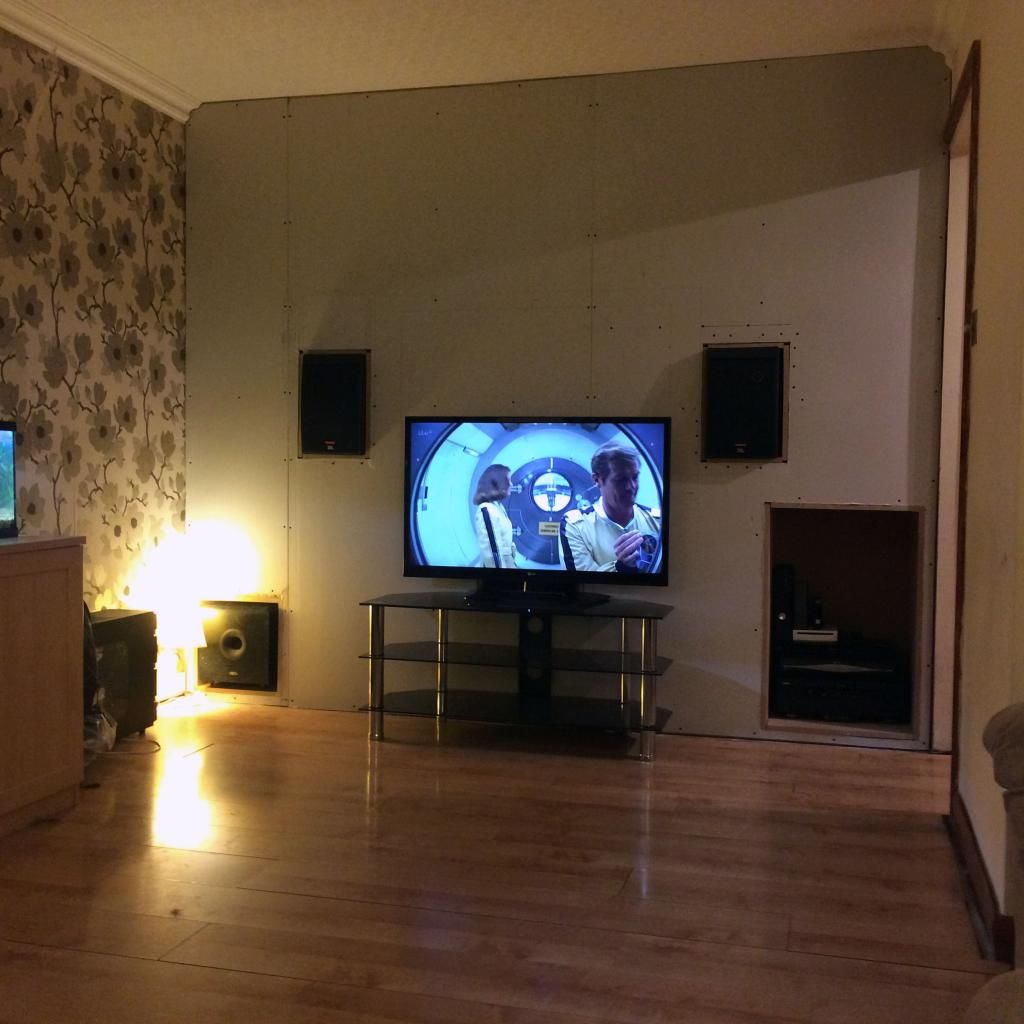
Interim
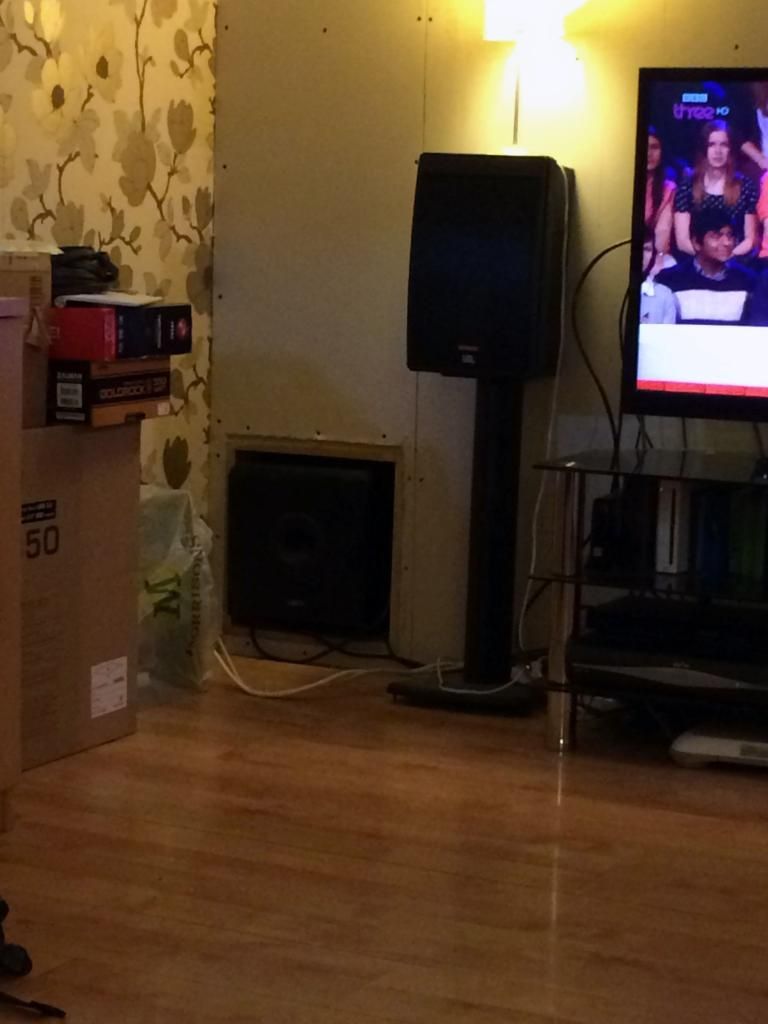
crappy sub, Eltax, but it does the job for the time being.
Afterwards
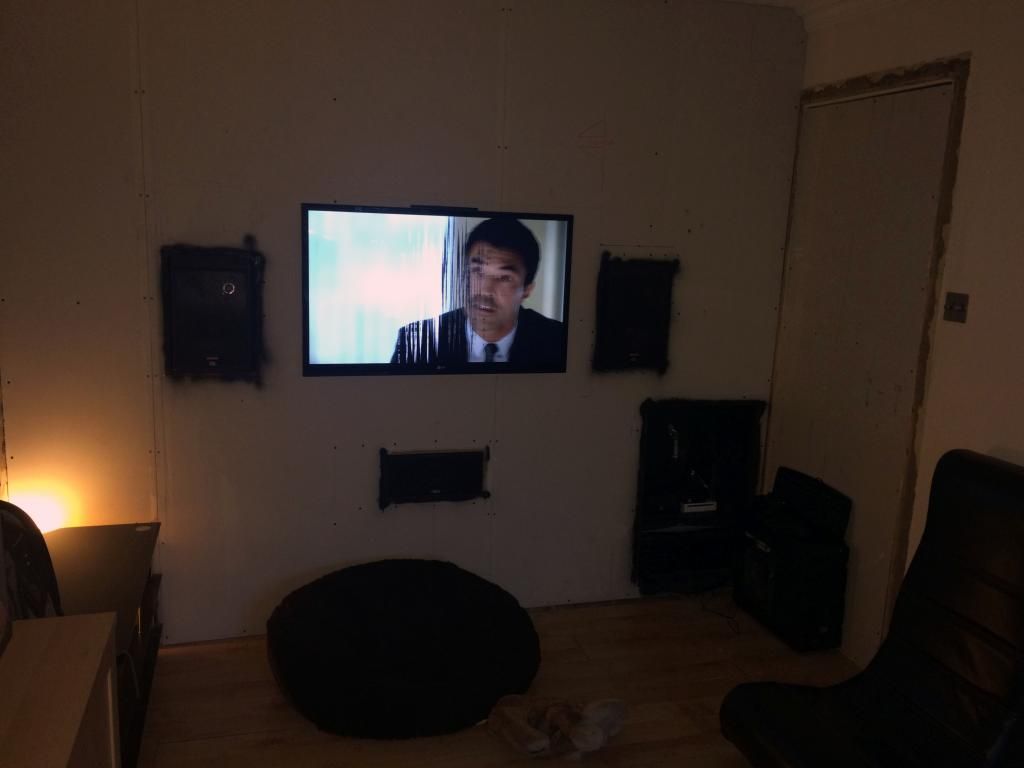
The next stage was to start filling in/knocking through door ways.
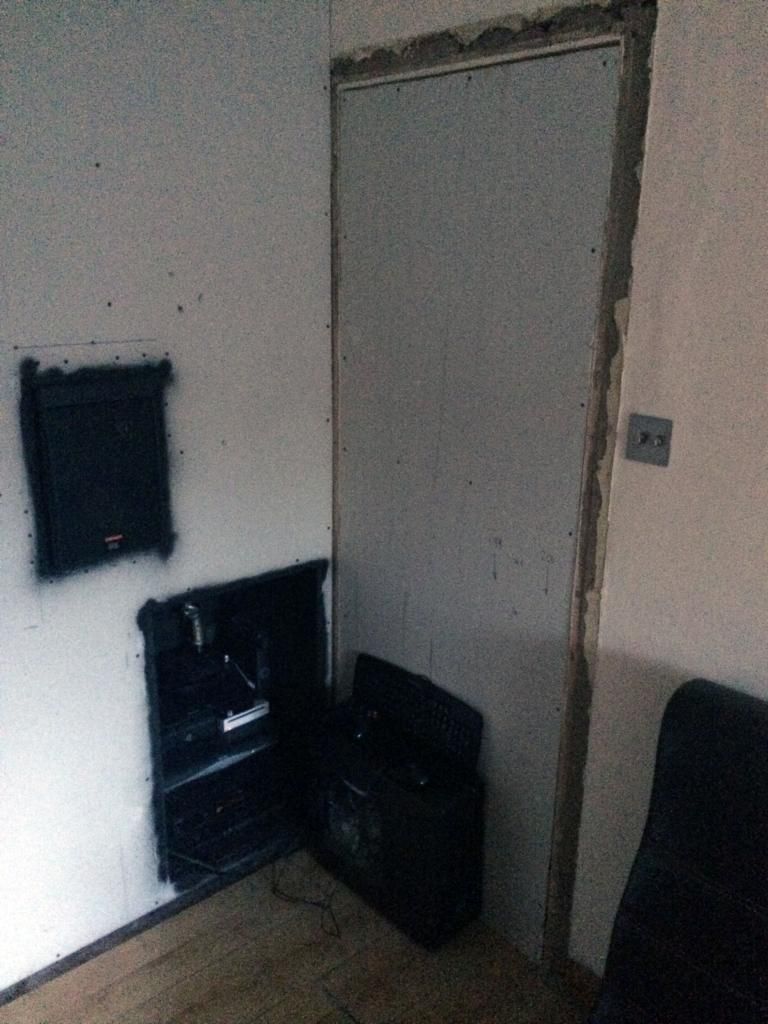
Photobombed by my dog!
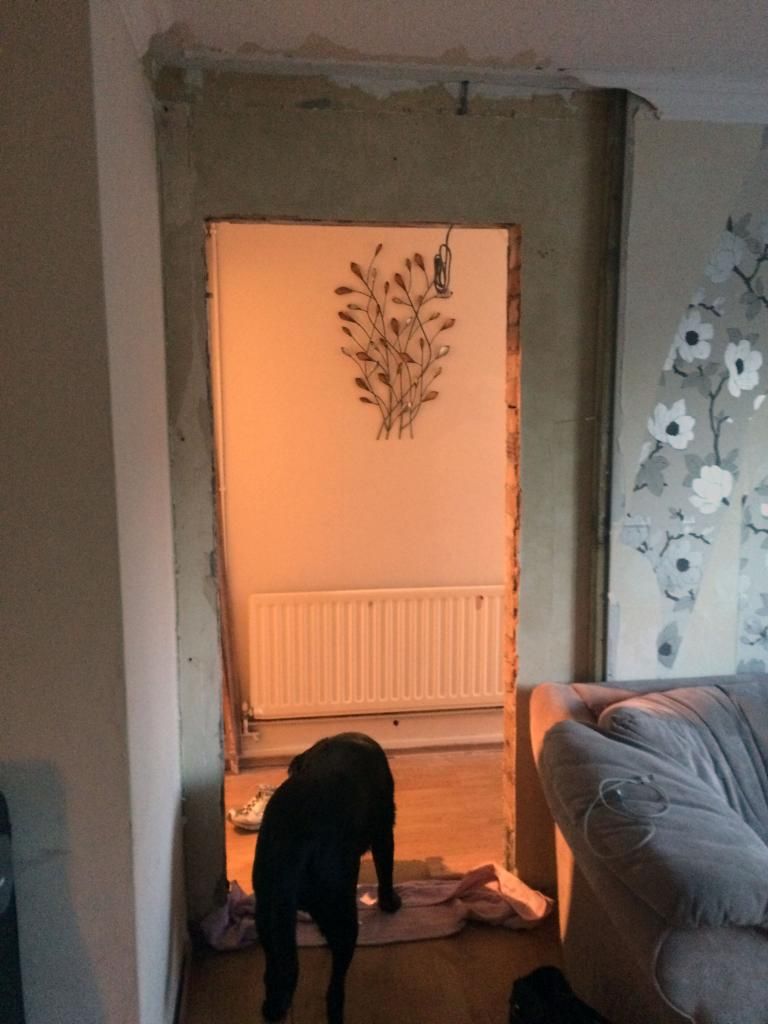
Picture from hallway
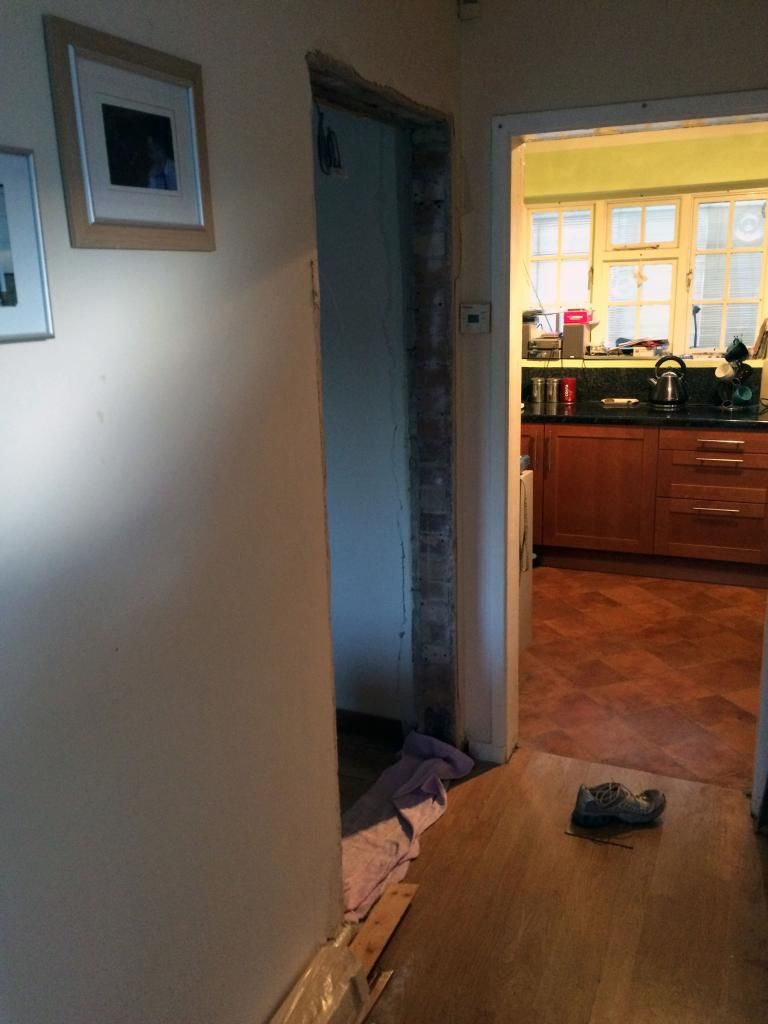
You can see the kitchen window that will be knocked through to make access to the new kitchen. Just to the right in the hallway (not in picture) will be the new cloakroom loo.
So what's next? Gotta put the door-liner in the new door (well, it's a old doorway we filled in to mount our tv on years ago)
Wifey won't put up the old door - wants the new one. hmmmm.
Need to rip down the remaining plaster board wall to the right of the new doorway in the lounge. Won't take long
MDF pelmet for the LED lighting and cable runs to the rear speakers. Also putting in HDMI networking so I can plug lappy/tablets/phones in from the sofas.
Need to plaster the room. Then paper, paint and then shelves in an alcove. And carpet. Room done.
Then the hard work starts
So, whilst the seasons are with us, I had to get some trees taken down. Several BIG Leylandi Firs at the front - here's one:


SUCH a difference to the frontage on the house, and resulting light into the living room (I know this isn't ideal when watching TV, but I'd rather have the natural light and curtain it out, rather than use artificial from the outset)
Then whilst the trees at the back have no foliage, it made sense to take these down too. Lots of issues here, as they've overgrown into the neighbour's garden and were starting to pull the wall over. Bad times.
The trees are a mix of damson (plays havoc with the Labrador - greedy fecker), and a couple of Ash trees (both seen better days) - so last weekend, after attacking the front, we attacked the back. Bigger chainsaw required for the remaining one!

I hate this back garden with a passion - SO looking forward to the landscaping and workshop. You can also see the edge of the conservatory that will be knocked down to make way for the new kitchen.
So, to the inside. We've decided to continue sorting the lounge/cinema room as once the BIG building starts, we can shut ourselves away from the building site! The TV/Projector....... we've decided that whilst we do watch blu-rays, it's not as often as we had hoped. Soooo, as a compromise, and by design (
 ), the TV is going to be upgraded to a 55".
), the TV is going to be upgraded to a 55".I'm looking at a new AV amp too as my old one (AX620) is pre-HDMI.
I've also built a gaming PC (FX8350 with 16 gig Ram on a Asus Sabertooth board, with ATI R9 270x. Storage is SSD (system) and 3 tb of drive space. Controllers include a 360 controller, my old Saitek Cyborg 3D
 and I'm just buying a Logitech G27 for my racing) - this will go in the AV cupboard.
and I'm just buying a Logitech G27 for my racing) - this will go in the AV cupboard.After 17 years, we've taken the decision to dropkick Sky TV. Many issues but suffice to say we're going with BT Infinity and will see how we fair with them.
My Xbox is going to my little nephew (hence the PC - "no dear, they're pretty much the same price
 )
)I've got to buy some smoked toughened glass for the door, and some glass shelves. Planning on edge-lighting the cupboard, inspiration from both Tron (!) and Ikea


Speaker alcoves have been installed and sprayed black (this will be our feature wall). They also have dynamat and acoustic foam packing. The boxes are made out of 18mm MDF (I think)
Pre-TV mounting - bargain off eBay (super slim wall mounting for about £6!)

Interim

crappy sub, Eltax, but it does the job for the time being.
Afterwards

The next stage was to start filling in/knocking through door ways.

Photobombed by my dog!


Picture from hallway

You can see the kitchen window that will be knocked through to make access to the new kitchen. Just to the right in the hallway (not in picture) will be the new cloakroom loo.
So what's next? Gotta put the door-liner in the new door (well, it's a old doorway we filled in to mount our tv on years ago)
Wifey won't put up the old door - wants the new one. hmmmm.
Need to rip down the remaining plaster board wall to the right of the new doorway in the lounge. Won't take long

MDF pelmet for the LED lighting and cable runs to the rear speakers. Also putting in HDMI networking so I can plug lappy/tablets/phones in from the sofas.
Need to plaster the room. Then paper, paint and then shelves in an alcove. And carpet. Room done.
Then the hard work starts

At the same time, I've now got to think about the new studio. my old one will be knocked down for the builders to gain access to the rear to build the new kitchen.
The current room is pretty much just that - a room. No treatment as such, but by sheer fluke, it sounds great in there.
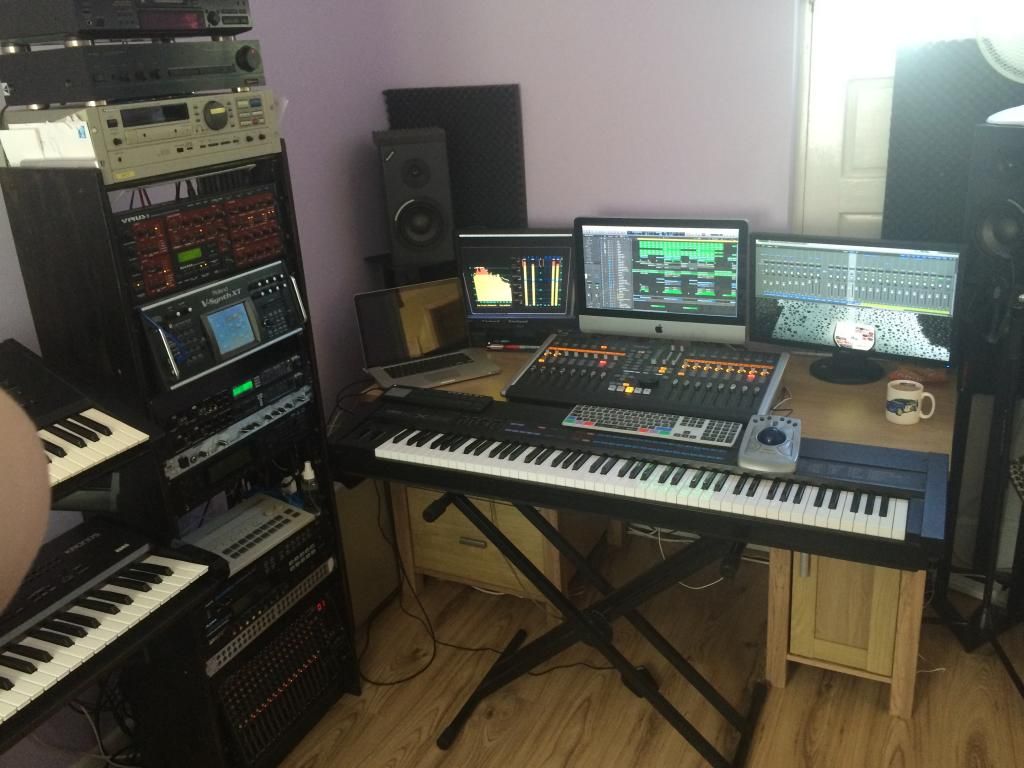
This isn't all of it - there's more around the back, but I'm going to be "thinning the herd" in my new dwellings.
Moody/arty-farty shot
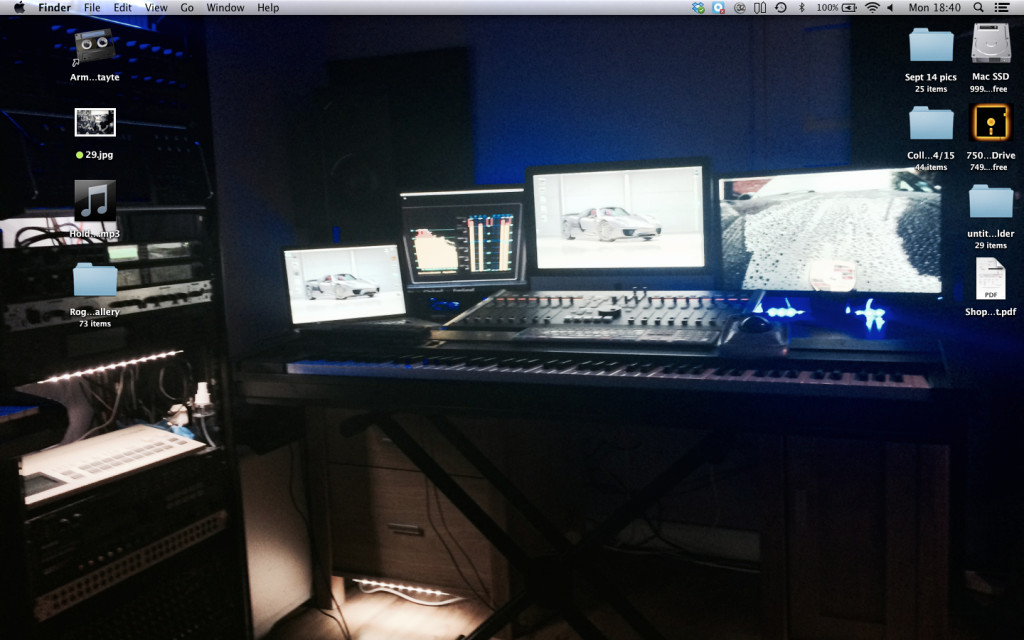
So the plans involve some decoupling of surfaces - the aim is for both accuracy in the stereo soundfield (don't need surround in here), and sound-proofing. The only saving grace so far is that the floor is solid enough to put a small decouple on it. So I'm hoping that the additional plasterboard and insulation will not encroach on the space too much. This is a writing room, so myself and my partner will be in here - there's even "tradesmen" entrance so he can leave without disrupting the house in the early hours
Fun
The current room is pretty much just that - a room. No treatment as such, but by sheer fluke, it sounds great in there.

This isn't all of it - there's more around the back, but I'm going to be "thinning the herd" in my new dwellings.
Moody/arty-farty shot


So the plans involve some decoupling of surfaces - the aim is for both accuracy in the stereo soundfield (don't need surround in here), and sound-proofing. The only saving grace so far is that the floor is solid enough to put a small decouple on it. So I'm hoping that the additional plasterboard and insulation will not encroach on the space too much. This is a writing room, so myself and my partner will be in here - there's even "tradesmen" entrance so he can leave without disrupting the house in the early hours

Fun

I've ended up having to claim on the insurance for a new AV amp as whilst we were stripping the wallpaper, a cuppa ended up in my trusty DSP-AX620  Rather dead, and confirmed by the loss-adjuster.
Rather dead, and confirmed by the loss-adjuster.
So, I'm looking at a RX-V777, or at worst-case, a V677.
My YouView is in - VERY happy as it's 99% of what Sky provides
My BT Infinity is running at 79Meg rather chuffed!
rather chuffed! 
Wifey is happy to go for a bigger TV, so we're looking at something along the lines of a 55". Looked at 3D - and not interested. Not convinced about 4k yet - doesn't seem to be worth the extra..... although I'm prepared to be convinced otherwise. Yes, I've seen a 4k picture upscaling regular 1080p, but still not sure.
Onto some pics then:-
Plastering - I've done it myself and I'm quite happy with it tbh.
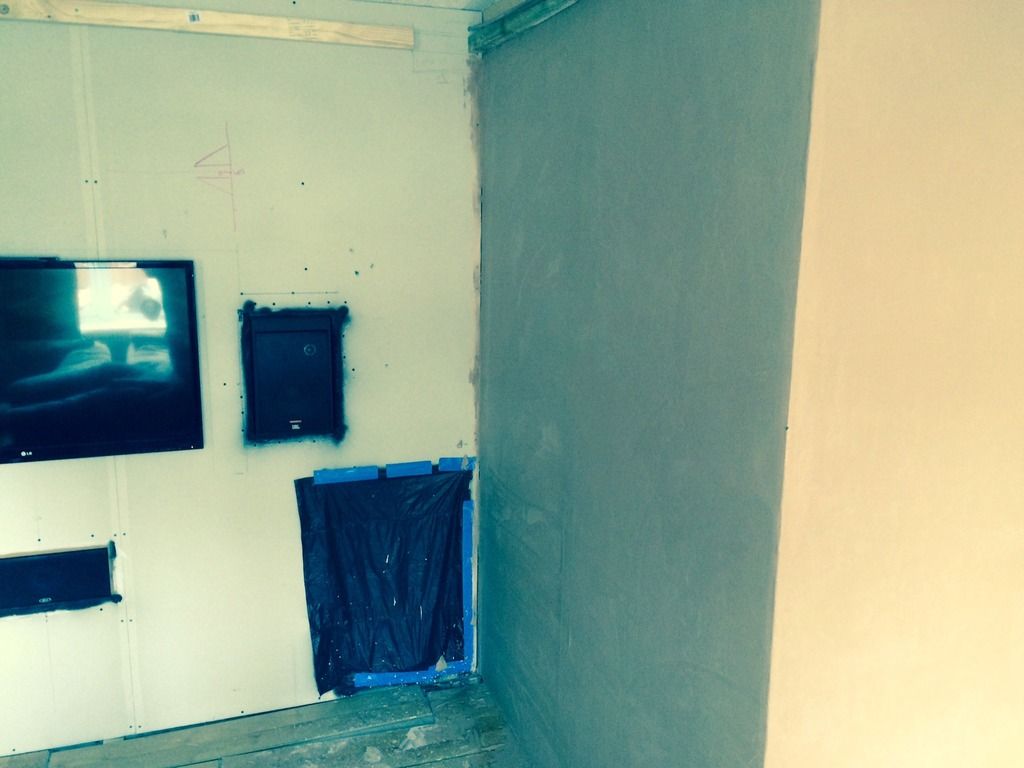
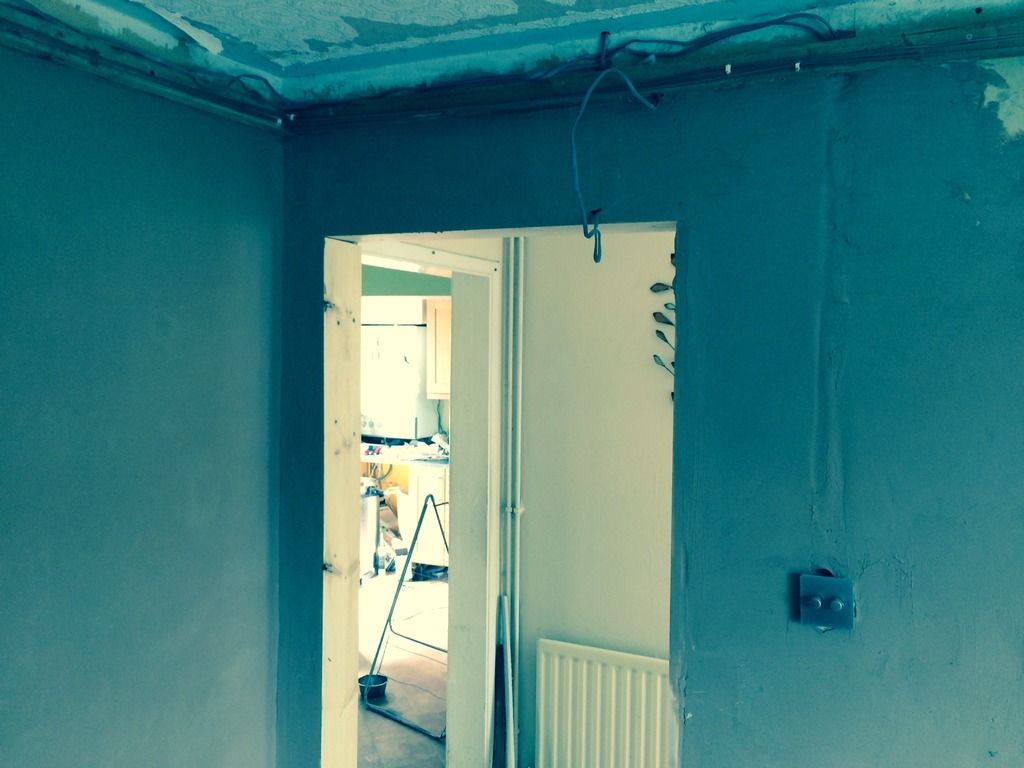
All AV & IT was removed prior to going "full-on!"
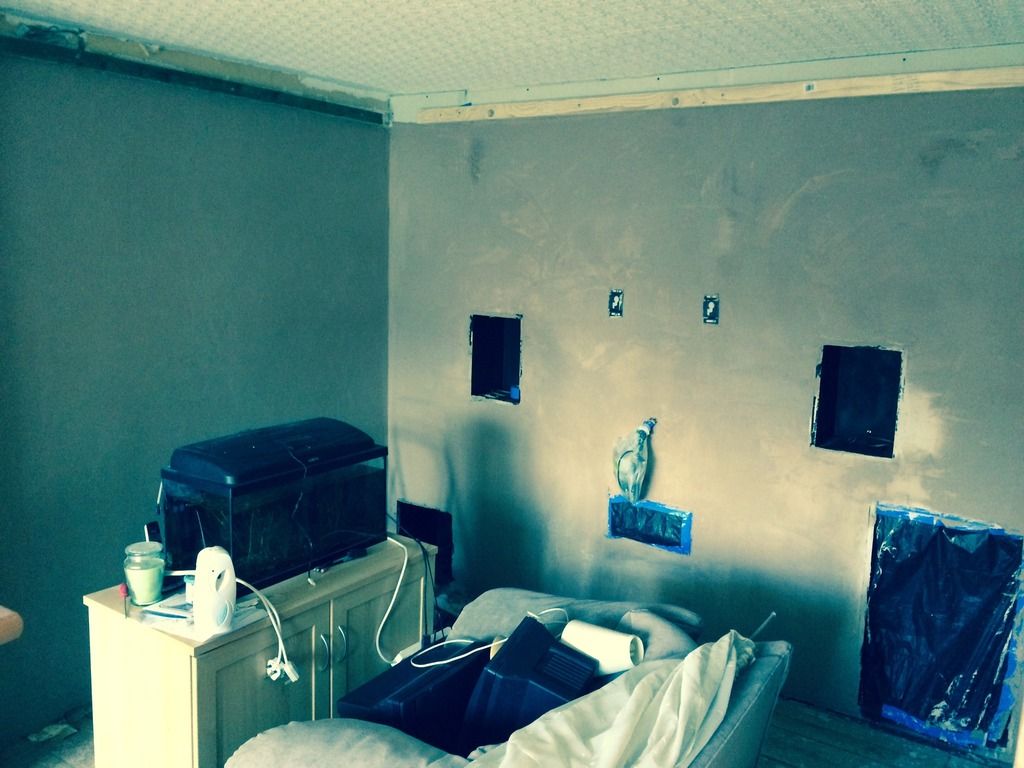
IMG]http://img.photobucket.com/albums/v91/ScoobyDoo555/House%20and%20cinema%20build/IMG_0012_zpstdlw7onz.jpg[/IMG]
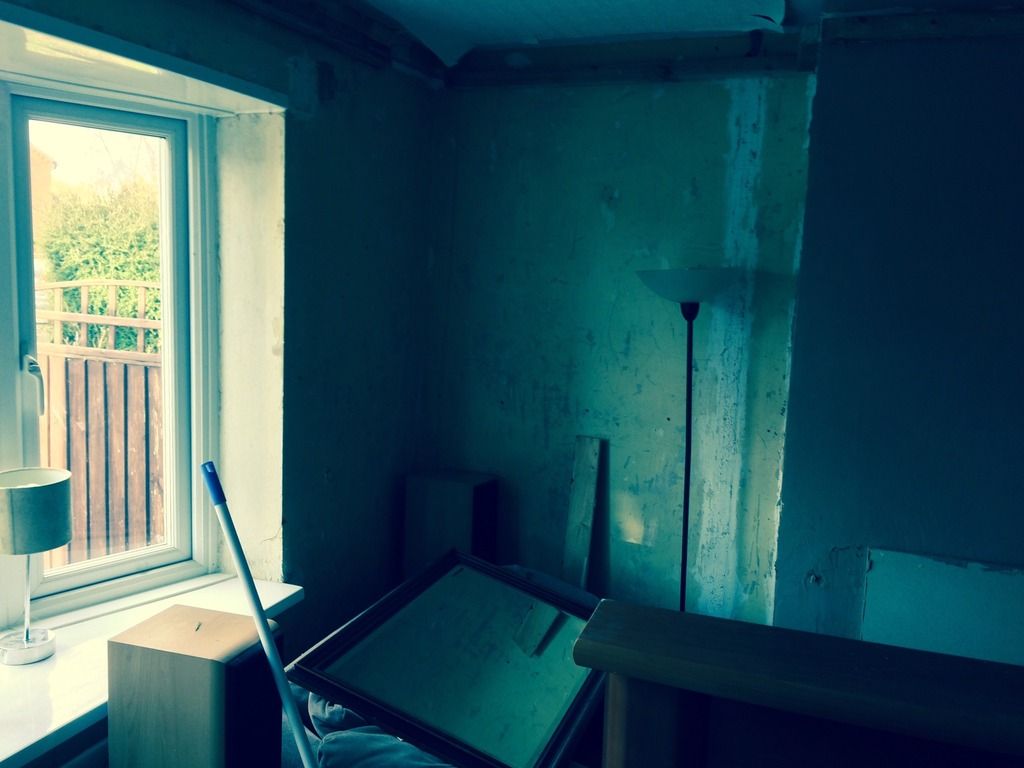
Plastering done!
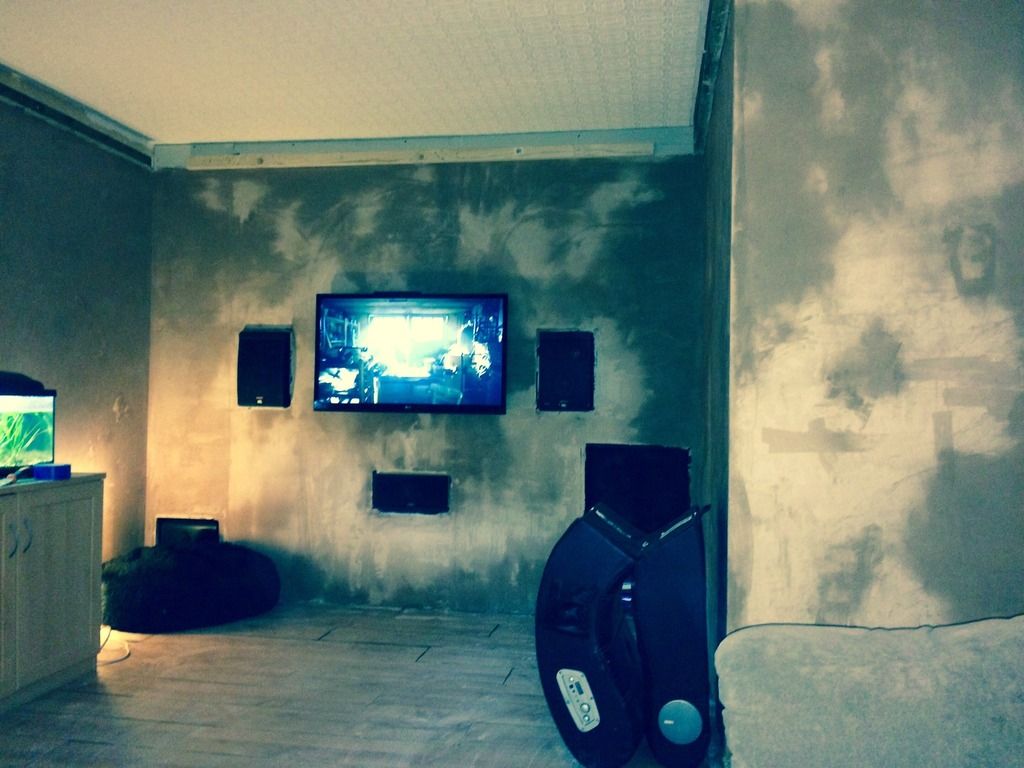
Once dry, looks a bit more "liveable" once there's some undercoat on it....
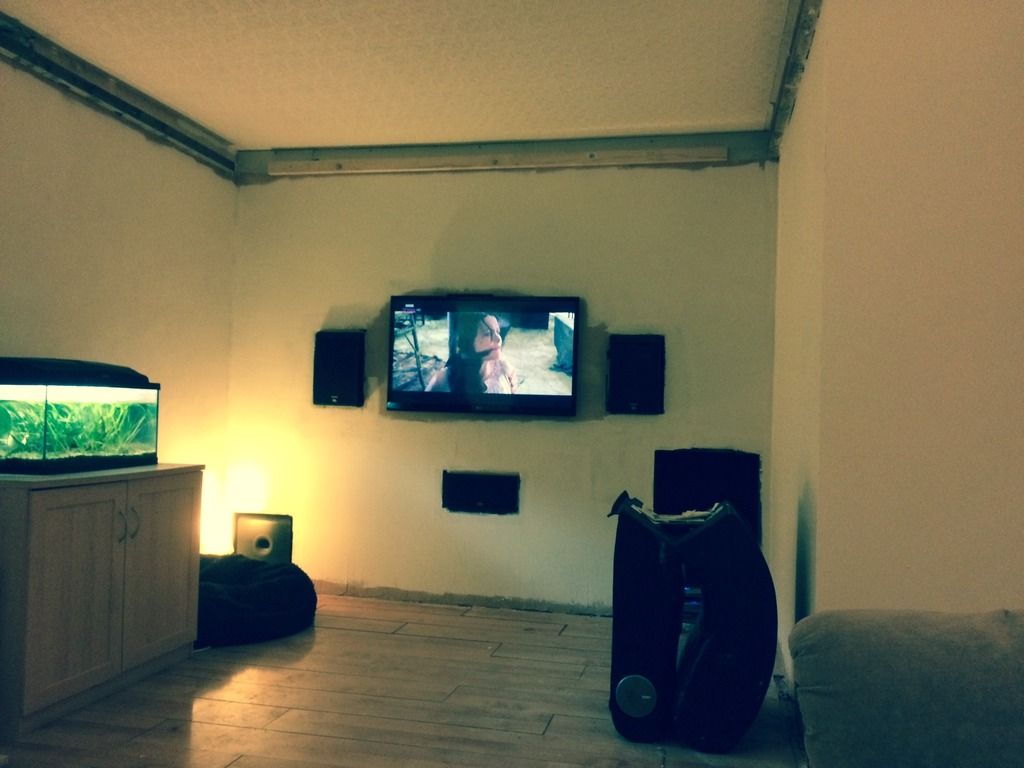
We've also cleared most of the felled trees - the front looks much better now
In the meantime, we've had a builder come over to sort out the quotation for what we want. Not too far off what I had anticipated, which was good.
No need for lintels, which is an added bonus.
We do have to move the cloakroom WC though, as it gets complicated to dig across the house. No worries.
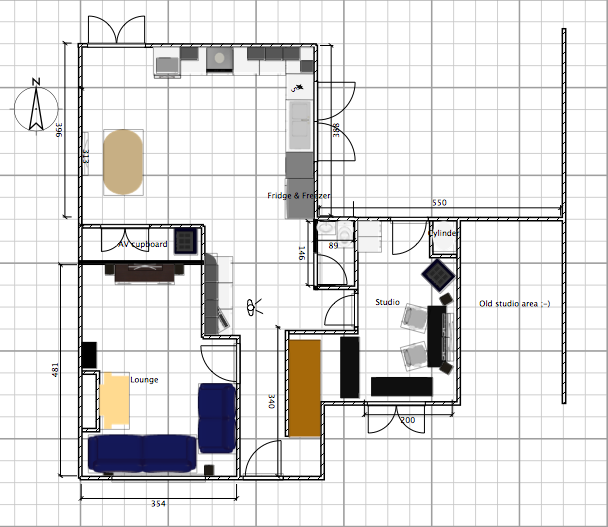
The DOWNSIDE: our existing conservatory was built on top of the sewer. Feckin' numpty of a previous owner did it ALL wrong. So it has to come down (it was coming down anyway). And as we now have to go 4m out, we need to seek planning permission.
UPSIDE? Bigger kitchen
So what have I learned so far?
1. Legacy problems are a real PITA!
2. I *NEED* an SDS drill with lockable chuck for chiseling.
3. I love plastering
4. I've found muscles I never knew I had - and I weight-train!
More to come
Dan
 Rather dead, and confirmed by the loss-adjuster.
Rather dead, and confirmed by the loss-adjuster.So, I'm looking at a RX-V777, or at worst-case, a V677.
My YouView is in - VERY happy as it's 99% of what Sky provides

My BT Infinity is running at 79Meg
 rather chuffed!
rather chuffed! 
Wifey is happy to go for a bigger TV, so we're looking at something along the lines of a 55". Looked at 3D - and not interested. Not convinced about 4k yet - doesn't seem to be worth the extra..... although I'm prepared to be convinced otherwise. Yes, I've seen a 4k picture upscaling regular 1080p, but still not sure.
Onto some pics then:-
Plastering - I've done it myself and I'm quite happy with it tbh.


All AV & IT was removed prior to going "full-on!"


IMG]http://img.photobucket.com/albums/v91/ScoobyDoo555/House%20and%20cinema%20build/IMG_0012_zpstdlw7onz.jpg[/IMG]

Plastering done!

Once dry, looks a bit more "liveable" once there's some undercoat on it....

We've also cleared most of the felled trees - the front looks much better now

In the meantime, we've had a builder come over to sort out the quotation for what we want. Not too far off what I had anticipated, which was good.
No need for lintels, which is an added bonus.
We do have to move the cloakroom WC though, as it gets complicated to dig across the house. No worries.

The DOWNSIDE: our existing conservatory was built on top of the sewer. Feckin' numpty of a previous owner did it ALL wrong. So it has to come down (it was coming down anyway). And as we now have to go 4m out, we need to seek planning permission.
UPSIDE? Bigger kitchen

So what have I learned so far?
1. Legacy problems are a real PITA!

2. I *NEED* an SDS drill with lockable chuck for chiseling.
3. I love plastering

4. I've found muscles I never knew I had - and I weight-train!

More to come

Dan
Really cracked on with the room this weekend. Got to the point where it's liveable, and Wifey/kids can start to visualise my idea.
Got the pelmet panels pre-cut, and after a lot of faffing about (circa 1950's house - about the time when spirit-levels were "optional") managed to get them to fit.
I'd bought an LED kit off Amazon -

Ended up with this as an initial finish.
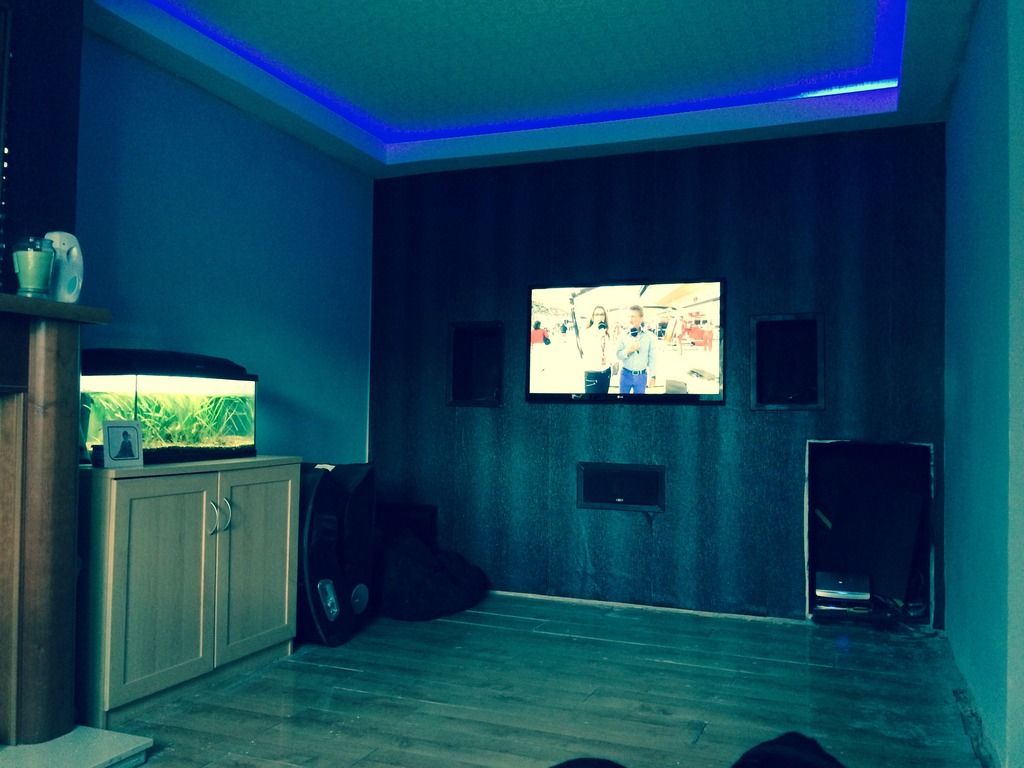
Still got cutting in to do, and now the paper's dried, the bubbles have gone!
Here's the fireplace (got to buy chrome stuff for the fire)
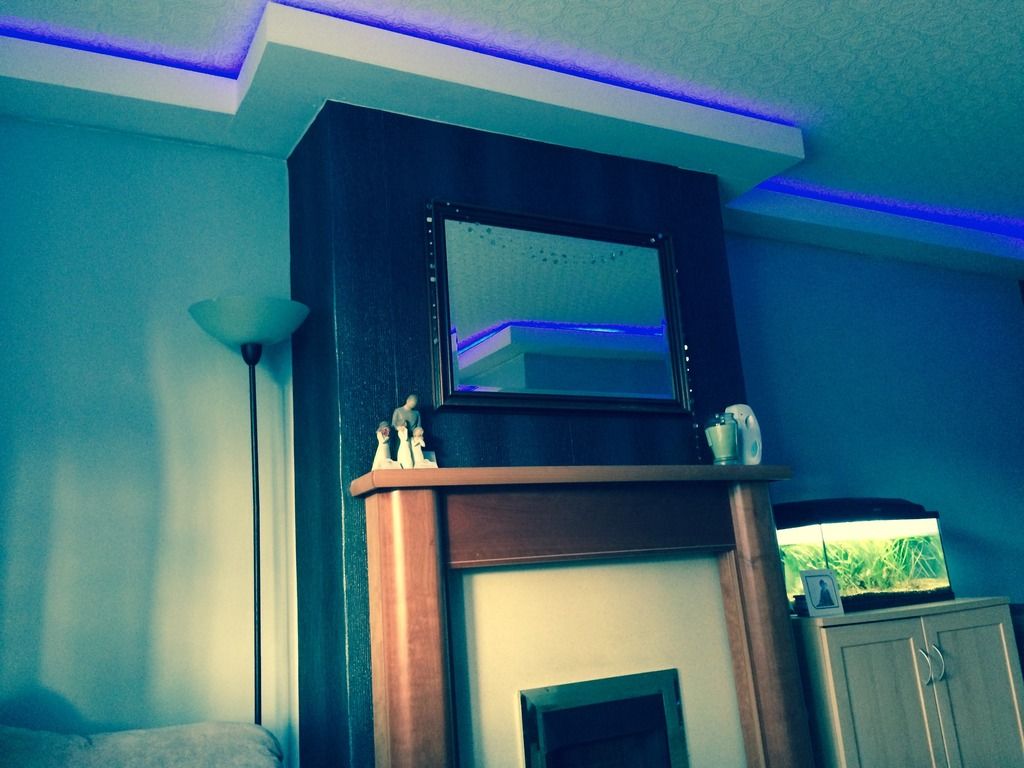
My amp's turning up in the next few days hopefully, then I can put in the shelving. The glass door I wanted is proving REALLY expensive (£300-odd). So I'm looking at tinted polycarbonate.
More to come
Dan
Got the pelmet panels pre-cut, and after a lot of faffing about (circa 1950's house - about the time when spirit-levels were "optional") managed to get them to fit.
I'd bought an LED kit off Amazon -

Ended up with this as an initial finish.

Still got cutting in to do, and now the paper's dried, the bubbles have gone!

Here's the fireplace (got to buy chrome stuff for the fire)

My amp's turning up in the next few days hopefully, then I can put in the shelving. The glass door I wanted is proving REALLY expensive (£300-odd). So I'm looking at tinted polycarbonate.
More to come

Dan
No wonder the glass ended up being so expensive (didn't make sense at the time) - Wifey emailed the dimensions in INCHES!  new glass quote for £30 was much easier to swallow
new glass quote for £30 was much easier to swallow 
In the meantime, these turned up
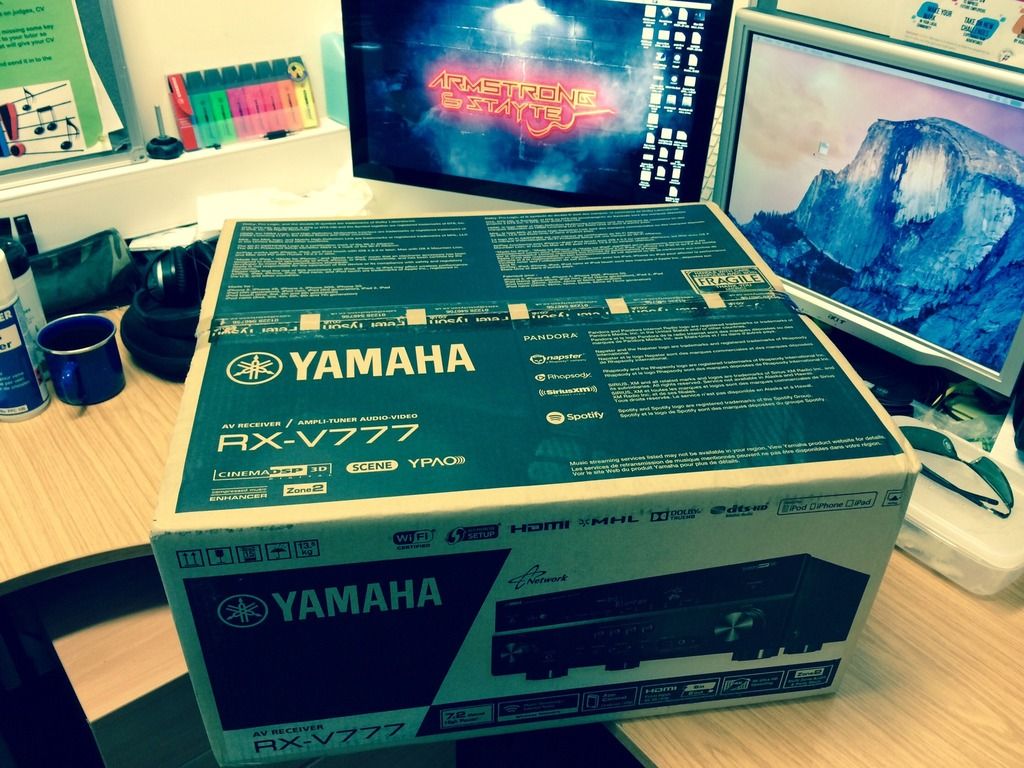
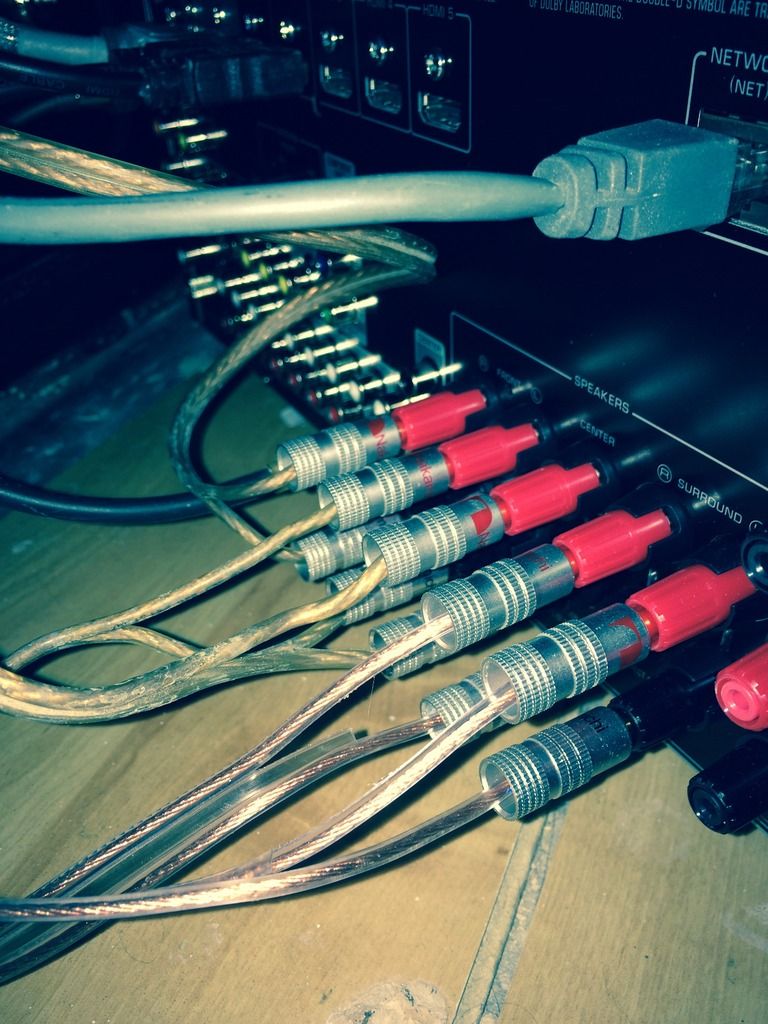
And then the Christmas list was completed when my new MacBookPro retina turned up

Noticed that I hadn't posted my "professional modification"......
I don't have any clamps, and as the space between the pelmet and the ceiling is tiny, it was always going to be a challenge to pin it all down.
As stated, my house was designed without the optional spirit level, so the contemporary straight-edge lines were always going to be a challenge.
Here's what I came up with. Not exactly award-winning, but they worked perfectly
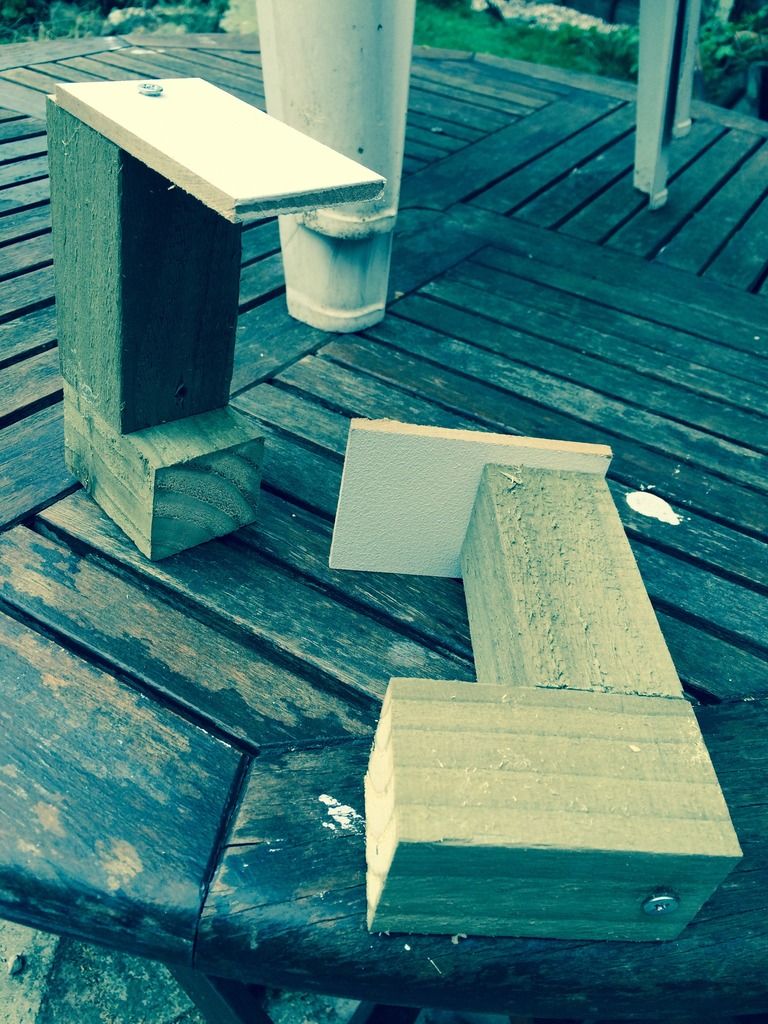
Gratuitous ambient shot
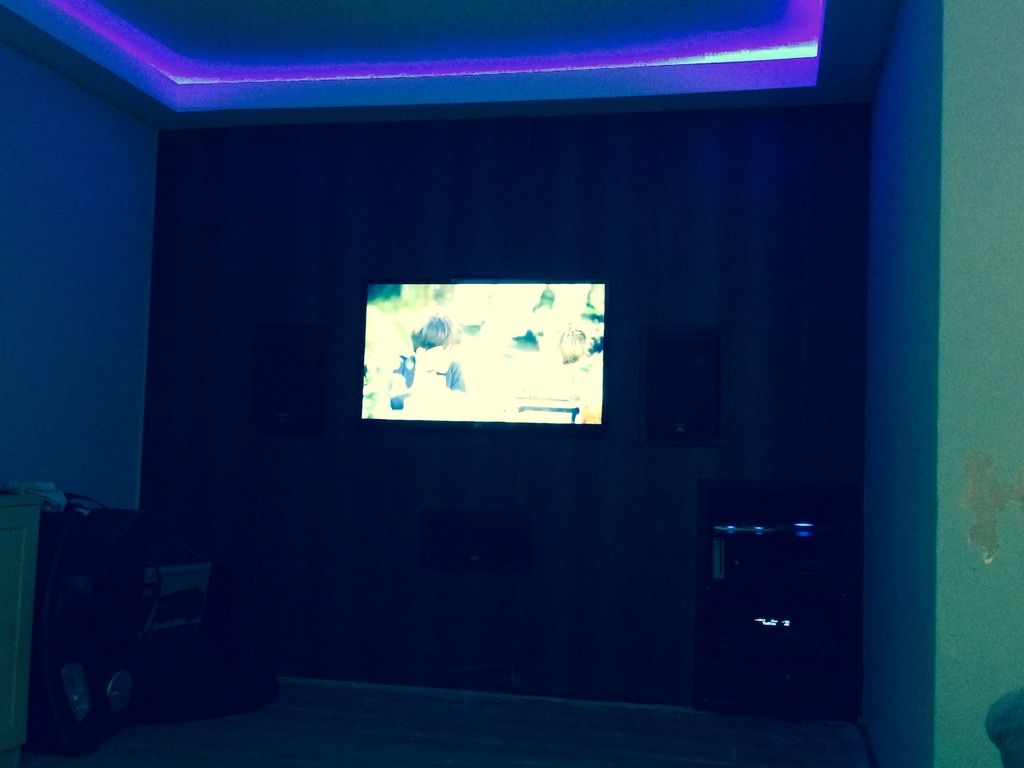
And that's me up to date.
Got a colleague at work who knows his stuff with the old CAD software - my attempts are awful. Need them to be right for planning application, so that's what'll be happening next week
Right. Have a great Bank Holiday weekend everybody
Dan
 new glass quote for £30 was much easier to swallow
new glass quote for £30 was much easier to swallow 
In the meantime, these turned up



And then the Christmas list was completed when my new MacBookPro retina turned up


Noticed that I hadn't posted my "professional modification"......
I don't have any clamps, and as the space between the pelmet and the ceiling is tiny, it was always going to be a challenge to pin it all down.
As stated, my house was designed without the optional spirit level, so the contemporary straight-edge lines were always going to be a challenge.
Here's what I came up with. Not exactly award-winning, but they worked perfectly


Gratuitous ambient shot

And that's me up to date.
Got a colleague at work who knows his stuff with the old CAD software - my attempts are awful. Need them to be right for planning application, so that's what'll be happening next week

Right. Have a great Bank Holiday weekend everybody

Dan
Agreed. We've actually relocated the AC area completely due to the upheaval to dig across the house to install a drain (even if we went for a saniflo thing)
There's a revised floor plan further down the mountain of pictures (sorry!). This area is where the existing "wet" stuff is, including access to,the soil stack.
Saves time and a lot of money
Just getting architects drawings made up for submission to planning (as it's now over 4m)....then the fun starts!
Dan
There's a revised floor plan further down the mountain of pictures (sorry!). This area is where the existing "wet" stuff is, including access to,the soil stack.

Saves time and a lot of money

Just getting architects drawings made up for submission to planning (as it's now over 4m)....then the fun starts!

Dan
Bit of an update for you.
Been faffing about with all sorts of plans, and we're (I hope!) getting closer. I've started planning permission (as we're now going out over 3m).
Need some advice though. I think we've lost sight of what started this off in the first place - the need for a downstairs WC....
I've now got this almost "foyer" area that acts as a bottleneck going into the "new" kitchen, studio and WC.
TBH, the studio size is non-negotiable due to my already losing space from the old one.
I could really do with some fresh perspective on what I can do with this layout....... any suggestions?
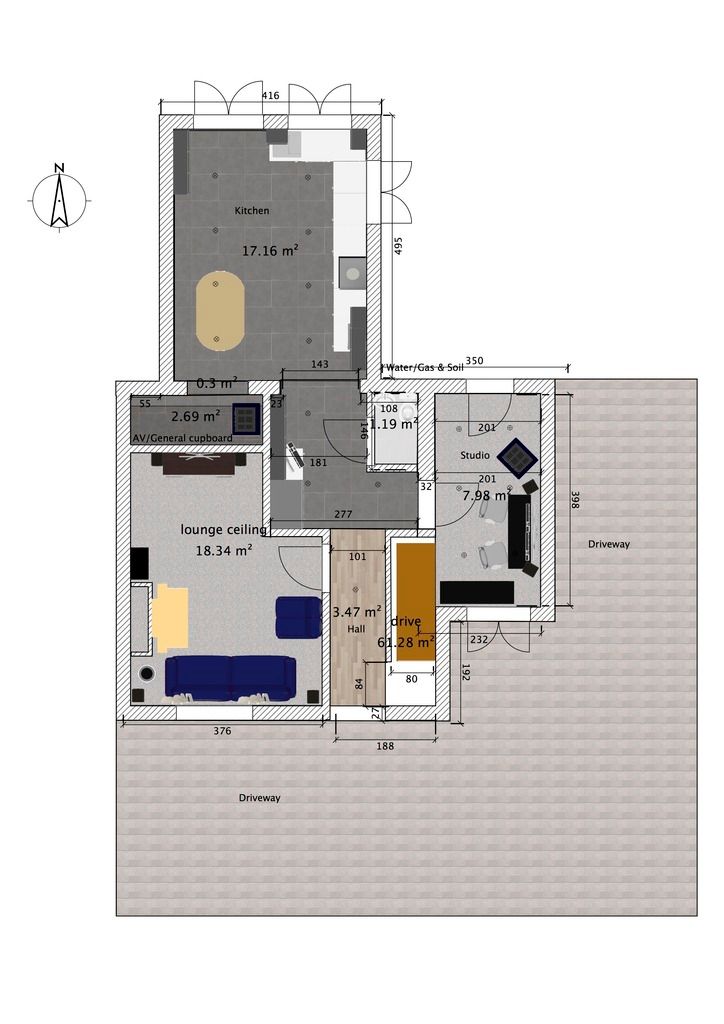
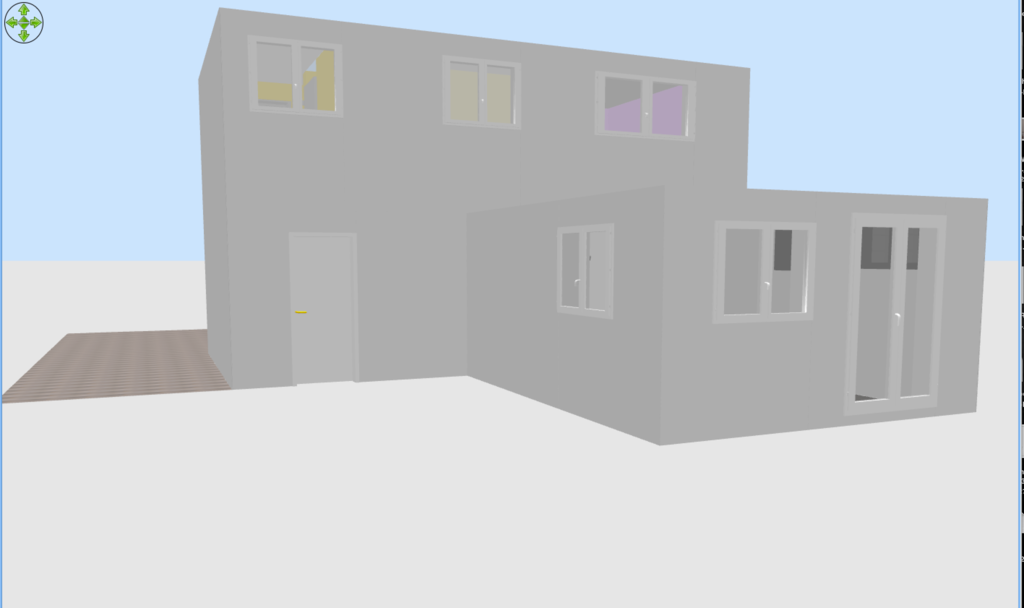
Been faffing about with all sorts of plans, and we're (I hope!) getting closer. I've started planning permission (as we're now going out over 3m).
Need some advice though. I think we've lost sight of what started this off in the first place - the need for a downstairs WC....
I've now got this almost "foyer" area that acts as a bottleneck going into the "new" kitchen, studio and WC.
TBH, the studio size is non-negotiable due to my already losing space from the old one.
I could really do with some fresh perspective on what I can do with this layout....... any suggestions?


Why not increase the size of the kitchen by moving the east wall further over, say in line with the internal wall of the studio. That way for not much more cost you won't have the kitchen worktop in the way as you walk in.
To take it a stage further you could also move the WC to the other side of the 'foyer' - pain in the backside with drainage but you'd then get a much more direct walk into the kitchen with no corners or turns in the way?
To take it a stage further you could also move the WC to the other side of the 'foyer' - pain in the backside with drainage but you'd then get a much more direct walk into the kitchen with no corners or turns in the way?
Thanks 
That East wall is actually my neighbour''s place (!) bizarre design IMHO, but not got any say on it.
The idea of the loo on the other wall is interesting, but a real PITA in terms of plumbing/drainage.
Bit of an awkward design tbh! This is what comes of the previous owner ripping down all the walls and building it back up badly!
FWIW, the software is called sweet home 3D
Dan

That East wall is actually my neighbour''s place (!) bizarre design IMHO, but not got any say on it.
The idea of the loo on the other wall is interesting, but a real PITA in terms of plumbing/drainage.
Bit of an awkward design tbh! This is what comes of the previous owner ripping down all the walls and building it back up badly!

FWIW, the software is called sweet home 3D
Dan
DanoS4 said:
That East wall is actually my neighbour''s place (!) bizarre design IMHO, but not got any say on it.
The idea of the loo on the other wall is interesting, but a real PITA in terms of plumbing/drainage.
Just in case I've got this wrong, is the east wall the one with the window, on the right as you walk in? That's the one I meant going from the north sign, but I can't see how that can be your neighbours with your studio door opening to that outside area.The idea of the loo on the other wall is interesting, but a real PITA in terms of plumbing/drainage.
Apologies if I'm wrong of course!
OK - a bit of an update:
Had some "architect" drawings back..... not sure if they're suitable for planning permission though.
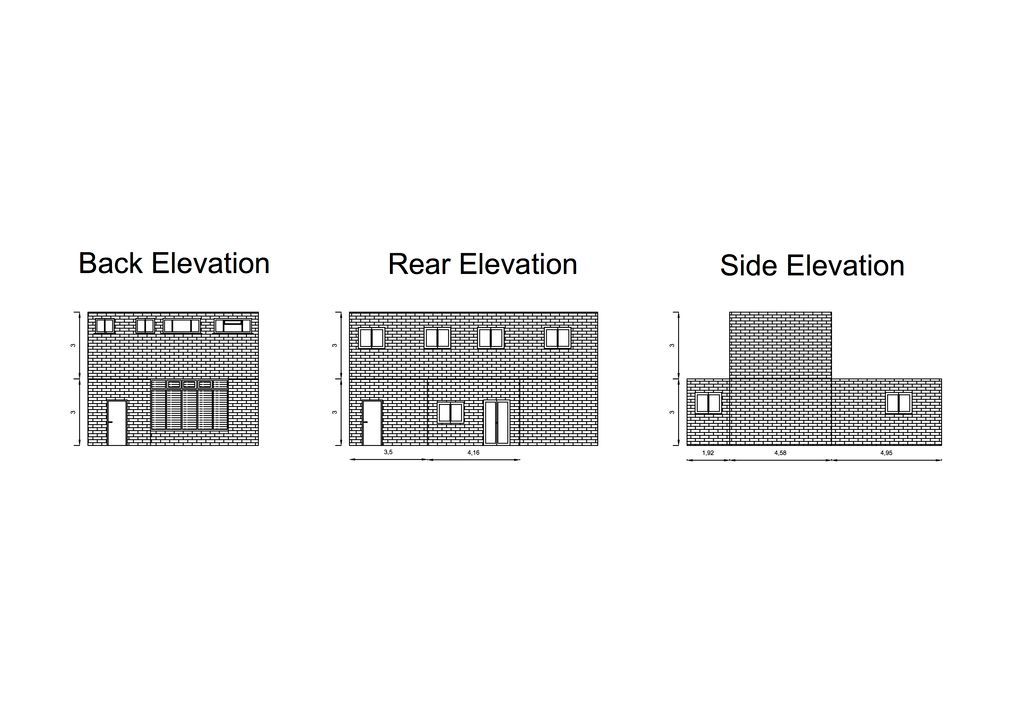
Here's the other one's I've done:-
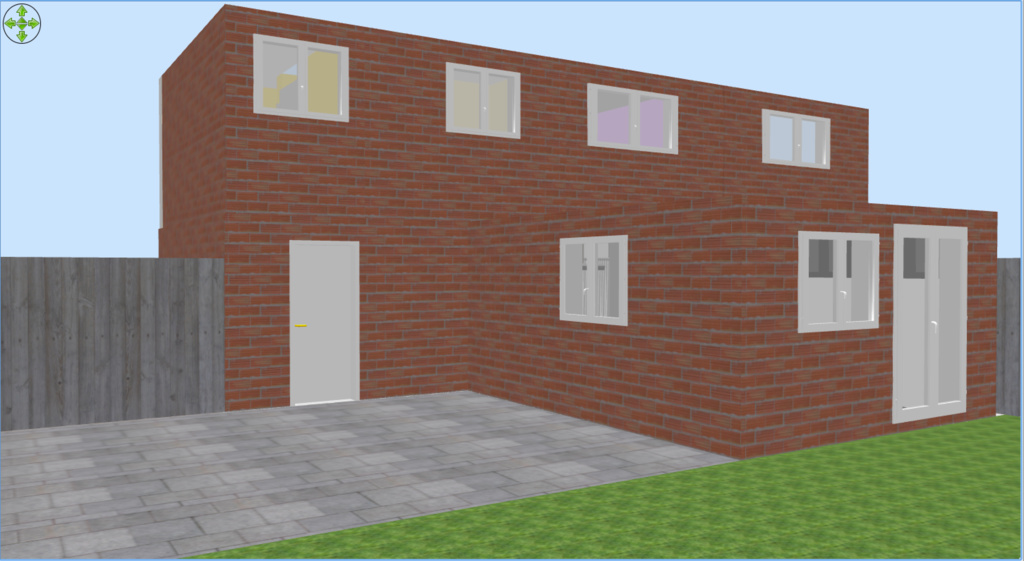
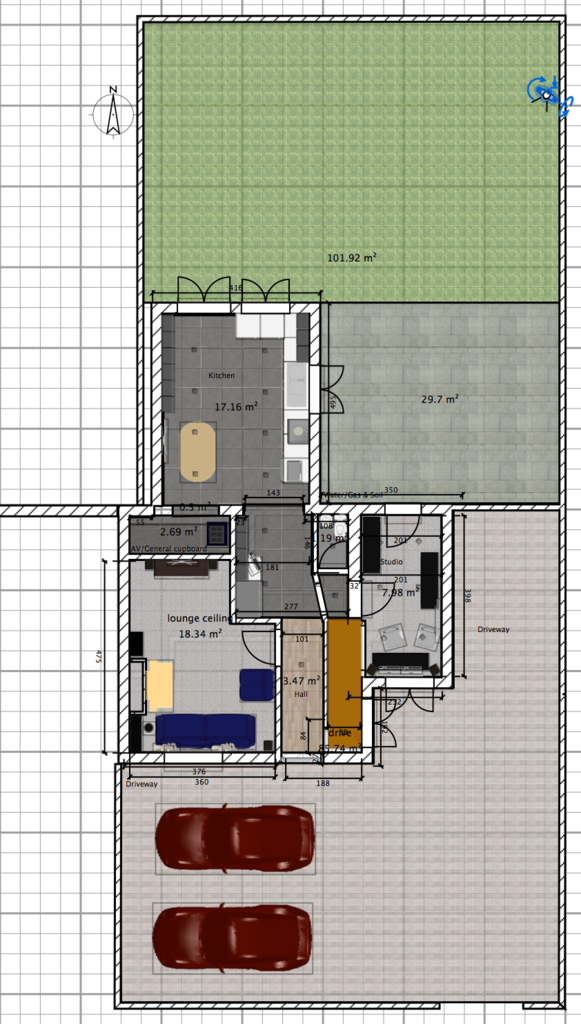
Planning permission (according to the Planning Portal), appears to be about £180..... seems VERY cheap....
SO much preparation and knocking down to do
Dan
Had some "architect" drawings back..... not sure if they're suitable for planning permission though.

Here's the other one's I've done:-


Planning permission (according to the Planning Portal), appears to be about £180..... seems VERY cheap....
SO much preparation and knocking down to do

Dan
Gassing Station | Homes, Gardens and DIY | Top of Page | What's New | My Stuff




