Another planning/build thread
Discussion
Since exchanging back in March we have had a potential change in circumstances so may not do the extension at all now, which would be a shame but not sure it would add as much value as it would cost to do as we wouldn't be adding any bedrooms, just re-arranging usable space. If we were definitely going to be living in the house for a few years we would do it as it would enhance the house, not being too worried about cost, but we may not even move in yet. But i agree, yes if we were doing the extension there are certain bits and pieces we are tackling now that we would have left to do in one go.
A bit more progress (though seems to be slowing):
More ceilings skimmed (different plasterer this time):
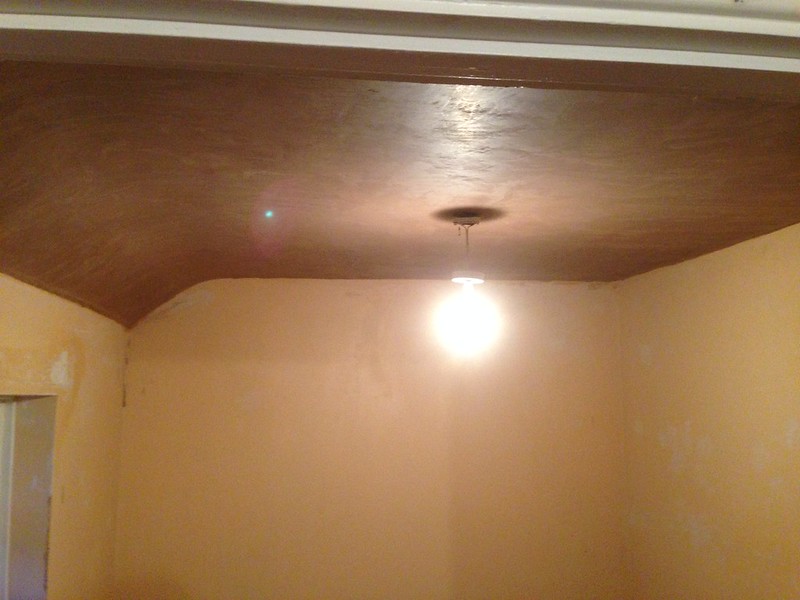 2015-09-09 19.50.11 by Chris Gandy, on Flickr
2015-09-09 19.50.11 by Chris Gandy, on Flickr
Some wiring added for underfloor heating in main bedroom:
 2015-09-09 19.50.35 by Chris Gandy, on Flickr
2015-09-09 19.50.35 by Chris Gandy, on Flickr
Finally something that seems like we have made forward progress, we had a chap in to re-install the log burner flue so the original flue is back up but installed correctly and the burner is now all connected up with a new register plate. Tiled under the burner, grout will be last thing to go on so it stays clean but burner has been tested:
 2015-09-14 11.34.47 by Chris Gandy, on Flickr
2015-09-14 11.34.47 by Chris Gandy, on Flickr
As you can see we still haven't managed to get the floor down in the lounge though. Soon hopefully, then we can do skirting boards and it might feel like we've finished a room!
More ceilings skimmed (different plasterer this time):
 2015-09-09 19.50.11 by Chris Gandy, on Flickr
2015-09-09 19.50.11 by Chris Gandy, on FlickrSome wiring added for underfloor heating in main bedroom:
 2015-09-09 19.50.35 by Chris Gandy, on Flickr
2015-09-09 19.50.35 by Chris Gandy, on FlickrFinally something that seems like we have made forward progress, we had a chap in to re-install the log burner flue so the original flue is back up but installed correctly and the burner is now all connected up with a new register plate. Tiled under the burner, grout will be last thing to go on so it stays clean but burner has been tested:
 2015-09-14 11.34.47 by Chris Gandy, on Flickr
2015-09-14 11.34.47 by Chris Gandy, on FlickrAs you can see we still haven't managed to get the floor down in the lounge though. Soon hopefully, then we can do skirting boards and it might feel like we've finished a room!
Sink is in, tap is plumbed in in the kitchen, worktop cut for hob, cooker hood on the wall but not fixed yet. Starting to feel like we are making some progress now:
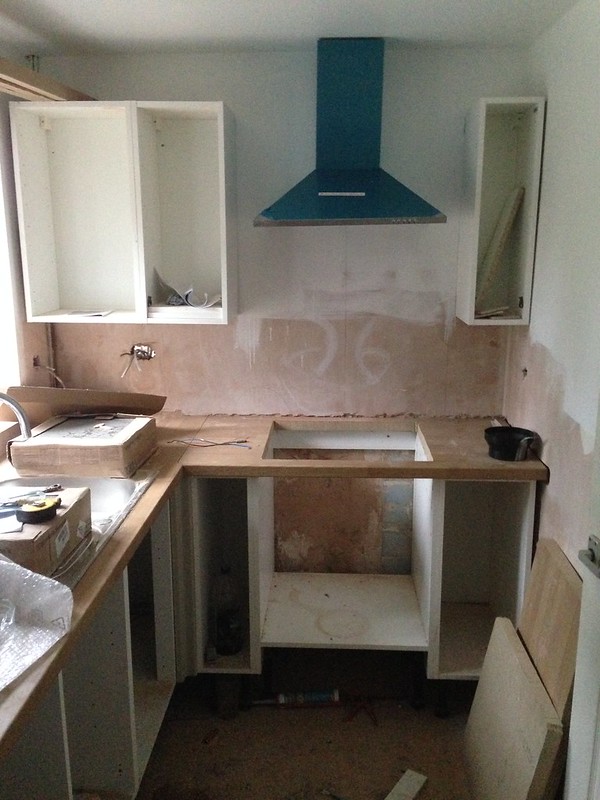 2015-09-16 17.54.49 by Chris Gandy, on Flickr
2015-09-16 17.54.49 by Chris Gandy, on Flickr
 2015-09-16 17.54.49 by Chris Gandy, on Flickr
2015-09-16 17.54.49 by Chris Gandy, on FlickrNot much to report other than ongoing bits and pieces have been done, electrics downstairs are now all working just waiting for a sparky to come and sign them off. Worktop joint done in the kitchen, now tight and smooth. New ceiling lights installed:
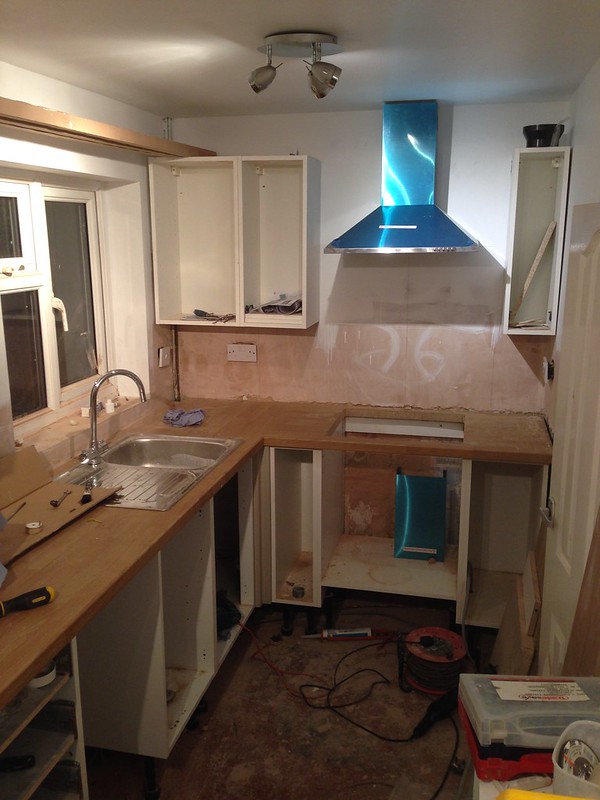 2015-09-21 21.34.34 by Chris Gandy, on Flickr
2015-09-21 21.34.34 by Chris Gandy, on Flickr
Underfloor heating insulation going down, hoping the laminate floor will be laid today:
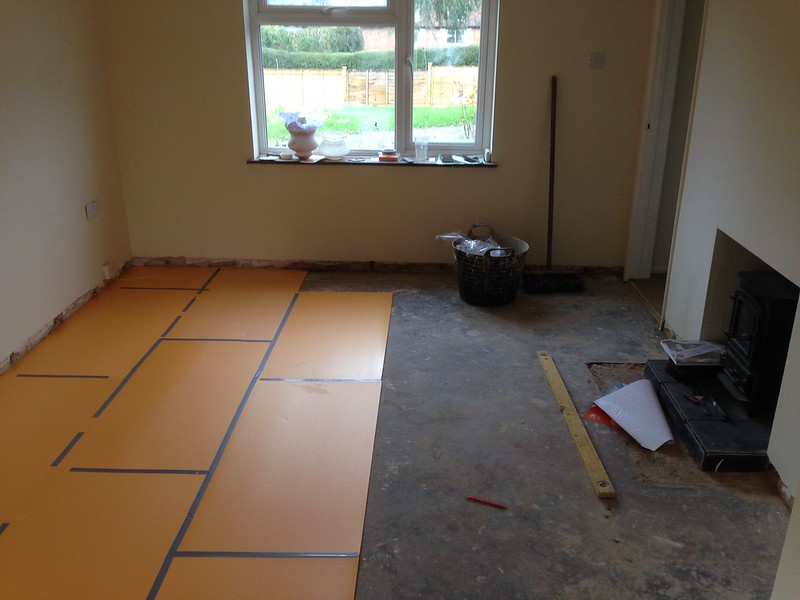 2015-09-20 16.49.42 by Chris Gandy, on Flickr
2015-09-20 16.49.42 by Chris Gandy, on Flickr
Electric underfloor heating mats being laid:
 2015-09-21 20.25.38 by Chris Gandy, on Flickr
2015-09-21 20.25.38 by Chris Gandy, on Flickr
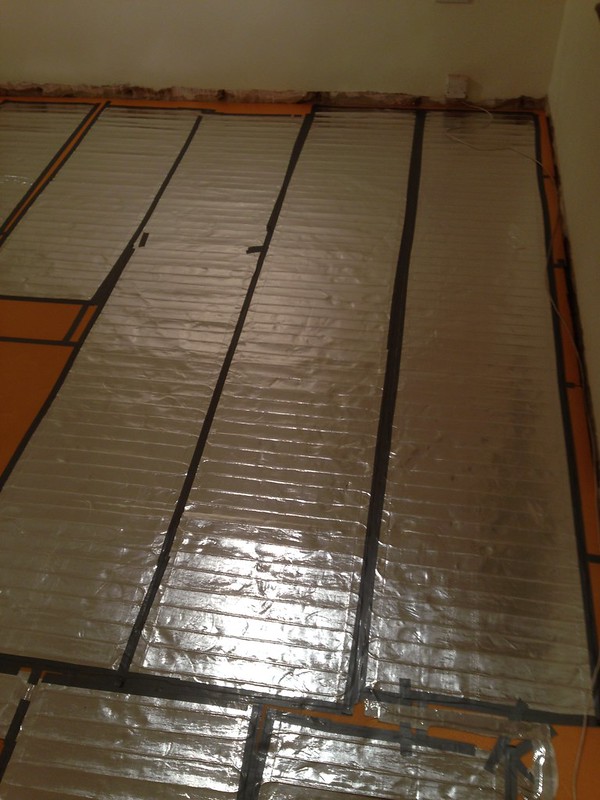 2015-09-21 21.34.03 by Chris Gandy, on Flickr
2015-09-21 21.34.03 by Chris Gandy, on Flickr
Dining room painted:
 2015-09-18 16.16.05 by Chris Gandy, on Flickr
2015-09-18 16.16.05 by Chris Gandy, on Flickr
 2015-09-21 21.34.34 by Chris Gandy, on Flickr
2015-09-21 21.34.34 by Chris Gandy, on Flickr Underfloor heating insulation going down, hoping the laminate floor will be laid today:
 2015-09-20 16.49.42 by Chris Gandy, on Flickr
2015-09-20 16.49.42 by Chris Gandy, on FlickrElectric underfloor heating mats being laid:
 2015-09-21 20.25.38 by Chris Gandy, on Flickr
2015-09-21 20.25.38 by Chris Gandy, on Flickr 2015-09-21 21.34.03 by Chris Gandy, on Flickr
2015-09-21 21.34.03 by Chris Gandy, on FlickrDining room painted:
 2015-09-18 16.16.05 by Chris Gandy, on Flickr
2015-09-18 16.16.05 by Chris Gandy, on FlickrLounge and first room is now basically finished. Flooring is down, skirting is done. Underfloor heating connected up and thermostat installed. The only thing left to do is finish off around a couple of plug sockets, grout around the fireplace tiles and install the mantlepiece.
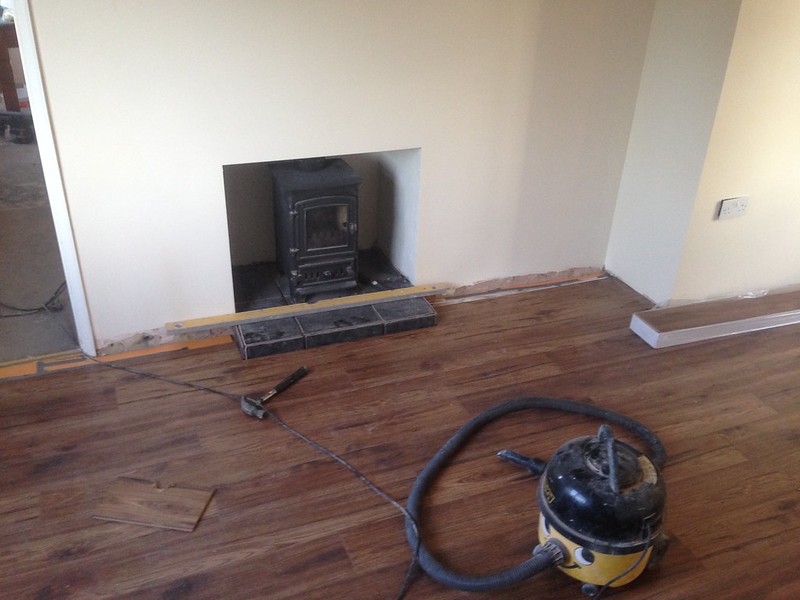 2015-09-22 18.21.36 by Chris Gandy, on Flickr
2015-09-22 18.21.36 by Chris Gandy, on Flickr
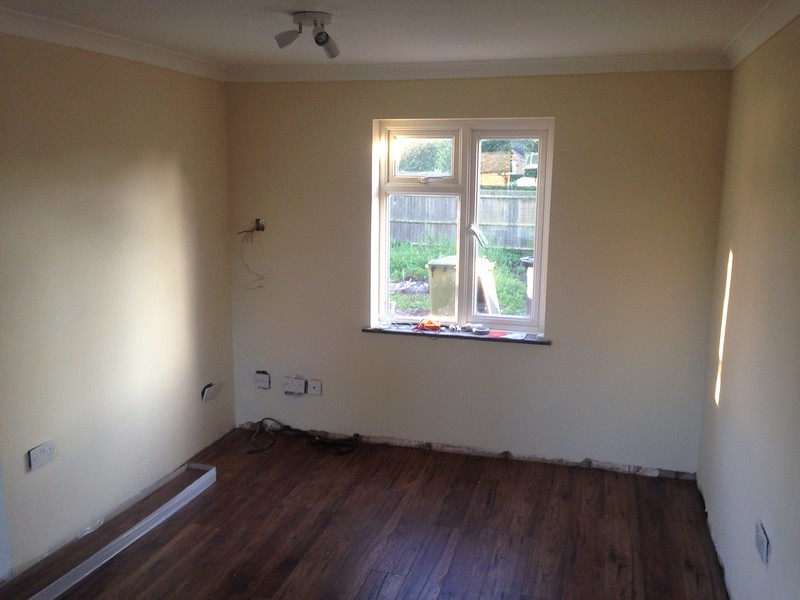 2015-09-22 18.21.41 by Chris Gandy, on Flickr
2015-09-22 18.21.41 by Chris Gandy, on Flickr
The dog helped oversee the skirting board phase:
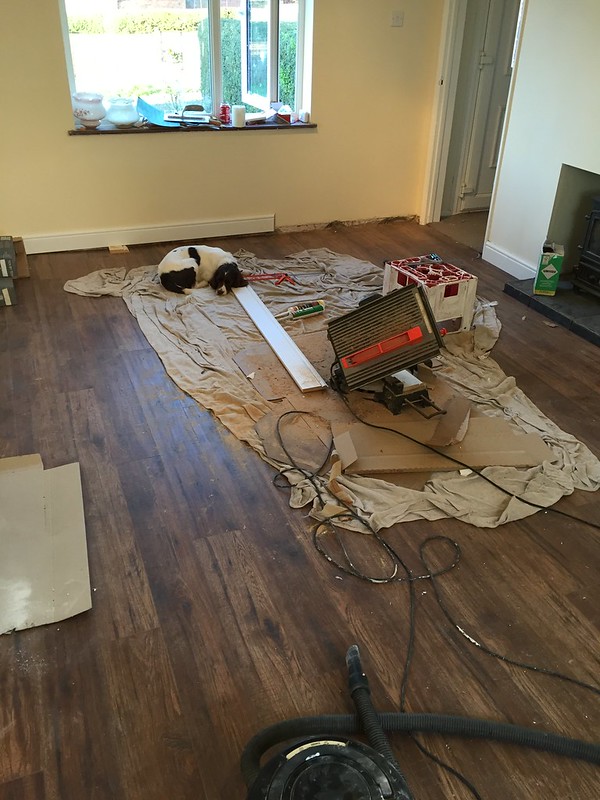 2015-09-26 17.50.03 by Chris Gandy, on Flickr
2015-09-26 17.50.03 by Chris Gandy, on Flickr
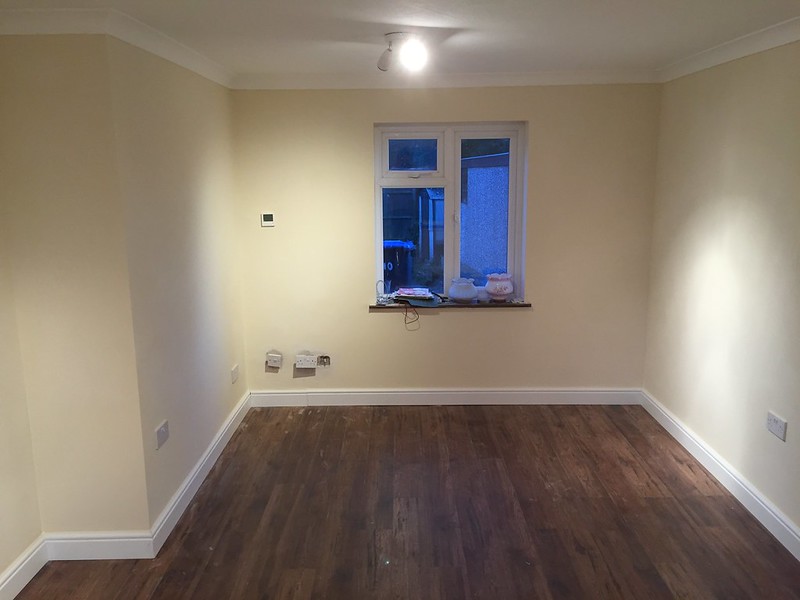 2015-09-27 18.56.40 by Chris Gandy, on Flickr
2015-09-27 18.56.40 by Chris Gandy, on Flickr
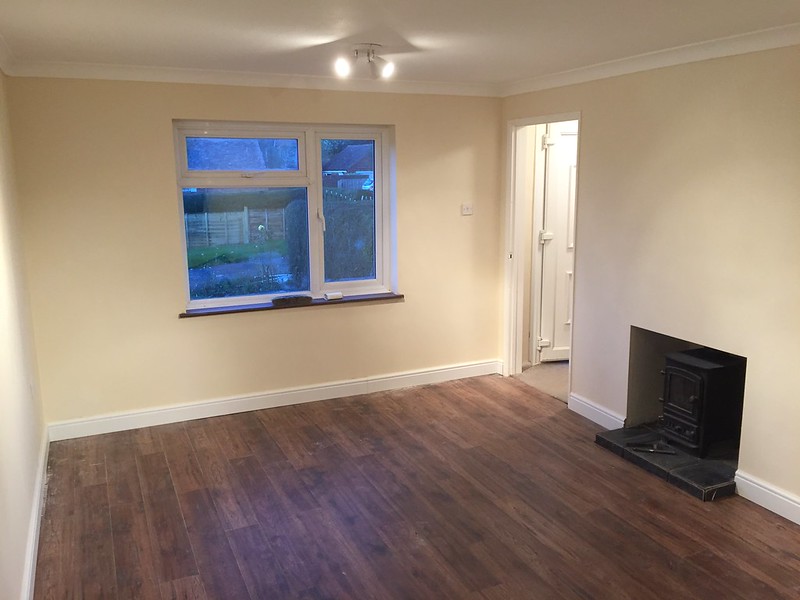 2015-09-27 18.56.53 by Chris Gandy, on Flickr
2015-09-27 18.56.53 by Chris Gandy, on Flickr
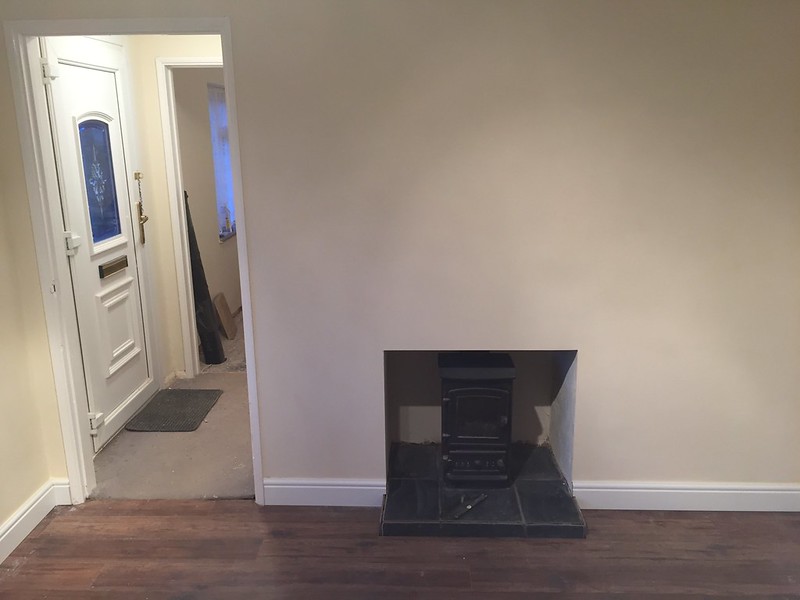 2015-09-27 18.57.11 by Chris Gandy, on Flickr
2015-09-27 18.57.11 by Chris Gandy, on Flickr
Kitchen also moved on a bit this weekend:
Cooker/hob/dishwasher wired in and working, end finishers on most units now on. Tiling next :-)
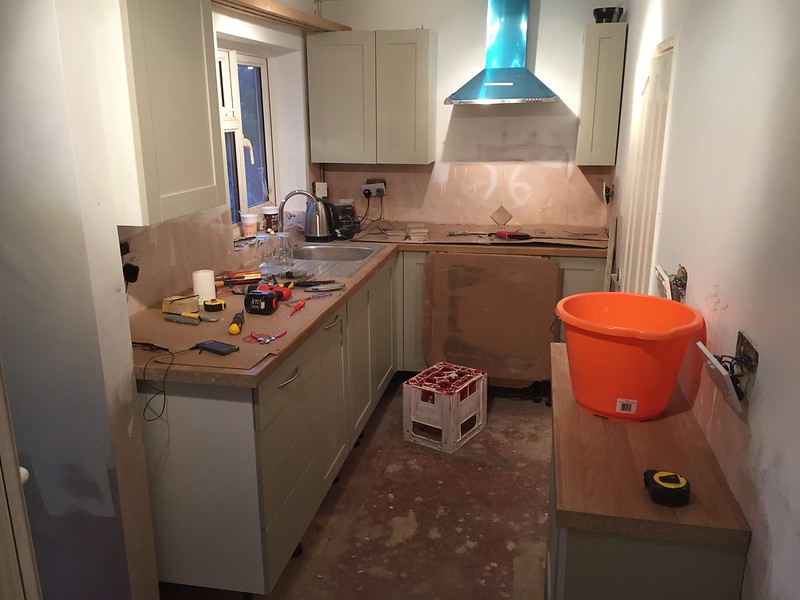 2015-09-27 18.59.04 by Chris Gandy, on Flickr
2015-09-27 18.59.04 by Chris Gandy, on Flickr
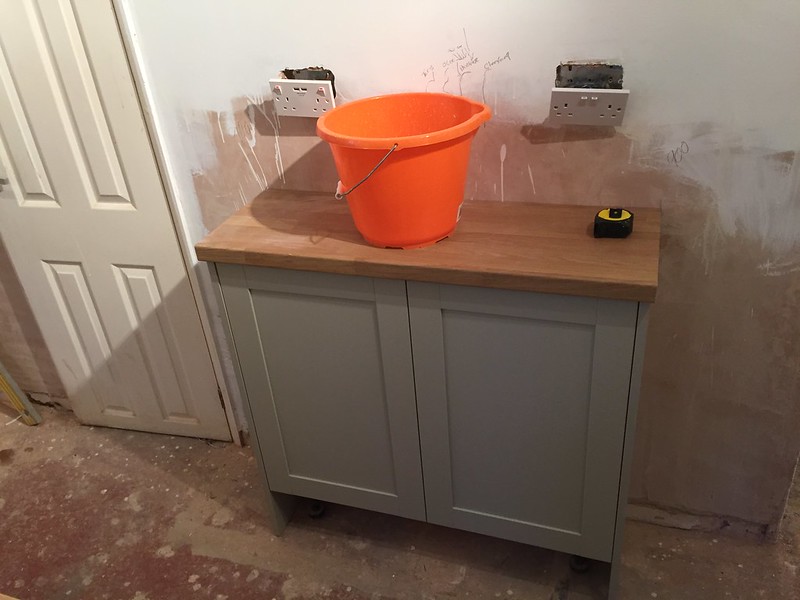 2015-09-27 18.59.11 by Chris Gandy, on Flickr
2015-09-27 18.59.11 by Chris Gandy, on Flickr
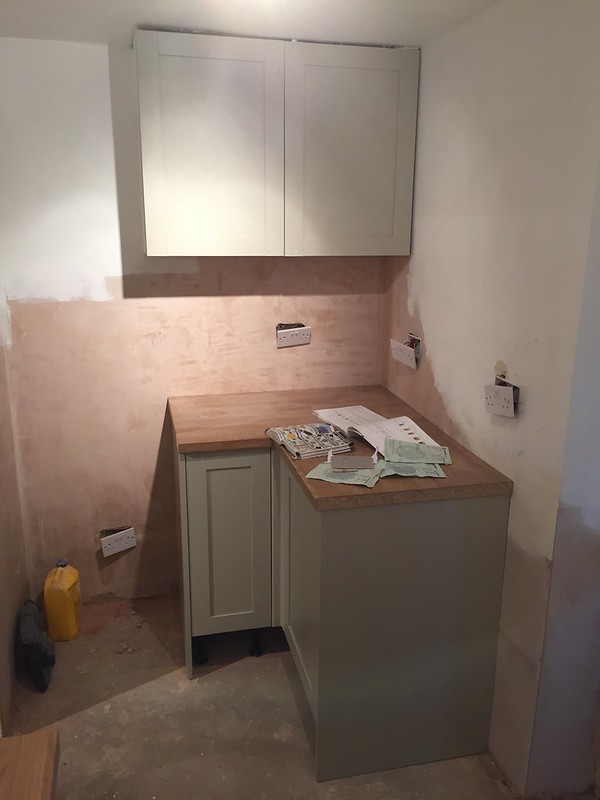 2015-09-27 18.59.46 by Chris Gandy, on Flickr
2015-09-27 18.59.46 by Chris Gandy, on Flickr
Dont know whether to add another wall mounted cupboard to the one to the left of the sink or whether it would block out light from the window, and whether we should add another next to the electrical cabinet in the last picture above which will be above the fridge/freezer.
 2015-09-22 18.21.36 by Chris Gandy, on Flickr
2015-09-22 18.21.36 by Chris Gandy, on Flickr 2015-09-22 18.21.41 by Chris Gandy, on Flickr
2015-09-22 18.21.41 by Chris Gandy, on FlickrThe dog helped oversee the skirting board phase:
 2015-09-26 17.50.03 by Chris Gandy, on Flickr
2015-09-26 17.50.03 by Chris Gandy, on Flickr 2015-09-27 18.56.40 by Chris Gandy, on Flickr
2015-09-27 18.56.40 by Chris Gandy, on Flickr 2015-09-27 18.56.53 by Chris Gandy, on Flickr
2015-09-27 18.56.53 by Chris Gandy, on Flickr 2015-09-27 18.57.11 by Chris Gandy, on Flickr
2015-09-27 18.57.11 by Chris Gandy, on FlickrKitchen also moved on a bit this weekend:
Cooker/hob/dishwasher wired in and working, end finishers on most units now on. Tiling next :-)
 2015-09-27 18.59.04 by Chris Gandy, on Flickr
2015-09-27 18.59.04 by Chris Gandy, on Flickr 2015-09-27 18.59.11 by Chris Gandy, on Flickr
2015-09-27 18.59.11 by Chris Gandy, on Flickr 2015-09-27 18.59.46 by Chris Gandy, on Flickr
2015-09-27 18.59.46 by Chris Gandy, on FlickrDont know whether to add another wall mounted cupboard to the one to the left of the sink or whether it would block out light from the window, and whether we should add another next to the electrical cabinet in the last picture above which will be above the fridge/freezer.
chrisga said:
This build is brought to you courtesy of pepsi, strongbow and richmond sovereign blues.......
 2015-08-28 10.46.18 by Chris Gandy, on Flickr
2015-08-28 10.46.18 by Chris Gandy, on Flickr
My type of project. 2015-08-28 10.46.18 by Chris Gandy, on Flickr
2015-08-28 10.46.18 by Chris Gandy, on FlickrThat's some serious drinking if that bin's full of can's.
Yes it's probably pretty much all cans.... As hard-drive will attest they aren't mine though as I don't drink. The friend of the family who is helping us doesn't ask for much other than a lift to and from the house as he doesn't drive, cigarettes, lunch and of course a fridge kept topped up with strongbow! Think I bought three big boxes last week. Tesco clubcard people and the checkout staff in our local branch must think I have a serious problem as I keep buying them at 6:30am so I can stock the fridge on my way to work!
Anyway, partial disaster tonight. Slight schoolboy error as we collected the new, well secondhand, sofas and while the two seater went in easily enough, we can't get the three seater in to the lounge. It won't go round the corner from the stairwell into the lounge under the ceiling. We have tried all ways round, all ways up, through front door and even tried going through back door but that's narrower so the sofa doesn't even go through the door at all. So tonight it's in the garage. Looks like we're going to have to take one of the windows out to get it in. Thinking that a patio door at the rear of the lounge might be nice, maybe it will have to happen sooner than we'd hoped......
Anyway, partial disaster tonight. Slight schoolboy error as we collected the new, well secondhand, sofas and while the two seater went in easily enough, we can't get the three seater in to the lounge. It won't go round the corner from the stairwell into the lounge under the ceiling. We have tried all ways round, all ways up, through front door and even tried going through back door but that's narrower so the sofa doesn't even go through the door at all. So tonight it's in the garage. Looks like we're going to have to take one of the windows out to get it in. Thinking that a patio door at the rear of the lounge might be nice, maybe it will have to happen sooner than we'd hoped......
After leaving for work at 6:30am yesterday, we finally got back home at 11:30pm last night. But at least the underfloor heating is laid in the dining room and kitchen. Will be overboarded tonight ready for flooring to be laid ASAP. Oh and all the door handles are on in the kitchen.
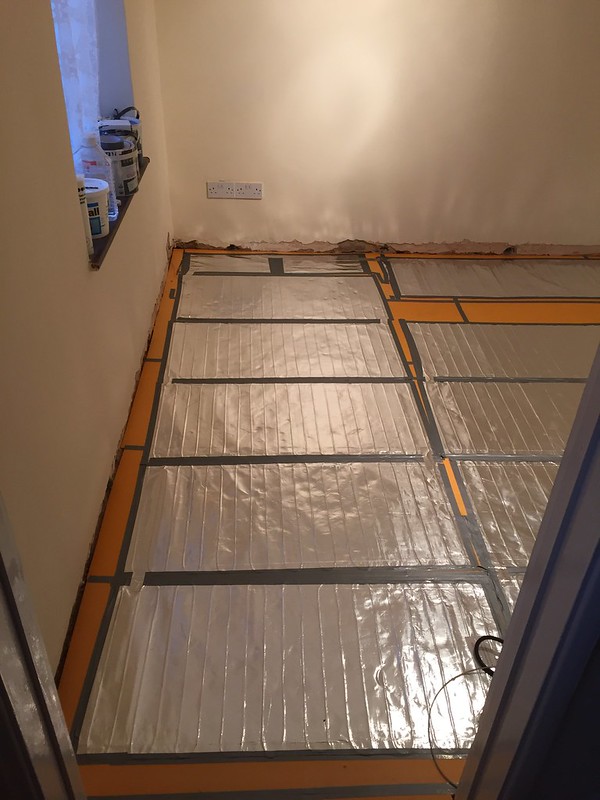 2015-09-30 07.02.26 by Chris Gandy, on Flickr
2015-09-30 07.02.26 by Chris Gandy, on Flickr
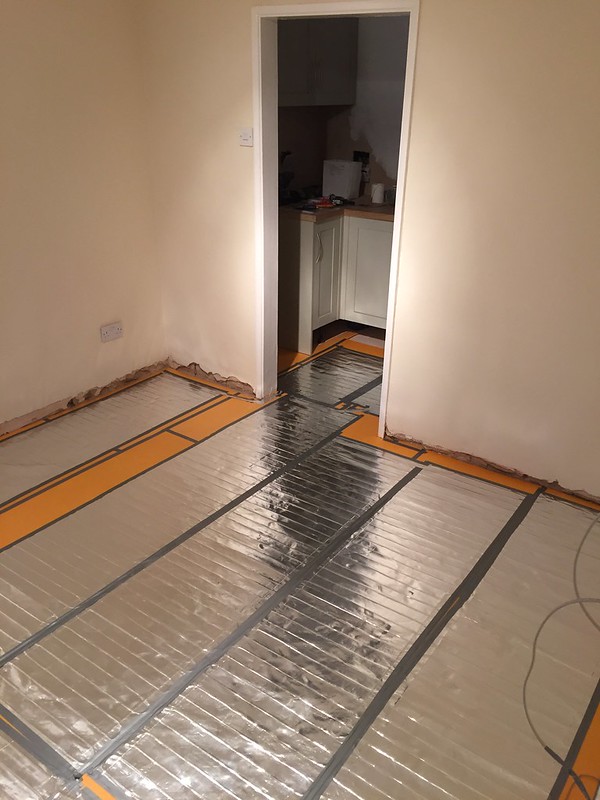 2015-09-30 07.02.33 by Chris Gandy, on Flickr
2015-09-30 07.02.33 by Chris Gandy, on Flickr
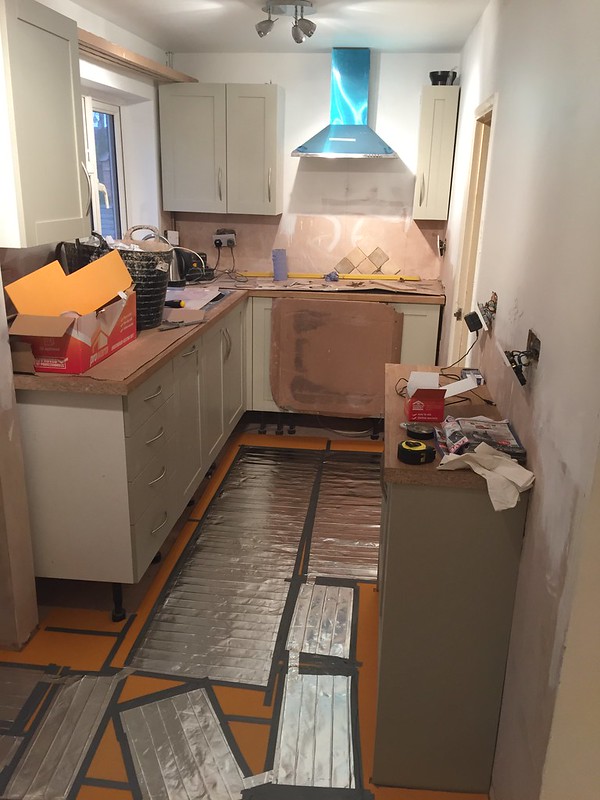 2015-09-30 07.02.50 by Chris Gandy, on Flickr
2015-09-30 07.02.50 by Chris Gandy, on Flickr
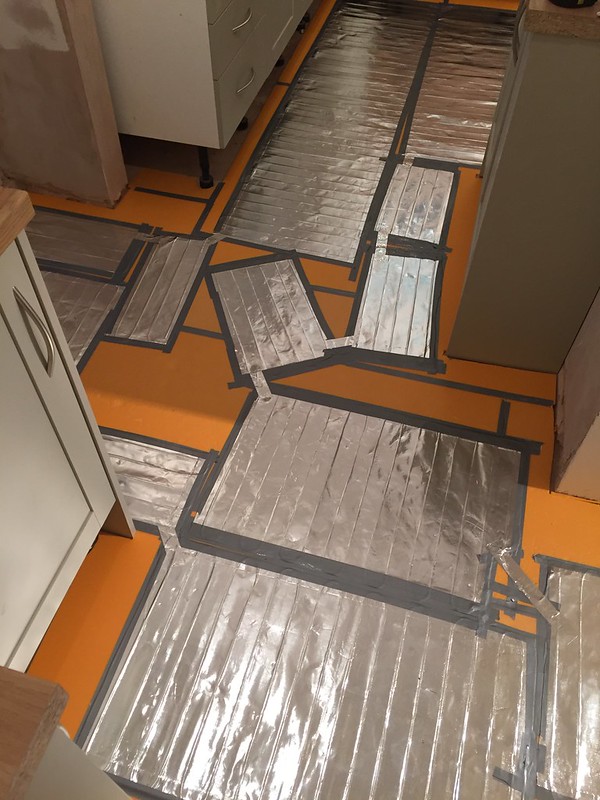 2015-09-30 07.02.53 by Chris Gandy, on Flickr
2015-09-30 07.02.53 by Chris Gandy, on Flickr
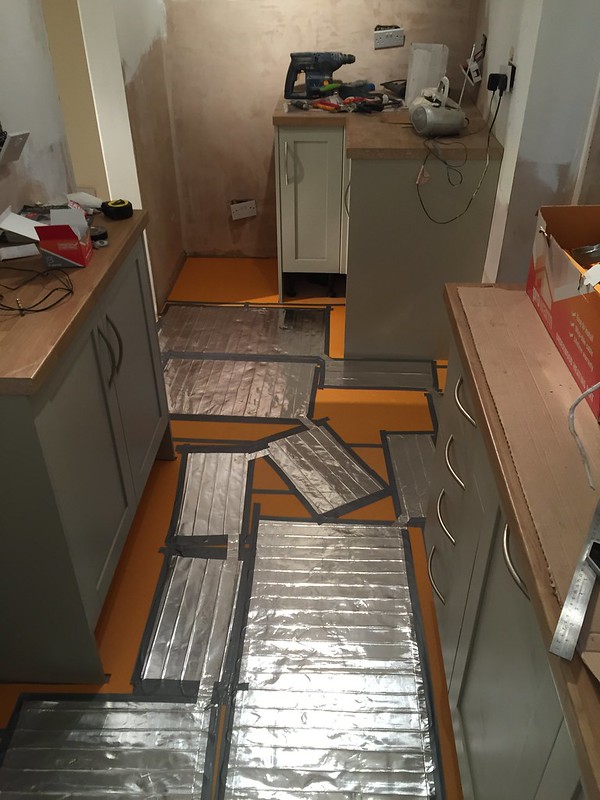 2015-09-30 07.03.14 by Chris Gandy, on Flickr
2015-09-30 07.03.14 by Chris Gandy, on Flickr
 2015-09-30 07.02.26 by Chris Gandy, on Flickr
2015-09-30 07.02.26 by Chris Gandy, on Flickr 2015-09-30 07.02.33 by Chris Gandy, on Flickr
2015-09-30 07.02.33 by Chris Gandy, on Flickr 2015-09-30 07.02.50 by Chris Gandy, on Flickr
2015-09-30 07.02.50 by Chris Gandy, on Flickr 2015-09-30 07.02.53 by Chris Gandy, on Flickr
2015-09-30 07.02.53 by Chris Gandy, on Flickr 2015-09-30 07.03.14 by Chris Gandy, on Flickr
2015-09-30 07.03.14 by Chris Gandy, on FlickrEdited by chrisga on Wednesday 30th September 07:58
chrisga said:
As hard-drive will attest they aren't mine though as I don't drink.
I can indeed confirm that none of those cans, or the empty fag packets, are likley to be the OP's. He doesn't drink......well, apart from a few years ago when there was the infamous case of the big birthday and the blue WKD...


It's looking good, I love the floor in the lounge. Shame about the sofa though, I remember getting a 3 seater in my flat once, the only way it went in and out was with a big shove and a kick to get it through the door frame...
The hedge at the front is slightly unexpected, between the front door and the drive?
The hedge at the front is slightly unexpected, between the front door and the drive?
Thanks, I agree the hedge is a bit odd. We are trying to figure out what to do with it. Whether to take it out or leave some, but then we'd be left with ugly dead bits.
We are definitely going to take the gates out and hopefully open up the whole front though for parking. We'd like to take out the grass and replace with hardstanding for parking depending on cost/planning which we need to look into.
I wanted to remove the hedge from between the door and lounge window, but as my wife pointed out its a deterrent to stop people just peering through the lounge window, although if they wanted to they could but would have to walk round, so have been over ruled....
We are definitely going to take the gates out and hopefully open up the whole front though for parking. We'd like to take out the grass and replace with hardstanding for parking depending on cost/planning which we need to look into.
I wanted to remove the hedge from between the door and lounge window, but as my wife pointed out its a deterrent to stop people just peering through the lounge window, although if they wanted to they could but would have to walk round, so have been over ruled....
Ah, sorry, yes you size the room up, then take off 50mm round the edge, or take off area under units. Then you buy a roll for the size of floor you need, it does indeed come as one long roll 500mm wide up to about 12m². Above that sort of size you use two rolls per room. (our lounge is two 7m² rolls but the kitchen and dining room are a single 12m² roll. Then you start laying it away from the thermostat point on the wall and cut between the element to go round corners or turn back on yourself. Need to be very careful not to cut the wires as that would write off the whole element. Once its all laid out, stick it down and there is some silver foil tape to connect each pad back to the previous for earth continuity.
Its all relatively straightforward when you get your head around it and its definitely a DIY job. We have got a friendly electrician to make sure we've connected it up correctly and sign it off though.
Its all relatively straightforward when you get your head around it and its definitely a DIY job. We have got a friendly electrician to make sure we've connected it up correctly and sign it off though.
Gassing Station | Homes, Gardens and DIY | Top of Page | What's New | My Stuff





