Another planning/build thread
Discussion
Internal doors being fitted. Need to come off again for a coat of paint but they make it feel so much closer to completion (still a sh*t load to do though):
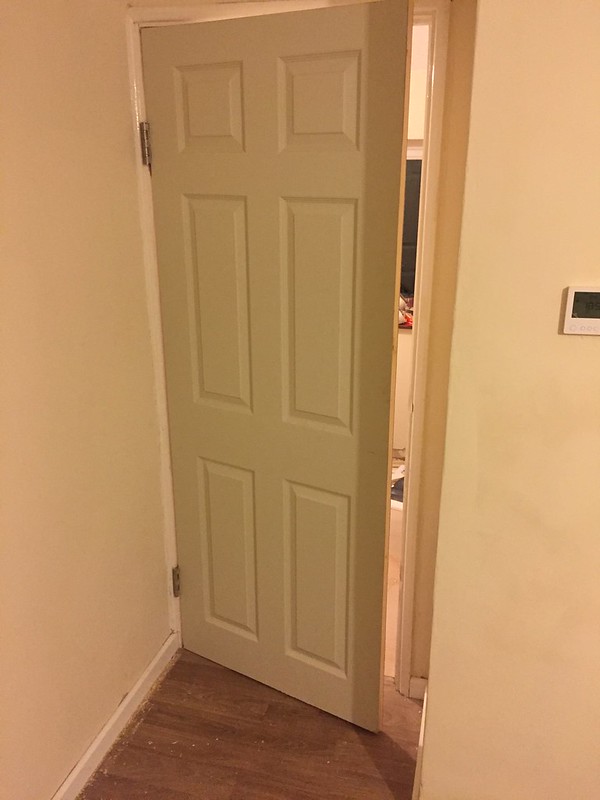 2015-11-04 19.00.17 by Chrisga, on Flickr
2015-11-04 19.00.17 by Chrisga, on Flickr
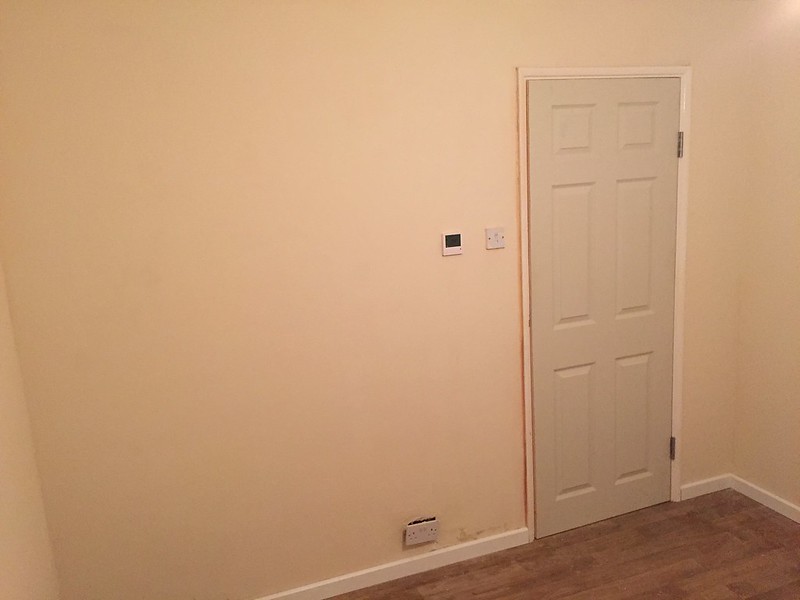 2015-11-04 19.00.46 by Chrisga, on Flickr
2015-11-04 19.00.46 by Chrisga, on Flickr
 2015-11-04 19.00.17 by Chrisga, on Flickr
2015-11-04 19.00.17 by Chrisga, on Flickr 2015-11-04 19.00.46 by Chrisga, on Flickr
2015-11-04 19.00.46 by Chrisga, on FlickrDoor handles on (all doors need to come off again to be painted):
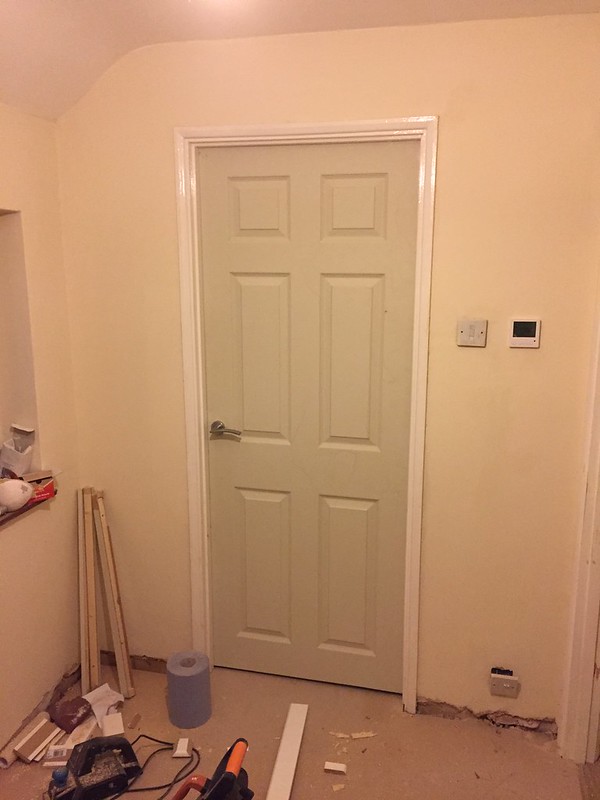 2015-11-05 17.58.34 by Chrisga, on Flickr
2015-11-05 17.58.34 by Chrisga, on Flickr
Bathroom tiling started. Hopefully being grouted up today:
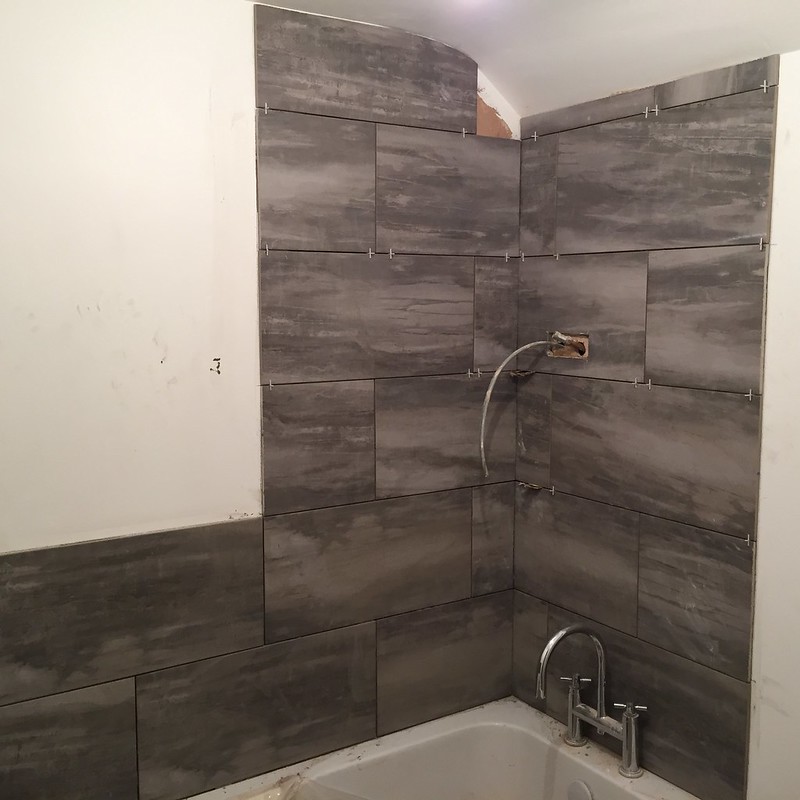 2015-11-07 16.44.11 by Chrisga, on Flickr
2015-11-07 16.44.11 by Chrisga, on Flickr
Old shed demolished and new shed built in its place:
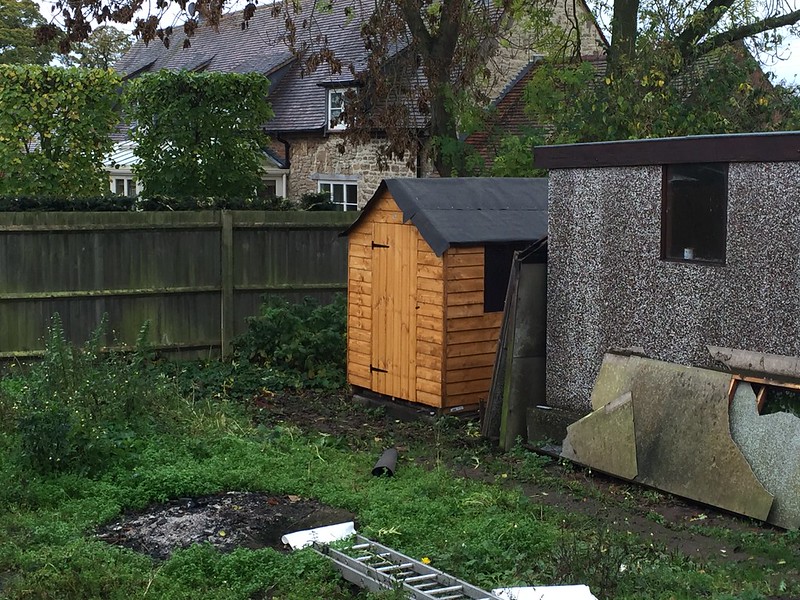 2015-11-05 13.55.09 by Chrisga, on Flickr
2015-11-05 13.55.09 by Chrisga, on Flickr
Lounge basically complete, with new blinds hung:
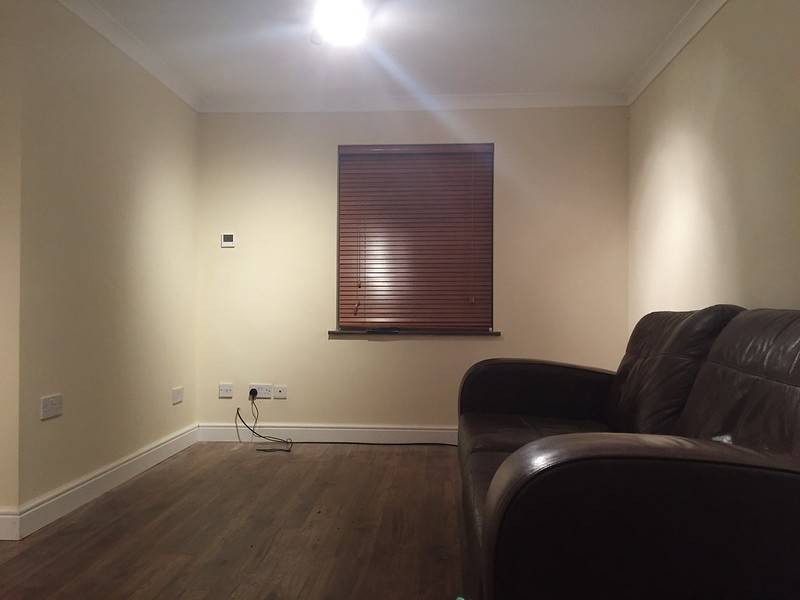 2015-11-08 17.22.49 by Chrisga, on Flickr
2015-11-08 17.22.49 by Chrisga, on Flickr
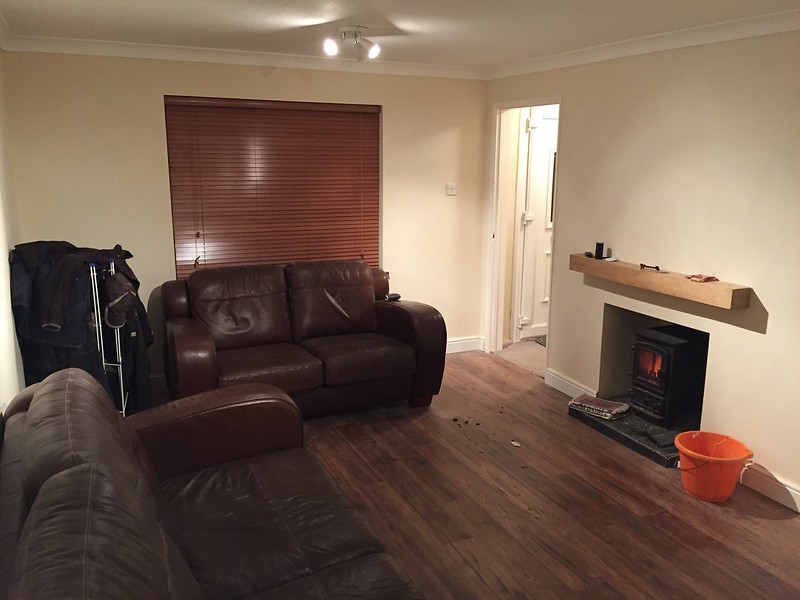 2015-11-08 17.23.20 by Chrisga, on Flickr
2015-11-08 17.23.20 by Chrisga, on Flickr
Long list of stuff to do this week as we plan to start moving in on Saturday...
 2015-11-05 17.58.34 by Chrisga, on Flickr
2015-11-05 17.58.34 by Chrisga, on FlickrBathroom tiling started. Hopefully being grouted up today:
 2015-11-07 16.44.11 by Chrisga, on Flickr
2015-11-07 16.44.11 by Chrisga, on FlickrOld shed demolished and new shed built in its place:
 2015-11-05 13.55.09 by Chrisga, on Flickr
2015-11-05 13.55.09 by Chrisga, on FlickrLounge basically complete, with new blinds hung:
 2015-11-08 17.22.49 by Chrisga, on Flickr
2015-11-08 17.22.49 by Chrisga, on Flickr 2015-11-08 17.23.20 by Chrisga, on Flickr
2015-11-08 17.23.20 by Chrisga, on FlickrLong list of stuff to do this week as we plan to start moving in on Saturday...
Thanks Tom. Sometimes it doesn't feel like rapid progress. We are starting to move in on Saturday and the list of jobs is still too long for our liking but we could keep putting it off so have just decided to go for it and do the remaining jobs when we're in which we could come to regret....
We went for pro warm heating mats from the underfloor heating store.
http://www.theunderfloorheatingstore.com/underwood...
They were really helpful. I sized all the rooms then sent a spreadsheet with underfloor type, and covering so whether it had a slab like the ground floor or floorboards like the first floor and whether we were having laminate or carpet.
They specced everything up and it all fitted well. They say to undersize the mats slightly as you can't cut them down. We went for cheapest insulation but you can spend more. I think it came to about £2200 todo every room in a 3 bed semi excluding bathroom. We were looking at £10k just to connect to the gas network before we even installed central heating so while it may be more expensive to run its going to take us a long time to spend that much.
The worst part was doing the wall cuts.
The electrician said with 5 of the 6 mats running it was drawing about the same as the oven.
We haven't moved in yet but while the heating has been off the thermostats haven't been below 17 degrees. Will let you know how it goes next week!
http://www.theunderfloorheatingstore.com/underwood...
They were really helpful. I sized all the rooms then sent a spreadsheet with underfloor type, and covering so whether it had a slab like the ground floor or floorboards like the first floor and whether we were having laminate or carpet.
They specced everything up and it all fitted well. They say to undersize the mats slightly as you can't cut them down. We went for cheapest insulation but you can spend more. I think it came to about £2200 todo every room in a 3 bed semi excluding bathroom. We were looking at £10k just to connect to the gas network before we even installed central heating so while it may be more expensive to run its going to take us a long time to spend that much.
The worst part was doing the wall cuts.
The electrician said with 5 of the 6 mats running it was drawing about the same as the oven.
We haven't moved in yet but while the heating has been off the thermostats haven't been below 17 degrees. Will let you know how it goes next week!
No problem, that price included absolutely everything for the installation including remote control thermostats for every room, insulation for every room, the heat mats themselves and heat pak boards that go on top of the heat mats if you are having carpet or Lino. Laminate just installs straight on top of the heat mats. Obviously you have to make sure laminate is suitable for underfloor heating and if you're having carpet the carpet and underlay has to be under 3.5 tog I think. You don't want it to insulate and keep the heat from the mat from getting through into the room.
We did the whole installation ourselves and just got an electrician to sign off the connections at the thermostats and back at the rcd thingy.
If you need any more info let me know.
We did the whole installation ourselves and just got an electrician to sign off the connections at the thermostats and back at the rcd thingy.
If you need any more info let me know.
So a quick update. We moved in last weekend and having heating and hot water again is great!
We need to invest in some new furniture, and haven't unpacked any boxes as still need to finish the house.
So the master bedroom just needs a new light fitting and the door painting:
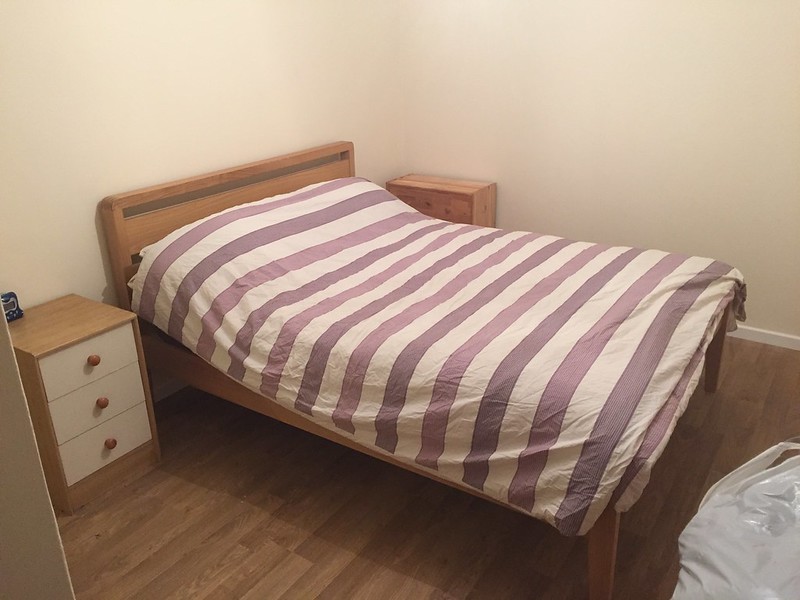 2015-11-14 17.53.15 by Chrisga, on Flickr
2015-11-14 17.53.15 by Chrisga, on Flickr
Kitchen tiling is coming along slowly - so many cuts:
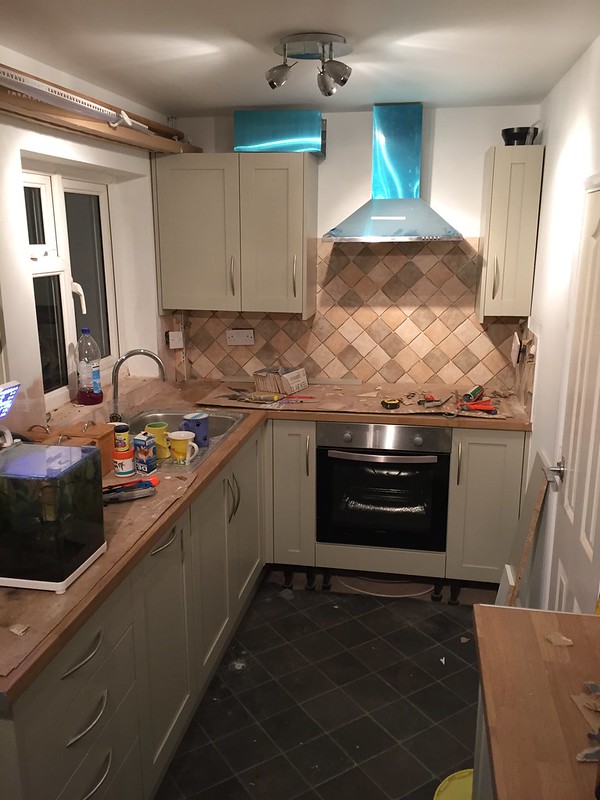 2015-11-19 18.34.45 by Chrisga, on Flickr
2015-11-19 18.34.45 by Chrisga, on Flickr
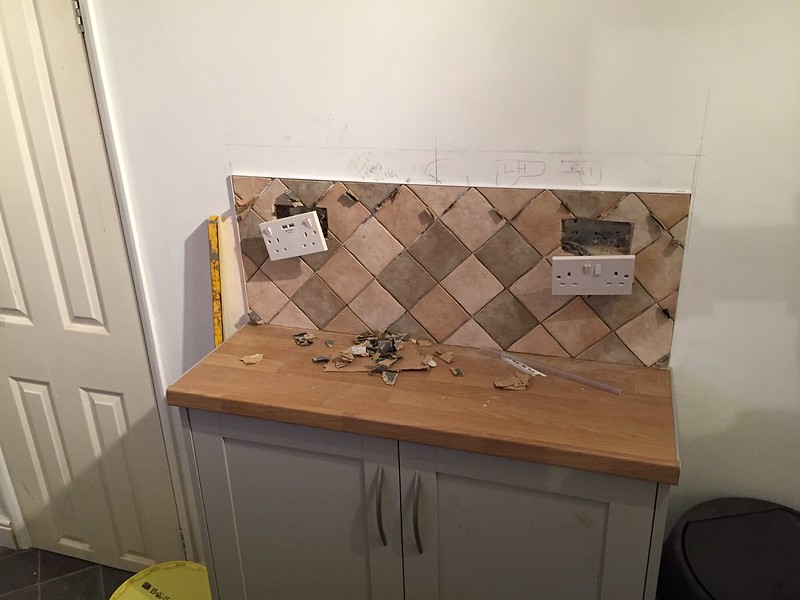 2015-11-19 18.34.53 by Chrisga, on Flickr
2015-11-19 18.34.53 by Chrisga, on Flickr
The bathroom is pretty much done, just needs the bath panel fixing. Need to do a bit of glossing, the spacer between vanity unit, as well as door frame and door itself. Window frame needs a bit of cleaning and light fittings and switch need sorting but other than that it looks pretty good:
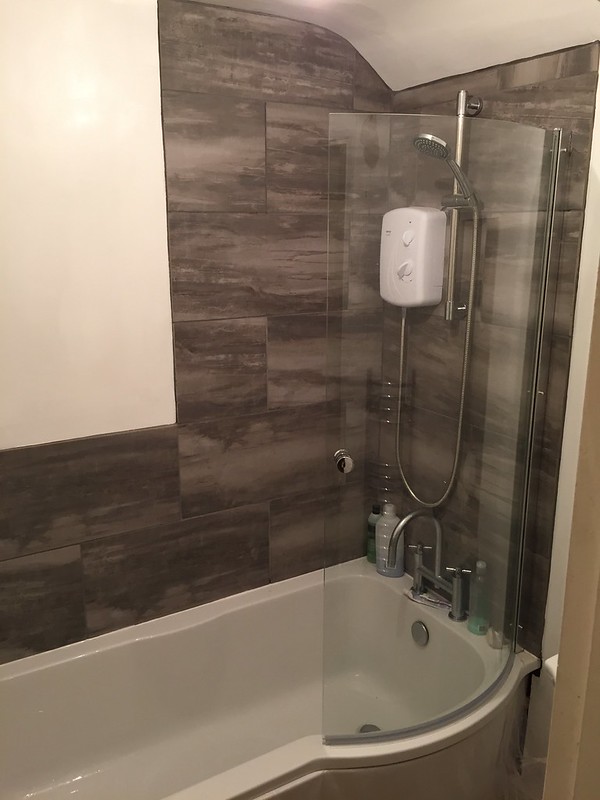 2015-11-19 20.32.34 by Chrisga, on Flickr
2015-11-19 20.32.34 by Chrisga, on Flickr
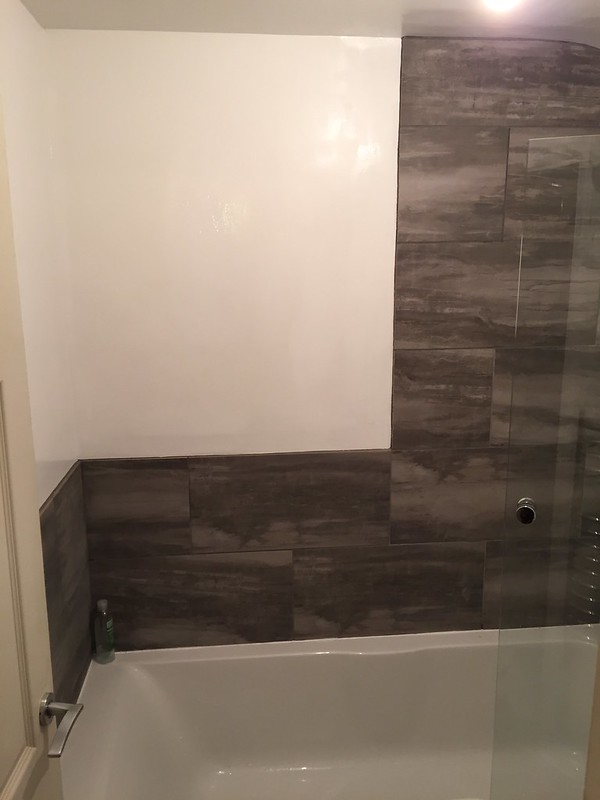 2015-11-19 20.32.40 by Chrisga, on Flickr
2015-11-19 20.32.40 by Chrisga, on Flickr
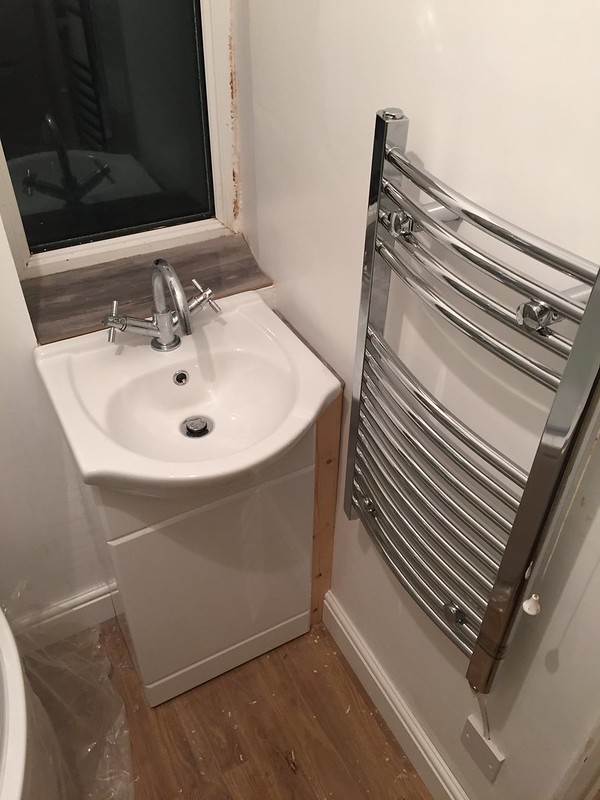 2015-11-19 20.40.13 by Chrisga, on Flickr
2015-11-19 20.40.13 by Chrisga, on Flickr
We need to invest in some new furniture, and haven't unpacked any boxes as still need to finish the house.
So the master bedroom just needs a new light fitting and the door painting:
 2015-11-14 17.53.15 by Chrisga, on Flickr
2015-11-14 17.53.15 by Chrisga, on FlickrKitchen tiling is coming along slowly - so many cuts:
 2015-11-19 18.34.45 by Chrisga, on Flickr
2015-11-19 18.34.45 by Chrisga, on Flickr 2015-11-19 18.34.53 by Chrisga, on Flickr
2015-11-19 18.34.53 by Chrisga, on FlickrThe bathroom is pretty much done, just needs the bath panel fixing. Need to do a bit of glossing, the spacer between vanity unit, as well as door frame and door itself. Window frame needs a bit of cleaning and light fittings and switch need sorting but other than that it looks pretty good:
 2015-11-19 20.32.34 by Chrisga, on Flickr
2015-11-19 20.32.34 by Chrisga, on Flickr 2015-11-19 20.32.40 by Chrisga, on Flickr
2015-11-19 20.32.40 by Chrisga, on Flickr 2015-11-19 20.40.13 by Chrisga, on Flickr
2015-11-19 20.40.13 by Chrisga, on FlickrYep, I think its pretty much just due to cost, these will all come out again if/when we do the extension so didn't want to go mad on the bathroom. The bath and shower and everything would be re-used. I think it sort of makes sense as they are full height where the shower is and make a kind of splash back where the bath is. Or maybe I'm used to seeing them and they look weird to everyone else......
Edited by chrisga on Friday 20th November 07:42
So its been a bit quiet on the progress front recently. Having moved in we are starting to get straight though stuff is still in a lot of boxes.
Following a slight disagreement in what constitutes a decent days work we have parted company with our handyman helper and are going it alone now.... On the plus side the cider and fags budget is right down, but time and energy budget is being expended quickly.
A few pics:
When we bought the kitchen we spec'd el boggo cheapo oven as we were going to rent it out, but of course we didn't read anything about it and turned out it didn't even have a timer or fan:
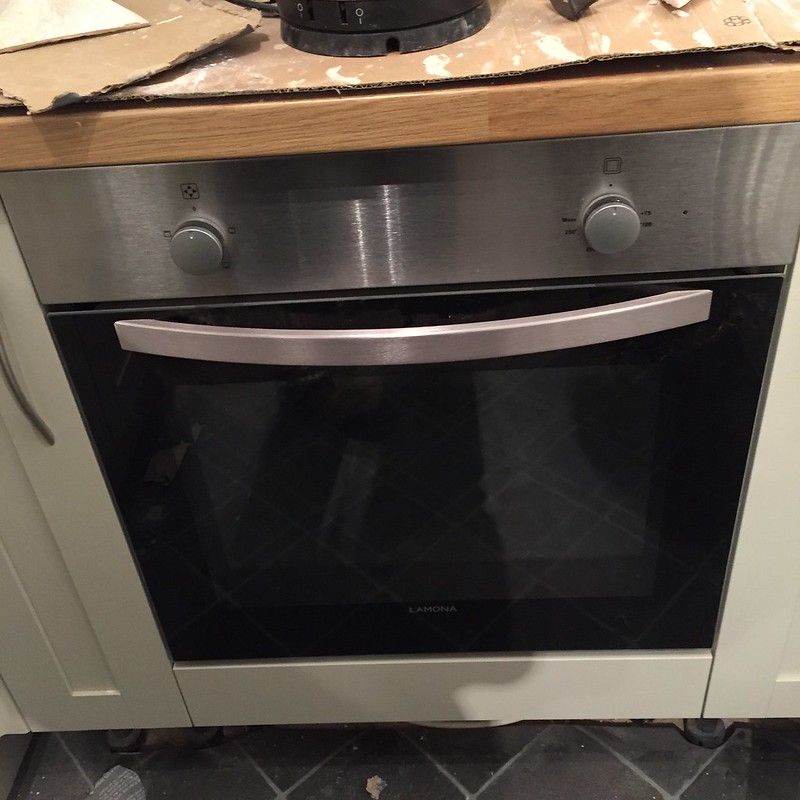 2015-11-27 16.46.41 by Chrisga, on Flickr
2015-11-27 16.46.41 by Chrisga, on Flickr
So we treated ourselves on brown Thursday or whatever it was to some smeggy goodness with self cleaning function. So far so good. So on Saturday we enjoyed our first meal in our new home that was sourced from Tesco and not "Hungry House" :
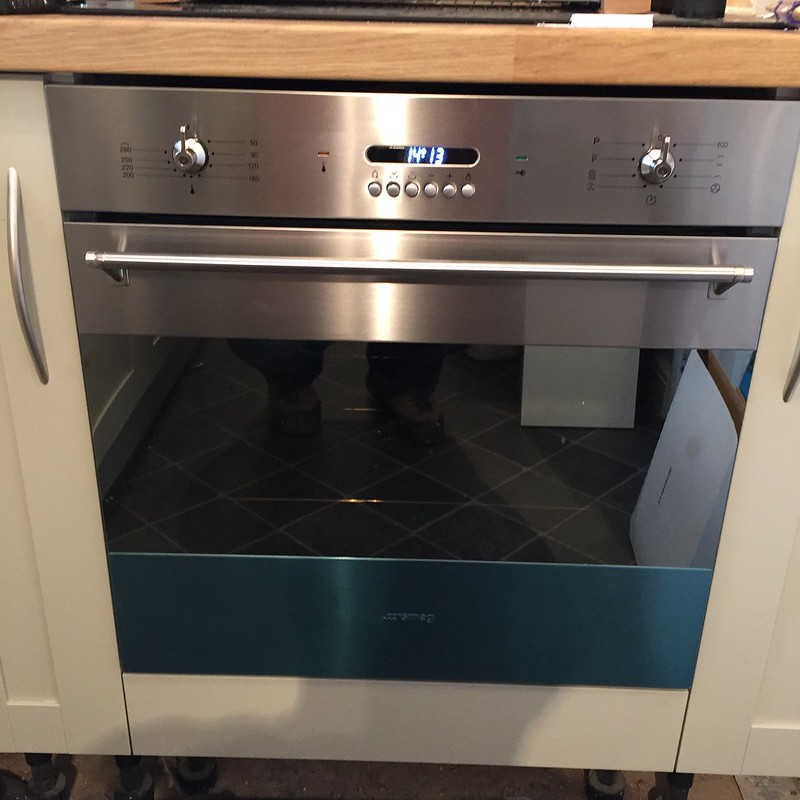 2015-12-05 14.13.05 by Chrisga, on Flickr
2015-12-05 14.13.05 by Chrisga, on Flickr
Tonight I finished the plinth under the cubpoards, and started tiling the other end of the kitchen. Excuse the mess, not everything has a home yet and I had to move it so I could get to the walls to be tiled:
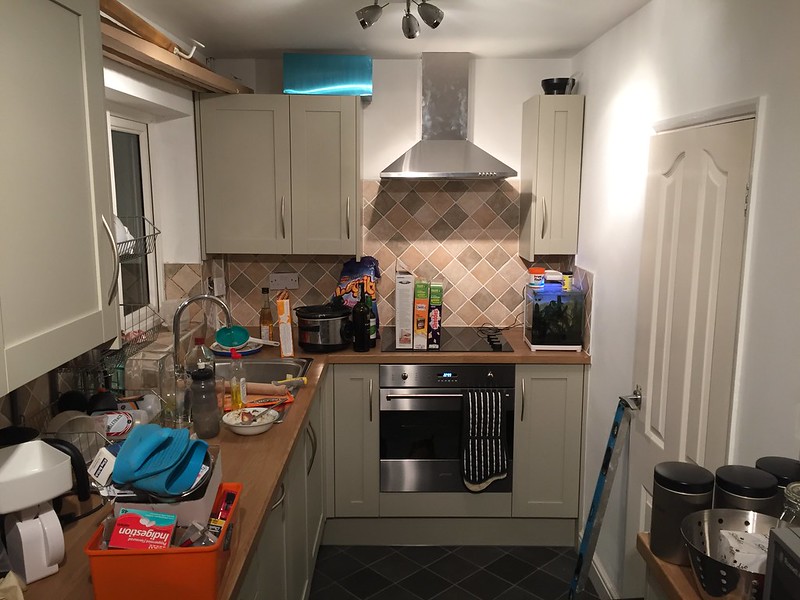 2015-12-07 22.09.41 by Chrisga, on Flickr
2015-12-07 22.09.41 by Chrisga, on Flickr
Fairly pleased with my first attempt at tiling. Will be even more pleased if they are still on the wall come the morning! Its harder than it looks to make three colours of tile random.
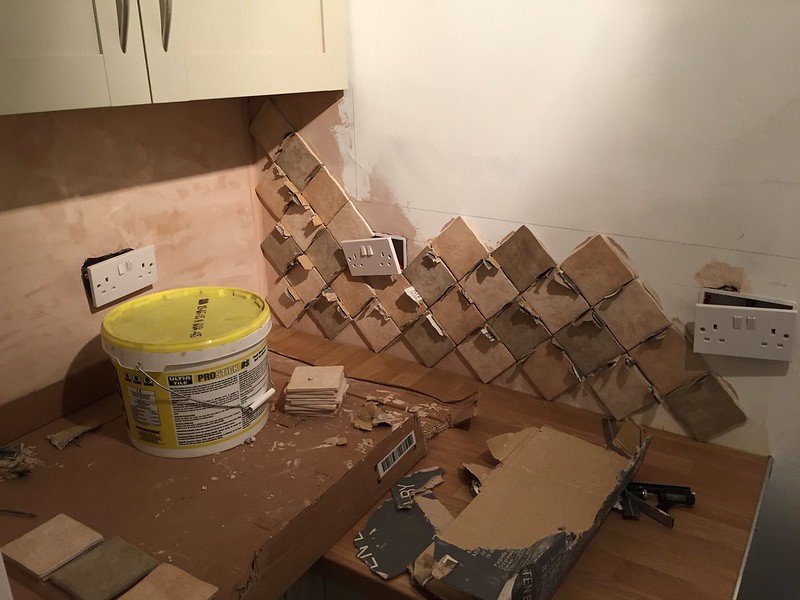 2015-12-07 22.09.25 by Chrisga, on Flickr
2015-12-07 22.09.25 by Chrisga, on Flickr
Can't remember if a previous picture shows the additional cubpoard over the fridge/freezer. Will prob be booze storage as its a bit too high for easy access but fills the space nicely:
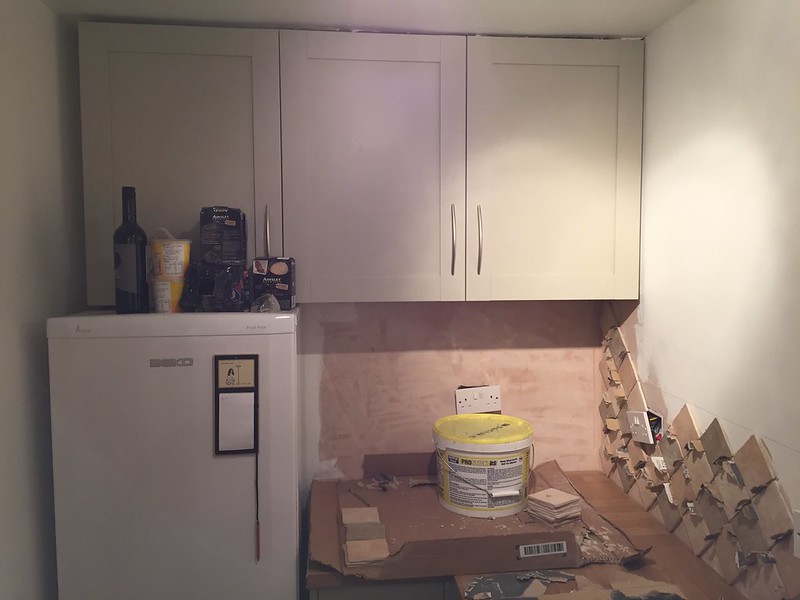 2015-12-07 22.09.33 by Chrisga, on Flickr
2015-12-07 22.09.33 by Chrisga, on Flickr
Other than that have been doing time consuming little jobs as and when like adding the air vent through the utility room wall for the tumble dryer, grouting the utility floor and fireplace, taking multiple tip runs and the worst job in the world glossing woodwork. I hate it with a passion. Hoping the carpet will be laid this week and that will be another major milestone in my mind passed. Anyway, sorry for boring everyone.
Following a slight disagreement in what constitutes a decent days work we have parted company with our handyman helper and are going it alone now.... On the plus side the cider and fags budget is right down, but time and energy budget is being expended quickly.
A few pics:
When we bought the kitchen we spec'd el boggo cheapo oven as we were going to rent it out, but of course we didn't read anything about it and turned out it didn't even have a timer or fan:
 2015-11-27 16.46.41 by Chrisga, on Flickr
2015-11-27 16.46.41 by Chrisga, on FlickrSo we treated ourselves on brown Thursday or whatever it was to some smeggy goodness with self cleaning function. So far so good. So on Saturday we enjoyed our first meal in our new home that was sourced from Tesco and not "Hungry House" :
 2015-12-05 14.13.05 by Chrisga, on Flickr
2015-12-05 14.13.05 by Chrisga, on FlickrTonight I finished the plinth under the cubpoards, and started tiling the other end of the kitchen. Excuse the mess, not everything has a home yet and I had to move it so I could get to the walls to be tiled:
 2015-12-07 22.09.41 by Chrisga, on Flickr
2015-12-07 22.09.41 by Chrisga, on FlickrFairly pleased with my first attempt at tiling. Will be even more pleased if they are still on the wall come the morning! Its harder than it looks to make three colours of tile random.
 2015-12-07 22.09.25 by Chrisga, on Flickr
2015-12-07 22.09.25 by Chrisga, on FlickrCan't remember if a previous picture shows the additional cubpoard over the fridge/freezer. Will prob be booze storage as its a bit too high for easy access but fills the space nicely:
 2015-12-07 22.09.33 by Chrisga, on Flickr
2015-12-07 22.09.33 by Chrisga, on FlickrOther than that have been doing time consuming little jobs as and when like adding the air vent through the utility room wall for the tumble dryer, grouting the utility floor and fireplace, taking multiple tip runs and the worst job in the world glossing woodwork. I hate it with a passion. Hoping the carpet will be laid this week and that will be another major milestone in my mind passed. Anyway, sorry for boring everyone.
So with the exception of a window blind and a tiny bit of skirting near the back door I'm calling the kitchen done:
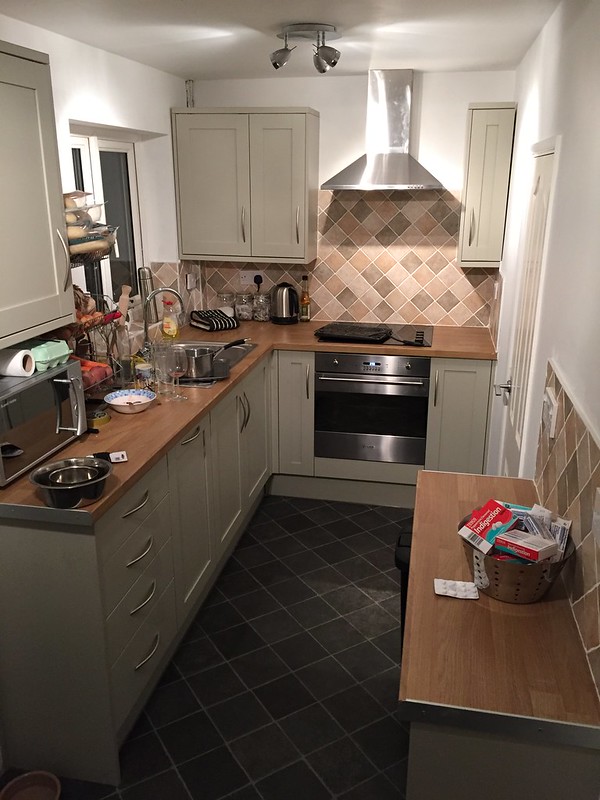 2015-12-23 06.57.35 by Chrisga, on Flickr
2015-12-23 06.57.35 by Chrisga, on Flickr
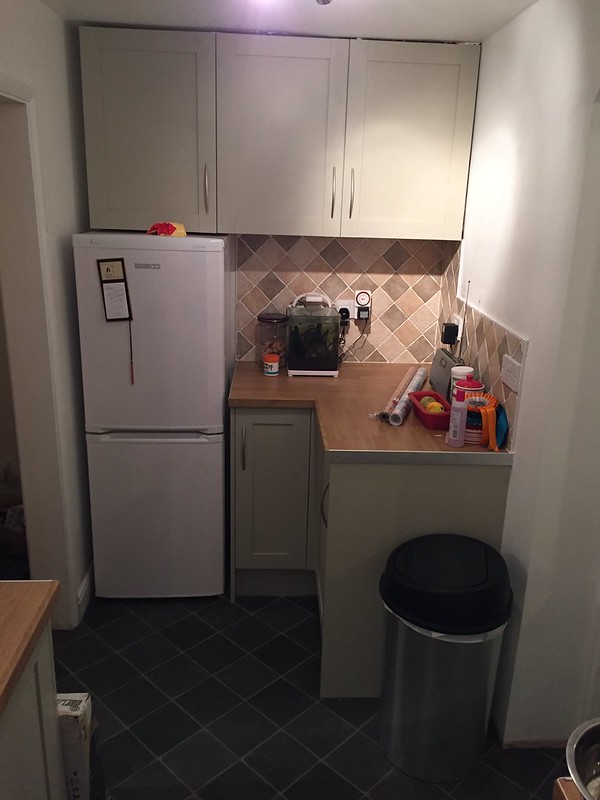 2015-12-23 06.57.54 by Chrisga, on Flickr
2015-12-23 06.57.54 by Chrisga, on Flickr
It might not be the flashest kitchen ever but its functional and we're happy enough,plus its done in time for Christmas. The smeg oven is such an improvement over what we have had before, well worth the money.
Looking at the photos I've spotted a couple of things which don't stand out when you're stood in the kitchen though.... Don't know whether its worth putting a finisher to the side of the cupboard over the fridge, and don't know whether I can try to blend the pipes in over the cupboard by the window with a bit more white paint or if they will need boxing in. Hopefully painted they wont stand out too much.
Will have some time over Christmas to try and finish upstairs hopefully.
Happy Christmas everyone.
 2015-12-23 06.57.35 by Chrisga, on Flickr
2015-12-23 06.57.35 by Chrisga, on Flickr 2015-12-23 06.57.54 by Chrisga, on Flickr
2015-12-23 06.57.54 by Chrisga, on FlickrIt might not be the flashest kitchen ever but its functional and we're happy enough,plus its done in time for Christmas. The smeg oven is such an improvement over what we have had before, well worth the money.
Looking at the photos I've spotted a couple of things which don't stand out when you're stood in the kitchen though.... Don't know whether its worth putting a finisher to the side of the cupboard over the fridge, and don't know whether I can try to blend the pipes in over the cupboard by the window with a bit more white paint or if they will need boxing in. Hopefully painted they wont stand out too much.
Will have some time over Christmas to try and finish upstairs hopefully.
Happy Christmas everyone.
chrisga said:
Looking at the photos I've spotted a couple of things which don't stand out when you're stood in the kitchen though.... Don't know whether its worth putting a finisher to the side of the cupboard over the fridge, and don't know whether I can try to blend the pipes in over the cupboard by the window with a bit more white paint or if they will need boxing in. Hopefully painted they wont stand out too much.
Centering those cupboards up above the fridge and then an end panel on either end would make it look better. An end panel to the right hand side of the one above the hob would look better as well but I suspect it's like that to keep an even distance either side of the extractor.Tile spacers are easier than scrap card to keep spacing even especially when you're at 45 degrees.
I'd personally do away with the ali end covers for the worktops and glue on matching one in the timber finish, but these can be a bit fiddly to get flush and precise.
Looking good overall though.

So, whilst this is still the resurrection of a really ugly 3 bed ex council semi that hadn't been touched since it was built in the 50's other than to put wall paper on top of wall paper, and not the wonderful houses others on here have I thought i'd bore everyone and update the thread as its been a long year since we got the keys. After Christmas we did small jobs like painting, painting and more painting. We had the carpet laid upstairs:
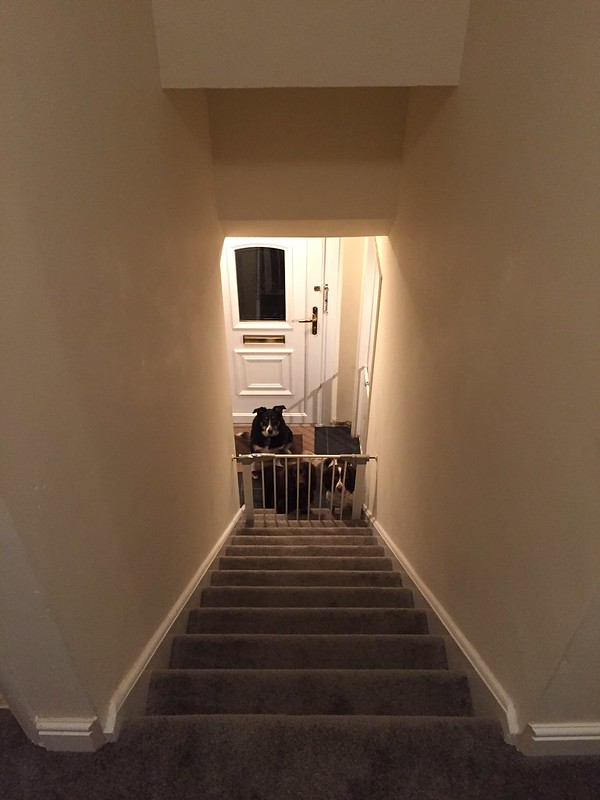 2016-01-13 18.23.37 by Chrisga, on Flickr
2016-01-13 18.23.37 by Chrisga, on Flickr
The carpet goes into the landing and smallest bedroom:
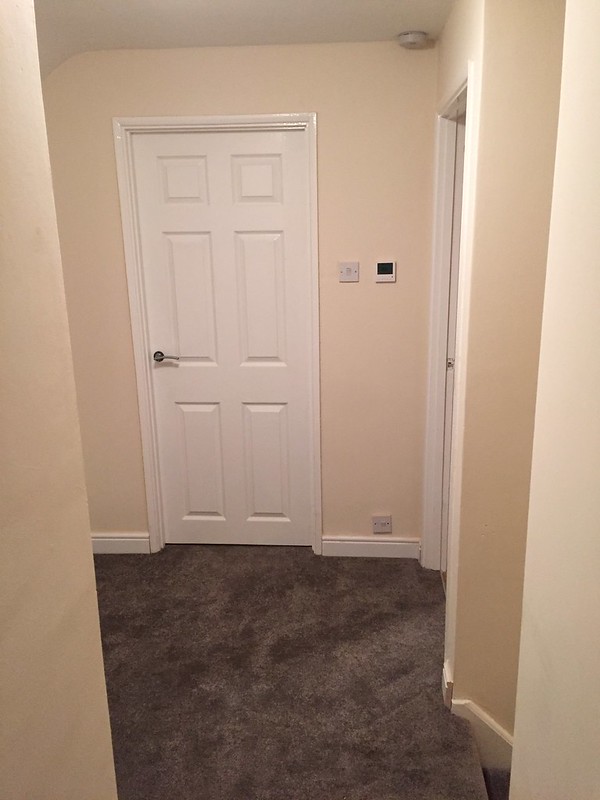 2016-01-13 18.23.10 by Chrisga, on Flickr
2016-01-13 18.23.10 by Chrisga, on Flickr
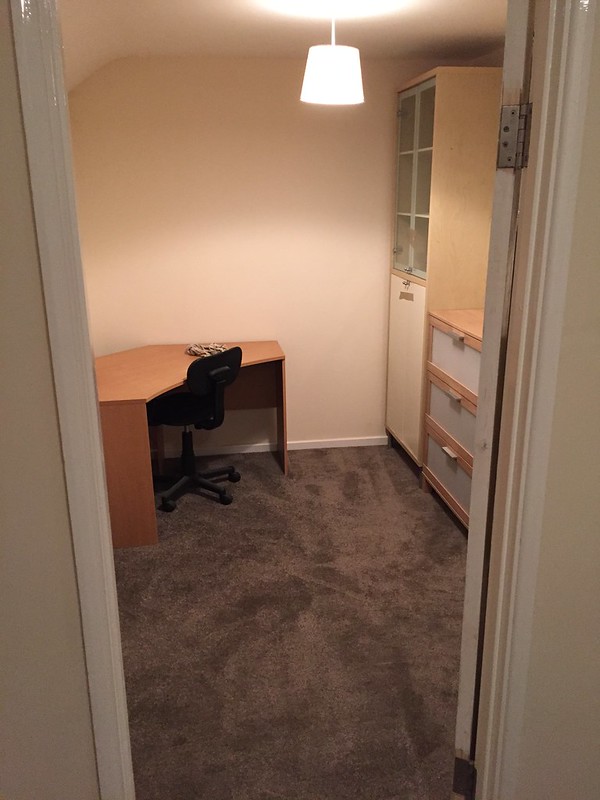 2016-01-13 18.23.31 by Chrisga, on Flickr
2016-01-13 18.23.31 by Chrisga, on Flickr
We've been doing little bits and pieces in the house like adding a work surface in utility room but nothing seems to have really moved on:
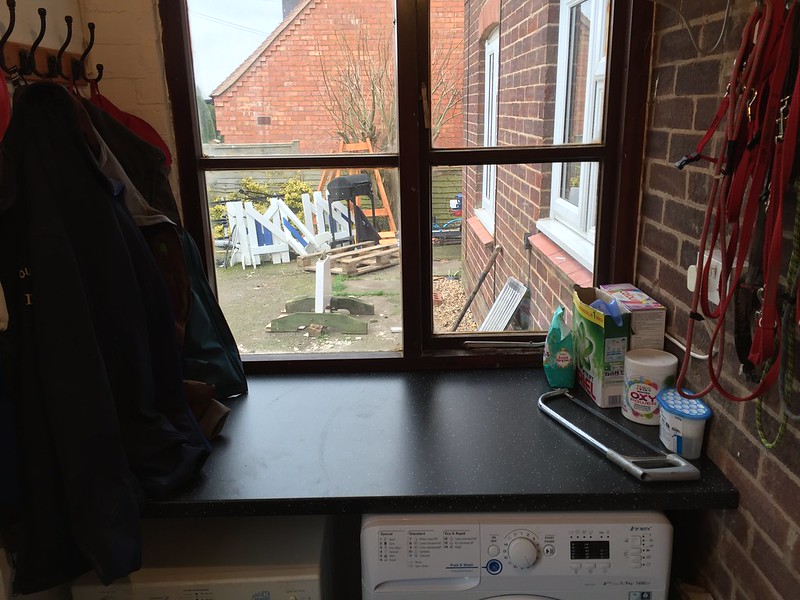 2016-02-13 13.57.02 HDR by Chrisga, on Flickr
2016-02-13 13.57.02 HDR by Chrisga, on Flickr
The main bedroom is finished though:
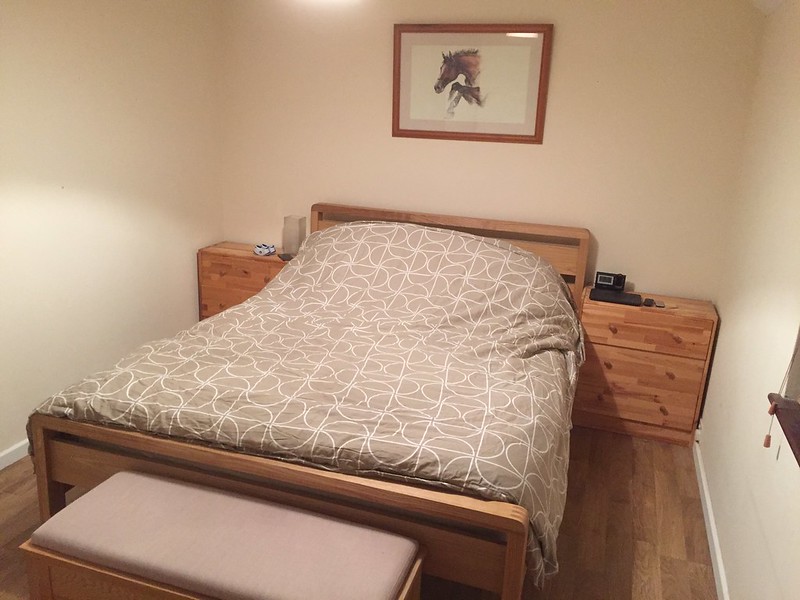 2016-04-02 20.15.28 by Chrisga, on Flickr
2016-04-02 20.15.28 by Chrisga, on Flickr
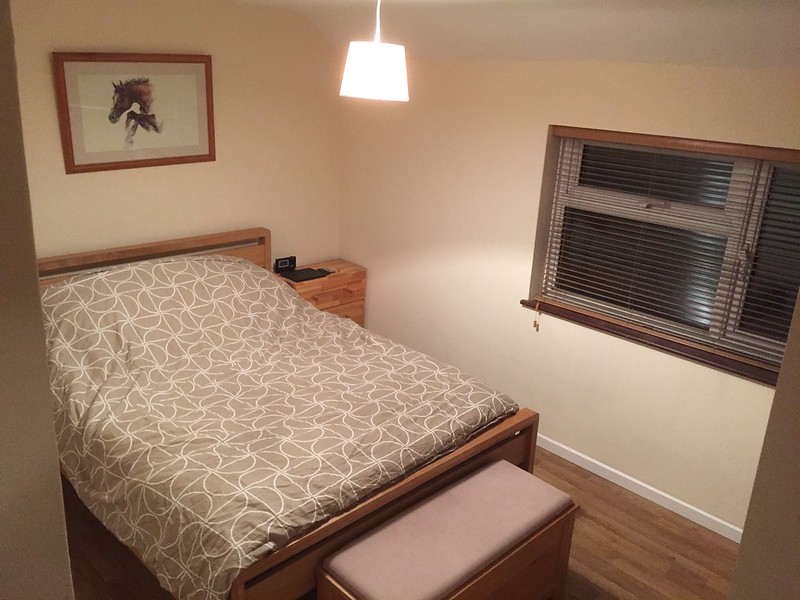 2016-04-02 20.14.01 by Chrisga, on Flickr
2016-04-02 20.14.01 by Chrisga, on Flickr
When the nights start drawing in I'll start work on finishing all the niggly little bits that need doing. The one room left to do is the toilet so that will get attention too.
 2016-01-13 18.23.37 by Chrisga, on Flickr
2016-01-13 18.23.37 by Chrisga, on FlickrThe carpet goes into the landing and smallest bedroom:
 2016-01-13 18.23.10 by Chrisga, on Flickr
2016-01-13 18.23.10 by Chrisga, on Flickr 2016-01-13 18.23.31 by Chrisga, on Flickr
2016-01-13 18.23.31 by Chrisga, on FlickrWe've been doing little bits and pieces in the house like adding a work surface in utility room but nothing seems to have really moved on:
 2016-02-13 13.57.02 HDR by Chrisga, on Flickr
2016-02-13 13.57.02 HDR by Chrisga, on FlickrThe main bedroom is finished though:
 2016-04-02 20.15.28 by Chrisga, on Flickr
2016-04-02 20.15.28 by Chrisga, on Flickr 2016-04-02 20.14.01 by Chrisga, on Flickr
2016-04-02 20.14.01 by Chrisga, on FlickrWhen the nights start drawing in I'll start work on finishing all the niggly little bits that need doing. The one room left to do is the toilet so that will get attention too.
Gassing Station | Homes, Gardens and DIY | Top of Page | What's New | My Stuff




