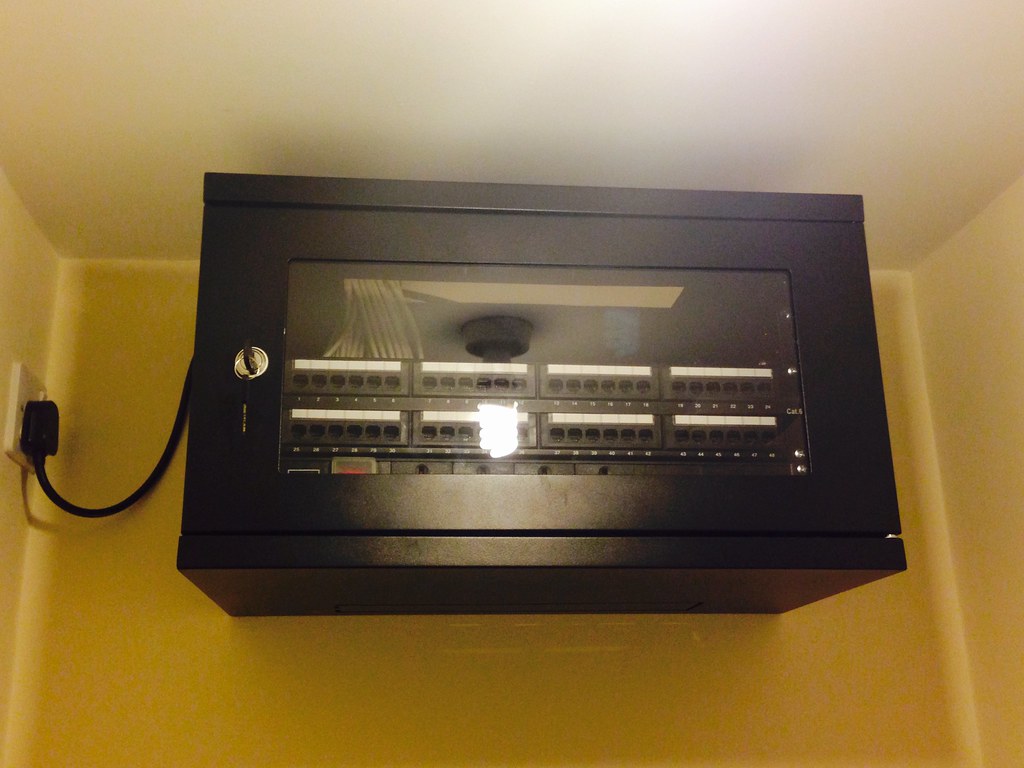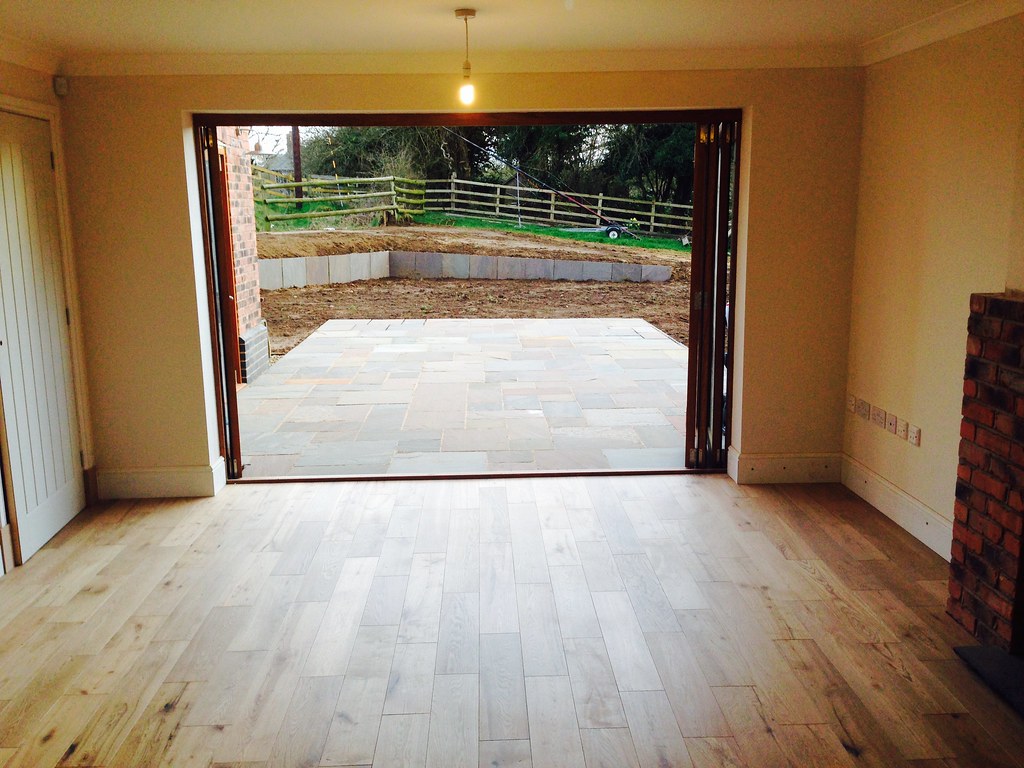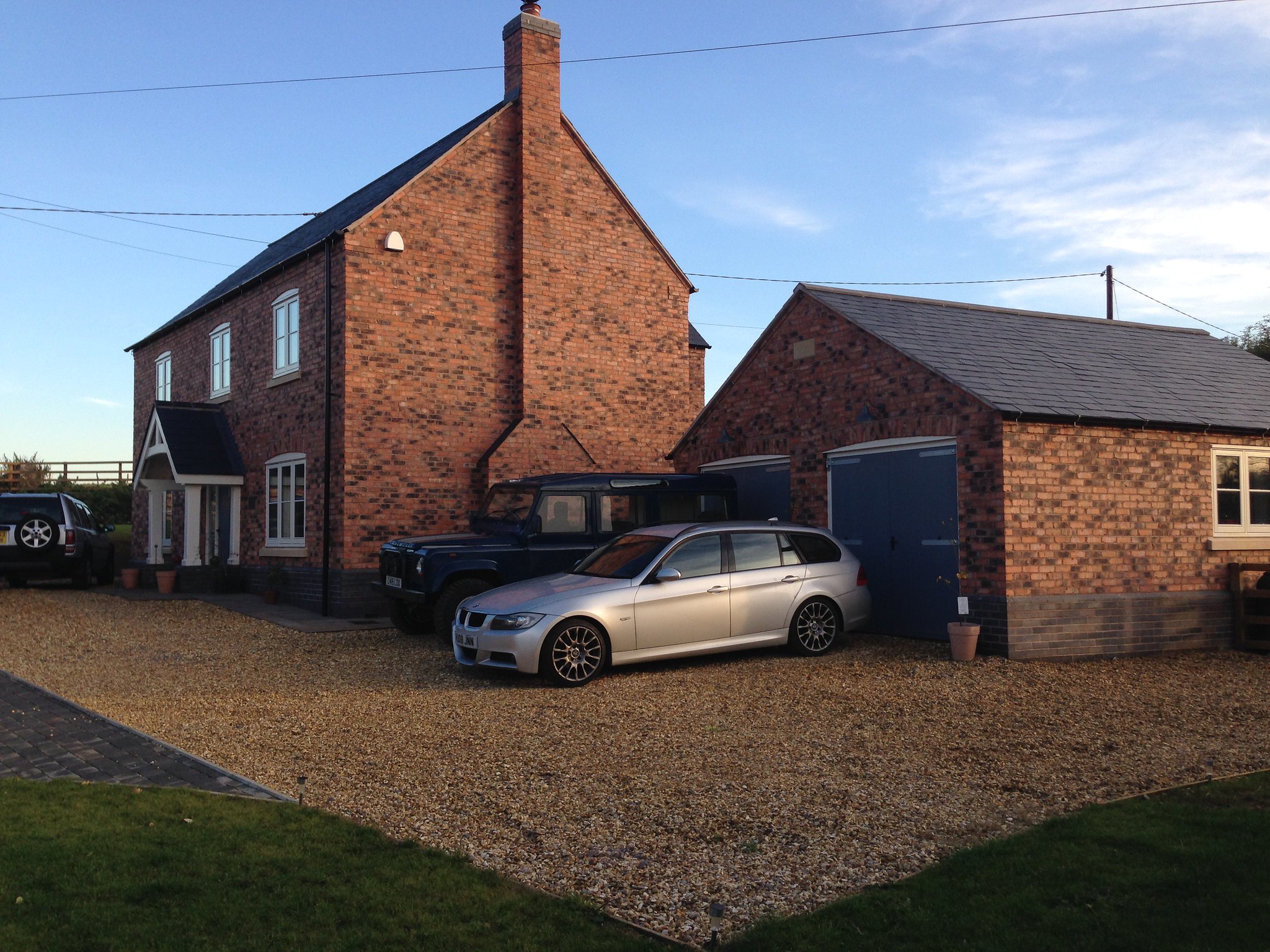Our Victorian/industrial/canalside new build thread...
Discussion
Hard-Drive said:
Comms cabinet. Spent most of Easter doing this. 48 ports, 8 wires at the patch panel end, 8 wires at the outlet end, yes, 768 tedious terminations needing punching down...yawn...

48 ports in a house?! You want some cable management in there 
 I won't tell you how long it would take a pro to terminate that
I won't tell you how long it would take a pro to terminate that 
Hard-Drive said:
More progress...really close now. Just want to move in!
Living room...engineered oak floor fitted, fireplace almost finished (bar the mantelpiece) and Pevex Bohemia X40 wood burner in. Bifolds work brilliantly opening out onto the patio.

Do you have a drain between the patio and the bifolds? It is surprising how quickly water can build up during a downpour and it could swamp over that sill. I appreciate the doors will be closed when its raining but they may not be water tight.Living room...engineered oak floor fitted, fireplace almost finished (bar the mantelpiece) and Pevex Bohemia X40 wood burner in. Bifolds work brilliantly opening out onto the patio.


Edited by tuffer on Thursday 31st March 08:53
chrisga said:
It all looks really good. Reckon you'll be finished before us and you started with a field! Nice one. Sailing next Wednesday or too busy?
Yeah, but you did yours yourself! And although we'll be moving in, there will still be an awful lot to do, the house will be an empty "blank canvas" and the garden still looks like The Somme. Sailing...no...in Ireland with work.tuffer said:
Do you have a drain between the patio and the bifolds? It is surprising how quickly water can build up during a downpour and it could swamp over that sill. I appreciate the doors will be closed when its raining but they may not be water tight.
No, there is no drain, but there is a reasonable sill. There's also a slope left to right as you look at the pic, as there's another bifold into the kitchen on the left of the patio (just out of shot). The patio drains onto a lower level path made of the same stuff, which does have a drain. But I'll keep my eye on it just in case.grf500 said:
Do you mind my asking what stone/paving you used for the patio? I'm abou tto start my own and thought yours looks great (as does the rest of the house!) - right mix of warm browns and greys.
I'm 99% sure it's a range of Indian natural stone from Travis Perkins. The packs come with three different sizes of stones for you to Tetris together at your leisure...Well, as we've been living in the house for 7 months now it's probably time for an update!
It's been quite a journey, but one that I'm so glad we went on. Chucking time, money and energy at the planning process not knowing if we would ever get it (having had one refusal) was probably the worst bit. And our little one turning up last December, whilst we were still in a very small bungalow (about 10sqm bigger than our new garage) was fantastic but testing...working from home and trying to keep the place tidy enough to sell was a challenge! But it all seems like a long time ago now and we are pretty damned chuffed with what we've done. Seems strange being sat on the sofa and thinking "a year ago I was mowing right here!"
Certainly learned a lot along the way...it's great knowing every single piece of the house, in terms of what services are running where, and how the thing is put together. Biggest regrets/lessons learned are not having downlighters downstairs (budget was under pressure and it was going to add a fair chunk...or so it seemed at the time) and surprise surprise not enough plug sockets in the kitchen. Both are easily rectified I guess.
So here's some shots of the semi-finished article. Obviously due to the surrounding area, it had to look old, and we think that aspect works really well, lots of people think it's a refurb, not a new build. As such, the inside of the house kinds matches the outside, nothing too modern or "out there". I appreciate it's all a bit cream and bland right now, however the plan is go with that for a year, understand what it's like to live here, see where the light is etc, and then it might be time for the odd feature wall or a bit more colour rather than going mad on day 1 and going "oops".
Front view from the corner of the plot...

Front view...really pleased with the chunky porch...

Side view...grass is a bit thin as it was only sown in October!

From the end of the back garden...

Patio from the back garden...

Patio from the juliet balcony in the master bedroom. Thick grass was turfed for the housewarming, the rest was a mess! The tumbledown barn in shot is ours, and at some point I'd like to rebuild it to make a garden room and garden machinery store.

Part of the old canal feeder infrastructure at the bottom of the garden. Probably a couple of hundred years old, we got it rebuilt...it's a great little feature and is floodlight (solar) at night.

Living room (picture from roughly ceiling level!)

One end of the living room. Bifolds work brilliantly and it's a real sun trap. Sorry but I don't "do" wall hung TVs. Don't understand why you want to be looking upwards rather than at eye level, and we can also rotate the stand round, and watch the TV from the patio on a summer evening!

Detail of the hearth and woodburner. TBH the woodburner is a joke...with mega insulation and wet UFH you almost need to sneak a window open to make it bearable temperature wise!

Master bedroom with door to ensuite...

It was time for some chunky new furniture...we have a matching wardrobe too.

Landing...


Hallway from the kitchen. The door next to the glazed panel goes out to the entrance "indside" porch, and the on to the front door and outside porch, so you do have an "airlock".

Kitchen. Really pleased with this. Sinks are granite, and the food waste disposal system on the sink is really useful.

I'm not keen on "eye level" cookers, I much prefer a range cooker as a focal point for the kitchen. This one is a Smeg dual fuel.

Smeg fridge freezer with built in "Prosecco flap"! Had to be done. Red and wine storage behind. Sometimes holding some of Aldi's finest...

Other end of kitchen. Island "zones" the kitchen really nicely.

Utility room. 'Scuse the mess. And the 17 year old cat.

Part of the bathroom. The bath is 1800mm long, really deep, and is really rather marvelous.

Plenty room in the garage!


Well, I guess that's it for now. Obviously I've not included shots of all the rooms...other bedrooms, bathrooms, and the dining room which is still full of moving in boxes! If anyone particularly wants to see them, let me know. I'll update it again when the garden is a bit more established. In the meantime, this was a moving in present, and hangs in the hallway in pride of place. Seems bloody weird when all we had was this plan and the land, and now we're living there.

It's been quite a journey, but one that I'm so glad we went on. Chucking time, money and energy at the planning process not knowing if we would ever get it (having had one refusal) was probably the worst bit. And our little one turning up last December, whilst we were still in a very small bungalow (about 10sqm bigger than our new garage) was fantastic but testing...working from home and trying to keep the place tidy enough to sell was a challenge! But it all seems like a long time ago now and we are pretty damned chuffed with what we've done. Seems strange being sat on the sofa and thinking "a year ago I was mowing right here!"
Certainly learned a lot along the way...it's great knowing every single piece of the house, in terms of what services are running where, and how the thing is put together. Biggest regrets/lessons learned are not having downlighters downstairs (budget was under pressure and it was going to add a fair chunk...or so it seemed at the time) and surprise surprise not enough plug sockets in the kitchen. Both are easily rectified I guess.
So here's some shots of the semi-finished article. Obviously due to the surrounding area, it had to look old, and we think that aspect works really well, lots of people think it's a refurb, not a new build. As such, the inside of the house kinds matches the outside, nothing too modern or "out there". I appreciate it's all a bit cream and bland right now, however the plan is go with that for a year, understand what it's like to live here, see where the light is etc, and then it might be time for the odd feature wall or a bit more colour rather than going mad on day 1 and going "oops".
Front view from the corner of the plot...

Front view...really pleased with the chunky porch...

Side view...grass is a bit thin as it was only sown in October!

From the end of the back garden...

Patio from the back garden...

Patio from the juliet balcony in the master bedroom. Thick grass was turfed for the housewarming, the rest was a mess! The tumbledown barn in shot is ours, and at some point I'd like to rebuild it to make a garden room and garden machinery store.

Part of the old canal feeder infrastructure at the bottom of the garden. Probably a couple of hundred years old, we got it rebuilt...it's a great little feature and is floodlight (solar) at night.

Living room (picture from roughly ceiling level!)

One end of the living room. Bifolds work brilliantly and it's a real sun trap. Sorry but I don't "do" wall hung TVs. Don't understand why you want to be looking upwards rather than at eye level, and we can also rotate the stand round, and watch the TV from the patio on a summer evening!

Detail of the hearth and woodburner. TBH the woodburner is a joke...with mega insulation and wet UFH you almost need to sneak a window open to make it bearable temperature wise!

Master bedroom with door to ensuite...

It was time for some chunky new furniture...we have a matching wardrobe too.

Landing...


Hallway from the kitchen. The door next to the glazed panel goes out to the entrance "indside" porch, and the on to the front door and outside porch, so you do have an "airlock".

Kitchen. Really pleased with this. Sinks are granite, and the food waste disposal system on the sink is really useful.

I'm not keen on "eye level" cookers, I much prefer a range cooker as a focal point for the kitchen. This one is a Smeg dual fuel.

Smeg fridge freezer with built in "Prosecco flap"! Had to be done. Red and wine storage behind. Sometimes holding some of Aldi's finest...

Other end of kitchen. Island "zones" the kitchen really nicely.

Utility room. 'Scuse the mess. And the 17 year old cat.

Part of the bathroom. The bath is 1800mm long, really deep, and is really rather marvelous.

Plenty room in the garage!


Well, I guess that's it for now. Obviously I've not included shots of all the rooms...other bedrooms, bathrooms, and the dining room which is still full of moving in boxes! If anyone particularly wants to see them, let me know. I'll update it again when the garden is a bit more established. In the meantime, this was a moving in present, and hangs in the hallway in pride of place. Seems bloody weird when all we had was this plan and the land, and now we're living there.

Edited by Hard-Drive on Sunday 13th November 21:33
Edited by Hard-Drive on Sunday 13th November 21:35
Gassing Station | Homes, Gardens and DIY | Top of Page | What's New | My Stuff





