Our Victorian/industrial/canalside new build thread...
Discussion
MikeGoodwin said:
Was a s tty joke sorry mate thought it looked a bit like a patio
tty joke sorry mate thought it looked a bit like a patio  You got a nice plot for sure! Hope it turns out well.
You got a nice plot for sure! Hope it turns out well.
Ha! I wasn't sure hence polite reply!  tty joke sorry mate thought it looked a bit like a patio
tty joke sorry mate thought it looked a bit like a patio  You got a nice plot for sure! Hope it turns out well.
You got a nice plot for sure! Hope it turns out well. As it happens we're probably going to extend the patio out, doubling the size, out onto the lawn, otherwise it will feel a bit hemmed in by the garage. But yeah, teh current foundations would make a nice terrace!
As it happens we're probably going to extend the patio out, doubling the size, out onto the lawn, otherwise it will feel a bit hemmed in by the garage. But yeah, teh current foundations would make a nice terrace! Garage starting to come out of the ground now...very excited about this bit! I feel a "project" car coming on at some point!
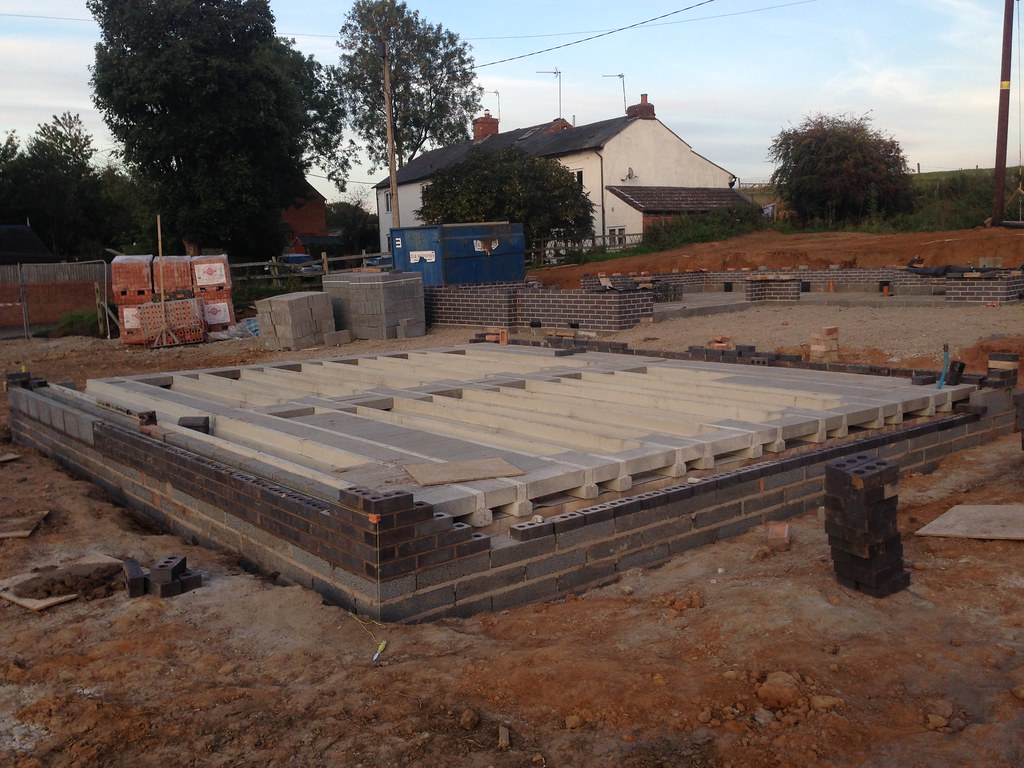
Yes it is wonky compared to the house, but the planners wanted this, and it also opens up the view from the living room.
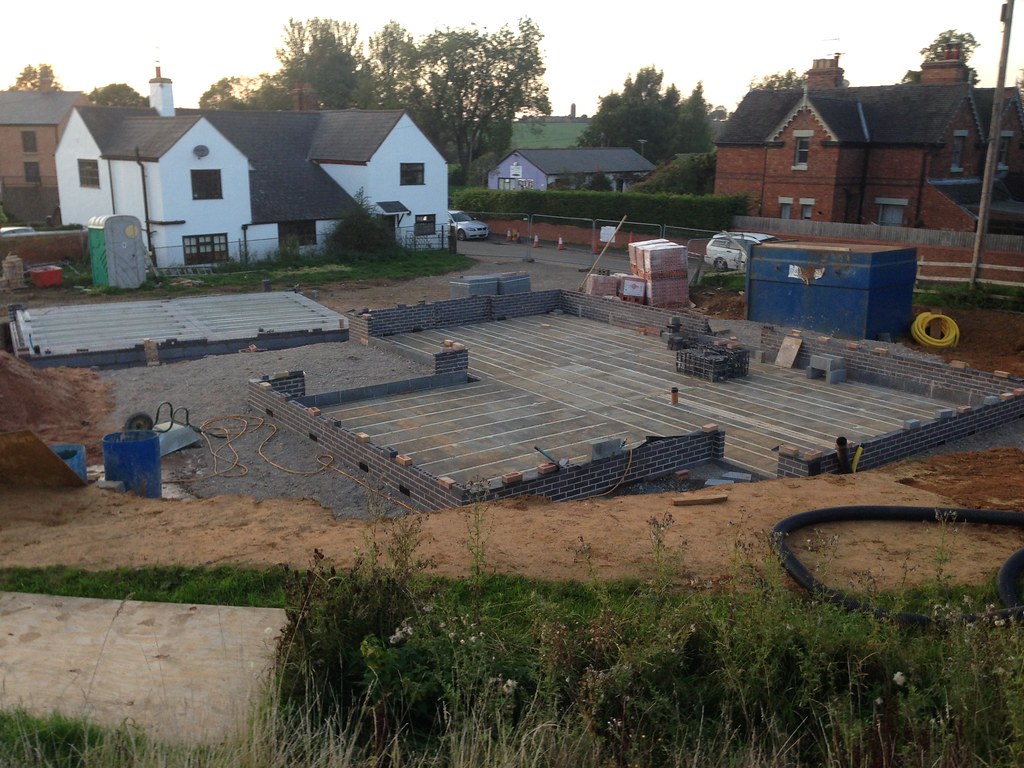
Started to look at kitchen designs too. Kitchen planners/architect came up with this...
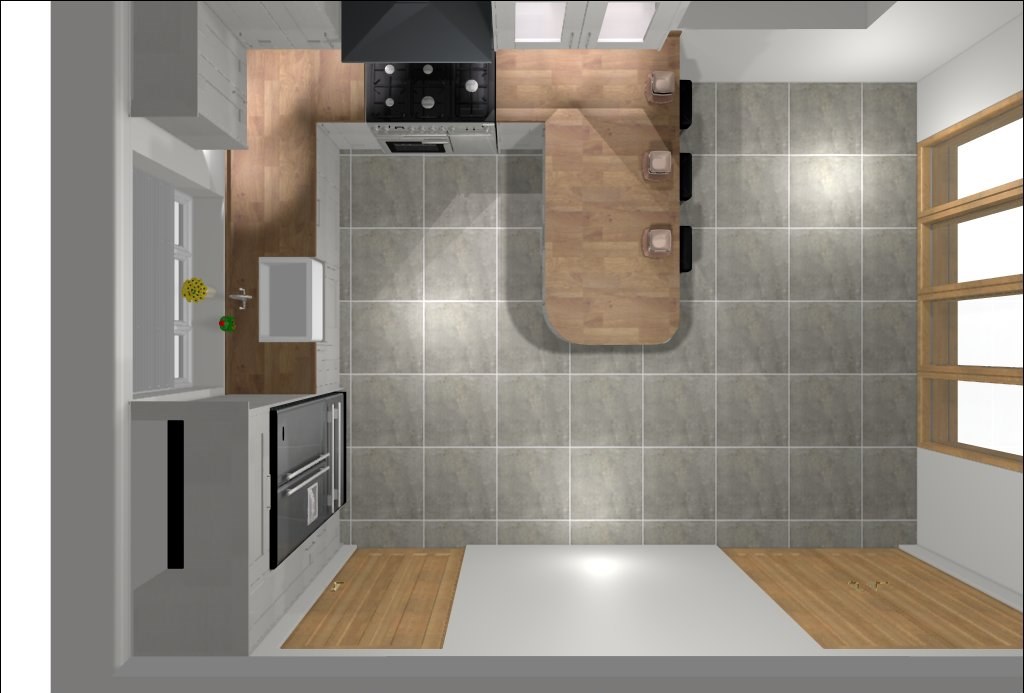
...but I've modified it to this to give more worktop and also separate the kitchen and dining area a bit...comments and critique welcome!
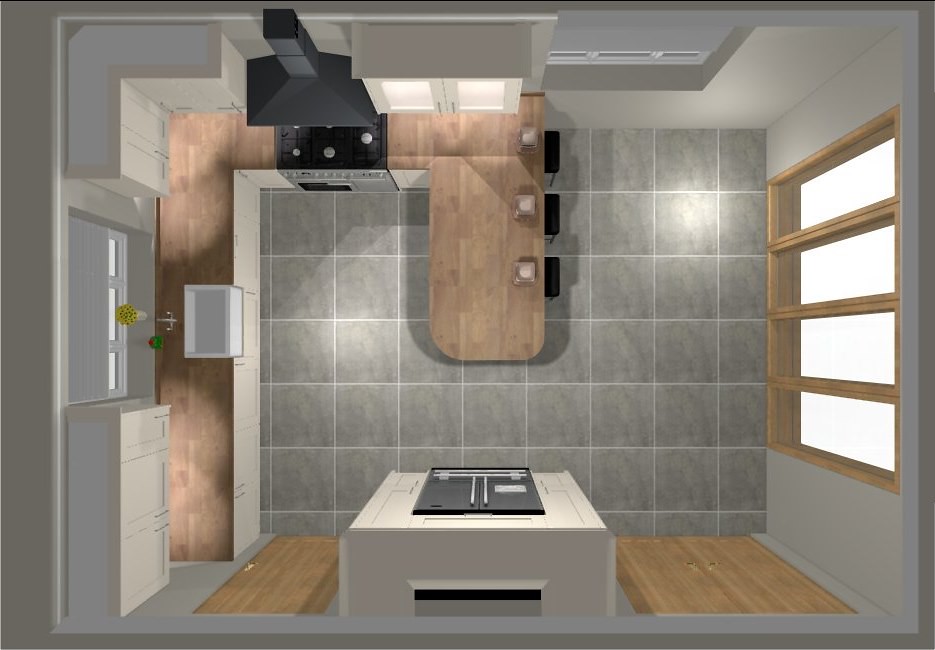
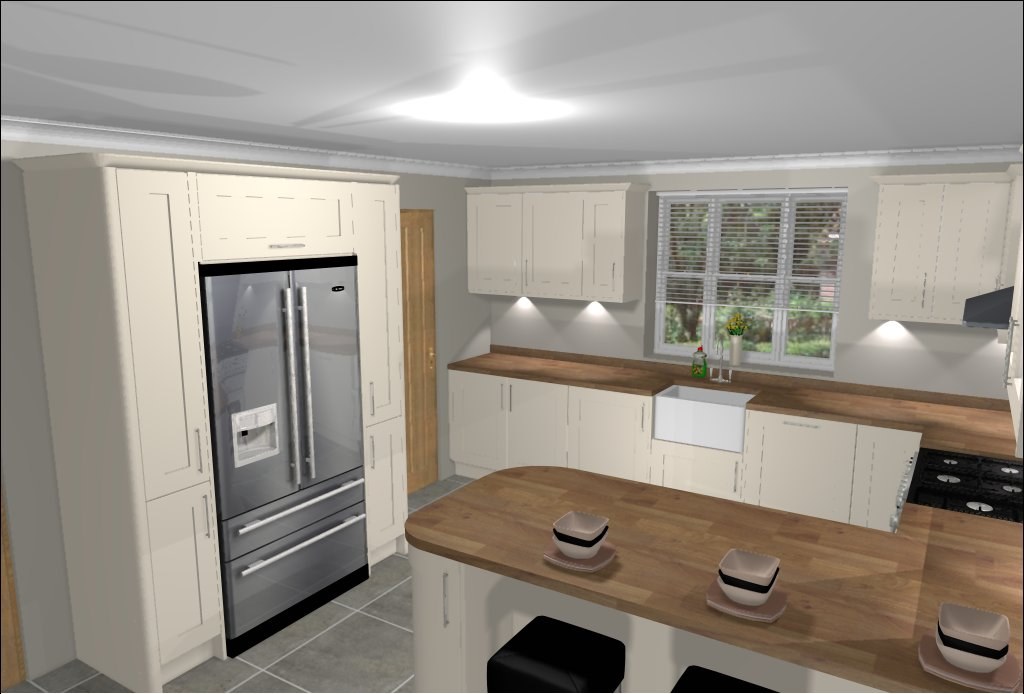
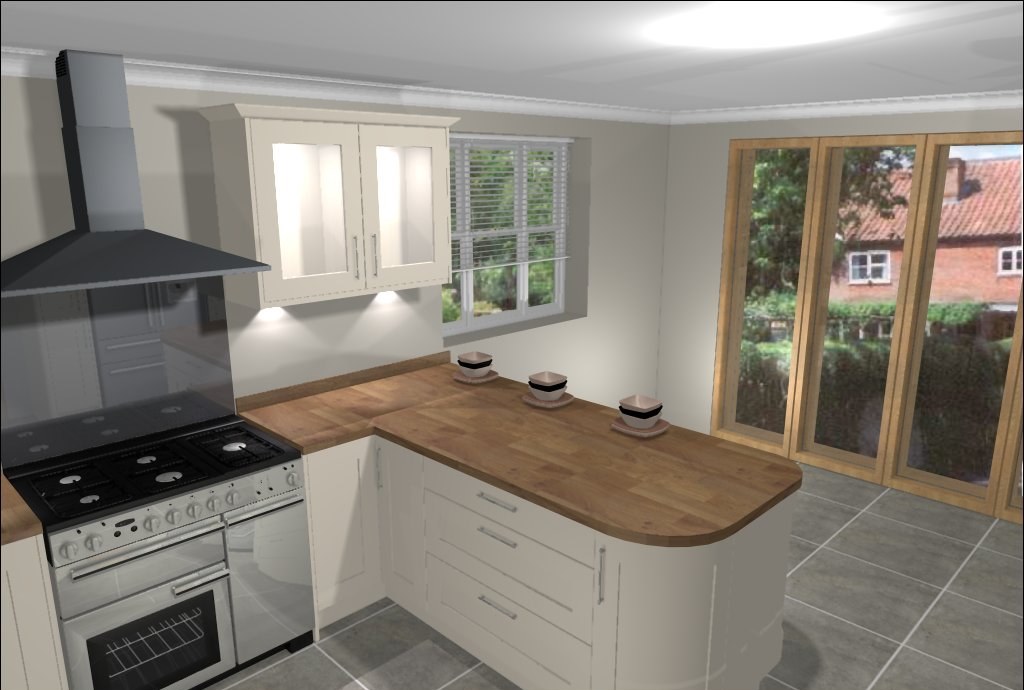

Yes it is wonky compared to the house, but the planners wanted this, and it also opens up the view from the living room.

Started to look at kitchen designs too. Kitchen planners/architect came up with this...

...but I've modified it to this to give more worktop and also separate the kitchen and dining area a bit...comments and critique welcome!



BenWRXSEi said:
I like your modified layout - lack of worktop space is a real bugbear of mine!
Just a thought, but if you have space I'd highly recommend upgrading that big porcelain sink for a double unit. Had them in my last two houses and I wouldn't be without now
Thanks, and I agree. We'd narrowed it down to two kitchens, one is a solid timber shaker (pictured) with a more traditional feel, the other is a gloss PVC wrapped version with no features at all. Ideally we'd have had the shaker, but it's well over two grand more than the gloss slab, and that's a lot. We didn't want to go for a foil wrapped shaker because IMHO it's the joins that eventually let the water in and delaminate. The plain gloss slab finish doesn't have any joins and will be really easy to keep clean too, but with the 40mm oak worktops and nice handles also has a really nice blend of traditional and contemporary feels. Just a thought, but if you have space I'd highly recommend upgrading that big porcelain sink for a double unit. Had them in my last two houses and I wouldn't be without now

Anyway, I digress slightly...if we go for the more modern kitchen the Belfast sink is going to look daft, so we will go for a satin finish s/s unit. Thanks again for the input!
chrisga said:
Looks nice. Now where have I seen those doors before.....
Surprised the shaker style is that much more. Where did you get your kitchen quotes from?
Benchmarx. They do plenty other foil wrapped shaker style kitchens at the lower price point, but TBH I don't want to buy a shaker that isn't solid wood...the pricy one is solid. Those little nooks and crannies are the perfect dirt/grease trap, and then when you clean them, that's when the moisture starts to get in and blow the MDF apart...that's certainly what seems to have happened on our current cheapo B&Q kitchen.Surprised the shaker style is that much more. Where did you get your kitchen quotes from?
That area is just an informal dining area, we will probably put in a small table and chairs. The big windows in that area are bifolds out onto the patio.
However, when I saw the renders, I did worry if it was a bit small, but that area will be roughly 3000 x 4000 so it should be OK. There's a proper dining room elsewhere in the house, and I quite like the idea of the "divide" between the actual cooking area and the informal dining area, rather than having the whole kitchen too "open".
However, when I saw the renders, I did worry if it was a bit small, but that area will be roughly 3000 x 4000 so it should be OK. There's a proper dining room elsewhere in the house, and I quite like the idea of the "divide" between the actual cooking area and the informal dining area, rather than having the whole kitchen too "open".
Pheo said:
Not sure I see the point of a breakfast bar immediately next to a dining table, and makes the room seem a bit small? Do you really need the bar element?
Ps undercount butler sink + what looks like a oak worktop - nightmare with water staining pitentially
I hear what you are saying but I quite like the divide. And compared to our current pokey bungalow (about the size of the new garage) the new place is going to feel massive.Ps undercount butler sink + what looks like a oak worktop - nightmare with water staining pitentially
As you can see we only have a few courses of bricks so far, so probably the right thing to do will be to mock it up with some scaffolding planks and trestles when we have a shell and double check it.
Also, that room will be a real sun trap in the afternoon, so it may well be that we end up with a couple of lay-z-boys and it becomes more of a snug. But I take your point on the sink, we are now swapping that for a conventional one.
Pheo said:
undercount butler sink + what looks like a oak worktop - nightmare with water staining pitentially
We used this stuff on our oak worktop - no issues with staining at all (so far)http://www.amazon.co.uk/Osmo-Polyx-Hard-wax-Oil/dp...
Wacky Racer said:
Following this with interest.
Make sure you put PLENTY of power sockets in both your kitchen and garage...you can never have enough......and don't forget a tap in the garage.
Why not have an electric (Garage) door while you are at it?, they are not that expensive.
Good luck.
Yep...good call, going to put loads of sockets in everywhere. As you say you can never have too many. I'm also really liking these, seems like a genius idea...Make sure you put PLENTY of power sockets in both your kitchen and garage...you can never have enough......and don't forget a tap in the garage.
Why not have an electric (Garage) door while you are at it?, they are not that expensive.
Good luck.

The garage doors are side hinged timber ones, and although I'd found loads or motor systems on ebay before quite cheaply, I can't remember the search terms and now can't find any! Seem to remember it was about £150 per pair of doors.
There will be a bench at the back of the garage with lots of blokey pillar drills/bench grinders etc, and a sink and a tap. Water pipe already run through, it's the blue one here, black one for power. I think the bike should fit in OK!
Stone gone in around the garage (it's still below finished level, hence still visible breeze blocks), block/beam floor now done, concrete getting poured first thing in the morning.
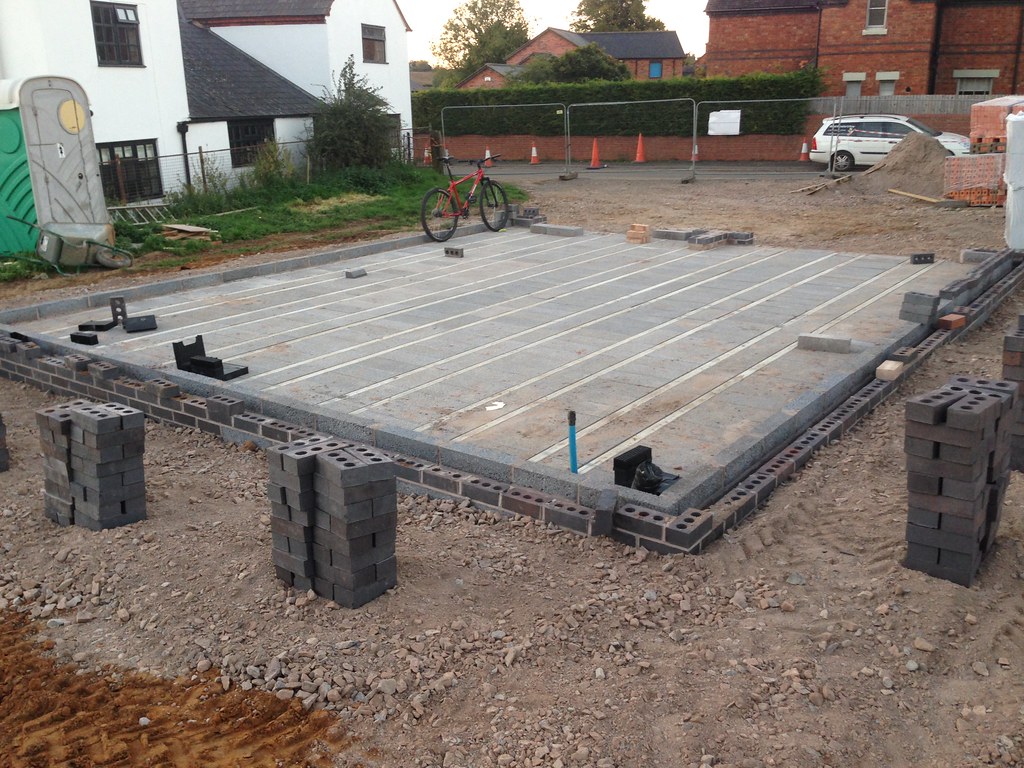
Edited by Hard-Drive on Thursday 1st October 21:53
herewego said:
It seems that those integrated USB sockets have a continuous power draw.
Hmmm...by that I assume the USB ports are always on? That's a shame...I wonder if switched ones are available?Anyway, tamper screed garage floor gone in first thing this morning. Let's just hope the neighbour's cat stays off it for the weekend!
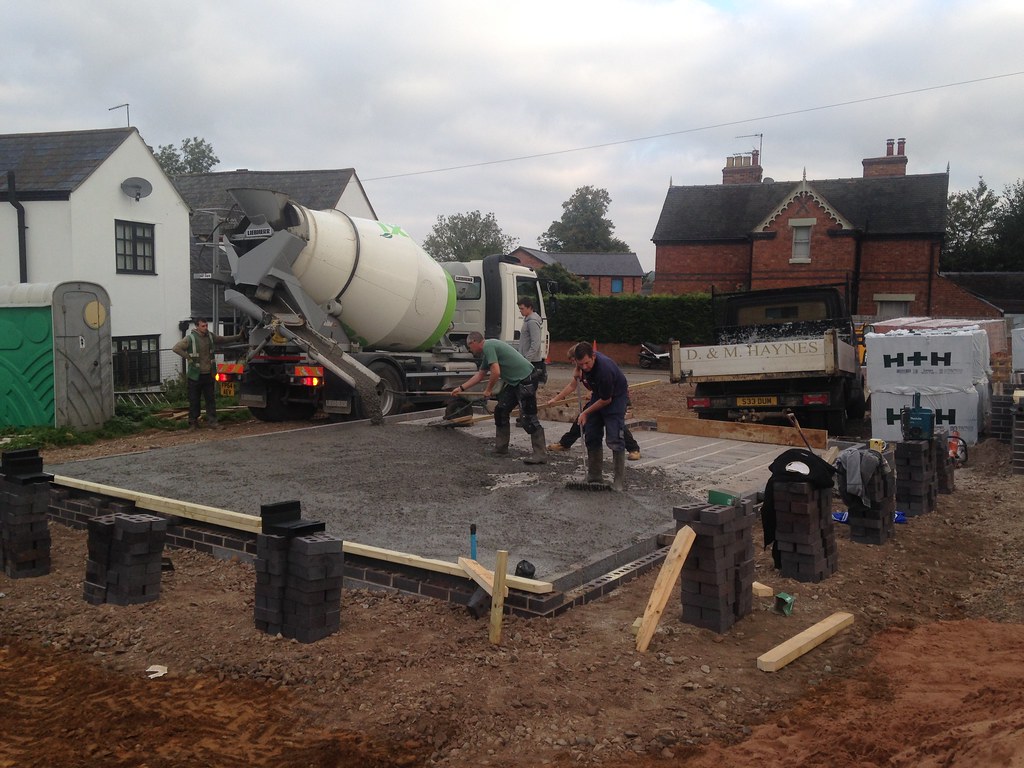
It's an amazingly simple, effective process at getting a really good finish. Ultimately, I'll go for the full PH worthy rubber flooring, however it does seem eye wateringly expensive, so to start with I'll just go for grey floor paint.
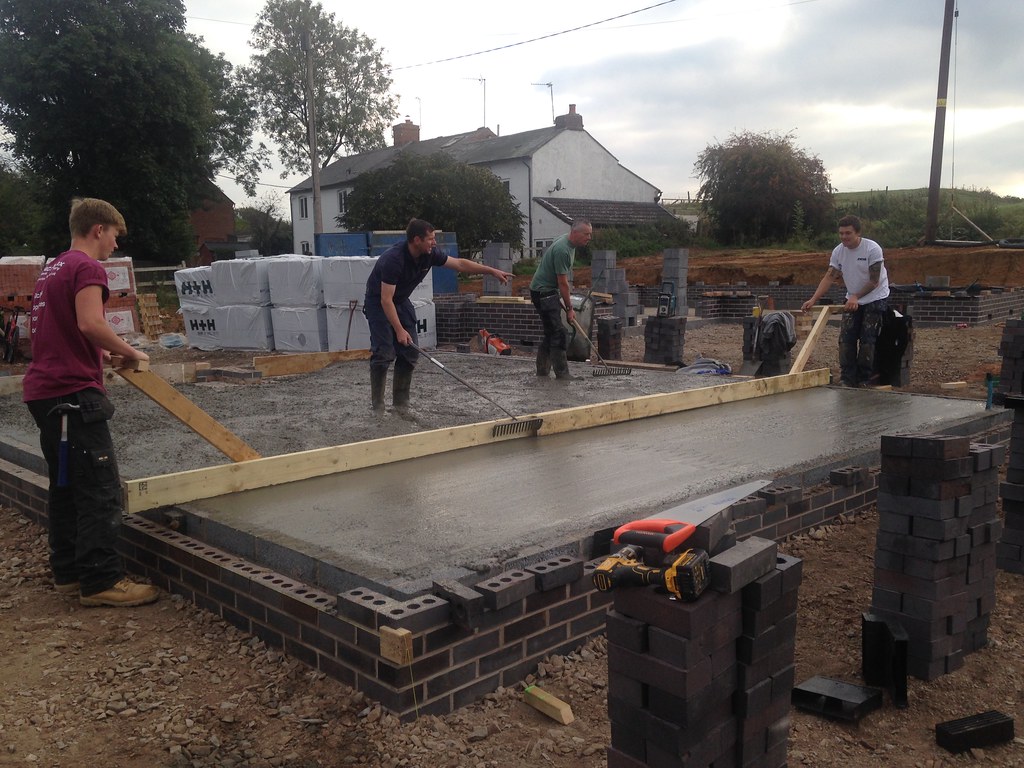
I hope the pictures/updates aren't too much...I'm hoping that they might be useful to people thinking of a similar project. We'd never done this before and did not have much of an idea what's involved. Whilst it's all well and good reading the books, seeing and photographing it at the various stages is hopefully useful to someone to understand construction methods.
BenWRXSEi said:
Great stuff - keep it coming 
Agreed, I like seeing updates. Would love to do something similar but am realistic that it won't happen. 
At least yours is interesting, I have been posting hundreds of pictures on our renovation thread, not because it's the most interesting project, indeed I have no illusions that anyone other than me is interested, but mainly because its a nice record for us when we look back at what we have achieved.
Gassing Station | Homes, Gardens and DIY | Top of Page | What's New | My Stuff




 (my industry)
(my industry)