First time refurbishment 1960's flat
Discussion
Thanks! Always hard work seeing as I've got the day job to do too!
Neighbours have been fine, not once complained about the noise/dust. However, the day we collected keys we dropped a brief note through all doors on our floor and those immediately above/below introducing ourselves and apologising for any noise or disruption in advance. We stop ourselves using power tools by ~8:45pm in the evenings and don't start before 9:30am at weekends.
Every time we create mess in the communal hallways we clear it up immediately and likewise brush the car park as we trapse plasterboard remains around. Also saying hello whenever we see anybody helps.
Worst we've had is a mid-60's guy below (no kids and lonely I think) complaining when water dropped off the side of the balcony on his plants (treats them like children) and had a go when the door slammed with us on the wrong side and I boosted my GF up enough to climb onto the balcony (1st floor) and in a window, only as he thought we were too close to the plants.
Seprate note, managed to get out of work earlier this afternoon - back to the flat for ~6:30, 45 minutes later and the wall in the kitchen/reception is now done
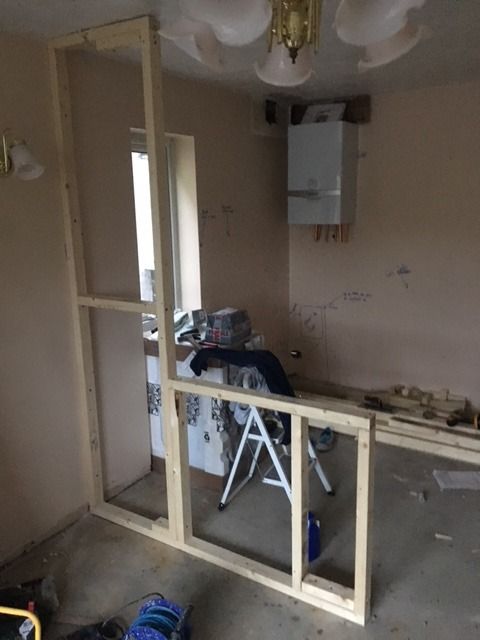
Neighbours have been fine, not once complained about the noise/dust. However, the day we collected keys we dropped a brief note through all doors on our floor and those immediately above/below introducing ourselves and apologising for any noise or disruption in advance. We stop ourselves using power tools by ~8:45pm in the evenings and don't start before 9:30am at weekends.
Every time we create mess in the communal hallways we clear it up immediately and likewise brush the car park as we trapse plasterboard remains around. Also saying hello whenever we see anybody helps.
Worst we've had is a mid-60's guy below (no kids and lonely I think) complaining when water dropped off the side of the balcony on his plants (treats them like children) and had a go when the door slammed with us on the wrong side and I boosted my GF up enough to climb onto the balcony (1st floor) and in a window, only as he thought we were too close to the plants.
Seprate note, managed to get out of work earlier this afternoon - back to the flat for ~6:30, 45 minutes later and the wall in the kitchen/reception is now done


So the insulation I ordered yesterday arrived this morning @ 8am much to my Mum's annoyance! (Only place to receive stuff where somebody has a chance of being there!)
5 bales of rockwool...
Now to get them the 8 miles to the flat, hoping that between my 540i saloon and the GF's scirocco we'd manage. Somehow I think the 540i winds in the practicality stakes! 1:0 to the BMW! - she had to drive there with the boot open!
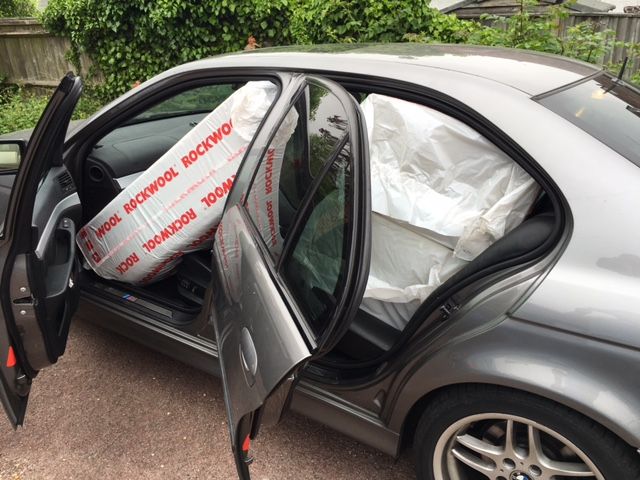
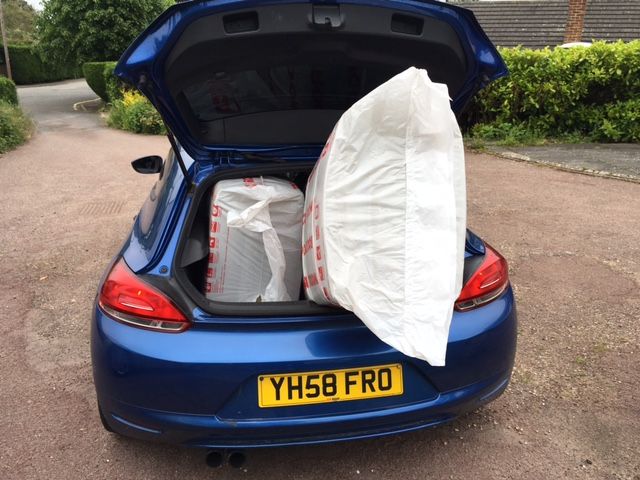
5 bales of rockwool...
Now to get them the 8 miles to the flat, hoping that between my 540i saloon and the GF's scirocco we'd manage. Somehow I think the 540i winds in the practicality stakes! 1:0 to the BMW! - she had to drive there with the boot open!


Well we had another busy weekend!
At the last half of last week the toilets have been installed alongside the boiler. All waste pipes have now been run and it's just the rad pipes that are left (plus a few pipes for taps etc.) so things are progressing!
Between the GF and I we have also managed to finish off all of the walls and boxing, the required plasterboad has been delivered and all is set to go!
Plan is for me to start on the ceiling bulkheads (for the lowered ceiling, planning to fit some of Guy's spots) this evening whilst the GF paints the exterior/brick/breezeblock walls with some diluted PVA so I can dot and dab some of the platerboard to walls later this week - intention is to do the bathroom only so the suites can be fully installed whilst waiting on other areas post-sparky.
All continues apace!
Only issue is I'm off on holiday next week which will likely push things back, nonetheless hopefully we'll be done and in within ~9 weeks!
At the last half of last week the toilets have been installed alongside the boiler. All waste pipes have now been run and it's just the rad pipes that are left (plus a few pipes for taps etc.) so things are progressing!
Between the GF and I we have also managed to finish off all of the walls and boxing, the required plasterboad has been delivered and all is set to go!
Plan is for me to start on the ceiling bulkheads (for the lowered ceiling, planning to fit some of Guy's spots) this evening whilst the GF paints the exterior/brick/breezeblock walls with some diluted PVA so I can dot and dab some of the platerboard to walls later this week - intention is to do the bathroom only so the suites can be fully installed whilst waiting on other areas post-sparky.
All continues apace!
Only issue is I'm off on holiday next week which will likely push things back, nonetheless hopefully we'll be done and in within ~9 weeks!
KTF said:
Have you got a drawing of the final layout that you decided on?
Yes,Its going to be near-enough this:
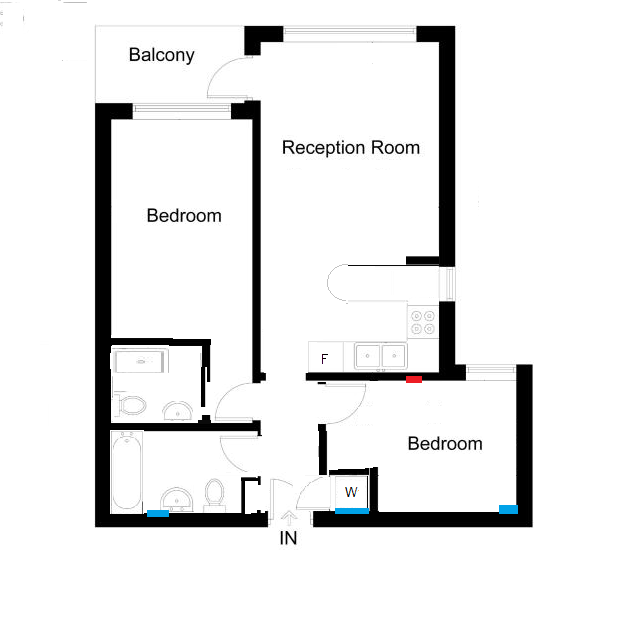
It is mainly inllustative of the walls, icons for the cooker & sink are the wrong way around for gas and plumbing reasons, the sliding door for the en-suite will be on the other side so opens in front of the shower entrance and in the bathroom the toilet & sink are the opposite way around too. Specific placing of sanitary ware in the en-suite is also a little different but broadly similar.
Edited by kiethton on Monday 6th June 16:23
KTF said:
In the bathroom I would keep the bath, sink, toilet arrangement. Personally I would not be keen on having the toilet next to the bath.
Was my intention but wasn't feasible unfortunately - Asbestos vent for the block would have stopped the toilet waste from flowing to the drainJust a real quick one, currently looking at getting a carpenter in to sort out the door frames.
I need:
5 doors (1 fire door) fitted including the supply and fit of the door lining, I am supplying all doors and ironmongery inc. hinges, latches etc.
1 pocket door frame constructed - I am supplying the system, door and ironmongery - this job includes the construction of the timber frame wall the door will sit in (nearly the same combined width as door & pocket)
The job will have to be done over 2 visits, linings and then fitting, as the walls will need to be plastered in between.
I have had one outline quote from what was an only family friend of £1,550 which seems a bit steep considering it can't be much more than a couple of days work combined. What sort of number is reasonable?
I need:
5 doors (1 fire door) fitted including the supply and fit of the door lining, I am supplying all doors and ironmongery inc. hinges, latches etc.
1 pocket door frame constructed - I am supplying the system, door and ironmongery - this job includes the construction of the timber frame wall the door will sit in (nearly the same combined width as door & pocket)
The job will have to be done over 2 visits, linings and then fitting, as the walls will need to be plastered in between.
I have had one outline quote from what was an only family friend of £1,550 which seems a bit steep considering it can't be much more than a couple of days work combined. What sort of number is reasonable?
Thanks for that, interesting as yours was substantially less and included the materials. (I am also providing the wood for the stud wall/pocket), are you SE based?
I've got another coming to quote in a weeks time that said he normally charges £50 per door to fit (assuming linings already in) so will have to see what he says given this doesn't include linings, hoping for something <800 if possible.
I've got another coming to quote in a weeks time that said he normally charges £50 per door to fit (assuming linings already in) so will have to see what he says given this doesn't include linings, hoping for something <800 if possible.
Just had a look - yours do look good.
I have already had all of the doors delivered, gone for some of these bad boys:
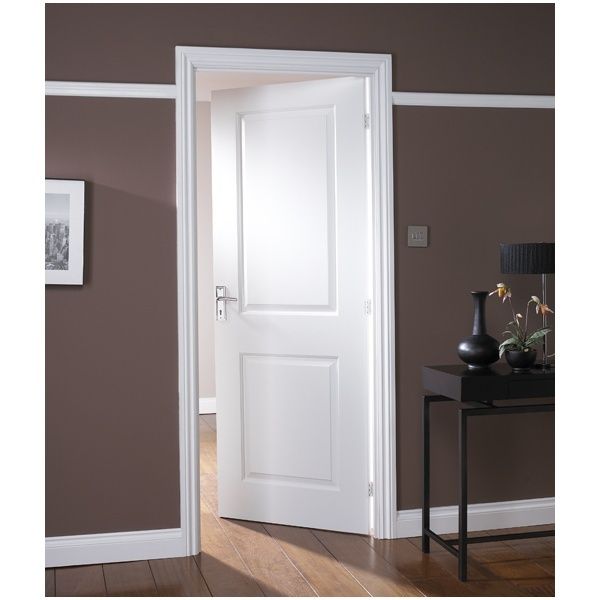
very reasonably priced too! - that and near-enough the only ones that got the GF's approval
They guy coming to quote is top in my local area on rated people with hundreds of reviews so hopefully!
I have already had all of the doors delivered, gone for some of these bad boys:

very reasonably priced too! - that and near-enough the only ones that got the GF's approval
They guy coming to quote is top in my local area on rated people with hundreds of reviews so hopefully!
Wel thought I'd give another status update as I won't be doing anything for a week - holibobs time!
So the boiler is now in and pipes are being run by the guys doing the heating and plumbing, the ceiling resembles spaghetti junction! Radiators are going up and everything is coming together.
All walls are now built and I've started building the ceiling framework, likely a few more days work here though. The sparky starts a week Monday for a full rewire and hopefully I can finish the boarding/clings in time for a plasterer in early July. Then it's just a job of painting, ruling and other finishing!
So a load of pic's:
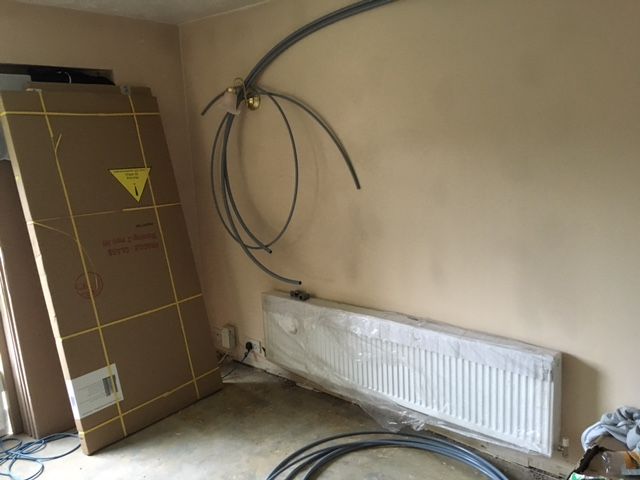
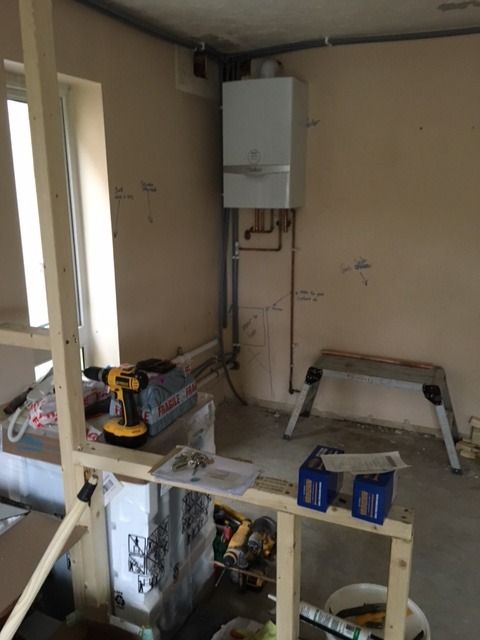
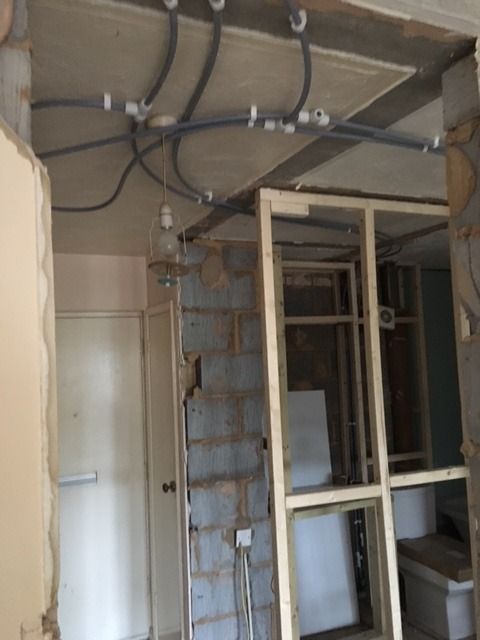
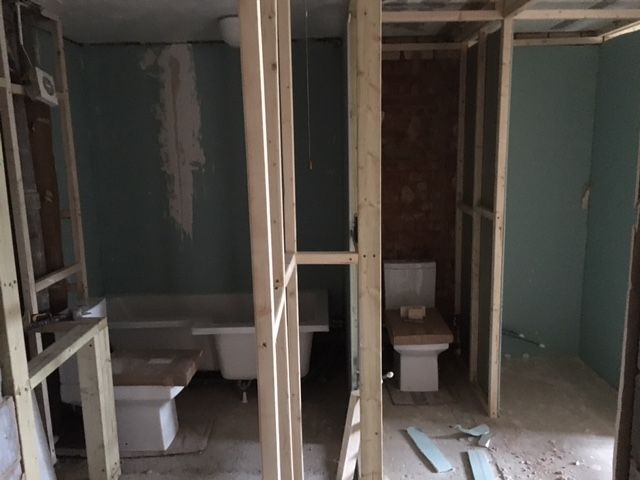
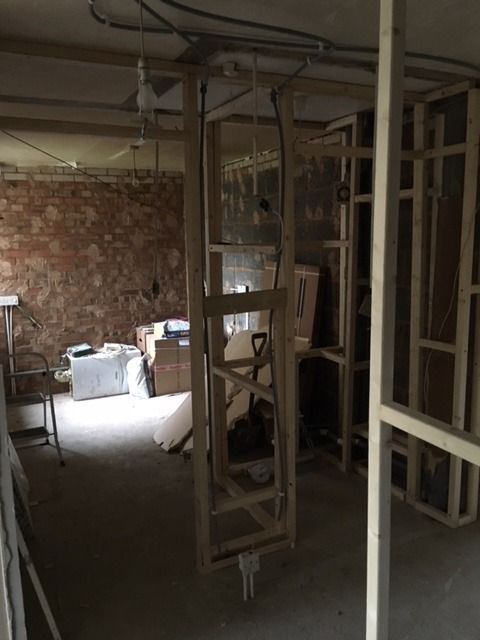
So the boiler is now in and pipes are being run by the guys doing the heating and plumbing, the ceiling resembles spaghetti junction! Radiators are going up and everything is coming together.
All walls are now built and I've started building the ceiling framework, likely a few more days work here though. The sparky starts a week Monday for a full rewire and hopefully I can finish the boarding/clings in time for a plasterer in early July. Then it's just a job of painting, ruling and other finishing!
So a load of pic's:





So I'm back from my holiday and need to get some doors fitted, with the (cash side) of the budget looking light and no tradesmen getting back to me I need to look at installing some door linings and building the wall for a pocket door.
Door lining kits shouldn't make that side of it too hard (I hope) as I've left the appropriate gaps (well one is 10mm too narrow but hopefully that won't be too much of an issue!) but my biggest issue is building the frame/pocket door enclosure, especially knowing how much to leave (at ground level as there is just the concrete base atm, but presume a door fitter can just shave a few mm off the bottom of the door if its an issue). I have the pocket door kit and enough wood, is it as easy as the below (and numerous youtube videos suggest?)
http://www.dummies.com/how-to/content/how-to-insta...
Door lining kits shouldn't make that side of it too hard (I hope) as I've left the appropriate gaps (well one is 10mm too narrow but hopefully that won't be too much of an issue!) but my biggest issue is building the frame/pocket door enclosure, especially knowing how much to leave (at ground level as there is just the concrete base atm, but presume a door fitter can just shave a few mm off the bottom of the door if its an issue). I have the pocket door kit and enough wood, is it as easy as the below (and numerous youtube videos suggest?)
http://www.dummies.com/how-to/content/how-to-insta...
Spent another day and a half cracking on this weekend, would have been more but I had to repatriate my motorbike after an impromptu Friday evening after work bender...
Pocket door is now installed and looks good and I've got all 5 door linings for £100 - can't believe I was going to be charged £1559 to do it as with the help of common sense and YouTube it wasn't actually that hard!
Half of the ceiling batons to form the dropped ceilings are now in although drilling above your head into concrete isn't fun!
Electritian is due to crack on this week after not showing up last week, as it's a family friend I'm not going to push it, plus it give me a bit more time to finish up for him prior.
It's moving on and with all walls up (half boarded) you can now see the proper beginnings of the new layout - it's going to work! And pretty well at that!
Pocket door is now installed and looks good and I've got all 5 door linings for £100 - can't believe I was going to be charged £1559 to do it as with the help of common sense and YouTube it wasn't actually that hard!
Half of the ceiling batons to form the dropped ceilings are now in although drilling above your head into concrete isn't fun!
Electritian is due to crack on this week after not showing up last week, as it's a family friend I'm not going to push it, plus it give me a bit more time to finish up for him prior.
It's moving on and with all walls up (half boarded) you can now see the proper beginnings of the new layout - it's going to work! And pretty well at that!
Gassing Station | Homes, Gardens and DIY | Top of Page | What's New | My Stuff



