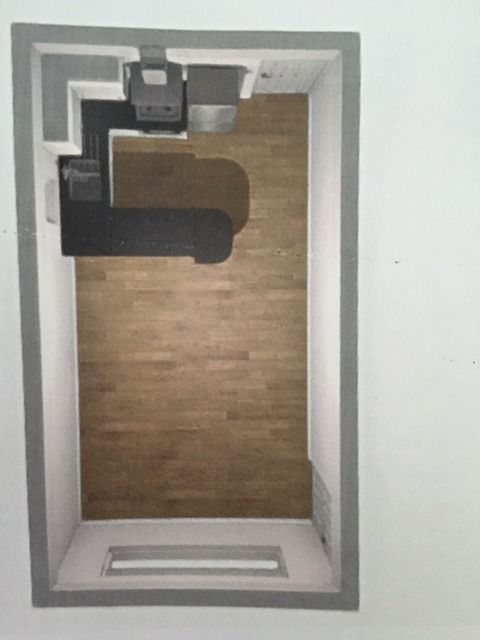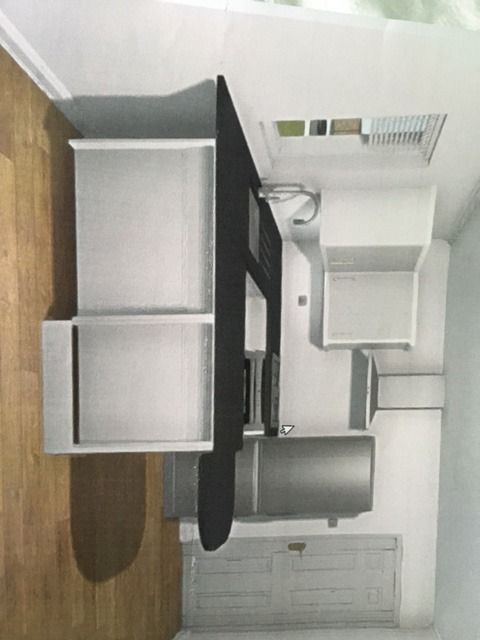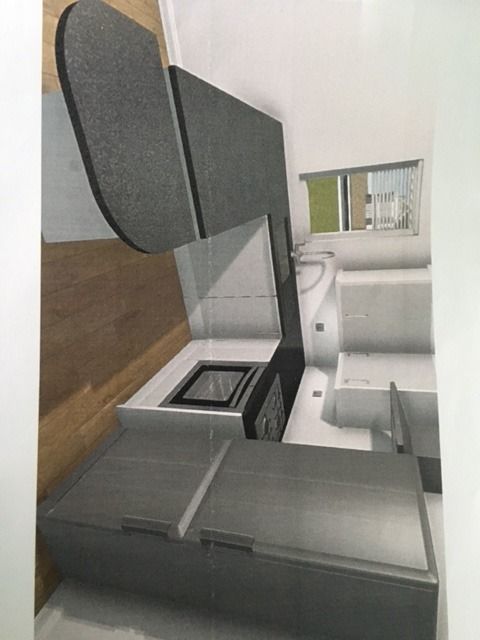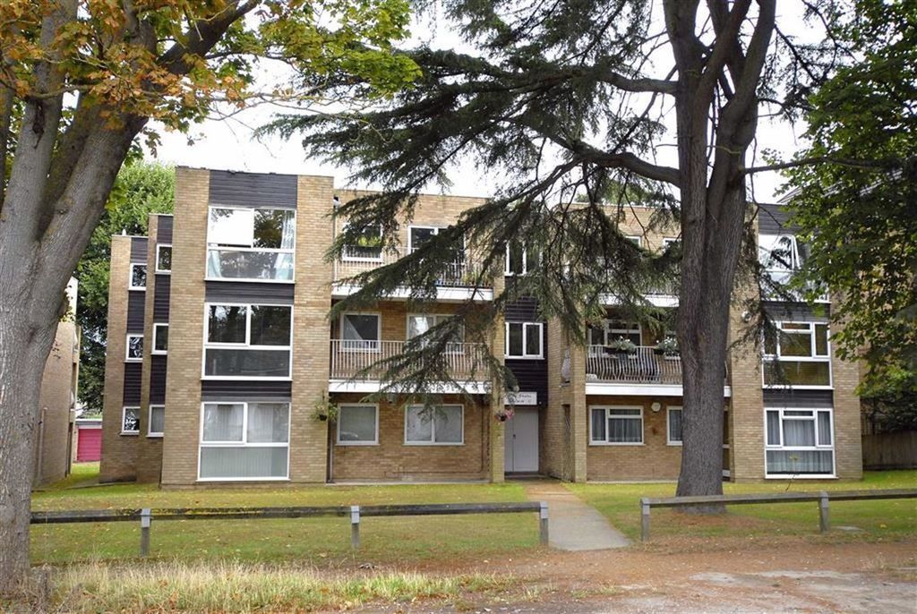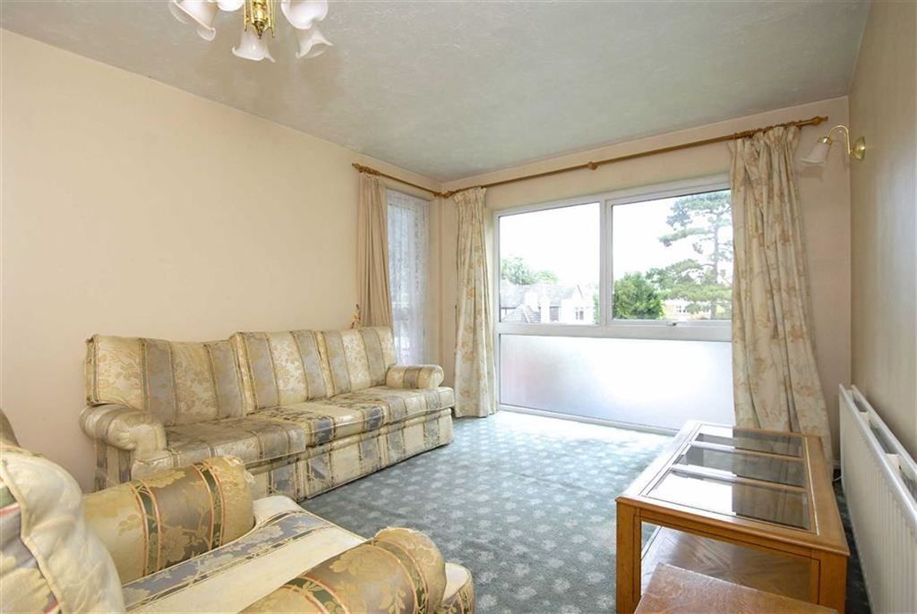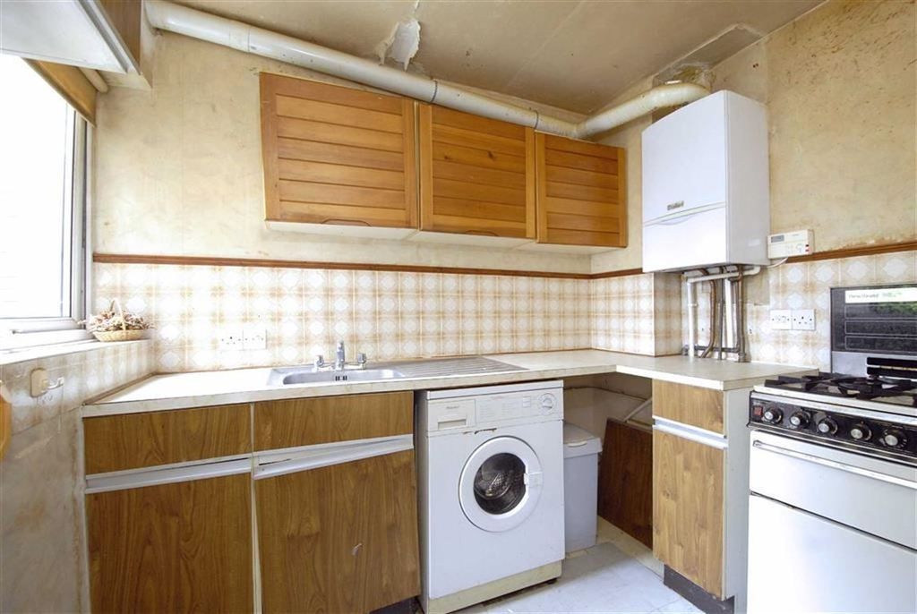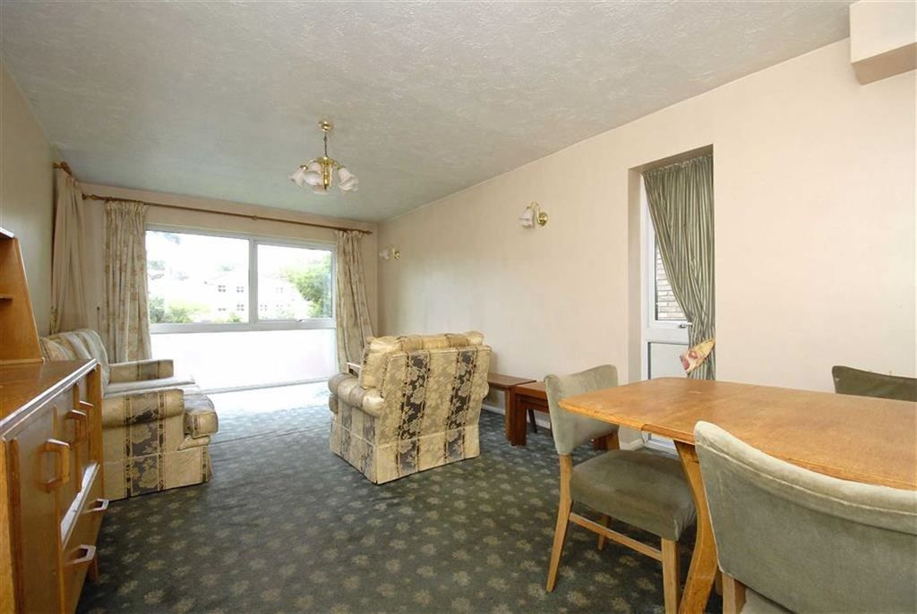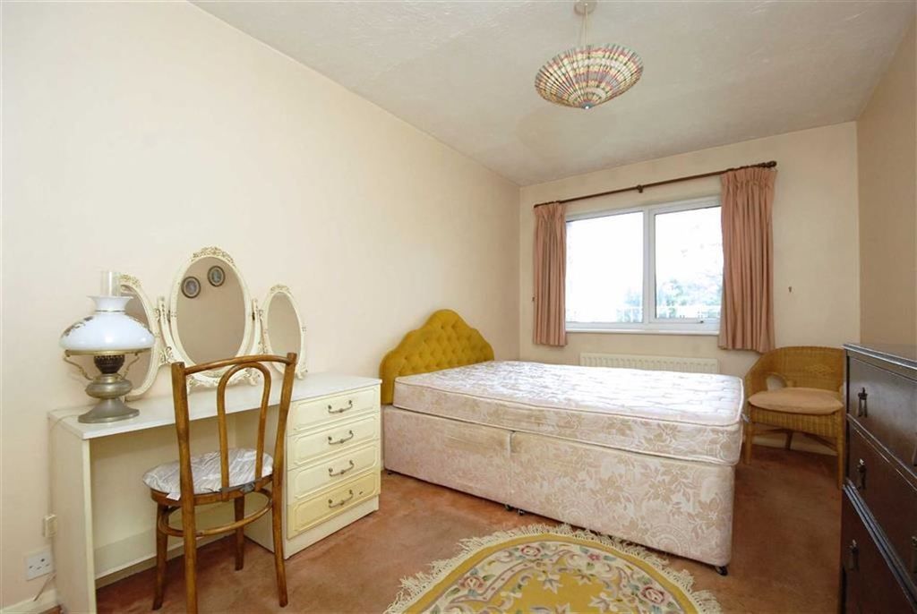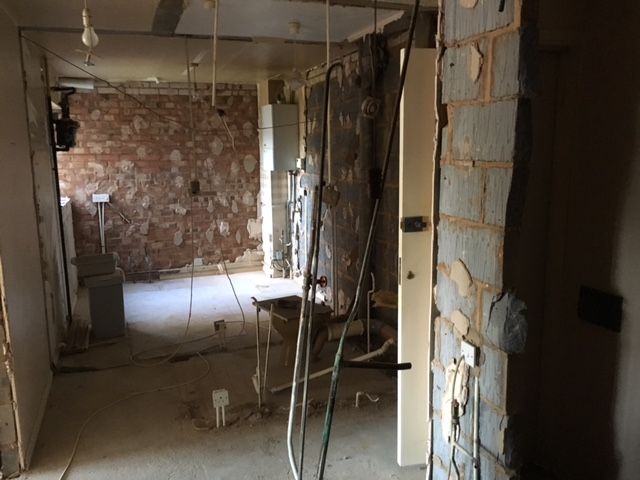First time refurbishment 1960's flat
Discussion
Thanks for the pointers, think I'll leave the lighting up to Guy, was planning under-base unit strip lighting but am 50/50 on the wall units/counters as we only have a very small corner of it (3 units, 2x 300mm and one 600mm corner housing the boiler). Was going to get the sparky to wire a desperate plug circuit, linking to the wall light switch so again these could be controlled from the light switch and dimmable (if possible that is).
Finally back with the car so I'll try and get the plans up this morning
Finally back with the car so I'll try and get the plans up this morning
Thanks for the cooker suggestion, had thought of it but was limited by the proximity to the gas connection and extraction.
We were also wanting to allow more people to sit around that run on higher foldable chairs should we need to to eat, else we would have done I reckon - window prevents it being in the corner which was another thought.
Yes, power plug was intended - we were going to render and paint the back of the run facing the living area and include Internet and power points for this reason - also saves the cost of cabinet backs and gives a bit more separation to the space.
We were also wanting to allow more people to sit around that run on higher foldable chairs should we need to to eat, else we would have done I reckon - window prevents it being in the corner which was another thought.
Yes, power plug was intended - we were going to render and paint the back of the run facing the living area and include Internet and power points for this reason - also saves the cost of cabinet backs and gives a bit more separation to the space.
Morning of what should be exchange day and I'm lining up my power-tool shopping list ready....
Would this work for stud wall wood (2x4), skirting, engineered flooring etc?
http://www.screwfix.com/search?search=125spring2&a...
Can anybody suggest anything better for the price?
Would this work for stud wall wood (2x4), skirting, engineered flooring etc?
http://www.screwfix.com/search?search=125spring2&a...
Can anybody suggest anything better for the price?
Thanks all, I'll update the thread with more pictures after I collect the keys on Wednesday evening.
Ahead of that I've ordered the first chunk of tools and materials in one lump from Screwfix, all new doors, handles, latches, screws, socket plates, nails, grab adhesives, towel rad's, picket door runners, garage paint and loads of other sundry bits alongside some new tools and PPE gear to do the job...quidco saw a 3% discount (if it tracks) and I had a nice discount code taking a further 10% off the bill, still over £1,200 though but all good as this is the majority of the bits needed.
Planning on ordering the kitchen from DIY kitchens this evening alongside the bathrooms - Victoria Plum seems like the best option here...
Thinking on the showers that an electric shower is best for the en-suite and a thermostatic mixer for the main bathroom (running from the combi), other complication is the en-suite will likely need a saniflo....great!
Guy at EcoLed has been e-mailed so hopefully the lights will be sorted shortly too!
After speaking to family at the weekend it turns out that an uncle of the GF works at a builders merchant and will be sorting us our wood, plasterboard and other sundries at cost price....result! - now to work out what we need and get it ordered for the weekend...
A family friend of mine has been tasked with the electrics and is coming to take a look at the weekend with a view to starting in a week or 2 and another of the GF's distant relations is a plumber so he alongside a few others will be tasked with quoting for a full combi boiler instalation, re-work of the rad locations (50% of them moving) as well as fitting the new bathroom suites and worrying about the drainage.
So all seems to be progressing, lets hope it can all be done and dusted for £15-20k!
As always hints, tips and pointers always welcome, especially on the shower choice - it really confuses me!
Ahead of that I've ordered the first chunk of tools and materials in one lump from Screwfix, all new doors, handles, latches, screws, socket plates, nails, grab adhesives, towel rad's, picket door runners, garage paint and loads of other sundry bits alongside some new tools and PPE gear to do the job...quidco saw a 3% discount (if it tracks) and I had a nice discount code taking a further 10% off the bill, still over £1,200 though but all good as this is the majority of the bits needed.
Planning on ordering the kitchen from DIY kitchens this evening alongside the bathrooms - Victoria Plum seems like the best option here...
Thinking on the showers that an electric shower is best for the en-suite and a thermostatic mixer for the main bathroom (running from the combi), other complication is the en-suite will likely need a saniflo....great!
Guy at EcoLed has been e-mailed so hopefully the lights will be sorted shortly too!
After speaking to family at the weekend it turns out that an uncle of the GF works at a builders merchant and will be sorting us our wood, plasterboard and other sundries at cost price....result! - now to work out what we need and get it ordered for the weekend...
A family friend of mine has been tasked with the electrics and is coming to take a look at the weekend with a view to starting in a week or 2 and another of the GF's distant relations is a plumber so he alongside a few others will be tasked with quoting for a full combi boiler instalation, re-work of the rad locations (50% of them moving) as well as fitting the new bathroom suites and worrying about the drainage.
So all seems to be progressing, lets hope it can all be done and dusted for £15-20k!
As always hints, tips and pointers always welcome, especially on the shower choice - it really confuses me!
Time to update, we collect the keys this evening so are getting pretty excited now, a vast selection of Screwfix bits was collected yesterday evening to allow the start of work later, Guy has put together a very good looking light plan so hopefully that'll be sorted in the next few days and I'm just finalising the bathroom suites now.
Currently thinking for the en-suite (~1800 x ~1200) with pocket door...
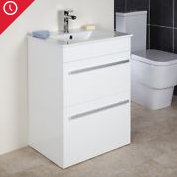 and this
and this 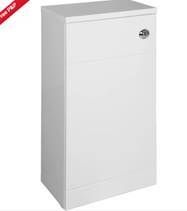 with this
with this 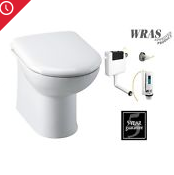 along one side and a corresponding double glass shower enclosure on the other (800 x 1200).
along one side and a corresponding double glass shower enclosure on the other (800 x 1200).
Only issue is the liklihood of a saniflo system being needed, especially for the shower waste. Not a huge issue but not ideal, the cabinets for the sink and bog should leave a little room for a unit(s) beneath but the shower will likely need similar - leave that one for the plumber to resolve I think but may mean a bit of a step-up to get into the shower.
Hopefully I'll be able to update with some more demo pictures in the morning!
Currently thinking for the en-suite (~1800 x ~1200) with pocket door...
 and this
and this  with this
with this  along one side and a corresponding double glass shower enclosure on the other (800 x 1200).
along one side and a corresponding double glass shower enclosure on the other (800 x 1200).Only issue is the liklihood of a saniflo system being needed, especially for the shower waste. Not a huge issue but not ideal, the cabinets for the sink and bog should leave a little room for a unit(s) beneath but the shower will likely need similar - leave that one for the plumber to resolve I think but may mean a bit of a step-up to get into the shower.
Hopefully I'll be able to update with some more demo pictures in the morning!
Thanks for that, hopefully there is enough of a drop! Only issue is there is a concrete floor underneath...
On the works it shouldn't be a problem, own a share of the f/hold and wording limits it to structural works, with them only being stud walls I should be game. The plan also only shows an outline of the property, not internal walls which adds to the above.
I would go through the process to officiate but as I can't move in until it's complete it needs to be done ASAP (especially as I'm currently living with the in-laws...
On the works it shouldn't be a problem, own a share of the f/hold and wording limits it to structural works, with them only being stud walls I should be game. The plan also only shows an outline of the property, not internal walls which adds to the above.
I would go through the process to officiate but as I can't move in until it's complete it needs to be done ASAP (especially as I'm currently living with the in-laws...
and here I need a little more advice from the good people of PH...
I'm currently in the process of planning out the main bathroom with a wall (total length after allowing for the optimal sized cupboard next door) is 2100mm...
In this space I need to fit a toilet, a basin and the short side of an L shaped bath.
I have my eye on a specific counter top basin, the counter is 1000 wide, the bath (narrow end) is 700, leaving 400 width for the toilet (close coupled).
The width of the toilet itself is only 365 so it will fit, but my wide arse may not...unless I pulled the flase wall behind out a little so the basin counter was recessed and the toilet pulled out a little to allow unencumbered access one side?
Else I'll have to get a different (standard and not as nice) sink....
I'm currently in the process of planning out the main bathroom with a wall (total length after allowing for the optimal sized cupboard next door) is 2100mm...
In this space I need to fit a toilet, a basin and the short side of an L shaped bath.
I have my eye on a specific counter top basin, the counter is 1000 wide, the bath (narrow end) is 700, leaving 400 width for the toilet (close coupled).
The width of the toilet itself is only 365 so it will fit, but my wide arse may not...unless I pulled the flase wall behind out a little so the basin counter was recessed and the toilet pulled out a little to allow unencumbered access one side?
Else I'll have to get a different (standard and not as nice) sink....
Thanks for the pointers, the budget wouldn't stretch to a built-in fridge unfortunately, we have got a good looking brushed steel one to go with the remainder of the fittings. With this only being a home for a few years we also thought it a good idea to get stuff that we could take with us if necessary.
Re. The washing machine, mindful of the noise we have a plan, there is currently a cloakroom on the right as you walk in, plan was to retain the water and waste connections here and fit a stacked washing machine/tumble dryer using the connections, marked W on the previous pages' floor plan.
We started work this evening, spending an hour and a bit stripping stuff out.
The kitchen was minging!
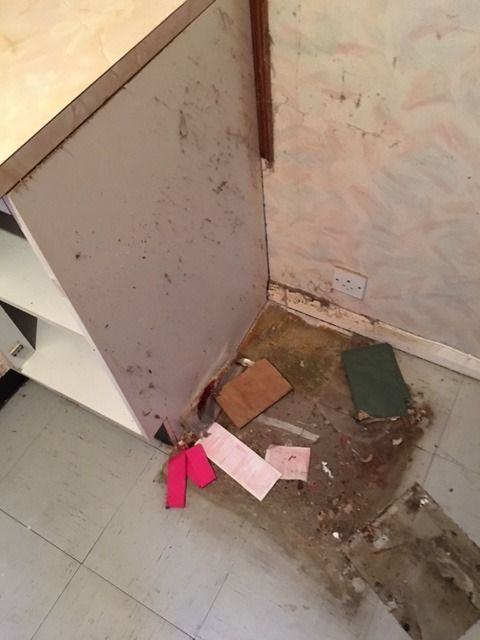
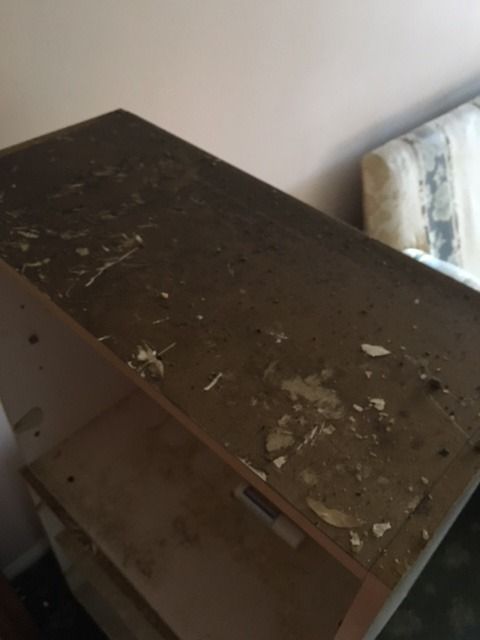
Caked in a layer of grime...done even want to thing what this worm thing was! (Droppings everywhere too!)
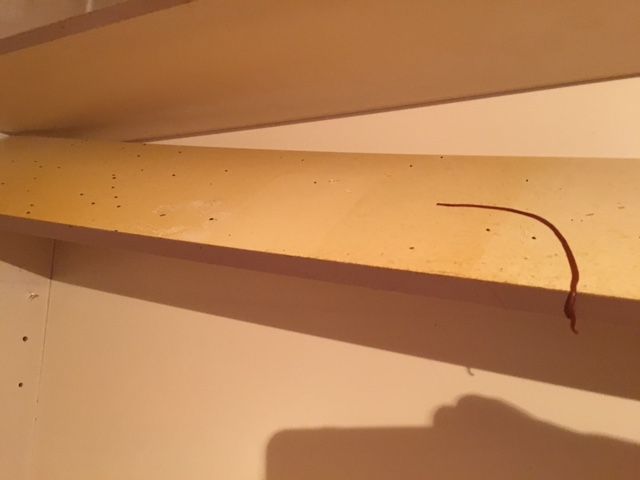
Re. The washing machine, mindful of the noise we have a plan, there is currently a cloakroom on the right as you walk in, plan was to retain the water and waste connections here and fit a stacked washing machine/tumble dryer using the connections, marked W on the previous pages' floor plan.
We started work this evening, spending an hour and a bit stripping stuff out.
The kitchen was minging!


Caked in a layer of grime...done even want to thing what this worm thing was! (Droppings everywhere too!)

So a very busy weekend, 60% of the demolition has been done, all rooms now back to bare bones, one wall demolished and just a few more walls to knock down. Got most of the big bits out now (all previous owners old, very mankey furniture) so the garage is now over half full of s te. I'm planning to fill it and then spend a day loading a skip for time/cost efficiency!
te. I'm planning to fill it and then spend a day loading a skip for time/cost efficiency!
The as co. has been contacted to move the meter which should happen in the next few weeks (£426, ouch!) and I've had 2 quotes for the heating system. Preferred co. has quoted £3.2k for 3 new Rad's, new boiler (Worcester Bosch 28 CDI), new stat, strip out of old tank etc. and new pipework. As I've already stripped the old hopefully they'll also first fix the oven gas connection (right next to boiler location...) however I'll likely get them back to re-quote after the meter has been moved as he has missed a few bits. Other guy was £2k more (baxi boiler) but included running pipes to the bathroom first fix.
All wasn't rosy however, despite great progress I found this hiding behind the plaster, looking to originate in the toilet waste stack of upstairs, I'll have a word this week
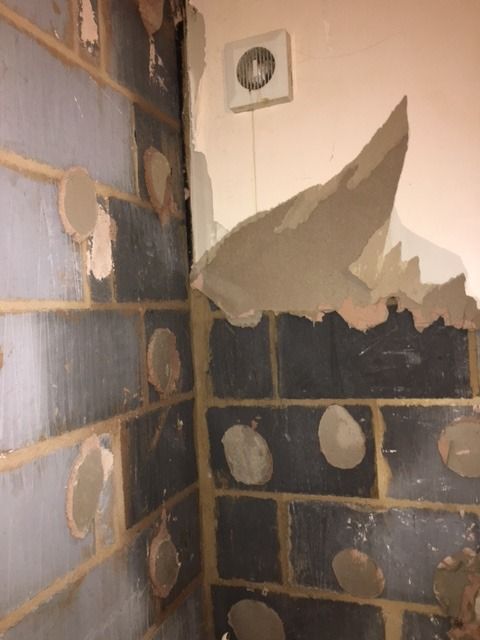
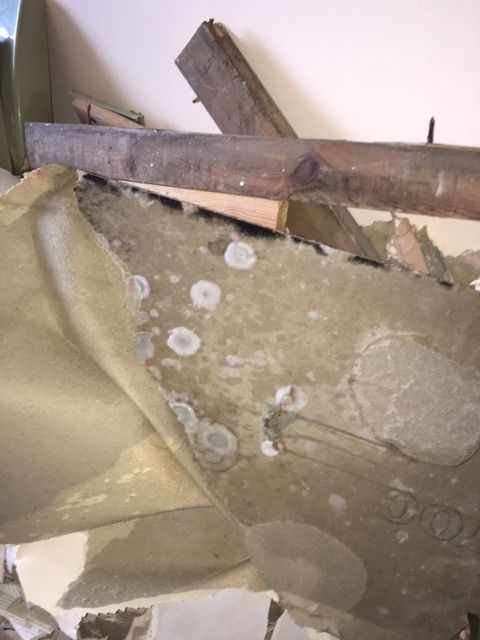
And I found this - so glad they were dead!!!
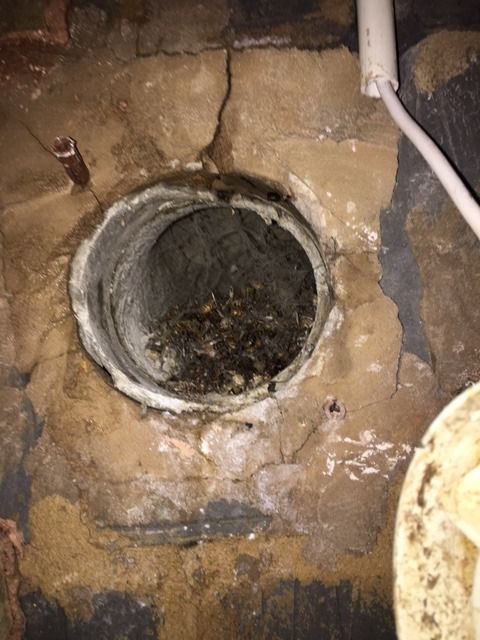
So we will lat down the hammers over the evenings (try to do noisy stuff at weekends only) but we are more than occupied with shifting a huge rubble pile down the stairs and out...well that and trying to get the rad sludge stain out of the communal carpet! - get him to help you carry heavy stuff for half an hour and he makes a mess! haha!
 te. I'm planning to fill it and then spend a day loading a skip for time/cost efficiency!
te. I'm planning to fill it and then spend a day loading a skip for time/cost efficiency!The as co. has been contacted to move the meter which should happen in the next few weeks (£426, ouch!) and I've had 2 quotes for the heating system. Preferred co. has quoted £3.2k for 3 new Rad's, new boiler (Worcester Bosch 28 CDI), new stat, strip out of old tank etc. and new pipework. As I've already stripped the old hopefully they'll also first fix the oven gas connection (right next to boiler location...) however I'll likely get them back to re-quote after the meter has been moved as he has missed a few bits. Other guy was £2k more (baxi boiler) but included running pipes to the bathroom first fix.
All wasn't rosy however, despite great progress I found this hiding behind the plaster, looking to originate in the toilet waste stack of upstairs, I'll have a word this week


And I found this - so glad they were dead!!!

So we will lat down the hammers over the evenings (try to do noisy stuff at weekends only) but we are more than occupied with shifting a huge rubble pile down the stairs and out...well that and trying to get the rad sludge stain out of the communal carpet! - get him to help you carry heavy stuff for half an hour and he makes a mess! haha!
sealtt said:
How will you fit a dining table and sofas in the reception room? You can use an online program like http://www.easyplanner3d.com to plan stuff out and check how it will fit.
Cool thread
Thanks Cool thread

We won't be able to fit a dining table in the living room unfortunately but my big modular L sofa shouldn't be a problem. I had used sketch-up for some rooms but the problem for the sofa is that its in storage and I can't remember the name of it or access it properly to measure...The remaining space left of the unit run should be ~3800 so plenty big enough for just the 2 of us.
With no table space that's partly why we've gone with the breakfast bar at the end of the kitchen run and haven't put the hob on that run of units, by doing so we can use the drop down table day to day (just 2 of us) and then have folding stools in the cupboard to give a little extra seating when we have more guests - the worktops can double as a part-time dining table. My hope is to be able to put the dining top "leaf" onto a sliding leg so we can fold it when not in use but I'm not 100% sure if that'd be possible given the weight (planning Quartz/granite).
Beckenham, so SE London near Bromley.
Its just about the best street in the area and we are lucky enough to just be on the part of the road where it turns private so little/no traffic, access to the garages and our (2!) allocated spaces from a normal tarmaced street so I can get something silly without worry. That and 3 stations and the high street within a 10 minute walk, result really.
Its just about the best street in the area and we are lucky enough to just be on the part of the road where it turns private so little/no traffic, access to the garages and our (2!) allocated spaces from a normal tarmaced street so I can get something silly without worry. That and 3 stations and the high street within a 10 minute walk, result really.
Well we've had a few busy weekends, place currently looks like this:
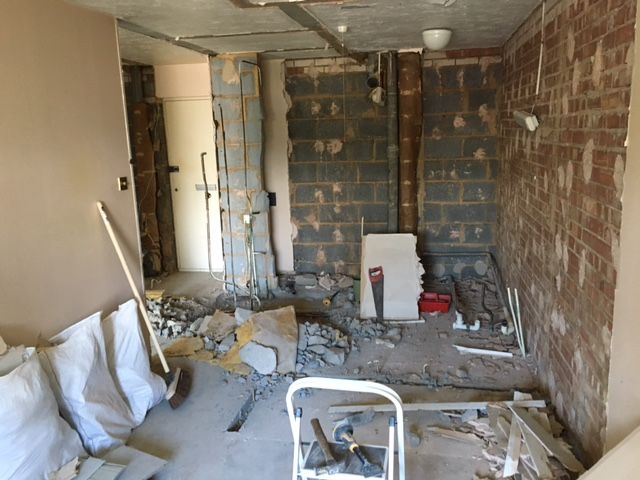
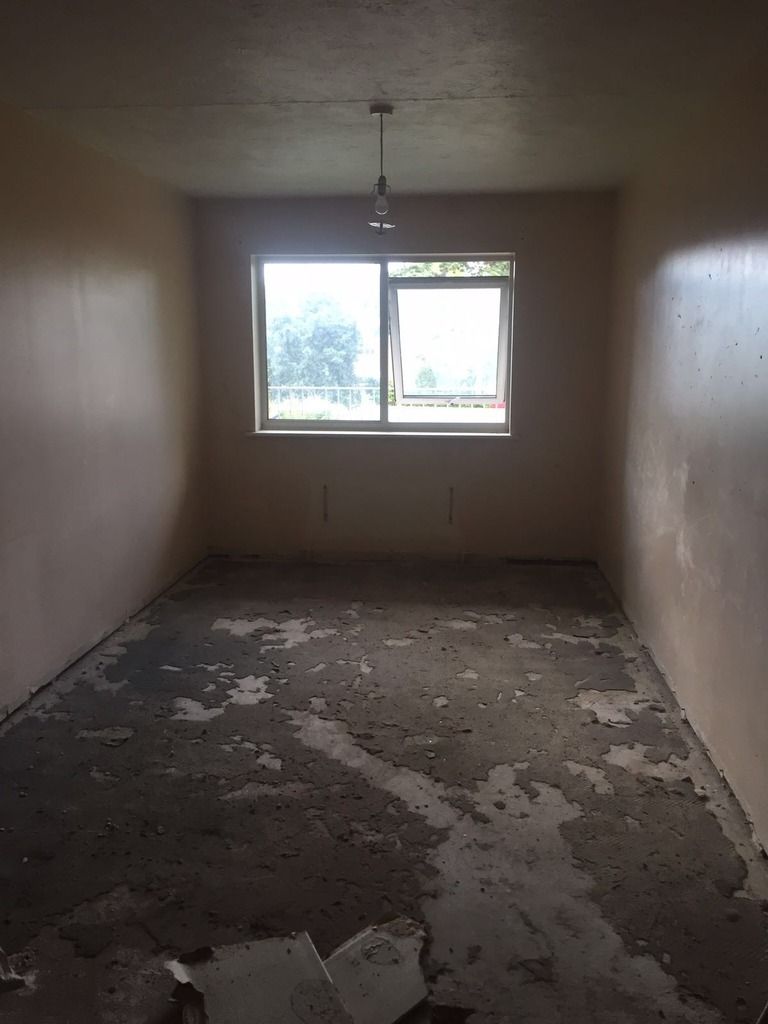
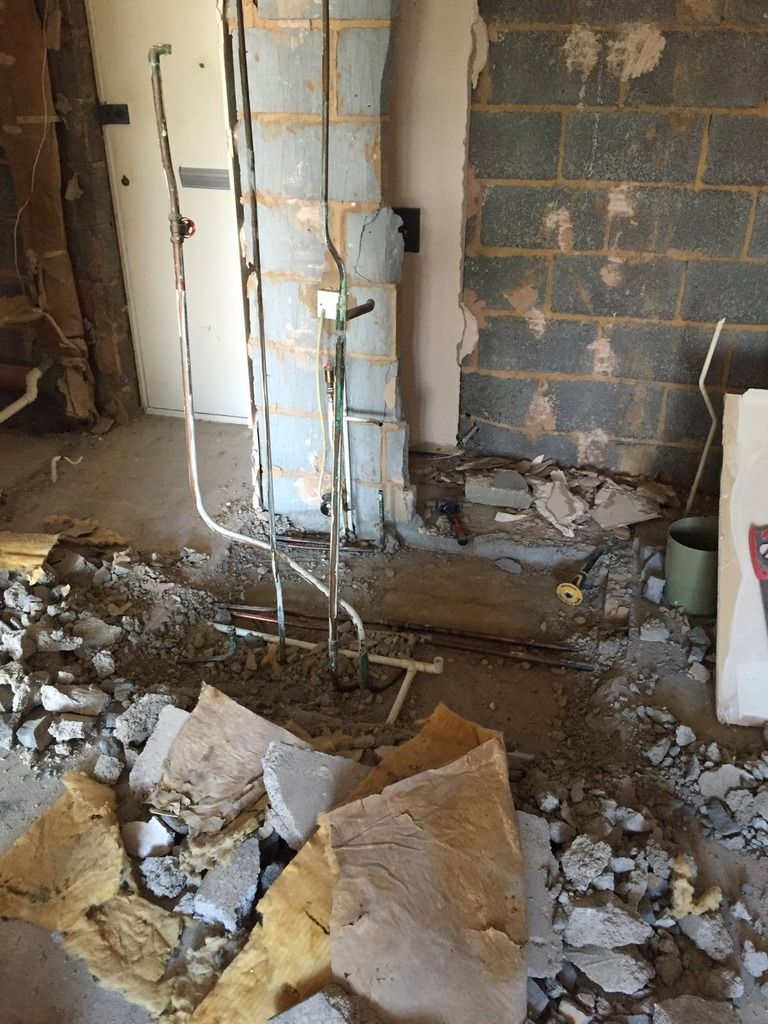
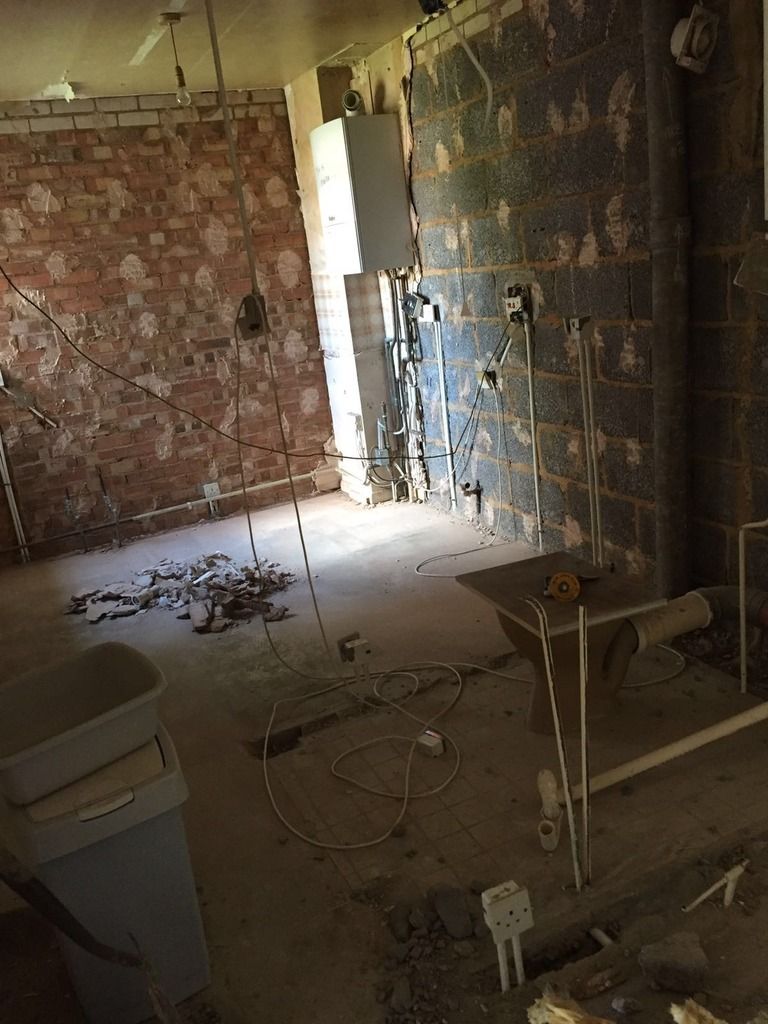
And it resulted in a bit of rubbish...
Managed to fill this bad boy up within just a few hours
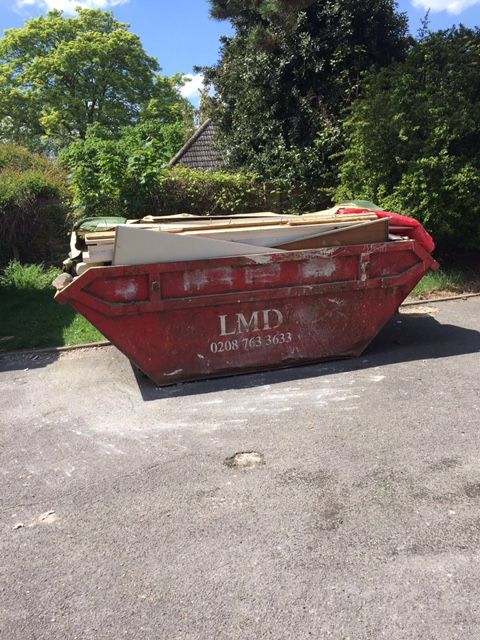
But still have a completely full garage to clear next weekend - another 8 yarder (£270!) should do it as long as the council come for the appliances!
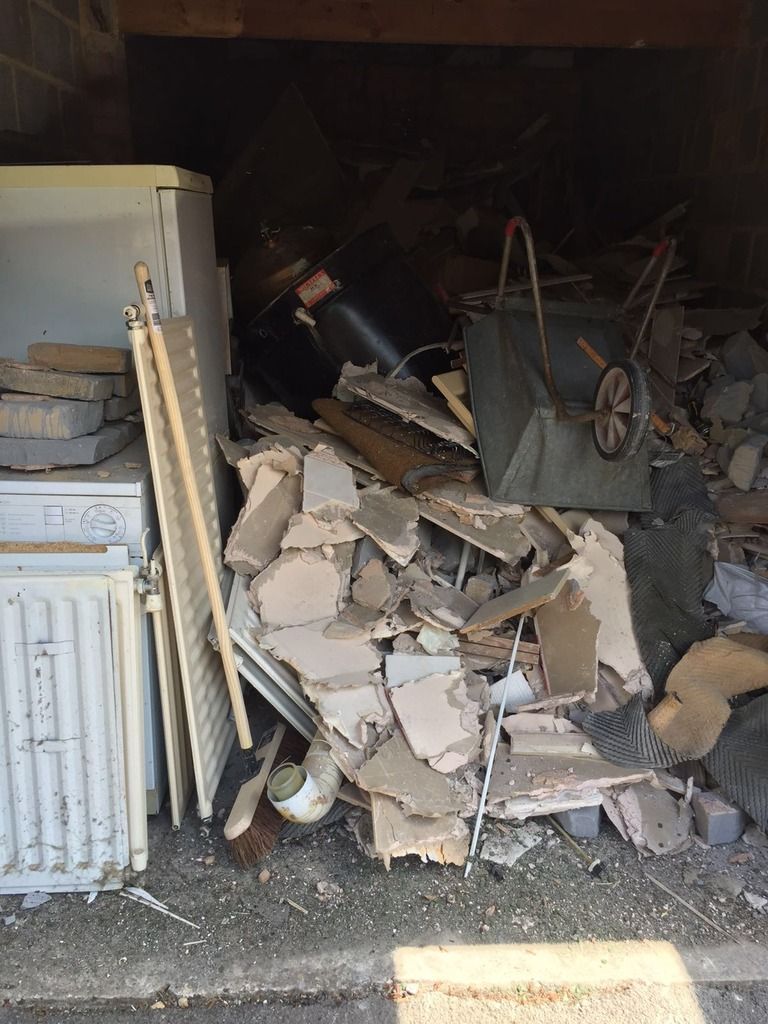
I'm now curled up on the sofa with (another) beer, aching beyond belief ahead of a very busy few weeks at work which will likely see the flat take a back seat, save for the weekends




And it resulted in a bit of rubbish...
Managed to fill this bad boy up within just a few hours

But still have a completely full garage to clear next weekend - another 8 yarder (£270!) should do it as long as the council come for the appliances!

I'm now curled up on the sofa with (another) beer, aching beyond belief ahead of a very busy few weeks at work which will likely see the flat take a back seat, save for the weekends
Thanks! - was back up there clearing the last out yesterday evening....
Shaping up to be a busy week....especially Saturday!
Tonight:
Got a friend of ours (has own commercial business and has offered to take on our small job) coming over later this evening to have a look and price up all of the heating and plumbing systems, being on a tight-ish budget this helps! Hopefully he (well an employee) will be starting to move all of the water and gas supplies into position over coming weeks.
Saturday:
Another skip is arriving, another 8 yard was £270, I think we need a 10 but refused to pay the £490 quoted (only 1 company)....guess an 8'll have to to! - anything left over will have to be collected by the council/taken to the tip in the car
The gas company should be arriving to fit a new gas meter, anything smaller than current is a bonus as SGN are unable to move the supply meaningfully - will have to be hidden within a custom wardrobe. - free
First delivery of wood for the new walls is due to arrive, 35 lengths of 2.4m 2x3 (walls) and 40 lengths of 3.0m 2x2 (ceiling drop to get rid of artex & accommodate spotlights) - £300
Internal doors (ex fire door) - £170 and the dishwasher (£200 on sale) are due to arrive
Shaping up to be another busy weekend!
So of my £20k max budget I've managed to spend just over £5k so far, but this does include the kitchen & all appliances, the kitchen (ex. worktops), all doors and ironmongary, new power tools and various other bits, with my credit card having little room left it needs to come in fairly cheaply! Thankfully the most part will be absorbed (ahead of a Sarnie remortgage) by a new Virgin balance transfer card which is a no-brainer - 0.59% balance transfer fee & c.40 months interest free in case it helps anybody else!
Separately - I need a pointer toward some good (but not too costly) internal stud wall insulation. Heat insulation is largely irrelevant but acoustic insulation is paramount as it'll be between living areas/bathrooms and the bedrooms - I get up early and the washing machine is separated in its own cupboard.
Shaping up to be a busy week....especially Saturday!
Tonight:
Got a friend of ours (has own commercial business and has offered to take on our small job) coming over later this evening to have a look and price up all of the heating and plumbing systems, being on a tight-ish budget this helps! Hopefully he (well an employee) will be starting to move all of the water and gas supplies into position over coming weeks.
Saturday:
Another skip is arriving, another 8 yard was £270, I think we need a 10 but refused to pay the £490 quoted (only 1 company)....guess an 8'll have to to! - anything left over will have to be collected by the council/taken to the tip in the car
The gas company should be arriving to fit a new gas meter, anything smaller than current is a bonus as SGN are unable to move the supply meaningfully - will have to be hidden within a custom wardrobe. - free
First delivery of wood for the new walls is due to arrive, 35 lengths of 2.4m 2x3 (walls) and 40 lengths of 3.0m 2x2 (ceiling drop to get rid of artex & accommodate spotlights) - £300
Internal doors (ex fire door) - £170 and the dishwasher (£200 on sale) are due to arrive
Shaping up to be another busy weekend!
So of my £20k max budget I've managed to spend just over £5k so far, but this does include the kitchen & all appliances, the kitchen (ex. worktops), all doors and ironmongary, new power tools and various other bits, with my credit card having little room left it needs to come in fairly cheaply! Thankfully the most part will be absorbed (ahead of a Sarnie remortgage) by a new Virgin balance transfer card which is a no-brainer - 0.59% balance transfer fee & c.40 months interest free in case it helps anybody else!
Separately - I need a pointer toward some good (but not too costly) internal stud wall insulation. Heat insulation is largely irrelevant but acoustic insulation is paramount as it'll be between living areas/bathrooms and the bedrooms - I get up early and the washing machine is separated in its own cupboard.
Gassing Station | Homes, Gardens and DIY | Top of Page | What's New | My Stuff




