First time refurbishment 1960's flat
Discussion
No this guy is the next level, we've been nothing but polite. He's always trying to impose, insisting on full show a rounds at every stage to check pipe work, complaining when water was dropping off the balcony as the drain wasn't cleared, disagreeing with planned internal finishes when I tried to talk him through it, wanting to vet and prevent unaccompanied access to all tradesmen, standingn in full view wearing next to nothing (righty whiteys) starring at my girlfriend...the list goes on and he's just a weirdo...
We get on 100% with everybody else in the block and went out of our way to introduce ourselves and apologise to all before work stated, apologising for any disruption in advance. We asked for people to come and let us know if we were making too much noise, nobody has done (we limit ourselves to 8:30 on evenings) - first thing we had was a letter (I only got around to opening last week) from the council dated mid-July.
The plumber took a look and tried to fix the issue before, he can't find the block isolation point so would have to get to freezing it etc. - hassle and expense I can't cope with ATM. I have reported it to the facilities management co (I own a share of freehold which has appointed a managing agent) so that they can fix. I was more getting annoyed at the constant issues which amount to a total of no bother to him that he needs to stick his oar in about, we just want peace and quiet really.
Just had my pre-op appointment so am off over there now to see what else has been done and maybe do some sanding think the move in date has been pushed back toward the end of the month I fear
think the move in date has been pushed back toward the end of the month I fear 
We'll be living in the place post completion, something else I've spotted which I'm going to enquire about doing also...
We get on 100% with everybody else in the block and went out of our way to introduce ourselves and apologise to all before work stated, apologising for any disruption in advance. We asked for people to come and let us know if we were making too much noise, nobody has done (we limit ourselves to 8:30 on evenings) - first thing we had was a letter (I only got around to opening last week) from the council dated mid-July.
The plumber took a look and tried to fix the issue before, he can't find the block isolation point so would have to get to freezing it etc. - hassle and expense I can't cope with ATM. I have reported it to the facilities management co (I own a share of freehold which has appointed a managing agent) so that they can fix. I was more getting annoyed at the constant issues which amount to a total of no bother to him that he needs to stick his oar in about, we just want peace and quiet really.
Just had my pre-op appointment so am off over there now to see what else has been done and maybe do some sanding
 think the move in date has been pushed back toward the end of the month I fear
think the move in date has been pushed back toward the end of the month I fear 
We'll be living in the place post completion, something else I've spotted which I'm going to enquire about doing also...
kiethton said:
No this guy is the next level, we've been nothing but polite. He's always trying to impose, insisting on full show a rounds at every stage to check pipe work, complaining when water was dropping off the balcony as the drain wasn't cleared, disagreeing with planned internal finishes when I tried to talk him through it, wanting to vet and prevent unaccompanied access to all tradesmen, standingn in full view wearing next to nothing (righty whiteys) starring at my girlfriend...the list goes on and he's just a weirdo....
Sounds like your typical Pistonheader to be honest 
Good luck with the weirdo once you've moved in.
Real quick one...think the granite co are trying to have me over...
Have selected 20mm black granite.
They were out to template this morning, the cooker unit (with job cut out central to the 600 unit) sits on the end of a run. They have said that there is insufficient gap to the end of the run to allow the hob cut out to fit whilst maintaining strength. As a result we will HAVE to upgrade to 30mm and quartz at a substantial extra cost. (Materials cost 50% more...)
With the undermount hob there should be at least a 50mm gap to the edge (affordable granite state this on their website) but the fitter/templater said this isn't possible. Our carpenter (fitted kitchen) sees no problem with the gap and says worst case can re-enforce internally with timber (how I don't know).
Anybody know the specifics here?
Have selected 20mm black granite.
They were out to template this morning, the cooker unit (with job cut out central to the 600 unit) sits on the end of a run. They have said that there is insufficient gap to the end of the run to allow the hob cut out to fit whilst maintaining strength. As a result we will HAVE to upgrade to 30mm and quartz at a substantial extra cost. (Materials cost 50% more...)
With the undermount hob there should be at least a 50mm gap to the edge (affordable granite state this on their website) but the fitter/templater said this isn't possible. Our carpenter (fitted kitchen) sees no problem with the gap and says worst case can re-enforce internally with timber (how I don't know).
Anybody know the specifics here?
You can underply the whole thing with 18mm WBP before having the worktop fitted. This was you can silicon the granite down to it properly and have the 20mm granite. All you have to do for continuity is dress the front edge with 18mm of end panel. and it looks like your units have a top bit. This is what we've done and it looks ace - also means the gas hob fit better without disturbing the drawer directly underneath.
Thanks for that - always an option, only issue is we're a little tight on clearance between wall and base units already - will come to 420 only after the tops so would rather do it as initially spec'ed.
Affordable granite say a 50mm gap, this (http://caraco.co.uk/quotefiles/Kitchen%20Fitters%20notes.pdf) suggests 80mm - with the hob being a standard 490 we'll have 110mm - should be more than enough.
Affordable granite say a 50mm gap, this (http://caraco.co.uk/quotefiles/Kitchen%20Fitters%20notes.pdf) suggests 80mm - with the hob being a standard 490 we'll have 110mm - should be more than enough.
Thought it rude not to update.
Short is I haven't been doing much having only had the cast off my hand last week, the splint & stitches come out tomorrow though so should be able to crack on a little more this weekend - as a result we've had to push back the carpet fitters/appliance delivery alongside our move-in date - now looking like 22 Oct as between then and now life looks to be getting in the way...
Main progress has been the second fix of the electrics, majority now sorted but the light holes on 10% have come into contact with the batons that support some of the false ceiling - not a huge issue as I'll have to get them drilled/chiselled away in the specific spaces as I don't want to have to re-drill holes (they are perfectly measured and set via chalk line now!).
As above the granite was measured yesterday and there is a possible issue with 20mm granite and the gap to the end of the run being only 110mm - this says 80mm is ok (http://caraco.co.uk/quotefiles/Kitchen%20Fitters%20notes.pdf), especially if they reinforce the support there - would rather not shell out 50% more - £1.9k on worktops is more than enough me thinks....
Beyond this the carpentry is coming along - we had to bastardise one of the kitchen units so that it would go around the boiler after they moved it along the wall - not ideal but necessary to get a regs compliant flue exit (and keep it hidden - don't want a flue across the kitchen again!) - had to get myself a new door that will be cut down to size by the fitter when he finishes some other snagging bits - naturally with the boiler now being a tight fit the cupboard will have some vents attached to the underside but will have to be taken off for certification purposes....
The main progress has been in the bathrooms which should both be finished by the end of the week...the tiler is a real perfectionist and has done everything to a very good standard - he doesn't believe in corner edging strips at all! - fully cut joints & angles everywhere, even with the ceramic tiles!
Main bathroom has come out really well with the slate, just needs the front of the bath tiling, the cabinet internals tiling and the remaining box section made and tiled, followed by grouting. There will be a made to measure mirror going in the gap behind what will be the sink:
(apologies for the bad pictures - only the light from the phone's flash (and a solitary work-light to work with!)
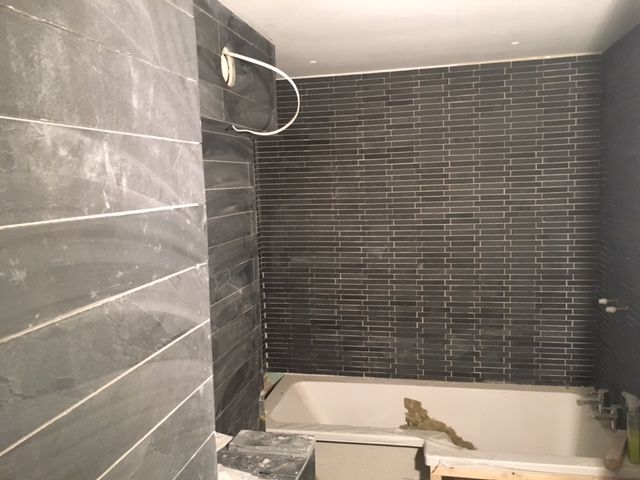

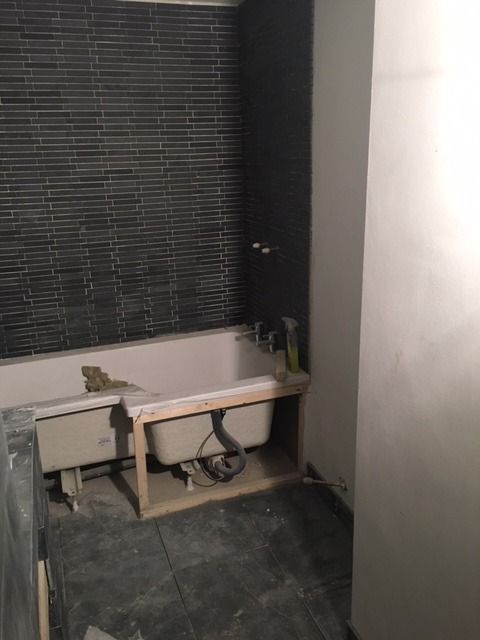
and an example of some of the cuts (both cut at 45* and matched up):

The en-suite has also come out very nicely, the limestone compliments the white well and should look very classy when the finishing touches are added:
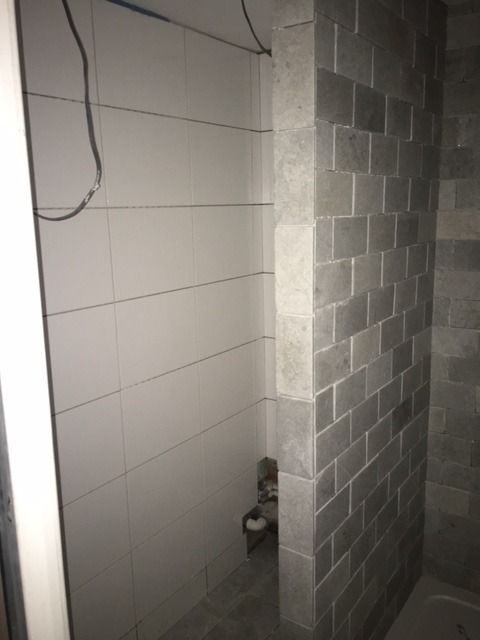
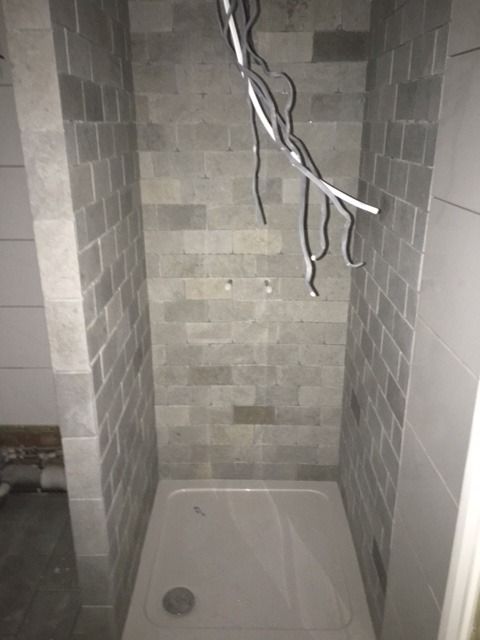
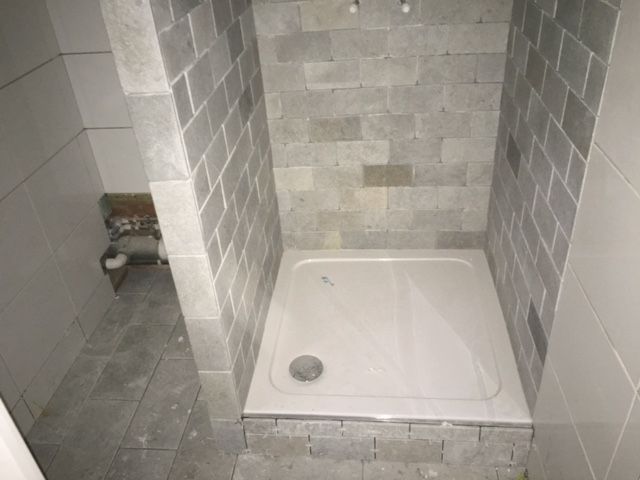
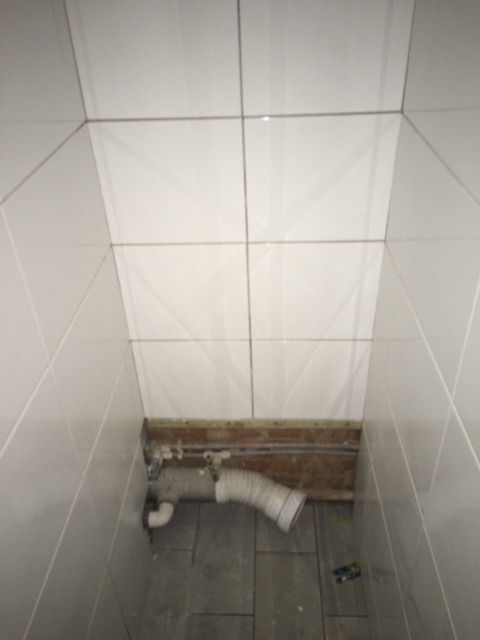
Short is I haven't been doing much having only had the cast off my hand last week, the splint & stitches come out tomorrow though so should be able to crack on a little more this weekend - as a result we've had to push back the carpet fitters/appliance delivery alongside our move-in date - now looking like 22 Oct as between then and now life looks to be getting in the way...
Main progress has been the second fix of the electrics, majority now sorted but the light holes on 10% have come into contact with the batons that support some of the false ceiling - not a huge issue as I'll have to get them drilled/chiselled away in the specific spaces as I don't want to have to re-drill holes (they are perfectly measured and set via chalk line now!).
As above the granite was measured yesterday and there is a possible issue with 20mm granite and the gap to the end of the run being only 110mm - this says 80mm is ok (http://caraco.co.uk/quotefiles/Kitchen%20Fitters%20notes.pdf), especially if they reinforce the support there - would rather not shell out 50% more - £1.9k on worktops is more than enough me thinks....
Beyond this the carpentry is coming along - we had to bastardise one of the kitchen units so that it would go around the boiler after they moved it along the wall - not ideal but necessary to get a regs compliant flue exit (and keep it hidden - don't want a flue across the kitchen again!) - had to get myself a new door that will be cut down to size by the fitter when he finishes some other snagging bits - naturally with the boiler now being a tight fit the cupboard will have some vents attached to the underside but will have to be taken off for certification purposes....
The main progress has been in the bathrooms which should both be finished by the end of the week...the tiler is a real perfectionist and has done everything to a very good standard - he doesn't believe in corner edging strips at all! - fully cut joints & angles everywhere, even with the ceramic tiles!
Main bathroom has come out really well with the slate, just needs the front of the bath tiling, the cabinet internals tiling and the remaining box section made and tiled, followed by grouting. There will be a made to measure mirror going in the gap behind what will be the sink:
(apologies for the bad pictures - only the light from the phone's flash (and a solitary work-light to work with!)



and an example of some of the cuts (both cut at 45* and matched up):

The en-suite has also come out very nicely, the limestone compliments the white well and should look very classy when the finishing touches are added:




Edited by kiethton on Wednesday 21st September 15:28
We've only managed to get back into things today unfortunately (combination of a pre-booked holiday and the tiler taking over the whole place).
However there has been some progress, the radiators are now in and plumbed, the tiling is now 90% finished and the worktops went in the kitchen this afternoon. Just the lights to finalise (the showers cover a couple so need to be moved) and the wires need to be fished out.
The carpenter and tiling should be done by the end of the week then it's onto the home straight with decorating resuming in earnest now that I can move my hand (thanks physio!!!)
Will try and get some more updates when back there tomorrow - a picture paints a thousand words as they say!
Still targeting to be in within 12 days....gulp!
However there has been some progress, the radiators are now in and plumbed, the tiling is now 90% finished and the worktops went in the kitchen this afternoon. Just the lights to finalise (the showers cover a couple so need to be moved) and the wires need to be fished out.
The carpenter and tiling should be done by the end of the week then it's onto the home straight with decorating resuming in earnest now that I can move my hand (thanks physio!!!)
Will try and get some more updates when back there tomorrow - a picture paints a thousand words as they say!
Still targeting to be in within 12 days....gulp!
Sorry for the lack of updates - with the tiler monopolising the flat there was little that could be done, well that and a hand in plaster and the last week being spent on a wet & windswept Croatian beach...
All's now nearly sorted - the tiler is on site to finish off today with the Carpentry work set to be finished by the end of the week. I've got my work cut out (and a few days holiday booked) to get all the decorating completed over the next 12 days to move in over the weekend of 22/23rd October - home straight now!
Things have been cracking on, the plumber has installed all radiators, finished the gas connections and installed all of the showers/sanitary-ware, although there is now a slight issue with two of my carefully measured and cut spotlight holes...
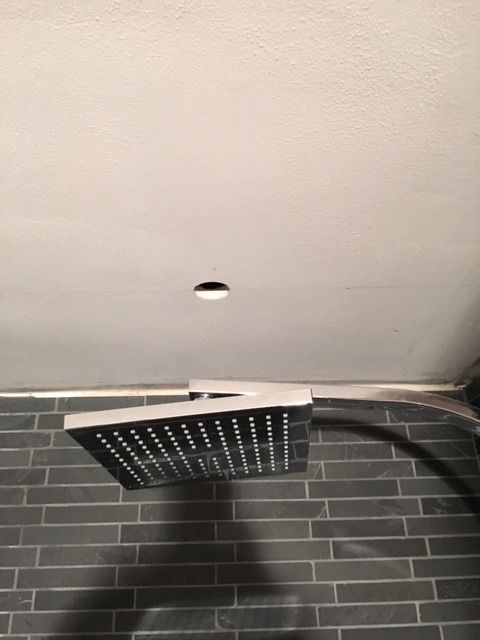
not going to give much light there!!!
The worktops were fitted onto the kitchen units on Monday and are looking good - a bit of a price increase however - given short distances between cut-outs and the end of runs my 20mm granite selection had to be upgraded to 30mm quartz with a cost boost to boot....with the only black choice being flecked (we had previously gone with an understated black granite) we had not choice - very shiny under torchlight!
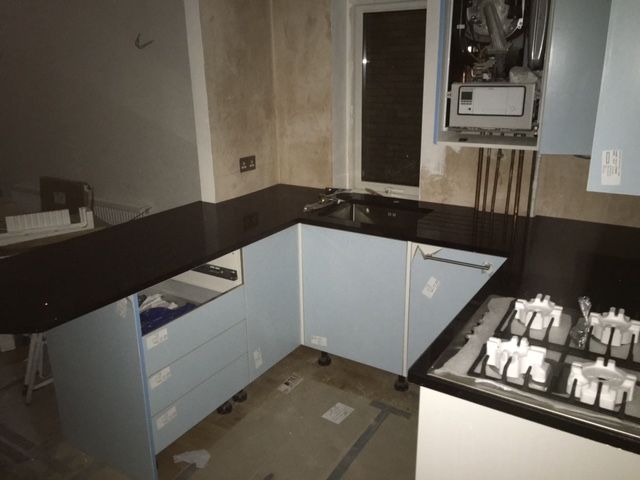
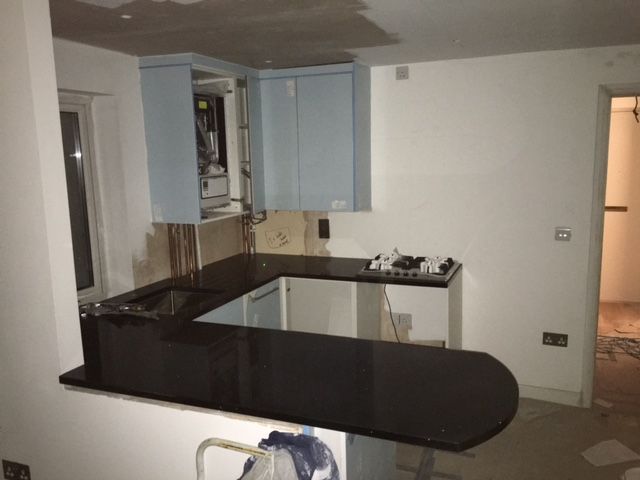
Just needs the final connections to the sink/hob making now, the tap to be installed and an additional skim to the ceiling to bring the level down slightly (ceiling slightly off, units square), well that and the handles/shelves being put on/inside the units and the breakfast bar leg being put on - more jobs for me this weekend...
We also noticed that as the units haven't been pushed fully into the gap the light switch is now about 40mm too far off the door frame and if left would end up partially obsucred by the fridge so I'll have to re-drill the cinder block and patch up the hole....ho-hum! - good-er excuse as any to get reacquainted to the drill that knocked my finger out anyway!
Everything else however is taking shape!
Colours have been chosen, carpets are paid for and due to be fitted on 22nd - not long left now!!!! - when we know the trades are done I'll have to call time on the storage - Safestore, although good is bloody expensive @ ~£170pm....
More gratuitous progress pictures...
En-suite:

Some dark patches on the grout in here still need to be resolved with the tiler as I'm still not 100% satisfied (patches of grout in different shades of grey...)
Main bedroom:
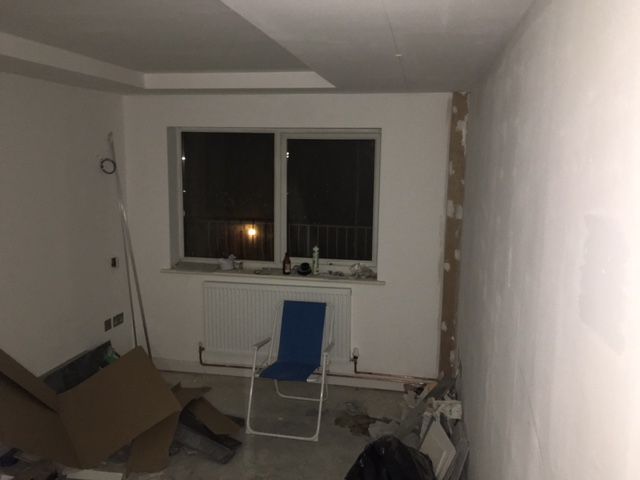
Currently used for tile cutting/sawing - just needs a very good rub-down and clean before painting, boxing in the corner undercoating too....
Utilities cupboard:

Just a rub-down and coat of paint needed before I can lay the vinyl floor
Spare room:

still a dump....needs the skirting/architrave finishing then as above - rub & paint
Light at the end of the tunnel!!!
All's now nearly sorted - the tiler is on site to finish off today with the Carpentry work set to be finished by the end of the week. I've got my work cut out (and a few days holiday booked) to get all the decorating completed over the next 12 days to move in over the weekend of 22/23rd October - home straight now!
Things have been cracking on, the plumber has installed all radiators, finished the gas connections and installed all of the showers/sanitary-ware, although there is now a slight issue with two of my carefully measured and cut spotlight holes...

not going to give much light there!!!
The worktops were fitted onto the kitchen units on Monday and are looking good - a bit of a price increase however - given short distances between cut-outs and the end of runs my 20mm granite selection had to be upgraded to 30mm quartz with a cost boost to boot....with the only black choice being flecked (we had previously gone with an understated black granite) we had not choice - very shiny under torchlight!


Just needs the final connections to the sink/hob making now, the tap to be installed and an additional skim to the ceiling to bring the level down slightly (ceiling slightly off, units square), well that and the handles/shelves being put on/inside the units and the breakfast bar leg being put on - more jobs for me this weekend...
We also noticed that as the units haven't been pushed fully into the gap the light switch is now about 40mm too far off the door frame and if left would end up partially obsucred by the fridge so I'll have to re-drill the cinder block and patch up the hole....ho-hum! - good-er excuse as any to get reacquainted to the drill that knocked my finger out anyway!
Everything else however is taking shape!
Colours have been chosen, carpets are paid for and due to be fitted on 22nd - not long left now!!!! - when we know the trades are done I'll have to call time on the storage - Safestore, although good is bloody expensive @ ~£170pm....
More gratuitous progress pictures...
En-suite:

Some dark patches on the grout in here still need to be resolved with the tiler as I'm still not 100% satisfied (patches of grout in different shades of grey...)
Main bedroom:

Currently used for tile cutting/sawing - just needs a very good rub-down and clean before painting, boxing in the corner undercoating too....
Utilities cupboard:

Just a rub-down and coat of paint needed before I can lay the vinyl floor
Spare room:

still a dump....needs the skirting/architrave finishing then as above - rub & paint

Light at the end of the tunnel!!!
Edited by kiethton on Wednesday 12th October 08:54
Great progress, enjoying the pics.
By the way, in our en-suite the spotlight is above the shower head (a 'drench' style one which is high, directly above you) and the lighting works fine, the light reflects off of the metal finish and we used a wide angle LED bulb anyway, so it lights up the space well.
By the way, in our en-suite the spotlight is above the shower head (a 'drench' style one which is high, directly above you) and the lighting works fine, the light reflects off of the metal finish and we used a wide angle LED bulb anyway, so it lights up the space well.
kiethton said:
Thanks guys - is the light sufficient despite it being above the head? - if I can get away without drilling another hole it's another job off the list
Oh definitely, ours still has loads of light. Shower head just makes a reflection. Getting the bulb right will make the difference, make sure it's a wide angle LED.We are now on the home straight, so much so my self-storage unit has been served the required notice and a van has been hired for this weekend!
Unfortunately my fears were confirmed, don't think my carpenter/tiler can be bothered to finish - won't answer calls, texts etc - guess it's just left more for me to do!
Unfortunately my timing is not always 100% - I managed to spend most of my Saturday re-doing my CBT (really need to do my DAS at some stage) so left Cindy cleaning & clearing the place which is now thankfully there, well except for the living room/kitchen.
I've booked Thursday and Friday off to get everything into shape ahead of the carpet fitters and the arrival of the last appliances on on Saturday.
Still have a lot left to do before the move though...I think it will end up with us having 2 finished rooms by Sunday evening and one/both of them full of stuff whilst we finish the remainder and a bathroom to move in (the other is a little more involved) - may only be able to move in the following weekend I reckon :/
Trades are nearly done:
Plumbing - 2 more rad's left to hang and the thermostat left to install
Electrics - Install cooker, connect final switches, fish lights for me to install following
Unfortunately my fears were confirmed, don't think my carpenter/tiler can be bothered to finish - won't answer calls, texts etc - guess it's just left more for me to do!
Unfortunately my timing is not always 100% - I managed to spend most of my Saturday re-doing my CBT (really need to do my DAS at some stage) so left Cindy cleaning & clearing the place which is now thankfully there, well except for the living room/kitchen.
I've booked Thursday and Friday off to get everything into shape ahead of the carpet fitters and the arrival of the last appliances on on Saturday.
Still have a lot left to do before the move though...I think it will end up with us having 2 finished rooms by Sunday evening and one/both of them full of stuff whilst we finish the remainder and a bathroom to move in (the other is a little more involved) - may only be able to move in the following weekend I reckon :/
Trades are nearly done:
Plumbing - 2 more rad's left to hang and the thermostat left to install
Electrics - Install cooker, connect final switches, fish lights for me to install following

Yeah its not ideal, that and the days I had off were taken over by doing odd jobs for the electrician - all LED drivers now in (except the one I broke....), the lights will be half-set shortly and then ceilings touched up before they're connected.
Loads of other little jobs to do, half seemingly around sorting out the boxing for the vents in the bathroom - needs to come out more to facilitate the depth of the fans - with asbestos pipes I wasn't going to start hacking them back....
Nonethless we had the van over the weekend, as we weren't ready (despite being there till gone 1am painting!) I pressed the van into service clearing rubbish
In true PH fashion the garage is now clear! -
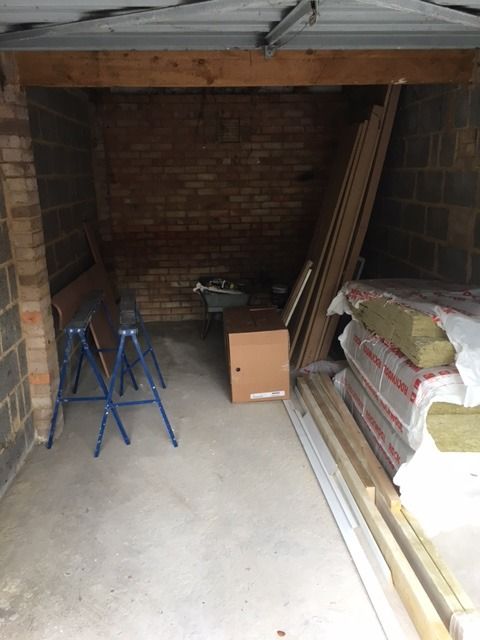
The bedrooms are also coming on, ceilings done barring a tiny bit of touching up, skirtings done, walls rubbed down after the first coat (still need to tilt the rad to paint behind) so just need a light going over alongside the architraves. I couldn't put the carpets back any longer so they are now in:
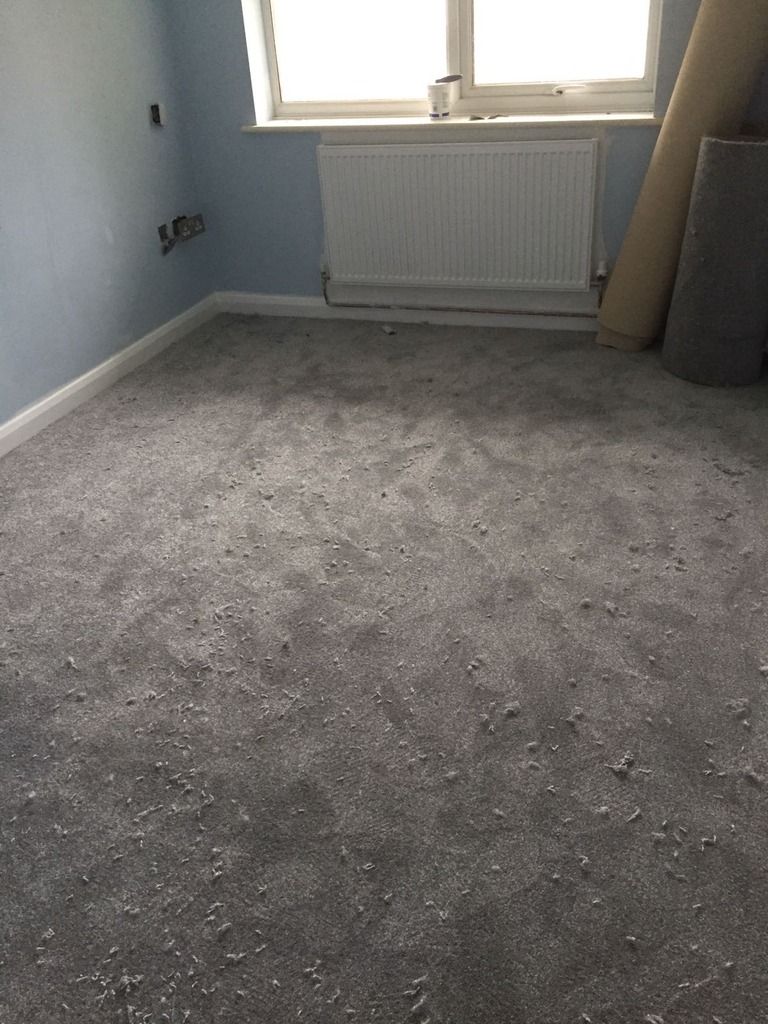
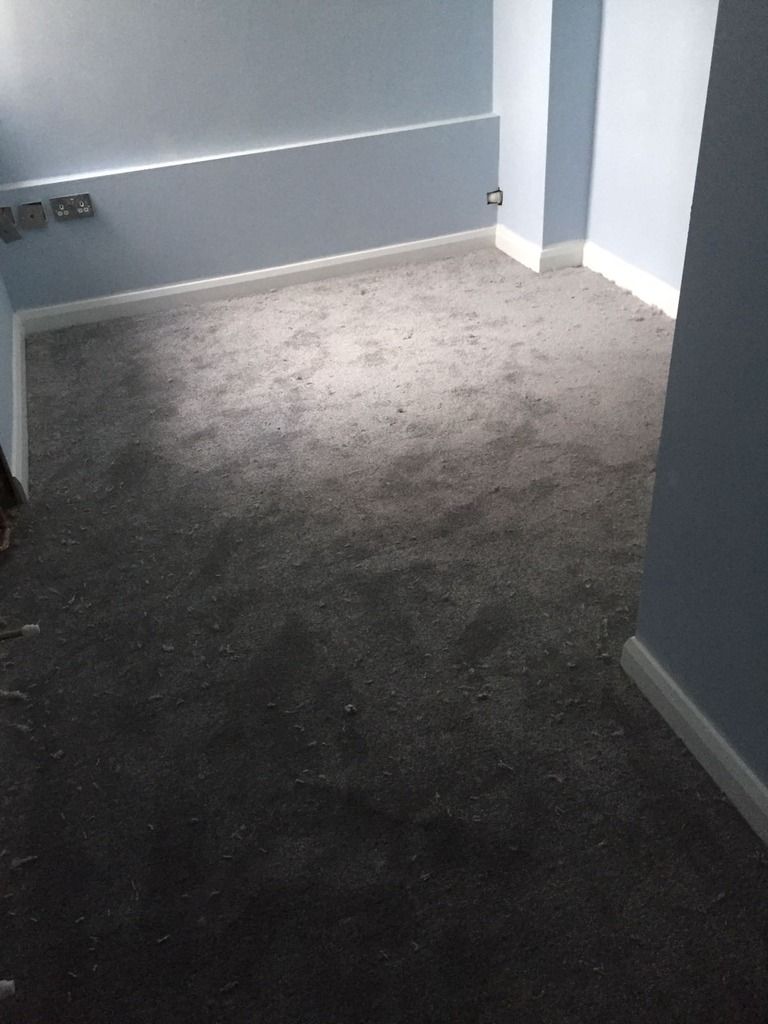
A roll of carpet protector will be going down shortly and we'll crack on this weekend - now too dark in the evenings after work, especially without lights!
Loads of other little jobs to do, half seemingly around sorting out the boxing for the vents in the bathroom - needs to come out more to facilitate the depth of the fans - with asbestos pipes I wasn't going to start hacking them back....
Nonethless we had the van over the weekend, as we weren't ready (despite being there till gone 1am painting!) I pressed the van into service clearing rubbish
In true PH fashion the garage is now clear! -

The bedrooms are also coming on, ceilings done barring a tiny bit of touching up, skirtings done, walls rubbed down after the first coat (still need to tilt the rad to paint behind) so just need a light going over alongside the architraves. I couldn't put the carpets back any longer so they are now in:


A roll of carpet protector will be going down shortly and we'll crack on this weekend - now too dark in the evenings after work, especially without lights!
Sorry for the lack of updates but things are progressing, no pictures yet though I'm afraid - hopefully tomorrow!!!
Two rooms (both bedrooms) are now done save for last-touch snagging, I've tiled everywhere that needs to be tiled (except for the main bathroom cabinet) and all is looking good.
I spent a literal day sorting any imperfections in the door frames and walls before the painting and it was well worth it.
Tomorrow's job is to paint the ceilings and last cupboards ahead of the sparky fitting the last of the lights and to grout the un-grouted bits in the ensuite and kitchen. Hope to be in before the end of the month and it can't come quick enough!
Two rooms (both bedrooms) are now done save for last-touch snagging, I've tiled everywhere that needs to be tiled (except for the main bathroom cabinet) and all is looking good.
I spent a literal day sorting any imperfections in the door frames and walls before the painting and it was well worth it.
Tomorrow's job is to paint the ceilings and last cupboards ahead of the sparky fitting the last of the lights and to grout the un-grouted bits in the ensuite and kitchen. Hope to be in before the end of the month and it can't come quick enough!
Gassing Station | Homes, Gardens and DIY | Top of Page | What's New | My Stuff



