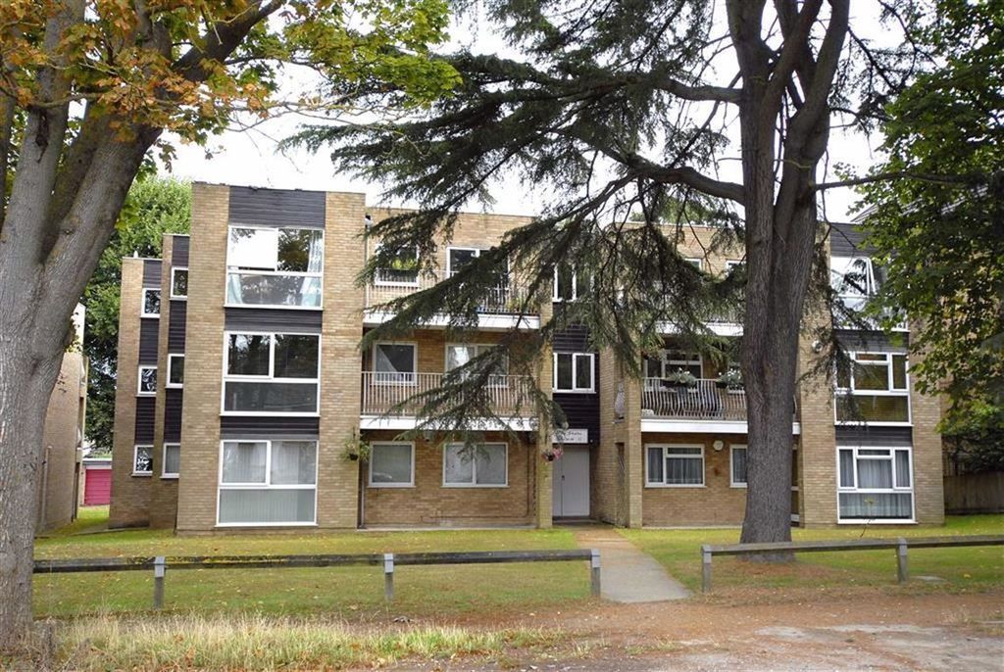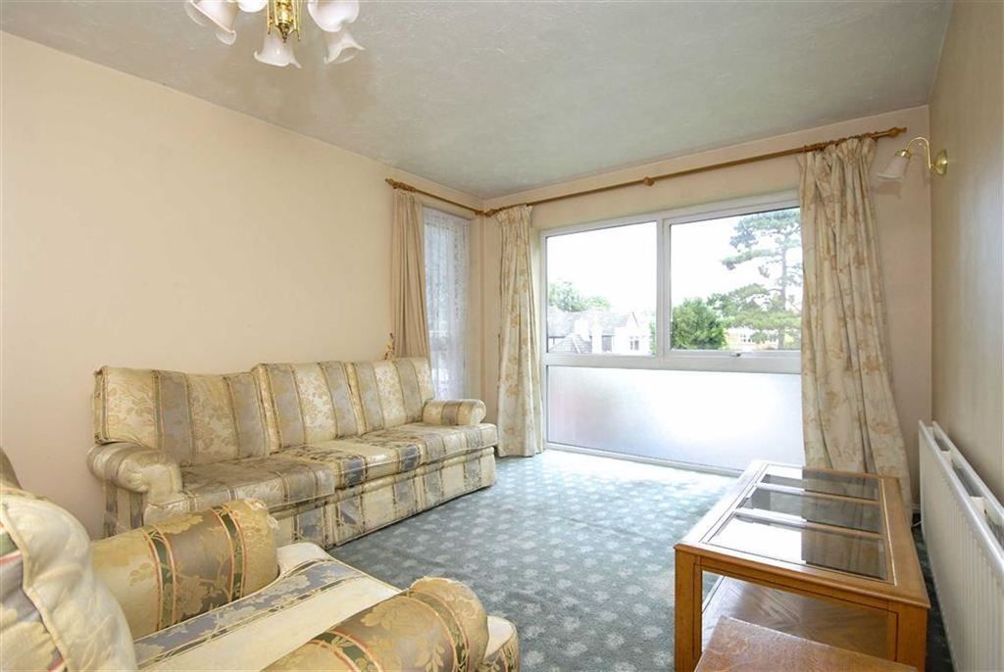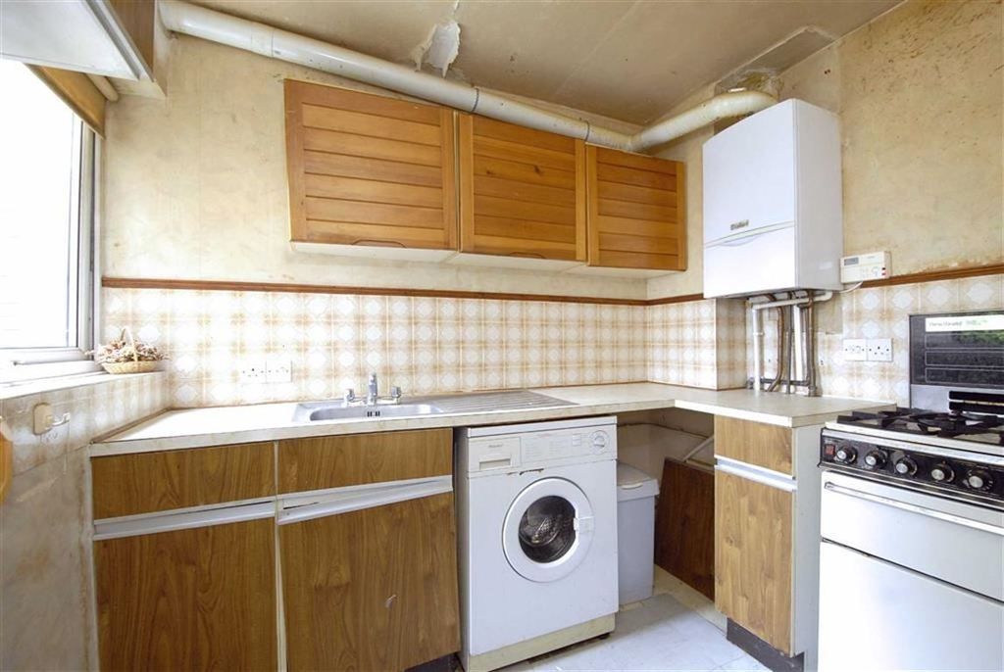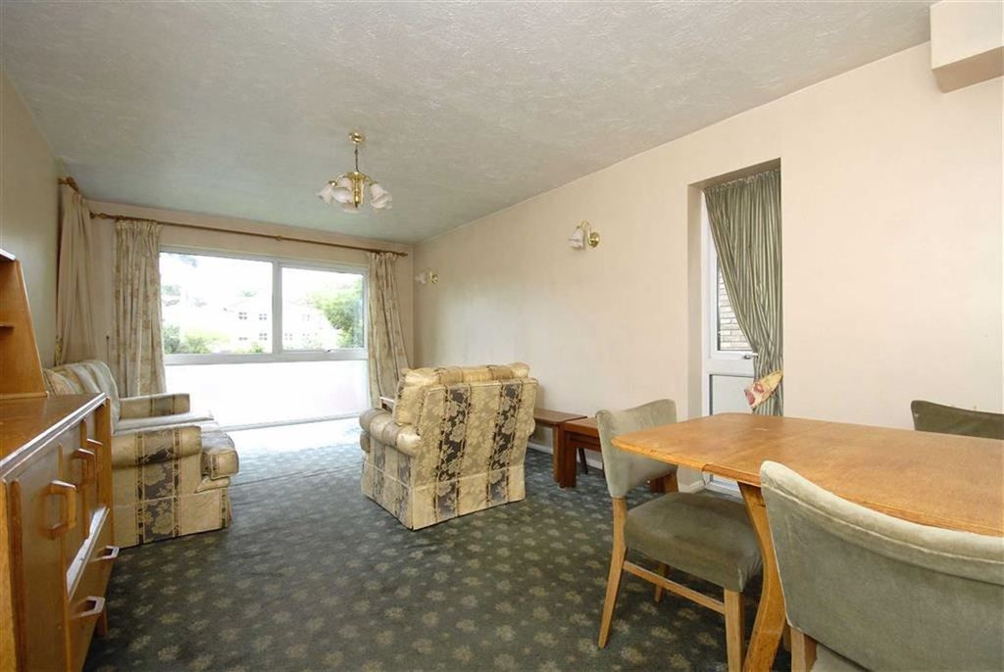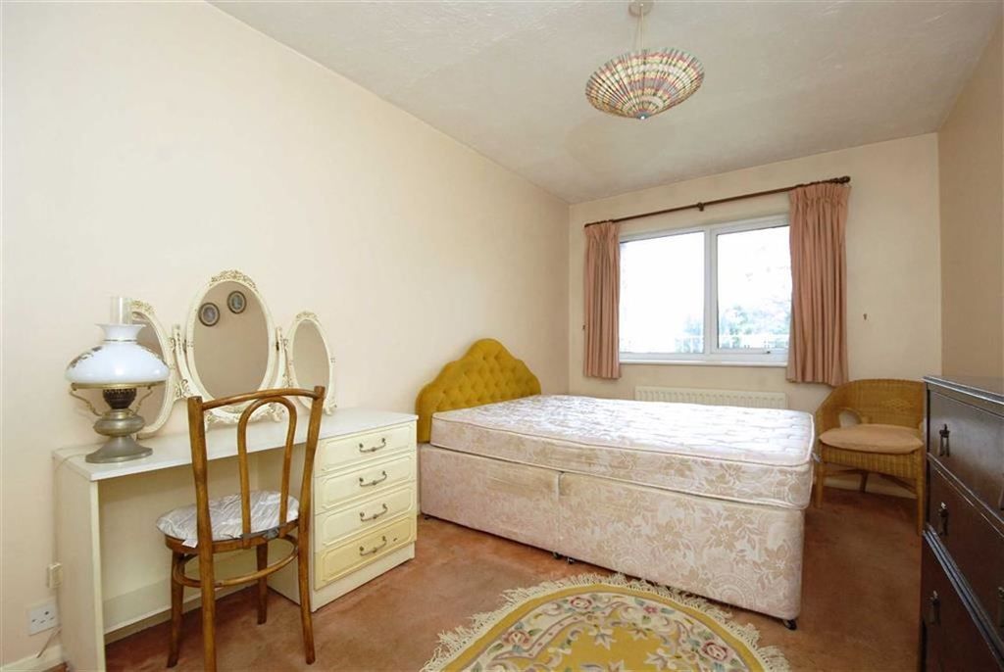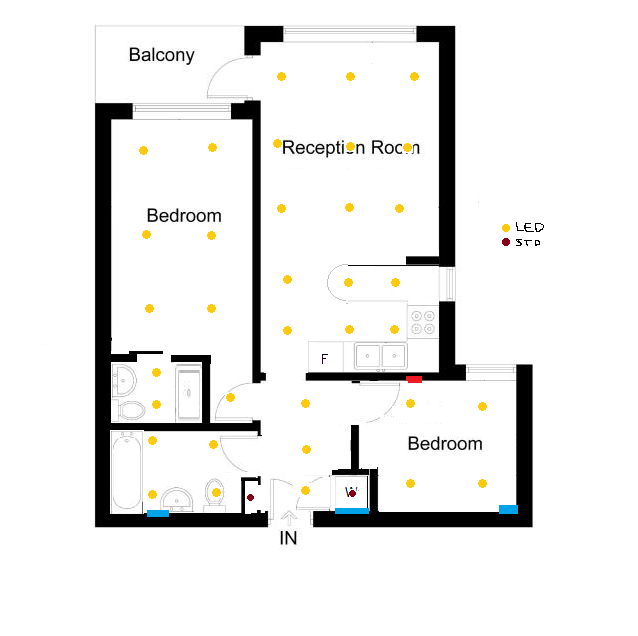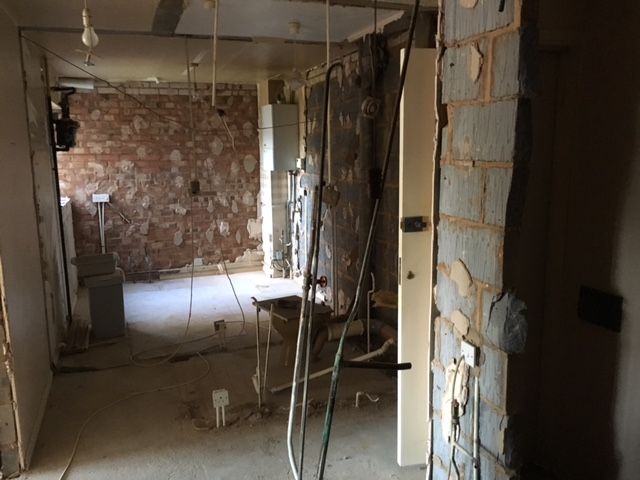First time refurbishment 1960's flat
Discussion
KTF said:
hairyben said:
Put bed 2 where the kitchen is, you could nobble a bit of the lounge for a built in cupboard to help the small room then have an L shaped kitchen in the lounge. You could if you wanted move the WC door round and create a "double box" or figure 8 room for bed 2, OR move the WC across the hall to the cupboards where it'll use existing soil stack and amake bigger room that way (could move hall cupboard to internal wall between bed 2/lounge)
MS Paint version of the above(ish) 

We have a 750 sq/ft 2 bed flat let out, which is laid out similar
http://www.rightmove.co.uk/house-prices/detailMatc...
Ours is a different flat number but same layout
Thanks all, I'll update the thread with more pictures after I collect the keys on Wednesday evening.
Ahead of that I've ordered the first chunk of tools and materials in one lump from Screwfix, all new doors, handles, latches, screws, socket plates, nails, grab adhesives, towel rad's, picket door runners, garage paint and loads of other sundry bits alongside some new tools and PPE gear to do the job...quidco saw a 3% discount (if it tracks) and I had a nice discount code taking a further 10% off the bill, still over £1,200 though but all good as this is the majority of the bits needed.
Planning on ordering the kitchen from DIY kitchens this evening alongside the bathrooms - Victoria Plum seems like the best option here...
Thinking on the showers that an electric shower is best for the en-suite and a thermostatic mixer for the main bathroom (running from the combi), other complication is the en-suite will likely need a saniflo....great!
Guy at EcoLed has been e-mailed so hopefully the lights will be sorted shortly too!
After speaking to family at the weekend it turns out that an uncle of the GF works at a builders merchant and will be sorting us our wood, plasterboard and other sundries at cost price....result! - now to work out what we need and get it ordered for the weekend...
A family friend of mine has been tasked with the electrics and is coming to take a look at the weekend with a view to starting in a week or 2 and another of the GF's distant relations is a plumber so he alongside a few others will be tasked with quoting for a full combi boiler instalation, re-work of the rad locations (50% of them moving) as well as fitting the new bathroom suites and worrying about the drainage.
So all seems to be progressing, lets hope it can all be done and dusted for £15-20k!
As always hints, tips and pointers always welcome, especially on the shower choice - it really confuses me!
Ahead of that I've ordered the first chunk of tools and materials in one lump from Screwfix, all new doors, handles, latches, screws, socket plates, nails, grab adhesives, towel rad's, picket door runners, garage paint and loads of other sundry bits alongside some new tools and PPE gear to do the job...quidco saw a 3% discount (if it tracks) and I had a nice discount code taking a further 10% off the bill, still over £1,200 though but all good as this is the majority of the bits needed.
Planning on ordering the kitchen from DIY kitchens this evening alongside the bathrooms - Victoria Plum seems like the best option here...
Thinking on the showers that an electric shower is best for the en-suite and a thermostatic mixer for the main bathroom (running from the combi), other complication is the en-suite will likely need a saniflo....great!
Guy at EcoLed has been e-mailed so hopefully the lights will be sorted shortly too!
After speaking to family at the weekend it turns out that an uncle of the GF works at a builders merchant and will be sorting us our wood, plasterboard and other sundries at cost price....result! - now to work out what we need and get it ordered for the weekend...
A family friend of mine has been tasked with the electrics and is coming to take a look at the weekend with a view to starting in a week or 2 and another of the GF's distant relations is a plumber so he alongside a few others will be tasked with quoting for a full combi boiler instalation, re-work of the rad locations (50% of them moving) as well as fitting the new bathroom suites and worrying about the drainage.
So all seems to be progressing, lets hope it can all be done and dusted for £15-20k!
As always hints, tips and pointers always welcome, especially on the shower choice - it really confuses me!
Time to update, we collect the keys this evening so are getting pretty excited now, a vast selection of Screwfix bits was collected yesterday evening to allow the start of work later, Guy has put together a very good looking light plan so hopefully that'll be sorted in the next few days and I'm just finalising the bathroom suites now.
Currently thinking for the en-suite (~1800 x ~1200) with pocket door...
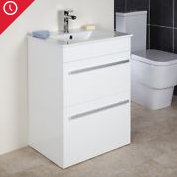 and this
and this 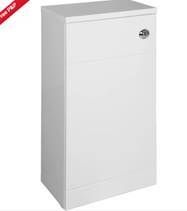 with this
with this 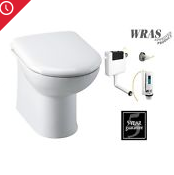 along one side and a corresponding double glass shower enclosure on the other (800 x 1200).
along one side and a corresponding double glass shower enclosure on the other (800 x 1200).
Only issue is the liklihood of a saniflo system being needed, especially for the shower waste. Not a huge issue but not ideal, the cabinets for the sink and bog should leave a little room for a unit(s) beneath but the shower will likely need similar - leave that one for the plumber to resolve I think but may mean a bit of a step-up to get into the shower.
Hopefully I'll be able to update with some more demo pictures in the morning!
Currently thinking for the en-suite (~1800 x ~1200) with pocket door...
 and this
and this  with this
with this  along one side and a corresponding double glass shower enclosure on the other (800 x 1200).
along one side and a corresponding double glass shower enclosure on the other (800 x 1200).Only issue is the liklihood of a saniflo system being needed, especially for the shower waste. Not a huge issue but not ideal, the cabinets for the sink and bog should leave a little room for a unit(s) beneath but the shower will likely need similar - leave that one for the plumber to resolve I think but may mean a bit of a step-up to get into the shower.
Hopefully I'll be able to update with some more demo pictures in the morning!
have you spoken to the freeholder about your plans to change the layout?
I thought about doing a similar sort of thing to a property I used to own and they sent some spiv round who said that the would charge me professional fees to review and approve the plans (fair enough) and I would also have to pay their fees for a surveyor to check on it (annoying but possibly justifiable) and then I would have to pay them a premium in relation to any uplift in value regardless as to whether I sold and actually realised any increase in value.
this was the point (along with the ars3raping I was getting on the service charge) that I decided to sell the flat.
just a thought that this might not be as simple as you think. youll need to get hold of your lease to see what it states and take it from there..
I thought about doing a similar sort of thing to a property I used to own and they sent some spiv round who said that the would charge me professional fees to review and approve the plans (fair enough) and I would also have to pay their fees for a surveyor to check on it (annoying but possibly justifiable) and then I would have to pay them a premium in relation to any uplift in value regardless as to whether I sold and actually realised any increase in value.
this was the point (along with the ars3raping I was getting on the service charge) that I decided to sell the flat.
just a thought that this might not be as simple as you think. youll need to get hold of your lease to see what it states and take it from there..
Thanks for that, hopefully there is enough of a drop! Only issue is there is a concrete floor underneath...
On the works it shouldn't be a problem, own a share of the f/hold and wording limits it to structural works, with them only being stud walls I should be game. The plan also only shows an outline of the property, not internal walls which adds to the above.
I would go through the process to officiate but as I can't move in until it's complete it needs to be done ASAP (especially as I'm currently living with the in-laws...
On the works it shouldn't be a problem, own a share of the f/hold and wording limits it to structural works, with them only being stud walls I should be game. The plan also only shows an outline of the property, not internal walls which adds to the above.
I would go through the process to officiate but as I can't move in until it's complete it needs to be done ASAP (especially as I'm currently living with the in-laws...
and here I need a little more advice from the good people of PH...
I'm currently in the process of planning out the main bathroom with a wall (total length after allowing for the optimal sized cupboard next door) is 2100mm...
In this space I need to fit a toilet, a basin and the short side of an L shaped bath.
I have my eye on a specific counter top basin, the counter is 1000 wide, the bath (narrow end) is 700, leaving 400 width for the toilet (close coupled).
The width of the toilet itself is only 365 so it will fit, but my wide arse may not...unless I pulled the flase wall behind out a little so the basin counter was recessed and the toilet pulled out a little to allow unencumbered access one side?
Else I'll have to get a different (standard and not as nice) sink....
I'm currently in the process of planning out the main bathroom with a wall (total length after allowing for the optimal sized cupboard next door) is 2100mm...
In this space I need to fit a toilet, a basin and the short side of an L shaped bath.
I have my eye on a specific counter top basin, the counter is 1000 wide, the bath (narrow end) is 700, leaving 400 width for the toilet (close coupled).
The width of the toilet itself is only 365 so it will fit, but my wide arse may not...unless I pulled the flase wall behind out a little so the basin counter was recessed and the toilet pulled out a little to allow unencumbered access one side?
Else I'll have to get a different (standard and not as nice) sink....
A 1M wide sink/cupboard seems a lot for a bathroom of that size and having the toilet hard up against the wall with no room to, shall we say, 'spread out' will be properly annoying.
A relative has a toilet like that in their bathroom and, being a big bloke, he has to sit on the thing at a 45 degree angle to use it properly. Every time he uses it he is reminded about how badly he planned the bathroom.
A relative has a toilet like that in their bathroom and, being a big bloke, he has to sit on the thing at a 45 degree angle to use it properly. Every time he uses it he is reminded about how badly he planned the bathroom.
KTF said:
A 1M wide sink/cupboard seems a lot for a bathroom of that size and having the toilet hard up against the wall with no room to, shall we say, 'spread out' will be properly annoying.
A relative has a toilet like that in their bathroom and, being a big bloke, he has to sit on the thing at a 45 degree angle to use it properly. Every time he uses it he is reminded about how badly he planned the bathroom.
I had a similar friend who ended up with one foot in the bath to allow for comfortable pooing...A relative has a toilet like that in their bathroom and, being a big bloke, he has to sit on the thing at a 45 degree angle to use it properly. Every time he uses it he is reminded about how badly he planned the bathroom.
craigjm said:
With the kitchen I would be tempted to move the hob to the breakfast bar to give you more wall space for units and I would have a built in fridge freezer for a cleaner look. Think carefully about your washing machine too. Many are far too loud and noisy for an open plan lounge.
I'd recommend a Miele washing machine, very quiet. Thanks for the pointers, the budget wouldn't stretch to a built-in fridge unfortunately, we have got a good looking brushed steel one to go with the remainder of the fittings. With this only being a home for a few years we also thought it a good idea to get stuff that we could take with us if necessary.
Re. The washing machine, mindful of the noise we have a plan, there is currently a cloakroom on the right as you walk in, plan was to retain the water and waste connections here and fit a stacked washing machine/tumble dryer using the connections, marked W on the previous pages' floor plan.
We started work this evening, spending an hour and a bit stripping stuff out.
The kitchen was minging!
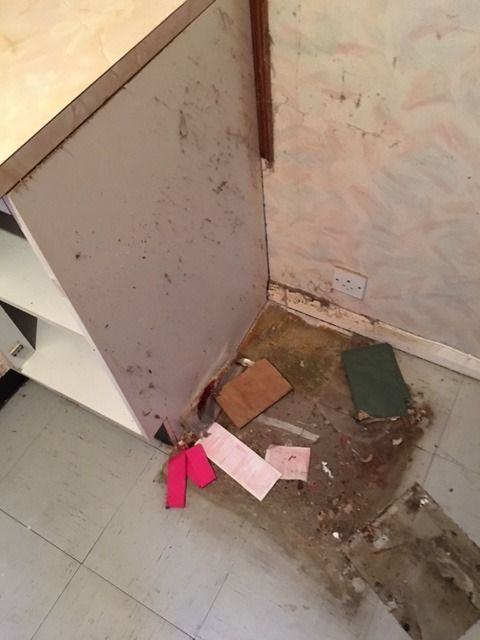
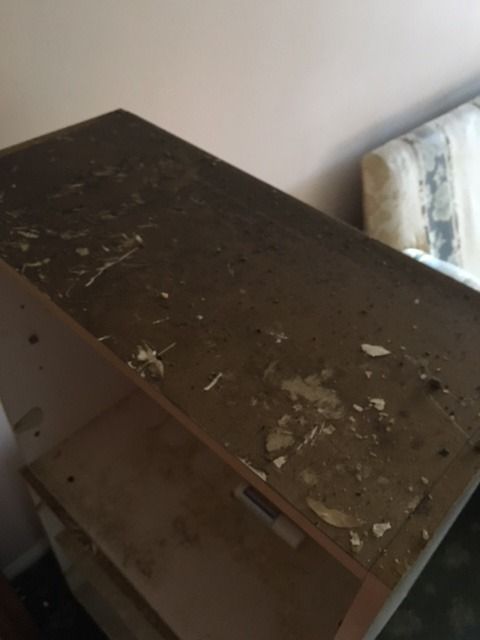
Caked in a layer of grime...done even want to thing what this worm thing was! (Droppings everywhere too!)
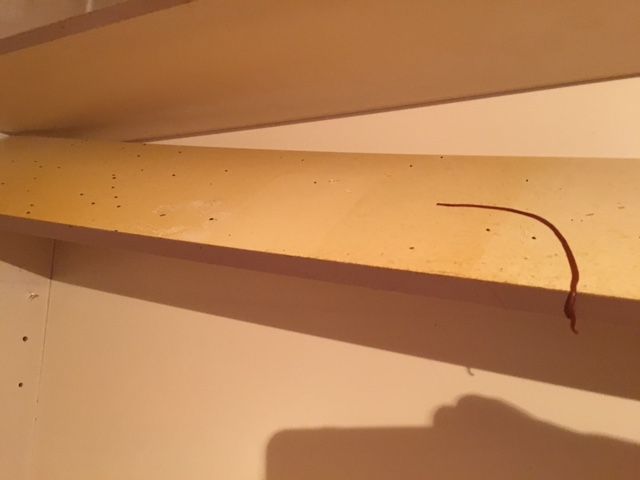
Re. The washing machine, mindful of the noise we have a plan, there is currently a cloakroom on the right as you walk in, plan was to retain the water and waste connections here and fit a stacked washing machine/tumble dryer using the connections, marked W on the previous pages' floor plan.
We started work this evening, spending an hour and a bit stripping stuff out.
The kitchen was minging!


Caked in a layer of grime...done even want to thing what this worm thing was! (Droppings everywhere too!)

So a very busy weekend, 60% of the demolition has been done, all rooms now back to bare bones, one wall demolished and just a few more walls to knock down. Got most of the big bits out now (all previous owners old, very mankey furniture) so the garage is now over half full of s te. I'm planning to fill it and then spend a day loading a skip for time/cost efficiency!
te. I'm planning to fill it and then spend a day loading a skip for time/cost efficiency!
The as co. has been contacted to move the meter which should happen in the next few weeks (£426, ouch!) and I've had 2 quotes for the heating system. Preferred co. has quoted £3.2k for 3 new Rad's, new boiler (Worcester Bosch 28 CDI), new stat, strip out of old tank etc. and new pipework. As I've already stripped the old hopefully they'll also first fix the oven gas connection (right next to boiler location...) however I'll likely get them back to re-quote after the meter has been moved as he has missed a few bits. Other guy was £2k more (baxi boiler) but included running pipes to the bathroom first fix.
All wasn't rosy however, despite great progress I found this hiding behind the plaster, looking to originate in the toilet waste stack of upstairs, I'll have a word this week
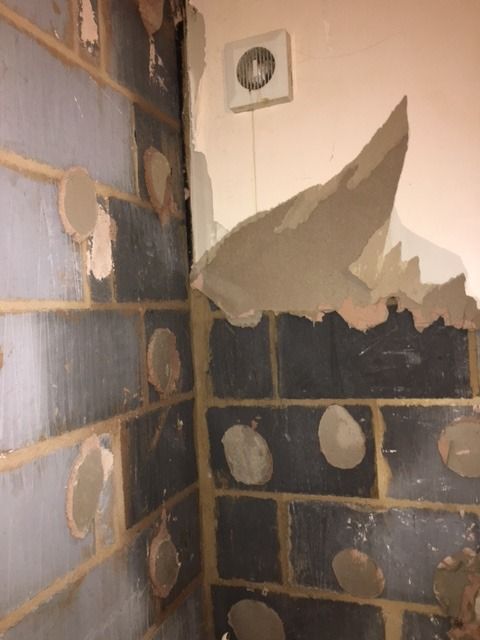
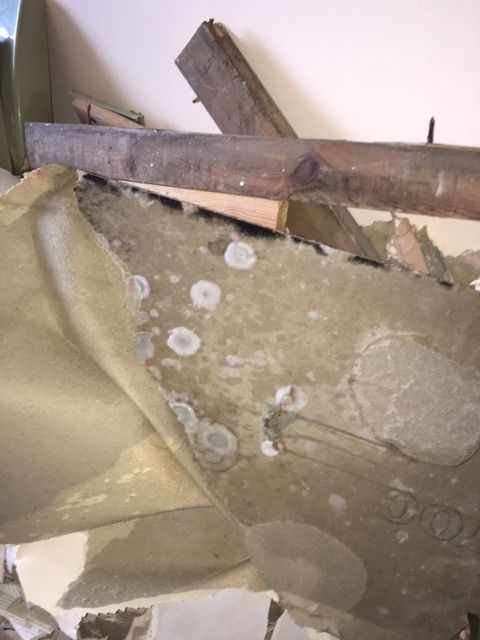
And I found this - so glad they were dead!!!
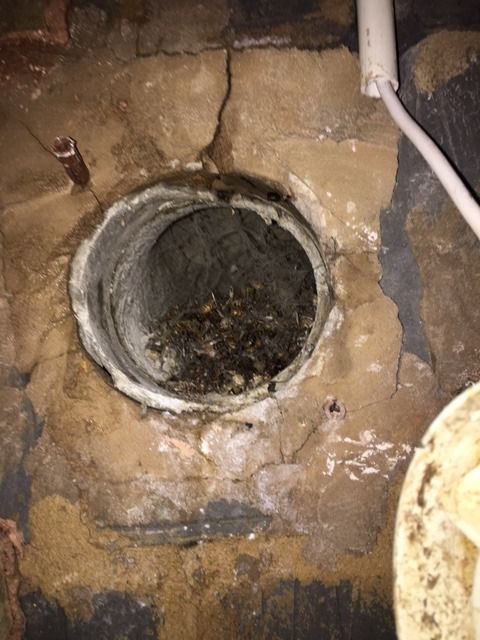
So we will lat down the hammers over the evenings (try to do noisy stuff at weekends only) but we are more than occupied with shifting a huge rubble pile down the stairs and out...well that and trying to get the rad sludge stain out of the communal carpet! - get him to help you carry heavy stuff for half an hour and he makes a mess! haha!
 te. I'm planning to fill it and then spend a day loading a skip for time/cost efficiency!
te. I'm planning to fill it and then spend a day loading a skip for time/cost efficiency!The as co. has been contacted to move the meter which should happen in the next few weeks (£426, ouch!) and I've had 2 quotes for the heating system. Preferred co. has quoted £3.2k for 3 new Rad's, new boiler (Worcester Bosch 28 CDI), new stat, strip out of old tank etc. and new pipework. As I've already stripped the old hopefully they'll also first fix the oven gas connection (right next to boiler location...) however I'll likely get them back to re-quote after the meter has been moved as he has missed a few bits. Other guy was £2k more (baxi boiler) but included running pipes to the bathroom first fix.
All wasn't rosy however, despite great progress I found this hiding behind the plaster, looking to originate in the toilet waste stack of upstairs, I'll have a word this week


And I found this - so glad they were dead!!!

So we will lat down the hammers over the evenings (try to do noisy stuff at weekends only) but we are more than occupied with shifting a huge rubble pile down the stairs and out...well that and trying to get the rad sludge stain out of the communal carpet! - get him to help you carry heavy stuff for half an hour and he makes a mess! haha!
Gassing Station | Homes, Gardens and DIY | Top of Page | What's New | My Stuff




